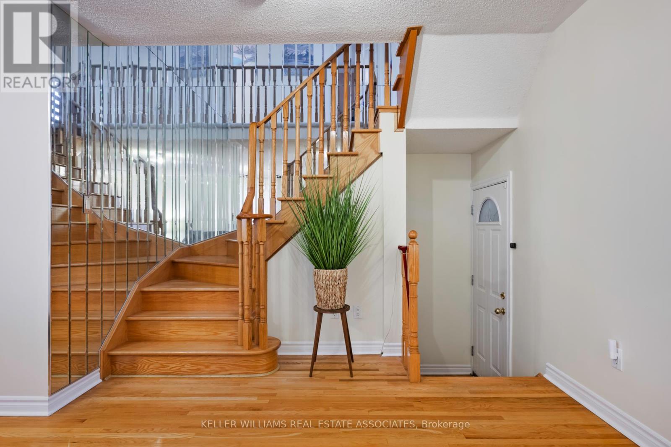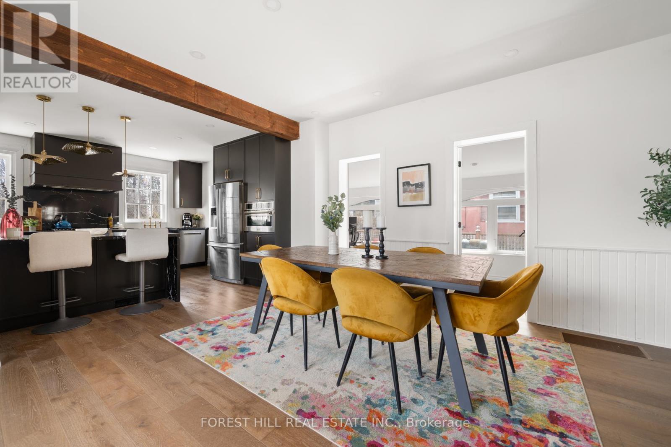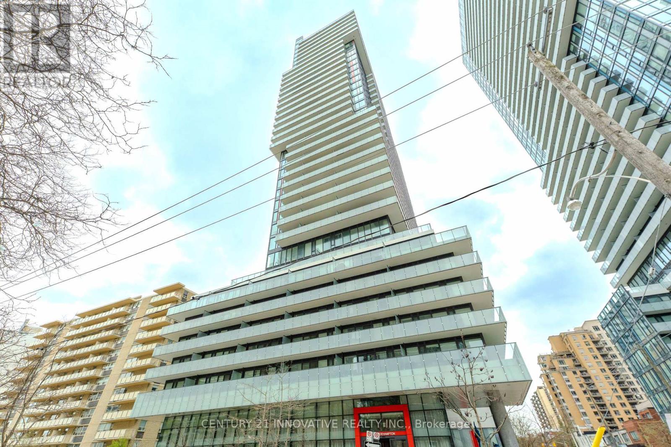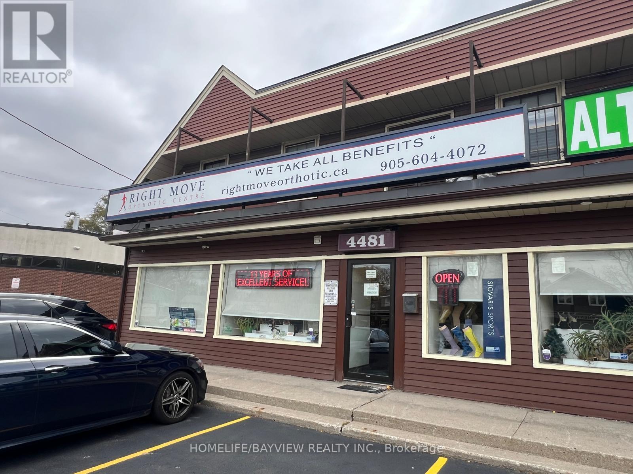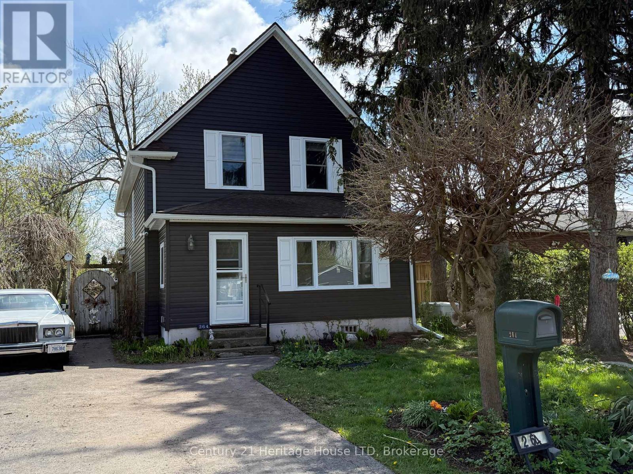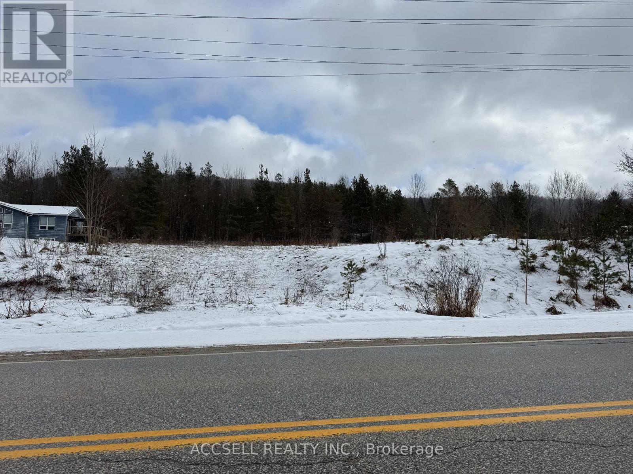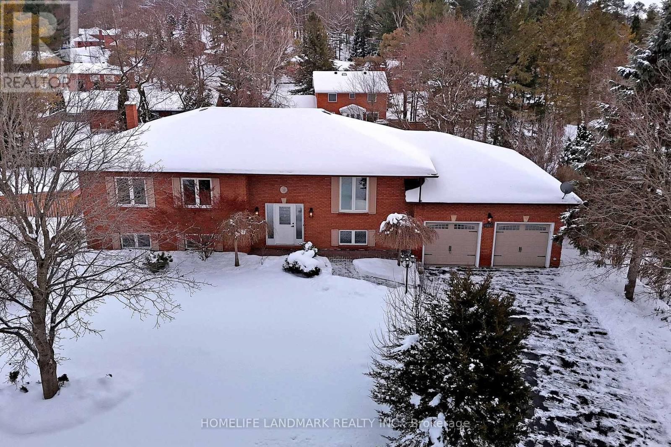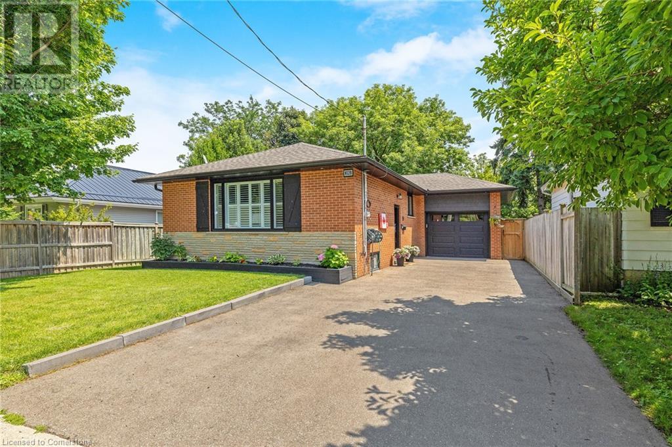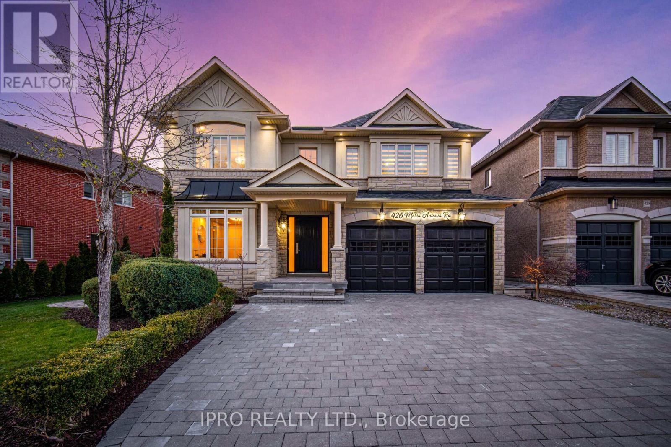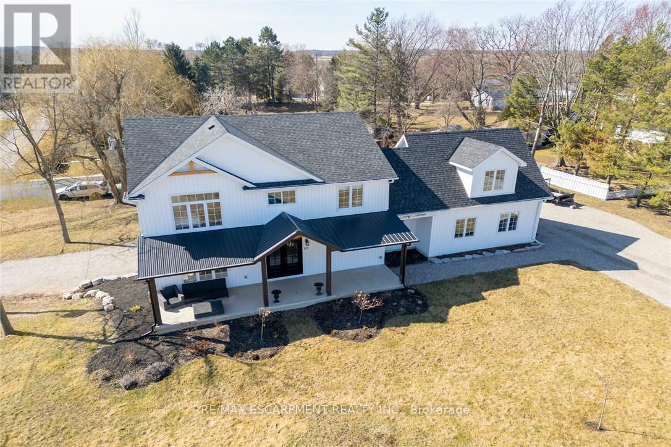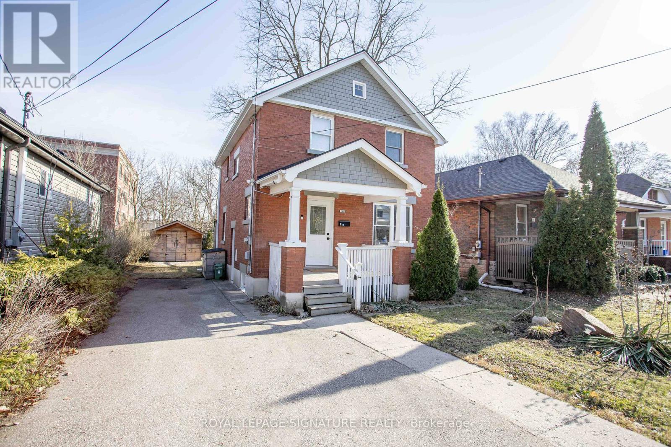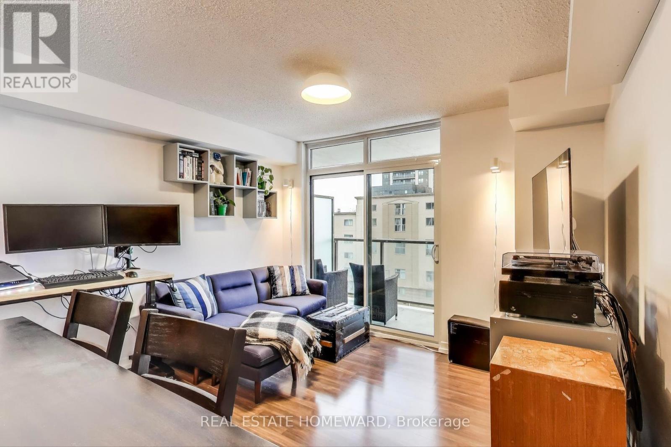64 Kalmia Road
Brampton, Ontario
Welcome Home! This gorgeous home awaits you and your family! Nestled in the quiet and family friendly Credit Valley neighbourhood, your new home is the true definition of turn-key with the pride in ownership visible everywhere! Purchased from the Country Wide Homes back in 2015, you would think the current owners just moved in. With over $100,000 spent in upgrades, there's no comparing this home to anything like it in the neighbourhood. Be the envy of all your friends and family with a fully open-concept main floor feature separate living and dining rooms. As well as a kitchen large enough for your family's best chef as well as their favourite assistant(s) featuring new cabinets installed in 2024. With 4 massive bedrooms on the second floor, there will no fighting about who has the biggest room as everyone will be happy! Plus and entire wing dedicated to the primary bedroom featuring his and hers closets as well as a full 5-piece bath. A beautiful backyard features a concrete patio and a wonderful gazebo allowing amazing summer evenings under the stars. Walking distance to multiple parks and just a short drive to a full shopping area. 7 Minute drive to Mount Pleasant Go Station. Situated far enough away from the hustle and bustle of Brampton, but also close enough to all major highways. An untouched basement awaits your family's best architect and interior designer. All this home needs now is you! (id:60569)
327 - 5 Mabelle Avenue
Toronto, Ontario
Discover this stunning 1+1 bedroom condo built in the heart of Etobicoke! Known for their commitment to quality and innovation, Tridel delivers this stunning 1+den, 2-bathroom unit within last 2 years.The open floor plan showcases large sliding glass doors leading to the balcony, elegant granite countertops, Upgraded extra cabinet in washrooms and foyer, and a 4-piece ensuite bath in the primary bedroom, complete with a walk-in closet. The den offers versatility, perfect for a guest bedroom or a bright home office. Experience an elevated urban lifestyle with access to world-class amenities, including an indoor pool, sauna, gym, basketball court, rooftop deck, BBQ area, outdoor lounge, spin/yoga studios, theatre, party/guest room, and 24-hour concierge service with visitor parking. With the subway station just steps away, youll enjoy seamless connectivity to all that Toronto has to offer. This unit is a must-see and offers an outstanding value! (id:60569)
728 Spanish Moss Trail
Mississauga, Ontario
Smart, Stylish and Sauna-Equipped... Your Dream Home Is Complete With Some Brag-Worthy Features! Welcome to this stunning 3-bedroom, 3.5-bathroom link home, where modern upgrades meet everyday convenience. Garage has a common wall with neighbour but otherwise, this link home is detached! Nestled in a family-friendly neighbourhood, this home is just steps from top-rated schools, beautiful parks, and easy transit options. As you step inside, prepare to be wowed by the bold, mirrored wall along the main staircase bringing depth and brightness to the space and continuing upstairs to the illumination from the large solar tube. The open-concept main floor leads to a bright kitchen with modern appliances, including a smart fridge that doubles as a communication hub for the family. The NEST thermostat ensures comfort year-round, and the front bedroom's programmable motorized blinds mean you can sleep in complete darkness at the push of a button. Downstairs, the fully finished basement is ready to impress with a wood sauna, a rec room with built-in speakers and built in display shelving. The backyard has been upgraded to include a modern patio with a stylish metal gazebo. Bonus: The garage comes equipped with an EVSE to accommodate electric cars. **EXTRAS** Metal gazebo in backyard, extra refrigerator in basement, motorized blinds in front bedroom with remote control, surround sound speakers in rec room, NEST thermostat. (id:60569)
390 Woodward Avenue
Milton, Ontario
OFFERS WELCOME ANYTIME! Welcome to this STYLISH 3+1 Bedroom TURN-KEY FULLY RENOVATED BUNGALOW in Sought-After Old Milton that is located on a fabulous 50' x 132' lot! It begins with charming curb appeal and, as you enter the foyer with the beautiful glass railing, you will immediately notice the OPEN CONCEPT FLOOR PLAN. There is a living room featuring a beautiful picture window with California shutters, a dining room and stunning kitchen with under cabinet lighting, stainless steel appliances, island with breakfast bar, waterfall quartz counter, tile backsplash and walkout to the private yard. There are 3 bedrooms and a renovated 3-pc bathroom with separate glass shower on this level. The FULLY FINISHED BASEMENT features wide open space with massive windows to let in the natural light, new carpeting in the recreation room (2025), laundry, FOURTH BEDROOM and updated 4-pc bathroom. There is a large storage room, pot lights and a bonus 220VAC electrical connection. The rear yard has so much space for the KIDS to just ROAM, along with a massive new covered porch and concrete patio, gas BBQ hook up, two sheds and a hot tub. Additional features include: wide plank hardwood flooring throughout the main floor, new windows and PARKING for FIVE CARS (one in garage and four in driveway), access to backyard from garage. Close to all amenities - walk to public and Catholic schools, parks, Mill Pond, Farmers Market, Coffee, Restaurants, Transit and Milton's vibrant downtown. This impeccably maintained home has it ALL ... Simply Move In and ENJOY! See attached for a full list of features and upgrades **This part of Woodward Avenue is subject to traffic calming see attachment** (id:60569)
603 - 898 Portage Parkway
Vaughan, Ontario
This stunning two-bedroom corner unit spans 699 sq ft of interior space, complemented by a 117 sq ft balcony located in Downtown Vaughan! Just walking distance from Vaughan Metropolitan Centre Subway Station, YRT and Viva transit! The home features a highly functional layout with no wasted space, offering an abundance of natural light through floor-to-ceiling windows and a spacious balcony. With 9-ft ceilings, the unit exudes an airy, open feel. A standout bonus feature is the convenience of parking on the same floor (6th floor), allowing you to step directly into your unit without the hassle of waiting for an elevator. The building offers an array of premium amenities, including 24-hour concierge service, a theatre room, an outdoor terrace, a golf simulator and more! The vibrant Vaughan Metropolitan Centre (VMC) has become a sought-after destination for living, dining, shopping and commuting. This prime location is only 5 minutes from York University, 15 minutes to Yorkdale Mall, 30 minutes to Toronto Pearson Airport and 45 minutes to downtown Toronto. With easy access to Highway 407 and 400, it is also close to Vaughan Mills Shopping Mall, Canada's Wonderland, and many more attractions. The condo fee includes high-speed internet and YMCA membership. (Some photos have been virtually staged for your reference). Amazing price for an Amazing Location! This might be the right one for you! (id:60569)
23 Milky Way Drive
Richmond Hill, Ontario
Nestled in the prestigious David Dunlap Observatory neighbourhood, this modern, luxury home that widens to 65 ft wide, offers approx 4800 sqft of living space. With 4+1 bedrooms, 7 bathrooms, and an unbeatable ravine lot with unparalleled privacy and stunning forest views, often with deer sightings! This rare pie-shaped lot, which widens to 65 feet at the back, stands out compared to narrow middle lots. It provides ample space for outdoor activities. Inside, you'll find 10 ft ceilings on the first and second floors, 9 ft ceilings in the basement and third floor, and 8 ft doors throughout. Thoughtfully designed with pot lights, designer lighting, and sleek modern vents, this home exudes elegance. The upgraded chef's kitchen features two-tone cabinetry, quartz countertops, a matching backsplash, a gas stove, and a walk-out deck with city-approved plans for an extension. The living room boasts a custom TV wall with an electric fireplace, while the enclosed main-floor office offers a private workspace. Upstairs, all bedrooms include custom closets, with the primary suite featuring a statement feature wall, elegant lighting, and a lavish 6-piece ensuite. A second-floor laundry room adds convenience. The finished walk-out basement offers direct backyard access, a full kitchen, large windows, a bathroom, and space for an additional bedroom, ideal for multi-generational living or rental potential. A second laundry set completes this level. Zoned for top-ranked schools, including Bayview Secondary IB program and St. Theresas gifted program, this home combines luxury, space, and an unbeatable location. A rare find, dont miss this incredible opportunity! (id:60569)
23 Midburn Avenue
Toronto, Ontario
Welcome to 23 Midburn Ave, a Rare Jewel of History & Modern Elegance. Step into a living fairytale at 23 Midburn Avean exquisitely restored 1897 gardeners cottage from the famed Walter Massey estate, now a seamless fusion of historic charm & modern luxury. Relocated in 1969 to preserve its architectural soul, this enchanting residence is a rare offeringrich in heritage yet free of heritage designation, granting both prestige & flexibility. Every inch of this home has been reimagined with a designers eye & artisans touch. Period details like the century-old stained-glass window, original oak banister, & intricate wainscoting are paired with refined finishes, custom millwork, & state-of-the-art upgrades. The main & second floors flow with rich hardwood, coffered ceilings, & sun-kissed rooms. The elegant primary suite offers bespoke built-ins, ambient lighting, blackout blinds, & a serene retreat-like atmosphere. Two charming bedrooms are serviced by a spa-quality bath featuring marble, heated towel rack, Toto smart toilet, & Moen fixtures. The show-stopping kitchen blends form & function with quartz countertops, custom maple lined cabinetry, arched display shelves, & premium appliancesincluding Bosch, Electrolux, & Frigidaire Gallery. Thoughtful details abound: hidden storage, magic corner cabinetry, appliance garage with built-in safety, & a farmhouse sink anchor this gourmet space. An inviting foyer, powder room with imported Belgian wallpaper, custom mudroom, & multiple office/guest rooms round out the main floor. The lower level offers a gym, guest suite, laundry, & ample storage. Set on a lush 39x170-ft lot with curated gardens, fire pit, vintage wrought-iron gates, & 3-car parking. Smart home tech includes Nest, Lutron, USB-C outlets, ethernet hub, & Eufy security system. Just moments to Taylor Creek Park, 23 Midburn Ave is a once-in-a-lifetime opportunity to own a piece of Torontos legacy luxuriously redefined. (id:60569)
315 - 185 Roehampton Avenue S
Toronto, Ontario
Location! Location! Location! In the City of Yonge and Eglinton Nestled in the Heart of Mid Town. Almost new vinyl flooring and electrical fixtures. Outdoor Bbq, Indoor Gym, Media party room plus Energy saving Tech. Huge balcony with full glass windows, open concept kitchen, built in freeze and dishwasher. Steps to all the Amenities like subway, Restaurant, school, shopping mall, Groceries, Park Etc. Almost 580 Square Feet Including Balcony. (id:60569)
1 - 4481 Highway 7 E
Markham, Ontario
Attention Healthcare providers and franchises: looking to expand in Markham? We have an established Foot clinic on Highway 7 with great exposure to Main Street highway 7 east. Located in the heart of Markham Unionville for the past 14 years with excellent service and reviews. Clinic is fully renovated and ready for a takeover. Are you a Chiropodist looking to start a business? (id:60569)
264 Henrietta Street
Fort Erie, Ontario
Charming Updated 1.5-Storey Home in Fort Erie. This well-maintained home was extensively renovated in 2020 and offers a blend of comfort and convenience. Step onto the cozy front porch and into a spacious living room featuring a gas fireplace and laminate flooring throughout. The main floor includes a large great room, main floor laundry, and a modern 3-piece bathroom. Upstairs, you'll find three bedrooms and a 4-piece bathroom. Enjoy the huge backyard with established gardens perfect for relaxing or entertaining. Key upgrades include a Backup generator, furnace (2020), A/C (2020), roof, windows, and siding (2020). Located close to the Fort Erie Race Track, QEW, schools, and The Peace Bridge. (id:60569)
Pt Lt 62 Pl 441 Road
Grey Highlands, Ontario
Rarely found vacant land opportunity in Kimberley's Beaver Valley! Mixed use zoning, endless possibilities. Minutes from Beaver Valley Ski Club and the Talisman development (id:60569)
3573 Fiorina Street
Windsor, Ontario
Build your dream home on this vacant lot in LaSalle's prestigious Seven Lakes community. HADI CUSTOM HOMES proudly presents this massive 2 storey, to be built home that you can personalize with your own selections. The main floor boasts a bright living room with 17 ft. ceilings and gas fireplace, an inviting dining room with access to a covered patio, a functional kitchen with quartz counter tops, a bedroom, and a 4 PC bath. The second story offers two suites: a Master Suite and Mother-In-Law Suite each with a private ensuite bath. The Master Suite also features a spacious W/I closet and has access to a large private balcony. 2 additional bedrooms, a 4 PC bath and laundry room complete the second floor of this gorgeous home. With a 3 car garage, additional basement space, and side entrance this is truly the home you deserve. Pictures are from a previous model and have been virtually staged. (id:60569)
15 Pooles Road
Springwater, Ontario
Welcome to this custom built stunning raised bungalow, located in Midhurst, a prestigious and highly sought-after community, just minutes from Barrie's amenities! This modern family home features a massive lot with over 100 FT frontage, total over 3000 FT living space, 3 car tandem garage which can park both your cars and boat. Great layout with an open concept main floor. Formal dining room, bright living room. A spacious kitchen with cherry cabinetry, granite countertops & island. Dishwasher and range hood are brand new. From your kitchen you can walk out to the stunning east facing sunroom with floor-to-ceiling windows & to deck overlooking your beautiful gardens, where you can sit back and enjoy your morning coffee and sunshine. Three ample size bedrooms on main floor. Master bedroom with his and hers closet and 3pc ensuite. 3rd bedroom also has 2 closets. The main bathroom features a skylight. Basement has 2 doors walk out to large interlocking patio and fully fenced backyard from rec room and laundry room, lots natural lighting, 9 ft ceilings, large rec room with a gas fireplace that has a beautiful white brick accent wall behind, and a large bedroom with three big windows. Close to Barrie Hwy 400 & 26, hiking trails, top schools, golf, and skiing! This property is a rare find with a fully finished walk-out basement PLUS a separate unfinished second basement under the garage, just waiting for your finishing touches, second basement has separate entrances from both garage and backyard door, lots of potential! Lots of room for extended family! (id:60569)
1109 - 65 St. Mary Street
Toronto, Ontario
Welcome to Suite 1109 @ U Condos Bay & Bloor. PRICED FOR QUICK SALE. This corner unit will not disappoint. This one bedroom, one bathroom corner unit boasts 2 large walk-out balconies with amazing views, hardwood floors throughout, 9 foot ceilings, gourmet kitchen, European appliances, Miele fridge and granite countertops. Steps from University, Bloor shops, Eataly and so much more. Being sold under Power of Sale "as is" (id:60569)
2506 - 30 Gibbs Road
Toronto, Ontario
OFFER ANYTIME Welcome to your new condo in Etobicoke. This beautiful unit is facing east and is high enough to drown out the highway noises, 2 bedroom 2 bathroom is split to offer maximum privacy and master bedroom offers a beautiful east view sunrise. Walking in you will be greeted by the kitchen where you can be a chef and entertain which then opens up to your living room with a breathtaking view of the Toronto skyline and CN Tower. The primary bedroom enjoys the Toronto skyline and has a walk - in closet and an ensuite bathroom . Move in ready- Move in and enjoy. 747 sq ft + 65 sq ft balcony.THANKS FOR SHOWING (id:60569)
B4 - 10095 Bramalea Road
Brampton, Ontario
* Great Opportunity To Own Or Invest In a Newley Commercial (app. 992 sq.ft) Renovated unit with city of Brampton issued permit. High demand area, next To William Osler Hospital Of Brampton With separate Reception Area along with Private office with large Recreation Area (can be converted to small office rooms) with own unit pantry Area and private washroom An Elevator And Stairs for Customer Use !! Multiple Usage Available: This fully renovated space is ready for occupancy perfect For All kind of Professional Offices, Medical office, Tutoring, Training schools etc. ** Amazing exclusive Signage available for unit itself** **EXTRAS** *The unit has Hybrid heat pump and have added flexibility to use as air conditioning after some modifications* (id:60569)
32 The Promenade Road
Niagara-On-The-Lake, Ontario
Discover a perfect blend of elegance and functionality in this beautifully crafted traditional brick 1.5-storey home, ideally situated in one of the most sought-after neighbourhoods. Offering over 1,900 square feet of finished living space, this home is designed for comfort and convenience.The main floor is a showcase of thoughtful design, featuring spacious principal rooms bathed in natural light. A generously sized primary bedroom provides exceptional comfort, complemented by a well-appointed four-piece bathroom and convenient main-floor laundry. Upstairs, two additional bedrooms and a beautifully updated five-piece bathroom create a private retreat for family and guests alike.At the heart of the home, a captivating living room boasts an elegant brick gas fireplace, expansive windows framing picturesque garden views, and seamless access to a sprawling back deck through charming French doors. Recent updates, including stylish new flooring and a sophisticated neutral colour palette, enhance the timeless appeal of this residence.The partially finished basement offers a spacious bonus room, ready to accommodate a home office, recreation space, or additional living area tailored to your needs. Outdoors, a welcoming front porch, professionally landscaped gardens, and mature trees create an inviting atmosphere within the fully fenced yard.Located in a highly desirable community, this home provides effortless access to parks, scenic walking trails, and an array of shops and restaurants just moments away. Offering an exceptional lifestyle in a prime location, this is a rare opportunity to own a home that truly embodies charm, sophistication, and modern comfort. (id:60569)
390 Woodward Avenue
Milton, Ontario
OFFERS WELCOME ANYTIME! Welcome to this STYLISH 3+1 Bedroom TURN-KEY FULLY RENOVATED BUNGALOW in Sought-After Old Milton that is located on a fabulous 50' x 132' lot! It begins with charming curb appeal and, as you enter the foyer with the beautiful glass railing, you will immediately notice the OPEN CONCEPT FLOOR PLAN. There is a living room featuring a beautiful picture window with California shutters, a dining room and stunning kitchen with under cabinet lighting, stainless steel appliances, island with breakfast bar, waterfall quartz counter, tile backsplash and walkout to the private yard. There are 3 bedrooms and a renovated 3-pc bathroom with separate glass shower on this level. The FULLY FINISHED BASEMENT features wide open space with massive windows to let in the natural light, new carpeting in the recreation room (2025), laundry, FOURTH BEDROOM and updated 4-pc bathroom. There is a large storage room, pot lights and a bonus 220VAC electrical connection. The rear yard has so much space for the KIDS to just ROAM, along with a massive new covered porch and concrete patio, gas BBQ hook up, two sheds and a hot tub. Additional features include: wide plank hardwood flooring throughout the main floor, new windows and PARKING for FIVE CARS (one in garage and four in driveway), access to backyard from garage. Close to all amenities - walk to public and Catholic schools, parks, Mill Pond, Farmers Market, Coffee, Restaurants, Transit and Milton's vibrant downtown. This impeccably maintained home has it ALL ... Simply Move In and ENJOY! See attached for a full list of features and upgrades **This part of Woodward Avenue is subject to traffic calming see attachment** (id:60569)
426 Maria Antonia Road
Vaughan, Ontario
RENOVATED: Welcome to 426 Maria Antonia Dr, Where Luxury meets convenience and Functionality. Detached house on a Premium 77 Feet lot Frontage and an Impressive 3843 Sq Feet (Above Grade). The house is Fully Renovated with exquisite Finishes throughout with the right choices of Colors and Sophistication. Brand-New Stainless-Steel Appliances, Premium Lighting, Freshly Painted, Floor Tiles, Kitchen Quartz Counter Tops, Center Island, Quartz backsplash, Brand New Stair Spindles, Brand-New Main Ent Door and Upgraded Mud Room are Few of the highlights of the house. Bedrooms with Fully Renovated Ensuite and Walk-in closets. Artistic and professional landscaping done with very unique water features, eccentric trees highlighted with spot lighting throughout offers Tranquil and relaxing environment to unwind in the backyard. Brand New Stucco Elevation and Flagstone Porch. Brand New Stairs/Spindles and a Secure Main Door Entrance. Premium Lighting Fixtures. Over 5000 sq. ft., of Living Space including a large Finished basement Unit encompassing Separate Entrance, large Entertainment Room with Bose Surround System, Kitchen, Dinette and a bedroom. Over 300K Spent on Tasteful Renos. WONT LAST!! **EXTRAS** Premium 77 Feet lot Frontage. Fully upgraded with exquisite Finishes. Stucco & Flagstone Porch. Brand New Stairs Spindles/Main Door. Brand New Kitchen Quartz Counter, Center Island. and Quartz Bsplash. SS Appliances, Freshly Painted. (id:60569)
408 - 66 Forest Manor Road
Toronto, Ontario
**RARE 2 PARKING CONDO ONLY 24 TANDEM PARKING SPOTS AVAILABLE FOR ALL 3 BUILDINGS** **Corner Unit** Floor to ceiling windows. South East Facing, Newly renovated - Stylish & Ultra-Convenient Living at Its Finest! Welcome to this beautifully updated 2 bed, 2 bath condo offering 887 sq ft of bright, functional space in an unbeatable location! Freshly painted and featuring brand-new flooring throughout, this unit is move-in ready. Enjoy a spacious open-concept layout, a large private balcony perfect for your morning coffee, and split bedroom design for privacy. Tandem parking for two vehicles and a storage locker both conveniently located on P1 offer exceptional value and ease. Situated directly in front of Fairview Mall, now home to a brand-new T&T Supermarket, and just 12 steps (yes, we counted!) from Don Mills Subway Station. Commuting is a breeze with quick access to Hwy 404 & 401 just a minute away. Potential $3000/month rental income. Perfect for first-time buyers, downsizers, or investors looking for location, lifestyle, and convenience all in one. (id:60569)
107 Courtney Street
Centre Wellington, Ontario
Great family home on spacious corner lot with side gate access, perfectly positioned next to a park. This property offers the ideal blend of comfort, space, and convenience for family living.The main level has 9-foot ceilings, an inviting living room with a cozy gas fireplace and engineered hardwood floors, and a section that would be great as a den, office or formal dining room. The kitchen features maple cabinets, stainless steel appliances, and an eat-in area with access to a fully fenced backyard with a two-tiered deckperfect for outdoor entertaining. A main-level laundry room and powder room add to the homes functionality.Upstairs, the expansive primary suite features a walk-in closet, large window with great views (the current owner commented on the beautiful sunsets), and a private ensuite with double sinks and a walk-in shower. Two additional generously sized bedrooms, another full bathroom and linen closet. **EXTRAS** 9 Foot Ceilings On Main Floor, Fully Fenced Yard with 2 Access Gates, 2-tiered deck, Main Floor Access To Garage - no sidewalk, great for parking and steps to park (id:60569)
29 King Avenue
Haldimand, Ontario
Gorgeous "Estate" located in Hamlet of York bordering Grand River -20 mins/Hamilton sit. on 0.44ac corner lot is 2022 blt 2 stry home with 3340sf living area, 552sf 2-car garage, 1076sf lower lvl in-law unit w/WO & separate drive -perfect multi-generational or income generating scenario. Ftrs kitchen sporting white cabinetry, island, quartz counters, pantry, SS appliances & patio door deck WO, dining room, living room w/gas FP, 2pc bath, MF laundry & garage entry. Upper lvl incs primary bedroom ftrs 4pc en-suite & WI closet, 3 bedrooms, 3pc bath & 550sf finished loft. Lower lvl apartment incs kitchen, family room, dining area, 3pc bath/laundry, bedroom, office/poss. bedroom, storage & utility room. Extras -matte eng. hardwood flooring, 9ft ceilings, n/g furnace, AC, fibre, n/g tankless WH, 200 hydro, EV charger, 9500g cistern & septic. (id:60569)
2 Mcdonald Avenue
London North, Ontario
Nestled in the sought-after University Heights neighbourhood on a peaceful cul-de-sac, this beautifully renovated century home is a prime investment opportunity. A welcoming covered front porch sets the tone as you enter the spacious foyer, where the home's character and charm immediately shine through. The inviting living and dining areas are perfect for studying, relaxing, or gathering with friends. High ceilings and large windows fill the space with natural light, enhancing the warm and inviting ambiance. The fully updated kitchen is a standout, featuring sleek quartz countertops, a stylish subway tile backsplash, brand-new cabinetry, and modern stainless steel appliances, offering functionality and elegance. Upstairs, three bright and airy bedrooms provide comfortable retreats. A generous full bathroom serves the upper level, complemented by the convenience of an in-suite washer and dryer. The thoughtful layout ensures practicality for everyday living while maintaining the home's unique charm. The finished basement offers even more versatility, featuring two additional bedrooms and a second full bathroom. Whether used for rental income, guest accommodations, or additional living space, this lower level adds exceptional value. The location is unbeatable, within walking distance of Western University, making it an excellent choice for students, faculty, or investors seeking a high-demand rental property. A nearby bus stop provides easy access to Fanshawe College and downtown London, ensuring seamless connectivity. With shopping, dining, and entertainment options just minutes away, this home offers both convenience and lifestyle benefits. Opportunities like this are rare! Whether you're an investor looking for strong rental potential or a homeowner seeking a vibrant and convenient neighbourhood, this property is an exceptional find. Don't miss your chance to own a piece of University Heights charm! (id:60569)
406 - 816 Lansdowne Avenue
Toronto, Ontario
Want a great open concept condo in one of Toronto's coolest neighbourhoods? Look no further. This one bedroom unit features a rarely offered layout perfect for entertaining or working from home. Large kitchen with granite counters and ample space for a kitchen island is a chef's dream. Open concept space with walkout to balcony on quiet side of the building. Large bedroom with double closet and ample 4-piece bathroom. Minutes walk to Geary Ave. (Blood Brothers, General Public, Famiglia Baldassare, and more) or walk a few minutes to Bloor St. and enjoy Sugo, Alma, RuruBaked, and other hotspots. Grocery store and pharmacy a stone's throw away. With transit at your doorstep, GO and UP lines a short walk away, and all amenities easily accessible nearby, this will be the perfect space to call home! Parking and locker available for rent from property management. (id:60569)



