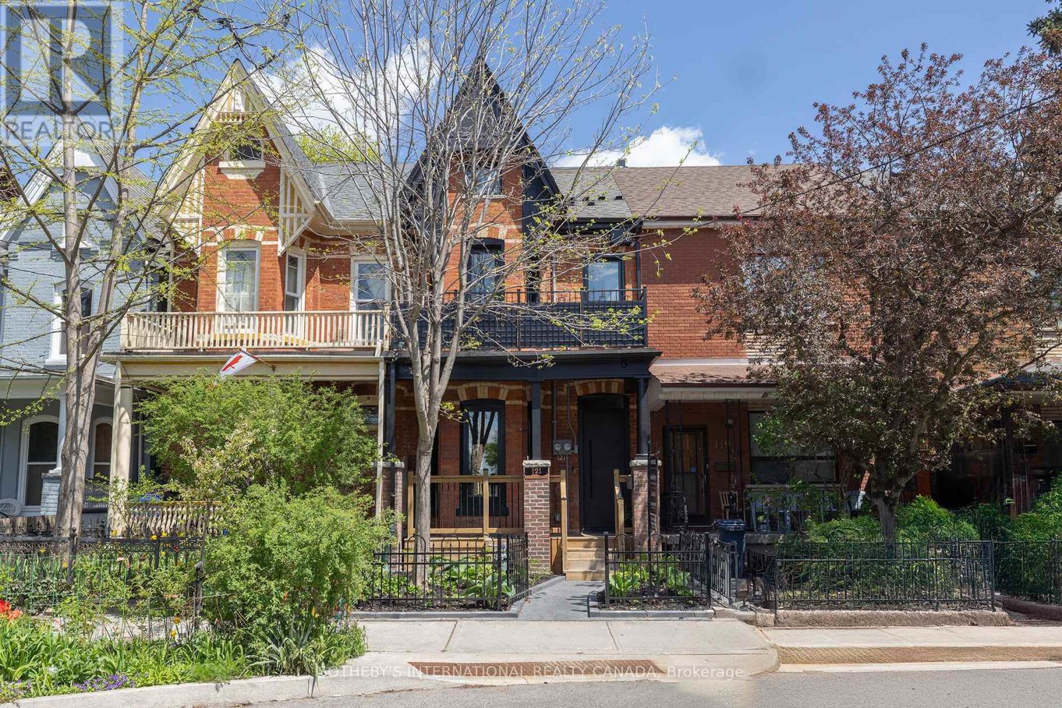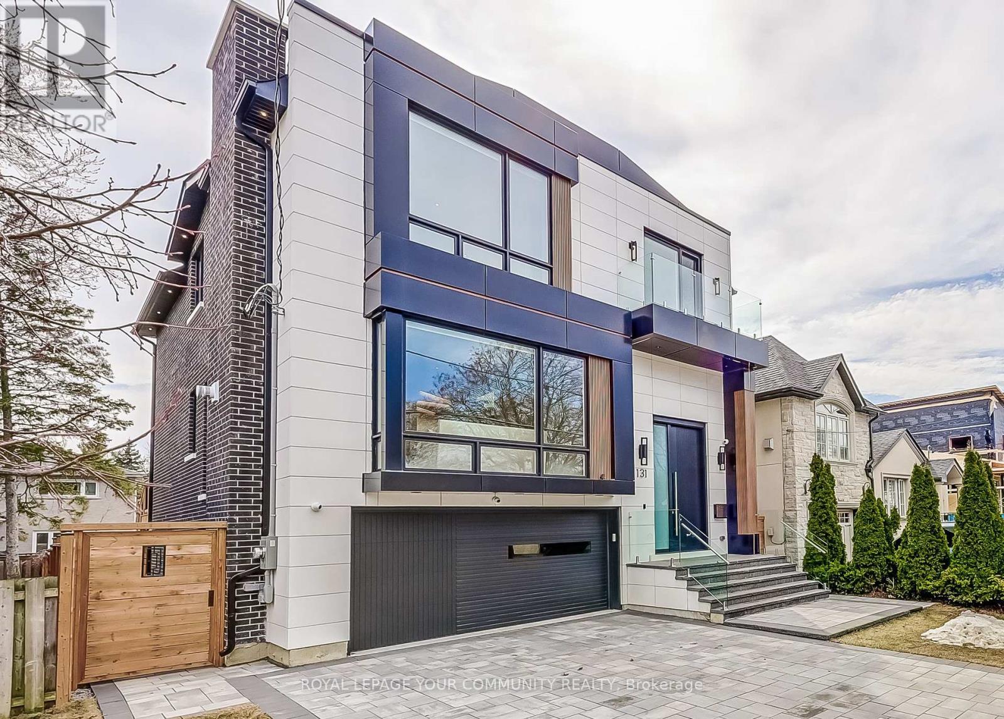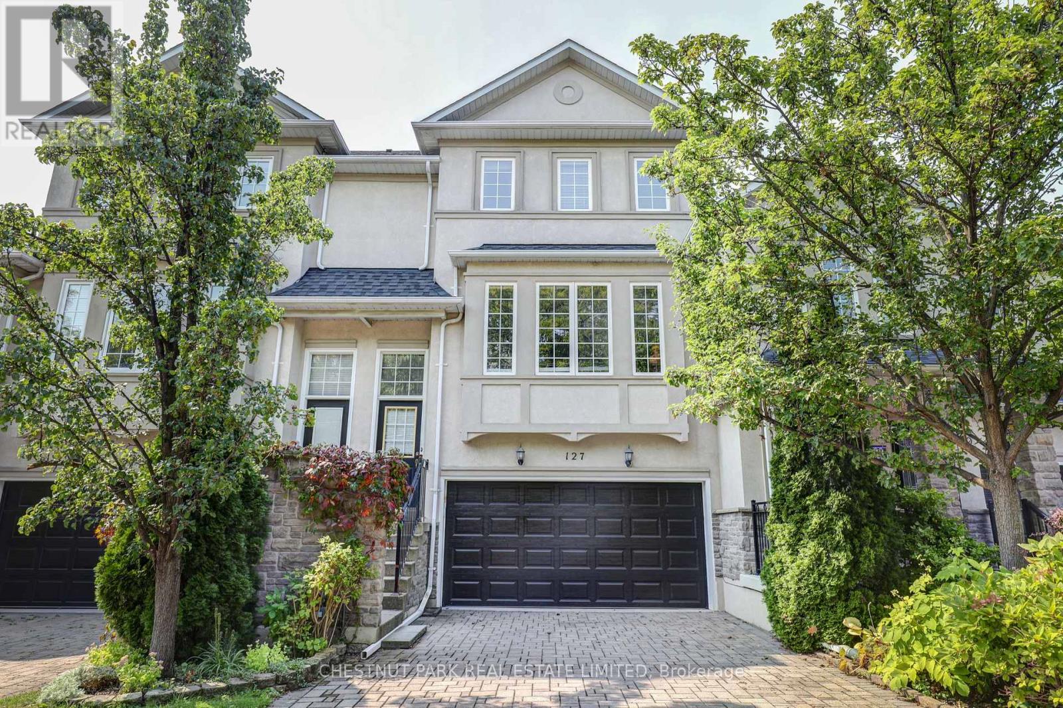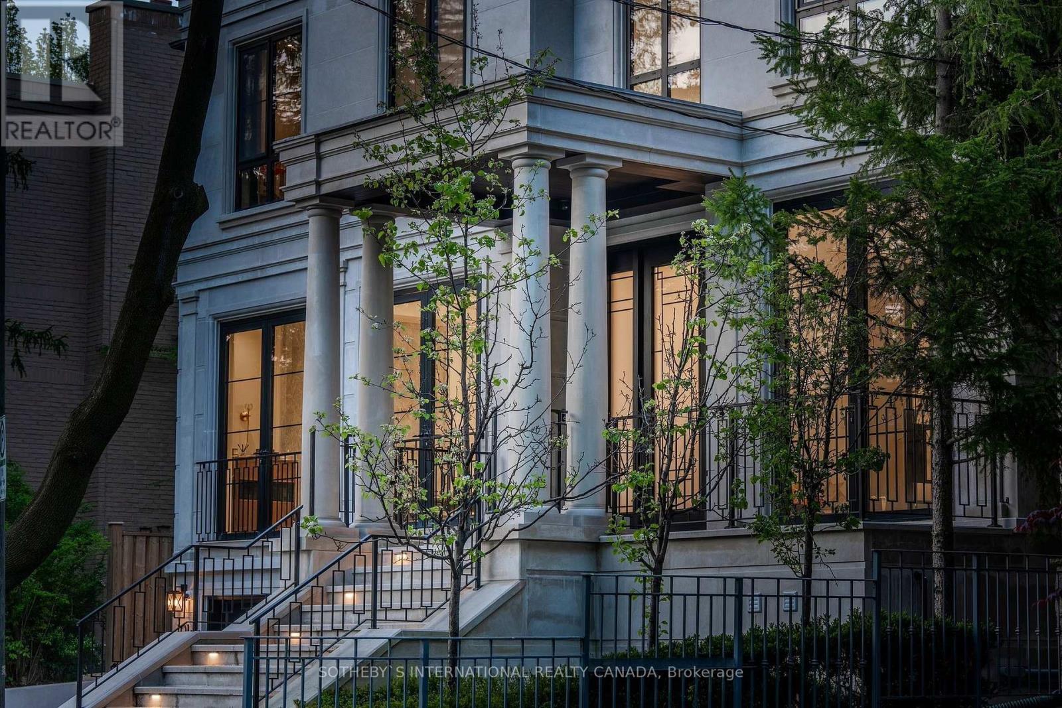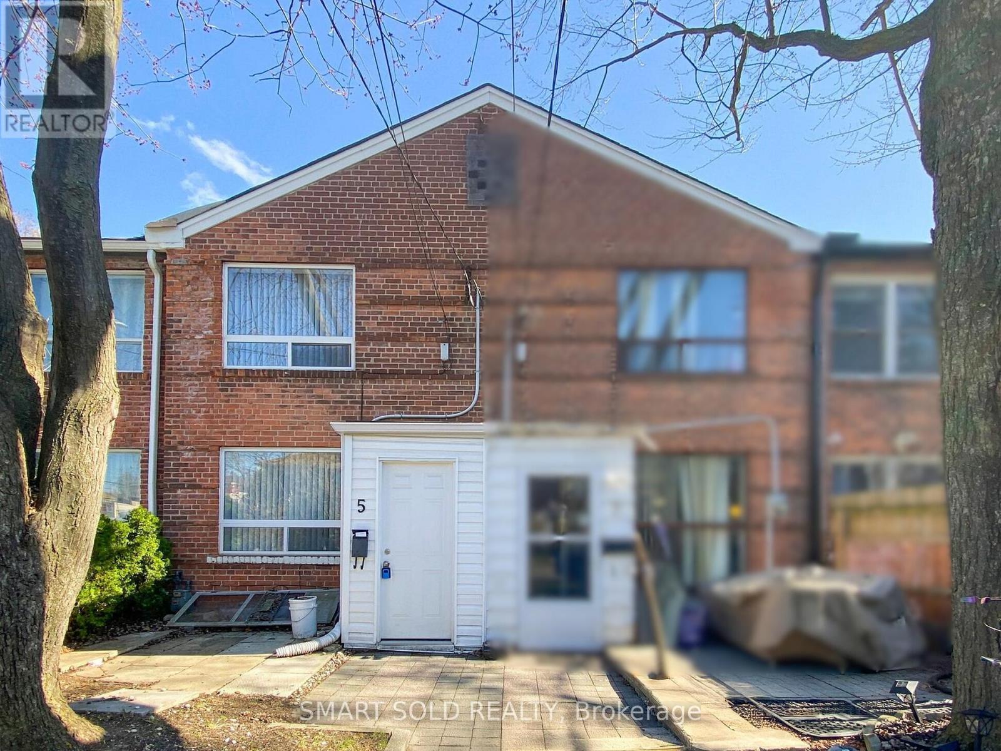1004 - 50 Lombard Street
Toronto, Ontario
Experience the best of downtown Toronto in this charming one-bedroom unit with stunning city views. Situated in the prestigious Indigo Building with 24/7 concierge service, this home features a spacious corner bedroom with unobstructed south-facing windows, filling the space with natural light. Upgraded with luxury finishes, it boasts European oak engineered hardwood floors, solar roll-down shades, and a sleek modern kitchen with high-end stainless steel appliances, an oversized undermount sink, and in-suite laundry. Enjoy a dedicated nook for a home office, a private storage locker, and top-tier amenities, including a gym, sauna, rooftop patio with BBQs, party room, game room, library, and guest suite. Located on tranquil Lombard Street, yet steps from the Financial District, St. Lawrence Market, Eaton Centre, the PATH system, transit, and major highways-Gardiner Expy. A rare opportunity in an unbeatable location, this property offers incredible value and investment potential. (id:60569)
429 - 34 Western Battery Road
Toronto, Ontario
Located In The Heart Of Liberty Village This Home Offers Everything To Complete Your Lifestyle. Beautifully Appointed 2 Story Loft Design, Open Concept, Modern & Functional Too. Exceptional Condo Townhome Boasts High Ceilings, Stunning New Hardwood Flooring In All Rooms, Full Size Dining Room and A Breakfast Bar, Recently Renovated Bathroom With Large Glass Walk In Shower. Spacious Main Floor Patio To Enjoy The Warmer Mornings , Entertaining & Weekend BBQ. Picky Buyers Beware " Prepare To Fall In Love", So Proud To Call This Your New Home. (id:60569)
7 Becky Cheung Court
Toronto, Ontario
**PRICED TO SELL** Luxury Living Meets Timeless Design In The Heart Of Willowdale. NEVER Lived In 2 Yrs Luxury Home Built By LiVante, Located In A Quiet Cul-De-Sac. This European-Inspired Residence Offers Over 4,300 Sq Ft Of Finished Living Space Including A Finished Walk-Up Basement With Extra Bedroom & Bathroom. Exceptional Curb Appeal With Interlock Driveway Fitting Up To 4 Vehicles (No Sidewalk). Impressive Interior Features Include 10 Ft Ceilings On Main Floor, 9 Ft On Second, 17 Ft Foyer, And 12 Ft Ceiling In The Recreation Room. You Can Find Approx. $400,000 In Premium Builder Upgrades Throughout The House. The Family Room Showcases A Quartz Feature Wall & Fireplace W/Built-In Cabinetry & Seamless LED Lights, Engineered 5-Inch Hardwood Flooring And Over 50 LED Pot Lights Throughout Adds To The Elegant Feel Of This Dream Home. Five Spacious Bedrooms Each With Private Ensuite Baths & Custom Vanities, Featuring Caesarstone Countertops, Custom Cabinetry, Undermount Sinks, And Frameless Glass Showers. The Chef's Kitchen Features An Oversized Waterfall Island, Marble Backsplash, Extended Walk-In Pantry With Custom Built-In Cabinetry, And Top-Tier Stainless Steel Appliances Beyond Standard Builder Package. Sub-Zero Built-In Double Door Fridge, Wolf 6 Burner Gas Stove, Wolf Wall Oven & Microwave. The Bright East-Facing Breakfast Area Overlooks Mature Trees, Offering A Peaceful Setting To Enjoy Morning Coffee While Watching The Sunrise In Complete Serenity. Tarion New Home Warranty Remaining Balance Is Fully Transferrable For Buyers Peace Of Mind. Access To All Amenities Nearby: Walking Steps To Shops And Restaurants On Yonge St. Minutes To Bayview Village, Highway 401/404, Top Schools, And Nature Trails. This Is A Rare Opportunity To Own A Turnkey Luxury Home In A Prime North York Location! (id:60569)
121 Major Street
Toronto, Ontario
Discover a masterfully reimagined Victorian townhouse in the heart of Harbord Village, where history meets bold, modern design. With nearly 3,000 square feet of living space, complete with a fully separate income suite, it's a home that brings both versatility and opportunity. The main level makes a statement with soaring 10-foot ceilings, oversized windows, and a dramatic fireplace. The chef's kitchen, equipped with Miele appliances, a waterfall island, and a built-in bar, is as functional as it is stylish. Thoughtful touches like a custom entry closet and discreet powder room elevate the space. The upper levels are designed with family living in mind, offering four sunlit bedrooms each with custom closets. Skylights illuminate the expansive top-floor primary suite, which includes a spa-like five-piece ensuite with heated floors, a sprawling walk-in closet, and a flexible office space or dressing room. Additional features of this home include built-in speakers and a smart lighting system, which are seamlessly integrated throughout for an elevated living experience. Outside, landscaped gardens and two balconies provide peaceful outdoor escapes, with iconic CN Tower views. An automatic gate opens to your private parking space for additional convenience. Situated just steps from transit, parks, top schools, and vibrant shops and restaurants on the streets of Harbord and College, this home is a rare find in a coveted neighbourhood. (id:60569)
131 Poyntz Avenue
Toronto, Ontario
Welcome to a Stunning Modern Custom-Built Home, This Luxurious Residence Spans Approximately 4500 sqft of on south lot. Walking distance to Yonge and Sheppard, Very Close to 401. Heated Grand Foyer and Office featuring soaring 14ft ceilings. The open-concept, thoughtfully designed interiors feature porcelain walls, enhanced by stylish wall and home decorations, and two gas fireplace. The kitchen is a spacious chefs dream with Wolf Appliances, boasting a porcelain wrapped center island with a black porcelain breakfast table, providing a spacious surface perfect for dining and entertaining.. The upper-level features 4 generously sized bedrooms, each with their own Ensuite bathroom, walk in closets. Natural light from 3 skylights and balcony. The bright 13ft walkout basement includes bar, bathroom and 2nd laundry with beautiful Italian porcelain floor. 10ft Main and 2nd Floor, 13Ft basement, Heated Foyer, Master washroom and Basement floor. Pet Shower Station by the side entrance. Panelized Full Automation Control 4 system, 8 Cameras, 14 Russound Speakers system, All Wired Electrical Elegant Blinds, Full Alarm System, Trim less Walls-Windows & Doors, Smart toilets & Much More. This home seamlessly blends luxury and comfort with contemporary design, all in a fantastic location! (id:60569)
127 Barber Greene Road
Toronto, Ontario
This is a pleasant and updated executive freehold townhouse which is ideally situated within walking distance of several parks, gardens, and recreational trails, located in the heart of the desirable Don Mills neighbourhood. Enjoy hosting large family and friend gatherings in the spacious open concept living room and dining room. The large living room windows offer picturesque verdant views of trees and a pedestrian path. The family sized kitchen features a breakfast area and double French doors open to a lovely deck, perfect for barbequing and al fresco dining. Retreat to the ground level family room with gas fireplace and a walk-out to the patio. And there is a lower level finished recreational room which has high ceilings. The upper level is complemented by a big primary bedroom with a 4-piece ensuite and a walk-in closet. Two additional good sized bedrooms each with a closet and windows overlooking the front yard complete this residence. Positioned in a prime setting just steps from a walkway to the Don Mills Trail, stroll to Edwards Garden, Toronto Botanical Garden, Sunnybrook Park, Wilket Creek Recreational Trail & Moccasin Trail Park, with nearby amazing amenities including the Shops at Don Mills and easy access to the Don Valley Parkway and public transit. This is a very special chance to make this your home. (id:60569)
7 Shaftesbury Place
Toronto, Ontario
Elegant 2-Story Semi-Detached in Prestigious Yonge & Summerhill MewsThis sophisticated residence in the coveted Yonge & Summerhill neighborhood offers refined living with impeccable details throughout. The main level showcases a thoughtfully designed living and dining space adorned with rich hardwood flooring and a custom fireplace as its centerpiece.The gourmet kitchen is a chef's delight featuring select high-end finishes and an intimate breakfast nook perfect for morning coffee or casual dining. Abundant natural light streams through well-positioned windows, creating a bright, welcoming atmosphere throughout the day.The second floor boasts a stunning primary bedroom retreat complete with built-in closets providing abundant storage with a designer touch. The adjoining ensuite bathroom offers a spa-like experience with high-end fixtures and premium finishes. A spacious second bedroom provides versatility as either a comfortable guest room or sophisticated home office depending on your needs.The basement has been thoughtfully transformed into a perfect recreational space, ideal for entertaining or relaxation. This versatile area functions beautifully as a bonus TV room or private guest suite, complete with a renovated 3-piece bathroom featuring contemporary finishes and fixtures.Step outside to discover a quiet landscaped sanctuary in the heart of the city. The backyard offers a serene retreat from urban life, providing the perfect setting for morning coffee, evening relaxation, or entertaining friends in your private urban oasis. Truly exceptional location, just a 5 minute walk to Terroni, steps to the David A Balfour Park with beautiful walking trails that extend to the Evergreen Brickworks, just a 3-minute walk to Summerhill Subway Station, offering effortless access to Toronto's transit network. Step outside your door and immerse yourself in the vibrant atmosphere of Yonge Street's curated shops, cafés, and renowned restaurants. (id:60569)
101 Dunloe Road
Toronto, Ontario
Forest Hill private residence tailored for sophisticated homeowners who indulge visionary luxury living. This new custom home built in 2022. A generous list of inclusions is enhanced in 2023. Comprehensive home automation and surveillance with wifi and mobile control. Lorne Rose architecture reimagines opulence. Indiana Limestone Facades. Grand front landing exudes sumptuous grandeur. Appx 11 to12 ft high ceilings & 25 ft open to above, enlarged rectangular rooms for effortless deco. California style windows & doors, 4-elevation openings, extended skylight, mahogany & triple-layered glass entrances magnify layout excellence. Seamless indoor-outdoor transitions with unlimited natural lights & fresh air. Premium engineering ensures everyday comfort. Five bedroom-ensuite all with flr-heated bath & personalized wardrobe. Two upscale culinary kitchens inc Lacanche Stove & Miele Packages. Rosehill 700-b Wine Cellar.2-beverage bars. Media w projector. Upper & Lower 2-laundry.Power Generator. 3-Floor elevator. Double AC, Furnaces, Steam-humidifiers & Air-cleaners. Central Vac. Napoleon Fireplaces w Marble Surrounds. Polk Audio b/i speakers. Prolight LEDs. Custom metal frames. Italian Phylrich hardware. Dolomite marble & Carrera floor. Premier white-oak hardwoods. Enormous lavish cabinetry sys resonate organized minds. Exterior snow-melting & irrigation throughout. Heated Pool w Smart Fountain. Outdoor Kitchen. Ext Camera, Sound & Lighting Sys. Wraparound stone landscaping for easy maintenance. Heated walkout from Exercise. Separated staff/nanny Quarter. Office with stone terrace & guest access. Storage facility excavation. Polished garage E-Car charger & Bike EV & steel paneling. East of Spadina. Walking to UCC, BSS, FHJS and the Village. Proximity to downtown, waterfront, social club, art gallery, fine dining & shopping. Luxury with Ease. This residence have-it-all. Valued for an epitome of high-end refinements and wealth of amenities. (id:60569)
11 Elkpath Avenue
Toronto, Ontario
One of the most prestigious neighborhoods in Bridlepath! Well-built and grandly upgraded with more than $300K in 2022, Detached Home in St. Andrew-Windfields, Sitting on a quiet and private street. Premium lot size. Expansive Living Space W Family Rm, Formal Dining, Eat-In Kitchen, Office on Main Floor. Modern Kitchen W Granite Counters & High End S/S Appliances. Beautiful Hardwood Flr, Fireplaces, & Walk-Outs To Large Deck Overlooking The Backyard Big, Bright Newly Renovated Basement Rec & Utility Rms. Convenient 4-Car Driveway, 2-Car Garage. (id:60569)
5 Khedive Avenue
Toronto, Ontario
Fully Renovated Freehold Townhouse In The Heart Of Lawrence Manor! This Beautifully Updated 2-Bedroom Home Showcases A Bright Open-Concept Layout With Modern Finishes Throughout. The Spacious Eat-In Kitchen Walks Out To A Private Patio Featuring A Covered Outdoor Lounge Area And A Garden Space, Perfect For Relaxing Or Entertaining. Gleaming Hardwood Floors, A Stylish Renovated Bathroom, And A Finished Upper Level Offering Additional Living Or Play Space. The Functional Basement Provides Potential For An In-Law Suite Or Rental Income Opportunity. Recent Mechanical Upgrades Include Furnace (2020), Hot Water Tank (2021) And AC (2021), Roofing (2018). A Rear Laneway Connects The Private Parking (2) Spots To The Backyard Gate For Added Convenience. Ideal For First-Time Buyers, End-Users, Or Investors Looking For A Turnkey Property. Located Just Steps From TTC, Parks, Schools, Shopping, And More! Do not Miss This Rare Opportunity In A Highly Desirable Neighbourhood! (id:60569)
1407 - 633 Bay Street
Toronto, Ontario
Looking For Your Starter Condo In The Heart Of Downtown? One Of The Best Priced Unit's Within This Building Offering 2BR, 2 WR, 1 Parking, Located At Horizon On Bay, Is Awaiting It's New Owners! Located In The Heart Of Downtown This Condo Features 2 Bedrooms, 2 Full Bathrooms and 1 Parking Space! Featuring One Of The Largest Designs Within The Building, At Approx. 1000+SF, It Makes It Ideal & A Welcoming Atmosphere Perfect For Both Relaxation And Entertaining. Minimal W/Wood Flooring Throughout The Entire Unit! The All-Inclusive Maintenance Fees Cover All Utilities (Except Hydro), Providing Both Convenience & Affordability In One of The City's Best Locations! Provides Easy Access To Public Transportation, Shopping At The Eaton Centre, Dining, Cultural Attractions And Entertainment, Ensuring A Convenient And Vibrant Urban Lifestyle. Virtual 3D Tour Link Can Be Accessed Here For A Complete Real Time View! https://my.matterport.com/show/?m=PHFdd3yUY6x (id:60569)
925 - 111 St Clair Avenue W
Toronto, Ontario
Stunning two-level light filled loft at the iconic Imperial Plaza located in the sought after Yonge and St Clair neighborhood with exceptional conveniences at your door. The spacious suite features soaring ceilings and a full wall of windows overlooking beautiful Deer Park. The generous master suite on the second level boasts a large walk-in closet, a large 4-piece ensuite, and an additional wall of closets- amazing storage! Designed for efficiency,the main floor offers a powder room, a stylish corner kitchen, and open-concept principal living spaces. Complete with parking and a locker, residents also enjoy access to nearly 20,000 sq. ft. of exceptional amenities and the convenience of Longos and LCBO on the ground floor. (id:60569)




