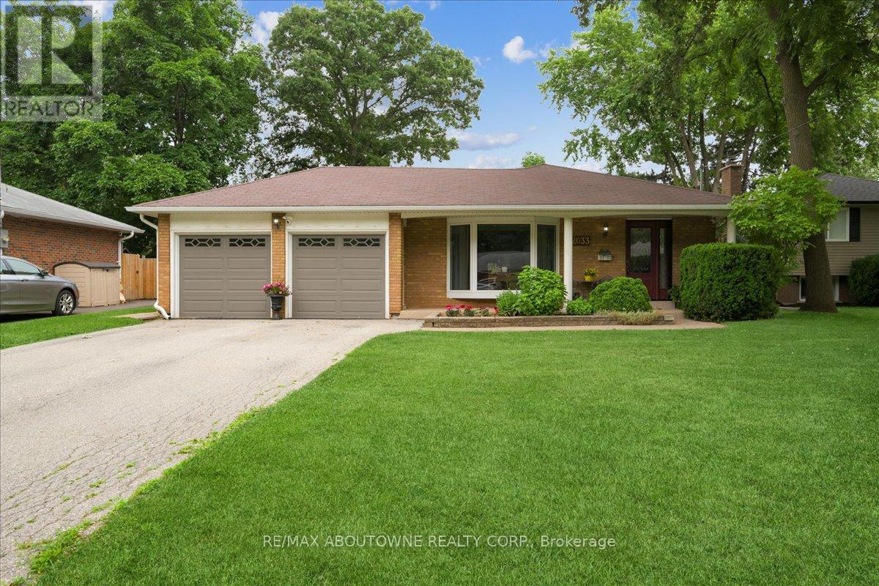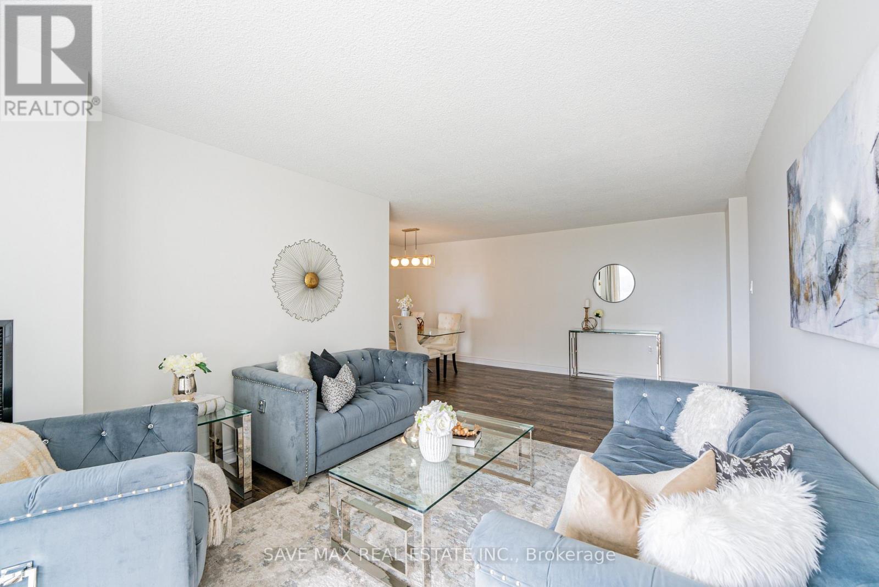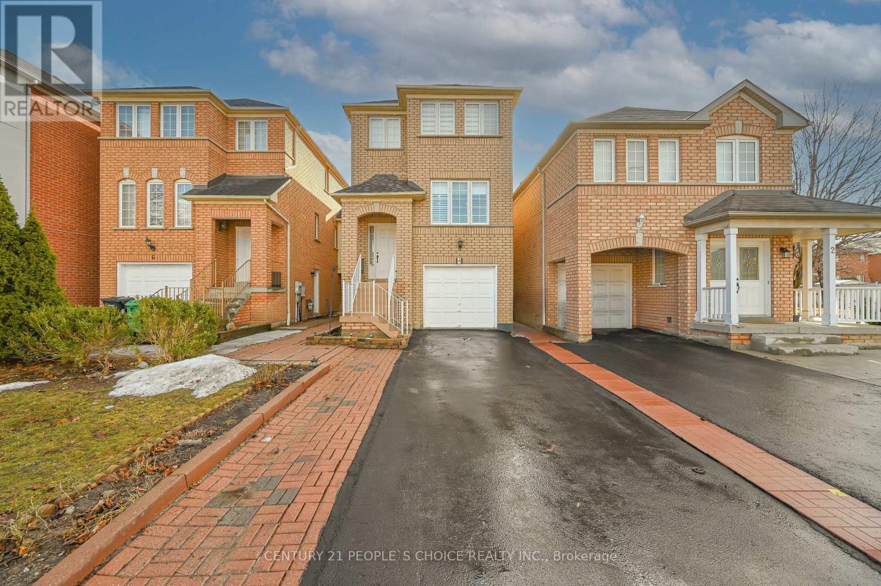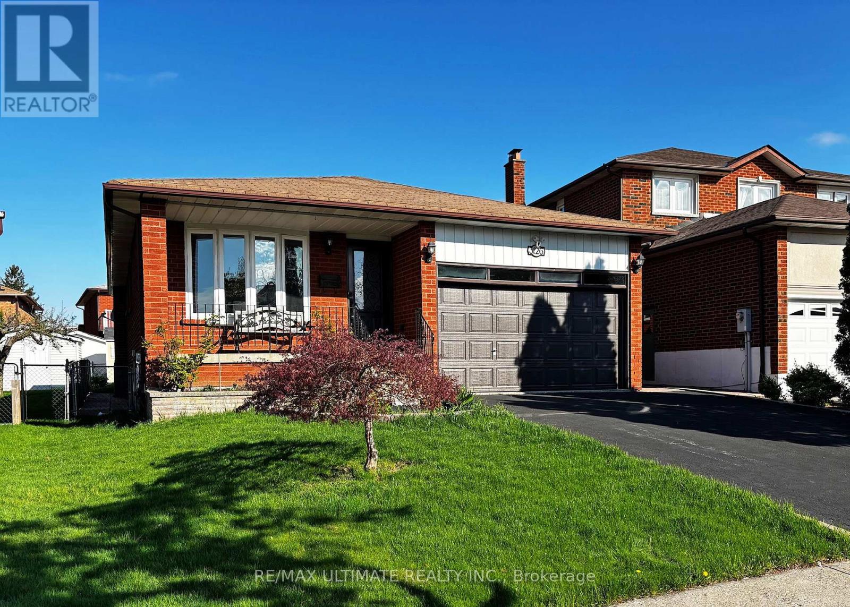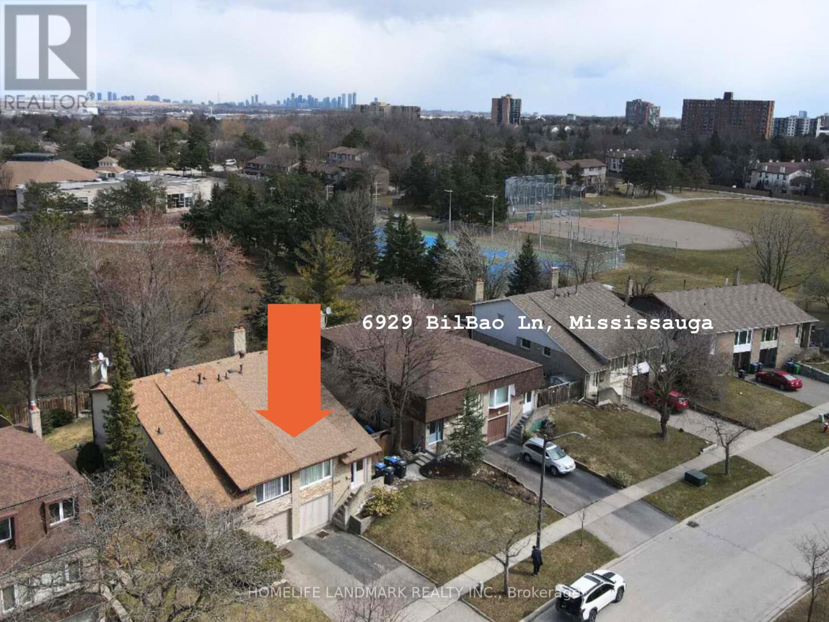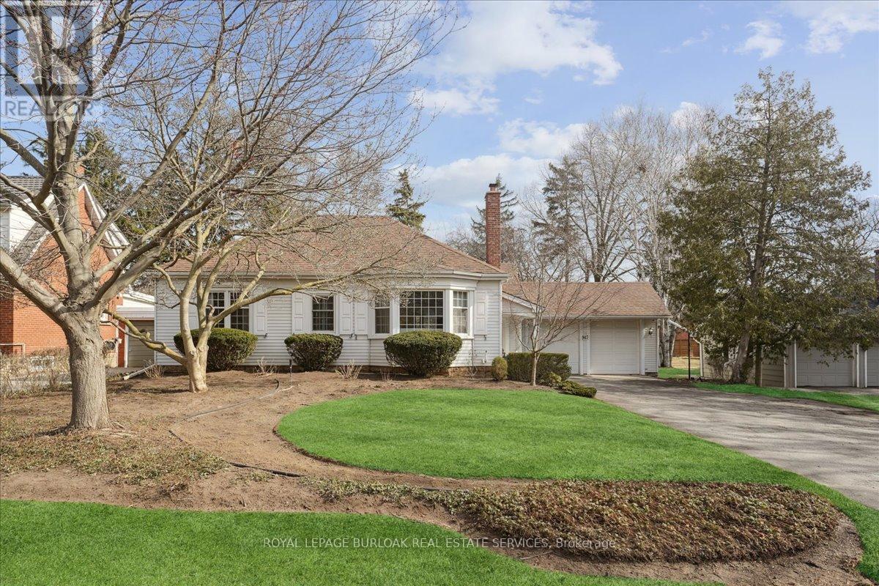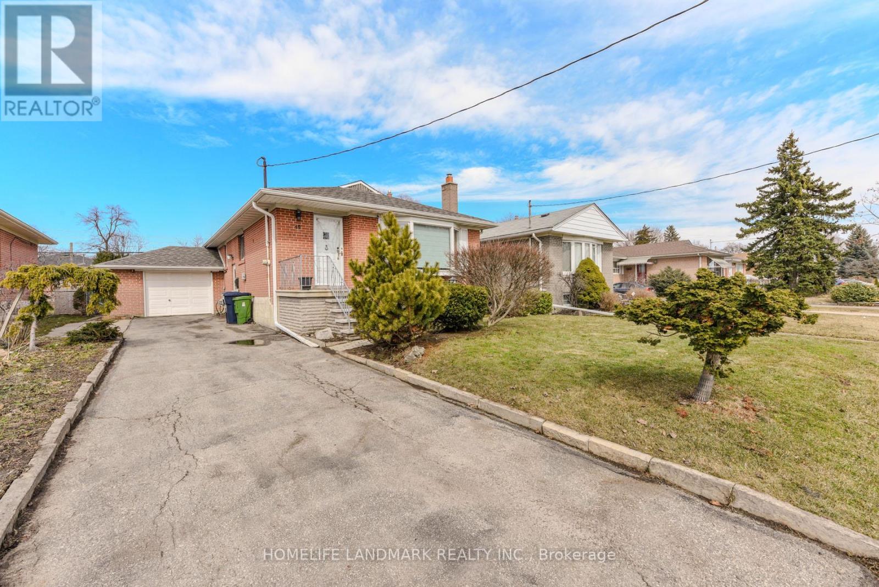393 Burloak Drive
Oakville, Ontario
Welcome to 393 Burloak Dr. your dream home in Lakeshore Woods, Oakville! Nestled in the highly sought-after community, this beautifully maintained 4-bedroom home offers the perfect blend of elegance and functionality. Just a short walk to the lake, you'll enjoy the tranquility of this prime location. As you approach, you'll be greeted by a professionally landscaped front and backyard that's completely maintenance-free, offering both beauty and convenience. The main floor boasts 9-foot ceilings, crown molding, hardwood floors, and pot lights, creating a sophisticated and airy atmosphere. The modern kitchen is a chefs dream, featuring high-end appliances and a stunning granite countertop perfect for both everyday meals and entertaining guests. The open concept finished basement adds even more living space, making it ideal for a home theater, gym, or additional family room. Additional updates include a brand-new furnace and updated air conditioning. This home is located in a family-friendly neighborhood, with excellent schools and shopping nearby. With impeccable care and attention to detail, this home is truly a must-see! Don't miss out on this exceptional opportunity schedule your viewing today! (id:60569)
2033 Saxon Road
Oakville, Ontario
Don't miss out on this exceptional chance to own a beautifully renovated 4-level backsplit with a true double car garage! Welcome to 2033 Saxon Road, situated on a quiet, family-friendly street in highly sought-after West Oakville. This spacious home offers over 2200 sq ft of living space, ideal for growing families, offering plenty of room for everyone. The main level features a modern kitchen with updated cabinetry, stainless steel appliances, and additional pantry space, plus access to the backyard. The open-concept living and dining areas provide another entry to the rear patio, gazebo, and yard. On the second level, you'll find a generously sized primary bedroom, two additional bedrooms, and a refreshed main bathroom. The lower level includes a cozy family room with a gas fireplace, a 3-piece bathroom, and a laundry/utility room, with a separate walk-up entrance leading to the rear yard. The basement is a versatile space with a 4th bedroom, recreation room, and an office/gym perfect for a teenager or additional living space. Step outside to the entertainer's paradise in the backyard, featuring a large gazebo, expansive patio, beautifully landscaped flower beds with a water feature, and an above-ground pool ideal for hot summer days. Conveniently located near transit, including Bronte Go Station, top-rated schools, Queen Elizabeth Community Center, shopping, dining, and other local amenities. You are also within walking distance to Bronte Harbour and Bronte Creek Lands Park. Nestled on a peaceful crescent in a welcoming neighborhood, this home is a must-see! (id:60569)
904 - 17 Knightsbridge Road
Brampton, Ontario
Excellent buy for First time buyers. 2 bedroom fully renovated spacious condo with large open balcony, freshly painted with new floors, modern kitchen with quartz counter's, close to all amenities, come's with outdoor pool. All utilities are included in monthly maintenance. Walking distance to Bramalea city center, transit, school, parks. (id:60569)
4 Domenico Crescent
Brampton, Ontario
Wow!!!DETACH!!!Great Location In Bram East Features 3 Bed, 2 Full Bath On Second Floor, Best Layout In Street, Main Floor Is Loaded With Pot Lights Large Living And Dining Room. Upgraded Floors and Stairs with Iron Pickets Upgraded Brand New Eat-In Kitchen With Quartz Countertop Full Breakfast Area, Rentable Walkout Finished Basement With Kitchen & Sep Entrance Close To All Amenities & Transit, Hwy 427, Hwy 50, Gore Temple, Gurdwara, School, Shopping Etc. . 1 Car Garage & 3 Car Park On Drive Way. Roof, Furnace A/C 2018, Kitchen 2025, Dishwasher 2025, Floor 2024, Stairs 2024 (id:60569)
3126 Nawbrook Road
Mississauga, Ontario
Charming 3-bedroom move-in ready bungalow in the desirable Applewood Community. This beautifully maintained home features a bright and spacious living area and a versatile in-law suite with its own separate entrance perfect for an extended family! The main level boasts three generously sized bedrooms with a walkout to the backyard, a cozy dining space that is ideal for entertaining and a renovated full bathroom. The lower level offers a fully equipped suite with a kitchen, bathroom, ample living space and bedroom. Outside, enjoy a private yard and a driveway with parking for multiple vehicles. Conveniently located close to schools, parks, shopping, and public transit, a perfect family home. Don't miss this incredible opportunity schedule your showing today! (id:60569)
6929 Bilbao Lane
Mississauga, Ontario
Marvelously Located 5 Level Backsplit On Quiet Cul-De-Sac Backing Onto Park - Child Safe Street, Hardwood Floors On 3 Levels, Huge Deck 24'X24', Large Fenced Backyard, Door From Garage To House. Close To Schools, Shopping, Medical Buildings, Hospital & Church, 2 go train stations near by. Fenced Yard, Backs Onto Park. Furnace replaced Approx. 5 Years Ago, 2021 Roof . Large Pie Shaped Lot. This marvellous 5-level back-split directly backs onto Hunters Green Park, offering a picturesque and serene setting. This expansive park features four tennis courts, a baseball field, and lush green spaces, making it an ideal retreat for outdoor enthusiasts. The large fenced backyard and huge 24' x 24' deck provide a perfect spot to relax and enjoy the scenic park views. Trail all the way to lake Aquatint ,library, community centre and Meadowvale town centre. This unique location offers both privacy and direct access to recreational facilities, making it an excellent choice for families and active individuals alike. (id:60569)
55 Maryhill Drive
Toronto, Ontario
Large Bungalow on beautifully landscaped lot . Great for a large family or multiple families . Basement has a rec room , bedroom , kitchen , fireplace and walkout to a large backyard . Prime location in Rexdale . (id:60569)
947 Glenwood Avenue
Burlington, Ontario
Nestled on one of the most sought-after tree-lined streets in Aldershot, this charming raised bungaloft sits on an expansive 75 x 162 lot, offering both tranquility and a beautifully landscaped setting. Ideally located just moments from top-rated schools, Burlington Golf & Country Club, LaSalle Park, the Marina, GO Transit, RBG, and hiking trails, convenience is at your doorstep. The main level boasts a bright and spacious great room addition, featuring crown molding, cathedral ceilings, large windows with a walkout to terrace, creating a seamless connection to the outdoors. The traditional living and dining rooms are graced with original cove ceilings, two large bay windows and a cozy fireplace. Additionally, two generously sized bedrooms, a beautifully appointed 4-piece bathroom, main floor laundry and pantry are all conveniently located on the main level. The upper level offers a private retreat with a spacious primary bedroom, complete with an ensuite, walk-in closet and access to the large walk-in attic. The lower level is perfect for entertaining, including a large recreation room with pine ceiling & wainscoting, a 3-piece bathroom, a kitchenette, a sitting space, spacious workshop, and ample storage. The oversized double car garage is ideal for the hobbyist with a large bay window that allows for lots of natural light, a 3rd garage door off the back, and access to lots of attic space for additional storage. Don't miss out on viewing this lovingly maintained home which has been in the same family for over 60 years, pride of ownership is evident throughout! (id:60569)
63 - 190 Forum Drive
Mississauga, Ontario
Welcome to this bright and inviting 3-bedroom end-unit townhouse in the heart of Mississauga! Nestled in a private area of a well-run complex, this home offers the feel of a semi-detached, with modern upgrades and elegant details throughout, while offering nearly 1,300sqft, not including the finished basement. Step inside to a sun-filled living space featuring beautiful wainscoting, adding a touch of timeless charm. The open-concept design is enhanced by lots of windows, including bay windows in the living room and primary bedroom, bringing in plenty of natural light. The totally renovated kitchen is a showstopper, featuring pot and pan drawers, ample cabinetry, a built-in pantry, and a dedicated microwave nook, maximizing the expansive stone countertops. A stunning built-in hood range and upgraded stainless steel appliances complete this stylish and functional space. Upstairs, the spacious bedrooms include a primary suite with a walk-in closet, and an upgraded semi-ensuite bath, and a gorgeous bay window, perfect for relaxing. The professionally finished basement offers even more living space, with a cozy flex space room, additional flexible space, and a bedroom, making it ideal for a variety of wants and needs. Lots of options for an office, gym, playroom, entertainment area and more. You'll definitely appreciate the owned tankless on-demand hot water heater, newer air conditioning and furnace with humidifier (2021). Direct access to the garage adds extra convenience, making daily life even easier. Outside, enjoy the charm of a wrap-around porch, perfect for morning coffee or unwinding in the fresh air. Centrally located, this home is just minutes from Square One, highways 401 and 403, and within walking distance to schools, daycare, parks, a community centre, bus stops, and a shopping plaza. A rare find in a quiet, well-managed community. Don't miss this opportunity! Schedule your showing today. (id:60569)
19 Belgate Place
Toronto, Ontario
Discover serene suburban living at its finest with this well-maintained bungalow located on a quiet street at 19 Belgate Place, Toronto. This charming home boasts a breathtaking backyard filled with beautiful trees, creating a perfect retreat for relaxation and entertainment. Featuring a basement with a separate entrance, this property offers potential rental opportunities. Nestled in the family-friendly neighborhood of Etobicoke, residents enjoy proximity to green spaces, essential amenities, and easy access to public transportation, enhancing the appeal of this community. A rare find in a peaceful location, this home is ideal for anyone looking for tranquility within the city (id:60569)
17 Beaverhall Road
Brampton, Ontario
Beautifully renovated 4-bedroom, 4-washroom detached home featuring a family room, living room, and a cozy fireplace. This move-in-ready home boasts a brand-new kitchen with quartz countertops and a modern backsplash, new flooring, and newly renovated washrooms. Enjoy morden lights throughout, fresh paint, and new curtains, creating a bright and modern ambiance. The finished basement includes a separate laundry area and a legal side entrance. The double garage has a freshly painted floor, and the driveway accommodates 4 cars. Conveniently located close to all amenities, including schools, parks and more. Don't miss this incredible opportunity! (id:60569)
133 Main Street S
Halton Hills, Ontario
A flag stone walk, gorgeous gardens/landscaping and an inviting covered front porch welcome you to this one-of-a-kind home in the sought-after downtown/park district of Georgetown. Amazing opportunity! Live and work from home in this beautifully maintained home that enjoys DC-1 zoning which provides for a variety of home occupations. A grand foyer with gorgeous wood trim, doors and an eye-catching staircase (all Maple) set the stage for this charming yet elegant character home that has been loved and well-maintained by the current owner for many years. The main level features a spacious living room with toasty gas fireplace, formal dining room with built-in corner glass cabinet, beautifully updated kitchen with granite counter and a sun room with walkout to a composite deck overlooking the gorgeous and very private fenced yard. The upper-level offers 4 good-sized bedrooms, all with ample closet space, walk-in linen closet and a 4-piece bathroom. The lower level enjoys a separate entrance from the yard (perfect for home occupation), rec room with gas fireplace, 3-piece bathroom, laundry, storage and cold storage. Situated on a large corner lot with mature grounds and lovely patio area this home is truly a rare and special offering. (id:60569)


