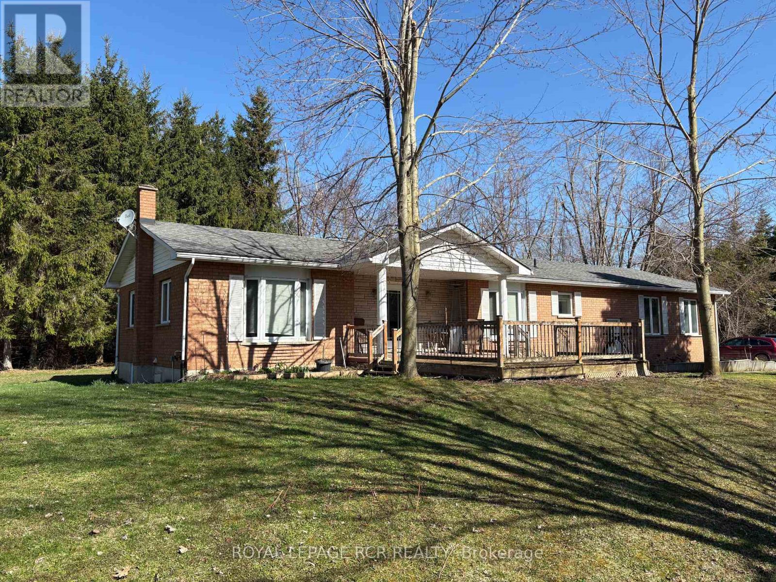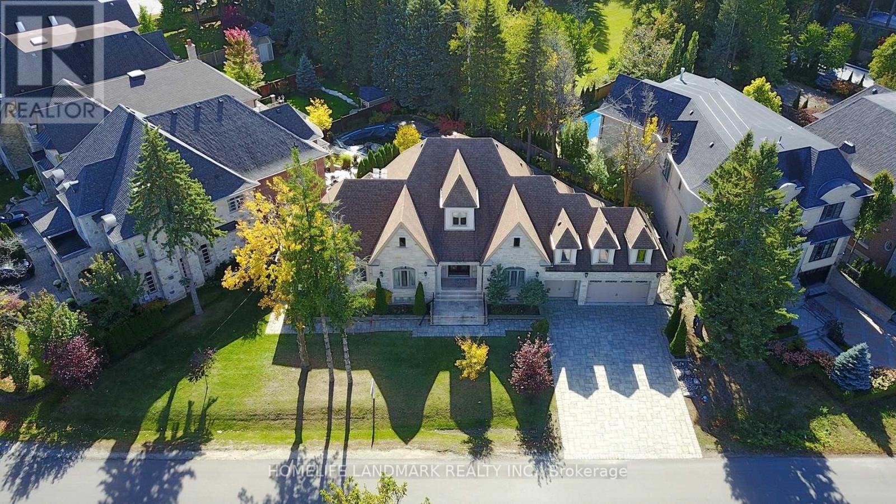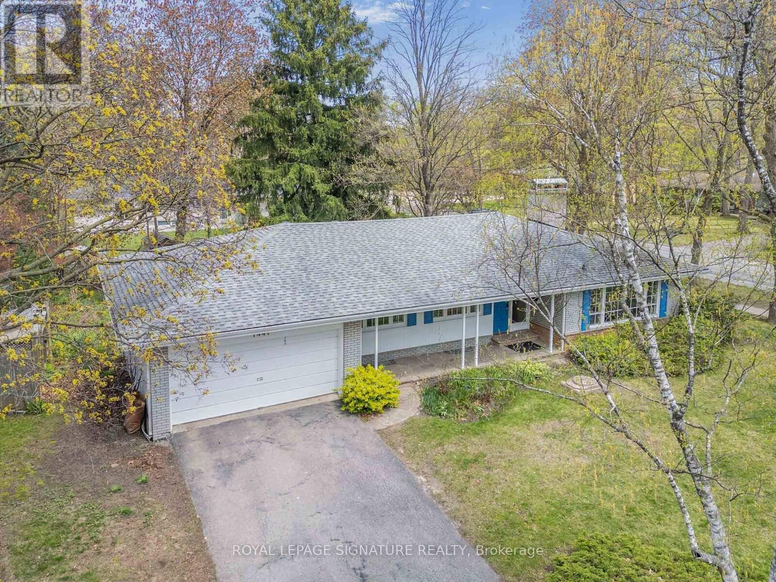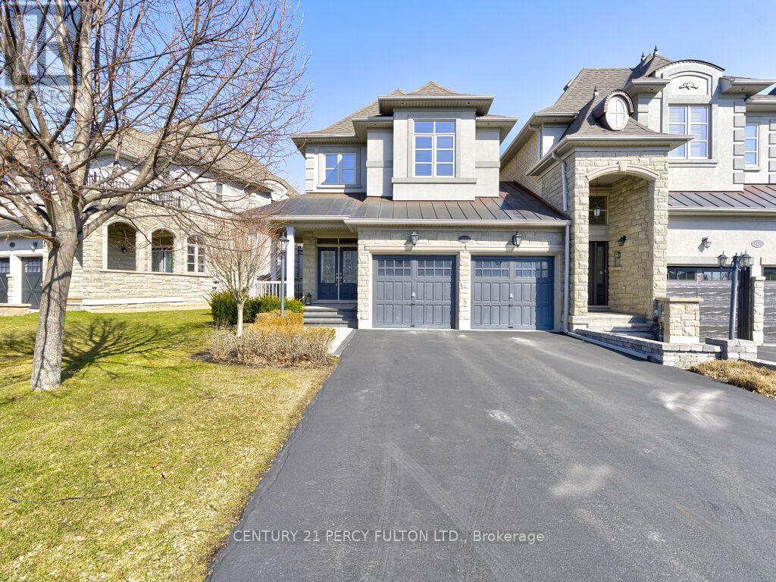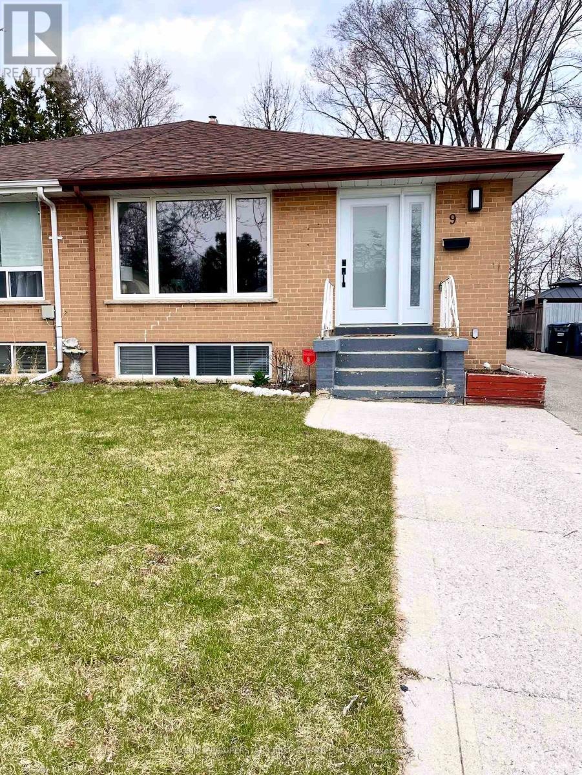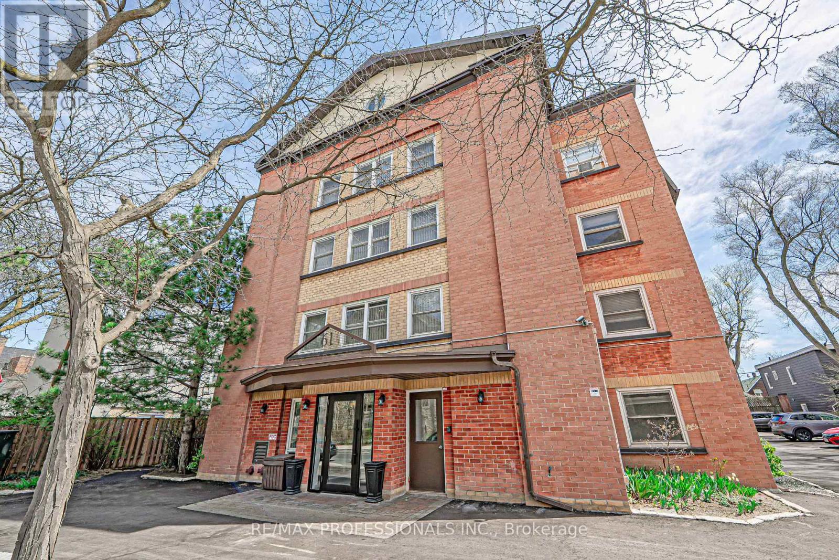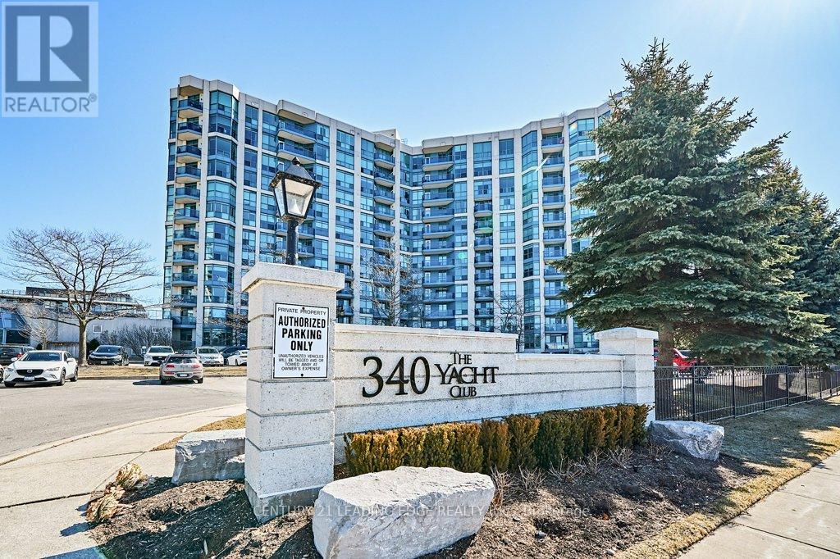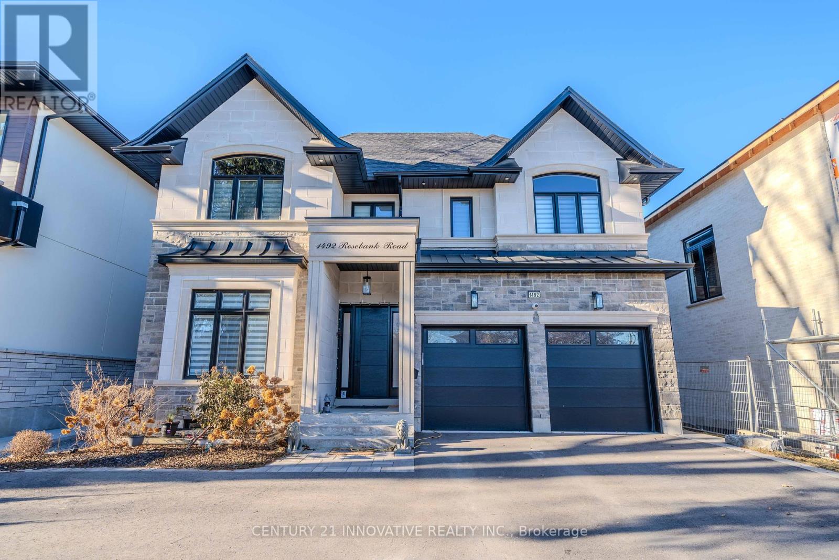556252 Mulmur Melancthon Town Line
Melancthon, Ontario
Everything you have been looking for in a rural property, including privacy, easy access to town amenities, well maintained bungalow & large (25 ft. x 50 ft.) detached workshop. Featuring mature trees & landscaping, with the Boyne River running the length of south boundary of this beautiful 7.3 acre property. Trails throughout the property and along the river offer endless vistas to stop and listen to the tranquil sound of the water. Set well back from the roadside and surrounded by large trees, this is a quiet and secluded setting with large & beautiful pond, open yard space, treehouse, large rear deck and firepit area. This quality-built, "Royal Home" features open concept kitchen/dining area, main floor laundry room and bright 3 season sunroom. The full basement is partially finished with large family room offering built-in Murphy bed, propane fireplace and 3 piece bathroom, with lots of storage space and room to finish additional bedroom. For the contractor or hobbyist, enjoy any season in the massive 3 bay, detached workshop, three 10'x10' overhead doors, 11 ft. ceiling, 60 amp panel with some equipment to help you maintain this beautiful property - including a John Deere tractor with snowblower, blade & mower and 8000 watt generator. A quaint log shed is situated overlooking the river and offers storage for off-season items. (id:60569)
5 Long Hill Drive
Richmond Hill, Ontario
You Must See This Magnificent Home Sitting On A Extra Wide Huge Lot ! Nested On The Most Dignified Street, Surrounded By Multi-Million Homes! This Custom Build Luxurious House Features High-End Materials And Gorgeous Finishes Including 22' High Foyer, 10' Ceiling, 5 Skylights, 7 Chandeliers, 2 Furnaces & 2 Cacs. Sophisticated Wood Trim Work Overall The Place! Gorgeous Hardwood Floor, Crown Mouldings, Pot Lights. Gourmet Kitchen Features Gorgeous Granite Counter Along With Custom Cabinetry. This Home Is Seniors Friendly , Almost No Stairs! 3 En-Suite Brs On Main Flr, Cozy Sunroom. 2 Loft Brs Great For Guests. Professional Finished Bsmt With Separate Entrance Has Three Large Bedrooms And One Large Office With Direct Entrance From Outside. The Basement Ceiling Is Filled With Pot Lights, It's a Perfect Place for Party! Maintenance Free Backyard With Quiet Neighborhood. High Ranking Schools: Corpus Christi Catholic Elementary School,Trillium Woods Public School And Richmond Hill High School! (id:60569)
1447 Merrow Road
Mississauga, Ontario
Fabulous Builders Lot Or Dream Family Home In Prime Mississauga. A Rare Opportunity To Own A Sprawling 100 Ft x 140 Ft Lot In One Of Mississauga's Most Coveted Neighbourhoods. Whether You're Looking To Build A Custom Estate, Or Settle Into A Spacious Family Home, This Mid-Century Ranch-Style Bungalow Offers Endless Possibilities. The Existing Residence Features Over 2,500 Sq Ft Of Finished Living Space, Including A Bright And Functional Main Floor With Four Generously Sized Bedrooms, An Updated Primary Suite With Ensuite, And Modern Flooring Throughout. Designed With Entertaining In Mind, The Formal Dining Room Is Thoughtfully Tucked Between The Kitchen And The Expansive Living Room. The Sun-Filled Living Area Boasts A Large Picture Window Overlooking Mature Trees And A Classic Wood-Burning Fireplace Perfect For Cozy Family Nights. A Central Skylight Floods The Interior With Natural Light, Enhancing The Homes Warm And Inviting Atmosphere. The Fully Finished Lower Level Offers Two Extra-Large Bedrooms, A Spacious Recreation Area, And A Walk-Out To The Lush Backyard Ideal For Extended Family, A Teen Retreat, Or Income Potential. Nestled On A Quiet, Tree-Lined Street, Yet Just Steps From Top-Ranked Schools, Community Trails, Parks, And Everyday Amenities. Complete With A Double-Car Garage And A Wide Driveway With Ample Parking. (id:60569)
11 Alderbrook Place
Caledon, Ontario
Welcome To This Spacious And Well-Loved Freehold Townhome, Offering Approximately 1,439 Sq.Ft.(MPAC) On Bolton's Prestigious North Hill. Located Within Walking Distance To Caledon Community Centre, Seniors Centre, 4 Schools, Parks, and Trails. This Home Is Perfect For Families And Downsizers Alike. Features: A Huge Primary Bedroom Complete With A 3-Piece Ensuite And Walk-In Closet, Plus Two Other Generously Sized Bedrooms. The Large Chef's Kitchen Boasts A Breakfast Bar And Spacious Dining Area, Ideal For Gatherings And Everyday Living. Open Concept Living and Dining Room With Cozy Gas Fireplace and W/O to Yard. The Partially Finished Basement is Drywalled And Ceiling Work Already Completed, Offers A Great Head Start For Future Customization. There's Also A Large Laundry Room With Plenty Of Extra Storage And a Sizable Cantina. Enjoy The Beautifully Landscaped, Tranquil Backyard, Private Retreat With Convenient Gate Access To The Back Of The Property. This Solid Home Offers Comfort And Space. Don't Miss Out On This Fantastic North Hill Opportunity! (No Sidewalk or Condo Fees) (id:60569)
2907 - 4070 Confederation Parkway
Mississauga, Ontario
Welcome to elevated urban living in the heart of Mississauga City Centre! This bright and spacious 2 bedroom, 2 full bathroom condo offers 747 sq ft of thoughtfully designed living space on the 29th floor of the prestigious Grand Residences at Parkside Village. Enjoy breathtaking southwest views from your large private balcony, a modern kitchen with quartz countertops and stainless steel appliances, and a split-bedroom layout for added privacy. The primary bedroom features a large closet and a 4-piece ensuite bathroom, while the unit also includes convenient ensuite stackable laundry and one owned underground parking spot. Residents enjoy access to world-class amenities including an indoor pool, gym, rooftop patio, party and games room, and 24-hour concierge. Ideally located just steps from Square One, transit, restaurants, and minutes to major highways this is your chance to own in one of Mississauga's most vibrant and connected communities. (id:60569)
3135 Watercliffe Court
Oakville, Ontario
**Absolutely Stunning** Exquisite Executive Fernbrook Chateau Series Freehold Townhome End-Unit, attached by the Garage. This Elegant Home is tucked away on an Exclusive Cul De Sac in Bronte Creek, backing onto 14 Mile Creek, Woods and Ravine, Tranquil Setting & Privacy. Gorgeous Open Concept, 8" Hardwood Floors thru-out, 9' Ceilings, Cornice Molding thru-out, Pot Lights, California Shutters, Gourmet Kitchen with Breakfast Bar and Built in Stainless Steel Appliances, Eat in Kitchen. Built in 4 Bose surround speakers in Family Rm. Walk out from Family Room to 2 Tier Deck, overlooking the Ravine. Motion detector light with camera in backyard. Spacious Master Bdrm overlooking the Ravine with Walk-in Closet & Organizer, Convenient Upper Level Laundry. 2 additional bedrooms with 4pc semi ensuite and closet organizer. Bright, Open Concept finished Basement with above grade windows and 3pc bathroom. Huge Cold Cellar and Storage with built in shelves. Double car garage with built in Storage shelves. 10 mins to Bronte Go Stn, Bronte Harbor & Provincial Park. Close to Hwy 407, 403, QEW. Close to Shopping, Schools, Transit, Hospital. (id:60569)
9 Aloma Crescent
Brampton, Ontario
Immaculate Home Located On One Of The Best Streets In The Prestigious AVONDALE Neighbourhood! LEGAL 2 BEDROOM 2ND DWELLING BASEMENT APARTMENT WITH 3 BEDROOM HOUSE.BRIGHT & Beautifully RENOVATED !! VACANT, Ready to move in UPSTAIRS and DOWNSTAIRS OR rent out this HUGE LEGAL 2-Bedroom Basement Apartment and live upstairs !! LONG DRIVEWAY can park upto 6 CARS !! 3 WASHROOMS (2 Up and 1 Down) !! ++ Partially finished ATTIC SPACE with SKYLIGHT for EXTRA STORAGE or more room for your PASSION / HOBBIES !! Backs onto RAVINE !! LOCATION !! LOCATION !! LOCATION !!: 3-minute walk to nearby PLAZA / 4-minute drive to BRAMALEA GO STATION / 4-minute drive to BRAMALEA CITY CENTRE / 3-minute to BRAMALEA Secondary School / 4-minutes to BRAMALEA BUS TERMINAL / 2-COLLEGES in under 5-minute drive: MEDIX COLLEGE & SAULT COLLEGE / VERY CLOSE TO HWY 410, 427 & 401 (id:60569)
11 - 85 Baif Boulevard
Richmond Hill, Ontario
Rarely Available South Facing Unit at 85 Baif Blvd! Welcome to this Sun-splashed 3Br, 3-Bath Townhouse With Walkout To A Private Backyard in a Fantastic Neighbourhood! Updated Modern Kitchen W/ Quartz Countertop and S/S Appliances, Stylish Bathroom on the 2nd Floor, Amazing Master Bedroom Size And 2 Spacious Bedrooms.Finished Basement W/3-pc Washroom.Steps Away From Yonge Street, Hillcrest Mall, T&T,Shops, Transit, Restaurants, A Short Drive To Major Hwys And Go Transit. **EXTRAS** Maintenance Fee Including Water,Lawn Care,Snow Removal, Roof and Window. Status Certificate Available Upon Request. (id:60569)
27 Gleave Court
Aurora, Ontario
A stunning home nestled in a quiet cul-de-sac on a spacious lot of over 9,200 sq. ft. in one of Auroras most desirable neighborhoods. This beautifully upgraded residence boasts 9-ft ceilings ( main ), hardwood floors, crown moldings, pot lights, built-in solid wood wall cabinet & FOUR gas fireplaces. The gourmet chefs kitchen features granite countertops, center island, and swing-door access to the dining room, while California shutters adorn every window. The primary suite offers two walk-in closets and a spa-like 5-piece Ensite & the professionally finished basement includes a rec room and games room. Outside, the stunning backyard oasis showcases stone decking, professional landscaping, and a charming separate little pet house with heated floor. A rare find you wont want to miss! (id:60569)
202 - 61 Main Street
Toronto, Ontario
Spacious and well laid-out 1-bedroom condo in a quiet, boutique 4-storey building with just 24 units. This freshly painted suite features a highly functional open-concept living and dining area with a Juliette balcony. The Kitchen conveniently overlooks the dining space, and the large bedroom includes a generous closet. Enjoy sunbathing on the rooftop deck! Walking distance to The Beach, Queen St shops, the lake, GO Train and Main Subway Station. A rare find in a prime location! (id:60569)
410 - 340 Watson Street W
Whitby, Ontario
Welcome To This Rarely Available 2-Bedroom, 2-Bathroom Crestar Model In The Highly Sought-After The Yacht Club Condominium. With Over 1,000 Sq. Ft. Of Bright, Well-Designed Living Space, This Inviting Home Offers Stunning Views Of Whitby's Marina And Lake Ontario From Your Own Private Balcony. The Open-Concept Kitchen And Living Area Provide A Warm, Functional Space That Is Perfect For Both Relaxing And Hosting Friends. The Spacious Primary Bedroom Features A 4-Piece Ensuite, While The Second Bedroom Offers Flexibility For Guests Or A Home Office, With Access To A Second Bathroom. There Is Also A Wonderful Opportunity To Renovate And Personalize The Space To Reflect Your Own Style And Needs. Enjoy Resort-Style Amenities Including A Rooftop Terrace With BBQs And A Fireplace, An Indoor Pool, Sauna, Hot Tub, Two Fully Equipped Gyms, A Library, And A Recreation Hall. For Added Convenience, The Building Includes Concierge/Security Services, Lots Of Visitor Parking, A Surface Parking Spot, A Private Locker, And In-Suite Laundry. All Of This Just Steps To The GO Train, Close To Highways, Shopping, And Everyday Essentials. --- This Is Lakeside Living At Its Finest! (id:60569)
1492 Rosebank Road
Pickering, Ontario
2y old luxury home on premium 50ftx218ft lot on one of Pickerings most sought-after streets.Approx 6,000sqft of living space, this home redefines luxury with meticulously designed interiors & exceptional craftsmanship.Equipped with 6 security cameras,inbuilt main-floor speakers, Elegant finishes thruout - panelling, coffered ceilings, tiled floors,rich hardwood floors on main & upper floors & laminate in the entire bsmt. 4 fireplaces.4 large bdrms, each w/own walk-in closet & private ensuite bthrm.Master bedroom features 2 oversized closets,fireplace&private balcony. Gourmet kitchen w/ top-tier built in stainless steel appliances,quartz countertops, B/I coffee machine, spacious center island, Custom hood fan. Magnificent family room w/ 20 feet cathedral ceilings & abundance of natural light streaming through its impressive oversized windows. Enhanced w/custom millwork, coffered ceilings, & a cozy fireplace. The main floor also includes a dedicated home office & a grand entryway w/custom tiles thruout. 2nd floor includes a skylight, cozy nook & separate laundry.Massive&stunning upgraded backyard oasis w/ stylish patio & tons of privacy. 3-car tandem garage w/expansive driveway.Park up to 10 vehicles, with an upgrade of 2 additional spots.Fully finished basement w/separate entrnce, 2 bdrms, kitchen, laundry & 3pc bath ideal for a potential in-law suite.Impeccable high-end laminate floors & 9ft ceilings in bsmt. Additional room that can be a 3rd bdrm/home office.Prime Location:nestled in one of Pickerings most prestigious neighborhoods - the perfect balance of luxury and convenience. Enjoy proximity to schools, beautiful parks,shopping,dining,easy access to major h/ways for seamless commuting! *EXTRAS* All furniture included! Top of the line B/I Appliances: main floor Fridge,Wall Oven,Microwave,Range,DW,CoffeeSystem, Under counter Beverage Center,Washer,Dryer.Bsmt Fridge,Stove,DW,Washer,Dryer,Microwave Hood. Tarion Warranty Included. (id:60569)

