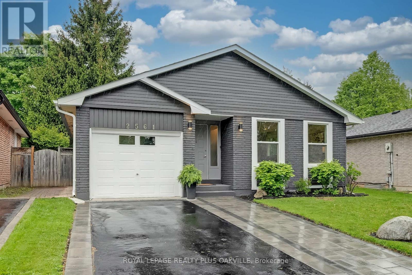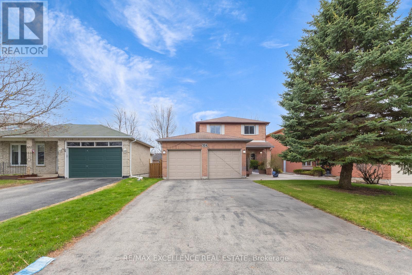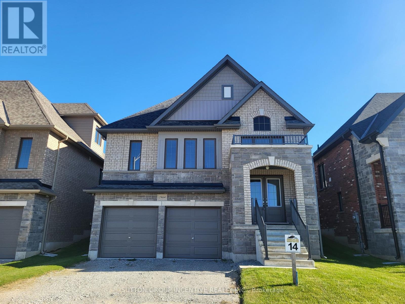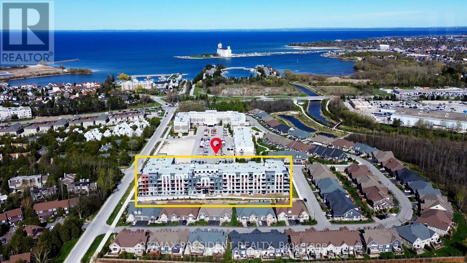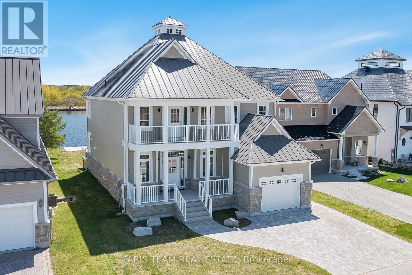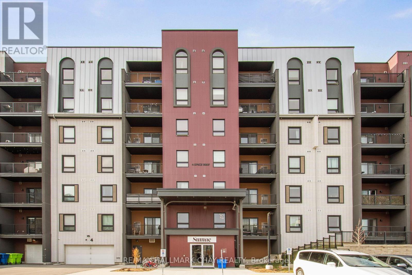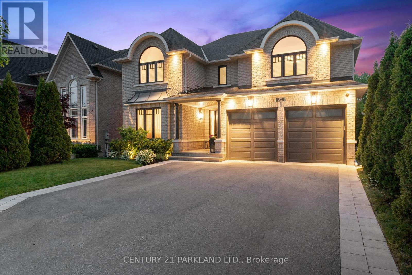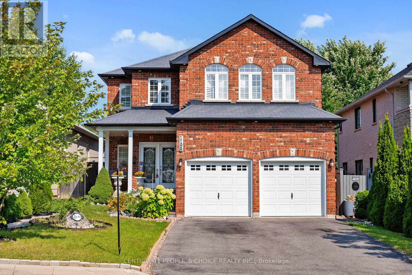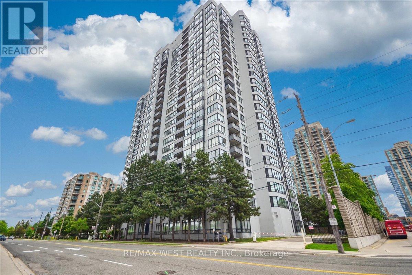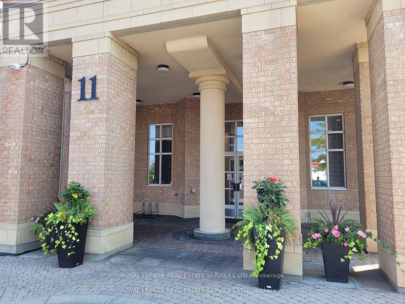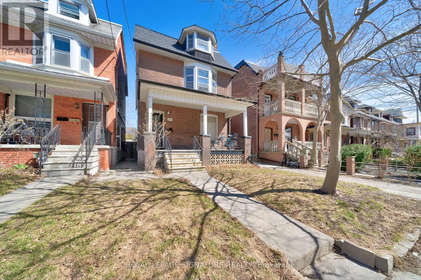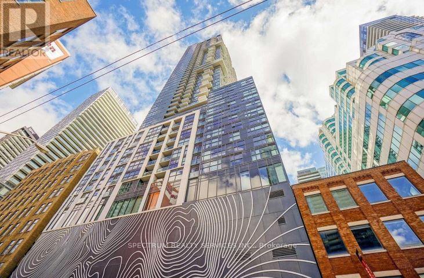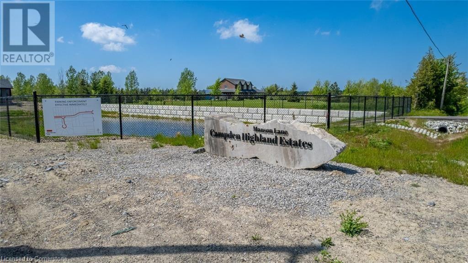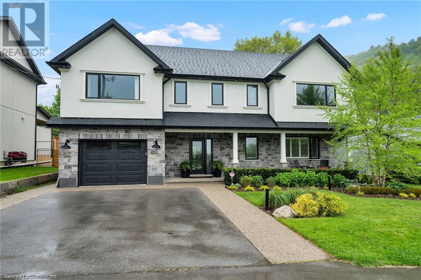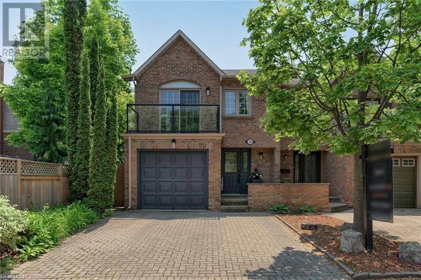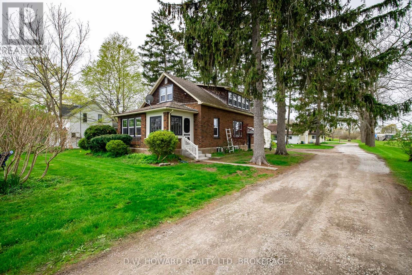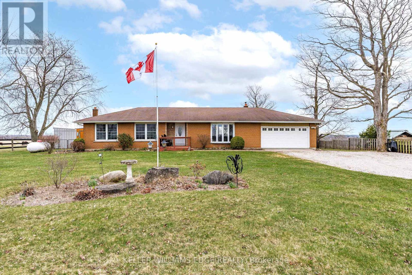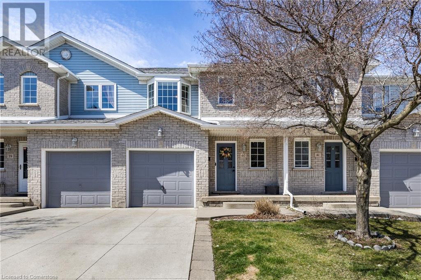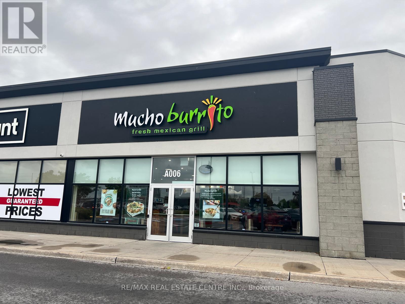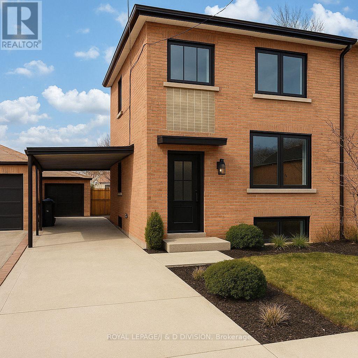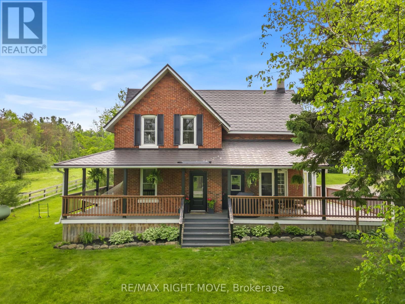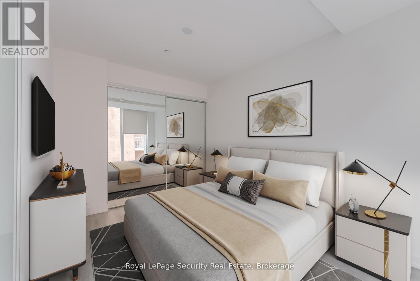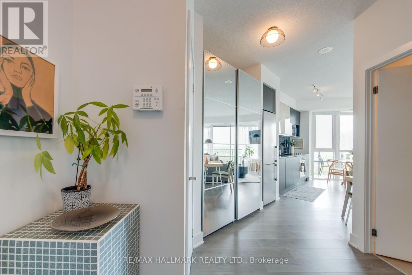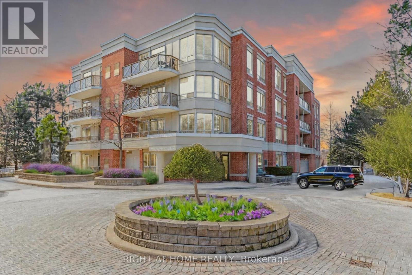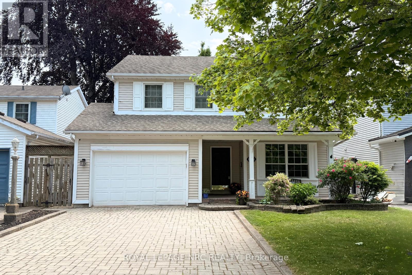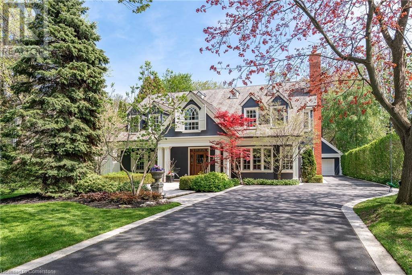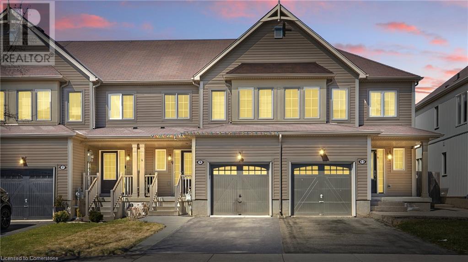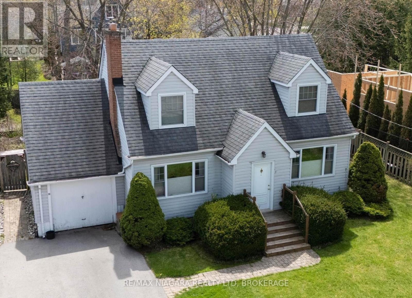2561 Cavendish Drive
Burlington, Ontario
Amazing opportunity to own a beautifully updated DETACHED bungalow in family friendly Brant Hills, within close proximity to neighbourhood schools, Brant Hills Community Centre, parks, shopping, transit and highways. Freshly painted throughout in a neutral palette, new flooring throughout main floor, new main bathroom, smooth ceilings, extensive pot lites, new front walkway and rear patio. Skip the condo fees! A perfect alternative to condo living. Great value and ready to be enjoyed by the lucky new owner. This may be just what you have been waiting for. Don't miss out!!!! (id:60569)
324 Bailey Drive
Orangeville, Ontario
Welcome to this beautiful home nestled in one of Orangeville most sought-after family-friendly neighborhoods. From the moment you step inside, you're greeted with hardwood floors and pot lights that flow throughout the main floor. The cozy family room features a charming fireplace and opens onto a spacious deck that overlooks a fully landscaped backyard ideal. A functional mudroom just off the front hall offers convenient garage access. Upstairs, the master bedroom serves as a serene retreat with its 3-piece ensuite and walk-in closet. Two generous secondary bedrooms offer abundant natural light and ample storage, while the recently renovated main bath boasts heated floors, double vanity, and a luxurious glass shower. The walkout basement provides a versatile space for family activities, home office, or guest suite. Outside, enjoy a fully fenced yard. Just steps away from parks, schools, and all essential amenities; this home truly has it all! (Disclaimer: Some photos of the bedrooms, the basement and the backyard are virtually staged.) (id:60569)
2964 Monarch Drive
Orillia, Ontario
Quality built home by the award winning Dreamland Homes, This sought after bungalow 1863 sq ft. Features Brick and Stone on a 40ft x 147ft EXTRA deep lot with a beautiful view across the street, walking trails, with a future parkette on a quiet cul de sac. This stunning 3 bedroom home features approx $24,000 in upgrades with HIGH 9 ft ceilings. Hardwood floors , Ceramics upgraded kitchen cabinets and counters with deep Fridge cabinet and chimney hood over range. Spacious primary suite includes private ensuite and walk in closet and much much more. Walking distance to Walter Henry Park. Close to Costco, Lakehead University, retail stores and easy highway access. A Must See! (id:60569)
403 - 4 Kimberly Lane N
Collingwood, Ontario
Welcome to Newly Built Royal Windsor with Stunning Escarpment Views, Live between Blue water and Green Mountains. This Highly Desired Layout Features One Large Bedroom With A Huge Den That Can Be Used As A Second Bedroom, An Oversized Living Area With A Private 100 Sqft+ Balcony With Unobstructed Views. The Royal Windsor Has Endless Amenities To Enjoy All Year Round Which Includes An Indoor Pool With Change rooms, Fitness Room, Virtual Golf, Library, Lounging Room And More! Just Steps Away From Cranberry Golf Course, Short Walk To Downtown Collingwood And Only A 5 Minute Drive To The Blue Mountain Village. The roof top terrace is the perfect place to entertain guests and take in the surrounding beauty of the escarpment. Four Season Living AtIt's Finest. This Would Be The Ideal Place For The Seasonal/Weekend Skiers And The Summer Beach Goers. Enjoy the convenience of walking out your door and into the natural beauty of the Collingwood Trail system and take advantage of the active rec center complete with pool, golf simulator, gym and gardening room. (id:60569)
9 Dock Lane
Tay, Ontario
Top 5 Reasons You Will Love This Home: 1) Indulge in the epitome of waterfront living, where expansive decks and private balconies offer the idyllic setting for pre- and post-boating relaxations, diving adventures, and water activities 2) Experience culinary excellence in the well-appointed kitchen featuring a gas stove, built-in oven, and a spacious island with ample seating 3) Entertain in style in the main level living room boasting a soaring 20-foot ceiling and a cozy gas fireplace, creating an inviting ambiance for gatherings 4) Retreat to two luxurious primary bedrooms, each adorned with decorative walls, captivating water views, large walk-in closets, and ensuites with heated flooring 5) Welcome guests into the grand foyer of this home and boasting excellent curb appeal enhanced by upgraded exterior lighting and an interlock driveway. Age 3. Visit our website for more detailed information. *Please note some images have been virtually staged to show the potential of the home. (id:60569)
211 - 4 Spice Way
Barrie, Ontario
Welcome to 4 Spice Way, Unit 211 where modern design meets everyday convenience. This beautifully maintained 1-bedroom plus den condo offers a functional and stylish layout perfect for first-time buyers, downsizers, or investors. Step inside to discover an open-concept living space with contemporary finishes, a sleek kitchen featuring island with breakfast far and stainless steel appliances, and a bright living room with access to your private balcony ideal for enjoying your morning coffee or unwinding at the end of the day.The spacious primary bedroom includes a large closet, and the versatile den offers the perfect spot for a home office, reading nook, or guest space. The bathroom features a modern stand-up glass shower, and the convenience of in-suite laundry adds to the easy, low-maintenance lifestyle this unit offers. Comes with one outdoor parking space.Located in the sought-after Bistro 6 community, this culinary-inspired development offers impressive amenities including a community kitchen, spice library, gym, yoga area, outdoor BBQ stations, and a playground. Residents enjoy a true sense of community with thoughtfully designed spaces that bring people together.Conveniently situated in Barries south end, youre just minutes to the Barrie South GO Station, Highway 400, shopping, restaurants, schools, and parks. This location makes commuting a breeze while keeping you close to everything you need.Whether you're looking to get into the market or add to your portfolio, this condo offers style, value, and a vibrant lifestyle. (id:60569)
69 Littleside Street
Richmond Hill, Ontario
True once in a lifetime, this opulent home is tucked away at the end of a quiet cul-de-sac. With refined elegance, it offers 3,553 sq. ft. above grade (MPAC) plus a finished walkout basement, and every inch is designed to impress. The moment you walk in, you're greeted by majestic vaulted ceilings in the family room and rich hardwood floors throughout. But it's the kitchen that steals the show, a beautifully renovated white kitchen exuding timeless elegance, featuring a Wolf oven, Sub-Zero fridge, a butler's server, a family-sized quartz island, and bespoke custom cabinetry that perfectly blends style and function. The main-floor office is outfitted with elegant built-in cabinetry, while the updated mudroom offers custom-built-ins for practical everyday use. The newly renovated (2024) primary ensuite with heated floors is a true spa-like escape. And just wait until you step outside to the pièce de résistance, a backyard oasis that is in a league of its own, cost over $500,000 and crafted for luxury living. It features a designer L-shaped concrete pool with a built-in hot tub, soothing waterfall, and patterned concrete surround. Whether you're entertaining guests or enjoying a quiet evening, this backyard turns every day into a five-star getaway. The outdoor space further stuns with a fully equipped outdoor kitchen, a stylish pavilion, a wood storage shed, and a built-in BBQ, creating an entertainer's paradise that blends beauty and function in every corner. This home is the full package, where elegant interiors meet extravagant outdoor living in one of Richmond Hill's most coveted neighbourhoods. (id:60569)
36 Spyglass Hill Road
Vaughan, Ontario
Beautiful Detached 4+2 Bedroom House In A High Demand Area In Vaughan!!! Premium Pie Shaped Lot That Widens At The Back!!! Upgraded Modern Custom Made Kitchen With Solid Wood Cabinets, Stainless Steel Appliances, Quarts Countertops And Pot Lights (2025). Hardwood Floors And Pot Lights On Main Floor. Upgraded Oak Stairs With Iron Pickets (2022). Upgraded Ensuite And Main Floor Bathroom (2022). Upgraded Vynil Windows And Doors. Four Spacious Bedrooms On Second Level. New Baseboards On Main & Second Level (2022). Upgraded Light Fixtures On 2nd Floor (2022). Newer Wahser/Dryer (2020). New Front Porch Enclosure (2025). New Fence (2024). New Driveway At The Front And Interlock At The Back (2024). New Roof (2023). Finished Basement With 2 Bedrooms, Kitchen, Full Bathroom And Separate Entrance. Minutes From Great Schools: Glen Shields Public Offers A Unique Program For Gifted Children, Our Lady Of The Rosary Catholic Elementary, Louis Honore Frachette Public School (French Immersion). Minutes Walk From Beautiful Park With Plenty Of Walking And Biking Trails, Playgrounds, Tennis And Basketball Courts. Close To TTC, York University, Subway, Vaughan Mills, Wonderland, Promenade Mall, Yorkdale Mall, Community Centre, Home Depot, Walmart, Costco And Super Store. Major Highways . (id:60569)
1407 - 2900 Highway 7 Road
Vaughan, Ontario
Fully Updated 1 Bedroom + Den 2 Bathroom Unit in Expo 1 With Oversized Tandem Parking Spot For 2 Cars With A Private, Adjacent, Rare Monster Sized Storage Room!(18ft Length X 6.5ft Width X 9.7ft Height). Incredible Value..... This Unit Is Super Clean, Move In Ready And Boasts Upgraded Counters, Cabinets, Window Coverings, Floor To Ceiling Windows, Smooth Ceilings, Stainless Steel Appliances, 2 Balcony Walkouts And Unobstructed Views. Walk to Transit, Shopping, Malls And Close to 400. A Gem Of A Unit (id:60569)
21 Albert Street
Whitchurch-Stouffville, Ontario
LOCATION, LOCATION, LOCATION 21 Albert Street! This detached home is not only located on a highly desirable street but also offers a total of 4 bedrooms & approx. 3000sqft of living space along with a huge lot/backyard! With hardwood flooring throughout and a fantastic layout, this home is perfect for everyday living and entertaining. Step inside to a bright and inviting foyer that leads to a versatile space, perfect for a sitting area and a formal dining or living room. Toward the back, the stunning updated kitchen features Granite countertops & backsplash, light wood cabinetry, and stainless steel appliances. The kitchen flows seamlessly into the eat-in area, a great spot for casual meals while enjoying views of the private backyard. Sliding doors lead to a serene patio, perfect for summer barbecues or quiet evenings outdoors. Adjacent to the kitchen, the spacious family room offers a cozy fireplace, creating the perfect setting for movie nights or unwinding after long days. Upstairs, the primary suite serves as a private retreat with his-and-hers separate closets & a luxurious 5-piece ensuite, complete with soaker tub, glass-enclosed shower, and double vanity. A second bedroom, bathed in natural light, has access to a 4-piece semi-ensuite, making it ideal for family or guests. The third bedroom is a generous size and is completed with a cozy Gas fireplace in the room and large windows with vaulted ceilings. A dedicated laundry room on the second floor adds incredible convenience. The finished basement expands the homes living space with a large recreation room, perfect for a home theatre, gym, or games area. An additional bedroom with a private 3-piece semi-ensuite is ideal for guests or extended family. With direct garage access, ample storage, and a prime location near parks, schools, and shops, this home offers the perfect balance of comfort and convenience. Don't miss this incredible opportunity book your private showing today! (id:60569)
1198 Westmount Avenue
Innisfil, Ontario
Welcome to This Stunning Detached Home In a Sought-after Neighborhood of Alcona, Innisfil! It Features 4+2 Bedrooms & 4 Washrooms, Double Car Garage, 6 Parking Spaces, Double Entry Door, Spacious Foyer, 9ft Ceiling (Main floor), Lovely Floors, Open Concept Living-Dining Room with Pot lights, Bright Office W/French Doors, Kitchen W/ Stainless Steel Appliances, Extended Cabinets, Breakfast Bar, Eat-in Area W/O To a Large Fully Fenced Backyard W/New Concrete Patio & Shed, Grand Family Room w/ High Ceiling & Huge Windows, Curved Stairs To Second Floor, Gorgeous Primary Bedroom w/ Walk-in Closet, Ensuite Washroom, & Juliet Balcony Overlooking the Beauty of the Grand Family Room, Enormous Size Bedrooms, Large Finished Basement W/ Recreational Area, 2 Bedrooms & 3pc Bathroom, Exterior Pot Lights, & Beautiful Landscaping. Close To Plazas, Shops, Supermarkets, Schools, Parks, Restaurants, & Beach. (id:60569)
150 Charlton Avenue E Unit# 1803
Hamilton, Ontario
Welcome home to The Olympia in the heart of Corktown! This refreshed one bedroom, one bathroom unit is ideally located in this vibrant neighbourhood, which offers easy access to Go Transit, popular restaurants and pubs at Young and Augusta, as well as access to shopping, St. Joe's hospital, medical offices and hiking and biking along the Escarpment. The building puts loads of facilities at your fingertips too including an indoor swimming pool, gym, sauna, steam room, rooftop patio, squash courts, party room, games room and laundry room. When you open the door to the unit you are welcomed by a fantastic unobstructed view overlooking the city all the way to the lake! The unit has been updated with vinyl plank flooring and fresh paint, along with a new vanity in the bathroom and counter in the kitchen. The building is currently undergoing a rejuvenation too with updates underway to the halls and common areas which are sure to increase the value and appeal of this hidden gem. The unit is complete with heat, hydro, gas and water all included in your monthly condo fee, and you can obtain parking for an additional $110 per month. Don't miss out on this excellent opportunity to get into the real estate market. (id:60569)
713 - 7 Bishop Avenue
Toronto, Ontario
Amazing Value! Spacious and Bright one bedroom. North facing with great views and terrific location! Close to great amenities including Indoor pool, Gym, Concierge and Visitor Parking. This Unit includes parking and a locker!! It is amazing value and won't last long. Some photos are VS staged (id:60569)
2302 - 20 Edward Street W
Toronto, Ontario
New Luxurious Panda Condo Corner Unit In The Heart Of Downtown Toronto. Almost 600sqf One Bedroom + One Study with Walk-in Closet; Premium 23th Floor Plus Unobstructed East and North Exposure with 9-Ft Floor To Ceiling Windows For A Fantastic View; Sun-filled With Tons of Natural Light; Modern Kitchen Upgrade With High-End S/S Appliances; Steps Away To Eaton Centre, Dundas Subway Station, Ryerson University (TMU). Close to Yonge Street for a lot of shopping store and restaurants. (id:60569)
204 - 11 Thorncliffe Pk Drive
Toronto, Ontario
*** Leaside Park *** Burgess model 808 sqft ** Spare room for a guest bedroom, den or home office! Parking and Locker included! Newer stainless steel appliances and recently painted neutral throughout! Sparkling laminate floors and no carpeting! Beautiful new windows will be installed July 2025! Hvac unit in suite replaced/upgraded. Beautiful luxury hotel like lobby! Super convenient location across from East York Town Centre and just steps to Costco! No need to own a car. Several bus routes at door to multiple subway lines. New rapid transit/commuter line station is going in at intersection of Overlea and Thorncliffe! Building has an envied inner courtyard with expansive trees and gardens that conveys a park like setting complete with seasonal BBQ's that can be booked by residents. You can even reserve your own garden plot! This location is also a few minutes drive to DVP and downtown. Community centre with outdoor pool and tennis courts just a short walk away. On site management office, security guard, and visitors parking! Party room with full kitchen for receptions and events, billiards rm, exercise room, library, games room and more! Small pets permitted up to 25 lbs. Every convenience is literally at your door! This is a tough one to beat! (id:60569)
599 Euclid Avenue
Toronto, Ontario
Welcome to 599 Euclid Avenue, a beautifully maintained legal triplex with a bonus 4th unit, nestled in one of Toronto's most vibrant and desirable neighborhoods. This exceptional multi-unit property is perfect for investors looking to generate solid income in a prime location just steps to Bloor Sheet, Bathurst Station, and the best of Little ltaly. The property brings in over $8,500/month in current rental income, with the potential to exceed $10,000/month. It's fully tenanted with reliable occupants and includes shared coin laundry, generating an additional $300/month in passive income. A private driveway and detached garage provide extra value, with parking income potential of $500/month boosting your cash flow even further. Each unit is spacious, self-contained, and updated with it's own kitchen and bathroom. Tenants enjoy -modern finishes, high ceilings, and excellent natural light throughout. Located on a quiet, tree-lined street in Palmerston - Little ltaly, this Property is just minutes to transit, Christie Pits Park, shops, restaurants, and amenities. With outstanding walk, transit, and bike scores, this is an ideal location for attracting quality tenants and ensuring long-term value! (id:60569)
4513 - 87 Peter Street
Toronto, Ontario
Welcome to our stunning high-rise retreat on the 45th floor, offering unobstructed, breathtaking views of the iconic CN Tower and Lake Ontario.Bright Corner 1-Bedroom Condo in Toronto's Vibrant Downtown Discover the perfect blend of luxury, convenience, and style with this stunning 1-bedroom condo by Menkes. Located in the heart of Toronto's dynamic entertainment district, this corner unit offers breathtaking southeast views of the city skyline and lake. Key Highlights: Exceptional Natural Light: Floor-to-ceiling windows on both the south and east sides flood the bedroom with sunlight all-day long. Modern Open-Concept Layout: A spacious living and dining area seamlessly connects to a contemporary kitchen and a large balcony ideal for relaxation or entertaining. Ample Storage: Includes a convenient laundry area with plenty of storage space. Prime Location: Steps to the TTC, TIFF, Rogers Centre, and upscale dining. Easy walking distance to the subway and financial district, perfectly positioned for work and play. *Excellent tenant currently occupying premises; can stay or leave with 60 days notice. This property is an ideal opportunity for young professionals, first-time buyers, or savvy investors. **EXTRAS** Fridge, Stove, B/I Dishwasher, Washer & Dryer, B/I Microwave, All Window Coverings (id:60569)
34 Southbrook Drive Unit# 59
Binbrook, Ontario
Looking to downsize?? Embrace a lifestyle of comfort & tranquility in this meticulously maintained bungalow condo townhouse, set within a peaceful adult-oriented community. Featuring 1 spacious bedroom & 2.5 bathrooms, this thoughtfully designed home offers approximately 1,075 sqft of well-planned living space, complemented by a finished basement that provides extra room for entertaining, hobbies, or a home office. This home has been freshly painted in a neutral, modern palette, creating a warm & welcoming atmosphere. The open-concept living & dining areas flow seamlessly into a well-appointed kitchen with ample cabinetry & counter space — perfect for preparing meals and hosting friends. Step outside to a private patio backing onto scenic greenspace, where you can unwind with morning coffee or evening tea while enjoying the serene surroundings. Convenience is at your doorstep, with shopping, dining, parks, & essential services all within walking distance. For golf enthusiasts, several courses are minutes away offering easy access to weekend rounds. The single attached garage not only provides secure parking but also extra storage, adding to the home’s low-maintenance appeal. Designed for those 55+, this residence is more than just a home — it’s a peaceful retreat where you can savor life’s simple pleasures while staying connected to the vibrant Binbrook community. Your next chapter awaits — come see it today! **Note room in basement is being used a bedroom it is NOT a legal bedroom** Seller does not warrent its use as one** (id:60569)
Lot 18 Vosburge Place
Lincoln, Ontario
Welcome to the final opportunity to own a prime piece of land in one of the area’s most prestigious custom home communities. Surrounded by beautifully crafted estates selling in the 1.4-1.5 million dollar price range, this 60'x127' lot offers the perfect canvas to bring your dream home to life. Nestle in a court, this is the last available lot that allows for a spacious 3-car garage—a rare and highly sought-after feature. Whether you're envisioning a modern masterpiece or a timeless traditional home, this lot gives you the flexibility and space to create something truly special. Don't miss this chance to build your forever home in an exclusive neighbourhood that blends luxury, privacy, and community. Opportunities like this don’t come often—make your dream a reality today! VTB available for financing (id:60569)
191 Deane Avenue
Oakville, Ontario
Fully renovated detached bungalow on a spacious pie-shaped corner lot in Oakville, offering huge rental potential with a finished basement apartment. The open-concept main floor features a bright living and dining area with a picture window and a modern kitchen with a center island and stainless steel appliances. The primary bedroom includes a walk-in closet, a three-piece ensuite, and a large window. The second bedroom also has a closet and a window for natural light. The basement apartment is perfect for rental income or extended family living. It includes two bedrooms, a full kitchen, a media room, and a three-piece bathroom, providing a complete living space with privacy. Recent upgrades include a newer kitchen, updated bathrooms, scratchproof flooring, pot lights, newer insulation, furnace, air conditioning, and a high-efficiency tankless water heater. Located in a prime neighborhood, this home is close to a hospital, library, park, public transit, and schools, making it a great choice for families and investors. With a huge backyard and incredible income potential, this move-in-ready home is a fantastic opportunity. Book a showing today! Offers Monday June 16, 2025 @ 2pm please register by 1Pm (id:60569)
36 Parkside Avenue
Dundas, Ontario
Overlooking the escarpment and the Dundas Driving Park and a short stroll to the vibrant downtown core, this stunning home offers the perfect blend of nature, space, - ideal retreat in the heart of Dundas. Inside, the open-concept main floor has been extensively renovated with quality finishes and a modern, flowing layout. A custom solid wood staircase framed by a striking glass wall sets the tone on entry. The great room features elegant wall paneling, a gas fireplace with a new stone surround and built in cabinetry. This flows into the spacious dining area and designer kitchen—complete with quartz countertops, matching backsplash, and a large island for entertaining. A powder room, mudroom with garage access, and a versatile rear family room (with new sunroom addition with stunning suspended fireplace and heated floors complete the main level. Upstairs, four generous bedrooms each enjoy ensuite access to three beautifully updated bathrooms. A spacious landing adds additional space for a play area, study zone, or second living room. Custom touches include new lighting in the stairwell and a wall-to-wall library with rolling ladder. The fully finished basement offers a rec room with slated TV wall and bar area, a guest bedroom with Murphy bed and egress window, a full bath, and a bright laundry room (plus a second plumbed laundry option). Additional basement storage cabinetry adds smart function. The backyard is a private oasis. A saltwater, heated inground pool with lighting is surrounded by stone pathways, mature landscaping, and custom pond with perennial gardens. A new electric awning provides shade over the lower dining area of the two-tiered deck. The covered porch also features detailed wall and ceiling treatments. The front yard is professionally landscaped with accent lighting. This turn-key home checks every box—location, lot, layout, and luxury. Don’t miss your chance to own one of the most thoughtfully updated homes in Downtown Dundas. (id:60569)
30 Nelson Street
Oakville, Ontario
Offering the perfect blend of charm, comfort, and convenience is this freehold semi-detached home in the heart of Bronte, just steps from the lake, parks, and scenic waterfront trails. Inside, you'll find a bright and spacious layout with a warm and inviting atmosphere. The main floor features a separate dining room perfect for hosting family gatherings and special occasionsas well as a cozy breakfast nook in the kitchen, offering the ideal spot to enjoy your morning coffee with a view of the charming backyard. The well-appointed living room provides a comfortable space to relax, with large windows that fill the home with natural light. Upstairs, three generous bedrooms offer plenty of space for rest and relaxation, including a primary suite with private ensuite. Two additional bedrooms, both with ample closet space, share the full bathroom. The newly fully finished lower level adds incredible versatility, whether you need a family recreation room, home office, gym, or guest space. A fully separate laundry room is also found down here. Step outside to the back garden, a private retreat perfect for relaxing or dining al fresco. Located in a sought-after neighborhood, youll enjoy easy access to Bronte Harbour, boutique shops and fantastic dining. With its unbeatable location and charming appeal, this is a rare opportunity to own a freehold home in one of Oakvilles most desirable communities. (id:60569)
231 Pt Abino Road S
Fort Erie, Ontario
Historical Point Abino provides the incredible country feel while surrounded by beautiful Lake Erie. This woodland lot is minutes from the public beach of Crystal beach, Buffalo canoe club, Bertie Boat Club and the private boat ramps of both Point Abino and Crystal Beach. What a unique package available in a market where families gather to create affordable living. Excellent compound or year round rental to include the main home with 5 bedrooms, a further 1 bedroom & 2 bedroom units, 1 bedroom unfinished cottage, most of the plumbing & electrical in place and an available permit for a further dwelling. Septic, roof, furnace, windows has been updated as a few of the many upgrades listed here. This package has lots of charm and is the perfect lifestyle that can create dreams and affordability. Professional pictures and drone video are sure to show off nicely. With much to offer however a direct tour of the property and area is a must, do not hesitate to view the excitement here in historic Point Abino. (id:60569)
1786 8 Concession W
Hamilton, Ontario
Nestled atop a picturesque knoll, this 3+1 bedroom bungalow boasts over 2,500 sq ft of comfortable "living space" with breathtaking views from three sides, showcasing rolling hills and pastures dotted with horses. Perfectly located near several Conservation areas, equestrian facilities, and the renowned African Lion Safari, this home offers both tranquility and convenience, with excellent schools, community centre, and shopping just minutes away. Inside, the spacious living and dining rooms provide ample space for gatherings, while the updated kitchen with stainless steel appliances makes cooking a delight. The primary bedroom includes ensuite privileges. The lower-level family room features a cozy wood-burning fireplace insert and a walkout to grade level. For entertainment, the games room comes ready with a pool table and dart board included. And despite being in the heart of nature, theres no need to worry about rural internetfast and free WiFi ensures seamless connectivity. This hilltop retreat offers peace and quiet, with only the soothing sounds of birds and horses to accompany you. Dont miss your chance to own this countryside getaway! (id:60569)
34 Norman Street Unit# 110
Brantford, Ontario
Premium Corner main floor suite with extended balcony. 2 Bedroom with Open concept upgraded Kitchen, Living & eating area. Premium appliance package with Ensuite Laundry. Amazing common areas: with Rooftop lounge, patios with multiple seating areas and BBQ’s. Library meeting area, Quiet speakeasy and Gym with state of art equipment. EV parking stations and large Locker storage. One parking space included. Additional 2nd parking space can be purchased for $10,000. (id:60569)
104 Frances Avenue Unit 40 Unit# 40
Stoney Creek, Ontario
Move-in ready townhome minutes from Lake Ontario! Offering 2 bedrooms, one full bathroom and two half baths. Perfect for first time home buyers, families, and retirees alike. The grand 2-storey foyer makes the townhome feel bright and open, down the hall the main floor opens to an open concept living space with a living room, breakfast and kitchen area. An abundance of natural light comes through from the West facing yard. The kitchen features stainless steel appliances, lots of storage and prep space. The backyard is perfect for indoor outdoor living with low maintenance pavers for the patio. The main floor is complete with an updated powder room and inside entry to the garage. The second level features two large bedrooms, large walk in closet in the primary and a 4-piece bathroom. The basement offers a cozy flexible recreation room with a wet bar, perfect for a games room, movie room, and more. This home is situated in a quiet complex with a low condo fee and walking distance to the shores of Lake Ontario. Close proximity to trails, parks, lakefront and highway access. (id:60569)
20 Whyte Avenue N
Thorold, Ontario
Welcome to 20 Whyte Avenue N., this conveniently located bungalow sits on a spacious 50 x 117 ft lot and offers the perfect blend of comfort, style, and convenience. Ideal for families, first-time buyers, or those looking to downsize, this 3+2 bedroom, 2-bathroom home has been thoughtfully renovated throughout. Step into a bright and inviting main floor featuring a contemporary eat-in kitchen complete with ample cabinetry, sleek black stainless-steel appliances, quartz countertops, offers a casual dining experience perfect for family meals or entertaining guests. The living room is filled with natural light and complemented by engineered hardwood flooring throughout. The main level also includes three comfortable bedrooms and a stylish 3-piece bathroom with a glass shower. Downstairs, you'll find two additional good-sized bedrooms, a large laundry room, and a second 3-piece bathroom, offering excellent space and flexibility for guests or a growing family. Enjoy outdoor living in the generous, mostly fenced backyard, ideal for relaxation and recreation. The single-car garage has been extended for additional storage or workshop use. A five-car driveway provides plenty of parking and leads to a convenient side entrance into the kitchen. Additional updates include new siding (2019) and a brand-new furnace (2024). This move-in ready home offers a fantastic opportunity to live in a quiet, family-friendly neighbourhood with easy access to amenities, shopping HWY 406, and Brock University. (id:60569)
60 Frederick Street Unit# 1304
Kitchener, Ontario
Welcome to 60 Frederick where style meets functionality. This new (2022) smart condo (Smart home controls, lights, thermostat, locks and locker) is the perfect urban lifestyle, in the heart of downtown Kitchener. Compact yet elegant it offers great kitchen space, and unparalleled view of the city thru the patio doors to the deck. Front entrance has a concierge at entrance for security and safety. Exceptional amenities include rooftop terrace, party room, fitness centre. The open concept unit is the ultimate in new urban lifestyle. All appliances are included with insuite laundry. For the investors out there this one is currently rented, so you can assume the tenant. parking #is 47-L#3 locker is 63-L#3 (id:60569)
Unit 5 Level 2 - 87 Westmount Road N
Waterloo, Ontario
Discover this updated, fully renovated, carpet free, centrally located 4-bedroom, 2-bathroom condo, kitchen, balcony, in the vibrant heart of Waterloo. Just steps from University of Waterloo, shops, dining, and a grocery store across the street, this property offers unmatched convenience. With quick access to Waterloo Park, Uptown, public transit, the LRT, and TWO major universities, this place is an ideal choice for students, young professionals, or small families. The interior features a bright, open-concept living area with a walk-out balcony. The modern kitchen is equipped with quartz countertops, a breakfast island, lots of pantry storage and newer stainless steel appliances. Four spacious bedrooms boast generous closet space for ample storage. This unit is currently partially leased out. One parking is leased out for 50 dollars per month. Potential to earn $4,800 in rental income. Seller willing to accommodate buyers request for either vacant possession or continued rental occupancy or arrange full occupancy of the unit. This turnkey property includes one owned garage parking space and a secure storage locker. ANOTHER UNIT FOR SALE, Unit 6, Level 1(Door #2) FULLY LEASED OUT FOR 4450 FROM SEPTEMBER 01 2025, TO AUGUST TO 2026, SIMILAR ACCOMMODATION . One parking for this unit is leased out for 50 dollars per month. Underground parking, storage locker, stainless steel kitchen appliances, washer, dryer. There is another similar unit in the same building FOR SALE, Unit 6, Level 1(Door #2) (id:60569)
112 English Crescent
Blandford-Blenheim, Ontario
Charming Bungalow Backing Onto Greenspace with In-Ground Pool in Plattsville. Welcome to this beautifully maintained 3-bedroom bungalow built in 2014, located in the peaceful and family-friendly community of Plattsville. This move-in-ready home perfectly blends modern comfort and serene outdoor living. Step inside to a bright and spacious open-concept kitchen and living area, perfect for entertaining or relaxing with family. The kitchen features modern finishes, ample cabinetry, a large pantry, and a seamless flow into the living space. Downstairs, you'll find a fully finished basement with a beautiful, cozy fireplace in the Rec Room, abundant storage space, and a utility/laundry room (with more storage). The third bedroom, on the lower level, offers privacy and flexibility for guests, a home office, or a teen retreat. Enjoy the outdoors in your large, private deep backyard, which backs onto lush green space no rear neighbours! The highlight of this outdoor oasis is the in-ground fiberglass pool (added bonus of no liner!), ideal for summer fun and entertaining, and BBQs on the deck. Have peace of mind with a whole home generator with auto-transfer so you never have to worry about power outages. Reverse Osmosis and an Iron water filter are also included for the best quality water. Don't miss your chance to own this gem in a quiet, growing community just a short drive from Kitchener, Waterloo, and Cambridge. (id:60569)
232 Barney's Boulevard
Northern Bruce Peninsula, Ontario
Magnificent LAKE FRONT year round home with boat house on sought after Miller Lake located between Lions Head & Tobermory!! If your looking to escape the city and live the lake life this is it!!! Enjoy 4 season living or a weekend retreat on the incredible Northern Bruce!! Fresh water swimming, fantastic boating & fishing, kayaking & sup boarding all from your own direct water front!! Take a bike ride to the wonderful Summer House store, restaurant & Art shoppe!! Paved road & high speed internet!! The main house is meticulously maintained in move in condition with $$$$ included!!! Stunning natural stone landscape, stone exterior and a "Hygrade" steel roof. Built-in, insulated & finished 2 car garage plus 3 car parking. The cozy & inviting open concept layout features a Living room/Dining room/Kitchen with a custom designed modern new kitchen with porcelain farm sink, stainless steal appliances, Quartz countertops, 8 foot island with several pull outs, pantry, peninsula with 3 person seating & pot lighting. A custom built in TV console also offers lots of storage. Enjoy cozy winter evenings with a very efficient zero clearance wood fireplace. Relax in the south facing 12 x 14 foot sun room with 2 walk outs leading to stairs to the lake & to a south facing 14 x 17 foot sun deck!! Experience the calming sound of the lake and loons. The water front features 100 feet frontage, 2 docks plus a 24 x 22 foot sundeck. The boat house is 12 x 22 feet featuring a rail system for boat launch & storage. The upper level of the boat house has a new steel roof 2018, kitchenette, 3 bar seating, sitting area w/ a pull out bed, W/O to deck with an incredible view over the lake. This property is an outstanding water front dream! You will love it!! Move in condition!! Invite your friends and family to enjoy every aspect of cottage life on the Northern Bruce peninsula!! Located only 15 minutes to the World Biosphere Grotto Bruce National Park & close to supreme Georgian Bay hiking!! (id:60569)
A006 - 770 Gardiners Road
Kingston, Ontario
Fantastic Opportunity To Own A Well-Established Much Burrioto Franchise In A Prime Location At 770 Gardiners Road, Kingston! Situated In A High-Traffic Retail Corrider With Excellent Visibility And Strong Neighboring Tenants, This Turnkey Operation Offers A Loyal Customer Base, Steady Revenue, And Proven Brand Power. The Restaurant Features Modern Decor, A Fully Equipped Kitchen, And A Clean, Spacious Dining Area-Ideal For Both Dine-In And Takeout Services. Benefit From Franchise Support, Marketing, And Operatinal Systems Already In Place. Perfect For Owner-Operators Or Investors Looking To Step Into A ProfitableAnd Growing Fast-Casual Food Business. Don't Miss Out On This Flavorful Investment! Taxes Have Not Yet Been Assessed. (id:60569)
26 Doug Foulds Way
Paris, Ontario
Welcome to your home where it's a lifestyle filled with comfort, convenience, and luxury. Not only does it scream location, location, location - a minute off the 403, but sparkles from top to bottom with 3000+ square feet of living space completed. Upon entering, you are greeted by an open floor plan for ease of movement and socializing. The kitchen area is equipped with sleek top of the line appliances, plenty of storage, and flows seamlessly into the dining and cozy living area, and upgraded lighting throughout. The upstairs features a laundry room you will want to do laundry in everyday, 3 full baths,4 spacious bedrooms, with not one but 2 having their own en-suites making your bedrooms feel like a retreat. The basement includes a stunning custom-built wet bar, full bathroom, extra storage, and a dedicated office space making working from home not only convenient but enjoyable! This space enhances entertainment options within the house but also provides the ultimate relaxation on a Friday night during the cold winter months. Speaking of entertainment let's talk about the backyard! A notable feature of this property is the professionally landscaped outdoor area with gorgeous in ground salt water pool with two waterfall features, maintenance free decking, modern pavilion so you can sit poolside all day long, watch Sunday football while you float, custom bar to keep the drinks flowing when you host your summer barbecues, and outdoor bathroom - yes a fully plumbed outdoor bathroom adding the convenience of not having anyone walking around your house wet for bathroom breaks! Spend time indoors in beautifully designed spaces or outdoors, the work-life balance with your own home office or nearby amenities like schools, shopping, restaurants-this home is a gem you have to see!!! (id:60569)
2943a Bloor Street W
Toronto, Ontario
**Prime Investment or Owner-User Opportunity in the Heart of The Kingsway!**Welcome to 2943A Bloor Street West a rare chance to own a freestanding commercial building in one of Etobicokes most desirable and high-traffic neighbourhoods. This well-maintained mixed-use property features approx. 800 sq. ft. of main-level retail storefront, perfect for boutique shops, professional services, or retail ventures. The space is bright, welcoming, and offers fantastic visibility on bustling Bloor Street West.**Bonus: 650 sq. ft. of basement space**ideal for storage, staff use, or future expansion potential. The upper level boasts a 700sq. ft. private office suite, currently leased, generating immediate and stable income.**Additional highlights include**[4 dedicated parking spaces (2 front, 2 rear) ]; [High pedestrian and vehicular exposure]; [Just steps to Royal York Subway Station]; [Minutes from the new Etobicoke Civic Centre & Bloor Street retail corridor];Surrounded by upscale dining, boutique shops, banks, parks, and residential density, this location offers both incredible foot traffic and curb appeal. Zoned for versatility and ready for a wide range of business uses, its perfect for entrepreneurs, investors,and professionals seeking a flagship location.Whether you're expanding your portfolio or launching your business in a prestigious neighbourhood, this property checks every box.**Don't miss this chance to secure a foothold in one of Etobicoke's most established commercial nodes!** (id:60569)
51 Edinborough Court
Toronto, Ontario
Extra-Wide 32 Foot Lot On A Family Friendly Street. Solid Brick Home. Has The Feel Of A Detached Home With Extra Width. Large Private Drive With Carport. Pretty Backyard With Fruit Trees. Separate Entrance To Basement Front And Rear With 7-1/2 ft High Ceilings. The Savvy Buyer Will Recognize This Home Just Needs A Little Updating And Has Huge Potential. The Sellers Have Provided A Head Start With The Following Improvements. New Roof Shingles 2024 On Sunroom, New Eavestrough Guards 2024, New Carrier Furnace and Air Conditioning 2019, Backwater Valve Installed 2017, New 25 Year Shingles On Main Roof 2008. *****Bonus: Broadloom Recently Removed On Main Floor Revealed Pristine Hardwood Floors. This Location Has Every Amenity You Could Wish For And Wonderful For Families: Great Shopping Nearby At The Stockyards, Junction and Bloor West Village, Eglinton Crosstown and Scarlett Road Public Transit with direct access to the Subway, Lambton Park Community School JK-8, Parks, Golf Courses, Arenas and Bike Trails All Within Walking Distance. This House is Perfectly Situated On The Inner Ring Of The Court. Low Traffic. (id:60569)
3062 Townline Rr5 Townline
Oro-Medonte, Ontario
Welcome to 3062 Town Line a picturesque Hallmark-style century home set on a scenic 2.59-acre lot. Blending timeless character with thoughtful updates, this spacious 2,290 sq/ft home offers charm, comfort, and functionality for the whole family.The original full-brick home retains its classic appeal, while a well-integrated addition finished in durable vinyl siding expands the living space and includes a double attached garage with interior access. Inside, you'll find 4 bedrooms and 2 full bathrooms, including a convenient main floor bedroom and an updated 4pc bath with a tiled glass shower. Upstairs, 3 more bedrooms await along with a second 4pc bath. The spacious primary includes a massive walk-in closet.The updated kitchen features quartz countertops, tile flooring, a tile backsplash, pot lights, and a 3-seat bar island perfect for family meals and entertaining. A cozy den with a woodstove and a living room with a propane fireplace offer multiple inviting spaces to relax. The bright dining area opens to a large back deck overlooking the private yard. Enjoy outdoor living with 680 sq/ft of deck space, including a 490 sq/ft covered porch with a hammock, plus an above-ground pool for summer fun. The 32 x 48 detached shop is ideal for work or storage, complete with propane heat, a compressor, roll-up door, and a 100-amp panel. Extensive fencing adds privacy and functionality great for pets or future garden plans. Additional highlights include: Main floor laundry, Forced air propane furnace, Metal roof on both the home and addition, Drilled well with UV system, filter, and softener. Parking for approximately 15 vehicles. Marchmont Public School District. This is country living with all the necessities: space, comfort, and classic charm. (id:60569)
706 - 158 Front Street E
Toronto, Ontario
A Rare Gem in the Heart of Toronto - Largest 1-Bedroom in the Building! Step into unmatched comfort and style with this exceptionally spacious 1-bedroom condo - the largest of its kind in this contemporary, 3-year-old boutique building. Boasting soaring 14-foot ceilings, wall-to-wall windows, and custom blackout blinds, this sun-drenched suite offers an airy, modern aesthetic while maintaining a sense of privacy and tranquility. Meticulously maintained and lived in by only one previous resident, the unit is in pristine condition. A full-sized locker offers bonus storage- perfect for city living. Ideally situated just steps from the world-renowned St. Lawrence Market, where farm-fresh produce, artisan goods, and gourmet eats are part of your daily lifestyle. With a Walk Score of 99, you're surrounded by the best of downtown: vibrant restaurants, boutique shopping, top-tier entertainment, and historic landmarks. Seamless transit options are at your doorstep - streetcars, buses, and Union Station are all just minutes away, connecting you to the Financial District, Distillery District, and Water front with ease. Enjoy an impressive array of luxury amenities in this modern building, including: Fully equipped fitness center, Indoor pool and outdoor patio, Stylish media lounge, Library and billiards room, Elegant dining room with catering kitchen, Fun extras like table tennis, Whether you're a first-time buyer, downsizing, or looking for a smart investment, this condo is a rare opportunity to own a truly special home in one of Toronto's most desirable neighborhoods. Don't miss out - book your private showing today! (id:60569)
923 - 99 The Donway W Way
Toronto, Ontario
This impeccably maintained, premium corner unit is nestled in the heart of The Shops of Don Mills, an upscale and vibrant hub of dining, retail, and entertainment. You'll enjoy unmatched panoramic views of the downtown Toronto skyline from your ninth-floor wraparound balcony, setting this unit apart from the others. Inside, you'll find a thoughtfully designed open concept layout with floor-to-ceiling windows that flood the space with natural sunlight. The modern kitchen is outfitted with stainless steel appliances, sleek cabinetry, and gorgeous quartz counter-tops. With a front hall closet + bonus custom built storage unit, rest assured you with have ample space to store everything you need. Building amenities include a Gym, Theatre, party room, rooftop patio with BBQs, dog washing station, and plenty of visitor parking for your guests. Whether you're a first-time buyer or a savvy investor, this unit delivers on every front. This is not just a a standard condo, it's a lifestyle upgrade in one of Toronto's most sought-after urban villages. Dont miss your chance to own a piece of it! (id:60569)
201 - 901 Queen Street W
Toronto, Ontario
Looking to live in Queen West, one of Toronto's most urbane neighbourhoods? Across from Trinity Bellwoods Park is the boutique Trinity Park Lofts, much loved by its residents for its proximity to downtown, vibrant street life, shops, galleries and restaurants. Stepping into the main floor of this airy, light filled suite, you are greeted by floor to ceiling windows. The main level, with combined Living, Dining and Kitchen on a golden hardwood floor, leads to a tranquil curved balcony. Upstairs, is a large bedroom with 3 closets and a spacious 4 piece bathroom, with mirrored walls. (id:60569)
208 - 801 Lawrence Avenue E
Toronto, Ontario
Triple-A Location Meets Timeless Elegance. Nestled in one of Torontos most prestigious pockets, this stunning 2-bed, 2-bath condo places you at the heart of luxury and nature. Location, Location, Location > Your new home is right across from Edward Gardens & Toronto Botanical Garden, offering breathtaking green spaces, countless hiking and cycling trails, and a serene escape all year long.But thats just the beginning. You're also steps away from Torontos elite Bridle Path neighborhood, known for its multimillion-dollar mansions and timeless prestige.Step Inside & Fall in Love: a chef-inspired kitchen, fully renovated with brand-new cabinets & stainless steel appliances, a space designed to impress. The open-concept living & dining area boasts 9-ft ceilings, brand-new engineered hardwood floors & elegant California shutters, Thoughtfully Designed Bedrooms & Bathrooms. This is more than just a condo, its an opportunity to live in a highly desirable location with luxury renovations and an unbeatable lifestyle. Don't let this one slip away - make sure to watch the property tour video & book your private showing today! (id:60569)
457 Queen Mary Drive
Brampton, Ontario
Welcome to your dream townhouse nestled in a vibrant neighborhood of Northwest Brampton, primed for those seeking both comfort and convenience. Step inside to discover an interior that blends contemporary design with practical living, with each corner of this home optimized for your lifestyle. This stunning new listing features three well-appointed bedrooms, including a large primary bedroom ensuring ample privacy and space for everyone in the family. Each of the 4 bathrooms reflects modern aesthetics and functionality which is also carried throughout the rest of the home with open concept living and tons of natural light. Downstairs, you will discover a fully finished basement equipped with a large rec room, separate 3-piece bathroom and separate laundry room making it full of boundless possibilities. Outside, your new home positions you perfectly to reap the benefits of its great locale. With close proximity to great schools, shopping, restaurants and beautiful parks and trails, this home offers it all. All these conveniences come bundled in a community that balances urban perks with family friendly charm. Don't miss out on making this beautiful townhouse your own slice of paradise! Taxes estimated as per city's website. Property is being sold under Power of Sale, sold as is, where is. (id:60569)
12 Brigantine Court
St. Catharines, Ontario
Welcome to 12 Brigantine! A charming two-story home on a peaceful circle, just moments from Lake Ontario, St. Catharines Marina, and Jones Beach. With its inviting curb appeal and spacious double-wide interlock driveway, this home is as practical as it is beautiful. Step inside to a well-appointed formal dining room, perfect for hosting. Connected to it is a dedicated office space, ideal for work or study. The main level features a blend of hardwood and high end laminate flooring, adding both style and durability. Down the hallway, the living area impresses with soaring ceilings and three skylights, filling the space with natural light. The open-concept kitchen boasts a large island with a built-in sink and outlets, plus a convenient pot filler at the counter sink. Stainless steel appliances and ample cabinetry complete this chefs dream space. Adjacent to the kitchen, the cozy living area opens to a fully fenced backyard a safe, private retreat for children and pets. A two-piece bathroom and main-floor laundry add convenience. Upstairs, the spacious primary bedroom features cherry hardwood flooring, a double closet, and an ensuite privy. Two additional bedrooms, each with double closets, provide ample space and cherrywood flooring. A four-piece bathroom with a separate shower and jacuzzi tub completes this level. The basement offers a fantastic recreation room with a pool table and stylish lighting. A media room, workout space, cold cellar, and storage/furnace room with a workbench. A two-piece bathroom rounds out this level. The furnace is brand new and was installed in February 2025. With its prime location and exceptional features, 12 Brigantine is more than a house; it's a place to call home! Minutes away from Jones Beach, the St. Catharines Marina, Parks, Walking trails and a short drive away from Old Town NOTL, wine routes and minutes to the QEW access for either Toronto and or the US border. (id:60569)
41 Chartwell Road
Oakville, Ontario
Situated south of Lakeshore Road + just steps to the walking trails of Esplanade Park along the shores of Lake Ontario sits this timeless + meticulously crafted classic cape cod style home. Updated + very well-maintained, including an extensive renovation designed by Bill Hicks + executed by Chatsworth Fine Homes, married with a highly-styled + refined interior. Elegant foyer is the centre point of the home connecting the formal living w/generous glazing + cozy gas fireplace & dedicated dining room w/a beautiful curved wall of windows. The adjacent walk-in pantry leads you to the well-appointed custom chefs kitchen with full-height cabinetry, commercial grade appliances, recessed coffee station, impressive 9.5 foot centre island with fine marble counter tops + a temperature-controlled wine cellar. Connected to a sun-filled great room w/feature wall with an oversized gas fireplace + custom cabinetry surround an ideal spot for family gatherings. Office is tucked away, offering privacy when desired. Main floor laundry + mudroom w/walk-in storage offers the utmost convenience. Tucked away in a dedicated wing, the primary is a retreat on its own. Sleeping quarters w/ vaulted ceiling + gas fireplace, two dressing rooms w/built-ins + spa-worthy ensuite. The additional 4 bedrooms are generously sized each w/ample storage. A second laundry room on this level keeps you organized. Fully finished lower level provides additional living space with a spacious rec room, fitness area, theatre, additional bedroom + pwdr. Just 5 homes north of the Lake, the shores can be heard from the rear yard. Adventure packed with fenced pool area w/connected spa + expansive stone patios for sunny lounging. Very well positioned on a large 20,075sqft private lot, in a top school district + walking distance to Oakvilles downtown core. Charming, while also elegantly appointed to meet the needs of the contemporary homeowner. (id:60569)
41 Chartwell Road
Oakville, Ontario
Situated south of Lakeshore Road + just steps to the walking trails of Esplanade Park along the shores of Lake Ontario sits this timeless + meticulously crafted classic cape cod style home. Updated + very well-maintained, including an extensive renovation designed by Bill Hicks + executed by Chatsworth Fine Homes, married with a highly-styled + refined interior. Elegant foyer is the centre point of the home connecting the formal living w/generous glazing + cozy gas fireplace & dedicated dining room w/a beautiful curved wall of windows. The adjacent walk-in pantry leads you to the well-appointed custom chef’s kitchen with full-height cabinetry, commercial grade appliances, recessed coffee station, impressive 9.5” foot centre island with fine marble counter tops + a temperature-controlled wine cellar. Connected to a sun-filled great room w/feature wall with an oversized gas fireplace + custom cabinetry surround – an ideal spot for family gatherings. Office is tucked away, offering privacy when desired. Main floor laundry + mudroom w/walk-in storage offers the utmost convenience. Tucked away in a dedicated wing, the primary is a retreat on its own. Sleeping quarters w/ vaulted ceiling + gas fireplace, two dressing rooms w/built-ins + spa-worthy ensuite. The additional 4 bedrooms are generously sized each w/ample storage. A second laundry room on this level keeps you organized. Fully finished lower level provides additional living space with a spacious rec room, fitness area, theatre, additional bedroom + pwdr. Just 5 homes north of the Lake, the shores can be heard from the rear yard. Adventure packed with fenced pool area w/connected spa + expansive stone patios for sunny lounging. Very well positioned on a large 20,075sqft private lot, in a top school district + walking distance to Oakville’s downtown core. Charming, while also elegantly appointed to meet the needs of the contemporary homeowner. (id:60569)
25 Todd Crescent W
Dundalk, Ontario
Welcome to 25 Todd Crescent – a rare offering in the heart of Dundalk! Situated on a quiet, family-friendly crescent, this beautifully maintained 5-bedroom, 4-bathroom home offers approximately 2,300 sq ft of functional living space above grade and sits on a premium pie-shaped lot with exceptional privacy—no neighbours behind and none on one side. Built just 5 years ago, this home combines modern construction with a thoughtfully designed layout ideal for growing families or multigenerational living. Enjoy a spacious open-concept main floor, generously sized bedrooms, and ample natural light throughout. With no sidewalk in front, you’ll benefit from a longer driveway and additional parking convenience. Located in one of Dundalk’s most desirable pockets, this home provides a rare combination of space, privacy, and peaceful surroundings—all within walking distance to parks, schools, and local amenities. Don’t miss your chance to own one of the most unique lots in the area! (id:60569)
9 Lynch Crescent
Binbrook, Ontario
Welcome to this bright and spacious carpet-free 2-storey townhouse, offering just under 1,300 sqft above ground of functional living space in one of Binbrook’s most sought-after neighborhoods. Featuring 3 bedrooms and 2.5 bathrooms, this home is perfect for first-time buyers, young families, or savvy investors looking for a fantastic opportunity. The open-concept main floor is filled with natural light and offers great flow for everyday living and entertaining. The low-maintenance backyard is perfect for enjoying outdoor time without the hassle of major upkeep. Upstairs, you’ll find three well-sized bedrooms including a primary suite with ensuite and walk-in closet. The unfinished basement provides a blank canvas—ideal for adding extra living space, a home office, or rec room to boost your home’s value. This home is a great chance to infuse your own style and make it truly yours. Located in a family-friendly community close to schools, parks, shopping, and more—this one has all the potential you’ve been looking for. Don’t miss out on this gem! (id:60569)
2066 Elana Drive
Severn, Ontario
Welcome to this Spotless 4 Bedroom Raised Bungalow in an Exclusive Family Friendly Neighbourhood just minutes outside of Orillia! Close to all amenities and shopping in Westridge, easy access to Hwy 11 and close to lots of nature including Bass Lake Provincial Park! With stunning curb appeal this custom built home boasts with pride. The grand entrance filled with light, welcomes you to your open concept living room with gas fireplace, dining room and beautiful kitchen with an extra large island....perfect for entertaining! The patio doors lead out to your covered deck and out to your fully fenced backyard with your 16x32 inground salt water pool! The main floor continues with your primary suite with walk-in closet, spa-like bathroom with glass shower and freestanding bathtub....plus your own private door to the deck! The 3 other nice sized bedrooms are located separately with their own shared bathroom! The main floor is completed with a large pantry, powder room and laundry room...plus inside entry to your huge 3 car garage...1240 sq ft with a garage door that leads to your backyard plus separate entrance stairs to your basement!! The basement is all framed in awaiting your finishing touches! Show with confidence as this home has everything you will need! (id:60569)
10 Highland Road
Oakville, Ontario
Unlock the potential at 10 Highland Rd, tucked away in Oakville's highly regarded West River community. This is a rare chance to bring your vision to life in a neighbourhood celebrated for its charm, towering trees, and peaceful, family-friendly streets. Surrounded by a mix of character homes and stunning custom builds, the possibilities here are as exciting as they are endless. Set on a generous 65' x 145' lot, there's plenty of space to dream big-whether you envision a transformative renovation or a custom home designed from the ground up. Step outside and embrace the Oakville lifestyle. Stroll to Kerr Village's lively shops and cafes, wander down to downtown Oakville's waterfront, or spend a day at the Trafalgar Park Community Centre. With GO Station access and highways close by, commuting or day-tripping is effortless. Opportunities like this are few and far between-this is your moment to build something remarkable in one of Oakville's most sought-after neighbourhoods. (id:60569)

