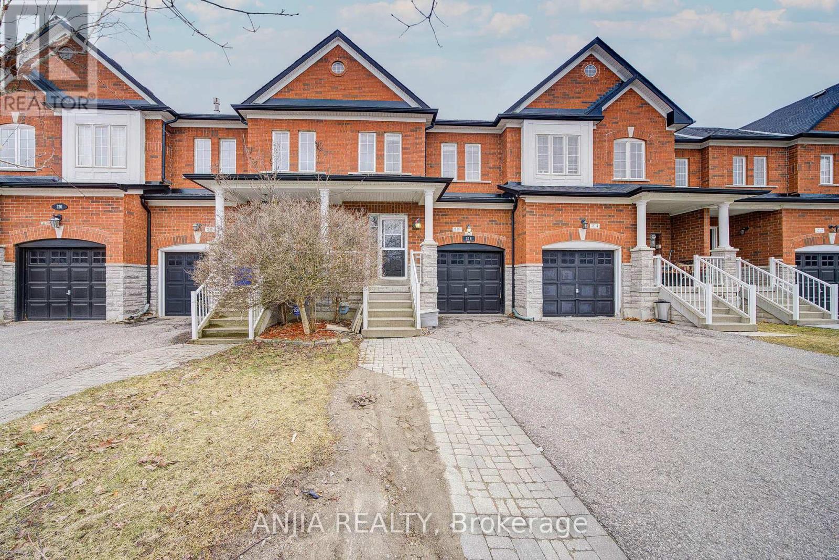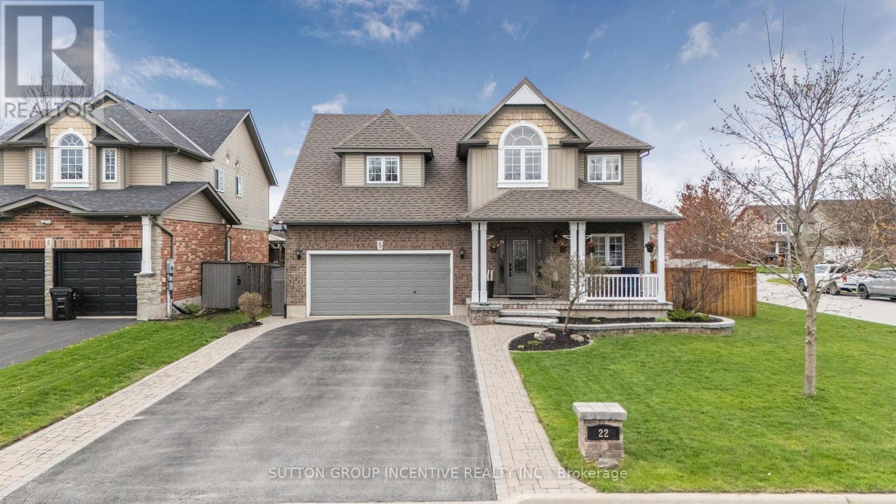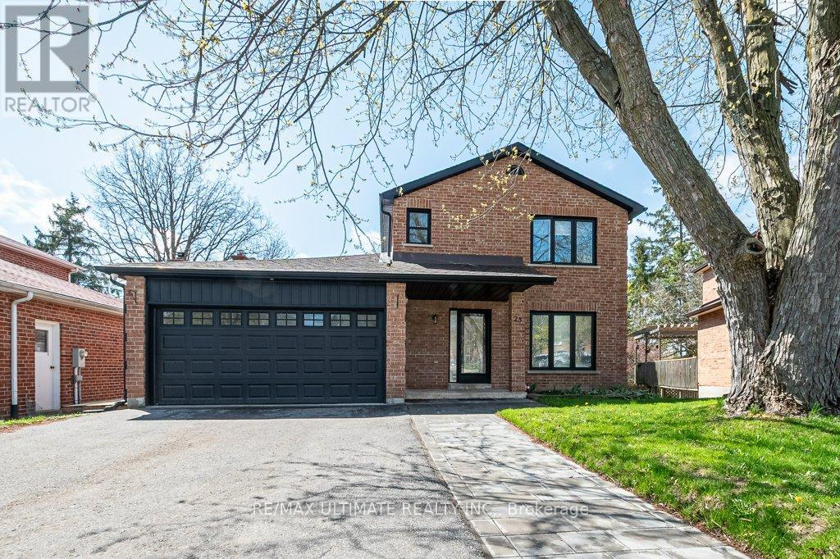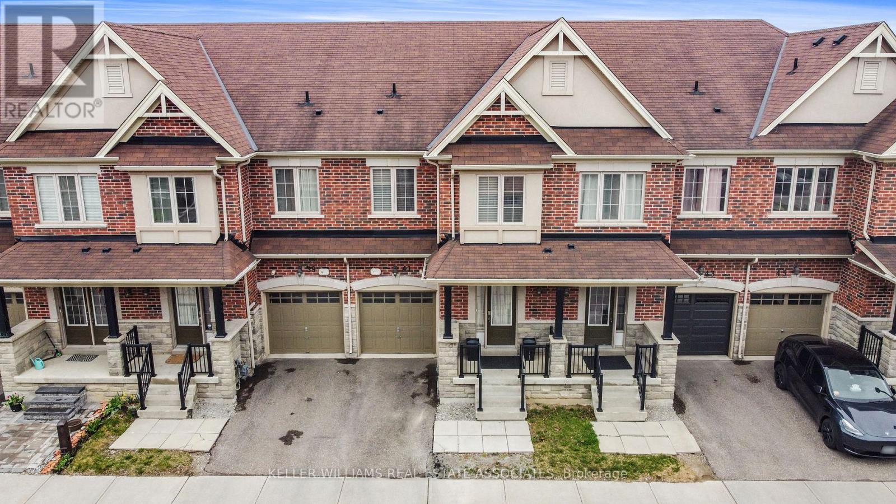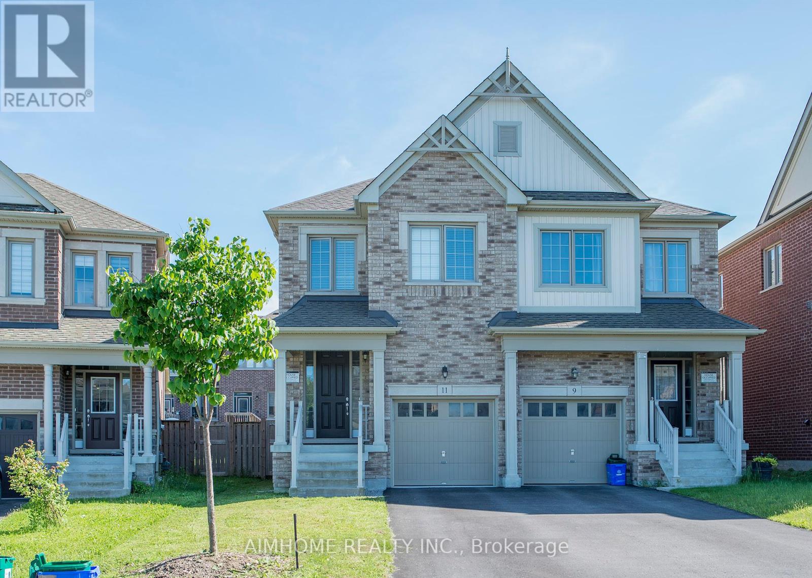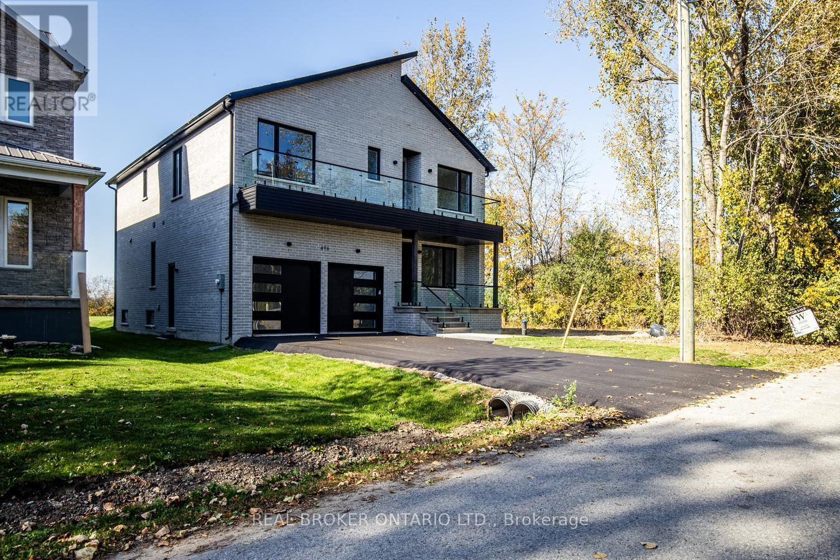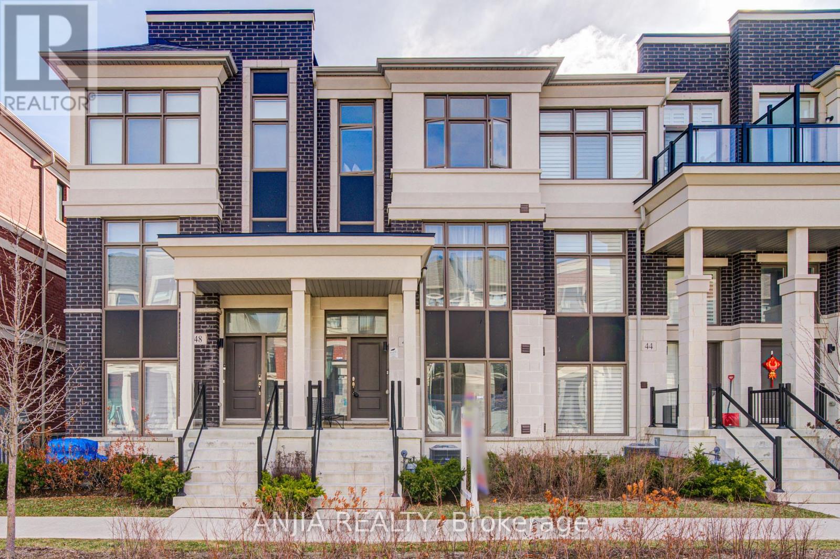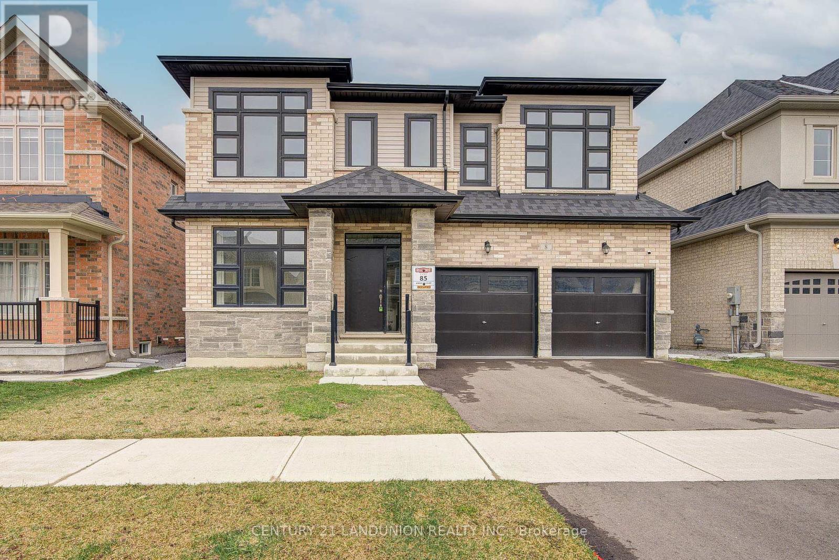181 Newton Street
Newmarket, Ontario
Great investment opportunity for investors and first time home buyers, income property, near Fairy Lake and Newmarket's vibrant main Street, absolutely gorgeous, top to bottom renew with big and deep backyard, Big and brand new deck, 2+1 Bungalow with brand new legal one bedroom basement apartment with separate entrance, with brand new kitchen and laminate floor, laundry, living room, ready to rent, located in N Bayview/Leslie Business Area. Friendly Quiet Neighborhood. close to HWY 404, 15 min to China Market/No Frills. Walk to 2 Elementary Schools and 3 High Schools. Spent $$$ total renovation, New 200 Amp electrical panel, Quality Hardwood Garage opener, new Kitchen, Large deck, living room, Window Coverings, 2 Fridges, 2 Stoves, Dishwasher / 2 Dryer. New Roof, Furnace. AC. (id:60569)
940 Wildwood Drive
Newmarket, Ontario
Dont miss this opportunity to keep the whole family happy. Featuring 4 spacious bedrooms, finished rec room with bar. This home is loaded with hardwood flooring , upgraded and replaced windows, shingles, furnace and AC. 16 x 32 ft pool, sauna and garden shed. This home is located in one of Newmarkets most desirable neighbourhoods close to the 404, great schools and all other amenities. (id:60569)
216 Zokol Drive
Aurora, Ontario
Welcome To This Stunning Freehold Townhouse Nestled In The Highly Desirable Bayview Meadows Community! This 3+1 Bedroom, 3 Bathroom, 3-Story Home Offers A Perfect Blend Of Modern Comfort And Stylish Design. Featuring Hardwood Floors Throughout Main To Third Floor, The Main Floor Shines With Smooth Ceilings And Elegant Pot Lights, Creating A Bright And Inviting Ambiance. The Upgraded Kitchen Boasts Built-In Cabinets, And A Luxurious Quartz Countertop Perfect For Culinary Enthusiasts. The Finished Basement Offers Additional Living Space With An Open-Concept Layout, A Spacious Bedroom. Enjoy The Interlocked Backyard, Ideal For Outdoor Relaxation And Entertaining. The Driveway Fits 2 Cars Plus 1 In The Garage, Complete With A Remote-Controlled Garage Door For Added Convenience. Located On A Quiet Street Across From A Scenic Pathway To The Pond, This Cozy Yet Modern Smart Family Home Offers The Perfect Combination Of Tranquility And Convenience. A Must-See Gem In A Prime Location Dont Miss This Incredible Opportunity! (id:60569)
2049 Kate Avenue
Innisfil, Ontario
Perfect 3+1 Bedroom and 3 Bathroom Detached * Located In A Family Friendly Innisfil Neighbourhood Alcona * Just Steps to Lake Simcoe With Legal Access to Private Beach * Premium 60x200 Ft Lot * Open Concept Living/Dining W/O To Large Deck * Large Windows * Full Chefs Kitchen * Granite Countertops * Large Island * Pantry * Hardwood Flooring Throughout * Smooth Ceilings * Pot Lights * Upgraded Bathrooms * Modern Vanities * Primary Bedroom with Large Bay Window, Walk-In Closet & 4-piece Bathroom * New smart washer and dryer * Large & Spacious Finished Basement with Separate Entrance Featuring New Floors , Baseboards & Freshly Painted * Potential In Law Suite * Large Shed * Private Backyard * Roof , Furnace & AC (2020) * Enjoy Summers At The Private Beach & Boating * Minutes To Public Transit , Schools, Restaurants , Major Shopping Centers , Entertainment & More * Move -In Ready! * Must See * Don't Miss! (id:60569)
22 Armeda Clow Crescent
Essa, Ontario
Turn-Key Living in Desirable Angus Neighborhood! This Quality Devonleigh Built Home is Minutes from Base Borden, Alliston, and Barrie. This Meticulously Upgraded Carpet-Free Property Offers an Open-Concept Main Floor with Updated Kitchen Complete w/Breakfast Area, Spacious Living Room and Main Floor Office. The Primary Suite Boasts a Walk-in Closet and Luxurious 4-piece Ensuite. Two Generous Sized Bedrooms and Convenient 2nd Floor Laundry Finish Out the Second Floor. The Finished Basement Offers Heated Floors, Large Rec Room, Bedroom and 3 Pc Bath. All Three Levels of This Home Offer Heated Flooring. Step Outside to Your Private Oasis with Beautiful Landscaping, Inground Sprinklers, Patio, Gazebo and Hot Tub, Perfect for Entertaining or Relaxing with Family. This Corner Lot Provides Space For All The Toys, Including a Side Drive-In Entrance to Backyard and Oversize Garage. With a New Roof (2022) On-Demand Heating and New Central Air (2024), This Home is Move-In Ready. Don't Miss the Opportunity to Make This Stunning Home Yours! (id:60569)
23 Morrow Drive
New Tecumseth, Ontario
Beautiful 2-Storey Home on Quiet Cul-De-Sac! Nestled in a serene cul-de-sac with panoramic views and mature trees, this spacious and stylish home features a large private fenced yard - perfect for families and entertaining. Enjoy a designer custom kitchen with a large island (2024), built-in appliances, and quartz countertops, seamlessly open to the main floor family. Cozy up by the gas fireplace in the inviting open-concept living space. Renovated Basement Perfect for an In Law Suite with Walk Out Separate Entrance. Recent upgrades include: Quartz kitchen counters (2024), New Appliances (2024), Extended deck (2024), Laundry Basement (2024), Basement: Vinyl flooring, kitchen, pot lights, Den. (id:60569)
41 Mazarine Lane
Richmond Hill, Ontario
Welcome to this beautifully maintained, north-facing 2-storey townhome, built in 2014, offering approximately 2,000 sq ft of thoughtfully designed living space in one of Richmond Hills most prestigious school zones Trillium Woods PS, Richmond Hill High School, and St. Theresa of Lisieux, ranked among Ontarios top Catholic high schools. Perfectly situated walkable from Yonge Street, public transit, and surrounded by nature with access to Rouge Crest Park, Wilcox Lake Park, Bond Lake, and scenic trails like the Trans Richmond and Saigeon Trails, thisnorth-facing home enjoys abundant natural light throughout the day. Inside, youll find a professionally finished basement by the builder with pot lights and custom storage in the furnace room, a beautifully interlocked backyard with a dedicated sandpit for kids, and numerous upgrades including a 2024 stainless steel fridge and dishwasher with 5-year extendedwarranties.4K security cameras installed in 2024, AC was serviced last year yes. Furnace was serviced in 2022 Duct cleaning done in 2022, smart Garage door opener works with google and alexa, Enjoy the convenience of upstairs laundry, Hunter Douglas blinds throughout, an owned hot water tank, central vacuum, whole-house humidifier, and a VanEE air exchanger for enhanced indoor air quality. The home is tech-ready with in-wall LAN and copper wiring throughout for seamless high-speed internet connectivity ideal for remote work. Featuring 3 full bathrooms and a powder room, excellent soundproofing between homes, and all major grocery stores within a10-minute drive, this townhome offers the perfect combination of location, upgrades, and long-term appreciation potential in a highly desirable community. (id:60569)
54 Saddlecreek Drive
Markham, Ontario
2,500+ sqft of luxurious living space! Stylish, spacious, and ideally located - welcome to 54 Saddlecreek Dr in the heart of vibrant Commerce Valley! This beautifully upgraded 3+1 bedroom, 5-washroom home features a rare layout with exceptional functionality, perfect for modern families and multi-generational living. The soaring 9 ft ceilings, rich hardwood floors, and oversized windows fill the space with natural light. The open-concept kitchen boasts granite counters, stainless steel appliances, and ample storage for effortless entertaining. The third floor offers three generously sized bedrooms, including a luxurious primary suite with a walk-in closet and private ensuite ideal for rest and relaxation. The main floor family room or finished basement can easily serve as an ensuite bedroom ideal for guests or in-law accommodation. Conveniently located near Hwy 404/407, GO Transit, top schools, parks, shops, and restaurants. This is the one you've been waiting for - just move in and enjoy! Low maintenance includes snow removal, lawn mowing, roof & window maintenance, and Rogers high-speed internet. (id:60569)
11 Kester Court
East Gwillimbury, Ontario
Developed by GREAT GULF, Almost brand new house(only occassionally used), Located in a Beautiful, Safe and peaceful community, Within Walking Distance to New Elementary Schools and Community Park. A lot of Upgraded configurations including appliances, windows and doors,10.5 feet ceiling, Wood flooring, Oak staris, Large windows in basement and etc. Unfinished basement will give the buyer a chance to crease his/her ideal space. (id:60569)
496 Duclos Point Road
Georgina, Ontario
Experience the perfect harmony of contemporary design with luxury finishes, elevated comfort and breathtaking views in this bright and stunning lakeside home. Thoughtfully crafted with luxurious finishes and spectacular architectural details, every inch of this residence reflects quality and style. The main level features an ideal open-concept layout perfect for entertaining or unwinding in comfort. At the heart of the home is a gourmet kitchen adorned with sleek quartz countertops, premium Bosch appliances, and a hidden walk-in pantry. This elegant space flows seamlessly into the dining area and magnificent family room, creating a natural gathering space framed by picturesque views. A striking three-sided fireplace anchors the family room, which boasts soaring double-height ceilings, oversized windows, and sliding glass doors that lead out to your private backyard oasis. A Grand Living Room or Dining Room completes your ground level experience. The second level features 4 bedrooms, 3 bathrooms, 2 being ensuites, and a second floor laundry. A Juliette balcony with stunning nature views, walk in closet and a 5 piece ensuite adorn the primary suite . This home is flooded with natural light, inspiring the feeling of bringing the outdoors in. It features floor-to-ceiling windows, 10-foot ceilings, a skylight, five bathrooms with spa inspired finishes, a fully finished basement that offers extended living space, complete with a rough-in for a wet bar. Smart home upgrades include dual HVAC systems and a standby sump pump with battery backup, offering both comfort and peace of mind. Venture out and take in your lush surroundings and private community beach access just steps away. This home is a must see to believe, be prepared to fall in Love with your new home. (id:60569)
46 Armillo Place
Markham, Ontario
Located In The Desirable Wismer Community Of Markham, 46 Armillo Place Is A Stunning Three-Storey Townhouse Offering Modern Elegance And Comfort. The Home Features A Striking Brick And Stone Exterior, With A Built-In Garage Providing Parking For Up To Four Vehicles. Inside, A 10-Foot Ceiling On The Main Floor Creates An Open, Airy Feel In The Great Room, While The Hardwood Floors And Two-Piece Bathroom Add To Its Appeal. The Open-Concept Living And Dining Area Flows Into A Chef-Inspired Kitchen With Stainless Steel Appliances, Quartz Countertops, And A Breakfast Area With A Walkout To A Private Balcony. The Upper And Ground Floors Offer 9-Foot Ceilings, Enhancing The Space. The Second Floor Includes A Luxurious Primary Bedroom With A Four-Piece Ensuite, Walk-In Closet, And Balcony, Plus Two Additional Bedrooms And A Full Bath. The Finished Basement Features A Recreation Room And Another Two-Piece Bath. Conveniently Located Near Top-Ranked Schools, Public Transit, Go Train, Parks, And Shopping At Markville Mall, This Home Also Offers Modern Amenities Like Central Air, A Security System, And An Electric Car Charger. (id:60569)
8 Bruce Welch Avenue
Georgina, Ontario
Welcome to this absolutely stunning Regal Crest Built Home In Simcoe Landing. Featuring 45 Ft frontage premium wide lot with double garage and modern upgraded elevation, conveniently located in New Simcoe Landing Master Plan Community, Mins to Hwy 404, close to the lake Simcoe, parks, schools, and more. This bright, spacious, and thoughtfully designed home include over $150k premier upgrades, features a functional open- concept layout with 9-ft ceilings on the main floor, hardwood flooring, and elegant iron pickets that add a touch of sophistication. The expansive living and dining areas are filled with natural light thanks to large windows, while the open-concept design creates a warm and inviting atmosphere. The modern kitchen is a true showstopper, featuring upgraded cabinetry, quartz countertops, stainless steel appliances, a custom backsplash, and sleek 24"x24" tile flooring. Enjoy casual meals in the breakfast area with a walk-out to the deck perfect for entertaining or quiet mornings. Upstairs, you'll find 4 generous bedrooms and 3 bathrooms, including 2 ensuites. The luxurious primary suite boasts a walk-in closet and a spa-like 5-piece ensuite with a glass shower and freestanding tub. Additional highlights include an open-concept main-floor office, hardwood throughout most rooms, and an unfinished basement waiting for your personal touch. This home offers style, comfort, and endless potential. Dont miss the opportunity to make it yours! (id:60569)



