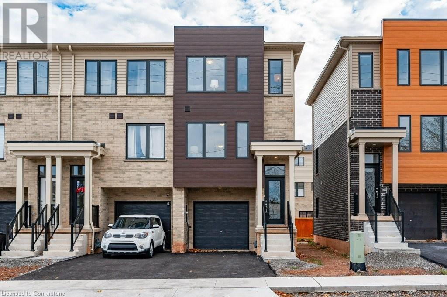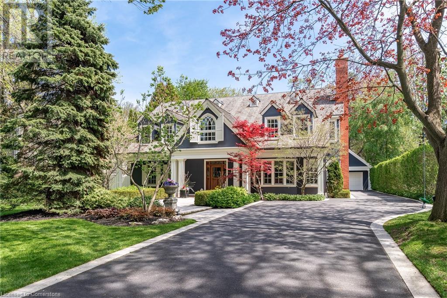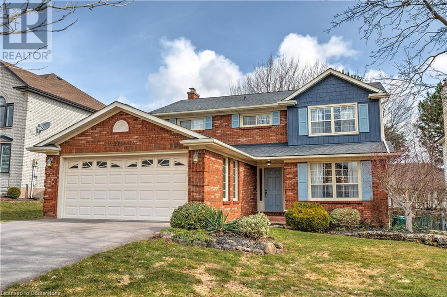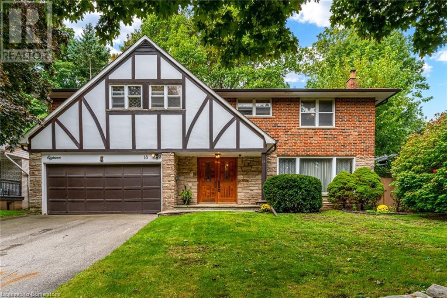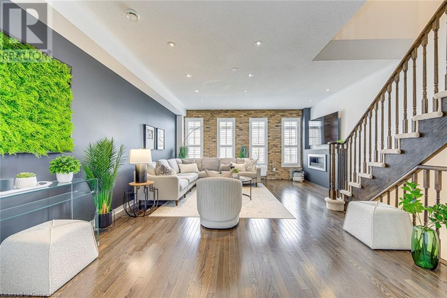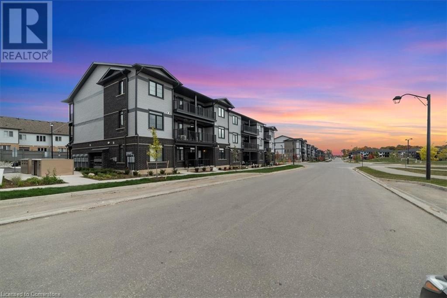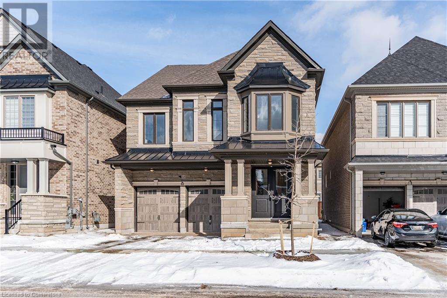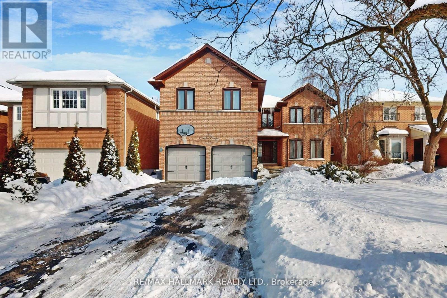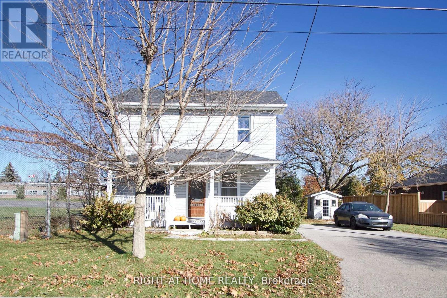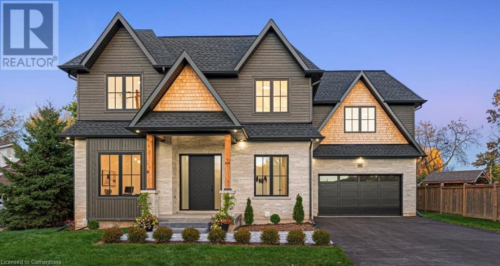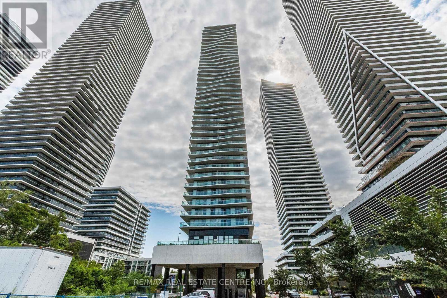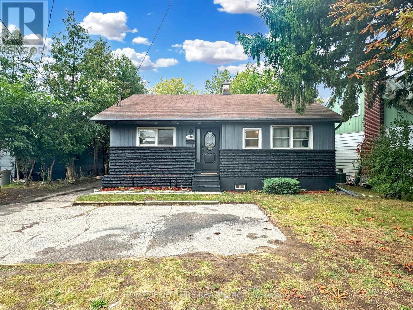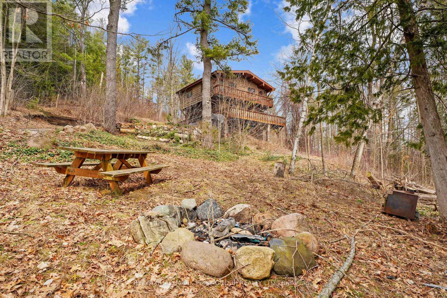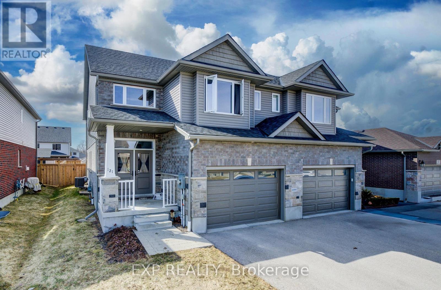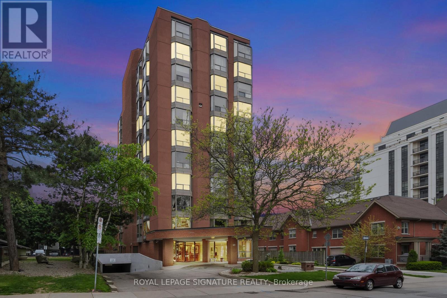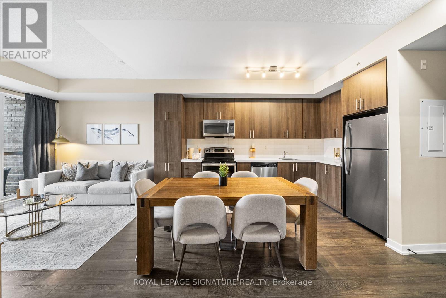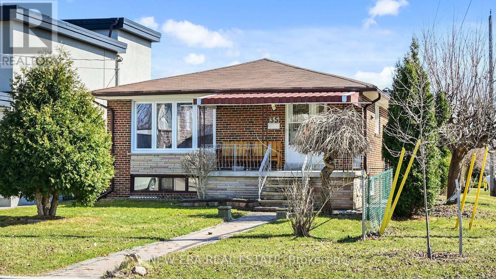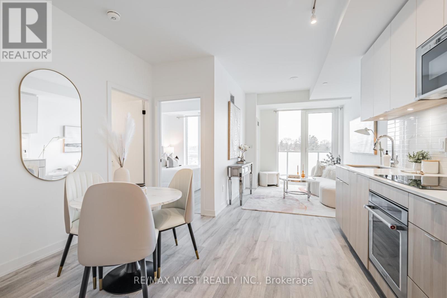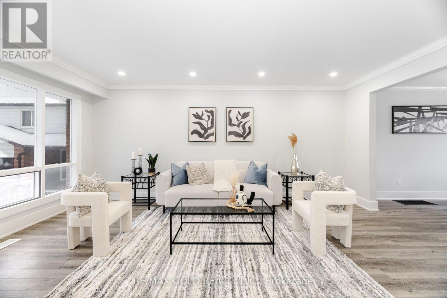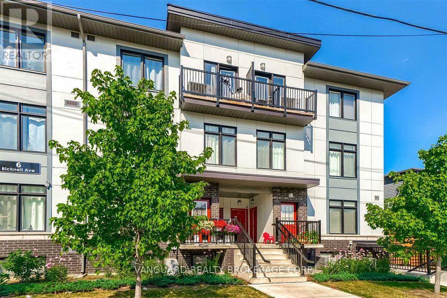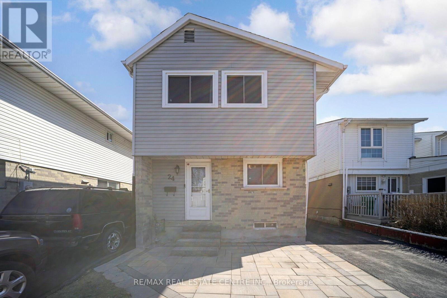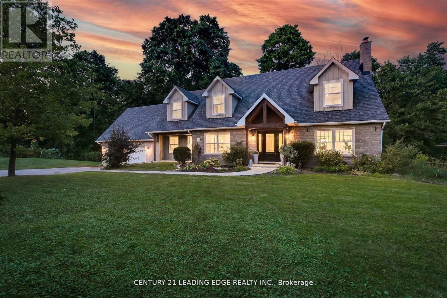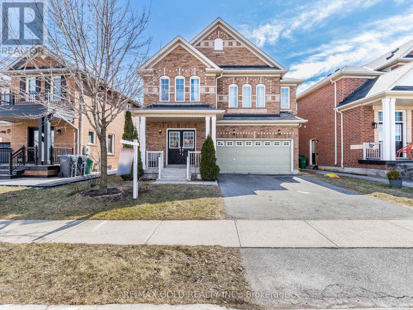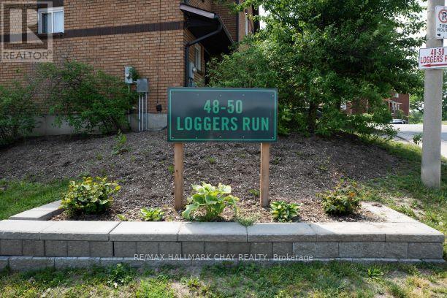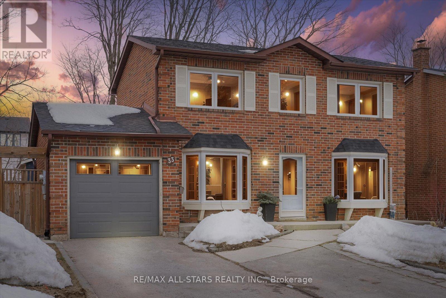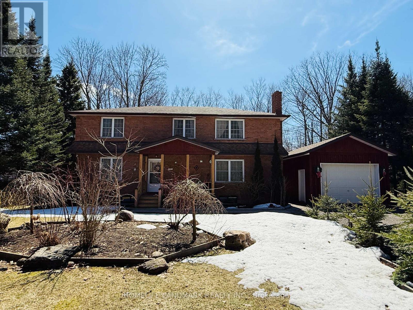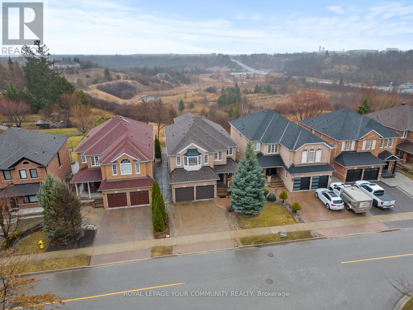15b Bingham Road
Hamilton, Ontario
Welcome to Roxboro, a true master-planned community located right next to the Red Hill Valley Pkwy. This new community offers an effortless connection to the GTA and is surrounded by walking paths, hiking trails and a 3.75-acre park with splash pad. This freehold end-unit townhome has been designed with naturally fluid spaces that make entertaining a breeze. The additional flex space on the main floor allows for multiple uses away from the common 2nd-floor living area. This 3 bedroom 2.5 bathroom home offers a single car garage and a private driveway, a primary ensuite and a private rear patio that features a gas hook up for your future BBQ. Granite counter tops, vanity in powder room, a/c and new appliances included. (id:60569)
41 Chartwell Road
Oakville, Ontario
Situated south of Lakeshore Road + just steps to the walking trails of Esplanade Park along the shores of Lake Ontario sits this timeless + meticulously crafted classic cape cod style home. Updated + very well-maintained, including an extensive renovation designed by Bill Hicks + executed by Chatsworth Fine Homes, married with a highly-styled + refined interior. Elegant foyer is the centre point of the home connecting the formal living w/generous glazing + cozy gas fireplace & dedicated dining room w/a beautiful curved wall of windows. The adjacent walk-in pantry leads you to the well-appointed custom chef’s kitchen with full-height cabinetry, commercial grade appliances, recessed coffee station, impressive 9.5” foot centre island with fine marble counter tops + a temperature-controlled wine cellar. Connected to a sun-filled great room w/feature wall with an oversized gas fireplace + custom cabinetry surround – an ideal spot for family gatherings. Office is tucked away, offering privacy when desired. Main floor laundry + mudroom w/walk-in storage offers the utmost convenience. Tucked away in a dedicated wing, the primary is a retreat on its own. Sleeping quarters w/ vaulted ceiling + gas fireplace, two dressing rooms w/built-ins + spa-worthy ensuite. The additional 4 bedrooms are generously sized each w/ample storage. A second laundry room on this level keeps you organized. Fully finished lower level provides additional living space with a spacious rec room, fitness area, theatre, additional bedroom + pwdr. Just 5 homes north of the Lake, the shores can be heard from the rear yard. Adventure packed with fenced pool area w/connected spa + expansive stone patios for sunny lounging. Very well positioned on a large 20,075sqft private lot, in a top school district + walking distance to Oakville’s downtown core. Charming, while also elegantly appointed to meet the needs of the contemporary homeowner. (id:60569)
2251 Mansfield Drive
Burlington, Ontario
Welcome to this beautifully maintained Mattamy-built two-story home in the highly desirable Tyandaga neighbourhood, offered for sale by the original owner. This beautiful residence features 4+1 spacious bedrooms and 2.5 updated baths, perfectly designed for family living and entertaining. As you step inside, you are greeted by a large foyer that leads to an inviting main floor layout. The cozy family room is perfect for relaxation, featuring wooden ceiling beams, a charming reclaimed brick wood-burning fireplace and sliding doors that open to your backyard, creating a seamless flow between indoor and outdoor spaces. The expansive eat-in kitchen is a chef’s delight, offering ample counter space and storage for all your culinary needs. Adjacent to the kitchen, a separate dining room provides an elegant setting for family meals and holiday gatherings. Glass french doors to the generous sized living room, a convenient laundry room with laundry sink and closet help simplify daily tasks. Retreat to the massive primary bedroom, a true sanctuary that boasts a luxurious four-piece en-suite and a generous walk-in closet, providing plenty of room for your wardrobe. Three additional well-sized bedrooms offer flexibility for family, guests, or a home office. Updated bathrooms throughout the home showcase modern finishes, ensuring comfort and style. The finished basement adds even more value, providing a versatile room that can serve as an office or an extra bedroom accommodating your unique lifestyle needs, a cold cellar and large storage room/workshop. With a double car garage featuring interior entry. The fully fenced rear yard features a composite 2 tier deck and gas bbq/gas line. This beautiful Tayandaga home combines elegance, comfort, and functionality. Don't miss this opportunity to make this wonderful home yours and discover the perfect place to create lasting memories! (id:60569)
18 Burnt Log Crescent
Toronto, Ontario
Welcome to this bright and expansive 3,180 SQFT two-storey home in the prestigious Markland Woods community! Step inside this sizeable family residence to the striking entrance with beautiful slate tiles, leading you into a warm and inviting main floor. The show-stopping, sun-drenched sunroom with stunning high ceilings and picturesque views of the backyard is a perfect spot for relaxation and entertaining. Enjoy the convenience of main-floor laundry and a large home office, perfect for remote work. Upstairs offers four generously sized bedrooms, including an oversized primary suite with a versatile adjoining fifth room—perfect for a nursery, dreamy walk-in closet, or private dressing room. The primary bedroom also features an ensuite bathroom and two oversized closets.This property is a blank canvas, offering endless potential to customize and tailor it to your family’s needs. With an additional 1,360 SQFT of unfinished basement space, the possibilities are limitless—whether you envision a home gym, media room, or a large family area, you can create up to 4,500 SQFT of total living space. Nestled in a quiet family-friendly area, Markland Woods offers a fantastic sense of community with great schools including Millwood French Immersion, parks, and recreational facilities. Enjoy the nearby Bloordale Park, the home field of the Bloordale Baseball League and featuring tennis courts and extensive sports programs. Plus, Millwood Park, the Markland Wood Golf & Country Club, Neilson Park Creative Arts Centre, a short drive to Centennial Park, and much more! Located near Sherway Gardens with easy access to Highways 401, 427, and the QEW/Gardiner Expressway. Experience the charm of mature tree-lined streets, well-maintained properties, and a vibrant community. With four schools, two large parks, and a welcoming atmosphere, Markland Woods is the perfect place to call home! (id:60569)
4823 Thomas Alton Boulevard Unit# 20
Burlington, Ontario
This stunningly updated 3-bedroom townhome is the perfect combination of modern luxury and family-friendly comfort. Oversized windows throughout flood the home with natural light, enhancing the spacious feel of each level, all while high ceilings and sleek pot lights add a touch of elegance. Located in the highly sought-after Alton Village, you're just a short walk from three top-rated schools, making this home ideal for growing families. Step inside to discover a thoughtfully designed layout, including a walkout basement that opens to a fully fenced, maintenance-free backyard—perfect for outdoor gatherings or peaceful relaxation. The chef-inspired eat-in kitchen is a true standout, featuring brand new quartz countertops, a stylish backsplash, a new kitchen sink, stove, and a water line for your fridge’s filtered water. From the kitchen, step out onto the recently upgraded terrace with designer grey composite decking and sleek aluminum railings.. The home is full of thoughtful upgrades, including luxury vinyl plank flooring on the ground level (2021) and hardwood throughout the upper level. The main bathroom was tastefully renovated in 2021 with a modern vanity, quartz countertop, and designer mirror. Recent additions also include an electric fireplace on the ground level (2024), a fresh coat of professional paint throughout (2022), and updated light fixtures, door knobs, hinges, and floor vents (2022). The home’s curb appeal is further enhanced by professional landscaping in both the front and back yards, completed in 2024. This home has been meticulously maintained and beautifully updated, offering the perfect blend of style, comfort, and convenience—don't miss the chance to make this your forever home! (id:60569)
43 Holden Avenue
Simcoe, Ontario
This charming 3 bedroom bungalow has much to offer and is located in a mature, highly desirable neighbourhood. Through the inviting front door you will find the completely remodeled kitchen (’19) with gas cooktop, stainless steel fridge, oven, integrated dishwasher, pull-outs galore for additional storage, pot drawers, spacious pantry and island. The kitchen overlooks the living room, which is perfect for everyday living as well as entertaining. Take note of the wainscoting and pot lights (’19). Crown moulding has also been added to the main floor. There are 3 generous bedrooms and 4 piece bath (updated ’19) at the back of the home. Before heading down to the lower level, you will see the welcoming sunroom with gas fireplace. This room is currently set up as a family room and offers access to the front carport area as well as access to the beautiful backyard with lovely perennial gardens, relaxing patio area, storage shed and hot tub shed. The lower level of this home boasts a Rec Room with gas fireplace, space for workout or games area, office nook, large pantry for storage, 3 piece bath, second kitchen area and laundry room. Could be an ideal in-law set-up. There is also an additional utility room (under sunroom) which provides ample space for storage or a workshop. Great school district. Close to all local amenities. A truly lovely home. Room to park 3 vehicles. Room sizes approx. (id:60569)
1 Nelles Boulevard
Grimsby, Ontario
Welcome to this Classic Tudor-style beauty in the historic Nelles Boulevard neigbourhood, known as the Boulevard of Dreams. Built in 1938 by H.G. Schafer, this home exudes timeless charm with its lush gardens, mature trees, and classic half-timber masonry. The gabled roof and detailed doorway add to its captivating curb appeal. Inside, you'll find a perfect blend of original features and modern updates. The home boasts refinished original hardwood floors, stained glass windows, and vintage glass knobs, complemented by built-ins that highlight its character. The bright open-concept kitchen is a true focal point, and a built in JennAir electric cooktop with downdraft fan. The original ironing board, cleverly transforms into a sideboard, adds a charming touch. The separate dining room is perfect for formal occassions, while the cozy living room offers a temperature-controlled gas fireplace. Enjoy your morning coffee or evening wine in the enclosed front sunroom, back sun porch, or on the upper-level deck. The property features 3 spacious bedrooms, 1+1 baths, and a detached garage with a unique sliding door. The private backyard even offers a retractable TV for outdoor movie nights under the stars. A truly unique historic property-don't miss out!! (id:60569)
48 Oat Lane Lane
Kitchener, Ontario
Absolutely stunning modern style stacked townhome features 2 Bedrooms and 2.5 Bathrooms Spread Across 1,220 Square Feet . Beautiful Modern Eat-in Kitchen With Center Island, Stainless Steel Appliances & Pantry. Open Concept Living Room With Big Windows & Walk-out Balcony. 9ft Ceilings on the Main Floor. Master Bedroom With 4Pc Ensuite, W/I Closet & Walk-out Balcony. Spacious 2nd Bedroom Facing Park. Front-Load Washer & Dryer. 1 Parking Space Is Included And Is Conveniently Located Right Outside The Front Door!. It's move-in ready and located near St. Josephine Bakhita Elem. Schl , RBJ Schlegel park, quiet trails, shops, and highly rated schools, offering effortless access to the 401. **EXTRAS** Maintenance Includes Landscaping, Snow Removal, Maintenance And Repairs Of All Common Elements Including Roofs, Outside Porch, Stairs Etc. (id:60569)
3405 Mosley Gate
Oakville, Ontario
Discover unparalleled luxury in this exquisite, brand-new residence offering over 4,000 sq. ft. of radiant living space, nestled in one of North Oakvilles most sought-after neighborhoods. Crafted by renowned builder Primont Homes, this striking corner detached home impresses with soaring 10-foot ceilings on both the main and second floors, along with 9-foot ceilings in the expansive basement, creating a remarkably open and airy atmosphere.Step into an entertainers dream with a gourmet, open-concept kitchen featuring top-of-the-line appliances, gleaming quartz countertops, an oversized island, and a sophisticated flow-through bar. Enjoy delightful gatherings in the bright dining area or relax by the cozy gas fireplace in the elegant family room, all adorned with stunning hardwood floors.Upstairs, retreat to four spacious bedrooms, including a lavish primary suite boasting dual walk-in closets and a luxurious five-piece spa-inspired ensuite. Meticulously upgraded with over $200,000 worth of premium finishes, this home radiates elegance through its hardwood flooring, chic pot lighting, stylish oak staircases, and the practicality of second-floor laundry. Perfectly situated near essential amenities including the Oakville GO Station, Oakville Trafalgar Memorial Hospital, top-rated schools, beautiful parks, vibrant shopping centers, fine dining, and recreational facilities, this prestigious location offers convenience and luxury tailored to the modern family lifestyle. Ideal for first-time homebuyers, discerning investors, or multi-generational households, this magnificent property is a rare opportunity to establish your roots in a community designed for growth, comfort, and prosperity in the heart of North Oakville.opportunity to live, grow, and prosper in North Oakville A fully legal basement suite, separate entrance, two rental units. This income-generating opportunity includes 3 BR, 2 kitchens, 2 WR & separate laundry room, potential to earn up to $50,000 per year. (id:60569)
3417 Tyneside Road
Glanbrook, Ontario
Beautiful custom built country-style bungalow situated on over 38 acres of breathtaking farmland! This meticulously designed layout is enhanced with purposeful upgrades & features at every turn. 18' vaulted ceiling and gorgeous natural light welcomes you into the spacious open concept grand room, with farm views of the sunrise & sunset. An open concept, ultramodern kitchen features chef-worthy appliances, a walk-in pantry, and space to host friends & family alike in the oversized dinette, breakfast bar, or covered porch with ease and comfort. 16' cathedral ceiling in the primary retreat, with oversized 5pc ensuite, including a soaker tub, and walk-in closet. All 4 generously sized bedrooms include 8' doorways, 10' ceilings, and walk-in closets, and the guest suite has a 4pc ensuite of its own. Enter through the massive attached 48' wide garage into the custom mud & laundry room for ample additional storage. Newly planted tree-line to grow with your family and add to the set back & privacy of this dreamy estate. (id:60569)
720 Grey Street Unit# 17
Brantford, Ontario
Welcome to this brand-new (2023) 3-storey townhouse offering 1,552 sq. ft. of living space. With 3 spacious bedrooms and 3 full bathrooms, this home is perfect for comfortable family living. The main level features a single-car garage, a 3-piece bathroom, and a generous bedroom with walk-out access to the backyard, making it ideal for guests. The second level presents an open-concept design that combines the living, dining, and kitchen areas. The bright living room extends to a private balcony, offering a peaceful retreat. On the third level, you'll find a spacious primary bedroom with its own 3-piece ensuite, a second well-sized bedroom, and an additional 4-piece bathroom. Conveniently located near Highway 403, the Grand River, and just a short drive from downtown, this home offers easy access to both nature and city amenities. (id:60569)
3311 Fairway Road
Niagara Falls, Ontario
Welcome to this lovely 4-level detached backsplit situated in the desirable north end of Niagara Falls. This is a beautifully maintained 3 +1 bedroom, 2 bathroom 1075sf home with a carport and concrete driveway. This home features a bright main floor with a spacious living room, engineered hardwood floors, and large, updated windows. The kitchen has plentiful pantry space and natural light floods the dining area creating a warm and inviting atmosphere. On the second level, you’ll find three bedrooms with ample natural light and a beautifully upgraded 4-piece bath. The first level down boasts a spacious family room; perfect for family gatherings or entertaining friends by the wood fireplace. Additionally, you will find a fourth bedroom with a 3-piece bathroom, and a walk-up to the carport. The lowest level is a recently finished versatile games room. Adjacent to this generous sized rec room are separate laundry and utility rooms providing ample storage for all your needs. When you venture outside to the backyard, you will find a fenced and beautifully landscaped yard with vibrant perennials, pawpaw trees, a garden area, a cozy patio with gazebo, stunning hardscaping and a spacious shed. It’s the perfect spot for a morning coffee, summer barbecues or quiet evenings under the stars. Additional Highlights include: AC and Furnace new in 2023, and many updates throughout the home. Close proximity to English and French Public schools, Catholic schools, parks, easy access to major highways and public transportation. (id:60569)
2 - 2220 Hwy7 Avenue W
Vaughan, Ontario
Turnkey business! Very good reputation!!!Graphic design and printing business, has been successfully operating for nearly 20 years. Business includes various graphic product design, printing, documents, books, clothes, billboards, Business Card | Poster | Flyer | Brochure | Menu | Invoice, Magnets | Door Hanger | Pocket Folder ,flyer ,Sign | Sandwich Board ,Window / Vehicle Roll up Stand | Back Drop Banner Banner | Vinyl | Film,& more . over five thousands of long-term stable customers, Comply with immigration policy. Very low rent! EXTRAS** Including all equipment, licenses, customer lists, design and special process technology, etc. and provide training (id:60569)
152 Grenadier Crescent
Vaughan, Ontario
This elegant detached home in an upscale Thornhill neighborhood exudes luxury & sophistication. As you step inside, you're greeted by a grand Scarlett O'Hara staircase, a stunning focal point that sets the tone for the rest of the home. High ceilings & large windows food the space with natural light, enhancing the feeling of openness. The Spacious living & dining areas are perfect for entertaining, featuring gleaming hard wood floors, intricate crown moldings, & designer lighting. A gourmet kitchen boasts top-of-the-line appliances, custom cabinetry, & a large centre island, ideal for family gatherings. Upstairs, generously sized bedrooms offer comfort & privacy ,with the primary suite featuring a spa-like ensuite & a walk-in closet. The lower level provides additional living space, perfect for a home theatre, gym, or recreation area. Outside, a beautifully landscaped backyard offers a serene retreat with a stone patio & lush greenery. This home is a perfect blend of timeless elegance & modern convenience in one of Thornhill's most prestigious communities. Roof 2012, Windows 2022, Furnace 2023 (id:60569)
403 - 521 Rossland Road W
Ajax, Ontario
Welcome to Marshall Homes' newest urban stacked townhome community in the heart of Ajax! This prime location offers the perfect blend of modern living and convenience. With only 81 exclusive units, this beautifully designed 2-bedroom, 1.5-bathroom home boasts 9-foot ceilings, a spacious great room, and a private patio ideal for relaxing or entertaining. The gourmet kitchen is thoughtfully designed with premium finishes, while the luxury bathrooms provide a spa-like retreat. Enjoy the ease of in-suite laundry, 1 designated parking space, and low-maintenance fees under $200. Nestled in a highly sought-after neighborhood, you'll have easy access to top amenities, shopping, dining, and transit. Experience the quality craftsmanship and attention to detail that Marshall Homes is known This is urban living at its finest! occupancy expected June 2026! Taxes are not yet assessed (id:60569)
53 Duke Street
Clarington, Ontario
Spacious 4-Bedroom, 2-Bathroom Home On A Generous 66 Ft X 96 Ft Lot In Bowmanville. This Charming Property Offers Plenty Of Space For Families, Featuring A Bright And Inviting Layout. Well-Maintained And Move-In Ready, Its An Excellent Opportunity For First-Time Buyers Or Those Looking For A Comfortable Home In A Desirable Neighborhood. Vendor Financing Available! (id:60569)
53 Duke Street
Clarington, Ontario
Spacious 4-Bedroom, 2-Bathroom Home Situated on a Prime 66 Ft x 96 Ft Lot in Bowmanville. All Essential Studies and Assessments Have Been Completed, Including: An Archaeological Study, Environmental Assessment, Zoning Variance for Severance, and Conceptual Plans for 6 Residential Units. Topographical and Boundary Surveys Have Also Been Completed. Vendor Financing Available. (id:60569)
#g001 - 95 First Street
Orangeville, Ontario
This is an exceptional opportunity to acquire a profitable Fresh Burrito franchise, ideally situated within one of the busiest shopping complexes in Orangeville. The business has demonstrated consistent profitability and is well-established in the area. The retail space offers excellent visibility, signage opportunities, and easy access from all sides, with abundant parking for customers. Positioned in a prime location with high foot traffic, the franchise benefits from neighboring anchor tenants such as Walmart, Canadian Tire, Best Buy, and Scotiabank, ensuring a strong customer base. This opportunity is perfect for motivated entrepreneurs seeking a turnkey operation in a thriving community. The premises include seating for 25, with potential for an outdoor patio. The chattels, which are less than a year old, are owned (a detailed list is available upon request). (id:60569)
9 Kohn Lane
Markham, Ontario
Welcome to 9 Kohn Lane, Markham A Stunning Freehold Detached Home! With premium park view. Located in a highly desirable neighborhood with convenient access to Major Mackenzie and Kennedy Rd, this beautiful 2-story home offers over 2000 sq. ft. of spacious living. Perfect for families, the home features 3 generous bedrooms, including a luxurious primary suite complete with a 5-piece ensuite and walk-in closet. Enjoy the convenience of a mudroom with direct access to the garage and a laundry room located on the second floor, equipped with a stainless steel sink for added functionality. The basement includes a cold room/cantina, ideal for additional storage. With 2 parking spaces and a double car garage, there's plenty of room for all your vehicles. This home combines comfort & style a must-see! (id:60569)
2 Kingswood Drive
King, Ontario
PRICED TO SELL!! Watch Virtual tour and photos prior to booking a showing. Discover a King City oasis in the prestigious Kings Glen Estates. This custom-built, appx. 10,000 sq. ft. of living space is set on a sprawling 6-acre estate, offering a perfect blend of luxury, privacy, and investment potential. With exceptional architectural design and high-end finishes, this expansive property(dbl lot) provides a serene retreat and is a perfect setting for entertaining guests of all ages.Key Features:9 Bathrooms4 Kitchens,Multiple Fireplaces Walkout Basement Soaring 10 ft+ Ceilings Solid 8' Doors Custom Cabinetry & Woodwork Extensive Lighting & Natural Stone Finishes 16 Parking Spaces Additional Highlights:Self-Contained 3-Bedroom Nanny Suite Inground Pool & Cabana A stunning space for entertaining Lush Gardens & Fruit Trees A dream for garden enthusiasts Private Trails & Natural Wildlife Perfect for outdoor lovers This one-of-a-kind estate offers an unparalleled lifestyle and wont stay on the market for long. Welcome to your private paradise! Availability to private schools, equestrian facilities, exclusive golf clubs, nature trails w/ conservation, close to major Hwys, GoTransit, amenities. (id:60569)
80 Barton Street
Milton, Ontario
Exceptional Luxury Awaits at 80 Barton Street in Old Milton. Indulge in unparalleled luxury and sophistication, a custom-built masterpiece offering just under 4,500 sqft of opulent living space. Nestled in a coveted community, this home redefines elegance on a prime 66' x 134' lot. Step inside to discover an expansive, light-filled interior with 10’ main floor ceilings and 9’ second-floor ceilings. Oversized windows throughout create a luminous ambiance, perfectly highlighting the high-end finishes and superior craftsmanship. The gourmet kitchen is a culinary dream, equipped with premium built-in appliances and a spacious walk-in pantry. The living room, featuring a breathtaking vaulted ceiling with 12’ glass doors, seamlessly transitions to a sun-drenched backyard ready for your custom touch. Further enhancing its appeal, the home includes a fully finished basement with walk-up. The oversized garage with a high bay offers potential for a future car lift, catering to luxury car enthusiasts. Perfectly situated within walking distance of the Milton Fall Fair, top-rated schools, highways, and amenities, this home offers both luxury and convenience. Don’t miss the opportunity to call this extraordinary property your new home. (id:60569)
2611 - 33 Shore Breeze Drive
Toronto, Ontario
LUXURY UPSCALE EXECUTIVE WATER FRONT CONDO., LOWEST PRICED TWO BEDROOMS IN THE BUILDING. HIGH 26TH FLOOR OFFERS SOUTH WEST VIEW OF THE WATER AND MARINA. TWO GOOD SIZED BEDROOMS, TWO FULL BATHS, OPEN BALCONY, ENSUITE LAUNDRY, KITCHEN ISLAND, BUILT-IN APPLIANCES, BRAND NEW VINYL FLOORING IN THE ENTIRE UNIT, FRESHLY PAINTED. HIGH 9 FT. CEILING. ONE PARKING AND ONE LOCKER INCLUDED. 24 HOURS LIVE GUARDS. S/F Includes open Balcony (id:60569)
2832 Tippett Mews
Pickering, Ontario
Stunning 5 Br End-Unit 2258 Sq. Ft. Freehold Townhome Backing Onto Park. An Incredible Opportunity Awaits In This Highly Sought-After Pickering Location, Surrounded By Detached Family Homes! The Inviting Floor Plan Features Garage Entry, Main Floor 5th Bedroom With 4 Pc Ensuite Perfect For In-Laws Or Guests.The Spacious Family Kitchen Boasts Granite Counters And Island Making It The Ideal Space For A Growing Family. Step Out From The Kitchen To A Incredible Balcony Complete With Gas BBQ Hookup, Perfect For Outdoor Entertaining. Enjoy Natural Hardwood Floors Throughout The Main And Second Levels. The Large Dining Room And Great Room Create A Warm And Welcoming Atmosphere, Perfect For Hosting. On The Third Floor, You'll Find 4 Generous Bedrooms, Including A Prime Br With Walk-In Closet And 3 Pc Ensuite Featuring An Oversized Shower. Easy Access To Highways 401 And 407 Makes This Home A Dream For Commuters. Don't Miss Out! Flexible Closing Available. (id:60569)
1496 Simcoe Street
Oshawa, Ontario
Don't Miss Out This Potential Income Property. A Recently Renovated Home For Sale In Prime Location, Featuring A Spacious 50 * 314 Ft Parcel Zoned For R4-A/R6-B "H-76 Development Opportunities Such As Town Homes, Apartment Buildings, Or Care Facilities, And Conveniently Located Near Durham College, Ontario Tech, Park, Shops, And Public Trans. This Property Has Merged With 1500 Simcoe St N And Must Be Sold Together As A Package. (id:60569)
1500 Simcoe Street N
Oshawa, Ontario
Don't Miss Out On This Incredible Investment Opportunity: A Recently Renovated Property Within Walking Distance Of Oshawa University, Currently Generating Over $6,500 In Monthly Income. Alternatively, You Can Build Your Future Investment Property On This Prime Location. ***This Property Has Merged With 1496 Simcoe St N And Must Be Sold Together As A Package***. Seller Motivated To Sell. (id:60569)
206 Pinnacle Hill Road
Alnwick/haldimand, Ontario
Nestled amongst the trees, this incredible country retreat is a private sanctuary overflowing with character. Exposed brick, natural wood details, and an inviting atmosphere make this home a truly special find. Step into the sun-soaked living room, where hardwood floors, charming ceiling beams, and a wood stove with a brick backing wall create a cozy yet spacious ambiance. A walkout to the deck seamlessly connects indoor and outdoor living. The bright dining room is perfectly sized for family gatherings and entertaining and leads effortlessly into the spacious country kitchen. Featuring a river rock-inspired backsplash, ample cabinet and counter space, a coffee bar area, and a convenient walkout, this kitchen blends function with charm. Upstairs, the primary bedroom boasts a vaulted ceiling, dual closets, and a private walkout to the balcony, offering breathtaking views. Two additional bedrooms and a full bathroom complete this level. The lower level adds even more versatility with a walkout, bathroom, finished laundry space, and ample storage, ready to expand into additional living space or an in-law suite. Outside, a wraparound deck provides the perfect spot to take in the natural surroundings, while the expansive 1.64-acre property invites exploration. Just minutes from multiple towns, amenities, and 401 access, this home is an ideal retreat for those seeking tranquillity without sacrificing convenience. (id:60569)
121 Bridge Crescent
Minto, Ontario
Spacious & Stylish Semi-Detached Home in Creek Bank Meadows Welcome to this beautiful and spacious semi-detached home, built in 2019, located in the desirable Creek Bank Meadows subdivision by Wright Haven Homes. From the moment you step inside, you'll be captivated by the grand entrance featuring soaring ceilings, double doors, and a transom window, creating a bright and inviting foyer with a convenient closet. Plus, the covered front entrance adds both charm and protection from the elements. The open-concept main floor is designed for modern living, offering a seamless flow between the living room, kitchen, and dining area. A patio door leads to your wood deckperfect for outdoor relaxation. The backyard is fully fenced, complete with raised flower beds and a storage shed, providing both beauty and functionality. Completing the main level is a 2-piece bathroom with laundry and direct access to the attached, spacious single-car garage. Upstairs, you'll find two generous bedrooms, a 4-piece main bathroom, and a stunning primary suite featuring a walk-in closet and a private 3-piece ensuite. The fully finished basement provides even more living space, including a large rec room, a fourth bedroom, a 3-piece bathroom, and a dedicated utility room. This home also includes all essential appliancesfridge, stove, microwave, dishwasher, washer, and dryeras well as window treatments, making it completely move-in ready! This home is the perfect blend of style, comfort, and functionality. Dont miss your chance to make it yours! (id:60569)
300 - 49 Robinson Street
Hamilton, Ontario
Welcome to The Garrison, an exclusive building with one or two units per floor. This stunning condo offers 1897 sqft of beautifully appointed living space. The kitchen, bathrooms, and the rest of the condo have undergone extensive updates between 2021 and 2024, including updated appliances, laminate, and a redesign of the walk-in closet in the primary bedroom. 3 Bedroom layouts are rarely offered in the building, and with a set of double entry doors, you truly can enjoy your privacy. Additionally, Eastern, Northern and Western Exposures offer ample light from sunrise to sunset. Walk to James St S, Locke St S, Corktown, and Downtown for restaurants, boutiques, and amenities. Close to the Go Station, public transit, 403 access, parks, and trails steps to Durand Park.PS. This unit only has one common wall with only one unit, a rare find! (id:60569)
3 - 2011 Plains Road E
Burlington, Ontario
Here's your chance to own a unique and thriving restaurant in Burlington! London Shawarma & Burger specializes in Azerbaijani-Turkish-inspired cuisine, offering a healthy twist on classic shawarma, burgers, and wraps. This business stands out in the local food scene with its distinctive and specialty menu and fresh, flavourful dishes. Boasting a loyal customer base that's evident through its strong social media presence and glowing online reviews, this restaurant is a community favourite. Fully equipped and located in a high-traffic area with ample parking, this turnkey operation offers significant potential for growth. Whether you're an experienced restaurateur or a new entrepreneur, this is a fantastic opportunity to take over a well-loved and established business. Reach out today for more details! (id:60569)
1 - 161 Frederick Tisdale Drive
Toronto, Ontario
Welcome to Your Dream Home in the Heart of Downsview Park! This stunning, modern corner-stacked condo townhome offers the perfect blend of style, comfort, and convenience. Featuring 2 spacious bedrooms and 2 washrooms - this thoughtfully designed condo boasts a bright and airy open-concept living area with soaring high ceilings and oversized windows that flood your space with natural light. The modern kitchen is a chefs delight, complete with a center island, ideal for meal prepping, casual breakfasts, or hosting cozy family dinners. Every little detail has been crafted for ease of living and entertaining. Nestled in a serene, pet-friendly community, this home sits just steps away from a dynamic park and playground designed for both kids and adults. It's, a tranquil natural escape in the city where you can enjoy scenic bike rides, invigorating morning jogs, peaceful afternoon strolls, or unwind with breathtaking sunsets. Located minutes away from Humber River Hospital, York University, Catholic and public schools, and Yorkdale Mall - Canadas ultimate destination for luxury brand shopping! Easy access to a wide array of grocery stores, retail shops, and diverse restaurants that cater to every craving, whether youre a passionate foodie or simply looking for a nice spot to relax after work. Commuting is a breeze - with quick access to Hwy 401, and a dedicated TTC bus route that runs right through the complex, making travel around the city seamless. It's also located a few minutes away to a transformative 370-acre master-planned redevelopment - soon to become seven vibrant, interconnected neighbourhoods where parks, schools, shops, and workplaces co-exist harmoniously. The former two-kilometre airport runway will be reinvented as a scenic pedestrian boulevard, an ever-evolving space for community engagement and urban living. This hidden gem wont last long, dont miss your chance to live in one of Toronto's most exciting and evolving communities! Book your showing today! (id:60569)
317 - 1284 Guelph Lane
Burlington, Ontario
Welcome to 317- 1284 Guelph Line in Burlington, a beautifully designed and well maintained condo in the Mountainside area. This spacious 1 bedroom plus den offers a perfect blend of comfort and convenience, making it an ideal choice for those looking for a home in a fantastic location. The spacious kitchen offers plenty of storage space and provides ample room for all of your cooking essentials, equipped with stainless steel appliances, and is perfect for preparing meals in a functional, efficient space. The bright and inviting living room has a walk out to your own private balcony. The unit also boasts an open den, which can be customized to suit your needs. Convenient In-suite laundry with a stackable washer and dryer and 4 piece washroom. The building itself is secure and well maintained. Residents enjoy access to the stunning rooftop terrace where you can entertain guests with access to bbqs, lounge seating, and fireplaces. For larger gatherings, the party room is equipped with a full kitchen and washroom and can be easily reserved. Additionally the unit includes an owned parking space and locker. This condo is ideally located, offering easy access to the QEW, GO Station, schools ,parks, golf course, shopping and a wide variety of restaurants. Experience all that ModrnCondos has to offer! (id:60569)
35 Beckett Avenue
Toronto, Ontario
An incredible opportunity in the heart of the sought-after Rustic neighbourhood! This charming detached bungalow sits on a premium corner lot and offers endless potential move in, renovate, or build your dream home. Featuring 3 spacious bedrooms, 2 full bathrooms, and 2 kitchens, the home is perfect for families, investors, or builders. A separate side entrance leads to a fully finished basement, ideal for rental income or multi-generational living. The property has been well maintained, with newer windows, a newer garage roof, and a newer furnace enhancing comfort and value. Located on a quiet, low-traffic street just minutes from TTC, major highways, top-rated schools, shopping centres, grocery stores, and local amenities. A must-see for first-time buyers or those looking to invest in a high-demand location. (id:60569)
435 - 215 Lakeshore Road W
Mississauga, Ontario
This suite is located in the vibrant community of Brightwater, relaxing lifestyle meets the hustle and bustle. unbeatable amazing location with tons of neighborhood parks, shops and restaurants; a great blend of a luxury lifestyle and urban convenience, easy access to everything from transit to local amenities where Port Credit at its best; this suite is the combination of sleek design, natural light and spacious living area; the layout caters to both relaxation and entertaining; with mid-century modern decor style and the soft color finishes throughout, this unit provides the space to start your own story of home. den can be used as 2nd bedroom; parking and locker included. (id:60569)
62 - 7500 Goreway Drive
Mississauga, Ontario
**Convenient Location** Welcome to this newly Renovated 3-Bedroom 2 Washroom Home in A Highly Desirable Convenient Neighborhood Of Malton. Ideal for families, 1st time home buyers Upsizers, Downsizers & investors alike ready to move in with just a turn of the key! Imagine walking up and being located steps away From Westwood Square Mall, Malton Library, Public Transit Hub, Malton Go Station, Major Airport (Pearson), Schools of all Grades, & abundance choice of small to large Supermarkets/Groceries from various cultures for your every day needs. Not only is this home carpet-free, new flooring & pot lights through-out, tastefully upgraded washrooms & kitchen, beautiful stairs, spacious sized bedrooms and also features a Walk Out to a Huge Custom Backyard Deck ready to enjoy some coffee in the morning and ample visitors parking to enjoy BBQs during the evening with families and friends! Don't forget this home also features a spacious rec room for multiple personal uses such as for the kids to enjoy, extra storage or anything your heart desires. This home comes with a huge garage as a bonus for safely parking that desired vehicle of yours or simply use it as additional storage That's not all, one of the few rare homes on the street with a longer drive-way to park multiple cars! Come have a look, you wont be disappointed, lots of love put into this home! (id:60569)
11 - 6 Bicknell Avenue W
Toronto, Ontario
Newly renovated property featuring upgraded pot lighting throughout, feature lighting, custom cabinetry and chefs pantry with quartz counters, welcoming workspace nook, hardware and faucets throughout, waterproof luxury vinyl flooring, new kitchen appliances (fridge/dishwasher 2024), upgraded baseboards,mounted linen closet, wall outlets for media mounting, custom closets in bedrooms and main floor coat closet professionally painted (2025). (id:60569)
52 Red Cedar Crescent
Brampton, Ontario
An incredibly rare opportunity awaits: an original-owner Regal Crest home on this established community's most coveted street! This residence presents a thoughtful balance of scale, offering exceptional space for family life while maintaining an intimate atmosphere. The main level unfolds with a generously proportioned family room adjacent to the eat-in kitchen, creating a natural flow for casual gatherings and everyday living. The kitchen features recently updated Maytag Appliances and extra pantry space, perfect for storing all your culinary essentials and keeping your countertops clutter-free. The formal living and dining areas provide elegant settings for curated entertaining. The main floor laundry room is conveniently located off the garage. The second level hosts four well-appointed bedrooms, but the primary suite commands attention - an expansive space offering grand scale, featuring a five-piece ensuite and two closets, one of which is a walk-in closet!The finished basement is a bonus and features a versatile recreation room for movie nights or playdates, a dedicated office for work or study (spacious enough to be converted to a bedroom), and ample storage to keep your life organized. This home benefits from a 200-amp electrical service panel to meet modern demands. Step outside and enjoy the summer months with the heated above-ground 12 ft x 24 ft pool in your private backyard; a perfect spot for relaxation and family fun. Located within Bramptons Sandringham-Wellington enclave, the residence benefits from proximity to esteemed schools, lush parks, and recreational amenities. Nearby amenities include a curated selection of retail and dining experiences, while seamless access to Highway 410 facilitates effortless regional connectivity. Notable Improvements: Maytag Washer & Dryer (2020), Maytag Fridge, Stove, and Dishwasher (2022) Pool Heater (2023) Lennox Furnace (2015) Air Conditioner (2016) (id:60569)
24 Jackman Drive
Brampton, Ontario
Welcome To This Stunning 4+1 Bedroom Detached Home! The Inviting Living Room Seamlessly Opens Up To The Backyard, Perfect For Indoor-Outdoor Living. The Kitchen Is Sleek And Modern, With A Clean White Design That Offers Both Style And Functionality. With 4 Spacious Bedrooms, There's Plenty Of Room For The Whole Family. The Finished Basement Includes A Bright 1-Bedroom Suite With A Full Bathroom, Providing Excellent Extra Space For Guests Or Family Members. With 5-Car Parking And A Large, Fully Fenced Backyard, This Home Offers Both Convenience And Privacy. A True Gem In A Fantastic Location, Less Than 10 Mins. Drive To Bramalea City Centre & Trinity Commons Mall! Make It Yours Now! ***Baseboard Heating System Has Been Converted To Forced Air, A Great Feature That Reduces Your Monthly Bill! (id:60569)
4 Maydolph Road
Toronto, Ontario
This custom Gallé-built home blends elegance and practicality with spacious interiors, premium finishes, and a flexible layout. The brick and natural stone exterior showcase superb craftsmanship, while a wide driveway leads to an oversized two-car garage with direct home access. The landscaped backyard features a covered porch, concrete patio, and cedar shed for extra storage. Inside, a grand centre hall boasts hardwood and limestone flooring with a mosaic marble inlay. A formal dining room features crown mouldings, wainscoting, and large windows, while a main-floor office doubles as a guest or in-law suite with a double closet and full bathroom. The heart of the home is the custom Barzotti kitchen, where granite countertops, a large centre island, and a sun-filled breakfast area make everyday living effortless. Built-in Barzotti cabinetry frames the wood-burning stone fireplace in the family room, which opens to the covered porch and backyard - perfect for hosting. Upstairs, hardwood flooring continues through four bedrooms, including a primary retreat with a walk-in closet and spa-inspired ensuite featuring a jetted soaker tub, oversized shower, heated floors, and double sinks. A second-floor balcony off one bedroom provides a private outdoor escape, while a laundry room adds convenience. The finished basement expands the living space with above-grade windows, guest bedroom, 3pc bath, a gas fireplace, and ample storage. Rec and games rooms, plus a wet bar rough-in, offer flexible space. A dedicated workshop with a utility sink and cold storage under both porches adds functionality. Located in family-friendly Eatonville with easy access to Pearson Airport, top-rated schools, Kipling subway, and GO Hub, this home offers character, versatility, and an unbeatable location. (id:60569)
163 Confederation Street
Halton Hills, Ontario
Nestled On A Picturesque 3/4-Acre Forest, This Meticulously Renovated Home Offers The Perfect Blend Of Modern Elegance And Natural Beauty. With Custom Trim, A Gourmet Kitchen Featuring Quartz Countertops, A Spacious Island, And A Cozy Coffee Bar, Every Detail Has Been Thoughtfully Crafted. Wide Plank Hardwood Floors Throughout, Two Wood-Burning Fireplaces, And A Walkout To A Sprawling Deck With Scenic Views Perfect For Entertaining The Primary Suite Is A True Oasis, Boasting Four Closets And A Luxurious 5-Piece Ensuite. Two Additional Generously Sized Bright Bedrooms Share A 3-Piece Bathroom. The Bright Walkout Basement Includes A Wine Cellar, Two Bedrooms, 3-Piece Bath, And Two Versatile Rec Areas With Scenic Views.Located In The Highly Desired And Charming Village Of Glen Williams, This Property Offers Scenic Walking Trails And Convenient Access To Amenities, Highways, And Vibrant Local Shops. Don't Miss This Opportunity To Make This Stunning Home Your Own!!! (id:60569)
221 Valleyway Drive
Brampton, Ontario
Best Deal!!Priced to Sell!!Stunning Detached Home Features 4+1 Bedrooms, 5 Washroom Home, 3 Full Washrooms On 2nd Floor!! 9Ft.Ceiling, Double Door Entry, Combined Liv/Dining, Family W/Gas Fireplace,Oak Staircase!! Upgraded Family Size Kitchen, Extra Pantry, S/S Appliances!! Entry From Garage To House !!Finished Basement W/Sep Entrance, Full Washroom And A Bedroom! Rental Potential in basement!! (id:60569)
2 - 50 Loggers Run
Barrie, Ontario
Fantastic opportunity to be part of the Timberwalk community. Lovely 3 bedroom, 1 bath, 2 storey condo. Freshly painted top to bottom, neutral paint, new vinyl floors in the kitchen 2025, tile backsplash, laminate floors on the main level. There is a beautiful gas fireplace as the centerpiece of the spacious living room, creating a warm and inviting atmosphere. This floor plan provides an extended eat-in kitchen with ample room for a nice-sized dining set. Option of two balconies, the main floor balcony steps out from the living room, perfect for barbecues and lounging, and another private getaway off the primary bedroom, perfect for sunning, reading a great book or to just enjoy the stunning views. The view is one of the best offerings in Timberwalk overlooking the city. This home is very bright and cheery with light flowing in from every window. Oversized laundry room has loads of storage space, and a large double coat closet on the main floor. The bathroom is spacious with a rare linen closet with built-in shelving, comfortably holds your linens and towels, and large vanity with ample under sink storage. This building is set in the heart of the community, just steps from the amenities, which include an outdoor pool, exercise facilities, tennis court, party room and sauna. On site management, beautiful grounds and gardens. Quiet and private, with fantastic friendly neighbours. Conveniently located in South Barrie just minutes from Hwy 400, schools, shopping centers, public transit, and dining. Don't miss out on this rare opportunity! (id:60569)
104 Silver Birch Drive
Tiny, Ontario
Top 5 Reasons You Will Love This Home: 1) Stunning three bedroom raised bungalow presenting the ultimate home or summer retreat, settled in the heart of Thunder Beach with direct water access to Georgian Bay and set on a tree-lined lot 2) The heart of the home shines in the beautifully updated kitchen, complete with ample cabinetry, sleek new countertops, a fresh backsplash, and a modern sink, all centered around an island that invites lively gatherings, casual breakfasts, and endless moments of cooking and connection 3) Open-concept main living area exuding warmth and brightness, with natural light pouring through the windows and effortlessly connecting the cozy living room to the dining space 4) The main level includes a comfortable primary bedroom with an ensuite, while the basement hosts two more bedrooms, perfect for guests or family, with the added benefit of coming fully furnished with stylish, modern finishes throughout 5) Outside, enjoy the serenity of lush trees and landscaping, enough room to relax or play, a cozy firepit area for making memories under the stars, and a rear deck presenting the perfect spot for outdoor dining or lounging; bonus features include natural gas heating, high-speed fibre internet, and easy access to local amenities. 1,146 above grade sq.ft. plus a finished basement. Visit our website for more detailed information. (id:60569)
33 Pepler Place
Barrie, Ontario
*Legal Lower Level Unit* Executive Solid Brick 3+1 Bed, 3 Bath, Exceptional 2-Storey Family Home Located In The Heart Of Barrie & In The Sought After Sunnidale Community! Complete With A Brand New Legalized Lower Unit W/Stunning New Poured Concrete Separate Entrance & Offering A Bonus 20'X12' Detached Garage/Workshop On Concrete Pad Plus An Attached Drive-Thru Garage! This Property Checks All The Boxes & Features A Breathtaking Interior Offering Hardwood Flooring, A Main Level Formal Dining Room & Updated Chef's Kitchen W/Stone Counters, S/S Appliances & A W/O To Private Backyard Oasis W/Privacy Fencing, Gates On Both Sides, Fire Pit & Is A True Entertainers Paradise! The Cozy & Inviting Main Level Living Room W/Gas Fireplace & 2Pc Bath Welcomes You To Cozy Up In A Bright & Spacious Sun-Filled Space. The 2nd Level Includes A Large Primary Bedroom W/Semi Ensuite Bath & 2nd Level Laundry Facility. The Legal Lower Unit Is A 1 Bedroom Unit Complete W/Luxury Vinyl Flooring, A 4 Pc Bath, Lovely Living Room & Gorgeous New Poured Concrete Entrance Leading Into A Spacious Foyer Plus Electrolux Appliances! Premium Upgrades & Updates Throughout Including A 2nd Kitchen In The All New Lower Level Apartment, Plus A 2nd Laundry Facility, New Garage Door, A Poured Concrete Walkway & Stone Interlocking, Top Of The Line Appliances, Pot Lights, Oversized Windows, Fencing, Underground Eavestroughs, Updated Ventless Furnace, Tankless Hot Water (All Equipment Is Owned & No Rental Equipment W/This Property!), Newer Roof (Approx. 2 Years New) & So Much More! Complete W/Panel & SubPanel For Garage. 4 Car Parking In Asphalt Driveway W/Interlock Feature & *No Sidewalks. The Drive Thru Main Garage Brings You Right Into The Beautiful Backyard. Premium Location W/Convenient & Quick Hwy 400 Access. Close To Schools, Parks, All Amenities & More! (id:60569)
140 Wolfe Trail
Tiny, Ontario
Welcome to Your Dream Getaway in Tiny Township - 140 Wolfe Trail: The Perfect Retreat!!! Just a short stroll from the soft, sandy shores of stunning Georgian Bay, this charming home offers the ideal blend of comfort, nature, and lifestyle. Top 15 Reasons to Make 140 Wolfe Trail Yours: 1. Steps to the Beach - Enjoy effortless access to Georgian Bays sandy shoreline; 2. Massive Backyard - Surrounded by trees for privacy and space to entertain; 3. Spacious Interior - Over 2,000 sq ft across main & upper levels; 4. Primary Suite Oasis - Ensuite bath + walk-in closet for total comfort; 5. Peaceful, Natural Setting - Enjoy nature, bird song, and quiet surroundings; 6. Three Levels of Living - Includes a partially finished basement with loads of potential; 7. Versatile Layout - Main floor bedroom doubles as a home office or formal dining room; 8. Cozy Electric Fireplace - Adds warmth and character to the main living space; 9. Modern Conveniences - Gas BBQ hookup, updated ensuite, and more; 10. Family Friendly Location - Quiet, safe neighborhood with room to grow; 11. Great for Hosting - Open-concept layout and large deck are perfect for gatherings; 12. Abundant Natural Light - Large windows design brighten the home; 13.Outdoor Lifestyle - Close to trails, parks, boating, hiking, biking, and more; 14. Ample Parking - Plenty of room for guests and multiple vehicles; 15. Turnkey Investment - A fantastic opportunity for a cottage or second home!!! Don't miss this one-of-a-kind opportunity to own a slice of paradise in Tiny Township. Whether you're looking for a full-time residence or a weekend retreat, 140 Wolfe Trail offers everything you need and more. Schedule your private viewing today! (id:60569)
72 Lake Crescent
Barrie, Ontario
Welcome to 72 Lake Crescent, this stunning 2-storey home is nestled on a quiet, low-traffic crescent on the south end of Barrie and right across from a park. Pride of ownership is evident throughout, with over 2800 square feet of finished living space. The home features 4 spacious bedrooms, 3 full and 1 half baths including a beautifully renovated master bathroom. The sprawling layout boasts sunlit principal rooms and a newly renovated kitchen, perfect for both daily living and entertaining. The finished basement has a few notable features including a kitchen (minus the stove) and 3 pc bath. Perfect for multi generational families or a potential in-law setup. To add there is a cozy living / TV area with electric fireplace and a dream play area for kids, adding both functionality and fun. Enjoy the convenience of being just a 5-minute walk to a public elementary school, and minutes away from plazas, major shopping centers, top-rated schools, scenic trails, and essential amenities. Easy access to highway 400. The back yard is fully fenced with a nice deck for outdoor relaxation. A big bonus is the large driveway with no sidewalk where you can easily park 4 large vehicles and 2 more in the built in garage. Recent upgrades include: new windows and doors (2024), new roof (2023), kitchen renovation (2023), shed (2023), master bathroom (2020), master bedroom closet (2020), deck (2018), new garage doors (2018) and main floor layout redesign (2018). This home blends comfort, elegance, and location into one exceptional opportunity. (id:60569)
15 Autumn Drive
Wasaga Beach, Ontario
Living by the Beach at its best, This beautiful detached on massive premium 50' Lot with no homes behind and clear Views, just 5 mins from the Wasaga Beach, Just like a Model Home, this Home has so much to offer you have to see it to believe it. About 100K spent in Upgrades and updates. Double door entrance from a welcoming porch to the house where you will find absolutely gorgeous finishes, very tastefully upgraded and decorated with a lot of unique design touches though out. Open concept layout on the Main floor features a Living and dining area and a Formal Dining room which can also serve as a Main floor office. HW floors throughout the Main Floor and 2nd floor Hallways, Plush carpet for comfort & coziness in Bedrooms. 9 ft Ceilings on main fl. and 8ft on the 2nd. All upgraded light fixtures, pot lights, Wainscoting ,Feature wall with built in around Fireplace, smooth ceilings, on the main floor with crown Molding which give a very modern look. Highly Upgraded chef's Kitchen with High end Bosch Kitchen-Aid appliances, Huge Island, Quartz countertops, . Main floor Laundry with plenty of storage and entrance to the garage serves as a Mud room. Hardwood oak Stairs with Iron spindles lead you the 2nd floor where you will find a Media Loft that is suitable for 2nd office space, a reading nook or can be easily converted into a 5th bedroom, on this floor there are 4 Bedrooms and 3 full washrooms, Primary bedroom has 2 huge his and her closets and is complemented with its spa like 4 pc ensuite. The 2nd bedroom also has its ensuite and a walk-in closet. All the bedrooms have big windows to bring in a lot of natural light and have their walk-in closets. Fully Fenced back yard with no homes behind for privacy is an entertainer's delight with a Massive 2 level Deck with Gazebo to enjoy all year long. Don't wait to Call it your HOME and start making memories. MUST WATCH the Virtual Tour. (id:60569)
11 Avocet Drive
Vaughan, Ontario
Welcome to this spacious and energy-efficient 4-bedroom home, ideally located in the highly sought-after Vellore Village. Boasting 2,476 square feet of beautifully designed living space, plus 1208sq ft of professionally finished basement for a total of 3,666sqft of living space with a dedicated storage and workshop area complete with built-in shelving, this home offers comfort and functionality for the modern family. Situated on a premium 41' x 104' lot, the home features soaring ceilings in the living room and a bright, open-concept kitchen equipped with a high-end GE Café natural gas oven. The main floor impresses with 9-foot ceilings and refined finishes throughout. This home is packed with energy-saving features, including a durable metal shingle roof, a high-efficiency heat pump with natural gas backup, an HRV air exchange system, an on-demand tankless hot water heater, and R60 attic insulation. Additional conveniences include a central vacuum system, integrated smart home technology, Cat 7 and coaxial cables in every room, and a fiber optic internet line for ultra-high-speed connectivity. Located close to top-rated schools, parks, and shopping, this exceptional property offers the perfect blend of luxury, efficiency, and convenience. (id:60569)
24 Julia Valentina Avenue
Vaughan, Ontario
Welcome to 24 Julia Valentina Ave a rare opportunity on one of the most sought-after streets in Sonoma Heights that arguably has the best view! Boasting approximately 3,200 sqft, a basement walk-out with a kitchenette that has huge potential for a basement apartment. Backing onto a ravine giving you a perfect oasis surrounded by nature. Also conveniently situated with no house in front of you. $$$ spent on extensive upgrades. 16 ceilings in the great room with massive windows to a show stopping view. Boasting luxurious hardwood floors throughout the main level, including the living room, family room, dining room and upper and lower hallways. Double Door entry, backyard interlocking perfect for entertainment and low maintenance! 4 bedrooms on the upper level, primary bedroom has a 5 pc ensuite, walk-in closet and balcony overlooking the great room. This is a rare opportunity that doesn't come often don't miss out! (id:60569)

