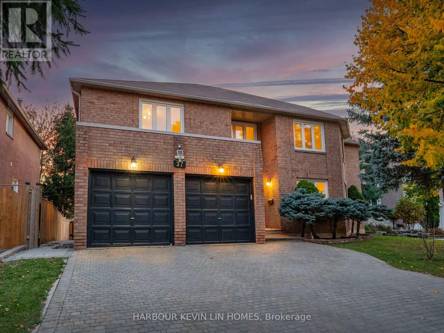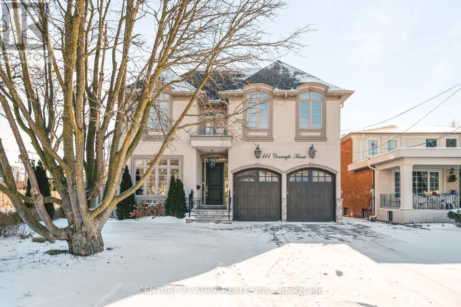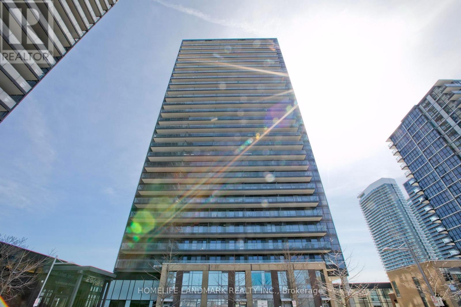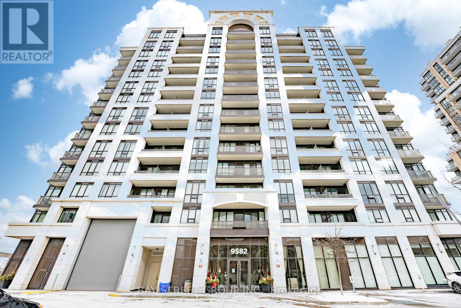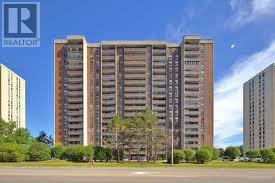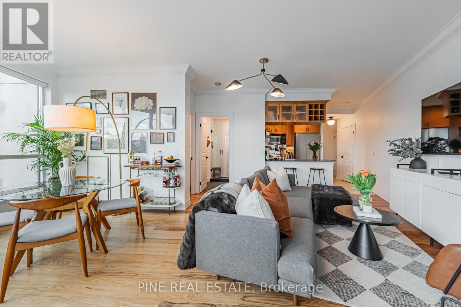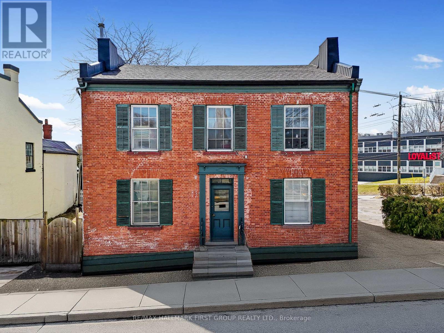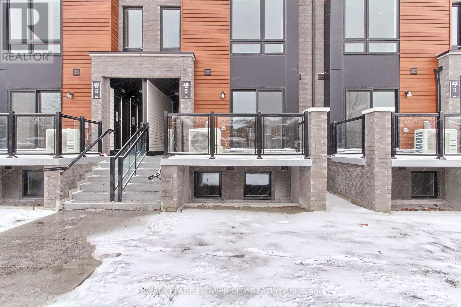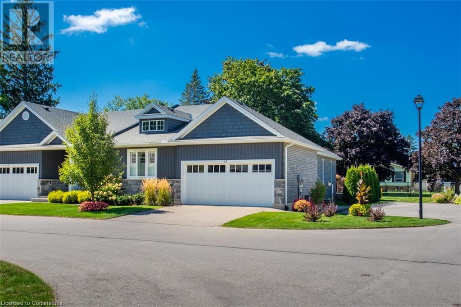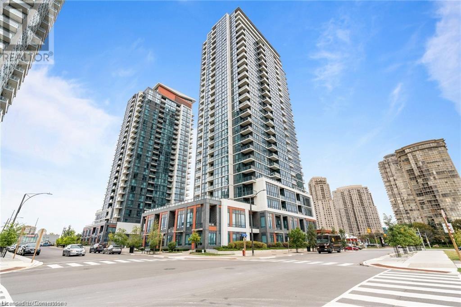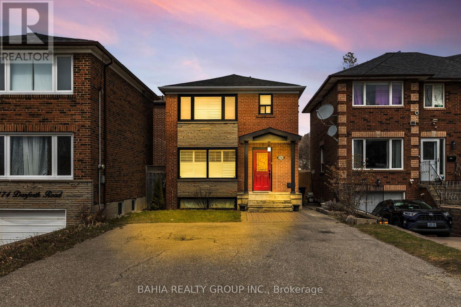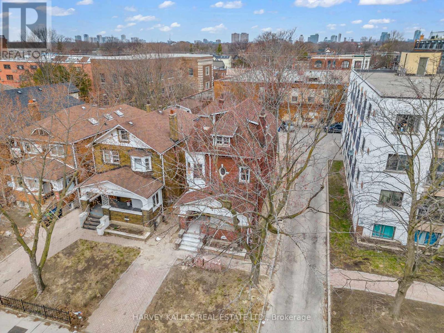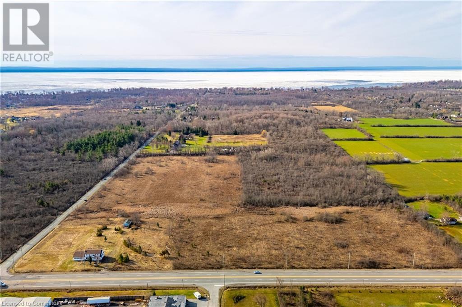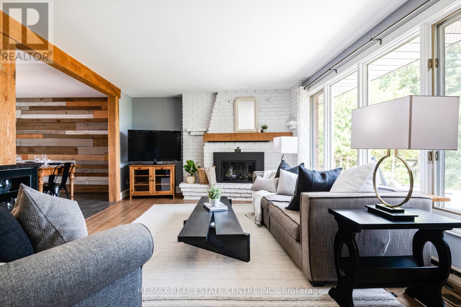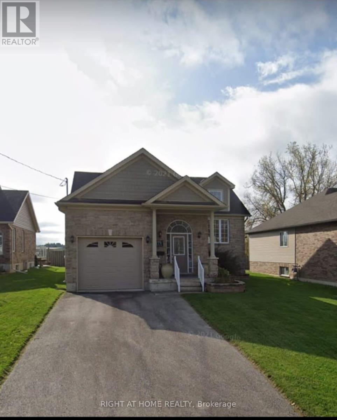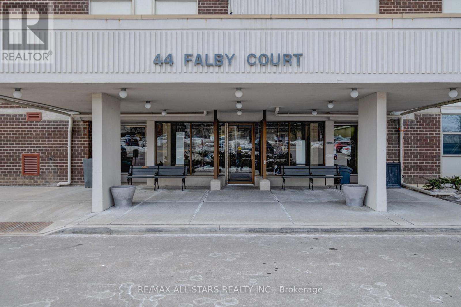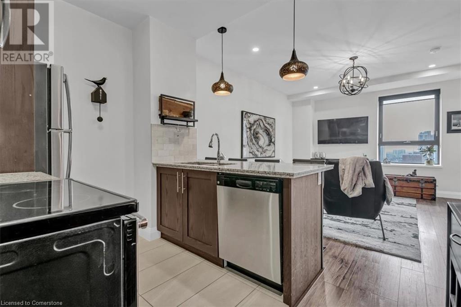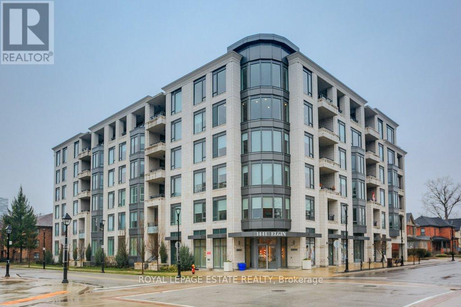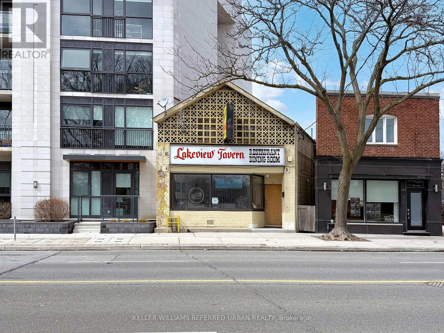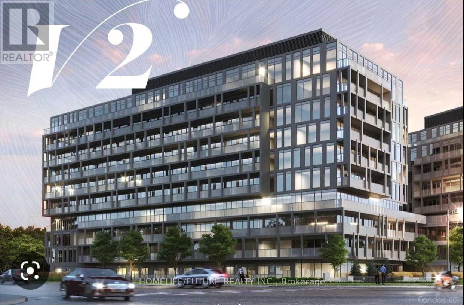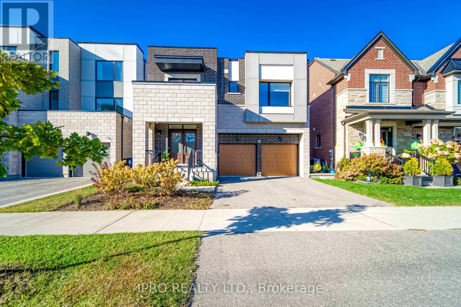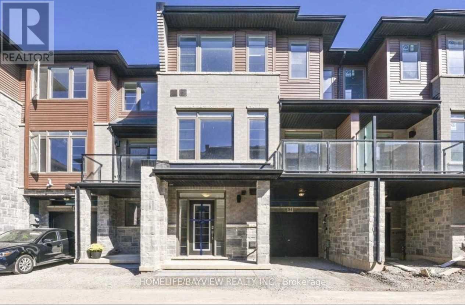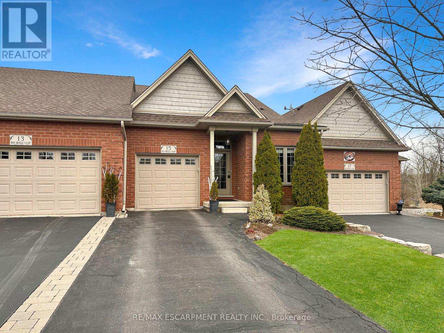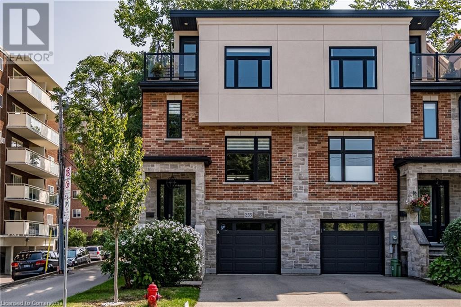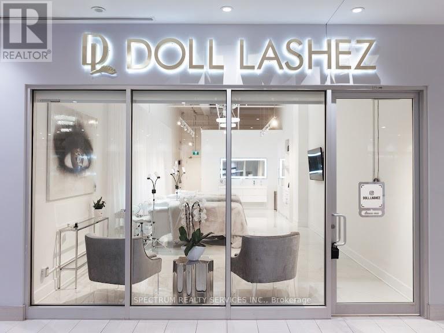37 Laser Court
Richmond Hill, Ontario
Look No More! Your Ideal Home in Prestigious Doncrest Community for The Most Discerning Buyer, Leaves Nothing to Be Desired. Located on A Quiet Court, Sun-Filled Corner Home. This Magnificent Residence Boasts 75 Ft Wide Frontage Per GeoWarehouse and Over 6,100 Sf of Total Luxurious Living Space (4,201 Sf per MPAC + 1,967 Sf Basement). Unparalleled Curb Appeal and Sidewalk-Free. Glorious 2-Storey Grand Foyer with Oak Circular Staircase. Renovated Modern Kitchen and Bathrooms with The Highest Quality Finishes. Other Features Include Sparkling Crystal Lights and Pot Lights Galore, Premium Hardwood on Main Floor and Brand-New Tosca Hardwood (2024) on The Second Floor. A Spacious Living Room with Expansive Windows, Inviting an Abundance of Natural Light. Chef Inspired Kitchen Is a Culinary Delight, Featuring Walk-In Pantries, Granite Countertops, Centre Island and Top-of-The-Line Stainless Steel Kitchen Appliances. Family Room Features Spectacular Fireplace. 4+4 Spacious Bedrooms (Two with 4 Piece Ensuite and Walk-In Closets). Retreat To the Luxurious Primary Bedroom, A Serene Haven Flooded with Natural Light and Four-Piece Ensuite Bath Offers a Spa-Like Experience, While the Walk-In Closet Ensures Ample Storage. Each Of the Remaining Bedrooms on The Second Floor Are Generously Sized, and All Equipped with Walk-In Closets. Professionally Finished Basement Is an Entertainer's Paradise, Boasting A Massive Recreation Room/Media Room, 4 Bedrooms, and A Wet Bar. Fully Fenced Private Backyard Features a Beautiful Interlocking Stone Patio Offers the Perfect Spot For Al Fresco Dining and Summer Barbecues. Exceptional Location Within Highly Rated School Catchments, Including St. Robert Catholic High School (Ranked #1), Doncrest Public School, Christ the King Catholic Elementary School, Alexander Mackenzie High School (IB). Easy Access to Highway 7, 404, And 407, As Well As an Array of Plazas, Amenities, And Shopping Destinations. (id:60569)
13 Hanning Court
Clarington, Ontario
This Gorgeous Townhome Features Tons Of Beautiful, New Modern Upgrades Throughout! The Open Concept Main Floor Features A Cozy Living Room Which is Combined with Dining and Walks Out To Massive Yard. The Updated Kitchen Has New Quartz Counters, Stainless Steel Appliances, New Backsplash & New Vinyl Flooring. Upstairs Features 3 Bedrooms W/ New Carpet & New Interior Doors, plus a 4 Pc Bathroom W/ Brand New Flooring & Shower Surround. The Stunning New Finished Basement Features A Spacious Rec Room W/ Vinyl Flooring, Pot Lights & A Breathtaking 3 Pc Bathroom W/ Large Rainfall Shower. This Beautiful Home Is Completely Turnkey & Ready To Move! Prime Location Close To All Amenities, Schools & Parks. (id:60569)
48 South Woodrow Boulevard
Toronto, Ontario
Welcome to this Well Maintained Spacious 3Bedrooms Detached Home located in a Quiet Neighborhood!!! Over 2100 total finished Space Main & Lower Level with Extra Wide Premium Lot. Open Concept large Living/Dining Area and Renovated Kitchen with Backsplash/Quartz Counter top. 3 Good Size Bedrooms and Walk out to Large Backyard with Garden Shed. Lower Level contains an In-Law Suite that has Above Grade Windows. Separate Shared Laundry Area. Close to All Amenities...Schools, Transit, Community Centre, Church & Grocery Stores. Minutes to Bluffers Park, Beaches and Downtown Toronto. MUST SEE....Ready to Move In!!! (id:60569)
141 Connaught Avenue
Toronto, Ontario
An Exquisite Custom-Built Residence Showcasing Unparalleled Craftsmanship and Sophisticated Design. Featuring 10' Ceilings on the Main Floor, this Home Boasts an Ultra-Luxurious Master Ensuite with a Bubble Jet Tub, Glass Shower, and Bidet. The Gourmet Kitchen is Equipped with a Servery, Center Island, and Built-In Stainless Steel Appliances. A Separate Entrance Leads to the Fully Finished Basement, Complete with a Wet Bar, Nanny Suite, and Rough-In for a Second Kitchen. Additional Highlights Include Three Fireplaces, Second-Floor Laundry, Upgraded Light Fixtures, a Skylight, and Premium Finishes Throughout. Enjoy Stainless Steel Fridge, Freezer, Double Oven, Microwave, Built-In Dishwasher, Exhaust Fan, Central Air Conditioning, Central Vacuum, Security System, Garage Door Opener, Interior and Exterior Pot Lights, Quartz Countertops, and Front-Load Washer/Dryer. A Truly Luxurious Living Experience! (id:60569)
806 - 29 Singer Court
Toronto, Ontario
Location!location!location!Welcome to 29 Singer Court cozy home806unit, open-concept features floor-to-ceiling windows, filling the space with sunshine all the day. walkout to 112 sqft huge balcony through both the living room and bedroom to enjoy panoramic views of the skyline.The unit boasts a brand-new washer W/dryer(combined), stainless steel fridge.Brand new floor, Indulge in Five-Star Amenities, Including a Swimming Pool, Jacuzzi, fully equipped Gym, Party Room, Outdoor Patio with BBQs, Theatre, and Games Room. Nestled in a prime location at Leslie & Sheppard, you're just steps from Leslie Subway Station, Oriole GO Station, IKEA, and minutes to Bayview Village, Fairview Mall, and highways 401 & 404. Plus, enjoy 24-hour security for peace of mind.This is frem of city living! Move in and enjoy today!!! (id:60569)
1001 - 9582 Markham Road
Markham, Ontario
Welcome To Art House Condos By FLATO Developments, Perfectly Situated For Effortless Commuting.This 1-Bedroom Unit With Parking Features A Functional 580 Sq. Ft. Open-Concept Layout With 9' Ceilings And Unobstructed Views From Both The Living And Bedroom. The Modern Kitchen Boasts Stone Countertops, Full-Size Stainless Steel Appliances, And Ample Cabinet Space, Flowing Seamlessly Into The Bright Living Area, Which Leads To A Private Balcony Where You Can Enjoy Stunning Sunset Views. The Spacious Primary Bedroom Easily Accommodates A King-Size Bed With Room For A Desk, Perfect For Working From Home, And Is Complete With Floor-To-Ceiling Windows And A Walk-In Closet.Ideally Situated Right Across From Mount Joy GO Station, Steps To Shoppers Drug Mart, The Home Depot, Grocery Stores, Restaurants, Parks, And Shopping. Minutes To Markville Mall, Markham Stouffville Hospital, Highway 407, As Well As Top-Ranked Schools. (id:60569)
1803 - 17 Knightbridge Road
Brampton, Ontario
Welcome to this stunning, two-bedroom condo, boasting an incredible view from its spacious open balcony. The open-concept L-shaped living/dining room creates a seamless and versatile space for relaxation and entertaining. The well-equipped kitchen offers ample counter space for your culinary adventures. With ensuite laundry facilities, convenience is at your fingertips both bedrooms are generously sized and feature laminate flooring, filling the rooms with natural light and creating a warm and inviting atmosphere. For your storage needs, the condo includes a generous ensuite storage/locker, ensuring everything stays organized and accessible. Meticulously maintained and move-in ready, this unit promises a comfortable lifestyle. Low maintenance fees cover all utilities, including heat, water, hydro, and central air conditioning. The ideal location puts the Bramalea City Center, public transit, schools, parks, and grocery stores within walking distance or easy reach. (id:60569)
2406 - 235 Sherway Gardens Road
Toronto, Ontario
Soak in the beautiful sunsets and enjoy the stunning, unobstructed , west facing views from your private 125 sq ft balcony! This freshly painted, 2 bedroom, 1 bathroom residence is full of natural light and you will simply love coming home to these views on the 24th floor. The open concept layout features 9 ft ceilings, hardwood floors and an upgraded kitchen with a breakfast bar, stainless steel appliances, granite counters and a glass backsplash. The two generous sized bedrooms include double closets with ample storage, hardwood floors and beautiful views from the floor to ceiling windows. Enjoy convenient living with 1 underground parking spot and ensuite laundry. Incredible building amenities including a virtual golf room, gym, swimming pool and sauna, billiards and ping pong, theatre room, meeting/office space, library, party room, guest suites and 24 hour concierge desk. The location can't be beat- across from Sherway Gardens and easy access to major highways& public transit. Enjoy walking to restaurants, shops and parks! (id:60569)
1112 - 2083 Lakeshore Boulevard W
Toronto, Ontario
Choose these views! Embrace the serenity of waterfront living at The Waterford Towers by Canderel Stoneridge, where breathtaking water views and timeless elegance condo. This exquisite 1-bedroom, 1-bath rounded suite offers a lifestyle beyond compare. With a total of 703 sqft of carefully designed space, every inch speaks of sophistication and comfort. Gaze out of the panoramic bow window to witness the ever-changing hues of the waterfront, or step on your open balcony for stunning southwest vistas. This is your front-row seat to mesmerizing sunsets and city lights. The beauty continues inside, where you'll discover a meticulously updated unit, boasting fresh paint, new window coverings and a stunning $25K renovation that has turned a dated bathroom into your very own spa-like retreat. Enjoy the convenience of a locker and parking. Plus, with the TTC streetcar right at your doorstep, you'll have seamless connectivity to downtown, ensuring that every day becomes an extraordinary adventure. Grill masters, this condo permits private BBQs on the balcony so you can cook to your heart's content and have deliciously smoky flavour barbecue meat/veggies all year round using your private gas hookup. Unit Is A Must See! Newly in Painted Benjamin Moore Chantilly Lacy & Renovated Bathroom (2022), Br Closet w/ B/I organizers. Smooth Ceilings w/ Crown Moulding & pot lighting, New roller blinds(2022), Parking + Locker + Amazing Amenities. (id:60569)
143 Walton Street
Port Hope, Ontario
An exceptional income property, this historic fourplex is brimming with character and charm. With $60K recently invested in updates, it offers modern enhancements while preserving its timeless appeal. Ideally situated on Walton Street, this property features four above-grade rental units and ample parking, making it a sought-after investment in the heart of Port Hope. Unit 1 features a one-bedroom, one-bathroom layout with an open living area adorned with wainscoting and intricate window trim. The kitchen provides ample space, stainless steel appliances, and a separate back entrance for convenience. Unit 2 has been recently updated and offers two bedrooms. The open-concept living space is enhanced by a fireplace with built-in shelving, high ceilings with recessed lighting, crown moulding, and stunning flooring that adds warmth and character. The kitchen boasts built-in stainless steel appliances, a spacious island with contemporary lighting, and a breakfast bar. The primary bedroom is a retreat with a tray ceiling, window seat, closet, and semi-ensuite bathroom, while the second bright bedroom connects seamlessly to the back entrance. Unit 3 is designed for comfort with two bedrooms, a bright open living space, a modern full bathroom, and an eat-in kitchen that leads to the back entrance. Unit 4 offers two sun-filled bedrooms, a full bathroom, an inviting open living space, and a bright eat-in kitchen with a walkout to the back entrance. Positioned just steps from the renowned shops, cafés, and restaurants of downtown Port Hope and moments from Highway 401, this well-located building presents an incredible opportunity. With historic charm and modern updates, this is a property that stands out for renters and investors alike. (id:60569)
14 - 245 Mclevin Avenue
Toronto, Ontario
WOW. Come to this 2 Bed Room Brand new Condo Town House with a private Balcony. Intersection of Neilson/ 401. Featuring an open-concept living and dining area, a sleek kitchen with stainless steel appliances, it's perfect for urban living. The spacious bedrooms include ample closet space. Comes with a Designated parking spot and good size locker. Located close to 401/ Neilson, 7 min to University of Toronto, 4 minutes to Centennial College, schools, steps to grocery shopping, parks, and public transit, this property is a fantastic opportunity for you to make your next home. This town house is best for 1st time home buyers and investors. (id:60569)
418 Nelson Street Unit# 13
Port Dover, Ontario
Look no further!! Gorgeous Bungalow End unit Town in small enclave of upscale towns. No more shovelling snow or bagging up the leaves! This low maintenance unit is sure to please as it offers 2+1 bedroom, 3 bathrooms whilst drenched in natural light, it has all the finishes & features anyone wants or needs. Main floor living with vaulted ceilings open concept living dining area w/gas fireplace & walkout to beautiful rear deck and yard from the custom kitchen, stunning island w/stainless steel appliances. Master w/ensuite & laundry all on main. Finished lower level includes 3rd bedroom and finished basement for extra living space. Loads of storage in the Double 2 car garage w/inside entry. Short walk to town, beach, shops restaurants, parks and all that Port Dover has to offer. (id:60569)
N409 - 116 George Street
Toronto, Ontario
Filled With Natural Light, Shining Through From The Floor-To-Ceiling Windows. The Spacious Floor Plan Combined With Nearly 10 Foot Ceilings Is Perfect For Entertaining Friends & Family. The Kitchen Is Large And Includes Extended Upper Cabinets and a Pantry For Added Storage For The Most Accomplished Or Budding Urban Chef. The Centre Island Adds Additional Storage And Counter Space For All Of Your Cooking Needs. The Inset Bedroom Offers Privacy & Quietness, With Easy Bathroom Access Through The Semi-Ensuite. His & Her Sinks, Oversized Glass Shower And Separate Toilet Area. The Balcony Is Perfect For An Evening Cocktail Taking In The Sunset And City Views. Walk-Bike-Drive! Conveniently located within a 10-minute walk to the Financial & Distillery Districts. Walk Through St James Park to St Lawrence Market and experience all the charms of Old Town Toronto. Multiple Grocers within walking distance. Restaurants, Eaton Centre & Multiple Parks! Super Pet friendly neighbourhood (id:60569)
25 The West Mall
Toronto, Ontario
LOCATION! CASH FLOW!! GET YOUR MONEY BACK IN 2-3 YEARS!!! Lifetime opportunity to own your business with outstanding cash flow in Sherway Gardens, the premium shopping destination in west Toronto, 20 minutes from Downtown and minutes from Pearson Airport and Mississauga, this mixed-use landmark offers 6,000 Parking, 186 retail units totaling over 1 Million Sq. Ft featuring premium national tenants: Apple, Birks, Boss, Canada Goose, Hudson's Bay, Indigo, Saks Fifth Avenue, Tiffany & Co. Jewellery, Lego, Jo Malone, and many more! With a proven track record of stable and exceptionally high sales volume, our Sherway Gardens location makes an attractive & secure investment. **EXTRAS** Well Established Business With Stable Cash Flow. (id:60569)
2307 - 75 Eglinton Avenue W
Mississauga, Ontario
Experience Sunny Living at Pinnacle Uptown, Crystal Tower! Discover this stunning 2-bedroom, 2-bath condo that offers 877 sq ft of bright, spacious living, plus a 50 sq ft balcony perfect for enjoying the views. With floor-to-ceiling windows & northwestern exposure, this unit is bathed in natural light & showcases beautiful city skyline views. The full kitchen features modern stainless steel appliances & opens into a dedicated dining & living area with laminate. Residents enjoy a wealth of amenities, including a theatre, fitness centre, large swimming pool, sauna, BBQ area, and a 24-hour concierge for enhanced security & convenience. Located in a family-friendly neighbourhood, this condo is ideally situated near a vibrant selection of dining, shopping, & entertainment options. Easy access to major highways & the upcoming Mississauga LRT, you're just a short walk from Shopping Centre, parks, and recreational facilities. Amenities like a guest suite, party room & games room. (id:60569)
75 Eglinton Avenue W Unit# 2307
Mississauga, Ontario
Experience Sunny Living at Pinnacle Uptown, Crystal Tower! Discover this stunning 2-bedroom, 2-bath condo that offers 877 sq ft of bright, spacious living, plus a 50 sq ft balcony perfect for enjoying the views. With floor-to-ceiling windows and a northwestern exposure, this unit is bathed in natural light and showcases beautiful city skyline views. The full kitchen features modern stainless steel appliances and opens into a dedicated dining and living area. The expansive living room boasts stylish laminate flooring and elegant light fixtures throughout, creating a warm and inviting atmosphere. Residents enjoy a wealth of amenities, including a theatre, fitness centre, large swimming pool, sauna, BBQ area, and a 24-hour concierge for enhanced security and convenience. Located in a family-friendly neighbourhood, this condo is ideally situated near a vibrant selection of dining, shopping, and entertainment options. With easy access to major highways and the upcoming Mississauga LRT, you're just a short walk from Square One Shopping Centre, parks, and recreational facilities. Experience the perfect blend of convenience and tranquility with exceptional amenities like a guest suite, party room, and games room—all waiting for you! Don’t miss your chance to call this beautiful condo your new home! (id:60569)
7 - 20 Mendelssohn Street
Toronto, Ontario
Located in **Convenient & Quiet Neighbourhood ** Bright End-Unit Townhome With Plenty Of Natural Light, 3 Bedrooms And 2 Full Bathrooms, Hardwood Flooring On All Floors. Entire 3rd Floor Master Bedroom With 4Pc Full Bathroom (Glass Shower & Hot Bathtub) And Large Walk-In Closet. Large Open-Concept Kitchen. Minutes Walk To Warden Subway Station, Gym, And Park. Professional Maintained Lawn And Snow Shovelling. The sellers spent a lot upgrade Water Heater(2021), A/C(2022), Dishwasher(2023), Fresh painted fully. A few minutes driving to Schools, Grocery stores, and Retailers like Costco, Home Depot, and Shopping Mall. Commuting is easy with nearby Subway and TTC transit stops. Don't Miss Out! (id:60569)
776 Danforth Road
Toronto, Ontario
Beautifully renovated 3+2 bedroom home offering the perfect blend of modern comfort and classic charm in one of Toronto's most sought-after neighbourhoods. This move-in-ready property features a stylish gourmet kitchen (2018) with quartz countertops and stainless steel appliances, plus an updated bathroom (2020). Enjoy spacious bedrooms, hardwood floors, crown moulding, and bright interiors with large windows that fill the home with natural light. The basement includes a separate entrance, ideal for in-laws, guests, or rental potential. Parking for 4 vehicles.Unbeatable location, steps to TTC, walking distance to the GO station, close to schools, subway, restaurants, and shopping. Just minutes to downtown Toronto.A rare opportunity to own a turn-key home in a prime location! (id:60569)
4 Laxton Avenue
Toronto, Ontario
Rare investment opportunity in the best of South Parkdale! Legal multiplex with potential for 4+ units in one of Toronto's most in-demand rental areas. Surrounded by vibrant culture, historic charm, and strong tenant base. Major structural upgrades, water proofing, sewer, drain pipes, and water-proofed concrete basement already completed. Interio is gutted and ready for your custon vision or the seller can complete the renovation based on plans. Located just south of Queen Street, steps to Lake Ontario, transit, restaurants, and shops. A prime opportunity to own or expand your portfolio in a proven high-yield location. (id:60569)
N/a Garrison Road
Fort Erie, Ontario
Rarely offered 49 Acre parcel of land directly across from proposed urban boundary expansion. Close proximity to urban centre and existing residential as well as easy access to QEW and Peace Bridge connecting Fort Erie to the US/Buffalo Border. 860 feet of frontage along highly trafficked Garrison Road. RU Zoning. (id:60569)
197 Musquash Road
Gravenhurst, Ontario
Brand new luxury duplex, seconds away from Lake Muskoka. Scandinavian-inspired with high-end finishes with turnkey, legal income by Muskoka Bay.Wrapped in black Mabec board and batten siding, this architectural gem features massive windows, oversized doors, and a bright, open-concept layout. Vaulted ceilings and above-average height throughout add volume and grandeur.The main kitchen makes a bold statement with white quartz and solid wood countertops, a natural pine eat-at island, custom pine range hood, and matte black stainless appliances. A concrete backsplash and pot filler over the gas range complete the industrial-meets-cottage aesthetic.The spa-like main bath showcases a circular window with granite views, an oversized soaker tub, and a matte black tub fillerall within a luxurious, glass-enclosed wet zone.Upstairs, a natural pine staircase leads to a bright loft space with flex potential, plus a stunning 3-piece bath featuring floor-to-ceiling tile and a black pebble shower base built for two. The vaulted primary suite boasts wall-to-wall glass, forest views, and a 12 sliding door walkout to a spa-ready private deck with pine arching and built-in lighting.The lower-level suite is a fully legal, above-grade one-bedroom studio with tall ceilings, full bath, modern kitchen rough-ins, and premium finishes throughout. High-end large capacity laundry suite in the unit. This is not your average basement apartment its a bright, beautiful income suite designed to impress. (id:60569)
115 - 601 Barber Avenue N
North Perth, Ontario
Attention Investors,First Time Home Buyers!!Or Is It Time To Downsize? This Well Maintained Beauty Could Be Yours!It Will Go Fast So Hurry!!!Great Area Surrounded By Nature. This Beauty Is Nestled In A Quiet Area Surounded By Established Detatched Homes As Well As New Homes.The Rent For This Type Of Unit Is Projected At $1525.00/Month. Perfect Time Is Now For This Amazing Deal!!! (id:60569)
188 Lakeshore Road E
Blue Mountains, Ontario
A rare find between the bay and the mountain! Tucked into one of the area's most coveted locations, Craigleith, this stunning four-season retreat is perfectly situated just steps from Northwinds Beach and the sparkling shores of Georgian Bay, with Blue Mountain Village and its endless dining and entertainment options only minutes away.Whether you're craving adventure or calm, this home delivers the ideal setting for both. Step inside to discover a spacious, thoughtfully designed layout that's equally suited for entertaining or everyday living. The kitchen is a true showpiece, crafted with custom cabinetry, granite counters, dual sinks, and a dedicated wine chiller. This kitchen was designed to impress and built for function.With multiple living zones, three full bathrooms, and up to six potential bedrooms, there's plenty of room to host, unwind, or create the lifestyle that suits you best. A standout architectural feature awaits upstairs in the signature hexagonal rotunda. Framed by panoramic views of Georgian Bay and the ski hills, its the perfect place to enjoy sunrise coffees or evening sunsets.Surrounded by natural beauty, the home sits directly across from Georgian Bay and the Georgian Trail, offering instant access to hiking, biking, and year-round outdoor adventure. Whether youre seeking a permanent residence, a weekend escape, or a premium investment property, this home is your gateway to the best of Blue Mountain living. (id:60569)
248 Bruce Street N
West Grey, Ontario
Welcome to a warm and inviting bungalow with over 1500SqFt of living space that has been cherished by the same family for over 30 yearsa place filled with love, laughter, and lasting memories. Sitting on a rare double lot, this well-laid-out 3+1 bedroom bungalow offers comfortable one-floor living, investment potential, or the perfect starter home with room to grow. Recent updates include a roof, gas furnace, air conditioner, patio door, and deck, ensuring comfort and peace of mind. The fully finished basement adds versatility, featuring a private bedroom that can serve as an in-law suite, family room, or guest space. A ramp provides easy access, making this home an excellent option for step-free living. Outside, the large driveway accommodates four vehicles, and three handy storage sheds offer extra space for tools, hobbies, or seasonal items. The expansive yard is perfect for gardening, relaxing, or entertaining. Located in a quiet, well-connected neighborhood, this home offers privacy and convenience, with essential amenities just a short distance away. If you're looking for a home with heart, character, and space to create your own memories, this is the one - schedule your viewing today! (id:60569)
279 South Street E
West Grey, Ontario
Stunning, Cosy and Bright 4 Bedroom Raised Bungalow, Short Walking Distance to School, Library, Hospital, Post Office, Grocery Store, LCBO, Banks, Convenient Store, Gas Stations, Hardware Store, Gym, Community Tennis Courts, Curling Club, Police Station, Many Scenic Trails and Of Course Tim Hortons on the Street Corner.Its a Modern Open Concept with Cathedral Ceiling. Main Floor offers Kitchen, Dining/Living Room, Primary Bedroom with En-Suite Bathroom Featuring: Soaker Tub Stand Alone Corner Shower. Oak Staircase and Railing Surround the Open Foyer, Leading to Main Level and Lower Level. Lower Level offer a Bright and Spacious Living Room with a Large Corner Gas Fireplace, Full 4pc Bathroom, 2 Generous size Bedrooms, Laundry Room and Utility Room.This Wonderfull House has an Attached Single Car Garage with Partial Loft and Remote Door Opener. Driveway is Double Paved. (All Measurements are approximate) IT IS A MUST SEE!!! (id:60569)
1602 - 44 Falby Court
Ajax, Ontario
Beautiful sun soaked west facing Corner unit in a high sought after building. With new flooring, fresh paint, and all new Kitchen Aid appliances this unit is Turn Key ready. With two full bathrooms and two spacious bedrooms and a den that can easily be converted to a 3rd bedroom, this unit is perfect for anyone...be it someone starting out on their own or a family. The natural light in this unit is second to none, really a plant lovers dreams. 3 pc ensuite bathroom and large walk in closet in primary bdrm. Huge balcony with western exposure! Ensuite Laundry & Large Ensuite Storage Room! On clear days you can enjoy views of the cn tower and easily see the waves on Lake Ontario. If you enjoy walking, biking, or running, the Ajax Waterfront trail is for you. It's conveniently located minutes away from the condo building and runs all the way from Oshawa to Pickering. Steps to the Ajax Community Centre, and the Ajax/Pickering Lakeridge Hospital. Minutes drive to Shops, Restaurants. Very well maintained building! Amenities Galore!!! Outdoor Pool, Tennis Courts, Very Large Green Space, Playground, Gym, Sauna, Billiards Room, Library, Rec Room, Ample Visitor Parking! Prime location only minutes to 401, Go Station, Beautiful Ajax Waterfront. Steps to Schools, Shops & Hospital! (id:60569)
118 King Street E Unit# 1118
Hamilton, Ontario
Welcome to Hamilton's most prestigious, historical condo building, the Residences of Royal Connaught. Beautiful, South/East facing, 1 Bedroom Condo with Downtown Hamilton and Escarpment Views! Complete with TWO storage lockers, a Parking Space, In-suite laundry, and a large Walk-in closet and Option to buy Furnished! . With loads of upgrades, this open concept condo features a large peninsula with granite counters, extended height upper cabinets, stainless steel appliances, trendy light fixtures, a stand up shower with glass doors, and custom window blinds throughout. Steps to Starbucks, Gore Park, the GO Station, James St. N Shopping and restaurants, minutes to Hamilton's Bayfront Park & Highway Access. This is the home you've been waiting for! (id:60569)
Ph602 - 1441 Elgin Street
Burlington, Ontario
Stunning 2612 sq. ft Penthouse with beautiful south facing terrace in prestegious SAXONY! This huge gorgeous suite is steps to the waterfront and all the best shops and Restos the area has to offer. Sweeping south water facing views, all custom automated blinds, Integrated appliances, incredible split family sized layout, fantastic ceiling height. Custom closets, large off site storage locker, incredible amenities, 3 oversized parking spots, owned EV Charging station, fantastic finishes throughout, steps to all the attractions this beautiful area has to offer. Located directly across from the Burlington Performing Arts Center. the generous 2+1 bed layout functions perfectly and is currently used as a 3 bedroom. (id:60569)
254 Brant Avenue
Brantford, Ontario
Attention investors. Welcome to 254 Brant Ave, featuring an all brick building with 3467 sq. ft. of finished space. 2 separate ground floor commercial units (1 lease). Each unit has a 2 piece washroom, and shareable common lunchroom. Gross monthly rent $3109.00. Upstairs, three updated 1 bedroom apartments. Monthly rent $850.00, $1000.00, $1435.00. Gross monthly income $76,728.00. Expenses: Gas $3044.49, hydro $3106.33, water $926.32, building insurance $1894.00, property taxes $7189.00. Total expenses $16,160.14. Net operating income $60,567.86. Cap rate 6.1%. Beautifully maintained, fully leased mixed use commercial building located on one of Brantford's main arterial roads. Commercial unit has separate entrances in the rear and on the side. Paved parking with 7 spaces. Long term, excellent tenants provide a steady income stream and make this a great investment. This building is in pristine condition and would make an excellent addition to your property portfolio. (id:60569)
254 Brant Avenue
Brantford, Ontario
Attention investors. Welcome to 254 Brant Ave, featuring an all brick building with 3467 sq. ft. of finished space. 2 separate ground floor commercial units (1 lease). Each unit has a 2 piece washroom, and shareable common lunchroom. Gross monthly rent $3109.00. Upstairs, three updated 1 bedroom apartments. Monthly rent $850.00, $1000.00, $1435.00. Gross monthly income $76,728.00. Expenses: Gas $3044.49, hydro $3106.33, water $926.32, building insurance $1894.00, property taxes $7189.00. Total expenses $16,160.14. Net operating income $60,567.86. Cap rate 6.1%. Beautifully maintained, fully leased mixed use commercial building located on one of Brantford's main arterial roads. Commercial unit has separate entrances in the rear and on the side. Paved parking with 7 spaces. Long term, excellent tenants provide a steady income stream and make this a great investment. This building is in pristine condition and would make an excellent addition to your property portfolio. (id:60569)
3818 - 85 Wood Street
Toronto, Ontario
Luxurious 1-Bedroom + Den Condo With 1 Bathroom, Spanning Approx. 570 Sq. Ft. The Versatile Den Features A Sliding Door, Perfect As A Second Bedroom. This Modern Unit Showcases Sleek European Appliances, Granite Countertops, And Laminate Flooring Throughout. Enjoy 24-Hr Concierge Service And Exceptional Building Amenities, Including A State-Of-The-Art Fitness Center, Weight Area, Co-Working Spaces, Meeting Rooms, And An Outdoor Terrace With Lounge Seating And Fireplaces. Prime Downtown Location Loblaws Just Across The Street, 3-Min Walk To College Subway, And Steps To TMU, U Of T, Theatres, Parks, Hospitals, Dundas Square, Eaton Centre & More! (id:60569)
69 Bordeaux Place
Chatham-Kent, Ontario
Welcome to this gorgeous property, nestled in an upscale community where you would love to spend time with your family. A perfect balanced home between nature and city. Main floor boasts stunning kitchen with lots of cabinet space. Quartz countertops with undermount sink, offer both durability and elegance. Entire main-floor is carpet free with 2 decent sized bedrooms, 2 full bathrooms, dinning & family rooms with a nice fireplace. Mian-floor also offers access to the covered patio which adds additional living space and allows for enjoying the outdoors in summer. Fully finished basement with huge rec room provides plenty of space for your entertainment. Basement also provides b bedroom and full bathroom. The extra-large driveway with a pathway to the entrance is a nice touch. A big backyard enhances the outdoor living experience, providing a beautiful and inviting space for relaxation and entertainment. Overall, this home offers a perfect blend of practicality, comfort, and style. Dont Miss it!!! **EXTRAS** Fridge, Stove, Washer, Dryer and Dishwasher (id:60569)
716 - 25 Kingsbridge Garden Circle
Mississauga, Ontario
Luxury Tridel condo building with 24hr concierge, visitor parking and guest suites. Facilities include rec centre, gym, indoor pool, billiards room, party/games room. Easy access to hwy 403, restaurants, Square One and all amenities. This freshly painted unit has one year old hardwood flooring, good sized kitchen with quartz countertop and S/S appliances, and two renovated washrooms. Great for families or rental investment. (id:60569)
1402 Kingston Road
Toronto, Ontario
Prime Mixed-Use Property in the Birchcliffe-Cliffside area. Incredible investment opportunity in the heart of the Upper Beaches! This prime mixed-use building is perfectly situated minutes from Lake Ontario and directly facing the prestigious Toronto Hunt Club private golf course. The main floor features a fully equipped, turn-key restaurant space with high visibility and foot traffic ideal for owner-operators or investors looking for reliable commercial income. Upstairs, you'll find a spacious 3-bedroom apartment with a separate entrance, full kitchen, bright living area, and serene views perfect for live/work flexibility. Zoned for commercial-residential use, this property offers tremendous potential in one of Toronto's most desirable neighbourhoods. Steps to the lake, trails, shops, TTC, and more this is a rare opportunity to own a piece of Birchcliffe-Cliffsides vibrant and growing community. Extras: Restaurant equipment included, separate hydro meters, parking available, great exposure on a high-traffic street, potential for future development or expansion. (id:60569)
67 Eleanor Circle
Richmond Hill, Ontario
Amazing Location For This Lovely 4-Bedroom Family Home On A Safe & Quiet Circle Within The Prestigious South Richvale. Hardwood on Main & 2nd, Smooth Ceiling W/Lots of P/Lights. Walking Distance To Yonge St, Schools, Library, Parks, Playground And Public Transit. Close To Go Station, Yrt/Viva, Shopping Plaza, Highway 404 and 407. Freshly Painted. Frontage As Per New Survey Attached (id:60569)
B105 - 3200 Dakota Common
Burlington, Ontario
Spacious 2 Bed & 1 Bath Condo Unit With 747 Sqft In Total (631 Sqft Interior & 116 Sqft Terrace) One Underground Parking And One Storage Locker Included. This Beautiful Modern Unit Features An Open Concept Kitchen With Stainless Steel Appliances And Quartz Countertops. It Also Includes A Smart Home Monitoring System With A Smarts Thermostat. Laminate Flooring Throughout The Unit Provides A Sleek Look And Ample Natural Light Brighten The Space. Enjoy A Large East Facing Terrace. Private Gate Access From Terrace To The Unit. The Building Offers 24Hrs Concierge Service, Security, A BBQ Area, Gym, Sauna, Steam Room, Party Room, Outdoor Pool Games Room And Outdoor Garden. (id:60569)
206,207 - 2855 Markham Road
Toronto, Ontario
Fully Furnished Vacant Office Space On 2nd Floor With Elevator Access and 5 Rooms, 2 Reception Area and A Bathroom (Powder Room). Markham Road Exposure. 2 Units Together With 2 Separate Entrances. Maintenance Fees INCLUDES ALL UTILITIES Bills. Very Busy Professional Building With A Variety Of Offices In The Building. Close To 401 & 407 And Permitted Use For Accountants, Lawyers, Insurance, Real Estate Or Mortgage Professionals, Immigration, Paralegal Offices. All All Other Office Uses, Etc. Available Immediate In New Status Of The Art Building. Maintenance Fee For Unit 206 Is $585.16 and Maintenance Fee For Unit 207 Is $926.37. Property Tax For Unit 206 Is $3,499.20. Property Tax For Unit 207 Is $7,719.87. BEST LOCATION ON MARKHAM RD (id:60569)
294 Valermo Drive
Toronto, Ontario
Discover your dream home in this immaculate, detached modern residence in the heart of Alderwood, Etobicoke. With undeniable curb appeal, this property features a beautifully landscaped front yard that leads into a bright, open-concept living space. The main floor showcases sleek finishes, hardwood floors, and large windows. The chefs kitchen with oversize granite kitchen island, complete with a gas stove and generous storage, is perfect for hosting family gatherings and entertaining in style. The second floor features four spacious bedrooms and three modern three-piece bathrooms, along with a charming patio for outdoor relaxation. The top floor is dedicated to the luxurious primary suite, featuring a massive walk-in closet and a spa-like ensuite bathrooma true private retreat. The fully finished basement provides flexible living space, ideal as an in-law suite with kitchen, 2 bedrooms & 1 bathroom. Outside, the beautifully landscaped backyard, complete with a rough-in for a gas BBQ, is perfect for summer entertaining. (id:60569)
2001 - 85 Mcmahon Drive
Toronto, Ontario
Seasons Condo By Concord. The Most Luxurious Condominium In North York! Extra Large Balcony, Floor To Ceiling Windows, Designer Cabinetry, Closet Organizers And More. Building Features: Touchless Car Wash, an 80,000 Sq. Ft. Mega Club! Walk To Bessarion And Don Mills Subway Station, TTC, Bayview Village, Shops & Restaurants, Close To GO Station, 401/404. (id:60569)
#84 - 30 Times Squre Boulevard
Hamilton, Ontario
Welcome to this elegant executive freehold townhome built by Losani Homes, located in the vibrant and sought-after Great Central Park community of Stoney Creek. Offering 1,601 square feet of spacious living, this home greets you with a generous foyer, upgraded laminate flooring, stylish light fixtures, and modern stainless steel appliances. The primary bedroom boasts a recently renovated ensuite bathroom, designed with luxury and comfort in mind. Enjoy outdoor moments on the 72-square-foot balcony, and benefit from the convenience of ensuite laundry. With 3 bedrooms and 2.5 baths, this townhome is perfectly designed for comfort and style. **EXTRAS** Stainless steel fridge, B/I dishwasher; washer dryer. All electric light fixtures snd all window coverings. (id:60569)
15 Iron Bridge Court
Haldimand, Ontario
Welcome to 15 Iron Bridge Court, a beautifully maintained freehold bungalow townhome nestled on a quiet court in the heart of Caledonia. This 2+1 bedroom, 2.5 bathroom home offers a functional and inviting layout with a walk-out basement and plenty of living space. The open-concept main floor features a spacious kitchen with island and plenty of cabinet and counter space. The kitchen flows seamlessly into the living and dining area with access to a beautiful balcony overlooking the backyard. The primary suite features a walk-in closet and a 4-piece ensuite, while an additional bedroom/den, main floor laundry, and a powder room add to the convenience. The finished lower level is bright and inviting, featuring large windows, a walk-out to the patio, an additional bedroom with a large window, a 3-piece bathroom, and ample storage space. Located in a peaceful and desirable neighborhood. (id:60569)
360 Conservation Drive
Brampton, Ontario
Step into luxury living with this stunning, custom-built estate proudly owned and meticulously maintained by its original owner. Perfectly positioned in one of the most sought-after communities, this home offers unmatched privacy, backing directly onto a lush ravine and parkland with mature trees and beautifully landscaped grounds. Boasting over 6,600 sq. ft. of finished living space, this masterpiece offers 5+1 spacious bedrooms, 4 elegant bathrooms, and 3 cozy fireplaces for that perfect ambiance. From the dramatic cathedral ceilings to the expansive layout, every inch of this home exudes quality, sophistication, and comfort. The fully finished walk-out basement is an entertainers dream featuring a state-of-the-art theatre room, home office or 6th bedroom, and abundant storage space. Whether you're hosting a celebration or craving a peaceful escape, this home effortlessly adapts to your lifestyle. The fully fenced backyard oasis invites you to relax, entertain, and enjoy nature year-round. Don't miss this rare opportunity to own a show-stopping home that truly has it all. Book your private showing today, your forever home awaits! (id:60569)
43 Sprucewood Road
Brampton, Ontario
ATTN FIRST TIME BUYERS/ INVESTORS!!!! Bright, Spacious, Executive 3 bedroom Townhome! FREEHOLD! 3 Car Parking. Direct Exterior Access to your Private Backyard! Perfectly situated in the desirable Heart Lake East community! With direct garage access, no sidewalk!, a private backyard, and close proximity to the breath-taking Heart Lake Conservation Park, highway 410, Trinity Commons shopping, Brampton Civic hospital, Turnberry Golf Club, parks, nature trails, excellent schools, and more, this home has it all!!! Ideal for families. (id:60569)
A221 - 3210 Dakota Common
Burlington, Ontario
Welcome to the unit A221 in a newer condo building in the heart of Burlington with excellent connectivity. The unit has a two-bedroom and 2 washrooms apartment with a very practical and friendly layout that adds so much of convenience. This unit has a stainless steel fridge, stove, dishwasher, built-in microwave, quartz counters, laminate floors & in-suite stackable washer and dryer. The covered 81 Sq. Ft balcony is a perfect place to enjoy the outdoor views and have a fresh breath of air whenever required. This unit in Valera Condos offers a bouquet of premium amenities, including a rooftop outdoor pool coupled with a BBQ area, a state-of-the-art gym, a serene yoga room, sauna/steam room, a versatile party/meeting room, and 24-hour concierge service with dedicated security. This pet-friendly building is situated in one of Burlingtons most sought-after neighborhoods, surrounded by top-rated schools, and is just minutes away from shopping, dining, public transit, and major highways. (id:60569)
255 Park Street S
Hamilton, Ontario
Stunning executive town located in the heart of the Durand neighbourhood. This gorgeous multi-level end unit is flooded in natural light and impresses from the moment you enter, with polished porcelain tiles, rich hardwood flooring, floating staircases, crown molding, and pristine finishes. The open concept main floor features a formal dining room, a gorgeous gourmet kitchen with stainless steel appliances, 9 ft island with black granite waterfall edge countertop, and tons of cupboard & pantry storage. The oversized family room is perfect for entertaining with sliding glass doors to a balcony to enjoy your morning coffee. The sunny staircase leads to the 2nd level with 3 bedrooms and 2 full baths, including a spacious primary with walk-in closet and 5-piece spa like bath with quartz counters. Step up to the rooftop terrace with tree top views and private outdoor oasis with covered pergola sitting area to relax with a sunset cocktail, and bbq area to enjoy alfresco dining. The finished lower level features a den with sliding glass doors out to green space with a ton of potential. Stroll Durand Park right across the street, walk to James St. S, St., Joseph’s Hospital, perfect location for medical professionals, Augusta St. and it’s trendy new restaurants & pubs, or Locke Street S as well as schools, parks, churches & trails. Just minutes to Chedoke Golf, McMaster, the downtown core, public and GO transit and 403 make this home ideal for families or professional alike. (id:60569)
55 Connaught Avenue N
Hamilton, Ontario
Located at 55 Connaught Avenue North, Hamilton, this 3 bedroom, 1.5 bath bungalow offers a perfect blend of comfort and convenience_ Situated in theGibson/Stipley neighbourhood, it's close to public transit, schools, the Bernie Morelli Recreation Centre, and Tim Hortons Field. The all-brick exterior exudes durability, while the upgraded kitchen and bathroom on the main floor provide modern amenities. Enjoy the community spirit and easy access to local amenities, making this home an ideal choice for families and first-time buyers (id:60569)
260 - 7777 Weston Road
Vaughan, Ontario
Welcome to Centro Square, an exceptional mixed-use complex situated in a highly sought-after area. This building boasts a variety of offices, residential units, and retail spaces, providing a vibrant and versatile environment. With 838 square feet of space, this unit is tenanted with a 5 star tenant in the retail/beauty service business for over 10 Years (Lash Bar)or purchase as an investor/landlord. Great Store-Front Exposure Located on Second Floor Immediately Off Escalator. Centro Square is designed to cater to your every need, with a wide range of amenities including retail stores, restaurants, a food court, residential accommodations, and office spaces. Its prime location ensures easy accessibility to public transportation such as TTC Subway and the Viva Bus, as well as convenient proximity to major highways like 407 and 400. Tens of thousands spent on unit improvements by tenant - A Must See! (id:60569)
7 - 785 Brown's Line
Toronto, Ontario
Perfectly located cooperative residence with easy access to everything you need. Next door to Alderwood Plaza (Farm Boy, Dollarama, pharmacy, beauty salons etc.). Walking distance to parks and trails. TTC doorsteps, quick access to 427, QEW, Gardiner express, short drive to Sherway Gardens, Long Branch GO station, and Downtown Toronto. Secure building entry. Charming unit with fully upgraded kitchen, open concept living & dining. Upgraded windows & balcony. Top floor of the low-rise section- no neighbors above! Quiet side with treed views. Laminate flooring throughout. Affordable living- low maintenance fees that include property taxes! Highly energy-efficient water heating source. Very well-maintained common elements including lower-level laundry room, outdoor swimming pool, BBQ, bike rack, visitors parking available for your comfortable living. (id:60569)

