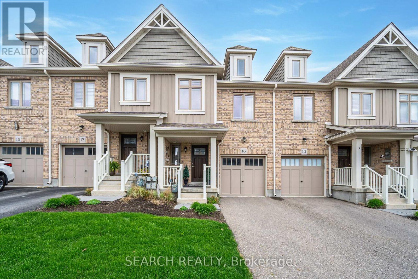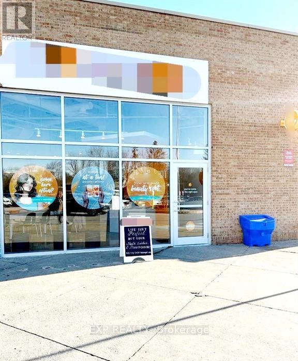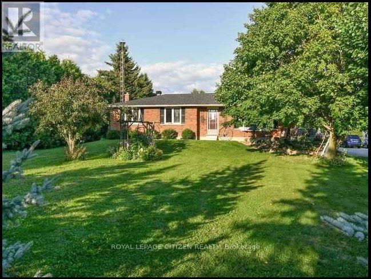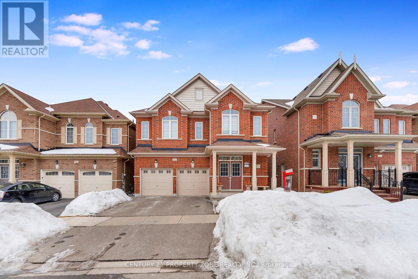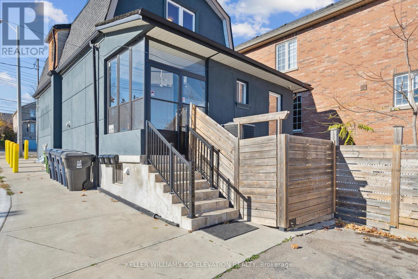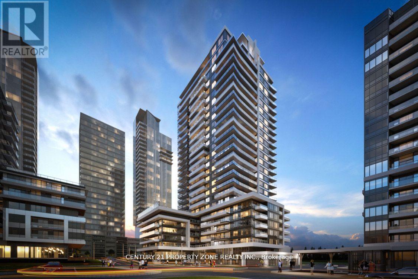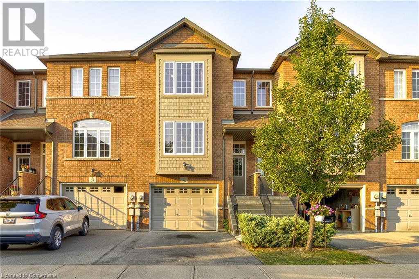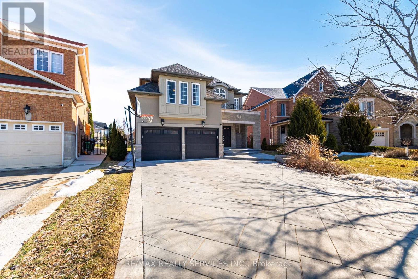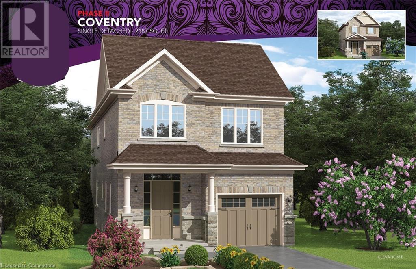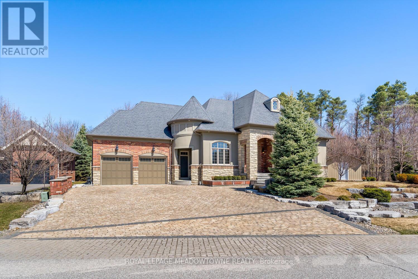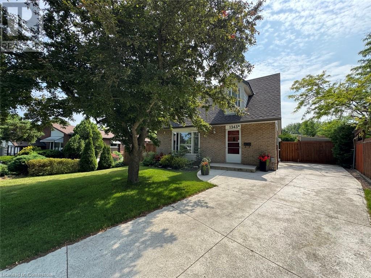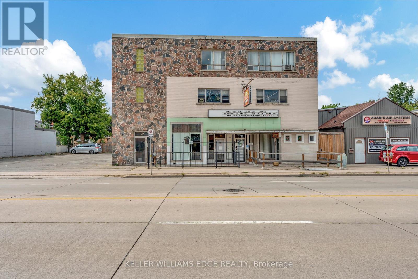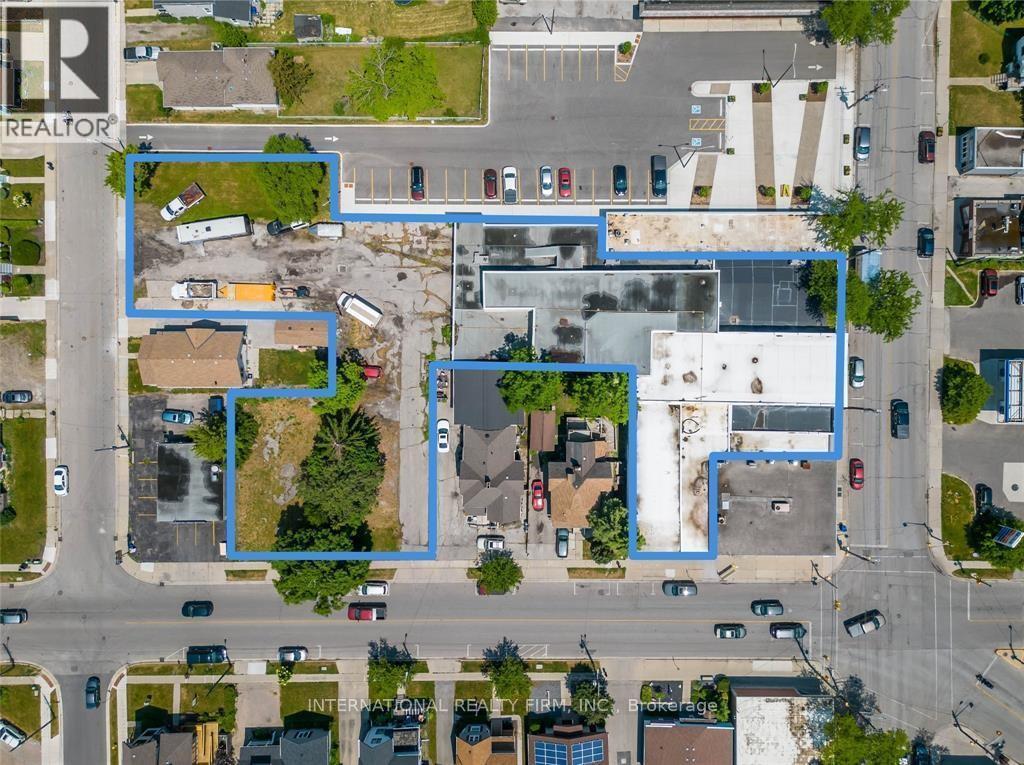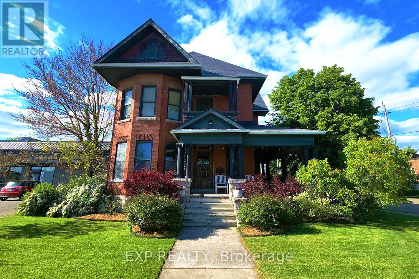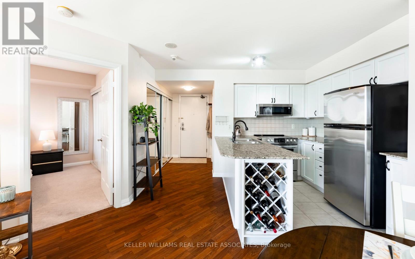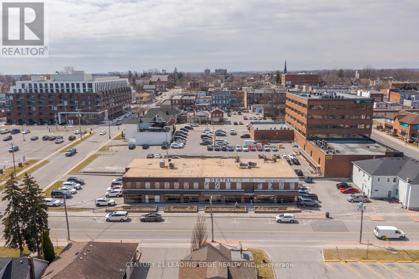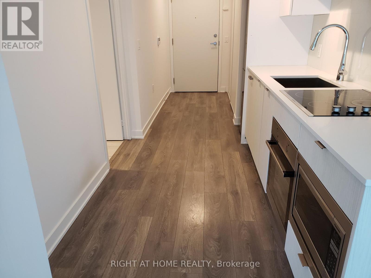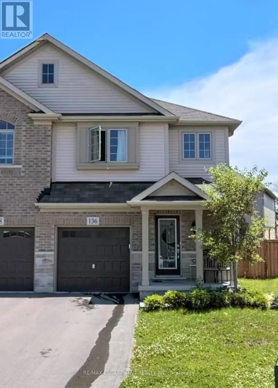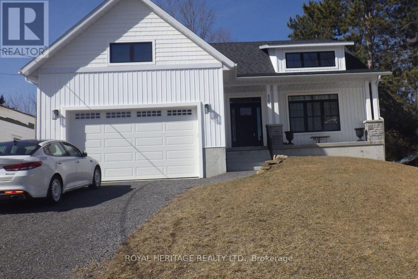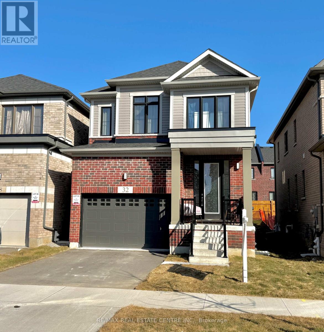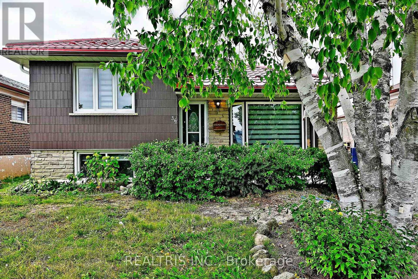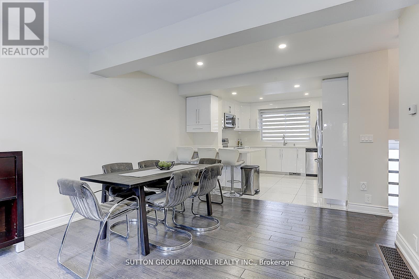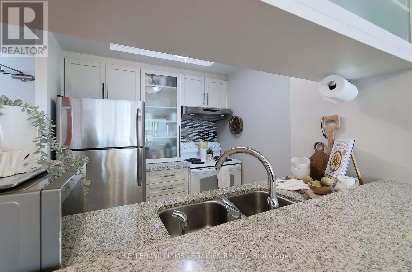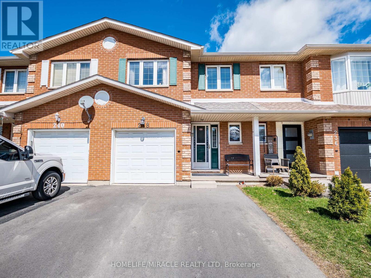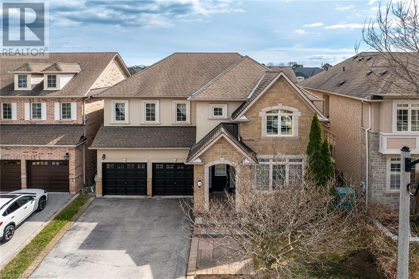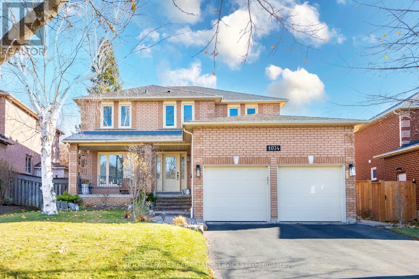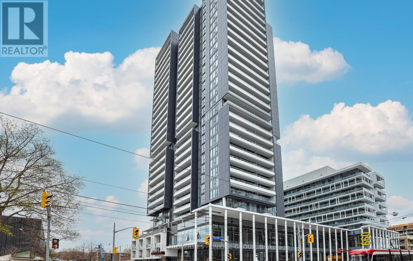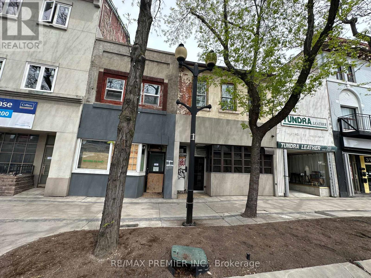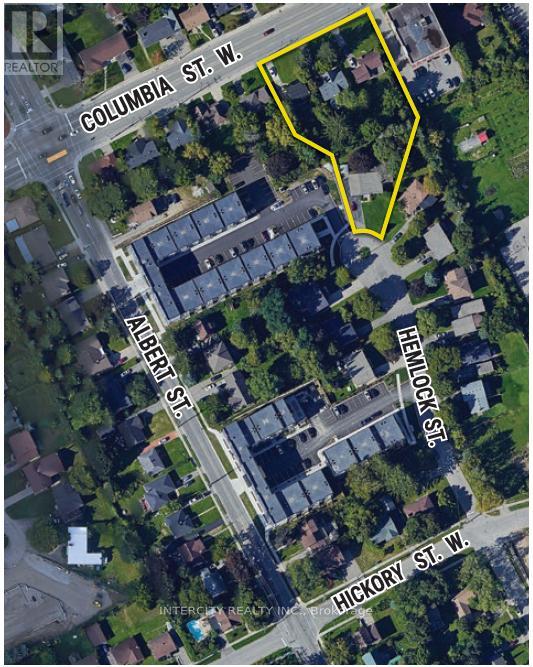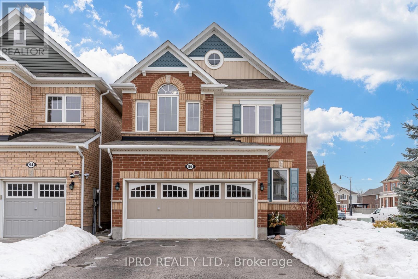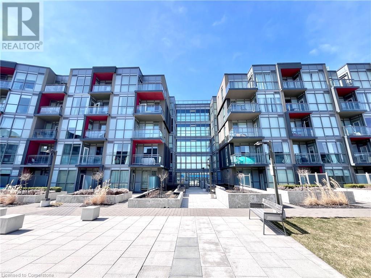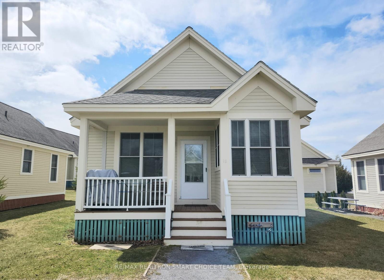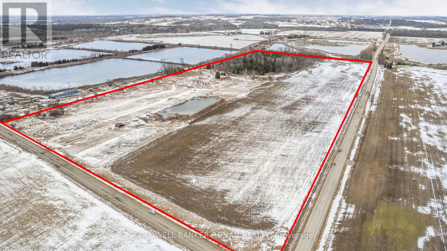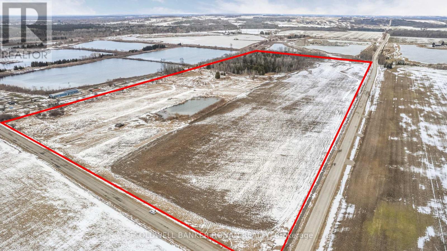16 - 124 Parkinson Crescent
Orangeville, Ontario
One of the best priced Newer Charming 3-Bedroom Townhouse in a Family-Friendly Neighborhood! Discover this bright and inviting perfect for families and first-time buyers! Featuring an open-concept main floor filled with natural sunlight, this home offers a warm and welcoming atmosphere. Conveniently located just 30 minutes north of Brampton, it provides easy access to schools, shopping, restaurants, a community center, and more. Don't miss this fantastic opportunity! (id:60569)
319 - 121 Woodbridge Avenue
Vaughan, Ontario
Welcome to the terraces of Woodbridge and this elegant penthouse nestled in the highly sought-after Market Lane community. This beautifully designed 2+1 bedroom, 2-bathroom with no other units above you, offers an unparalleled living experience, combining modern sophistication with breathtaking natural surroundings. Step inside to discover 9-foot ceilings, creating a grand and airy ambiance. The spacious open-concept layout is perfect for entertaining, while large windows flood the space with natural light. One of the true highlights of this home is the double walkout to a large private balcony, where you can relax and take in the serene unobstructed ravine views overlooking the Humber River. Whether enjoying your morning coffee or unwinding after a long day, this outdoor retreat is simply unmatched. Located in the heart of Woodbridge's vibrant Market Lane, you're just steps away from charming boutiques, fine dining, cafés, and all the conveniences of this lively community. With easy access to highways and public transit, commuting is effortless. This is more than just a home its a lifestyle. EXTRAS** 9ft ceilings, South Facing Penthouse Unit With Large Balcony Overlooking Ravine & Humber River, Gas Hook Up For BBQ On Balcony. To access, go to Building C through Visitor Parking, take elevator to Floor 2 in Building A. (id:60569)
Bo22c - 9350 Yonge Street
Richmond Hill, Ontario
Turn Your Passion into Profit! Are you ready to step into the beauty industry and own a thriving business? Established Beauty Bar in the heart of Richmond Hill. Fully equipped and ready to operate Prime location with steady clientele. Ideal for entrepreneurs looking to grow in the beauty industry. Don't miss out on this incredible opportunity! Whether you're a seasoned professional or a new entrepreneur, this is your chance to own a successful business in a high-demand area. (id:60569)
394073 County Road 12
Amaranth, Ontario
Wonderful Country 3+2 Bdrm Bungalow On A Well Maintained Acre. Easy To Get On Paved Road, Super Close To Schools, Orangeville, Shelburne & Grand Valley. Nicely Set Back From Rd @/Paved Driveway, Lots of parking. Detached Oversize 24' x 24' 2 Car Garage. Beautiful Stone Walkway To Front Entrance. Open Concept Main Level. Liv Rm W/Lrg Bay Window & Natural Gas Fp. Open to Updated Eat-In Kit W/Gas Stove. W/O To Deck. 3 Bdrms 2/Lrg Bath w/Sept Tub. Lrg Sunrm. (id:60569)
560 West Quarter Townlin Road
Brant, Ontario
Fantastic custom built all brick home with double car attached garage on a 1.5 acre country lot. Being offered for sale by the original owners and situated on a quiet paved road, around the corner from Hwy 403 access and with gorgeous farm fields on three sides. This bright and airy home provides complete main floor living with 3,217 sf of finished living space, 3 good sized bedrooms, 2 full bathrooms, spacious principal rooms and a fully finished rec room basement. The immaculate, open concept custom eat-in kitchen offers plenty of cupboard and counter space and blends into the dinette and living room; perfect for entertaining! The master bedroom suite is enormous and overlooks the back and side yards and features an amazing private ensuite with jetted tub and walk in closet. Other highlights include cathedral ceilings, a beautiful propane fireplace in the living room, an inviting front foyer, den, and extraordinary dining room with trayed ceilings, which are all sure to impress. Outside there is a nice garden shed, gorgeous landscaping and hardscaping and still plenty of space to build that dream workshop or have an inground pool installed while maintaining more than enough room for the kids and dog to run around and play. Do not delay, book your private viewing today. (id:60569)
14 Haverstock Crescent
Brampton, Ontario
Gorgeous 4+2 Bedroom DETACHED Home with Bright Self-Contained Basement! Welcome to 14 HAVERSTOCKCRES, A perfect home for modern family living! The home offers a separate dining area, family area, and living area, providing plenty of space for relaxation. The family-sized kitchen is a dream, complete with a free-standing island ideal for meal prep and casual dining. There's also a convenient laundry room on the upper level. This Home Features 4 spacious bedrooms, each with its own attached washroom, the main and upper levels boast 9-ft ceilings, creating a bright and airy atmosphere. The master bedroom is a true retreat, with a 10-ft ceiling and two walk-in closet strulya dream space. The self-contained 2-bedroom basement suite is filled with natural light, offering extra living space or income potential. Located in a sought-after neighborhood, this home combines luxury, functionality, and value. Don't miss out on this beauty homes like this don't last long! (id:60569)
681 Scarlett Road
Toronto, Ontario
NEW Price -Welcome to a Remarkable Investment Opportunity. Located among multi-million dollar homes. RD Zoning options with conditions Community Centre, Day Nursery, Laneway Suite, Multi-tenant House, Place of Worship, Private Home Daycare , Seniors Community House, Short-term Rental, and more! Three empty units!! Ready for current market value renting on great street. Great Location! Meticulously maintained LEGAL DUPLEX and FULL BASEMENT APARTMENT in the Humber Heights neighbourhood.MAIN FLOOR 3/4 bed & 2 bath. UPPER LEVEL 1 bed & 1 bath. BASEMENT LEVEL 1 bed & 1 bath. All units included for approximately over 2600 sq ft of living space. Great corner lot with future development opportunities with RD ZONING with Conditions for Day Nursery, Short-Term rental, Seniors Community House, etc.. 5 parking spots at the side with private yard and shed. Close to public transportation, highways 401, 400, Blackcreek, schools, shopping, golf. All separately hydro metered. Turn Key Investment property ready to make steady income. Ideal for Seasoned Investors Expanding Their Portfolio. **EXTRAS** 3 fridges, 3 stoves, 2 stacked washer/dryer, washer and dryer, all electric light fixtures, all window treatments - Virtually Staged. (id:60569)
1401 - 1455 Celebration Drive
Pickering, Ontario
Fantastic Opportunity for First Time Buyer & Investor to Own An Unit In a Sold Out Project-Universal City 2- One Year Old 1 Bed + Den With 1 Bath . The well Designed Layout Includes an Open Concept Kitchen , Living & Dining Area. The Spacious Den Is Versatile , Perfect for an Office Or kids Play area - Ideal for Those who work from Home ! Building Amenities Include Concierge, Gym , outdoor Pool, BBQ Area and Much More ! Conveniently Located Within Walking distance to the Pickering Go Station, this unit offers easy access to Hwy 401, Pickering Town center, Restaurants and Pickering Marina. Vacate Possession Available ! (id:60569)
151 Green Road S Unit# 26
Stoney Creek, Ontario
Sunny south-facing townhouse with 3 bedrooms and 2.5 bathrooms, featuring low condo fees. Includes a main-level walkout, no front or back neighbors, and an oversized garage with ample storage space. Visitor parking is conveniently located adjacent to the unit. Enjoy a generously sized ensuite Sunny south-facing townhouse with 3 bedrooms and 2.5 bathrooms, featuring low condo fees. Includes a main-level walkout, no front or back neighbors, and an oversized garage with ample storage space. Visitor parking is conveniently located adjacent to the unit. Enjoy a generously sized ensuite bathroom (id:60569)
5 Belleville Drive
Brampton, Ontario
Wow Absolute Show Stopper !! 4+2 Bedrooms With 2 Bedrooms in a Legal Basement Apartment. Newly Finished. *****Rare Find ***** 2nd Huge Family Room On 2nd Level. Big Backyard On a Quiet Childsafe Street. Steps to Mount Royal Circle , Lady of Lourdes Catholic School, Public Parks And Transit. House Just Alive. Too Much To Offer. Better Book Your Showing Today. (id:60569)
440 Black Cherry Crescent
Shelburne, Ontario
Welcome to 440 Black Cherry crescent! Nestled in the beautiful Town of Shelburne. Step inside this meticulously maintained home and discover the inviting living spaces. The open concept design ensures a seamless flow room to room making it a perfect space for entertaining. This spacious 3 bedroom, 3 bathroom is bathed in sunlight, illuminating every corner of the home. Walkout to a beautiful backyard with plenty of greenspace for kids and pets to enjoy. The large two-car garage offers convenience and ample storage. This home is surrounded by amenities such as grocery stores, restaurants, schools, parks and more. Don't miss the opportunity to make this gorgeous home yours. Book your private showing today! (id:60569)
22 Hutchison Road
Guelph, Ontario
Brand New Pre-Construction Single Family Home in sought-after south end Guelph in the appealing Royal Valley community. Still time to choose finishes! Unique separate exterior entrance to basement.4 bed/2.5 bath, large open concept living area. Beautiful oak staircase. Double sink vanity in ensuite with separate shower. Pot lights galore. 2nd floor laundry. Tens of thousands of upgrades, too many to list. Close to all amenities and Guelph University. Tarion warranty applies. (id:60569)
32 Ainley Trail
Halton Hills, Ontario
Welcome to this stunning 6,465 sq. ft. bungaloft, nestled in the prestigious Meadows of the Glen community in Glen Williams. Set on a quiet cul-de-sac, the home greets you with elegant curb appeal, a paver stone driveway, and masterfully planned landscaping. Inside, a spacious foyer and a striking curved hardwood staircase lead into a beautifully designed layout ideal for modern living. Luxurious wainscoting adds charm throughout the main floor. The open-concept kitchen is the heart of the home, featuring a custom island, two-tone cabinetry, granite countertops, luxury Wolf appliances, and a Sub-Zero fridge. The dining area flows to the backyard via oversized sliding doors and connects seamlessly with the family room perfect for entertaining. Vaulted ceilings soar overhead, and the family room showcases 20-foot ceilings, hardwood floors, and a floor-to-ceiling natural stone gas fireplace. The main level also offers two generous bedrooms, including a primary suite with backyard views, a 6-piece ensuite with a double-sided gas fireplace, soaker tub, oversized shower, double vanity, and a walk-in closet. A dedicated office near the entrance can serve as a third main-floor bedroom. Upstairs includes a bedroom with semi-ensuite and an open loft overlooking the family room. The finished lower level accessible via curved stairs or a separate garage entrance features a second kitchen, spacious living area with 10-ft ceilings, two bedrooms, a 4-piece bath, laundry, and storage. Extras include an epoxy-coated double garage with car lift, professionally landscaped yards, stonework, composite decking, lush gardens, and a pergola-covered hot tub. This rare offering combines timeless elegance with modern comfort in sought-after Glen Williams. (id:60569)
1343 Janina Boulevard
Burlington, Ontario
Welcome home to 1343 Janina Boulevard in beautiful Tyandaga. This charming one and a half storey detached is the perfect move up home for young families. The main floor features a spacious kitchen with plenty of storage, stainless steel appliances, and under cabinet lighting. Large windows soak the living room dining room combination in bright sunlight. New luxury vinyl flooring throughout main level pulls it all together! Main floor bedroom which could be perfect for a home office or kids playroom. A powder room finishes off the main level. Upstairs youll find two spacious bedrooms with updated carpeting and a full bathroom. The partially finished basement provides a great space for the kids to hang out and have fun. Youll love the large backyard where you can enjoy the sunshine on your large deck and take a dip in your pool! Brand new roof (2024). RSA. (id:60569)
1343 Janina Boulevard
Burlington, Ontario
Welcome home to 1343 Janina Boulevard in beautiful Tyandaga. This charming one and a half storey detached is the perfect move up home for young families. The main floor features a spacious kitchen with plenty of storage, stainless steel appliances, and under cabinet lighting. Large windows soak the living room dining room combination in bright sunlight. New luxury vinyl flooring throughout main level pulls it all together! Main floor bedroom which could be perfect for a home office or kids playroom. A powder room finishes off the main level. Upstairs you’ll find two spacious bedrooms with updated carpeting and a full bathroom. The partially finished basement provides a great space for the kids to hang out and have fun. You’ll love the large backyard where you can enjoy the sunshine on your large deck and take a dip in your pool! Brand new roof (2024). Don’t be TOO LATE*! *REG TM. RSA. (id:60569)
Ph2306 - 50 Lynn Williams Way
Toronto, Ontario
A spacious, 1-bedroom, 536 sq. ft. lower penthouse with an expansive balcony and stunning south-west views of lake and city. The suites neutral palette provides the perfect backdrop for any furniture, beautiful white cabinetry, elegant quartz countertops and Chantilly Lace paint blend beautifully with light laminate wood flooring. In-suite appliances include a 4-piece, stainless steel appliance package and stacked washer and dryer. The oversized balcony extends the full width of the suite and provides dual access from the living room or bedroom. Above ground locker included. Located in vibrant and walkable Liberty Village, a plethora of retail, restaurants, bakeries and cafes are mere steps away. Building amenities include 24-hour concierge, parcel lockers, fitness centre, party room, outdoor dining and BBQs (id:60569)
225 Parkdale Avenue N
Hamilton, Ontario
Discover an exceptional investment opportunity with this versatile mixed-use property, perfectly positioned in a bustling, high-traffic area. This meticulously maintained building features a range of impressive elements across its multiple levels. The main level is home to an exceptionally large restaurant space, long bar area equipped with coolers and bar stools, complete with a fully equipped kitchen ready for immediate use. The expansive open area of the restaurant offers ample room for a significant number of tables or can be easily adapted into a vibrant dance floor, making it ideal for high-traffic dining and entertainment. On the second level, you'll find a spacious pool hall and bar, providing an inviting venue for social gatherings and entertainment. The third level includes a practical office space suitable for a variety of business needs, as well as two residential units: a generous 3-bedroom, 1-bathroom unit perfect for families or groups, and a cozy 1-bedroom, 1-bathroom unit ideal for singles or couples. The 3rd Floor feature a large outside balcony that extends the full width of the building along the back, offering a private outdoor retreat. The basement adds further value with its impeccable condition, featuring a large 11 x 8 ft walk-in freezer, a 2-piece washroom, and ample storage space, all maintained to the highest standards. This area is well-suited for additional storage or operational support. With its prime location and well-designed layout, this property presents diverse income streams and versatile usage options. Whether you're seeking a thriving restaurant space, a dynamic entertainment venue, practical office space, or comfortable residential units, this property has it all. (id:60569)
330 Wellington Street
Sarnia, Ontario
Prime Redevelopment Opportunity in Downtown Sarnia. This 27,000 sq ft building sits on a generous 0.939-acre lot and is currently vacant, ready for your vision and finishing touches. A building permit is already approved for the development of 12 residential apartments while retaining 10,000 sq ft of commercial space. The existing plans offer flexibility and can be modified to accommodate additional residential units. A pre-consultation has also been completed for a potential second building: a 6-storey tower with upto 36 apartment units. The property boasts 323 feet of frontage across three streets and is located next to a municipal parking lot. Ideally situated in the heart of Sarnia, it's within walking distance of the vibrant waterfront district and the St. Clair River. (id:60569)
225 Broad Street E
Haldimand, Ontario
Step into the timeless elegance of 225 Broad Street East, a stunning corner home in the heart of Dunnville. With over 100 years of history, this remarkable property embodies the charm and character of a bygone era while offering the space and versatility needed for modern living. From its captivating architecture to its welcoming interior, this home is a rare find that combines classic beauty with functional appeal. One of the standout features is the newly installed slate roofboth a nod to the homes historic integrity and a lasting investment in its future. As you step inside, youre greeted by two expansive living areas, each with original pocket doors that add a touch of vintage sophistication. These grand spaces offer flexibility, perfect for hosting family gatherings, creating cozy retreats, or entertaining guests. The craftsmanship and attention to detail are evident in every corner, from the high ceilings to the abundance of natural light that fills the rooms. A detached garage with a private driveway adds convenience and practicality to the property. With six generously sized bedrooms, this home provides ample room for family, guests, or even a home office. The enormous attic offers incredible potential, whether you envision additional living space, a creative studio, or simply extra storage. Every aspect of this home invites you to dream and make it your own. Located in the heart of downtown Dunnville, this home is within walking distance to shops, restaurants, and essential amenities, offering a lifestyle of ease and accessibility. 225 Broad Street East is more than just a house its a piece of history waiting for the next chapter to unfold. Don't miss this extraordinary opportunity. (id:60569)
225 Broad Street E
Haldimand, Ontario
Step into the timeless elegance of 225 Broad Street East, a stunning corner home in the heart of Dunnville. With over 100 years of history, this remarkable property embodies the charm and character of a bygone era while offering the space and versatility needed for modern living. From its captivating architecture to its welcoming interior, this home is a rare find that combines classic beauty with functional appeal. One of the standout features is the newly installed slate roofboth a nod to the homes historic integrity and a lasting investment in its future. As you step inside, youre greeted by two expansive living areas, each with original pocket doors that add a touch of vintage sophistication. These grand spaces offer flexibility, perfect for hosting family gatherings, creating cozy retreats, or entertaining guests. The craftsmanship and attention to detail are evident in every corner, from the high ceilings to the abundance of natural light that fills the rooms. A detached garage with a private driveway adds convenience and practicality to the property. With six generously sized bedrooms, this home provides ample room for family, guests, or even a home office. The enormous attic offers incredible potential, whether you envision additional living space, a creative studio, or simply extra storage. Every aspect of this home invites you to dream and make it your own. Located in the heart of downtown Dunnville, this home is within walking distance to shops, restaurants, and essential amenities, offering a lifestyle of ease and accessibility. 225 Broad Street East is more than just a house its a piece of history waiting for the next chapter to unfold. Don't miss this extraordinary opportunity. (id:60569)
28 Bingham Road
Brampton, Ontario
One of the best property for First Time Home Buyer or Investor In Brampton - Duplex Set Up W. Fully-Legal Large Basement Apartment That Can Function As A Three units. Total 5 Bedrooms, 3 Baths, 3 Kitchens. Very Good size Backyard. Upstairs Rented For $2800. Downstairs Units Rented For $1300+1400. Excellent Tenants Willing To Stay if new owner want to keep. (id:60569)
1108 - 220 Forum Drive
Mississauga, Ontario
Welcome to Tuscany Gates, where comfort meets convenience in a bright & spacious suite! This sun-filled unit boasts floor-to-ceiling windows, filling every corner with natural light. The open-concept layout offers a comfortable living and dining space, roomy enough for larger furniture. Step onto the huge balcony (almost 20' wide!) and enjoy panoramic city views, perfect for relaxing or entertaining. Modern features you'll love include a clean, bright kitchen with stainless steel appliances (less than 5 years old) and granite countertops and a clever, angled design that is ideal for modern living. Pet-friendly building with low maintenance fees, making this an excellent investment or starter home. Includes one parking spot and one locker for added convenience. Unmatched prime location & amenities, steps away from public transportation, schools, parks, shopping, restaurants, and the highly anticipated up coming Hurontario LRT line. Easy access to major highways makes commuting a breeze. Enjoy resort-style amenities, including: outdoor pool and play area, well equipped gym, party/meeting room, friendly concierge service, games room, and ample visitor parking. Schedule your private showing today! You really have to see it to appreciate the layout. **EXTRAS** One locker and one parking spot included. (id:60569)
203 - 112 Athol Street
Whitby, Ontario
Stunning Spa Opportunity in the Heart of Whitby-Allure Academy, Welcome to Allure Academy, a beautifully established spa located in the vibrant heart of Whitby. This exceptional property offers an incredible opportunity for both seasoned professionals and aspiring entrepreneurs. Boasting five well- appointed treatment rooms, each designed for maximum comfort and relaxation, Allure Academy provides a serene environment for a variety of esthetic services. The layout includes a kitchen, a convenient washer and dryer room, office, and a welcoming waiting area, ensuring a seamless experience for both clients and staff. This remarkable spa comes fully furnished and includes all necessary equipment, featuring a state-of-the-art laser machine, allowing you to hit the ground running from day one. With two dedicated parking lots, your clients will appreciate the ease of access, enhancing their overall experience. The prime location not only attracts foot traffic but also benefits from a strong community presence, making it an ideal spot for a thriving business. Currently, the spa is home to a talented team of estheticians who are already renting the rooms and providing top-notch services. With low rent and a solid reputation, this establishment is poised for growth. The potential for a new owner to expand the offerings and increase revenue is immense. Whether you envision continuing the spa's legacy or transforming it into a training facility for aspiring estheticians, Allure Academy is a fantastic investment opportunity. Don't miss your chance to own a piece of this thriving business in a prime location and be your own boss. View and explore the endless possibilities that await! (id:60569)
2202 - 195 Redpath Avenue
Toronto, Ontario
Location1 Location! Yonge & Eglinton Citylights 1 Bed Condo. This Unit Has Bright & Functional Layout W/Huge Balcony(93ft2). Walk Score 93/100 Area. Y & E is Lined With Great Restaurants, Entertainment, Retail Shops. Enjoy the Convenient, Luxurious & Fun Lifestyle for All Walk of Life. Condos Offers Over 18,000sf of Indoor and Over 10,000 sf of Outdoor Designer Selected Amenities. The New Addition of the LRT Sets this Area One day Becomes the CENTRE of the City of Toronto. (id:60569)
23 Alan Williams Trail
Uxbridge, Ontario
Beautiful Semi-Detached Home Available For Sale In The Picturesque Community Of Uxbridge, Ontario. Recently Built, The Property Boasts A Stunning Stone And Brick Exterior, Complemented By Tasteful Finishes Throughout, Including A Striking Accent Wall And Elegant Light Fixtures. The Main Level Is Enhanced With 9-Foot Ceilings, Hardwood Flooring And Stylish Porcelain Tiles In The Foyer. The Living Space Is Open Concept With A Warm Cozy Gas Fireplace. The Kitchen Features Quartz Counters And Branded Appliances. Upstairs, You'll Find Three Spacious Bedrooms, Each With Large Window And Walk-In Closets. The Primary Bedroom Offers A Walkout To A Private Balcony, Perfect For Relaxing. The Upstairs Also Conveniently Includes The Laundry Room For Ease Of Use. Additionally, The Unfinished Basement With A Separate Entrance Offers Plenty Of Room To Create Whatever You Need Turn It Into Rentable Basement Apartment, A Home Gym, Extra Bedrooms Or A Recreational Space! With A Wide-Open Layout, Its The Perfect Blank Canvas To Expand Your Living Space And Add Value To Your Home. The Possibilities Are Endless. This Home Is Ideally Located Near Scenic Trails, Soccer Fields, Playgrounds, And Downtown Uxbridge. As A Bonus, Your Children Will Have The Opportunity To Attend Top-Rated Public Schools In The Area. (id:60569)
136 Westbank Trail
Hamilton, Ontario
Welcome to this charming 3-bedroom, 2.5-bath semi-detached home in the desirable Heritage Green neighborhood of Stoney Creek! Featuring a single garage and a 2-car driveway, theres ample parking. Inside, youll find an open concept layout with great potential, while the unfinished basement offers a fantastic opportunity for customization. Conveniently located near conservation areas, parks, schools, shopping, and highway access, this home is perfect for families or investors alike. (id:60569)
322 River Street W
Tweed, Ontario
Stunning Custom-Built 3-Bedroom Bungalow with Unique Quality Finishes This exceptional bungalow offers a perfect blend of style, comfort, and functionality. From its gorgeous kitchen with sleek white cabinetry and high-end chrome appliances (fridge, stove, and dishwasher) to its spacious living room with cathedral ceilings and a floor-to-ceiling gas fireplace, this home is designed to impress.The dining room opens up to a covered rear deck, complete with a piped-in gas BBQ ideal for outdoor entertaining. Large, bright windows throughout the home, complemented by glass transoms above the entrances and windows, flood the interior with natural light, enhancing the sense of space.The main bedroom is a peaceful retreat, featuring a 4-piece ensuite, a walk-in closet, and a private walkout to the rear deck, where you can enjoy the serene views of the large, treed lot.The spacious basement is a blank canvas, offering large, bright windows and endless possibilities for customization whether you want to create a home theatre, gym, or additional living space.This home is not just built for comfort it's designed for lasting quality and enjoyment, with every detail thoughtfully considered. (id:60569)
32 Blackburn Street
Cambridge, Ontario
You don't want to miss this beautiful one year old, fully detached home. Features open concept main floor with soaring 9 foot ceilings. Kitchen features a large island, granite counter tops, brand new appliances. Living room/ dining room features engineered hardwood flooring and a gas fireplace and sliders to the backyard. Upstairs features handy laundry room and 3 spacious bedrooms. Primary bedroom has a large walk-in closet and ensuite with double sinks and large walk-in shower. Extras include central air, roughed in plumbing for 3 piece bathroom in the basement, gas pipe for a gas stove, water line for fridge, gas line increased to 1 1/4 inch, roughed-in sink for future wet bar, surge protector on the hydro panel. 1 1/2 car garage with garage door opener. Located in Westwood Village, a great new neighbourhood in West Galt, Cambridge. Ideal for families to flourish. Handy to walking trails and parks. Minutes from local shops, restaurants and amenities of downtown Cambridge. Also handy to Hwy 401 and Conestoga College. (id:60569)
36 Tealham Drive
Toronto, Ontario
Explore 36 Tealham Dr, a stunning and spacious detached home, ideally located just minutes from Humber College. Perfect for families and investors, this property boasts bright and airy living spaces filled with natural light, along with a modern kitchen featuring updated appliances. Enjoy the convenience of nearby parks, public transit, shopping, dining, and more, with easy access to major highways for seamless commuting. (id:60569)
23721 Highway 48
Georgina, Ontario
THE TIME IS NOW. To purchase this great Commercial Property on HWY 48 with an excellent exposure and an enormous amount of opportunities for present and future Developments, consisting of 10.65 Acres with 38,234 sq ft of rented space providing an amazing return, with 9 units, and tenants varying from National Coffee Shop to Restaurant, Convenient Store, Gym, Motel , and a significant amount of parking, along with space that could be used for future expansion.Only the property is for sale, none of the businesses or any chattels belonging to the tenants are included in the purchase price. Vendor might consider VTB (id:60569)
52 Chabad Gate
Vaughan, Ontario
Stunning 3-Bedroom Townhouse in Prime Location with Approximately 1700 SqFt of Living Space, Fully Renovated This beautifully updated 3-bedroom, 3-bathroom townhouse offers modern living renovations( 2019), an open-concept Layout,Engineered hardwood throughout the main and second floors, with large windows allowing natural light to fill the space. Gourmet Kitchen: Quartz countertops, extended cabinetry, backsplash, and rough-in plumbing for an additional sink, perfect for entertaining.Bright Living Spaces: Pot lights throughout, family room with walk-out to a private deck surrounded by greenery.Walk-Out Basement: Above-grade with 3-piece bath and second kitchen, ideal for an in-law or nanny suite with income potential.Upgrades: Extra-wide driveway (2021), professionally installed roof (2017), central vacuum system, and second-floor washer/dryer.Outdoor & Storage: Large deck, storage shed, and private parking for 3 cars. Situated in a prime location, you'll enjoy convenient access to all amenities, home combines style, function, and potential for multi-generational living or rental income! (id:60569)
1203 - 7 Bishop Avenue
Toronto, Ontario
Wow!!!! Convenience plus in this gorgeous one bedroom plus den/potential 2nd bedroom/solarium/nursery/office - make it your own! Almost 750 sq ft of bright, south facing space in one of the best buildings in North York. With maintenance fees that include your utilities PLUS direct underground access to Finch TTC subway station (no need to go outside), this unit is absolutely condo goals. A walk score of 92 and a transit score of 100! Entertaining made easy with updated kitchen, granite counters, undermount double sink and overlooking your living space. Combo dining/living area, extra bright solarium that could be 2nd bedroom, nursery, office or play space. Large primary bedroom with double mirrored closets for all your storage needs. Ensuite laundry, storage locker. It's rare to find a unit as spacious as this and in immaculate condition! Minutes to high ranking schools, GO transit, highways, shopping, restaurants - this is where you want to live. Perfect for the first time buyer, working professional, investor, or young family. Fan coil replaced in 2022. New den flooring in 2023, laminate throughout unit, newer vertical blinds and no carpeting! Security is key with cameras in elevators, 24/7 concierge, and great amenities: gym, pool, sauna, squash court, billiards, party room, courtyard with bbqs, children's playroom, visitor parking and rental parking is available for a monthly fee. Low maintenance fee includes utilities. School bus even stops in front!! Well managed building with all conveniences available! (id:60569)
921 - 2031 Kennedy Road
Toronto, Ontario
This is your chance to own a brand-new unit in a modern newly built building. This 1+1 unit boasts an extra-large den and includes a parking space. Enjoy breathtaking city views from a high floor. Located in the heart of Agincourt, you'll be within walking distance of numerous shops, authentic dining experiences, and various supermarkets. With quick access to HWY 401 (1 min), Scarborough Town Center & Costco (6 mins), and just a 25-minute drive to downtown Toronto, convenience is at your fingertips. Perfect for students and working professionals, short ride away from the University of Toronto Scarborough campus, Centennial College, and Seneca. High rental demand in this area, ideal for both investment & self-residence. Commuting is a breeze with bus stop at doorstep, walkable access to the GO Station & Subway, and future subway extensions. (id:60569)
238 Candlewood Drive
Hamilton, Ontario
Welcome to 238 Candlewood Dr Freehold Two-Story Townhouse Located on Hamilton's desirable Stoney Creek Mountain, boasts 1946 square feet of Total Finished Living Space Offering 3 Good size Bedrooms, Laminate Flooring runs Throughout Located Conveniently near Shopping, Highway Access, Schools and Public Transit. (id:60569)
3348 Raspberry Bush Trail
Oakville, Ontario
This exquisite home in the highly sought-after Lakeshore Woods community of Bronte West, Oakville, offers an exceptional lifestyle with its proximity to nature, recreation, & modern amenities. Just steps away from scenic trails & the serene lakefront, this location provides an ideal balance of tranquility & convenience. Enjoy easy access to Shell Park, which boasts pickleball & tennis courts, dog park, splash pads & soccer fields, perfect for an active & family-friendly lifestyle. Additionally, Bronte Harbor, with its public boat launch, restaurants, beach & Yacht Club, is just minutes away, making this one of Oakville’s most desirable locales. This elegant 4-bedroom, 3.5-bathroom residence features a spacious, open-concept design that blends style with functionality. The main floor welcomes you with soaring ceilings in the family room, which is bathed in natural light. The cozy two-way gas fireplace adds both charm & warmth to the space, complemented by gleaming hardwood floors. The chef-inspired kitchen is a standout, offering granite counters, stainless steel appliances, a sleek sink, & beautifully designed glass-front cabinetry, making it ideal for both cooking & entertaining. Step outside to your private, landscaped backyard, an oasis of peace & privacy, surrounded by mature trees that offer complete seclusion. The backyard is perfect for outdoor gatherings, with a gas line for barbecues ensuring seamless entertaining. The driveway, with no sidewalks, offers ample parking for up to four cars, & the garage can accommodate two additional vehicles, with convenient inside entry. This home is meticulously maintained, with stunning crown moulding throughout. The basement is full of potential, with a rough-in for a 3-piece bathroom. This home is a true reflection of pride of ownership & offers a blend of modern living, comfort, and luxury in a prime Oakville location. (id:60569)
A232 - 5230 Dundas Street
Burlington, Ontario
Discover stylish and carefree living at "Link" Condos in beloved Burlington. Preferred corner unit with no shared walls on either side and nobody below. This bright and modern two-bedroom, two full bathroom suite offers 665 square feet of thoughtfully designed space plus convenient and private balcony. Spacious living area with floor to ceiling window and glass balcony door offers bright and cheerful ambience. Good size primary bedroom, featuring a private four-piece ensuite bathroom. Contemporary kitchen boasts elegant quartz countertops and backsplash, complemented by sleek stainless steel appliances. Upgraded light fixtures illuminate the space beautifully, while upscale sheer roller blinds on all windows offer both privacy and natural light. Residents of "Link" Condos benefit from exceptional amenities, including a full-time concierge and security for your peace of mind. Socialize and entertain in the conference and party room or the fun-filled billiards room. Stay active in the fully equipped gym, or unwind in the refreshing cold and hot plunge pools, sauna, and steam room. Enjoy vast courtyard gardens. All amenities are accessible from this second floor suite directly without having to use elevators. One underground parking spot is owned and ample visitor parking is available. Enjoy low condo fees that include both heating and AC. The location is truly exceptional, with the natural beauty of Bronte Creek Provincial Park's trails practically at your doorstep. Public transportation, a variety of shopping options, and excellent schools are also conveniently close by, making this a truly ideal Burlington address. (id:60569)
1074 Bradbury Chase
Mississauga, Ontario
Rarely Offered On A Highly Sought-After Street In Prestigious East Credit. This 4-Bed, 4-Bath, 3291 Total Sq. Ft. Home Sits On A Gorgeous 50x108 Ft Lot. Professionally Landscaped Interlock Front Entrance & Natural Stone Garden, Double Car Garage, Total Parking For 4 Cars. Private Backyard With A Recently Upgraded 6 Ft Pressure-Treated Fence (Rear: 2016, Side: 2021).Step Into A Stunning Grand Foyer With Soaring Two-Storey Ceilings, Flooding The Space With Natural Light. A Striking Spiral Staircase Elegantly Leads To The Second Floor, Adding To The Home's Sophisticated Charm. The Bright & Airy Main Level Boasts A Functional Layout Featuring Oak Hardwood Flooring (Main: 2011, Upstairs: 2014). Spacious Living Room, Dining Room, And Warm Inviting Family Room With A Gas Fireplace. Sun-Filled Renovated Kitchen (2012) With Granite Counters, Marble Backsplash, New Taps, And A Spacious Breakfast Eating Area Surrounded By Windows. The Second Floor Offers Four Large Bedrooms, Each With Generous Closets And Big Windows For Plenty Of Natural Light. The Primary Bedroom Boasts His And Her Closets And A Spacious Ensuite Bathroom Complete With A Double Vanity Sink, Soaker Tub, And Standup Shower. The Fully Finished Lower Level Includes A Family Room, Rec Room, Full Kitchen, Side Entrance, Workshop, Cold Storage, Office Den & 3Pc Bath. Recent Upgrades Include Windows (2009, Further Upgrades 2024), Eavestrough Leaf Filter (2024), Roof (2011), Furnace (2014), Central Vacuum (2010), Rental Water Heater (2022), Furnace Humidifier (2023) & Bosch Dishwasher (2014). (id:60569)
412 - 9235 Jane Street
Vaughan, Ontario
Immaculate 1100 S/F Private Corner Suite In High Demand "Bellaria Tower 2" . Wrap Around Balcony With Great Views Overlooking Canada's Wonderland, Ravine Conservation & Vaughan Mills. Located In The Heart Of Vaughan Amongst Public Transit, Highways, Prestigious Shopping, Fine Dining, Hospital & More!, Nestled On A Private 20 Acre Park Surrounded By Natural Ponds, Walking Trails, Gazebos, And Plenty Of Space For Entertaining And Activities. (id:60569)
607 - 225 Sumach Street
Toronto, Ontario
Welcome to 607 - 225 Sumach Street. This impressive 1 bedroom + den condo faces west and overlooks the park! Enjoy the afternoon and evening sun. Built by Daniels, this building is called DuEast. The condo is partially wheelchair accessible with an extra large bathroom and roll-out balcony. Builder floor plan 606 sq. ft. + balcony. Parking and locker included. Laminate floors. 24-hour concierge, superb amenities and the Pam McConnell Aquatic centre is across the street. Easy access to public transit, DVP. Great tenants would like to stay. (id:60569)
42 Kramer Court
York, Ontario
Beautifully presented, Custom Built 5 bedroom, 3 bathroom Home located on sought after1.08 acre lot in the desired location of Empire Estates with meticulous attention to detail throughout. Incredible curb appeal with brick & stone exterior, triple car garage, backyard oasis complete with extensive exposed aggregate concrete surrounding luxurious ingroundpool & oversized covered porch. The exquisitely finished, open concept interior offers approx. 3140sq ft of distinguished M/F living space highlighted by 9' ceilings throughout, custom kitchen w/oversized island, w/i pantry, quartz counters & S/S appliances, bright living room w/fireplace, b/i shelving & cathedral ceiling, formal dining area, welcoming foyer,5 spacious MF bedrooms (5th bed currently being used as a office), featuring luxurious primary suite with WI closet & stunning 5pc ensuite, oversized MF laundry with custom cabinetry. The lower level is awaiting your personal finishing touches and includes ample storage & direct access to garage. Situated perfectly on the lot to include potential detached out building/shop. Conveniently located 15 min. south of Hamilton - central to Binbrook, Caledonia & York. Rarely do custom homes such as this come available! (id:60569)
309 King Street E
Hamilton, Ontario
Two adjacent freestanding buildings at 309 & 311 King St E are for sale separately or as one. Notably, the City Council has given the green light to the LRT, with this property strategically situated along its route. There is potential for up to 6 floors of development, complemented by ample parking space at the rear. The zoning allows for a diverse array of uses, presenting a promising opportunity for developers and investors alike. The listing price reflects the price per building, not both. Both buildings are optional to buy separately or together. Don't miss out on this incredible opportunity! This property is offered "As Is, Where Is". (id:60569)
300 Hemlock* Street
Waterloo, Ontario
Being sold by First Morgagee. Land combined with 85-89 Columbia St W. Site plan approved for a single staggered building of 8 storeys tapering down to 2 storeys with 136 units, 77 parking. Minutes to Wilfred Laurier University, University of Waterloo and Conestoga College. Close to retail plazas, restaurants, shops, and Waterloo Park. Total approved GFA of 132,263 sq ft plus U/G parking of 33,000 sq ft. (id:60569)
96 Robert Parkinson Drive
Brampton, Ontario
Stunningly Designed Dream Home That Features 1739sf Of Beautifully Finished Living Space, 3+1 Large Bedrooms (The +1 Bedroom Option Currently Used As Family Room In This Model), 3 Bathrooms, 9 Ft Ceilings On The Main Floor - Completely Turnkey. Enter The Spacious Foyer And Into The Open Concept Dining Room With Its Clean Lines Running Into The Gourmet Kitchen With Stainless Steel Appliances, Including Built In Stove, Stove Top And Microwave. The Kitchen Features Gorgeous Chocolate Cabinetry, Breakfast Bar With Pendant Lighting, Center Island Breakfast Bar With Walk Out To The Fenced In Yard. The Second Level Features A 3-pc Bath, Family Bathroom, And 3 Generously Sized Bedrooms, Primary Bedroom With Ensuite 3pc Bath, The Lower Level Offers A Large Living Room With Lots Of Natural Light From The Various Surrounding Windows, A 2 Pc Bath, Dining Room With Direct Access To Fenced In Rear Yard, Let's Not Forget The Front Porch For Those Lights Of Stargazing Within The City. Lots Of Features To List: Solid Wood Stairs, California Shutters Throughout, Close To All Amenities, Schools, Parks, Public Transit, Coffee, Groceries, Restaurants, Community Centers And Easy Highway Access. (id:60569)
5230 Dundas Street Unit# A232
Burlington, Ontario
Discover stylish and carefree living at Link Condos in beloved Burlington. Preferred corner unit with no shared walls on either side and nobody below. This bright and modern two-bedroom, two full bathroom suite offers 665 square feet of thoughtfully designed space plus convenientand private balcony. Spacious living area with floor to ceiling window and glass balcony door offers bright and cheerful ambience. Good size primary bedroom, featuring a private four-piece ensuite bathroom. Contemporary kitchen boasts elegant quartz countertops and backsplash, complemented by sleek stainless steel appliances. Upgraded light fixtures illuminate the space beautifully, while upscale sheer roller blinds on all windows offer both privacy and natural light. Residents of Link Condos benefit from exceptional amenities, including a full-time concierge and security for your peace of mind. Socialize and entertain in the conference and party room or the fun-filled billiards room. Stay active in the fully equipped gym, or unwind in the refreshing cold and hot plunge pools, sauna, and steam room. Enjoy vast courtyard gardens. All amenities are accessible from this second floor suite directly without having to use elevators. One underground parking spot is owned and ample visitor parking is available. Enjoy low condo fees that include both heating and AC. The location is truly exceptional, with the natural beauty of Bronte Creek Provincial Park's trails practically at your doorstep. Public transportation, a variety of shopping options, and excellent schools are also conveniently close by, making this a truly ideal Burlington address. (id:60569)
18 Meadow View Lane
Prince Edward County, Ontario
Your cottage getaway at East Lake Shores in Cherry Valley awaits! This beautifully maintained2-bedroom, 2-bathroom cottage offers the perfect mix of comfort and convenience. Work remotely, then unwind and enjoy the regions celebrated wineries, breweries, farm-to-table dining, festivals, and unforgettable sunsets by the beach. The cottage features a spacious master bedroom with a private 3-piece ensuite, a second bedroom with bunk beds, and a full guest bathroom. Located in a prime sought-after area of the community, short walk to family-friendly amenities including a pool, tennis and basketball courts, a playground, dog park, and more. Evenings are best spent in the pocket park, relaxing by the shared fire pit. A 10-minute stroll brings you to the private waterfront, adult-only pool, fitness centre, and restaurant. Included in the sale are select furnishings, a new hot water tank (2021), new stackable laundry (2024),kitchen essentials, A/C, Wi-Fi, and more! (id:60569)
5525 Concession Rd 4
Adjala-Tosorontio, Ontario
Abuts an existing well-established aggregate operation to the East. Exceptional 50-Acre Investment Opportunity Future Aggregate Potential. An outstanding opportunity to invest in a strategically located 50-acre property with proven aggregate potential. River rock is present throughout the land. Currently utilized for cash crops, the property also features a pond, a stream running along the northern edge, a small wooded area, and two road frontages. Zoned Aggregate - this versatile property offers strong long-term value and development prospects. (id:60569)
5525 Concession Rd 4
Adjala-Tosorontio, Ontario
Abuts an existing well-established aggregate operation to the East. Exceptional 50-Acre Investment Opportunity Future Aggregate Potential. An outstanding opportunity to invest in a strategically located 50-acre property with proven aggregate potential. River rock is present throughout the land. Currently utilized for cash crops, the property also features a pond, a stream running along the northern edge, a small wooded area, and two road frontages. Zoned Aggregate - this versatile property offers strong long-term value and development prospects. (id:60569)
1107 - 30 Nelson Street
Toronto, Ontario
Bright And Spacious 2 Bdrm 2 bath Corner Unit By Aspen Ridge, South West Facing , Unobstructed City view W/CN Tower ! Floor To Ceiling Windows, Balcony, One Parking & Storage Locker. Open Concept Kitchen With All High-End Miele Built-In Appliances. master Bedroom Adjacent To Balcony. Split Bedrooms Design With Large Second Bedroom Next To 4-Pc. Fantastic Full Amenities -24 Hr Concierge, Guest Suites, Sauna, Party Room, Dining Room With Kitchen, Fully Equipped Exercise Room, Yoga Room, Billiard Room, Bar And Media Room. Roof Top Garden With Hot Tub And Private Bbq Area. Close To Financial Districts, Toronto City Hall, Eaton Centre, Hospitals, Toronto Metro University & Subway Station. (id:60569)

