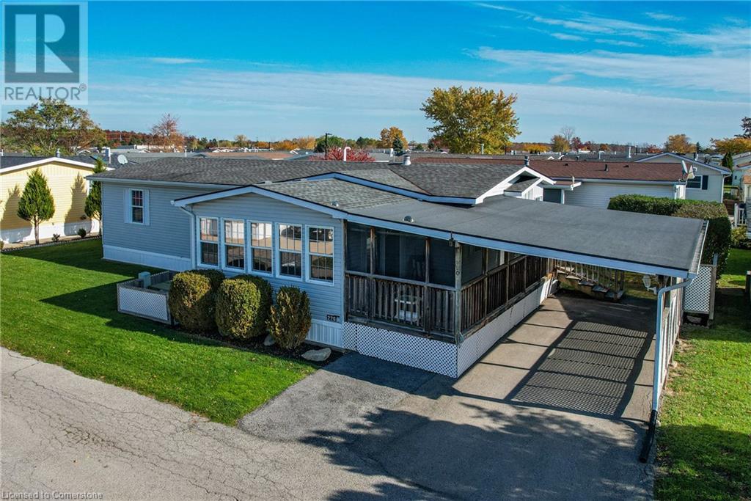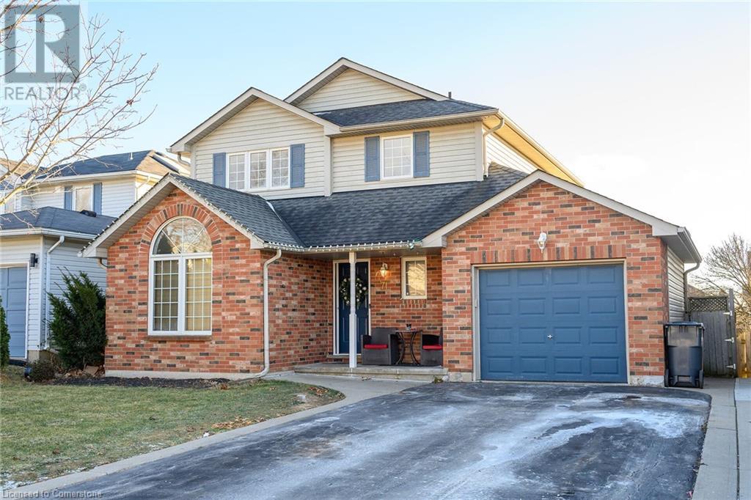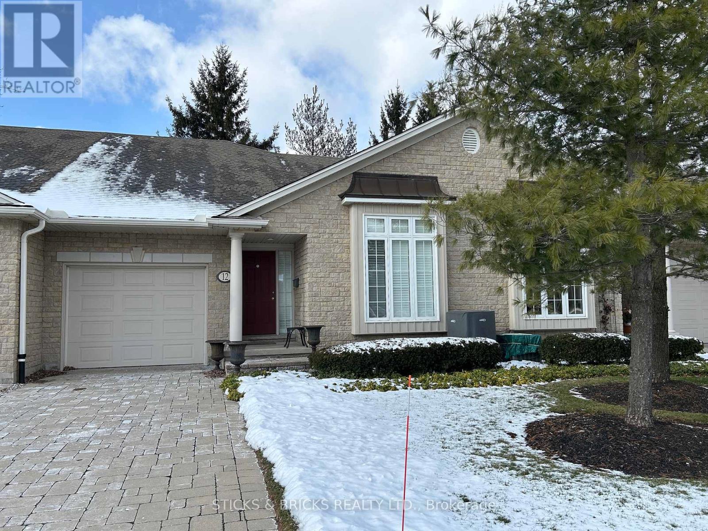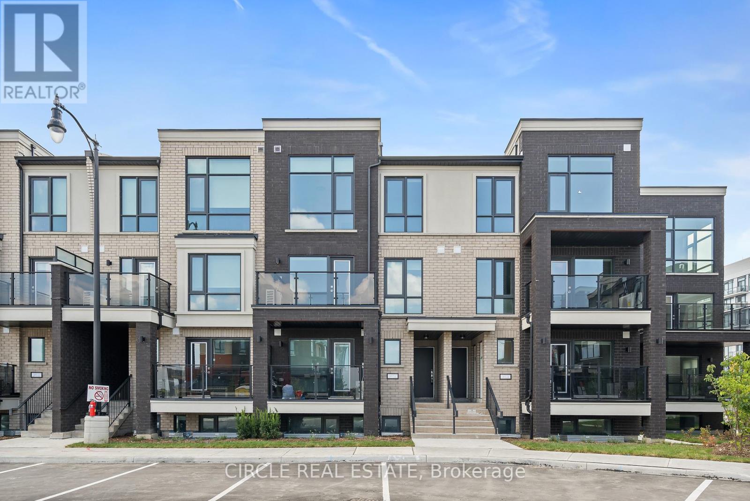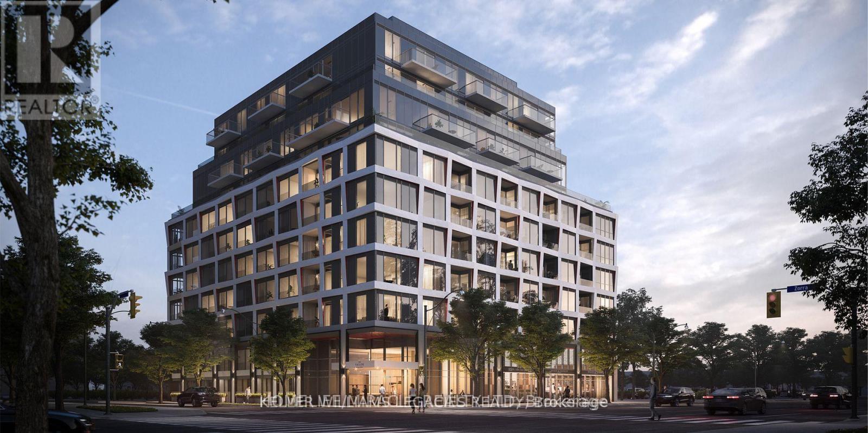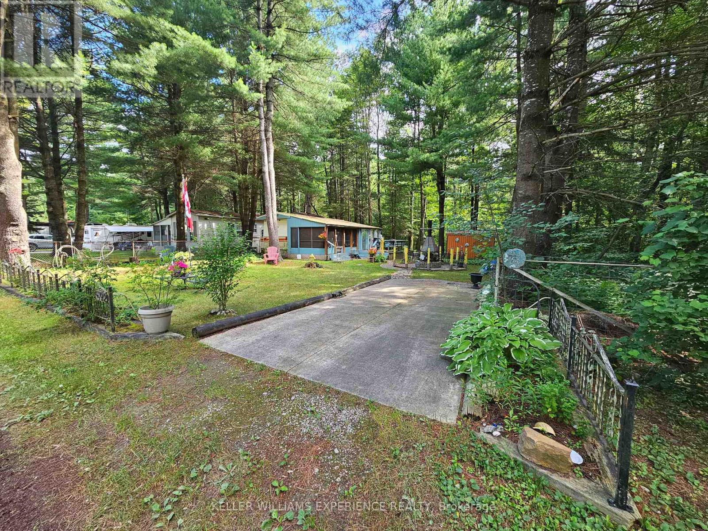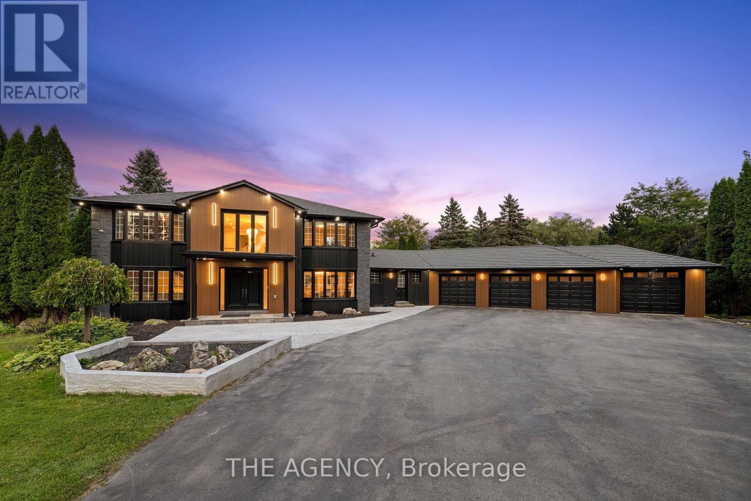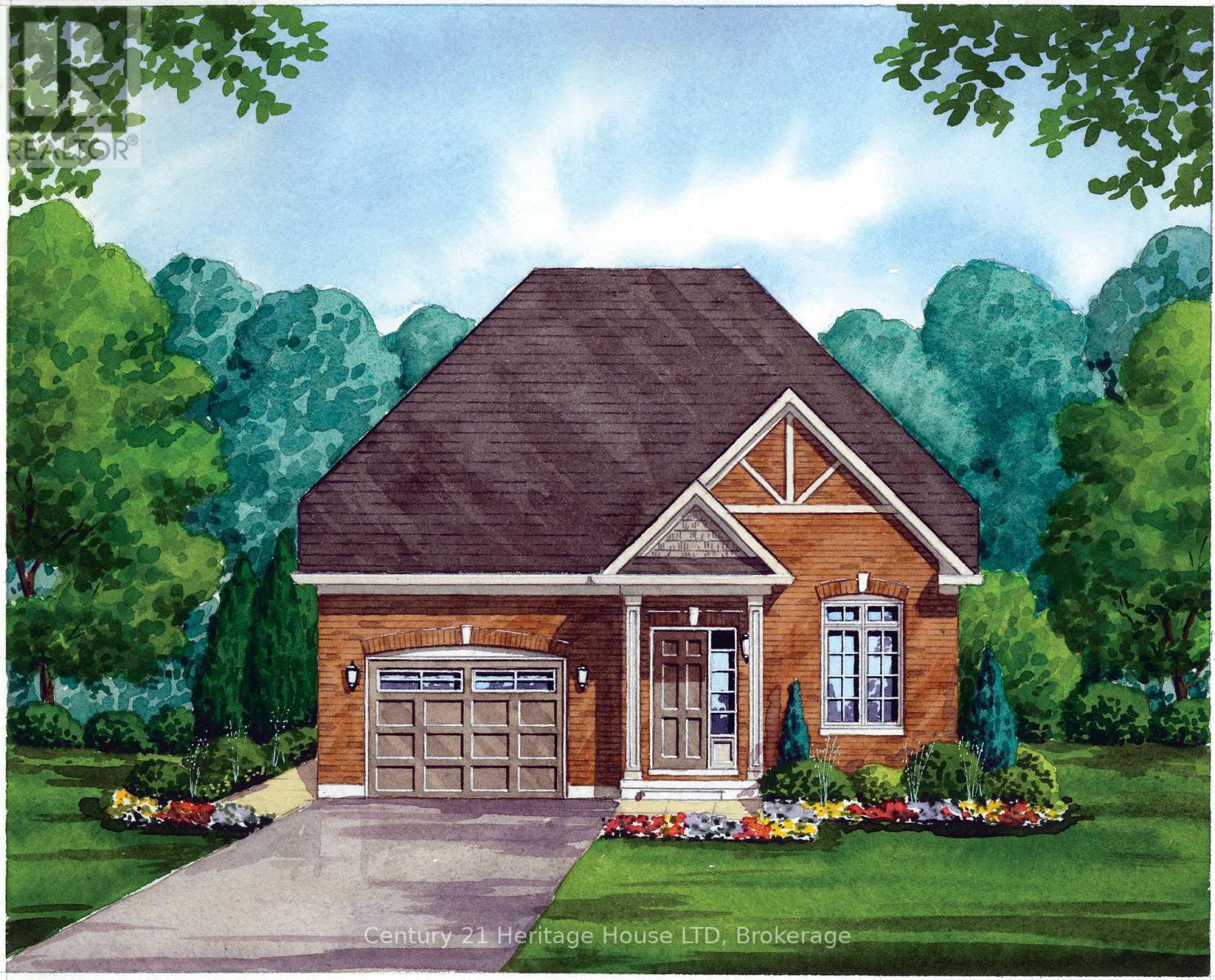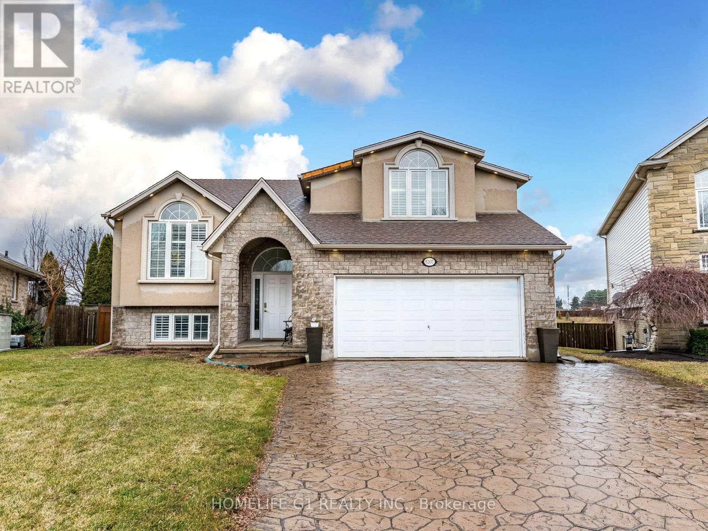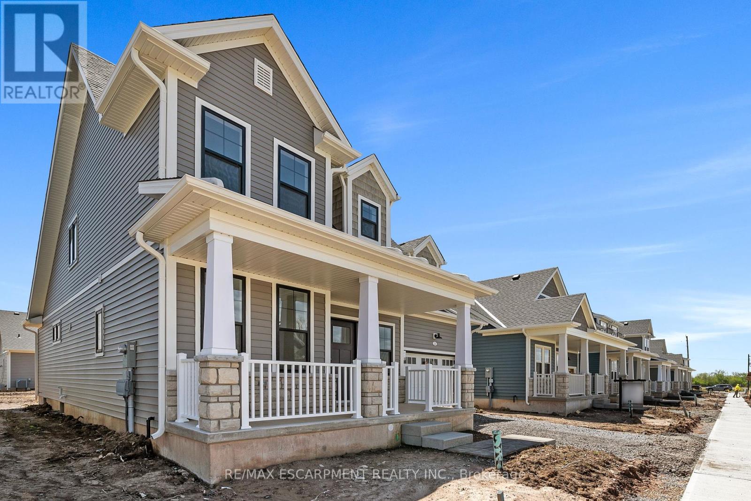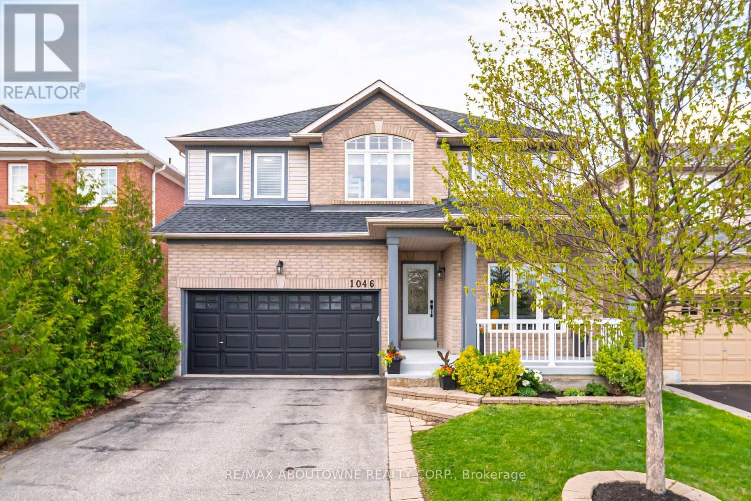55 Steeplechase Drive
Hamilton, Ontario
RARELY Offered BUNGALOW in the Desirable Meadowlands! This Spacious 3 + 1 Bedroom, 2 Bath Home is Ideally located on a BEAUTIFUL street just minutes to Schools, Parks, Shops, Costco, Cinemas & Restaurants! QUICK Access to 403 & Linc. Lots of Space for Entertaining! Living Rm, Dining Rm, OVERSIZED Eat-In-Kitchen with a W/O to a covered Deck. Just steps to the BBQ. Kitchen area Opens up to the cozy Family Room with Gas Fireplace. The Primary Bedroom Features a Walk-In Closet & 4 Pc ENSUITE. Two more Main Level Bedrooms & 3Pc Main Bath. Laundry is Conveniently located at the Double Garage Entry Door. The Full X LARGE Basement Offers another 1,700 sq ft! Mostly UNfinished, it awaits your personal touches & design. Bsmt includes Rough Ins for 3rd Bath, Sump Pump, Cold Rm & NEW High Efficiency Furnace & A/C (2024). Parking for 6 Cars! Large 70'x 113' Corner Lot with a SPRINKLER System. This is a fantastic house just waiting for a Refresh! Built in 1996. (id:60569)
3033 Townline Road Unit# 220
Stevensville, Ontario
220 ROSEWOOD LANE AWAITS…This well-maintained 2-bedRm, 2-bath, 1545 sq ft bungalow on a DOUBLE LOT at 220-3033 Townline Road (Rosewood Lane) is waiting for its next happy owner! Located in the Parkbridge Black Creek Adult Lifestyles Community, where residents enjoy fantastic amenities, including a clubhouse w/both indoor & outdoor pools, sauna, shuffleboard, tennis courts & a variety of weekly activities like yoga, line dancing, bingo & more. Start the day w/sunshine & coffee in the bright dinette, featuring wrap-around windows & beautiful display cabinet for your treasures. The large kitchen boasts upgraded cabinets w/2 Lazy Susans, pull-out drawers & wall pantry. The AVID CHEF will appreciate the upgraded countertops, deep sinks, gas stove, large fridge & NEW dishwasher (Oct 2024). NEW rigid core vinyl flooring (Dec 2023) adds durability throughout the kitchen, dinette & hallway. A large laundry room off the hallway includes a sink, storage, freezer & access to covered back porch. The XL living room features a gas fireplace and newer Berber carpet, connecting to a sunken SUNROOM w/hardwood floors & wall-to-wall windows w/BI storage + SLIDING DOORS to the screened-in deck—perfect for relaxing or entertaining friends & family. The primary bedRm includes a walk-in closet & 4-pc ensuite w/a quick-fill, WALK-IN SAFETY BATHTUB w/jets & shower hose, a corner shower, medicine cabinet & linen storage. The second bedRm has sizeable DOUBLE CLOSETS, while the second bath features a BI medicine cabinet & WALK-IN SHOWER w/seating. Additional storage is available in the foyer & hallway closets. The property includes parking pads for a golf cart & two vehicles under a carport w/semi-privacy wall, convenient garden shed w/hydro, second fridge & workbench w/tool storage. Roof (2013), Natural Gas On-Demand Hot Water Heater (Owned 2016), New Furnace/AC (Sept 2023). Monthly Fees $1,054.31($825.00 Land Lease + $229.31 Prop Tax). CLICK ON MULTIMEDIA for virtual tour, floor plans & more. (id:60569)
71 Morgan Drive
Caledonia, Ontario
Welcome to 71 Morgan Drive, a charming 3+1 -bedroom 2-bathroom family home nestled in a sought after Caledonia neighbourhood! Step inside and discover a functional main floor layout featuring a combined living and dining area with hardwood floors, seamlessly flowing into the eat-in kitchen equipped with stainless steel appliances. Sliding glass doors off the kitchen lead to a back deck, perfect for outdoor gatherings, overlooking a spacious, large backyard complete with a newer 8x10 shed. The main floor also boasts a cozy sitting room with a gas fireplace, a convenient 2-piece bathroom, and laundry facilities. Upstairs, you'll find beautiful hardwood flooring throughout the second level. The primary bedroom impresses with his-and-hers closets and ensuite access to the 4-piece main bathroom. Two additional bedrooms provide ample space for family or guests. The basement is partially finished, with drywall already in place and a roughed-in bathroom, offering plenty of potential to customize the space to your liking. Move in ready! (id:60569)
12 - 3241 Montrose Road
Niagara Falls, Ontario
A rare opportunity, in the small quiet enclave of Burnfield Lane! An immaculately maintained bungalow townhome with attached garage in a prestige location, convenient to all shopping and services with easy access to all major transportation routes. Enjoy convenient and spacious main floor living that opens beautifully to a large new deck surrounded by mature landscaping and trees. At the end of the day you will be happy to retire to this comfortable and inviting primary bedroom suite with 3 pc. ensuite bath. The second bedroom or den has easy access to the 4pc. main bath. You will never feel short of space in this condo, especially if you like to entertain. The bonus is an extra large finished family room and dining space in lower level that includes a full kitchen and a 3 pc. bath, just perfect for hosting any occasion for family and friends. (id:60569)
62 Kempsell Crescent
Toronto, Ontario
This home is a top notch presentation !!Ready to move right in! !Updated top to bottom. So much on offer here! Prime Heart of North York Don Valley Village location...10 minute walk to subway and Fairview Mall.A great neighbourhood close to so many facilities.The home itself has been beautifully updated. Two beautiful bathrooms, a lovely light bright upgraded kitchen with newer top quality stainless steel appliances. The entry hall features electric fireplace with a beautiful mantle to provide a warm welcome to family and friends. A spacious L Shaped living/dining room Is perfect for entertaining and features crown moulding and handsome entry trimmings.Gleaming hardwood floors on the main and upper levels in this carpet free home. The lower level Family Room/Den is cosy and comfortable with built in bookcases and a gas fireplace. The beautifully landscaped garden is a treat in itself. Fully fenced and very private, it features a lovely pond as well as an enclosed gazebo for summer entertainment and some cooler weather with a coal fired antique fireplace! The garden also offers a unique opportunity to build a secondary flat on the grounds with its own street frontage as an investment or for multi generational living.Many mechanical upgrades to the house too,including added insulation, and a 50 year Landmark Premium roof in 2011, Please see attachment to the listing for the full list of upgrades.This is a great home to move into and well worth a look at. Easy to show. Home Inspection report and survey available. Floor plans attached to the listing. Note: Crawl Space For Storage Under Living/Dining/Kitchen Accessible and Illuminated. (id:60569)
724 - 50 Power Street
Toronto, Ontario
Experience the perfect blend of contemporary design and downtown convenience in this thoughtfully designed 2+Den condo. The split layout ensures privacy between bedrooms, while the versatile den can easily be converted into a third bedroom or home office with the addition of a sliding door. The open-concept living and dining area seamlessly integrates with a modern kitchen, featuring high-end appliances and sleek finishes, ideal for both entertaining and daily living. Step onto your private balcony to enjoy unobstructed city views, providing a tranquil retreat amidst the urban landscape. Residents have access to premium amenities, including a state-of-the-art gym and a luxurious pool. Located just a short walk from the vibrant Distillery District and the upcoming Corktown subway station, this prime location offers unparalleled access to the city's best. With the King St streetcar at your doorstep, commuting to the financial district is effortless. Embrace modern luxury, convenience, and stunning city views at 50 Power St. Seize the opportunity to make this exceptional condo your new home today! ***View Virtual Tour Attached*** **EXTRAS** Appliances: Stove, dishwasher, microwave oven, washer and dryer, fridge, all window coverings, all light fixtures. (id:60569)
103 - 75 Housey Street
Toronto, Ontario
Seize the chance to own a flourishing Bone and Biscuit franchise, perfectly situated in a high-traffic, premium plaza. Neighbouring top-tier retailers like LCBO, Loblaws, Shoppers Drug Mart, and TD consistent foot traffic to this bright and welcoming space. The location is strategically close to major highways, including the Gardiner Expressway, ensuring easy accessibility. Vibrant Plaza: Surrounded by key retail anchors, drawing a steady flow of customers. Exceptional Visibility: Abundant natural light enhances the shopping experience. Ample Parking: Plenty of convenient plaza parking available. Favorable Lease Terms: Low gross rent of approximately $12,500 per month, with a 10-year lease starting from June 2022. This is an ideal opportunity for a savvy investor or entrepreneur looking to tap into a well-established and profitable franchise. Don't miss out on this rare offering in a prime location! **EXTRAS** Full staffed turn key business (id:60569)
27 Kezia Crescent
Caledon, Ontario
Welcome to this beautifully crafted Executive Style Bungalow located in Southfield Village, one of the most sought-after communities in Caledon, right at the Brampton/Caledon border.This luxurious home offers refined living with 10-foot ceilings on the main floor & 9-foot ceilings in the basement. Main level features a spacious open-concept living and dining area, a high-end chefs kitchen with tall custom cabinetry, professional grade Viking & KitchenAid stainless steel appliances, a Viking hood with heat lamp and a professionally designed backsplash.The kitchen also includes a breakfast bar & connects to a bright breakfast area with walkout to a covered porch perfect for morning coffee or evening relaxation. The family room, highlighted by a gas fireplace and high ceilings, is ideal for cozy evenings. Hardwood flooring runs throughout the main level.The primary bedroom is a true retreat with a walk-in closet and a luxurious 4-piece ensuite with both a tub and shower. The second bedroom features hardwood flooring, a window and a closet & is conveniently located near a 3-piece main bathroom. Patterned concrete driveway with no sidewalk (4 car parkings on driveway) ,Custom garage doors, Wrought iron grills railings at the front and back, Custom wrought iron front door with transom window, 8-foot interior doors throughout the main floor, Partially Finished Basement designed for flexibility, the basement offers incredible potential with a fully framed layout and 9-foot ceilings, include framed kitchen area with space for a large island, rough in fireplace wall in a spacious family room, framed separate laundry room, fully framed 4-piece bathroom with shower, two generously sized bedrooms, each with a window and closet! Bring your vision and finish the basement to suit your family's lifestyle or create a fantastic recreational space. (id:60569)
20 - 175 Veterans Drive
Brampton, Ontario
Beautiful Rosehaven Homes Built Townhouse, Modern Exterior Brick Elevation, Open Concept Layout Features 2 BEDROOMS + 2 BATHS & 2 PARKING!! Great Open Concept Layout with lots of natural Light,Modern Kitchen w/ Quarts Countertop & Stainless Steel Appliances, Balcony to Enjoy the view, Great Location! Close To All Amenities! Banks, Daycare Shopping Plaza, Mount Pleasant Go Station, Schools,Soccer Field, Park. Perfect for first-time buyers, downsizers, or anyone seeking a low-maintenance lifestyle in a vibrant community! (id:60569)
724 - 2480 Prince Michael Drive
Oakville, Ontario
Experience modern elegance in this bright and spacious 1 bedroom + den suite, perfectly designed for stylish urban living. Soaring 9-foot ceilings and a private balcony provide stunning panoramic views of Mississauga and Toronto's iconic skyline. The contemporary kitchen is a chefs dream, featuring sleek granite countertops, stainless steel appliances, and generous cabinetry. Enjoy a full suite of premium amenities including 24-hour security, a cutting-edge fitness centre, indoor pool, media and party rooms, guest suites, and plenty of visitor parking. Located in a vibrant and walkable neighborhood, you're steps from banks, pharmacies, restaurants, and everyday essentials offering the ultimate blend of convenience and sophistication. Some images have been virtually staged. (id:60569)
303 - 1195 The Queens Way
Toronto, Ontario
This modern 3-bedroom apartment is in a great location close to everything you need. Grocery stores, shopping, and entertainment are all nearby, including No Frills, Dollarama, Sobeys, Costco, IKEA, and Cineplex Cinemas Queensway. Humber College Lakeshore Campus is also close by, making it a good choice for families, professionals, or students. The building includes useful amenities like a gym, a library, and a storage locker. With transit options like Bus 44 (5-7 minutes walk) and Bus 80 (2 minutes walk), getting around is simple. Dont miss this chance to make it your new home! (id:60569)
92 - 5216 County 90 Road
Springwater, Ontario
Great deal on this mobile home in the friendly Reflections Seasonal Park, conveniently located in Springwater, just 15 minutes from HWY 400. Open from May 1st to October 31st, this park offers fantastic amenities including a Rec/Games Centre, Billiard Room, Playground, and a Pond for fishing and swimming, all at a low annual park fee of $1350, which has already been paid this year (covers Land fees, Hydro, Sewer, Water, and Garbage pickup). This model features a spacious living area with a large eat-in kitchen, living room, full bathroom with proper flushable toilet, and 1 bedroom with walkout to an insulated three-season room with window A/C. Includes a shed with power, lean-to for wood, amazing chalet-style fireplace with interlock patio and walkway, concrete driveway, deck, and steel roof. (id:60569)
372 Burns Boulevard
King, Ontario
Welcome to this stunning executive home situated on a premium 2.56-acre ravine lot, offering privacy and tranquility in one of King City's most coveted locations. With over 7,500 square feet of living space, this residence is a true masterpiece, designed for both elegance and comfort. The home features 4 generously-sized bedrooms on the upper level, plus an additional bedroom in the basement, providing ample space for family and guests. The beautifully renovated kitchen is a culinary showpiece, with high-end finishes and modern appliances, perfect for culinary enthusiasts. The expansive living areas are flooded with natural light, offering seamless transitions between indoor and outdoor spaces. The above-ground basement offers incredible versatility, featuring a full kitchen, a 3-piece bathroom, and the fifth bedroom, making it perfect for an in-law or nanny suite with its own private entrance. Outside, you'll find a sparkling in-ground pool set against the backdrop of the scenic ravine, offering a private oasis for relaxation and entertainment. Conveniently located just minutes from the Go Station, residents enjoy easy access to transportation, as well as the town's finest restaurants, charming cafes, and prestigious private schools. (id:60569)
740 Burwell Street
Fort Erie, Ontario
Located in the latest phase of Peace Bridge Village, "The Garrison" is a beautiful raised bungalow that provides an ideal setting for a home. Spanning 1300 sq. ft., the spacious open-concept floor plan is perfect for entertaining family and friends throughout the year. The great room, breakfast area, and kitchen with generous counter space create an inviting atmosphere for social gatherings. The main living area is filled with natural light, featuring sliding doors that lead to the backyard, 9-foot high ceilings, a practical mudroom/laundry area, and ceramic tile flooring. The main level also boasts a primary bedroom with double closets, two additional bedrooms, and a 4-piece bathroom. For those seeking extra space, optional finished basement and main floor layout plans are available. This property is conveniently located near shopping centers, restaurants, walking trails, Lake Erie, and beaches, with easy access to major highways and the Peace Bridge. (id:60569)
B-11 - 1653 Nash Road
Clarington, Ontario
Spacious 3 Bed 3 Bath 1,660 sq. ft. 2-storey condo in Parkwood Village, Courtice! This beautifully upgraded home features an open-concept living and dining area with a charming two-sided fireplace, upgraded laminate flooring (2018), and a renovated kitchen with white cabinetry, quartz countertops, and a large sink. French doors lead to a stunning solarium with skylights and wall-to-wall windows, creating a bright and inviting space. The spacious primary bedroom boasts a Juliette balcony, walk-in closet, and a 4-piece ensuite with a soaker tub and walk-in shower. Two additional bedrooms offer southern exposures and large closets, complemented by a third full bath and upper-level laundry with an updated washer and dryer. Enjoy a low-maintenance lifestyle with all water consumption, exterior maintenance, snow clearing, salting, and year-round garden care included. Residents also have access to tennis and pickleball courts, two car wash bays, and a private storage locker just steps from the unit. The party room is available to all owners at no charge. Conveniently located within walking distance to grocery stores, restaurants, the Courtice Community Centre, and top-rated schools, with easy access to Highways 418, 407, 401, and Oshawa GO. Don't miss this incredible opportunity schedule your viewing today! (id:60569)
61 Hill Crescent
Toronto, Ontario
Incredible Opportunity To Own A One-Of-A-Kind Property! Discover the Unparalleled "Lakefront" Lifestyle at 61 Hill Crescent, the Most Coveted Address in the Bluffs! This Stunning Ranch Bungalow is Perfectly Positioned on a Magnificent 100 X 220-foot Lot, Offering Breathtaking, Unobstructed Lake Views All Year Round. With an Elegant Circular Driveway, a Spacious Double-car Garage, and Two Convenient Entrances, One Through the Main Door and Another Through the Mudroom, This Property Seamlessly Combines Style and Functionality. Step Inside an Expansive, Exquisite Living Space Featuring Meticulously Crafted Custom Finishes That Exude Peace and Tranquility. The Open-concept Main Floor is Designed for Effortless, Everyday Living. Imagine Unwinding in the Sunroom, a True Gem Where You Can Soak in Spectacular Sunsets and Embrace the Beauty of Nature, Surrounded by Vibrant Wildlife, Mature Trees, and the Stunning Vistas of Lake Ontario. The Thoughtfully Arranged Three Bedrooms, Located on One Side of the Home, Provide an Oasis of Privacy. The Fully Finished Basement Also Opens Up Even More Possibilities for Your Dream Living Space. This Exceptional Residence Invites You to Experience the Ultimate Lifestyle on Hill Crescent. (id:60569)
693 Mount Pleasant Road
Toronto, Ontario
Prime Toronto Corner Building In Highly Sought After Mount Pleasant Neighborhood. Tenanted With Triple A Pizza Pizza, Watch and Jewelry Store, Shoe Repair Store, Dry Cleaner. Billboard Sign. Two Apartments on the second floor. One Studio and One Two Bedroom Unit with Outdoor patio. (id:60569)
230 - 121 Lower Sherbourne Street
Toronto, Ontario
Experience luxury living at Time and Space Condos by Pemberton! This brand-new 1+Den, 2-bath condo offers a functional and spacious layout with a west-facing balcony. Parking and locker are included-a rare find in this prime downtown location! Situated at Front St E & Sherbourne, you're just steps from the Financial District, Union Station, St. Lawrence Market, and the waterfront. Whether you're commuting, dining, or exploring Toronto's vibrant scene, everything is at your doorstep. Enjoy world-class resort-style amenities, including an infinity-edge pool, rooftop cabanas, outdoor BBQ area, basketball court, games room, gym, yoga studio, and a stylish party room. Designed for urban professionals and investors alike, this East Core development is a must-see! Don't miss this incredible opportunity your dream condo awaits! (id:60569)
541 Winston Road Unit# 3
Grimsby, Ontario
Stunning and surprisingly spacious Grimsby-on-the-Lake townhome! This beautiful 3-bedroom, 4-bathroom townhome offers over 1,700 sq. ft. of modern living space with high-end finishes and breathtaking lake views! The main level features a gourmet kitchen with quartz countertops, stainless steel appliances, sleek cabinetry, and access to a large balcony. The open-concept living and dining area is filled with natural light. Wide plank flooring and trendy feature wall with electric fireplace. Upstairs, you’ll find two spacious bedrooms, two full bathrooms, and laundry. The ground level boasts a private entrance, back patio access, and a flexible space—perfect as an accessory apartment, family room, or home office with its own 3-piece ensuite. The fully finished lower level has extra living space, and plenty of storage space. Enjoy everything that life at the lake has to offer with waterfront trails, parks, restaurants, shopping, and easy highway access. (id:60569)
Lot 51 Lane Of John Street
Lincoln, Ontario
PRICED TO SELL *** 5 ACRES OF PRIME LAND *** In the growing Town of Lincoln - Flat Land suitable for multiple uses as per approved zoning and minutes away from well established sub-divisions, plazas and QEW ... Low Property Tax. Ideal property for Investment or Self-use. CHECK VIRTUAL (DRONE) TOUR. **EXTRAS** On QEW take exit 64 Ontario St. in Lincoln. Go East. Make a left on John St. (about 2 Kms). Take service lane on right side at 4440/4460 John St. Subject property is 300 meters. Please drive very slow as it is a kids friendly neighborhood. (id:60569)
8207 Beaver Glen
Niagara Falls, Ontario
Welcome to this absolutely Stunning Detached Home with the Pool, yes, a Beautiful Inground Heated Pool in the Heart of Niagara Falls 1469 SF + additional 927 SF W/Finished Basement. This 3+2 Bedroom home is Ideal for an In-Law Suite or a larger family. Located in a prestigious & well-maintained section in Niagara Falls- Home has been freshly painted and it's in move in ready. This immaculate well designed Detached home offers a large cozy & inviting Living Rm W/Large Windows & Hardwood Floors throughout. Walk-thru to Large Eat-In Kitchen with granite countertops, backsplash & plenty cabinets. Kitchen is equipped with a chef Gas stove, Double Ovens and built in Dishwasher. Enjoy a beautiful sunset in its large outdoor deck overlooks the Pond and leads to the pool and oversized backyard. Beautiful gardens & more. Exceptional lay out on main floor, while second floor offers spacious Master Bedroom, 3 Piece unsuited & Large W/I closet. Basement feels like a main floor walks out to the pool offers two spacious bedroom, fireplace and Wet Bar to entertain your guests. Swimming pool recent updates are following glass filter, single speed pump, safety cover (2023), vinyl's liner (2024). This charming home perfectly situated on a fully fenced pie-shaped lot with no back neighbors, overlooking pond and nature. Beautiful indoor and outdoor pot lights with outdoor stamped concrete flooring. Minutes from Main Highways and Tourist attractions of Niagara Falls. Don't miss out book a showing today. (id:60569)
26 Beachwalk Crescent
Fort Erie, Ontario
Welcome to beachside living in the beautiful BEACHWALK community built by Marz Homes. This 1 year new open concept 1924sqft bungaloft boasts over 100k in exquisite upgrades. Featuring 3 beds, 2.5 baths, vaulted dining/living room with gas fireplace, stunning two-tone kitchen with extended uppers, SS appliances, quartz countertops, tile backsplash, large island, and a spacious pantry hidden by a sleek pocket door. A second pocket door reveals the main floor laundry room with built-in sink and countertop which also includes access to the garage and unfinished basement. Large main floor primary bedroom offers a spa-like 4 piece ensuite and large walk-in closet. Up the oak stained staircase to the second floor reveals a spacious loft overlooking the dining/living room with upgraded railing. Down the hall you'll find the third bedroom with access to a stunning shared 4 piece bathroom finished in the latest style. Exterior upgrades include black windows and an upgraded colour package. Quality craftsmanship and thought is evident in this stunning home. A few minutes walk to beautiful Bay Beach and surrounding amenities make this property the perfect way to enjoy beach life. Grass and landscaping is completed." (id:60569)
1046 Holdsworth Crescent
Milton, Ontario
Welcome to this beautifully updated 4-bedroom, 4-bathroom home, ideally located on a quiet, family-friendly crescent just steps from top-rated schools, parks, shopping, restaurants and minutes from the highway and go grain. Perfectly designed for modern family living, this home offers exceptional versatility with in-law, teenager, or nanny suite potential. No detail has been overlooked in the extensive updates throughout. Enjoy peace of mind with a brand new roof and windows (2025), new sump pump (2025), and new furnace (2021). The main floor features new flooring, a completely renovated kitchen, a stylish new 2-piece powder room, and main floor laundry (2024). All hardware and lighting has been updated for a fresh, modern touch. The basement was professionally finished in 2024. Step outside to a private, landscaped yard with a new awning and recently planted treesideal for relaxing or entertaining. Your keys are waiting!! (id:60569)
4403 - 36 Park Lawn Road
Toronto, Ontario
Welcome to this highly desirable neighbourhood near Park Lawn Road and Lakeshore Blvd. Where the city meets the burbs. This stunning, penthouse, corner unit boasts 1,190 sq.ft. of interior living space, and a total of 3 balconies (totalling 255 sq.ft.). There are only 2 units like this in the entire building. Inside features floor-to-ceiling windows that burst sunlight into the living spaces, 10 ceilings and a sleek kitchen equipped with an island. With no neighbour above you, the unobstructed north exposure gives you a clear view of High Park, and a clear west view of downtown Mississauga. Enjoy the retail shopping experience of Westlake Village, dinner at a nearby restaurant, or biking and walking along the shores of south Etobicoke or Humber Bay Park. 2 parking spots included. The streetcar line is steps from your door, and the highway is around the corner to take you into, or away from the city. An absolute must-see property. (id:60569)


