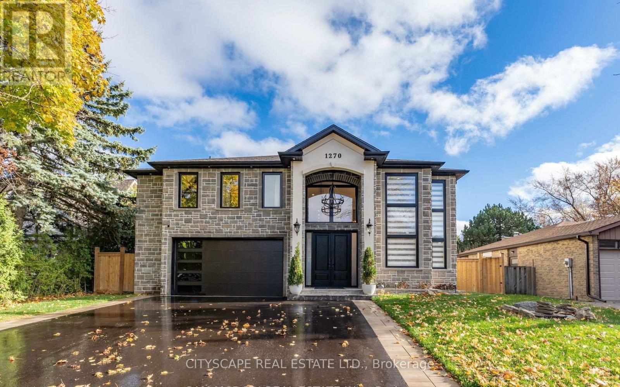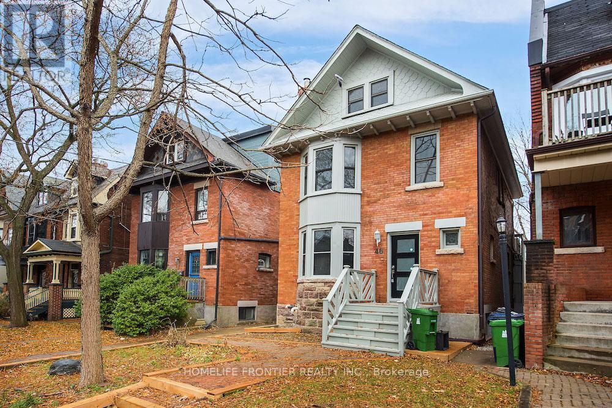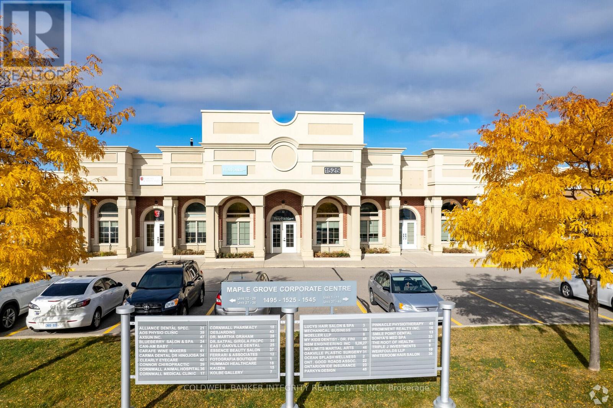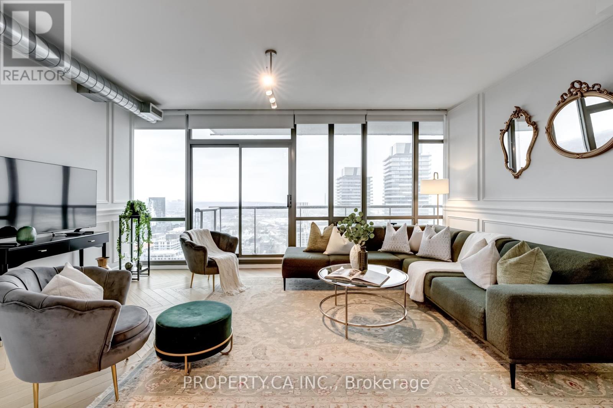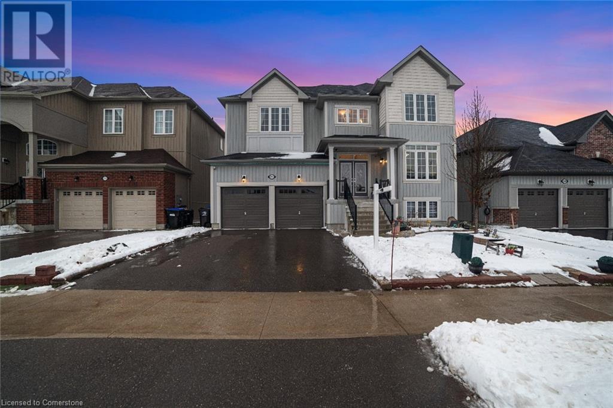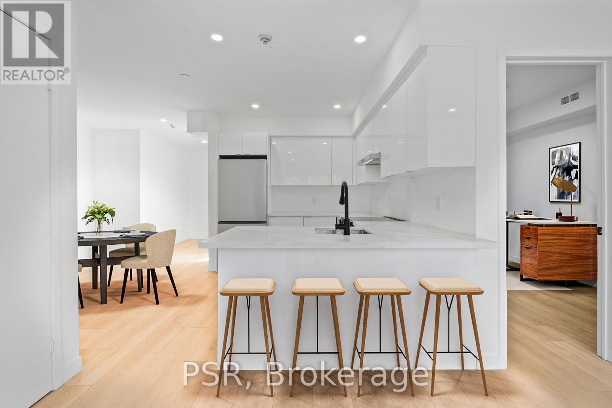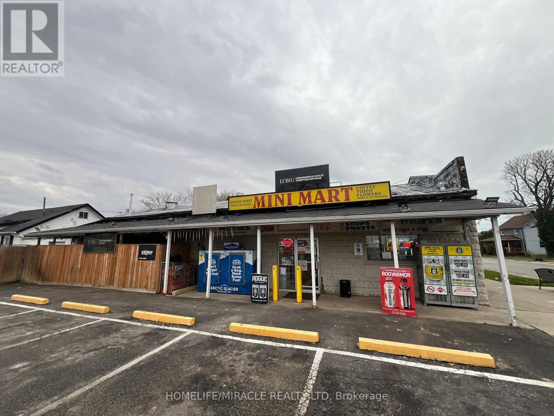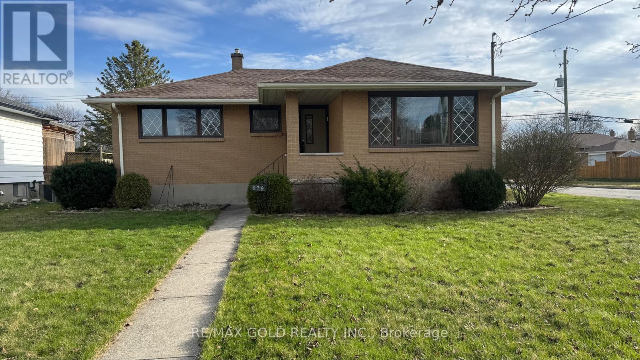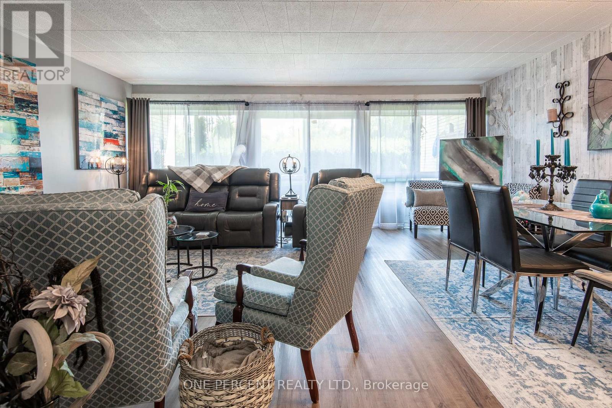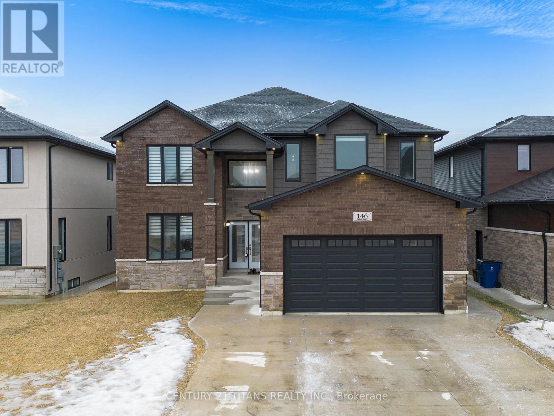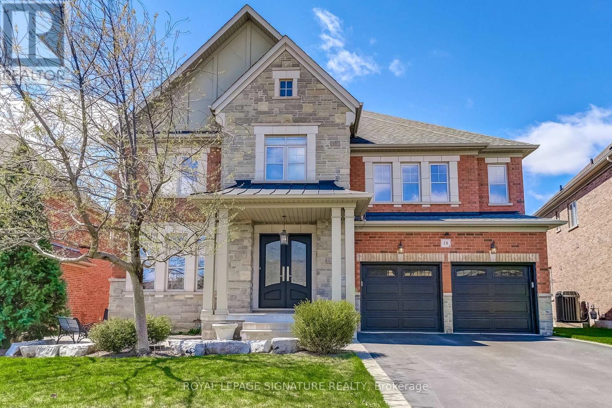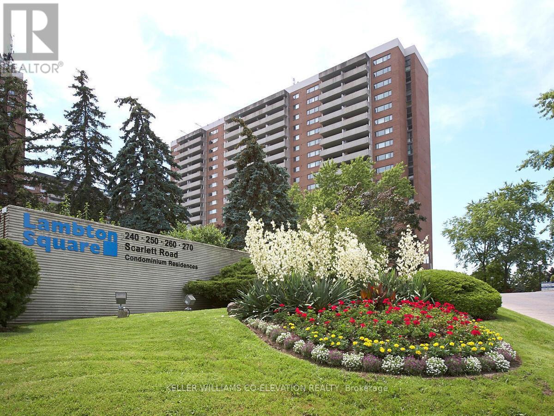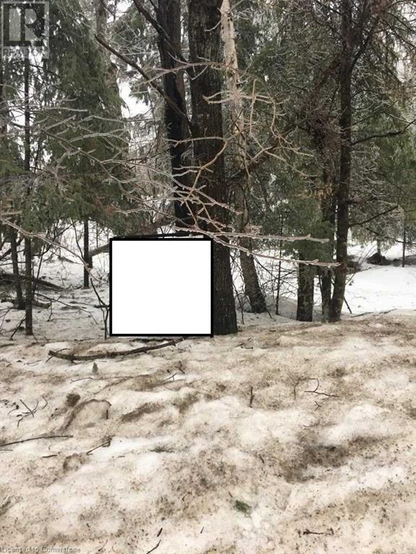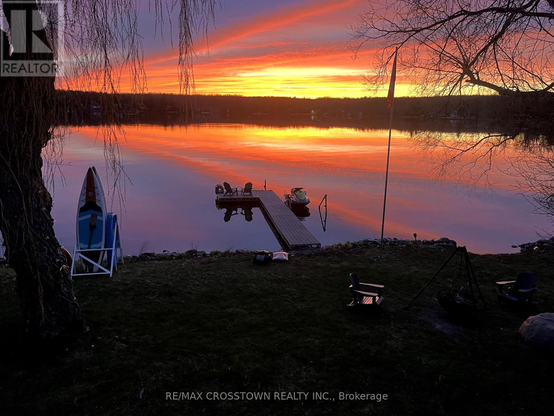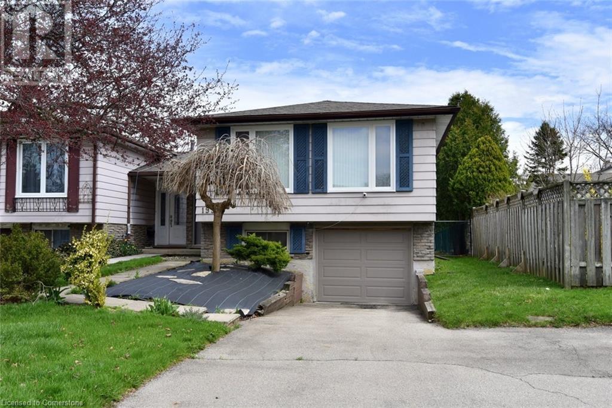1270 Saginaw Crescent
Mississauga, Ontario
Welcome to 1270 Saginaw Cres - an architectural masterpiece offering approximately 4,300 sqft of living space in the esteemed Lorne Park enclave. This stunning residence captivates with impeccable stone facade, arched windows, and grand entrance that exudes timeless allure. Inside, you're greeted with soaring ceiling heights, rich hardwood floors, intricate wainscotting, glistening LED pot lights, and a magnificent chandelier that beautifully illuminates the space. The living room is a show stopper with a floor to ceiling feature wall adorned with an electric fireplace. Natural light streams through stylish blinds, further enhancing the open concept floor plan. Curated for 5 star culinary experience, your chef's kitchen is equipped with high-end stainless steel appliances, custom cabinetry, and a breakfast area that flows seamlessly to your backyard oasis. Here, you'll enjoy meticulously landscaped grounds elevated with a luxurious stone patio, an in-ground pool, and a rough-in for an outdoor bathroom. Ascend upstairs via a floating staircase and into the Owners suite designed as your very own private sanctuary and complete with an expansive walk-in closet and a spa-like 5-piece ensuite. 4 additional bedrooms with their own captivating design details down the hall. The finished lower level provides a versatile space with a self-contained apartment ideal for multigenerational living or rental income. Here, you'll locate a fully equipped kitchen, a spacious rec room, a family room, 2 generously sized bedrooms, a 3-piece bathroom, a laundry area, and its own private entrance. With ample parking, newly installed shingles (Oct 2024), and exquisite attention to detail throughout, this home is a harmonious blend of style and comfort. Steps to top-rated schools, parks, and walking trails. Minutes to Lake Ontario, shopping, dining, and Clarkson/Lorne Park villages. Easy access to QEW, GO Transit, and Port Credit Marina. Enjoy nearby golf courses and waterfront. (id:60569)
1 Taylor Court
Caledon, Ontario
Welcome to this gorgeous Brand-new end unit Townhouse Located in the heart of Bolton. This stunning property features 3 spacious bedrooms, Rec room on main floor, 4 bathrooms, a beautifully designed living space. Huge Lot size, Freehold end-unit semi- detached. 10Ft Ceilings on main floor. 9ft Ceilings on 2nd floor. Oak Staircases, Handrails & pickets, Beautiful Kitchen, Quartz Counter. Oversized windows for an abundance of natural light. Surrounded by exceptional schools, Shops, all amenities all within walking distance. The property is currently tenanted at $3400.00 per month. (id:60569)
46 Cowan Avenue
Toronto, Ontario
** LIVE AND COLLECT RENT** Grand Legal Duplex A Perfect Blend of Timeless Architecture &Modern Convenience! Situated on one of Parkdales premier streets, this fully renovated3-storey detached duplex (2018) features two spacious units: a 2-bedroom + massive den upper unit with a west-facing deck (2nd/3rd floors) and a 2-bedroom main/lower unit, each with separate living/dining areas, large kitchens, ensuite laundry, private outdoor space, and ample storage, all on a rare 28 x 150 ft lot with parking for 4 cars, radiant heating throughout, and an unbeatable location just minutes to Liberty Village, steps from shops, schools, parks, transit, and offering easy access to highways and downtown live in one unit and collect rent or keep it as a prime investment!!! (id:60569)
12 - 1525 Cornwall Road
Oakville, Ontario
Rare opportunity to own office in Oakville. Ideally suited to a proffessional office and/or medical use. This unit is in one of South East Oakville's most prestigious office complexes. Unit 12 is comprised of a mix of private and open open office area. The office furniture may be available. Location permits medical and retail use. Condominium fees are considered reasonable. (id:60569)
3002 - 33 Mill Street
Toronto, Ontario
Welcome to Pure Spirit! Elevate your lifestyle with this extraordinary, house-like residence perched high above the historic Distillery District. Spanning an impressive 2,661 sq. ft., this 3 bedroom + family room/den masterpiece is an urban retreat like no other, offering an unparalleled blend of space, luxury, and breathtaking views. Step inside and be greeted by floor-to-ceiling window walls that wrap around the entire home, flooding the space with natural light and showcasing jaw-dropping panoramic vistas of the city skyline, glistening lake, and serene Toronto Islands. Whether you're enjoying your morning coffee or unwinding at sunset, every moment here feels cinematic. Three expansive balconies invite you to soak in the sights and sounds of the city from your private perch in the sky. Designed with impeccable attention to detail, this residence boasts white oak herringbone flooring, custom window coverings, and elegant white wainscoting, creating a warm yet sophisticated ambiance. Every inch of this home has been thoughtfully enhanced with a series of high-end upgrades, including a fully renovated set of 3 bathrooms, a beautifully redesigned laundry room, and stunning new designer lighting fixtures, all completed in 2024. The kitchen has been upgraded with a sleek new dishwasher and two wine fridges, making it perfect for entertaining. Separate HVAC systems through the unit for year-round comfort, a new washer and dryer bring modern efficiency to the space. Beyond your private sanctuary, you have your 2 parking spots and a great sized locker with the building offering an array of world-class amenities, such as media room, gym, party room, 24-hour concierge, visitor parking, the spectacular outdoor pool, hot tub, sun-drenched sundeck, where you can relax and unwind in style. The neighbourhood is ideal for walking and transit to art galleries, specialty stores, restaurants, bike paths and the Waterfront. (id:60569)
601 - 161 Roehampton Avenue
Toronto, Ontario
Exquisite Opportunity To Own A Spacious & Sun Filled 1 Bedroom + Den. Arguably The Best Floor Plan at Yonge and Eglinton And Hardly Ever On The Market (Only 1 of 5 Units In The Building). This Superb 679 sqf 1 Bedroom + Den at 150 Redpath at Yonge and Eglinton Has A Brilliant Floor Plan. Every Inch Has Been Perfectly Utilized to Maximize Living Space & Storage. Huge Living Space Widens to 15 Feet 9 Inches. 9 Foot Smooth Finished Ceilings. Large 273 sqf North/West Facing Wrap Around Balcony. Thousands Spent On Upgrades Including Countertops, Backsplash, Smooth Finished Ceilings, Privacy and Black Out Roller Shades. AAA Location. Steps To Everything: Shopping Center, Variety of Grocery Stores, Movie Theatres, The Best Restaurants, Subway, Hospital, Best School District, Beltline, Parks, and so Much More. The Building Amenities Include: Rooftop Terrace with Swimming Pool, Hot Tub, Firepit, Cabanas, Dining Tables and Barbeques, Party Room, Lounge, Gym, Steam Room, Sauna, Yoga Studio & 24 Hour Dining Coming Soon! Just Move In And Enjoy! The unit can easily be converted to a 2-bedroom condo for less than $ 2,000 with the installation of a partition wall and a sliding door (example provided in the floor plan). (id:60569)
1801 - 480 Front Street
Toronto, Ontario
Welcome to Fully Furnished your dream urban oasis at The Well, where luxury meets convenience in the heart of downtown Toronto. This 2+1 bed, 2 bath model suite offers approximately 1,000 sqft of move-in ready space, and is your passport to upscale living in one of the city's most prominent mixed-use developments. Step inside to discover a meticulously designed residence boasting contemporary finishes and stylish furnishings. From the moment you enter, you'll be greeted by an ambiance of sophistication and comfort, ready to embrace your unique lifestyle. The Well provides an impressive array of modern amenities, ensuring every aspect of your lifestyle is catered to - stay active and fit in the state-of-the-art gym, relax by the outdoor pool, or entertain guests in the BBQ area, dining room, or party room. With many more amenities and a 24-hour concierge on hand, convenience is always at your service. As you step out you'll find yourself surrounded by a plethora of high-end restaurants, boutiques, cafes, and shops like Shoppers Drug Mart, all within arm's reach. Ideal for commuters and sports enthusiasts alike, The Well offers easy access to public transit, the Rogers Centre, Scotiabank Arena, and Union Station, making exploring the city a breeze. Don't miss your chance to experience urban living at its finest. Your new home awaits at The Well. **EXTRAS** Also available Unfurnished. Parking and locker included. (id:60569)
211 Lia Drive
Stayner, Ontario
Welcome to a home where family, comfort, and elegance come together effortlessly. This newly built treasure is perfectly situated near schools, shops, restaurants, and the Stayner Arena, making everyday living seamless and convenient. Just a short drive to Wasaga Beach and Collingwood, this home offers access to skiing, golfing, beaches, and year-round activities for the whole family. Inside, the home exudes warmth and sophistication. Gleaming main floor, soaring 9-ft ceilings, and oversized windows fill the space with natural light, creating an inviting atmosphere. The spacious eat-in kitchen serves as the heart of the home, designed for family gatherings and shared meals. With stainless steel appliances, a gas stove, custom cabinetry, and quartz countertops, its as functional as stylish. Step out onto the extended deck to unwind or host family and friends in the serene backyard setting. The primary suite provides a luxurious retreat with a built-in closet system, a spacious walk-in closet, and a spa-like 4-piece ensuite. Three additional generously sized bedrooms with Jack and Jill bathrooms ensure comfort and privacy for every family member. The unfinished basement, featuring oversized windows, offers endless possibilities. Whether you envision a cozy in-law suite, a recreation room, or an entertainment hub, this space can adapt to meet your family's needs. This home is more than just a house its a place where cherished family memories are made. With its modern elegance, prime location, and thoughtful design, this is the perfect setting to create your family's next chapter. (id:60569)
202 - 61 Orchard Park Drive
Toronto, Ontario
Step into exceptional craftsmanship and contemporary elegance with this brand-new, move-in ready showpiece. Built with premium materials and meticulous attention to detail, this never-lived-in home combines spacious design with refined comfortideal for both end-users and savvy investors. The open-concept layout makes a bold impression, featuring soaring ceilings, oversized windows that flood the space with natural light, and upscale flooring throughout. The state-of-the-art designer kitchen is a chefs dream, equipped with sleek cabinetry, luxurious countertops, and top-of-the-line appliancesa perfect marriage of style and functionality. Every inch of this home reflects superior workmanship and high-end finishes, delivering luxury without compromise. No updates neededjust move in and enjoy effortless, turnkey living. Prime Location & Investment Appeal. Located in the heart of West Hill, you're just steps from the TTC, GO Station, and the upcoming LRT, with easy access to the 401, DVP, and downtown Toronto. Minutes to top-ranked schools, major shopping hubs, green parks, and a vibrant dining scene. With rapid area development, rising property values, and strong rental demand, this property is more than a homeit's a smart investment in a high-growth neighbourhood. Dont miss outbook your private tour today. (id:60569)
6955- 6957 Tecumseh Road
Lakeshore, Ontario
Very Successful Business For Sale With Property. Convenience Store, LCBO Outlet & BEER Store With 3-Bedroom House, Close To Windsor, Approx 2500 Sq Ft., Total 4 Storage Area (2-Beer+1-Lcbo+1-Return Bottles And Cans), Large Size Beer Walking Coolers.+900 Sq Feet House With 2 Bath (1-4,1-2), Lots Of Parking. As Per Seller Approx Total Gross Income Cad$340000/Year. Extra:*Extra* The Inventory Is To Be Paid Extra By Buyer. **EXTRAS** Corner Property, Very Busy Intersection In Lakeshore Community, Many Regular Customers And Very Busy In Summertime With Tourist Traffic Of Lake St.Clair. Do Not Directly Visit And Do Not Talk Directly To Owner Or Employees. (id:60569)
370 Stonehenge Drive Drive Unit# 22
Hamilton, Ontario
Welcome to 370 Stonehenge Drive Unit 22 — a stylish, sun-filled end unit tucked away in a quiet, private court in the heart of the Meadowlands. This beautifully maintained 3-bedroom, 3-bathroom two-storey home offers approximately 1,500 sqft of comfortable living space, featuring hardwood floors, granite countertops, pot lights, and a striking dark oak staircase. The spacious primary bedroom includes two closets and a 4-piece ensuite, plus convenient second-floor laundry and bright, well-sized bedrooms. The fully finished basement, accessed from inside the home, includes two bedrooms, a bathroom, kitchen, and laundry—ideal for in-laws or potential rental income of up to $2,000/month. With low condo fees and a premium location near shopping, schools, and highway access, this home offers comfort, convenience, and modern elegance all in one. (id:60569)
979 Wellington Street
Sarnia, Ontario
Corner lot beauty!! This 3 bedroom Bungalow offers both comfort and location along with extra yard space and natural light... offers a fantastic bonus A Fully Finished Basement for recreation, guest, or a home office...Bsmnt with wet bar and fireplace...Open concept kitchen with lookout window... Huge living cum dining room.... Laminate flooring throughout on main level....Beautiful deck to enjoy ur summers....extra shed for storage....A Must see..... (id:60569)
103 - 105 Conroy Crescent
Guelph, Ontario
Discover the charm of this ground-level, 2-bedroom unit, situated in one of Guelph's most peaceful and affordable neighbourhoods. Ideal for first-time home buyers, downsizers, and investors alike, this home offers a blend of comfort and modern updates. Inside, you will find a spacious living area, tastefully refreshed with contemporary touches. Both bedrooms are generously sized with ample closet space to accommodate your storage needs. The kitchen has been stylishly updated with stainless-steel appliances and modern fixtures. The open-concept living and dining area is flooded with natural light and features a sliding glass door that leads to your private, enclosed balcony, perfect for enjoying your morning coffee or unwinding after a long day. Fresh paint, modern lighting, and new flooring enhance the units appeal, creating a move-in ready space. Enjoy the vibrant lifestyle this location offers with shopping, recreation, and popular restaurants just minutes away. Commuters will appreciate the easy access to Hanlon Pkwy and the convenience of direct bus service to the University of Guelph right across the street! For those who love the outdoors, hiking trails and parks are just steps away and provide the perfect setting for relaxation and leisure activities. (id:60569)
146 Tuscany Trail
Chatham-Kent, Ontario
Welcome to this new 2-story home built in 2023 by Levant Homes in a desirable Chatham development. With 2,836 sq. ft. of quality craftsmanship, it boasts stone, brick, and vinyl siding. Step through the grand double doors into an inviting foyer, leading to a spacious living/dining area and cozy family room with fireplace. The gourmet kitchen features custom upgrades and quartz countertops. Also on the main floor: an office (or extra bedroom) and half bath. Upstairs, the luxurious primary suite offers a huge walk-in closet and spa-like Ensuite with a tiled shower and soaker tub. The second floor also includes three large bedrooms, a second Ensuite, third full bath, and laundry room. Enjoy engineered hardwood flooring, with tile in the kitchen, bathrooms, and laundry. Outside, a concrete driveway, covered patio, and sodded yard complete the home. The unfinished basement includes a bath rough-in for future potential. Includes a Tarion Warranty for peace of mind.. (id:60569)
18 Flanders Road
Brampton, Ontario
Stunning Home in the Prestigious Estates of Credit Ridge-Home features unparalleled luxury with approx. 4,217 sqft +1,600 sqft Finished Bsmt on a Premium Lot. A spacious driveway accommodating up to 7 vehicles, including a 3 car tandem garage, this home provides convenience and ample parking for large families or gatherings. Upon entry, you're greeted by an elegant foyer leading to the expansive main floor. The open-concept living and dining rooms are perfect for entertaining, while the private office provides a quiet space for work. The family room features a striking gas fireplace and open to above ceiling with a beautiful waffle design. The breakfast area is bathed in natural light, with a garden door leading to a private deck, fenced yard and an interlock patio. The chefs kitchen is a dream, featuring S/S appls including a fridge, double built-in ovens, an induction stove top and a built-in dishwasher. The sleek quartz countertops are enhanced by a waterfall breakfast bar, providing plenty of space for meal prep and casual dining. A servery and a large W/I pantry provide additional storage and organization. A convenient entrance from the garage leads to service stairs down to the basement. The second floor features a serene retreat with 4 spacious bdrms and 3 baths. The primary bdrm is an oasis, featuring a cozy sitting area, a luxurious 5-piece ensuite with double sinks, a private toilet, a separate shower and a soaker tub. There is also a makeup counter, a window seat and an expansive walk-in closet. The 4th bdrm benefits from a 3-piece ensuite. The finished bsmt is an entertainer's paradise, with a wet bar, games room, recreation room, exercise area and an additional office space. There's also a large cold room, workshop, storage room and utility room, providing ample storage and functionality. This is a MUST SEE property perfect for a growing family all you could need luxury, comfort and space to make lasting memories and make this property your new home! (id:60569)
91 Frederick Street
Brampton, Ontario
Step into style and sophistication at 91 Frederick St in Downtown Brampton. Completely renovated from top to bottom, this chic, modern home blends thoughtful design with premium upgrades for unparalleled living. A beautiful open concept space brings together design and functionality seamlessly. The moment you step in, you're greeted by natural light streaming through its large windows. The absence of many walls creates a flowing connection between living, dining and kitchen, fostering a sense of openness and togetherness. The kitchen is the heart of this home, with a functional island extending the space acting both as a workspace and a social hub, with elegant quartz countertops and plenty of storage. An open concept space is not just about design-it's about lifestyle. It encourages natural conversation and a sense of connection that makes everyday living and entertaining a joy. And you'll feel it here. In addition, our energy efficient home features a heated crawl space insulated with spray foam insulation, an outstanding feature providing year-round comfort and energy efficiency. As you approach, you'll love the convenience of the large driveway, electric car charger and detached garage (approx 240 sq. ft.), perfect for storage or additional workspace. As you walk around, you'll love the lovely south facing yard with outside gas line for a bbq hook up at the rear of the house, ideal for entertaining. Inside, every detail has been upgraded to perfection, creating a home that's as functional as it is beautiful. The lifestyle here is simply fantastic. Whether you're relaxing in the the thoughtfully curated interiors or enjoying the convenience of nearby amenities, such as GO station, Gage Park, Etobicoke Creek trails, shops, schools, restaurants, the Arts or going for walks, you'll love this neighbourhood and all it has to offer. (id:60569)
201 - 36 Charlotte Street W
Toronto, Ontario
A Gem in the City!Tucked away in a boutique condo building, this 680 sq ft urban retreat offers the perfect blend of peace and convenience. With its open-concept loft layout, soaring 9-foot ceilings, and polished concrete floors, the space feels both modern and inviting.Step outside to your own private 135 sq ft terraceideal for morning coffee, evening drinks, or weekend entertaining. The unit comes fully equipped with a fridge, stove, built-in dishwasher, microwave, bar stools, window coverings, a wall-mounted TV, and a sleek wardrobe.Just steps from 24-hour transit, top dining spots, shopping, and vibrant nightlife. Building amenities include visitor parking, a party room, and a fitness facility. Condo fees cover all utilities except cable and internet. (id:60569)
1304 - 30 Elm Drive W
Mississauga, Ontario
Welcome to the new standard of luxury living in Edge Tower 2 located in the heart of the City!Elegant 2 bed 2 bath corner unit features smooth 9 ft ceiling, plenty of natural light, 727 sq.ft total livable space (701 sq.ft +26 sq.ft balcony) . Enjoy modern kitchen with center island, Quartz Counter top, ceramic backsplash, fully integrated top notch appliances, upgraded fridge with French door. Premium plank laminate flooring throughout. Primary bedroom with a luxurious 5 pcs ensuite,walk-in closet. Convenient in-suite laundry. Sleek and modern finishes throughout.24-hour concierge service for added peace of mind. Condo fee includes: water, cooling and heating, unlimited gigabit fiber internet. Hydro separate meter. Steps to Square One Shopping Mall, Public Transit , many retail shops and restaurants, Central Library, YMCA, Sheridan College, Art Centre, and more. Easy access to highways: 401, 403, 407, 410, QEW. **EXTRAS** Amenities: Elegant Party Room for entertaining friends and family, State of the Art Gym and Yoga Studio, Stylish WiFi Lounge, Games room, Theater/Media room, Rooftop Terrace with fireplace, Luxury Guest Suites. (id:60569)
502b - 4655 Metcalfe Avenue
Mississauga, Ontario
Welcome to Erin Square condos by Pemberton Group. Large 880sqft ( as per builder plan) across Erin mills town center, close to Credit Valley Hospital. with 2 bedrooms+ den, 2 bathrooms, open concept and practical layout with split bedrooms. Large warp around Balcony. 9 ft ceiling, 7.7 inch wide laminated flooring throughout, S/S appliances, modern kitchen with Quartz Counter top and internet included. (id:60569)
701 - 260 Scarlett Road
Toronto, Ontario
** LIVE LARGE @ LAMBTON SQUARE!! ** Jaw Dropping Unobstructed & Panoramic Million Dollar Humber River & Park Views...You Aren't Dreaming! * Ultra Premium Sun-Filled 2 Bedroom 2 Bathroom "Centre Hall" Floor Plan * 1,279 Square Feet Including Massive Independent West Facing Private Balcony...No Neighbors On Either Side! * Gorgeous Updated Kitchen Featuring Smooth Ceiling, Undermount Lighting, Subway Tile Backsplash, Full White Appliance Package, Loads Of Storage & Prep Space * Generous Breakfast Area * Gigantic Sunken Living Room...Kick Back & Relax! * Spacious Formal Dining Room...Throw A Dinner Party! * Elegant Frameless Mirrored Hall Closet * Two Huge Bedrooms * Two Full 4-Piece Renovated Washrooms * Ensuite Laundry Room With Storage + Rare Dedicated Linen Closet * High-End Wide Plank Luxury Flooring Throughout...No Carpet! * Custom Closet Organizers * Newer Windows * Brand New HVAC & Digital Thermostat * Professionally Painted In Neutral Colors * Clean As A Whistle! * All-Inclusive Maintenance Fee: Heat, Central Air Conditioning, Hydro, Water, Rogers Cable Television, Rogers Fibre Internet, Underground Garage Parking Space & Storage Locker (On Same Floor), Common Elements & Building Insurance * Electric BBQ's Allowed * Pet Friendly * Electric Vehicle Friendly * Professional, Friendly & Helpful On-Site Property Management & Superintendent * Resort-Like Amenities Including Outdoor Pool, Fully Equipped Gym, Renovated Party Room, Car Wash, Library...* Central Location Close To Everything...Shopping, Dining, Schools, Pearson International & Billy Bishop Airports, Hwy 401, 427, QEW * 1 Bus To Subway/Bloor West Village/The Junction * Upcoming LRT ** They Don't Make Them Like This Anymore...This Is The One You've Been Waiting For!! ** (id:60569)
1173 South Baptiste Lake Road
Bancroft, Ontario
UNIQUE APPROX 2 ACRE PARCEL & BEAUTIFUL TREED LAND RESIDENTIAL WITH LAKE VIEW AND LAKE ACCESS TO SOUTH BAPTISTE LAKE. ELECTRICITY AVAILABLE ON ROAD. MOTIVATED SELLER, PROPERTY IS AN IRREGULAR SHAPE RECTANGLE. 172.17 FT FRONTAGE 296.78 FT WIDTH ACROSS THE REAR PROPERTY LINE, 460.60 FT DEPTH OF SOUTH PROPERTY LINE, 354.34 FT DEPTH OF NORTH PROPERTY LINE. (id:60569)
241 Eight Mile Point Road
Oro-Medonte, Ontario
Stunning Luxury Waterfront Retreat in Carthew Bay. Welcome to your dream home on prestigious Eight Mile Point! This completely turnkey, luxury-remodeled retreat offers open-concept living with breathtaking views of Lake Simcoe. The expansive kitchen & living room designed for both function and style, overlooks the water, making it perfect for entertaining. Step outside to your primary bedroom onto your covered deck overlooking beautiful Carthew Bay. There is a 60' private dock perfect for enjoying direct lake access, along with a complete with a marine rail system for boaters. Whether you're looking for a year-round residence or a weekend escape, this home offers the perfect balance of luxury and waterfront lifestyle. Conveniently located between Barrie and Orillia with easy access to Highway 11, this is an opportunity you don't want to miss! (id:60569)
199 Wendover Drive
Hamilton, Ontario
Great location for this 3 bedroom raised bungalow in family friendly West Mountain neighbourhood. Front door and entrance area improvements ( 2024). Updated windows across front of home (2023). Updated main bath plus an additional 2pc bath on lower level. Primary bedroom on rear part of home overlooking private rear yard. Rec room with sliding doors to private rear yard and additional 4th bedroom on lower level. Single car garage has been expanded to include a heated workshop. Ideal for the handyman or for those who have a hobby and need more work space! This semi-detached home is attached at the front entrance area only! This home backs onto green space of retirement home and just steps away from Fonthill Park. Newer tankless water heater is rented. (id:60569)
3a-3b - 90 Basaltic Road
Vaughan, Ontario
A profitable business franchise - Nhance, consisting of 4 exclusive districts - Richmond Hill, Newmarket, Aurora and Downsview. This business is an established business with a client list of customers and a terrific system of training and support ensuring future success for the new owner. The new owner can recover their initial investment very quickly. Full and comprehensive training is available. Ideal for two partners or husband and wife team. Value of the assets is higher than the purchase price. Excellent growth potential. (id:60569)

