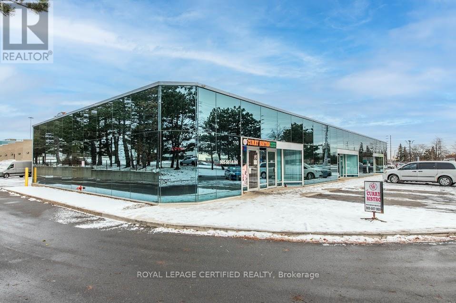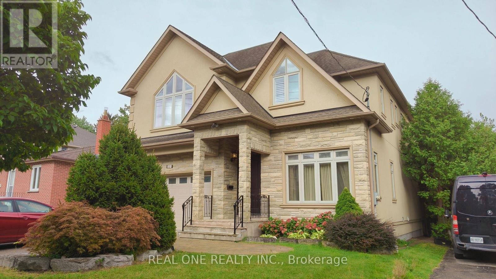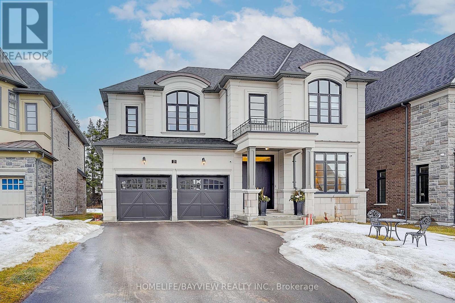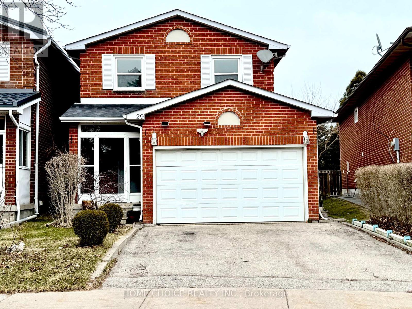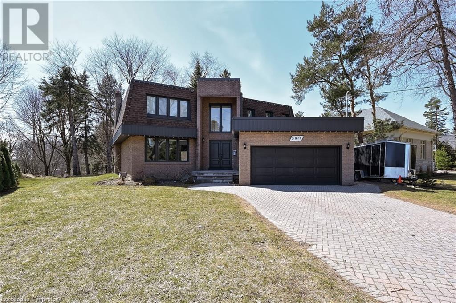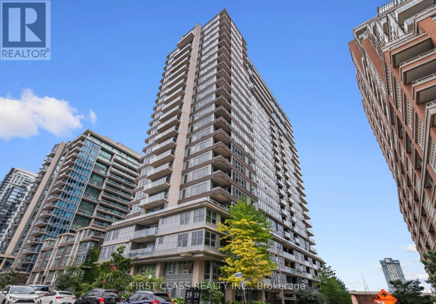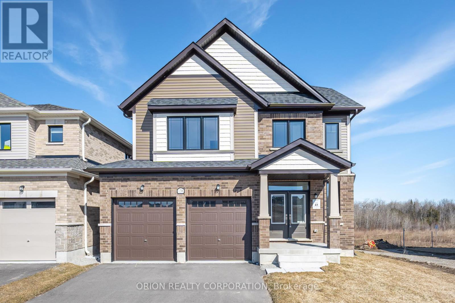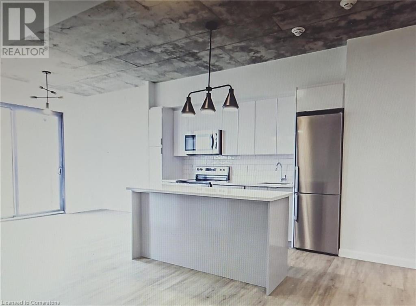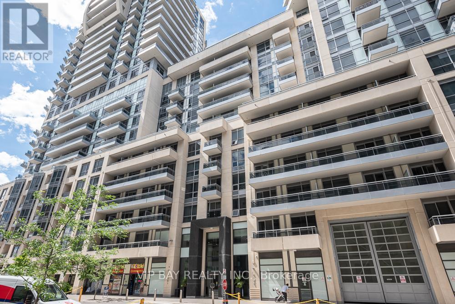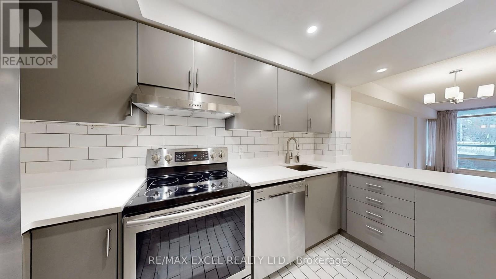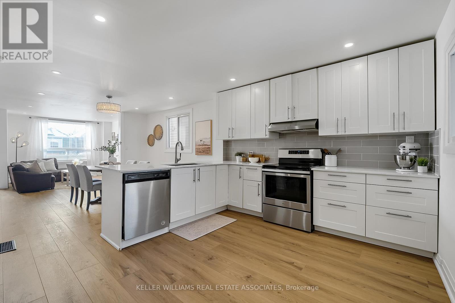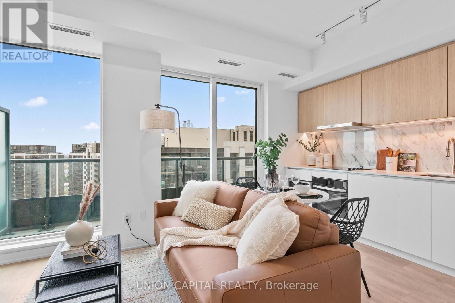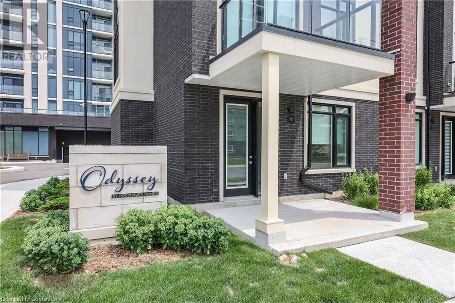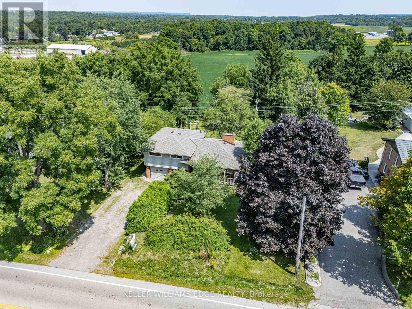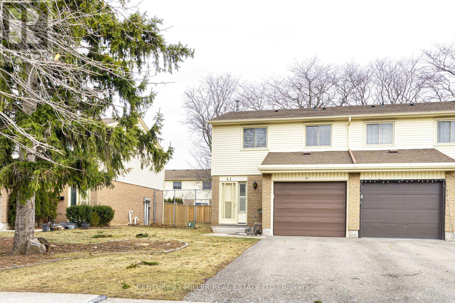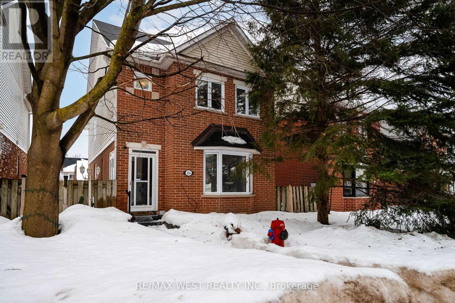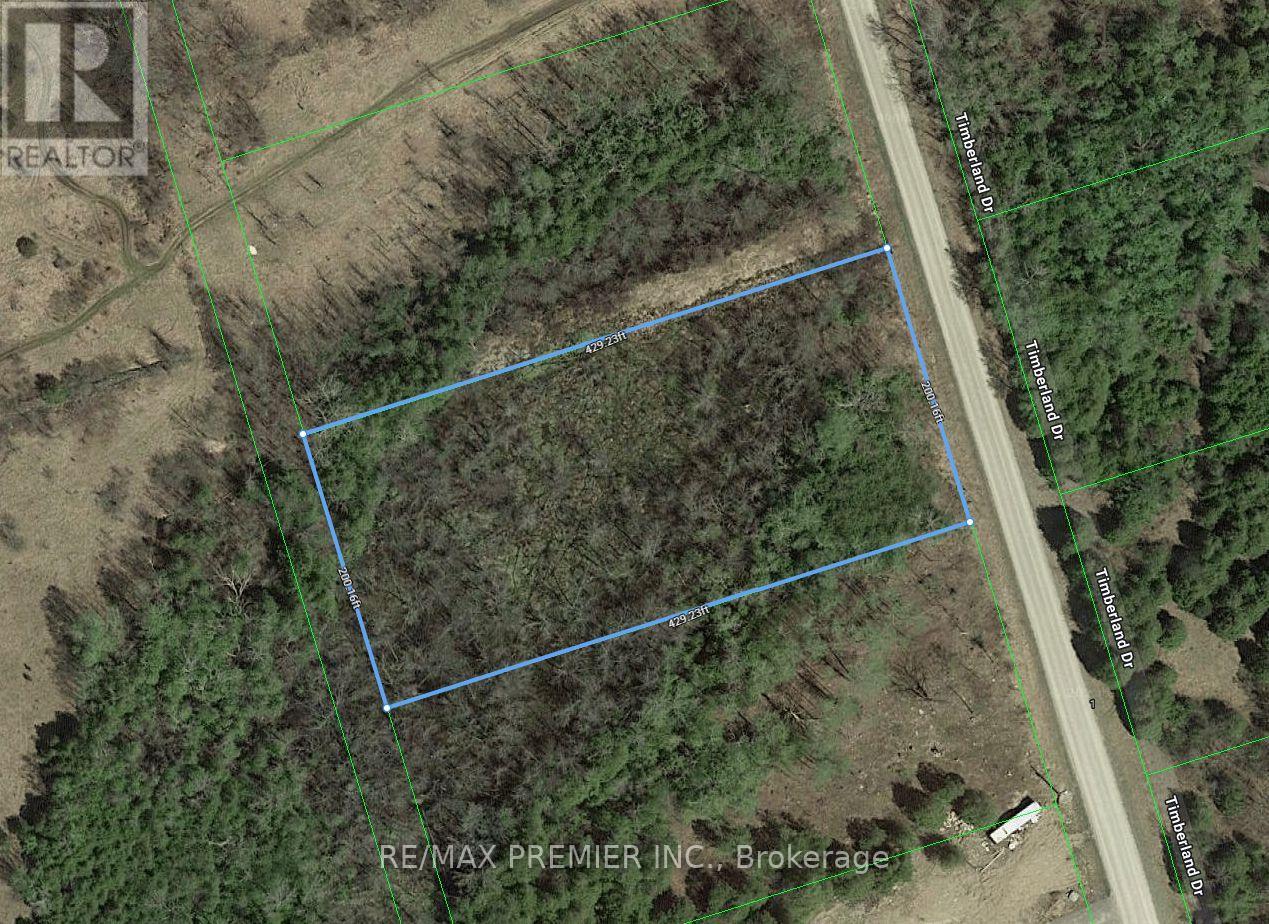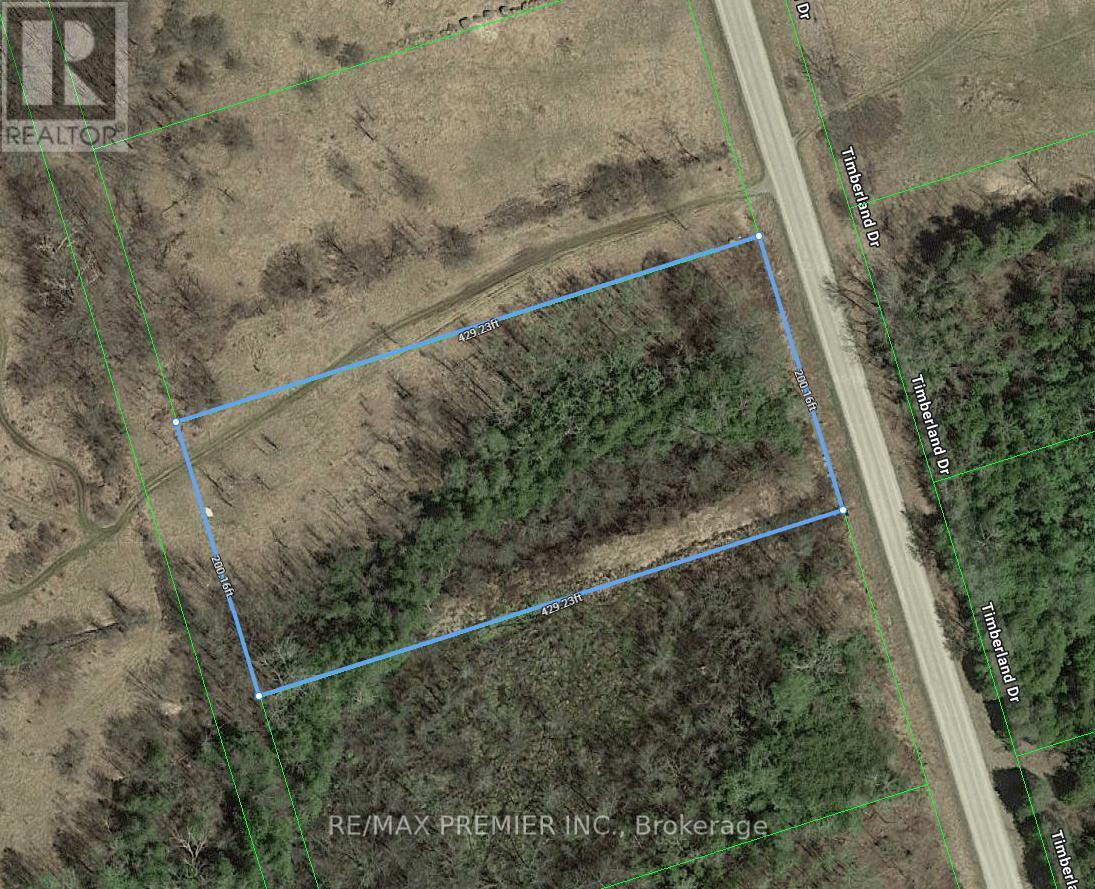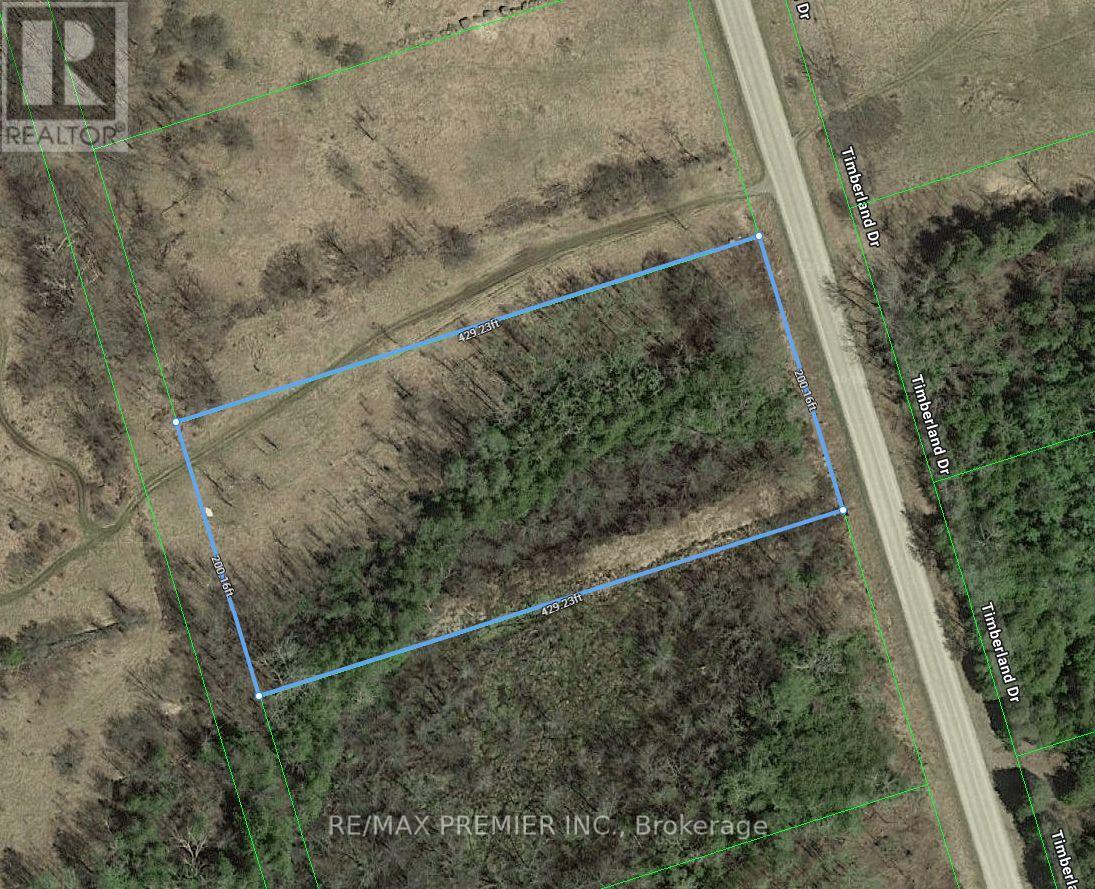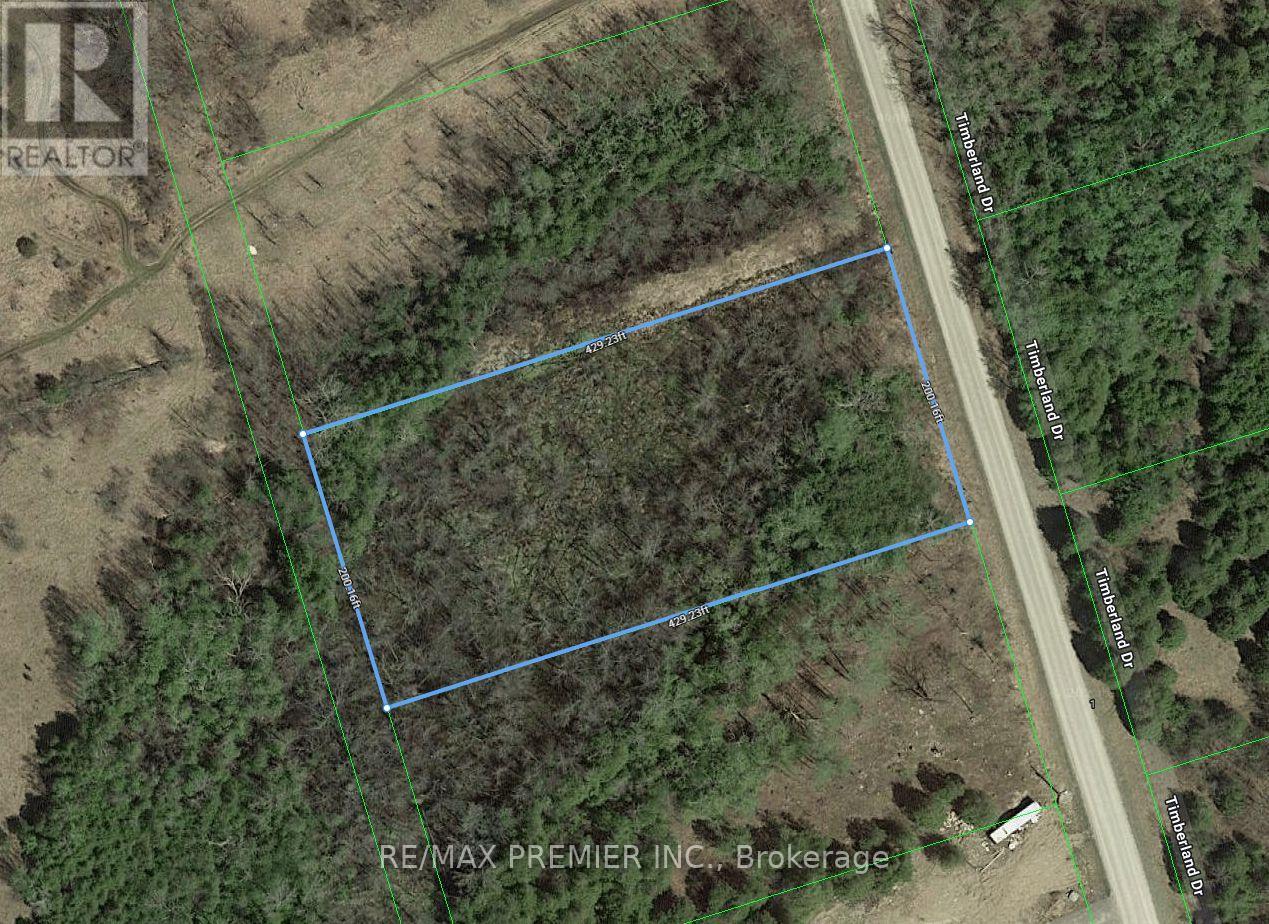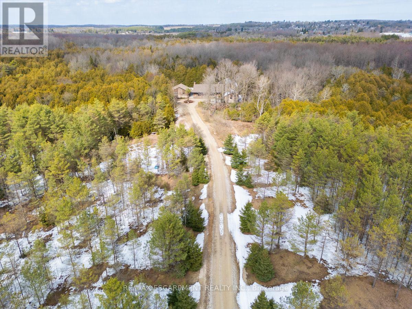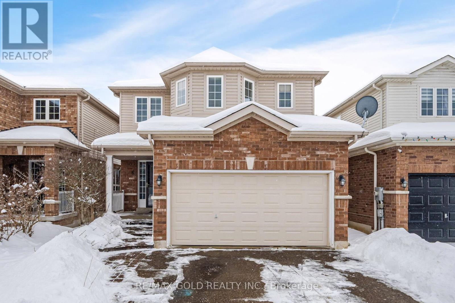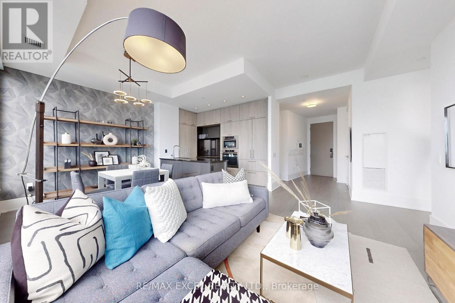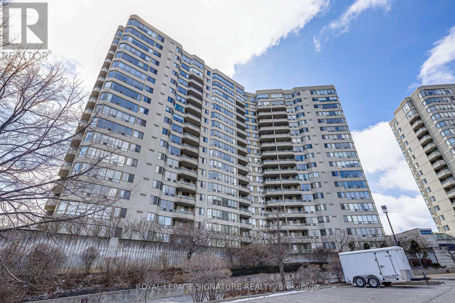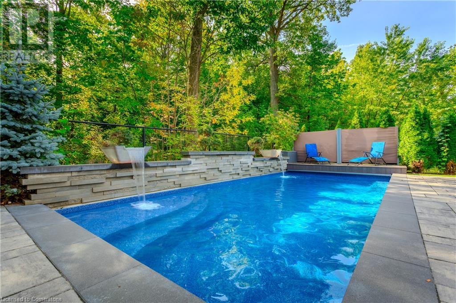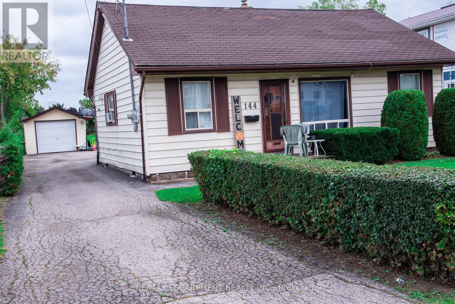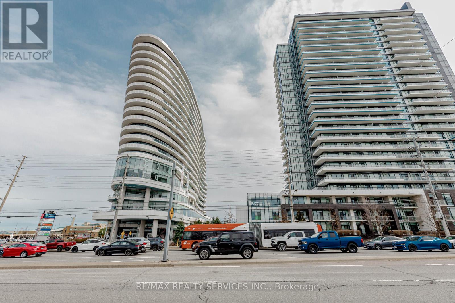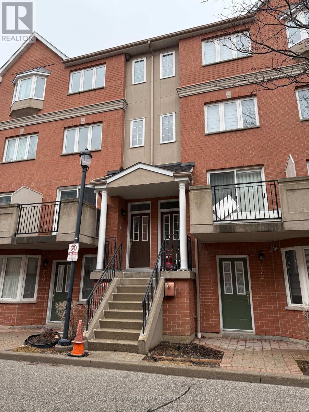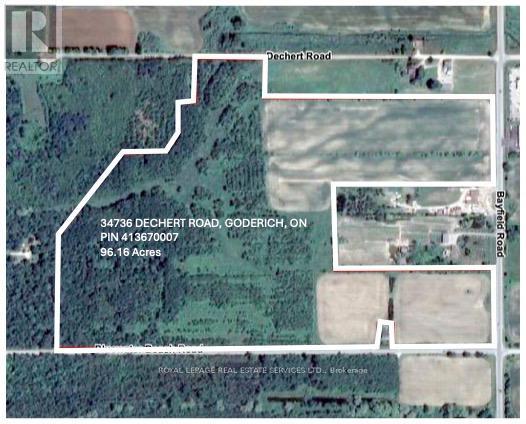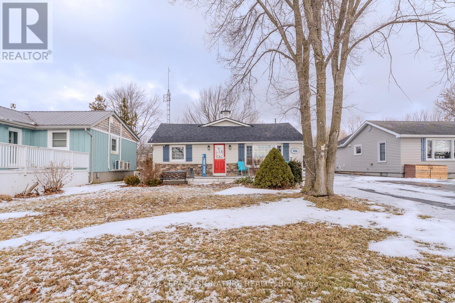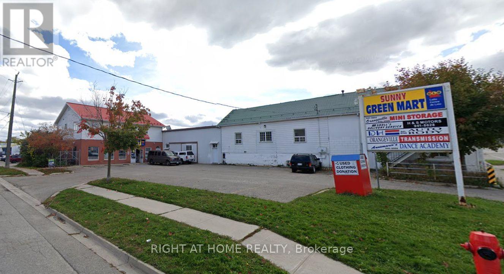110 - 405 Britannia Road E
Mississauga, Ontario
Successfully Running Indian Restaurant With LLBO Fully Equipped Commercial Grade Kitchen And Walk In Chiller. Affordable Rent Of $ 4222.52 With Attractive Lease till 2029 No Restrictions On Cuisine Subject To Landlord's Approval Book Your Showings. Great Opportunity For First Time Business Owner. Seller Willing To Train The New Buyer. **EXTRAS** Inventory to be counted seperate (id:60569)
2014 Dickson Road
Mississauga, Ontario
Welcome to 2014 Dickson Road a rare opportunity to secure a 0.862 acre lot in one of Mississaugas most sought-after pockets. Nestled among mature trees on a quiet, established street, this generous lot offers exceptional future development potential, whether you're envisioning a luxury custom build, multi-generational estate, or simply holding as a long-term investment.The current home is beautifully maintained and move-in ready, offering over 2,970 sq ft above grade with 3 spacious bedrooms, a bright, modern kitchen, and multiple living spaces including a fully finished lower level with recreation room, wet bar, and full bathroom ideal for families looking to enjoy the home today while planning for tomorrow.Step outside to a large deck and an expansive backyard surrounded by towering trees for complete privacy. With a lot of this size, the outdoor possibilities are endless.Only a short drive to downtown Toronto, major highways, top-tier schools, and countless amenities, this property effortlessly balances suburban serenity with urban convenience. Whether youre looking for a place to live, invest, or build, this property has it all. (id:60569)
231 Churchill Avenue S
Toronto, Ontario
Location, Location, Heart of North York! Elegant & Flawless Custom Built Home On 50' South Lot W Finest Material & Great Craftsmanship, Open Concept Layout W High Ceilings, Dream Kitchen W Highend Appliances, Butler's Pantry, Breakfast Area & Bar. 2Storey Family Rm Perfect for Entertainment W Bose Surround Sound, Large Master W Coffered Ceiling, 7Pc Marble Ensuite& Wic, Den On 2nd Flr Be Used As Library, Balcony On 2nd Flr, Prof Finish W/O Bsmnt, Extra Deep Lot*150'* **EXTRAS** Kitchenaid Fridge , Cooktop, S/S Wall Mount Hood, D/W, Kitchenaid Oven, Washer/Dryer, B/I Speaker,Windw Cvrngs*Elfs, Renovations: Tankless & Furnace 2022, Washer 2023, Heat pump & Fresh Air Ventilation 2024, Prof Landscape (id:60569)
25 Calla Trail
Aurora, Ontario
Luxurious brand-new executive home with over $500K in upgrades!Located in the prestigious Princeton Heights of Aurora Estates, this stunning home offers an exceptional blend of elegance and modern design. Set on a spacious lot, it features high-end finishes, hardwood flooring, crown moulding, and expansive windows that bathe the interiors in natural light.The chef-inspired kitchen is a masterpiece, complete with marble countertops, premium built-in appliances, a center island, and custom cabinetry. The bright breakfast area seamlessly connects to a covered loggia and backyard, perfect for indoor-outdoor living.Designed for both comfort and sophistication, the formal dining area is ideal for entertaining, while a private main-floor office/den provides a quiet workspace. A state-of-the-art built-in sound system enhances the ambiance throughout the home, perfect for both relaxation and entertaining.The second floor hosts four spacious bedrooms, each with its own luxurious ensuite. The primary retreat features a spa-like 5-piece ensuite with a freestanding tub, glass walk-in shower, and an expansive his-and-hers closet. A convenient second-floor laundry room completes the space.This home has been thoughtfully designed with a built-in elevator shaft spanning all floors, allowing for easy future installation.Steps from Yonge Street, transit, shopping, golf, and top-tier amenities, with easy highway access. A rare opportunity to own a custom masterpiece in one of Auroras most sought-after communities! (id:60569)
172 - 56 Lunar Crescent
Mississauga, Ontario
Welcome to Breathtaking never-lived ,Stunning Brand new Townhome in Heart of Mississauga (Streestville)! 1798 sqft plus 165 sqft Desk. The Bright ,open-concept layout feature : Brand new Kitchen with walk out to expansive terrace ,ideal for year round BBQs;3 Spacious washroom ; Hardwood flooring throughout: Virtual Staging .The Luxurious bedroom retreats including 3 Good size bedrooms with primary ensuite .Enjoy unbeatable Convenience with : Erin mills Town Centre and Downtown Streetsville merely steps away: Close to Credit valley Hospital, Banks, Supermarket, School ,Hwy 401,403 Mi Way Transit Park. (id:60569)
29 Cog Hill Drive
Vaughan, Ontario
This Stunning 2 Story Detached Home nested in a highly desirable family neighborhood! Cozy Living Room area with hardwood floors, Gas fireplace and walk out to deck with private backyard. Renovated Kitchen with Pot Lights and Spacious eat in kitchen. Upstairs laminated floors with bright 3bedrms...Renovated main washroom and 2pc Ensuite in the Prim room. Finished Basement with Laminate flooring throughout and Renovated 4pc bath. This is an Ideal Family Home for 1st time buyer, Upsizing/downsizing and Great Location...Close to Shopping, School, park, Library, community Centre, Church and Easy Access to TTC. Don't Miss it...You'll Love it!!! (id:60569)
1cf6 - 9390 Woodbine Avenue
Markham, Ontario
Well-established bakery and cafe at the front entrance of King Square Shopping Center. Very good exposure! Successfully run by the current owner for over 4 years! Nicely set up with Fully set of equipment and tools for bakery with sit in area and the patio! Very reasonable rent! New lease in place! (id:60569)
3600 Morning Star Drive Unit# 52
Mississauga, Ontario
This 3-bedroom, 3-bathroom townhome offers the perfect blend of comfort and convenience. Nestled in a family-friendly community, this spacious unit has an inviting layout, ideal for a first time buyer or investor. Located just minutes from Pearson Airport, this home is steps from Westwood Square Mall, top schools, parks, and the Malton Community Centre. With easy access to public transit and Highway 427, commuting is a breeze. No Smoking & No Pets. This is the perfect family home, ready for you to make it your own! (id:60569)
2014 Dickson Road
Mississauga, Ontario
Welcome to 2014 Dickson Road — a rare opportunity to secure a 0.862 acre lot in one of Mississauga’s most sought-after pockets. Nestled among mature trees on a quiet, established street, this generous lot offers exceptional future development potential, whether you're envisioning a luxury custom build, multi-generational estate, or simply holding as a long-term investment. The current home is beautifully maintained and move-in ready, offering over 2,970 sq ft above grade with 3 spacious bedrooms, a bright, modern kitchen, and multiple living spaces including a fully finished lower level with recreation room, wet bar, and full bathroom — ideal for families looking to enjoy the home today while planning for tomorrow. Step outside to a large deck and an expansive backyard surrounded by towering trees for complete privacy. With a lot of this size, the outdoor possibilities are endless. Only a short drive to downtown Toronto, major highways, top-tier schools, and countless amenities, this property effortlessly balances suburban serenity with urban convenience. Whether you’re looking for a place to live, invest, or build, this property has it all. (id:60569)
Lot 8 Hanton Crescent
Caledon, Ontario
Refined contemporary living in this brand new from the builder exquisite 4-bedroom, 4-bathroom Treasure Hill residence the Bluebird 1 model elevation B. Spanning *2617 sqft*, the main floor invites you into an open concept living, dining and great room. The kitchen is a culinary haven tailored for any discerning chef w/a large breakfast area and walkout to backyard. Ascend to the upper level and discover tranquility in 4 well-appointed bedrooms, each designed with thoughtful touches. The master suite is a true sanctuary, offering a spa-like 5 piece ensuite and a generously sized walk-in closet. **EXTRAS** Located in a convenient community near amenities, schools, and parks, this Treasure Hill gem offers a simple and stylish modern lifestyle. (id:60569)
1009 Windham Centre Road
Windham Centre, Ontario
Great potential for this 1.95 acre lot, zoned residential hamlet, in the heart of Windham Centre. Build your dream home. Financing options available from the seller. Additional outbuildings for a garage, workshop/hobby shop and a large storage barn for a business. Boasting a vast lot ideal for outdoor adventures such as motocross, and more. Possibility for a zoning change to allow for condo development. Lots can be severed and sold to adjacent landowners. Twenty minutes to the beaches of Lake Erie, in the center of what has been named: Ontario's Garden, Norfolk County. 2,780 sq ft. drive-thru barn / outbuilding with hydro. Buyers are to conduct their due diligence regarding required permits for building. The possibilities are virtually endless! (id:60569)
1702 - 59 East Liberty Street
Toronto, Ontario
Welcome To Liberty Towers! Nestled In The Heart Of Liberty Village, This Bright and Spacious 624 Sqft One-Bedroom Suite Features Open-Concept Layout With Natural Light Flooding Every Corner. Large Balcony With Stunning Lake Views. Stainless Steel Appliances, Ample Cupboard Storage, And Generous Counter Space. One Underground Parking Space & Very Reasonable Maintenance Fees. Premium Amenities Include Gym, Indoor Pool, Party/Meeting Room, Outdoor Rooftop Terrace, Car Wash, Visitor Parking, And Guest Suites. Steps To The Shops At King Liberty, Restaurants, Bars, Grocery Stores, TTC, And The GO Station. High walk score of 95! Monthly Tenants Paying $2473 /Month + Parking $150/Month. Tenants Willing to Stay or Vacate (id:60569)
138 Thicketwood Avenue
Barrie, Ontario
Welcome to Everwell South Barrie, an exclusive community on the city's southern edge. This luxury 2,490 sq. ft. detached home, built by Sorbara Group, is move-in ready and thoughtfully designed for modern living. This beautiful home features four spacious bedrooms, 3.5 bathrooms, and a large, bright, lookout basement, all situated on a premium lot backing onto protected greenspace. The main floor boasts a bright and airy eat-in kitchen with access to a deck, a generous great room with a marble-surround fireplace and extra extra-large dining room. Upstairs, you'll find four well-appointed bedrooms, including a 2nd bedroom with its own 3-piece en-suite. The expansive primary bedroom features a large walk-in closet and a luxurious 4-piece ensuite for added comfort. Other notable high-end finishes include stone countertops, hardwood flooring, stained oak stairs, smooth main-floor ceilings, and a glass-enclosed shower in the primary ensuite. Enjoy the perfect balance of convenience and tranquility, with easy access to Toronto via Highway 400 and the Barrie GO Station just minutes away. Shopping, dining, and entertainment are all within close reach and the newly redeveloped Barrie waterfront is just a short drive away. This is the home and community you've been waiting for. (id:60569)
Ph 05 - 2545 Erin Centre Boulevard
Mississauga, Ontario
Stunning Unobstructed Penthouse View! One of the best one-bedroom layouts in the complex, filled with lots of natural light, and a Spacious living/Dining area with Vinyl upgraded flooring (2023) and a bright upgraded bathroom (2025). Eat-in breakfast Bar in the large kitchen with an efficient Layout. All Utilities Included! The Private Balcony Is Your Oasis Whether It's Sunrise, Sunset, Or Vip Spot For Fireworks, BBQ Gas Hook-Up, Underground Parking & Locker. AAA Location Makes It A Commuter's Dream! It is one step to the Erin Mills Shopping Center, within walking distance of the Hospital, Parks, Trails, Library and Schools. Fast Access to Hwy 403,401 & 407! (id:60569)
7 Erie Avenue Unit# 712
Brantford, Ontario
Welcome To Grand Bell Condos! 2 Bedrooms + Den 853.3 Sq.ft Of Open Concept, Living/Dining Room Features 9 Ft. Ceiling. Modern Kitchen, Stainless Steel Appliances. This Boutique Building Offers Modern Finishes, Upscale Amenities And Convenience. Steps To The Ground River. Surrounded By Scenic Trails. Located Minutes From Laurier University. The Grand River Abd Newer Plaza has a Tim Hortons, Fresco, Beer Store, Boston Pizza, And More. Building Amenities Includes Outdoor Terrace & BBQ Area. Social Lounge & Co-Working Space And Fitness Centre. (id:60569)
Nw817 - 9201 Yonge Street
Richmond Hill, Ontario
If you're looking for a great deal on a condo in an area that will hold its value over time, don't miss this rarely offered one-bedroom plus den with one parking space and one locker at The Beverly Hills Condos in Richmond Hill. Here are just a few reasons why you'll love this condo: an unbeatable location right off Yonge Street, just steps from Hillcrest Mall, shopping, dining, entertainment, transit, Langstaff GO station, Hwy 404/407, and much more. The spacious designer kitchen features a large center island, full-size stainless steel appliances, granite countertops, and plenty of storage. The roomy den is large enough for a potential second bedroom or a convenient home office with a closet. The huge master bedroom can accommodate a king-size bed and includes large closets, plus a walkout to a balcony. Affordable maintenance fees cover resort-class amenities like an indoor/outdoor pool, fitness center, yoga studio, spa with hot tub and sauna, rooftop deck with BBQs, party room, movie theater, guest suites, and a 24-hour concierge. The eco-friendly green building generates its own electricity via rooftop solar panels to keep costs down. Come and check out this lovely suite today! (id:60569)
111 - 1210 Don Mills Road
Toronto, Ontario
Welcome To This Spacious And Elegant 1-Bedroom Condo Nestled In A Highly Sought-After Residence At 1210 Don Mills. Boasting 735 Sqft Of Open-Concept Living Space, This Beautifully Designed Unit Features A Bright & Airy Layout W/ Modern Finishes. Renovated Kitchen W/ Sleek Cabinetry, Stainless Steel Appliances, & Ample Counter Space. Generously Sized Bedroom (16 Ft Length) With Large Closets For Plenty Of Storage. Upgraded & Renovated Bathroom Too! The All Inclusive Maintenance Fee Covers All Utilities, Cable & Internet. Impeccably Managed Condo W/ Top Notch Amenities: 24 Hr. Concierge, Gym, Sauna, Outdoor Pool, Squash Courts, Whirl Pool, Hot Tub, Party/Games Room, Car Washes! Located In A Prime Area, Youll Be Steps Away From Shops, Restaurants, Parks & Transit, With Easy Access To Major Highways. Dont Miss This Incredible Opportunity To Own A Sophisticated And Spacious Condo In One Of Torontos Most Desirable Neighborhoods! (id:60569)
2916 Highway 7 Unit# 3207
Concord, Ontario
Click on Multimedia Link below to view 3D Tour and more information. Spacious and Bright 2 Bedroom 2 Bathroom Condo Apartment in this tall and modern Expo4 Building. Enjoy the Gorgeous View from the 32nd Floor, Primary Bedroom With 3 piece ensuite Bathroom, plus full 4 piece shared Bathroom, Stainless Steel Built-in Appliances. Ensuite laundry, Close to VMC, TTC Subway, York University, 407. The condo includes 1 Owned Parking spot & 1 Owned Storage Locker. Niagara University Vaughan Campus is walking distance from the building Building Amenities include Indoor pool, Fully Equipped GYM, Business Center With Wi-Fi, Games room, Yoga room, Pet Spa, Chefs room, & Guest suites, Bike Storage, BBQ Allowed, Electric Vehicle Charging is Available. Don't hesitate to make this Beautiful Condo Unit Yours. Mere Posting. (id:60569)
29 Newlands Avenue
Hamilton, Ontario
This beautifully updated detached home is nestled in Hamilton's highly desirable Crown Point neighborhood. The home boasts a bright, open-concept layout designed for modern living. The main floor features light, bright luxury vinyl floors (newly installed in October 2024), complemented by a custom modern subway tile backsplash and a stunning quartz kitchen countertop. The spacious eat-in kitchen includes a convenient pantry for extra storage. Upstairs, the generously sized bedrooms offer a cozy retreat, while the renovated bathroom showcases an elegant granite countertop. Pot lights throughout add to the home's contemporary feel. Located just steps away from Centre Mall, parks, schools, and transit, this is an exceptional opportunity to own in a vibrant and convenient area. (id:60569)
6696 Canborough Road
Wellandport, Ontario
Looking for a rural property that contributes to monthly financial commitments? This established agritourism farm gives you the chance to move from the city and continue to operate a turnkey yurt stay business in the Niagara Region. Or simply remove the yurt business and live on this beautiful 20-acre riverside lot. This property has 3+2 bedrooms with a layout that will allow for an in-law suite, a “glamping” yurt business that is running successfully & has the infrastructure in place for future growth, plus a farm with alpacas, sheep, goats & chickens, hay fields, fruit trees, fenced pastures & an updated barn & necessary farming equipment. The whole package is for sale to the Buyer who wants to walk into this dream lifestyle (a full list of equipment & inclusions is available & negotiable). Zoning is “Agricultural - On Farm Diversified Use”. The home comprises an expansive family room above the 2-car garage, an ensuite & access to the indoor pool from the master bedroom. There is a Jack & Jill 2-piece bathroom between the 2 other main floor bedrooms, an amazing main bathroom with a soaker tub & stand-up shower. Lovely updated eat-in kitchen looking out at the pool, pond & farm area. Fully finished basement with a 3-piece bath, 2 bedrooms, kitchenette, sitting area & cozy wood stove. New plumbing, electrical & apparatus (pumps, etc.) in '21/'22. Shingles '23. New windows, doors, whole-house insulation, siding & pot lights in '24. Must see to experience the charm of this home! You won’t leave this property without a smile on your face! (id:60569)
123 Market Street
Hamilton, Ontario
Welcome to 123 Market Street, this 2.5-storey semi detached home is located in the heart of downtown, in one of the citys most vibrant and walkable neighbourhoods with an impressive Walk Score of 94. Offering approximately 2,300 sq ft, 5+1 bedroom, 3-bathroom this home is bursting with character and versatilityideal for single-family living, a live/work setup, or as a savvy investment with strong income potential. Thoughtfully renovated, it features an enclosed front porch (2020), premium wide-plank laminate floors, sleek LED pot lights, updated electrical and panel (2023), energy-efficient foam insulation (2021), and roof was also updated (2023). The flexible layout allows for endless configurations, whether you're running a business from home, setting up a multi-unit rental, or simply embracing the downtown lifestyle with plenty of space to grow. Steps to shops, artisan cafés, groceries, transit, and morethis is urban living at its best. Dont miss out on this Amazing opportunity! (id:60569)
Ph06 - 1100 Sheppard Avenue W
Toronto, Ontario
Be the first to live in this brand-new, stylish 1-bedroom + den corner unit at Westline Condos! Spanning 713 sq ft, this modern home is bathed in natural light with serene views all day, featuring an open-concept layout perfect for professionals or couples. It includes a guest powder room and a flexible den ideal for a home office, guest space, or extra storage. Located just 10 minutes from Yorkdale Shopping Centre, with easy access to TTC and Hwy 401, this prime location offers convenience and luxury. The 2-storey penthouse-level unit boasts high-end finishes, a sleek kitchen with quartz countertops, a spacious living area, and a private balcony with stunning views. Building amenities include a fitness center, rooftop terrace, concierge, and party room. Don't miss the opportunity to own this exceptional, modern unit in one of the city's most sought-after neighborhoods! (id:60569)
70 Windward Drive
Grimsby, Ontario
LAKESIDE LUXURY MEETS COMMUTER CONVENIENCE … Welcome to the ultimate in lakeside living at 70 Windward Drive - a stunning, fully finished 3-storey townhome nestled in one of Grimsby's most sought-after communities. With BREATHTAKING VIEWS of Lake Ontario, the Toronto skyline, and the Niagara Escarpment, this property offers the perfect balance of natural beauty and modern convenience. This 3-bedroom, 3-bathroom home has been beautifully upgraded with over $60,000 in high-end finishes and is truly move-in ready. Whether you enter from the front, back, or your private garage, the ground level welcomes you with a bright, versatile family room that’s perfect for relaxing or working from home. Upstairs, enjoy an OPEN CONCEPT, sun-filled living and dining area, walk-out balcony with southern ESCARPMENT VIEWS, and a DESIGNER KITCHEN featuring stone countertops, a large island, premium stainless steel appliances, and ample cabinetry - ideal for both everyday living and entertaining. Retreat to the upper level where you’ll find 3 generously sized bedrooms, including a primary suite with a private LAKE-FACING BALCONY and 3-pc ensuite. A 5-pc main bath and convenient upper-level laundry complete this floor. The crown jewel? Your very own PRIVATE ROOFTOP TERRACE - the perfect spot to take in sunrise coffees or sunset cocktails with panoramic lake views. Residents also enjoy access to EXCLUSIVE BUILDING AMENITIES: full gym with yoga and spin rooms, pet spa, tech lounge, virtual concierge, indoor bike storage, rooftop terrace, BBQs, and a stylish multi-purpose room with bar, lounge, kitchen, and fireplace. Located just steps to boutique shops, lakeside restaurants, parks, and scenic trails, and only 2 minutes to the QEW, this is a nature-lover’s dream with commuter-friendly access. Don't miss your chance to live in one of Grimsby’s most vibrant waterfront communities! CLICK ON MULTIMEDIA for virtual tour, floor plans & drone photos. (id:60569)
6 Robroy Court
Brantford, Ontario
Welcome to 6 Robroy Court, Brantford. Situated on a quiet court in Brantford’s sought after North End, this 4 bedroom, 2 bathroom home offers 1,600 sq. ft. of living space. The side entrance creates a great opportunity for an in-law suite or income generating unit, making this a smart option for multi-generational living or investors. Inside, you'll find a practical layout with room to customize to your needs. The sizeable backyard offers plenty of outdoor space—ideal for family activities, gardening, or relaxing in the warmer months. The large driveway provides ample parking and great potential to build a garage, adding even more value and functionality to the property. Whether you're a family looking to move into a quiet, established neighbourhood or an investor looking to expand your investment portfolio, 6 Robroy Court is worth a closer look. Book a showing today! (id:60569)
889 Carnaby Crescent
Oshawa, Ontario
This one-of-a-kind detached beauty sits on a spacious lot with no rear neighbors, offering unparalleled privacy and tranquility in a highly sought-after Eastdale neighborhood. Meticulously maintained and tastefully upgraded, this bright and inviting home is a true gem. Wake up to breathtaking sunrises in the master bedroom, which features a walkout to a large deck overlooking serene greenspace. The sunlit living room extends to a charming balcony, creating the perfect spot to relax and enjoy the front yard view. A recently finished basement adds incredible versatility, featuring a generous great room, laundry, and 1.5 bathroomseasily convertible into an in-law suite for extended family or rental income. The expansive backyard seamlessly opens to an open field, providing a peaceful and picturesque setting. With driveway parking for four vehicles and just a short walk to a public school, this home offers the perfect balance of comfort, convenience, and investment potential. Dont miss this rare opportunity to own a truly exceptional property! (id:60569)
1352 Centre Road
Hamilton, Ontario
Located in sought after "Carlisle" this picturesque property combines a tranquil rural retreat with the conveniences of nearby amenities. Lovingly cared for (ONE owner home), structurally sound & with a functional floor plan, this home presents a perfect canvas for your creative vision. Spacious 1488 sq ft 4 level side split features a living room with a large picture window & a fireplace insert, separate dining room & eat-in kitchen. 3 spacious bedrooms, primary with double closets. For those that work from home there is a main floor den. Conveniently located at the back door is a 2pce bath. On the lower level is a huge rec room with a wood burning fireplace. Extended single car garage has an inside entry. Mature tiered backyard has views across open farmland to forested areas. Plenty of room for kids & pets to play. Whether you're seeking a peaceful country retreat or a home for your extended family this property presents endless possibilities. For the golfers, Dragon Fire & Carlisle Golf & Country Clubs are just around the corner. Equestrian lovers, Flamborough is home to an abundance of horse facilities. Library, arena & baseball diamonds are just minutes down the road. Easy commute to many centres of Commerce (Toronto to London) and just a short drive to major highways and GO Trains (Milton & Burlington). Home inspection report available. Don't miss out on this opportunity!!! (id:60569)
41 - 150 Gateshead Crescent
Hamilton, Ontario
CLICK ON MULTIMEDIA LINK BELOW FOR FLOOR PLANS, VIDEO AND INTERACTIVE (DOLLHOUSE) TOUR AND MORE! Welcome to the condo townhouse prize lot of Gateshead in the beautiful city of Stoney Creek. This south facing location has a wonderful nature view of the Niagara Escarpment. It is just tiny steps away from Cherry Heights park for children to enjoy several sporting fields and play grounds. Within steps to Stoney Brook Manor to visit elder family members if need be now or in the future. An excellent walk score that boasts both a short jaunt to catholic and public elementary schools as well as a catholic high school. A short walk to public transportation and too many amenities to mention makes this location ideal. You simply can not renovate the fact that your new home is an end unit, has a driveway to support 2 cars, a garage and access directly from a city road without entering and navigating speed bumps, twists and turns in the survey. You will notice newly upgraded stairs leading to fresh new floors, door and light fixtures in the 3 well sized bedrooms. The main floor has a walk out to the backyard that accepts the setting sun light to the west ready for your patio set and BBQ. Not a fan of the sun simply close the California shutters throughout the home. As mentioned keep one of your cars warm in the winter in the garage and access it through an interior door. An automatic garage door opener and central vacuum system make this property even more convenient. The rec room in the basement with an electric fireplace and is ready for your families enjoyment watching sporting events or just keeping safe, sound and warm spending time with your family or friends. What else could you ask for in a condo townhouse? (id:60569)
334 Cottonwood Street
Orangeville, Ontario
Spacious & Renovated Home in Desirable Montgomery Village! Welcome to this stunning 2-storey, 3-bedroom + den/office home, featuring numerous renovations & modern upgrades! The open-concept main floor boasts a spacious eat-in kitchen with granite countertops, a large center island, & stainless steel appliances perfect for entertaining! Enjoy the warmth of the three-way fireplace on the main floor, complemented by rich hardwood floors & a beautiful bay window! Upstairs, the expansive primary bedroom impresses with cathedral ceilings, a walk-in closet, and a convenient ensuite bath. Two additional large bedrooms and a generously sized den/office space provide flexibility for any family's needs. The finished basement offers endless possibilities with two oversized rooms ideal for a recreation area, home gym, or an additional bedroom. A rough-in for a sauna adds even more potential! Step outside to your low-maintenance backyard, beautifully landscaped with concrete walkways, gazebo and firepit, perfect for relaxing or entertaining. A detached garage and additional driveway spaces provide ample parking. Located in a prime location, this home is just minutes from schools, a recreation center, shopping, restaurants, parks, and more! Updated Roof, Windows, Kitchen & Baths, Flooring & More! Spacious, Versatile Layout with Modern Upgrades Ideal for Families Seeking Space, Style & Convenience! (id:60569)
3208 - 225 Webb Drive
Mississauga, Ontario
Immaculate One Plus Den Condo in the city centre of Mississauga! Unit Features Newly Updated laminate flooring throughout the unit, Brand New Microwave, Faucets and lights. Well Maintained Kitchen with Stainless Steel Appliances and Centre Island. Spacious Living Room Walked Out to Balcony. Large Bedroom with His/Her Closet With a 4Pc Ensuite Washroom. Open Concept Den can be Used as the Second Bedroom or Office. This Home Includes One Parking and One Locker. This Unit Offers Beautiful Distant Views of the Lake. Overlooks the green-space and far away from the street noise. It's Move In Condition!Don't Miss the Opportunity to Own a place you will love! (id:60569)
610 - 560 King Street W
Toronto, Ontario
Exceptional Soft-Loft Style Unit In The Heart Of King St. W! This Spacious 1+1 Bedroom Condo Spans 640 Sq Ft And Is Centrally Located In Toronto's Fashion District. Enjoy A Designer Kitchen Complete With Built-In Stainless Steel Appliances, An Oversized Island & A Den That Can Be Transformed Into A Home Office. Step Outside And Experience A "Walker's Paradise" With A Walk Score Of 100. Surrounded By Chic Restaurants, Trendy Boutiques & Serene Parks Like St. Andrew's Playground, Your Daily Errands & Entertainment Options Are Easily Accessible. Plus With A Transit Score Of 100, Commuting Is A Breeze With Streetcar Lines Just Steps Away. Fashion House Offers Premium Amenities , Including A Rooftop Pool, Fitness Center, Party Room And 24-Hour Concierge. (id:60569)
Lot 11 Timberland Drive
Trent Hills, Ontario
Vacant Residential Land has many of potential. 2 Acres, with 200 feet frontage on Timberland Drv and Depth of 429 feet. Close to Trent River and Burnt Point Bay. Lot 10 Also for sale on MLS. Can be purchased together or separate. (id:60569)
Lot 10 Timberland Drive
Trent Hills, Ontario
Vacant Residential Land has many of potential. Aprox 2 Acres, with 200 feet frontage on Timberland Drv and Depth of 429 feet. Close to Trent River and Burnt Point Bay. Lot 11 Also for sale on MLS. Can be purchased together or separate. (id:60569)
Lot 10 Timberland Drive
Trent Hills, Ontario
Vacant Residential Land has many of potential. 2 Acres, with 200 feet frontage on Timberland Drv and Depth of 429 feet. Close to Trent River and Burnt Point Bay. Lot 11 Also for sale on MLS. Can be purchased together or separate. Seller priced to sell. (id:60569)
Lot 11 Timberland Drive
Trent Hills, Ontario
Vacant Residential Land has many of potential. 2 Acres, with 200 feet frontage on Timberland Drv and Depth of 429 feet. Close to Trent River and Burnt Point Bay. Lot 10 Also for sale on MLS. Can be purchased together or separate. (id:60569)
302783 Douglas Street
West Grey, Ontario
A masterclass in mid-century modern design, this 3,925 sq ft bungalow is nestled within 53 acres of lush forest and gardens- a rare blend of architectural sophistication and natural retreat, with every detail meticulously maintained. As if drawn by Frank Lloyd Wright himself, this light-filled home invites the outdoors in. Sunlight pours into each space, and the layout is as clever as it is comfortable, spanning three distinct wings. The bedroom wing includes a generous primary suite with double closets and a vanity room with double sinks, leading into a 3-piece bath. Three more bedrooms with deep closets and yard views share a 4-piece bath with walk-in glass shower and double sinks. At the heart of the home, an expansive, window-lined hallway casts light into each room, framed by brick columns and bespoke hardwood floors. The oversized living room with a stone-set wood-burning fireplace, a separate dining room, and large family room make this space perfect for entertaining. The kitchen offers a masonry-framed cooking area, custom wood counters, bar top, cabinetry, updated appliances (2021), abundant storage, and casual dining for six. The final wing suits multi-generational living or guests, with a private bedroom and bath, separate entrance, office/den, laundry, and 2-piece bath. A 3-car, 900 sq ft garage, open-concept basement with 9 ceilings, and unfinished 1,620 sq ft addition offer endless flexibility. Outdoors, a 300m tree-lined driveway welcomes you into total privacy. This property has long been organically maintained and offers beautiful permaculture gardens and wildflower meadows. Wander the many walking trails, explore the mature perennial gardens, or simply breathe in the peace of fruit and nut trees, wild woods, and diverse ecosystems- all just minutes from Durham. (id:60569)
85 Anderson Road
New Tecumseth, Ontario
Welcome to this stunning 'Carlton' model detached home, where comfort, style, and functionality meet. Featuring 3+1 bedrooms and 4 baths, this home boasts an open-concept main floor with a bright living room adorned with floor-to-ceiling windows, kitchen with granite countertops, tile flooring, a breakfast bar, and top-quality appliances, plus a walkout to the backyard. The second floor offers a spacious master bedroom with a walk-in closet and luxurious 4-piece ensuite, along with two additional bedrooms filled with natural light. The fully finished basement includes an extra bedroom, a 4-piece bath with heated ceramic floors, and ample recreational space. Outside, enjoy a fully fenced yard with green and concrete tile flooring. Located in a peaceful, friendly neighborhood, this home is close to parks, schools, sports courts, trails, a community center, a hospital, shops, and abundant green space. **EXTRAS** Two Car Garage Has Entrance Into The Main Floor Laundry Room, Centrally Located For Easy Commuting To Barrie, Orangeville Or The Gta. (id:60569)
6312 - 10 York Street
Toronto, Ontario
Welcome to Ten York by Tridel the pinnacle of luxury living in Torontos vibrant waterfront neighbourhood. Thisstunning 2-bdrm, 2-bath condo effortlessly blends sophistication & modern elegance, boasting soaring 10' ceilings. Baskin the awe-inspiring northwest views that flood the space w/ abundant natural light through expansive floor-to-ceiling windows, creating a warm & inviting ambiance. Custom motorized blinds, incl blackout options in the bedrooms, provide privacy & convenience at the touch of a button. With $35,000 in custom closet upgrades designed to maximize storage, upgraded light switches, and a meticulously crafted kitchen featuring integrated appliances and a pantry, this condo redefines modern convenience. Enjoy year-round on-demand heating & cooling, unobstructed views of the iconic CN Tower, 2 parking spaces, 2 storage lockers. As part of the exclusive Signature Suite Collection, this residence incl secure elevator access & smart home technologies. **EXTRAS** THE SHORE CLUB featuring state-of-the-art fitness/weight areas, party, games, billiards, theatre and spa rooms. Spin Yoga studios with a juice bar, lounges, guest suites and an outdoor pool with tanning deck. (id:60569)
803 Queenston Boulevard
Woodstock, Ontario
This Stunning 4 Bedrooms And 5 Bathrooms Home On Prestigious Queenston Blvd. This Home Has Almost $75,000 Worth Of Upgrades, Hardwood Floor, Quartz Counters In Kitchen & Baths, 9-Ft On Both Floors, All Bedrooms With Attached Baths. House Perfect For Growing Family With Good Size Backyard For Kids To Enjoy And Gardening, Laundry Room On The 2nd Floor. Huge Kitchen Overlooking Family Room With Good Size Backyard for kids to enjoy and Gardening , Laundry room on the 2 ND floor .Huge Kitchen overlooking Family room with Fireplace & Study/Office Room. **EXTRAS** S/S Fridge , S/S Stove , S/S BI Dishwasher - Washer & Dryer , All Elfs ,Light fixtures. (id:60569)
405 - 150 Alton Towers Circle
Toronto, Ontario
Location Location Location Luxury Condo Exceptionally Maintained, Walk to Mall, TTC, School, Supermarket Shopping, Milliken Park. Sun Filled 2 Bed, 2 Bath, Split Bedroom Model High Demand, 24-Hour Concierge, Indoor Pool, Sauna, Gym, Ping Pong, Tennis, Party Room. (id:60569)
11 James Street
Georgetown, Ontario
Prime Location! This Immaculately Maintained End-Unit Townhome in Old Georgetown is a true Gem ! This stunning home offers the perfect blend of charm, sophistication and modern upgrades, in an unbeatable location just steps to historic Main Street with its family-owned shops and restaurants, banks, library & more! Boasting Luxury Upgrades & Elegant Design this home has been meticulously updated with thousands in improvements, including: Stunning Chefs Kitchen with quartz countertops, high-end cabinetry featuring a Large Pantry with PULL OUT shelves & premium appliances (including an induction range) rich Eng. Hardwd flrs thru-out, beautifully upgraded bathrooms with designer finishes and more. The spacious & functional Layout of the Main Floor boasts 9-ft ceilings, pot lights, a spacious Living Rm with a cozy gas fireplace, and a walkout to a Large Terrace complete with a BBQ gas line. The Second Level offers two oversized bedrooms, including a huge primary suite featuring a Walk in Closet & recently reno'd luxurious 3-piece ensuite with glass shower. The Third Level Retreat with a Juliet balcony is a huge versatile space currently used as a bedroom & family room perfect for a Teen Space or guest suite, work space/studio or entertainment area for large gatherings. The unspoiled lower level is perfect for a workout room, home office or hobby room and features a huge above grade window and easy access to Garage. The Unique Extra-Wide oversized Garage is deal for car enthusiasts, hobbyists, DIY'rs and has ample space for a home workshop or additional storage space and a designated trash/recycling area. New Elegant Stone Walkways front & rear . New high-efficiency mechanicals Include a heat pump heating & cooling system, backup gas furnace & on-demand hot water heater for energy-efficient living. Private driveway with rear garage access. This rarely offered townhome is a must-see! Don't miss an opportunity to live in one of Georgetowns most sought-after locations! (id:60569)
5339 Jameson Crescent
Burlington, Ontario
Exceptional Ravine lot with triple car garage and pool. Exquisite family home on a quiet crescent in Burlington’s prestigious Orchard neighbourhood. With 4310sf of living space on an ultra private ravine, this home offers a blend of grandeur and serenity. Upon arrival, curb appeal captivates— landscaping w/ inground sprinklers and custom stone driveway set the stage for something special. Inside, a grand spiral staircase sweeps upward under soaring ceilings, welcoming you into a space that feels both impressive and relaxing. Sunlight pours through an arched window in the sitting room, dancing across rich hardwood floors. The dining room, with its elegant coffered ceiling, invites candlelit dinners and special celebrations, leading onto an outdoor deck perfect for morning coffee. The heart of the home is a chef’s kitchen ready to inspire. Enjoy SS appliances including dual wall ovens, herringbone tile backsplash, island w/ gleaming stone counters, built-in wine fridge & dishwasher, and touch faucet. Imagine prepping meals while friends gather around the breakfast bar, laughter echoing into the open family room, where a sleek stone fireplace creates a cozy, connected space. Upstairs, the primary suite is your sanctuary offering 2 walk-in closets and a private glass-enclosed sunroom with fireplace, ceiling fan, and TV, where you can unwind year-round. The spa-like ensuite is a dream: jet tub, fireplace feature wall, glass steam shower, dual vanities, heated floors & towel racks that elevate your everyday. The fully finished lower level expands your living space with a rec room, wet bar, 2 bedrooms, and a 3-pc bath—ideal for entertaining or in-law potential. Step outside and you’re transported. The backyard is a private resort with an in-ground pool, dual waterfall, hot tub, outdoor kitchen, firepit, and gazebo w/ retractable screens. The stone patio and decks are framed by lush greenery and ambient mood lighting—perfect for nights under the stars. (id:60569)
144 Green Road
Hamilton, Ontario
3 bedroom bungalow with detached garage on fabulous 50 ft. wide x 354 ft. deep lot nestled in desirable Stoney Creek area. Eat-in kitchen. Hardwood flooring in living room. Bathroom updated 2020. 200 amps. Updated panel box 2014. Newer garage door 2022. Long driveway with parking for 9 cars. Close to schools & all amenities. Lot size offers potential to add on or knock down & rebuild. (id:60569)
112 Stephen Drive
Toronto, Ontario
Opportunity to generate consistent rental income or create a space for multi-generational living. Steady cash flow potential with 3 units (2 separately metered for Hydro). Homeowners can live comfortably in one unit while offsetting expenses with rental income from the others 2 apartments. A win-win for your financial future. Whether you're looking to grow your investment portfolio or secure your family's future *Separately Metered 2 Units * Coin Operated Laundry. Fully Rented With A Little Rotation. Clean, Bright & Well Maintained! Large Windows. Carpet Free - Hardwood Floors Throughout Main and Second Level. Lover Floor -Laminate. Updated Kitchens And Bathrooms. Newer Air Conditioner Unit - 2022. Large Driveway With a 2024 New Asphalt. Large Living And Dining Area In Each Unit. Basement Apartment With Walk-Out To The Backyard. Prime Location! Close To Schools, Library, Parks, Highways, Transit & Lake. 10 Minutes Drive To Downtown. (id:60569)
412 - 2520 Eglington Avenue W
Mississauga, Ontario
Beautiful Daniels Arc Condo! 1 Plus Den with 2 full Washrooms, Parking, and Locker! This Executive Class Building is conveniently and steps away from Erin Mills Town centre, Credit Valley Hospital, Public Transit/Go, All Major Highways, Schools & Parks , U of T West Campus, Gym, Party Room Terrace BBQ, Meeting room Etc (id:60569)
710 - 1881 Mcnicoll Avenue
Toronto, Ontario
Immaculate 3-Storey Condo Townhouse built by Tridel in Private Gated Complex. Recently Renovated with New Paint throughout, New Floorings in Main Floor, Some new Kitchen Cabinets New Balcony Door, New Paint on Baseboards, Doors, Window Frames, Closet Doors & Racks and New Curtain Rods. Bright & Spacious. 24 Hrs Gatehouse Security, Amenities with Indoor Pool, Exercise Rm, Party Rm and Visitor Parking. Public Transit at Door to Finch Subway. Across from Park & Community Centre. Close to Highway, Milliken Go Station, Restaurants, Pacific Mall and all Amenities. Mint Move-in Condition. (id:60569)
34736 Dechert Road
Goderich, Ontario
Subject Lands are located within the Settlement Area of the Municipality of Central Huron-the Township of Goderich. The Subject Lands have frontage on Highway 21 to the east, Dechert Road to the north, and Bluewater Beach Road to the south, and are currently occupied by agricultural and open space/natural environment uses. There are currently no structures on the Lands. The Subject Lands are located adjacent to existing built-up areas to the east and the west, and a proposed mixed-use development is contemplated immediately north. The current owner has undertaken significant planning, the earlier proposed development included three commercial blocks along the Highway 21 frontage, medium density townhouses and semi-detached dwellings immediately west of the commercial blocks, and single-detached dwellings on the western portion of the Subject Lands adjacent to the environmental protection area. Seller will consider financing or JV for a qualified buyer at Seller's sole discretion. **EXTRAS** In addition to an OPA & ZBA, a Draft Plan of Subdivision application was submitted to create development parcels and blocks, public streets, a public park, an environmental protection area, and a storm water management area. (id:60569)
291 Lakeshore Road N
Haldimand, Ontario
Truly the complete package! This Home features a magnificent open water views of beautiful Lake Erie, this four season home features over 1,600 square feet of well laid out living space. A large living room with hardwood floors and gas fireplace welcomes you, and flows nicely into the dining room with built in storage. The rear addition contains the HUGE custom kitchen , and is an entertainers dream with a large island with granite counter top, tons of cupboard space and higher end S/S appliances with an extra large Fridge, as well as the generous primary bedroom with 5 piece ensuite. Lake too choppy for a swim today? No problem ... the large backyard oasis includes an inground pool with new lining (2024), Winter cover, pump and filter. Also enjoy the hot tub steps outside the master bedroom! Rare deeded ownership on the southside of the road with combination sand and shale beach. Recent updates include furnace (2018), Central air(2021), Briggs and Stratton generator (service 2024), sump pump and back up, refreshed main bath and stairs to the lake. Located on one of the nicest, low density sections of Lakeshore, this one is not a drive by as it is deceptively larger than it appears! Waterfront ownership without the worry of break wall maintenance and repair. New Driveway (id:60569)
47a Townline Road
Orangeville, Ontario
Excellent investment opportunity in Orangeville featuring a convenience store. This property encompasses 11,325 square feet and includes a two-story apartment building and a separate two-story convenience store with a three-bedroom apartment. With the same owner for 30 years, this property boasts a great location and high traffic flow. The purchase price includes both the buildings and the operating convenience store business. The buildings are being sold in "as-is" condition. The city reserves the right to acquire abt 3 meters from the property along Townline for potential road expansion. (id:60569)

