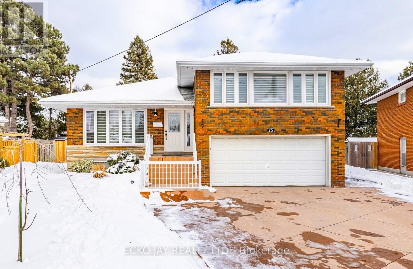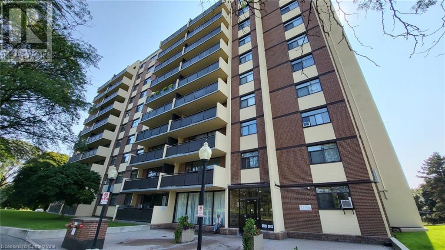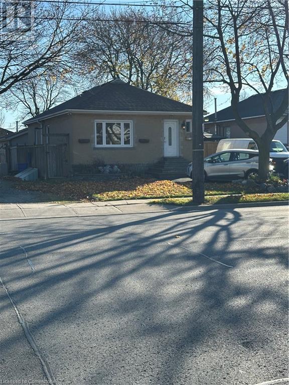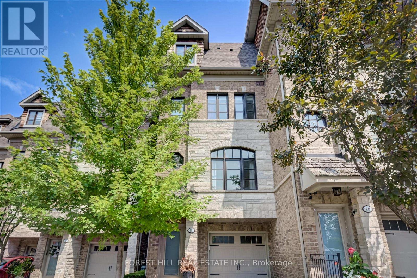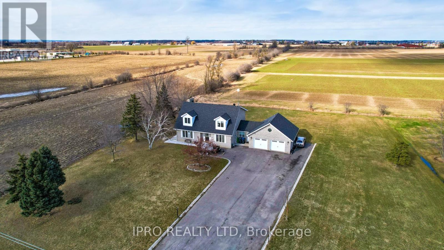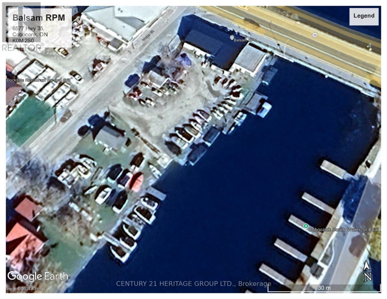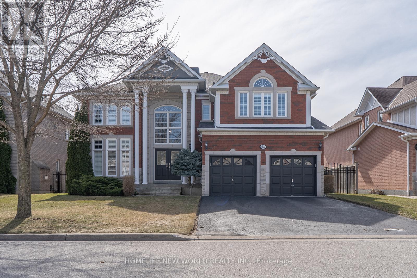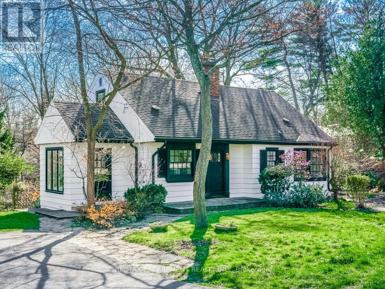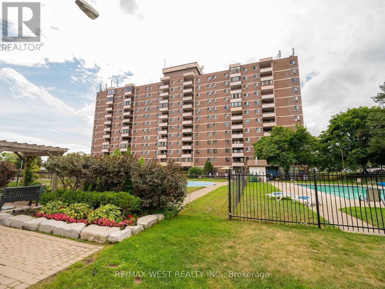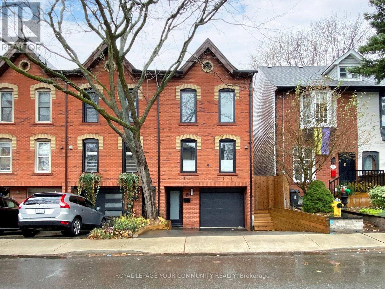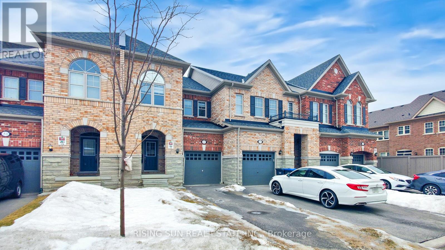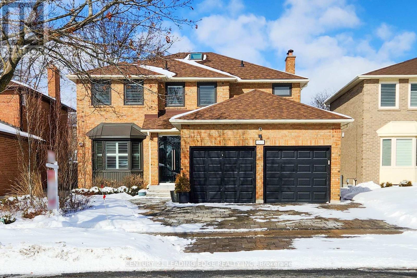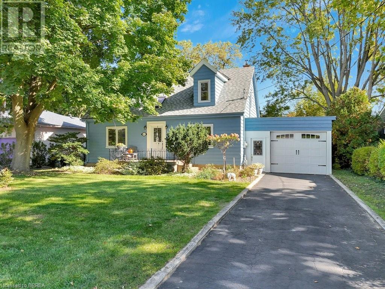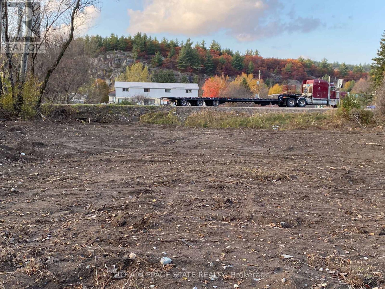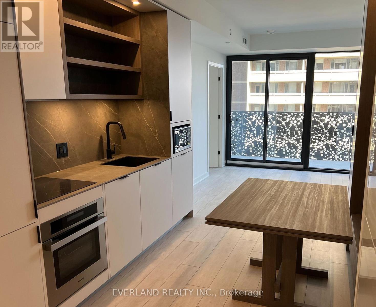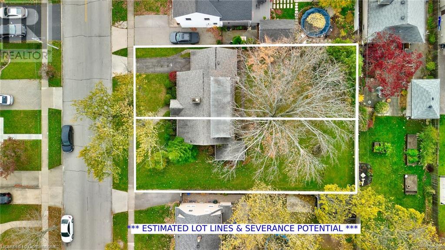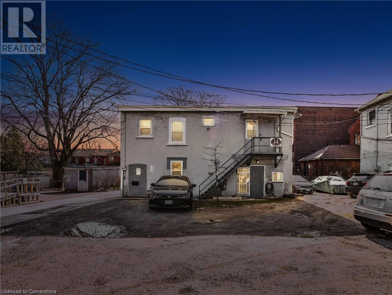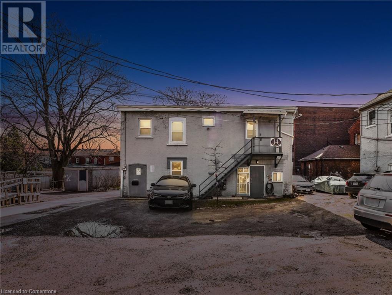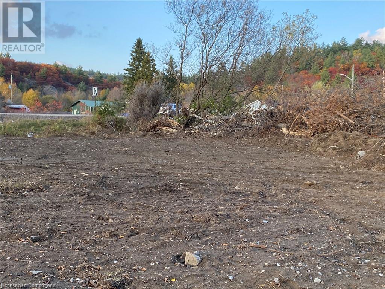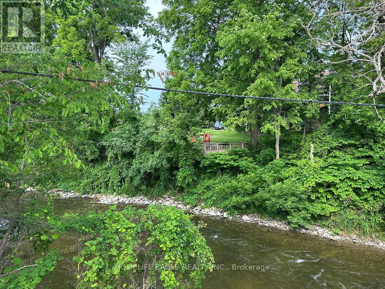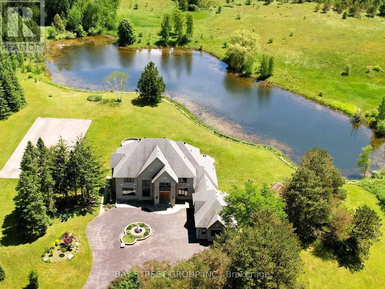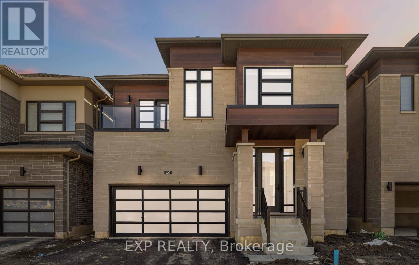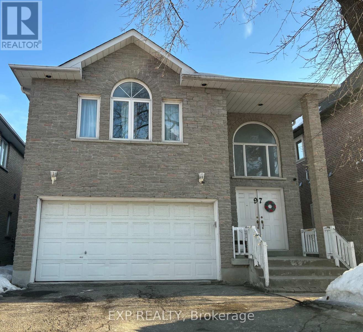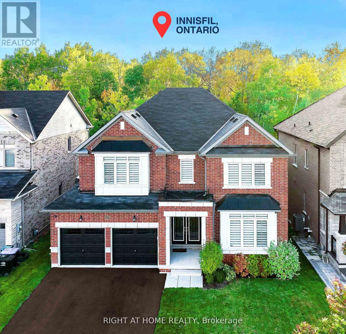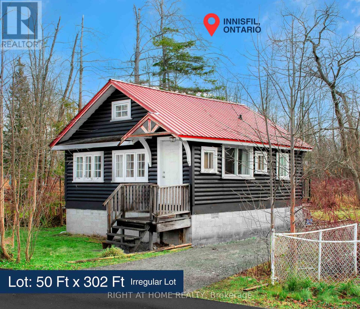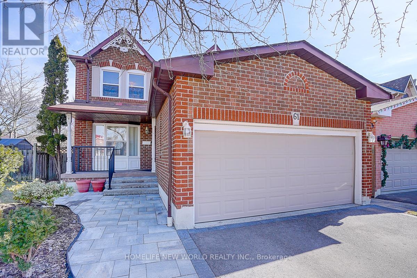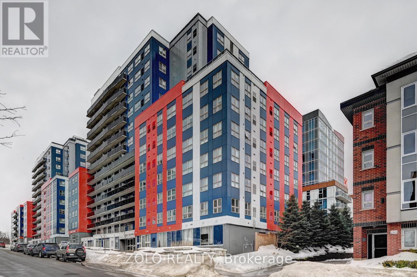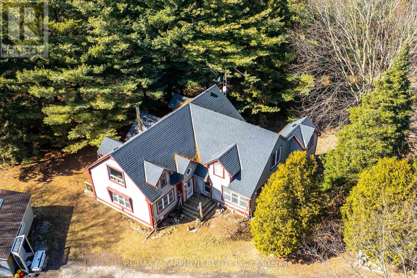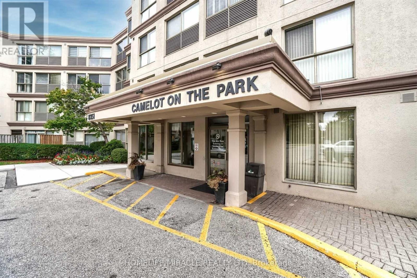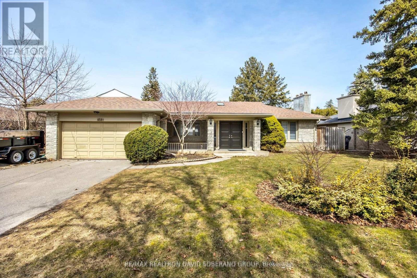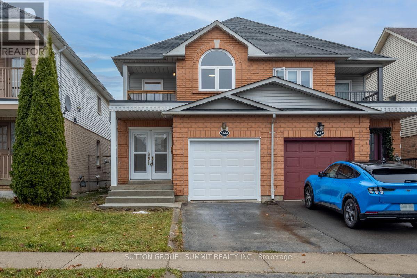15 Comet Court
Toronto, Ontario
Beautifully maintained and spacious, this 4+1 bedroom family home offers 3,300 sq. ft. of living space with thoughtful upgrades and large additions. It features a gourmet custom kitchen, skylights, a home office, gym, potential nanny or in-law suite, and a home theatre - perfect for modern living. The property includes a two-car garage with four additional parking spaces, an EV charger, and a large fenced backyard with a stone patio, gazebo, and ample entertaining space. Located at the end of an exclusive cul-de-sac in a highly sought-after neighborhood, it offers a true community feel with easy access to top amenities. TTC service is around the corner, with the future Sloane Station on the Eglinton Crosstown LRT just a 20-minute walk away, and the DVP only five minutes by car. Enjoy nearby big-box retailers, exclusive boutiques, top-rated restaurants at Don Mills, and scenic parks, ravines, and trails, plus tennis courts and the Don River Conservation Area. Families will appreciate proximity to Victoria Village Public School, French immersion options, daycare facilities, and the Toronto Public Library. This location blends convenience and tranquility - just 15 minutes to downtown via the DVP. A truly wonderful place to call home! (id:60569)
5 Frith Road Unit# 912
Toronto, Ontario
Lovely 1 Bedroom 1 Bath Condo In Toronto Awaits You! This Well Maintained Unit Offers A South View W/ Large Balcony And Sunny Unobstructed Views! Bright Living & Dining Room, With Many Windows. Spacious Kitchen With Breakfast Area! **EXTRAS** Include 1 Parking Spot And 1 Locker! Building Offers Great Amenities Such As Exercise Room, Pool, Sauna & Rec Room. (id:60569)
627 Upper Sherman Avenue
Hamilton, Ontario
Bright and sunny multi use home. 3+1 bedroom home, Hardwood flooring, ceiling fans, wooden shutters,4 pc bath ROI system, furnace, water tank, and all systems are owned .The basement features a separate entrance, Lg common area/recreation room, bedroom, workshop(could be extra bedroom), storage, laundry room that can be a kitchen, 2 pc bath. Huge floor heated workshop has two levels, available water, electrical and many more other features. Fully fenced, Landscaped yard with sprinklers in back yard, lighting, lg patio and locking rolling gate. Two additional sheds also have electricity. Patterned concrete entrance steps and landscaped front yard. Truly a gem with many features. (id:60569)
10 Stratford Drive S
Caledon, Ontario
Discover the benchmark of craftmanship and design in this exceptional home built by Townwood Homes, a celebrated builder with 50 years of excellence. Renowned for their commitment to quality and meticulous attention to detail, this residence embodies timeless elegance and modern living. Boasting over 2,200 of thoughtfully designed space, this manor-inspired single-car garage home offers a stunning exterior elevation and an efficient floor plan with no wasted space. Every detail has been carefully curated to create a sophisticated and functional living throughout for a polished and contemporary look. 9-foot ceilings enhance the open and airy feel of the main living areas. A modern upgraded kitchen with premium finishes and ample storage, perfect for both everyday living and entertaining. A separate entrance to the basement with an egress window, offering flexibility and future potential. Four spacious bedrooms, including a luxurious primary suite, providing comfort and privacy for the entire family. Convenient second-floor laundry, adding practicality to the home's design. Don't miss your opportunity to own this beautifully crafted home. (id:60569)
111 Powseland Crescent
Vaughan, Ontario
Rare End Unit Fully Loaded Premium Ravine Townhome Backing onto Conservation Land with Extra Deeded Parking Space. Incredible 3 Level 4 Storey Executive Home with Private Elevator + Rooftop Terrace. Overlooks Humber River, Ponds from Rear, and Community Parkette Front. 9 Ft Ceilings, Upgraded Kitchen with Premium Stainless-Steel Appliances and S/S Laundry Machines. Hardwood Throughout. High End Custom Built-In Closets, Custom Closet Organizers Throughout, Rooftop Patio with Water and Gas Line. Built-in Stone S/S BBQ on Deck, Power Awning, Customized Organized Garage. Surround Speakers. Storage Shed. Luxury Build by Dunpar Homes. Floor Plans and Feature List Available. Furnishings Negotiable. (id:60569)
914 - 20 Minowan Miikan Lane
Toronto, Ontario
Bonjour, Hi! Is It Me You're Looking For? A dreamy 2-bedroom condo with serene sunset views, two walk-in closets, and a covered terrace that practically begs for morning lattes and golden hour cocktails. Nestled in the heart of ultra-cool West Queen West at The Carnaby, this west-facing, sun-soaked suite offers not just a home but a lifestyle. From the moment you walk in, the open-concept layout welcomes you with natural light and a smart, functional layout. The sleek, modern kitchen, complete with quartz counters and seamless built-in appliances, flows effortlessly into the living area, perfect for entertaining, lounging, or dancing like no one's watching. Need beer, bubbly, bananas, or just a jolt of coffee without even stepping outside? You've got direct access to Metro, Starbucks, and more - pure condo convenience. The primary suite offers floor-to-ceiling windows and PLENTY of storage with a walk-in closet. The second bedroom also features its own walk-in closet and the private balcony is your front-row seat to spectacular west-facing sunsets. Building amenities include: gym & yoga studio, rooftop terrace, and a friendly, welcoming community. Located steps from transit, boutiques, hip cafés, top-notch restaurants, and some of Toronto's best nightlife. Need to get out of the city? You're minutes from the Gardiner for easy weekend escapes. Whether you're curling up with a good book on the terrace or strolling down Queen Street for an espresso and a shop, one thing is for sure: this is a condo you can swipe right on. This isn't just a place to live; it's a whole vibe. (id:60569)
12191 Mississauga Road W
Caledon, Ontario
This is a standout opportunity for investors with long-term vision, ideally located near Mayfield Road, just south of the proposed Highway 413 and along the border of Brampton and Halton Hills. Situated within a designated Future Commercial Employment Zone under the Region of Peel, this property lies in a high-potential area set for significant industrial and economic growth. With rapid development already shaping the surrounding industrial corridor, the location is expected to become a major employment hub in the near future. The property features a detached home with 3+1 bedrooms, 3 full bathrooms, an unfinished basement, and a double car garage. Recent upgrades include a new roof (2018), new hot water tank (2024), and new sump pump (2024). Whether for personal use or as a long-term investment, this is a rare opportunity to secure land in one of Caledon most strategic and fast-growing areas (id:60569)
5122 County Road 21
Dysart Et Al, Ontario
The hold/co operates as RPM Marinas and owns and operates 3 marina locations ( including the real estate ) in the Kawartha lakes. There are complete financials available for qualified buyers. ( NDA required ).There is a complete inventory list as well as itemized equipment pertinent to the operation. The corporation is being sold as a " package " deal including all the aforementioned items plus inventory. However, the Balsam Lake location and the Redken location are available as individual purchases. (id:60569)
54 Roberson Drive
Ajax, Ontario
Welcome To This Eagle Ridge II Classic Designed And Built By John Boddy Homes. House Located At One Of Ajax's Most Sought After Neighborhood - Eagle Ridge Community. Home Boasts A Decorator Columned Entry That Invites You To A Solid Bright Home Backing Onto The Picturesque Riverside Golf Course. Easy Access To Duffin's Creek And Conservation Land For Cycling, Fishing & Nature Walks. 9 Ft Main Ceiling. Mirrored Closet Doors In Spacious Entry Foyer. California Shutters, Pot Lights, Hardwood & Ceramic On Main. Open Concept Living And Dining Room W/ Classic Pillars And French Doors. Large Family Room W/Gas Fireplace Overlooking The Golf Course. Kitchen Features Granite Counters, Centre Island, Chef's Desk And Pantry. Second Floor Consists Of 5 Bedrooms (3 W/ Ensuite). MB Has 2 W/I Closets and Full Ensuite W/ Whirlpool Tub. Octagonal Skylights Presiding Over Elegant Oak Staircases. Roomy Laundry/Mud Room With Plenty Of Storage And Door to Backyard. Basement Is Open To Design Potential Guest/In-Laws Suite Or Extra Income Apartment. Huge Backyard Comes With A Composite Deck That Provides A Private Oasis For Your Own Relaxation Or Entertainment Needs. 2 Car Garages Plus More Parking Space On Driveway. Amazing Family Community Close To Pickering Village, Parks, Shopping (Costco, Durham Centre, Pickering Town Centre), Schools, Lakeridge Hospital And All Amenities! Minutes To Highway And 407 ETR, Ajax & Pickering GO Station. Rare Property Backing Onto Greenspace. Don't Miss This Fantastic Opportunity To Design & Create Your Own Home Or Multigenerational Home For Lasting Memories! (id:60569)
1006 - 18 Hillcrest Avenue
Toronto, Ontario
1 Large bedroom w/ South view at Express Walk. Direct access to Subway & Empress Walk Mall. Building amenities include: 24 hr concierge, exercise room, party/meeting room & more. Close to 401, schools, library, parks, community centre, entertainment, shops and restaurants. Photos were taken prior to tenants move in. (id:60569)
804 Shadeland Avenue
Burlington, Ontario
This farmhouse, Situated On A Double 107 By 206 Lot, is a dream retreat within the city! ( Double Lot Registered On Geowarehouse As Lot 75 & Lot 76) With its spacious lot backing onto a ravine, it offers a serene escape from urban life surrounded by nature's beauty. And with 3 bedrooms and 2 bathrooms, it provides comfortable living accommodations. The main floor, with its lovely kitchen, dining area, and living room, seems like a cozy hub for daily life. The sitting area offers incredible views of the surrounding landscape, creating a peaceful atmosphere. The location is ideal with proximity to Lake Ontario, parks, a marina, and a golf club, offering plenty of opportunities for outdoor recreation. And with easy access to major highways and downtown, it strikes a balance between convenience and tranquility. This home is a perfect blend of countryside charm and urban convenience, offering a lifestyle that's both refreshing and convenient. (id:60569)
411 - 1615 Bloor Street
Mississauga, Ontario
Great opportunity for first-time homebuyers or investors! This fully renovated unit features 3 bedrooms, 2 full bathrooms, and a den with ensuite laundry. Ideally located, it offers a spacious and well-designed layout perfect for a growing family or first-time buyers. With plenty of natural light and a west-facing view of the treetops from the open balcony, the unit is bright and inviting. Enjoy relaxing by the fireplace while watching TV. Conveniently close to public transit, the 427, QEW, and a variety of shopping and amenities. The attractive all-inclusive maintenance fee adds extra value. Option to retain current tenants. (id:60569)
8 West Avenue
Toronto, Ontario
Live in Fabulous South Riverdale (Leslieville)! Gorgeous end unit 3-bedroom townhouse with 3 parking spots! This fully upgraded, furnished home offers a perfect blend of comfort and style. This immaculate property is ideal for families or those who love to entertain. The spacious primary suite boasts a private balcony, perfect for enjoying your morning coffee, while the second bedroom includes a unique loft space that fits two double mattresses, making it a fun and practical retreat for kids. The spa-like bathroom combines luxury and practicality, featuring serene finishes and custom raised laundry cabinets for effortless convenience and style. The open concept living room with a wood burning fireplace and dining area opens to a private deck, creating a seamless indoor-outdoor flow for relaxing or hosting guests, while the backyard features a dedicated play area for children and HOT TUB FOR ADULTS. This property is located on a one-way street in a safe and welcoming neighborhood perfect for raising a family WITH Amazing Parks, TTC, Day care and Schools within steps. 3D Virtual Tour (see attached) is nice but seeing it in person is best. Book a viewing today. (id:60569)
108 Briscoe Street
London, Ontario
UNDER CONSTRUCTION*** 8-PLEX TO BE COMPLETED APPROXIMATELY BY SEPTEMBER 2025 AT 108 BRISCOE STE, 5% CAP, Located in one of London's most sought-after neighbourhoods, Wortley Village. Spacious 2 BED/2 BATH UNITS 16 BEDS TOTAL, ensuring steady and reliable income. On-site Laundry, 8 Separate meters, 1 common meter, adds to property's appeal making management a breeze. Get into a brand new investment property with lots of upside and no maintenance worries for years to come. Turn-key opportunity to invest in a highly desirable location. Amazing investment in Wortley, which is known for its vibrant atmosphere, strong demographics/income and voted one of the best neighbourhoods in Canada! (ATTRACTIVE FINANCING OPTIONS MAY BE AVAILABLE THROUGH CMHC**) (id:60569)
49 Pearman Crescent
Brampton, Ontario
Just 4 years old (2021 Townwood Built), No Monthly Fees, this beautiful Freehold 2-story townhouse is located in the highly sought-after area of Brampton (Mount Pleasant). It features 3 bedrooms plus a computer area and 2.5 bathrooms, including 2 full baths on the upper level. The master bedroom boasts a walk-in closet and a luxurious 5-piece ensuite. No Sidewalk! The townhouse comes equipped with stainless steel appliances: stove, fridge, dishwasher, washer, and dryer.It is conveniently close to all amenities! (id:60569)
345 Raymerville Drive
Markham, Ontario
Welcome to 345 Raymerville Dr, an extraordinary home nestled in the sought-after Raymerville neighborhood. Offering approximately 2,800 sq ft of thoughtfully designed living space, this property features a professionally finished basement with 2 bedrooms, a wet bar, and the potential for a second kitchen. Impeccable upgrades and craftsmanship are evident throughout, ensuring a blend of functionality and luxury. This home boasts one of the most practical and upscale layouts in the area, with a standout feature: 4 ensuite bathrooms, each attached to a private bedroom on the second floor. The spacious bedrooms are filled with natural light, highlighted by beautiful hardwood floors and ambient pot lights. The open-concept kitchen is a chefs dream, showcasing upgraded cabinetry, a large island, quartz countertops, and premium appliances. Elegant crown molding and a striking 18-ft foyer with a skylight enhance the home's sophisticated appeal. Additional details include California shutters on every window, a separate entrance with direct garage access for convenience, and a beautifully landscaped exterior with a paved driveway and interlock accents. The grand double-door entrance, featuring a glass porch, makes a stunning first impression. Conveniently located just steps from Markville High School, parks, shopping, Go Train access, public transit and all essential amenities, this home offers the perfect blend of luxury, comfort and prime location. (id:60569)
41 Locks Road
Brantford, Ontario
This FABULOUS property is truly one-of-a-kind!!! It boasts the most serene ravine lot that is loaded gorgeous mature trees, creek, enchanting 'London' bridge & boardwalk, charming white picket fence, and is just shy of AN ACRE ~ talk about country-living in the city while enjoying the conveniences of municipal water and sewer... The home was built in 1948, offers almost 2500sqft of finished living space, and has only eVeR had 2 owners! The current owners certainly had vision & attention to detail as they completely transformed the home's layout & design. Quality custom improvements include: an open concept floor plan, cook's delight kitchen with oodles of soft-close cabinets, massive centre island, granite/quartz countertops, sleek stainless steel appliances, country style sink, separate dinette highlighted by oversized garden doors that provide clear views of the incredible landscape, home office that could be used as a 4th bedroom, solid wood open staircase, 2 well sized second floor bedrooms with skylights & charming dormers, renovated main floor bathroom with soothing soaker tub & floating vanity, and the addition of 2 more bathrooms with walk-in showers (heated floors in upper bath!), classy high-end built-in cabinets in many rooms are both aesthetically pleasing AND offer lots of storage space, rustic barn beams, pot lighting... The fully finished basement would be a great spot for a family member wanting their own space as it has a new kitchen, full bath, bedroom, and the coolest (ship theme!) double rec room with a cozy gas fireplace and bar area... Other notables: all appliances are included, updated shingles & windows/electrical panel, former carport was converted to garage, handy workshop with hydro...This is such a UNIQUE home offering so many neat features! It oozes tasteful finishes and totally exudes pride of ownership. The property is close to schools, all amenities, and provides easy hwy access. Move in, relax & enjoy!!! (id:60569)
13 Main Street S
Sables-Spanish Rivers, Ontario
Cleared! Affordable COMMERCIAL LOT FOR SALE in Webbwood, Minutes from Espanola. Discover an affordable investment opportunity with this cleared, General Commercial Zoned vacant lot in Webbwood, Sables-Spanish Rivers. This property is ideal for entrepreneurs and investors. Prime Location that Fronts Highway 17 offers excellent visibility and accessibility. Just 8 minutes from Espanola. Walking distance to the library and close to schools, golf courses, trails, and parks. General Commercial zoning for various business opportunities. Municipal sanitary sewer available. A cleared lot simplifies your plans. This super affordable priced lot offers growth potential. Whether you're looking to build now or hold for future development, this property provides flexibility and excellent value. Showings through Broker Bay. No Trespassing or visits without an appointment. Price + HST (id:60569)
2201 - 55 Charles Street E
Toronto, Ontario
Brand New, never lived in. A breath-taking view can be enjoyed from this beautiful 1 bedroom 1 bathroom unit . Featuring a floor-to-ceiling window. Finished to a high standard throughout, with high ceilings and a large balcony all the way from the bedroom to the den and living room. 24-hour concierge, top-of-the-line fitness center, steam room and Zen garden with BBQ area and outdoor seating. TTC subway station, restaurants, supermarkets, parks, everything is at your fingertips. (id:60569)
80 South Drive
St. Catharines, Ontario
Here is an exceptional infill development opportunity on one of the LAST remaining premium lots in Old Glenridge, featuring a remarkable 80 feet of frontage. Surrounded by high-end character homes in one of the most prestigious neighbourhoods in St.Catharines, opportunities like this don’t hit the market very often. The highest and best use for this property would be to subdivide and create two 40 Foot Lots. The R2 zoning presents multiple options for redevelopment - from luxury custom home builds to multi-generational homes or homes with income producing units. The backyard orientation of the property provides afternoon sun for optimal exposure. Don’t miss this rare opportunity to build or invest in a highly sought-after community. Book your showing today! (id:60569)
301 Highland Road E
Kitchener, Ontario
VACANT LEGAL DUPLEX WITH DETACHED GARAGE W LOFT - with separate hydro meters and private entrances! The upper unit features 3bedrooms and a 4-piece bathroom, while the basement unit offers 1 bedroom and a 4-piece bathroom. Both units boast spacious kitchens and in-unit laundry for added convenience. Numerous updates include a new roof (2017), complete lower apartment renovation with new electrical, insulation, and flooring (2019), attic re-insulation, rebuilt main laundry/mudroom, and staircase to the lower unit. The property also passed the final inspection for a duplex permit from the City of Kitchener in 2021. A great investment opportunity or multi-generational living solution! (id:60569)
67 Bleasdale Avenue
Brampton, Ontario
Don't miss this incredible opportunity- Best priced all brick detached home in the area boasts hardwood floors and California shutters throughout, a modern kitchen with stainless steel appliances and a stylish backsplash, and sun filled, spacious rooms no carpets. Located in a highly desirable, family- friendly neighborhood, this home offers unmatched convenience. Just a 5minute walk to Mount Pleasant Public school, the library community center, Banks, Fortinos, LCBO, Tim Horton's and more. The oversized basement windows and 3 piece washroom rough -in add extra potential. Very well maintained and move-in ready a perfect blend of comfort and convenience. (id:60569)
14 Victoria Avenue N
Hamilton, Ontario
Charming coach-house. This unique property is centrally located and is zoned for many types of uses: live/work, run your business, live in 1 unit and rent out the other or rent out 2 units for income. Currently set up as 2 apartments: spacious upper two-bedroom unit with luxurious walk-in closet/dressing room, the lower open-plan bachelor unit. Laundry and 2-car parking. Future LRT at the doorstep. Ground floor tenant is an excellent long-term tenant and wishes to stay. (id:60569)
14 Victoria Avenue N
Hamilton, Ontario
Charming coach-house. This unique property is centrally located and is zoned for many types of uses: live/work, run your business, live in 1 unit and rent out the other or rent out 2 units for income. Currently set up as 2 apartments: spacious upper two-bedroom unit with luxurious walk-in closet/dressing room, the lower open-plan bachelor unit. Laundry and 2-car parking. Future LRT at the doorstep. Ground floor tenant is an excellent long-term tenant and wishes to stay. (id:60569)
37 Rollscourt Drive
Toronto, Ontario
**Elegant Custom Residence on Quiet Rollscourt Drive**Discover ultimate privacy and tranquility in this beautiful, serene garden oasis, meticulously crafted with European flair and exceptional attention to detail. The home features soaring ceilings, a sprawling layout, and an exquisite design. Enjoy the convenience of a main floor library and laundry.The chef's kitchen is a highlight, boasting a stunning Downsview design with top-of-the-line appliances, including a SubZero refrigerator/freezer, two Wolf wall ovens, a Panasonic microwave, a Miele dishwasher, and a Wolf gas cooktop. A custom domed skylight adds a touch of elegance.The primary suite is a luxurious retreat, complete with a sitting area and a grand 7-piece bath. The home also includes updated bathrooms throughout.The lower level features a walkout with a recreation room, nanny quarters, and a mudroom. Step outside to your dream summer oasis, featuring professionally designed and landscaped gardens, a picturesque saltwater pool, and a stone terrace with glass railings.Additional amenities include a 3-car garage, 2Gb+E, 2 CAC, an electric car charger, a BBQ gas line, irrigation system (2021), newer pool equipment, all electrical light fixtures, window coverings, and a backup generator. The roof was updated in 2017.Conveniently located within walking distance to IBO schools and just steps from renowned schools, TTC, shops, and restaurants on Bayview. **EXTRAS** Steps To Ren.Schls, Ttc, Shops+Restaurants @ Bayview. 2 Gb+E, 2 Cac, Egd + Rem, Bbq Gas Line, Stone Terr W/Glass Rail. Irrigation 2021. Newer Pool Equip. All Elfs. All Wind.Covs. B/U Generator. (id:60569)
13 Main Street
Webbwood, Ontario
Cleared Commercial Lot for Sale in Webbwood – Minutes from Espanola. Explore an affordable investment opportunity with this vacant General Commercial Zoned lot located in Webbwood, within the Municipality of Sables-Spanish Rivers. This cleared lot is ideal for entrepreneurs and investors seeking a prime location fronting Highway 17, offering excellent visibility and accessibility. Situated just 8 minutes from Espanola, this property is within walking distance to the library and conveniently close to schools, and a short drive to golf courses, trails, and parks. The General Commercial Zoning allows for a variety of potential uses, making it suitable for immediate development or as a long-term investment. Showings through Broker Bay. Price + HST. (id:60569)
3 Cooke Avenue
Brantford, Ontario
Fall In Love With This Neighbourhood Delight! Elevation Area, over 1500 SqFt, A 2-Storey Townhome Backing Onto Greenspace, Park, Featuring main Level Modern Layout Including A Large Family Room. Upgraded Hardwood On Main Floor, Cabinetry & Hardware, oak Staircase, Pickets & Railings, Laundry On Upper Level, Master Ensuite W/Glass Stand Up Shower, Finished Basement That Includes A 3PC washroom, Bedroom, Kitchen. Minutes From Hwy 403, Downtown Core, Parks, Trails, Shops & All Other Amenities. (id:60569)
206 Millen Road
Stoney Creek, Ontario
Stoney Creek building lot(50' X 220') on Millen Road just north of Hwy #8. Currently has a 3 bedroom bungalow (no basement) that requires extensive renos. Knock down or renovate if you're ambitious. Ideal for small builder, renovator or investor. All services are available, home is vacant and easy to show. Please note property is being sold as is, where is, as viewed. Located close to schools, parks, shopping & all major roadways. (id:60569)
33996 Regional Rd 50
Brock, Ontario
Offering 751.74 X111.77 F of COMMERCIAL Riverfront ,E of HWY 12 ,S. of concession rd A .Zoned HWY commercial & previously occupied by the Gamebridge inn,this 1.5acre property is located in a residential area within walking distance of the Trans Canada Highway between Orillia & Downtown Beaverton.Permitted uses are: post office,printing establishment,public use,retail commercial establishment,assembly hall/auditorium,bakery,workshop,veterinary clinic,tourist home,service shop,laundromat,motor vehicle -service station,gasoline bar,nursery school,parking lot,public park,place of entertainment,convenience store,day care centre,dry cleaner's distribution centre,eating establishment,eating establishment drive-in,funeral home,landscape contractor,dwelling units in portion of a non residential building,business /professional offices. (id:60569)
80 Harbour Road
Oshawa, Ontario
The only waterfront project in Oshawa. It is walking distance to the beach and the pier, Zoned and SPA approved for: 1413 units, nearly 1.2 million square feet of GFA with heights of the tower ranging from 16, 18, 30 & 35 storeys, Subject property is adjacent to the proposed Simcoe St Rapid Transit with $5,6 M in Tax Grant from the municipality. The Vendor will consider selling Phase 1 of the project, being 1.07 acres, subject to severance that is approved for a 16-story up to 340 units. (id:60569)
6270 Frog Street
Georgina, Ontario
** Super Bright Home, Cathedral Ceilings Full of Windows - Cozy Comfy Home!! Freshly Painted (24), New Security System (24), Newly Updated Wood Burning Fireplace in LR(24); 10,62 Acres in and area of NEW BUILD infill Homes - LOT VALUE ~- Loads of Room For Growing Vegetables, Wired Chicken Coop, Gazebo with Power and Woodstove; 3 Car Attached Garage with Separate Entrance to Basement with Full Bathroom Loads of Room to add a Kitchen for Potential In-Law Suite ** Extra Workshop with Power/Concrete Floors Great for Hobbies, Extra Summer Car/Other Interests **** Property Has Been Well Maintained with Septic Recently Cleaned, Well Water Checked for potability; Generac Generator Checked Annually; Updated Water Filtration System In Kitchen ** (id:60569)
3141 Vivian Road
Whitchurch-Stouffville, Ontario
Seldom Find A 8 Year Old Prestigious Custom Built Home Nestled On Premium 30.42 Acre Treed & Wooded Ravine Lot! 2 Acre Private Spectacular Pond At Backyard!! Whole House Brick Wall, Glass Windows Three Layers, Sprayed Thermal Insulation Cotton. Over 10,000 Sqft Living Spaces. First Floor 11 Feet, Basment 10 Feet, 2nd Floor 9 Feet, Garage 12 feet With 4 Windows. Perfect Layout W/Open Concept On Main, Decent & Bright Living; Gorgeous Sun-Filled Family, Master bathroom Electric Floor Heating. 6 Ensuites Bdrm. Chef Inspired Gourmet Kit. W/Top Of Line Appliances, Granite Ctop, Granite Central Island, Breakfast Area W/O To Patio, Walk Out Bsmt With Water Floor Heating. 400 AM Panel, New Water Supply Equipment(July 2023), Water Purifier (Aug.2023), Two Sets Of Air Conditioning And Heating, Remote Control Door. Sprinkler System, BBQ Patio. 3 Min To Hwy404. (id:60569)
86 Claremont Drive
Brampton, Ontario
Welcome to this near-new, stunning 4-bedroom, 4-bathroom detached home in the highly sought-after and vibrant Mayfield Village in Brampton. The ultra-modern and sleek exterior elevation makes this home stand out as you arrive at the double-wide driveway. The same elegance and luxurious feel continue as you step inside to find a spacious main floor boasting 9.5 ft ceilings, hardwood flooring, and large windows that create an open and airy atmosphere, complemented by the neutral, organic finishes throughout. This floor offers a bright office, a formal dining room, and a grand living room, but the true showstopper is the gorgeous kitchen, complete with a large island, upgraded stone countertops and backsplash, built-in stainless steel appliances, a stovetop range, custom cabinetry offering ample storage, and a cozy breakfast area overlooking the backyard- ready for you to use your imagination to create an outdoor oasis (new Sod to be installed by the builder in the front and backyard in spring/summer). The upper floor features 9 ft ceilings, and the spacious primary suite offers a Walk-In Closet and a luxurious 5-piece Ensuite Bath. The Second Bedroom is a private retreat, including a 3-piece Ensuite Bath and a good-sized balcony perfect for enjoying your morning coffee. The two additional bedrooms are also generously sized and share a Jack & Jill 4-piece bathroom, offering plenty of space and comfort for the entire family to enjoy. This home features a Double-Car Garage with a rough-in for an Electric Vehicle charging system. Located just a few minutes drive from schools, shopping, big-box stores, and public transit, this home ticks every box for the perfect family home. (id:60569)
88 Riverglen Drive
Georgina, Ontario
Welcome To This One-Of-A-Kind Riverfront Home, Where You Can Enjoy Breathtaking Views Of The Tranquil River From The Comfort Of Your Own Living Space. This Newly Renovated Home With High-End Finishes And Modern Amenities Throughout.The Impressive Outdoor Living Space & Private Dock Can Provide Easy Access To The Water And Endless Opportunities For Water & Outdoor Activities With Stunning Views Of The Surrounding Landscape And Wildlife.The Bungalow Features 3 Bdrms, 2 Washrms With Gourmet Kitchen, Is The Perfect Getaway For Anyone Looking To Escape The Hustle And Bustle Of City Life. Also Clos To Shopping, Transit & Hwy404. (id:60569)
97 Drewry Avenue
Toronto, Ontario
Rare opportunity to own a home in the best location with unbeatable investment potential! This stunning 4 Bdrm +1 Executive Style Home offers everything you need prime real estate in a highly sought-after neighborhood. Grand foyer with a circular staircase from the basement to the 2nd level, hardwood floors, and main-floor laundry. Bright and well-maintained, this home boasts huge appreciation potential, with a 2-car garage, abundant natural light, and a layout perfect for families or investors. Steps to subway/TTC, schools, shopping, and restaurants a truly high-demand area that guarantees value growth. Don't miss this top-tier investment and lifestyle opportunity! -Property is being sold in As-is condition- Make an offer! (id:60569)
1655 Emberton Way
Innisfil, Ontario
This incredible home sits on a premium ravine lot with over 3,500 sqft above grade - and it's only 6 years old. The oversized living and dining rooms lead into a chef's dream kitchen, featuring quartz countertops wrapping around the space and a massive island, perfect for cooking or hosting guests. Plus, there are two office spaces for ultimate flexibility - whether you need a home office, playroom, or family room, the choice is yours.The primary bedroom is LARGE and unlike anything you've seen. It features a room-sized walk-in closet, offering an abundance of storage space. All 4 bedrooms offer direct access to full bathrooms, combining luxury with practicality.The walk-out basement offers additional potential, with a spacious layout overlooking the ravine. Whether you want an entertainment space, gym, extra living area, or an in-law suite, the possibilities are endless. Wake up to a breathtaking view of the ravine and enjoy every moment in this one-of-a-kind property. Conveniently located near your favorite stores, schools, and amenities, this home checks all the boxes for privacy, comfort, and convenience. (id:60569)
685 Reid Street
Innisfil, Ontario
This beautiful bungalow is nestled on a peaceful, low-traffic street with the added benefit of no neighbors behind, on a huge lot. Ideal for investors or those looking to downsize, this home has a newer metal roof, a high-efficiency furnace (2021), and an owned hot water tank (2020). The property comes with pending permits for an addition and a garage, presenting incredible development potential. Located within walking distance of Lake Simcoe and just a short drive to Friday Harbour and local amenities, this home combines natural beauty with convenient living, making it a perfect opportunity for your next move. (id:60569)
61 Noake Crescent
Ajax, Ontario
Beautiful Family Home In This Well Sort After Area Of Ajax, Large Corner Lot with Lots of Sun and Lights, Great Layout and Cozy 3 Bedroom Double Garage All Brick Detached Home. Many Updates in recent years - CAC (2021), Insulation (2021), Tankless Water Heater (lease 2020), Entrance railing & Interlocking (2021), Painting (2025), Newer Eat-in Kitchen. Renovated in 2021 with Permit - Open Concept Main Floor, Powder Room, Ensuite Bath in 2nd Floor, Hardwood Floor in main floor. Finished Basement With 4th Br/Office and Built-in Bookcase/Shelfs. No Disappointments Shows Pride Of Ownership. (id:60569)
38 Annie Craig Drive Unit# 1511
Toronto, Ontario
ATTENTION! Location, Location, Location! Assignment Sale: Experience unparalleled luxury at Waters Edge at The Cove, a stunning brand-new 56-story condominium located in Torontos prestigious waterfront community. Ideally situated for convenience and connectivity, This move-inready, never-lived-in suite offers sophisticated living with spectacular views.Residents enjoy premium amenities, including a 24-hour concierge providing seamless guest service and package handling, an indoor infnity pool overlooking the water, sauna, and hot tub. Host guests in style with entertainment spaces like a movie theatre, billiards lounge, and exclusive guest suites.This luxurious 642 sqft two-bedroom residence features a spacious open-concept layout with sleek laminate foors, custom quartz countertops, and a contemporary kitchen ideal for elegant entertaining and comfortable daily living. Relax on the expansive wrap-around balcony, offering breathtaking water and city views. Neighborhood amenities include shopping centers, fne dining, parks, waterfront trails, public transit, and easy highway access.Perfect for investors seeking high-value properties or first-time buyers looking for upscale living with immediate occupancy. Unit includes one parking space and one storage locker. Dont miss your chance luxury waterfront living awaits you at Waters Edge! (id:60569)
162 - 258a Sunview Street
Waterloo, Ontario
Welcome to this bright and beautifully designed two-bedroom condo, ideally located at 258A Sunview St. on the 6th Floor With its modern layout and full furnishings, this unit is ready for you to move in and enjoy. The spacious living area opens up to a large private balcony, offering breathtaking views of University Avenue and nearby parks perfect for relaxing or entertaining. Whether you're a student, faculty member, or professional, you'll love the unbeatable location. This condo is just a short walk from the University of Waterloo, Wilfrid Laurier University, and Conestoga College, making it the ideal spot for academics and those who work nearby. Plus, you'll have easy access to the ION LRT, GO Transit, and a variety of local shops, restaurants, and amenities. For added convenience, this suite comes with in-suite laundry, secure fob system entry, and is fully furnished to meet all your needs. Its also an excellent option for a passive investment, with great rental potential. Don't miss out on this amazing opportunity! Schedule your showing today and experience everything this condo has to offer! (id:60569)
1172 North Shore Drive
Haldimand, Ontario
Imagine your own magical Carolinian forest & experience being at "One with Nature"-waking up everyday w/deer, wild turkey & soaring eagles as your closet neighbors. Check out 1172 North Shore Dr. mins SE of Dunnville & L. Erie incs 14.23ac wooded re-treat accessed by hidden lane entering secluded setting where 1.5 stry home is nestled among pines & hardwoods incs pond portaging distance to Grand River. Ftrs uniquely designed main level highlighted w/oak kitchen, dining area, dinette enjoying patio door WO, 4pc bath, MF laundry, den/office or bedroom, living room w/rustic exposed beamed ceiling, wood stove + WO to rear deck & family room boasting 18ft cath. ceilings & open staircase ascends to 3 bedroom upper level. Some interior finishing required. Extras -newer p/g furnace, ext. vinyl siding, 100 amp hydro, 10x20 shed, cistern & septic (id:60569)
15 Ainslie Street N
Cambridge, Ontario
WOW.. Fully Renovated, Downtown Cambridge Investment Property. Don't miss your chance to own this Well Maintained 2 Storey Commercial + Residential Building in Cambridge City Centre. This Building consists, Two Retail / Office Spaces on the Main Floor and Three (3) Apartments on the Upper Floor. Total Rental Income Upper Level Apt # 1, Apt # 2 and Apt # 3 is $58,500. Office # 1 and Office # 2 Main Floor is $70,800, Total Expenses $37,321.64, Net Annual Income $91,978.36, it has Good Cap Rate of 8.76%. (id:60569)
426 - 8351 Mclaughlin Road
Brampton, Ontario
A True Place to Call Home ! Camelot On The Park is a Low Rise Building Nestled In On A Park Setting. Condo Fees Include Heat/Hydro/Water. This Penthouse Suite is one of the Larger units. 1 Bedroom Plus Den that can be used as a 2nd Bedroom/Office. An open concept layout filled with natural light making it perfect for entertaining. An Updated Kitchen with Newer Cabinets/Countertops. Kitchen leads to added storage space/pantry with a Spacious ensuite Laundry. With oversized windows that are wall to wall, that flood the space with natural light. Large Closet in Bedroom. Multiple closets and an external storage locker provide ample storage space. The building features Resort Like Amenities including a large party room, guest suites, billiards room, library, gym and a newly renovated pool. Atrium lounge With Soaring Ceilings. Step outside to enjoy the beautifully landscaped grounds with picnic areas and a Gazebo. Truly a unique and tranquil living experience unmatched by other properties in this price range. A comfortable home or a lucrative investment opportunity, this property offers it all. (id:60569)
459 The Kingsway
Toronto, Ontario
Welcome to 459 The Kingsway, a thoughtfully updated bungalow set on a spectacular 80 x 140 ft lot in one of Etobicokes most prestigious, family-friendly neighbourhoods. With over 2,200 sq. ft. above grade, this home offers a spacious, functional layout filled with warmth, light, and timeless design. At the heart of the home is a bright eat-in kitchen featuring granite countertops, stainless steel appliances, and an eat in area great for casual family meals or entertaining guests. The kitchen opens directly into the stunning family room, where vaulted ceilings, oversized windows, and a walkout to the backyard create an airy, sun-filled space ideal for gatherings and everyday living. Step outside to your private backyard oasis, complete with a sparkling inground pool, expansive deck, and mature landscapingan entertainers dream and a true escape right at home. The main level features hardwood floors, 3 spacious bedrooms, and 2 full bathrooms, including a beautifully updated spa-inspired bath with a soaker tub and glass-enclosed shower. Skylights and pot lights throughout enhance the homes natural brightness. The finished basement offers even more living space with a large rec room, wet bar, additional bedroom, extra office/bed, and a full bathroomideal for guests, extended family, or a dedicated home workspace. From its impressive lot size and functional layout to its serene outdoor space and unbeatable location close to top schools, parks, shops, and transit, 459 The Kingsway delivers exceptional lifestyle and value. This is more than just a homeits a forever home. Set on a lot rarely found in the area, the wide frontage and deep backyard offer privacy, mature landscaping, and possible potential for future expansion or customization. All of this, just minutes from top-rated schools, parks, transit, shopping, and dining. Don't miss your chance to own a truly exceptional property on one of the areas most coveted streets. (id:60569)
5144 Porter Street
Burlington, Ontario
Over 1700 square feet plus finished basement! This semi-detached home is located on beautiful Porter St in Burlingtons sought after Corporate neighborhood.. Two full baths including a large ensuite plus a main floor powder room. Three large bedrooms one with an ensuite and one with walkout balcony with new rail, large open stairway and bright open concept living makes this home feel huge! Convenient inside entry from garage and over 100 feet of depth allowing for a large and sunny yard. Features include: Sump pump, main floor laundry, newer roof, doors and windows. Upper flooring(2024) lightingup graded (2024) garage door(2024) New walk out patio rail. Stainless undermount sink and stainless appliances. Front concrete steps (2024) plus the furnace , AC and water heater were all bought out. Nothing to rent! A truly great home. (id:60569)
15 Ainslie Street N
Waterloo, Ontario
WOW.. Fully Renovated, Downtown Cambridge Investment Property. Don't miss your chance to own this Well Maintained 2 Storey Commercial + Residential Building in Cambridge City Centre. This Building consists, Two Retail / Office Spaces on the Main Floor and Three (3) Apartments on the Upper Floor. Total Rental Income Upper Level Apt # 1, Apt # 2 and Apt # 3 is $58,500. Office # 1 and Office # 2 Main Floor is $70,800, Total Expenses $37,321.64, Net Annual Income $91,978.36, it has Good Cap Rate of 8.76%. (id:60569)
410 - 251 Northfield Drive E
Waterloo, Ontario
Experience this exquisite one-bedroom condo in Waterloo's vibrant center, where contemporary design meets sophisticated living. The south west facing orientation captures abundant sunlight throughout the day, enhancing the already stunning open-concept space. Entertain with ease in the living area where expansive windows bathe the room in natural light, creating a refreshing and spacious ambiance. The kitchen stands as a culinary masterpiece with its premium stainless steel appliances, elegant quartz countertops, stylish backsplash, and generous workspace that transforms meal preparation into a pleasure. Throughout the unit, high-end finishes and meticulous attention to detail showcase the numerous quality upgrades. The spacious balcony overlooks a serene courtyard, providing the perfect retreat for unwinding and savoring beautiful sunset views thanks to its southwestern exposure. Inside, the bedroom combines practicality with elegance, featuring an impressive walk-in closet that addresses all storage requirements. The luxurious bathroom complements the space with its inviting soaker tub and extensive counter area for added functionality. This residence embodies the perfect blend of luxury, accessibility, and refined style in an ideal Waterloo location. Enjoy proximity to dining, retail options, Conestoga Mall, St. Jacobs Farmers Market, Rim Park and numerous other attractions, making this sophisticated condo the perfect place to call home. (id:60569)
7 Bee Crescent
Brantford, Ontario
Welcome to this stunning, 2 Year old, 4-bedroom, 3-bathroom detached home with a walkout basement, perfectly blending modern comfort with tranquil surroundings. Backing onto a scenic pond with no rear neighbours, this home offers ultimate privacy and peaceful views year-round. Step inside to a bright, open-concept layout filled with natural light and soaring 9-foot ceilings on the main floor.The spacious primary bedroom features a luxurious ensuite and walk-in closet, while the generously sized additional bedrooms provide ample space for the whole family. A perfect choice for those seeking style, space, and serenity in the most sought after neighbourhood in Brantford. (id:60569)

