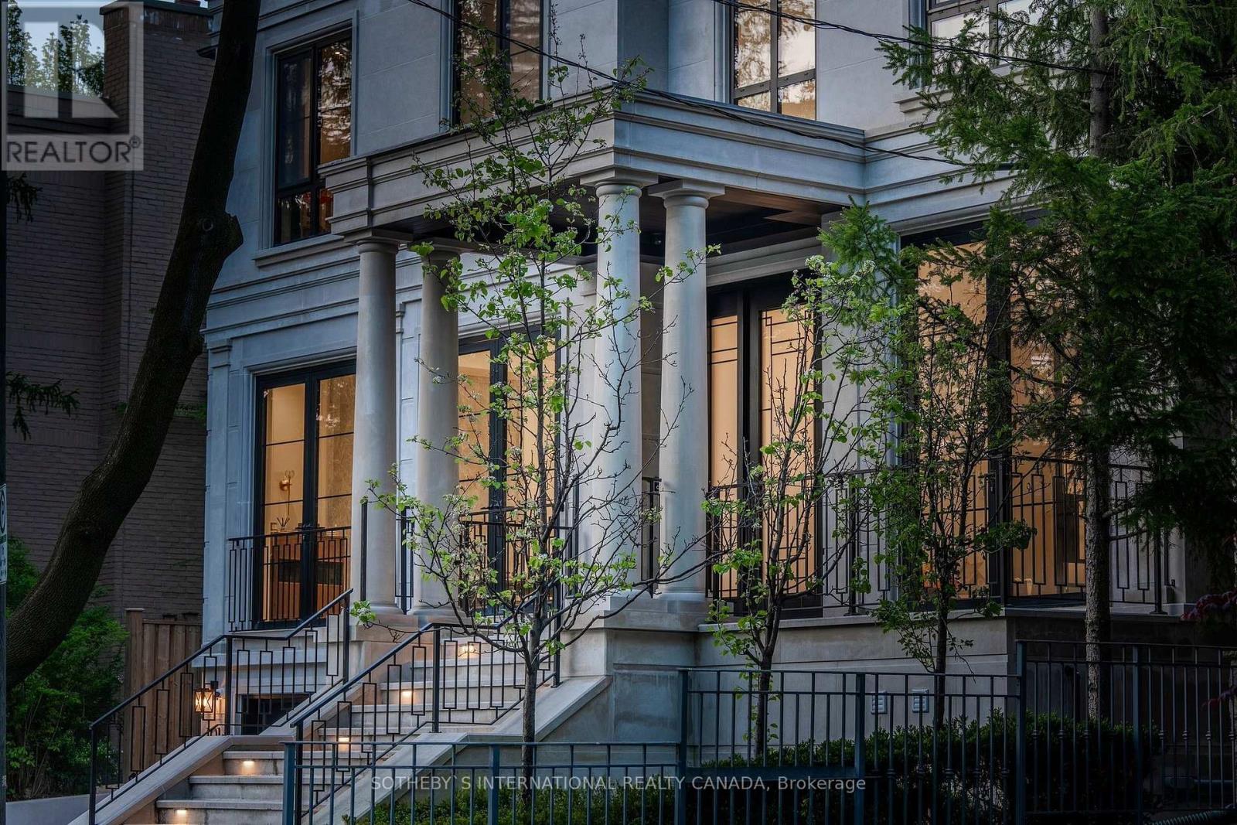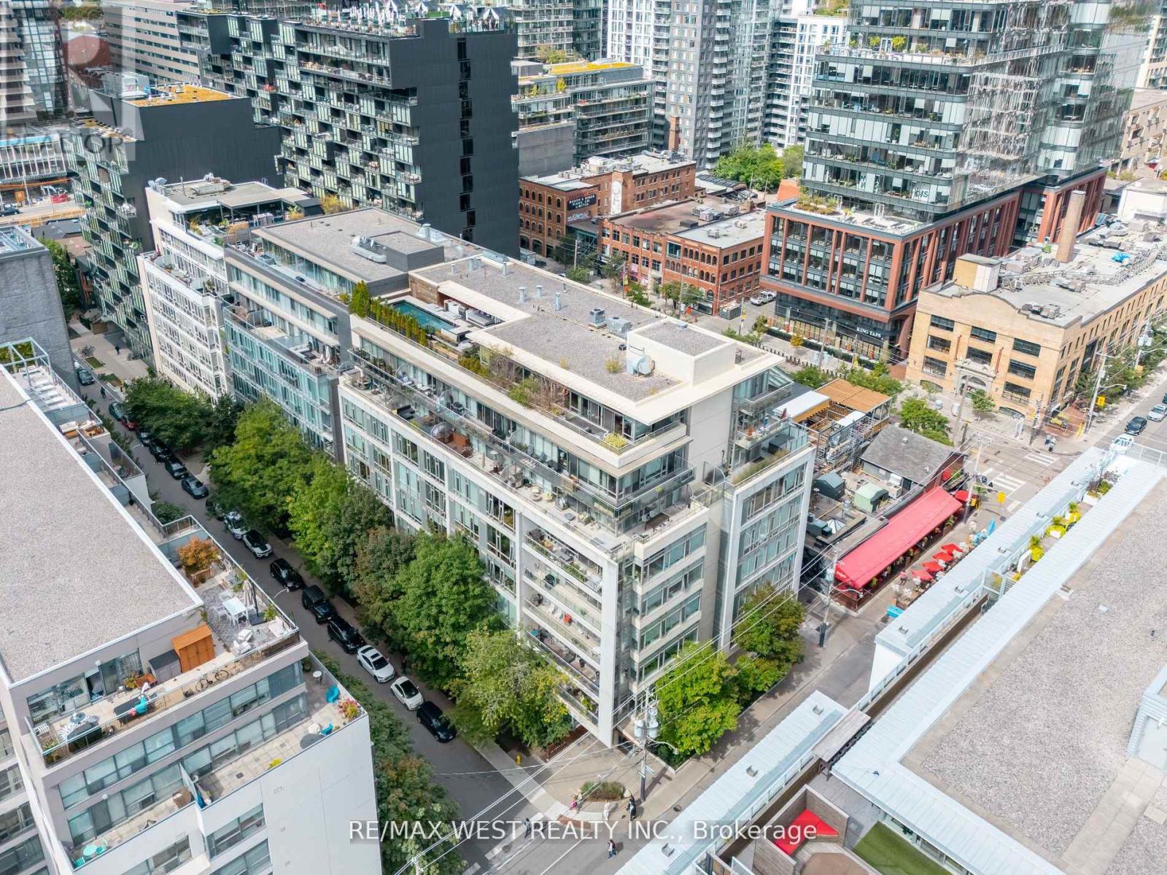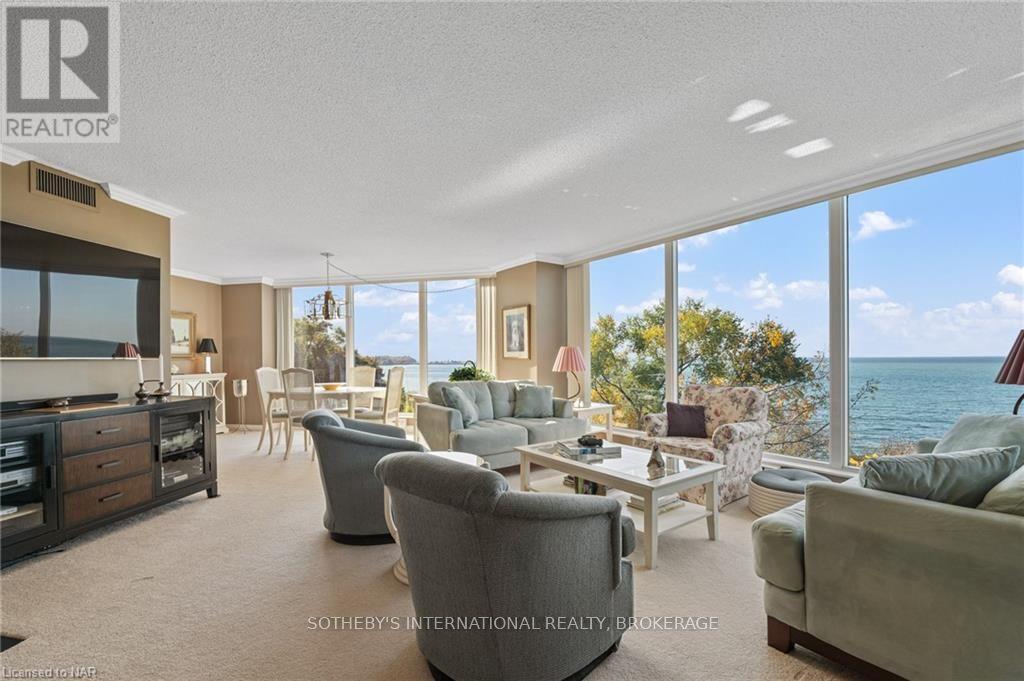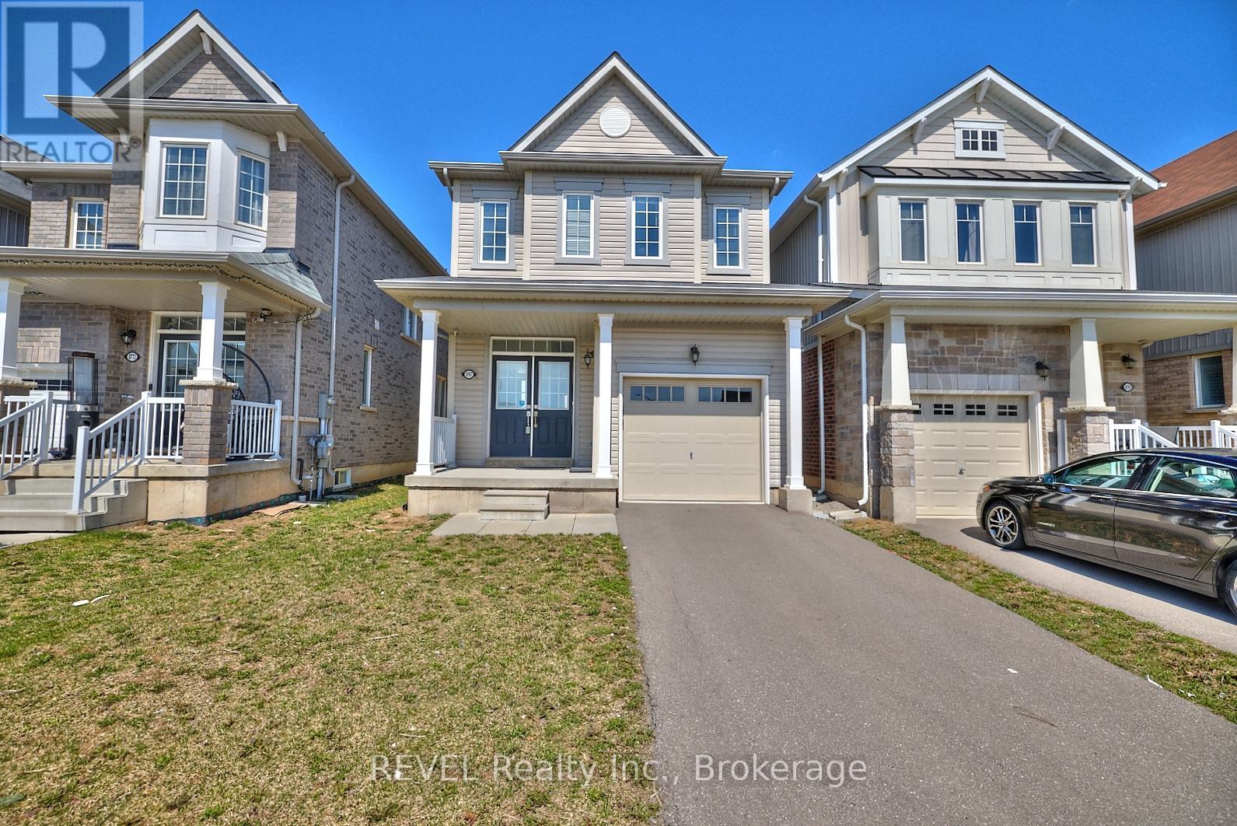7 Shaftesbury Place
Toronto, Ontario
Elegant 2-Story Semi-Detached in Prestigious Yonge & Summerhill MewsThis sophisticated residence in the coveted Yonge & Summerhill neighborhood offers refined living with impeccable details throughout. The main level showcases a thoughtfully designed living and dining space adorned with rich hardwood flooring and a custom fireplace as its centerpiece.The gourmet kitchen is a chef's delight featuring select high-end finishes and an intimate breakfast nook perfect for morning coffee or casual dining. Abundant natural light streams through well-positioned windows, creating a bright, welcoming atmosphere throughout the day.The second floor boasts a stunning primary bedroom retreat complete with built-in closets providing abundant storage with a designer touch. The adjoining ensuite bathroom offers a spa-like experience with high-end fixtures and premium finishes. A spacious second bedroom provides versatility as either a comfortable guest room or sophisticated home office depending on your needs.The basement has been thoughtfully transformed into a perfect recreational space, ideal for entertaining or relaxation. This versatile area functions beautifully as a bonus TV room or private guest suite, complete with a renovated 3-piece bathroom featuring contemporary finishes and fixtures.Step outside to discover a quiet landscaped sanctuary in the heart of the city. The backyard offers a serene retreat from urban life, providing the perfect setting for morning coffee, evening relaxation, or entertaining friends in your private urban oasis. Truly exceptional location, just a 5 minute walk to Terroni, steps to the David A Balfour Park with beautiful walking trails that extend to the Evergreen Brickworks, just a 3-minute walk to Summerhill Subway Station, offering effortless access to Toronto's transit network. Step outside your door and immerse yourself in the vibrant atmosphere of Yonge Street's curated shops, cafés, and renowned restaurants. (id:60569)
101 Dunloe Road
Toronto, Ontario
Forest Hill private residence tailored for sophisticated homeowners who indulge visionary luxury living. This new custom home built in 2022. A generous list of inclusions is enhanced in 2023. Comprehensive home automation and surveillance with wifi and mobile control. Lorne Rose architecture reimagines opulence. Indiana Limestone Facades. Grand front landing exudes sumptuous grandeur. Appx 11 to12 ft high ceilings & 25 ft open to above, enlarged rectangular rooms for effortless deco. California style windows & doors, 4-elevation openings, extended skylight, mahogany & triple-layered glass entrances magnify layout excellence. Seamless indoor-outdoor transitions with unlimited natural lights & fresh air. Premium engineering ensures everyday comfort. Five bedroom-ensuite all with flr-heated bath & personalized wardrobe. Two upscale culinary kitchens inc Lacanche Stove & Miele Packages. Rosehill 700-b Wine Cellar.2-beverage bars. Media w projector. Upper & Lower 2-laundry.Power Generator. 3-Floor elevator. Double AC, Furnaces, Steam-humidifiers & Air-cleaners. Central Vac. Napoleon Fireplaces w Marble Surrounds. Polk Audio b/i speakers. Prolight LEDs. Custom metal frames. Italian Phylrich hardware. Dolomite marble & Carrera floor. Premier white-oak hardwoods. Enormous lavish cabinetry sys resonate organized minds. Exterior snow-melting & irrigation throughout. Heated Pool w Smart Fountain. Outdoor Kitchen. Ext Camera, Sound & Lighting Sys. Wraparound stone landscaping for easy maintenance. Heated walkout from Exercise. Separated staff/nanny Quarter. Office with stone terrace & guest access. Storage facility excavation. Polished garage E-Car charger & Bike EV & steel paneling. East of Spadina. Walking to UCC, BSS, FHJS and the Village. Proximity to downtown, waterfront, social club, art gallery, fine dining & shopping. Luxury with Ease. This residence have-it-all. Valued for an epitome of high-end refinements and wealth of amenities. (id:60569)
11 Elkpath Avenue
Toronto, Ontario
One of the most prestigious neighborhoods in Bridlepath! Well-built and grandly upgraded with more than $300K in 2022, Detached Home in St. Andrew-Windfields, Sitting on a quiet and private street. Premium lot size. Expansive Living Space W Family Rm, Formal Dining, Eat-In Kitchen, Office on Main Floor. Modern Kitchen W Granite Counters & High End S/S Appliances. Beautiful Hardwood Flr, Fireplaces, & Walk-Outs To Large Deck Overlooking The Backyard Big, Bright Newly Renovated Basement Rec & Utility Rms. Convenient 4-Car Driveway, 2-Car Garage. (id:60569)
1407 - 633 Bay Street
Toronto, Ontario
Looking For Your Starter Condo In The Heart Of Downtown? One Of The Best Priced Unit's Within This Building Offering 2BR, 2 WR, 1 Parking, Located At Horizon On Bay, Is Awaiting It's New Owners! Located In The Heart Of Downtown This Condo Features 2 Bedrooms, 2 Full Bathrooms and 1 Parking Space! Featuring One Of The Largest Designs Within The Building, At Approx. 1000+SF, It Makes It Ideal & A Welcoming Atmosphere Perfect For Both Relaxation And Entertaining. Minimal W/Wood Flooring Throughout The Entire Unit! The All-Inclusive Maintenance Fees Cover All Utilities (Except Hydro), Providing Both Convenience & Affordability In One of The City's Best Locations! Provides Easy Access To Public Transportation, Shopping At The Eaton Centre, Dining, Cultural Attractions And Entertainment, Ensuring A Convenient And Vibrant Urban Lifestyle. Virtual 3D Tour Link Can Be Accessed Here For A Complete Real Time View! https://my.matterport.com/show/?m=PHFdd3yUY6x (id:60569)
925 - 111 St Clair Avenue W
Toronto, Ontario
Stunning two-level light filled loft at the iconic Imperial Plaza located in the sought after Yonge and St Clair neighborhood with exceptional conveniences at your door. The spacious suite features soaring ceilings and a full wall of windows overlooking beautiful Deer Park. The generous master suite on the second level boasts a large walk-in closet, a large 4-piece ensuite, and an additional wall of closets- amazing storage! Designed for efficiency,the main floor offers a powder room, a stylish corner kitchen, and open-concept principal living spaces. Complete with parking and a locker, residents also enjoy access to nearly 20,000 sq. ft. of exceptional amenities and the convenience of Longos and LCBO on the ground floor. (id:60569)
212 - 66 Portland Street
Toronto, Ontario
Enjoy Artful, Loft-Style Living And Private Outdoor Space In Downtown Toronto. Inside This One Bedroom Residence Find Hardwood Floors, 10-Foot-Tall Ceilings and Floor-To-Ceilings Windows That Open To A 287-Sf Oversized Terrace with Skyline Views & Custom Patio Floor Tiles. Large Bedroom. Custom Build Closet In Hallway (2024) And Gas Barbeque Hookups. 66 Portland Street #212 Is Set In The City's King West Moments From Parks, Shops And The TTC. Located In A Boutique Building In The Heart Of King West. (id:60569)
120 Harlandale Avenue
Toronto, Ontario
**Location-Location-Location-Close To Yonge/Sheppard Subway(5 Mins Walking Distance) Best prime land-Fully top to bottom renovated to Live/Rent for Family/Investors to build a dream home in hi-demand/desirable location.**Premium Land 50X117.66Ft Land(POTENTIAL SEVERANCE Opportunity) & Surrounded By Luxury Custom-Built New Homes* Step into luxury with this fully renovated home that feels like a new spaceship, just moments away from Yonge and Sheppard subway station. Featuring the best schools in Toronto nearby, this property boasts huge windows, high-end kitchen appliances, separate laundry for both the basement and main floor, all nestled on a large lot with a spacious backyard. Don't miss out on this modern oasis. (id:60569)
128 Parkview Avenue
Toronto, Ontario
****Top-Ranked School Area----Earl Haig SS/Mckee PS****This lovely family home has a "S-T-U-N-N-I-N-G"------"50Ft x153Ft" Premium Land & Prime Location situated on-----ONE OF THE BEST STREET--------ONE OF THE BEST LAND(50ft x 153ft land)------ in the heart of Willowdale East-----A "LUCKY"----"128 Parkview Avenue"------Bright & Spacious family home-----Abundant Natural Sunlight & All Principal Room Sizes-------The Main floor provides a Super-bright & Open Concept Living room & Dining room-----Family Size/Gourmet Kitchen Combined Breakfast area & Easy Access To Sundeck & Cozy Family Room Overlooking A Tranquil Backyard & Functional Mudroom/laundry room area for a direct access from Garage---The Primary bedroom elevates daily life, featuring an expansive ensuite & a private balcony & large w/i closet --- Thoughtfully-designed large formal 4bedrooms & Open sitting or den area on the 2nd floor**A Separate entrance to Potential Rental Income(Basement) & Great Room Area(Potential Gym Or extra Bedrooms) (id:60569)
13o3 - 701 Geneva Street
St. Catharines, Ontario
Luxury lakeside living on Lake Ontario is waiting for you in this stunning 3-bedroom, 2-bath condo. With panoramic lakefront views throughout this exclusive condo, you won't miss a sunrise or a sunset. To the west is the Port Dalhousie marina, to the north is the Toronto skyline and to the east is the sunrise to enjoy with your morning coffee. This is the premier, luxury condo building in St. Catharines. Located at the water's edge, there are no better lakefront views to be had. This condo features one of the largest floor plans in the building and the uninterrupted water view from the third floor is spectacular. The large lakeside windows make the condo bright and airy and on a clear day you can see Toronto. A very gracious living/dining room with loads of seating space and a generous kitchen designed to optimize storage and featuring sleek modern stainless steel Samsung appliances, make entertaining in this home a pleasure. The principle suite, highlighted by the same uninterrupted water view, space for a king size bed, built-in storage, a large walk-in closet and a 5 pce. ensuite bathroom, provides a peaceful oasis. Two additional bedrooms and a bathroom provide accommodations for overnight guests. The property’s outdoor amenities include a heated outdoor pool, an expansive patio space and bbq's at the ready for outdoor enjoyment of the residents, an immaculately landscaped greenspace, and the Water Trail at the edge of the property. Combine these luxury living features with the fitness center, sauna, library, party room and bright, airy lobby at the building entrance and you feel like you're living in a resort. And just like a resort, the exterior year-round maintenance of the building allows you to just sit back enjoy the beauty and luxury of this premier, luxury living experience. 2 parking spots and a large storage locker complete this property. This is your opportunity to simplify your life and enjoy the ultimate blend of luxury and convenience. (id:60569)
3414 Frederick Avenue
Lincoln, Ontario
Step into this beautifully designed condo bungaloft situated in The Manors, a vibrant and welcoming community located in Heritage Village and tailored to active seniors who don't want to compromise on lifestyle. With spacious living areas, thoughtful upgrades and access to premium amenities, this townhome and neighbourhood offer comfort, convenience and connection. The main floor highlights a bright and inviting foyer. On one side you'll find a comfortable den - perfect for a sitting room, home office or hobby space. On the other, a well-appointed bedroom provides flexibility for guests or additional living needs. The home flows into a generous kitchen with granite countertops and ample cabinetry leading to a comfortable living room with cozy fireplace. From here - step out to your private terrace - ideal for enjoying quiet mornings or evening fresh air. A formal dining room is tucked off the kitchen and includes a butler's pantry - excellent for entertaining or extra storage. Also on the main level is a custom bathroom with step-in tub and shower combo, laundry room with washer and dryer (included) and interior access to the garage. Upstairs, the loft level offers a peaceful retreat with spacious primary bedroom including a large walk-in closet and a spa-inspired ensuite featuring a soaker tub and separate rain forest shower. The lower level has a dedicated exercise room plus plenty of storage. Outside, this enclave of homes has their own in-ground heated pool, located just steps from your patio and is a wonderful place to swim, unwind and socialize on warm summer days without leaving your back yard! Stroll across the street to the Clubhouse where you can enjoy additional activities such as crafts, woodworking, fitness, an in-door pool, pickleball - there's something for everyone here! Note that your monthly condo maintenance fee of $635.19 includes the Clubhouse fee, cable television, high speed internet, parking, water, all exterior maintenance and landscaping. (id:60569)
8767 Sourgum Avenue
Niagara Falls, Ontario
Welcome to your dream home in the heart of Niagara Falls! This beautiful 3-bedroom, 3-bathroom detached gem is packed with thoughtful designs throughout. Step into an elegant open-concept layout with hardwood floors throughout the main living spaces and sleek ceramic tiles in the kitchen and bathrooms. The kitchen is a chef's delight, featuring a quartz countertop island, stainless steel appliances, and crisp cabinetry. The living and dining areas are filled with natural light, enhanced by designer light fixtures and modern accents. Upstairs, the plush carpeted bedrooms provide warmth and comfort, with the spacious primary suite featuring a private en-suite bathroom and large walk-in closet. The bathrooms are complete with contemporary finishes, ceramic tiling, and polished chrome fixtures. A conveniently located laundry completes this second-story level. The basement offers high ceilings and a bathroom rough-in, ready for you to make it your own. Outside, enjoy a large backyard with room for entertaining or relaxing. This home also features a garage with direct entry, a paved driveway, and energy-efficient windows throughout. Conveniently located near parks, schools, and all amenities, this home combines style, comfort, and convenience. (id:60569)
36 - 178 Scott Street
St. Catharines, Ontario
Welcome to The Clusters, an exclusive resort-style enclave nestled in the North-end of St. Catharines. This charming two-storey townhouse offers 1,210 sq.ft. above grade, plus a finished walk-out lower level that adds even more living space and function to an already thoughtful layout. From the moment you step inside, you'll notice the soaring vaulted ceilings, large updated windows, and warm, wood-accented walls that bring a California-inspired vibe with a hint of Muskoka charm. The living room is sun-soaked and serene, offering the perfect place to unwind. The spacious eat-in kitchen features ample cabinetry, newer stainless steel appliances, and large updated windows that overlook your private backyard - a quiet retreat backing onto a privacy wall. Downstairs, the walk-out level is cozy and versatile, complete with a gas fireplace, laundry nook with a laundry sink, and bonus space for an office, guest room, or rec area - plus, direct inside entry to the garage. Upstairs are two bright bedrooms with single closets and a stylishly updated 3-piece bathroom with a glass vessel sink and a walk-in shower with rainfall head. This peaceful community is impeccably maintained and features professionally landscaped grounds with tall pines and red maples, and a heated in-ground pool. Walking access to Fairview Parks secret gate, leading to Costco, Fairview Mall, Zehrs, Winners, cafés, doctors offices, and more. Whether youre looking to downsize, buy your first home, or enjoy a walkable lifestyle without compromising on space or serenity - this home delivers. Live in the heart of convenience, surrounded by nature, and just minutes from Port Dalhousie, the marina, beaches, and wineries. (id:60569)












