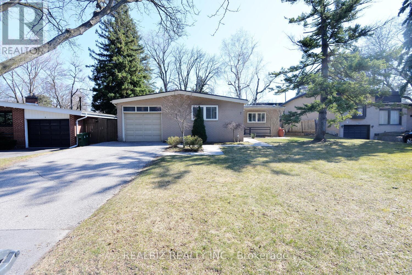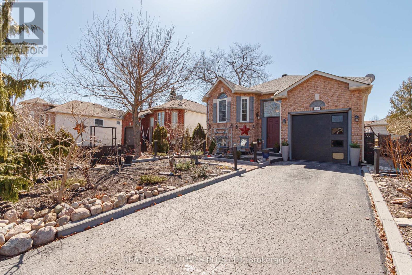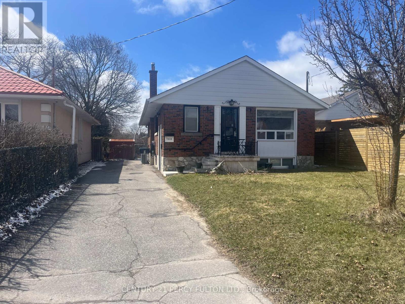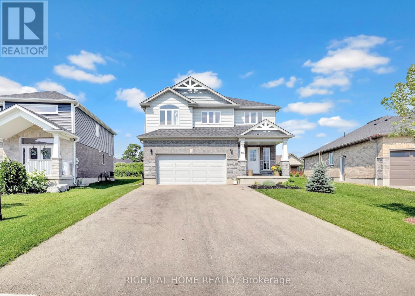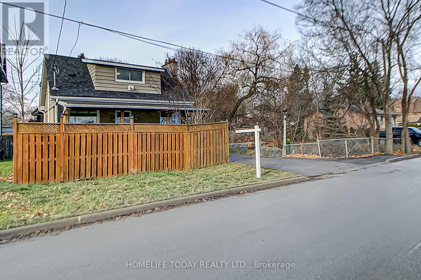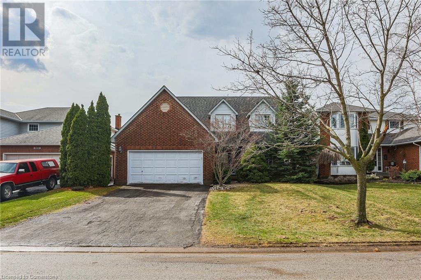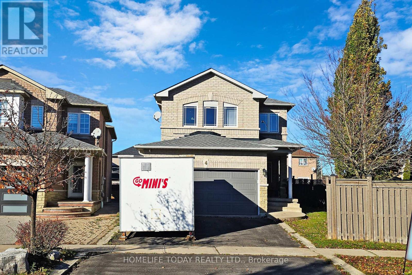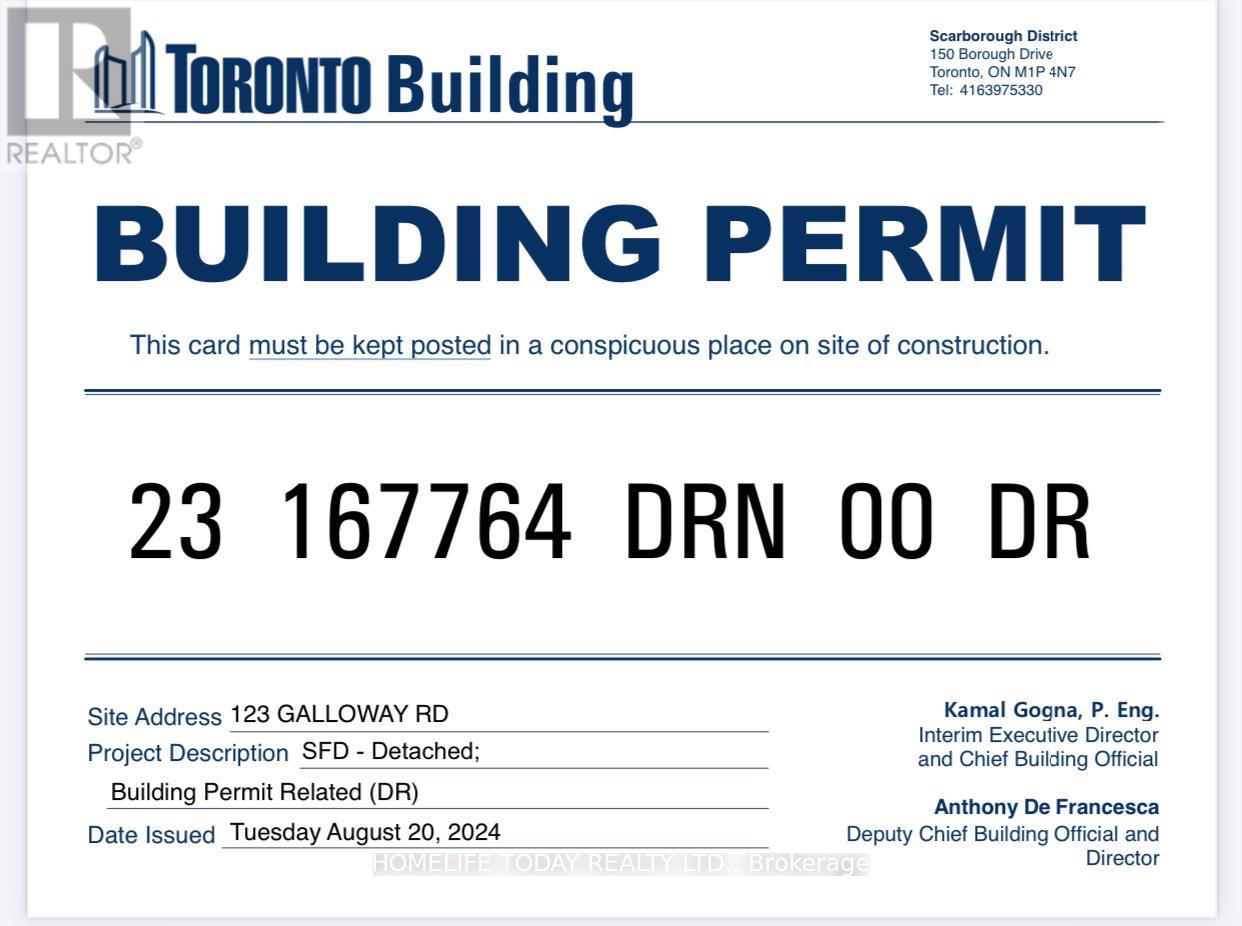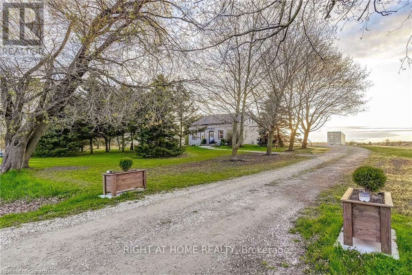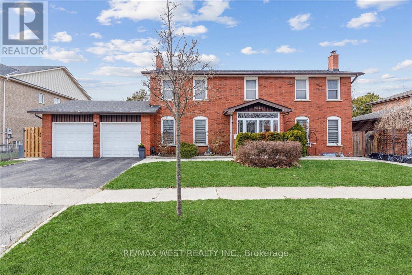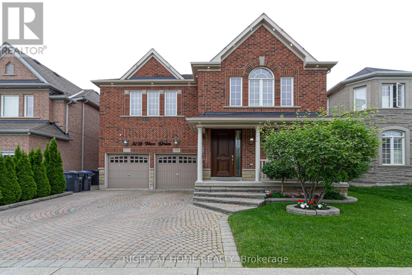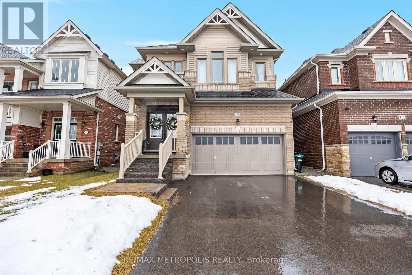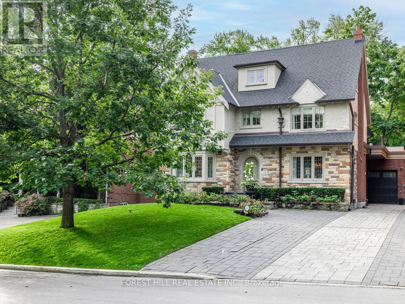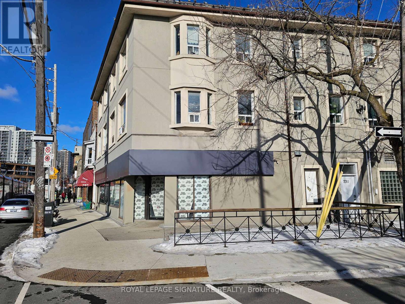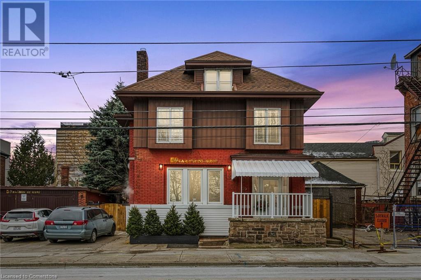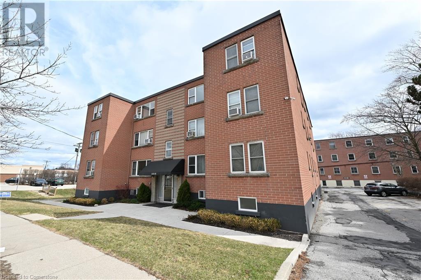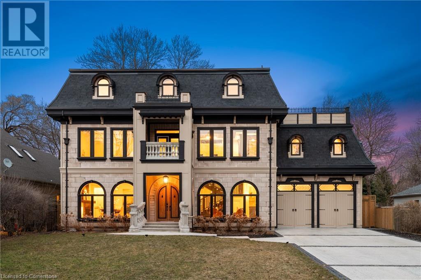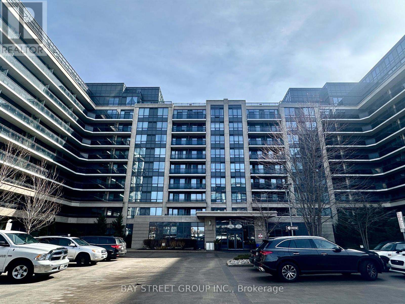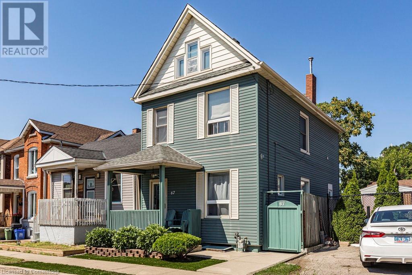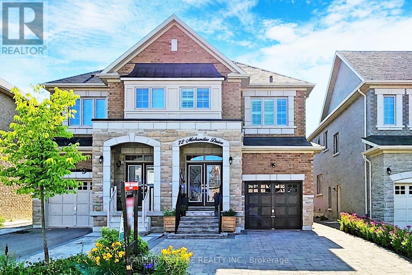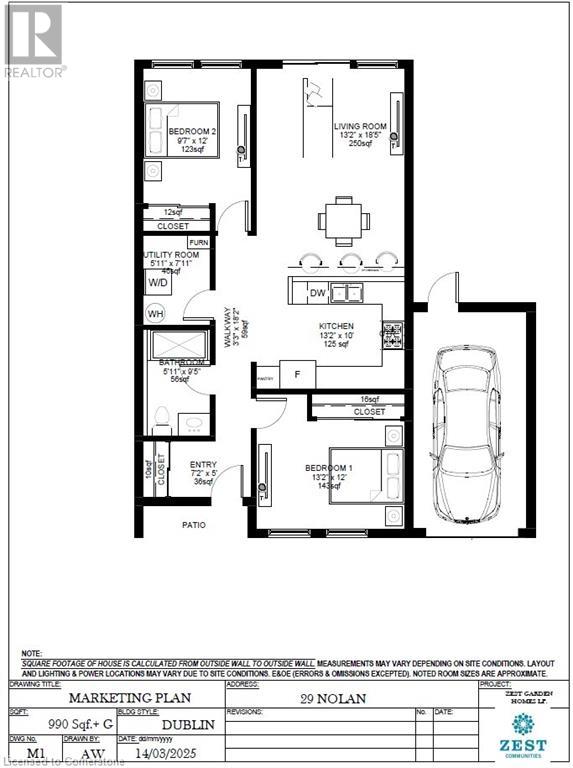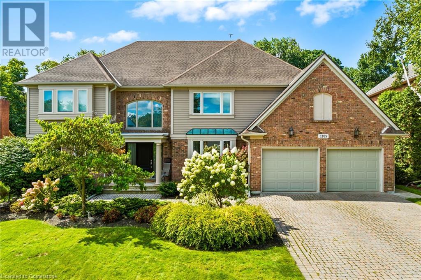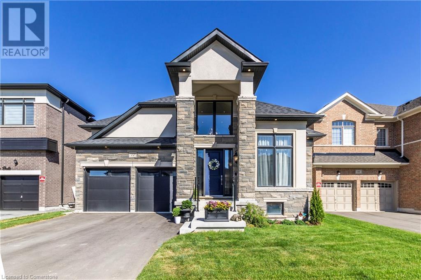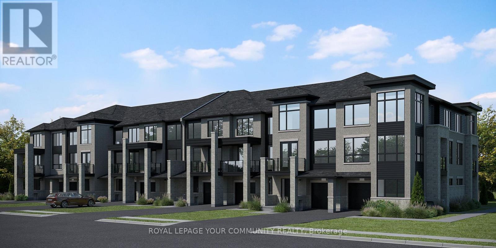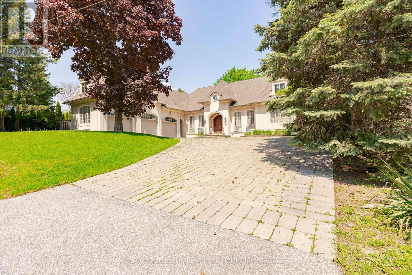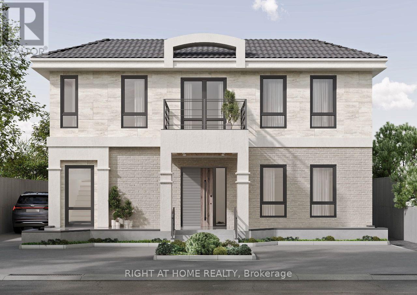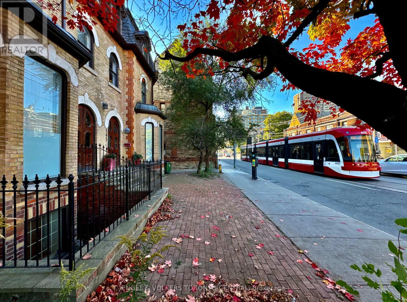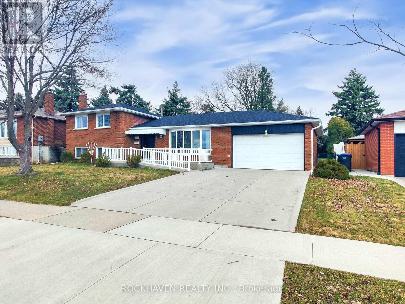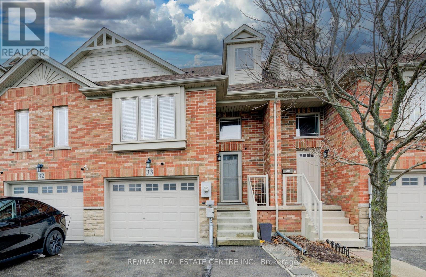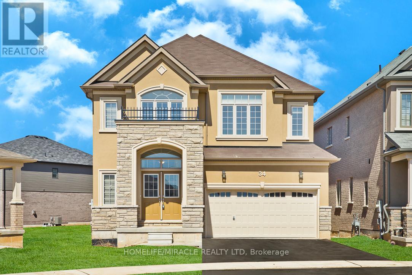7 Swallow Court
Toronto, Ontario
Located in the highly desirable Banbury-Don Mills neighborhood, 7 Swallow Court presents an exceptional opportunity to own a spacious and well-maintained bungalow on a premium 76.4 x 104.8 ft lot. This thoughtfully upgraded 4+2 bedrooms, 3-bathroom home offers a bright, open-concept layout, modern finishes, and a finished basement with rental potential. The main floor renovated in 2015 and features 4 spacious bedrooms and 2 bathrooms. The open-concept living and dining area with exposure of south-facing natural light, creating a warm and inviting atmosphere. A functional kitchen with ample storage, gas fireplace in the living room, and laminate flooring throughout enhanceing the home's appeal. A sliding door walkout from the living room leads to a deck and a private backyard, perfect for relaxation or entertaining. The basement offers a separate entrance for added privacy or rental potential. It includes 2 bedrooms, 1 bathroom, a large rec room with a natural fireplace, and a spacious utility, laundry, and storage room. Above-ground basement windows provide additional natural light. The property includes an attached garage for 1 car, while the private driveway accommodates 3 additional vehicles. Minutes from Shops at Don Mills, grocery stores, and a variety of dining options, 7 Swallow Court is ideally situated for convenience. Outdoor enthusiasts will appreciate proximity to Edwards Gardens and Windfields Park. The home also offers easy access to financial, medical, and educational institutions. Public transit is readily available via Don Mills Road and Leslie Street, with quick connections to Don Mills Subway Station and major highways, including the DVP and Highway 401. This is a rare opportunity to live in a peaceful, family-friendly neighborhood while enjoying the best of urban convenience. (id:60569)
409 - 16 Brookers Lane
Toronto, Ontario
Truly One-Of-A-Kind! This Bright And Spacious Two Bedroom, Two Bathroom Corner Unit Has A Lot To Offer. Of Particular Note Is The 1,485 Square Foot Private Terrace With South/East Exposure, and a view of Lake Ontario. The Open-Concept Kitchen Features Granite Counters And Stainless Steel Appliances. The Unit Features A Foyer For Added Privacy. Comes With One Parking And One Locker. The Desirable Location Offers Quick Access To The Downtown Core, And Highway Access Out Of The City. Walking Distance To Great Restaurants As Well As The Paths Along The Lake That Are Perfect For A Long Walk Or Bike Ride. A Perfect Location To Live, Work And Play. Please see virtual tour for 3D walkthrough of property. Amenities Include 24-Hour Concierge, Indoor Pool, Whirlpool, Cedar Sauna, Fitness Centre, Meeting & Party Rooms, Cyber Lounge, Billiards Room, Theatre Room, Rooftop Deck, Guest Suites, And Visitor Parking. (id:60569)
5 & 6 - 50 Sunnyvale Gate
Brampton, Ontario
Established Business Opportunity to Own Grocery, Fish & Meat Shop In The "Heart Of Brampton." Inventories are an additional. Business Surrounded By Many Businesses Such As Pharmasave, Pizza, Saloon, Restaurants, Medical Centre & Food take out store. This Property can either be sold with all items or as a vacant unit. Included All The Freezers, Beverages, Vegetables & Meat Displays & Meat Cutting Machines. Spent over 150K in 2023. Individual Fish & Meat shop inside the place. Rent $8,870.12/Month Includes TMI + Signage. Possible Lease Term 4+5yr. Utilities Approximately $1,000/Month. Seller is willing to take all the equipment, chattels & inventory with him = PRICE will be negotiate to deduct up to $100k. (id:60569)
204 Dyer Drive
Wasaga Beach, Ontario
This beautiful raised bungalow in Silver Birch Estates is a must see! Featuring a family size eat in kitchen with lots of cabinetry. Warm & inviting living room & dining room with laminate floors. 2 bedrooms on the main floor. Renovated main floor bathroom. Rear Addition at the back also includes a new mudroom combined with laundry that gives you access to the back deck. Professionally finished basement with large rec. room, 2 additional bedrooms with 4 pc bathroom. Gorgeous private yard a gardeners dream! Fully landscaped property full of perennials, places to grow your vegetables and no lawn to cut! Enjoy both your front and back yard with sitting areas and a newly covered back deck that is partially closed in for 3 season enjoyment. Backyard is fully fenced and you have access from the garage as well. When you drive up you will see that there is a newer garage door as well as updated front steps, enhancing it's curb appeal! Downspouts, eaves and gutter guards were done in 2024, furnace was replaced in 2018 and 40 year Mystique shingles were done in 2015. An elementary school is around the corner. Close to the beach, river, shopping and restaurants. You wont be disappointed! (id:60569)
44 Hickory Street
Collingwood, Ontario
Longing to spend your days in beautiful parks, quaint shops and dining in fine restaurants? Or how about strolling on a beach or skiing the slopes? Then nothing beats this large 66x165ft lot with R2 zoning in Collingwood! Surrounded by fine homes, this property is a 5 minute walk to Harbourview Park, the Collingwood Arboretum, and the shores of Georgain Bay! Boutiques and fine dining are a short stroll and Blue Mountain is only a 10 minute drive. This location promises endless possibilities and unforgettable experiences! Property is being sold as is, for land value only with no representations or warranties. (id:60569)
1530 Pharmacy Avenue
Toronto, Ontario
Spacious and bright 3-bedroom bungalow with a finished basement featuring a separate entrance, located in the highly sought-after Wexford-Maryvale community. This charming home offers easy access to Highway 401, DVP, public transportation, shopping, and schools. Perfectly situated in a central location, it provides both convenience and comfort for families and investors alike. Don't miss this incredible opportunity! (id:60569)
00 Hwy 7 Highway
Marmora And Lake, Ontario
Nestled in a convenient rural setting, this fully treed 100 x 150-foot lot offers the perfect blend of tranquility and accessibility. Minutes from Marmora's charming downtown and just 10 minutes from Havelock, it provides an ideal location for those seeking a peaceful retreat with easy access to local amenities. Enjoy Marmora's parks, trails, and lakeside activities like fishing and boating at Crowe Lake. This property is perfect for building your dream home amidst the charm of small-town living! (id:60569)
301 - 8 Sultan Street
Toronto, Ontario
Be the Sultan of cool. Be the Sultan of calm. Be the Sultan of your very own quiet oasis right in the heart of Yorkville.Tucked away behind the hustle and bustle of the "mink mile" and just across the street from The Windsor Arms Hotel, The Residences of No. 8 Sultan is a boutique building with exclusivity and privacy. You'll hardly notice that you're literally steps away from some of the best shopping in Canada, restaurants, arts, culture, nightlife & more. With its sunny southern exposure and low traffic mews-style street, you can sip your morning coffee on the terrace in peace & quiet. This unit is bright and light with California shutters through-out to let you control how much vitamin D you take in & during those cooler months a gas fireplace will fire right up to take the chill off. The primary suite is enormous with loads of built-in storage & the second bedroom comes fully kitted out with built-in Murphy bed, shelving & desks. With parking, locker, gym and an attentive concierge, you'll be treated like royalty. **EXTRAS** Gas Fired Heat Pump & Equip, Central A/C & Equip, All ELFs & Window Coverings, Bosch Fridge, Bosch Induction Range, Bosch Dishwasher, OTR Bosch Micro, LG Washer/Dryer, B/I Murphy Bed & Cabinets, B/I Speakers, Gas Fireplace, All Keys & Fobs. (id:60569)
135 Stephenson Way
Minto, Ontario
Welcome to your dream home at 135 Stephenson Way, nestled in the desirable neighborhood of Palmerston, ON. This Energy Star-certified home offers over 2,800 square feet of finished living space and is only 3 years old, complete with a Tarion warranty. Step inside and be greeted by the stunning floor-to-ceiling foyer, solid oak stairs leading to the upper floor, and a striking floor-to-ceiling electric fireplace with featured wood wall panels, upgraded lightings adding cozy ambiance to the space. The open-concept design seamlessly connects the kitchen, living, and dining areas, creating an inviting atmosphere for family gatherings while overlooking the expansive backyard through large windows. Bathed in natural light, the kitchen features stainless steel appliances, including a gas stove with a range hood, cabinetry with deep drawers for pot storage, and quartz countertops with a beautiful subway tile backsplash. Adjacent to the kitchen is the laundry room and walk-in pantry, adding to the home's functionality. Sliding glass doors open to an interlock patio, perfect for relaxing or watching the afternoon sunsets. The upper level offers 4 bedrooms and 2 bathrooms, where the blue sky serves as the backdrop to every room. The primary bedroom features a spacious walk-in closet and a luxurious 4-piece ensuite with a glass shower and soaker tub. The vaulted ceiling allows the morning warmth from the sun to fill the room. Descend to the lower level through the solid wood stairs, where another bedroom, a 3-piece bathroom, and a spacious rec room await. The lower level boasts laminate flooring, pot lights, upgraded large windows, and a great wet bar, making it suitable for an in-law suite. The garage has a separate entry door and is EV-ready. Walking distance to trails, schools, a hospital, a retirement facility, and a park. About 45-minute drive to Elora, Kitchener-Waterloo, Guelph, and an hour to Brampton. (id:60569)
16 Joanne Court
Ancaster, Ontario
Nestled in the heart of Old Ancaster off Lovers Lane, this Agrigento-built masterpiece at 16 Joanne Court promises luxury living at its finest. Spanning over 4,200 sq.ft above grade, plus a fully finished basement, this home boasts premium finishes and European aluminum windows. Enjoy the expansive feel of 10-foot ceilings on the main floor, and 9-foot ceilings on both the second floor and basement. The oversized 3-car garage with 12-foot ceilings offers ample space.The main floor welcomes you with an open staircase with oversized custom one-piece windows, a den overlooking the fully landscaped property with pool, and a dining area perfect for entertaining. The huge eat-in kitchen, featuring sliding doors to the outdoor porch with an outdoor kitchen, opens to a large family room with a cozy gas fireplace.The second level offers four bedrooms: two sharing a Jack and Jill 4-piece bathroom, a third with a 3-piece ensuite, and a primary suite encompassing the entire back end. This sanctuary includes a custom walk-in closet and a luxurious 5-piece bathroom.The basement is an entertainer's dream with a large rec room with a bar, games room, bedroom, 3-piece bathroom, sauna, fitness room, and a hidden vault door leading to the home theatre. Experience unparalleled elegance and comfort in this exceptional property, complete with a beautifully landscaped yard with a pool, outdoor kitchen as well as an outdoor 3 piece bathroom. From its stunning architectural details to its top-of-the-line finishes, this home is designed to offer the ultimate in luxury living. **Landscaped photos are virtual renderings** (id:60569)
1331 St. James Avenue
Mississauga, Ontario
This listing has it all! Super-charming, fully-detached, 1.5 - story house has 4 bedrooms and 3 washrooms. This perfect family home is centrally located with steps to the waterfront, a seasonal farmer's market, Dixie Mall and the sought-after, coming soon Lakeview Village. Minutes from Long branch GO Station, TTC and Mississauga Transit. Separate entrance to potential in-law suite with a kitchen, jacuzzi and washroom. Central air, tankless hot water heater and central vacuum system. Exterior has stucco with aluminum siding. Exceptionally huge driveway holds 10 cars. Incredibly large 100ft x 149ft lot with 30ft x 24ft 4- car garage which is attached to a 24ft x 24ft 2- car garage. The larger garage is insulated, heated, and has air-conditioning. Garage door is 20ft x 12ft and garage comes with a car hoist, compressor, tire changer, and wheel balancer. Scissor-lift and fork-lift also included. This fantastic property offers 3 separate fireplaces, a 75-gallon fresh-water fish tank, an 85-inch 4K TV, a 55-inch Samsung Plasma TV, and a 24-bottle wine cooler. (id:60569)
5134 Oakwood Avenue
Beamsville, Ontario
Nestled into a quiet upscale residential neighbourhood in the heart of the Niagara wine country, this family-friendly home oozes warmth and functionality. The large custom kitchen with Chef island and casual dining area overlooks the rear yard with its patio, deck and oversized L shaped. Inground heated pool with slide and child safe elephant cover. Ideal for entertaining the main floor continues with living room, dining room and family room with gas fireplace as well as laundry/mudroom and 2pc bath. The upper level boasts a huge primary suite with ensuite and soaker tub, plus 3 ample bedrooms and a further 4pc bath. The lower level completes this family home with a huge recreation room and games room, a potential 5th bedroom with 3 pc rough in as well as a large wine cellar. (id:60569)
4 Kalmar Crescent
Richmond Hill, Ontario
This charming family home has been lovingly maintained for 23 years. Significant updates have been made, including a new roof in 2017 and a recently installed double garage door. Every major system, from the basement to the roof, has been thoroughly updated and inspected on an annual basis. The main level features original hardwood floors, while the second floor boasts modern laminate flooring. With heating and cooling systems expertly maintained by the homeowner's son, a certified HVAC technician, you can count on energy efficiency and comfort year-round. Situated on one of the largest lots in the prestigious Oak Ridges neighborhood, this property offers an expansive outdoor space, with an additional 1,500 sq ft surrounding the east side of the house giving it the feel of a corner lot. The backyard features an oversized deck and a spacious area perfect for family gatherings and children's playtime. (id:60569)
6 Persica Street
Richmond Hill, Ontario
Welcome to this charming Semi-detached home located in a sought-after Richmond Hill neighborhood at 6 Persica St! This well-maintained property boasts an open-concept main floor featuring natural light throughout, offering a perfect space for both family living and entertaining. The home includes spacious bedrooms, including a master retreat with ample closet space. The kitchen is a true highlight with modern finishes and plenty of storage space. The living and dining areas flow seamlessly, creating an inviting atmosphere. One of the key features of this property is the separate entrance to the finished basement, offering incredible potential. Whether you're looking for a in-law suite, rental opportunity, or extra living space, this basement is an excellent addition with extra bedrooms, a full bathroom, and a living area. close to Proximity to schools (often highly rated schools in Richmond Hill)Nearby parks and recreational facilities for outdoor activities. Close to major highways. (id:60569)
123 Galloway Road
Toronto, Ontario
BUILDERS ATTENTION:- It's prime location or proximity to key amenities, transportation hubs, or growing areas. The property is zoned for residential development, or has redevelopment potential for 4 plex rental unit. Opportunity for future growth, high ROI, or as part of a broader development plan in the area. The site is easily accessible, has good road frontage. We have building permit ready for you to start your dream project right away. The property has 50.04 feet frontage and 130 feet depth. Very good location in Scarborough located at Kingston road and Galloway road intersection. Close to school, bus stop, lake, grocery, college and more. For a custom built home design and permit is waiting for you. (id:60569)
3759 Highway 3
Haldimand, Ontario
Welcome home! Renovated Century Farmhouse, where character and charm meets modern living! Nestled in a quiet and desirable area on 0.92AC in rural outskirts of Hagersville surrounded by farmland and mature treed setting. Step inside and be greeted by the warmth of the abundance of natural light and desirable open concept floor plan. With approx. 1800sqft of living space there's ample room for everyone to unwind, entertain, and spend time together. The heart of the home lies in the spacious kitchen complete with stone counter tops, a large island, and stainless-steel appliances. Main floor also features a renovated 3pc bathroom, spacious living room, dining space and convenient laundry/mud room. Second levels offers 3 bedrooms and a renovated 4pc bathroom Once you walk out to the expansive yard, youll not only enjoy the peace and tranquility but great entertainment amenities such as fire pit, lovely large gazebo perfect to relax and sip your morning coffee or gather in the evening to watch some outdoor movies. This property also features a detached garage, parking for up to 10 vehicles, an unfinished partial basement with dirt floor that could be used as storage, hydro one updated from road to house, custom blinds in bedrooms/bathrooms and living room, laminate flooring throughout water pump and updated 200amp. Dont miss this amazing opportunity to live in this beautiful community approx. 30mins to Hamilton/Dunnville/Simcoe, 15mins to Lake Erie/Grand River. (id:60569)
43 Markland Avenue
Prince Edward County, Ontario
Welcome to unparalleled modern living in the heart of Picton, Wine Country! This stunning, never-lived-in 3-bedroom, 3-bathroom townhome offers a sophisticated and sun-drenched retreat across three spacious stories. The open-concept design flows seamlessly, anchored by an eat-in kitchen featuring a large island, crisp white shaker cabinets, and a versatile neutral color palette. Imagine starting your day on the covered balcony, savoring your coffee amidst the promise of adventure, or unwinding with a glass of local wine. Just steps from your door, discover the marina, harbourfront, Sandbanks Provincial Park, and a network of scenic trails. A leisurely stroll brings you to downtown Picton's charming shops and exceptional dining. With the ease of low-maintenance living, a single-car garage and convenient storage room, this is more than just a home it's a lifestyle. **Embrace the opportunity to own this exceptional property. Contact us today to schedule your private viewing and experience the best of Picton!** Some photos are digitally staged. (id:60569)
209 Louis Drive
Mississauga, Ontario
Welcome to this stunning, renovated 4-bedroom, 4-bathroom executive home, featuring over $200k in recent upgrades and includes extra space for in-laws or nanny suit. The enclosed porch leads to an elegant foyer where you'll be captivated by the unique and thoughtfully designed floor plan that's far from the ordinary. The main level seamlessly blends a spacious living room with a family-sized formal dining area, ideal for entertaining. A separate family room, complete with a cozy fireplace and a offers the perfect retreat. At the heart of the home lies a show-stopping black and white chefs kitchen that's truly a culinary dream and features quartz countertops, S/S appliances, a custom range hood and under-cabinet lighting. Upstairs, the generously sized primary suite offers a serene escape, featuring a walk-in closet and a recently remodeled spa-inspired ensuite bath. Three additional spacious bedrooms perfect for any family's needs as well as a beautifully renovated main bathroom complete this level. The lower level features a private entrance and presents a fully finished basement with above-grade windows, two versatile additional rooms, a kitchenette/wet bar, and a luxurious 4-piece bath making this space ideal for an in-law suite, home office, family retreat, games room, etc. The recent updates include kitchen, bathrooms, flooring on the main level, baseboards & trim, door handles & hardware and freshly painted, all to seamlessly blend sophistication, functionality, and comfort, making this home an exceptional offering for any family's needs. Some photos virtually staged. (id:60569)
3228 Tacc Drive
Mississauga, Ontario
Welcome to a Stunning Luxury Home by Great Gulf**.Located on a prestigious street in ChurchillMeadows. This detached double car garage home boasts exceptional features and upgrades .Around 5000sqft of living space . 5 bedrooms plus a main floor office that can be used as anadditional bedroom, 1 bedroom and a den in the basement. 5 Washrooms, 9 ft ceiling on the mainfloor. Lots of natural light with numerous windows throughout. Pot lights throughout the mainfloor and basement . Hardwood on the main and second floors. Custom closets for all the 5bedrooms offering ample storage. Professionally finished Basement with a separate entrancefrom the side of the house, laminate flooring, an electric fireplace surrounded by built-incabinets, a 3-piece bathroom, an additional bedroom, and a den. Professionally Landscapingdone with front and rear sprinkler systems. Smart switches , Garage door openers , Securitycameras, Doorbell and door lock all controlled by phone , Freshly painted walls , Lots ofstorage through out the house . Exterior Pot lights .Over $300K spent in upgrades.ThisExceptional home is perfect for those seeking luxury, convenience, and modern amenities in a prime location. Finished Basement W/separate entrance & Large Rec Area W/ lots of space for Games & Movie Night & Full 3pc Bath ,1 Bed room , 1 Den & lots of storage . Close To Schools, Shopping, Community Centre ,Hwy, Credit Valley Hospital & Much more. (id:60569)
118 Lorne Thomas Place
New Tecumseth, Ontario
Gorgeous Brookfield Model Home Available in the Prestigious Treetops Community! This exceptional property boasts 5 spacious bedrooms, a family-friendly loft, 3.5 baths, elegant stained hardwood floors on the main level and upper hallway, pot lights, a cozy gas fireplace, a built-in speaker system, granite kitchen countertops, stainless steel appliances, central air conditioning, and so much more. The unfinished basement provides a blank canvas with endless potential. With its generous square footage, this space is ready for your creative touch A perfect opportunity to customize and add value to this already exceptional home. Stainless Steel Fridge, Stove, Dishwasher, Hood Fan In The Kitchen, White Washer/Dryer Laundry Room, Central A/C, Built-In Speaker System, Nest, All Current Window Coverings, Hot Water Tank (Rental) (id:60569)
737 Military Trail
Toronto, Ontario
Amazing location! This spacious 3-bedroom, 2-washroom townhouse features a spectacular layout with an open-concept living and dining area, finished basement, and hardwood floors throughout. Double-sided French doors lead to a backyard with an unobstructed meadow view, while the bright, airy bedrooms offer plenty of natural light. Conveniently located within walking distance to Centennial College, U of T Scarborough, and the Pan Am Sports Centre, with TTC at your doorstep and easy access to Highway 401, hospitals, and shopping. Internet is included, making this a great starter home for first-time buyers or a fantastic investment opportunity right next to U of T (id:60569)
604 - 711 Rossland Road E
Whitby, Ontario
Just what you have been waiting for! Tastefully updated 2 Bedroom 2 Bathroom Corner Condo Unit in the Heart of Whitby. 2 owned underground Parking Spaces! Gorgeous, Open concept kitchen w/ updated appliances, newly selected neutral granite countertops, custom backsplash and a convenient breakfast bar! Floor to ceiling windows that allows tons of natural light to fill this east facing unit! Custom window coverings. Stunning panoramic views from every room! Stylish hardwood floors. 2 renovated bathrooms featuring granite topped vanities. Large closets throughout w/ plenty of extra storage. Exclusive En-Suite Laundry, On-Site Gym, Party Rm, Billiards/Game Rm, underground Car Wash Bay and more! Convenient location. Walk to shopping, restaurants, Public Transit & Community Centre! (id:60569)
729 Glenforest Street
Oshawa, Ontario
Beautifully updated Bungalow boasts a spacious 60 x 100 ft lot with ample parking for up to 4 vehicle and the convenience of no sidewalk to maintain finished basement with separate basement and good location. Close to transportation, shopping and Highway. (id:60569)
17 Hillholm Road
Toronto, Ontario
Stunning move-in ready home on a quiet Lower Village street, designed by Richard Wengle and back to the studs renovation including a 3-storey addition in 2016. The spectacular backyard is perfect for indoor/outdoor living, featuring an oversized family room that opens to a covered terrace with a fully equipped kitchen and seating area. The backyard boasts professionally landscaped gardens, an inground pool with a hot tub, and a full-size sports court. Inside, the home offers a center hall layout with abundant natural light. The open-concept kitchen features a large island, breakfast room, and a family room with a gas fireplace, creating a perfect flow for entertaining. The massive primary bedroom includes cathedral ceiling, gas fireplace, and views of the south-facing backyard. The luxurious marble spa-like ensuite, along with his and hers walk-in closets, complete the primary suite. The second floor includes two spacious bedrooms, each with its own ensuite. The third floor has two additional bedrooms with ensuites and walk-in closets. The lower level offers high ceilings, a 6th bedroom, a grand recreation room, a gym/theatre, two storage rooms, large laundry area, and a 3-piece bathroom. The home also features a rough-in for elevator from basement to 3rd floor level (currently used as extra closet space). The private heated driveways accommodates 6 cars with an electric charging station, plus an attached one-car garage. Conveniently located near top private schools (BSS and UCC), shops, restaurants, transit, and places of worship. Nothing to do but unpack and enjoy! (id:60569)
22187 Mccowan Road
East Gwillimbury, Ontario
Tucked away on 10 breathtaking acres of cleared land and forest, with a spring-fed pond shimmering in the sunlight, this fully renovated bungalow is the perfect blend of modern luxury and country charm. Whether you're looking for a peaceful retreat, a place to work and create, or room to roamthis property delivers. Step inside and be wowed by over 3,100 sq. ft. of beautifully finished living space. The open-concept main floor is designed for gathering, with a stunning kitchen that features a massive island, high-end finishes, and sleek appliances. Imagine hosting friends and family, prepping meals while chatting across the island, or stepping outside to the wrap-around deck to enjoy a morning coffee surrounded by nature. With 3+2 spacious bedrooms and 3 beautifully designed bathrooms, there's room for everyone. The fully finished lower level is flooded with natural light from large above-grade windows, offering the perfect space for extended family, a home office, or a cozy entertainment area. The heated attached garage/mudroom keeps things practical, especially in colder months. And then there's the showstopper 40' x 20' shop. With soaring ceilings, radiant heat, a mezzanine for extra storage, 200-amp service, a welders plug, and two oversized garage doors, this space is a dream for car enthusiasts, woodworkers, entrepreneurs, or anyone needing serious workspace. The paved driveway stretches all the way to the shop, making access easy year-round. This isn't just a home, it's a lifestyle. Picture summer evenings by the pond, crisp autumn walks through your private forest, and winter days spent skating or snowmobiling on your own land. Whether you're looking for space to work, play, or simply breathe, this property is ready to welcome you home. (id:60569)
518 Kleinburg Summit Way
Vaughan, Ontario
Location* Location* Welcome to A Dream Home in the Most Prestigious Area Of Kleinburg***Gorgeous Corner lot with Approximately 5100sqft of Living space and Backing Onto Ravine. Bright home with 4 Bedrooms each with an ensuite bath and Walk-in Closet. Hardwood floors throughout. Gourmet kitchen with Breakfast area, Pot lights and WOLF Stainless Steel Appliances. Great room with Tray Ceiling and Gas fireplace. Living room with hardwood flooring and large windows. High ceilings on all 3 levels. Finished basement with 9ft ceiling and Rough -in Kitchen, Rec room, Bedroom, Full washroom, Laundry and Separate entrance. Primary bedroom with Ensuite bath that has Soaker Tub and Glass Shower. Conveniently located second level Laundry. Perfect Blend of Beautiful views and City life. Seeing is believing **EXTRAS** Excellent location close to all main amenities, highway, park, transit, school and trails. (id:60569)
731 Broadview Avenue
Toronto, Ontario
Quick Service Restaurant located at Broadview and Danforth in Toronto is available for rebranding into a different concept, cuisine, or franchise. This is a former restaurant that has seen renovations and new systems and leaseholds installed including a brand new 5-foot-long commercial hood system. Ready to be converted into just about any type of restaurant concept with hundreds of thousands of dollars already spent on the buildout. 1,100 Sq Ft layout in a corner location just a few blocks south of Danforth Avenue and the subway station with a major high school just across the street. **EXTRAS** Brand-new long-term lease of $5,000 Gross Rent including TMI with 6 + 5 + 5 years remaining. Great visibility with 1 parking space and a side south facing patio for the summer months. (id:60569)
59 Cannon Street W
Hamilton, Ontario
Ideal investor Opportunity in Prime West Hamilton This vacant, income-generating property offers a rare chance to own a multi-residential / commercial investment in one of Hamilton’s most vibrant and sought-after neighborhoods. Featuring 4 self-contained residential units, each with separate entrances, and a detached commercial office, this charming character home offers a total of over 3,250 sq ft of finished living space and significant income potential. The unit breakdown includes: Main Floor: Spacious 2-bedroom unit (potential for a 3rd bedroom), kitchen, and 3-piece bath. Second Floor: 2-bedroom unit with kitchen and 4-piece bath. Two 1-Bedroom units Units: Each is a 1-bedroom unit with its own kitchen and 3-piece bath. One Additional Detached unit: This is a large office unit with a kitchenette and a 3-piece bath. The property also includes 3 separate hydro meters, 2 hot water heaters, and a new H/E boiler for efficient heating. Situated steps from James Street’s diners, boutiques, and the local farmers' market, this property benefits from an unbeatable location. Tenants will love the proximity to Bayfront Park, King William’s bustling restaurants, and the convenience of amenities like a walk-in clinic, pharmacy, dentists, and local grocers—all right outside the doorstep. For commuters, the property is just minutes from Highway 403, offering easy access to Toronto and surrounding areas. The area also boasts plenty of nightlife, bars, a cinema/movie theatre, and is steps away from the up-and-coming sports venue. Note: There is a variance between the frontage recorded on the deed and the survey—buyers are advised to verify. This is an exceptional opportunity to invest in a high-demand location with strong rental appeal. Don’t wait—unlock the potential of this unique property today! (id:60569)
2418 New Street Unit# 11
Burlington, Ontario
Don’t wait and miss your opportunity to call this unit HOME! Welcome to this bright and spacious, 855sqft, 2 bedroom corner unit with lots of windows and lots of natural light, in a fantastic and highly desirable central Burlington location, close to shops, dining, parks, trails, downtown Burlington, hospital, highways, rec/community centre, library, public transit, and endless other great amenities. This unit features a kitchen with white cabinetry, double sink, backsplash, lots of cabinet and countertop space including the mobile island/cupboard, and a window, a large living room with a beautiful wood feature wall and large windows, a separate dining room off of the kitchen, 2 spacious bedrooms including the primary bedroom with crown moulding, an updated 4-piece bathroom with new vanity, porcelain sink, plumbing fixtures, lighting, tub/shower wall tile, and a window, quality luxury vinyl floors and 5.5” baseboards throughout, and fresh paint throughout. The complex conveniently backs on to Centennial Walking/Biking Trail. The building is very quiet and well maintained. The building amenities also include a storage locker, visitor parking, and onsite laundry room. The unit comes with 1 parking space, with the potential to rent a 2nd spot if needed. The low monthly maintenance fee includes PROPERTY TAX, heat, water, parking, locker, building insurance, exterior maintenance, and visitor parking. No pets (unless service animal), and no rentals/leasing. Welcome Home! (id:60569)
23 Cameron Drive
Ancaster, Ontario
Nestled in scenic Ancaster Village, this custom-built French Chateau-inspired home offers over 7,000 sqft of luxurious living space. Backing onto the iconic Hamilton Golf Club, this gem provides unparalleled lifestyle with views of one of Canada’s top golf courses. 3-storey masterpiece features 4 beds, 7 baths, 10.5-foot soaring ceilings, custom millwork trim & elegant European design. Main floor is perfect for entertaining with a gourmet kitchen equipped with high-end appliances, quartz counters, custom cabinetry & large centre island. It opens to a beautiful outdoor dining area through 3 double-door patio openings. Formal dining room is complemented by a stunning chandelier, fireplace & wet bar. Family room, with built-in shelving & a fireplace, connects seamlessly to the landscaped backyard. Second level is dedicated to ultimate comfort, 3 spacious bedrms each with private bathrms & walk-in closets. Primary suite boasts gorgeous stone fireplace, custom walk-in closet & spa-like ensuite with sweeping golf course views. The luxurious bathrm offers a rainfall shower into the freestanding sumptuous tub, a separate glass shower and private outdoor deck for relaxation. Third level serves as a secluded refuge with spacious living rm, large bedrm, full bathrm & kitchenette. A walk-out portico terrace offers panoramic views of the golf course. Lower level features 9' ceilings, a recroom, fitness room, family room with another fireplace, full bathroom, heated floors & a kitchenette. A wine cellar completes your chateau experience. The property boasts a cedar-ceiling covered deck, outdoor gas fireplace & mature trees for privacy. Large tandem garage with 4-post car lift for the car enthusiast. With 5 fireplaces, 3 dishwashers, Terrazzo concrete driveway, Hydronic Radiant heat system & many upgrades, this exceptional home blends luxury with modern comfort. Near fine dining, shopping, trails and conservation areas, truly one-of-a-kind genuine haven of sophisticated elegance! (id:60569)
1026 - 372 Highway 7 E
Richmond Hill, Ontario
Luxury condo at Hwy 7 & Bayview, right in the heart of Richmond Hill. This modern unit features an open-concept kitchen, marble countertops, ample cabinetry, Spacious bedroom, and a versatile den that can serve as a second bedroom. Conveniently located next to the Viva bus station and just minutes from the GO Train. Walking distance to shopping plazas and Dinning, Parks, top-rated schools, medical offices, restaurants, theatres, and all essential amenities: gym, rooftop deck, party room & golf simulator. Easy access to Hwy 407 and 404.**Extras**Stainless steel appliances fridge, stove, dishwasher, washer & dryer and one Parking included. (id:60569)
1044 Cameo Street
Pickering, Ontario
Presenting the largest single release by Mattamy Homes at the time, this stunning 5-year-old home offers 4 spacious bedrooms, 3 luxurious washrooms, and a large backyard perfect for entertaining. Thoughtfully upgraded throughout, it features brand-new quartz countertops, high-end custom cabinetry, a sleek new under mount kitchen sink, and stylish new light fixtures. The inviting living area is enhanced by a gorgeous new fireplace, while the second floor showcases elegant upgraded railings. The primary ensuite boasts a fully tiled, modern stand-up shower, and the entire home has been professionally painted with Benjamin Moores premium shades. Move-in ready and designed for comfort and style, this home is a must-see! (id:60569)
714 - 43 Hanna Avenue
Toronto, Ontario
Authentic Loft Living at Toy Factory Lofts. Welcome to 43 Hanna Ave, one of Toronto's most iconic hard loft buildings in the heart of Liberty Village. This spacious 1-bedroom unit blends industrial charm with modern finishes featuring soaring ceilings, oversized windows, and polished concrete floors. Enjoy a functional open-concept layout, a sleek kitchen with stainless steel appliances, and a bright, airy living space perfect for entertaining or unwinding. Live steps from shops, cafés, restaurants, and transit in one of the city's most vibrant communities. (id:60569)
67 Beechwood Avenue
Hamilton, Ontario
Welcome to this stunning three-story residence located in central Hamilton! This beautifully designed home offers a perfect blend of modern convenience and classic elegance, making it an ideal choice for families. This home features three generous floors of living space, providing ample room for relaxation and entertainment. Offers 4 bedrooms and 2 bathroom, second floor laundry, center island in the kitchen, open concept main living area. Private backyard oasis with a gazebo and all artificial grass, no lawn mowing needed, ideal for outdoor dining and relaxation. One exclusive parking spot with the possibility for extra parking space Walking distance to Tim Horton Field, Jimmy Thompson Memorial Pool, Bernie Morelli Recreation Centre, schools, shopping, bus routes, trails. (id:60569)
64 Grover Hill Avenue
Richmond Hill, Ontario
Impressive 3,300 sqft Detached Home in Rouge Woods This gorgeous 3,300 sq ft detached home is located in the desirable Rouge Woods neighborhood, just steps from the prestigious R.Rose.P. School and Bayview High School. Featuring a blend of luxury, comfort, and functionality, this home includes:5 spacious bedrooms, with 3 ensuite bathrooms for added privacy and convenience. Oversized walk-in closets equipped with custom organizers to maximize storage. A welcoming double-door entrance that leads into a bright and airy open concept layout. Beautiful interlock front entrance and a driveway with no sidewalk, adding to the home's charming curb appeal.9-foot ceilings on the main floor, creating a sense of openness throughout. A versatile main floor office, perfect for working from home or additional living space. The finished walk-out basement with 3 bedrooms and 1 kitchen and washroom. Located just minutes from parks, shopping centers, and with easy access to Highway 404, this home offers the best of both privacy and convenience. Don't miss out on this incredible opportunity to own a home that blends space, elegance, and prime location. Its also a great investment opportunity for investors. (id:60569)
72 Mohandas Drive
Markham, Ontario
Good Location 2 Story Semi Detached House Cedarwood York Community. 4 + 3 Bedroom + 5 Washroom. S/S Appliances, Granite Counter Top & Backsplash. Hardwood Floor, Costco, Schools, Home Depot, Amazon, Canada Post, Bank And More. (id:60569)
29 Nolan Trail
Hamilton, Ontario
Welcome 29 Nolan Trail, located in the much sought after gated community of St. Elizabeth Village! This home features 2 Bedrooms, 1 Bathroom, eat-in Kitchen, large living room/dining room for entertaining, utility room, and carpet free flooring throughout. Enjoy all the amenities the Village has to offer such as the indoor heated pool, gym, saunas, golf simulator and more while having all your outside maintenance taken care of for you! Furnace, A/C and Hot Water Tank are on a rental contract with Reliance (id:60569)
3759 #3 Highway
Hagersville, Ontario
Welcome home! Renovated Century Farmhouse, where character and charm meets modern living! Nestled in a quiet and desirable area on 0.92AC in rural outskirts of Hagersville surrounded by farmland and mature treed setting. Step inside and be greeted by the warmth of the abundance of natural light and desirable open concept floor plan. With approx. 1800sqft of living space there's ample room for everyone to unwind, entertain, and spend time together. The heart of the home lies in the spacious kitchen complete with stone counter tops, a large island, and stainless-steel appliances. Main floor also features a renovated 3pc bathroom, spacious living room, dining space and convenient laundry/mud room. Second levels offers 3 bedrooms and a renovated 4pc bathroom Once you walk out to the expansive yard, you’ll not only enjoy the peace and tranquility but great entertainment amenities such as fire pit, lovely large gazebo perfect to relax and sip your morning coffee or gather in the evening to watch some outdoor movies. This property also features a detached garage, parking for up to 10 vehicles, unfinished partial basement with dirt floor that could be used for storage, hydro one updated from road to house, custom blinds in bedrooms/bathrooms and living room, laminate flooring throughout water pump and updated 200amp. Don’t miss this amazing opportunity to live in this beautiful community approx. 30mins to Hamilton/Dunnville/Simcoe, 15mins to Lake Erie/Grand River. (id:60569)
1103 Crofton Way
Burlington, Ontario
Nestled among mature trees, this stunning 3,840 sq. ft. Tyandaga home is an entertainer’s paradise. From the moment you step inside, soaring ceilings and an open-concept design create an inviting, luxurious atmosphere. The chef’s kitchen is the heart of the home, perfect for preparing gourmet meals, which can be enjoyed in the spacious dining area that flows seamlessly into the living room. The impressive primary suite is a true retreat, featuring a generous bedroom, a giant walk-in closet, and a spa-like en suite designed for ultimate relaxation. Step outside, and you’ll find your own private oasis. Backing onto a serene forest where deer are known to wander, the backyard is a dream with a sparkling pool, a relaxing hot tub (2020), and a charming gazebo—perfect for unwinding or entertaining. The property also boasts beautifully refreshed landscaping (2021), while the irrigation and lighting systems (2023) enhance both beauty and convenience. The home has been meticulously maintained, with an updated furnace (2021) and windows (2020), as well as modernized pool equipment including new heater and sand filter (2022) and pool pump (2023), ensuring years of worry-free enjoyment. This exceptional home offers a perfect balance of luxury, nature, and modern convenience—don’t miss your chance to make it yours! LUXURY CERTIFIED (id:60569)
72 Pond View Gate
Waterdown, Ontario
Unparalleled luxurious bungaloft in eastern Waterdown community. This large 3 bedroom, 3.5 elegant bathrooms home has 3,250 square feet plus a finished lower level. Home with exquisite quality and attention to detail. Custom kitchen, lighting, blinds, millwork, crown molding throughout and vaulted ceiling. Upgraded gas fireplace in living room, upgraded appliances, fixtures and oak staircase open to basement. Upgrade composite fence on pool sized lot with large upgraded deck. Too many features and upgrades to mention. Must be seen! Floor plan and survey attached. (id:60569)
1521 Irvine Road
Niagara-On-The-Lake, Ontario
Welcome to 1521 Irvine Road! This raised bungalow in Niagara-on-the-Lake is the perfect escape, tucked away on a quiet street just steps from the lake. Sitting on nearly an acre of land, this 3+1 bedroom, 2.5 bathroom home has everything you need for comfortable and peaceful living. The main floor is bright and welcoming, featuring 3 bedrooms, 1.5 bathrooms, with plenty of living space for family time and entertaining. The finished lower level adds extra living space, including a cozy fireplace and recreation room, an extra bedroom, 3 piece bathroom, and lots of storage. Outside, you'll love the large 24'x25' deck, in-ground pool and hot tub-great for relaxing or having fun with friends and family. There's also a 12x12 treehouse for kids, a shed for storage, a double-car insulated garage with a triple wide concrete driveway offering lots of parking. All of this is just minutes from the shops, restaurants, and wineries in town. This home offers the perfect mix of quiet living and easy access to everything Niagara-on-the-Lake has to offer. Don't miss out! (id:60569)
14 Spry Lane
Barrie, Ontario
***Welcome To A Brand New Home That Blends Modern Design With Superior Quality Finishes, Offering 1,417 Square Feet Of Impeccably Crafted Living Space*** This Property Is Thoughtfully Designed To Cater To Both Style And Functionality, Featuring Two Spacious Bedrooms And Two And A Half Luxurious Bathrooms. The Exterior Immediately Captivates With Its Sleek, Modern Appeal. Black Exterior Windows Complement The Sophisticated Glass Exterior Railings, While Spacious Balconies Provide The Perfect Spot For Relaxation Or Entertaining Guests. Inside, Every Detail Has Been Carefully Selected To Exude Elegance And Comfort. Quartz Countertops Extend Throughout The Home, Delivering Durability And Refinement. The Kitchen Stands Out With 36-Inch Tall Upper Cabinetry, A Stainless Steel Range Hood Above The Stove, And Premium Canadian-Made Cabinetry Finishes. The Soft-Close Cabinet Doors And Drawers Throughout The House Add A Touch Of Convenience To The Design. The Bathrooms Offer A Spa-Like Experience With Extra-Deep Tubs And Oversized 13x13 Floor And Wall Tiles, All Harmonized With A Contemporary Trim And Lighting Package. The Upgraded Smooth Textured Interior Doors, Paired With Lever Hardware, Further Elevate The Interior Aesthetics. This Home Prioritizes Practicality With A Convenient Third-Floor Laundry Space And Premium Luxury Vinyl Plank Flooring In Areas Where Tile Isn't Featured. Modern Custom-Stained Oak Interior Railings, Tie Together The Cohesive Design, While Purchasers Enjoy The Freedom To Personalize The Interior Finishes To Match Their Unique Tastes. To Make Moving In Even Easier, The Property Includes A $5,000 Voucher For Stainless Steel Appliances. With Its Combination Of Sleek Modern Exteriors, Premium Finishes, And Thoughtful Design, This Residence Redefines Luxury Living. Its Not Just A House; Its A Home Crafted For Comfort, Elegance, And Individuality. (id:60569)
76 Thornridge Drive
Vaughan, Ontario
Beautiful Private 100x271 Thornhill Estate Residence On Oversize Lot With Private Mature Treed Backyard. Located Within One of Thornhill's High Demand Neighborhoods Within Walking Distance To Yonge St. Rare Custom Build Bungalow With The Loft And Two Additional Bedrooms With Separate Stairs From The Side Door. This Estate Property Redefines The Concept Of Privacy with a total of Over 10,000 Square Feet including the Basement. 5,180 Sq Ft above grade. Open Concept Floor Plan. Luxury Interior. Gourmet Custom Made Kitchen Cabinets ,Large With B/I Appliances Including a Double Oven With Warmer, B/I Dishwasher, Double Sink, Large Pantry. Fruit Sink, Gas Cook Top ,B/I Custom Fan, B/I Island With Granite Counter Tops. Laundry On The Main Floor. Grand 10Ft Ceiling On The Main. Great Room with Waffle Ceiling In The Main Floor. Vaulted Ceiling In Primary Bedroom, Cornice Moldings Thru-Out. Two Furnaces, CAC, Central Vacuum System And Attachments, Cold Room, Multiple Storage Rooms, Pot Lights Thru-Out. Gas Fireplace, Jatoba Brazilian Hardwood Main Floor. French Doors Thru-Out. Finished Basement With Walk-Up To The Yard. Huge Recreation Room With The Wet Bar And Billiard Area. R/I For The Second Kitchen, B/I Wine Cellar, Gym, Mirrors, Sauna, Steam Shower, Wave Heated Whirlpool, Nanny's Quarters. Three Car Attached Garage With The High Ceiling And New Floors. Fully Fenced Backyard With Trees. (id:60569)
5 Bellefontaine Street
Toronto, Ontario
For the investors, builders & visionaries to capitalize on a PREMIUM, 50 ft wide, extra DEEP lot at 175 ft APPROVED Zoning for a 4-unit apartment with potential for a 5th unit/garden suite. This will be a CASH COW with rental income as high as $11,000+ for all 4 units. With the garden suite, enjoy monthly income as high as $14,000. Cover your mortgage while applying for your building permit! Currently rented as a 3+1bed/2bath furnished as a single-family home with gross rent as high as $6000 monthly. Being sold fully furnished. Current home renovated in 2021 includes new kitchen, bathrooms, flooring, roof replaced within the last 6years. Newer furnace and AC. Walking distance to excellent schools, shopping, restaurants, TTC, gym & close to extremely quiet GO Train line, 401, 407, 404, DVP. Project eligible for CMHC low-interest financing to build 4plex w/garden suite. Rare, high-income-generating asset blends strong immediate cash flow with huge long-term appreciation potential. Whether you're an investor seeking passive income or a builder ready to maximize returns, this is an opportunity you cant afford to miss! (id:60569)
167 Carlton Street
Toronto, Ontario
Mesmerizing Victorian Home in the Heart of Toronto's Cabbagetown. 4 Sun-Filled Self-Contained Suites With Private Entrances. Stunning 1877 Chamberlain Block Brick. Transform This Gem Into Your Home Office. Work/ Live. Enjoy The Endless Daytime Natural Light Throughout The Space.This Gem Boasts 4 Floors Including The Basement. Your Private Backyard & Private Garden Oasis Awaits You. Downtown Toronto's Shops & Restaurants For You To Enjoy. Ttc At Your Door Step. Backyard Laneway Parking. Breathtaking South Facing Rooftop Patio With Unobstructed View Of The Cn Tower. Endless Proposed New Development in the Downtown Core. (id:60569)
11 Meadowland Gate
Brampton, Ontario
Well maintained spacious 3+1 bedroom 4 level sidesplit. Hardwood floors in living room and upper level bedrooms.Patio door walkout from kitchen to private oversize covered patio. Great for relaxing or entertaining. Large lower level rec room/family room with wet bar electric fireplace 3 piece bathroom and walk out to large fully fenced back yard. additional rec room, bedroom and 2 piece bath on the lowest level. Perfect setup for large or extended family. Double car garage. Concrete driveway. Newer air conditioner and roof shingles. Close proximity to schools and shopping. (id:60569)
33 - 242 Upper Mount Albion Road
Hamilton, Ontario
Immaculate two-Story freehold 3-bedroom townhome. Stoney Creek near Linc/Red Hill. Located conveniently near shopping, highway access, schools and public transit. 1561 sq ft as per MPAC. The main floor consists of open concept living rm w hardwood floors & eat in kitchen w. island breakfast bar which provides ample cupboards & counterspace. Tons of natural light. The yard is just beyond your dinette, perfect for the BBQ. Main floor primary bedroom, his/her closets & a 4pc ensuite. 2nd floor has a loft, it's the ideal area for an office/den. 2 spacious bedrooms with double closets, a 4pc bath and a handy bedroom level laundry. The basement has been finished with a rec rm ready for your entertainment. This level is completed with a walkout to the garage for quick access outside. This home is a must see! (id:60569)
34 Flagg Avenue
Brant, Ontario
Experience luxury living in this 4-bedroom, 4-bathroom detached home situated on a premium pie-shaped lot in the charming city of Paris, Ontario. Elegant Curb Appeal Double-door entrance with a stunning porch. Spacious Interiors 9-ft ceilings on the main floor with an open-concept design. Chef's Kitchen Equipped with ample cabinetry, built-in microwave and oven, granite countertops, and central island, perfect for culinary creations and gatherings. Primary Bedroom Spacious with a walk-in closet, 5 pc ensuite bathroom featuring a glass shower. 2nd Bedroom Also features an ensuite and walk-in closet. 3rd & 4th Bedrooms: Share a semi-ensuite, offering convenience and comfort. Bright Basement Large windows provide ample natural light. Easy access to Highway 403 Close to thesports complex, downtown Paris, parks, and the scenic Grand River. This home combines luxury, functionality, and a coveted location perfect for families or those seeking elegance with convenience. (id:60569)

