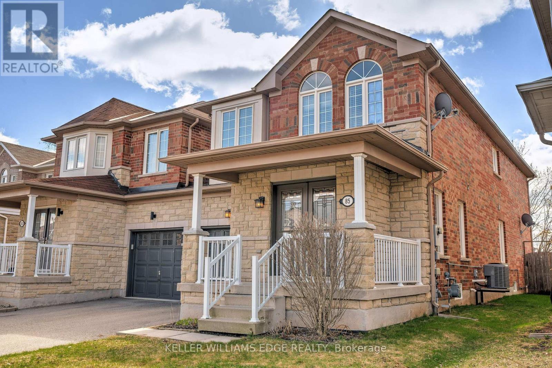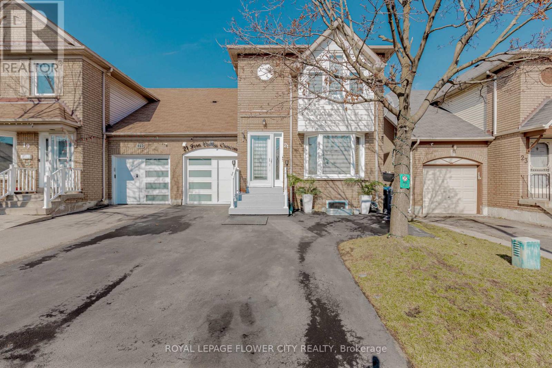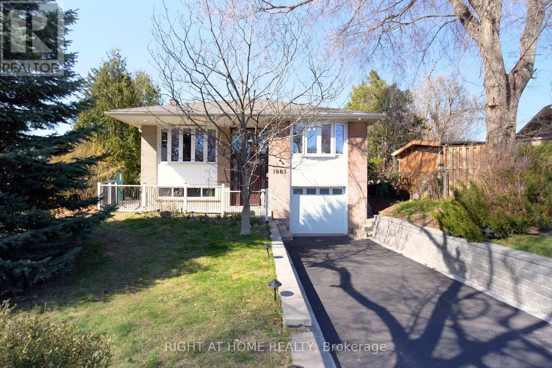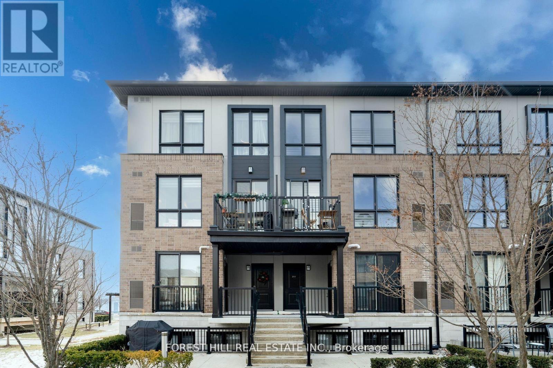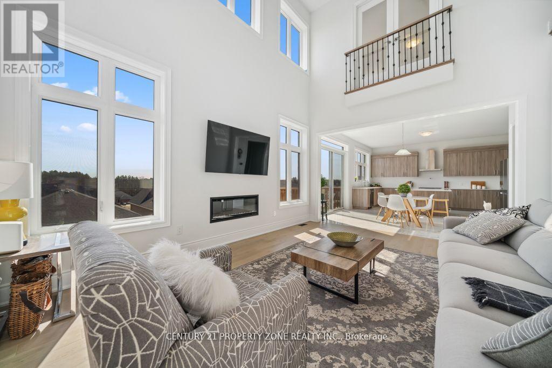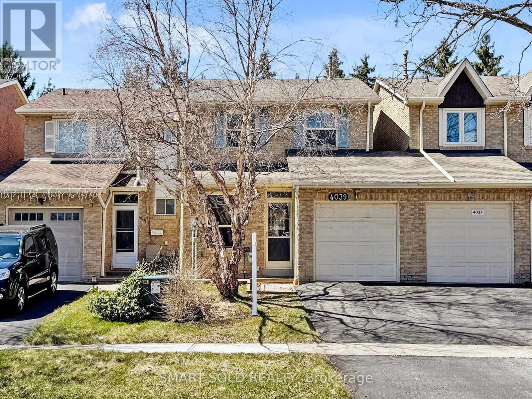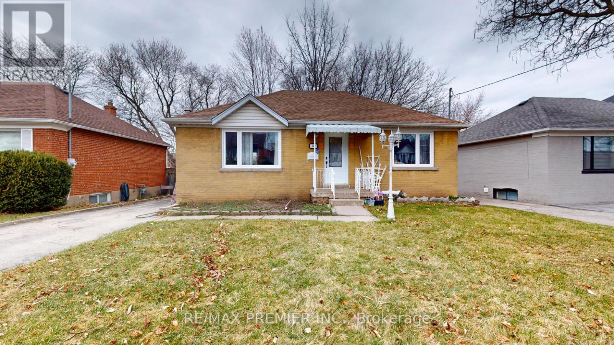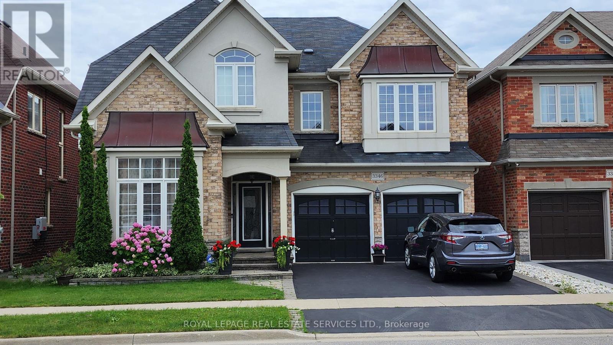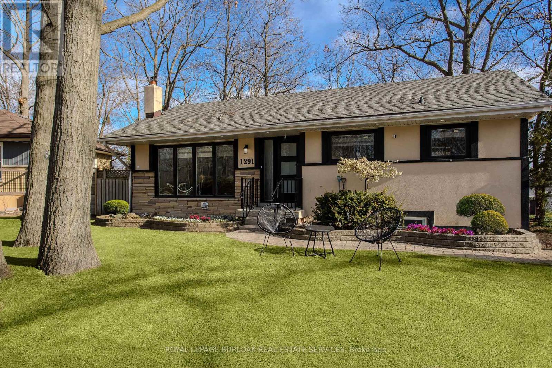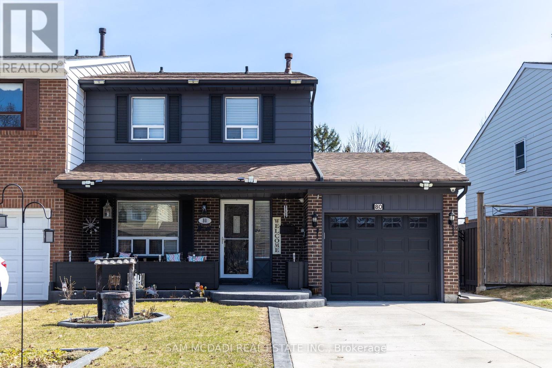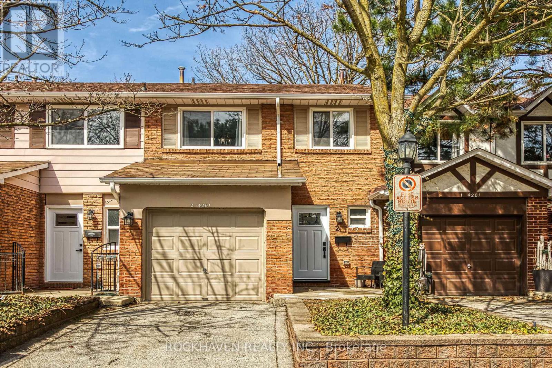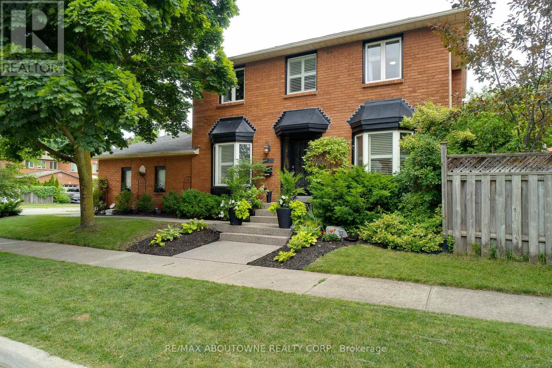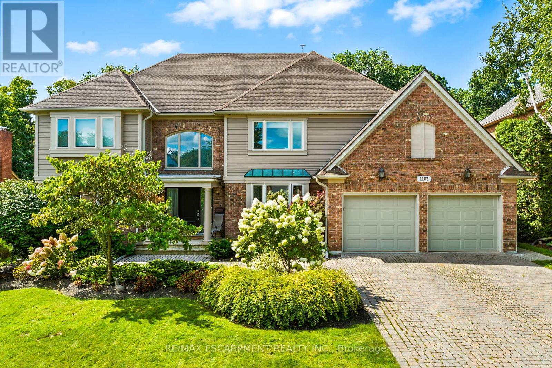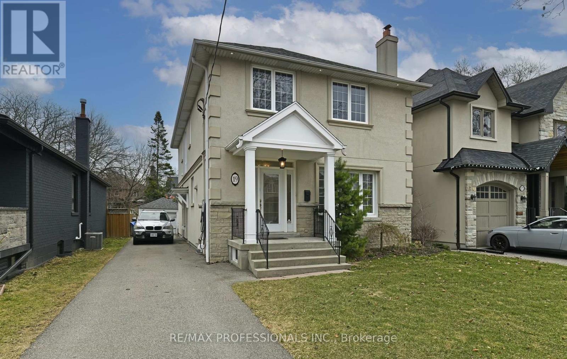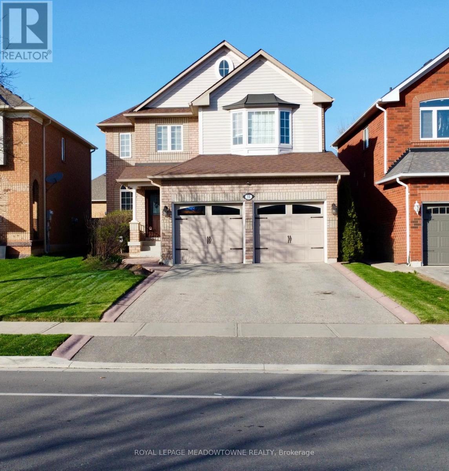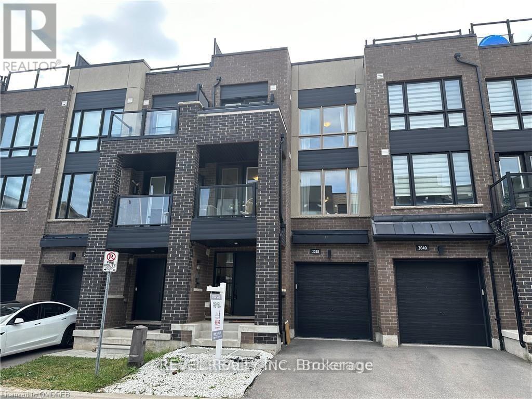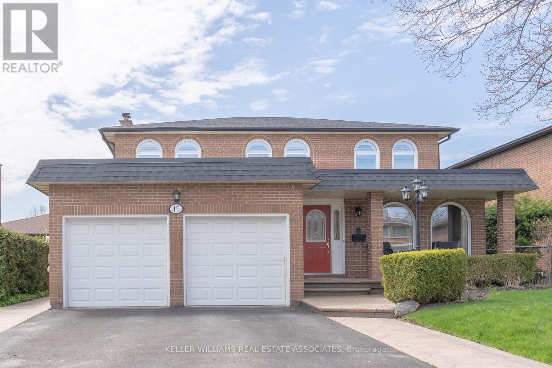85 Mowat Crescent
Halton Hills, Ontario
Stunning and bright 4-bedroom home nestled in a fantastic neighbourhood! This beautifully updated property features an open-concept layout with hardwood flooring throughout and washrooms conveniently located on each level. The kitchen was fully renovated in 2022 and includes all stainless steel appliances (2022). The spacious primary bedroom boasts a luxurious ensuite with a stand-alone bathtub, perfect for unwinding. The finished basement offers a generous family room ideal for a home gym, office, or additional living space. Step outside to enjoy the serene garden, relax under the awning, or soak up the sun on the deck. Additional updates include a new roof (2018) and a stylish front entrance door. Located just steps from Berton Blvd Park, Main Street, and the Georgetown Fairgrounds this home offers the perfect blend of comfort, style, and convenience. (id:60569)
688 Kennedy Circle W
Milton, Ontario
Modern Detached Home with Income Potential in Prime Milton!Welcome to this stunning, under 5-year-old detached home nestled in one of Miltons most desirable communities. Boasting 9 ft ceilings, engineered hardwood floors, California shutters, and an open-concept layout, this home is designed with both style and function in mind.The large, modern kitchen features sleek quartz countertops, a generous island, and plenty of space for entertaining. Upstairs offers 4 spacious bedrooms, perfect for growing families, all set in a highly-rated school district.The finished basement with a separate entrance includes 2 bedrooms, a full kitchen, and great potential for an in-law suite or rental income. Conveniently located near shopping, restaurants, parks, and all major amenities this is a rare opportunity to own a turn-key home with added value. (id:60569)
21 Fern Valley Crescent
Brampton, Ontario
Welcome to this immaculate and well-loved semi-detached home located in a highly sought-after neighbourhood, this beautifully maintained property offers exceptional living space along with parking up to 4 vehicles on a newly paved asphalt driveway (2023) perfect for families who appreciate both space and style. Modern upgrades and thoughtful design: Step inside to a bright, functional layout featuring 3+1 spacious bedrooms and 4 well-appointed bathrooms. The open-concept living and dining area is enhanced with pot lighting and luxury vinyl flooring (2023) throughout the main level, creating a warm, inviting atmosphere. The fully renovated kitchen (2023) is a true showstopper, complete with quartz counter tops, stylish cabinetry, and a premium LG French door fridge (2022). A modernised powder room adds the perfect finishing touch to the main floor. Make your way upstairs on hardwood stairs (2024) to find a beautifully finished hallway and 3 generously sized bedrooms. Each room is outfitted with zebra blinds (2024) and freshly painted walls (2022), combining privacy, comfort, and natural light. The fully finished basement offers incredible versatility ideal for extended family, guests, or rental potential. It includes 1 bedroom, a modern 3-piece bathroom with standing shower (2024), and a private separate entrance for added convenience. Comfort and peace of mind: Enjoy the benefits of recent mechanical upgrades including a Lennox furnace (2022), heat pump/AC system (2023), and washer & dryer (2024). The home equipped with a security camera system (2024) and zebra blinds (2024) throughout. Perfectly situated within walking distance to parks, minutes from Trinity Commons Mall, top-rated schools, hospital, recreation centres, and Hwy 410. easy access to the GO Station, public transit, and Pearson Airport. This home has it all! With every major upgrade already done, this is a rare opportunity to own a move-in ready home that that checks every box! (id:60569)
1005 Dormer Street
Mississauga, Ontario
Location ,Location ! This gorgeous upgraded side split home on a quiet cul-de-sac court situated in one of the most desirable and coveted communities in south Mississauga Lakeview Neighborhood, offers a countryside park like setting but is only minutes away from all your amenities! As you step inside through the towering front door, the grand foyer with a 15ft ceiling welcomes you and your guests into a main level with a bright and airy combined living and dining area featuring 9ft stretch ceilings. The large renovated primary bathroom features Carreras Marble walls, large shower, clawfoot bathtub and heated flooring. The heart of this home is a custom-designed, eat-in Modern kitchen features S/S appliances, sleek quartz countertop & backsplash and generous cabinetry ensuring plenty of space for all your cooking needs. Adjacent to the kitchen, French doors lead to a private Sunlight Muskoka room providing the perfect spot for reading or a morning coffee. The sunroom is extended by a Large Deck that overlooks a gorgeous fenced-in backyard, featuring professional landscaping, private lush gardens and automated sprinkler system for easy care. Gas BBQ hookup. Exceptional pool sized lot 45x172. Separate Entrance. Downstairs, a fully functional basement provides added versatility with its open-concept living area, gas fireplace and small kitchenette, bedroom and a 3-piece bathroom. Ideal as a nanny, teenager or in-law suit. Spacious laundry with window ,Central Vacuum. Reverse Osmosis Drinking Water System. Indoor & Outdoor pot lights. Automated Garage door opener. Move in condition. Schools & Library 10 Min Walk.10 Mins to Pearson, 5 Mins to Sherway Gardens 5 Mins to Lake walking distance to Applewood Mall & So much more! (id:60569)
208 - 1210 Main Street E
Milton, Ontario
Absolutely stunning upper level two bedroom, three bathroom stacked townhome in the sought after Dempsey neighborhood. This sun filled unit comes with TWO PARKING SPOTS side by side in an underground garage and an extra large locker. Enjoy 9ft ceilings, modern design, open concept main floor, 3 bathrooms, plenty of storage space, high quality hardwood floors, large center island, Quartz Countertops, convenient upper floor laundry, lots of windows and natural sunlight throughout the unit. Located near great schools, HWY 401, plenty of shopping options, lots of parks and greenspace. 4 mins drive to Milton GO Station and Milton Common, 10 min walk to Lions Sport Park. Don't miss out on this rare 2 parking spot amazing unit!! **EXTRAS** 2 Underground Parking Spots And Large Locker (id:60569)
110 - 3333 New Street
Burlington, Ontario
Roseland Green executive living at its finest! Welcome home to unit 110 a truly stunning UPDATED cozy executive townhouse FULLY FENCED PRIVATE YARD with no direct units looking into your yard WITH FINISHED BASEMENT located in a well established South Burlington highly desirable neighborhood with landscaped gardens and large mature trees! One of Burlingtons finest townhouse communities with access to walking trails, walking distance to schools. shops and transit. Hardwood floors enhance the first floor of this unit with a gorgeous kitchen boasting newer appliances and quartz counters. The dramatic wall featured gas fireplace adds a moodiness to the room, with freshly painted walls, and a walk out to your private deck. Second level bedrooms are all generous sizes with updated bathrooms. The lower level offers a great nook for a personal home office, alongside a finished recreation room with laminate flooring and a quaint little laundry room. This home is truly turn key with its high end finishes throughout, steps to the lake and a short travel to downtown. Move in, relax, and enjoy all South Burlington has to offer! (id:60569)
84 James Walker Avenue
Caledon, Ontario
This stunning 4,396 sqft luxury upgraded home, situated on a spacious 50x115 lot, offers exceptional space and style. Featuring 5 large bedrooms, including one on the main floor with its own ensuite bathroom, and 4 additional bedrooms on the second floor, each with its own ensuite, this home boasts a total of 6 bathrooms for ultimate privacy and convenience. The master bedroom is complemented by a rare Juliet balcony, adding European charm and offering views of the expansive family area below. The grand open-to-above family room features soaring 20-foot ceilings, creating a bright and airy atmosphere, while the main floor offers 10-foot ceilings. The second floor includes 9-foot ceilings and a versatile loft area, perfect for a home office, play area, or lounge. Every detail in this home has been upgraded with the finest finishes and materials. The chef-inspired kitchen flows seamlessly into the living and dining areas, perfect for entertaining. The walkout basement offers endless customization potential. Located in a quiet, nature-filled neighborhood, close to top-rated schools, this home provides luxury, privacy, and functionality. Don't miss out on this rare opportunity to own this exceptional property! (id:60569)
4039 Farrier Court
Mississauga, Ontario
Absolutely Stunning Renovated Home in Sawmill Valley! Nestled on a quiet, child-safe court, this beautifully updated semi-detached gem offers top-to-bottom renovations and high-end finishes throughout. Featuring custom laminate plank flooring on all levels, a spacious open-concept living/dining area with ample pot lights, and a walk-out to an interlocked patio with a fully fenced yard. The gourmet kitchen is a chefs dream, complete with quartz countertops and backsplash, soft-close cabinetry, a large center island, and brand-new stainless steel appliances. The upper level features a luxurious primary suite with a walk-in closet and a sleek 3-pc ensuite with modern black accents. The main 5-pc bath offers double sinks, a quartz vanity, porcelain tile, and LED mirrors. The finished basement extends your living space with a generous rec room, laundry area, 3-piece bath, and ample storage. Additional Features: Upgraded staircase, new doors and hardware, resealed driveway (2023), roof (2013), A/C (2018), hot water tank (2020), furnace (2010). Enjoy extra privacy with this home being linked only at the garage. Prime Location! Just a stones throw from UTM, Credit Valley Hospital, community center, parks, golf course, schools, shopping, and everyday amenities. Easy access to Hwy 403, QEW, and public transit make commuting a breeze. Move-in ready in- Don't miss this opportunity! (id:60569)
30 Osler Street
Toronto, Ontario
Warm, sunny and welcoming turnkey home with a basement apartment in sought-after Junction. Rare custom design-orig 3BR model changed to 2BR w ensuite by builder! New chef's kitchen features an abundance of cabinets, sleek stone countertops, backsplash and a spacious eat-in area that's perfect for meals, entertaining, and doubles as a workspace. The modern bathrooms add a touch of luxury, and the new glass railing and new wood flooring provide a fresh modern feel. Relax by the cozy fireplace in the LR. Step outside the LR and enjoy a quiet morning coffee on the charming back patio or host unforgettable summer BBQ's with your friends. The primary BR suite is a huge retreat, offering a huge custom closet and a full new bathroom- for your ultimate comfort and convenience. Bathed in natural light pouring in through the Skylight, it is a bright and airy space. The 2nd WR is equally impressive while the main floor has its own 2-pc bath. The Lower Level features a charming 1BR apartment with a private entrance, offering a perfect space for guests, home office or tenant. The unit is thoughtfully designed with cozy finishes, privacy and convenience in mind, making it a highly desirable addition to this already exceptional home. Private parking at the back can accommodate 1 lrg or 2 small cars. Located in one of Toronto's trendiest and most sought often neighborhoods, this home is steps from public transit, Great schools, hip shops, amazing parks, trendy restaurants and a 10-minute walk to the Subway or the UP Express, while the West Rail walking/biking trail runs right behind it. This is urban living at its finest with a basement apartment to help pay off your mortgage - come and see it for yourself. (id:60569)
126 Angelene Street
Mississauga, Ontario
Charming Solid Brick Home for Sale in Mineola. This well-maintained brick home features 3bedrooms, 2 bathrooms, and a finished basement with a separate room and private entrance, making it perfect for a home office or additional living space. 1221 Sq feet, great size lot size 50 x 115Spacious Kitchen (12 years old) with appliances , ceramic tile flooring, window above the sink, Large eat in area and ample storage space. Hardwood floors throughout the main level. Living/Dining Room combined for an open, airy feel. Main Bathroom 4 piece . Finished Basement includes a large separate room , room for either office or bedroom, cold cellar and a convenient laundry area. Separate Entrance for easy access to the basement. Attached brick garage Other Highlights: Roof (9 years old) and Garage Roof (6 years old).Shut off Water valves (5years old). Located in a desirable area with a lovely Front Porch that adds character and curb appeal. This home is perfect for those looking for charm, character, and a little extra space. Walking distance to the Port Credit GO station, lake Ontario, trails, parks, grocery stores, top rated schools including Mentor College and the upcoming Hurontario LRT, 15 min drive to downtown Toronto. Live in Mineola's most desirable neighbourhoods today! (id:60569)
58 Lovilla Boulevard
Toronto, Ontario
Location! Location! Location! 50 Feet x 120 Feet Lot. Attention! Attention! Attention! End User, Builder and Investor, Close to TTC, Public School, Plazas , Major Highways, and all other Amenities. Well Maintained Detached Bungalow! Shows True Pride Of Ownership Large Main Floor Kitchen With Sliding Door Walk Out To Deck Overlooking Incredibly Backyard, Finished Walkout Basement for Potential In-law Suite. All windows through out in 2024. Renovated Kitchen with Quartz Counter and Kitchen Back Plash in 2024. All Doors through out in 2024. Please Click on Virtual Tour. Just Move In and Enjoy. A Must See Home. Public Open House on Saturday and Sunday May 3rd and 4th from 2:00pm to 4:00pm (id:60569)
3346 Minerva Way
Burlington, Ontario
Exquisite Ravine-Lot Home in Highly Sought-After Alton Village. Experience the perfect blend ofluxury, comfort, and modern elegance in this exceptional residence, ideally situated on apremium ravine lot in Alton Village one most desirable neighbourhood, known for its top-ratedschools, a vibrant community Centre, shopping, and easy highway access. Spanning over 4,000 sq.ft. of living space, this home has been thoughtfully enhanced with sophisticated finishes throughout. The re designed gourmet kitchen is a chefs dream, featuring granite countertops, atravertine backsplash, a central island, a spacious walk-in pantry, and high-end stainless-steel appliances.The second floor showcases Five generously sized bedrooms, brand-new hardwood flooring, a luxurious primary suite complete with a four-piece spa-like ensuite in addition to another bedroom with its own ensuite bath.The finished basement offers a bright andinviting retreat with above-grade windows, a bathroom, and endless possibilities for a guest suite, recreation area, or home office. Enjoy the BBQ gas connection and the private, fenced backyard backing onto a serene, tree-lined ravine offering breath taking views and ultimate tranquility. (id:60569)
1291 Princeton Crescent
Burlington, Ontario
Welcome to this exceptional Burlington bungalow offering 2,749 sq ft of total finished living space! Nestled on a quiet, family-friendly street, this rare 6-bedroom home perfectly blends comfort, versatility, and location. Ideal for growing families or investors, its close to top-rated schools, parks, public transit, and shopping a true gem in one of Burlingtons most sought-after neighborhoods. Step inside and be greeted by a bright, open-concept main floor designed for relaxed family living and stylish entertaining. The modern kitchen features stainless steel appliances, brand new flooring, ample cabinetry, and a spacious dining area that flows seamlessly into the living and family rooms. A large window floods the living area with natural light, creating a warm and welcoming ambiance. The primary bedroom is a serene retreat with two oversized windows, a walk-in closet, and a 3-piece ensuite showcasing a stunning stone-and-glass walk-in shower. Three additional bedrooms, a chic 3-piece shared bath, and a convenient 2-piece powder room complete the thoughtfully laid-out main level. The fully finished basement, with its own separate entrance, offers incredible flexibility. It boasts a second full kitchen, a large recreation room, separate laundry, a 2-piece bath, and two generous bedrooms, each featuring their own private 3-piece ensuites ideal for an in-law suite, multi-generational living, or a premium rental unit. Currently leased to a reliable tenant willing to stay, this property offers fantastic passive income potential from day one. With modern updates, incredible functionality, and an unbeatable location, this home is a rare opportunity you wont want to miss. Whether you're searching for your forever family home or a smart investment, this property delivers on every level! (id:60569)
80 Longbourne Crescent
Brampton, Ontario
Welcome to this beautifully upgraded semi-detached home in Brampton, where modern finishes meet comfortable living! This inviting property features three spacious bedrooms and two upgraded bathrooms, making it perfect for families or anyone seeking extra space. As you step inside, you'll be greeted by hardwood floors and smooth ceilings that create a bright and airy atmosphere throughout the home. The upgraded kitchen features elegant quartz countertops and ample storage, seamlessly flowing into the dining area for easy entertaining.The family room is a standout feature, boasting a stylish stone accent wall that adds character and warmth. French doors lead you from the family room to an extended deck, ideal for outdoor gatherings and enjoying the beautiful backyard .Step outside to your expansive backyard oasis, where you'll find a beautiful gazebo perfect for relaxation or hosting summer barbecues. The large yard, with no houses behind, ensures your privacy and tranquility. A convenient gas line hook-up makes outdoor cooking effortless. The finished basement offers additional living space, perfect for a home office, playroom, or entertainment area. Other fearures include a heated garage complete with an air hose hookup, new light fixtures throughout, and a charming front porch that welcomes you home. Located in a desirable neighborhood, this home is close to schools, Chinguacousy park, Hwy 410 and transit lines, Parr Lake and Bramalea City Centre, making it an ideal choice for those seeking both convenience and comfort. (id:60569)
2 - 4201 Longmoor Drive
Burlington, Ontario
Beautifully updated 3 bedroom home backing onto Iroquois Park in South Burlington. Welcome to 2-4201 Longmoor Drive, a modern and spacious home nestled in a family friendly community within walking distance to schools, parks, and trails. The stylish entryway accent wall sets the tone for the modern design and thoughtful touches throughout the home. The bright open concept layout features an updated kitchen with a large island, subway tile backsplash, stainless steel appliances, and timeless cabinetry with crown moulding. The spacious living and dining area have a walkout to the fully fenced backyard with no backyard neighbours! A powder room completes the main level. Upstairs, you'll discover the oversized primary bedroom boasting a walk-in closet outfitted with a closet system and a modern 3-piece ensuite. Two additional generously sized bedrooms and an updated main bath with a double vanity complete the upper level. The finished basement adds plenty of additional living space and storage options. Further updates include fences (2021), downspouts and eavestroughs (2023), front door (2023), roof (2024), and air conditioner (2024). Located close to schools, shopping, restaurants, and transit and within close proximity to the 403 and the Appleby Go Station this home has everything you need! (id:60569)
1125 Grandeur Crescent
Oakville, Ontario
Welcome to this fabulous residence in the heart of Wedgewood Creek and the highly-ranked Iroquois Ridge High School catchment. The ideal location is only a 3-minute walk to the Iroquois Ridge High School, Iroquois Ridge Community Centre with two pools, a library, a dog park, and a seniors centre. Enjoy the privacy of this corner lot professionally landscaped with exposed aggregate walkways, a stone-lined driveway and beautiful, lush gardens and towering mature trees. The fantastic private backyard offers a massive concrete patio with seating and dining areas, a custom-covered terrace, extensive lush gardens and giant trees providing the ultimate privacy. It's stunning and tranquil! This magical home with approximately 2650 total sq. ft. of living space has been beautifully maintained. This home will charm you right from the curb, but wait until you enter. Everything is upgraded. The main and second floor are freshly painted in a beautiful neutral colour. You'll fall in love with the expansive chef's kitchen optimized with gorgeous dark-stained floor-to-ceiling cabinetry with valance lighting, upgraded granite counters, custom vertically laid elongated mosaic tile backsplash, stainless steel appliances, a walkout to the enclosed sunporch with sliding doors to a custom covered terrace and the large custom island with a breakfast bar will be an asset for quick meals or mingling with guests. The adjoining breakfast room offers a bay window with California shutters and a walkout to the expansive patio and the picture-perfect outdoor living space. Upstairs, you are treated to three sizeable bedrooms and two full bathrooms. Downstairs offers plenty of space for casual entertaining, working out and the necessary task of doing the laundry. The large recreation room is the perfect spot for a movie night with family, with the glow of the gas fireplace providing a soothing ambiance. Head to your gym area for your daily workout, which has plenty of room for large equipment. (id:60569)
1103 Crofton Way
Burlington, Ontario
Nestled among mature trees, this stunning 3,840 sq. ft. Tyandaga home is an entertainers paradise. From the moment you step inside, soaring ceilings and an open-concept design create an inviting, luxurious atmosphere. The chefs kitchen is the heart of the home, perfect for preparing gourmet meals, which can be enjoyed in the spacious dining area that flows seamlessly into the living room. The impressive primary suite is a true retreat, featuring a generous bedroom, a giant walk-in closet, and a spa-like en suite designed for ultimate relaxation. Step outside, and youll find your own private oasis. Backing onto a serene forest where deer are known to wander, the backyard is a dream with a sparkling pool, a relaxing hot tub (2020), and a charming gazebo perfect for unwinding or entertaining. The property also boasts beautifully refreshed landscaping (2021), while the irrigation and lighting systems (2023) enhance both beauty and convenience. (id:60569)
19 Charleston Road
Toronto, Ontario
Welcome to 19 Charleston Rd, a beautiful four-bedroom, four-bathroom two-storey home that offers the perfect blend of space, comfort, and functionality for modern living. Freshly painted throughout, the home feels bright, warm, and inviting. The main floor features a cozy gas fireplace in the living room, with a walkout to a private backyard deck perfect for seamless indoor-outdoor entertaining. A charming wood-burning fireplace adds warmth and character to the dining room. Upstairs, you'll find four generously sized bedrooms, including a comfortable primary suite with a 3-piece ensuite bathroom. The spacious finished basement features a large rec room, convenient laundry area, and an additional bathroom ideal for family living. Well landscaped with vibrant perennials including daylilies, peonies, and coneflowers, the garden showcases a stunning array of trees and shrubs: flowering dogwood, pink Quanza cherry blossom, Korean lilac, Japanese maple, dwarf Alberta spruces, spirea, and a 14-ft cedar hedge that frames the private deck. Enjoy the peace of a quiet, family-friendly street just a 6-minute walk to Kipling subway station, close to top golf courses and great schools nearby. Book your showing today a must see! (id:60569)
7089 Second Line W
Mississauga, Ontario
Beautiful Meadowvale Village Custom Home. BRAND, BRAND NEW! Over 3,800 sq ft of living space + 2000 sq ft of finished basement. Move in Ready. House is customized and automated throughout. Ready for year round entertaining and family gathering. 4 + 1 Bedrooms, 6bathrooms. Magnificent, Kitchen/Breakfast overlooks pool and covered deck. Main floor has 2story great room with river stone fireplace, gorgeous dining room, servery. Generous sized home office. Oversized mud room provides another cabana like space. Lower level has media room, games room, family room and abounding storage. Radiant heat is in the lower level floors. Outdoor grounds area an oasis of privacy, high end inground salt water pool, cabana/pool equipment and mature landscaping. Huge outdoor covered deck with multiple walk outs to the home has built in fireplace, rough ins for outdoor TV and BBQ. Detached two door garage is perfect spot for cars and equipment. High end customizations abound inside and outside this stunning luxury residence. Beloved conservation setting for recreation surrounds the property. Go Train, Milton Line to Union Station-10 minutes. Pearson Airport Departures-10 minutes. Heartland Town Centre Corporate parks-5 minutes. Rotherglen Montessori, Dufferin-Peel Catholic walking distance. Come view one of Mississauga's finest Executive homes. (id:60569)
17 Norfield Crescent
Toronto, Ontario
Charming Bungalow on Quiet Street. This home offers over 2600sf of total living space and features a fantastic layout with an eat it kitchen, large living room and 3 spacious bedrooms. The large windows throughout fill the home with natural light, creating a warm and inviting atmosphere. The finished basement offers endless possibilities, including the potential for a basement apartment. It includes a large rec room, a second kitchen, and an additional washroom, making it perfect for an inlaw suite offering multi generational living. With its solid bones, quiet street location, and great potential for future updates, this bungalow is truly a hidden gem. Surrounded by miles of walking trails along the Humber valley and walking distance to great schools, grocery stores and all amenities. Conveniently located next to the 401 and public transit making this the ideal location to set roots and raise a family **EXTRAS** Premium 146ft deep lot, Roof, eaves and downspout all 2 years old, Aluminum windows 10 years old, 130sf insulated solarium in the front with skylights. Architect plans have been done to put on a 2nd storey allowing for an additional 1100sf (id:60569)
51 Robertson Davies Drive
Brampton, Ontario
Stunning 4-Bedroom Home in Snelgrove! Welcome to this beautifully updated 4-bedroom, 3-bathroom home in the highly sought-after Snelgrove community. Thoughtfully designed with modern finishes, this home offers the perfect balance of style, comfort, and functionality. Step into the renovated kitchen, a chefs dream featuring granite countertops, stainless steel appliances, a sleek backsplash, an undermount sink, and a spacious breakfast bar. The open-concept family room boasts elegant laminate flooring and a walkout to a large deck with a gazebo and shed ideal for outdoor entertaining. The separate living and dining rooms showcase stylish laminate flooring, while the main floor laundry room offers convenient garage access. A beautifully renovated 2-piece bath completes this level. Upstairs, the primary suite is a true retreat, featuring double-door entry, a walk-in closet, and a stunning ensuite with a glass shower and luxurious soaker tub. Three additional spacious bedrooms share a beautifully updated main bath, along with a cozy reading nook perfect for relaxation. The finished basement adds even more living space, complete with a gym, bar, and cold cellar ideal for entertaining or unwinding.This move-in-ready home is perfect for families seeking modern upgrades, ample space, and a fantastic location. Don't miss this incredible opportunity! (id:60569)
3038 Blacktusk Common
Oakville, Ontario
Whether you are a first time homebuyer, young family or single professional, this location has it all! This move in ready 2 bedroom townhouse is located in one of Oakvilles most amenity driven neighbourhoods. Layout offers 1400 sq ft with 2+1 bathrooms & incredible rooftop terrace for true scenic enjoyment. Main level offers open concept living with Oak hardwood flooring large windows and access to one of three balconies. The bright & neutral kitchen includes décor granite countertops with breakfast bar, updated backsplash & stainless steel appliances. Excellent use of space as kitchen overlooks dining area & family room which is great for entertaining. Oak staircase takes you to upper level which includes spacious primary bedroom with large windows for extra natural light along with a 4-pc ensuite. 2nd bedroom is nearly 9 x 13 & offers a bright & neutral feel with access to private balcony. Additional 4-pc bathroom is also included on this floor. 3rd floor has access to stunning large rooftop patio that is ideal for entertaining with friends, family & enjoying scenic views. This home is located close to shopping, restaurants, schools, parks & HWY 403/407 & QEW. (id:60569)
32 Bluewater Crescent
Brampton, Ontario
Welcome To This Beautiful Property In The Heart Of Fletcher's Meadow! This Double Car Garage Detached Home Has Been Meticulously Maintained By The Original Owners & Is Waiting For You To Call It Home. Very Spacious Driveway For Ample Parking. Large Front Porch Leading To Fantastic Layout On The Main Floor With Living, Dining & Family Room. Garage Access Through The Home. Living Room Features Hardwood Flooring, Breakfast Area With Walk Out To The Rear Yard. Oak Wood Stairs, Engineer Hardwood Flooring On The Second & Basement Floor - This Home Features A Completely Carpet Free Interior. Master Bedroom With Walk In Closet & 5 Piece En suite.Plenty Of Windows Throughout The Home Assure It is Flooded With Tons Of Natural Light. Fully Finished Basement With Separate Entrance & Kitchen Rough In. Rear Yard Is Immaculately Maintained, Landscaped, & Arranged. Shed In The Backyard For All Of Your Storage Needs. Breathtaking Views From The Comfort Of Your Own Backyard Which Is Also Equipped With A Fountain. Offered For Sale For The First Time. Located On A Very Peaceful & Desirable Crescent. This Is A Must See Listing!Location ! Location ! Location ! Situated On A Beautiful Crescent In A Very High Demand Area Of Brampton. Close To Schools, Grocery Stores, Recreational Centre, Mount Pleasant Go Station, Public Transit, Parks, & All Other Amenities. (id:60569)
45 Panorama Crescent
Brampton, Ontario
Welcome to 45 Panorama Crescent, a stunning opportunity to be a part of the Professors Lake community. This beautifully maintained 4-bedroom, 4-bathroom residence is a true testament to pride of ownership, featuring an array of upgrades. With generous living space, this home offers exceptional versatility, perfect for multi-family living or those who love to entertain. The lower level boasts its own private entrance, spacious living areas, and a wet bar, perfect for extended family or a potential basement suite. It also includes an upgraded bathroom and a luxurious sauna, elevating the home's appeal. Hosting is a breeze in the upgraded kitchen and dining area, or simply step out to the backyard patio to soak in the summer sun and fire up the barbecue. Upstairs, rich hardwood floors run throughout, creating a warm and inviting atmosphere. The four generously sized bedrooms and upgraded bathrooms provide ultimate comfort, including an expansive primary suite featuring a spa-like ensuite and a walk-in closet. Located just moments from Professors Lake, this home offers easy access to the beautiful park and all its outdoor amenities. With convenient proximity to schools, shopping malls, public transit, and a hospital, you'll have everything you need just around the corner. (id:60569)

