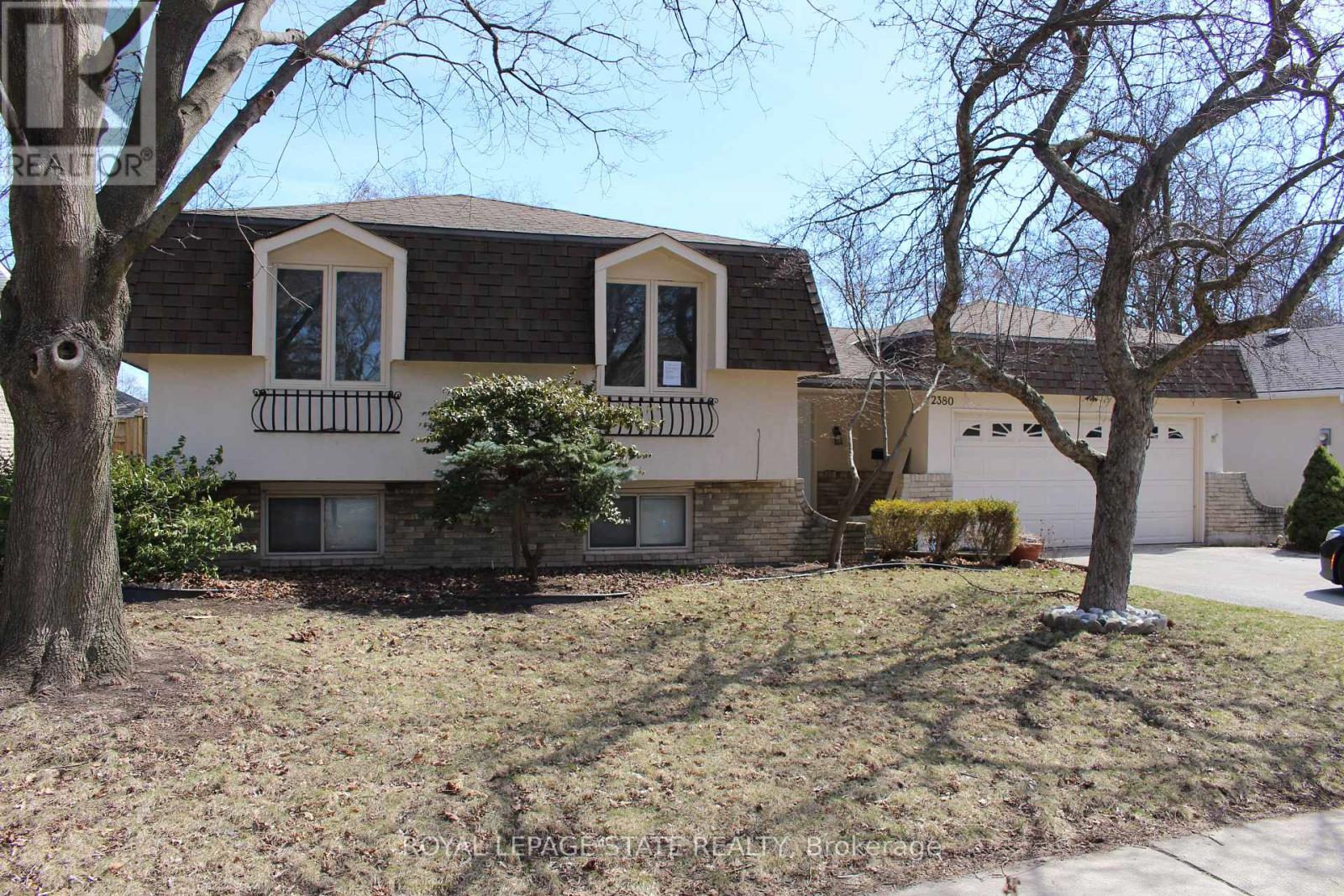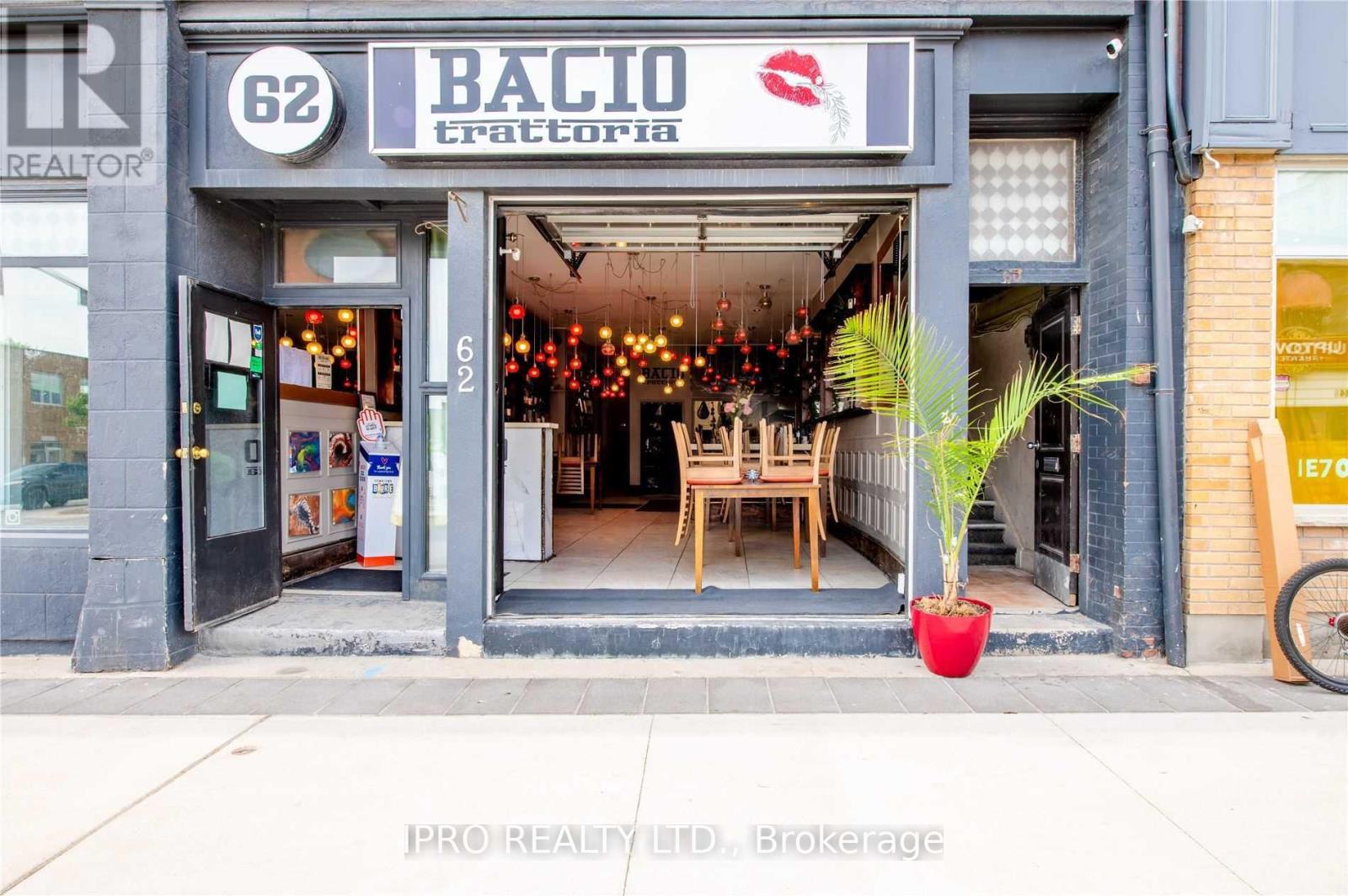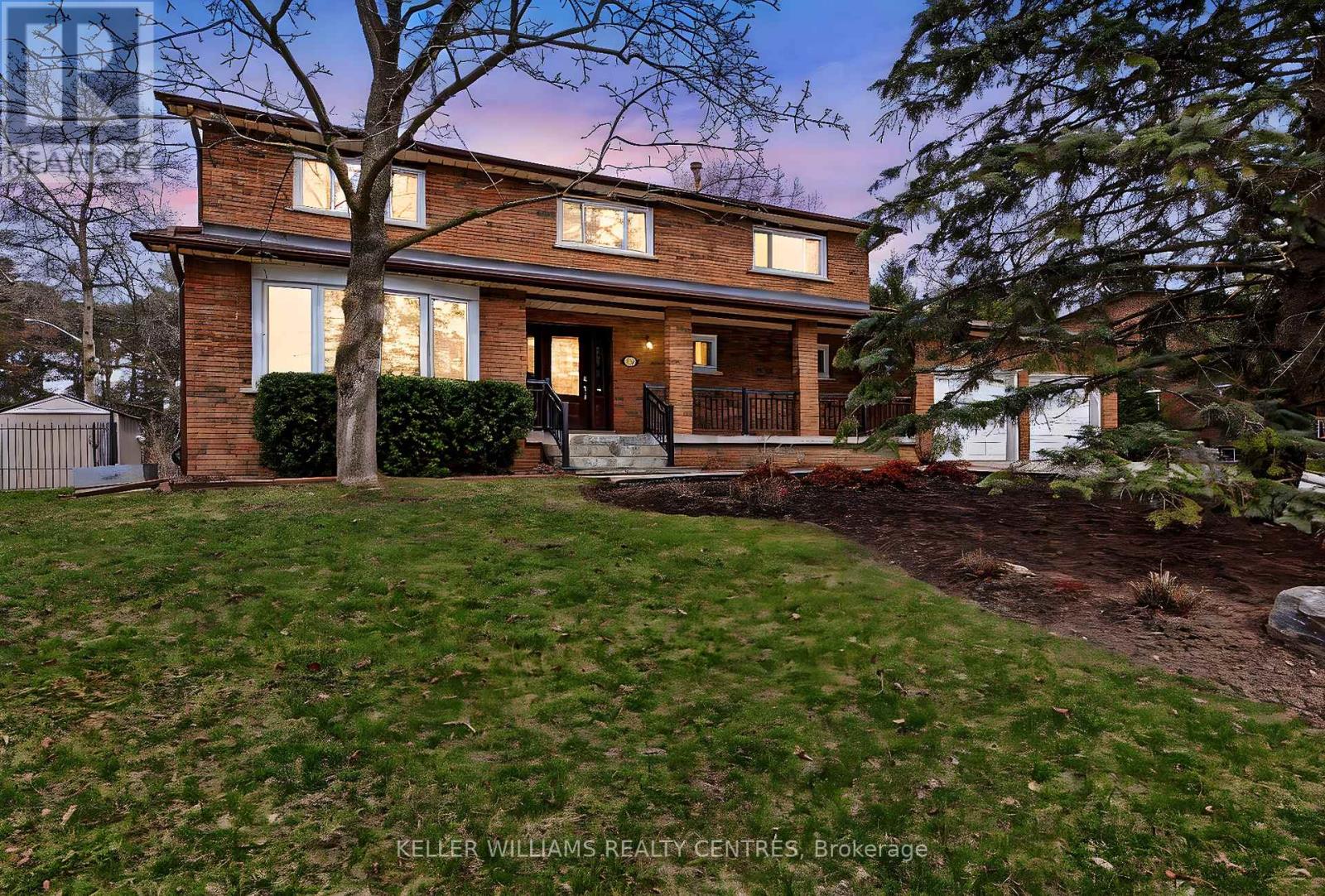44 Nelson Trail
Welland, Ontario
Step into homeownership with this modern and spacious 3-bedroom, 2-bathroom condo townhouse, perfect for first-time buyers! Offering1,500-1,600 sq. ft. of well-designed living space, this home features an open-concept layout, a partially finished basement for extra storage or a personal retreat, and 3 parking spaces for added convenience. Move-in ready with fridge, stove, dishwasher, washer, and dryer included, this home is in a prime location. Close to schools, parks, shopping, and major highways, making it an excellent choice for a comfortable and stylish first home. Don't miss out on this fantastic opportunity. (id:60569)
28 Country Trail
Georgian Bay, Ontario
Tucked into the Oak Bay Golf & Marina community, this meticulously updated home offers a warm welcome in the heart of Georgian Bays sought-after waterfront community. This home has been updated with quality upgrades inside and outside that strike the perfect balance between style and everyday comfort. From the extensive Muskoka rock landscaping, gardens, granite steps to the interlock landing and walk way, and the multiple decks, the exterior sets the tone before you even step inside. The open-concept main floor is bright and airy with 9' ceilings, new flooring throughout all of the living spaces, (no carpet) and a cozy fireplace. The kitchen stands out with quartz counters, a custom-built island by Kings Woodworking, sleek stainless steel appliances, loads of natural light and a walk out to the muskoka room. Whether you're hosting friends or enjoying just staying in, the flow here just works. Upstairs, the spacious primary bedroom includes a private balcony and en suite, while two additional bedrooms offer comfort and share a second full bathroom. The exterior and interior upgrades have all been renovated with care and attention to detail. Outside, enjoy quiet moments on the covered front porch, in the Muskoka room surrounded by trees, or on the extended side deck with a privacy wall. The lot is large but low-maintenance so it gives you more time to relax and enjoy living your best life. The custom built 20' x 8' shed offers space for storage, a workshop or more. But wait, there is more with an attached shed also. Connectivity is amazing with Bell Fibe! Just minutes off the highway and close to shopping in many directions, the location is as convenient as it is scenic. This is the kind of home you need to walk through to truly appreciate the long list of updates. Come see for yourself you'll feel the difference the moment you step in. (id:60569)
4 Glengrove Avenue
Grimsby, Ontario
Welcome to 4 Glengrove, a beautifully maintained 2+1 bedroom, 2-bathroom semi-detached home in the heart of the Grimsby Beach community—just steps from the iconic Painted Ladies of Grimsby! Extremely well cared for and in great condition, this home also provides the ability to be turned into a 2 unit duplex. Offering a bright and inviting layout, with the potential for a fourth bedroom in the finished basement. Enjoy a private backyard oasis complete with a shed, perfect for relaxing or entertaining. Nestled in a prime location near parks, the waterfront, and all amenities, this home is a rare find. Don’t miss your chance to live in this historic and charming neighbourhood! (id:60569)
2380 Bridge Road
Oakville, Ontario
Nestled in a desirable south-west Oakville family neighbourhood. Sold 'as is, where is' basis. Seller makes no representations/warranties. (id:60569)
72 Severino Circle
Smithville, Ontario
Welcome to 72 Severino Circle. Located in a quiet family friendly neighbourhood. Built by Phelps homes, featuring both style and functionality with plenty of quality upgrades. Custom cabinetry, extra lighting and a fully finished basement, with a walk out to a lovely patio. Entering the home, you are met with a spacious entrance, closet space and garage access. The stylish eat-in kitchen/dining area is designed for effortless organization and easy meal preparation. The dining room sliding door opens to a 2nd floor deck to enjoy your morning coffee or evening drink. The cozy living room features a relaxing space. On the 2nd floor is the master bedroom, a beautiful modern ensuite, spacious walk-in closet. The second (walk in closet) and third bedrooms are generously sized. A beautiful 4 pc bath and 2nd floor laundry room and 2 linen closets complete the upstairs. The fully finished basement features a walk-out to a patio with an abundance of natural light, seamless indoor/outdoor flow for relaxation and entertainment.A beautiful 4 pc bath with modern finishes. The utility room for extra storage. Conveniently located near gyms, restaurants, coffee shops, parks and schools. A short drive to the QEW and surrounded by Niagara’s picturesque wine region. Upgrades include - upgraded flooring, lots of extras in the kitchen, extra lighting in the kitchen and great room, upgraded electrical with 200 amp service, and sewer backflow preventer to protect the home. (id:60569)
62 Dunlop Street W
Barrie, Ontario
A great investment property with an excellent rental income in the heart of downtown, right across the newly built Debut Condos in Barrie. The property has lot of upgrade including Electrical, Plumbing, New Furnace, Roof etc. Close to all amenities like Hwy, GO Station, Lake and many more. A well established Italian Restaurant on the main floor with Two apartments on the 2nd Floor. This property can be SOLD together with 59 Mary St. Seller is willing to give a VTB. (id:60569)
16 Gatineau Drive
Hamilton, Ontario
Welcome to 16 Gatineau Dr., Hamilton—a charming all-brick and stone bungalow in the highly sought-after East Mountain neighbourhood. This well-maintained home features 3+1 bedrooms and 2 full bathrooms, offering a functional layout ideal for first-time buyers, investors, or those looking to downsize. The carpet-free main floor includes a sun-filled living room and an open-concept eat-in kitchen/dining area. A separate side entrance leads to a partially finished basement with in-law suite potential, perfect for multi-generational living, rental income, or added space for teens. Enjoy a spacious backyard—ideal for summer BBQs and family gatherings. Conveniently located close to parks, top-rated schools, public transit, and just minutes to Limeridge Mall and highway access. Don’t miss this opportunity to own in a family-friendly, amenity-rich community. Book your private showing today! (id:60569)
142 Yellow Birch Crescent
Blue Mountains, Ontario
Welcome To sought-after Windfall neighbourhood, right under the Blue Mountain, beautiful mountain view, Walking Distance to Blue Mountain Village. Community Centre W/ Outdoor Spa Pools, Gym, Sauna & Club Room! Fully Finished Basement W/ 3Pc Bath & Large Rec. Room Offers Plenty Of Space. Open Concept, huge fridge, upgraded kitchen, laminate floor thru all floors, fully renovated basement. Move in right away. 30 sec drive to arrive ski village. **EXTRAS** Fridge, gas stove, b/i microwave, dishwasher, washer, dryer, all existing window coverings & light fixtures, gdo, hot tub. (id:60569)
51 Catherine Drive
Barrie, Ontario
Nestled on a peaceful, family neighborhood, all-brick 2-storey home exudes warmth and charm. Enjoy 2,470 sq ft of living space. Insulated 2 car garage with direct entrance to the house. From the inviting covered front porch to the poured concrete walkway, its curb appeal is immaculate. Inside, tasteful updates like vinyl plank flooring and trendy light fixtures create a cozy ambience. The new kitchen steals the show with quartz countertops, stainless steel appliances, navy blue cabinetry, and a glass tile back-splash, while offering a breakfast area. It flows seamlessly into a bright and formal dining room, perfect for gatherings leading into a cozy family room. The spacious primary bedroom offers a retreat with a walk-in closet and 4-piece ensuite featuring a separate tub and shower. The finished basement provides a bright family room with an entertainment nook, a 4th bedroom, and a 3-piece bath with heated floor and towel warmer. From a breakfast area walk out to a partially covered deck featuring a pergola, privacy wall, and awning, raised garden beds, a large shed, and a fenced yard. Close to amenities, Costco & Hwy 400. (id:60569)
128 Coons Road
Richmond Hill, Ontario
Lovely 4 Bedroom Executive Home On Premium Oversized Lot In High Demand Oakridges* Nicely Situated On Excellent Mature Treed Lot With Iron Fencing And Irrigation* Large Covered Porch Is South Facing To Quiet Court* Just A Short Walk To Yonge Street Amenities, Transit, Parks And Schools* Quiet Family Friendly Community Convenient To 400/404 Commuter Lanes, Multiple Golf Facilities, Lake Wilcox, Conservation Areas And Community Centres* Meticulously Maintained And Upgraded By Long-Term Owner* Updated Bright Kitchen With Beautiful Hardwood, Granite Counters, Glass Backsplash, Stainless Appliances Including Gas Stove And Walkout To Patio With Gazebo* Family Room Is Overlooked From Kitchen, More HighEnd Hardwood, Fireplace And Second Walkout To Patio* Bright Living / Dining Area With Matching Hardwood Has Large Bay Window And Lovely Views Of The Premium Rear Yard* Convenient Oversized Main Floor Laundry With New Washer/Dryer And Laundry Sink With Direct Access To Double Car Garage And Rear Extension* Fresh Hardwood Stairs With Wrought Iron Spindles Lead To Nicely Sized Bedrooms Including Primary With Walk-in Closet And 5 pc Ensuite- All With The Same HighEnd Hardwood* Finished Lower Level Boasts 5th Bedroom, Large Recreation Room, Ample Storage, Fresh Broadloom, Larger Windows, Large Cantina And Oversized Utility Room/Workshop* Specific Photos Virtually Staged **EXTRAS** Fresh Hardwood/Broadloom Throughout* New And Newer Appliances* Water Softener/Filtration* Humidifier* Updated Vinyl Windows/Doors* Garden Shed* Gdo* Hot W/T(o)* Updated Driveway* Updated Shingles/Sheathing/Ins (id:60569)
1810 - 3220 Sheppard Avenue E
Toronto, Ontario
Welcome to East 3220 Condos in Prime Scarborough! Enjoy the natural light on the TOP FLOOR PENTHOUSE of this Large TWO BEDROOM condo with walk in closet, UPGRADED flooring throughout and over an impressive $2,700.00 in Builder upgrades. 1 parking spot and 1 locker are also included in this transaction. Great amenities: gym, concierge, game room, theatre room library and dining room steps away from TTC, Rec Centre, Scarborough Town Centre Mall and 401 Express Highway. **EXTRAS** Frost free refrigerator, stove, built in dishwasher, over the range microwave with exhaust fan vented to exterior, stacked electric washer/dryer, granite kitchen& bathroom countertops with undermount sink. (id:60569)
1606 - 75 Canterbury Place
Toronto, Ontario
**Welcome to the Diamond** Upscale Luxury in the Heart of North York. Built by the award-winning Diamante. This 1-bedroom shines with picturesque, unobstructed southern views overlooking Yonge's vibrant and energetic streets. The efficient and practical floor plan showcases multiple high-end upgrades. It features an open concept modern kitchen area with subtle, sleek cabinetry and high-end integrated stainless steel appliances. Premium laminate floors are laid throughout to integrate the entire space for a seamless finish. The Living/Dining Room leads to the walk-out balcony, which overlooks the BBQ Patio/Garden and provides spectacular city views. The primary bedroom boasts large, picturesque windows and full wall mirrored closets to provide a bright and peaceful escape. The spa-like bathroom sparkles with an upgraded glass shower door and tiled wall surround. A multitude of building amenities awaits your discovery: 24 hr concierge, luxury lobby area, party room, BBQ outdoor garden, screening room, exercise room, yoga studio, guest suites, and visitor's parking. Steps to Yonge St, TTC, Grocery Stores, Restaurants, Cafés, Bakeries, Bars, Pubs, Parks, Mitchell Field Community Centre, Mel Lastman Sq, North York Central Library, Empress Walk, and close to Highway 401. (id:60569)












