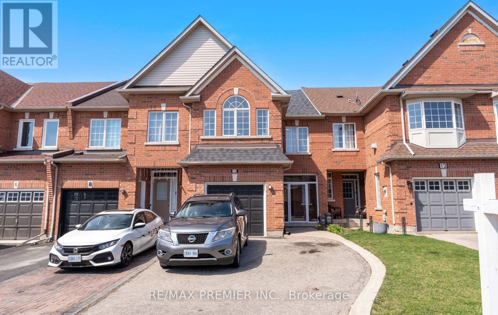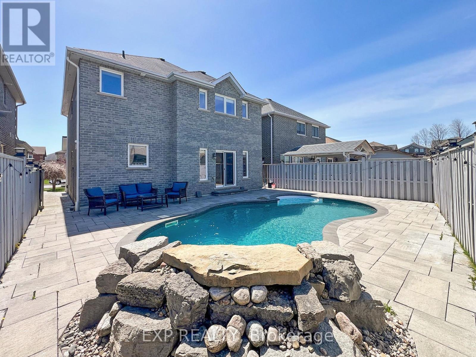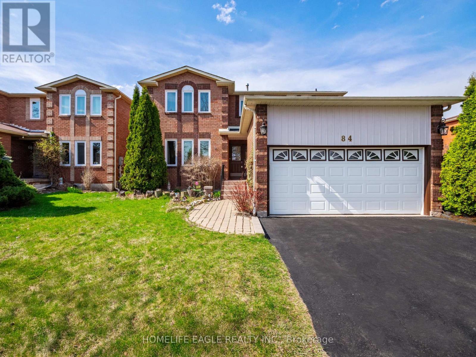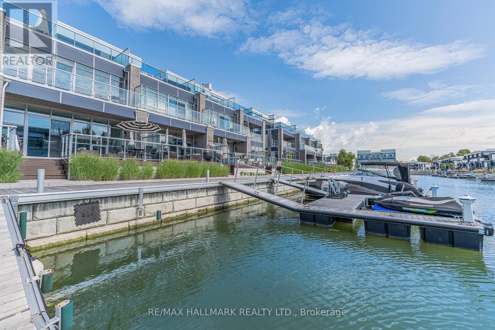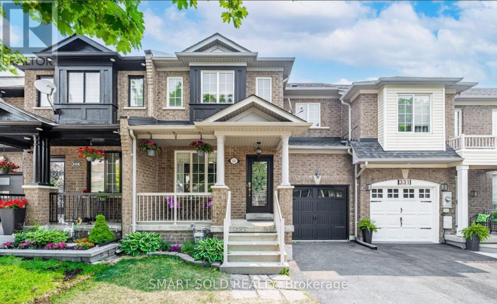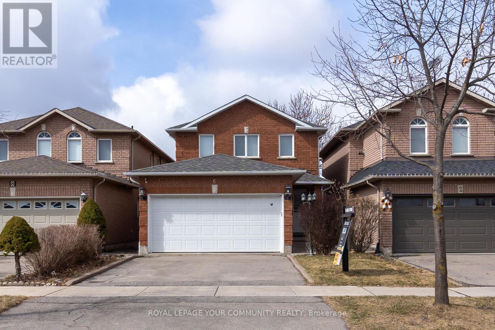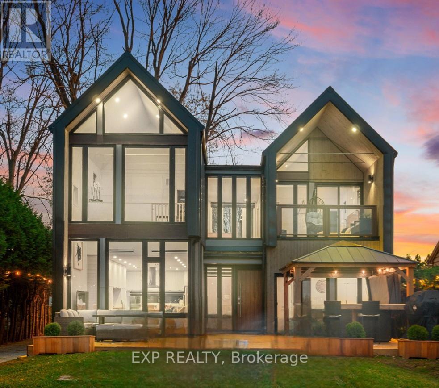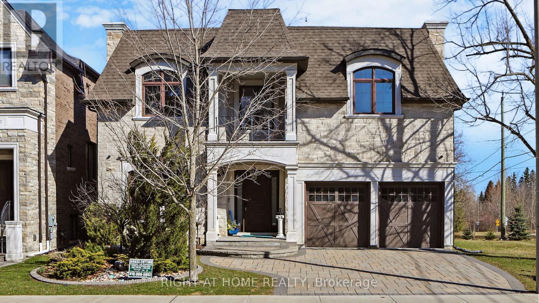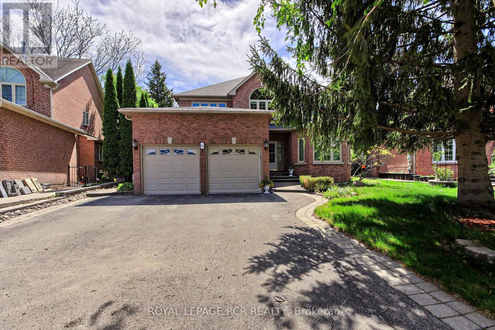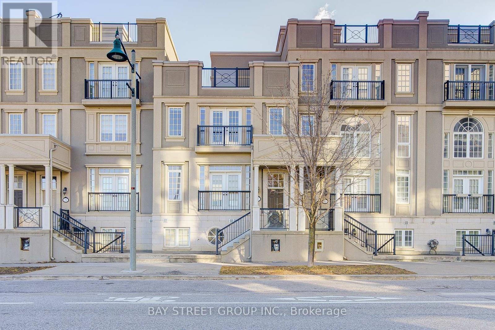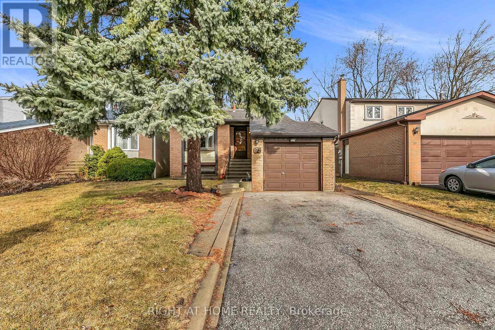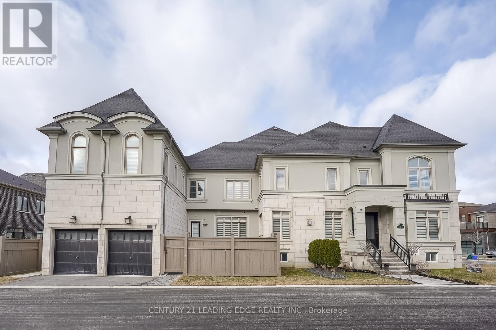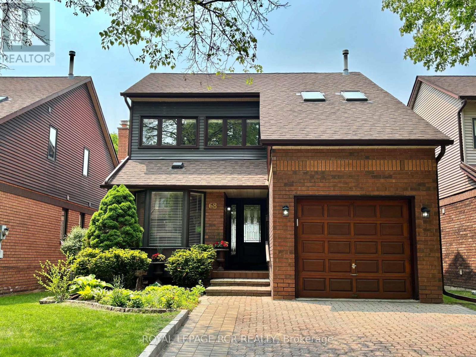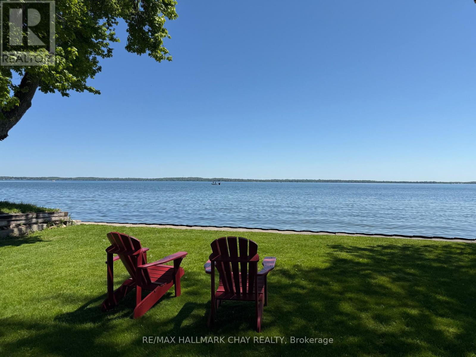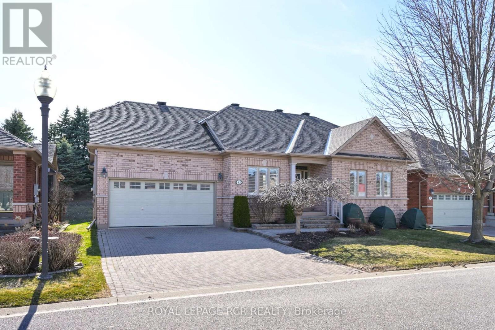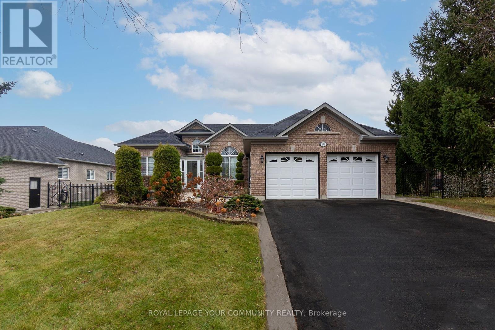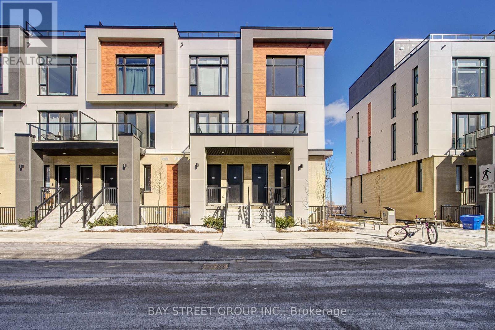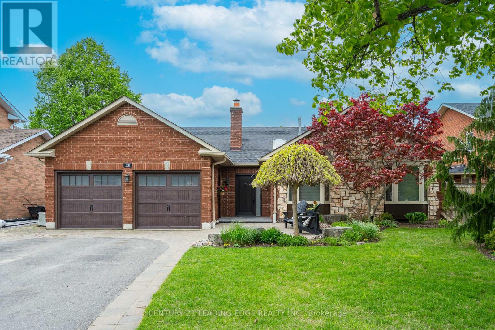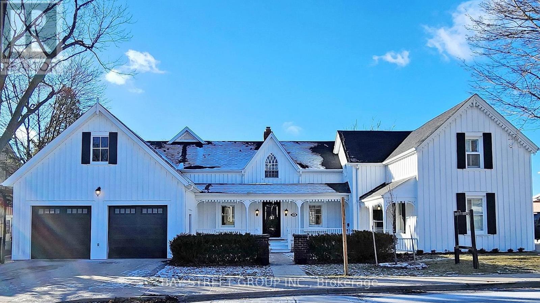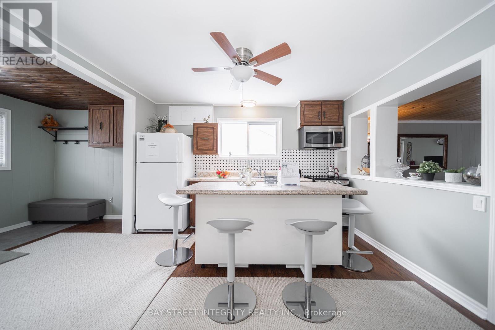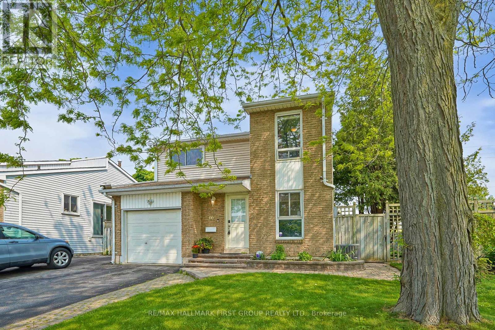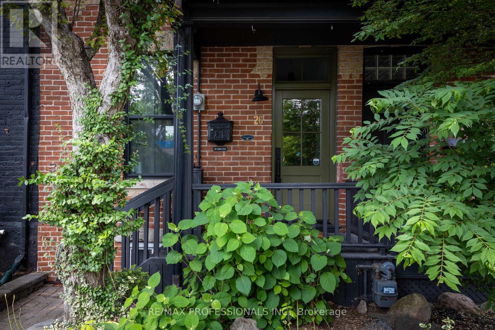10 Cormel Street
Vaughan, Ontario
Welcome to this beautifully maintained Townhome, Freshly Painted, Move in Ready, 3 Bedrooms, 4 Bathrooms in a Great Family Friendly Neighbourhood, Offers a blend of comfort, function and convenience. Bright, Open concept layout, hardwood floors throughout, finished basement and 3-car driveway parking. Enjoy a private backyard for relaxing and is Located just steps from all major amenities including parks, schools, shopping, transit, and highways. This home offers both lifestyle and location, Don't miss out on this opportunity!!! *Upper Family room can also be used as a 4th Bedroom* (id:60569)
1342 Corm Street
Innisfil, Ontario
Welcome to your dream home in Innisfil! This beautifully upgraded 2-storey gem offers the perfect blend of luxury, functionality, and lifestyle ideal for large or multigenerational families. Step into an entertainers paradise featuring a fully interlocked backyard with a stunning inground pool complete with ionizer, waterfall feature, and low-maintenance paver stone design.Inside, enjoy elegant 9-ft ceilings, crown moulding, and hand-scraped hardwood floors. The main level includes a dedicated home office, spacious formal living and dining rooms with French doors, and a family room with a cozy gas fireplace. The kitchen dazzles with quartz countertops, stainless steel appliances, and a bright eat-in area overlooking the backyard oasis.Upstairs offers four generously sized bedrooms including a luxurious primary suite with a private ensuite. The newly finished basement has a separate entrance, large rec space, full bedroom, and in-law or income potential.Located in a quiet, family-friendly neighbourhood just minutes from Lake Simcoe, parks, schools, shopping (Sobeys, Shoppers), and more this home truly has it all! (id:60569)
84 Viewmark Drive
Richmond Hill, Ontario
The Perfect 4Bedroom & 4Bathroom Detached * Located In Richmond Hill's Family Friendly Devonsleigh Community* Premium 44FT Frontage*Beautiful Curb Appeal W/ Brick Exterior Expansive Windows, Double Main Entrance Drs* Enjoy 2,920 sqft * Above Grade+Finished Basement*Functional Layout W/ Oversized Living Rm* + Family Rm* + Dinning Rm * Potlights Throughout* Hardwood Floors Throughout Chef's Kitchen W/Granite countertop & Backsplash, S/S Kitchen Appliances, Ample Storage * Large Breakfast Area* Walk Out to Private Backyard W/ Interlocked Patio * Massive Family Rm Features Wood Burning Fireplace* Main Primary Rm W/ 4Pc Spa Like Ensuite & Large Walk-In Closet & Seating Area*All Sun Filled & Spacious Bedrooms W/ Ample Closet Space * Main Floor Laundry Rm* Access to Garage From Main Floor * Tastefully Finished Basement* Perfect for Entertainers W/ Open Concept Area * Potlights * Ofce Rm * Mins To Top Ranking Schools * Richmond Hill High School * HG Bernard Public School * YRT Transit* The GO Station* Community Centre* Public Library* Medical Centre* Parks* Shops On Yonge St* Easy Access To HWY 404 & 400! (id:60569)
3712 Ferretti Court
Innisfil, Ontario
Bright Southern Exposure.......!!! Main Floor Kitchen Floor Plan.......!!! Unique 3rd Floor layout, with open concept recreation room with large deck and hot tub........!!! Experience luxury lakeside living at Friday Harbour Resort with this stunningly bright three-storey lake home, offering over 2,540 sqft of beautifully designed space with a gourmet kitchen on the main floor, 12 foot kitchen island and custom LED lighting. Perfectly positioned in Ontario's premier all-season resort community, this Lake Side residence provides direct access to the marina and resort amenities from your own 30 foot boat slip with power pedestal making it an ideal retreat for summer boating and year-round home. Three spacious bedrooms and four modern bathrooms throughout. Premium finishes, including a gourmet kitchen with Wolf gas stove and SubZero fridge, large windows with natural light, and multiple outdoor terraces. Contemporary open-concept layout designed for entertaining and relaxation on your large third level entertaining area with bar fridge, that is an open concept with large outdoor deck and hot tub. Homeowners at Friday Harbour enjoy an unparalleled lifestyle with exclusive access to: The Lake Club and Beach Club Pool, State-of-the-art fitness centre, FH Fit, Priority access and preferred rates at The Nest Golf Club and the Friday Harbour Marina Private events, concierge services, and exclusive homeowner programs, walking distance to the Vibrant boardwalk, restaurants, cafes, boutiques, and year-round events, 200-acre nature preserve with scenic walking and biking trails, Outdoor pools, tennis courts, sandy beach areas, and water sports facilities. Friday Harbour is set on the shores of Lake Simcoe, just an hour north of Toronto and easily accessible by car or GO Transit or boat. (id:60569)
333 Flagstone Way
Newmarket, Ontario
NO REAR NEIGHBOURS! WALK-OUT BASEMENT! Enjoy ultimate privacy with a beautifully open backyardno homes behind you. The walk-out basement adds incredible versatility, perfect as an entertainment space, home office, gym, or even all three!This stunning, move-in-ready freehold townhouse offers 3 spacious bedrooms and 3 bathrooms, including a private primary ensuite. Hardwood floors flow throughout the main and upper levels, adding warmth and elegance. The bright, eat-in kitchen features stainless steel appliances and large windows that fill the space with natural light.Step out from the dining area onto your private balconyideal for morning coffee or evening wine in total seclusion. Enjoy the convenience of a private driveway and a built-in garage, offering parking for up to 3 vehicles.Located in a family-friendly neighbourhood with access to excellent schools including Phoebe Gilman PS and Poplar Bank PS (with French Immersion). Minutes to shopping plazas, Costco, restaurants, cafes, HWY 404, and Newmarket GO Bus Terminalthis home truly has it all. (id:60569)
6 Solway Avenue
Vaughan, Ontario
Welcome to this bright and spacious 3-bedroom, 4-bathroom home in the coveted Maple neighbourhood. The inviting main floor boasts a beautiful, sunlit kitchen with granite countertops, a sleek backsplash, and stainless steel appliances. The dining area is perfect for hosting family gatherings and special occasions. Inside, you'll love the gleaming hardwood floors throughout and an abundance of natural light. This is the ideal home for a growing family looking for space, style, and a fantastic community. Situated in a prime location, you're just minutes from Maple GO Station, Cortellucci Vaughan Hospital, Highway 400, and top-rated schools. Enjoy the best of Vaughan with nearby parks, indoor playgrounds, Canada's Wonderland, Vaughan Mills, and the TTC subway station for seamless commuting. (id:60569)
142 Moore's Beach Road
Georgina, Ontario
Stunning Property Featured On A&E's Lakefront Luxury! Looking For The Perfect Mix Of Residential And Cottage Living? Look No Further Than 142 Moore's Beach Rd. This Stunning Custom Built Home Was Built In 2019. No Detail Has Been Overlooked And No Expense Has Been Spared, With Hundreds Of Thousands In Upgrades Since In Was Purchased. Open Concept Living Space With 20ft Cathedral Ceiling. This Beautifully Finished Scandinavian Style Home Offers Breathtaking Views Of The Lake. In-Floor Radiant Heating In The Family Room. Pristine Chef's Kitchen Adorned With Quartz Counter Tops And Tons Of Storage. This Architectural Gem Is Built For Large Gatherings And Entertaining. Second Floor Primary Is A Sanctuary, Soaring Ceiling, Walk-In Closet And 5 Piece Ensuite! Rare Find With 3 Ensuites! Stunning Dry Boathouse And Artist Studio/Office On-Site, Both With Hydro And AC. Expansive Deck, Interlocked Patios, Dock And Hot Tub! Short Term Rental Potential $$$. (id:60569)
82 Sandbanks Drive
Richmond Hill, Ontario
Nestled in the prestigious Lake Wilcox community of Oak Ridges, this custom-built home is a must-see to fully appreciate its exceptional quality finishes and meticulous attention to detail. Boasting 5 spacious bdrs and 8 baths, 5,328 sqf above grade with 8,000 sqf total finished living space, this property showcases extensive millwork and crown mouldings throughout along with 3 inviting fireplaces that add warmth and character, custom vanities and closets in each bedroom.The chef's dream kitchen is a culinary masterpiece, with a top-of-the-line Thermador appliances, and a convenient butlers pantry.Additional highlights include an elevator for easy access to all levels, a wine cellar for your collection, and a dedicated theatre room for entertaining. (id:60569)
26 Cypress Court
Aurora, Ontario
One Of A Kind Beautiful Home, Nested In A Quiet Court, 3 Beds and 3 bath, with Many Upgrades, long 3 Car Private Driveway, Tenant maintained well for the last two years. Gorgeous Eat-In Kitchen W/Quartz Stone Counter Top, Under Mount Sink, S/S Appliances, Backslash, W/O To west facing Beautifully Landscaped backyard, 2nd Floor Oak Hardwood Floors & Stairs, Large Master W/4Pc Ensuite, upgraded Vanities In All Wr, Lots Of Pot Lights, Walking Distance To Supermarket/Shoppers And Park, Great Restaurants. great opportunity for first time home buyer or investor. (id:60569)
558 Lyman Boulevard
Newmarket, Ontario
Privacy, Comfort & Lifestyle! Yes, you can have it all! This fantastic home located in prestigious Stonehaven-Wyndham village & situated on a large pie-shaped lot 49.42ft by 171ft by 162ft by 198ft . BACKING ON A GREEN SPACE, NO HOMES BEHIND! 4BD+ 1BD , 4 BATH upgraded home, main floor offers 9ft ceilings, Brazilian cherry hardwood floor, custom lighting system($$$), huge family room with fireplace is ideal to entertain family & friends. Large kitchen with walk-out to your private yard with new cedar deck(2025), garden shed/wired workshop and pergola with interlock. This magnificent yard is your sanctuary to unwind and recharge. Fantastic location, just steps away from shopping, schools, transit, parks, restaurants. (id:60569)
27 Rouge Valley Drive W
Markham, Ontario
Beautiful & Luxurious Freehold 3+1 Bed 4 Bath Townhouse, Double Car Garage with Total 3362 Sqft living space including above grade basement, Brand new floors and paint thru-out and new master ensuite, Rooftop floors, Primary bedroom features an electric fireplace, walk-in closet, and ensuite bathroom with double sinks, bidet, shower and soaker tub. Basement has a separate entrance, Close To All Amenities, Parks, 404/407, Whole Foods Plaza, Banks, Shopping. Must See, one of a kind, move in ready ! (id:60569)
80 Castle Rock Drive
Richmond Hill, Ontario
Lovely 3 bedroom, 2 bathroom backsplit in desirable North Richvale! Hardwood floors throughout, family room with brand new patio sliding door, walk-out to patio & private backyard. Spacious and functional layout for a family. 3rd bedroom is on same level as family room, can be a bedroom of home office! The finished basement boasts more space for a recreation room or 4th bedroom or office. There is a cold storage room in the basement as well! Steps to schools, parks, ravines, trails, community centre, pool, transit, shopping. ** This is a linked property.** (id:60569)
18 Callisto Lane E
Richmond Hill, Ontario
A Unique & Elegant Custom Built Semi-Detached over 5000 total living space. Beautiful landscaping Corner House In Observatory Hill. 4 Bedroom ( 2 EnSite bathroom)+ Library on Ground Floor+ Great Room could convert to 5th bathroom. Extra 614 Sq. ft. COACH HOUSE(with full kitchen, Bathroom & Laundry) a One bedroom unit At The top of the Garage for potential Rental income provided w/Sep Entrance and lovely side garden. Finished Basement with Two bedrooms bright window & Closet , living room with Full kitchen and 1 full bathroom. Seller paid extra on many upgrade home. Custom Build Top Tier Granite Counter Top And Backsplash, Crystal chandeliers brings out the elegant and unique lay out of this limited floor plan built by builder. Only 3 in the neighborhood. Upgrade Suspended Harwood Stairs With Wooden Floor Throughout The House. Oversized Large Windows Inviting Natural Sunlight, Pot Lights; Through Out Whole House, Kitchen With Centre Island, European Style Cabinets; Wrought Iron Spiral Staircase To 2nd Floor, many upgrades from Builder & Owner personal add-on upgrade. Patio In The Front Yard. 10"Ceiling on ground Floor and Master bedroom. Second Bedroom has a Cathedral ceiling which also could use as a master bedroom. Main floor 10" ceiling. Upper and basement has a open concept 9" ceiling. (id:60569)
68 Riverview Road
New Tecumseth, Ontario
Beautifully appointed Woodroffe Model features fabulous ravine/golf course views overlooking scenic river and 7th Green. This 1,708 sf, 2 storey home plus full/finished lower level has been recently renovated and updated to include custom kitchen cabinets, quartz countertop w/backsplash, hands free kitchen faucet, numerous built-ins, stainless steel appliances and upgraded stainless steel range hood. Spacious open concept living/dining rm area w/ large picture windows and walkout overlooking ravine/river and golf course. The 2nd floor offers a private primary bedroom suite w/ 5pc spa like ensuite including whirlpool air system tub and glass shower. The 2nd bedroom includes w/o to balcony with extensive views. The lower level has a generous sized family room w/ Napoleon gas fireplace, built-in bookshelves and wet bar counter. The lower level also includes a murphy bed, a renovated 3-piece bathroom w/ glass shower and a walk-out to patio area overlooking ravine/golf course. The convenient garden staircase provides access from lower to upper level yard area. Ideally situated in the welcoming and popular lifestyle/golf course development of Green Briar with access to walking trails and community centre. Just a short walk to restaurants, golf course and recreation centre. (id:60569)
297 Beach Road
Innisfil, Ontario
Waterfront Living In Innisfil! Charming 3 Bedroom Home In The Sought-After Village Of Gilford. Open Concept Living/Dining Room Featuring A Beautiful Stone Fireplace (Natural Gas) & Breathtaking Views Of Cooks Bay! Sizeable Entryway/Mudroom. Updated Full Bathroom. Eat-In Kitchen w/Newer Flooring. Classic Covered Front Porch & Back Patio. Oversized Detached Garage. Bonus Bunkie/Storage Shed. Boat Dock. Spacious Backyard w/Large Grass Area & Mature Trees. Private Tree-Lined Property Close To Marinas, Parks, Golfing, Outlet Mall & Highway 400. Just 35 Min To GTA. Meticulously Maintained & Loved Property. Excellent Home Or Cottage On The Sparkling Shores Of Lake Simcoe! (id:60569)
42 Napa Ridge
New Tecumseth, Ontario
Welcome to 42 Napa Ridge! Quiet, low traffic, desirable street of Briar Hill community. Backs onto golf course - no back neighbours! Sunny, bright "Picasso" model detached bungalow with 2 car garage. Very private deck with awning and patio overlooking mature trees and landscaping. Main floor features bright, open concept living space with cathedral ceiling. Inside entry from garage into laundry room. Hardwood flooring, fireplace, walkout to deck. Kitchen breakfast bar, lots of cupboard and counter space, dining area. Main floor den. Oversized primary bedroom with cathedral ceiling, 4pc ensuite, walk in closet and built in closets. Lower level offers 2 bedrooms, family room with fireplace and 3pc bathroom. Lots of storage in this house! Huge utility room with storage shelving, hobby workbench and cold cellar. Home is wired with plug for electric vehicle. (id:60569)
176 Laurentian Boulevard
Vaughan, Ontario
Welcome To This Charming Bungalow, Nestled In A Sought-After Pocket Of Vaughan. As You Step Into The Bright Foyer, You're Immediately Greeted By An Abundance Of Natural Light, Creating A Welcoming Atmosphere. The Cozy Sunken Living Room Is The Perfect Spot To Unwind, While The Formal Dining Room With Coffered Ceilings Adds An Elegant Touch For Special Gatherings. The Well-Designed Kitchen Features A Functional Layout With A Breakfast Area That Opens To A Lovely Patio, Complete With An Awning Ideal For Enjoying Your Morning Coffee Or Hosting Friends Outdoors. With 3 Spacious Bedrooms, Including A Large Primary Suite With A 6-Piece Ensuite And Walk-In Closet, This Home Offers Comfort And Style. The Finished Basement Provides Exciting Potential, Whether You're Looking To Add A Second Kitchen Or Create A Space That Suits Your Needs. Outside, The Expansive, Pool-Sized Lot Is A Standout Feature, Offering Ample Room For Outdoor Fun Or Peaceful Relaxation. Meticulously Maintained And Located In A Fantastic Neighborhood, This Home Is A Rare Find That Perfectly Blends Convenience And Charm. (id:60569)
602 - 7 Steckley House Lane
Richmond Hill, Ontario
Brand new luxury 3 bedrooms, 3 washroom End unit condo townhouse, Upper Model, back on greens with 1732 Sq. Ft. and 282 Sq. Ft. of outdoor space, with 2 underground parking spaces and 1 storage locker. 10 foot ceilings in most areas of the main, 9 foot ceilings on all other floors, quartz counters in kitchen, second bathroom and primary ensuite, smooth ceilings throughout, electric fireplace in the primary bedroom, three balconies and a terrace! Excellent Layout with floor to ceiling windows,feel spacious and comfortable with tons of natural sunlight. Move in now with affordable price. Close to Richmond Green Sports Centre and Park, Costco, Home Depot, Highway 404, GO Station, Top Rated Schools, Library, Community Centre, Restaurants and more (id:60569)
250 Lori Avenue
Whitchurch-Stouffville, Ontario
Fabulous 3 plus 1 bedroom bungalow in the heart of mature Stouffville. Many wonderful updates have been made to this home. Freshly painted throughout. Beautiful custom kitchen with Stainless Steel appliances, including a gas range, fridge with water dispenser, quartz counters, 10ft island with seating, separate coffee station, hardwood floors walking out to the backyard. Separate eat-in area with a beautiful two-way wood burning fireplace and second walk-out to the yard. The living room overlooks the private backyard featuring a newly built deck, separate patio with gazebo, beautiful landscaping and gardens (in the back and front yards) and gas bbq hookup. The primary bedroom has a full 3 piece washroom with walk-in closet. The huge finished basement is a fantastic space to gather for family movie nights, or can be a great space for teens to hang out or for the in-laws to stay. It has a 4th bedroom with a 3 piece washroom and a great office space, in addition to lots of storage and newer broadloom. Newer front slate porch and front door. Double car garage with 4 car parking on the driveway. Short drive to the 407 and 404 and walking distance to Main Street, restaurants and shops. (id:60569)
61 Mabley Crescent
Vaughan, Ontario
Well Maintained Affordable Home @Prime Location*Functional Layout W/ Potential Bsmt Apt* All Brick, New Sliding Door to Backyard(2021), New Roof (2021), New Driveway (2021)* Long Driveway Can Park 3 Cars*Enclosed Front Porch * South Backyard * Bright & Spacious Eat-In Kitchen* Good Size of All 3 Bedrooms *Finished Basement with Recreation Room, Wet Bar & 4pc Washroom* Great Opportunity To Invest or Self Use*. Just A 2 Minutes Walk To Bathurst & Steeles, One Bus To Finch Subway, Quick TTC Ride To York U & Subway* Close to Supermarket, T&T, Shoppers, Restaurants& Malls. ** This is a linked property.** (id:60569)
236 Main Street
Markham, Ontario
Historic Unionville. Country Living In The City .Spectacular Double Lot Backing To Toogood Pond,, A one-of-a-kind location. Approx 0.50 Acre Estate ! Unbelievable Unionville Property W/Water Views From Kit., Great Rm, Din. Room & Master Bdrm ! Approx. 3500 Sq. Ft. Of Luxury.Open Concept Kitchen & Living Space.Addition Built By Award Winning Designer & Builder. Brandnew renovated. Hardwood Floor Throughout. Large Balcony facing pond. The basement has the potential to be converted into a walk-out basement.The space above the garage is very high and could potentially be converted into another bdrm with a bathroom.Live On Hist. Main St., Walk To Art Gallery, Library Etc. **EXTRAS** Brand New fridge &washer&dryer,all exiting windows covering,fridge in the basement,gas stove,rangehood,dishwasher,roof 2023,drive way 2023,Exterior house painting:2023 (id:60569)
74 De La Salle Boulevard
Georgina, Ontario
Please make sure to see the video tour. Beautifully Maintained Freehold Home in a Sought-After Neighborhood!Located on a peaceful cul-de-sac just steps from the lake, (a private and a few public)beach, skiing, and parks. This charming home is perfect for first-time buyers, offering a spacious living room and an oversized eat-in kitchen with a center island. The primary bedroom features a 4-piece ensuite for added comfort. Recent updates include a newly replaced roof, a high-efficiency furnace, and modern bathroom. Situated on a generous lot with ample parking, this property is a fantastic opportunity for anyone looking to settle in a desirable area. **EXTRAS** The tax was assessed in 2023. Two doors make it a potential opportunity to create a second independent unit. VTB negotiable. (id:60569)
66 Medley Lane
Ajax, Ontario
Welcome to 66 Medley Lane. This beautiful detached home offers 3+1 bedrooms and 2 bathrooms, featuring bright, spacious and updated living areas. Recently renovated wainscoting walls, laminate floors, hardwood stairs, baseboards, and a fresh coat of paint. Enjoy an expansive, fully fenced backyard retreat with a deck, surrounded by mature trees. An entertainers dream. The home is ideally located in a family-friendly neighborhood, just minutes from the lake, waterfront trails, schools, parks, shopping, groceries, restaurants and transit. Perfect for first-time buyers, couples, or investors. Maintenance fees include water, building insurance, and common elements. Don't miss this fantastic opportunity to own a detached home in Beautiful South Ajax! This one won't last long! (id:60569)
26 Wardell Street
Toronto, Ontario
Welcome to 26 Wardell, a beautiful 3+1 bedroom 3 bathroom century home filled with character that offers up an ideal blend of city life and cozy living in the desirable Riverside neighborhood. This absolutely beautiful home highlights its original charm with modern touches while showcasing expansive windows and impressive 11-foot ceilings on the main floor that greet you with classic details and a sense of spaciousness. On the second floor is the custom primary suite with an inspiring walk-in closet and an elegant ensuite bath complete with porcelain floors. Throughout the day the house is bathed in beautiful light with soft evening rays in the backyard, creating a lovely setting for outdoor meals. Enjoy the friendly neighbours who are always ready for a porch chat or to lend a helping hand. Located just steps away from the vibrant mix of restaurants, coffee shops, and boutiques along Queen Street East with the Jimmy Simpson Community Centre just a short stroll away, the street is close to downtown yet close to green spaces that create a tranquil pocket of serenity just steps from the action. This commuter friendly location offers effortless access to downtown via the TTC streetcar, the future Ontario Line or along bike paths making it perfect for commuters and remote workers seeking a connection to the city. Every aspect of this thoughtful home, from its layout to the features and finishes, cultivates an environment ideal for families or individuals seeking to immerse themselves in one of the citys most coveted and storied neighborhoods. (id:60569)

