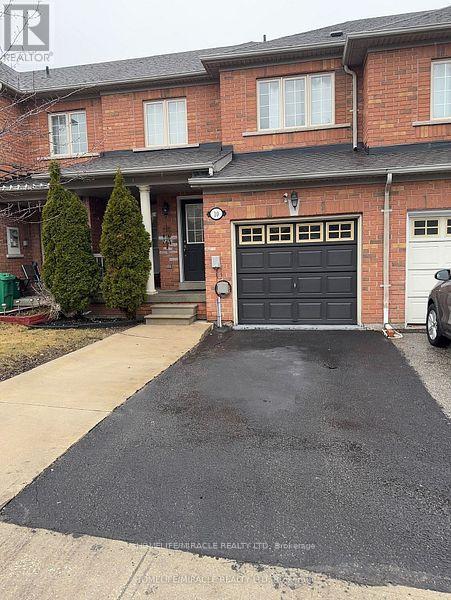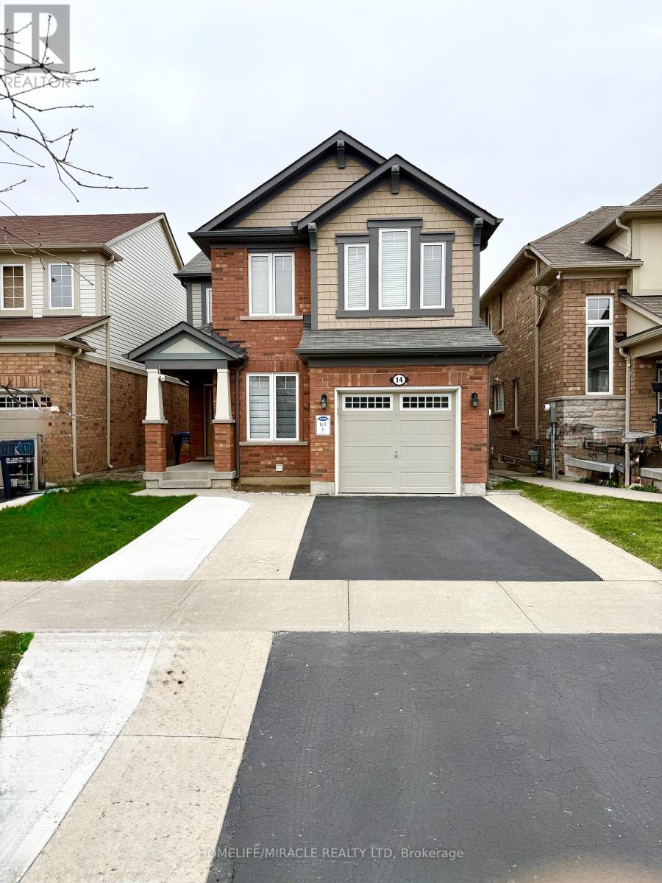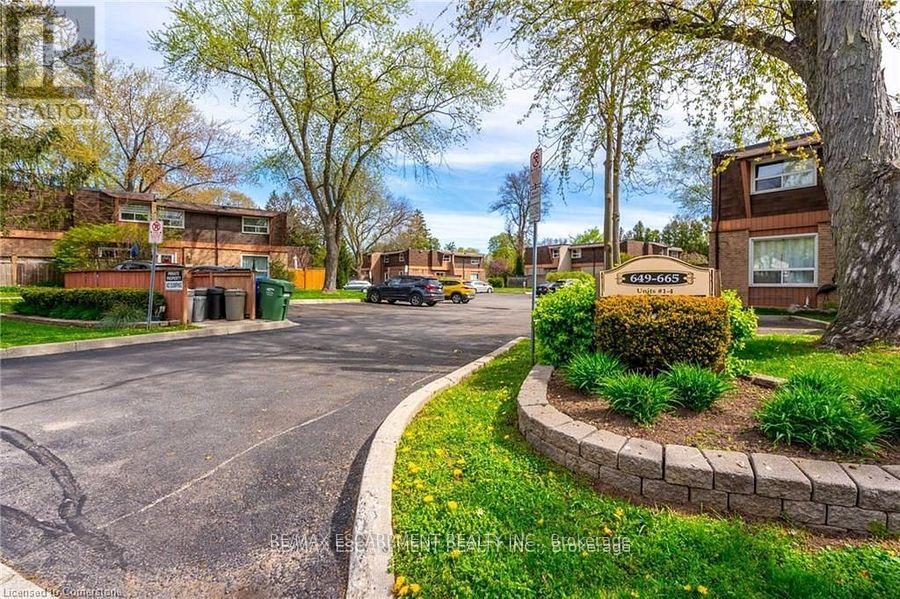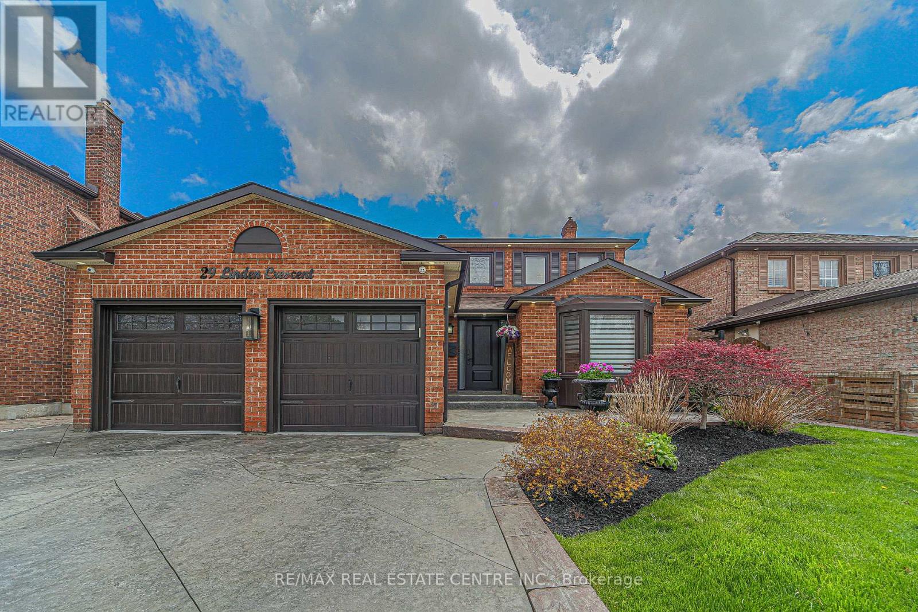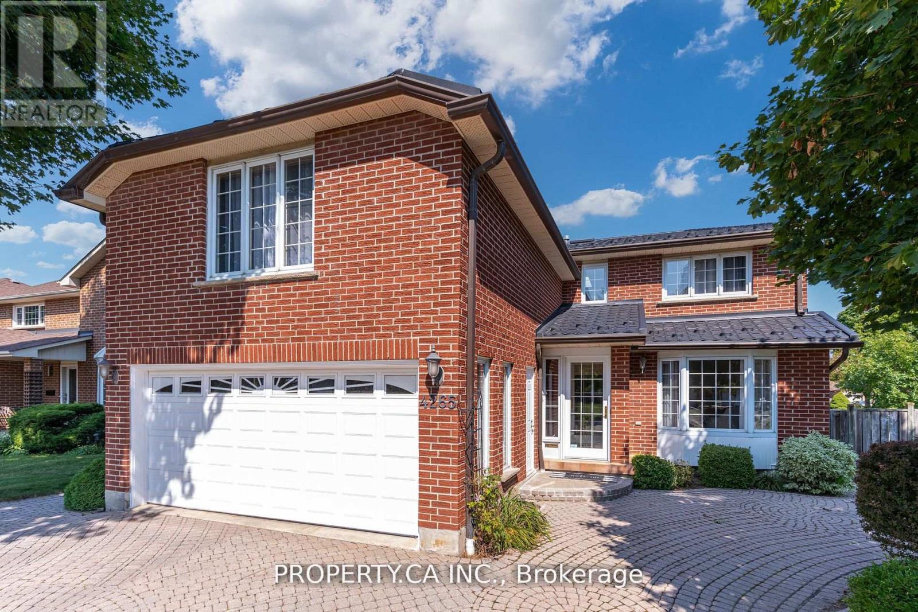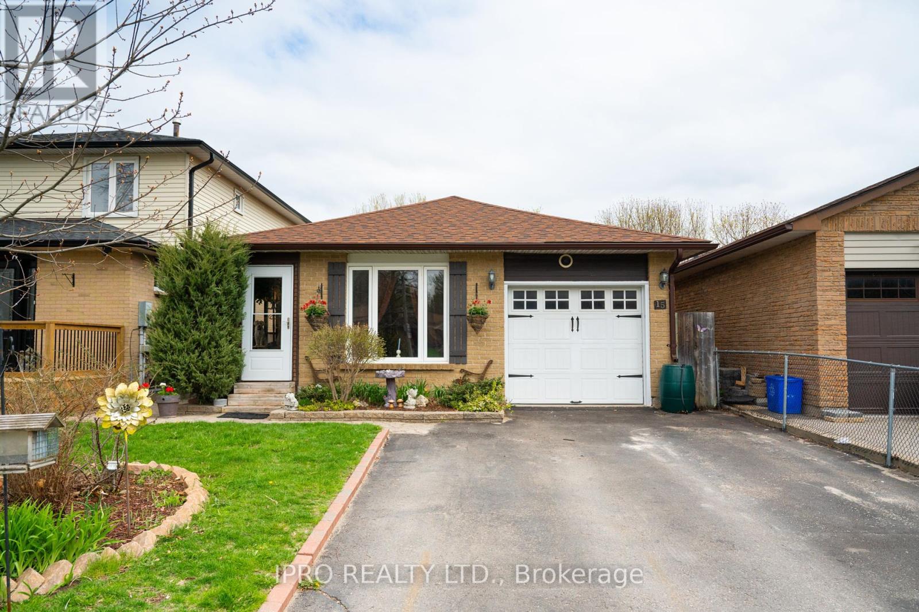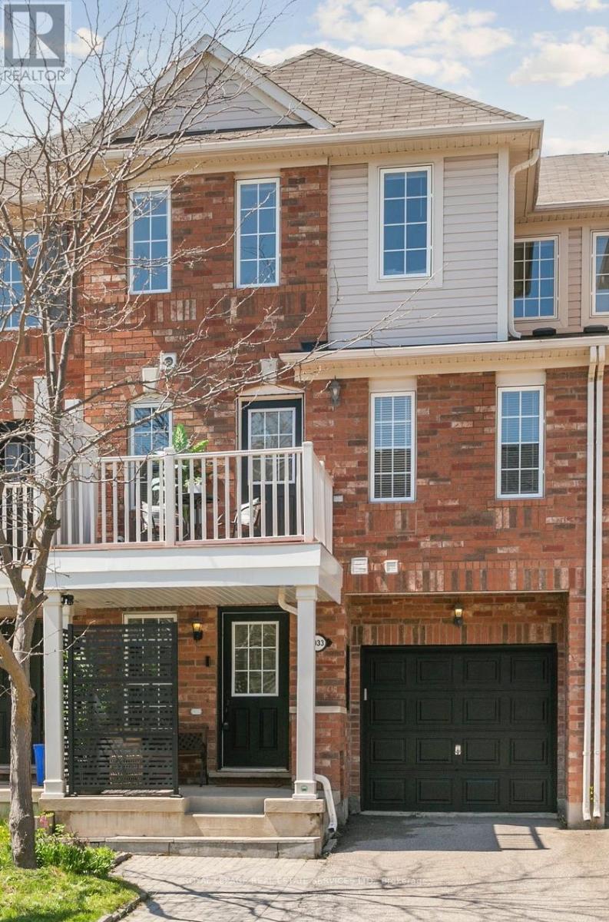21 Baylawn Circle
Brampton, Ontario
Luxury & Elegance In The Perfect Neighbourhood! Welcome To This Stunning Spacious 4 + 2 Bedroom, 5 Bathrooms Home, With Over 3000 SqFt Of Finished Living Space. Ideal Location, Central To All Amenities - Parks, Schools, Shopping, Places Of Worship & Quick Access To Highways. Must See, You Will Love The Classic Elegance This Home Offers! (id:60569)
718 - 61 Heintzman Street
Toronto, Ontario
Step into this cheerful and sun-filled 1-bedroom + den at 61 Heintzman Place and you will be delighted! It's where charm meets convenience in the heart of Toronto's trendsetting Junction neighbourhood. Complete with one parking space (with a short walk to the elevator!) and one locker, this unit is the complete package for a first-time buyer or downsizer alike! With its open-concept living and dining area, it is the perfect space to host friends or unwind after a busy day in the city! Enjoy south-facing views, including a stunning view of the CN Tower. The primary bedroom is sun-soaked and has stunning unobstructed south-facing views, too! The open-concept den offers a versatile space for a home office or to host overnight guests if desired. The chef's kitchen features quartz countertops and stainless appliances! Convenient ensuite laundry with a great oversized and upgraded washer & dryer set. This building has a vibrant, community feel and is loaded with amenities like a 24-hour concierge, gym, party room, library lounge, BBQ terrace, playroom, bike storage, and visitor parking. Designed with eco-conscious living in mind, it features solar and gas heating, a green rooftop, soon-to-be-installed EV charging stations, and an on-site car share program. Just outside your door, enjoy trendy cafes, restaurants, shops, and quick access to High Park, Bloor West Village, TTC, UP Express, and Bloor GO. Urban living, with a little bit of edge and a whole lot of charm! (id:60569)
151 - 10 Brucewood Road
Brampton, Ontario
Three bedroom , three washroom townhome with single car garage with finished basement in excellent location! Two full washrooms and laundry at second floor. Door from the garage to access the backyard. Sliding door to the wooden deck in the backyard. Roughed in washroom in the basement. Clean, sunny, lovely and bright home! (id:60569)
8925 Heritage Road
Brampton, Ontario
Welcome to this stunning, one-year-old luxury home on a premium lot on Heritage Rd in the desirable Bram West area. Enjoy the rare blend of city living & countryside tranquility with an unobstructed green view. Conveniently located with easy access to Hwy 401/407, Vaastu Friendly this home offers both serenity & accessibility. This home features 5 spacious bedrms on the upper floor, 4 bedrooms in a newly finished legal basement, and a main-floor office. The custom 8-foot high English door opens to a grand entrance with 10-foot ceilings and 8-foot doors . The home is beautifully illuminated with legal pot lights inside and out, along with high-end light fixtures that highlight the modern design. Rich hardwood floors and large windows enhance the homes open, bright feel. The main floor includes separate living & family rooms with accent walls. The chef-inspired kitchen boasts a massive center island, extended cabinetry, high-end Jenn air built-in appliances, and sleek quartz countertops. Custom French doors open to the expansive backyard, perfect for outdoor living and entertaining. Upstairs, you'll find 5 bedrooms and 3 washrooms, all with high ceilings and ample closet space. The master bedroom is a true retreat, with two walk-in closets and large windows overlooking the serene green view. Two additional bedrooms offer stunning views of the surrounding nature. The brand-new, legally finished basement is a standout feature, offering two separate 2-bedroom units, ideal for extended family or rental income. Each unit includes a custom kitchen with quartz countertops, high-end appliances, & modern finishes. The luxurious bathrooms feature glass showers, accent walls, custom vanities, & premium faucets. With plenty of windows, designer feature walls, and a separate side entry, the basement offers private, functional living spaces This luxury home offers over 5,000 sq. ft. of living space, combining luxury with convenience. Don't miss out on this incredible opportunity! (id:60569)
14 Robert Parkinson Drive
Brampton, Ontario
Step into your dream home in the highly desirable Northwest Brampton neighborhood! This beautiful property features spacious bedrooms that offer a peaceful sanctuary. Inside, you'11 be greeted with generous room sizes, modern finishes, and an abundance of natural light. A versatile bonus room near the entrance can easily be converted into an extra bedroom or home office. Enjoy the tranquility of a ravine lot, all while being just moments away from the Creditview Activity Hub, public transit, schools, and the GO station. Whether you're entertaining in the expansive living areas or relaxing in the cozy bedrooms, this home strikes the perfect balance of comfort and style. The finished basement, complete with a bedroom, kitchen, and living area, is ideal for an in-law suite. Don't miss this incredible opportunity to own a beautifully upgraded home in one of Brampton's most vibrant communities! (id:60569)
3 - 657 Francis Road
Burlington, Ontario
A fantastic opportunity awaits first-time homebuyers or investors, with this 3-bedroom townhouse offering approx. 1,300 sq ft of living space. The spacious, open-concept layout includes 2 bathrooms and a finished basement. The private and quiet patio extends from the dining area. Just minutes from downtown Burlington, Mapleview Shopping Centre, restaurants, Hospital, and parks. Close to the lake, and providing easy access to highways, this home offers both convenience and comfort. (id:60569)
8575 Financial Drive
Brampton, Ontario
The home features a well-designed layout with spacious 4-bedroom, 4-bath in prestigious Brampton West, that offers approximately 2250 sq. ft. of freehold living with no maintenance fees, including gleaming hardwood floors, pot lights, and sleek glass showers. The modern kitchen is equipped with high-end Electrolux appliances, granite countertops, and ample storage, making it ideal for cooking and entertaining. The main level includes a private bedroom with a 3-piece en-suite, while the separate living, family, and dining areas open to a large walk-out terrace perfect for BBQs and gatherings. Conveniently located near highways 401 and 407, Lionhead Golf Club, Toronto Premium Outlets, and GO stations, this home also offers two oversized garage spaces, making it the perfect blend of luxury, comfort, and practicality. (id:60569)
29 Linden Crescent
Brampton, Ontario
Welcome to 29 Linden Crescent! Located in the heart of Brampton's prestigious Westgate Community, this absolutely stunning, fully renovated home sits on a generous lot and showcases impeccable upgrades throughout. Featuring 4+2 spacious bedrooms, 4 modern bathrooms, a beautifully updated kitchen perfect for cooking, entertaining and everyday living. With a finished basement, featuring a separate side entrance, 2 bedroom, 1 bathroom plus kitchen, this carpet-free home is perfect for a large family or for income generating potential. Home seamlessly blends contemporary design with functional comfort. Filled with natural light and thoughtfully designed details, every room offers both style and practicality. Step outside to your private backyard sanctuary - a true outdoor haven complete with an in-ground pool, hot tub, BBQ and outdoor grill. The surround sound speakers create a resort-style atmosphere ideal for both relaxation and entertainment. With countless premium features, a prime location close to parks, schools, shopping, and highways, this home offers everything your family needs and more. True pride of ownership. This one is not to be missed (id:60569)
11 Coppermill Drive
Toronto, Ontario
Welcome to 11 Coppermill Drive! Where Comfort Meets Community Living. This beautiful 1.5-storey detached home is tucked away on a quiet, family-friendly street in one of the most convenient neighbourhoods around. Thoughtfully maintained both inside and out, this home offers the perfect blend of coziness, character, and everyday functionality. Step into a space filled with warmth and charm, where natural light pours in and each room invites you to make lasting memories. The expansive backyard is a true gem ideal for family gatherings, BBQS, or simply enjoying some peace and quiet in your own private oasis. The finished basement with a separate entrance offers added flexibility, perfect for extended family, hosting guests, or creating a private space to work or relax. With an extended driveway that comfortably fits up to 3 cars, making day-to-day living and entertaining that much easier. Located just minutes from schools, parks, highways, shopping, plazas, and more, this home offers the kind of lifestyle that's hard to beat. Whether you're starting a family or simply looking for a home that offers both comfort and convenience, 11 Coppermill Drive is ready to welcome you. (id:60569)
4265 Westminster Place W
Mississauga, Ontario
Discover your dream home! 4-bedroom, 4-bathroom home renovated in 2000 that seamlessly blends luxury and comfort. This meticulously maintained property is a true oasis, featuring an inviting outdoor swimming pool, perfect for relaxing and entertaining. With three cozy fireplaces, including two wood-burning ones in the living room and family room, this home offers the perfect setting for intimate gatherings. New metal roof with a 50-year lifespan, plus copper eaves and downspouts. The spacious, fully finished basement is designed for ultimate recreation, boasting a rec room, a bar, a fireplace, and a gym, making it ideal for both relaxation and fitness. A two-car attached garage adds convenience, while the oversized lot provides ample outdoor space for family fun. Perfectly located, this home offers walking distance to top-rated schools and shopping, with quick and easy access to major highways including the 403, 401, 427, and the QEW. This property is not just a home it's a lifestyle. (id:60569)
15 Andrew Street
Orangeville, Ontario
An Absolute Gem of an Opportunity!! Well cared for Brick Bungalow in a quiet Culdesac location in South Orangeville. Absolutely perfect location for commuters. This solid 4 Bedroom home ( 2 Upper 2 Lower) is laid out perfectly to potentially be a Duplex or Family home. This is a rare home and opportunity to not only live in a desired location but also to be a potential large income maker. The basement room can easily be converted from an exercise room to a large kitchen. You wont be disappointed! Newer roof, newer air conditioner, large front access (mud) room, Main floor laundry, access to garage from inside ( man door). Quality location with greenbelt nearby. (id:60569)
3033 Drumloch Avenue
Oakville, Ontario
This lovely 3-bedroom townhouse sits in the heart of Bronte Creek, one of Oakville's most friendly and peaceful communities. Whether you are starting a family or looking for a calm, welcoming place to live, this home checks all the boxes. Inside, you will find a bright open layout with a spacious living and dining area that leads to a private patio a perfect spot to relax with your morning coffee or enjoy some fresh air. The kitchen has been nicely maintained and flows smoothly into the living space, making it easy to cook, chat, and connect. The home was painted in fall 2024, lighting done in 2025, AC changed in 2022 giving altogether it a fresh and clean feel. You will also find beautiful hardwood floors, a cozy main-floor den/home office, and plenty of space for everyone. Living here means you're just minutes away from top-rated schools, scenic trails, a fun splash pad, shopping, highways, transit, and Oakville Trafalgar Hospital. (id:60569)



