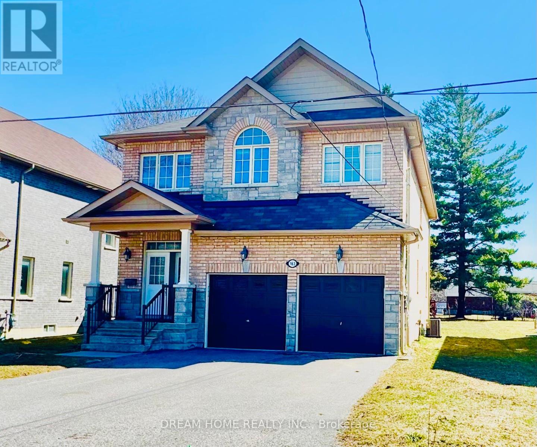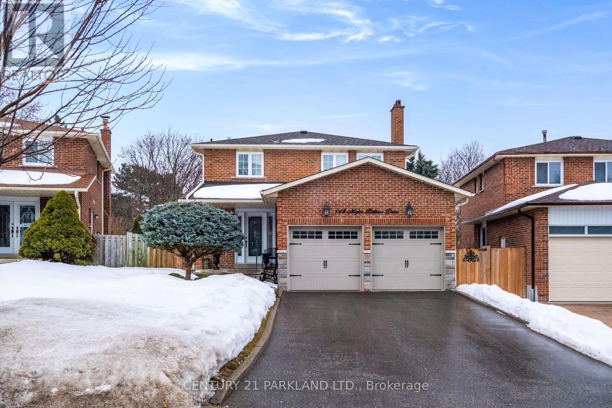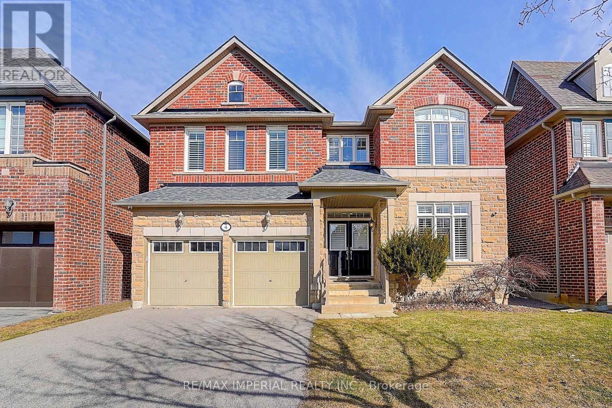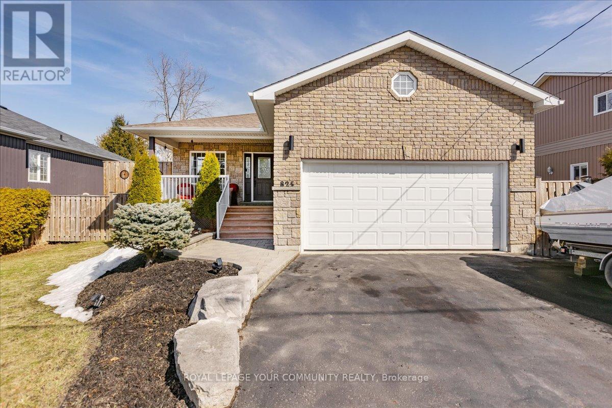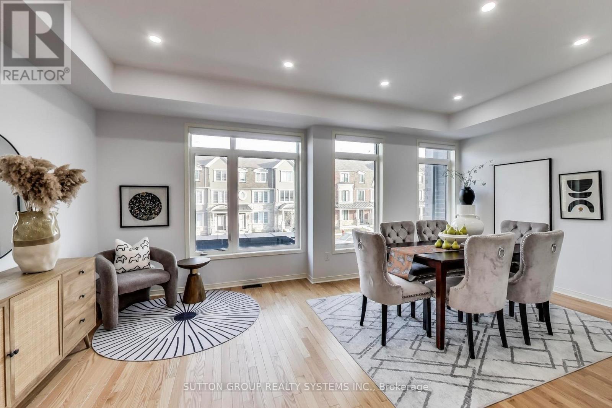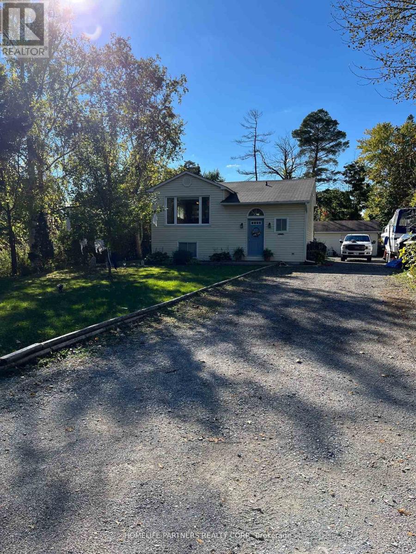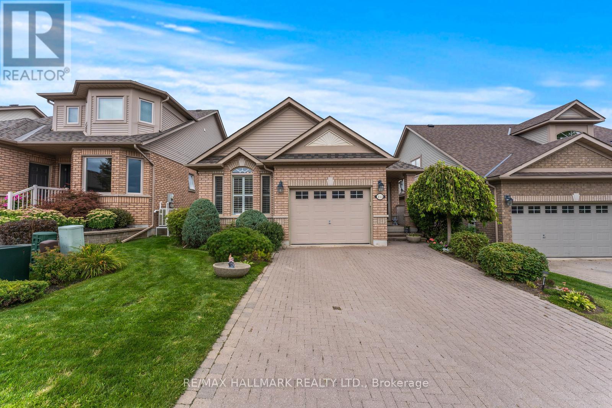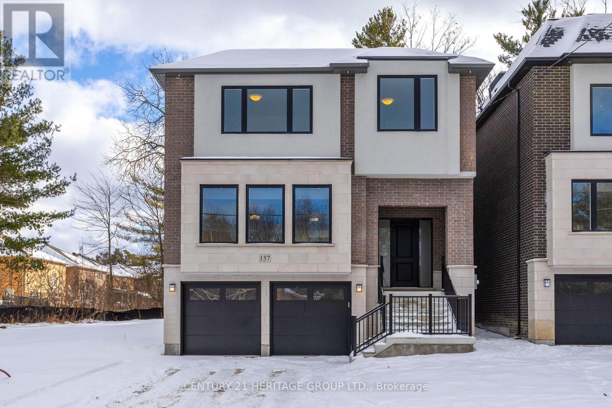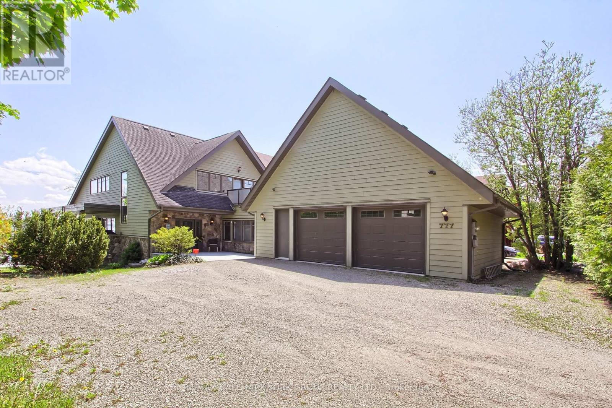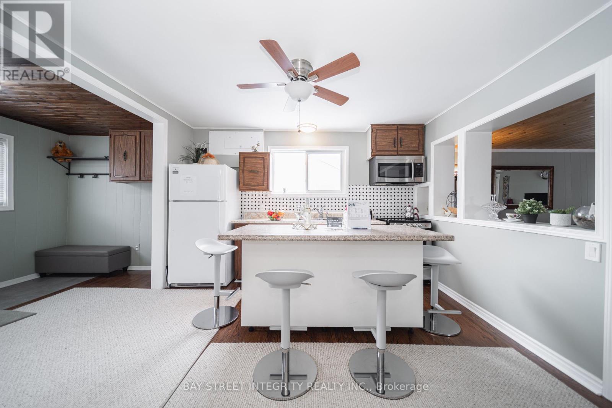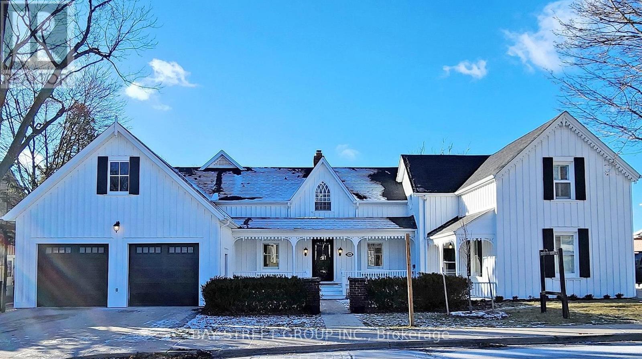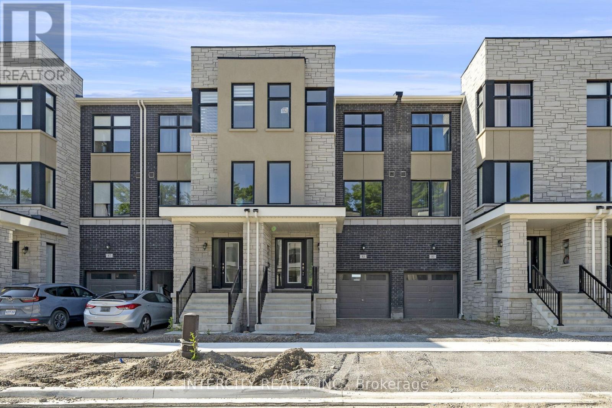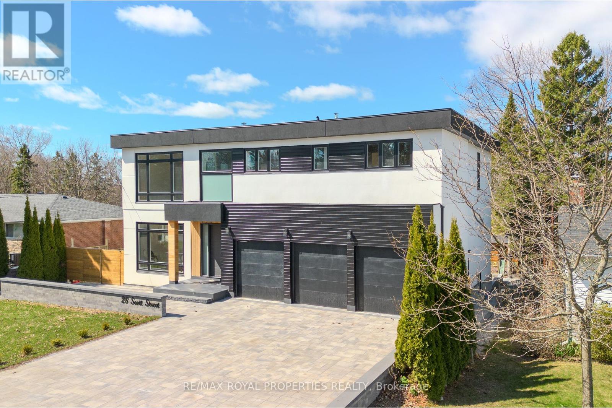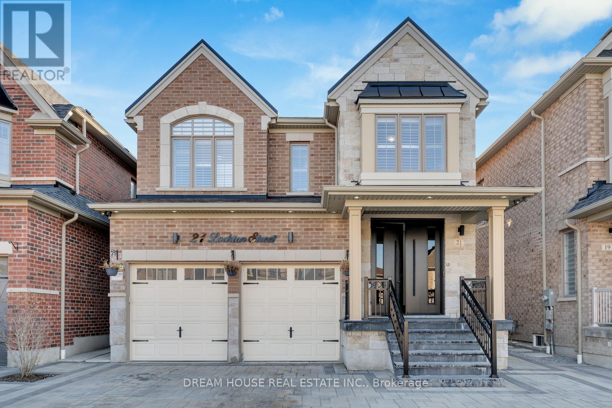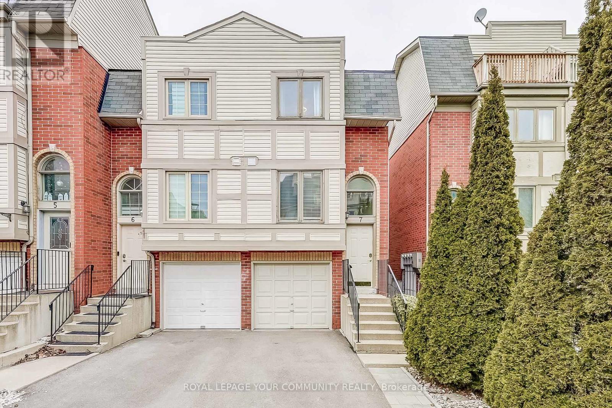72 Mcalister Avenue
Richmond Hill, Ontario
Modern Elegance Meets Everyday Comfort. Step into this impeccably upgraded 4+1 bedroom townhome, where sophisticated design meets functional living. Featuring a spacious loft overlooking the Great room, fully finished basement, and open-concept layout, this home is tailored for both relaxation and entertaining. Features two private balconies, including one with unobstructed views overlooking a beautiful recreational park. Enjoy the many upgraded luxury finishes throughout, including smooth ceilings, newly painted throughout, hardwood floors, a chef-inspired kitchen with gas stove , stone backsplash and under-mount lighting, added pot lights and custom blinds. All washrooms upgraded with stone counter and timer fan switches. Additional upgrades include EV charging in the garage (240V, 15A), Ethernet wiring throughout, 200 AMP service, and premium stainless steel appliances. Nestled in a vibrant community near Highway 404, boutique shops, golf courses, great primary and secondary schools in the area, Costco, and a state-of-the-art sports centre, this home truly has it all.Experience elevated townhome living. *** No Maintenance fees*** (id:60569)
163 Pleasant Boulevard
Georgina, Ontario
Wow! This is the one you have been waiting for! This stunning 4-bedroom, 4-bath home with a 2-car garage sits on a rare 53x150 ft lot and was newly built in 2019 with quality craftsmanship in and freshly all over repainted in 2025. Featuring a spacious open-concept layout, the main level boasts hardwood and ceramic flooring and a brand-new Quartz kitchen countertop (2025), seamlessly flowing into the dining area, living room, and family room perfect for entertaining and family gatherings. A convenient powder room completes the main level. Upstairs, you'll find 4 generous bedrooms and 3 full bathrooms, including a luxurious primary suite, plus a second-floor laundry room for added convenience. The unfinished basement offers endless possibilities for customization.Situated on an exceptionally deep and private lot, mature trees provide both shade and privacy without compromising natural light. Nestled on a quiet and exclusive street, this home is an ideal choice for families. Just minutes from schools, parks, shopping. Just A Short Walk To Lake Simcoe & Marina. Close To Amenities & Hwy 404 For Easy Commute. A Must See! (id:60569)
148 Major Buttons Drive
Markham, Ontario
Beautiful 4 Bedroom Upgraded Home in the Sherwood-Amberglen Area. Large Family Room, With Cozy Fireplace, Great for Entertaining. Large Eat-In Kitchen, with Granite Counters, Gas Stove, Stainless Steel Appliances, & Solid Cherry Cabinets. The Second Floor has 4 Spacious Bedrooms with Hardwood Floors. The Primary Bedroom Includes a 4-Piece Ensuite & a Large Walk-In Closet. Backyard, Covered Porch with a Natural Gas Barbeque & Pizza Oven. Perfect For Friends & Family Gatherings. Finished Basement with Recreation Room, Fireplace, Wet Bar, Kitchen with Stainless-Steel Appliances, & Full Bathroom. Provides A Separate Living Quarters. It Is A Pleasure To Show. (id:60569)
6 Sutherland Avenue
Bradford West Gwillimbury, Ontario
Open House Sun 1:30-3:30! Welcome To 6 Sutherland Avenue In High Demand South Bradford* This 3 Bedroom Bungalow Sits Proudly On A Rare 60+ Foot Lot* Walking Distance To Multiple Schools, Grocery Stores, Medical Centres And Restaurants* Local Amenities Including Upper Canada Mall, Box Stores, Parks, Green Spaces, Holland Marsh, Community Centre, GO Line And Commuter Lanes (400/11)* Meticulously Maintained By Original Owners* Single Floor Living Is Simple With Open Concept Design And Main Floor Laundry With Updated Washer/Dryer And Access To Double Car Garage* Large Open Concept Eat-in Kitchen With Newer Appliances, Maple Cabinets, Centre Island, Pot Drawers And Breakfast Bar, Ceramic Floors And Backsplash* Kitchen Overlooks Oversized Family Room With Soaring Vaulted Ceilings, Hardwood Flooring And Doors Leading To Large Updated Deck* Combined Living And Dining Areas Share Gas Fireplace With Custom Mantle, Pot Lighting Over More Hardwood Flooring* Nicely Sized Bedrooms Throughout Including Primary Suite With Walk-in Closet And 4 pc Ensuite Which Boasts Tub And Separate Shower* Lower Level Includes Partially Finished Recreation Room, Rough-In For Washroom, Cantina And Ample Unfinished Space For Storage And Future Finishing* (id:60569)
297 Beach Road
Innisfil, Ontario
Waterfront Living In Innisfil! Charming 3 Bedroom Home In The Sought-After Village Of Gilford. Open Concept Living/Dining Room Featuring A Beautiful Stone Fireplace (Natural Gas) & Breathtaking Views Of Cooks Bay! Sizeable Entryway/Mudroom. Updated Full Bathroom. Eat-In Kitchen w/Newer Flooring. Classic Covered Front Porch & Back Patio. Oversized Detached Garage. Bonus Bunkie/Storage Shed. Boat Dock. Spacious Backyard w/Large Grass Area & Mature Trees. Private Tree-Lined Property Close To Marinas, Parks, Golfing, Outlet Mall & Highway 400. Just 35 Min To GTA. Meticulously Maintained & Loved Property. Excellent Home Or Cottage On The Sparkling Shores Of Lake Simcoe! (id:60569)
123 Halldorson Avenue
Aurora, Ontario
Nestled in nature, welcome to this 3,110 sq. ft. luxury home in Aurora Trails. Modern elevation with brick, stone and stucco. Enter through the covered porch into soaring 10 main floor ceilings and 9 2nd floor ceilings that structure the light-filled, open concept living space. Or enter via direct access garage door into mudroom, leading to pantry passage and laundry room. Grand kitchen with quartz countertops, centre island with breakfast counter and stainless-steel appliances. Front library, dining room and great rooms with tray ceilings. Find hardwood floors throughout and stained oak stairs leading to the 2nd floor. Principal bedroom features tray ceiling, dual walk-in closets and a 6-piece ensuite, including a water closet for ultimate privacy, a frameless shower and free-standing soaker tub. Remaining four bedrooms each have access to 4-piece ensuites. Basement features 9 ceilings, a cellar and rough-in for a3-piece bathroom. Double garage with wiring for electric car + 4 car driveway without sidewalk. Garage opener, central vac, security cameras, and Tarion Warranty included. Aurora Trails is minutes to the towns historic downtown, boutique shopping on Yonge Street and your connection to the rest of the GTA via Highway 404 + GO station. Centrally-located and well-connected, Aurora Trails is steps to phenomenal schools, parks, trails, golfing, shops + superb dining. (id:60569)
4 Duke Of Cornwall Drive
Markham, Ontario
Welcome to 4 Duke of Cornwall, a stunning Monarch-built home on a premium 45.97 x 112.5 ft lot in one of Markham's most sought-after communities. Single owner since new with over $100K in upgrades including freshly painted throughout.Features include 9-ft smooth ceilings, rich hardwood flooring, tons of potlights, and new light fixtures throughout. The brand new gourmet kitchen boasts a professional-grade stove, large island, and walk-in pantry with prep area. A brand new powder room adds modern elegance to the main floor. Oversized sliding doors lead to a huge deck and beautifully landscaped backyard.Enjoy the mid-level open office with 11-ft ceilings and four spacious bedrooms & walk-in closets upstairs.Recent upgrades: range (2025), wind-resistant roof (2023), 5-camera active surveillance security system (2023), owned extra-large water tank (2020), fridge (2019), washer (2018), and high-efficiency furnace (2016).Located 3 minutes walk from Victoria Square Public School and William Cantley Park, with easy access to Highway 404perfect for families and commuters.A rare opportunity for a luxurious, move-in ready home in a prime location. Book your private showing today! (id:60569)
825 Elmwood Road
Georgina, Ontario
Welcome to 825 Elmwood Road, situated in the highly sought-after lakeside community of Island Grove. This beautiful sunlit bungalow boasts many upgrades throughout, including newer flooring on the main floor, a gorgeous primary bedroom and ensuite renovation, newer 3 piece bathroom in the lower level, and more! A welcoming and spacious front porch leads you into a sizable living area, with a large window and walk out to a fabulous two-tier deck, overlooking a bright, airy kitchen and dining area. The primary suite is a show stopper with plenty of room for a king sized bed. Two additional ample sized bedrooms found on the main floor. The lower level features a wonderful open concept layout with oversized windows, a gas fireplace, loads of cabinetry, fridge and sink, a beautiful newer 3 pc bathroom, plus tons of storage space. Dual access to the extra large, heated garage from the main floor and lower level. No homes directly behind. Steps to the lake. Lake access at bottom of the street (Elmwood Beach Association) with dock for street residents. Fabulous close-knit community. You will absolutely adore settling into the lifestyle offered here. (id:60569)
71 William F Bell Parkway
Richmond Hill, Ontario
Spectacular 2-year-old Freehold Townhouse in Richmond Hill! This bright, spacious family home features a double garage and a modern open-concept design, filled with natural light. Prime location near Highway 404, big stores, and Richmond Green Park, offering convenience and luxury at your doorstep. Welcome home to comfort, style, and a vibrant lifestyle! This charming location offers unmatched convenience, with the Richmond Hill GO Station just minutes away and easy access to Highway 404. Richmond Green Park, beautiful nearby green space, perfect for outdoor activities. Enjoy effortless shopping at Elgin Mills Crossing, home to popular retailers like Costco and Longos. A perfect blend of comfort, accessibility, and lifestyle for both families and professionals. (id:60569)
2128 25th Side Road
Innisfil, Ontario
Great Investment Opportunity You Don't Want To Miss! A Large Lot (80 FT x 260 FT) Moments From The Beach With 2 Road Accesses. Extra-Long Driveway With A Detached Garage And Green Space Across The Street! Corner Lot With A Lovely Family Home. Open Concept Main Floor With A Fully Finished Basement. Within 1KM of Downtown Innisfil With Lots of Access To Shops, Restaurants and Schools. Total Finished Square Feet of 1488 Livable Space. (id:60569)
113 Sunset Boulevard
New Tecumseth, Ontario
This home in the Briar Hill Adult Community ticks all the boxes! This spacious bungalow backs onto a serene golf course, offering maintenance-free living with all the benefits of a detached home. Enjoy a finished walk-out basement, main floor laundry, inside access to the garage, and stunning views. Adjacent to the Nottawasaga Resort, you'll have access to a fitness center, pool, and walking trails. Alliston's restaurants, shopping, and hospital are just minutes away. With easy access to Highway 400, Toronto is an hour away, and you are already halfway to cottage country. Inside, the open dining and living area has a walk-out to a large deck overlooking the golf course. The home features a primary bedroom that has views of the Fairways, with a walk-in closet and ensuite, plus a convenient main floor laundry room. The lower level has a walk-out to a spacious covered patio surrounded by trees. The lower level could be a luxurious guest suite with its extra bedroom, office, and full bathroom. Experience the best of adult community living in this Briar Hill bungalow! Landscaping is maintained by the condo corporation. Well-maintained home in an excellent location. (id:60569)
157 Snively Street
Richmond Hill, Ontario
Beautiful Newly Built Custom Spacious Detached Home In Gorgeous Oak Ridges. Backs Onto Conservation. 11 Foot Ceilings On Main Floor, Large Windows, Lots Of Light, Hardwood Floors Through Out, Large Porcelain Tiles, Pot Lights, Fireplace With Mantle, Large Kitchen With Tall Uppers, Quartz Countertops And Backsplash, Kitchen Island With Quartz Waterfall. Walking Distance To Lake Wilcox, Park And Trails, Close To Public Transit, School, Community Centre. (id:60569)
212 - 8026 Kipling Avenue
Vaughan, Ontario
Welcome To The Highlands Of Woodbridge Condo.. This 5-Storey Condo Is Located In A Prime Location That Allows You To Step Outside And Get To Where You Need To Go Quickly! Unit 212 Is A Spacious 2 Bedroom Condo That Boats 825 Square Feet Of Interior Living Space. With 1 Parking Spot and 1 Spacious Locker, Which Is Conveniently Located On The Same Floor As Your Unit! As You Walk Into This Spacious Unit You Have A Foyer That Is Perfect For Guests To Remove Shoes Without Feeling Crammed. The Kitchen Has Been Renovated Within The Last 5 Years With New Quartz Countertops, New Cabinet Handles, Deep Stainless Steel Sink, New Full-Size Appliances And Plenty Of Storage! Your Kitchen Overlooks Your Dining Area, Which Is Large Enough To Fit A Minimum 6 Person Table. The Dining Area Is Combined With The Spacious Family Room That Can Accommodate A Large Size Sectional Or A 3-Person Sofa With An Additional Love-Seat Or Recliner. Newer Laminate Flooring Throughout The Unit. The Primary Bedroom Has Lots Of Space For Nightstands, Dressers And Extra Storage Space. The 2nd Bedroom Is Private With A Large Closet. The 3-Pc Bathroom Has Been Renovated To Have A Walk-In Shower That Can Be Easily Accessible For All Ages. Your Private Large Balcony Can Accommodate The Perfect Outdoor Patio Furniture And With The West Exposure You Can Accumulate Lots Of Sunlight Throughout The Day. The Balcony Also Has A Natural Gas Line Hook Up For Your Balcony! This Unit Has Low Maintenance Fees That Include Water. This Building Has Great Amenities Such As An Exercise Room, Party Room, Guest Suites And Free Visitors Parking. The Front Lobby And Unit Hallways Have Been Renovated And Showcase A More Bright And Modern Feel To The Condo. The Unit Is Nearby Transit Along Kipling, Major Highways Such As Highway 407 & 427, Fortinos & Cataldi 5 Minutes Away, BMO Or RBC Bank Located In Marketlane, And Tons Of Bakeries, Restaurants And Boutiques Located In The Woodbridge Village Which Is A 10 Minute Walk Away. (id:60569)
777 Lakelands Avenue
Innisfil, Ontario
Luxurious Executive Residence Situated In The Prominent & Highly Coveted Neighbourhood Of Innisfil! Extensively Upgraded, Exquisite Show Home Perfection W/ 3962 Sqft Of Spectacular Living Space + Pro. Fin W/O Bsmt, Rarely Offered 80' Prime Waterfront Featuring An Open Concept Main Flr W/ Wraparound Deck, Gourmet Kitchen Showcases Centre Island, & Abundance Of Large Windows Capture Golden Rays Of Sun, Stunning Views Of Lake Simcoe, Plenty Of Parking, Short Boat Ride To Friday Harbour W/ Outstanding Golf Course++ (id:60569)
101 - 460 William Graham Drive
Aurora, Ontario
Welcome to "The Meadows of Aurora" and the Exquisite Treasures that Await. This 55+ Christian Community is situated on 25 Acres of Luscious Landscaping combined with Natural Habitat overlooking Forestry along with the Natural Trail Circling the Beautiful Pond with a Serene, Calming Fountain. This Resort-Style Living offers only the Finest, Featuring a Multitude of Amenities. The very popular 'Frontenac Model' is 1050 sqft. of Spacious Living at its' Finest. The Open Concept Dining & Living Rooms overlooks the Generous Sized Terrace for Your Restful, Outdoor Living. Retire to your Very Private, Primary Retreat complete with a 4 piece Ensuite and Walk-in Closet. The Generous-Sized Second Bedroom has a Large, Double closet that also Overlooks the Spacious Terrace. The Gourmet Kitchen boasts Quartz Counters, a Large Pantry, a Chimney-Style Range Hood & Built-In Appliances that will satisfy the Novice Cook to the Skillful Chef. Enjoy the Convenient Powder Room and the Full Sized Washer & Dryer in your Separate Laundry Room. The Outstanding Amenities include a Theatre-Like Grand Hall with a Baby Grand Piano, an Art Room, Multiple Leisure Areas, Many Rooms offering Kitchen Facilities, A Cafe with Pizza Oven, a Gorgeous Dining Room, a Wellness Centre, a Hair Salon, just to name a few. The Placate Park-like Setting is sure to please with the Outdoor Covered Patio, 2 Gazebos, Plenty of Manicured, Colourful Flower Beds plus the Abundance of Birds add to the Peace and Tranquility to this Picturesque Property. PLEASE NOTE ... TAXES ARE INCLUDED IN MONTHLY FEES & NO LAND TRANSFER TAX WITH PURCHASE (id:60569)
16 Heart Lake Circle
King, Ontario
Brand New "Edinburgh" Model Approx. 4563 Sq. Ft. By Zancor Homes, Nestled in The Prestigious King's Calling Neighbourhood in King City. This Stunning Two Storey Model Features a Home Office, Separate Dining Room and Open Concept Kitchen with Breakfast Area Leading into The Great Room. Servery And Large Mudroom. Upper Has 4 Bedrooms With 4.5 Baths, Walk-In Closets, Laundry Room and A Loft. Features Include: 5" Prefinished Engineered Hardwood Flooring, Quality 24"X24" Porcelain Tile Floors as Per Plans, 7-1/4" Baseboards, Stained Maple Kitchen Cabinetry with Extended Uppers and Crown Moulding, Stone Countertops in Kitchen and Baths, Upgraded Moen Faucets, 67 Interior Pot Lights and Heated Floors Included For The Primary En-suite. Main Floor Ceilings Are 10ft, 9ft On The 2nd Floor +Basement. Close To Schools. **EXTRAS** Sales Office Open Monday-Thursday 1-7pm; Sat/Sun 11am - 5 pm (id:60569)
74 De La Salle Boulevard
Georgina, Ontario
Please make sure to see the video tour. Beautifully Maintained Freehold Home in a Sought-After Neighborhood!Located on a peaceful cul-de-sac just steps from the lake, (a private and a few public)beach, skiing, and parks. This charming home is perfect for first-time buyers, offering a spacious living room and an oversized eat-in kitchen with a center island. The primary bedroom features a 4-piece ensuite for added comfort. Recent updates include a newly replaced roof, a high-efficiency furnace, and modern bathroom. Situated on a generous lot with ample parking, this property is a fantastic opportunity for anyone looking to settle in a desirable area. **EXTRAS** The tax was assessed in 2023. Two doors make it a potential opportunity to create a second independent unit. VTB negotiable. (id:60569)
236 Main Street
Markham, Ontario
Historic Unionville. Country Living In The City .Spectacular Double Lot Backing To Toogood Pond,, A one-of-a-kind location. Approx 0.50 Acre Estate ! Unbelievable Unionville Property W/Water Views From Kit., Great Rm, Din. Room & Master Bdrm ! Approx. 3500 Sq. Ft. Of Luxury.Open Concept Kitchen & Living Space.Addition Built By Award Winning Designer & Builder. Brandnew renovated. Hardwood Floor Throughout. Large Balcony facing pond. The basement has the potential to be converted into a walk-out basement.The space above the garage is very high and could potentially be converted into another bdrm with a bathroom.Live On Hist. Main St., Walk To Art Gallery, Library Etc. **EXTRAS** Brand New fridge &washer&dryer,all exiting windows covering,fridge in the basement,gas stove,rangehood,dishwasher,roof 2023,drive way 2023,Exterior house painting:2023 (id:60569)
83 Puisaya Drive
Richmond Hill, Ontario
Welcome to Uplands of Swan Lake Built By Caliber Homes. Brand new luxury modern townhouse in Richmond Hill nestled in the tranquility of natural surroundings. 2300 sq.ft Lily 4 Model Elevation A. Part of new Master planned community. Mins away from Lake Wilcox, Hwy 404, Go station & community centre. Tandem garage. Bright home with abundance of windows. 9ft ceilings on 1st, 2nd, 3rd floors. Hardwood flooring main floor except tiled areas. Solid oak stairs. Spacious Great room. Modern open concept kitchen w/stainless steel appliance & centre island. Granite kitchen counter. Primary bedroom with coffered ceiling and w/o to balcony, 5 pc Ensuite & walk-in closet. 3rd floor Laundry with tub. Storage closet on all floors. Storage space in garage. Full TARION New Home Warranty coverage. No POTL Fees & Smooth Ceiling on 1st and 2nd Floor. (id:60569)
79 Binswood Avenue
Toronto, Ontario
Welcome to this beautifully updated 3+1 bedroom detached home in East York, blending modern style with exceptional comfort. The main floor features a beautiful custom kitchen, open-concept living and dining area, a 4-piece bathroom, and a rear layout that includes a third bedroom and a dedicated office space-ideal for working from home or hosting guests. Step out to your private backyard sanctuary, complete with a large deck, fire pit area, and garden shed-a perfect space for entertaining or simply unwinding. Upstairs, you'll find two bright and spacious bedrooms. The lower level adds even more living space with a comfortable recreation room, a good-sized fourth bedroom, a spacious 3-piece bathroom, and a laundry area. With its smart layout, the basement offers excellent potential for separate living quarters. Some other notable upgrades include a new furnace (2024), upgraded insulation (2024), new washer & dryer (2024) and freshly painted backyard decks (2024). With great curb appeal and a private 3-car driveway, this home is just minutes from the Danforth, TTC, schools and all the amenities East York has to offer. Don't miss your chance to own this unique and versatile property in one of Torontos most desirable neighbourhoods! (id:60569)
28 Scott Street
Whitby, Ontario
Luxury Custom Home in the Heart of Whitby!Welcome to this breathtaking custom-built residence that exudes elegance, sophistication and superior craftsmanship.The grand foyer boasts 10ft ceilings which leads to an expanse principal room filled with natural light.The gourmet kitchen is built for both function and finesse, featuring top-of-the-line Jenn air appliances, a large island with seating, and seamless flow into the formal dining room and open-concept living area perfect for hosting in style.The lavish primary suite is complete with a spa-inspired ensuite and walk-in closet.Each additional bedroom offers generous proportions and its own ensuite providing ultimate comfort and privacy for family or guests.The fully finished lower level features two additional bedrooms, a full bathroom and a spacious recreational area that adds versatility for a home theatre, gym, games room, or in-law suite.Outside, enjoy a landscaped backyard ideal for summer entertaining, complete with space for lounging and dining.Situated in a prestigious neighbourhood, this home is close to top rated schools, parks, and all essential amenities.A true showpiece for the most discerning buyer. (id:60569)
21 Lockton Street
Whitby, Ontario
Welcome to 21 Lockton St, a luxurious detached home offering over 3,800 sq. ft. of elegant living space, including the finished basement, in a highly desirable neighborhood. This premium home features high-end upgrades, a double-car garage, and sits on a prestigious lot backing onto a future school. Enjoy top-rated schools, scenic parks, and easy access to Highways 412 and 401.The main floor showcases elegant hardwood flooring, soaring ceilings, and a spacious living room that flows into a luxury designer kitchen with high-end stainless steel appliances. A premium den/office, as per the builders original floor plan, adds extra convenience. Upstairs, you'll find four generously sized bedrooms and three beautifully designed full bathrooms. Two bedrooms share a stylish Jack & Jill 4-piece ensuite, while the luxurious primary suite boasts walk-in closets and two private ensuites, each with high-end finishes. The fully finished basement offers incredible versatility with a separate entrance, two bedrooms, a modern kitchen, a full bathroom, and its own laundry, making it perfect for rental income or an in-law suite. Outside, the premium interlocked driveway enhances curb appeal, while the fully fenced backyard provides the perfect space for relaxation and outdoor activities. This elegant home combines luxury, space, and convenience in one of Whitby's most sought-after communities. Don't miss this rare opportunity to make it yours! (id:60569)
#7 - 1635 Pickering Parkway
Pickering, Ontario
Welcome to this bright beautiful Two-Bedroom End-Unit Townhome! This gorgeous starter home features an open-concept Kitchen with BRAND NEW Stainless Steel Fridge and Stove with lots of cabinetry and a large window to let in lots of natural light. A breakfast bar overlooks the Dining Room and Living Room. Sliding doors lead you out to the good size backyard. Upstairs features two good size bedrooms and a bathroom. Ensuite laundry features a front Load Washer and Dryer. Tasteful laminate floor throughout the home. Most rooms recently freshly painted. Driveway fits two cars (tandem) and 1 car in the garage. Low monthly maintenance fees cover lawn maintenance and snow removal! Location, Location, Location! This home is conveniently Located Close To 401, Go Train, Park, Grocery Store, Shopping Mall And Restaurants. Walking Distance To Pickering Go Station, Pickering Town Centre, Walmart, Rec Centre, Theaters. Bus Right Behind Fenced Yard Makes It Very Convenient. This is the perfect starter home for new families or families that want to down size. (id:60569)
2523 - 2031 Kennedy Road
Toronto, Ontario
Prime Location! Brand New From Builder! This Stunning 1 Bedroom Unit Gives You Unbeatable Living Experience. Large Kitchen, Living And Dining Area For Your Occasional Gathering With Your Own Exclusive Balcony With Unobstructed View. Minutes Away From Hwy 401 &404, GO Transit, An Unbeatable Transit-Oriented Location Slated For Growth, Future Line 4 Subway Extension And High Ranking Post-Secondary Institutions. The Building Offers Lots Of Visitor Parking, Lots Of Amenities: 24 Hours Concierge, Fitness Room, Yoga/Aerobics Studios, Work Lounge, Private Meeting Rooms, Party Rooms With Formal Dining Area And Catering Kitchen Bar, Private Library And Study Areas, And Also A Kid's Play Room. (id:60569)


