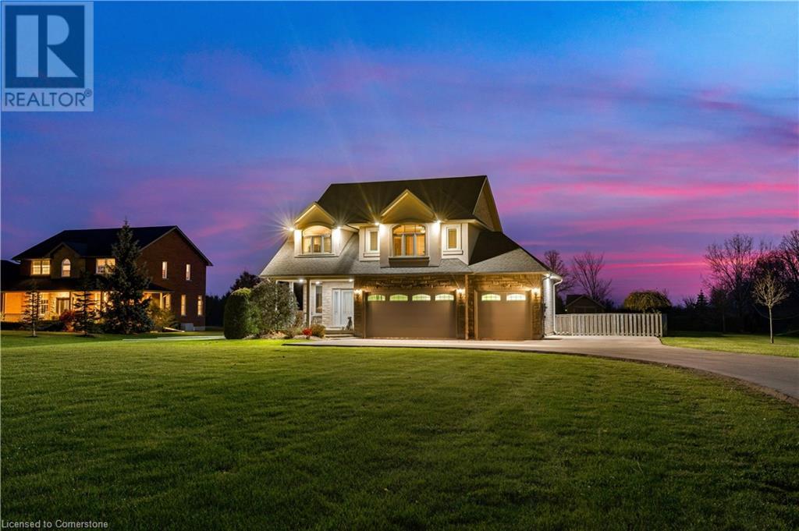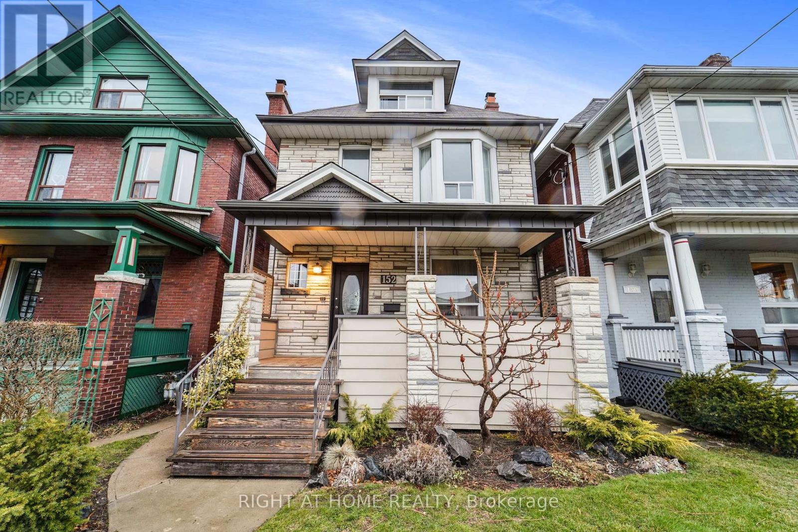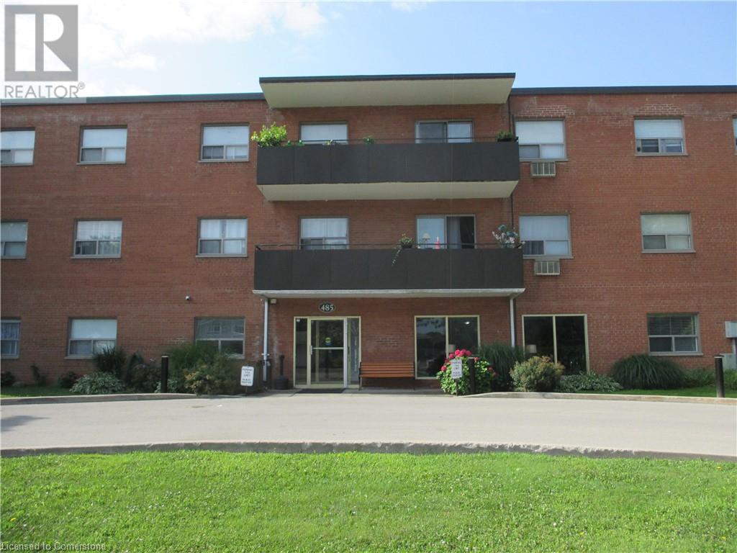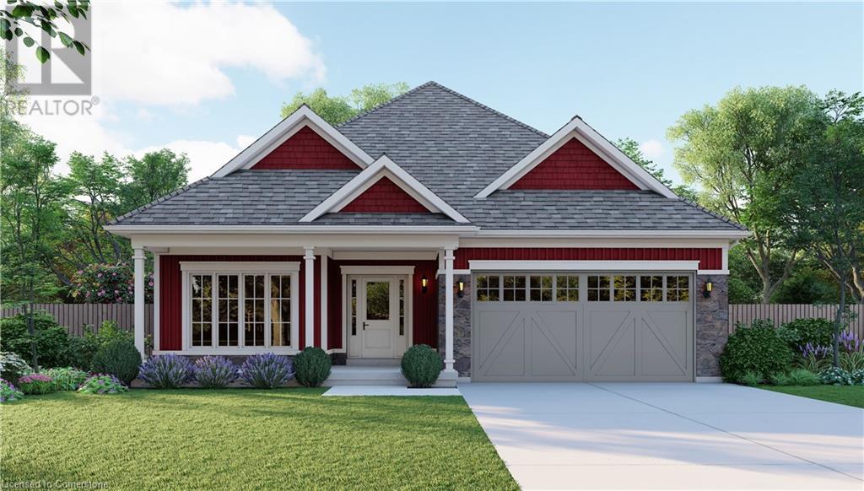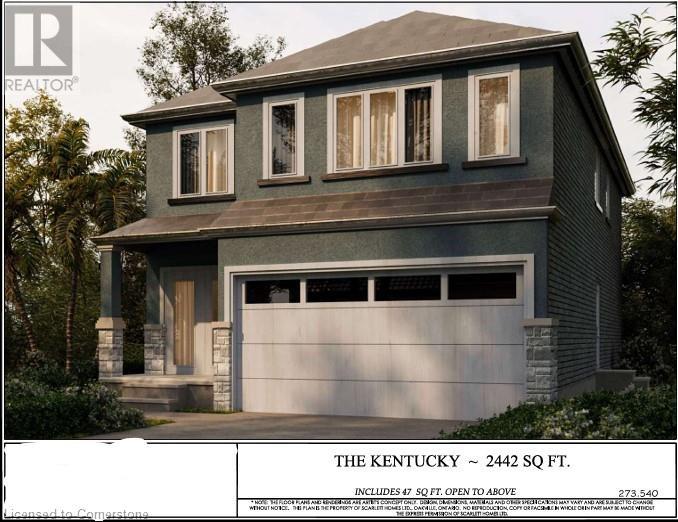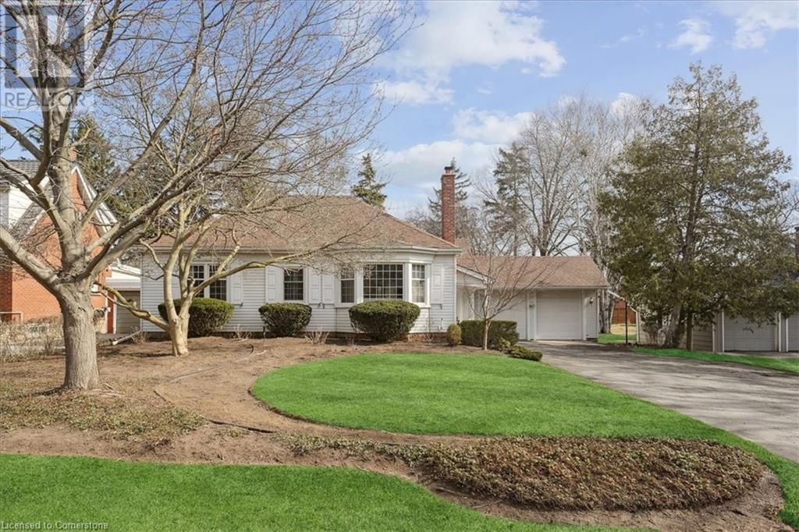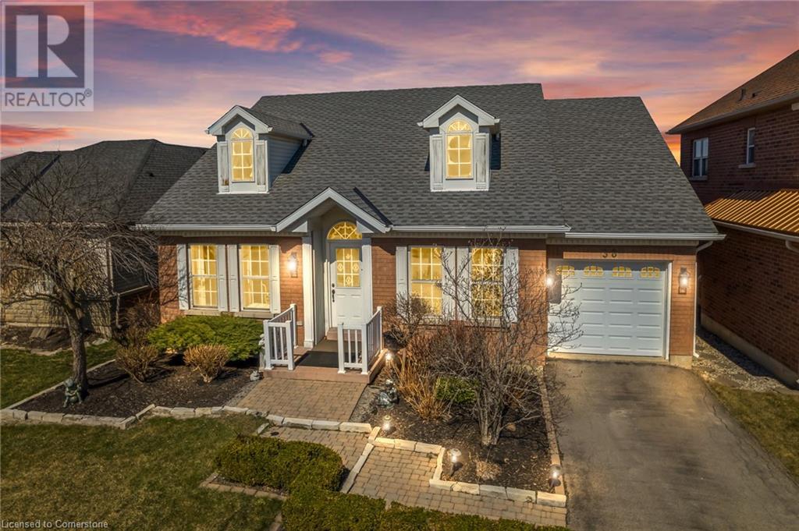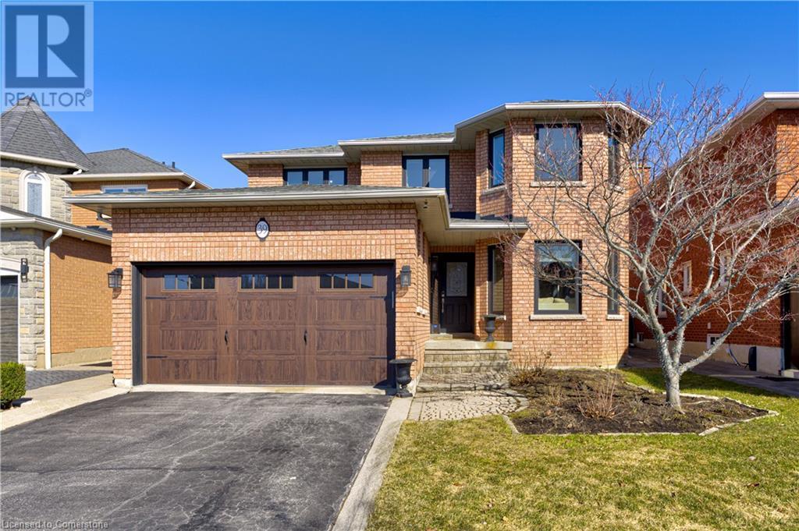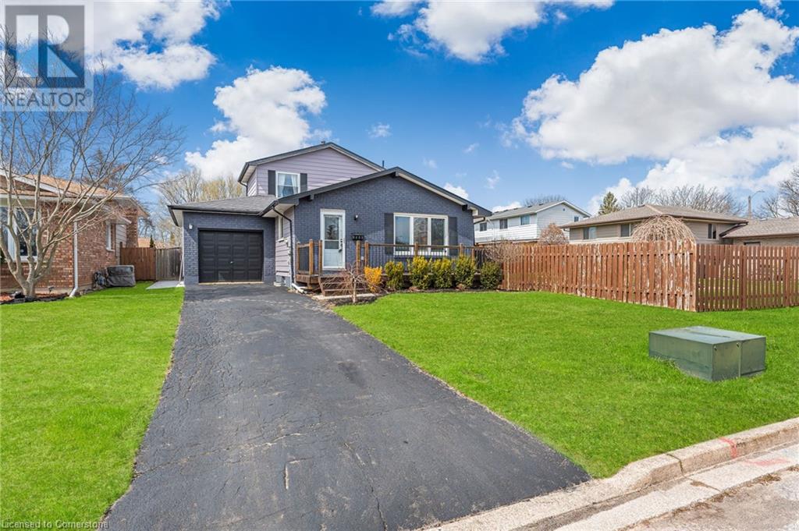5 Elizabeth Street
St. George, Ontario
NOTHING LEFT TO DO IN THIS BEAUTIFUL ST. GEORGE HOME. STONE EXTERIOR, DREAM KITCHEN WITH QUARTZ COUNTER TOPS, NEW BACKSPLASH, AND LARGE CAPACITY SINK ALL INSTALLED IN 2024. INVITING FAMILY ROOM OFF THE KITCHEN WITH NEW FIREPLACE, REC ROOM IN THE BASEMENT WITH BUILT IN SHELVING, HEATED GARAGE WITH BAR AREA MAKES A GREAT MAN CAVE! UPDATED 4 PC BATHROOM ON THE MAIN LEVEL, PLUS A RECENTLY RENOVATED 3 PC BATH IN THE BASEMENT. 3 GENEROUS SIZED BEDROOMS WITH MODERN DECOR. LIKE ENTERTAINING? YOU WILL LOVE THE 32X8 COVERED SIDE PATIO COMPLETE WITH HOT TUB AND OUTDOOR TV. LARGE FENCED YARD WITH SHED FOR ADDITIONAL STORAGE. FRIDGE, STOVE, WASHER, DRYER, DISHWASHER, WATER SOFTENER, ON DEMAND WATER HEATER, SMART THERMOSTAT, GARAGE TV, OUTDOOR TV, AND HOT TUB ALL INCLUDED. CONVENIENTLY LOCATED WITHIN WALKING DISTANCE TO SHCOOL, GROCERY, ARENA, PARKS AND DOWNTOWN. (id:60569)
8036 Sheridan Court
Grassie, Ontario
Stunning custom-built country home with heated pool and city conveniences nearby. Experience the best of country living with all the perks of the city just moments away! Set on a sprawling 1.35-acre lot with no backyard neighbors, this beautifully designed 4-bedroom, 4-bathroom home offers over 3000 sqft of elegant space, perfect for families and entertainers alike. Upon entering, be welcomed by the grand foyer with soaring ceilings that lead to a sophisticated living room and family room featuring a charming fireplace, creating an inviting ambiance. The chef’s kitchen boasts granite countertops, stainless steel appliances, and sliding patio doors that open to an expansive deck. Step outside to enjoy your heated pool, perfect for summer BBQs and relaxing while soaking in the serene rural views. The second floor features four generously sized bedrooms, including a luxurious primary suite with two closets and a 5-piece ensuite. A versatile den provides the perfect home office or study space. The finished basement offers even more living space with a large recreation room and an additional 3-piece bathroom, ideal for guests or gatherings. Additional updates include an owned hot water tank, a newer furnace, roof shingles and a meticulously maintained heated pool. Embrace country elegance with modern amenities—your dream home awaits! (id:60569)
451 Masters Drive
Woodstock, Ontario
Discover unparalleled luxury with The Berkshire Model, crafted by Sally Creek Lifestyle Homes. Situated in the highly sought-after Sally Creek community in Woodstock, this stunning home combines timeless elegance with modern convenience. Its prime location offers easy access to amenities, with limited golf course view lots available—providing an exclusive living experience. This exquisite 4-bedroom, 3.5-bathroom home boasts exceptional features, including: 10' ceilings on the main level, complemented by 9' ceilings on the second and lower levels; Engineered hardwood flooring and upgraded ceramic tiles throughout; A custom kitchen with extended-height cabinets, sleek quartz countertops, soft close cabinetry, a walk-in pantry and servery, and ample space for hosting memorable gatherings; An oak staircase with wrought iron spindles, adding a touch of sophistication; Several walk-in closets for added convenience. Designed with care and attention to detail, the home includes upscale finishes such as quartz counters throughout and an elegant exterior featuring premium stone and brick accents. Nestled on a spacious lot backing onto a golf course. The home includes a 2-car garage and full customization options to make it uniquely yours. Elevate your lifestyle with this masterpiece at Masters Edge Executive Homes. Occupancy is available in 2025. Photos are of the upgraded Berkshire model home. (id:60569)
152 Wright Avenue
Toronto, Ontario
Located in the heart of Roncesvalles Village, this rarely offered property is a dream for both investors and end-users. Featuring four distinct units, it includes a spacious main floor, a bright upper unit, and two bachelor basement apartments. Ideal for generating steady rental income, this property also presents a unique opportunity to be converted back into a stunning single-family home perfect for families looking to settle in this sought-after neighbourhood. Situated directly across from a school, this home is ideally positioned for families, professionals, and anyone seeking both convenience and charm. The vibrant streets of Roncesvalles Village are just steps away, offering a dynamic mix of boutique shops, health food stores, grocery markets, cozy coffee shops, and renowned restaurants. With lively bars and fantastic local amenities at your doorstep, you'll also find yourself within walking distance of the expansive High Park, perfect for morning jogs, leisurely walks, or weekend picnics.Adding to its appeal is the exciting potential to build a laneway house, creating even more value and flexibility for future use. Whether you choose to maintain it as a multi-unit income property or transform it into a customized single-family residence, this home offers unparalleled versatility.Roncesvalles Village is celebrated for its strong sense of community, family-friendly atmosphere, and proximity to some of Torontos best amenities. With its unbeatable location, functional layout, and potential for further development, this property strikes the perfect balance of charm, convenience, and opportunity. Whether youre an investor seeking a prime rental property or a homeowner ready to create your dream residence, this is an opportunity you wont want to miss. Properties like this in Roncesvalles Village are truly one of a kind. (id:60569)
485 Thorold Road Unit# 321
Welland, Ontario
Welcome to Unit 321 at 485 Thorold Road in Welland. Accessible by elevator, this 2 bedroom, 1 bathroom apartment features new flooring throughout, mirrored sliding glass doors, over 800 square feet of living space with ample natural light and direct access to your private balcony. The open concept living space features a galley style kitchen and a separate dinning room, both of which are carpet free, and a large living room. Just down the hall you will find the primary bedroom, a secondary bedroom and the shared 4-piece washroom. Condo fees include heat, hydro and water. Great for students or retirees. One low monthly payment. This apartment is situated in a clean building and includes access to the party room as well as visitor parking for guests. Don't miss out on this property, book your showing today and call unit 321 home! (id:60569)
84 Hilborn Street
Plattsville, Ontario
Welcome to Plattsville Estates and the Osborne, a stunning bungalow by Sally Creek Lifestyle Homes, offering the perfect blend of luxury and comfort. This thoughtfully designed home features three spacious bedrooms and two full bathrooms, ideal for families or those looking to downsize. The open-concept main floor boasts soaring nine-foot ceilings, elegant eng. hardwood flooring, stunning 1'x2' ceramic tiles and large windows that fill the space with natural light. The gourmet kitchen includes quartz countertops, premium cabinetry, and a stylish backsplash. The primary suite offers a spa-like ensuite with a tiled glass shower and a walk-in closet. A covered front porch adds charm, while the large, unfinished basement with nine-foot ceilings provides endless possibilities. As a bonus, enjoy $10,000 in design dollars to personalize your finishes. Located in Plattsville Estates, just 20-30 minutes from Kitchener-Waterloo, this home offers a peaceful lifestyle with easy access to city amenities. This home sits on a 50' lot with the option to move to a 60' lot and add a third garage. Excellent home and community! (id:60569)
57 Alexsia Court
Hamilton, Ontario
Presstigious, all brick sub-division. New homes soon to be under construction in Hamilton, and Rymal and W5th. (Sheldon Gates) All selections available including brick, stone, roofing, paint, hardwood, trim, ceramic tile, kitchen hardware, etc. Unless already chosen. Includes separate entrance to basement. Second floor laundry. Incentive bonus upgrades included: Hardwood and Tile throughout all main and second floor, Iron spindles, Quartz/Granite throughout all countertops. (id:60569)
947 Glenwood Avenue
Burlington, Ontario
Nestled on one of the most sought-after tree-lined streets in Aldershot, this charming raised bungaloft sits on an expansive 75 x 162 lot, offering both tranquility and a beautifully landscaped setting. Ideally located just moments from top-rated schools, Burlington Golf & Country Club, LaSalle Park, the Marina, GO Transit, RBG, and hiking trails, convenience is at your doorstep. The main level boasts a bright and spacious great room addition, featuring crown molding, cathedral ceilings, large windows with a walkout to terrace, creating a seamless connection to the outdoors. The traditional living and dining rooms are graced with original cove ceilings, two large bay windows and a cozy fireplace. Additionally, two generously sized bedrooms, a beautifully appointed 4-piece bathroom, main floor laundry and pantry are all conveniently located on the main level. The upper level offers a private retreat with a spacious primary bedroom, complete with an ensuite, walk-in closet and access to the large walk-in attic. The lower level is perfect for entertaining, including a large recreation room with pine ceiling & wainscoting, a 3-piece bathroom, a kitchenette, a sitting space, spacious workshop, and ample storage. The oversized double car garage is ideal for the hobbyist with a large bay window that allows for lots of natural light, a 3rd garage door off the back, and access to lots of attic space for additional storage. Don't miss out on viewing this lovingly maintained home which has been in the same family for over 60 years, pride of ownership is evident throughout! (id:60569)
38 Cole Crescent
Niagara-On-The-Lake, Ontario
Charming Detached Bungalow in Glendale, Niagara-on-the-Lake! Welcome to this beautifully maintained detached brick bungalow in the desirable Glendale neighbourhood of Niagara-on-the-Lake. Offering a total of 2,104 finished sq. ft., this bright home boasts 4 bedrooms (2 upstairs, 2 downstairs) and 3 full bathrooms, including a main-floor primary suite with a luxurious soaker tub and stained-glass window in the ensuite. The formal dining room provides elegance and ambience, perfect for hosting dinner parties or family meals. The main floor home office allows for a private workspace, with the potential to be turned into a third bedroom on the main floor. The inviting living area features high vaulted ceilings and plenty of natural light streaming through large windows. The kitchen seamlessly connects to the dining and living spaces, making it perfect for entertaining. The finished basement offers two additional bedrooms and huge finished space with plenty of potential, such as a home office, gym, or media room. This home also features a high-end water filtration system. Outside, the fenced backyard provide space for outdoor enjoyment. Located just minutes from the QEW, Outlet Collection at Niagara, wineries, trails, and much more, this home combines comfort, style, and an unbeatable location. (id:60569)
39 Iona Crescent
Vaughan, Ontario
CLICK ON MULTIMEDIA LINK -Welcome to 39 Iona Crescent a beautifully updated detached home in desirable Woodbridge Meadows, offering over 2,500 sq. ft. of thoughtfully designed living space. Step inside and immediately feel the difference—this home is packed with upgrades, starting with a brand-new custom kitchen featuring an L-shaped island, built-in oven and microwave, bosch dishwasher, a dedicated coffee station, gas cooktop, and built-in wine rack for effortless entertaining. The kitchen walks out to a spacious deck, perfect for morning sun or evening barbecues. The primary bedroom suite is a true retreat, boasting a full wall of custom wardrobes, a generous walk-in closet, and a luxurious new ensuite bathroom with a double-head steam shower—your personal spa experience at home. All bathrooms in the home have been stylishly renovated with modern finishes.Upstairs, you'll find three additional large bedrooms and a bright flex space—ideal for a home office or reading nook—set on newly installed wide-plank flooring.The home also features:New windows throughout the whole house Modern 2-car garage with electric vehicle charger, a new garage door Spacious foyer with dramatic staircase and main floor laundry Convenient side entrance with an additional staircase leading to the basement Cozy family room with working fireplace, plus a formal dining and living area perfect for hosting Outside, enjoy a sun-drenched backyard deck that offers both bright mornings and shady afternoons—ideal for entertaining across the seasons.Walk to St. Angela Merici Elementary and be just minutes from top-rated Elders Mills French Immersion. Enjoy nearby shopping, rec centres, and quick highway access—everything you need in a well-established GTA neighbourhood. With too many upgrades to list here, please refer to the full property details for appliance and HVAC/roof/window update years. This move-in-ready home is waiting for its next chapter. Don’t miss the opportunity to make it yours (id:60569)
292 Laurentian Avenue
Mississauga, Ontario
Beautiful Updates! Bright, Spacious, Spotless, Family Home In A Great Neighbourhood. 3+2 Spacious Bdrms, 4 Washrooms. Stainless Steel Appliances, Gas Stove, Eat-In Kitchen, Renovated Ensuite 4Pc Bath Bathroom W/ Soaker Tub (2nd Flr), Renovated Guest 3Pc Bath (2nd Flr) and 2Pc Powder Room (Main). 2 Laundry rooms, Renovated Laundry room (Main). Family room converted into bedroom (4+2).2nd Kitchen In Bsmt W/ Pot Lighting & Above Grade Windows & Ceramic Floor. Upgrades: Security video cameras w/ cloud recording (2023), Ecobee thermostat (2023), New Roof (2022), Front Door(2022), Bsmt Windows(2022), Water Heater (owed 2022), Painted(2017), Some Windows(2016), Wide Eavestrough (2016), Stairs/Staircase (2016) Major Appliances(2016), Furnace (2015) and A/C (2015) California Shutters. Finished Bsmt W/Kitchen, 2 Bdrms, Den, Updated 3pc Basmt Bathroom (2023) and Guest Laundry Room. El Panel 200A, Potential for EV charger.6 Parking Spaces. On A Very Quiet Street. Close To Hwys & Square One, School (id:60569)
6489 Dalena Place
Niagara Falls, Ontario
Welcome to 6489 Dalena Place, a beautifully renovated family home in a prime Niagara Falls neighborhood. This move-in-ready gem sits on an impressive 213 ft. deep lot, offering space and comfort for years to come. Recently updated from top to bottom, it’s designed for modern living with a layout that works for growing families or those who love to entertain.The heart of the home is a stunning kitchen featuring quartz countertops, stainless steel appliances, and a generous island equipped with prep sink, wine fridge, and ample cabinetry. The main floor master suite offers a spacious ensuite with a double-sink marble vanity and a custom-tiled glass shower, as well as a sliding door to the rear deck. Upstairs, you’ll find two good-sized bedrooms with plenty of closet space—perfect for kids, guests, or a home office. The fully finished basement adds serious value: a media/rec room with a striking gas fireplace, a full bathroom with a custom tile shower, a versatile bedroom or office, a large laundry area, and abundant storage. High-efficiency furnace and hot water heater (2017), along with updated windows, A/C, and roof, mean low maintenance and peace of mind. The attached drive-through garage is a rare bonus, providing easy access to the expansive fully fenced yard, complemented by a sizable storage shed, a great deck for entertaining, and hot tub. This is a standout opportunity in a family-friendly area—updated, spacious, and ready for you to call home. Don’t wait—this one’s built to impress. *Bonus* This home has in-law suite potential. (id:60569)


