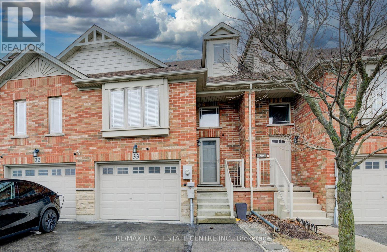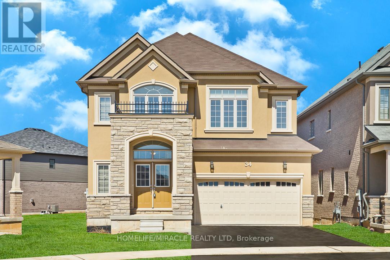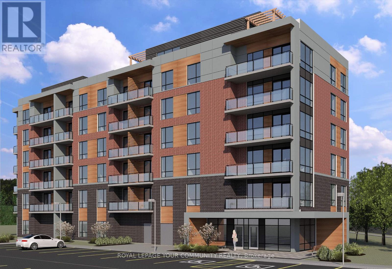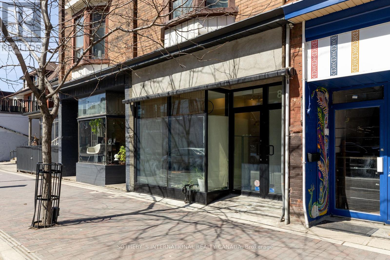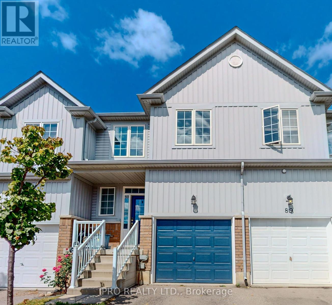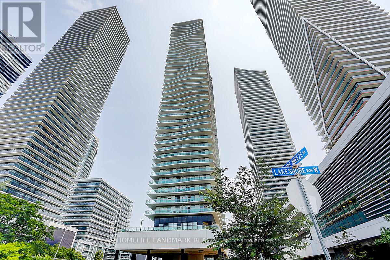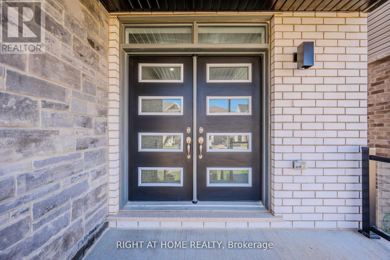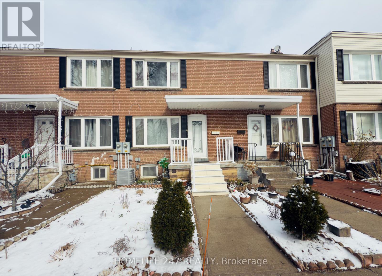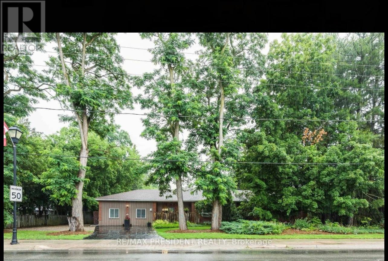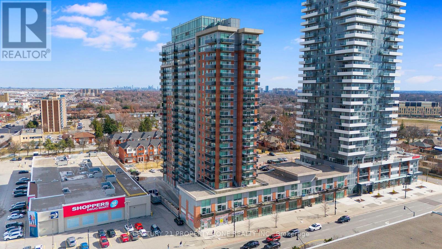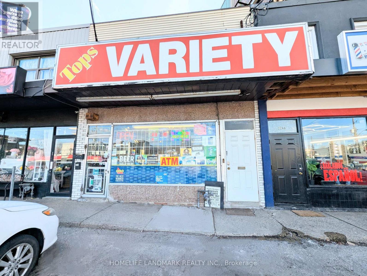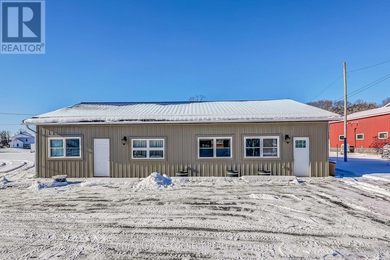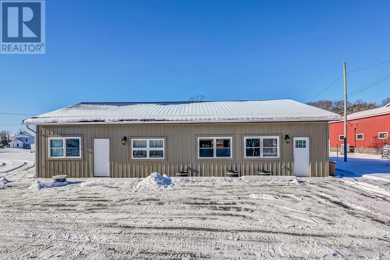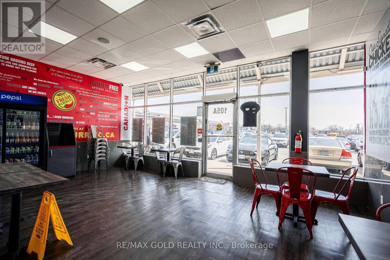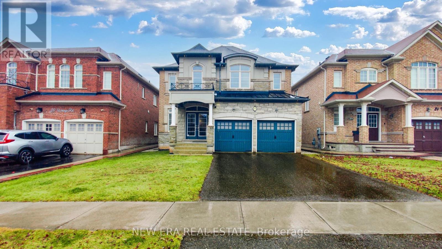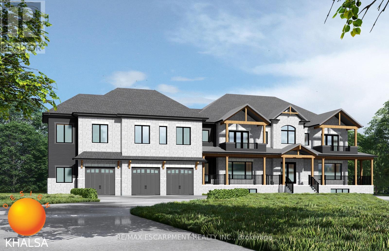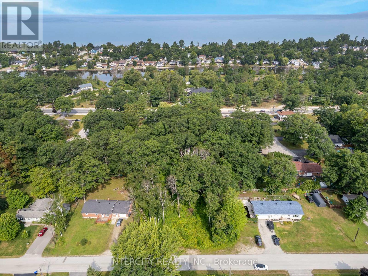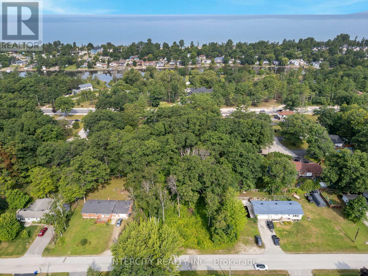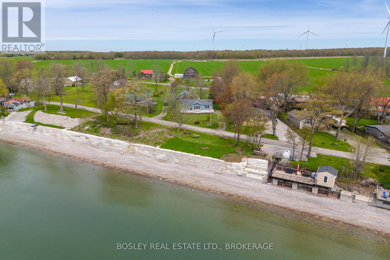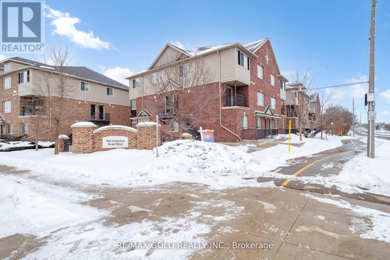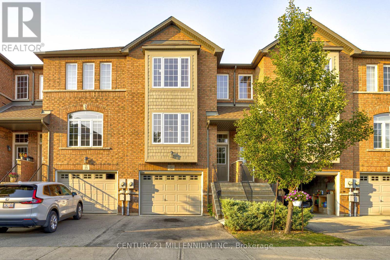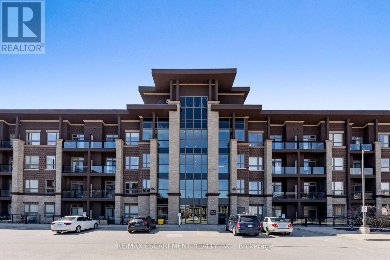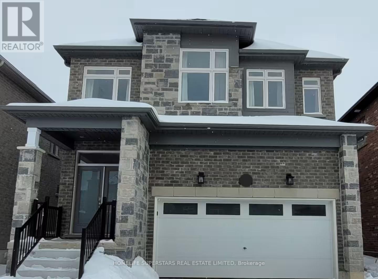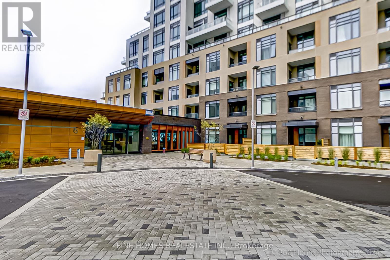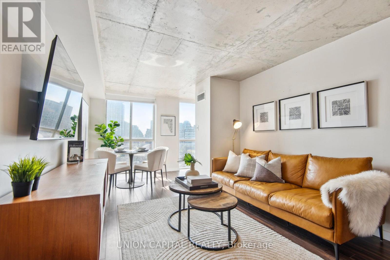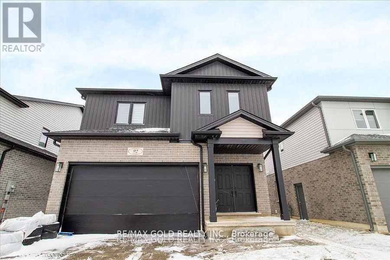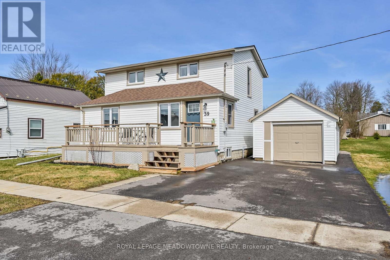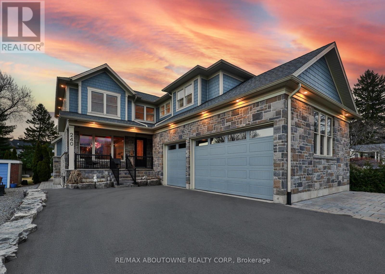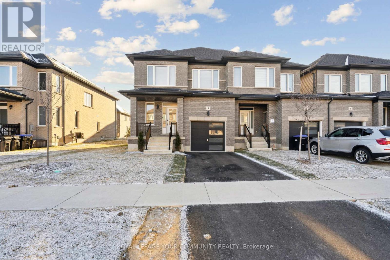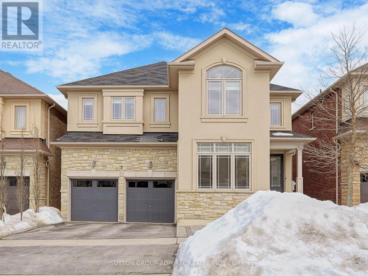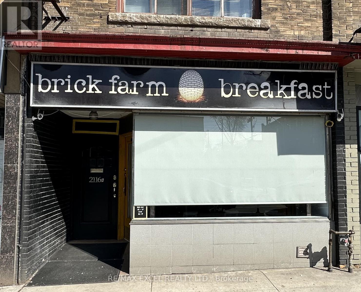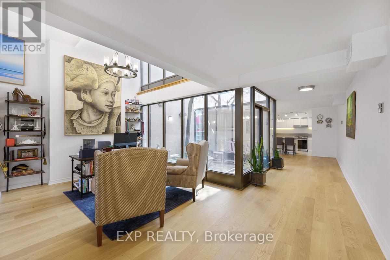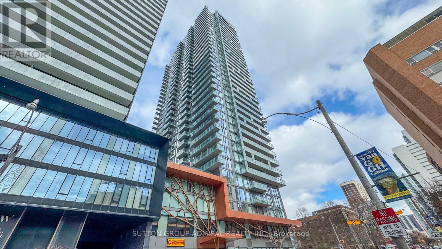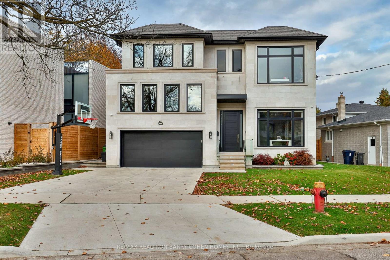33 - 242 Upper Mount Albion Road
Hamilton, Ontario
Immaculate two-Story freehold 3-bedroom townhome. Stoney Creek near Linc/Red Hill. Located conveniently near shopping, highway access, schools and public transit. 1561 sq ft as per MPAC. The main floor consists of open concept living rm w hardwood floors & eat in kitchen w. island breakfast bar which provides ample cupboards & counterspace. Tons of natural light. The yard is just beyond your dinette, perfect for the BBQ. Main floor primary bedroom, his/her closets & a 4pc ensuite. 2nd floor has a loft, it's the ideal area for an office/den. 2 spacious bedrooms with double closets, a 4pc bath and a handy bedroom level laundry. The basement has been finished with a rec rm ready for your entertainment. This level is completed with a walkout to the garage for quick access outside. This home is a must see! (id:60569)
34 Flagg Avenue
Brant, Ontario
Experience luxury living in this 4-bedroom, 4-bathroom detached home situated on a premium pie-shaped lot in the charming city of Paris, Ontario. Elegant Curb Appeal Double-door entrance with a stunning porch. Spacious Interiors 9-ft ceilings on the main floor with an open-concept design. Chef's Kitchen Equipped with ample cabinetry, built-in microwave and oven, granite countertops, and central island, perfect for culinary creations and gatherings. Primary Bedroom Spacious with a walk-in closet, 5 pc ensuite bathroom featuring a glass shower. 2nd Bedroom Also features an ensuite and walk-in closet. 3rd & 4th Bedrooms: Share a semi-ensuite, offering convenience and comfort. Bright Basement Large windows provide ample natural light. Easy access to Highway 403 Close to thesports complex, downtown Paris, parks, and the scenic Grand River. This home combines luxury, functionality, and a coveted location perfect for families or those seeking elegance with convenience. (id:60569)
4- 2468 Eglinton Avenue W
Toronto, Ontario
Excellent opportunity to Own Turn Key Convenience/Grocery Store on ground floor of high rise building Prime location. Low Rent with option to continue the lease or make fresh lease currently 3 + 5 years lease and current tenant is in his 1st year of 3+5 year lease term; Beer & vine are already in store Just start selling. Currently Lotto, ATM & BIT-Coin Machine, Fe-Dax/UPS Delivery and Pick up Service, Ria Money Transfer, U-Haul, Passport Photo & more. Current Total Sales Revenue about $725,000 including Lotto; If add new buyer add "VAPE" then revenue can increase minimum $60000 per annum. Business is an absolute ideal opportunity to run a Convenience, Grocery and Meat items in one location; Inventory are extra and calculated on the day of closing. Great location, Store surrounded by lots of high-rise buildings also there are 7-8 Highrise Building coming within 300 meter and lots of Potential to grow. Current owner added brand new POS, & some Deli, store also has Seven Door Cooler all the fixtures are included in purchase price. Ample Opportunity to grow business if buyer add Vape, Grocery & more Deli. The owner shall train new Buyer for Two Weeks. Ample customer parking and One Reserved parking for Tenant and U-Haul. (id:60569)
368/376 Essa Road N
Barrie, Ontario
Attention Builders!!! Great Development Opportunity located in close proximity to Downtown Barrie. MID-RISE 6-STOREY Condominium with 69 Units. SITE PLAN APPROVED and REGISTERED with The City Of BARRIE. Apply for a Permit and Build!! Potential for additional floor possible, would need to re-apply with City of Barrie. (id:60569)
872 College Street
Toronto, Ontario
Situated in one of Torontos most vibrant and culturally rich neighbourhoods, 872 College is a rare fully renovated turn-key mixed use opportunity offering both solid investment fundamentals and exceptional lifestyle appeal. Meticulously modernized throughout, this approximately 3,000 sq ft property combines sophisticated contemporary finishes with updated flexible functionality that will appeal to both investors and end-users. The building is comprised of a high-exposure ground level retail space and two fully renovated residential units above. The retail ground floor presents a polished, open-layout completely reimagined in a sleek, minimal and modernist aesthetic, making it ideal for retail, gallery, office or destination boutique concepts. The space features wide-plank wood flooring combined with polished concrete, high ceilings, a staff bathroom, expansive floor-to-ceiling windows with direct street exposure in a prime pedestrian zone and a walkout to a private rear patio. With excellent foot traffic and visibility along College Street, it offers strong leasing potential or as an owner-occupied business concept. On the second and third floors, two spacious self-contained residential suites have been thoughtfully redesigned with modern urban living in mind. Each unit features high ceilings, wood flooring, contemporary kitchens, renovated bathrooms, in-suite laundry and walkout terraces. Set between Ossington and Dovercourt , this stretch of College is home to some of the city's most beloved restaurants, cafes and independent retailers, and an ever growing strategic community hub with walkability, transit connectivity and increasing densification. (id:60569)
90 - 21 Diana Avenue
Brantford, Ontario
Attention first-time buyers and investors! Welcome to Unit 90 at 21 Diana Avenue, a delightful freehold townhome in the sought-after West Brant community. This stylish, carpet-free home features modern stainless steel appliances and a walk-out basement that opens to a fully fenced backyard. With 3 bedrooms, 2.5 bathrooms, and a convenient attached garage, it offers everything you need. The bright and open living space is enhanced by hardwood floors and abundant natural light, while the eat-in kitchen provides plenty of storage and counter space. Upstairs, the primary suite includes a walk-in closet and ensuite bath, accompanied by two additional bedrooms and a full bathroom. The unfinished walk-out basement, with in-suite laundry, offers great potential for customization. Close to parks, schools, and amenities schedule your private viewing today! (id:60569)
3606 - 33 Shore Breeze Drive
Toronto, Ontario
Experience unparalleled luxury in this exquisite corner unit, at Jade Waterfront Condos, Boasting 1844 sq. ft, thoughtfully designed living space, including expansive 629 sq. ft wraparound balcony with 4 separate walkouts from each room. This 2+1 bedroom, 3-bathroom residence offers stunning panoramic views of Lake Ontario, skyline, and the CN Tower. 10-ft ceiling and floor-to-ceiling windows, flooding each room/space with natural light. Gourmet kitchen featuring s/s appliances and modern finishes, both bedrooms are ensuite with large closets. Lake view from each room! 2 parking and 1 locker at P3. Situated in Humber Bay Shores, Jade Condos offers easy access to scenic waterfront trails, parks, marinas, trendy restaurants, cafes and shops, very easy access to Downtown Toronto. With its luxurious amenities of outdoor pool, terrace, fitness centre, yoga studio, theatre room, billiards and game room, it delivers a refined lifestyle experience in one of Torontos most vibrant communities. (id:60569)
656 Spadina Avenue
Toronto, Ontario
Excellent location, Directly across from UOFT - an amazing opportunity to open a turn-key restaurant. Great Business Opportunity In High-Density Area. Suitable For Sandwich Place/Indian/Italian/Chinese, Bakery, Coffee Shop, Juice Bar, Salad Bar Or Other. It has a second-floor Floor Seating Area & 2 Washrooms. The Premises Is Offered As Fully Equipped For Hot & Cold Food Preparation. Potential Court Yard In The Summer. Partial Garage And Basement For Storage Use Only. 1 Parking In The Back. $4,700 + HST + TMI = $6,755 per month, 3 + 5 years remaining on lease. **PROPERTY TAXES ARE N/A** (id:60569)
154 Histand Trail
Kitchener, Ontario
Welcome to 154 Histand Trail, with a wide range of amenities. This is the attractive, well-architected, and spacious THE HAWKESVILLE from Mattamy. Carpet Free,hardwood from top to bottom. House comes with feature wall (Fire place).upgraded hand railing,upgraded kitchen cabinets, washroom rough in basement.enlarged basement windows,Close to all ammenities.The house comes with bath Oasis, 9 ft ceiling,very friendly neighbourhood and easy access to 401. (id:60569)
1620 Regional 9 Road
Haldimand, Ontario
Stunning 8.53 acre Country Estate where picturesque views abound in all directions bordering Mckenzie Creek. This custom home was extensively updated in 2017 & offers 3 detached outbuildings including detached garage, hip roof barn, & additional barn/garage. Incredible curb appeal w/ paved driveway w/ concrete curbing, front covered porch, & backyard Oasis w/ tiered back deck with gorgeous views & fish pond w/ stone accents. The beautiful open concept interior layout will be sure to impress w/ over 3000 sq ft of masterfully designed living space highlighted by gourmet eat in kitchen, formal dining area, family room with double sided wood fireplace, bright back living room, desired MF laundry, 2 pc MF bathroom. The upper level includes 3 spacious bedrooms highlighted by primary suite w/ walk in closet & custom designed ensuite bathroom with double sinks, quartz counters, & walk in shower, additional 4 pc bathroom with walk in shower & soaker tub, & office area. (id:60569)
378 Clear Lake Drive N
Espanola, Ontario
378 Clear Lake Dr N, Espanola - This bright and spacious family home in Espanola offers the perfect blend of privacy, natural beauty, and modern convenience. Large windows throughout flood the home with natural light, highlighting the charm of hardwood floors and the open, inviting layout. The full, dry basement with high ceiling is ready for your finishing touches, offering endless possibilities for additional living space. A durable metal roof provides peace of mind, while the 200-amp panel and a newer furnace ensure efficiency and comfort. Nestled in a private setting with only one neighbor this property offers a serene escape with a lake just across the street, perfect for nature lovers. The beautifully landscaped yard is surrounded by lush perennials, a tranquil pond, and a flowing stream, creating a peaceful outdoor retreat. A UV water filtration system provides clean, safe drinking water, and the partial fencing and shed add convenience and functionality. With flexible closing options, this home is ready for its next owners to move in and enjoy. Whether you're looking for a spacious family home or a nature-filled retreat, this property is a rare find. Dont miss your chance to own this stunning home. (id:60569)
10 - 740 Kennedy Road
Toronto, Ontario
Prime Location!!! Stunning 2-Bedroom Townhouse Near Kennedy Station. Beautifully maintained townhouse just steps from Kennedy Subway & GO Station, and only few minutes to Hwy 401. Features a beautiful backyard, spacious finished basement with a bedroom and full washroom perfect for guests, extended family, or rental income. Currently tenanted at $1,400/month (tenant can stay or vacate).Carpet-free throughout, Freshly painted, roof (2021),Close to schools, shopping, groceries, and ideal for families and commuters! (id:60569)
47 East Vista Terrace
Quinte West, Ontario
Priced to Sell!! Ofers Anytime.Welcome to this exquisite, newly constructed 5-bedroom residence, ideally situated with a 3-car garage and a serene backdrop of land. Just a 4-minute walk to the picturesque lake, this home offers both tranquility and convenience. The expansive Great Room features soaring ceilings, luxury vinyl scratch and water resistant flooring, a cozy gas fireplace, and large windows that flood the space with natural light. The upgraded kitchen boasts elegant white cabinetry, quartz countertops, brand new upgraded stainless steel appliances, central island, a breakfast area, servery, and double garden French doors leading to a future deck, which will be installed by the builder. A separate dining room with luxury vinyl scratch and water resistant floors and a generous window provides an ideal space for entertaining. Main floor also conveniently includes a room that can be used as a guest room and/or office space. On the upper level, the primary suite includes a luxurious 5-piece ensuite, a walk-in closet, and an additional closet. Three additional well-sized bedrooms are thoughtfully designed, one of which includes a walk-in closet. This floor also includes a 4-piece bath and a conveniently located laundry room. The basement, with its 8 1/2 foot ceilings and large windows (Over $30k upgrade), offers great potential for a future recreation room, two additional bedrooms, a bathroom, and ample storage space. The builder will complete the driveway paving with enough room for 6 to 9 parking spots, deck installation, and sod placement for both the front and back yards. Taxes are yet to be assessed. Enjoy the proximity to local vineyards and wineries, with easy access to nearby towns just a 10-minute drive to Trenton, 12 minutes to Brighton, and 22 minutes to Belleville. Some pictures virtually staged (id:60569)
Na Birch Point Road
Trent Hills, Ontario
47 Acres Of Land Along The Trent Severn With Approximately 360Ft Of Water Frontage. Enjoy Great Fishing, Boating And Watersports, All While Being At The Perfect Getaway Surrounded By Wildlife And Nature. Located 35 Minutes From Peterborough And 10 Minutes Just Outside Of Campbellford. Property Is Accessed By A Year-Round Municipally Maintained Road. (id:60569)
6078 Old Church Road S
Caledon, Ontario
Welcome to 6078 Old Church Rd A Charming Bungalow with Endless Potential! Nestled on a premium corner lot in one of Caledon's most desirable locations, this beautifully maintained 3+1 bedroom home offers exceptional living space with room to grow. The main floor features a bright and spacious layout, including a large living and dining area, and a fully upgraded family-size kitchen with stainless steel appliances and eat-in area perfect for family gatherings.The generous primary bedroom boasts a walk-in closet, and the fully finished basement includes a fourth bedroom with the flexibility to create two additional bedrooms or a home office/gym ideal for growing families or multi-generational living. Whether you're upsizing, investing, or planning your forever home, this property is a rare opportunity with incredible value and future potential.Enjoy the charm of small-town living with easy access to schools, parks, and all amenities. A true gem in the heart of Caledon! (id:60569)
220 - 215 Queen Street E
Brampton, Ontario
Welcome to this sun-filled 2-storey loft, offering a unique blend of modern design and everyday comfort. This Mattamy-built home features a chef-inspired kitchen with granite countertops, an elegant backsplash, and a cozy reading nook. Floor-to-ceiling windows bring in stunning natural light, while the upstairs master retreat boasts ensuite laundry and a wraparound balcony with great views. Just minutes to downtown Brampton, GO transit, Restaurants and highways perfect for professionals or first-time buyers! (id:60569)
2264 Keele Street
Toronto, Ontario
Attention all business searchers: Excellent Convenience Store Business for sale due to the owner's retirement. Running business for more than 30 years, with the same owner for more than 11 years. Excellent location. Busy plaza, heavy traffic and solid customer base. Average gross sales: $12,000/Wk. Cigarette 50%. Varieties 30%. Beer & Wine 20%. Beer and Wine sales are increasing day by day (No direct liquor competitions around). Lotto commission: $3,200/Mth. Other Income: $900/Mth from Bitcoin, ATM. Long lease: 5+5 Years Option. Rent: $4,000/Mth. Profit will be increased with extended business hours. Extra income can be generated from gift Items, key cutting and lots more. Basement included as Storage & extra space. Possibility of another rent income or own residence after Basement renovation. Lots of potentials with a new business owner. No franchise fee or royalty. Inventory is extra. Please do not visit the premises directly. Financial statement and Equipment list is available after accepted offer. (id:60569)
35 - 77 Dock Lane
Tay, Ontario
Top 5 Reasons You Will Love This Property: 1) Discover the serenity and luxury of bayside living with an impressive 103' of private waterfront, where breathtaking sunrises paint the sky over the tranquil waters of Georgian Bay 2) Boating enthusiasts will love the deep water access, perfect for docking a yacht or setting sail on endless aquatic adventures straight from your own backyard 3) Established in an exclusive enclave of upscale homes, this prestigious location offers both privacy and a refined community atmosphere 4) Just 1.5 hours from Toronto with seamless highway access, and just minutes from Midlands shopping, dining, and amenities 5) With municipal water, sewer services, and high-speed internet already in place, this exceptional property is a blank canvas ready for you to create the waterfront dream home. Visit our website for more detailed information. (id:60569)
178 Moores Beach Road
Georgina, Ontario
Welcome to luxury waterfront living on Lake Simcoe. This custom-built 4,500sqft home sits at the end of a quiet dead-end street, offering unmatched privacy and breathtaking views. Designed for year-round comfort, featuring heated flooring throughout, a geothermal system, a UV water system, & triple-pane glass windows. The open-concept main living space is centred around the view, w/ a striking fireplace, w/ a wall of windows that flood the home with golden light at sunset. W/ 5 bedrooms3 w/ ensuites, 2 w/ balconies, and 1 w/ a w/o to the back deck this home offers both comfort and versatility. The main-fl primary suite delivers an unmatched connection to the water, w/ stunning views that make it feel as if you're right on the lake. Upstairs, a second primary suite offers a private retreat w/ its own balcony, w/i closet, & a spa-like ensuite featuring a soaker tub, a spacious glass walk-in shower w/ custom tile, & double sinks. The upper level is also home to an impressive great room w/ soaring 18ft cathedral ceilings, a fireplace, & wet bar w/ full cabinetry plus island. This flexible space can serve as an add. family room, home office, gym, or be transformed into a private in-law suite. Step outside to nearly 100ft of pristine waterfront, complete w/ a 50ft dock, a sandy shoreline, & a boat ramp for effortless lake access. Whether you're lounging on the dock, kayaking in the calm waters, or unwinding after a day of work in the sauna, this property delivers an unparalleled lakeside lifestyle. (id:60569)
122 Latta Drive
Belleville, Ontario
Rare Commercial Opportunity with Residential Component! This is a one-of-a-kind property that offers a perfect blend of business and living space. Fully rented and generating over $46,000 annually currently. Vacant possession is also available if needed and would suit contractors, landscaping companies, or anyone seeking a property with ample parking, outdoor storage, and excellent highway exposure. The C4 zoning allows for a variety of uses, making it a versatile choice for businesses or entrepreneurs.Both the commercial and residential units have been extensively updated, providing modern functionality and appeal. The residential component not only offers a comfortable living space but could also be rented for additional income, making it easy to operate your business on the commercial side while collecting rent from the apartment.This is an exceptional opportunity to secure a property that offers location, income potential, and flexibility. **EXTRAS** Furnace and AC (2019), Septic (2016), Storage Barn (id:60569)
122 Latta Drive
Belleville, Ontario
Rare Commercial Opportunity with Residential Component! This is a one-of-a-kind property that offers a perfect blend of business and living space. Fully rented and generating over $46,000 annually currently. Vacant possession is also available if needed and would suit contractors, landscaping companies, or anyone seeking a property with ample parking, outdoor storage, and excellent highway exposure. The C4 zoning allows for a variety of uses, making it a versatile choice for businesses or entrepreneurs.Both the commercial and residential units have been extensively updated, providing modern functionality and appeal. The residential component not only offers a comfortable living space but could also be rented for additional income, making it easy to operate your business on the commercial side while collecting rent from the apartment.This is an exceptional opportunity to secure a property that offers location, income potential, and flexibility. **EXTRAS** Furnace and AC (2019), Septic (2016), Storage Barn (id:60569)
105 A - 164 Sandalwood Parkway E
Brampton, Ontario
Turnkey Fresh Burrito Mexican Restaurant for Sale Prime Brampton Location! This is a rare opportunity to own a highly profitable and well-established Mexican fast-casual restaurant in one of Brampton busiest commercial hubs. Surrounded by major brands like Tim Hortons, McDonald's, LCBO and other high-traffic businesses, this location benefits from consistent foot traffic and strong brand visibility. With a loyal customer base, excellent online reviews, and delivery partnerships, this franchise is experiencing rapid growth and presents strong expansion potential through catering, marketing, or additional locations. Whether you're an investor or an aspiring restaurant owner, this turnkey operation ready for success from day one. (id:60569)
14 Barre Drive
Barrie, Ontario
Great opportunities for investors, builders, and contractors to own corner lot detached 2-story home. Home being sold as is where is condition. The Grage got burned in January 2024. This home is located within 3 KM to Go Transit. This home is in Barrie's south end, a great community of Painswick North, near Big Bay and Yonge, minutes from 400 HWY, and is within walking distance to plenty of amenities. Located across from the park. Fully Fenced - Gorgeous Lot,2 Garden Sheds.Shows Well. Electrical system upgraded to 200 AMP in 2023 approved by the city. (id:60569)
22 Wasaga Road
Brampton, Ontario
Indulge in the epitome of luxury living within the esteemed Credit Ridge Community with this exceptional residence, offering impeccably designed living space. This bespoke 4-bedroom, 4-bathroom home features a finished basement functioning as a recreational space. Exquisite craftsmanship is evident throughout, with premium upgrades including coffered ceilings, high-end trim details, smooth ceilings, and soaring ceilings exceeding 10 feet in height. The gourmet chef's kitchen is a true masterpiece, equipped with stainless steel appliances, statement-making centre island, and a stylish backsplash. The open-concept family and dining rooms are enhanced by elegant coffered ceilings, adding a layer of sophistication to the living experience. The second floor showcases sleek hardwood flooring throughout, complementing the modern aesthetic of the home. The luxurious primary suite boasts an expansive walk-in closet with built-in shelves and a5-piece ensuite, providing a serene retreat. The three additional generously-sized bedrooms each feature ample closet space and access to attached bathrooms. 22 Wasaga Road is strategically positioned to offer residents easy access to schools, shopping centers, public transportation, and recreational facilities, making it an ideal location for families and individuals alike. This is a rare opportunity to acquire a meticulously upgraded, luxury home in one of the most sought-after locations. Don't miss the chance to make this dream home yours! (id:60569)
8918 Wellington 124 Road
Erin, Ontario
We are building your dream home! Located on a 1.6 acre, flat lot with beautiful, mature trees in a neighbourhood of country estate homes. This beautiful 5,800 sq ft home will feature, 4 bedrooms, 6 bathrooms and luxury finishes chosen by you! (Land with Permits also available for purchase). Good schools, amenities close by and excellent access for commuters is what makes Erin a desirable location for people looking for room and to escape to the country. If you have been dreaming of a new home with room to grow, this is it. (id:60569)
76 Antigua Drive
Wasaga Beach, Ontario
Location , location, location. Attention Builders/Investors. Desirable building lot measuring 62.52 feet X 136.37 feet. Fully serviced with connections at lot line. Mature charming subdivision, backing onto trees. In town location, minutes to multiple beaches. Enjoy all that this lovely community has to offer. * Neighboring lot for Sale MLS #S12067449*. **Lot price not Incl HST** (id:60569)
80 Antigua Drive
Wasaga Beach, Ontario
Location, Location, Location. Attention Builders/Investors. Desirable building lot measuring 62.52 feet / 150.04 feet. Fully serviced with connections at lot line. Mature charming subdivision, backing onto trees. In town location. Minutes to multiple beaches. Enjoy all that this lovely community has to offer. *Neighboring lot for sale. See MLS #S12067422* **Lot price NOT incl HST** (id:60569)
557 Edgewater Place
Haldimand, Ontario
Your tranquil waterfront oasis awaits. Nestled on a peaceful dead-end road, this beautiful waterfront property offers the ultimate escape for year-round enjoyment. Wake up to breathtaking sunrises and unwind on the pristine sand and pebble beach ideal for swimming, kayaking, paddle boarding and of course boating adventures. Step inside the inviting 2-bedroom residence, where you are welcomed with panoramic windows showcasing views of Lake Erie. Relax or entertain in the open concept kitchen, dining and living area with vaulted ceilings and wooden beams adding a touch of rustic charm. The expansive deck on the front of the home overlooks the waterfront and extends the living space to the outdoors. A full, unfinished basement (added in 1992) provides a great opportunity to extend the living space even further and customize the layout to your needs. There is ample storage for all your seasonal gear and water toys. Some other notables includes recently replaced roof shingles (2020) and the security of a reliable backup generator installed in 2019, Wilkinson break wall 2022. With plenty of driveway parking for your vehicles, boat trailer, and guests' cars, this property caters to many needs. Don't miss this opportunity to own this four-season lakeside retreat. (id:60569)
40 Odessa Street
Hamilton, Ontario
Welcome to 40 Odessa Street, a beautifully maintained bungalow located on Hamilton's desirable Stoney Creek Mountain. This charming home boasts 2,112 square feet of total finished living space, offering the perfect balance of comfort and style. With 3 bedrooms (2+1) and 2 full bathrooms, this home is ideal for families. The updated, modern kitchen features elegant quartz countertops, blending seamlessly with the rest of the home's design. You’ll also find stylish, updated bathrooms, with every detail thoughtfully chosen to complement the home's aesthetic. Hardwood flooring runs throughout the main living areas, adding warmth and a touch of sophistication. Outside, enjoy a meticulously maintained inground pool, providing a private oasis perfect for summer relaxation and entertainment. The spacious 2-car driveway ensures ample parking for you and your guests. This is a one-owner bungalow that has been lovingly cared for over the years, and it shows in every corner. Move-in ready and filled with character, 40 Odessa Street offers a rare opportunity to own a well-kept home in a prime location.Don’t miss your chance to make this stunning property your own! (id:60569)
12 - 950 Highland Road W
Kitchener, Ontario
Discover this stunning modern-style condo townhouse featuring a spacious and functional layout all on one level. This beautiful home offers three generously sized bedrooms, a stylish washroom, and an open-concept kitchen and living area that seamlessly extends to a private balcony, perfect for relaxing or entertaining. Enjoy the convenience of in-suite laundry, contemporary finishes, and ample natural light throughout. Located in a prime neighborhood close to schools, parks, shopping, transit, and major highways, this home is an excellent opportunity for first-time buyers, families, or investors. Move-in ready don't miss out! (id:60569)
26 - 151 Green Road
Hamilton, Ontario
Sunny south-facing townhouse with 3 bedrooms and 2.5 bathrooms, featuring low condo fees. Includes a main-level walkout, no front or back neighbors, and an oversized garage with ample storage space. Visitor parking is conveniently located adjacent to the unit. Enjoy a generously sized ensuite Sunny south-facing townhouse with 3 bedrooms and 2.5 bathrooms, featuring low condo fees. Includes a main-level walkout, no front or back neighbors, and an oversized garage with ample storage space. Visitor parking is conveniently located adjacent to the unit. Enjoy a generously sized ensuite bathroom (id:60569)
301 - 5020 Corporate Drive
Burlington, Ontario
Welcome home to this stunning 1 Bedroom + Den located in the VIBE complex in a fantastic location. Freshly painted, designer light fixtures and hardwood floors throughout.1 underground parking and storage locker included. Building amenities include media room, party room, gym and rooftop patio. Close to schools, shopping and highways. (id:60569)
3 Rankin Lake Road
Seguin, Ontario
INVESTMENT INCOME and/or MULTI-GEN LIVING OPPORTUNITY. Private lot. A tenanted, 2-unit residential income property. Main home is detached, 3-bedroom. 2nd unit is detached, legal 2-bedroom apartment. Infrastructure and utilities for both units up-to-date – no large upfront expenditures necessary. Main house is open concept kitchen & dining area but ready to be upgraded / remodelled. Main also includes a self-contained 1-bedroom suite with its own kitchen, bathroom and laundry room. The 2nd unit is a legal, detached apartment, more recently built with 1000 sq. ft. living area. Utilities service both units: the gas furnace (2018) & new water boiler (2023), radiant in-floor heating (glycol) and hot water (heat exchanger). Long-life shingles installed on both units (2019). New septic system & septic bed (2021) service to both units. Located 10 minutes awayfrom town of Parry Sound. Access the Sequin Rail Trail from your backyard or drive 2 minutes down the road to Oastler Lake Provincial Park. Georgian Bay approx 20 minutes away. Ask your Realtor for income/expenses. (id:60569)
20 Paddington Grove E
Barrie, Ontario
All Brick House. Modern New Build, Separate Entrance To Bsmt From Builder Upgrad, Upgraded Pot Lights Throughout Mainfloor. Newly installed Fence. Ideal to Generate Income. Functional Layout. Very Bright And Spacious. All Main Floor Are Engined Hardwood. Large Master With 5 Pcs Ensuite And W/I Closet. Other Large Unit With 3 Pcs Ensuite Like A 2nd Master. Close To All Amenities (id:60569)
712 - 8 Beverley Glen Boulevard
Vaughan, Ontario
One Of The Best Condo Units In The Gta! That Has It All!! This Bright, Beautiful, Spacious unit that Features 1850' + 600' Terrace, 3 Large Bedrooms plus den , 2 full Washrooms, Master With 2 Walk-In Closets/Built-Ins - 2 additional Private Balconies, Ensuite With standup shower, Separate Den, Hardwood Floors, 2 Parking, Locker And Much Much More! Walking Distance To Restaurants, Groceries, Promenade Mall, Park, Places Of Worship +++! Close To Public/Rapid Transit, Highway 7 & 407. Unique One Level Condo Living! (id:60569)
244 Mckean Drive
Whitchurch-Stouffville, Ontario
Welcome to the Barkley, a stunning 2794 sq. ft. home designed to elevate your living experience. Perfect for families seeking comfort and style, this spacious layout offers five bedrooms and thoughtful design throughout. With 10-foot ceilings on the main floor and a serene backyard that backs onto a green area, this home seamlessly blends elegance and tranquility. The ground floor boasts a welcoming foyer, a cozy family room, and a den perfect for working from home. With a bright, open kitchen and a formal dining room, its a dream for hosting guests. Upstairs, the primary suite stands out with a walk-in closet and luxurious ensuite. Discover your ideal balance of charm and functionality! (id:60569)
832 - 251 Jarvis A Street
Toronto, Ontario
Ideally situated in the heart of the Downtown Core, this well-appointed condo offers afunctional open-concept living and dining area, perfect for modern living. The spacious primarybedroom features a generous closet for ample storage. The living room is bathed in naturallight, with unobstructed western views and a private balcony for added enjoyment. Thewell-designed bathroom includes a full bathtub. This property is within walking distance to keyamenities, including the Eaton Centre, TMU, the Financial District, and major hospitals. Anexcellent opportunity for both first-time homebuyers and investors. Ready to Move-In! (id:60569)
609 - 801 King Street W
Toronto, Ontario
Stunning 1+1 Bedroom Condo in the Heart of King West Village. This beautifully designed 1+1 bedroom condo features South-West facing floor-to-ceiling windows, flooding the space with natural light and offering breathtaking views of the city. Its the perfect space for working from home while enjoying the vibrant energy of downtown. Located in the coveted King West Village, you're just steps away from the trendy shops, restaurants, and parks of Queen West. Enjoy nearby green spaces like Trinity Bellwoods, and Stanley Park(designated off leash area), easy access to public transit right outside your door. Outstanding Amenities:24-Hour Concierge Service Rooftop Terrace with Hot Tub, BBQs, and Running Track Fully Equipped Exercise Room, Sauna, Party/Meeting Room, and Tennis Courts. Bonus: Condo fees include building insurance, air conditioning, hydro, water, and heating all-inclusive for your convenience. (id:60569)
92 Middleton Avenue
London, Ontario
Newly Built (2022) Detached Home, 4 Bedrooms, 3 Bathrooms, 2 Car Garage available in the highly sought after South London Area. Highlights include Double Door Entry in front Lobby, Stainless Steel Appliances: Fridge, Stove, Dryer, Range/Hood, Island in Kitchen, Quartz Countertop, Double Sink, Laundry in the Second Floor. All Amenities are nearby. Minutes from the Highway 401/402. (id:60569)
39 Elgin Street W
Blandford-Blenheim, Ontario
This charming detached home sits on a quiet cul-de-sac in the quaint town of Princeton. This home offers a spacious kitchen overlooking the backyard that is built for entertainment or a nice quiet evening relaxing in the included hot tub. The main floor also offers a large family room, a separate dining area, and is completed with a 3 pc bathroom and laundry facilities. The upper level has 2 spacious bedrooms and a den/office area for those work-from-home days or could be used as another seating area. The primary bedroom also has an additional 3 pc en-suite. The basement is unfinished for your personal touch. Updates: Roof (2021)New Appliances (2022)Water Heater/Softener/Reverse Osmosis (2022)Hot Tub & Hydro to Garage (2022)All Windows (2023)Doors (2023)Bathroom (2024)Driveway (2024) (id:60569)
240 Pine Cove Road
Burlington, Ontario
This four-bedroom home with 4,650sqft of living space sits in prestigious Roseland on a 200ft deep nicely landscaped lot less than 500 meters from the lake and a pleasant stroll into vibrant downtown Burlington with its waterfront trails, restaurants, and cafes. Built in 2021 with a family-friendly open plan layout, the home is modern and rich with subtle details while having the warmth of craftsman-installed white oak hardwood flooring throughout with herringbone accents. The Kitchen is the heart of this home and open to the Great Room. A chefs delight with a large centre island and breakfast bar and oversized patio doors opening onto 1,250sqft of outdoor entertainment space overlooking the rear lawns. The main level also has a formal Dining Room and a Laundry Room, Mud Room, and 2pc Powder Room, all with heated floors. On the second level, the Primary Suite extends across the full width of the rear of the property with oversized windows overlooking the rear gardens and boasts his n hers walk-in closets and a luxurious 5pc bathroom with heated floors, oversized glassed-in shower, and a freestanding tub. Bedroom two also has its own 3pc en-suite bathroom and Bedrooms three and four share a bathroom. The fully finished lower level has oversized windows and features a Recreation Room, a Media Room, a Den, a convenient 3pc Bathroom, and a walk-up to the 3-car garage with a 13ft ceiling and epoxy finished floor. Within highly respected Tuck and Nelson school boundaries on one of south Burlingtons most walkable tree-lined streets, this one should be on your list (id:60569)
9 Lisa Street
Wasaga Beach, Ontario
Welcome to 9 Lisa Street - a stunning, brand new home in The Villas of Upper Wasaga by Baycliffe Homes, located in the highly desirable Wasaga Sands Community. This unique 4-bedroom end-unit townhome lives more like a semi, offering exceptional privacy and an abundance of natural light throughout. Step into a spacious and welcoming front foyer with a large closet and a bright 2-piece powder room. The main level is open and elegant, featuring soaring ceilings, gleaming hardwood floors, and a stylish kitchen complete with upgraded cabinetry, brand new stainless steel appliances, a large island, a cozy breakfast area, and sleek, modern finishes. Just off the Kitchen, you'll find a spacious sunken laundry room with a convenient sink, adding both functionality and charm to the main floor layout. The great room offers the perfect place to gather and unwind, highlighted by a warm gas fireplace and sliding patio doors that lead to a freshly sodded backyard-ideal for outdoor relaxation, kids, or pets. There's also a bonus mudroom with garage access, ideal for coats, boots, and everyday essentials. Upstairs, discover four generously sized bedrooms and two full bathrooms. The luxurious primary suite features a large walk-in closet and a beautifully designed ensuite with double sinks, a spacious shower, and a freestanding soaker tub for the ultimate retreat. The unfinished basement is a wide-open canvas with a rough-in for a bathroom, hot water on demand, and an HRV system-ready for future expansion or customization. Click the Multimedia tab to view the video tour! This home is a must-see! (id:60569)
5 Pavarotti Street
Richmond Hill, Ontario
A stunning and immaculate, Exceptionally Neat Detached Home situated in the prestigious Oak Ridges community of Richmond Hill! Nestled among custom-built multi million-dollar homes, this rare Home sits on a nearly 45-foot-wide lot with a beautiful brick and stucco exterior, plus brand-new interlocking in the front and back yards. Fully upgraded with luxurious finishes,including hardwood floors, a custom staircase with iron pickets, extensive pot lights,and custom zebra blinds throughout. The brand-new contemporary kitchen features modern appliances, a gas range, quartz countertops, and a stylish backsplash. Thoughtfully designed with a functional layout, this home boasts 3 ensuites on the upper level, including a luxurious 5-piece primary ensuite with separate his & her walk-in closets. The private backyard offers the perfect retreat for relaxation.A rare opportunity you don't want to miss! (id:60569)
343 Northglen Boulevard W
Clarington, Ontario
Newly Built Less Than 5 Years Old Beautiful Home, In The Heart Of Bowmanville. 5 bedrooms And 9 Ft Ceiling, With Fully Finished Basement with 3 Piece Washroom, And Large Rec Room. Rough- In For 2nd Laundry Room And Wet Bar In The Basement. Staircase To Basement. Separate Side Entrance. S/S Fridge, S/S Stove, S/S Dishwasher, S/S Hood. (id:60569)
2116 Danforth Avenue
Toronto, Ontario
This established breakfast restaurant is located just minutes from the Woodbine subway station. Currently, it operates six days a week with limited hours. The restaurant features a beautifully designed open kitchen and is equipped with an 8-foot exhaust hood and a walk-in cooler. It also has a transferable LLBO permit for 30 seats and can be easily converted to suit any concept. (id:60569)
72 Granby Street
Toronto, Ontario
Welcome to 72 Granby! A completely renovated and modern feeling luxury executive townhome. The home offers, open concept and bright well-appointed space with 3 bedrooms, 3 bathrooms, a living and family room and a very unique and bright atrium bringing sunlight and the outdoors into the home. Located on a quiet downtown street in the heart of the city. Walking distance to the Subway, College Park, Yonge St, Ryerson, U Of T, Mars, Hospitals, Maple Leaf Gardens/Loblaws and the financial centre making the location unbeatable. Amenities are located in 45 Lexington Condos on Carlton St., and include Indoor pool, hot tub, sauna, running track, squash, gym, lounge, childrens area. Maintenance fees include all amenities and utilities! Make this your new home today. (id:60569)
711 - 50 Wellesley Street E
Toronto, Ontario
Welcome to 50 Wellesley Street East, a stylish 1-bed, 1-bath condo with a convenient locker, offering the ultimate in urban living. With a 2-minute walk to Wellesley TTC Subway Station, commuting is a breeze, with quick access to both Toronto Metropolitan University (TMU) and the University of Toronto - St. George campus. Everything you need is within walking distance shops, dining, and entertainment, making this the perfect spot for those seeking a vibrant city lifestyle. With low maintenance fees, this is a great investment opportunity! Whether you're a student, professional, or urban explorer, this home offers the perfect blend of convenience and comfort. Relax after a long day with top tier amenities such as a gym/fitness centre, rooftop pool & hot tub, rooftop patio, steam rooms, lounge, library, wet bar, billiards, games room, media room. For convenience of your guests, guest suites and for your safety, an on-site 24/7 concierge and security. **EXTRAS** *Listing contains virtually staged photos.* (id:60569)
6 Stubbs Drive
Toronto, Ontario
Dramatic Design & Innovative Style Throughout. Architecturally Significant. 7,100+ Sq. Ft. Of Living Area Of Remarkably Curated Exterior & Interior Dcor. Spacious & Sophisticated With A Cozy Family Home Feel. Completed In 2020. Five Levels Of Superior Living Space. Elevator Accessible To All Floors. Airy Open Floating Staircases. Combined Formal Living Room & Dining Room For Elegant Entertaining. Incredible Gourmet-Level Kitchen W/Porcelain Waterfall Island & Panelled Appliances Opens To Family Room Retreat W/Fireplace. Sensational Primary Bedroom Suite W/H+H W/I Closets, Spa-Evocative Ensuite With Heated Floors. Trio Of Bespoke Bedrooms W/Ensuites Includes Secluded Top Floor Suite. L/L W/Home Theatre & Gym. Elevator W/Double Sided Entry. Landscaped Backyard W/Lighting & Patio. Porch W/Hot Tub Potential. Highly Rated Dunalnce PS & Windfields JHS, Shopping, Restaurants & Granite Club. (id:60569)

