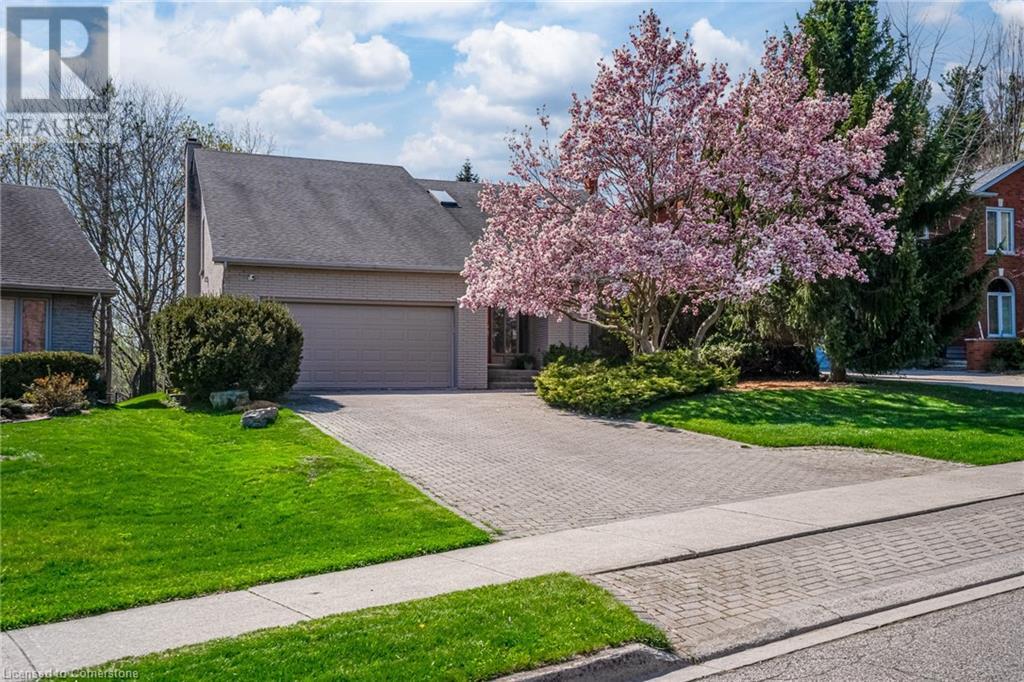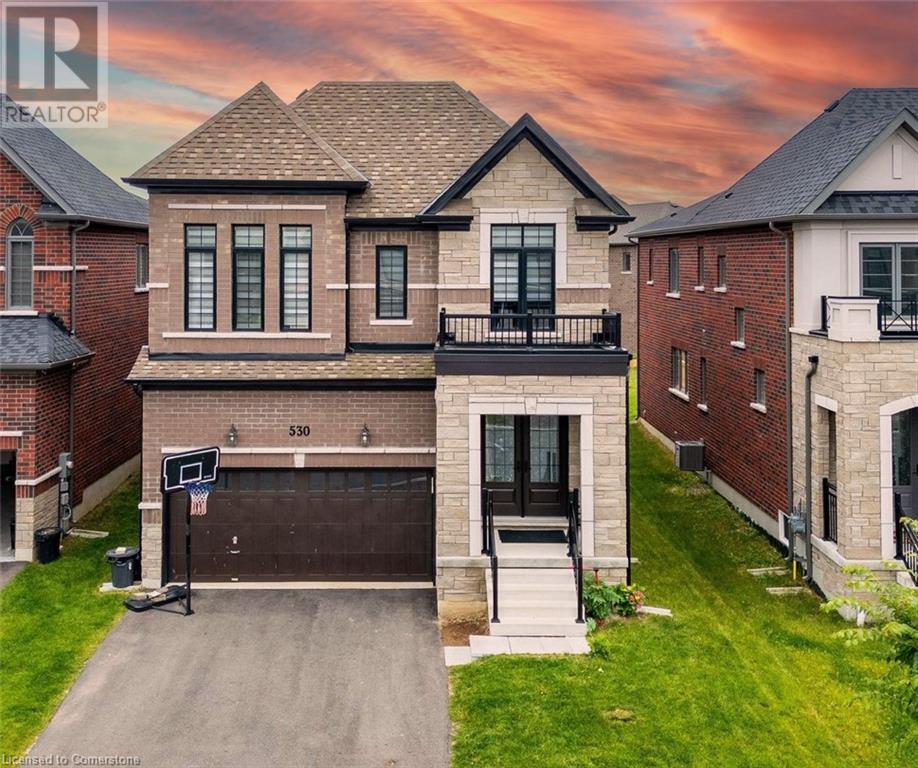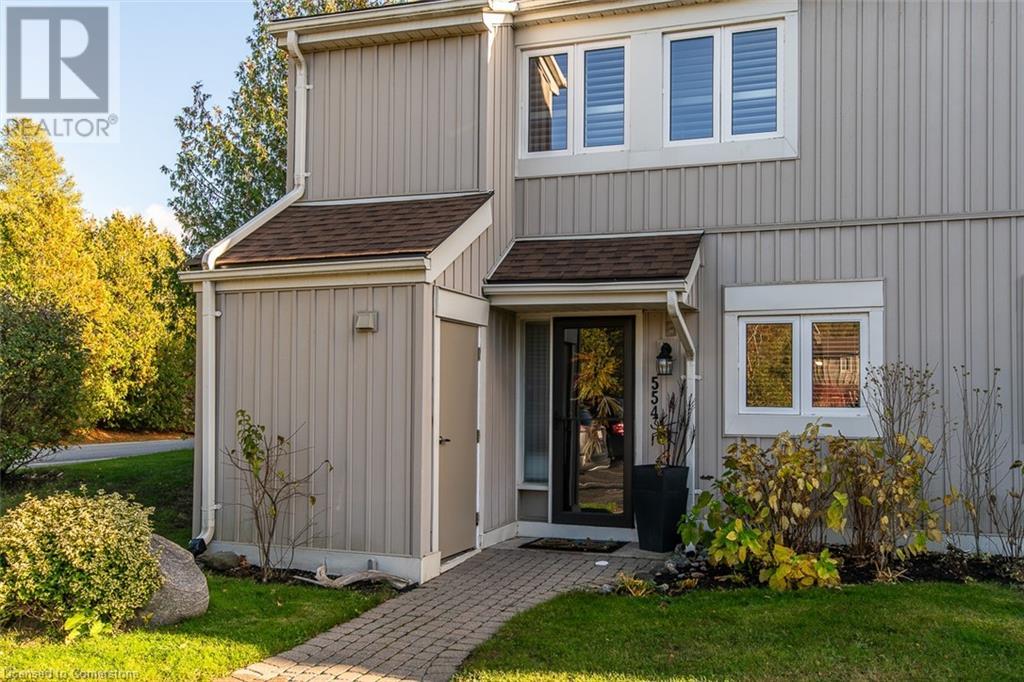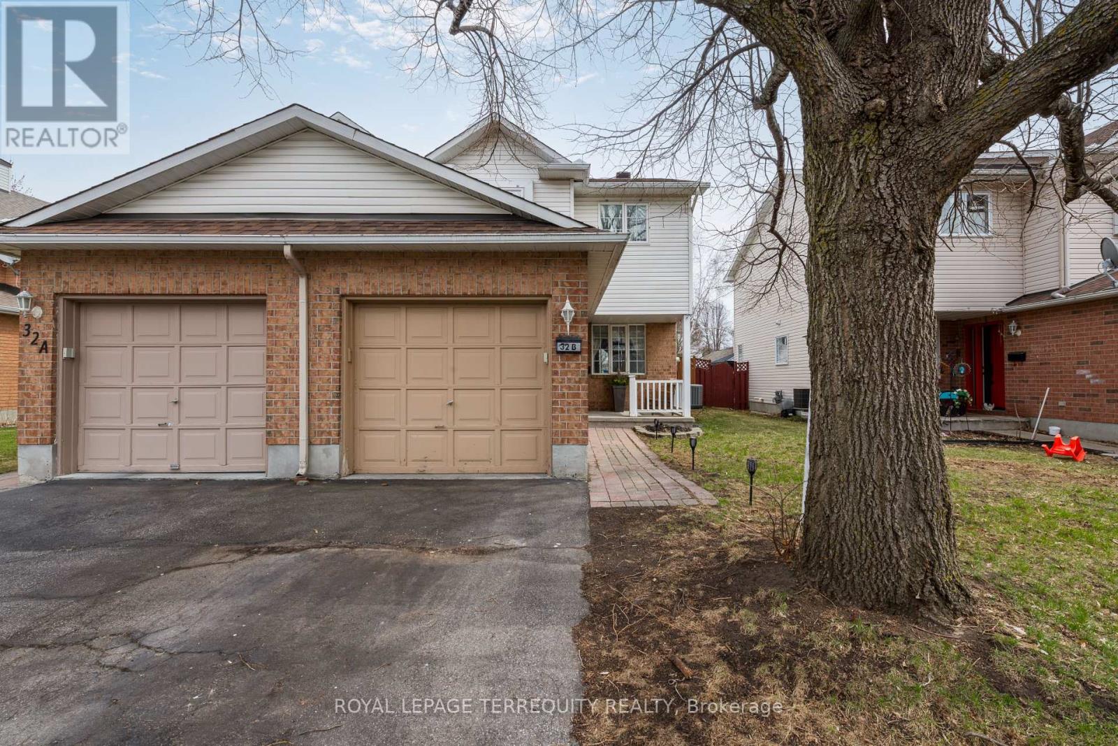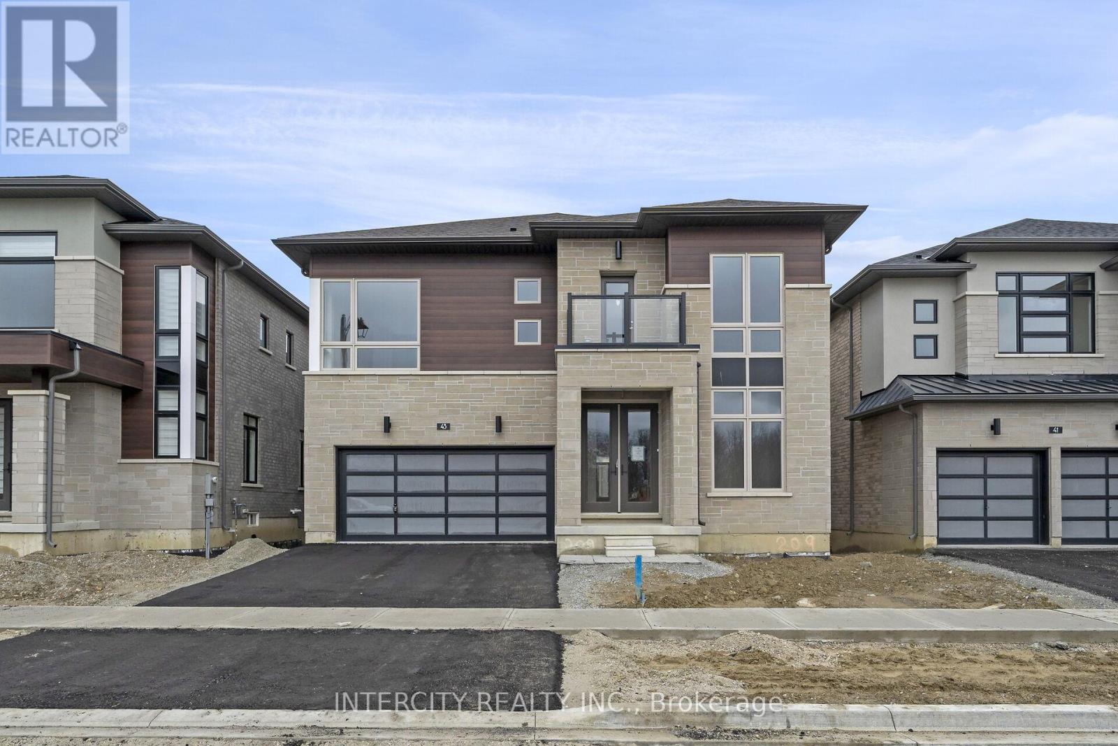793 Colborne Street Unit# 107
Brantford, Ontario
Buyer Welcome to 107 - 793 Colborne Street in the City of Brantford! The spacious and bright 2-bedroom condo has a great open concept layout open to a separate dining area and living room area. In-suite laundry for your convenience. Efficient AC cooling system. The building has great amenities: update Exercise room with new equipment, laundry facilities, and a party room for when you want to entertain. 2 parking spots: 1 garage parking spot and 1 outside parking spot. Includes an exclusive storage locker. Enjoy the patio great for entertaining on those summer nights! The building is located in Echo Place area near many amenities including parks, trails, shopping, public transit, restaurants, grocery stores, schools and more!! BONUS: Condo fee includes Heat and Water. Schedule your viewing today. (id:60569)
65 Golfview Crescent
Dundas, Ontario
Midcentury vibes are aplenty in this beautifully positioned custom built (1988) home on one of Dundas’ most desirable streets! Welcome to 65 Golfview Crescent, an executive 3 bedroom family home that awaits your finishing touches. As you drive up to this beautiful home, it is easy to appreciate the well manicured grounds and the timeless paverstone driveway. As you enter the home via the statement making red door, the sun flooded foyer greets you with vaulted ceilings, skylights, and views of the stunning ravine lot. The ahead of its time main floor has large principle rooms and an inviting open concept floor plan. As you approach the rear of the home, it is easy to appreciate the off white kitchen, eat-in area, and great room with a wood burning fireplace. This open area is full of oversized windows and patio doors that invite you onto the rear deck and large stone patio. This yard is the perfect place to experience nature at your doorstep as it backs onto a wooded area of the Dundas Valley Golf and Curling Club. Head back inside and up the custom staircase and enjoy the 3 spacious bedrooms and 2 bathrooms including the large primary suite with views of the golf course and an ensuite bathroom. This home is finished off by the high and dry mostly unfinished basement that would make for a perfect additional entertainment area or teen retreat with its large windows and high ceilings. Don’t miss out on this rare opportunity! (id:60569)
78 Stonepine Crescent
Hamilton, Ontario
Step into sophistication with this stunning stucco executive home nestled on Hamilton’s prestigious West Mountain. This 4-bedroom, 2 full, 2 half bath showpiece seamlessly blends luxury and comfort in every detail. The striking open-concept floor plan boasts an abundance of natural light, gleaming hardwood floors, stacked stone fireplace with gas insert for cozy winter nights. The heart of the home is the gourmet kitchen. Outfitted with stainless steel appliances, ample counter space, large island, and granite countertops, perfect for family meals and entertaining guests. Upstairs, the master suite is a spacious retreat that boasts a walk-in closet, luxurious ensuite with soaking tub, walk-in shower, and double vanity. Three additional generous bedrooms provide plenty of space for family or guests, each offering comfort and charm. The oasis styled backyard is an entertainer's paradise, complete with a saltwater pool and sundrenched deck space. Fully landscaped and meticulously maintained, the corner lot is complimented by an aggregate driveway and stamped concrete stairs and borders. The fully finished basement elevates this home to the next level with a stunning wine closet, modern linear fireplace, and sultry powder room featuring a concrete sink and custom wood counter. The bar space enjoys waterfall countertops, LED lighting and a mini fridge. Situated in an ideal location, close to shopping, dining, and public transportation. Don’t miss your chance to own this dream home. (id:60569)
222 Silverbirch Boulevard
Mount Hope, Ontario
Welcome to this charming detached bungalow nestled in the peaceful court setting of the sought-after Villages of Glancaster. Designed for easy living, this home offers everything on one convenient level featuring 2+1 bedrooms and 2 full bathrooms. The cozy family room opens to a private deck and backyard through sliding doors, perfect for relaxing or entertaining. Enjoy the ease of main floor laundry and the flexibility of a partially finished basement. The single-car garage includes inside entry, and the private driveway provides space for two vehicles. Take advantage of fantastic community amenities including an indoor pool, fitness centre, tennis and pickleball courts, and more. (id:60569)
407 Third Road E
Stoney Creek, Ontario
What has over 4000sf of finished space, an inground pool and a serene, mature lot? THIS A1 zoned country property, nestled on .7acre with 120ft frontage and 264ft depth - without an inch of wasted space. This custom built home has spacious rooms, soaring ceilings and a full basement suite perfect for bigger kids or aging parents. The unique floorplan lends itself to busy families: a large foyer with 2 double closets, laundry room loaded with custom cabinets, powder room, and direct access to the back patio. Two steps up to the grand main living space: Wine bar/den with professional builtins and patio sliders to covered patio with skylights overlooking the pool. Private office with secret front deck. Formal dining with great East facing windows. Cathedral ceiling living room with dramatic propane fireplace. AND the kitchen! Completed in hardwood cabinetry this room is full of pullouts and storage solutions, a 6 burner propane stove, 2zone dishwasher and breakfast bar. The second floor is a private hideaway with a guest bed and bath, and a primary suite worth staying home for. Enjoy a sprawling bedroom with private patio, walk in closet, massive ensuite with soaker tub and glass shower, separate vanity space AND double closet for him! A full 2 bed basement suite with walk up rounds out this endless home, with a bright white kitchen and updated bath this basement is high and dry! But there’s more… entertain everyone in the 32x14 salt water pool, privately fenced with cabana (new pump 2024), firepit and multiple patio areas. Separate rear access to the left of the home, great for home business with mower garage, utility shed AND THE SHOP - over 1400sf of dry, heated additional space, with 14ft ceilings for hobbyists or serious workers, 4 rooms total! Roofs 2022, septic 2019, home sold with owned UV filter, water softener, pool equipment, central vacuum, owned propane tank and more - just move in! Golf, the drive-in, Dofasco Park nearby! Escarpment living at it's finest! (id:60569)
537 Valridge Drive
Ancaster, Ontario
INCREDIBLE STYLE AND DESIGN! Check out this immaculate 4 bed, 3 bath two stry home with double garage and backyard oasis in A+ family neighbourhood. This home offers an open concept design perfect for entertaining and offers amazing natural light. Upgraded kitchen with island for extra seating, 2 pantries; quartz countertops, perfect for the chef in any family. Living Rm with fireplace perfect for family games and movie nights. The main flr is complete with 2 pce powder rm and the convenience of main flr laundry. Upstairs offers 4 spacious beds, (master with 5 pce spa like ensuite) and an additional 4 pce bath. The lower level offers even more space with large rec rm and kitchenette area, large gym area, utility room with storage plus a cold room. Prepare to be WOWED by this backyard with large inground pool; hot tub, concrete patio area for entertaining, sunbathing seating,and a spacious lawn area. Great Ancaster location for premium schools, parks, recreation, hiking, shopping, excellent highways access. Roof done 2024 and still has warranty. This one is MOVE IN Ready!!! (id:60569)
5449 Valleyhigh Drive
Burlington, Ontario
Nestled on a tranquil street in Burlington’s highly coveted Orchard community, this beautifully updated, move-in-ready 4-bed, 3-bath home offers the perfect blend of style, comfort and functionality for modern family living. Boasting exceptional curb appeal, double car garage and welcoming foyer with soaring ceilings, this home impresses from the moment you arrive. Step into a bright & airy open-concept main floor featuring hardwood flooring, neutral tones and elegant finishes throughout. Spacious living and dining areas flow seamlessly into an updated, eat-in kitchen outfitted with quartz countertops, SS appliances, custom cabinetry, a stylish tile backsplash, and a large breakfast island, plus dinette area—ideal for both casual meals and entertaining. The inviting family room, complete with cozy gas fireplace & expansive window, offers serene backyard views and a perfect place to unwind. A separate vaulted-ceiling living room is ideal as formal sitting area, den or home office. Convenient main-floor laundry/mudroom with inside access to the garage. Upstairs, retreat to the primary suite with a large walk-in closet and spa-like ensuite featuring soaker tub & walk-in shower. Three additional generously sized bedrooms and an updated full bathroom provide ample space for family or guests. The fully finished lower level expands your living space with a large recroom, bonus office or gym area and a rough-in for another bathroom for future customization. Step outside to your private, fully fenced backyard with a patio area for summer barbecues. Additional features include resurfaced driveway, owned hot water heater, Roof 2023, A/C 2023, Furnace 2020 and abundant storage throughout. Enjoy all the benefits of living in family-friendly Orchard—just steps from top-rated schools, parks, shopping and amenities. With direct access to Sixteen Mile Creek Trail and nearby Bronte Creek Provincial Park, outdoor enthusiasts will love the endless walking, hiking and biking options. (id:60569)
Lph19 - 39 Oneida Crescent
Richmond Hill, Ontario
Very Rare 2 Bedroom Penthouse Loft for Sell. Perfect for Young Professionals.. Panoramic South View, Lot of Sunshine. Freshly Painted. Updated Unit with Oversized Windows and A Functional, Open-Concept Layout, Ideal for Entertaining. Open Concept Living Room, Dining Room and Kitchen Featuring Stainless Steel Appliances, Custom Granite Countertop & Breakfast Bar. Living And Dining Rooms Feature Hard Wood Floors and Walkout to Balcony . Upgraded Glass Staircase & Smart Light Switches. Upper Level Has Spacious 2 Bd/1Ba & Laundry Room with Stacked Washer & Dryer (2022). Includes 1 Parking & 1 Storage Locker on Ground Level, Both Close to the Elevator. The Maintenance Fee Including Water, Rogers Ignite Cable/Internet & Amenities : 24-Hr Security, Gym, Party Room, Library & Billiard Room. Prime Location In The Heart of Richmond Hill, Walking Distance to Regional Transit Hub (Viva, Langstaff Go Station, Yrt), Tim Horton's, Home Depot, Winners, Walmart, Loblaws, LCBO, Cinema, and More. Seconds Away from Future Destination of Yonge North TTC Subway Extension. (id:60569)
530 Thompson Street
Woodstock, Ontario
Beautiful Stone Brick 2 Storey House with 4 Bedroom and 2.5 Bathroom.Beautiful Kitchen with Island.9ft Ceiling on main floor,Gas Fireplace,Oak Stairs, Hardwood on main Floor,Upper floor offer huge primary bedroom with 5 pc ensuite, Laundry, Double Door entrance, Double Car Garage. Beautiful Zebra Blinds. Unfinished Basement with Rough-in-Bath.Close to Plaza, Future School,Park,Walking Trails,401 & 403. S/S Fridge,Stove,Built-In Dishwasher,New Washer and Dryer,Light & Fixtures included. (id:60569)
554 Oxbow Crescent
Collingwood, Ontario
Unbeatable Value for a Bright, Spacious End Unit in a Prime Location! Welcome to end-unit townhome flooded with natural light from three sides and offering one of the best-priced lifestyle opportunities in the area. The open-concept main for is perfect for entertaining or cozy nights in, complete with a gas fireplace and an oversized private patio ideal for coffee at sunrise or wine under the stars. Upstairs, the airy primary suite offers true retreat vibes with its own private deck, walk-in closet, and spa-like ensuite featuring a jet tub. Two additional bedrooms provide flexibility for guests, family, or a home office. Smart storage throughout (yes, even under the stairs!) plus a locker for your skis and bikes makes this home as practical as it is pretty. Steps to the Georgian Trail, with easy transit to downtown Collingwood, Blue Mountain Village, and Wasaga Beach this location is a dream for outdoor lovers and commuters alike. (id:60569)
32b Woodford Way
Ottawa, Ontario
Move in ready! Bright and spacious semi detached home is delightful inside and out. Situated in the popular family-friendly neighborhood of Longfields in Barrhaven. Many parks and amenities in the area. Spacious sunken foyer leads to the first floor featuring hardwood floors and a gourmet chefs kitchen. An easy access to the garage is here too. The spacious kitchen has granite counters and a generous amount of counter space/cabinetry. Enjoy a private oversized backyard accessed from the eat in area off the kitchen. A beautiful curved staircase leads to the second level and it's large master bedroom with 3 piece ensuite bathroom, walk-in closet and 2 additional family sized bedrooms. The main 4 piece bath is stunningly renovated (2022). The basement features a spacious family room with vinyl floors. A built in garage allows for safe car storage and bikes and toys. Very near Longfields via rail train station. Walking distance away. Near Longfields Davidsons Heights Secondary School. Immediate occupancy preferred. Don't hesitate to view this fine home. Act fast! PLEASE NOTE: Master Bathroom sink is currently not connected. (id:60569)
Lot 209 - 43 Goodview Drive
Brampton, Ontario
Welcome to the prestigious Mayfield Village. Discover your new home at " The Bright Side " community built by the renowned Remington Homes. Beautiful elegant home fronting onto a park and backing to green space. 3264 sqft. The Minden Model. 9.6ft smooth ceilings on main and 9ft on second floor. Open concept living. Luxury hardwood flooring throughout except where tiled. Gas fireplace in family room and waffle ceiling. Living room and dining with coffered ceilings, 8ft doors throughout home. 200 Amp. Walkout basement. This Home has so many beautiful upgrades. Don't miss out on this home. **EXTRAS** Upgraded tiles throughout. 5' hardwood flooring throughout except tiled areas. Upgraded kitchen cabinets. Soft close doors. SS vend hood. Quartz countertop in kitchen and bathrooms. Gas line rough-in for stove. Metal pickets on stairs. (id:60569)


