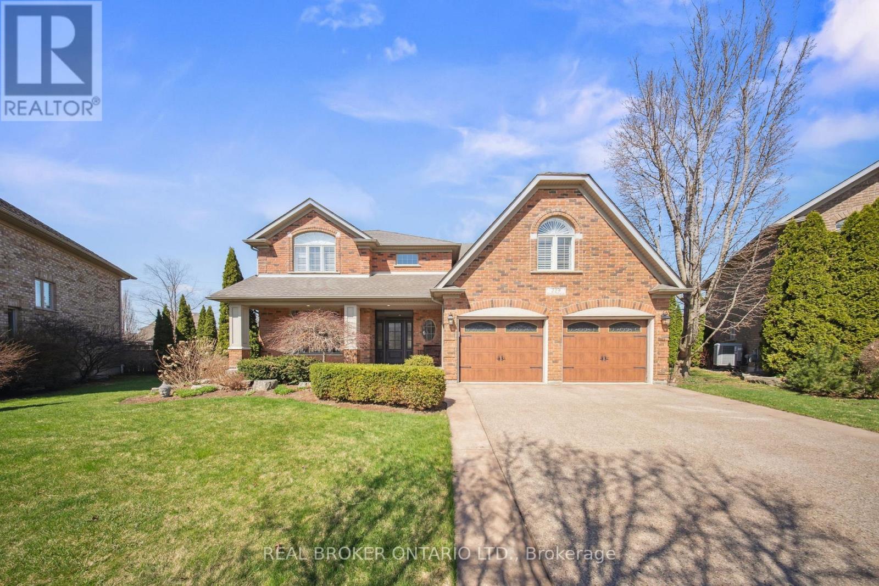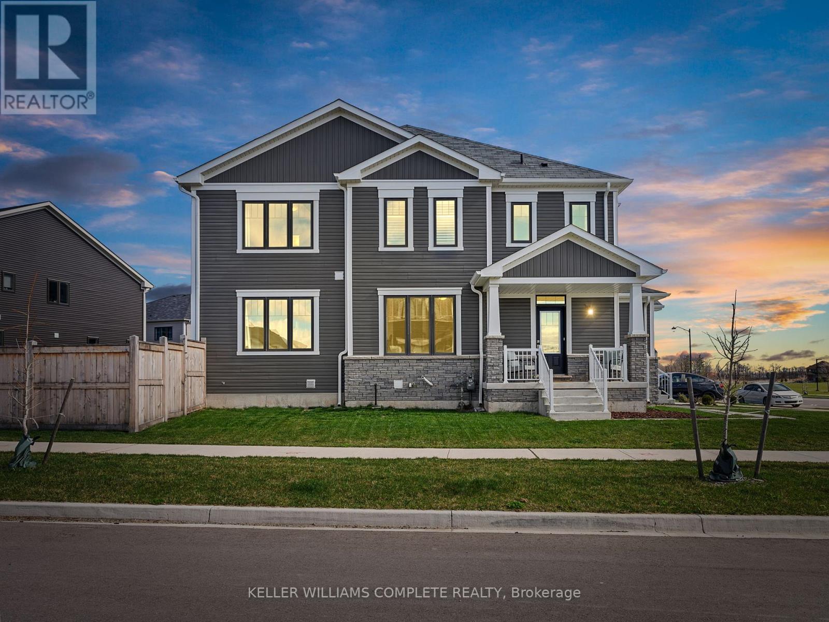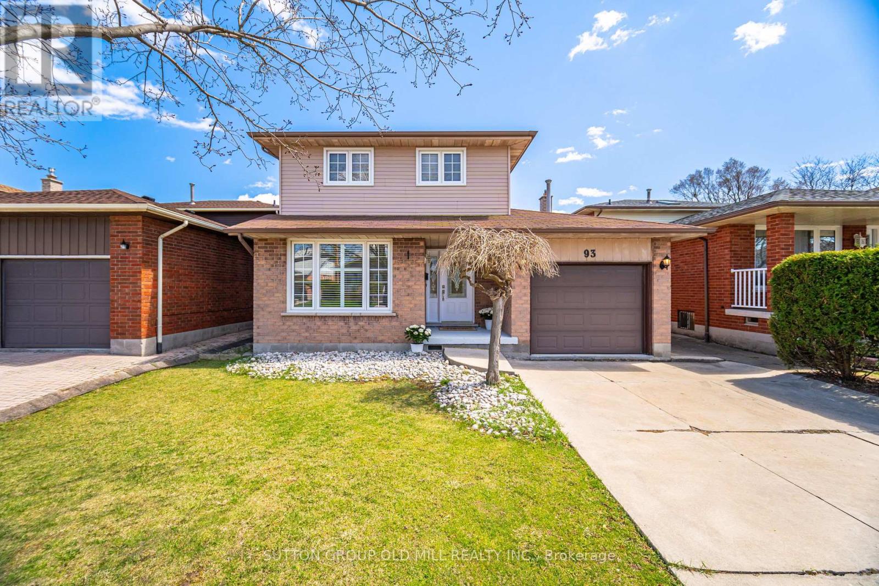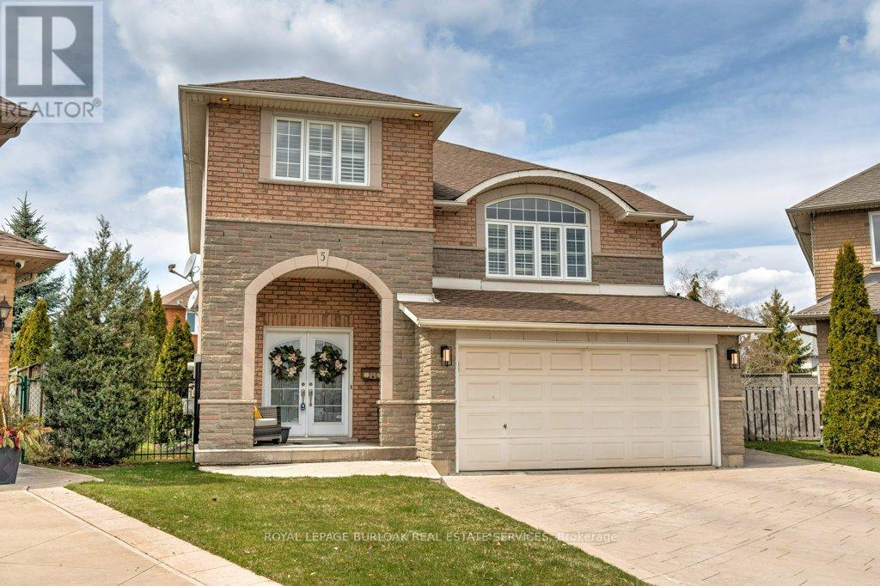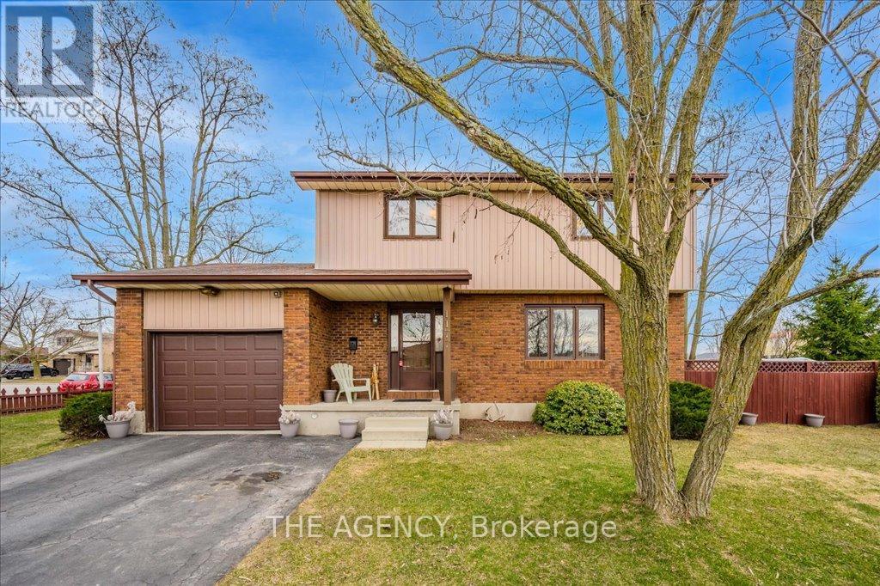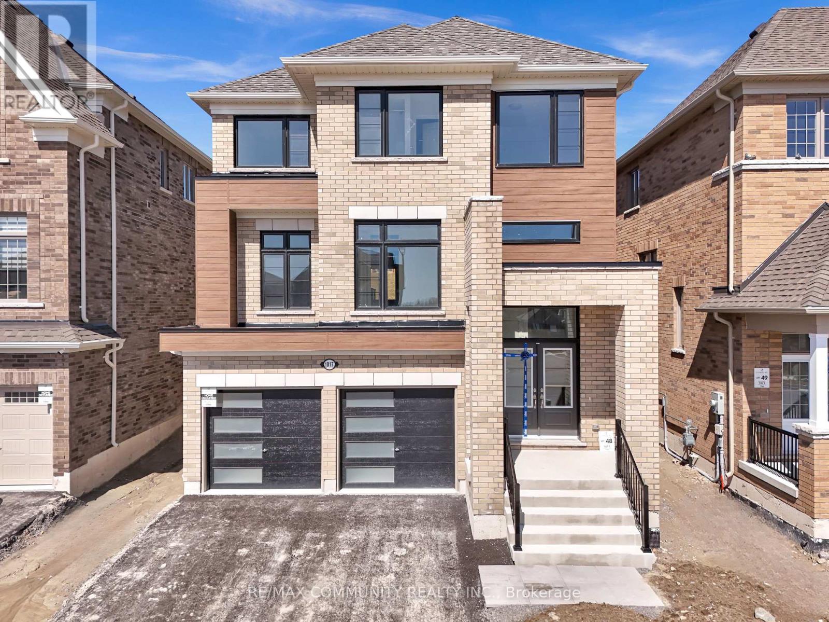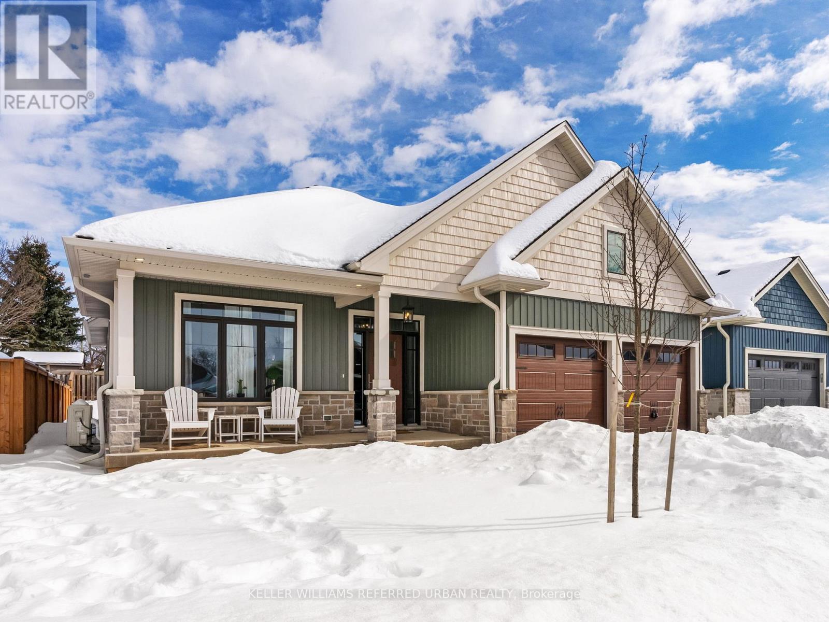144 Povey Road
Centre Wellington, Ontario
This exquisitely designed 4-bedroom, 4-bathroom home offers approx. 2300 sq ft of luxury and smart living in a highly desirable location in the heart of Fergus just 1 year old home. Situated on an elevated lot, offering potential views and natural protection from water issues a unique advantage compared to neighboring homes. Gourmet kitchen includes: Quartz countertops with rounded edges; Luxury hex natural stone backsplash; Gas cooking range (with optional electrical port);High-power 550 CFM range hood; Stainless steel appliances ;Reverse osmosis water purifier. Living room boasts a gas fireplace with remote, framed by high ceilings and solid wood doors throughout for a polished, upscale feel. Master bedroom features an electric fireplace, creating a cozy and inviting retreat. Master bedroom features an electric fireplace, creating a cozy and inviting retreat. Two bedrooms with private-ensuites, including one with a walkout porch perfect for your morning coffee or evening relaxation. Bluetooth speaker exhaust fans in all bathrooms. Double Car garage comes equipped with an Electric Vehicle plug .Walkout basement with 3-piece plumbing rough-in ideal for an in-law suite or future duplex conversion. Smart thermostat, nightlight pot lights, and TV-ready wiring in living room and two bedrooms. This home isn't just beautifully built it's future-ready, smartly equipped, and perfectly located. Whether you're seeking modern family living, multi-generational potential, or a premium investment, this property delivers across the board. Close to Hospital, school, Shopping nearby and parks. (id:60569)
971 Eagle Crescent
London South, Ontario
Fully Renovated And Freshly Painted Semi-Detached Home In The Glen Cairn Area, London ON, Bedroom And Bathroom Floors 2023, Flooring On The Main Level 2022, Full Kitchen Remodel 2022 With Mosaic Glass Backsplash, Under-Counter Lights, Silignant Sink, Dimmable Pot Lights, And All New Stainless Steel Samsung Appliances. The 3rd bedroom on the lower level has an updated bathroom and a basement recreation room. It is beautifully done with French doors, a fireplace, and built-in shelves with pot lights. Backyard Has A Huge Covered Deck With Skylights, Fan, & Heater For Relaxation And Outdoor Enjoyment All Year Round. Location Is Key: Victoria Hospital & Hwy 401 Is Only Minutes Away, White Oaks Mall, And Downtown London. Don't Miss This special home (id:60569)
28 Bur Oak Drive
Woolwich, Ontario
Welcome to 28 Bur Oak Drive, Elmira - Bungalow townhouse with no condo fees! This lovely move-in ready townhouse offers a main floor primary bedroom, 2 car parking and is located close to shopping and amenities in Elmira. With 2,440 sq ft of total finished living space, this townhouse has 2+1 bedrooms and 3 bathrooms. Enter through the front foyer, past the front bedroom/den and the adjacent 4 piece bathroom and into the open concept kitchen and living room . The white kitchen has ample cupboard space, a large island and dinette, a great spot for your morning cup of coffee! The living room features a tray ceiling, hardwood floors and a gas fireplace. The primary bedroom has a tray ceiling, a walk-in closet and a 4 piece ensuite with shower and double sinks, no need to share your space! Also found on the main floor is the laundry room and access to the garage. Downstairs you will find an extra large rec room, an additional bedroom and a 3 piece bathroom. Have pets? This home has a pet washing station under the stairs! The backyard is a summer oasis! The fully fenced landscaped yard has a deck with pergola with built-in bench. This home is in a great location with easy access to shopping, HWY 85, and walking trails along the Lions Ring Trail. (id:60569)
229 Terrace Wood Crescent
Kitchener, Ontario
Welcome to 229 Terrace Wood Crescent, tucked away on a quiet, upscale street, situated on one of the largest lots in Deer Ridge Estates. This home offers resort-style living in one of Kitcheners most sought-after neighbourhoods. The curb appeal speaks for itself with a full-length front porch, a six-car concrete driveway, and a double-car garage. Inside, you're welcomed by a grand foyer and soaring ceilings that continue throughout the main level. The kitchen, fully renovated in 2022, features quartz countertops, a large island, and high-end finishes, perfect for those who enjoy cooking. The living room is anchored by a gas fireplace with matching stonework for a warm, cohesive feel. The main floor also includes a spacious bedroom with direct access to the backyard, a full 3-piece bathroom, and a large laundry room with ample storage. Upstairs, you'll find 3 generously sized bedrooms with custom-built-ins, a 5-piece bathroom, and an open loft ideal for a home office, family room, or play area. The primary suite is a true retreat, complete with a deep soaker tub, double vanity, and separate shower. The finished basement is designed for entertaining, featuring a rec space and a custom bar with two fridges and a dishwasher. There's also a weight room, stylish powder room, and plenty of storage. Step outside and enjoy your private oasis: a covered patio for year-round use, a fenced in-ground saltwater pool, and a manicured lawn perfect for summer nights around the fire pit. Luxury, comfort, and community, its all here in Deer Ridge. (id:60569)
170 Whithorn Crescent
Haldimand, Ontario
Welcome to this move-in ready END unit freehold townhome, built in 2022 and located in a growing family-friendly neighbourhood roughly 30 minutes from Hamilton. Inside, you'll find thoughtful upgrades throughout quartz countertops, maple kitchen cabinets, upgraded appliances, and a single pot light - giving you the option to add more lighting easily. A beautiful oak staircase leads you upstairs where the primary bedroom includes a custom vanity with added height for extra comfort. The unfinished basement offers a rough-in for a 3-piece bathroom, giving you the potential to expand your living space. Enjoy the convenience of an attached single-car garage and a park with tennis courts right across the street. With a new Catholic and public school, plus a community centre with 49 childcare spaces planned for September 2025, this is a great opportunity to settle into a welcoming and growing community. (id:60569)
217 Povey Road
Centre Wellington, Ontario
Fantastic opportunity for anyone looking for a modern and spacious home in Fergus! The description paints a vivid picture of a welcoming and Fantastic opportunity for anyone looking for a modern and spacious home in Fergus! The description paints a vivid picture of a welcoming and functional space, perfect for both living and entertaining. With its open-concept layout, & abundance of natural light, this home offers a contemporary living experience. The inclusion of an open office provides flexibility for those who work remotely or need a dedicated workspace. The corner gas fireplace adds warmth and coziness to the living area, creating a comfortable atmosphere for relaxing evenings. The kitchen seems like a highlight, with its bright white design, breakfast bar, dining area, and brand new stainless steel appliances. The sliding door access to the backyard, where new sod will be installed, further enhances the indoor-outdoor flow and makes it convenient for outdoor activities and gatherings. This home seems like a wonderful opportunity to settle into a vibrant and growing community in Fergus, offering both comfort and style for modern living. (id:60569)
42 Marlene Lane
Kawartha Lakes, Ontario
stunning, fully renovated chalet style home in exclusive Lake Dalrymple water side community, all the benefits of waterfront living without the taxes, gorgeous views of the lake from almost all windows, gourmet eat in kitchen with vaulted ceiling, center island and walk out to deck overlooking the lake, oversized master bedroom with his/hers closets and 3 pc ensuite with soaker tub, HUGE family room with woodstove, rustic wood beams and walkout to patio overlooking water, oversized 3+ car garage perfect for the toys, workshop or more, all this on over a 1 acre landscaped lot, as part of the Dalrymple Park Association, this property allows access to park, beaches, boat launch and docks (id:60569)
93 Indian Crescent
Hamilton, Ontario
Absolutely Gorgeous Family Home Nestled In A Quiet Family-Oriented Hamilton Mountain Neighbourhood. Fabulously Updated From Top To Bottom! Over 2500 Sq Ft Of Living Space And Ample Storage Space Combined With The Large Windows Which Allow For An Abundance Of Natural Light To Fill Every Room Creating A Warm And Inviting Atmosphere. Backing On A Green Space And Featuring 3+1 Bdrms & 3 Bath This Beautiful Home Offers An Exceptional Blend Of Modern Style&Comfort. Step Inside To A Thoughtfully Designed Main Floor Layout Where An Inviting Foyer Leads To Open-Concept Layout With Living Room Flowing Into The Dining&Kitchen Area Plus A Generous Size Family Room Featuring Gas Fireplace Large Window Overlooking Backyard Creating Effortless Flow Between Spaces And Family Gatherings.The Custom-Designed Gourmet Kitchen Is A Chefs Dream Complete With High-End Appl, Large Island,Sleek Quartz Countertops & Plenty Of Storage Space Will Inspire Your Culinary Creativity. Walkout To A Pool Size Backyard Which Seamlessly Connects Indoor&Outdoor Living Featuring Large Deck That Is Perfect For Your Morning Coffee Or Enjoying Your Afternoons,Entertain Family&Friends And Plenty Of Space For Kids & Puppies To Run Around. Hardwood Floors,Pot Lights, Beautiful 2Pc Powder Room&Garage Access Finishes Of The Main Floor. Upper Level Features 3 Generously Sized Bdrms Each With Large Windows And Double Closets&Two Fabulous Bathrooms, Including Primary Bdrm With Luxurious 3 Pc Ensuite. Lower Level Provides Additional Living Space Tailored For Entertainment, Home Gym And Additional Bedroom Ideal For Guests Or Home Office.Large Laundry Room With Tiled Flooring And Laundry Sink, Cold Cellar + An Additional Bonus Room That Has The Possibility To Be Spare Room Or Storage Area.This Amazing Property Offers All The Bells & Whistles And Convenience. Minutes From The Lincoln Alexander Pkwy,Schools,Shopping,Transit&All Amenities You Could Ask For. Four Car Driveway&Backyard Shed. This Is A Truly Remarkable Home! (id:60569)
5 Mansion Court
Hamilton, Ontario
Welcome to your dream home, nestled in a peaceful court in one of Hamilton's most sought-after neighborhoods. This beautifully renovated 4-bedroom, 4-bathroom home blends style, comfort, and functionality offering high-end finishes, thoughtful upgrades, and a backyard oasis that's perfect for relaxing or entertaining. Step inside to a bright, open-concept main floor featuring modern vinyl flooring, an updated powder room with quartz countertops, and a spacious laundry room complete with Samsung appliances. The living room boasts custom built-ins, a coffered ceiling, and a sleek electric fireplace the ideal spot to unwind. The heart of the home is a stunning custom kitchen designed for both everyday living and entertaining, with an over-sized island that seats seven, quartz countertops, custom cabinetry, and stainless-steel appliances including a double oven. A large main-floor office provides excellent space for working from home or managing your busy lifestyle. Upstairs, discover three generously sized bedrooms, a bonus loft area perfect for a second living room, kids zone, or media space, and a 4-piece bathroom. The luxurious primary suite includes a gas fireplace, custom walk-in closet, and a gorgeous 3-piece ensuite with a seamless glass shower, rain shower head, and quartz countertop. The fully finished basement adds incredible value and flexibility, with the possibility of an in law suite featuring a kitchenette with ample storage, a 3-piece bathroom, and two versatile rooms that can serve as an additional bedroom, an additional living space, a home gym, or a kids playroom. Step outside into your private backyard oasis complete with a heated saltwater pool, ample space for lounging and entertaining, and a storage shed for added convenience. Additional features include a double car garage, California shutters and custom window treatments throughout and modern lighting. Family-friendly location close to schools, parks, trails, and amenities (id:60569)
1177 Langs Circle
Cambridge, Ontario
Welcome to 1177 Langs Circle, a beautifully maintained 3 bedroom 3 bathroom detached home located on a corner lot in the perfect Preston location. Situated on a private lot loaded with mature trees and lush gardens, this home offers a perfect setting for families or anyone looking for a retreat within the city. Key Features: Move in Ready - Freshly painted throughout, with some updates including, AC, Furnace, HWT, all owned to allow for added peace of mind - Spacious Layout: This home features a large living room, separate dining room and a full kitchen, also featuring a finished basement, newer laminate floors and freshly painted - Updated Throughout: some windows have been replaced as needed, the home also includes some newer appliances - Great Storage and Functionality: Plenty of room for the entire family, large bedrooms are a great feature, along with ample storage space. Perfect for a growing family - Prime Location: The most important point of all! This home is within walking distance to shopping, schools, transit, and a 3 min drive to 401. Making commuting a breeze! Everything you need at your fingertips. (id:60569)
1017 Trailsview Avenue
Cobourg, Ontario
Welcome to the largest 38' model (Fitzroy) in Tributes Cobourg Trails, set on a premium 150-ft deep lot! The home is situated on a rare, elevated lot, giving the main floor a greater sense of privacy and light plus the second floor offers beautiful views overlooking Cobourg's natural beauty. It features seamless upgraded flooring through out no carpet for easy upkeep home. Enjoy a designer kitchen with granite countertops, stainless steel appliances, and deluxe cabinetry. Stylish black-framed windows with exterior pot lights add modern curb appeal and brings a ton of natural light including enlarged basement windows offering future living space potential. Bonus: Generously sized garage with added depth for versatile use and direct garage access with a finished landing in basement makes it easy to convert the lower level into a separate suite think income, in-law, or teen retreat! The spacious primary suite includes a walk-in closet and spa-like ensuite. Just minutes to Hwy 401, Cobourg Beach, top-rated schools, parks, shopping, and Northumberland Hills Hospital. Experience life in Cobourg Ontario's Feel Good Town. Dont miss out on this perfect blend of comfort, style, and potential. Tarion warranty included! The property is virtually staged. (id:60569)
7 - 68 Cedar Street
Brant, Ontario
Don't miss this incredible opportunity to experience modern living, tranquility, and a warm, welcoming neighborhood! This stunning 3-bedroom, 3-bathroom Bungaloft is a must-see! Spanning 1,811 sq. ft., this home offers a thoughtfully designed layout perfect for both comfort and entertainment. Step into a bright and airy foyer that leads to a spacious great room and a gourmet kitchen, ideal for hosting family gatherings. The kitchen showcases high-end stainless steel appliances, quartz countertops, and elegant cabinetry, combining both style and functionality. Plus, enjoy direct access to the double-car garage from your mudroom. Flooded with natural light from expansive windows, this home exudes warmth and openness. Covered front and back porches provide the perfect spaces to relax, no matter the weather. The main-floor primary suite is a private retreat, complete with a walk-in closet and a luxurious 4-piece ensuite. Upstairs, a spacious guest suite awaits, featuring an oversized bedroom, a 4-piece bathroom, and ample closet space ideal for family or visitors seeking comfort and privacy. Need more space? The unfinished 1,377 sq. ft. basement offers endless possibilities - create an additional bedroom, a rec room, a home office, or the ultimate entertainment area! Additional features include an owned water softener, ensuring quality water throughout the home. Only one year old, this home feels brand new! Welcome Home! (id:60569)




