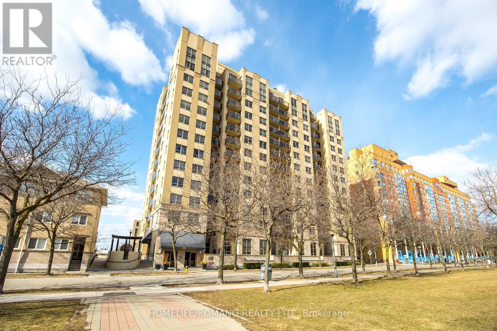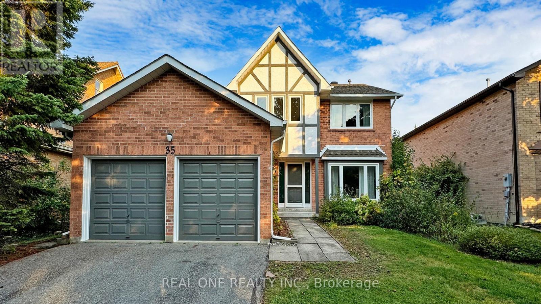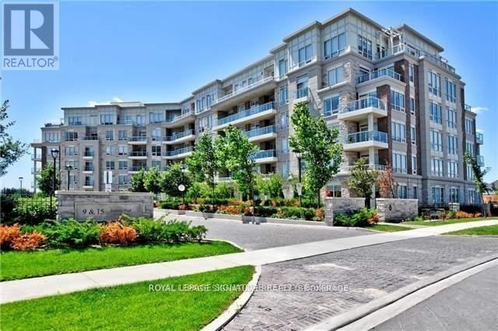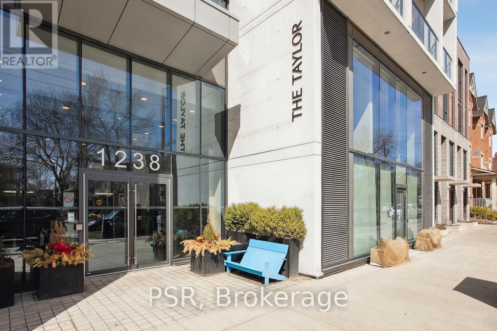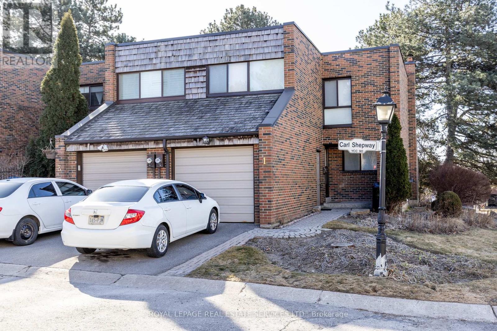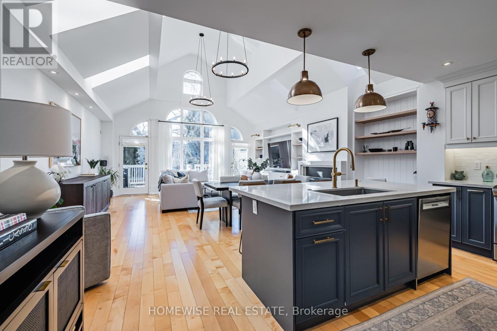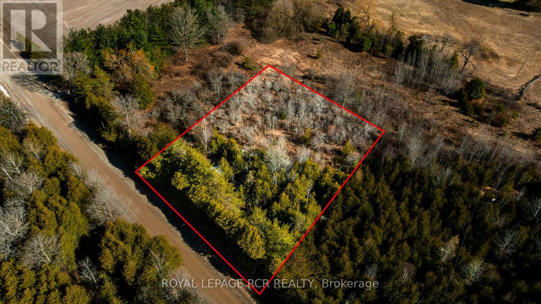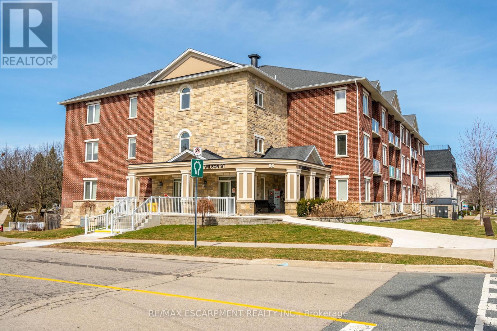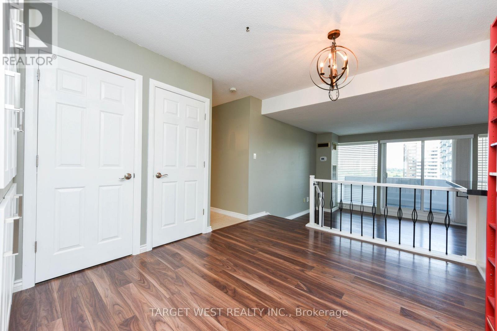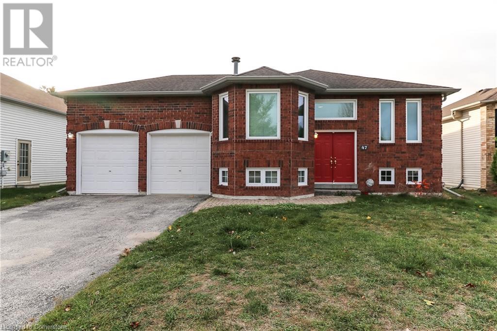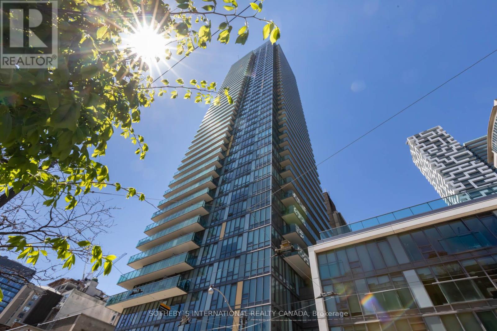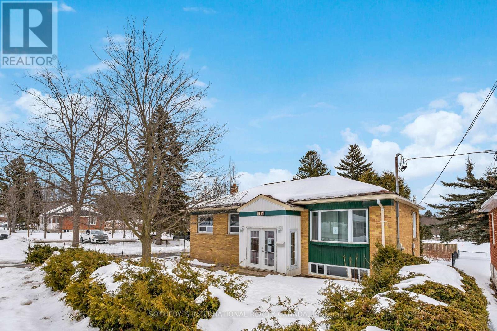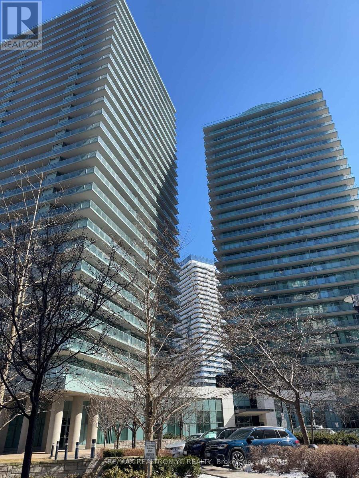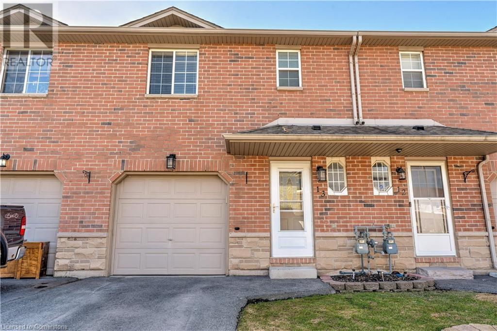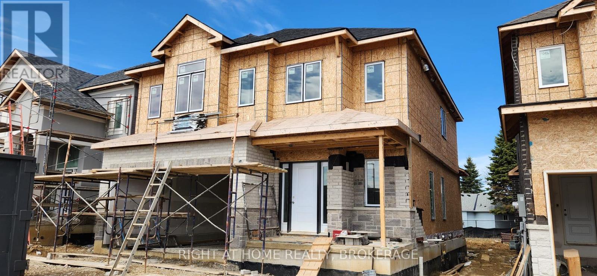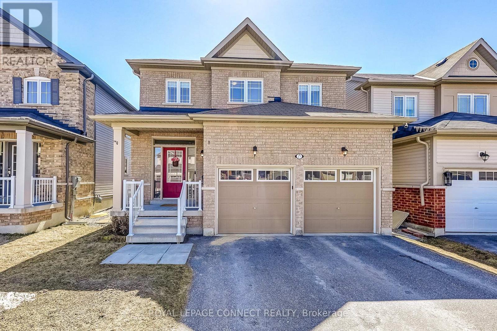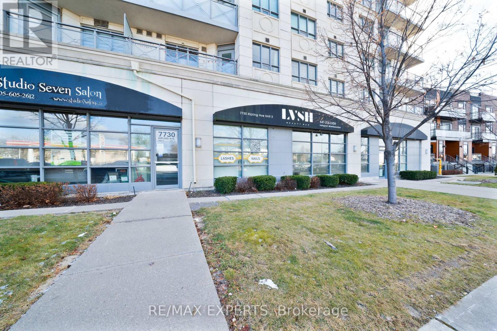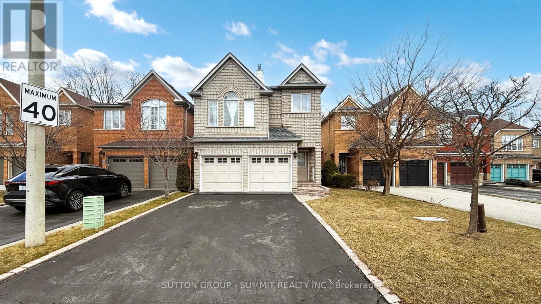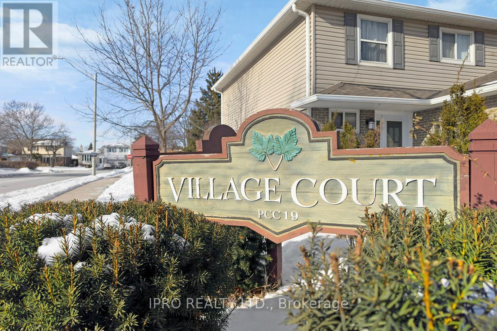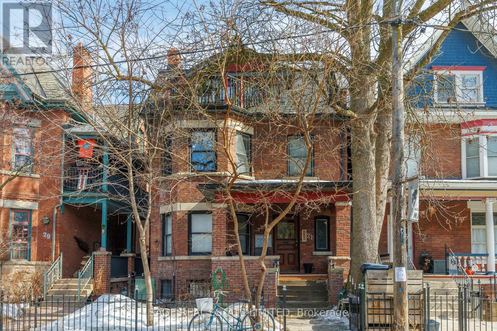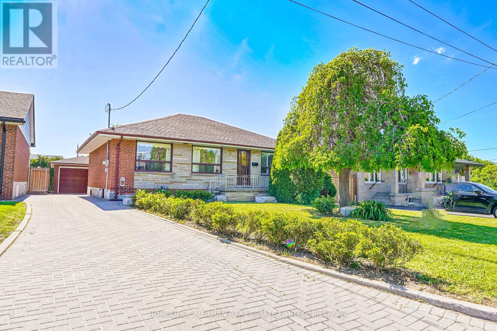302 - 4 Elsinore Path
Toronto, Ontario
Welcome to this beautifully upgraded condo in the sought-after Lakeshore Village - where modern living meets unbeatable convenience! This open-concept layout boasts over 700 sqft of thoughtfully designed living space, complete with 2 generously sized bedrooms, a private balcony and one parking spot. Step into the heart of the home: a freshly remodeled contemporary kitchen that will inspire your inner chef. Featuring sleek cabinetry, stunning stone countertops, stainless steel appliances, and a convenient breakfast bar overlooking a large combined living and dining area, with enough space for a dining table and bar stool seating ! Newly upgraded 4 piece bathroom is a true standout, with elegant porcelain tiles in the shower and new vanity topped with chic quartz counters. Well-maintained and well-connected, this gem has transit at your doorstep, and is just minutes from the Mimico GO Station, Islington TTC Station, and quick access to the QEW. Minutes from Humber College - Lakeshore Campus. 5 minutes away from High Park, and 10 minutes away from Downtown Toronto is a quick 10-minute drive. Enjoy the vibrant, community-focused atmosphere of Lakeshore Village in this completely turn-key condo unit! (id:60569)
4104 - 20 Shore Breeze Drive
Toronto, Ontario
Luxury Waterfront Living at Eau Du Soleil Unit 4104Experience breathtaking lake and skyline views from this stunning 2-bedroom, 2-bathroom corner suite in Torontos premier waterfront community! Perched on the 41st floor with 10 ft ceiling at 20 Shore Breeze Drive, this meticulously designed residence in Eau Du Soleil Condos offers an unmatched blend of elegance, comfort, and modern luxury. Unparalleled Views & Sophisticated Design Wake up to panoramic sunrise views over Lake Ontario from your wrap-around balcony Expansive floor-to-ceiling windows fill the space with natural light Open-concept layout with 10-ft ceilings for a bright, airy feel Gourmet Kitchen for Culinary Perfection Top-of-the-line Miele appliances & sleek quartz countertops Stylish custom cabinetry & designer backsplash Perfect for entertaining with seamless flow to dining & living areas Spacious Bedrooms & Spa-Inspired Bathrooms Primary suite with luxurious ensuite & large walk-in closet Second bedroom perfect for guests, an office, or a peaceful retreat Modern bathrooms with elegant finishes & premium fixtures World-Class Building Amenities Saltwater pool & state-of-the-art fitness center Yoga & pilates studio + spa-inspired whirlpool Wine & cigar lounge, rooftop terrace, & party room 24-hour concierge & security for peace of mind Unbeatable Location The Best of Waterfront Living! Steps to parks, scenic walking trails, and lakefront activities Close to trendy cafes, restaurants, & shopping Easy access to transit, highways, and downtown TorontoThis unit is a rare gem perfect for those who appreciate luxury, convenience, and spectacular views! Dont miss this opportunity to own a piece of Torontos waterfront paradise. (id:60569)
35 Aitken Circle
Markham, Ontario
Location! Location! Location! The Stunning home, nestled in one of the most prestigious communities in Unionville Steps To Ravine Walking Trails of TooGood Pond! Skylight, Freshly painted! Welcoming Large Entrance Area with a spiral staircase & Skylight. Direct Access To The Garage, Renovated Gourmet Kitchen with A Central Island, Quartz Counters,Backsplash, S.S. Appls. Breakfast area which Enwrapped By Large Windows Leads To The Backyard. A sun-filled,spacious living rm w/double doors & bay windows. A new laundry room with a side entrance and Renovated Shower for Elder people in case who living on main floor(Living Room with double doors can be used as bedroom). Warm family room with a fireplace opens to kitchen with walk out to backyard. Bright Four spacious bedrooms upstairs, The primary bedroom with walk-in closet and luxurious five-piece ensuite. Finished basement with a bedroom and 3pcs washroom. Steps to Toogood Pond and Unionville Main St., convenience and natural beauty converge seamlessly. Enjoy the tranquility of the pond or explore the charming shops and eateries that define Unionville's unique character. Additionally, quick access to major amenities including schools, library, supermarkets, the Go Train Station, and highways 404/407 ensures effortless living. (id:60569)
616 - 8119 Birchmount Road
Markham, Ontario
Step into this recently completed, bright and airy 1-bedroom + oversized den with 2 full bathrooms, soaring 9-ft ceilings, and south-facing exposure, filling the space with natural light. The versatile den was thoughtfully designed and can easily function as a spacious 2nd bedroom, home office, or guest suite. The open-concept kitchen features quartz countertops, a large island with seating, a stylish backsplash, soft-close cabinetry, undermount lighting and full-size panelled appliances. Wide plank vinyl flooring adds a sleek touch throughout. Additional highlights include a large ensuite laundry with ample storage room, window coverings, 1 parking space conveniently located near the underground building door for seamless access, and 1 storage locker. Enjoy premium building amenities, including a gym, yoga studio, party room, theatre room, outdoor terrace, outdoor basketball court, guest suites, library, games room, concierge, visitor parking & more. Steps to VIP Cinemas, Ruths Chris Steakhouse, Whole Foods, LCBO, banks, shops, and the York University Markham campus. A short drive to Markville Mall, historic Main St. Unionville, and easy access to Hwy 404, 407 and GO Transit. Located in a top-ranking school district. Don't miss this prime opportunity! (id:60569)
124 Wood Lane
Richmond Hill, Ontario
Modern, High technology custom build home on one of the kind lot overlooking Mill Pond. Sprawling forested lot. One of the largest properties & most desirable location. Showcases refined and superior attention to details. Expansive principal spaces beautifully appointed w modern finishes. 12f main floor ceiling and 10 f 2nd floor ceiling. Gourmet chef-inspired kitchen w custom cabinetry, quartz counters and walk-out to extraordinary backyard retreat. Heated concrete floors through out main floor and basement. Spacious main floor office with fireplace & bookmatched stone surround. Hardwood floors through out 2 floor. Custom aluminum European windows. custom front door. solid core interior doors with magnetic locks. ultra modern paneled walls. Masterpiece oak stairs with open raiser steps and aluminum and glass railing. LED modern lights. custom window coverings. primary bedroom w/bespoke walk-in closet, opulent 6 piece ensuite w/steamcore spa & soaking tub. 3 other bedrooms with W/I closets and own ensuites. lower level boast wet bar (can be used as 2 kitchens). Large living/dining room w/walk-out to backyard. bedroom with 3 piece ensuite. Theater room. Sophisticated street presence w/ heated driveway. (id:60569)
215 - 9 Stollery Pond Crescent
Markham, Ontario
Former Builder's Model Suite *Stunning Ground Floor Corner Unit With Walk Out To Large Treed Patio W/Paved Stone *Tons Of Upgrades & Extras *Immaculate Condition, Better Than New *10 Ft High Ceilings *Cornice Moulding *Upgraded 8ft High Doors T/Out *Upgraded 7 1/4"Baseboards *Upgraded Engineered Handscraped Oak Hardwood Floor *Open Concept Kitchen W/Updgraded Custom Kitchen Cabinetry, Quartz Counter Tops & Glass Backsplash *Groche Plumbing Fixtures T/Out *In Suite Security & Much More *24/7 Concierge *2 Levels Inviting Lounge W/Cozy Fireplace & Walkout To Huge Terrace *5 Stars Resort Style Amenities: Beautiful Maintained Grounds, Outdoor Infinity Pool, Patio & BBQ Area *Huge Party Lounge W/Bar, Kitchen & Dinning Room, Games Room *Expensive Exercise Room W/Yoga room, Whirlpool & Sauna, Guest Suite & More.... *Above Ground & U/G Visitor Parkings (id:60569)
904 - 100 Observatory Lane
Richmond Hill, Ontario
Rare, sought after fully renovated end unit with over 1,300sqft split floor plan in luxury Tridel building. Bright, spacious open concept, wrap around panoramic views facing West and South. Newly renovated kitchen boasts a luxury island with plenty of drawers and counter space for meal prep or entertaining. Top of the line cafe appliances, 2 central air conditioners and 2 forced natural gas furnaces. Beautiful light oak engineered hardwood flooring complimented by porcelain tile. Extra large primary bedroom has walk-in closet and 4-piece newer ensuite. Renovated main bathroom is adjacent to the large second bedroom. Walk in laundry/pantry. **BONUS** owned 3 parking spots and 1 locker included. The well-maintained amenities include a pool, hot tub, sauna, fitness room, tennis and pickle ball court, library, BBQ, billiards room, and more! Great location with city bus stopping outside the door. Steps to Yonge St and shopping. Meticulously kept building with beautifully manicured lawns. All-inclusive condo fees include gas, hydro, water, cable tv, high speed internet, building insurance, air conditioning, building maintenance, snow removal, property management fees, common elements, and condo taxes! (id:60569)
13020 Concession Road 5
Uxbridge, Ontario
Unique Custom Home On Country Lot-Enjoy the privacy on .99 of an acre - 3+1 Bedrooms- 3 Baths-Quality Finish Throughout- This home boasts Cathedral Ceilings- 2 Fireplaces- Full Bright and Spacious Basement finished with Large Living Room-Bedroom-4 pc. Bath and Laundry-Separate Entrance-Enjoy The View And Sunsets. (id:60569)
402 - 1238 Dundas Street E
Toronto, Ontario
The Taylor Lofts - Leslieville's Favourite Boutique Building. This Private And Bright 870 Sq. Ft. Corner Suite On The Quiet Side Of The Building Is A True 2 Bed 2 Full Bath Offering. House-Like Layout With A Big Square Open Concept Living Space. 9Ft Exposed Concrete Ceilings, Engineered Hardwood Floors, Primary Bedroom W Ensuite Including Glass Shower Enclosure. B/I Organizers In All Closets. 2nd Bath Features A Deep Soaker Tub. Modern Kitchen With Stone Counters, Undermount Sink & Integrated Appliances. Kitchen Island Added (2023). Terrace With Gas Connection For BBQ! Parking And Locker Included! (id:60569)
118 Dean Park Road
Toronto, Ontario
Newly Renovated Beautiful 4 Br, 3 Wr Detached house. Hardwood Throughout, Open Concept, Stainless Steel Appliances. Minutes To 401! Just 2-Min Walking Distance To St. Jean De Brebeuf Catholic School And John G. Deifenbaker Elementary School. Close To Ttc Bus Stops, Transit, Groceries, Restaurants, Uoft, Centennial College, Parks, Playground And More! (id:60569)
124 - 1 Carl Shepway
Toronto, Ontario
Welcome to this Bright & Spacious 4-Bedroom 4 Bathroom Townhome in Prime North York Location at 1 Carl Shepway. Move right into this beautifully maintained, freshly painted 4-bedroom Townhome in a sought-after, family-friendly community. Featuring updated bathrooms, a newer furnace, modern updates to the kitchen with granite countertop, this home is as stylish as it is functional. Enjoy generous bedroom closets, a cozy basement with fireplace, and a sun-filled living room that walks out to a private, tree-lined backyard, perfect for relaxing or entertaining. The location is unbeatable, Just a 5-minute walk to Leslie TTC Station, Oriole GO Station, and scenic Don River hiking trails. Only a short-minute drive to Hwy401, North York General Hospital, IKEA, Canadian Tire, and more. Close to the DVP, Fairview Mall, and Bayview Village. The well-managed complex features visitor parking and a seasonal outdoor pool. Surrounded by top-rated schools and convenient amenities, this is the perfect place to call home. Available for immediate occupancy. Don't miss out! Show and sell with Confidence! (id:60569)
34 Heather Road
Toronto, Ontario
Welcome to this absolute unique, hidden gem, on one of the best streets in all of Leaside. What is a cute family home with a private drive and beautiful garden at first glance... transforms into a show stopper of a property with 150 feet of depth, massive vaulted ceilings with soaring skylights, a chefs dream of a kitchen with an incredibly large island and custom cabinetry and built-ins throughout. At 34 Heather Road, you can enjoy the convenience of being in one of Toronto's best neighbourhood's, while feeling like you are living in a luxury Muskoka cottage. The main floor is an entertainers dream, and for those cozy movie nights or crazy game nights, the basement setup is incredible with full ceiling height and a built in projector. And with the RARE 150 feet of depth, the backyard is your oyster! The location is impeccable, just minutes from transit and the shops and amazing restaurants on Bayview, and some of the best schools in the city. If you haven't walked the Bayview strip, you are missing out! (id:60569)
1212 - 75 King Street E
Mississauga, Ontario
Welcome to your dream home at Unit 1212, 75 King St East - a bright and spacious corner suite with unobstructed views in the beautifully revitalized King Gardens Condominium! Nestled in the heart of Cooksville, Mississauga's charming and vibrant hidden gem, this stunning condo offers the perfect blend of luxury, comfort, and convenience. Step inside to discover an open-concept living and dining area, flooded with natural light and designed for modern living. This impressive suite features 2 oversized bedrooms, 2 full bathrooms, and ample storage throughout With 1 parking space and a generous locker included, your practical needs are effortlessly met. The maintenance fees cover it all heat, hydro, water, Cable TV, and inter-net ensuring a worry-free lifestyle. The building itself is a standout, with a well-maintained interior, recently renovated lobby and hallways, and top-notch amenities: an exercise room, indoor pool, party room, sauna, visitor parking, security, guest suites, and even a car wash. Security is on duty evenings, weekends, and holidays for added peace of mind. Outside your door, Cooksville's thriving community awaits_ Enjoy seamless access to public transit; grocery stores, boutique shopping, lush parks, and a wealth of amenities. As Mississauga's historic hub, Cooksville exudes charm with its diverse dining options and welcoming atmosphere. The GO Station is just a short stroll away, while Square One, major highways, a top-tier hospital, and the forthcoming LRT are all within minutes. Families and professionals alike will appreciate the proximity to excellent schools, medical clinics, the University of Toronto Mississauga Campus, and Sheridan College. This is more than a home - it's a lifestyle. Don't miss your chance to own this exceptional condo in one of Mississauga's most dynamic neighborhoods! Schedule your viewing today and experience Unit 1212 for yourself. (id:60569)
229 Falstaff Avenue
Toronto, Ontario
Experience luxury in this custom-built modern home with over 3,399 sq. ft. of elegant living space. Features include a sleek chefs kitchen with high-end appliances, 7.5'' hardwood floors, heated bathroom floors, and a stunning 72" electric fireplace. With 4 bedrooms and 3 baths on the second floor, a powder room on the main, and a 1-bedroom suite in the basement, this home offers convenience and style. Enjoy built-in speakers, smart lighting, dual laundry rooms, and a 12-ft tall epoxy-finished garage perfect for your prized vehicles. Luxurious Modern Home with Tarion New Home Warranty Move in within 90 days and enjoy peace of mind with Tarion protection. Customize your flooring, cabinets, wall colors and all finishes with our designer. (id:60569)
0 Third Line
Erin, Ontario
Welcome to your dream canvas on Third Line, just South of 27th Sideroad, not far from the charming town of Erin! This stunning one-acre parcel of vacant land offers the perfect opportunity to build your custom dream home in a peaceful and private setting. Surrounded by mature trees and nestled on a quiet road, this property provides the ultimate country retreat while keeping you close to the amenities of Erin, Caledon, and Halton Hills. You are walking distance to Erin Hill Acres, a beautiful place for family's to gather and enjoy great food, the stunning lavender and sunflower fields in the Summer, as well as pumpkin picking in the Fall and Christmas events in the Winter! Imagine waking up to the sounds of nature, enjoying your morning coffee on a wraparound porch, or designing the perfect outdoor space for entertaining under the stars. With several beautiful newly built estate homes in the area, your vision for a luxurious countryside escape can become a reality. The possibilities are endless, whether its a modern farmhouse, a cozy timber-frame cottage, or an elegant estate, this pristine property is ready to bring your dream home to life! (id:60569)
212 - 95 Wilson Street W
Hamilton, Ontario
Welcome to The Kensington, a quiet, well-managed low-rise condo in the heart of Ancaster! This sleek and modern 1 bedroom + den unit offers 737sf of well-appointed living space. The lovely open-concept kitchen offers granite countertops, extended height kitchen cabinets for extra storage, and a peninsula with breakfast bar. A functional living/dining area is well-lit with upgraded light fixtures and a slider with walkout to the private balcony. The primary bedroom features an oversized window and plenty of closet space, and the adjacent 3pc bathroom offers a massive walk-in shower. The versatile den is the perfect space for an office, sitting room, or guest quarters, and in-suite laundry provides extra convenience. Underground parking (owned and included) ensures that your vehicle stays warm and safe, and is easily accessed via elevator or stairs. This highly walkable neighbourhood provides accessibility to many shops and restaurants, and is only a short distance from Costco, McMaster, many walking trails, and beautiful parks. Major arteries such as the 403 and Linc make this property a dream for commuters. The perfect turnkey property for downsizers, investors, or first-time buyers, this gorgeous unit will not last, so don't wait! (id:60569)
1 Erie Avenue S
Fisherville, Ontario
Exciting Mixed-Use Investment Opportunity in the Heart of Fisherville in Haldimand! Discover this incredible property offering versatility and potential, perfect for investors or owner-occupiers. Spanning over 4200 square feet, this unique space combines charm, functionality, and opportunity. The main residence is a beautifully updated four-bedroom, two-bathroom, two-storey home, thoughtfully designed to preserve its original charm while meeting contemporary needs. The first additional unit operates as a leased storefront office, currently occupied by the post office, ensuring steady rental income. The second unit is a fully renovated, spacious one-bedroom residential apartment, ready to welcome new tenants or serve as a cozy retreat. The third unit is a blank canvas-a massive, unfinished space with endless possibilities. Whether you envision a roomy two-bedroom apartment or a creative business venture, this unit awaits your imagination. Situated within walking distance to Fisherville Public School, Lion's Hall with its expansive recreational park and ball diamonds, as well as nearby conveniences like a restaurant, gas station, variety store with LCBO, auto repair shop, hair salon, wellness therapy center, café, and EMS volunteer fire department, this property is ideally located. Don't miss this unique chance to own a property with over 4200 square feet of space, multiple income streams, and endless potential. RSA. Book your showing today! (id:60569)
1 Erie Avenue S
Fisherville, Ontario
Exciting Mixed-Use Investment Opportunity in the Heart of Fisherville in Haldimand! Discover this incredible property offering versatility and potential, perfect for investors or owner-occupiers. Spanning over 5600 total square feet, this unique space combines charm, functionality, and opportunity. The main residence is a beautifully updated four-bedroom, two-bathroom, two-storey home, thoughtfully designed to preserve its original charm while meeting contemporary needs. The first additional unit operates as a leased storefront office, currently occupied by the post office, ensuring steady rental income. The second unit is a fully renovated, spacious one-bedroom residential apartment, ready to welcome new tenants or serve as a cozy retreat. The third unit is a blank canvas—a massive, unfinished space with endless possibilities. Whether you envision a roomy two-bedroom apartment or a creative business venture, this unit awaits your imagination. Situated within walking distance to Fisherville Public School, Lion's Hall with its expansive recreational park and ball diamonds, as well as nearby conveniences like a restaurant, gas station, variety store with LCBO, auto repair shop, hair salon, wellness therapy center, café, and EMS volunteer fire department, this property is ideally located. Don't miss this unique chance to own a property with over 5600 total square feet of space, multiple income streams, and endless potential. RSA. Book your showing today! (id:60569)
1 Erie Avenue S
Fisherville, Ontario
Exciting Mixed-Use Investment Opportunity in the Heart of Fisherville in Haldimand! Discover this incredible property offering versatility and potential, perfect for investors or owner-occupiers. Spanning over 4200 square feet, this unique space combines charm, functionality, and opportunity. The main residence is a beautifully updated four-bedroom, two-bathroom, two-storey home, thoughtfully designed to preserve its original charm while meeting contemporary needs. The first additional unit operates as a leased storefront office, currently occupied by the post office, ensuring steady rental income. The second unit is a fully renovated, spacious one-bedroom residential apartment, ready to welcome new tenants or serve as a cozy retreat. The third unit is a blank canvas-a massive, unfinished space with endless possibilities. Whether you envision a roomy two-bedroom apartment or a creative business venture, this unit awaits your imagination. Situated within walking distance to Fisherville Public School, Lion's Hall with its expansive recreational park and ball diamonds, as well as nearby conveniences like a restaurant, gas station, variety store with LCBO, auto repair shop, hair salon, wellness therapy center, café, and EMS volunteer fire department, this property is ideally located. Don't miss this unique chance to own a property with over 4200 square feet of space, multiple income streams, and endless potential. RSA. Book your showing today! (id:60569)
1613 - 35 Watergarden Drive
Mississauga, Ontario
This 2-bedroom + 1 den luxury suite offers living with exceptional features. The updated kitchen is equipped with stainless steel appliances, providing both style and functionality. the master bedroom includes an ensuite washroom and two closets offering ample storage and privacy. Enjoy an unobstructed South - east view from the large private balcony, perfect for relaxation. The suite also includes a den, ideal for a hoe office or additional living space. Laundry for added convenience, There is installed glass door to the Den and a sliding glass door to the main shower. This luxury suite blends comfort, convenience, and sophisticated style in a prime location (id:60569)
2204 - 7 Mabelle Avenue
Toronto, Ontario
1 Parking And 1 Locker Included. Built-In Modular Kitchen. Granite Countertop And Laminate. Flooring. Amenities Including: 24 Hr Concierge, Gym, Yoga Studio, Party/Meeting Room And More! (id:60569)
1304 - 240 Scarlett Road
Toronto, Ontario
3 Bedroom with 2 washroom Vacant unit with breathtaking views of Humber River. Open concept kitchen with stainless steel appliances and center island. Surrounded by golf course. updated unit. Huge balcony. Enjoy the tranquil view. Steps to James Gardens, golf, trails, shops and TTC. Master bedroom with washroom. Meticulously maintained grounds, gardens and amenities: ** (id:60569)
7833 Poplar Side Road
Clearview, Ontario
Welcome To 7833 Poplar Sideroad, An Extremely Rare, One-Of-A-Kind Property Designed For Those Looking For Either A (A) Private Family Retreat, Or (B) An Exclusive Rental Property Opportunity. Included Are 3 Main Components: (1) A 5-Bedroom, 6-Bathroom, 4,000 Sq Ft Main House With Updated Floors, Windows, Doors, Roof, Driveway, Fireplaces, Hot Tub, Landscaping, Etc., And (2) "The Pool House": A 2023-Completed, 2-Bedroom, 2-Bathroom, 1800 Sq-Ft Detached Accessory Dwelling Unit (ADU) With A Heated Pool In Its Backyard And Entrance To Private Nature Trails In The Front (Ideal As An In-Law Suite, A Revenue-Generating Rental Property, Or As A Guest House For Visiting Family And Friends During Ski And Beach Season), And(3) For Your Exclusive, Private Enjoyment, @Approx 15 Acres Of Nature Trail-Filled Property, Located Just Minutes From Downtown Collingwood, The Ski Hills And Beaches.IfThe Above Unbelievably Unique Package Fits Your Needs And Dreams, And You're Ready To Make An Immediate Move To The Collingwood Area, Please Schedule A Visit. (id:60569)
1 - 11 Baynes Way N
Bradford West Gwillimbury, Ontario
Urban Towns by Cachet Homes Where Style, Comfort & Functionality Meet! This stunning new build offers over 2,000 sq. ft. of modern living space, blending contemporary design with exceptional functionality. The open-concept layout features spacious living and dining areas, large windows that invite natural light, and smooth ceilings throughout. The kitchen includes granite countertops, stainless steel appliances, and a flush breakfast bar. With generously sized bedrooms and a rooftop terrace perfect for entertaining, this home provides ample space for families or professionals. Located in the heart of Bradford, just steps from Bradford GO, with easy access to local amenities, schools, parks, and public transport, offering the ultimate convenience. Whether for growing families or modern entertainers, this property is ideal for a sophisticated lifestyle. (id:60569)
47 Acorn Crescent
Wasaga Beach, Ontario
Welcome to 47 Acorn Crescent! This beautifully maintained home, situated on a spacious 60-foot lot in a quiet, well-established neighborhood, is ideal for families or multi-generational living. Located just minutes from the beach and conveniently on the transit route, this home offers easy access to both relaxation and commuting options. The main floor features a bright, front-facing living room with a cozy gas fireplace, a generously sized master bedroom, a spacious 4-piecebathroom, and an additional bathroom. The professionally renovated kitchen with granite countertops adds both style and functionality. Don't miss the opportunity to view this exceptional property booky our showing today! (id:60569)
2207 - 33 Lombard Street
Toronto, Ontario
Spire! Perfect 1 bedroom suite with stunning south-east views of the city, lake and St.James park & cathedral! 9ft exposed concrete ceilings offering a loft-like feel. Floor to ceiling windows provides lots of natural light. Extremely efficient floor plan with no wasted space. Includes parking and locker unit. Excellent location, steps to the financial district, St. Lawrence market - new north market building now open, TTC/Yonge subway line/path, shopping, restaurants & more! Well managed building with healthy reserve fund. Unobstructed views, high Floor. Rarely available, a must see! (id:60569)
118 Queen Street
Newmarket, Ontario
Charming & Versatile Home nestled right beside Haskett Sports Park. This delightful 3-bedroom, 2-bathroom home is the perfect blend of charm, functionality, and future potential. Whether you're a first-time buyer, a young family, or looking for an investment opportunity, this home offers endless possibilities. Adding to its appeal, the property backs onto Haskett Park, a beautiful green space featuring a sports field, tennis court, playground, seasonal picnic tables, and trails. This prime location provides the perfect setting for outdoor recreation, family activities, and peaceful walks all just steps from your backyard.Situated directly across from a junior public school, your morning routine just became a breeze. A quick 4-minute walk brings you to fabulous shopping, cafés, and daily conveniences, while a short 6-minute drive leads you to Upper Canada Mall, one of the areas premier shopping destinations. Inside, natural light pours through large windows, creating a bright and airy ambiance throughout. The kitchen, thoughtfully designed with a window overlooking the backyard, allows you to keep an eye on little ones while preparing meals. A sun-filled enclosed porch provides a welcoming space to kick off winter boots, park a stroller, or simply enjoy a quiet morning coffee. Step outside to a spacious, fenced backyard, a private retreat perfect for family barbecues, gardening, or playtime. A large garden shed offers ample storage, while the detached garage and private driveway provide plenty of parking. For those seeking additional flexibility, the separate basement entrance presents a fantastic opportunity as an in-law suite, or extra living space. And with the possibility of expanding, this home could seamlessly transition from a starter home to a forever home. A rare combination of location, charm, and future potential, this home is a must-see! Dont miss out on this incredible opportunity to plant roots in a sought-after neighborhood. (id:60569)
2410 - 5500 Yonge Street
Toronto, Ontario
Prime Location Near Yonge And Finch! Stunning 2 Bedroom, 2 Bathroom Corner Unit In The Heart Of North York With 950 Sq Ft Of Living Space! Steps To Finch Subway Station And Many Retail Stores. The Oversized Wrap Around Terrace Is Included, Bright And Spacious Dining Area. One Parking And One Locker Included. (id:60569)
18 Lancaster Avenue
St. Catharines, Ontario
Prime Investment Opportunity on a Spacious Corner Lot! This property offers a versatile dual-living setup ideal for investors and multi-generational families alike. The main floor features two bedrooms and one washroom, currently rented on a month-to-month basis, with the tenant willing to continue occupancy. The vacant basement in-law suite boasts its own private entrance along with a fully equipped kitchen, bathroom, inviting living area, and a spacious bedroom. Both units include convenient laundry hookups, enhancing the functionality. Additional highlights include two driveways permitting parking for six cars and a convenient location near the QEW, schools, parks, shopping centers, and public transit. Situated on a generous corner lot, the property benefits from enhanced curb appeal and the potential for future outdoor enhancements. (id:60569)
39 Pinewoods Drive Unit# 13
Stoney Creek, Ontario
Welcome to this beautifully maintained townhome located in Highland Park Estates in a highly desirable Stoney Creek neighbourhood. Find luxury vinyl flooring throughout (2023), newly updated powder room (2023) and new stainless steel kitchen appliances (2022). Upstairs find 3 bedrooms including a generously sized primary with an oversized walk in closet and a second bonus closet. The backyard includes a large deck perfect for entertaining and garden boxes for those with a green thumb. The complex has plenty of visitor parking and a playground. Incredibly low condo fees offer the luxury of low maintenance living without the high fees! Close to parks, schools, amenities and highways, nothing to do but move in and enjoy! (id:60569)
243 No 6 School Road
Brantford, Ontario
Welcome to a unique real estate opportunity in the heart of Brant County! This expansive 5.9 acre property situated in the picturesque countryside offers a serene retreat from the hustle and bustle of city life. While the existing structure may require extensive renovations, the true value lies in the large parcel of prime land. Imagine the possibilities of building your own custom-designed home where you can enjoy a private oasis surrounded by rolling hills and open spaces. Whether you're a developer seeking an investment opportunity, or a homeowner with dreams of building a secluded retreat, this property offers the space and potential you've been searching for. Located in a highly-sought-after location, this parcel of land provides a perfect balance between rural tranquility and convenient access to amenities. Zoned A/NH (id:60569)
Lot 7 Kellogg Avenue
Hamilton, Ontario
**ASSIGNMENT SALE BRAND NEW- NEVER LIVED IN -TAXES NOT YET ASSESSED- CARPET FREE FULL TARION WARRANTY - CLOSING June 23 2025. Welcome to Harmony on Twenty: DeSozio's Latest Masterpiece Nestled on the border of Ancaster, Harmony on Twenty combines the tranquility of country living with the convenience of city amenities. Property Highlights: Wellington Model B This stunning home offers over 3,100 sq. ft. of living space on a 40 x 115 ft lot (Lot 7), complete with: Main Features: Interior: Quartz countertops ( including kitchen and all bathrooms), oak stairs, a carpet-free interior, and smooth ceilings throughout. Kitchen: Socket for a future kitchen island and high-end finishes. Bathrooms: Custom glass shower and standalone tub in the en-suite. Flooring: Hardwood on the main floor (dining, family, and kitchen areas) and upgraded tile in the entrance and laundry room. Basement: A fully finished 1,000 sq. ft. basement with a kitchenette rough-in with 1 additional bedroom and a full bathroom. Bedrooms & Bathrooms: Upper Level: 4 bedrooms, including 2 en-suites and a Jack & Jill bathroom. Main Floor: 1 powder room. Luxury Inclusions: Over $125,000 in premium extras and about $100K in custom upgrades. High-end front-load washer and dryer included. Tankless water heater, air conditioning, cold room, and gas line for outdoor BBQ. Parking: 2-car garage with a door opener. Total parking for 6 vehicles. Final Closing Date : June 23-2025. No assignment fee (id:60569)
6007 - 3900 Confederation Parkway
Mississauga, Ontario
Location Location Location ! Absolutely Stunning ! 2024 Built Never Lived In Pent House Condo Designed by award-winning Cecconi Simone and built by Rogers Real Estate Development Limited, located in the heart of Downtown Mississauga .Award-winning CORE Architects designed 60-storey metal and glass tower with 5-storey podium, Landmark architectural design is created by a repeating sequence of seven shifting floor plates as the building rises upward, giving a sense of movement and lightness. This two Floor Duplex Penthouse is Apporx 1200 Sq.feet , 3 Bedroom + Media Comes with 3 Full Bathrooms, 9 Feet Smooth ceiling finish in principal rooms .High-performance wide plank laminate wood flooring in all living areas and bedrooms. Big Balconies on both floors , Breath taking 180 degree View. Walking distance to Square One Mall and upcoming LRT. 2-storey lobby with 24 hr. concierge and hotel-style lounge area Fitness facility with cardio and weight machines, spinning and yoga Dining room with chefs kitchen Lounge/event space with feature fireplace. Multi-purpose games room with dedicated kids play zone, Outdoor saltwater pool and shallow deck Splash pad and kids playground ,Seasonal outdoor skating rink Outdoor lounge seating with fireplace Outdoor barbecue stations. (id:60569)
17 Don Hadden Crescent
Brock, Ontario
A breath taking home in a highly sought after location just a short distance from the Community Centre, park , library and School. Minutes from the charming town of Sunderland where you can experience that "Hallmark movie" feel, strolling through the streets, browsing Home Hardware, picking up groceries or dining at a local favourite. This spacious 4 plus 1 bedroom , 4 bathroom detached home offers over 2700 sq feet of beautifully designed living space. Enjoy direct access from the garage into a functional mudroom, perfect for kicking off boots and staying organized. The oversized front hall closet offers ample storage, easily accommodating everything from coats and shoes, to strollers. Every detail in this stunning home has been thoughtfully planned to create a true showstopper. This home offers a well planned layout, stylish decor and on trend neutral finishes. A sleek electric fireplace is seamlessly integrated into a stunning feature wall, creating a stylish focal point, that is sure to impress. The main floor space is enhanced by the upgraded 9 foot ceilings and large windows, giving an open and airy feel. The Open concept floor plan allows seamless interaction between the kitchen, living and dining rooms while preparing meals. Unwind at the end of the day in the expansive primary bedroom, complete with ample space for a cozy sitting area! The second floor laundry area conveniently located near all four bedrooms, adds effortless functionality, eliminating the need to carry laundry up and down the stairs. The fully finished basement completed in 2024 offers a versatile additional bedroom, ideal for overnight guests, a home office, or a craft room. Completed in 2025, the brand new basement bathroom showcases modern finishes and stylish design, an elegant addition that perfectly completes the space. (id:60569)
3 - 7730 Kipling Avenue
Vaughan, Ontario
This Fully Renovated Commercial Condo Unit Is A Rare Opportunity Located At A High-Visibility, Busy Intersection In The Heart Of West Woodbridge. With Premium Exposure On Highway 7 And Aground-Level, Main-Floor Location, This Unit Is Perfectly Positioned To Attract Steady Foot And Vehicle Traffic. Previously Home To A Thriving Beauty Business, The Property Is Available For Sale, Offering A Turnkey Solution For Entrepreneurs In The Industry. The Modern Renovations Enhance The Space's Appeal, Making It Move-In-Ready And Adaptable For Various Uses. Don't Miss This Exceptional Investment Opportunity To Own A Versatile, High-Traffic Commercial Property In A Vibrant And Growing Area. (id:60569)
2538 Old Homestead Road
Georgina, Ontario
Stunning! Prepare to be wowed by this 4yr new 2,697 sqft bungalow. Country living a stones throw from town! The open concept design makes this an entertainer's delight. With 10ft ceilings & 8ft solid wood doors throughout, wall mouldings, shiplap, tall baseboards, impressive tile work in all wet areas, high end fixtures & wide plank flooring. Dream kitchen, complete w/ top of the line G.E Cafe appliances, wine fridge, beverage fridge, 2 islands, quartz & leather granite counter tops. Solid wood cupboards w/ pot drawers & 2 pull out pantries. Double sided fireplace on marble wall. 2 oversize sliding glass doors, lead to 40'x16' covered deck w/ electric fireplace & bar. Pool size, fully fenced backyard. Glass railings lead to finished 2,697 sqft bsmt w/ walk-up glass doors (steps to outdoor sauna), 2 bedrooms, spa like bathroom, family room with propane wall fireplace, impressive entertainer's wet bar is a must see. Exercise area and additional games area. 9ft ceilings & oversized windows make this area bright and airy. And there's more, 35ft X 70'ft shop w/ side & rear garage doors, 35ft X 16ft loft & 100 amp panel, heat, hydro, wifi & 2pc bathroom. This one is a beauty! **Be sure to watch V-tour!** (id:60569)
50 Evita Court
Vaughan, Ontario
Nestled On A Coveted Cul-De-Sac, This Custom-Built Masterpiece Seamlessly Blends Timeless Elegance With Modern Sophistication. Spanning Over 5424 Sq/Ft (+ 2447 Sq/Ft Basement) With 5+1 Bedrooms And 6 Baths, This Exceptional Home Showcases Impeccable Craftsmanship With Soaring 10' Main Floor And 9' Second-Floor Ceilings (With 14' Coffered Details), Hardwood Floors Throughout And 40 In-Ceiling Speakers Wired For Home Automation. Step Into The Stunning Foyer, Where A Grand Central Hallway Gracefully Connects All Principal Rooms. The Open Concept Living And Dining Areas Set The Stage For Intimate Gatherings And Lavish Celebrations. A Bespoke Gourmet Kitchen Featuring A Wolf Gas Range/Cooktop, Premium Miele Appliances, A Spacious Center Island, And A Sunlit Breakfast Area Opens Effortlessly To Meticulously Landscaped Grounds, Including A Sparkling Pool With Two Remotely Activated Waterfalls, A Terrace With Motorized Retractable Patio Screens, Masonry Fireplace With A Mounted Television, Gas BBQ Line, Large Gas Fire-Pit, Garden Shed And Multi-Zoned Irrigation, Lighting And Sound. The Main Floor Also Includes An Impressive Family Room, Powder Room, Laundry/Mud Room And A Secluded Home Office. The 2nd Level Consists Of A Lavish Primary Suite And Four Family/Guest/Office/Games Rooms, All With Ensuite Baths And Large Custom Closets, Offering A Retreat For Each Family Member. The Lower Level Is Ideal For Entertaining And Recreation, Boasting A Gas Fireplace, Home Theatre/Golf Simulator, Gym, Wine Cellar, And Nanny/In-Law Suite With A Separate Walkout To The Rear Yard. This One-Of-A-Kind Residence Offers An Unparalleled Living Experience For Those Who Seek Refinement And Serenity. This Sparing-No-Expense Showpiece Epitomizes Uncompromising Luxury And Meticulous Attention To Detail At Every Turn. (id:60569)
611 - 2550 Simcoe Street N
Oshawa, Ontario
Welcome to Suite 611 at 2550 Simcoe St N! A Bright & Spacious 1+Den Condo with Stunning East-Facing Views, This sun-filled suite offers a thoughtfully designed open-concept layout that is both functional and inviting. The living area features stylish laminate flooring and opens onto an expansive balcony with unobstructed east-facing views perfect for enjoying morning coffee or relaxing evenings.The modern kitchen is ideal for entertaining, boasting quartz countertops, classic white glass subway tile backsplash, and sleek built-in stainless steel appliances.The spacious primary bedroom is a true retreat with oversized wall-to-wall windows for maximum natural light and a generous walk-in closet. The versatile den can serve as a home office, guest room, or play area, offering added flexibility to suit your lifestyle. Suite is Freshly painted &, move-in ready, Convenient stacked ensuite laundry, One locker & one surface parking space, Perfect for First-time buyers, investors, students, couples, or those looking to downsize. Prime Windfields Location and Just minutes from Durham College and Ontario Tech University. Steps to Riocan Shopping Centre, LCBO, Costco, major banks, restaurants, and quick access to Highways 401, 407, and 412. (id:60569)
3090 Mulberry Lane
Pickering, Ontario
This stunning Home In The Highly Desirable New Seaton Community In Pickering, Approx. 2.5 Year old house. offers a contemporary design with a spacious layout. Featuring 4 bedrooms and 2.5 bathrooms, including a primary room with a walk-in closet and 5 piece ensuite bathroom, this home provides plenty of room for comfortable living. The kitchen boasts stainless steel appliances, upgraded large size quartz center Island, Pot Lights and ample cabinet space, while the open-concept main floor is filled with natural light, Fireplace For Cozy Winter. Conveniently located laundry on the second floor. The unfinished basement offers potential for customization. Situated in a desirable neighborhood, this home is close to parks, schools, shopping, and all amenities, with easy access to highways (407 & 401) and public transit. A Must See! (id:60569)
93 Moreau Trail
Toronto, Ontario
WELCOME TO WARDEN WOODS, RARELY FOUND 2 CAR GARAGE DETACHED IN A QUIET TRAIL, NO SIDEWAY, TOTAL 6 CAR PARKING, BACKS ONTO RAVINE; THE MAIN FLOOR WITH 9' CEILING, COMBINED LIVING AND DINING ROOM, BEAUTIFUL SUNNY KITCHEN WITH A HUGE BREAKFSAT AREA, OVER LOOKS 2 TIER DECK, TRANQUIL GARDEN AND RAVINE; IN BETWEEN WITH A GREAT FAMILY ROOM AND FIREPLACE, YOU CAN CONVERT IT TO 4TH BEDROOM AND A RECREATION AREA EASILY; 2/F WITH 3 GOOD SIZE BEDROOMS AND NEW ENGINEER HARDWOOD, MASTER BEDROOM COMES WITH A SEPARATE SHOWER; THE HOUSE WITH A LOT OF LARGE WINDOWS BRING YOU TONS OF NATURAL LIGHT, ACCESS FROM 2 CAR GARAGE, NEW S/S FRIDGE AND STOVE, NEW ENGINEER HARDWOOD FLOOR, HARDWOOD STAIRS, CARPET FREE, NEWER SHINGLE, ROUGH-IN BATH IN BASEMENT, AND MUCH MORE, WALKING DISTANCE TO TTC AND WARDEN STATION, MINUTES TO EGLINTON LRT;THIS WARDEN WOODS GEM IS SURE TO IMPRESS. (id:60569)
1412 - 96 St Patrick Street
Toronto, Ontario
Luxury Living at 9T6 Condos Fully Furnished 1-Bedroom Suite! Experience elevated urban living in this fully furnished 1-bedroom condo at the prestigious 9T6 Condos. Designed for comfort and style, this unit features a gourmet kitchen equipped with stainless steel appliances, granite countertops, and a spacious, functional layout. The large bedroom offers a tranquil retreat, complemented by high-end finishes throughout. Enjoy 5-star building amenities, including a hot tub, gym, media room, and more, designed to enhance your lifestyle. Nestled in an unbeatable downtown location, this condo is just steps from the University of Toronto, top hospitals, the Eaton Centre, subway access, premier restaurants, and the Financial District, placing everything you need right at your doorstep. (id:60569)
Gv217 - 17 Barberry Place
Toronto, Ontario
Great opportunity To own Close To Bayview Village and Subway. A Rare Two Storey Townhome With Direct Access To All Condo Amenities & Terraces Overlooking Charming Park, In The Heart Of North York! Features Open Concept Main Level & Sun Filled, 11 Ft Ceiling, Easy Access To Parking, Locker, Large Parking Spot can be fit for two cars, Swimming Pool & Gym. Stylish Kitchen With Stainless Steel Appliances & Breakfast Barr, Walk To Bayview Village Mall, Subway Station, Restaurant, Banks, Shops, Library, Schools, Grocery, Minutes To 401/404 & So Much More, Not To Be Missed! (id:60569)
1116 - 585 Colborne Street
Brantford, Ontario
Welcome to 585 Colborne Street, a charming three year old townhouse offering modern living at its finest. The open concept kitchen flows seamlessly into the living and dining areas, creating a bright and inviting space filled with natural light from large windows. All appliances are included as are modern light fixtures, upgrades as oak laminate flooring, and quartz stone countertop in the kitchen. The main bedroom has an ensuite bathroom, the second bedroom enjoys the luxury of a private balcony. A perfect choice for professionals, first time home buyers or investors. Located in a thriving community with amenities including schools, shopping centres, restaurants, parks and easy access to major highways. (id:60569)
44 Village Court
Brampton, Ontario
Brampton's most desirable neighbourhood, Peel Village! Enjoy maintenance free living in this modern 4 bedroom, 2 bathroom home featuring spacious, oversized bedrooms and an updated kitchen with new SS appliances. The main floor boasts stylish, easy-care flooring throughout, and the brightliving room has a walkout to the private backyardperfect for outdoor living with noneighbours behind. The finished basement adds even more living space, ideal for a home office,gym, or entertainment area. You will find a welcoming community in Peel Village, known for itsfamily atmosphere and proximity to essential amenities. Conveniently minutes to HWY410/407/401, with easy access to shopping, schools, and parks. Move-in ready schedule your showing today! (id:60569)
7833 Poplar Side Road
Clearview, Ontario
Welcome To 7833 Poplar Sideroad, An Extremely Rare, One-Of-A-Kind Property Designed For Those Looking For Either A (A) Private Family Retreat, Or (B) An Exclusive Rental Property Opportunity. Included Are 3 Main Components: (1) A 5-Bedroom, 6-Bathroom, 4,000 Sq Ft Main House With Updated Floors, Windows, Doors, Roof, Driveway, Fireplaces, Hot Tub, Landscaping, Etc., And (2) "The Pool House": A 2023-Completed, 2-Bedroom, 2-Bathroom, 1800 Sq-Ft Detached Accessory Dwelling Unit (ADU) With A Heated Pool In Its Backyard And Entrance To Private Nature Trails In The Front (Ideal As An In-Law Suite, A Revenue-Generating Rental Property, Or As A Guest House For Visiting Family And Friends During Ski And Beach Season), And(3) For Your Exclusive, Private Enjoyment, @Approx 15 Acres Of Nature Trail-Filled Property, Located Just Minutes From Downtown Collingwood, The Ski Hills And Beaches. If The Above Unbelievably Unique Package Fits Your Needs And Dreams, And You're Ready To Make An Immediate Move To The Collingwood Area, Please Schedule A Visit. (id:60569)
4805 - 70 Temperance Street
Toronto, Ontario
Luxury INDX Condos in the heart of Toronto financial district, this beautiful studio located on the 48th floor offers unobstructed city views. Walk to restaurants and public transit right at your doorstep. This upscale residence is perfect for young professionals, students, and first-time buyers. The studio features open-concept design with 9-foot smooth ceilings, floor-to-ceiling windows, a large balcony, laminate flooring throughout. The modern kitchen is equipped with premium built-in appliances and a contemporary finish. Top-notch amenities, including a lounge, party room, yoga/spin studio, rooftop patio, fitness center, and 24-hour concierge. Access to the PATH and close to U of T, TMU, OCAD. (id:60569)
21 Macdonell Avenue
Toronto, Ontario
Prime 4-Unit Income Property, a rare opportunity in the heart of Roncesvalles, this stunning red double-brick classic home offers exceptional rental income for investors or savvy homeowners, with 4 incredible fully equipped, spacious 2-bedroom apartments. Each self-contained unit boasts modern upgraded kitchens with dishwashers, private entrances, and ensuite laundry for ultimate convenience. Thoughtfully designed with spacious layouts, the main floor features soaring ceilings and timeless character. The second floor offers a functional layout, a private balcony, and an oversized sunlit west-facing living room. The third floor is warm and inviting, with an open-concept kitchen and abundant natural light. The basement unit impresses as a true 2 bedroom apartment with large above-grade windows and a walkout to the backyard. Serviced by a high-efficiency boiler (2018) and a 400-amp electrical system, each unit has its own 60-amp service, with additional capacity for future expansion. Amazing, spacious backyard and oversized 3-car garage, featuring three skylights and updated garage doors (2018), presents a fantastic opportunity for a laneway suite, with two parking spaces currently rented and one vacant. The units generate substantial rental income with less than average property expenses. Nestled between Roncesvalles and Queen West, this property is steps from vibrant cafes, restaurants, High Park, waterfront trails and major TTC routes, with easy access to Lakeshore Blvd and the Gardiner for seamless commuting. A walker's paradise with unbeatable rental demand, this is a turnkey investment opportunity perfect for generating passive income or accommodating multigenerational living, a very special opportunity in one of the best neighbourhoods in Toronto. (id:60569)
28 Renshaw Street
Toronto, Ontario
Fantastic opportunity in the heart of Downsview-Roding-CFB! This lovingly maintained and charming 3-bedroom bungalow sits on a premium 50 x 120 ft lot, offering incredible potential in a family friendly neighbourhood. Enjoy the comfort of a spacious layout with a finished basement and two kitchens, perfect for extended family living or entertaining. Nestled on a quiet, child-safe street, this home is ideal for young families or savvy investors alike. Conveniently located near parks, schools, transit, highways, hospitals, York University, and the vibrant Downsview Park. A rare find in a desirable community, don't miss it! (id:60569)

