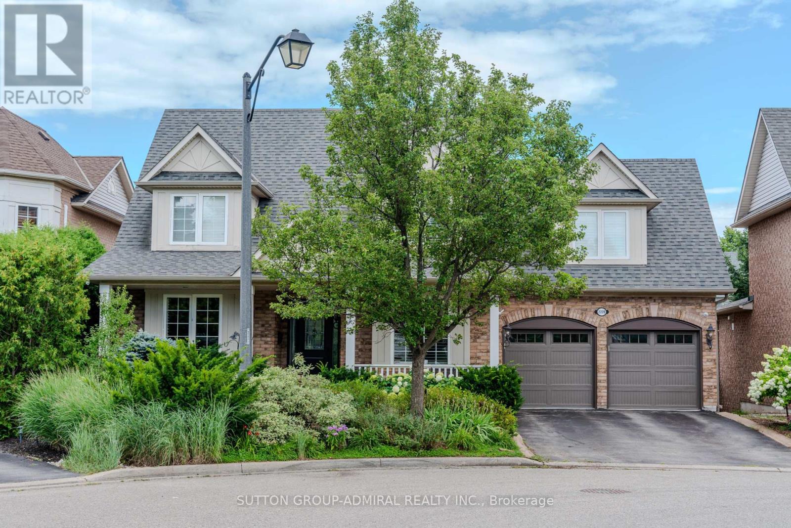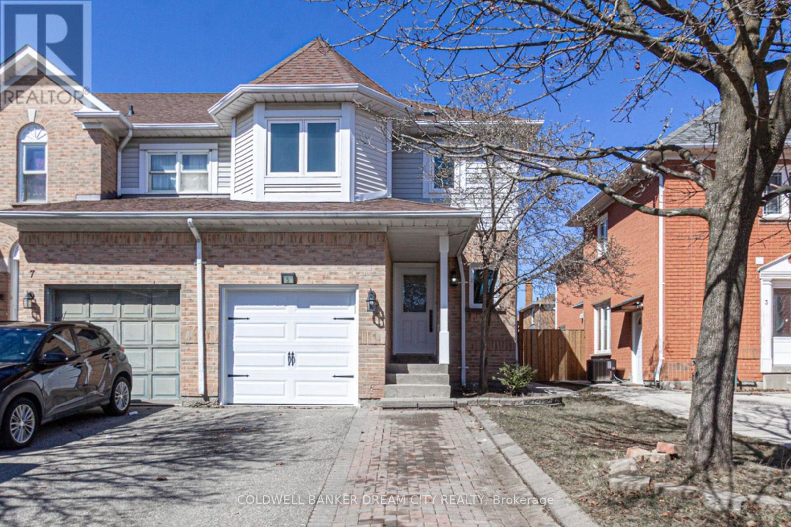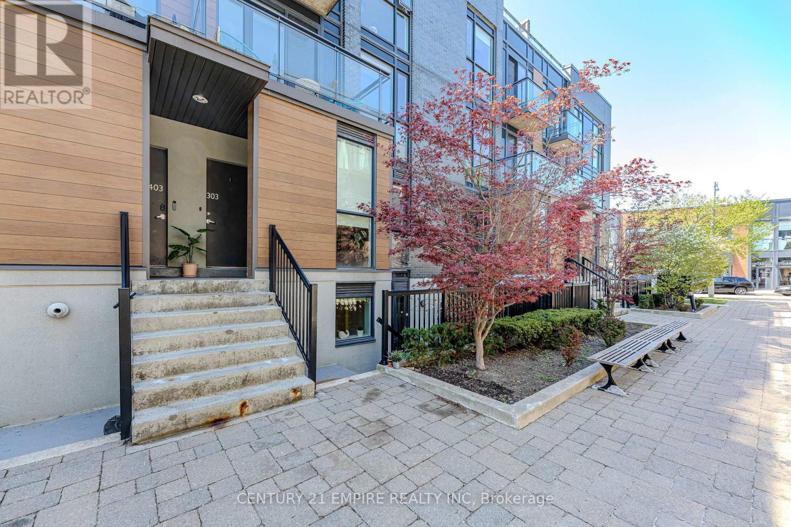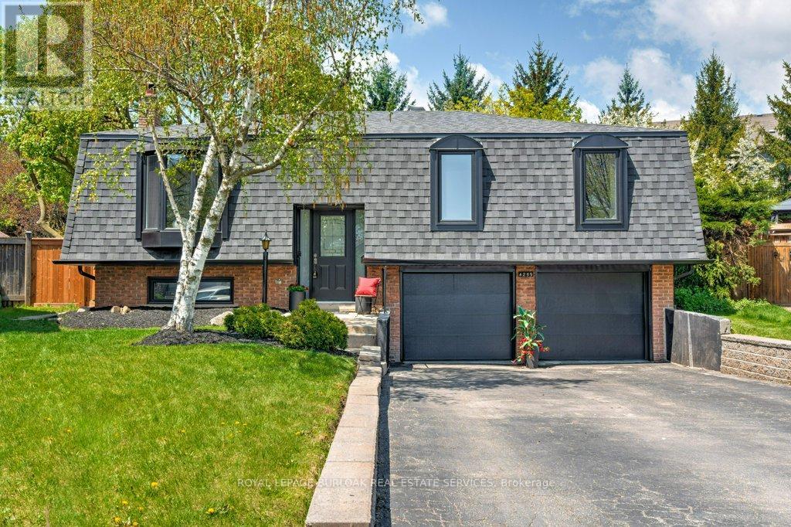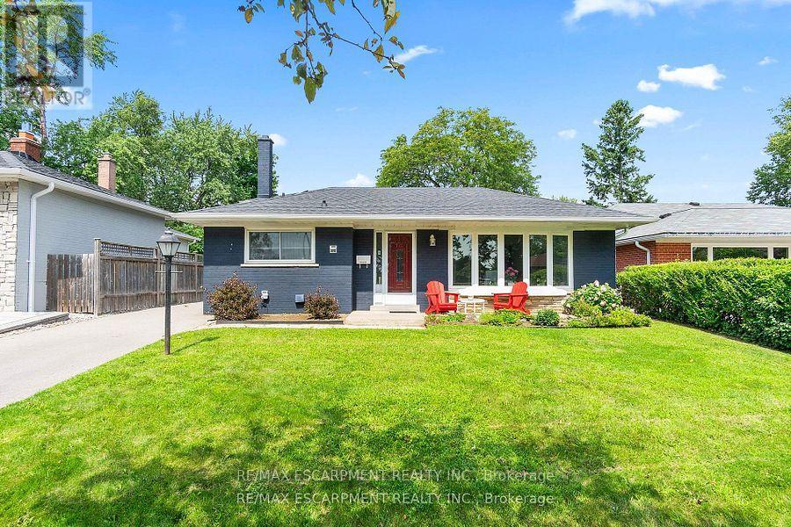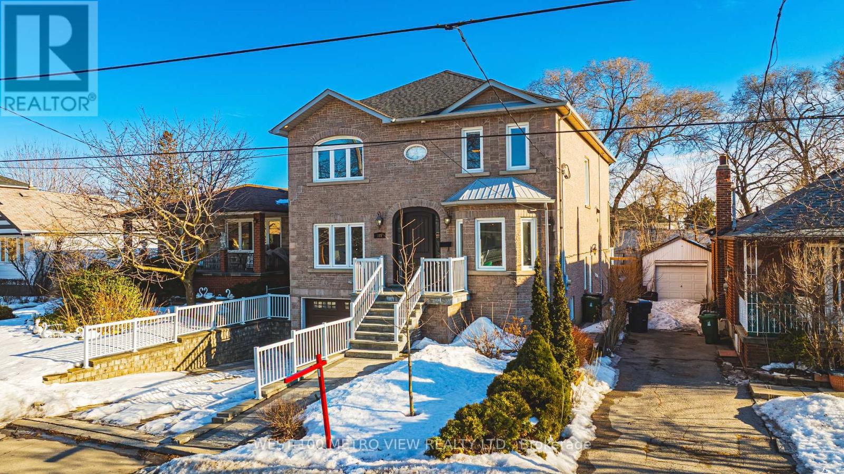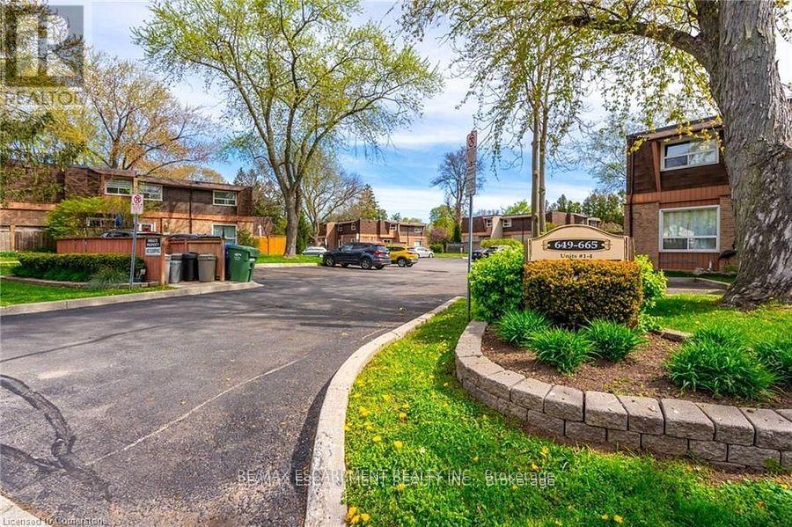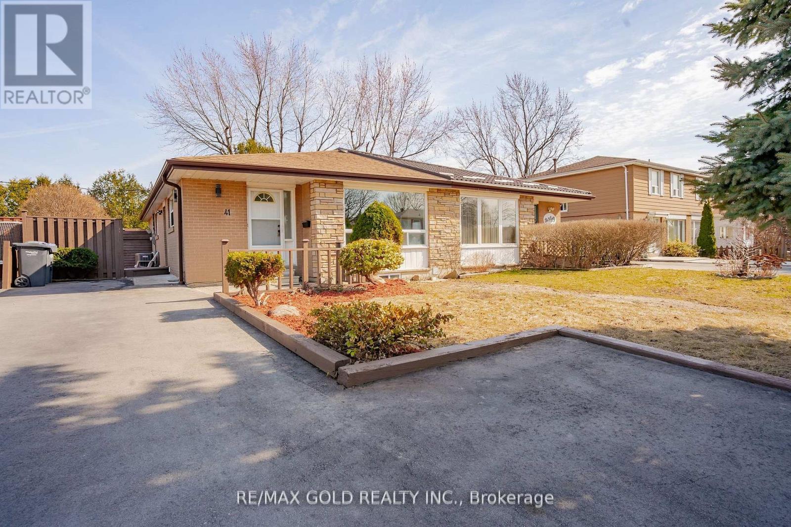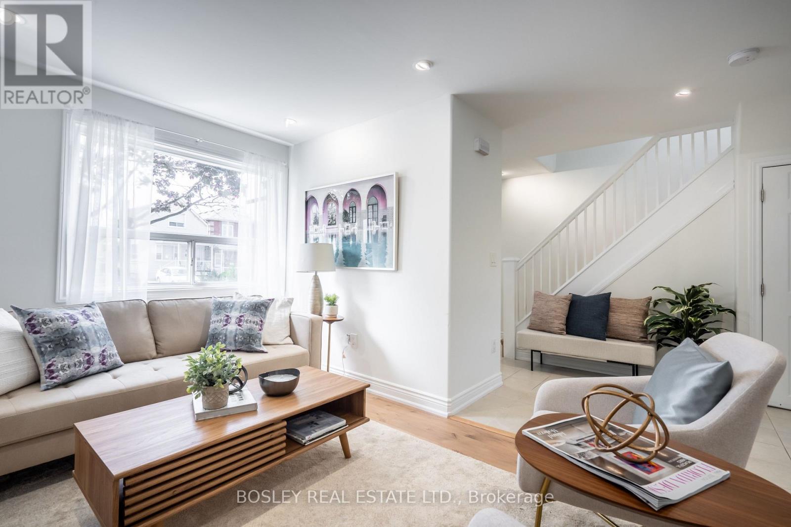2228 Austin Court
Burlington, Ontario
Welcome to 2228 Austin Crt, nestled on one of the most desirable & quiet streets in the entire Orchard neighbourhood-a safe family-oriented community! This beautifully appointed 4+1 bedroom, 4-bathroom home offers over 3,350 sq. ft. of total living space and has been thoughtfully designed and tastefully upgraded with the perfect blend of style, comfort, and functionality. Step inside to find a spacious main level, featuring a large, sun-filled office, a formal dining room, and a bright, open-concept kitchen seamlessly connected to the inviting family room ideal for entertaining and everyday living. Upstairs, youll discover four generously sized bedrooms, including an impressive primary retreat with a 5-piece ensuite, double vanity, extra large walk-in-shower, and a walk-in closet. The finished basement is an entertainers dream, complete with a large entertainment room, a built-in speaker system, a dedicated laundry room, and a versatile +1 bedroom with an ensuite bath perfect for a home gym or nanny suite. The backyard oasis has spared no expense, boasting a luxurious saltwater in-ground pool, a 5-seat La-Z-Boy hot tub, and a luxurious cabana, in- ground speaker system, your very own St. Annes Spa in your backyard! Notable upgrades include: Fresh Paint (2025), New hot tub pumps (2024), New backyard deck (2024), New backyard fence (2023), Home security system (2023), EV charging station (2018), New roof (2018) New Garage Doors (2015). How could we forget the oversized double-car garage with room for a workshop + 2 vehicles, and private driveway which can fit up to 4 vehicles! This is your chance to secure a rarely available detached home on one of 3 courts in all of Orchard. (id:60569)
424 - 2450 Old Bronte Road
Oakville, Ontario
Welcome to Unit 424 at The Branch Condos, where low maintenance living meets stylish design in the heart of Westmount Oakville. Whether you are looking to downsize without compromise or purchase your very first home, this thoughtfully upgraded one bedroom plus den suite offers the perfect balance of comfort, functionality, and location.Inside, you will find an open concept layout with elevated finishes, including quartz countertops, a sleek slab backsplash, and a deep 21 inch upgraded kitchen sink. The spacious den adds flexibility, making it ideal for a home office, reading nook, or cozy guest space. The bedroom features blackout blinds and a walk in closet, while the upgraded 36 inch vanity in the bathroom adds a modern and ergonomic touch for everyday comfort.Living at The Branch means enjoying some of the most impressive amenities in the city. Residents have access to a 24 hour concierge, indoor pool, spa inspired sauna, rain room, gym, yoga studio, party rooms, outdoor BBQ terrace, guest suite, pet spa, and a car wash station. The entire building is fully keyless and digitally accessible with fob or mobile access to your unit and all common areas.Located in one of Oakville's most connected communities, you are just minutes from Bronte GO Station, Highway 407, and Highway 403, making commutes into Toronto or anywhere in the GTA incredibly convenient. You are also within walking distance to local favourites like Palermo Pub, Taste of Colombia, parks, trails, and everyday shopping.This unit includes one underground parking space and one storage locker, making it a standout option in todays condo market. If you are searching for move in ready living in a vibrant and amenity rich building, this home truly delivers. (id:60569)
5 Asterwind Crescent
Brampton, Ontario
Amazing End Unit freehold Townhouse Located In A Quiet And Family Oriented Neighbourhood, Walking Distance From Brampton Civia Hospital. Close To Highway 410, Schools, Chinguacousy wellness Recreation centre,Trinity Mall and Bramalea City centre juat. 5 Minutes drive. ThisImmaculate And Spacioua 2-Storey Home Offera Absolutely Gorgeous 3 Bedrooms with new flooring, Carpet free Home, Skylight Which Brings The Natural Light In The House, Single Car Garage With4 Driveway Spaces, It Features An Amazing Open Concept upgraded Kitchen With Quartz Countertop And Stainless Steel Appliances, Dining Area, living room And Powder Room, On The Main Floor with Pot Lights, Large Backyard Fully Fenced and Concrete Patio and Play Pad, Gas Line In The Backyard For Bbq. Fully Finished Basement With One Full Bathroom, All Closets In The Rooms Have Organizers. Brand new Garage Door!!This Home has had loads of updates over the years and shows A+++. Freshly Painted in neutral colors . Move In Ready!!! (id:60569)
302 - 15 Sousa Mendes Street
Toronto, Ontario
Welcome To This Stunning Wallace Walk Townhouse! Fully Upgraded With Hardwood Floors,Kitchenaid Stainless Steel Appliances, Custom Cabinets/ Backsplash, Faucets, Smart Thermostat,Energy Efficient Laundry, Large Walk-Out Terrace With Gas/Water Hookup & 9 Ft Ceilings! An Abundance Of Natural Light In This Contemporary Space. Steps To Up Express, Ttc, Dundas West Subway, Moca, Breweries, Railpath Trail, Roncy, Highpark, Bloor West Village, Shops & Restaurants! (id:60569)
4259 Forsyth Boulevard
Burlington, Ontario
Tucked away in a quiet court in Burlington's sought-after Longmoor neighbourhood, this beautifully renovated 3-bedroom, 2-bathroom raised ranch offers style, comfort, and functionality for the modern family. Step into the open-concept main floor featuring all-new flooring, a custom-designed kitchen with ample storage, quartz countertops, stainless steel appliances, and a large island that flows seamlessly into the eat-in dining area. Walk out to your private backyard retreat, ideal for entertaining or relaxing. The spacious family room is flooded with natural light thanks to a charming bay window. The generous primary bedroom includes a custom closet and ensuite privileges to the main bathroom. Two additional large bedrooms with full closets complete the main floor perfect for growing families or guests. The fully finished basement expands your living space with a second family room featuring a cozy wood-burning fireplace, a 2-piece bathroom, and convenient access to the double car garage complete with an epoxy-finished floor and ample storage. The backyard is your personal oasis, thoughtfully redesigned with a resort-like feel. Enjoy the heated saltwater pool, built-in pool bar with electric sliding doors, and a custom-designed backyard pod featuring built-ins, a Murphy bed, and its own heating/cooling system ideal as a guest suite, office, or home gym. Professionally landscaped with contractor-grade lighting, artificial turf, and multiple lounging and entertaining zones including a firepit area and spacious deck. Located close to top-rated schools, parks, shopping, GO Train, and major highways this home truly has it all. (id:60569)
2213 Utley Road
Mississauga, Ontario
Opportunity awaits in this lovingly cared for family home in the heart of Clarkson. Tucked away on a mature tree lined street, this charming home is situated on a generous 50 x 142 ft lot boasting a large swimming pool, lush gardens & ample privacy. Enjoy hosting family & friends in the sun-drenched living & dining room showcasing a picturesque bow window. The spacious kitchen offers custom cabinetry, corian countertops, built-in pantry & chefs desk, large breakfast bar & w/o access to the side yard. Sun filled BRs offer picture windows & spacious closets. Large renovated bathroom boasts a modern w/i shower, granite counters & mosaic tiling. The lower level rec room features oversized above grade windows & a gas fireplace w/ natural stone surround. Enjoy convenient walk-up access to the backyard from the laundry room. Exterior modern upgrades, irrigation system & 3 car parking. Close proximity to parks, schools, trails, restaurants, QEW, Clarkson GO, public transit & Clarkson Village (id:60569)
589 Glen Park Avenue
Toronto, Ontario
Welcome to this masterpiece boasting over 4,000 square feet of living space, nestled in the heart of desirable North York. This magnificent home is a perfect blend of elegance, comfort, and modern luxury. From the moment you step inside, you'll be captivated by the soaring ceilings, expansive living spaces, and meticulous attention to detail throughout. A chefs dream with high-end built-in appliances including restaurant size fridge, custom cabinetry, a large central island, and a cozy breakfast nook overlooking the serene expansive backyard. A truly luxurious retreat with a spa-inspired ensuite, walk-in closet with built-in custom cabinetry. Large windows flood the home with natural light, enhancing the warmth and beauty of every room. Formal living room, dining room, family room, office and a beautiful lower levelthis home has it all and more! With a private walk-out entrance, bedroom and bathroom, the basement is perfect for a nanny suite, in-law suite or extra income for a rental basement. Located in a prestigious and sought-after neighborhood, this home is within close proximity to top-rated schools, parks, shopping, and major transit routes. Whether youre looking for a peaceful retreat or a space to entertain, this stunning property offers it all. Dont miss the opportunity to make this your forever home! (id:60569)
3 - 657 Francis Road
Burlington, Ontario
A fantastic opportunity awaits first-time homebuyers or investors, with this 3-bedroom townhouse offering approx. 1,300 sq ft of living space. The spacious, open-concept layout includes 2 bathrooms and a finished basement. The private and quiet patio extends from the dining area. Just minutes from downtown Burlington, Mapleview Shopping Centre, restaurants, Hospital, and parks. Close to the lake, and providing easy access to highways, this home offers both convenience and comfort. (id:60569)
41 Danesbury Crescent
Brampton, Ontario
Welcome to 41 Danesbury cres Nestled in the Heart of Southgate Community of Brampton: Newly RENOVATED || FULLY UPGRADED || BRAND NEW APPLIANCES || 3 + 3 Bedrooms' Home With Legal Basement Apartment on 114' Deep Lot Close to Go Station Features Bright & Spacious Living Room Full of Natural Light Through Picture Window Overlooks to Large Manicured Front yard...Open Concept Dining Area Great for Family...Beautiful Upgraded Brand New Kitchen with Quartz Counter Top; 3+ 3 Generous Sized Bedrooms; 2 + 2 Full Brand New Washrooms; Separate Entrance to Professionally Finished 3 Bedrooms' Legal Basement Apartment W/Living Room/Kitchen/3 Bedrooms/2Full Washrooms...2 Separate Laundry...Large Beautiful Backyard with Stone Patio/Gazebo Perfect for Summer BBQs and Garden Area for Relaxing Summer with Family and Friends...Extra Wide Driveway with 4 Parking... Ready to Move in Income Generating Property Ideal for Family/First Time Buyers or Investors!! (id:60569)
2 Piper Street
Brampton, Ontario
Welcome To 2 Piper Street A Beautifully Maintained All-Brick Detached Home In The Heart Of Sought-After Fletchers Meadow* Fantastic Curb Appeal W/ Brick Exterior, Brand New Asphalt Driveway & Side Interlocking * Fully Fenced Backyard W/ Double Gate Entry On Both Sides + Powered Shed Perfect For Storage Or Workshop Use* Bright & Sun-Filled Interior W/ Large Expansive Windows Throughout* 10 Ft. Extended Foyer Leading To A Spacious Dining Room Ideal For Hosting* Iron Picket Staircase W/ Hardwood Upgrades* Pot Lights Highlighting Key Living Spaces* Cozy Living Room Ft. Modern Gas Fireplace* Chefs Kitchen Ft. Stainless Steel Appliances, Granite Countertops, Custom Backsplash & Recently Painted Cabinets (New)* Breakfast Area Walks Out To Deck Great For Morning Coffee Or BBQs* Powder Room W/ Upgraded Vanity & Large Window For Natural Light* Spacious Bedrooms On 2nd Floor* Primary Bedroom W/ Large Walk-In Closet & Upgraded Ensuite W/ Modern Cabinetry* All Mechanicals Upgraded & In Excellent Condition* Hot Water Tank Owned* Basement Ft Separate Entrance + Opportunity For Full Bath + Amazing Potential For Future In-Law Suite And/ Or Rental Unit* Close To Parks, Top-Rated Schools, Scenic Trails, Public Transit & All Amenities* MUST SEE!!! (id:60569)
24 Hiawatha Parkway
Mississauga, Ontario
Turn south off Lakeshore Rd. and view the lake through Hiawatha Park on your way to this light filled arts and crafts 1 1/2 story home with a large detached garage and rare second driveway in Port Credit's most desirable pocket. This home has 9 1/2 foot ceilings throughout the main floor. It has been completely updated with a main floor laundry, walk in pantry, butler's pantry, and office or potential 4th bedroom. There is a large living and dining room for entertaining as well as a family size kitchen and main floor den used for tv viewing. A privacy hedge allows for intimate meals on the covered rear patio, just steps from the greenhouse kitchen. The oversized detached garage provides additional room to entertain friends while outdoors and still leave space for parking and storage. This home is walking distance to Port Credit Go Train and future LRT as well as restaurants, marinas, a bakery, grocery store and everything else that makes the area a destination. It is also right by Mississauga's waterfront trail which will connect to the new Lakeview Waterfront Development providing miles of hiking along the lake. All mechanicals have been updated by current owners. Air conditioner 2023,Furnace 2023,Boiler2018,Heat pump 2020. The roof was done in 2017, most windows in 2019, porch decking 2019,Hickory floors 2018, Exposed aggregate patio and pergola 2022, Induction stove, dishwasher, washer and dryer 2022, Bathroom renovations 2023, Basement updated in 2024 (laminate flooring, napoleon fireplace), Quartz and granite countertops in kitchen. Worry free living for years to come. (id:60569)
104 Aileen Avenue
Toronto, Ontario
Sun-Drenched. Stylish. Surprisingly Spacious. Welcome to your next chapter in this beautifully updated, detached 3-bedroom, 3-bathrooms home that checks all the boxesand then some. From the moment you step inside, youre greeted by brand-new, gleaming floors that lead you through a thoughtfully designed open-concept main level, where natural light pours in and good vibes follow. The heart of the home? An open-concept kitchen thats equal parts function and flair perfectly prepped for weeknight dinners or family dinners. A second floor greets you with 3 bedrooms, laundry facilities AND a freshly renovated bathroom. The oversized recently fenced backyard is your private slice of sunshine ideal for BBQs, lounging, and letting the little ones run free. And downstairs? A fully finished basement with its own kitchen and 4pd bathroom, making it the ultimate flex space: think in-law suite, home office, or income potential.Tucked away in a family-friendly pocket in the vibrant community of Silverthorn near the new Eglinton LRT, lush green spaces, Stockyards & The York Community Centre. Commuting is a breeze with quick access to Hwys 400 & 401. This move-in-ready beauty blends lifestyle, location, and limitless potential. All thats missing is you. (id:60569)

