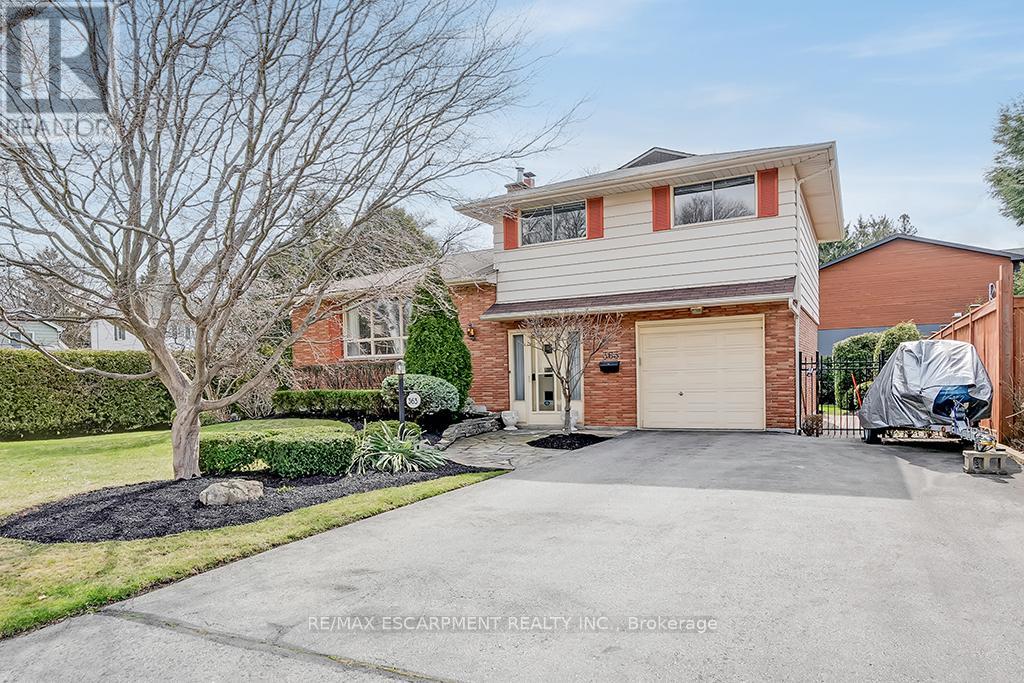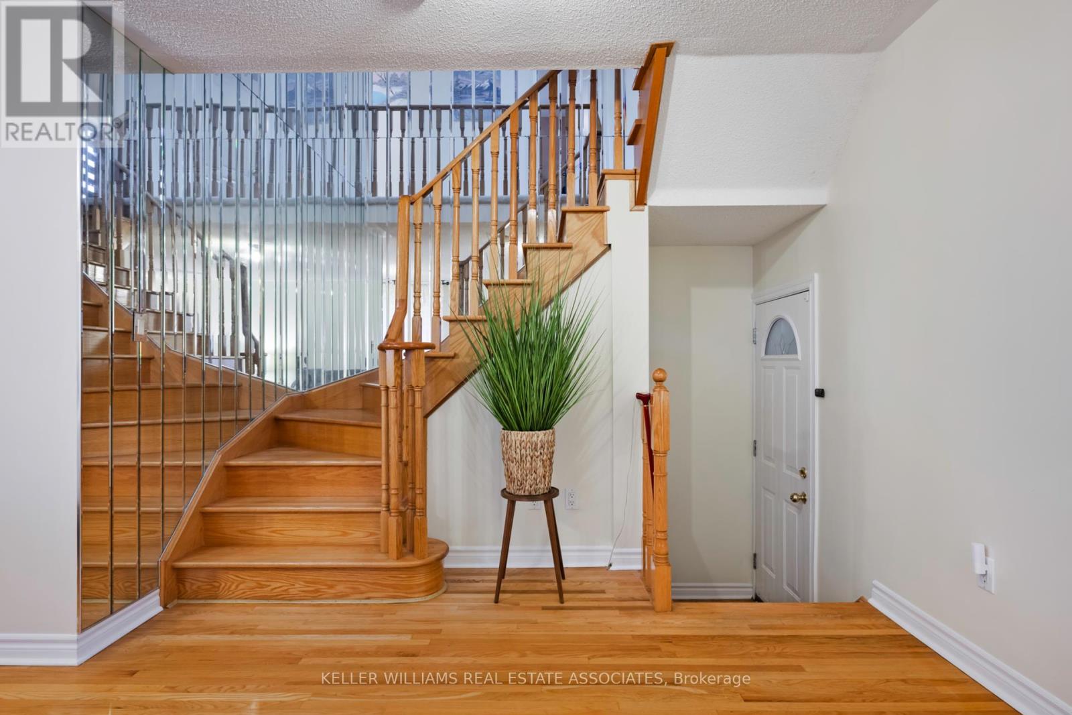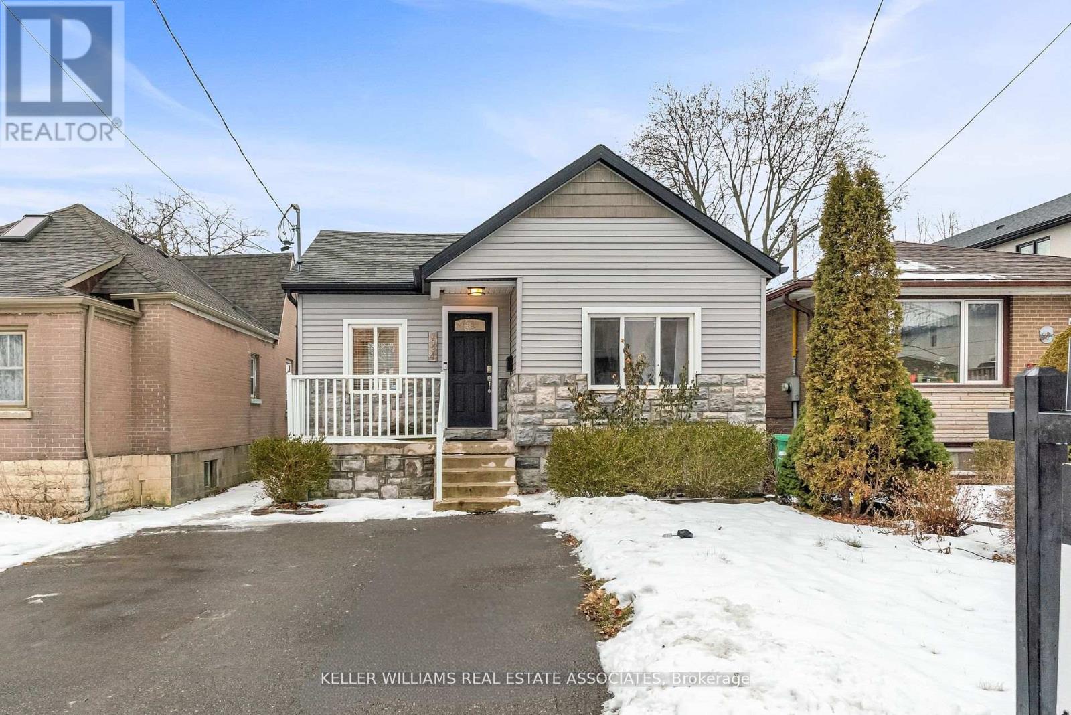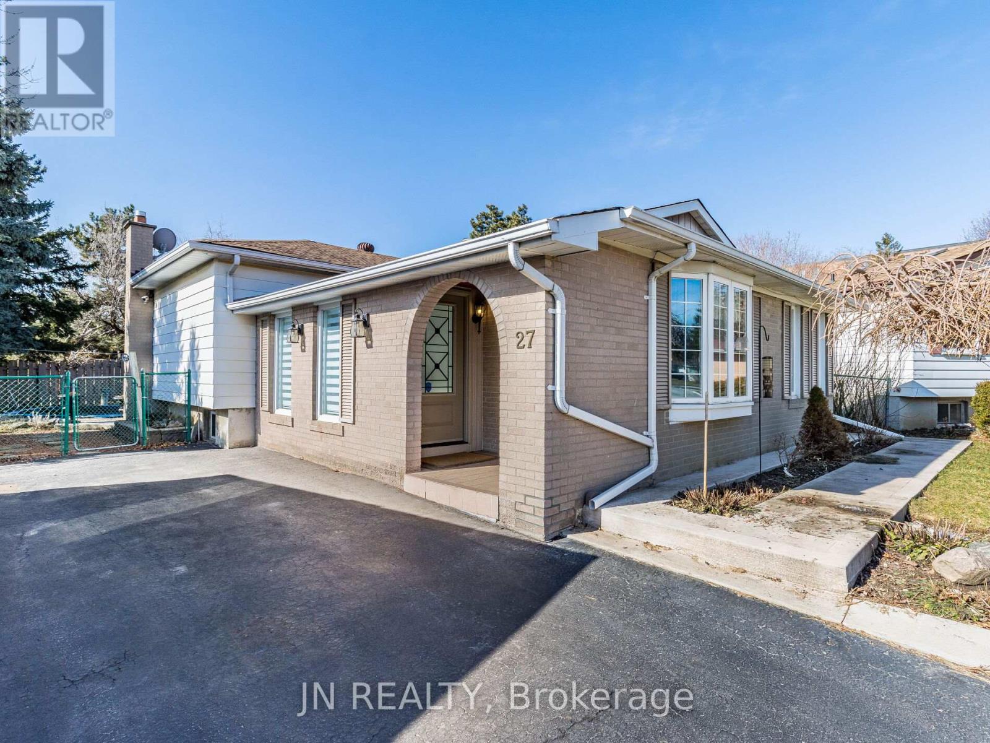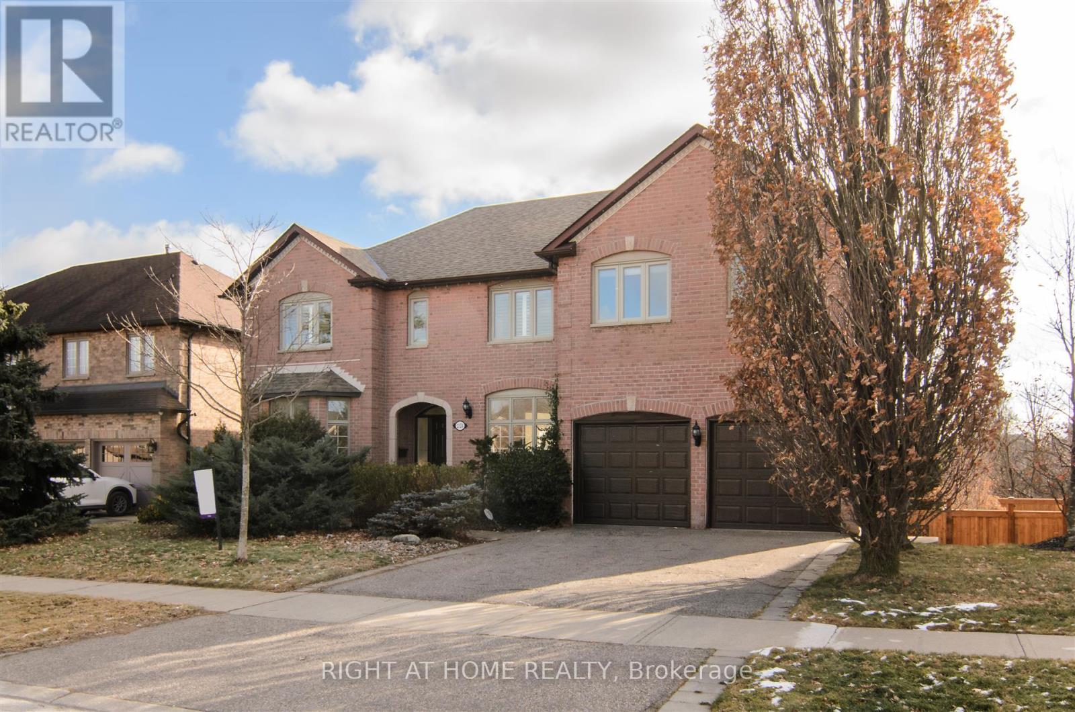405 - 32 Stewart Street
Toronto, Ontario
Welcome to unit 405 a loft-style residence in the heart of downtown Toronto.Thoughtfully designed with space in mind, this open-concept layout features floor-to-ceiling windows that flood the unit with natural light. The large kitchen offers plenty of storage, a breakfast bar, and seamlessly flows into the living area. The generously sized bedroom includes a double closet and the same floor to ceiling windows. Located just steps from King West and the Fashion District, parks and restaurants, this suite puts the best of the city right at your doorstep! Vacant possession as of June 2nd. (id:60569)
6081 Hwy 89, Clifford Road
Minto, Ontario
This amazing 35.823 Acres property is conveniently located on Highway 89, in the Town of Minto, Ontario. The Property Is Currently Zoned As Secondary Agricultural And Ep. Massive Highway 89, frontage. Very close To Mount Forest. Potential for Self-storage facility, or a Gas Station, check with the Town of Minto. Severance is suitable for this property to Split, upon Township Approval, contact the Municipality about potential severance. . Some Of The Permitted Uses Are: Agricultural Uses -Commercial, Industrial & Institutional, Additional Residential Units, Portable Asphalt, Licensed Aggregate Operations and Community Service Facilities **EXTRAS** Please conduct your own due diligence regarding development on this property. Please View The Attached Permitted Uses. Zoning: Secondary Agriculture. **No survey available.** Please attach sch B & form 801 (id:60569)
332-1/2 Grantham Avenue
St. Catharines, Ontario
Perfect ideal family home all newly updated with bright in-law suite. This spacious all brick raised Bungalow features approx.. 2,800 ft. of finished living space, five bedrooms, and three bathrooms with a double car garage. This custom home features a large inviting foyer with new remodelled two-piece new powder room. The main floor is fully updated with open concept living room dining room and large new remodelled eat-in kitchen with quarts counters, new main bath with rain shower. Three spacious bedrooms new flooring thru-out . Walk out to a large oversized wood deck. With private treed yard. and two sheds. The lower level features separate in-law setup newer kitchen (2020), large family room wall to wall brick fireplace ( insert not working) updated bath. 2 bedrooms .walk up to the cement patio. Home is cited on large 66x132 private treed lot with triple wide concrete driveway. Well maintained home, shows beautifully with California shutters thru-out. You can enjoy this home for your growing family and the extra features of having a fully separate in-law set up. Great location in the heart of the city, surrounded by schools, Library and Aquatic Center. (id:60569)
1053 Garner Road E
Hamilton, Ontario
A breathtaking, newly constructed 2023 built executive freehold townhouse, ideally situated in the prestigious heart of Ancaster's desirable Meadowlands, offering 2,032 sq. ft. of Diligently crafted living space. The home features 3.5 baths, 9-ft ceilings and wood stairs with wrought iron spindles lead to the upper floors where you'll find 3 spacious bedrooms. The main living area is enriched with elegant hardwood flooring, smart dimmer pot lighting, and a refined separate dining space. Carefully designed with high-end finishes throughout, complemented by an open-concept layout that radiate sophistication. The modern design kitchen includes SS appliances, quartz countertops, backsplash, and an island with a breakfast bar overlooking the dining area and sunlit living room. Wooden Deck, and walk-out to the yard. A Powder room with upgraded mate blue vanity and fully automatic garage access complete the main level. The primary suite features a spacious walk-in closet and a lavish 5-piece ensuite, complete with a freestanding tub and dual sinks. The second bedroom includes a sleek 3-piece bathroom with a generously sized window that fills the space with natural light. The third bedroom, a studio-style retreat on the top level, boasts its own private 3-piece ensuite, a spacious walk-in closet, access to a balcony, and expansive windows that invite in plenty of natural light. The home includes a beautifully designed family room that offers flexibility to serve as a home office or be easily converted into a fourth bedroom. The 700sqft basement remains unfinished, featuring a 3-piece rough-in and additional windows to allow for plenty of natural light. House is still under Tarion New Home Warranty and comes with 200 AMP electrical panel(worth 6K$) which supports EV charging. Enjoy the convenience of upper-level laundry and a prime location just moments away from Tiffany Hills, scenic parks, top-rated schools, shopping centers, minutes from Highway 403 and many more! (id:60569)
363 East Side Crescent
Burlington, Ontario
Beautiful 4 level side-split on an oversized private lot in south Burlington! This home has 3 bedrooms, 2 full bathrooms and has been lovingly maintained by the same owners for 60 years! The home is located on a quiet crescent and has so much potential. There is approximately 1400 square feet above grade plus a partially finished lower level! The ground floor of the home has a family room, garage access, a 3-piece bathroom, access to the backyard and plenty of natural light. The main level includes a large living / dining room combination with a wood burning fireplace and hardwood flooring. The eat-in kitchen has ample storage space and ground floor access. The bedroom level has 3 bedrooms, a 4-piece bathroom and hardwood flooring throughout. The lower level features a large rec room, laundry and storage area! The exterior of the home features a double driveway with parking for 6 vehicles, an in-ground irrigation system, and a private pool-sized backyard with a large wood deck, gazebo and mature landscaping. This home is situated on a quiet street within a fantastic neighbourhood. Conveniently located close to all amenities and major highways and walking distance to schools and parks! (id:60569)
728 Spanish Moss Trail
Mississauga, Ontario
Smart, Stylish and Sauna-Equipped... Your Dream Home Is Complete With Some Brag-Worthy Features! Welcome to this stunning 3-bedroom, 3.5-bathroom link home, where modern upgrades meet everyday convenience. Garage has a common wall with neighbour but otherwise, this link home is detached! Nestled in a family-friendly neighbourhood, this home is just steps from top-rated schools, beautiful parks, and easy transit options. As you step inside, prepare to be wowed by the bold, mirrored wall along the main staircase bringing depth and brightness to the space and continuing upstairs to the illumination from the large solar tube. The open-concept main floor leads to a bright kitchen with modern appliances, including a smart fridge that doubles as a communication hub for the family. The NEST thermostat ensures comfort year-round, and the front bedroom's programmable motorized blinds mean you can sleep in complete darkness at the push of a button. Downstairs, the fully finished basement is ready to impress with a wood sauna, a rec room with built-in speakers and built in display shelving. The backyard has been upgraded to include a modern patio with a stylish metal gazebo. Bonus: The garage comes equipped with an EVSE to accommodate electric cars. **EXTRAS** Metal gazebo in backyard, extra refrigerator in basement, motorized blinds in front bedroom with remote control, surround sound speakers in rec room, NEST thermostat. (id:60569)
390 Woodward Avenue
Milton, Ontario
OFFERS WELCOME ANYTIME! Welcome to this STYLISH 3+1 Bedroom TURN-KEY FULLY RENOVATED BUNGALOW in Sought-After Old Milton that is located on a fabulous 50' x 132' lot! It begins with charming curb appeal and, as you enter the foyer with the beautiful glass railing, you will immediately notice the OPEN CONCEPT FLOOR PLAN. There is a living room featuring a beautiful picture window with California shutters, a dining room and stunning kitchen with under cabinet lighting, stainless steel appliances, island with breakfast bar, waterfall quartz counter, tile backsplash and walkout to the private yard. There are 3 bedrooms and a renovated 3-pc bathroom with separate glass shower on this level. The FULLY FINISHED BASEMENT features wide open space with massive windows to let in the natural light, new carpeting in the recreation room (2025), laundry, FOURTH BEDROOM and updated 4-pc bathroom. There is a large storage room, pot lights and a bonus 220VAC electrical connection. The rear yard has so much space for the KIDS to just ROAM, along with a massive new covered porch and concrete patio, gas BBQ hook up, two sheds and a hot tub. Additional features include: wide plank hardwood flooring throughout the main floor, new windows and PARKING for FIVE CARS (one in garage and four in driveway), access to backyard from garage. Close to all amenities - walk to public and Catholic schools, parks, Mill Pond, Farmers Market, Coffee, Restaurants, Transit and Milton's vibrant downtown. This impeccably maintained home has it ALL ... Simply Move In and ENJOY! See attached for a full list of features and upgrades **This part of Woodward Avenue is subject to traffic calming see attachment** (id:60569)
1034 Meredith Avenue
Mississauga, Ontario
Marry Me, Meredith! This isn't just a home, it's a match made in real estate heaven. Updated vinyl plank flooring awaits your cozy rugs, and fresh paint is ready for your gallery wall. The living room is lit literally with pot lights, perfect for toddler chaos or TikTok-worthy movie nights. The kitchen? Pinterest perfection: white quartz countertops, stainless steel appliances, and a breakfast bar for three. Add painted cabinets (2022) and a walkout to the deck, and it's made for pancake Sundays or BBQs. Downstairs, the finished basement shines with a bright rec room, two bedrooms, a full bath, and a kitchen rough-in in the laundry room for in-law suite potential. Set in the vibrant Lakeview community, this neighbourhood is transforming. Minutes from Port Credit, you'll find amazing restaurants, boutiques, and top-rated schools. Your perfect match awaits! (id:60569)
27 Finchley Crescent
Brampton, Ontario
Discover your dream home in this beautiful detached backsplit on a premium lot! Home features 3 bedrooms, plus a stunning 1-bedroom in-law suite with separate kitchen and living area in the lower unit. This gem has a total of over 2,200 sqft of living space for families of all sizes. Set on an oversized pie-shaped lot, the property boasts incredible privacy and room to enjoy outdoor living to the fullest. A highlight of this home is the inviting inground pool, perfect for creating memories with friends and family during warm summer days. With its unique layout, and very few stairs, this home provides an abundance of space and functionality, making it an ideal choice for entertaining and everyday living. Don't miss this rare opportunity to own a one-of-a-kind property in a desirable neighborhood! (id:60569)
2124 Nipigon Drive
Oakville, Ontario
Client RemarksStunning back to ravine property located in sought after river oaks Oakville. Conveniently closed to shopping, parks, nature trails, schools, public transit, recreation center, Go station and easy highway access. 4+1 bedrooms, 3.5 bathrooms, double garage, walkout basement and inground swimming pool. Everything you need can be found in this great house. Rare find 9 feet ceiling on the main floor with spacious living room, formal dinning room, family room with fireplace, and eat-in kitchen. Extra space can be used as den or office leading to the inside entry garage. Hardwood spiral staircase all the way to 3 levels. Most windows have been replaced. Roof 2017 Lots of pot lights and California shutters/ Fresh neutral decor painting throughout. Second floor host 4 good sized bedrooms with all engineering hardwood floor. Master bedroom offer your spacious sitting area, his & hers walk-in closet, huge 5 pieces ensuite bathroom with separate glass shower. Fully finished basement with extra bedroom and bathroom. Walkout to the landscaped private back yard. Inground swimming with multi-tiered wood deck provide summer entraining space. Structurally perfect family home have tons of potential for a big family enjoying this very quite neighborhood! (id:60569)
1 - 16 Zimmerman Drive
Caledon, Ontario
Situated in Palgrave, in the town of Caledon, Legacy Pines offers the allure of a private village enclave located in a convenient semi-rural setting. The finely detailed and aesthetically pleasing luxury condominium villas are designed for easy living and active adult lifestyles. As you approach this home you are immediately greeted by the lovely curb appeal accented by mature trees and a bold covered front porch. As you enter this home you are immediately taken by the elegance & luxury of the home, upon first glance the formal Dining Rm provides the perfect space to entertain and host dinner parties with a convenient pass-through window from the Kitchen. Make your way into the open concept living space & the grand Living Rm featuring a fireplace, soaring vaulted ceiling & stunning views is sure to impress you! The Main Lvl offers an open concept layout offering a combined comfortable elegance. The modern Kitchen with granite counters & an abundance of cabinetry provides the home chef a wonder of opportunity to create delicious meals, surrounded by their guests who may gather at the centre-island bar or Dining Area. Enjoy entertaining & gathering in this space or take your meals outside & enjoy the private spectacular Sun Rm with direct access to the Yard, the perfect 3 season outdoor/indoor Room with a view! Definitely one of the favourite rooms in the home. The Main Lvl also offers a Primary BdRm with Walk-In Closet & a 4-piece spa like Ensuite & a Walk-Out to the Yard. Additionally this level features a Laundry Room with access to the 2-car Garage & a 2-piece Guest Washroom. Ascend to the 2nd Lvl & relax in the Great Rm with a view, this level also offers a 2nd BdRm with 3-piece Washroom. This home also boasts a finished open concept Lower Level with a 3rd BdRm, & a combination Recreation Rm, Family Rm with Fireplace, 3-piece Washroom, Utility Rm, Storage and More! You do not want to miss the opportunity to call Legacy Pines Home! (id:60569)
603 - 898 Portage Parkway
Vaughan, Ontario
This stunning two-bedroom corner unit spans 699 sq ft of interior space, complemented by a 117 sq ft balcony located in Downtown Vaughan! Just walking distance from Vaughan Metropolitan Centre Subway Station, YRT and Viva transit! The home features a highly functional layout with no wasted space, offering an abundance of natural light through floor-to-ceiling windows and a spacious balcony. With 9-ft ceilings, the unit exudes an airy, open feel. A standout bonus feature is the convenience of parking on the same floor (6th floor), allowing you to step directly into your unit without the hassle of waiting for an elevator. The building offers an array of premium amenities, including 24-hour concierge service, a theatre room, an outdoor terrace, a golf simulator and more! The vibrant Vaughan Metropolitan Centre (VMC) has become a sought-after destination for living, dining, shopping and commuting. This prime location is only 5 minutes from York University, 15 minutes to Yorkdale Mall, 30 minutes to Toronto Pearson Airport and 45 minutes to downtown Toronto. With easy access to Highway 407 and 400, it is also close to Vaughan Mills Shopping Mall, Canada's Wonderland, and many more attractions. The condo fee includes high-speed internet and YMCA membership. (Some photos have been virtually staged for your reference). Amazing price for an Amazing Location! This might be the right one for you! (id:60569)





