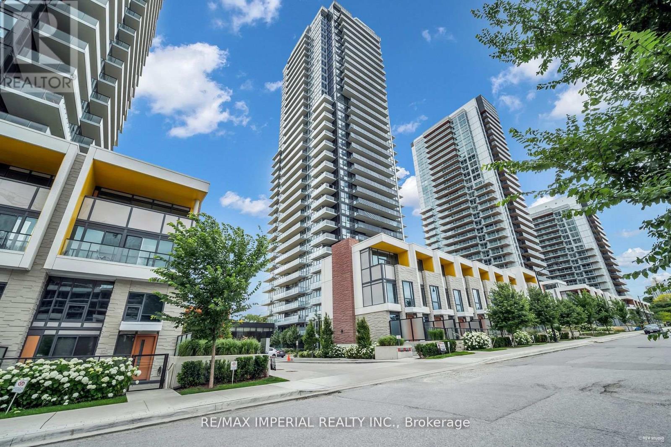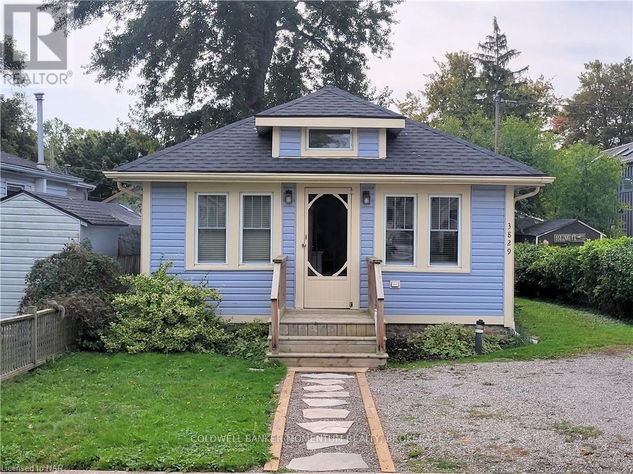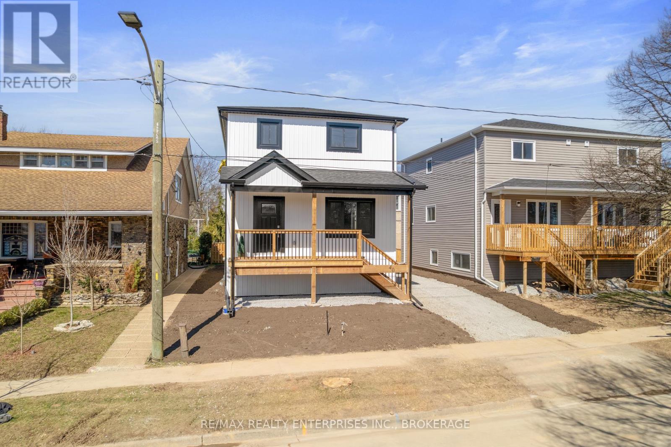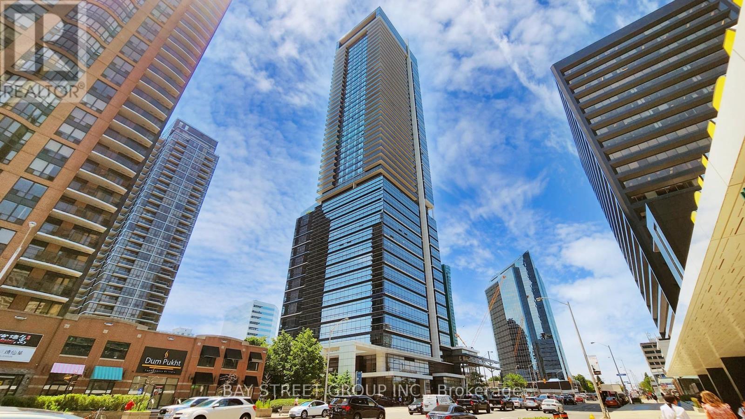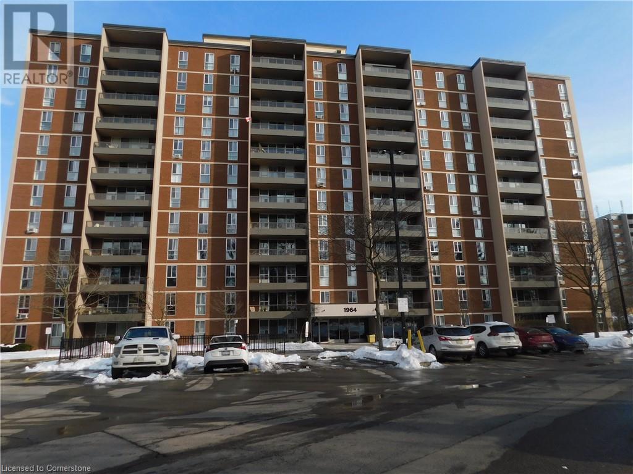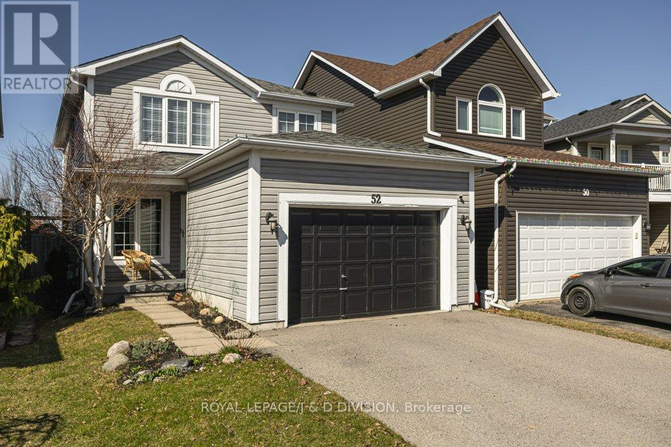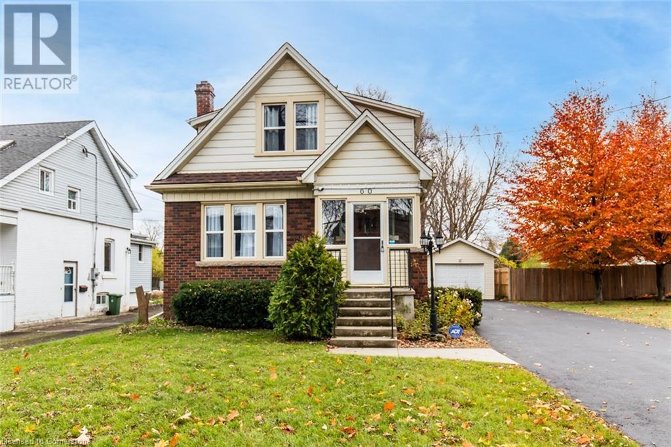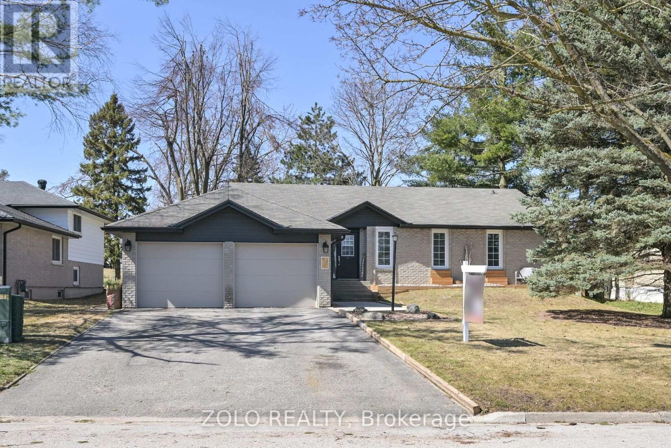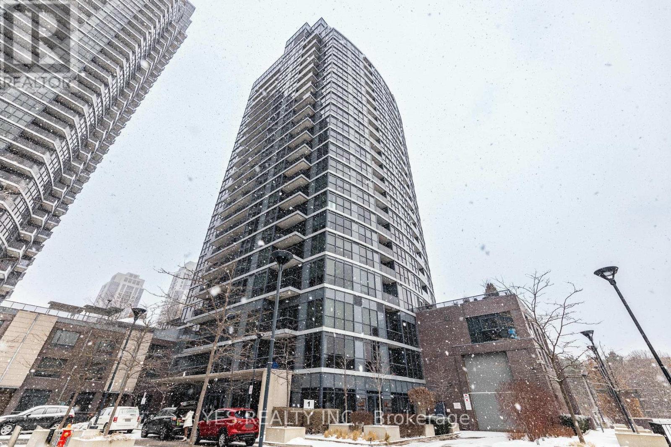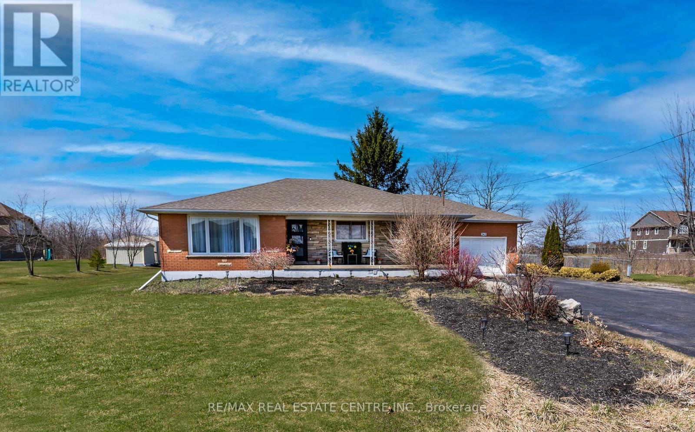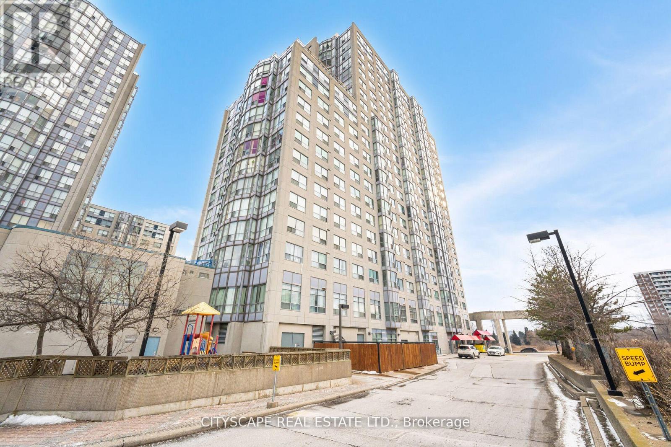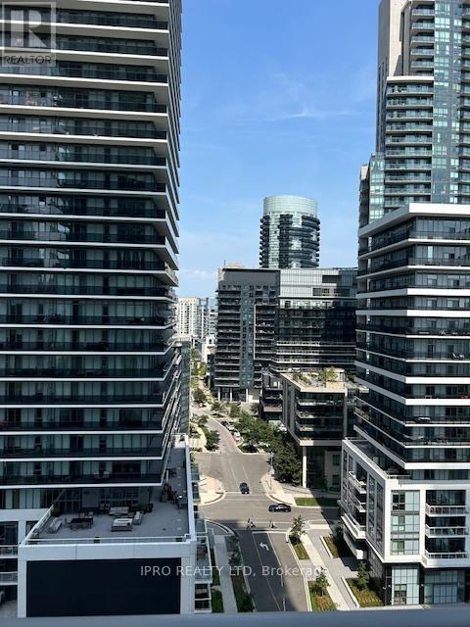44 Edmonton Road
Toronto, Ontario
Stop your search. This is your forever home. Updated and oversized bungalow with double garage. Only 1 set of stairs, so you never have to move. Main Floor is 1,541 sq ft (MPAC) with updated kitchen, 3 bedrooms and bathroom. Finished basement features separate entrance, 2ndkitchen, living & dining, 3 bedrooms and 2 bathrooms. In total, 2 kitchens, 6 bedrooms and 3 bathrooms (over 3000 sq ft of living space).Functional & practical layout - no wasted space (see Floor Plan). Updates: Hardwood foors on main foor, Updated Gourmet Kitchen with quartzcounters & quartz, backsplash, new interior doors and closet doors on main foor, Basement Kitchen with granite counters, porcelain tiles, bsmtstairs & more! (See List of Upgrades / updates). Located within walking distance to Pleasantview Community Centre & Arena, Library, and anearby local shopping plaza. Enjoy easy commuting with proximity to the DVP/404 and 401, as well as Don Mills Subway station and FairviewMall Shopping Centre (id:60569)
1806 - 85 Mcmahon Drive
Toronto, Ontario
Spacious End Unit, 2 Bdrms & 2 Baths On Seasons Luxury Condo By Concord In Prestigious Bayview Village! South-West View, Wrap Around Balcony, 9' Ceiling, Built-In Integrated Miele Appliances & Designer Cabinetry, Floor To Ceiling Windows, 24Hr Concierge, Amazing Amenities, Steps To Subway & Go Train Stations, Walking Distance To Shopping Malls & Hospital, Easy Access To Hwy 401 & 404, Great Location! **EXTRAS** Integrated Miele Fridge & B/I Dishwasher, Cooktop, B/I Oven, Hood Fan, Stacked Washer & Dryer, Panasonic Microwave, Roller Blinds Window Coverings & Elfs, One Parking & One Locker Included. (id:60569)
3829 Brunswick Avenue
Fort Erie, Ontario
This 968 sq ft two bedroom delightful gem is priced to sell and located in a great neighborhood in Crystal Beach, a trendy sought after beach community on the shore of Lake Erie. The cathedral ceiling emphases the bight sunlit open concept living area with an inviting neutral dcor. Living room and dining area is spacious enough to entertain lots of family and friends. Enjoy your company from the well laid out kitchen with breakfast bar and plenty of counter and storage space. Two nice sized bedrooms and a four piece bathroom with laundry complete this lovely updated home. New flooring in living room and dining area and newer shingles, central air and owned hot water tank. Easy maintenance back yard for all your outdoor activities with deck and storage shed for garden tools. Plenty of room to have guests over for a BBQ or just lay back and enjoy some down time. Located only a few minutes from the shores of our famous Bay Beach, popular restaurants, boutique shops, historical downtown Ridgeway, friendship trail and the boat launch. Short drive to Niagara and Buffalo. Don't miss the opportunity to make this charming home yours and experience the best of Crystal Beach living. Crystal Beach is fast becoming a beach lovers paradise to relax and enjoy a laid back lifestyle strolling on the sandy shores, soaking up the sun and enjoying breathtaking sunsets. Short walk to beach and a tremendous opportunity for retirees or first time home buyers. Book your private showing today, you wont be disappointed. Home shows pride of ownership and presents very well.68 sq ft (id:60569)
40 Mcmaster Avenue
Welland, Ontario
This beautifully renovated 3-bedroom, 2-bathroom (1 full & 1 Half) home has been rebuilt from the studs up, offering a perfect blend of modern elegance and everyday comfort. With everything brand-new from the wiring, plumbing, and HVAC to the roof, windows, and stylish interior finishes this home is move-in ready and designed to impress. Step inside to an inviting open-concept main floor with soaring 9-foot ceilings and luxury vinyl flooring throughout, creating a bright and spacious atmosphere. The sleek, modern kitchen boasts quartz countertops, stainless steel appliances, and custom cabinetry, making it a dream for home chefs and entertainers alike. The primary suite offers a peaceful retreat, complete with a large walk-in closet. Two additional bedrooms, a second full 5-piece bathroom and Laundry complete the second level, which features 8-foot ceilings for a comfortable, airy feel. The 9-foot-high unfinished basement with separate entrance presents endless possibilities! Whether you're envisioning a legal suite for rental income, a cozy in-law suite, or extra living space, this blank canvas is ready for your creativity. Located in a desirable neighbourhood close to schools, parks, and amenities, situated just steps from the Welland River and the Recreational Canal, enjoy scenic walking trails and outdoor activities right at your doorstep. Plus, you're just minutes from Highway 406, Walmart, Canadian Tire, and other major amenities. This exceptional home offers quality craftsmanship and thoughtful upgrades throughout. (id:60569)
18 Julie Drive
Thorold, Ontario
Ideal home or investment property in Thorold! This fully renovated, licensed student rental offers three spacious bedrooms upstairs, plus a versatile basement room with an egress window that can serve as a fourth bedroom or family room. With three bathrooms, including a 3-piece on the second floor, a 2-piece on the main floor, and a 2-piece with a shower in the basement, there is ample space for everyone. Renovated in 2014 with updated flooring, windows, kitchen, and bathrooms, additional upgrades include a new furnace and AC in 2015, a new roof in 2022, and fresh paint in December 2024. Complete with garage and driveway parking, as well as all essential appliances, this move-in-ready property is an excellent opportunity. Conveniently located near Brock University with multiple bus routes just minutes away and steps from Big Red Market for all your grocery needs. Schedule your viewing today! (id:60569)
2550 Noella Court
Niagara Falls, Ontario
We are excited to present 2550 Noella Crescent, an extraordinary residence located in the sought-after neighborhoods of Niagara Falls. Priced at $1,280,000, this remarkable property not only embodies comfort but also promises a lifestyle of convenience and serenity. Situated near the peaceful Firemans Park, this home is perfectly situated on a private treelined cul-de-sac for families and anyone looking to enjoy the best of what Niagara Falls has to offer. Non stop features begin with the interlocking brick driveway, manicured lawn and welcoming entrance. The main floor features a generous slate foyer, bright living room, spacious dining room, convenient powder room, and a laundry/mudroom and access to the garage. The heart of this home lies in its open concept living. The kitchen is truly a chefs delight, boasting top notch appliances, ample cabinetry while the expansive island serves as a functional casual dining space. Entertainment elevates with a surround sound system, sunroom and a family room with a drop-down TV and gas fireplace. The primary suite is a true sanctuary. Spacious room with a built in vanity, 2nd gas fireplace and a private balcony overlooking the pool, perfect for your morning coffee. A 3-pc ensuite, double sinks, heated floors, and a glass shower completes this room. Additional 2 bedrooms beam with natural light and easy access to a 4 pc bathroom with heated floors. Lower level includes a separate backyard entrance, for in-law potential, a workshop, bonus rooms, storage, and cold room. Step outside to discover your own personal oasis. The backyard is a true highlight of this property, featuring a heated inground pool, irrigation system, large patio for outdoor entertaining. This property is not just a house, it is a place where memories will be made and cherished. Whether its hosting family or friend gatherings or simply enjoying quiet evenings at home, 2550 Noella Crescent offers the ideal backdrop for your family's story. (id:60569)
2019 - 5 Sheppard Avenue E
Toronto, Ontario
This bright and spacious 1Br unit is 546 Sqft, located in the Tridel Signature Building directly connected to Yonge/Sheppard Subway Station. With 1 Parking electrical charger(10K) and 1 Locker.Southwest-facing unit with unobstructed views and abundant natural light. 9 ft ceilings. Always owner-occupied and well-maintained. Enjoy direct indoor access to Whole Foods, banks, Rexall. Minutes to Hwy 401 & 404, top convenience and connectivity (id:60569)
895 Jerseyville Road W
Ancaster, Ontario
Experience luxury living in this meticulously renovated home, nestled on 3.8 private acres! This exceptional residence seamlessly blends sophisticated design with modern comfort, creating the perfect setting for both family living and entertaining. Step through the welcoming entry into a thoughtfully designed interior where superior craftsmanship is evident throughout. The impressive main floor layout offers a convenient mudroom, powder room, family room with gas fireplace, study/sunroom, and dining room with large windows. The stunning chef's kitchen is the heart of the home, showcasing high-end finishes and premium Thermador appliances, including a double oven and cooktop with pot filler. The showpiece 13' island features an apron-front sink and concealed dishwasher, while Perrin & Rowe brass fixtures and subway tile backsplash add timeless elegance. An adjacent butler's pantry is complete with built-in microwave, bar fridge and freezer. French sliding doors open to a covered porch overlooking the serene grounds. A modern staircase leads to three beautifully appointed bedrooms. The primary retreat boasts a large walk-in closet and luxurious 5-piece ensuite offering spectacular pool and property views. Two additional rooms access an upper-level deck and share a tastefully finished bathroom with quartz countertops and ceramic tile flooring. The fourth room features its own walk-in closet and private 3-pc ensuite. The grounds are a masterpiece of landscape design, featuring a saltwater inground pool with retractable cover, dining area with stone fireplace, $200k+ in Armour stone, exquisite gardens, and a serene pond. Complete with double garage with epoxy flooring and efficient geothermal system. An outbuilding with hydro, previously used as a horse barn, offers versatile possibilities. The property's private setting creates a coveted cottage-at-home atmosphere while providing all the luxuries of modern living, ideal for those seeking an exceptional family home! (id:60569)
1964 Main Street W Unit# 903
Hamilton, Ontario
Welcome to 1964 Main Street West. Unit 903 this beautiful condo home has 3 bedrooms, 2 bathrooms with breathtaking view from the open balcony. nice size kitchen and large windows in each bedroom. Enjoy fantastic Features such as a pool and sauna, games room party room and more. One parking space in the under ground parking. Sought after location only minutes from ANCASTER, Dundas, Hamilton, and McMaster University. Park-like setting with 10 acres of conservation land, waterfalls and hiking. Enjoy maintenance free living, shopping plaza only minutes by car. ( INDOOR INGROUND POOL & GYM ROOM AND PARTY ROOM, UNDERGROUND PRIVATE PARKING SPACE ). THIS IS A 3 BEDROOMS, 2 BATHROOMS APT. UNIT. (id:60569)
312 - 4005 Don Mills Road
Toronto, Ontario
Renovated 3-Bedroom 2-Storey Tridel Condo in Prime Location Bright, spacious, and move-in ready! Features updated kitchen with granite counters, laminate flooring throughout, two balconies (BBQs allowed), and fresh paint. Located in a top-tier school zone (Arbor Glen, Highland MS, A.Y. Jackson, Seneca) with quick access to TTC, YRT, 404/401/407, shopping, and parks. Well-maintained Tridel building with excellent amenities: indoor pool, gym, sauna, and more. Condo fees include ALL utilities and cable. (id:60569)
52 Hammond Street
Clarington, Ontario
Welcome to 52 Hammond St This warm and inviting beautifully maintained 3-bedroom 2-storey home sits on a quiet street in a vibrant, family-friendly area in one of Bowmanville's most sought-after neighbourhood. This spacious, open-concept layout features a sunlit east facing living room, family room, and an updated kitchen with quartz countertops, stainless steel appliances, and a farmhouse sink. Upstairs, enjoy three generous bedrooms including a primary suite with walk-in closet and 4-pc ensuite. Enjoy coffee on the covered front porch or host summer BBQs in your private, fenced backyard with no neighbours behind, just serene farmland views. With an unfinished basement ready for your vision, the possibilities for future value are endless. Comfort, charm, and convenience await! Close to schools, parks, and shopping this is the perfect family home! (id:60569)
60 Lake Avenue Drive
Stoney Creek, Ontario
Charming 3-Bed, 2-Bath Stoney Creek Home with In-Law Suite! This bright and open main floor boasts a cozy living room with a fireplace, a kitchen featuring stainless steel appliances, and a spacious dining room with double doors leading to the back deck. Upstairs offers three generously sized bedrooms, a large 4-piece bathroom with laundry, and access to a quaint private balcony. A separate walk-out basement entrance leads to the in-law suite, complete with its own living area, bedroom, kitchen, and washer/dryer. Situated on a large 45 x 239.50 ft lot with a private deck, shed, and a detached garage! This home is close to Battlefield Park, downtown Stoney Creek, parks, shops, great schools, and offers easy highway access. Don't miss it, book your private showing today! (id:60569)
612 Romaine Street
Peterborough Central, Ontario
Discover A Rare Gem At 612 Romaine St, An Outstanding Investment Property Featuring A Highly Sought-After 10-Bedroom, 5-Bath Student Rental And A Double Garage Currently Rented For Additional Income. Step Inside To An Expansive Family Kitchen, Tailored For Ease And Comfort, Providing Ample Space For Communal Dining And Gatherings. The Oversized Living Room And Recreation Area, Featuring A Pool Table, Create Inviting Spaces For Relaxation And Fun, Ensuring Every Resident Feels Right At Home. With A Total Of 5 Baths And Plenty Of Storage Throughout, This Versatile Layout Adds To The Property's Allure, Accommodating Well-Appointed Bedrooms That Offer Privacy And Comfort. The Convenient Location Near Transit And Local Amenities Enhances Its Appeal, Allowing Residents To Easily Access Everything Peterborough Has To Offer. With An Established Rental History, This Home Is More Than Just A Property; It's A Lucrative Investment Poised For Continuous Revenue. Whether You're A Seasoned Investor Or New To The Real Estate Market, 612 Romaine St Presents An Exciting Opportunity To Own A Key Asset In A Thriving Community. Don't Miss Your Chance To Explore This Remarkable Income Property! Schedule Your Viewing Today And Take The First Step Toward A Smart Investment In Your Future. This Property Also Presents An Exciting Potential Opportunity For A Legal Accessory Apartment Above The Garage, With Initial Discussions Suggesting Possible City Approval - An Enhancement That Could Significantly Boost Your Rental Revenue. (id:60569)
907 - 812 Burnhamthorpe Road
Toronto, Ontario
Welcome to Millgate Manor, in Markland Woods. This Sunny Corner Unit offers enhanced privacy &expansive Southeast Views. This Functional Floorplan feels Bright, Generous & Open with a Bonus Multi-Purpose Flex-Space for your customization. The Kitchen offers ample prep and storage space plus a cozy Breakfast Area. Generous Primary Bedroom includes a wall-to-wall Closet with Organizers & 3-Pc Ensuite Bath. Second Bedroom also includes ample storage space plus organizers. Your Large Den can easily be converted into a generous 3rd Bedroom with South facing window. Unwind and escape to your family sized south-east facing balcony, offering unobstructed views of the Toronto Skyline and surrounding greenery. Propane BBQs allowed. Hydro Available on Balcony. Immaculate and Freshly Painted Throughout. Move in and enjoy or renovate to add your personal touch - your choice. Ensuite Laundry, Ensuite Storage Locker, One Underground Parking Space (#138). Additional parking available for rent through management. Maintenance Fees include all utilities, Unlimited WIFI Internet & Rogers Cable Pkg including: Crave TV, HBO and Starz TV. This beautifully landscaped location provides the perfect mix of serenity, plus locational convenience and accessibility. TTC at your doorstep & Mississauga's MiWay at your doorstep. One Bus to Subway. DT Toronto 20 Mins Away. Close to Schools, Transit and Major Highways. 5 Star amenities include: Heated Indoor & Outdoor Pools, Sauna, Driving Range, Party Room, Large Gym, Tennis Courts, Squash, Basketball and a Children's Playground. Ample Visitors Parking. Laundry for Larger Items Available on Ground Floor. Close to Centennial Park, Etobicoke Creek Trails, Airport, Markland Woods Golf Club, Sherway Gardens & Square One. (id:60569)
1722 - 8 Nahani Way
Mississauga, Ontario
Luxury Condominium at "Mississauga Square Residences". This spacious two-bedroom, two-bathroom condo offers stunning, unobstructed views of the CN Tower and Pearson Airport. Located in the heart of Mississauga right by Square One Mall, the suite features an open-concept layout with 9-foot ceilings and laminate flooring throughout the unit. The modern kitchen is equipped with Stainless Steel appliances, an elegant quartz countertop and backsplash. Enjoy top-tier amenities including an outdoor pool, BBQ terrace, children's playroom/game room, a party room and a gym on the main floor. Additional perks include ample visitor parking, security, and easy access to the major highways, with the future LRT just steps away. Shows 10+++ (id:60569)
250 Vermont Avenue
Newmarket, Ontario
Beautiful layout and modern designed upgraded executive freehold townhome in the Summerhill Estates community. Walking trails, parks, schools, transit and amenities close by. Built in 2022 by Regal Crest Homes. Many Extra dollars spent in upgrades including all washrooms. Custom Tile porcelain throughout entrance area to laundry on ground level. Laundry room Walkout to backyard and mudroom entrance to Tandem garage, which also boasts another entrance to backyard. Solid oak Stained Stairs and Handrail with upgraded matte black Pickets. Gorgeous Open Concept Family size Kitchen on main Floor with walkout to deck. Custom 36X36 Satinato porcelain slabs. Upgraded two tone kitchen cabinets with all Soft Close Doors & Drawers. Quartz counter top. Custom Ceramic Back Splash and range hood. All Under mount rough in lighting, Gas Stove, and all Stainless steal appliances. Spacious open concept living room, electric fireplace including den area with walkout to balcony. Elegant powder room and All Red oak pewter Hardwood Flooring throughout Home. Primary bedroom With beautiful windows gravel Gray cabinets and quartz counters. Custom tile 24X24 Porcelain on floor and in Shower with Glass Front Layout. Main Washroom Upgraded soaker tub enclosure with custom porcelain tile. (id:60569)
4 - 2255 Mcnab Lane
Mississauga, Ontario
Modern 3-Storey Townhome Steps To Clarkson GO! Stylish, Spacious, & Freshly Painted, This Newer-Build 3-Bedroom Townhome Offers Contemporary Comfort In A Prime Location. The Open-Concept Main Floor Features A Family-Sized Kitchen With Quartz Countertops, Stainless Steel Appliances, Modern Cabinetry, & A Combined Dining & Living Area Filled With Natural Light From A Large Picture Window. An Upgraded Oak Staircase Leads To The 2nd Level, Where You'll Find Two Additional Bedrooms & A Luxurious Primary Retreat On The Third Floor, Complete With His & Hers Closets, A Private 3-Piece Ensuite, & A Walkout To Your Own Balcony. Perfect For Morning Coffee Or Evening Unwinding. Soak Up The Sun Or Entertain In Style On The Oversized Rooftop Terrace. Enjoy The Convenience Of Direct Access From Your Unit To Your Parking Spot, Along With An Oversized Locker Offering Plenty Of Room For Bikes, Seasonal Gear, And More. All Of This Just Steps To Clarkson GO & Minutes To Highways, Shopping, Restaurants, Schools, Parks, Trails, & The Lake. A Fantastic Opportunity In Mississauga's Sought-After Clarkson Village. A Thriving, Well-Connected Community! (id:60569)
28 Broadmoor Avenue
Barrie, Ontario
+++Welcome Home+++ To This Well Maintained Sprawling 6 Bedroom Ranch Bungalow In The Community Of Allandale Heights In Beautiful Barrie On A Generous Sized Lot, Great Curb Appeal With New Soffit, Facia, Eavestrough With Leaf Guards 2023, 2 Car Attached Garage, Garage Door Openers, Loft Storage Space, Walk out From Garage To The Backyard New Garage Doors 2018, Concrete Pavers And Large Sitting Area Spanning The Front Of The Home 2023, Parking For 4 Cars In The Driveway With No Sidewalk, A Short Drive To The Waterfront Highway 400 And Go Station, New Kitchen With Granite Countertops 2018, Stainless Steel Appliances, Large Dining Area With Walkout To Side Deck As Well As A Walkout To A Screened In Sunroom Overlooking The Fenced In Tree lined Backyard, Shed In Backyard With Playhouse Above, Spacious Living Area With Cathedral Ceiling And Gas Fireplace 2022, High Quality Laminate Flooring On The Main Level 2018, Primary Bedroom With 2 PC Ensuite 2018, 2 Other Generous Sized Bedrooms On The Main Level, 4 PC Main Bath 2018, Basement Features New Carpet 2018 Rec Room With Gas Fireplace, 3 Bedrooms, 3 PC Bath 2018, Laundry Area And Loads Of Storage, High Efficiency Furnace and A/C 2021, Water Softener With Reverse Osmosis Drinking System 2018, Professionally Painted 2018, Roof 2013, Main Floor Windows 2005, Home Built 1978, A Great Place To Call Home, Flexible Closing, Just Move In And Enjoy!! (id:60569)
141 - 350 Quigley Road
Hamilton, Ontario
Stunning 3-Bedroom Townhome-Style Condo in Prime Location! This modern 2-storey condo showcases an open concept kitchen with a granite island and counter tops, one of the few units offering this layout. The main level includes convenient ground-level access, so you won't need to use the elevator. Enjoy easy parking just steps from your back door, perfect for quick grocery trips. The upper level features a professionally renovated full bathroom (2025). The condo fee covers water and heat, and the property management offers a rental management program for hands-off investors. Located near the QEW, Redhill Valley Parkway, and within walking distance to parks, trails, and all major amenities. Book your showing today! (id:60569)
1204 - 1 Valhalla Inn Road
Toronto, Ontario
Experience modern living in this beautifully renovated and freshly painted 1+Den apartment. Enjoy top-tier amenities and convenient access to major highways (427 & 401), restaurants, schools, libraries, and banking facilities. Located just 5 minutes from Sherway Gardens, this unit also offers a direct shuttle bus to Kipling Station and is within walking distance to grocery stores.The kitchen features sleek stainless steel appliances, a quartz countertop, and high-quality finishes. (id:60569)
242 Mountain Road
Grimsby, Ontario
This beautifully 5 bedroom bungalow sits on a 1.365-acre lot in desirable Upper Grimsby, offering over 2,500 sq. ft. of living space. Inside, the main floor boasts an open-concept design with a modern kitchen that was fully renovated three years ago. It features newer stainless steel GE appliances, quartz countertops, white shaker-style cabinetry, a subway tile backsplash, a full-wall pantry, and a 4' x 8' island with a second sink. The kitchen seamlessly flows into the dining and living areas, which showcase rich engineered hardwood floors and a patio door walkout to the backyard. This level also includes three spacious bedrooms, a 5-piece bathroom and a rough-in for a stackable washer and dryer. . The fully finished lower level offers a separate entrance, making it perfect for an in-law suite. It includes an open-concept family room with a cozy gas fireplace set in a beautiful stone surround, a dinette/kitchen with quartz countertops, a Frigidaire fridge, a Maytag dishwasher, an Electrolux electric washer and dryer, and durable vinyl flooring. The basement also features two additional bedrooms, a 3-piece bathroom, a cold cellar, and abundant storage space. This home has updated electrical (100-amp breaker)& plumbing, along with a new oak staircase with black metal spindles and custom closets for optimal storage. Additional features include central air conditioning, a forced air furnace (owned), and a rental hot water tank. The property is serviced by a septic system and a 5,300-gallon cistern. The property features a single-car garage and an oversized driveway that accommodates 10+ vehicles, plus a detached 19'x52' workshop/garage at the rear, complete with hydro, a 9-foot-wide roll-up door, and a 6-foot-wide side entranceideal for hobbyists or business owners. Located just minutes from downtown Grimsby with easy access to the QEW, this home blends modern upgrades with rural charm in a prime location and exquisite sunsets. (id:60569)
5175 Guildwood Way
Mississauga, Ontario
4 Bedroom Upgraded Home, Hardwood Floors Thru-out. New Windows, Roof, A/C, Open Concept Fully Finished Basement, Renovated from Top to Bottom, Chefs Kitchen, Highly Sought Area of Hurontario, Dining Room, Living Room Combined, Great for Entertaining guests, This Home baths in Natural Sunlight, Party Size Deck. (id:60569)
1411 - 2550 Lawrence Avenue
Toronto, Ontario
Stunning turn key freshly renovated 2 bedroom 2 bathroom unit features brand new appliances throughout and freshly renovated washrooms with tasteful design. Floor to ceiling windows in the living room. South view facing with unobstructed views. Close to shopping, grocery, public transportation and places of worship. Bright with a new feel, maintenance fees include water/hydro, A/C, 24hr concierge, pool, hot tub, sauna, gym, party room, kids playgrounf and more! Locker lease available to carry over (id:60569)
1208 - 33 Shore Breeze Drive E
Toronto, Ontario
This beautifully designed one bedroom plus den condo offers a perfect blend of style and functionality. With modern appliances and elegant quartz countertop, the open concept living and dinning area with large windows that floods the space with natural light. The kitchen and bedroom provide access to the balcony offering stunning city and lake views. The building boasts a rang of amenities, including a gym, billiards room, pool, guest suites and more. Conveniently located near parks, shops, trails, and restaurants. With easy access to the Highway and transit, just minutes from Downtown Toronto. (id:60569)


