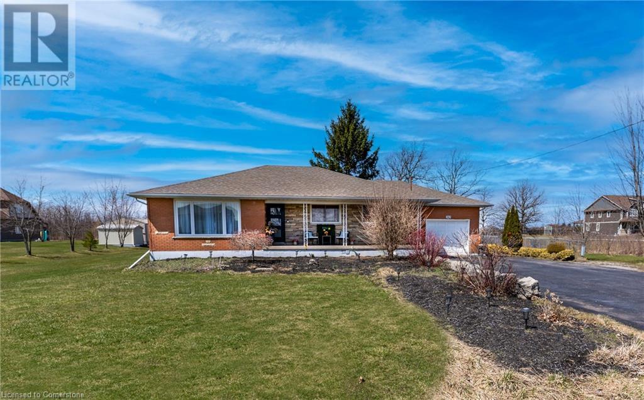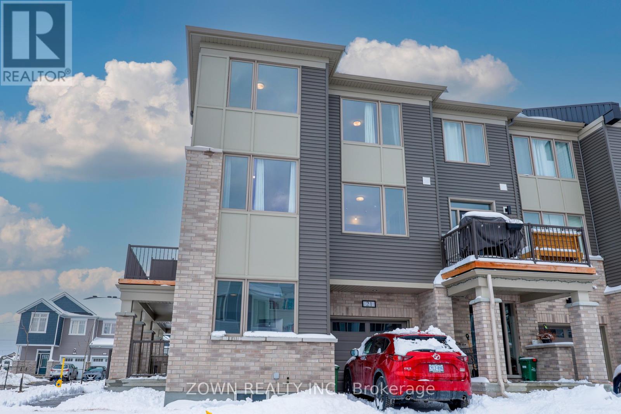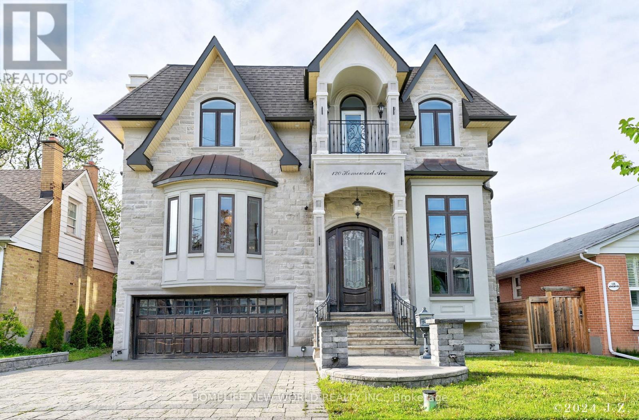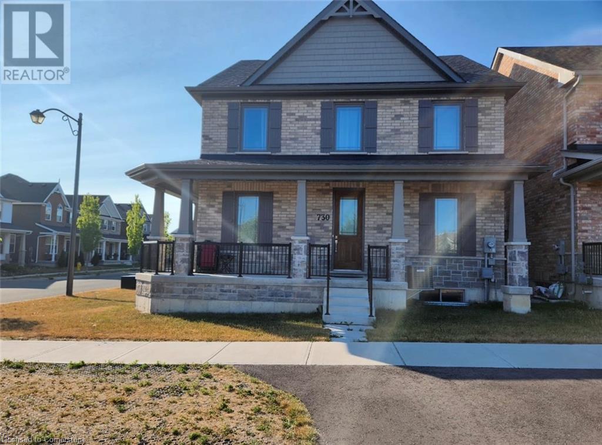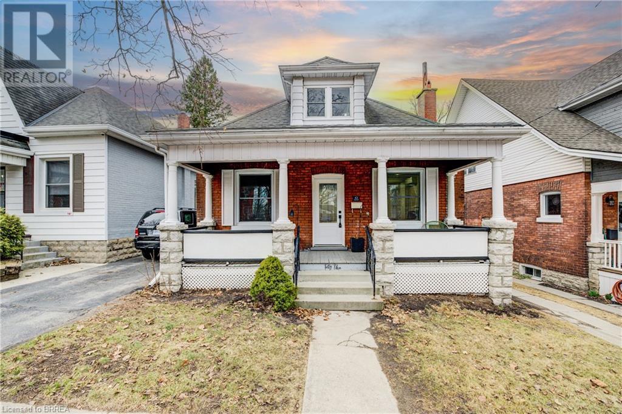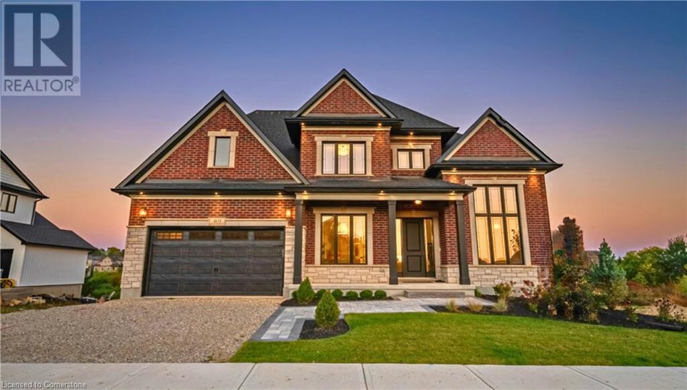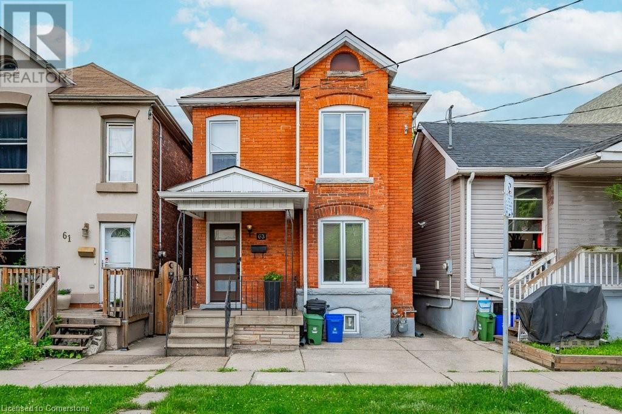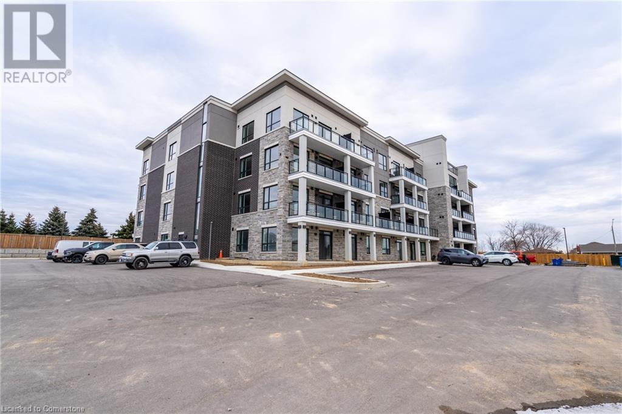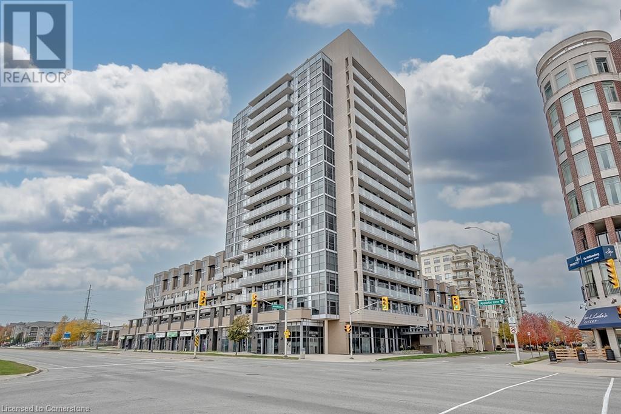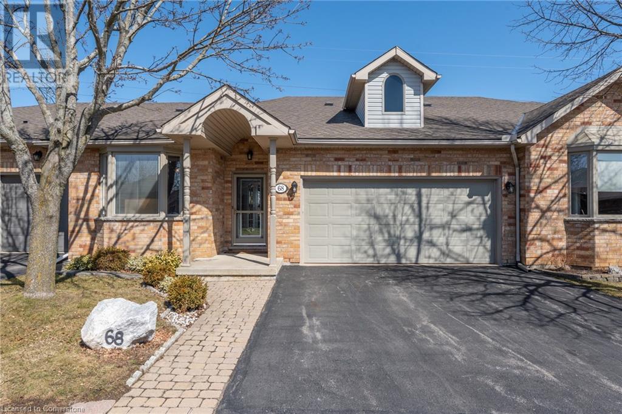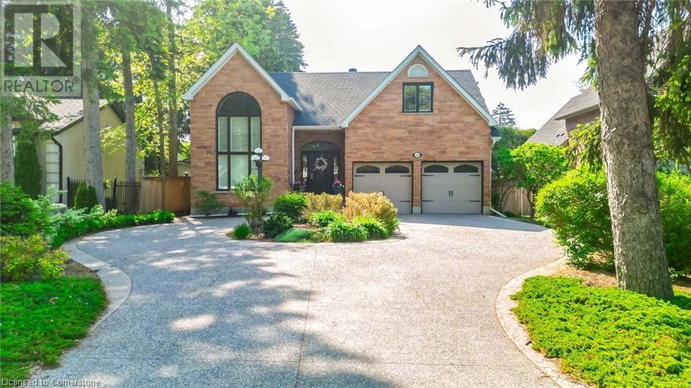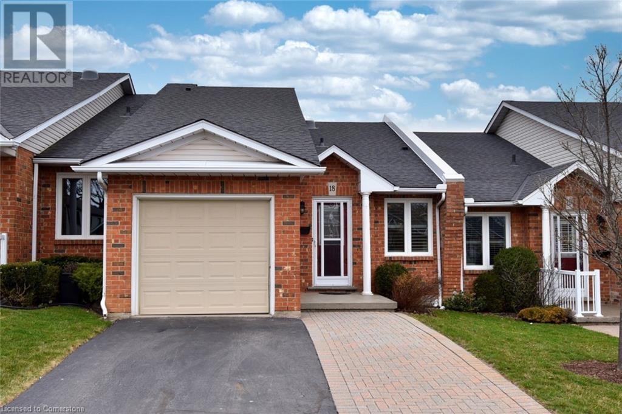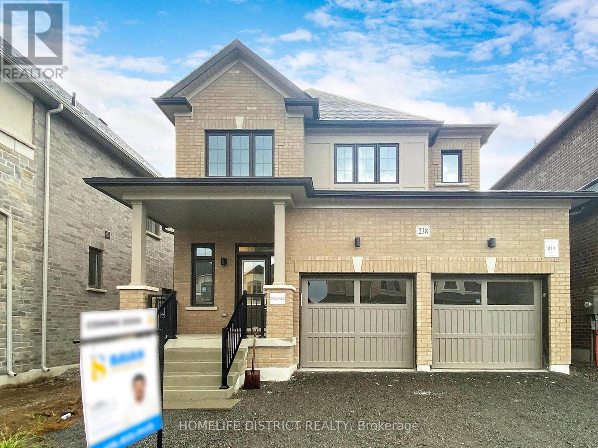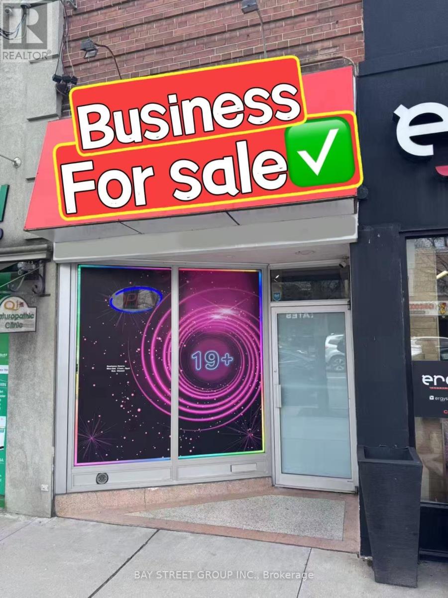242 Mountain Road
Grimsby, Ontario
This beautifully 5 bedroom bungalow sits on a 1.365-acre lot in desirable Upper Grimsby, offering over 2,500 sq. ft. of living space. Inside, the main floor boasts an open-concept design with a modern kitchen that was fully renovated three years ago. It features newer stainless steel GE appliances, quartz countertops, white shaker-style cabinetry, a subway tile backsplash, a full-wall pantry, and a 4' x 8' island with a second sink. The kitchen seamlessly flows into the dining and living areas, which showcase rich engineered hardwood floors and a patio door walkout to the backyard. This level also includes three spacious bedrooms, a 5-piece bathroom and a rough-in for a stackable washer and dryer. The fully finished lower level offers a separate entrance, making it perfect for an in-law suite. It includes an open-concept family room with a cozy gas fireplace set in a beautiful stone surround, a dinette/kitchen with quartz countertops, a Frigidaire fridge, a Maytag dishwasher, an Electrolux electric washer and dryer, and durable vinyl flooring. The basement also features two additional bedrooms, a 3-piece bathroom, a cold cellar, and abundant storage space. This home has updated electrical (100-amp breaker)& plumbing, along with a new oak staircase with black metal spindles and custom closets for optimal storage. Additional features include central air conditioning, a forced air furnace (owned), and a rental hot water tank. The property is serviced by a septic system and a 5,300-gallon cistern. The property features a single-car garage and an oversized driveway that accommodates 10+ vehicles, plus a detached 19'x52' workshop/garage at the rear, complete with hydro, a 9-foot-wide roll-up door, and a 6-foot-wide side entrance—ideal for hobbyists or business owners. Located just minutes from downtown Grimsby with easy access to the QEW, this home blends modern upgrades with rural charm in a prime location and exquisite sunsets. REALTOR®: (id:60569)
1 - 7 Brimley Road S
Toronto, Ontario
Cottage Living In The City & Waterfront! End Unit Float Home, Featuring 3 Bedrooms, 2 Bathrooms On 2 Level with Lots Of Windows Offering You Plenty Of Natural Light and scenic views. Open Concept Kitchen and modern finish, Laminate flooring throughout Main and Second Level. 2 decks and 2 balconies to take in the views and nature. Extensive Upgrades: All new kitchen, New Bathroom, New Faucets, New Electrical, New Plumbing, New Paint, New flooring, new light fixtures, New kitchen appliances,. 2 Assigned parking spots, assigned patio area on the dock as well (id:60569)
21 Stitch Mews
Ottawa, Ontario
3 Bed / 2.5 Bath END UNIT in Ottawa! This modern townhome features granite countertops throughout, a bright open-concept living space, and a garage with parking for 1 car inside and 2 outside. The ground floor offers a laundry room, a den, and access to the unfinished basement with a rough-in for a washroom.The main floor boasts a sleek kitchen with quartz countertops, stainless steel appliances, and a large island with a breakfast bar. A spacious living room with balcony access, a dining area, and a powder room complete this level.Upstairs, the primary bedroom includes a walk-in closet and ensuite, while two additional bedrooms share a full bath! Amazing opportunity for first time buyers! (id:60569)
120 Homewood Avenue
Toronto, Ontario
Exquisite & Masterfully Custom Built! Showcasing A Stunning Over 4200 Sqft (1st/2nd Flrs) Plus Professionally Fin. W/O Bsmt Of Luxury Living W/Designer Upgrades Throughout. Spent Lavishly On Detail & Material! Very High Ceilings On All Floors, Extensive Use Panelled Wall & Built-Ins, Mirror Accent, Hardwood & Marble Floors, Coffered/Vaulted Ceilings, Modern Led Pot Lights & Roplits, Layers Of Moulding, High-End Custom Blinds, Mahogany Library & Main Dr. 3 Fireplaces & 3 Skylights & 2 Laundry Rms. Solid Tall Doors! Breathtaking Master: Fireplace & 7Pc Ensuit & W/I Closets W/Custom Organizers!!. Gourmet Kitchen W/Quality Cabinets & High-End S/S Appliances. Prof Fin W/O Heated Flr Bsmnt: Wet Bar, H/Theater& Projector, Bdrm&3Pc Bath. Great Location Steps To Yonge St. & All Amenities! (id:60569)
730 Whetstone Lane
Peterborough, Ontario
Welcome to 730 Whetstone Lane! This stunning detached home, built in 2022, offers 3+1 bedrooms and a professionally finished basement by the builder, with tens of thousands of dollars in upgrades. From the moment you step inside, you will notice the attention to detail and superior quality finishes. The heart of the home, the kitchen, is a dream for any chef. It features high-end, fashionable design elements, a custom pantry, stainless steel appliances, and a stunning marble countertop with an extended backsplash. The full island includes a deep sink, built-in cabinet lighting, and under-cabinet accent lighting. The open-concept living spaces are bright and spacious, with elevated ceilings and an abundance of natural light. The second level boasts three generously sized bedrooms, including a luxurious primary suite with a spa-like ensuite and walk-in closet. With over 2900 sq. ft. of livable/usable space, this home is perfect for any family. Situated on a premium corner lot, it backs onto a park and offers ample outdoor space. The double garage is accessed through the rear foyer, and the exterior features upgraded finishes, exterior pot lights, and a wrap-around front porch. (id:60569)
7a Yeager Avenue
Simcoe, Ontario
An absolutely stunning newly constructed custom semi-detached home! This remarkable property boasts 2118 sq. ft. of meticulously designed living space. Upon entry, you're greeted by a versatile room perfect for a bedroom, office, playroom or dining area tailored to your family's needs. The gourmet eat-in kitchen features elegant quartz countertops, a convenient walk-in pantry, and a cozy breakfast area. The adjacent living room is adorned with a spanse of windows and a charming gas fireplace, creating a warm and inviting atmosphere. The main floor also includes a practical space off the garage that is perfect for all your outdoor belongings, a sleek 2-piece bathroom, and access to the insulated 1 1/2 car garage. Moving upstairs reveals a thoughtfully planned layout with a laundry room for convenience, 2 spacious extra bedrooms, and a 4 piece guest bathroom. The second story culminates in an opulent master bedroom and ensuite area, complete with a generously sized walk-in closet, expansive windows offering natural light, a beautifully tiled shower with a glass wall, a double vanity, and LED-lit mirrors for added sophistication. Outside, you'll find a covered front porch ideal for relaxing evenings & a substantial covered back patio equipped with a roughed- in natural gas line, perfect for BBQ gatherings. With a bungalow expected to be built behind, this 34 x 148 ft. lot offers both privacy and elegance. Price includes HST, making this exquisite property an exceptional value. (id:60569)
144 Wood Street Unit# 11
Brantford, Ontario
Welcome home to 144 WOOD Street Unit #D. Enjoy low maintenance condo living in this spotless bungalow in Brantford’s highly sought after north end. This 1+1 bedroom, 2 bathroom home offers 1,862 total sq ft, featuring a finished basement, single car garage and private rear yard with large wooden deck. The main floor is freshly painted and features California shutters, with a mix of hardwood and new plush carpeting throughout. The tidy layout makes practical use of every inch with no wasted space. A formal dining room with French doors sits off the front entry and could easily be transformed into a third bedroom or utilized as a home office. The kitchen is well appointed and features wood cabinets, a tile backsplash, a skylight, plenty of cabinet storage & generous counter space with a pots & pans drawers, pantry and a built-in dishwasher. The living room has plush new carpet and patio doors that lead to the rear yard. The main floor is complete with the primary bedroom that features a large walk-in closet and an ensuite 4 pc bathroom. The fully finished basement showcases a spacious recreation room with a gas fireplace, a generous bedroom, a clean 3pc bathroom and a big bright laundry/hobby room. The back deck features privacy fencing and is a great place to BBQ with enough space for lounge and play. Condo Fees include: Building Insurance, Ground Maintenance/Landscaping, Private Garbage Removal, Snow Removal. Conveniently located close to excellent schools, shopping and easy highway access. (id:60569)
43 Superior Street
Brantford, Ontario
Welcome to 43 Superior Street—where timeless charm meets modern functionality! This 5-bedroom, 2-bath home showcases soaring ceilings, original trim, and large windows that bathe the space in natural light. The newly updated and relocated kitchen now offers a more spacious and efficient layout, seamlessly connecting to the living areas—perfect for family gatherings and entertaining. With two generous living spaces, this home provides ample room for growing families. Make your way out back to the two tiered deck which overlooks the large backyard, and it even has room for two vehicles with it's rear private parking. Ideally located near all your everyday amenities, shopping, parks, schools, Casino and the Grand River’s scenic trails, this character-filled home is ready to be yours! (id:60569)
73 Workman Crescent
Plattsville, Ontario
Special Offer: Receive 10,000 in design dollars to use towards upgrades! Indulge in luxury living with The BERKSHIRE Model by Sally Creek Lifestyle Homes. This exquisite home will captivate you with its exceptional features and finishes. Boasting 9' ceilings on the main and lower level, 8' ceilings on the second... plus extended height ceiling as you walk in and in the dining room. Option to extend ceiling height to 10' on main and 9' in second levels. Revel in the craftsmanship of this 4-bedroom, 3.5-bathroom masterpiece, complete with a den & several walk-in closets for added convenience. This home enjoys engineered hardwood flooring, upgraded ceramic tiles, oak staircase with wrought iron spindles, quartz counters throughout, plus many more superior finishes. Modem living meets timeless style in this masterfully designed home. The custom kitchen, adorned with extended-height cabinets and sleek quartz countertops, sets the stage for hosting memorable gatherings with family and friends. A stunning servery and walk-in pantry complete this dream kitchen! Nestled on a 60' lot the home includes a 2-car garage and a sophisticated exterior featuring brick and stone accents (siding on 2nd level sides and back). This home seamlessly blends high-end finishes into its standard build. Elevate your living experience with The Berkshire Model where luxury knows no bounds. To be built with full customization available. 2025 occupancy. Photos are of the upgraded Berkshire model home. (id:60569)
63 Beechwood Avenue
Hamilton, Ontario
Welcome to 63 Beechwood wonderful blend of old world brick and new world updates. This home offers a maintenance free fully fenced backyard with covered patio and access to 2 rear parking spots. Updates have been made to the roof, gutters with leaf guards, windows, furnace - A/C, kitchen, all flooring basement waterproofed with sump pump. Relax in your spacious living room featuring tall ceilings with large windows allowing the room to be bathed in natural light. Plenty of storage in the chef friendly kitchen, top quality cabinets, SS appliances, gas stove, dishwasher is covered by cabinet panel to offer a smooth refined look. Nothing to do but move in and enjoy! (id:60569)
120 Springvalley Crescent Unit# 302
Hamilton, Ontario
Assignment Sale!! MOVE IN READY!! Luxe Condominium is an exciting new trend-setting condominium that will be your desired destination for a modern carefree lifestyle. Executive 2 bedroom 2 bath Condo on Prime West Hamilton Mountain ! Brand New ! Sophisticated style with a little urban attitude, this luxurious condominium is the city's most sought-after real estate property. You will enjoy an upgraded lifestyle with enviable amenities including an intimate address with contemporary architecture, an elegant lobby, beautifully appointed party lounge with an outdoor BBQ patio, landscaped grounds and more. Steps away from major shopping malls, restaurants, city parks and recreational facilities, community centres, public transit and just mins to highway access. Taxes and Condo Fees to be determined. Quick Possession is Possible. CONDO FEES AND TAXES TO BE DETERMINED (id:60569)
1940 Ironstone Drive Unit# 216
Burlington, Ontario
Stunning 1 bedroom plus a den, 1.5 bath unit located in north Burlington! Boasting almost 600 square feet PLUS an oversized terrace! This unit offers a great open concept floor plan with beautiful finishes and plenty of natural light! There are 9-foot ceilings and beautiful flooring throughout. The kitchen features rich wood cabinetry, stone counters, a large peninsula with space for 3 stools and stainless-steel appliances! The kitchen opens to the oversized family room with plenty of natural light and terrace access. The is also a den that offers additional storage, a 2-piece powder room, in-suite laundry and plenty of storage space. The primary bedroom has a 4-piece ensuite and large closet. This unit also includes 1 storage locker and underground parking space! The building offers beautiful amenities including an exercise room, games room, party room, rooftop terrace & visitor parking. Conveniently located close to all amenities! (id:60569)
68 Northernbreeze Street
Mount Hope, Ontario
Located in desirable Twenty Place Community this fantastic 2+1 bedroom, 3 bathroom bungalow with double garage is available immediately! With no rear neighbours, this property offers almost 1500 sq ft on the main floor + the finished basement! Bright eat-in kitchen with quartz counters, large living and dining area with fireplace and hardwood flooring. Large primary bedroom with walk in closet & ensuite bathroom. Main level offers another bedroom, full bathroom & laundry. Walk out to the private yard and enjoy the large deck. The finished basement offers another bedroom, full bathroom, sitting room/office space with fireplace plus a large rec room/family room area. Lots of storage throughout this home. Perfect for a downsizer who still wants space to entertain! Amenities in this fantastic community include a Clubhouse with pool, games room, party room, library and so much more! Come see for yourself! RSA. (id:60569)
3300 Lakeshore Road
Burlington, Ontario
Sought after Roseland location in the Tuck School District. Elegance meets functionality in this exquisite two-story home located on prestigious Lakeshore Rd. This residence boasts 4 bedrooms and 3.5 baths across 3307 sqft of refined living space. Step inside to discover a beautifully updated kitchen, bathed in sunlight streaming from the adjacent sunroom—a perfect haven for culinary inspiration and morning coffee alike. The thoughtful layout ensures a seamless flow between rooms, enhancing both everyday living and entertaining. Each bedroom offers ample space and tranquility- The baths are tastefully appointed, reflecting a commitment to quality and style. Located just steps from the lake and minutes from downtown Burlington, this home combines the serenity of lakeside living with the convenience of urban amenities. Embrace a lifestyle of sophistication and comfort in a setting that offers both beauty and proximity. (id:60569)
230 St Catharines Street
Smithville, Ontario
BUNGALOW LIVING … Enjoy comfortable bungalow living on a sprawling 48.5’ x 173’ lot nestled at 230 St. Catharines Street in the heart of Smithville! This charming, move-in ready home sits on an XL lot, offering a peaceful retreat while keeping you connected to all the conveniences of small-town life. Step inside and immediately feel at home in the inviting living and dining area. The spacious living room is flooded with natural light, thanks to an oversized bay window that not only frames views of the front yard but also creates the perfect sunny nook for relaxing or an indoor garden. The modernized kitchen provides ample cabinetry and counter space for family meals and gatherings, making meal prep a pleasure. With three well-appointed bedrooms on the main floor, there’s flexibility to suit your needs - whether you need a home office, a nursery, or guest accommodations. The updated 3-pc bathroom completes the main level. Downstairs, a partially finished basement extends your living space, ideal for a rec room, hobby space, or plenty of storage, while the separate laundry area adds convenience. Outdoors, discover a private backyard oasis that’s perfect for summer BBQs, gardening, or play. The expansive features a patio area with lots of room to entertain, plus a detached garage. The deep driveway easily accommodates multiple cars. Location is everything, and 230 St. Catharines Street delivers! Enjoy being just a short stroll from Smithville’s vibrant downtown core, where you’ll find an array of local shops, restaurants, and cafes—making it easy to pop out for dinner or your morning coffee. Parks, schools, and community amenities are also within easy reach, enhancing the convenience and lifestyle this home provides. If you’ve been dreaming of bungalow living with an amazing backyard in a welcoming, walkable community - look no further. CLICK ON MULTIMEDIA for video tour, drone photos, floor plans & more. (id:60569)
2803 - 50 O'neill Road
Toronto, Ontario
Experience modern living in this stylish one-bedroom plus den condo! Located on the 28th floor, this beautifully maintained unit offers unobstructed east-facing views from a spacious balcony, 9ft ceilings, open-concept layout, integrated appliances, a generous bedroom with double closet, and a versatile den, ideal for remote work. Includes underground parking and an oversized locker. Attention end users and investors. This is a fantastic opportunity in a prime location! Just steps from the Shops at Don Mills and minutes to the DVP, HWY 401, TTC, and more. Enjoy premium amenities like a 24-hour concierge, pet spa, fitness centre, sauna, indoor/outdoor lounge & party areas, pool, hot tub, rooftop deck with BBQs, dining room, bar lounge, boardroom, game room, and more! (id:60569)
24 Richardson Street Sw Unit# 21
Port Dover, Ontario
Welcome to this beautifully updated 3-bedroom, 2-bathroom condo, where modern upgrades meet comfort and style. The fully renovated basement features new drywall, framing, lighting, electrical work, and a completely updated washroom, offering versatile space for living or storage. The second-level washroom has been completely remodeled with new fixtures, and the entire home boasts brand-new flooring, including fresh carpeting on both staircases. The kitchen is a chef’s dream with a new sink, faucet, butcher block countertop, fan, and upgraded flooring. All new handles, fresh paint throughout, and updated electrical plugs and switches add a modern touch. With brand-new windows throughout, new baseboards, and a newly built backyard deck, this condo is move-in ready and perfect for entertaining. Every inch of this home has been meticulously renovated, ensuring both style and function in every room. (id:60569)
60 Rice Avenue Unit# 18
Hamilton, Ontario
Wonderful downsize opportunity in a warm, friendly and safe complex of bungalow townhouses on the West Mountain. Lovely updated white eat in kitchen that opens to living room/dining room combo with vaulted ceiling, hardwood floors , skylight and sliding doors that lead to private deck. Primary bedroom has custom built in cabinetry plus double closets and ensuite privilege with jetted bathtub & separate shower. Finished basement offers family room with gas fireplace, 2 bedrooms and a lovely 4 piece bath. This sought after complex is close to healthcare, parks, bus routes, shopping and highway access. (id:60569)
119 Falkner Road
New Tecumseth, Ontario
This breathtaking, fully upgraded home offers unparalleled elegance and modern design featuring 4 Bed and 3 baths loaded with upgrades in highly sought after area of Simcoe county , You will feel at home the moment you enter through the doors, Shows 10+++Open Concept W/2600+ Sft&Excellent Layout,Professional Front/Back Landscaping W Pergola/Gazebo,Large Master Bed W/5Pc Ens&Closet&Stoneb/I Wall Unit,9 Ft Ceilings,Hardwood Flrs On 1st Flr, Upgraded Kitchen Cabinets, Quartz Counters In Washrooms,Island,French Door W/O To Yard,Lot Onto Open Space!Near All Amenities,Community Centre,Shopping;Easy Access To Indutrial Pkwy. Close to all amenities school plaza and transit. VIRTUAL TOUR LINK ATTACHED (id:60569)
3438 13th Line
Bradford West Gwillimbury, Ontario
Captivating custom built bungalow on a 1.4 acre property in One of Bradford's most desirable estate homes subdivision. Great layout, upscale finishes consisting of 10' main floor, solid core doors, 2cold rooms, built in shelves, Oak staircase/railing, oversized kitchen island. Plenty of cabinet and counter space, great for family dinners or entertainers dream. Walkout to covered porch and large concrete patio. 3 car garage, lots of head room for hoist.9ft basement height , large windows, walk-up separate entrance. **EXTRAS** S/S fridge, S/S freezer, S/S double oven, dishwasher, washer/dryer, camera system, all elfs. (id:60569)
238 Flood Avenue
Clarington, Ontario
Welcome to this stunning brand-new 2-story detached home nestled in Newcastle's sought-after community! Boasting 4 spacious bedrooms, 3 luxurious bathrooms, and an oversized double-car garage, this home perfectly blends modern design with functional living. Step inside to soaring 9-ft ceilings, a bright open-concept layout, and elegant finishes throughout. The chef-inspired kitchen features sleek quartz countertops, stainless steel appliances, and a large island ideal for family gatherings or entertaining. The primary suite offers a serene retreat with a spa-like ensuite and a walk-in closet. Additional bedrooms provide ample space for family, guests, or a home office. Located just minutes from Highway 401, schools, parks, and the Diane Hamre Recreation Complex, this home offers convenience and lifestyle in one of Newcastle's most desirable neighborhoods. Don't miss this opportunity your dream home awaits! **EXTRAS** Brand-new appliances, window coverings, upgraded flooring, and premium lot location. (id:60569)
25 Unionville Crescent
Brampton, Ontario
Welcome to This Amazing Very Spacious, Bright Three Bedroom 4 Washroom Townhouse In High Demand Gore Area >> No Disappointments A Sound Investment >>$$$$Thousands Spent on Upgrades >> 2000 Sq Ft (As Per Builders floor plan) >> Hardwood Floor In Living/ Dining and Upper level Bedrooms (!) Master Bedroom With W/I Closet And 3 Pc. Ensuite(!) Family Room On Main Floor With W/O To Backyard (!) Separate Laundry Room With Door To Back Yard (!) Elegant Kitchen With Granite Countertops + Stainless Steel Appliances (!) Other Two Good Size Bedrooms (!) Private Concrete Drive Way >> Garage Access From The House >> Fully Fenced Backyard >> No Carpet In Whole House (!) Freshly Painted (!) No Sidewalk (!) walking Distance To All Amenities (!) Only Mins From 427,407,50,7 Making It An Ideal Location For The Daily Commuter.!!!!! Shows Very Well (id:60569)
34 Langston Drive
Brampton, Ontario
Welcome to Charming Langston! This Spacious Detached 5 level Back-split is an ideal fit for Families, first-time buyers, investors and down-sizers! Featuring 5 generously sized bedrooms, this Home offers Comfort across Multiple levels with Hardwood flooring on the main and upper floors. Enjoy meals in the bright breakfast area and separate dining room on the main floor, complete with a rough-in for washer and dryer in the kitchen. The upper-level living room provides a cozy retreat, while the lower family room with a fireplace adds warmth and character. A finished basement recreation room offers even more living space, with in-law potential downstairs, a separate entrance, and a rough-in for a kitchen, fridge, and stove. Step outside to a lovely backyard complete with a deck perfect for relaxing or entertaining. Located in the heart of Madoc, you're just minutes from Trinity Common Mall, Brampton Corners, Hwy 410, local parks, golf course (Turnberry Golf Course), Schools, and public transit. Don't miss your chance to make this home your own, schedule a private showing today! (id:60569)
1003 Eglinton Avenue W
Toronto, Ontario
Established and busy vape shop located at prime high-traffic intersection in Eglinton/Allan Rd. Shop sells vape and related products. Excellent high profit margins. Easy 1 person operation. Low operting cost. With High Ceilings Basement And rear Parking Space. Stable Business With Good Income. Seller can provide training. **EXTRAS** Low Rent $4,073/ Monthly ( Include Tmi & Hst ), Lease Term To Mar 31st 2026 With 3 Years Renewal. All figures are as per seller and to be verified by buyer/buyer's agent with a conditional offer. (id:60569)

