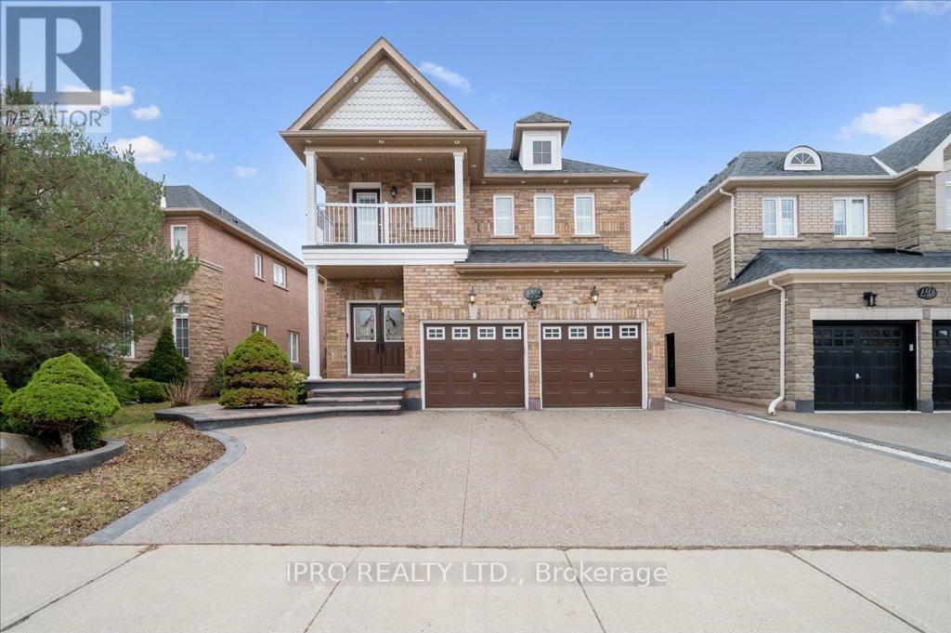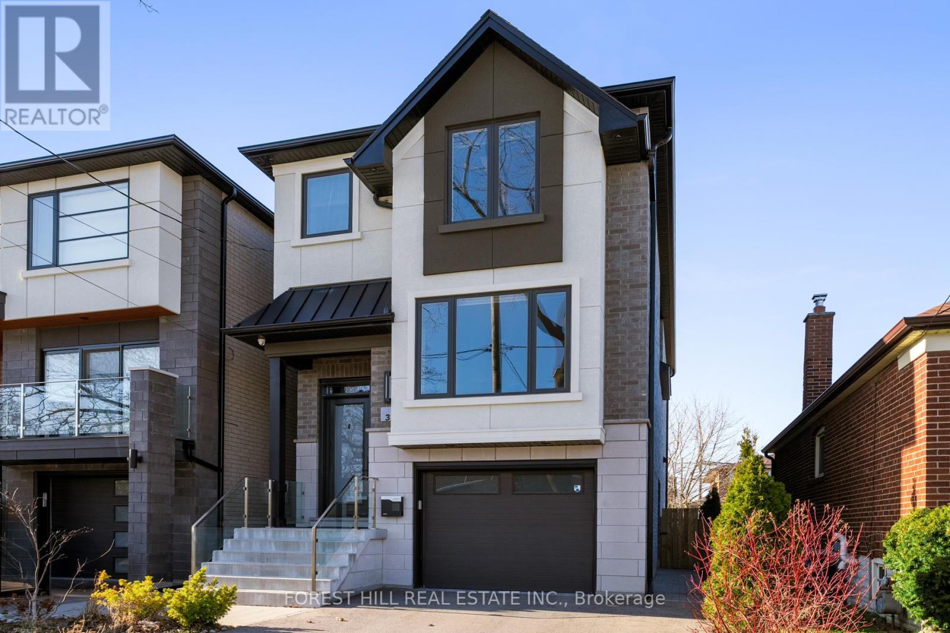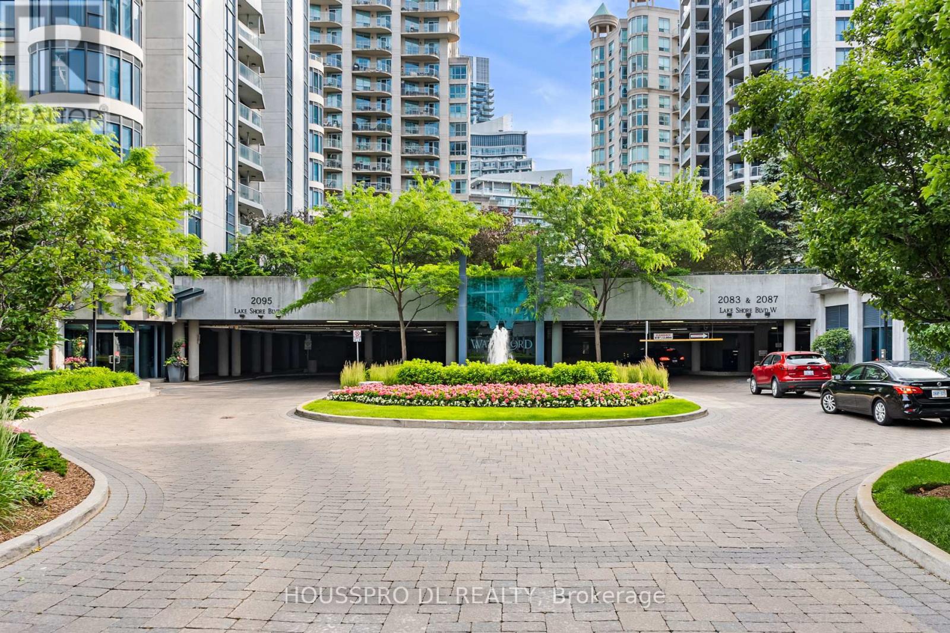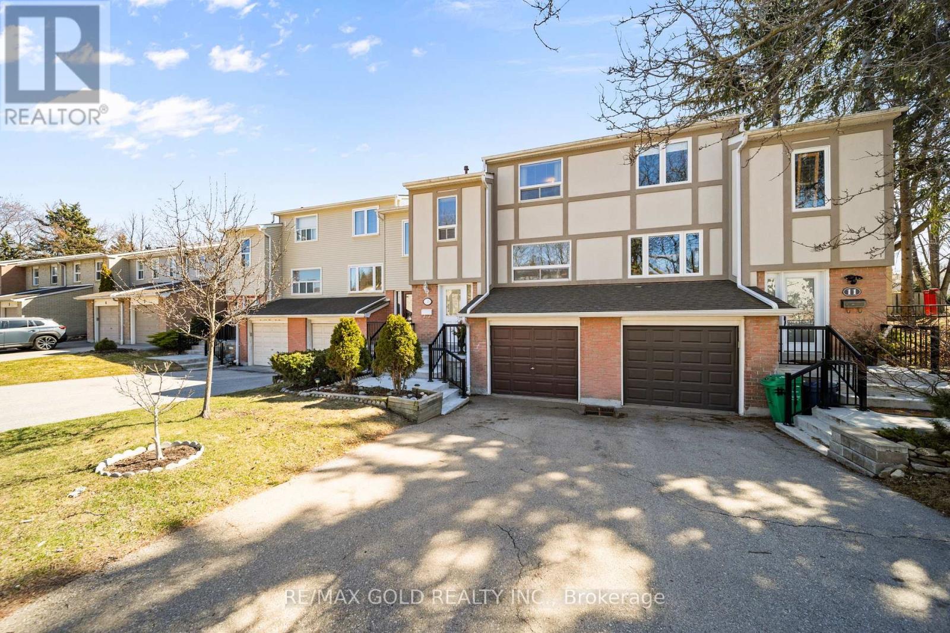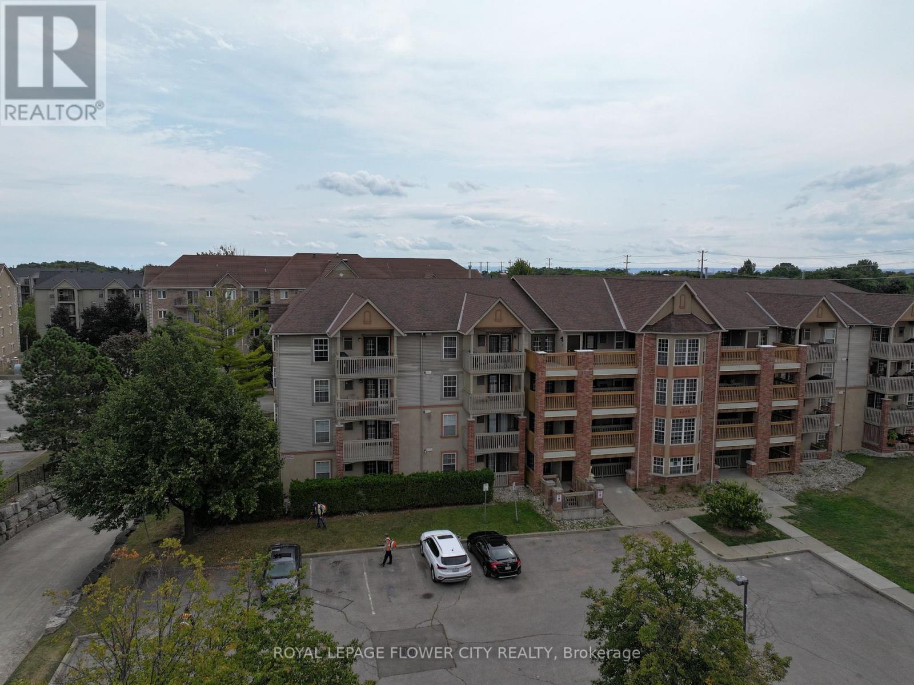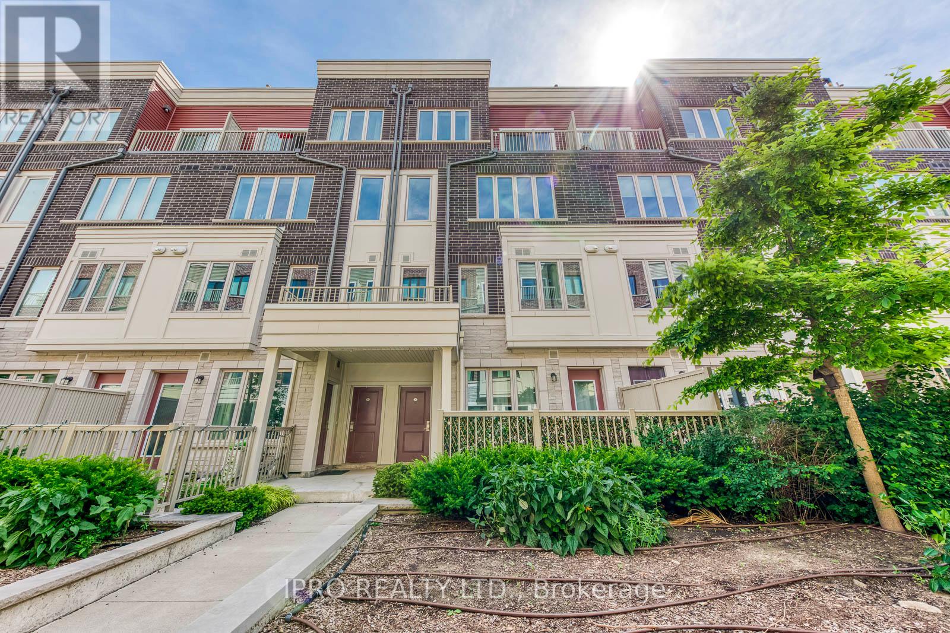1309 Kestell Boulevard
Oakville, Ontario
Welcome to Joshua Creek community. This beautifully appointed 5-bedroom home offers a perfect blend of comfort, style, and modern convenience. Thoughtfully upgraded and move-in ready, it features a sleek open-concept design enhanced by a cutting-edge smart home system, complete with security cameras and sensors. Th einterior boasts timeless elegance, with rich hardwood floors and staircases, California shutters, and quartz countertops gracing both the kitchen and bathrooms. Recently updated appliances include a new dishwasher and dryer, and the home benefits from a 5-year-old roof and water softner system. Upstairs, you'll find five generously sized bedrooms and three full bathrooms. The primary suite is a true retreat, featuring a spacious walk-in closet and a luxurious 5-piece ensuite. Modern lighting fixtures add a contemporary touch, while two cozy gas fireplaces invite you to unwind in comfort. The professionally landscaped yard offers a serene outdoor living space, ideal for relaxing or entertainin. Additional features include a new smart air conditioning and furnance system, designed for energy efficiency, and a separate side entrance for added convenience. (id:60569)
20 Thimbleberry Street
Brampton, Ontario
An Exceptional Find in Fletchers Meadow! This beautifully upgraded Raised Bungalow is a rare gem you dont want to miss! Featuring 2+1 bedrooms and 3 baths, this bright, open-concept home offers smart design and standout finishes. The spacious living area flows into a stunning kitchen with quartz counters, full backsplash, tiled floors, stainless steel appliances, and bonus cabinetry all overlooking your private raised deck and fenced backyard.The primary suite is pure luxury with a custom wood closet and a spa-inspired 4-piece ensuite with bidet. The versatile second bedroom is perfect as a home office or guest retreat. Enjoy the bonus of main floor laundry and mirrored hallway closets for everyday ease.The finished basement with separate entrance is a major highlight complete with a full kitchen, bedroom, 4-piece bath, and secondary laundry ideal for in-laws, extended family, or rental income.Outside, enjoy a pet-friendly enclosed patio, backyard shed, sunny deck, and extended driveway fitting 4 cars plus garage. Walk to parks, schools, trails, and transit. Close to FreshCo, Earlsbridge Plaza, Cassie Campbell Rec Centre, and Mount Pleasant GO.This is the opportunity youve been waiting for in a thriving, family-friendly neighbourhood! (id:60569)
32 Algoma Street
Toronto, Ontario
Bold, beautiful and bursting with a vibrant personality, this bespoke residence goes beyond the status quo. Built four years ago, 32 Algoma Street offers everything one could want, and then some. Featuring over 3000 square feet of living space, three bedrooms and four bathrooms, step inside an expansive yet intimate home. Life today revolves around the kitchen, and this one makes a statement! Open to the dining and living areas, 13 foot-high ceilings, Kitchen Aid Pro appliances, an abundance of cabinetry, a stunning oversized centre island, gas fireplace and where natural light beams throughout, this truly is the heart of the home. A few steps up takes you the perfect family room. Bright, spacious and tastefully done where natural finishes soothe making it the ideal spot to finally relax. Two skylights illuminate the beautiful engineered wide plank hardwood floors on the second level which features three expansive yet intimate bedrooms including a primary suite connected walk-in closet, built-in cosmetic desk and an 5 pc ensuite that is a sanctuary of calm. The possibilities are endless once you go to the lower level. Fully finished, featuring a large open-concept space, walk-out to the backyard, a wet bar, tons of storage, mud room and a 3-piece bathroom. This versatile space allows you to bring any vision to life. Perfectly suited to be a playroom, entertainment lounge, home gym, or game room. In the backyard, you will enjoy summer nights on your custom wood deck under the gazebo overlooking your spacious fully fenced + hard landscaped yard. The neighbourhood offers seamless access to Mimicos most desirable parks, scenic hiking trails, and acclaimed dining destinations including the legendary Sanremo Bakery. Public Transport, the GO, Gardiner, and 427 will have you anywhere with ease. The buzz of Downtown Toronto is less than 15 minutes away. (id:60569)
318 - 2095 Lake Shore Boulevard W
Toronto, Ontario
Welcome To This Exquisite Waterfront Estate Nestled Along The Tranquil Winding Lake Ontario.Step Into This Magnificent Abode Where Luxury Meets Reality!Experience The Epitome Of A Luxurious Lifestyle At 2095 Lakeshore, Beautifully Renovated Top To Bottom($400k+ In Upgrades) With Great Attention To Every Detail.With This Private Oasis Summers Will Never Be The Same.Enjoy The Sun Flickering On The Water During The Day And Breathtaking Sunsets In The Night While Hosting On A Wrap Around - Deck With Majestic Lake- Views And Tranquil Serene Nature.Stunning Lake Views Greets You At The Grandiose Foyer With Solid Tall Door Entry Complem. By Open Concept Fl. Plan That Fills The Home With Natural Light And Architectural Elegance.This Exquisite Residence Is Situated On A Picturesque Lot That Embodies Luxury,Tranquility & Resort Like Living Right In Your Own Private Terrace.! *Main Floor Open Concept Living & Dining Area With Soaring Ceiling & Ample Natural Lights Overlooking The Water, Private Home Office With French Doors,Family Room With Gas Firepl.&Italian Muti Imported Entertainment Unit Overl.The Lake.Heart Of The Home Is The State-Of-The-Art Italian Imported Kitchen A Culinary Enthusiasts Dream With Expansive Meal-Preparation Island&Walk Out To Oversized Deck, Thermador Top Of The Line Appliances.Main Floor Laundry & Mudroom With Built In Cabinetry By Renowned California Closet Provides Ease Of Lifestyle.With The Primary Suite Emerging As A Sanctuary Of Indulgence,This Retreat Offers An Expansive Bath With A Tranquil Soaking Tub, A Separate Shower & Custom Closets.2nd Bdrm Equally Delightful & Alluring 3 Pc Bath Compl.Fl.Plan. Bathed In Natural Light,This Residence Features Voluminous Living Spaces And An Enchanting Outdoor Oasis For You To Unwind And Rejuvenate.Every Corner Offers Sophistication,Rendering This Home A Veritable Haven Of Refined Living.With Its Unparalleled Ambiance And Multitude Of Inviting Spaces,This Residence Graciously Invites You To Call It Home. (id:60569)
3959 Koenig Road
Burlington, Ontario
This spacious freehold semi-detached home is anything but typical, offering a versatile layout and thoughtfully curated finishes throughout. From the moment you walk up, you'll be greeted by professionally designed interlocking stonework in both the front and backyard, creating stunning curb appeal and a polished, welcoming entry. Inside, you enter into a bright and airy front foyer, flooded with natural light, leading you into an open-concept living, dining, and kitchen space. Luxury vinyl plank flooring flows throughout the main level, offering a modern and durable finish. The kitchen features a gas stovetop, ample counter and cupboard space, and overlooks the fully fenced backyard - a perfect space to enjoy this summer! What's more to love? The BBQ and fire pit are included in the purchase. This home is uniquely functional with two spacious primary bedrooms - one on the second floor and one in the third-floor loft - each with its own luxurious 4-piece ensuite, complete with custom glass shower panels. This setup is ideal for families, overnight guests, or multigenerational living, providing everyone with their own private space. In addition to the two primary suites, the second floor offers two more generously sized bedrooms with ample closet space, as well as a cozy, light-filled secondary living area - perfect as a reading nook, home office, or playroom. The third-floor loft, with its own balcony and full bathroom, can easily serve as a studio, gym, or workspace, making the home adaptable to your lifestyle. The unfinished basement features large above-grade windows, bringing in plenty of light, and is roughed-in for an additional bathroom, giving you the opportunity to expand your living space with ease. (id:60569)
62 Elmvale Avenue
Brampton, Ontario
Absolutely Gorgeous Freehold Townhouse Located At A Very Convenient Location In Brampton; Rare To Find Separate Entrance To The Basement In A Townhouse $$$; Lots of Dollars Spent In Renovation- Quartz Counter Top, Freshly Painted All Over, Main Bathroom Partially Renovated, Newer Concrete Sidewalk, New Kitchen Window, Newer Kitchen Cabinets And Countertop In The Basement; 'Walkout To The Backyard' Basement With A Separate Entrance - Can Be A Perfect Nanny Suite; Long Extended Driveway; Conveniently Located To A Short 2 Minute Walk To Paul Palleschi Recreation Center (swimming and other facilities) and Brampton Library, Very Short Walk To Heart Lake Bus Terminal, Grocery Stores, Banks and other Amenities, Short Drive To Jim Archdekin Recreation Center, School, Parks, and Highway 410; Not To Be Missed!!! (id:60569)
48 La Rose Court
Brampton, Ontario
Priced to Sell + One of the Largest Homes on the Court in Heart Lake West! Welcome to this Family Friendly neighbourhood featuring a 44 foot lot detached home with an AMAZING SPACIOUS layout with 4 spacious bedrooms, 4-washrooms and a double-car garage, nestled in a quiet court location in the highly sought-after Heart Lake West community. As one of the largest homes on the street, this 2,600 sq. ft. ( + 1200 sqft finished legal basement) property has been lovingly maintained by the same family for over 30 years, where children and grandchildren have created cherished memories. Step inside to discover a beautifully renovated staircase, porcelain tiled flooring throughout the first floor, and hardwood flooring on the second floor. The home has been freshly painted and features brand-new pot lights, adding warmth and elegance throughout. A legal recreational basement provides additional living space with 5 enlarged basement windows , perfect for entertainment, a home gym, or a play area. The private backyard is a perfect retreat, complete with a swing set for endless outdoor fun. Located within walking distance to public schools , high schools, parks, trails, shopping centers (Walmart/ Freshco / banks/dentist ), and transit, this is a rare opportunity to own a premium home in a prime location. Book your private tour today! (id:60569)
230 - 101 Bristol Road E
Mississauga, Ontario
GREAT FOR INVESTORS OR FIRST TIME HOME BUYERS. RENOVATED - PAINTED, NEWER FLOORS, QUARTZ COUNTERS IN KITCHEN AND MUCH MORE. AFFORDABALE BACHELOR IN MISSSISSAUGA! Look No Further! This 545 Sq Ft Bachelor Unit Features Vaulted Ceiling And A Nice Bright Layout, 1 Full Bath 1 Parking. Located In Sought After Hurontario. This Boutique Walk Up Condo Suite Is Great For First Time Home Owners. Enjoy Great City Access To Hwy 401/403/407 & Coming Soon Hurontario Lrt. Amazing Restaurants, Cafes, And Incredible Local Shops. Live In Comfort W/ Great Floorplan & Low Maintenance Fee! (id:60569)
10 - 1050 Shawnmarr Road
Mississauga, Ontario
Nestled in the highly sought-after Port Credit neighborhood, this beautifully maintained two-storey condo townhouse offers the perfect balance of space, comfort, and convenience. Featuring 3 spacious bedrooms, 1.5 bathrooms, and a thoughtfully designed layout, this rare find includes its own garage and private driveway. The main level welcomes you with an open-concept living and dining area, complete with hardwood flooring and large windows that fill the space with natural light. The well-appointed kitchen offers ample counter space and a walkout to a private backyard ideal for entertaining. A convenient powder room completes the main floor, perfect for guests. Upstairs, you'll find a sun-drenched primary bedroom along with two additional well-sized bedrooms and a full bathroom. The fully finished basement, with a separate entrance directly from the garage, provides additional living space or the potential for a home office or recreation area. A perfect opportunity for families or first-time buyers! (id:60569)
412 - 4005 Kilmer Drive
Burlington, Ontario
Welcome To Tansley Woods in Burlington where you'll fall in love with the vaulted ceilings and large windows with lots of natural light in this 2 bedroom plus 2 Washrooms. Large primary bedroom with closets. Good size second bedroom. Open concept kitchen and living area. Open concept with lots of counter space in the kitchen, new appliances, light fixtures and tons of storage. Private, balcony off the kitchen area that allow BBQ's. 2 Full washroom and en suite laundry. This is Pet Friendly condo apartment community. Great location near parks, restaurants, schools, shopping, walking and biking trails plus a short 2 Minute drive to QEW. (id:60569)
11 - 100 Long Branch Avenue
Toronto, Ontario
Welcome to this beautiful, modern executive townhome in the sought-after Long Branch neighborhood. Designed with 9-foot ceilings and an open-concept main floor, the layout effortlessly connects the kitchen, dining area, living room, and powder roomideal for both daily living and entertaining. The kitchen features granite countertops, stainless steel appliances, and a sleek backsplash. Upstairs, two spacious bedrooms include a primary suite with a 4-piece en-suite bath. Enjoy your private rooftop terrace, perfect for barbecues, entertaining, or relaxing outdoors. Located steps from the lake, Long Branch Park, waterfront trails, and within walking distance to the GO Station, streetcar, shops, and restaurants. Close to Downtown Toronto and Pearson Airport. (id:60569)
305 Marshall Crescent
Orangeville, Ontario
Exceptional Opportunity in Orangeville! Welcome to this bright and spacious two-story family home, perfectly designed for comfort and functionality. The main floor offers a seamless flow with a combined living and dining area, ideal for entertaining, and a sun-filled eat-in kitchen with walk-out access to the deck and a private, fenced backyard. Enjoy cozy evenings in the inviting family room, complete with a gas fireplace, and the convenience of a main floor powder room. Upstairs, you'll find three generous bedrooms, including a large primary suite featuring a walk-in closet and a private 3-piece ensuite. The finished basement extends your living space with a warm rec room, a 3-piece bath, and a versatile office or den, plus a cantina and ample storage throughout. The home also features a cold storage area, perfect for preserving goods. The backyard is a gardeners dream with perennial plantings and raised beds for flowers or vegetables. (id:60569)

