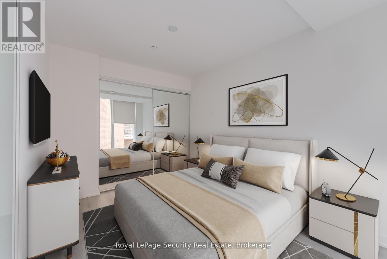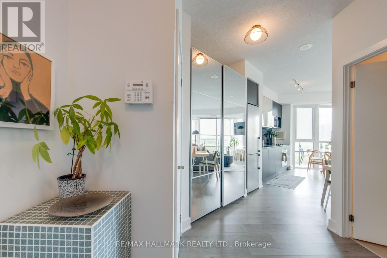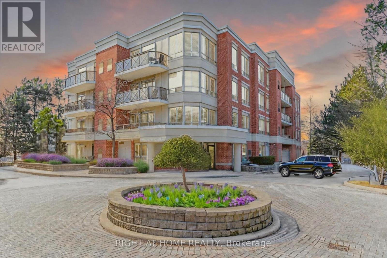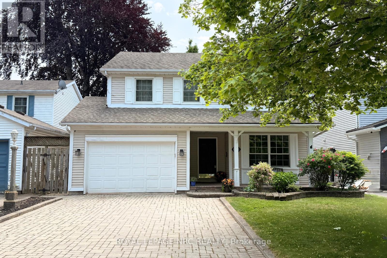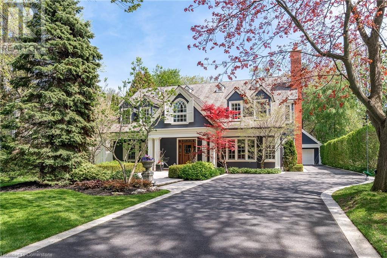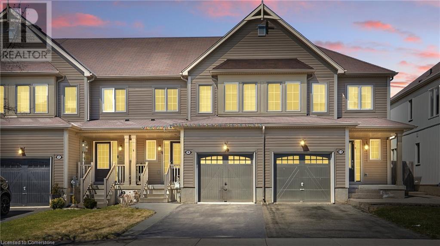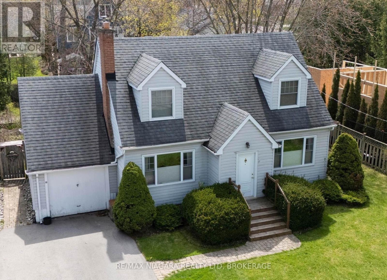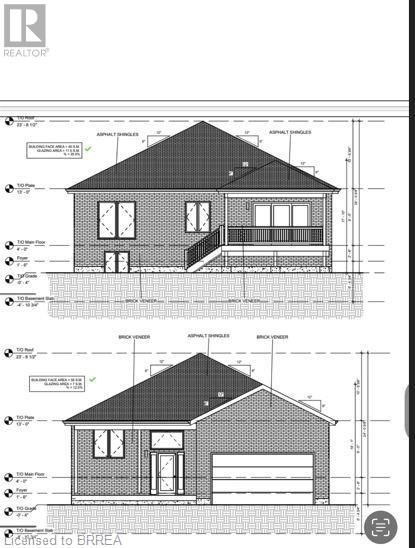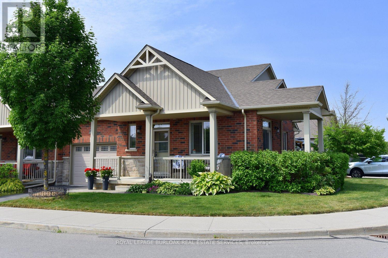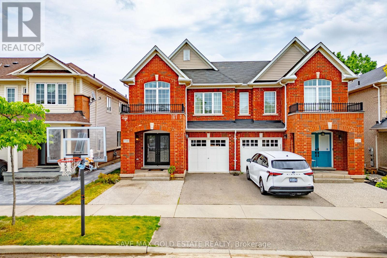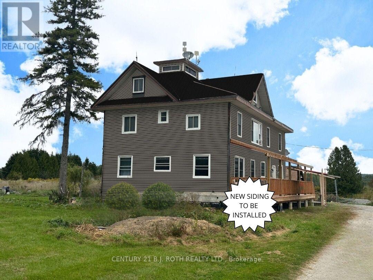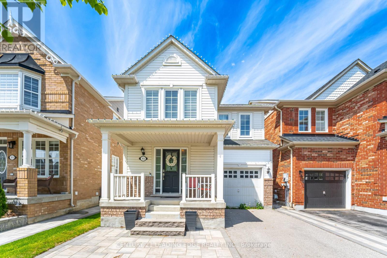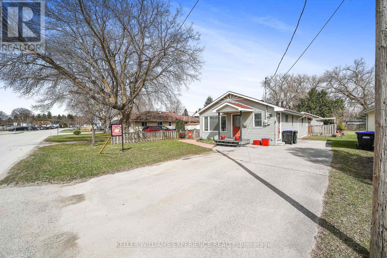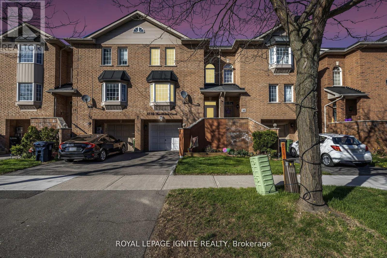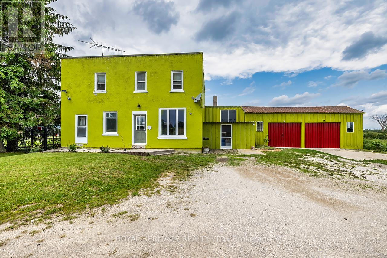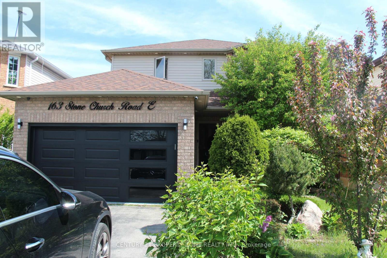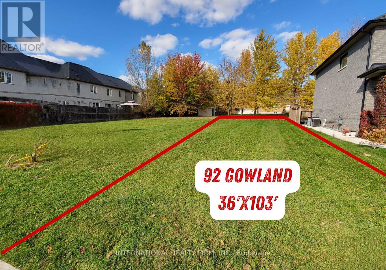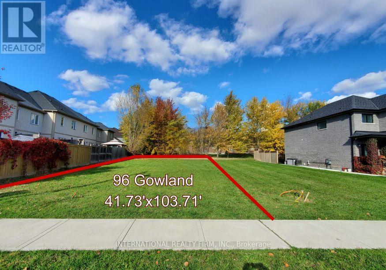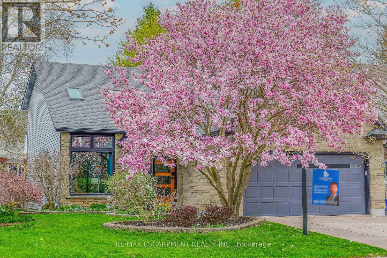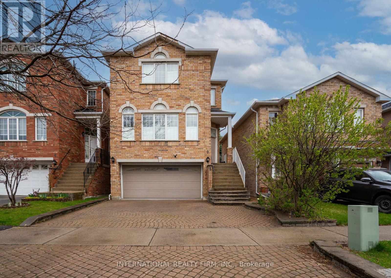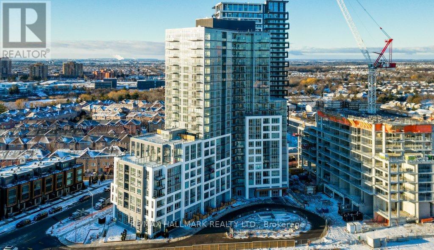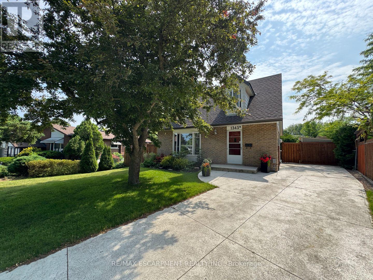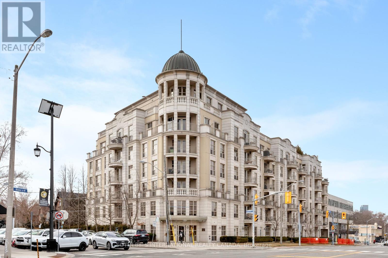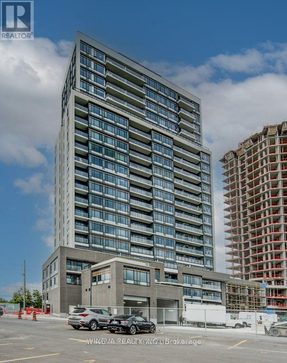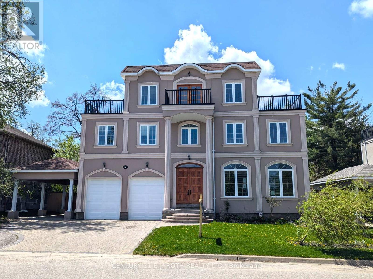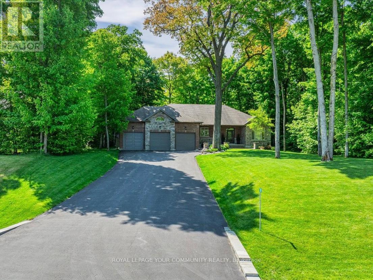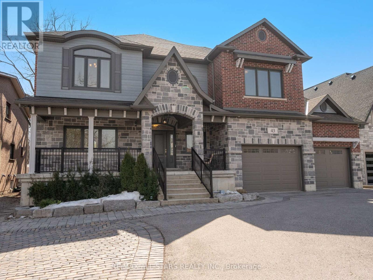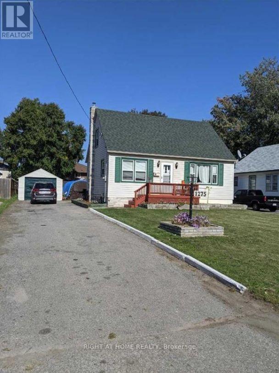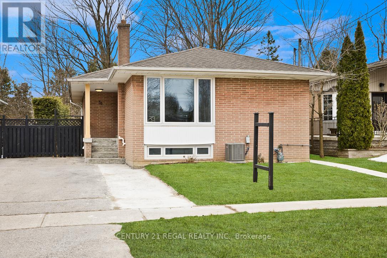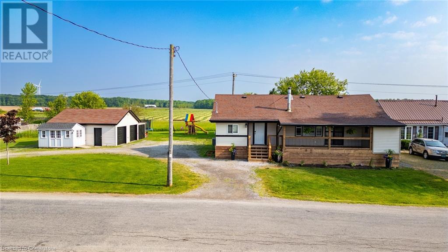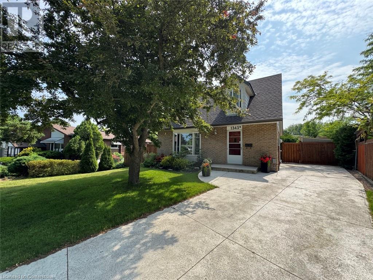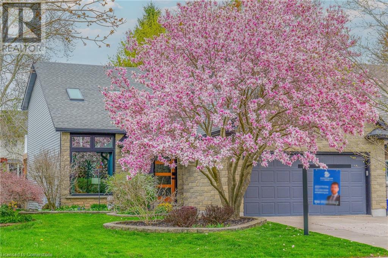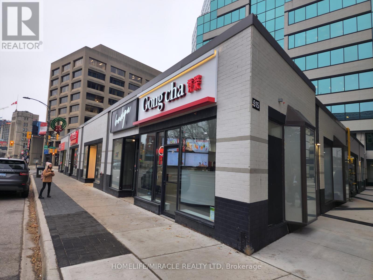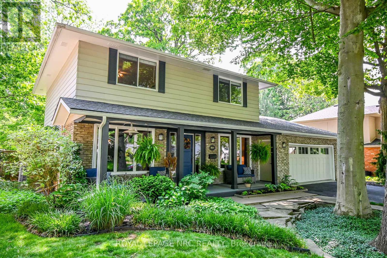706 - 158 Front Street E
Toronto, Ontario
A Rare Gem in the Heart of Toronto - Largest 1-Bedroom in the Building! Step into unmatched comfort and style with this exceptionally spacious 1-bedroom condo - the largest of its kind in this contemporary, 3-year-old boutique building. Boasting soaring 14-foot ceilings, wall-to-wall windows, and custom blackout blinds, this sun-drenched suite offers an airy, modern aesthetic while maintaining a sense of privacy and tranquility. Meticulously maintained and lived in by only one previous resident, the unit is in pristine condition. A full-sized locker offers bonus storage- perfect for city living. Ideally situated just steps from the world-renowned St. Lawrence Market, where farm-fresh produce, artisan goods, and gourmet eats are part of your daily lifestyle. With a Walk Score of 99, you're surrounded by the best of downtown: vibrant restaurants, boutique shopping, top-tier entertainment, and historic landmarks. Seamless transit options are at your doorstep - streetcars, buses, and Union Station are all just minutes away, connecting you to the Financial District, Distillery District, and Water front with ease. Enjoy an impressive array of luxury amenities in this modern building, including: Fully equipped fitness center, Indoor pool and outdoor patio, Stylish media lounge, Library and billiards room, Elegant dining room with catering kitchen, Fun extras like table tennis, Whether you're a first-time buyer, downsizing, or looking for a smart investment, this condo is a rare opportunity to own a truly special home in one of Toronto's most desirable neighborhoods. Don't miss out - book your private showing today! (id:60569)
923 - 99 The Donway W Way
Toronto, Ontario
This impeccably maintained, premium corner unit is nestled in the heart of The Shops of Don Mills, an upscale and vibrant hub of dining, retail, and entertainment. You'll enjoy unmatched panoramic views of the downtown Toronto skyline from your ninth-floor wraparound balcony, setting this unit apart from the others. Inside, you'll find a thoughtfully designed open concept layout with floor-to-ceiling windows that flood the space with natural sunlight. The modern kitchen is outfitted with stainless steel appliances, sleek cabinetry, and gorgeous quartz counter-tops. With a front hall closet + bonus custom built storage unit, rest assured you with have ample space to store everything you need. Building amenities include a Gym, Theatre, party room, rooftop patio with BBQs, dog washing station, and plenty of visitor parking for your guests. Whether you're a first-time buyer or a savvy investor, this unit delivers on every front. This is not just a a standard condo, it's a lifestyle upgrade in one of Toronto's most sought-after urban villages. Dont miss your chance to own a piece of it! (id:60569)
201 - 901 Queen Street W
Toronto, Ontario
Looking to live in Queen West, one of Toronto's most urbane neighbourhoods? Across from Trinity Bellwoods Park is the boutique Trinity Park Lofts, much loved by its residents for its proximity to downtown, vibrant street life, shops, galleries and restaurants. Stepping into the main floor of this airy, light filled suite, you are greeted by floor to ceiling windows. The main level, with combined Living, Dining and Kitchen on a golden hardwood floor, leads to a tranquil curved balcony. Upstairs, is a large bedroom with 3 closets and a spacious 4 piece bathroom, with mirrored walls. (id:60569)
208 - 801 Lawrence Avenue E
Toronto, Ontario
Triple-A Location Meets Timeless Elegance. Nestled in one of Torontos most prestigious pockets, this stunning 2-bed, 2-bath condo places you at the heart of luxury and nature. Location, Location, Location > Your new home is right across from Edward Gardens & Toronto Botanical Garden, offering breathtaking green spaces, countless hiking and cycling trails, and a serene escape all year long.But thats just the beginning. You're also steps away from Torontos elite Bridle Path neighborhood, known for its multimillion-dollar mansions and timeless prestige.Step Inside & Fall in Love: a chef-inspired kitchen, fully renovated with brand-new cabinets & stainless steel appliances, a space designed to impress. The open-concept living & dining area boasts 9-ft ceilings, brand-new engineered hardwood floors & elegant California shutters, Thoughtfully Designed Bedrooms & Bathrooms. This is more than just a condo, its an opportunity to live in a highly desirable location with luxury renovations and an unbeatable lifestyle. Don't let this one slip away - make sure to watch the property tour video & book your private showing today! (id:60569)
457 Queen Mary Drive
Brampton, Ontario
Welcome to your dream townhouse nestled in a vibrant neighborhood of Northwest Brampton, primed for those seeking both comfort and convenience. Step inside to discover an interior that blends contemporary design with practical living, with each corner of this home optimized for your lifestyle. This stunning new listing features three well-appointed bedrooms, including a large primary bedroom ensuring ample privacy and space for everyone in the family. Each of the 4 bathrooms reflects modern aesthetics and functionality which is also carried throughout the rest of the home with open concept living and tons of natural light. Downstairs, you will discover a fully finished basement equipped with a large rec room, separate 3-piece bathroom and separate laundry room making it full of boundless possibilities. Outside, your new home positions you perfectly to reap the benefits of its great locale. With close proximity to great schools, shopping, restaurants and beautiful parks and trails, this home offers it all. All these conveniences come bundled in a community that balances urban perks with family friendly charm. Don't miss out on making this beautiful townhouse your own slice of paradise! Taxes estimated as per city's website. Property is being sold under Power of Sale, sold as is, where is. (id:60569)
12 Brigantine Court
St. Catharines, Ontario
Welcome to 12 Brigantine! A charming two-story home on a peaceful circle, just moments from Lake Ontario, St. Catharines Marina, and Jones Beach. With its inviting curb appeal and spacious double-wide interlock driveway, this home is as practical as it is beautiful. Step inside to a well-appointed formal dining room, perfect for hosting. Connected to it is a dedicated office space, ideal for work or study. The main level features a blend of hardwood and high end laminate flooring, adding both style and durability. Down the hallway, the living area impresses with soaring ceilings and three skylights, filling the space with natural light. The open-concept kitchen boasts a large island with a built-in sink and outlets, plus a convenient pot filler at the counter sink. Stainless steel appliances and ample cabinetry complete this chefs dream space. Adjacent to the kitchen, the cozy living area opens to a fully fenced backyard a safe, private retreat for children and pets. A two-piece bathroom and main-floor laundry add convenience. Upstairs, the spacious primary bedroom features cherry hardwood flooring, a double closet, and an ensuite privy. Two additional bedrooms, each with double closets, provide ample space and cherrywood flooring. A four-piece bathroom with a separate shower and jacuzzi tub completes this level. The basement offers a fantastic recreation room with a pool table and stylish lighting. A media room, workout space, cold cellar, and storage/furnace room with a workbench. A two-piece bathroom rounds out this level. The furnace is brand new and was installed in February 2025. With its prime location and exceptional features, 12 Brigantine is more than a house; it's a place to call home! Minutes away from Jones Beach, the St. Catharines Marina, Parks, Walking trails and a short drive away from Old Town NOTL, wine routes and minutes to the QEW access for either Toronto and or the US border. (id:60569)
41 Chartwell Road
Oakville, Ontario
Situated south of Lakeshore Road + just steps to the walking trails of Esplanade Park along the shores of Lake Ontario sits this timeless + meticulously crafted classic cape cod style home. Updated + very well-maintained, including an extensive renovation designed by Bill Hicks + executed by Chatsworth Fine Homes, married with a highly-styled + refined interior. Elegant foyer is the centre point of the home connecting the formal living w/generous glazing + cozy gas fireplace & dedicated dining room w/a beautiful curved wall of windows. The adjacent walk-in pantry leads you to the well-appointed custom chefs kitchen with full-height cabinetry, commercial grade appliances, recessed coffee station, impressive 9.5 foot centre island with fine marble counter tops + a temperature-controlled wine cellar. Connected to a sun-filled great room w/feature wall with an oversized gas fireplace + custom cabinetry surround an ideal spot for family gatherings. Office is tucked away, offering privacy when desired. Main floor laundry + mudroom w/walk-in storage offers the utmost convenience. Tucked away in a dedicated wing, the primary is a retreat on its own. Sleeping quarters w/ vaulted ceiling + gas fireplace, two dressing rooms w/built-ins + spa-worthy ensuite. The additional 4 bedrooms are generously sized each w/ample storage. A second laundry room on this level keeps you organized. Fully finished lower level provides additional living space with a spacious rec room, fitness area, theatre, additional bedroom + pwdr. Just 5 homes north of the Lake, the shores can be heard from the rear yard. Adventure packed with fenced pool area w/connected spa + expansive stone patios for sunny lounging. Very well positioned on a large 20,075sqft private lot, in a top school district + walking distance to Oakvilles downtown core. Charming, while also elegantly appointed to meet the needs of the contemporary homeowner. (id:60569)
41 Chartwell Road
Oakville, Ontario
Situated south of Lakeshore Road + just steps to the walking trails of Esplanade Park along the shores of Lake Ontario sits this timeless + meticulously crafted classic cape cod style home. Updated + very well-maintained, including an extensive renovation designed by Bill Hicks + executed by Chatsworth Fine Homes, married with a highly-styled + refined interior. Elegant foyer is the centre point of the home connecting the formal living w/generous glazing + cozy gas fireplace & dedicated dining room w/a beautiful curved wall of windows. The adjacent walk-in pantry leads you to the well-appointed custom chef’s kitchen with full-height cabinetry, commercial grade appliances, recessed coffee station, impressive 9.5” foot centre island with fine marble counter tops + a temperature-controlled wine cellar. Connected to a sun-filled great room w/feature wall with an oversized gas fireplace + custom cabinetry surround – an ideal spot for family gatherings. Office is tucked away, offering privacy when desired. Main floor laundry + mudroom w/walk-in storage offers the utmost convenience. Tucked away in a dedicated wing, the primary is a retreat on its own. Sleeping quarters w/ vaulted ceiling + gas fireplace, two dressing rooms w/built-ins + spa-worthy ensuite. The additional 4 bedrooms are generously sized each w/ample storage. A second laundry room on this level keeps you organized. Fully finished lower level provides additional living space with a spacious rec room, fitness area, theatre, additional bedroom + pwdr. Just 5 homes north of the Lake, the shores can be heard from the rear yard. Adventure packed with fenced pool area w/connected spa + expansive stone patios for sunny lounging. Very well positioned on a large 20,075sqft private lot, in a top school district + walking distance to Oakville’s downtown core. Charming, while also elegantly appointed to meet the needs of the contemporary homeowner. (id:60569)
25 Todd Crescent W
Dundalk, Ontario
Welcome to 25 Todd Crescent – a rare offering in the heart of Dundalk! Situated on a quiet, family-friendly crescent, this beautifully maintained 5-bedroom, 4-bathroom home offers approximately 2,300 sq ft of functional living space above grade and sits on a premium pie-shaped lot with exceptional privacy—no neighbours behind and none on one side. Built just 5 years ago, this home combines modern construction with a thoughtfully designed layout ideal for growing families or multigenerational living. Enjoy a spacious open-concept main floor, generously sized bedrooms, and ample natural light throughout. With no sidewalk in front, you’ll benefit from a longer driveway and additional parking convenience. Located in one of Dundalk’s most desirable pockets, this home provides a rare combination of space, privacy, and peaceful surroundings—all within walking distance to parks, schools, and local amenities. Don’t miss your chance to own one of the most unique lots in the area! (id:60569)
9 Lynch Crescent
Binbrook, Ontario
Welcome to this bright and spacious carpet-free 2-storey townhouse, offering just under 1,300 sqft above ground of functional living space in one of Binbrook’s most sought-after neighborhoods. Featuring 3 bedrooms and 2.5 bathrooms, this home is perfect for first-time buyers, young families, or savvy investors looking for a fantastic opportunity. The open-concept main floor is filled with natural light and offers great flow for everyday living and entertaining. The low-maintenance backyard is perfect for enjoying outdoor time without the hassle of major upkeep. Upstairs, you’ll find three well-sized bedrooms including a primary suite with ensuite and walk-in closet. The unfinished basement provides a blank canvas—ideal for adding extra living space, a home office, or rec room to boost your home’s value. This home is a great chance to infuse your own style and make it truly yours. Located in a family-friendly community close to schools, parks, shopping, and more—this one has all the potential you’ve been looking for. Don’t miss out on this gem! (id:60569)
2066 Elana Drive
Severn, Ontario
Welcome to this Spotless 4 Bedroom Raised Bungalow in an Exclusive Family Friendly Neighbourhood just minutes outside of Orillia! Close to all amenities and shopping in Westridge, easy access to Hwy 11 and close to lots of nature including Bass Lake Provincial Park! With stunning curb appeal this custom built home boasts with pride. The grand entrance filled with light, welcomes you to your open concept living room with gas fireplace, dining room and beautiful kitchen with an extra large island....perfect for entertaining! The patio doors lead out to your covered deck and out to your fully fenced backyard with your 16x32 inground salt water pool! The main floor continues with your primary suite with walk-in closet, spa-like bathroom with glass shower and freestanding bathtub....plus your own private door to the deck! The 3 other nice sized bedrooms are located separately with their own shared bathroom! The main floor is completed with a large pantry, powder room and laundry room...plus inside entry to your huge 3 car garage...1240 sq ft with a garage door that leads to your backyard plus separate entrance stairs to your basement!! The basement is all framed in awaiting your finishing touches! Show with confidence as this home has everything you will need! (id:60569)
10 Highland Road
Oakville, Ontario
Unlock the potential at 10 Highland Rd, tucked away in Oakville's highly regarded West River community. This is a rare chance to bring your vision to life in a neighbourhood celebrated for its charm, towering trees, and peaceful, family-friendly streets. Surrounded by a mix of character homes and stunning custom builds, the possibilities here are as exciting as they are endless. Set on a generous 65' x 145' lot, there's plenty of space to dream big-whether you envision a transformative renovation or a custom home designed from the ground up. Step outside and embrace the Oakville lifestyle. Stroll to Kerr Village's lively shops and cafes, wander down to downtown Oakville's waterfront, or spend a day at the Trafalgar Park Community Centre. With GO Station access and highways close by, commuting or day-tripping is effortless. Opportunities like this are few and far between-this is your moment to build something remarkable in one of Oakville's most sought-after neighbourhoods. (id:60569)
102 Vanrooy Trail
Waterford, Ontario
Welcome to Modern Comfort in Waterford! Step into this beautifully crafted two-bedroom raised ranch, proudly built by the reputable Dixon Homes Inc. Designed with both elegance and functionality in mind, this home features a modern open-concept layout that blends everyday living with effortless entertaining. From the moment you arrive, the full brick exterior and double car garage set a tone of timeless curb appeal. Inside, 9-foot ceilings elevate the sense of space and light, while luxury vinyl flooring offers style and low-maintenance living throughout the main floor. The kitchen is the heart of the home, complete with quartz countertops that continue into both bathrooms for a cohesive, upscale finish. The primary bedroom serves as a private retreat, boasting a walk-in closet and a spa-like four-piece ensuite with dual sinks. The laundry room is conveniently located on the main floor. An armor stone wall offers privacy in the rear yard, creating a secluded and comfortable environment. It extends the usable outdoor space providing an attractive area for activities or gardening. Additional features include: Covered rear deck perfect for relaxing or entertaining, sliding glass doors leading to the deck area, paved driveway with space for two additional vehicles, fully sodded yard for a lush, move-in-ready landscape, and 8'6 high basement with potential for custom finishing. But the home itself is just the beginning: Located in the charming town of Waterford, you’ll enjoy the serenity of small-town living with the convenience of nearby urban amenities. Waterford is surrounded by natural beauty and is only a short drive from Ontario’s South Coast—including Port Dover, Turkey Point, Long Point, and more. This impressive home offers modern comfort, thoughtful upgrades, and exceptional value—all in a location where community, convenience, and nature meet. Don’t miss your chance to call this beautiful property home. (id:60569)
114 Player Drive
Erin, Ontario
Discover the perfect blend of luxury and comfort with this brand-new freehold townhome, perfectly situated at the intersection of Wellington Road 124 and 10th Line in the charming village of Erin, Ontario. This stunning three-bedroom home exudes modern elegance and is designed for those who appreciate sophisticated living. Step inside to an expansive open-concept main floor that is ideal for both entertaining and relaxation. The gourmet kitchen, featuring sleek granite countertops and custom cabinetry, is the heart of the home. The airy and sunlit layout creates a seamless flow, making every gathering feel warm and inviting. Upstairs, you'll find three generously sized bedrooms, each designed with comfort in mind. The highlight is the luxurious master suite, complete with a designer en-suite bathroom a true retreat for ultimate relaxation. The master also boasts dual walk-in closets, ensuring plenty of storage space. The unfinished basement offers a blank canvas for you to bring your personal touch, with endless possibilities for customization and additional living space. It even comes equipped with a rough-in for a bathroom. (id:60569)
11 Ecker Lane
Hamilton, Ontario
Welcome to this sought after "Binbrook Heights" complex. Quality finishes throughout this 1162 sq ft. End unit Bungalow! Built by John Bruce Robinson Homes. Featuring living and dining area with elegant engineered hardwood floors, California Ceiling, pot lights. Sliding door leads to a deck and gazebo which is perfect for entertaining or relaxing in this private fenced yard. The spacious eat-in kitchen, complete with a coffee bar, ample cabinets and drawers, hallway pantry. A sliding door opens onto a side covered porch. The primary bedroom features his and hers closets, 3 pc ensuite with a large walk-in shower. Additional features include the 9 foot ceilings that add to the sense of space. 2 pc powder room. Door from home leads to an oversized garage. A finished recreation room with a bar area, laundry and utility/storage space, 4 pc bathroom with soaker tub. Ceramic tile flooring in the kitchen, foyer, hallway, and bathrooms. The 2 sliding doors with built in blinds. Relax on the front porch, perfect for enjoying the neighborhood charm. Located close to schools, parks, shopping, restaurants. (id:60569)
4830 Verdi Street
Burlington, Ontario
Welcome to this beautifully upgraded semi-detached home in the heart of Alton Village, Burlington. Boasting 1,907 sqft of above-grade living space, this is the largest semi model in the neighbourhood and includes a professionally finished basement, offering plenty of room for the whole family. With 3 spacious bedrooms and 4 well-appointed bathrooms, this home combines style, functionality, and location in one unbeatable package. Step inside to an open-concept main floor featuring rare 2 separate seating areas, Premium flooring, and large windows that let in an abundance of natural light. The modern kitchen is equipped with stainless steel appliances, a breakfast bar, and plenty of cabinetry, flowing seamlessly into the dining and living areasperfect for entertaining or cozy family nights in.Upstairs, the generous primary suite includes a walk-in closet and a private ensuite, while the two additional bedrooms are bright, spacious, and share a full bathroom ideal for kids, guests, or a home office. A relaxing nook on the second floor can be used for office. Enjoy the confort of rarely found laundry on the second floor. The finished basement adds valuable living space, complete with a large rec room, full bathroom, and endless possibilities for a media room, play area, or gym. Step outside into your private, fenced backyard perfect for BBQs or relaxing after a long day. Complete with Concrete, this is zero maintennace space. Located on a quiet, child-friendly street with lots of young families, this home is just minutes from everything you need. Highly rated schools (8+), parks, and trails are all nearby. Walmart and SmartCentres shopping plaza are just a 2-minute drive away, and Highway 407 is only 1 minute from your doorstep, GO station just 10 minutes drive makes commuting a breeze. This is your chance to own a turn-key home in one of Burlingtons most desirable, family-oriented communities. Move in and start making memories! (id:60569)
100 Stoneleigh Drive
Blue Mountains, Ontario
Dare to Compare! Similar homes in the area are listed well over $2 million. this is your opportunity to secure an unbelievable deal. This exceptional property offers outstanding value without compromising on luxury, space, or location. Whether you're an investor or a discerning buyer, this is a rare chance to own a high-end home at a remarkable price. Opportunities like this dont lastbook your private showing today!Experience the pinnacle of luxury living in this extraordinary 4,052 sq. ft. chalet-style freehold home at Blue Mountain, where upscale design seamlessly blends with nature. Enjoy breathtaking, unobstructed views of the mountains and ski resorts, creating an ideal setting for year-round enjoyment.This open-concept residence features soaring ceilings and expansive windows that bathe the interiors in natural light. The grand great room, inviting family room with a cozy gas fireplace, and gourmet kitchen, complete with quartz countertops and LG stainless steel appliances offer the perfect balance of comfort and sophistication for both relaxation and entertaining.With over $120K in premium upgrades, this 4-bedroom home is designed for elegant functionality. Highlights include upgraded hardwood flooring throughout the main level, an oversized island ideal for hosting, and a private primary suite featuring a spa-inspired ensuite with a freestanding soaker tub and a spacious glass-enclosed shower.This must-see property is ideally located near exclusive private ski clubs, world-class golf courses, pristine beaches, scenic hiking trails, and the vibrant nightlife of Blue Mountain Village. Whether youre an outdoor enthusiast or seeking a peaceful retreat, this home delivers the ultimate four-season lifestyle. (id:60569)
1 Nelles Boulevard
Grimsby, Ontario
Welcome to this Classic Tudor-style beauty in the historic Nelles Boulevard neigbourhood, known as the Boulevard of Dreams. Built in 1938 by H.G. Schafer, this home exudes timeless charm with its lush gardens, mature trees, and classic half-timber masonry. The gabled roof and detailed doorway add to its captivating curb appeal. Inside, you'll find a perfect blend of original features and modern updates. The home boasts refinished original hardwood floors, stained glass windows, and vintage glass knobs, complemented by built-ins that highlight its character. The bright open-concept kitchen is a true focal point, and a built in JennAir electric cooktop with downdraft fan. The original ironing board, cleverly transforms into a sideboard, adds a charming touch. The separate dining room is perfect for formal occassions, while the cozy living room offers a temperature-controlled gas fireplace. Enjoy your morning coffee or evening wine in the enclosed front sunroom, back sun porch, or on the upper-level deck. The property features 3 spacious bedrooms, 1+1 baths, and a detached garage with a unique sliding door. The private backyard even offers a retractable TV for outdoor movie nights under the stars. A truly unique historic property-don't miss out!! (id:60569)
253 Craig Side Road
Oro-Medonte, Ontario
This property offers so much, so quit clicking just a moment and see if this multi plex on 2.6 acres only 10 minutes to beautiful Mount St. Louis Moonstone works for you. You never find this much property with multiple dwellings so what better way to fund your lifestyle in the country to get away from it all by living in one of the units and have others significantly offset your mortgage. In the process of configuring to 3 units. This is a newly severed property so final details in address are pending. (id:60569)
15 William Stark Road
Whitchurch-Stouffville, Ontario
Welcome to William Stark. This fabulous house boasts a renovated kitchen, large primary bedroom with a 4 piece ensuite bathroom. Hardwood floors throughout the second floor. Close to schools, shopping, transit and anything else you may desire. This stunning house also has a finished basement, new furnace in 2025 and the back yard is all turf grass no cutting required! (id:60569)
70 Pine Street S
Thorold, Ontario
Fully Rented Extra-Large Triplex with Double Garage! An excellent investment opportunity! This spacious triplex is fully rented and features a detached double garage plus six parking spaces. All tenants are currently on month-to-month leases, offering flexibility for future plans. The property includes three generously sized apartments, generating a total gross monthly rent of $4,750. The full, unfinished basement offers potential to add a fourth unit (subject to approvals) or can be used for additional storage. Recent updates include: new stucco on the building and garage (2024), new garage shingles (2022), new garage doors (2020), updated electrical and breaker panel in the upper unit (2018), new flat roof (2017), newer vinyl windows and flooring throughout. Conveniently located on a city bus route with easy highway access, and within walking distance to schools, parks, downtown, and Pine Plaza. (id:60569)
107 Sydenham Street
Essa, Ontario
Welcome to 107 Sydenham, an extraordinary family home situated on an extra-deep lot, directly across from the towns public school. This charming residence offers a spacious entryway leading into a bright eat-in kitchen and a warm, inviting living room with a cozy gas fireplace. The home features three generously sized bedrooms, including a primary suite with its own gas fireplace. One bedroom is currently utilized as a home business space with a convenient walkout to the backyard. Additional highlights include main floor laundry and a versatile bonus room, perfect for a home office or extra storage. The family room boasts large windows, filling the space with natural light. A full bathroom, a newer roof, and a recently updated furnace (only a year old) add to the homes appeal. Outdoor living is a dream with a covered composite front porch, a covered back deck complete with a gas hookup for a BBQ, and a fully fenced yard. The large detached heated garage, equipped with 100-amp service, provides ample workspace and storage. Dont miss this fantastic opportunity to own a beautiful, well-maintained home in the heart of Angus! (id:60569)
12 Eli Shackleton Court
Toronto, Ontario
Welcome to this beautifully renovated freehold townhome nestled in Toronto's desirable West Hill community. This spacious 3-bedroom, 2-bathroom home offers approximately 1,200 sq ft above grade and features a bright and functional layout perfect for families or professionals. Enjoy the convenience of a walk-out basement that leads directly to a private backyard, ideal for outdoor entertaining and relaxation. The basement provides direct access to the single garage, offering secure parking and additional storage. This home has been thoughtfully updated with major renovations completed over the past decade, including new floors (2013), front door (2016), hot water tank (2017), both washrooms, driveway, and foyer (2021), furnace and roof (2022), attic insulation (2023), and eavestroughs (2024). These upgrades ensure comfort, efficiency, and peace of mind for years. Located within walking distance to all amenities, including shopping, dining, parks, and excellent public transit options, commuting is easy with access to TTC bus routes and nearby GO Transit at Guildwood Station. West Hill is a vibrant, family-friendly neighbourhood known for its lush parks, trails, and community spirit. This is a rare opportunity to own a move-in-ready home in a sought-after location with a strong sense of community and convenient city access. Don't miss out! (id:60569)
833 Woodville Road
Kawartha Lakes, Ontario
Large Country Home (2400 sq/ft) on a 95ft x 165ft lot backing onto farm fields. Great opportunity to enter the real estate market on the outskirts of Woodville. This expansive home features 4 bedrooms and 2 bathrooms. Eat in Kitchen with large formal dining room, living room, family room and den/office space on the main floor. Attached oversized garage with lots of room for tools & toys. Barn offers additional storage opportunity or to house your own livestock. Lots of room for the green thumb for gardening and a greenhouse is also included in the sale. Fenced Yard. (id:60569)
163 Stone Church Road E
Hamilton, Ontario
LARGE 3 BED 3 BATH WITH FINISHED BASEMENT HOUSE. GREAT FOR 1ST TIME HOME BUYERS OR INVERTERS.CARPET FREE HOUSE WITH HARDWOOD IN ALL ROOMS OTHER THEN THE CERAMIC AREA ON ENTRANCE AND KITCHEN. KITCHEN IS HAVING GRANITE COUNTER TOP - LARGE MASTER BED ROOM WITH W/I CLOSET AND 4 PC ENSUITE. OTHER 2 GOOD SIZE ROOMS WITH OWN CLOSETS AND WINDOWS.FINISHED BASEMENT INCLUDES A BIG REC ROOM HAVING A BEDROOM WITH ENSUITE PERFECT FOR EXTENDED FAMILY OR ENTERTAINMENT. SEE ADDITIONAL REMARKS TO DATA FORM. (id:60569)
92 Gowland Drive
Hamilton, Ontario
Exceptional Value in Beautiful Binbrook Priced to Sell! Dont miss this rare opportunity to own a vacant lot at 92 Gowland Drive, perfectly located in one of Hamilton's most desirable and fast-growing communities. Situated in a quiet, family-friendly neighborhood, this generously sized (36'x103') lot is fully serviced and ready for your custom build. Zoned for one detached two-story home of approximately 2,500 sqft, this property is ideal for homebuilders, investors, or anyone looking to design and build in a thriving area at an unbeatable price. Priced to sell and offering tremendous value, this lot can also be purchased together with the adjacent lot at 96 Gowland Drive for even more flexibility and potential. Vendor financing available. Seize this affordable opportunity to build in Binbrook before it's gone! (id:60569)
96 Gowland Drive
Hamilton, Ontario
Build Your Dream Home in Beautiful Binbrook! Welcome to 96 Gowland Drive a prime infill building lot located in one of Hamilton's most sought-after and fast-growing communities. Set in a quiet, family-friendly neighborhood, this spacious lot offers the perfect canvas for your custom dream home. Lot Size is 42'x103' deep. Currently Zoned for one detached, two-story residence of approximately 3000 sqft with basement. There is a possibility of merging with the lot adjacent "92 Gowland Drive lot" and once merged they could be subject to zoning change to build townhomes. Owner have spoken to city about it and they are open to the possibility. This lot is fully serviced and ready to build. Gas, hydro and other services are in lot. Vendor financing available. Don't miss out on this rare chance to build in Binbrook! (id:60569)
108 Great Oak Trail
Hamilton, Ontario
Welcome to 108 Great Oak Trail a beautifully maintained home that perfectly balances modern upgrades, comfort, and function. Offering over 3,000 sqft of living space, this home features 3 spacious bedrooms on the second floor, plus an additional bedroom in the fully finished basement, and 4 bathrooms in total. From the elegant double-height foyer to the open-to-above living room, the home is filled with natural light and grandeur. The open-concept layout seamlessly connects the living room to the renovated kitchen (2022), which boasts quartz countertops, a large pantry, ample cabinet space, undermount lighting, and a garburator making it both stylish and highly functional. The primary bedroom features vaulted ceilings, a walk in closet, and a 4-piece ensuite with a relaxing tub. The second floor also includes a flexible open space ideal for a study nook or nursery setup. Laundry is conveniently located upstairs, saving trips up and down the stairs. Downstairs, the fully finished basement offers fantastic versatility use it as a guest suite, gym, office, or entertainment area. It features a bar counter, TV and speaker setup (included), and a sleek 3-piece bathroom with a glass shower, offering comfort and privacy for guests. Enjoy outdoor living on a desirable corner lot with a fully fenced yard, two storage sheds, and a large deck perfect for hosting. Newly installed concrete walkways on both sides of the home (2024) add style and ease of access. This move-in ready home offers incredible value and thoughtful features throughout. Don't miss your chance to make it yours! (id:60569)
321 Beckett Crescent
Pelham, Ontario
Have you ever dreamed of owning your own, Perfectly Designed Custom Home? This could be the one for you! this 2+1 Bedroom, 4 Bathroom home has the potential to easily be remade into 4 Bedrooms if needed, or can be left as the Luxurious 2-Bedroom it is now! When you enter you are greeted with an Incredible Chapel-Ceilinged Loft and Living room area, Open, bright and Airy. As you walk through the main floor you flow through the Stunning Kitchen (Built in 2017) and out onto the most incredible Stamped Concrete/Wood Combo Deck around! Coming back through the Massive Primary Bedroom you find your Beautiful Walk-In Closet, and Stunning 5-Piece Ensuite Bath! Upstairs there is another Generously-sized Bedroom, and an Open Den/Office that was previously a third bedroom; which would be easy to convert back! The Den has a walk-out to a Beautiful Balcony, and a great view! Throughout the rest of the house there is nothing to do but move-in and enjoy; with 2 Gas Fireplaces, New Windows (2025), New Skylights (2017), 50 year Shingles, 2 Sump Pumps, Stamped concrete around the home AND a Huge 2-Car Driveway, make sure to book your private showing before it's too late! (id:60569)
8 Margaret Rose Court
Toronto, Ontario
Bright, Spacious, Beautiful & Well Kept Home in a Quiet Area And Amazing Neighbourhood. Open Concept Main Floor With 9' Ceiling. Hardwood Floors Through-Out On Main, Ground & 2nd Floor. Main Floor Walk-Out To Large Deck. Ground Floor Walk-Out To Back Yard. California Shutter From Top To Bottom. Furnace 2017, Air Conditioner 2018, Roof 2018. Garage Door Motor 2019. Granite Kitchen Counter-Top. Minutes To 401/400. (id:60569)
408 - 225 Malta Avenue S
Brampton, Ontario
Brand New 3 Bedroom, 2 Bathroom Corner Unit, Open Concept Layout, Stainless Steel Appliances, Large Windows For Natural Light. Condo Unit Is Tenanted At $2500 A Month, (Tenants Lease Is Up March 31st, 2026) Prime Location In Brampton Near Shopper's World, Brampton Gateway Bus Terminal And 2 Minute Walk To Sheridan College. Gym, Party Room, 24 Hour Security. Easy Access to Hwy 410, 401 and 407 And Much More!! (id:60569)
1343 Janina Boulevard
Burlington, Ontario
Welcome home to 1343 Janina Boulevard in beautiful Tyandaga. This charming one and a half storey detached is the perfect move up home for young families. The main floor features a spacious kitchen with plenty of storage, stainless steel appliances, and under cabinet lighting. Large windows soak the living room dining room combination in bright sunlight. New luxury vinyl flooring throughout main level pulls it all together! Main floor bedroom which could be perfect for a home office or kids playroom. A powder room finishes off the main level. Upstairs youll find two spacious bedrooms with updated carpeting and a full bathroom. The partially finished basement provides a great space for the kids to hang out and have fun. Youll love the large backyard where you can enjoy the sunshine on your large deck and take a dip in your pool! Brand new roof (2024). RSA. (id:60569)
55 Maryhill Drive
Toronto, Ontario
Large Bungalow on beautifully landscaped lot . Great for a large family or multiple families . Basement has a rec room , bedroom , kitchen , fireplace and walkout to a large backyard . Prime location in Rexdale . (id:60569)
207 - 3085 Bloor Street W
Toronto, Ontario
Embark on the World of Luxurious City Living with this Stunning 1+1 Bedroom Condo, nestled within the Prestigious "The Montgomery" Residence in the Heart of Kingsway. Crafted with Sophistication in Mind, this Residence Welcomes an Abundance of Sunlight Through its Majestic Floor-to-Ceiling Windows, Creating a Tranquil and Inviting Ambiance. The Flawless Flow of the Open Concept Living and Dining Area is Ideal for Entertaining, opening up to a Cozy Balcony. The Lavish Primary Bedroom Offers Generous Storage with Expansive Wall-to-Wall Closets. Located in the Unmatched Kingsway District, Every Amenity is Just Moments Away - From Exceptional Schools to Gourmet Dining, Subway Access, Quaint Cafes, Chic Boutiques, and More! Top-notch Building Amenities Includes: 24 Hour Concierge, Roof-Top Patio, Exercise Room, Party Room, Bbq's & Garden. Internet and Cable is included in the condo fees. (id:60569)
1002 - 8010 Derry Road W
Milton, Ontario
Connect Condos Milton!! Brand New Corner Unit, 2 Bed+ Den, 2 Bathrooms. Great Open Concept Layout. State Of The Art Kitchen, Flooring, Bathrooms, Large Windows With Fantastic Views Of Natural Landscape. 1 Parking And 1 Locker Included. Great Location Easy Access To All Amenities, Major Highways, Retail Shopping, Dinning. Condo Unit Is Tenanted With A++ Doctor Tenant Till October 1st, 2025 At $2,800 A Month, Tenant Pays All Utilities. (id:60569)
16 Gray Lane
Barrie, Ontario
Stunning Mediterranean inspired 3-Storey Home in Barrie's Prestigious Tollendale Neighbourhood! Designed with European flair, the stately façade features arched windows, grand columns, and Juliet balconies, creating an unforgettable first impression. Just minutes from the beach at Tyndale Park, this spacious family home features 5+1 bedrooms and 6 bathrooms. Enjoy the stunning water views from the 3rd-floor balcony, perfect for morning coffee or evening sunsets. The grand foyer welcomes you with hardwood floors and elegant staircases that flow throughout. The open-concept kitchen is ideal for entertaining, showcasing a large island, granite countertops, and upgraded cabinetry. Open to bright living room with a cozy fireplace with expansive windows. This home also features an in-law suite perfect for extended family or guests. An incredible opportunity to own a beautiful home in one of Barrie's most desirable areas! (id:60569)
37 Heron Boulevard
Springwater, Ontario
Superior Quality, Custom Built Bungalow, Nestled On The Lot 106x200 , Among Mature Forest On A Quiet Cul De Sac, Near Snow Valley Ski Resort, Golf Courses, Beautiful Hiking And Cycling Trails And Just a 15 min Drive to Barrie and Everything Your Family Could Ever Need! Approx 3600+ Sqft Of Finished Space With Key Features : *The Front Entry Greets You With Professional Landscaping And a Spacious Front Porch *Open Concept Floor Plan *Engineered Hardwood Flooring *9 ft Ceilings *New Light Fixtures, Freshly Painted *Upgraded Gas Fireplace *Newly Renovated Kitchen, W/Backsplash, Stone Counters, S/S Appliances, A Sitting Area For Collection Of Your Recipe Books Or Home Works, Breakfast Bar * Primary Bedroom Offers Large 5 Piece Ensuite, W/I Closet, Walk-Out To A Screened Patio That Steps Directly Into The Beautiful Treed Backyard *The Opposite End Of The Home There Are Two Additional Bedrooms & A Family Bathroom *Newly Finished Open Concept Basement Includes: Stylish Entertaining Area With An Island, Wet Bar And Kitchenette W/ Extra Cabinet Storage, 2 Small Wine Fridges & Electrical Fireplace *Plus 3 More Bedrooms, Oversized Bathroom And A Huge Storage Room In The Basement *Private Backyard Features a New Fire Pit And Scenic Landscaping *3 Car Garage With A Side Entrance, Repainted & Extra Storage Space. *Municipal Water & Sewers. This Property Is An Amazing Family Home In A Family Friendly Neighbourhood! **EXTRAS** Water Softener, Water Filter In the Kitchen, Central Vacuum Rough In, Sprinkling System, HVAC System . Less Than An HOUR form Toronto, 30 Minutes from York Region and Minutes From Barrie! (id:60569)
43 Elm Grove Avenue
Richmond Hill, Ontario
Welcome to 43 Elm Grove Ave, the epitome of laidback luxury in the heart of Richmond Hill's sought-after Oak Ridges community. This custom-built family home oozes curb appeal with it's modern cottage facade as it sits on an expansive 70 ft x 175 ft lot with a three-car garage and a rare circular driveway. The grand entry features heated interlock and front steps and an inviting front porch with a built-in porch swing. Step inside and be greeted by warmth and natural light within the 5000+ square feet of functional finished living space where comfort meets style. Home highlights include barnwood beamed ceilings, multiple surface sliding barn-style doors, hand-scraped hardwood floors, a modern-farmhouse family sized kitchen that includes an oversized island and a walk-in pantry overlooking the spacious family room with a floor-to-ceiling stone fireplace & built-ins as well as the bright, arched-entry dining space with vaulted ceilings and wrap-around windows. This area is sure to be the heart of the home and the go-to-spot for all gatherings. If this wasn't enough, the rear of the home offers an expansive solarium for a year-round sunlit retreat with a wood burning fireplace and serene backyard views. The main floor comes complete with a formal living room, main floor workspace, a spacious mud room with ample storage and a large laundry room. Make your way upstairs to find five spacious bedrooms each featuring ensuite access, including a grand principal suite with south-facing views & a spa-like 5-piece ensuite. The separate-entrance lower level is perfect for multi-generational living, featuring a suite with a modern kitchen, open-concept living/dining space, a bedroom & a full bathroom. Separately, the lower level also features a bonus room/ exercise room/ bedroom with its own full bathroom as well as added storage. Enjoy the convenience of being steps from Yonge St, all amenities, great schools, parks, community center, Lake Wilcox & Bond Lake. Home sweet home! (id:60569)
1275 Simcoe Street S
Oshawa, Ontario
Legal Duplex; Steps To New Marina Location, Lakeview Park And Oshawa Beach; 1-3 Bedroom And 1-1Bedroom Apartments; Basement and Upper apartment vacant So Set Your Own Rent; Detached Garage; 55 Front Foot Lot; Large Front Yard. No Survey.Two Bedrooms On Upper Floor And One On Main Floor; Washroom On Main Floor; Rear Entrance To Basement Apartment. Mutual Laundry Room. Three bathrooms. Main floor bedroom and 2 upstairs. (id:60569)
51 Thornbeck Drive
Toronto, Ontario
This Newly Renovated 3+1 Bedroom Bungalow Features A Large Backyard Oasis With Access To A Ravine/Walking Trail. No Direct Neighbours Behind The House Offering Extra Privacy! Perfect Starter Home Or Investment Property With 3 Good Sized Main Floor Bedrooms, Newer Appliances, Freshly Painted, Expanded Driveway. Great Potential Income/In-Law Suite With Finished W/O Bsmt, 4 PC Bath, and 2 Separate Entrances to Bsmt. New Flooring On The Main Level. Close To All Amenities, TTC, School And Shopping. (id:60569)
1109 - 18 Merton Street
Toronto, Ontario
Architect-Recognized Two-Storey Penthouse at Radius Lofts with a Panoramic Terrace ( 484 Sqft) plus a Prime Midtown Davisville Location. Welcome to the coveted Radius Lofts, home to one of the most distinctive penthouse suites in the building, personally recognized by the original architect as the number 1 unit in the building due to it's spacious lay-out. This rare 2-storey corner penthouse offers the ultimate blend of form, function, and luxury, with a stunning private panoramic terrace capturing breathtaking southwest views-perfect for entertaining or sunset solitude. Enjoy multiple outdoor retreats, with balconies off both the dining room and primary bedroom. Inside, this spacious condo loft features a thoughtfully designed open-concept layout, with a generous living and dining area ideal for hosting. The modern kitchen boasts new stainless steel appliances, granite counter and three bathrooms to offer comfort and flexibility. Additional highlights include: Heat, A/C, and water included in maintenance fees, Davisville Station, Beltline Trail, and David Balfour Park just steps away, located in one of Toronto's top school districts, Walk Score of 97 - everything at your doorstep. Offers welcome anytime. This is a one-of-a-kind opportunity to own a landmark penthouse, celebrated for its design and elevated by its location. Truly a showcase of architectural excellence and urban lifestyle. Rooms are virtual staged (id:60569)
1199 Lakeshore Road
Haldimand County, Ontario
Escape the noise and stress of the city without giving up convenience. This fully renovated, move-in ready home isn’t just a place to live — it’s a lifestyle upgrade. With 3 bedrooms, 2 full bathrooms, a professionally finished basement, this home is built to impress. Inside, the open-concept layout blends modern style with everyday practicality. The country-style kitchen flows seamlessly into a private deck and covered porch — the ideal setup for entertaining or unwinding in the quiet of your own backyard. And with no rear neighbors, you’ll enjoy uninterrupted views, open skies, and total tranquility. But the benefits don’t stop there. Just steps from the lake, this home puts you in a location most people only dream of. Outside, you'll find a detached double garage/workshop, perfect for hobbyists, car enthusiasts, or anyone who values serious space. Parking for over ten vehicles — an extremely rare find — all sitting on an oversized 150 ft x 100 ft lot. Rural living without compromise. You get space, privacy, and peace , all just a short drive to the city. This isn’t just a listing; it’s your chance to own the lifestyle everyone wants but few can find. Don’t miss it. (id:60569)
71 Hagey Avenue Unit# 1
Niagara Falls, Ontario
Completely updated end-unit townhome featuring 3 spacious bedrooms, 2 bathrooms, and a fully finished basement with a bonus room! Enjoy a low-maintenance lifestyle with stylish modern finishes throughout. The primary bedroom boasts double walk-in closets, while two additional well-sized bedrooms provide ample space for a growing family. Outside you'll find your private concrete patio. Ideally situated near the hospital, the USA/Canada border, shopping, dining, and just minutes from QEW access. A fantastic opportunity for families and investors alike! Book your showing today! (id:60569)
79 Braeheid Avenue Unit# 1
Waterdown, Ontario
Tucked into a sweet little complex in the heart of beautiful Waterdown, this end-unit townhome is full of charm and perfectly placed—backing onto school green space with even more green space to the side (plus, visitor parking is right there—so convenient!). This one’s a great fit for any buyer—whether you’re just starting out, growing your family, or looking for something low-maintenance in a lovely community. The main floor has a great flow—starting with a spacious coat closet as you walk in, leading to a convenient powder room and a hallway with inside access to the garage (with parking for one and extra storage space). From there, it opens up into a bright and airy open-concept living space. The kitchen is perfectly placed with quartz countertops, a central island for added seating, and a sink that looks out over the beautiful backyard green space—such a peaceful little view while you prep meals or sip your coffee in the morning sun. There’s also a proper pantry with shelving for extra storage. Upstairs, you’ll find three generously sized bedrooms and a bright 4-piece bathroom. The primary bedroom has ensuite privileges, and one of the secondary bedrooms features a walk-in closet—great for keeping things organized or giving a little one some extra space. The basement is unfinished and ready for whatever you need next—whether that’s a workout space, playroom, or movie night zone. It’s a cozy, well-laid-out home in a prime location—and we can’t wait to show you around! (id:60569)
1343 Janina Boulevard
Burlington, Ontario
Welcome home to 1343 Janina Boulevard in beautiful Tyandaga. This charming one and a half storey detached is the perfect move up home for young families. The main floor features a spacious kitchen with plenty of storage, stainless steel appliances, and under cabinet lighting. Large windows soak the living room dining room combination in bright sunlight. New luxury vinyl flooring throughout main level pulls it all together! Main floor bedroom which could be perfect for a home office or kids playroom. A powder room finishes off the main level. Upstairs you’ll find two spacious bedrooms with updated carpeting and a full bathroom. The partially finished basement provides a great space for the kids to hang out and have fun. You’ll love the large backyard where you can enjoy the sunshine on your large deck and take a dip in your pool! Brand new roof (2024). Don’t be TOO LATE*! *REG TM. RSA. (id:60569)
321 Beckett Crescent
Pelham, Ontario
Have you ever dreamed of owning your own, Perfectly Designed Custom Home? This could be the one for you! this 2+1 Bedroom, 4 Bathroom home has the potential to easily be remade into 4 Bedrooms if needed, or can be left as the Luxurious 2-Bedroom it is now! When you enter you are greeted with an Incredible Chapel-Ceilinged Loft and Living room area, Open, bright and Airy. As you walk through the main floor you flow through the Stunning Kitchen (Built in 2017) and out onto the most incredible Stamped Concrete/Wood Combo Deck around! Coming back through the Massive Primary Bedroom you find your Beautiful Walk-In Closet, and Stunning 5-Piece Ensuite Bath! Upstairs there is another Generously-sized Bedroom, and an Open Den/Office that was previously a third bedroom; which would be easy to convert back! The Den has a walk-out to a Beautiful Balcony, and a great view! Throughout the rest of the house there is nothing to do but move-in and enjoy; with 2 Gas Fireplaces, New Windows (2025), New Skylights (2017), 50 year Shingles, 2 Sump Pumps, Stamped concrete around the home AND a Huge 2-Car Driveway, make sure to book your private showing before it's too late! (id:60569)
12 - 515 Richmond Street
London East, Ontario
An exciting opportunity to own a fully operational and profitable bubble tea shop in a high-traffic retail plaza. This well-established business is located in a leased commercial unit with strong visibility and steady foot traffic, surrounded by residential neighborhoods, schools, and other complementary businesses. Strong social media presence and loyal customer base ,Attractive lease terms with very low rent. Perfect for owner-operators or investors looking for a low-maintenance, high-demand profitable business in the food and beverage sector. Don't miss this turn-key opportunity! (id:60569)
7077 Ridgewood Crescent
Niagara Falls, Ontario
Move on up, to the north side of Niagara Falls! They don't build them like this anymore, or on this size of a property. This is the quintessential family home, the one we all dream about. And the bonus here is it's located on arguably the best street in the city. Tucked into the exclusive and very sought after Rolla Woods neighbourhood sits this two story beauty. This stately home welcomes you up a double driveway to a ground level concrete porch, made semi private by the lovely landscaping & features a good setback as well. Walking in the front door has all the characteristics of a home to grow in: the great staircase, the large living room & dining room, and then the back family room, complete with fireplace and tucked in behind there you'll find the hot tub which got a new cover in 2019. The perfect sized kitchen was all renovated in 2019 with stainless appliances & garburator. The main floor also gives you a 2pc bath renovated in 2017 and laundry area. It features four natural bedrooms on the second level-not an easy find these days. The primary is large with a 3pc ensuite which was renovated in 2016. Each of the other three bedrooms are all quite spacious. Main bathroom renovated in 2023. The basement is ready for hanging out & movie nights with friends & has a ton of storage. Surge protector added in 2020. What can I say about outside--it's gorgeous! You'll enjoy a very well maintained inground kidney shaped pool. The pool sidewalk concrete was redone in 2022, as well as garage entrance. Pool shed: 2018 Cedar roof, 2022 it was renovated & new pool heater installed. Pool sand filter replaced completely in July 2024. New water heater July 2021. New garage door opener Feb 2020. This home has been meticulously maintained by the current over for 40 years, & now is your chance to live in the best place in the city. Great schools in the area to chose from & close to shopping & Fireman's Park! A perfect place to call home. (id:60569)

