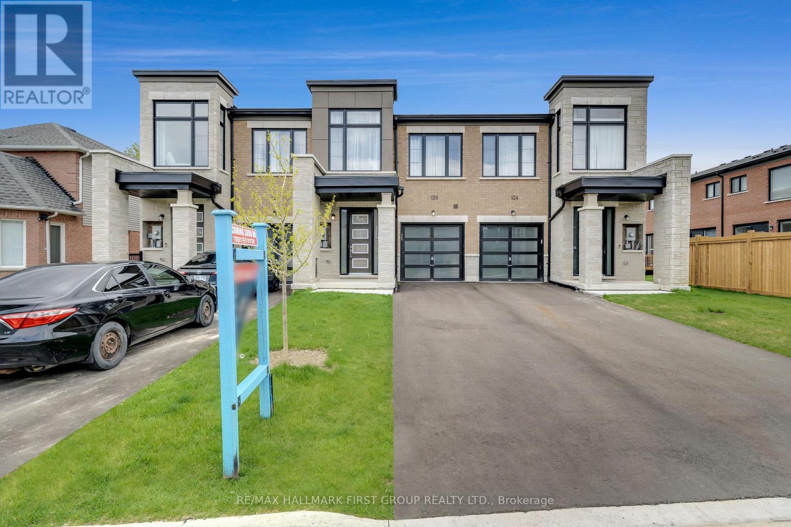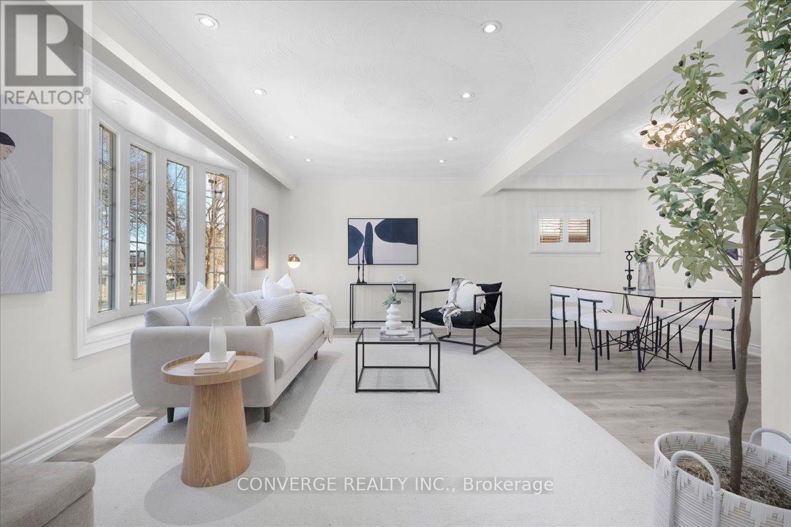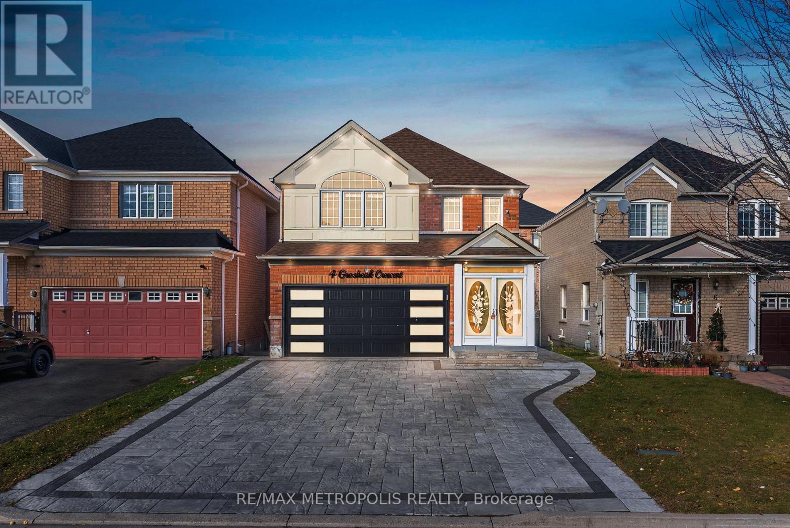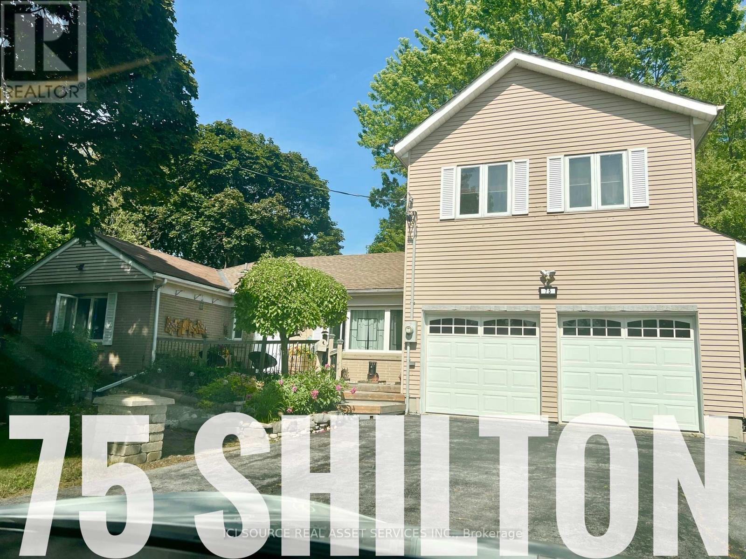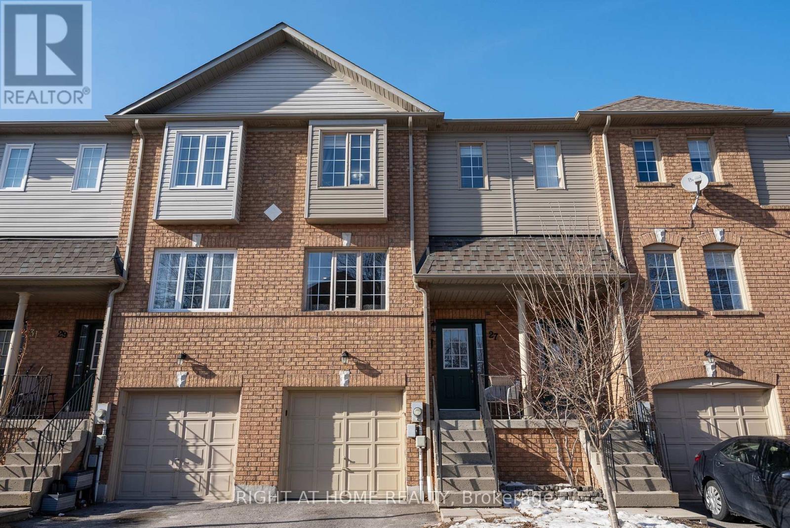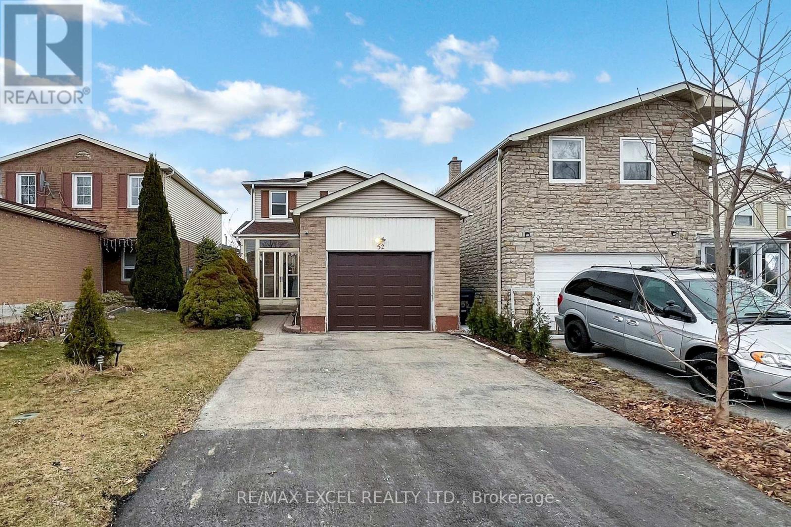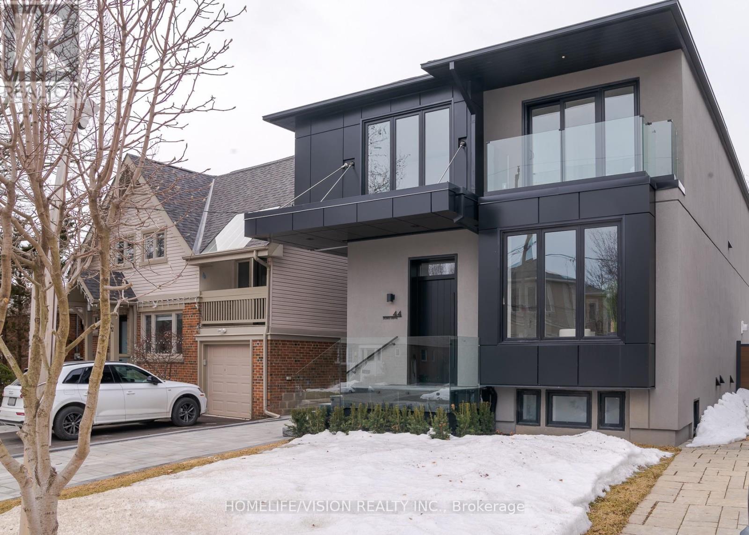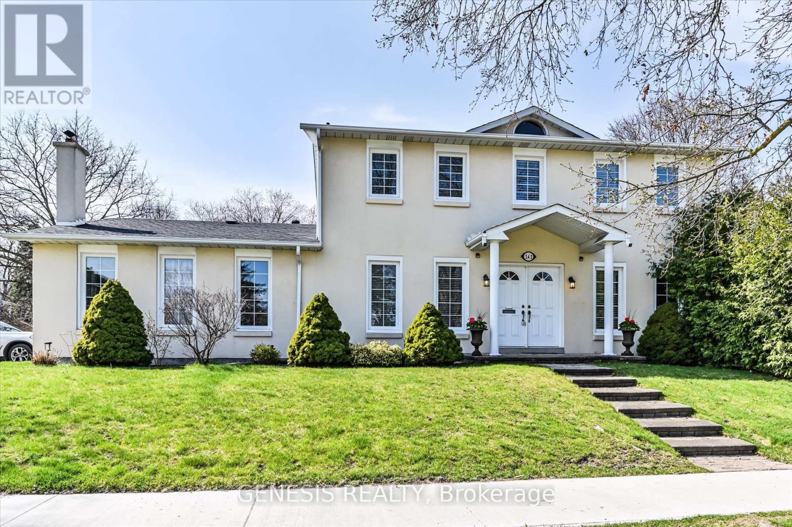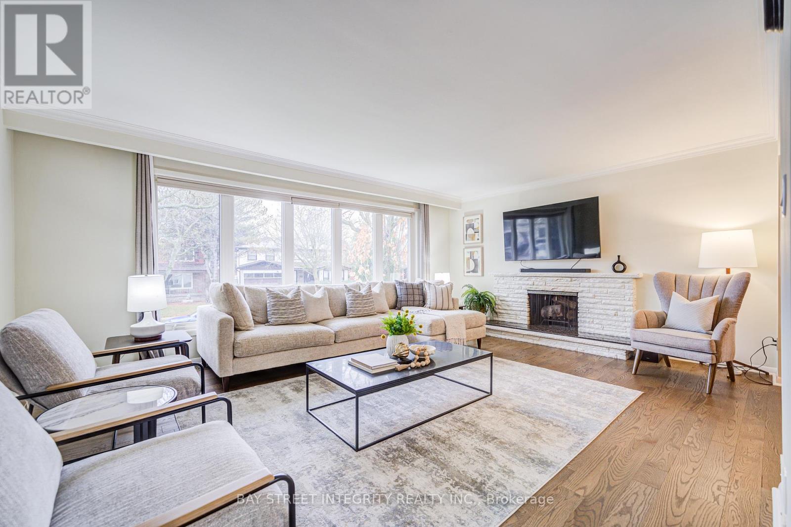126 Pine Gate Place
Whitby, Ontario
One of the biggest and most upgraded townhomes you'll ever see in the neighbourhood. Welcome to 126 Pine Gate Place, a nearly brand-new freehold townhouse nestled in the coveted neighborhood of Williamsburg in Whitby. This exquisite 4-bedroom, 4-bathroom residence epitomizes modern executive living and is meticulously upgraded to the nines.As you step inside, you're greeted by the timeless elegance of hardwood floors that span throughout the entire home, providing both durability and sophistication with oak staircase that match the floors to perfection. The strategically placed potlights illuminate each space with a warm and inviting ambiance, creating an atmosphere of comfort and style.One of the standout features of this home is the soaring nine-foot ceilings on the main floor, which not only enhance the sense of spaciousness but also lend an air of luxury to every room. Custom accent walls and meticulously crafted wainscotting add a touch of personality and refinement, showcasing the attention to detail that went into the design of this residence. Location is paramount, Situated in the highly sought-after Williamsburg neighborhood, this home offers unparalleled convenience with all amenities within walking distance. From grocery stores to shopping centers, everything you need is within walking distance. Additionally, easy access to highways ensures seamless commuting and travel, making this home the perfect choice for busy professionals and families alike. With its prime location and impeccable upgrades, this is more than just a home it's a lifestyle. Long driveway with no sidewalk to shovel. Fenced Backyard, close to hwys 412, 401, 407 (id:60569)
183 Sedgemount Drive
Toronto, Ontario
Attention first time home buyers and investors. This renovated home sits on a large lot features 3+2 bedrooms with separate side entrance, tons of natural light, brand new Vinyl flooring on main floor, open concept upgraded kitchen with Island Quartz Countertop, updated bathroom, bedroom lighting, front door and many other upgrades! Potential Income basement with an in-law suite, has the side entrance with huge Dining/Recreation room, Laundry, Full bathroom with Jacuzzi Style Tub. Basement kitchen was built in 2020 and upgraded electrical panel to 200amp. Huge backyard is great for entertaining! Steps To Transit, Schools, STC, Universities, 401 Highways And All Amenities.Don't miss this Fantastic Opportunity! Move in and enjoy for the Summer! (id:60569)
4 Grosbeak Crescent
Toronto, Ontario
Welcome to 4 Grosbeak Crescent! This beautiful home features a rare interlocking driveway with no sidewalk, providing parking for up to 6 cars. The finished basement includes a large one-bedroom, brand-new kitchen, full bathroom, and a separate entrance through the garage, offering additional living space. Inside, you'll find 3+1 spacious bedrooms, a large second-floor den ideal for a home office, and 3.5 upgraded washrooms. A large tall window brings tons of natural light to the living area, creating a bright and inviting space. The home has been freshly painted with smooth ceilings and is illuminated by an abundance of pot lights. Conveniently located just steps from public schools and TTC, and only minutes from Highway 401, the Pan Am Community Centre, Walmart, Home Depot, and all your essential amenities, this home offers the perfect blend of comfort and convenience. (id:60569)
75 Shilton Road
Toronto, Ontario
Exceptional side & back-split 4-Bdrm updated Home with 3-car tandem garage on a huge pie shape lot, Unparalleled in the Neighborhood!!! Same happy owners for 16 years! Prime Location, big Lot, Top Ranking Schools!!!A sun-soaked culinary space with 270-degree windows, offering serene views and utmost privacy. The master suite is a true oasis, featuring a 13 ceiling, an expansive picture window, and a skylight, ensuring a bright and airy ambiance. Professionally remodeled basement with waterproof exteriors for peace of mind. Lg Yard W/Above Ground Pool, pool house & Multi Level deck. This home isn't just a residence; it's a lifestyle choice in a vibrant community with privacy. This beautiful House Is Unique, With neighboring new builds approaching 3M, this property holds immense land value in a high-demand area. Seize the opportunity to make it yours! *For Additional Property Details Click The Brochure Icon Below* (id:60569)
18 - 27 Aspen Park Way
Whitby, Ontario
This stunning townhome in Whitby offers both convenience and modern living. Located on a peaceful cul-de-sac with scenic views of nature, it provides a tranquil retreat while still being close to all amenities. The open concept living and dining area is bright and airy, perfect for both relaxing and entertaining. The large eat-in kitchen is ideal for families. Upstairs, the primary bedroom features a walk-in closet and a 4-piece ensuite bathroom for added privacy and luxury. The finished basement, complete with a gas fireplace and walkout to the private backyard, offers additional living space. With convenient house-to-garage access, a great location near top-rated schools, parks, Go Train, transit, shopping, and Highway 401, this home offers the perfect blend of comfort, convenience, and community. Don't miss out on the opportunity to make this lovely townhome your own. (id:60569)
52 Maresfield Drive
Toronto, Ontario
Amazing Opportunity To Own This Bright Spacious 3+2 Brs 4 Baths Sweet Detached Home In Desirable The Heart Of Milliken.Located On A Quiet & Family Oriented Street Close To All Amenities,Don't Miss!!***Fresh Painted*Bright And Spacious, Perfect Functional Layout.Main Fl Hardwood Flr* Large Open Concept Living Room Combined W/Dining RM O/L Fully Fenced Private Yard***Family Sized Kitchen Combined W/Eat-In Breakfast Bar * *Brand New Engineering Wood Flr @2nd Level***Gracious Sized Brms,Prim Br W/Large Closet and 3 Pc Ensuite Bathroom.Finished Basement/2 Rms/Potential Kitchen/3Pc Bath/Laundry.Wide Driveway 4 Cars Parking .Beautiful Fully Fenced Backyard Enjoying The Peace & Privacy.Excellent Investment/Income Property Or Live-In.Walk To Parks, Schools,Close To Pacific Mall, Grocery, Supermarkets, Restaurants, Community Centre,Shops, Go Transit, 24Hr Ttc... (id:60569)
44 Doris Drive
Toronto, Ontario
Nestled in the quiet pocket of the prestigious Parkview Hills, this spectacular two-story custom-built home offers 4+2 bedrooms, a den, and 5 bathrooms, blending contemporary style with family-friendly functionality. The open-concept main floor is flooded with natural light through expansive windows and multiple skylights in the two-story openings. A spacious front foyer with custom cabinetry and soaring ceilings welcomes you inside. The cozy family room and elegant dining room, with a fireplace at the center, create the perfect space for family gatherings. The gourmet kitchen is a chef's dream, featuring custom cabinetry, top-of-the-line appliances, and sleek quartz countertops with a waterfall edge. The spa-like master ensuite boasts a beautiful freestanding soaker tub, complemented by high-end plumbing fixtures for a true retreat experience. Two separate furnaces control the temperature for each floor independently, along with two Wi-Fi access points for seamless connectivity. The oversized recreation room in the basement, complete with a custom-built wet bar, offers ample space for entertainment. For added convenience, the laundry is located on the second floor with custom cabinetry, and there's an additional laundry space in the basement with all rough-ins. The ACM exterior Industrial grade paneling and custom Arista solid wood door complement the home beautifully. The house is situated in a vibrant community with excellent TTC access, shopping, and many local events, this home ensures both comfort and convenience. Quality craftsmanship shines throughout, with thoughtful touches like an EV car charger and a completely separate entrance to the basement, making this home a true gem. (id:60569)
Lot 4 Inverlynn Way
Whitby, Ontario
Presenting the McGillivray on lot #4. Turn Key - Move-in ready! Award Winning builder! MODEL HOME - Loaded with upgrades... 2,701sqft + fully finished basement with coffee bar, sink, beverage fridge, 3pc bath & large shower. Downtown Whitby - exclusive gated community. Located within a great neighbourhood and school district on Lynde Creek. Brick & stone - modern design. 10ft Ceilings, Hardwood Floors, Pot Lights, Designer Custom Cabinetry throughout! ELEVATOR!! 2 laundry rooms - Hot Water on demand. Only 14 lots in a secure gated community. Note: full appliance package for basement coffee bar and main floor kitchen. DeNoble homes built custom fit and finish. East facing backyard - Sunrise. West facing front yard - Sunsets. Full Osso Electric Lighting Package for Entire Home Includes: Potlights throughout, Feature Pendants, Wall Sconces, Chandeliers. (id:60569)
111 Seaton Street
Toronto, Ontario
Chic Urban Living in the Heart of Historic Moss Park. Welcome to this beautifully appointed 3-storey detached residence nestled in one of Toronto's most storied and vibrant neighborhoods Historic Moss Park. This 2+2 bedroom, 3 bathroom home boasts timeless character. The sunroom is an absolute standout-a cozy, light-drenched space perfect for your morning coffee or evening glass of wine, no matter the season. Out back, a newly built garage with access via laneway adds rare convenience in the city, while the private low maintenance backyard retreat features a soothing hot tub your own personal escape from the urban buzz. With a walkable location just minutes from downtown, transit, cafes, parks, and the best of Toronto's East End, this is the perfect home for professionals, creatives, or families who want to live where history meets modern convenience. Stylish. Sophisticated. Steps from it all. This is city living at its finest. (id:60569)
242 Banbury Road
Toronto, Ontario
Welcome to 242 Banbury Road, a rare opportunity in one of Torontos most coveted enclaves. Set on a prestigious street in the heart of Banbury-Don Mills, this elegant residence offers timeless curb appeal and refined living on an expansive lot. Thoughtfully updated and meticulously maintained, the home features a flowing layout with generous principal rooms, gleaming hardwood floors, and abundant natural light throughout. The kitchen offers generous space and functionality, with ample cabinetry, modern appliances, and a bright breakfast area overlooking the backyard ideal for daily living and casual gatherings. The primary suite provides a peaceful retreat with a private ensuite and double closets, while the additional bedrooms are spacious and filled with natural light, perfect for growing families or home office setups. Major updates have been taken care of, including the roof and furnace, offering peace of mind for years to come. Located within the highly sought-after Denlow Public School and York Mills Collegiate catchments, and minutes from top private schools, this home facilitated the early education of three current doctors (Ophthalmologist, Dentist and Anesthesiologist) in the family. Experience the best of North York living with easy access to parks, shopping, and major transit routes all from this prime Banbury address. (id:60569)
60 Foursome Crescent
Toronto, Ontario
This fabulous home features an impressive layout with a grand entrance, highlighted by an elegant chandelier. It is a raised bungalow design. The spacious living room, featuring a stunning picture window, flows seamlessly into the dining room, creating an ideal space for entertaining. The home boasts 3+1 Bedrooms, 3 full bathrooms, 2 kitchens, extra deep double garage, 2 fireplaces & a large lower level with a separate entrance, a generous recreation room, a bdrm, and walkout access to the patio. The beautifully renovated kitchen opens to a deck, perfect for outdoor dining. The tastefully landscaped front and backyards include a charming waterfall. Surrounded by multimillion-dollar homes and located near top-rated schools, this property offers luxury & convenience in one of the area's most desirable locations. The water heater, furnace, water softer, and water purifier were recently installed and 100% owned. (id:60569)
2111 - 509 Beecroft Road
Toronto, Ontario
Discover the perfect blend of comfort and convenience in this stylish 1-bedroom condo.Featuring an open-concept layout, modern finishes, and abundant natural light, this home is ideal for first-time buyers, investors, or those looking to downsize. Enjoy a well-equipped kitchen, a cozy living space, and a private balcony. Located at Yonge & Finch, you'll be steps away from shopping, dining, and public transit. Don't miss this opportunity schedule a viewing today! (id:60569)

