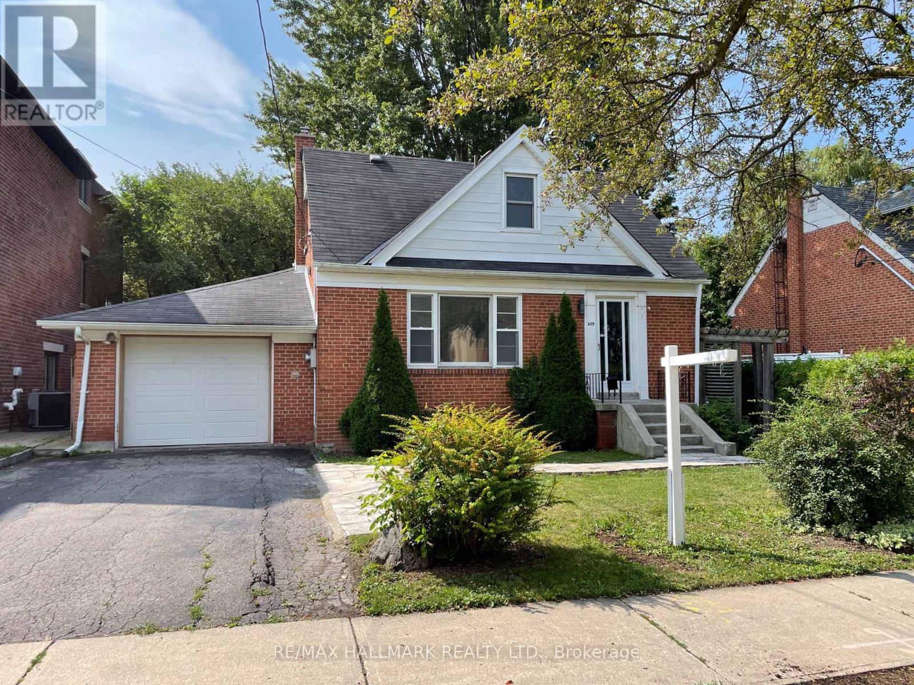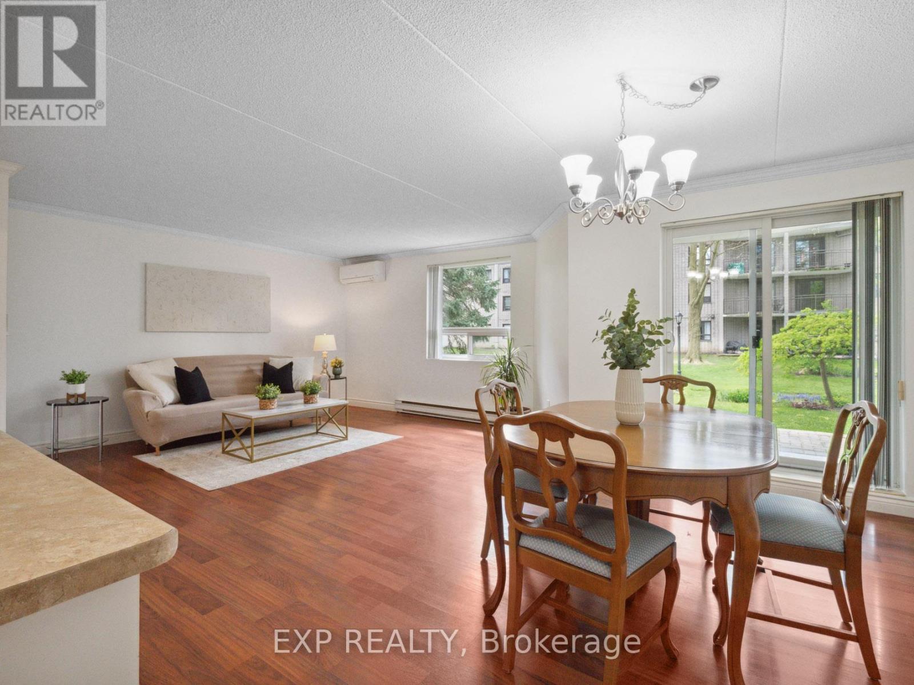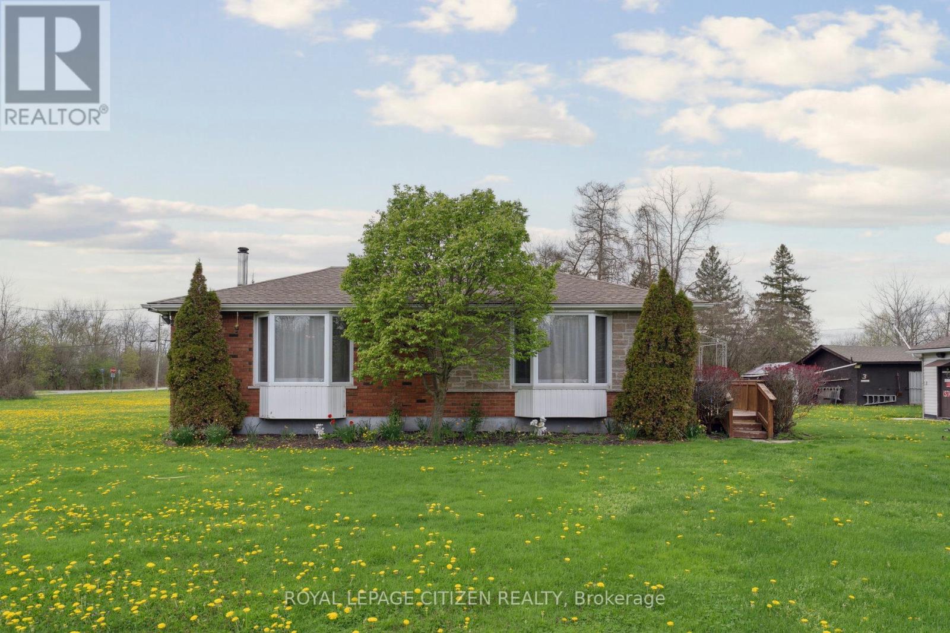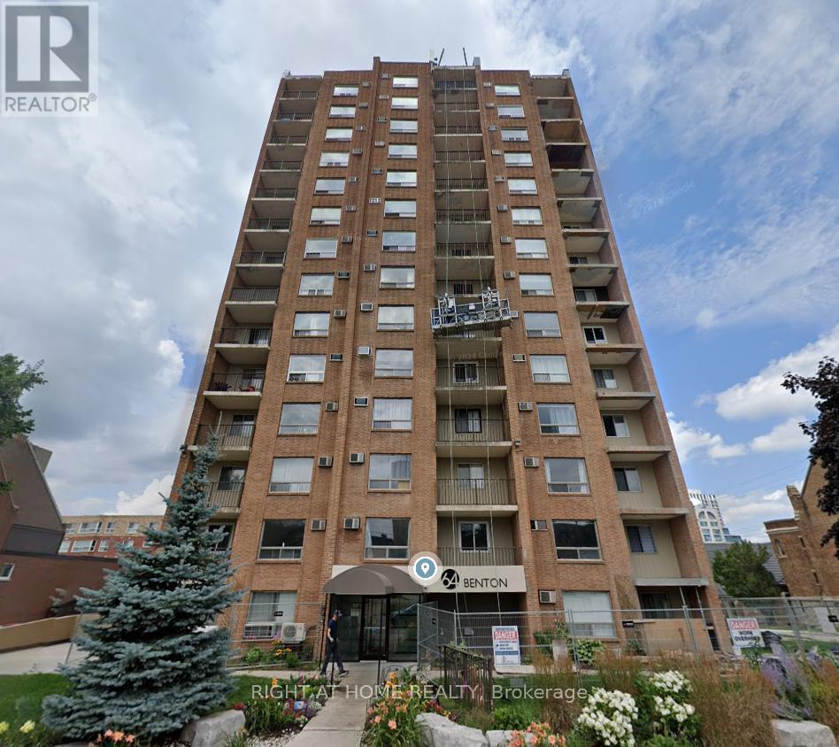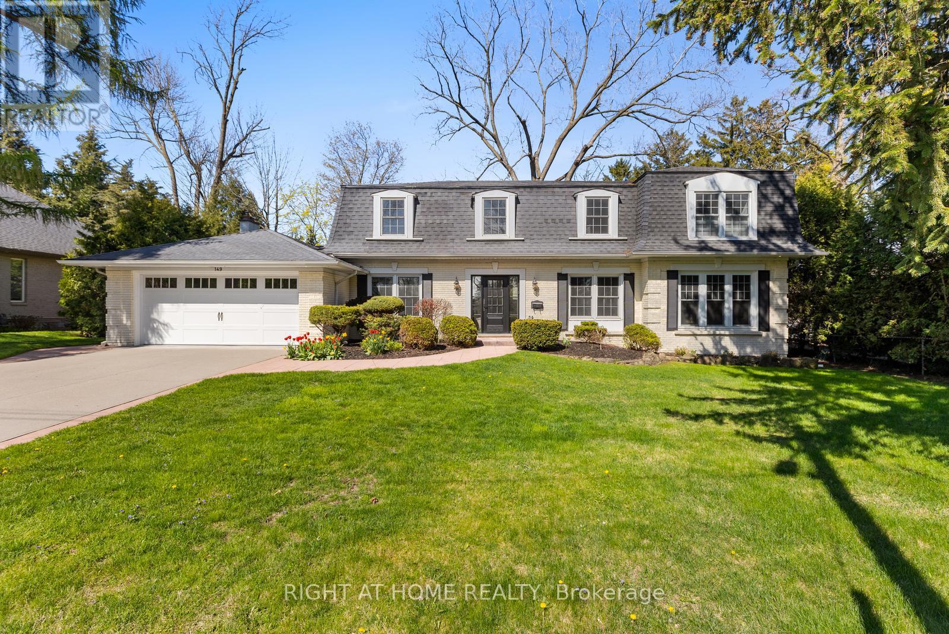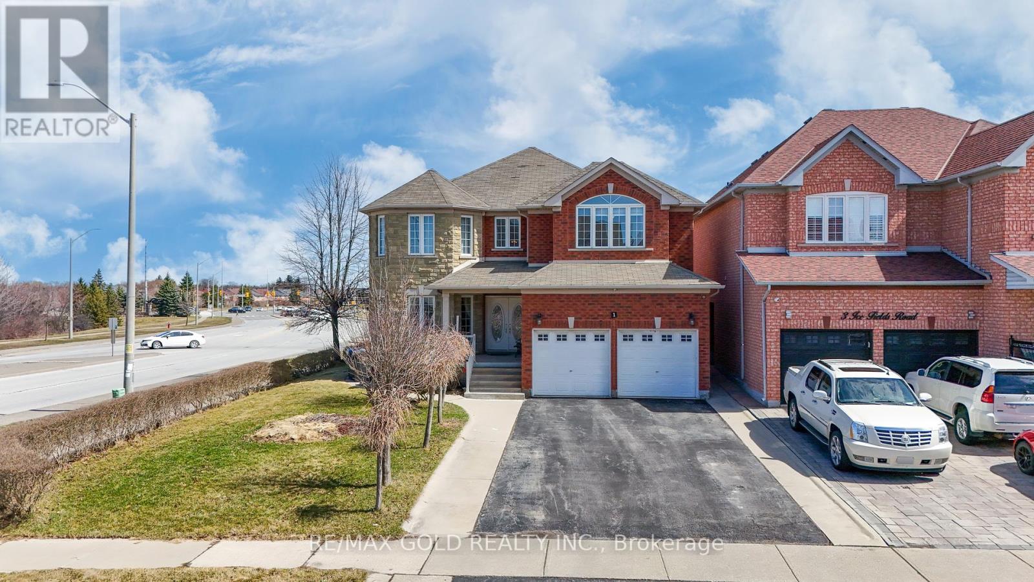38 Colonel Butler Crescent
Niagara-On-The-Lake, Ontario
Beautifully maintained 4 bedroom, 2-storey home located in desirable Garrison Village, Niagara-on-the-Lake! Nestled on a large lot (81'x120') lined with trees that offer the privacy of no direct rear neighbours! Interlocking brick 4-car driveway. 22' x 24' garage with ample storage. Enter into the welcoming foyer and be impressed by the spacious living room with focal fireplace and gleaming floors! Main floor primary suite, complete with 3-piece ensuite bath and walk-in closet. The kitchen and dining are located at the back of the home overlooking the professionally landscaped backyard complete with 14'x28' inground pool (2019/salt). Sit on the newer composite deck, enjoy a glass of local wine or your morning coffee and relax in the serenity and privacy of the mature trees bordering the backyard. Main floor laundry/mud room with easy access to the oversized 2-car garage. So much natural light! The upstairs showcases 3 bright and airy bedrooms with large family bath with double sinks and tub/shower. The basement has been tastefully finished with an exercise room/den, huge family room with recessed, wall-mounted fireplace, pool table and wet bar. Perfect place to snuggle up and watch TV with friends and family or play a game of pool! Great storage room, ideal for seasonal decorations and a large utility/workshop room with ample shelves. Impressive 3-piece bath! This home is perfect for in-laws with the main floor primary bedroom or for a growing family with kids of all ages. Great curb appeal that showcase traditional Garrison Village, while still in walking distance of great dining, medical facilities, pharmacy and wineries. Walk to Old Town with its boutiques, theatres and dining. Close to Niagara-on-the-Lake Community Centre and library - a hub for various recreational and social gatherings and gym. Colonel Butler Crescent is a quiet street, ideal for walking and has a small park steps away on Upper Canada Dr, complete with playground & tennis court. Welcome home! (id:60569)
137 Desroches Trail
Tiny, Ontario
Discover your perfect escape in this stunning property surrounded by nature, just a leisurely 15-minute stroll from beautiful Lafontaine Beach. Ideal for those who want to get out of the city and those who cherish a relaxed, outdoor lifestyle, this home offers an open-concept design that invites in abundant natural light and picturesque views. Step into a warm, inviting atmosphere with large bedrooms and exquisite features that create a cozy ambiance. Enjoy seamless indoor-outdoor living with walkouts from the kitchen and dining area to a spacious back deck, perfect for alfresco dining or hosting gatherings under the stars. The lower level is a true bonus, featuring high ceilings and expansive windows that fill the space with light. With a generous rec room and games area, this is the ideal spot for entertaining friends and family or enjoying cozy movie nights. Embrace the outdoors in your stunning backyard, equipped with a large deck, a hot tub, a gas hook-up for barbecue - perfect for unwinding after a day at the beach. The fire pit area is perfect for gathering around on cool evenings and sharing stories under the stars. The attached one-car garage and the detached two-car garage provides you with ample space for vehicles and hobbies. The expansive driveway can accommodate plenty of cars for you and your guests, ensuring your home is always ready for gatherings. Combined square footage of main floor and basement is 2740 sq ft. Dishwasher (July 2024), Hot water tank owned (August 2024), Stove (2021), One set of washer/dryer (2021), lighting fixtures (2021), hot tub (2021), exterior locks (2021), Interior painting (2021), feature walls (2021). Water is included in the property tax bill (id:60569)
12 Elizabeth Street W
Clearview, Ontario
Step into timeless elegance with this impeccably renovated 1921 Edwardian brick home in the heart of Creemore. Blending classic character with contemporary comforts, this stunning 4+1 bedroom, 2-bath residence offers 2,185 sq. ft. of thoughtfully designed living space perfect for families seeking charm and functionality. The main floor welcomes you with beautifully refinished strip oak hardwood floors and elegant wainscoting, setting the tone for the refined style throughout. Soaring ceilings and a cozy Vermont gas woodstove make the spacious living room ideal for entertaining or relaxing evenings at home. A newly added four-season sunroom (2024) is an absolute showstopper, bathing the space in natural light and offering tranquil views of the fully fenced backyard, complete with fruit trees and perennial gardens a peaceful outdoor oasis. The heart of the home is the bright chefs kitchen, completely renovated in 2024 with quartz countertops, a double undermount sink, and a crisp ceramic tile backsplash. Upstairs, you'll find four bedrooms, plus a versatile bonus room (library) and a charming three-season sunroom perfect for a reading nook or morning coffee. The top-floor primary retreat features a skylight and ample closet space for added comfort .Notable updates include updated windows (2019), a new heat pump system (2024), and the beautiful custom Douglas Fir front porch (2023). Hobbyists and car lovers will love the massive heated 4-car metal garage (55 x 36) with a bonus workshop (17 x 12).From the moment you walk in, this home exudes warmth, character, and a sense of welcome. Its the perfect blend of vintage charm and modern living ready for your family to move in and enjoy. Shows 10+++bring your most discerning buyers! (id:60569)
209 Homewood Avenue
Toronto, Ontario
Welcome to this charming one-and-a-half-story detached home in the highly sought-after Newtonbrook neighbourhood. Boasting a generous 50-foot frontage and 139-foot depth, this property offers ample space and endless possibilities. Featuring three spacious bedrooms and three bathrooms, the home is perfect for families of any size looking to settle in a vibrant community with top-rated schools. Enjoy the convenience of a tandem garage, along with additional parking available in the driveway. The expansive backyard provides a blank canvas for your landscaping dreams or future outdoor gatherings. Whether you envision renovating, demolishing to build your dream home, or simply moving in and enjoying the current layout, the options are limitless. The location is unbeatable with nearby grocery stores, restaurants, and shops, Close to Vaughan Crest Park, Silverview park and Finch Parquet, plus easy access to the highway for a convenient commute. Don't miss out on this fantastic opportunity to create your ideal living space in a prime location! **Property comes with Premium Architectural Drawings by David Small Designs for a brand new 3546.36 Sqft home** (id:60569)
2403 - 955 Bay Street E
Toronto, Ontario
Cozy and functional one Bed + Den Condo unit with a open concept East facing balcony at the Brit Luxury Residence. Located in the core of Downtown Toronto. Everything is walking distance from your doorstep, conveniently located at Bay & Wellesley close to Wellesley TTC Subway, Mins Walking distance to Hospitals, Supermarkets, U of T, Amenities, Eaton Center and Financial District. (id:60569)
126 - 4658 Drummond Road
Niagara Falls, Ontario
MAIN FLOOR LIVING WITH A COURTYARD WALKOUT! Welcome to 4658 Drummond Road, Unit 126 a beautifully maintained main-floor condo offering convenient, comfortable living in the heart of Niagara Falls. Step inside to a bright and open-concept layout featuring engineered hardwood, tile and laminate flooring throughout. The spacious living and dining area is filled with natural light and features a walkout to a terrace that opens to the courtyard - perfect for enjoying your morning coffee or entertaining guests. The kitchen offers ample counter space, white cabinetry, and a peninsula that flows seamlessly into the dining area - ideal for casual meals or hosting friends. Down the hall, you'll find two generously sized bedrooms. The primary bedroom includes a walk-in closet, while the second bedroom offers versatility for guests or a home office. A large four-piece bathroom includes a stackable washer and dryer for added convenience. Additional features include multiple storage options, including a front closet, linen closet, and storage room. The building also offers desirable amenities like an exercise room and meeting space. Located in a prime central location, this unit is just minutes from shopping, schools, highway access, and all that Niagara Falls has to offer. Whether you're downsizing or just starting out, this low-maintenance condo is a fantastic opportunity! (id:60569)
651 Bertie Bay Road
Fort Erie, Ontario
Welcome to 651 Bertie Bar Road a charming and meticulously maintained bungalow nestled in the quiet, established Crescent neighborhood. Just minutes from scenic Ferndale Park and close to town, this delightful home offers the perfect blend of comfort, style, and convenience. Step inside to a bright, open-concept layout that makes the most of every square foot. Featuring 2 spacious bedrooms and 2 bathrooms, the home is filled with natural light and offers a warm, inviting atmosphere. The living and dining areas flow effortlessly into the kitchen, making daily living and entertaining a breeze. Outside, enjoy a beautifully landscaped front lawn, a large backyard, and a stunning deck ideal for relaxing or hosting family and friends. A cozy side porch offers a perfect morning coffee spot, while the long driveway provides parking for up to six vehicles. The large 30x30 detached garage is a standout feature, complete with a workbench, heat, and extra storage perfect for hobbyists or those needing a workshop space. Built with quality brick and stone construction, this home is as solid as it is charming. Whether you're a first-time buyer, a young family, or looking to downsize, this turnkey property is move-in ready and waiting to welcome you home. Don't miss your chance to own this gem in a fantastic location! (id:60569)
1002 - 64 Benton Street
Kitchener, Ontario
This 600 square foot, one bedroom, one bathroom apartment is centrally located within walking distance to Kitchener Market, Queen Train Station, Victoria Park and surrounded by various restaurants. 15 minute drive to St Jacob Farmer's Market. The building is equipped with an on site management office, gymnasium, library and a coin wash laundry room conveniently located on the main floor. The apartment is southeasterly facing with the view of the city from the balcony. Property needs work. Note: the property is sold under Power of Sale. The seller is selling the property as is and without any guarantee as to the inclusion of any chattels or fixtures. (id:60569)
149 Fruitland Avenue
Burlington, Ontario
Welcome to 149 Fruitland Avenue, a timeless residence tucked away on a picturesque, tree-lined street just steps from Burlingtons stunning lakefront. Located in South Burlington's most sought after neighborhoods of Roseland. Located south of Lakeshore Road this exceptional home offers over 4,000 square feet of refined living space with 4+1 bedrooms and 2.5 bathrooms on a prime 100x102 lot. Inside, the bright and airy open-concept layout creates a seamless flow from room to room perfect for both everyday living and entertaining. The main floor features elegant finishes, expansive windows, and thoughtfully designed spaces that invite natural light throughout. Upstairs, you'll find four spacious bedrooms including the primary bedroom tucked away in its own cozy wing of the home. The primary suite is a private sanctuary, complete with a spa-like ensuite, his-and-hers closets, and a walkout to a serene balconyideal for morning coffee or unwinding at sunset. A cozy sitting area and a convenient laundry room add to the homes practical elegance. The fully finished lower level expands your living space with a fifth bedroom, a large theatre room, office and ample storage including a hidden room tucked behind a hidden door revealing more storage!Outside, the beautifully landscaped backyard offers a private oasis with an updated deck featuring a full enclosure for multi seasonal use - surrounded by mature trees the backyard is a tranquil setting for outdoor dining, entertaining, or simply relaxing in nature. With its spacious design, timeless elegance, and unbeatable lakeside location, 149 Fruitland Avenue provides an opportunity to call one of this country's best neighborhoods and cities home! (id:60569)
1 Ice Fields Road
Brampton, Ontario
Step into the warmth and elegance of this absolutely gorgeous detached home, nestled on a rare 50 ft wide by 120 ft deep premium corner lot with no homes behindyour private retreat in the heart of a vibrant neighbourhood. From the moment you enter, youre welcomed by rich, stained hardwood floors, soaring 9 ft ceilings, decorative pillars, and graceful crown moulding that create a sense of timeless beauty throughout.The heart of the home is filled with natural light and charm, while the upgraded light fixtures and pot lights cast a soft glow in every corner. The oak staircase adds a touch of classic sophistication, and the custom draperies bring a designers touch to every window. But what truly sets this home apart is the incredible, custom-built basement apartment $100K investment in comfort and versatility. With its own private side entrance, 3 spacious bedrooms, 2 full kitchens, and 2 elegant washrooms, it's a dream for multigenerational living. Outside, the beautifully poured concrete patio wraps around the home. Ideal for summer evenings, morning coffee, or simply soaking in the tranquility of your own backyard haven.Located just steps from schools, plazas, and highways, this home blends family living with everyday convenience. It's more than a house. it's the perfect place to call home. Shows 10+++. (id:60569)
3108 - 5 Valhalla Inn Road
Toronto, Ontario
31st Floor Sunset Views! Floor to ceiling windows! A large bedroom with 2 closets (one is a walk-in!!). Open concept kitchen with a moveable island, Granite countertops and stainless appliances. This unit has an actual useable den with a door. Perfect for a home office, a possible bedroom, or use your imagination. There is no carpet in the condo, and the floors were just installed fresh. The walls are freshly painted, and the unit professionally cleaned. Full size balcony. THE UNIT IS VACANT, and move-in ready. **EXTRAS** If you know this building you know that parking and lockers are in short supply. Well this unit has BOTH! You don't ever have to worry. PRICED TO SELL...under market value now! (id:60569)
1505 - 7890 Jane Street
Vaughan, Ontario
Welcome To Transit City 5! Brand New Unit With Bright Functional Layout. Practical 1 Bed + Den With 2 Full Bathrooms, Den Can Be Used As a 2nd Bedroom (with enclosed Door). Great Value for Parking and locker for your convenience. 597 Sq/Ft plus large 106 Sq/Ft west facing Balcony. Sunfilled Living Space with large Floor-To-Ceiling windows. Modern Kitchen With Integrated Appliances and Backsplash. Master Bedroom With 4Pcs Ensuite Bath. 24,000 Of State-Of-The-Art Amenities Like Training & Spa Facilities, Squash & Basketball Court, Games & Part Lounge With Full Kitchen, Outdoor Infinity Pool With Cabanas & Bbq you will enjoy every summer, Library Room, And A Grand Lobby. Transit City Condos 5 Is Within Walking Distance To Vaughan Metropolitan Centre Subway Station. Residents Will Be Able To Enjoy Nearby Entertainment, Fitness, Retail Shops, And More. There Is A Movie Theatre, Mini Putt, Eateries And Clubs. Ikea, Canada's Wonderland, And Vaughan Mills Are All Within Driving Distance. (id:60569)




