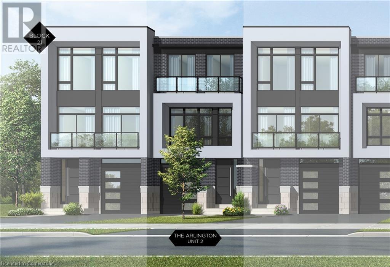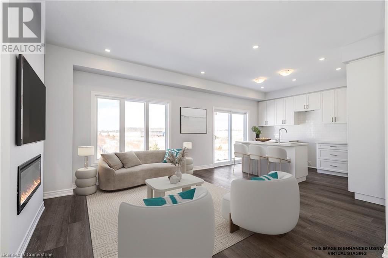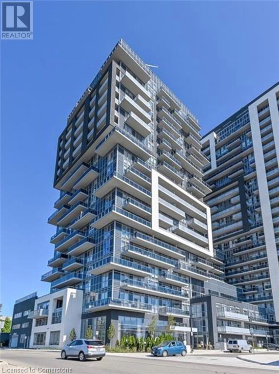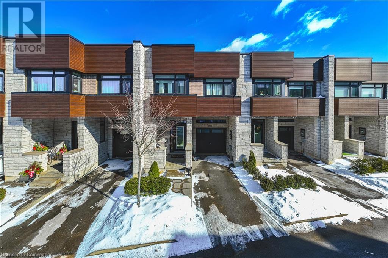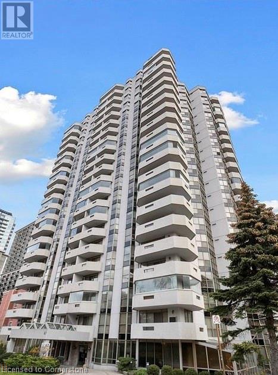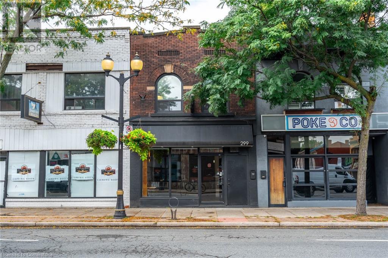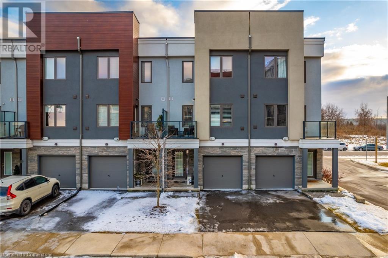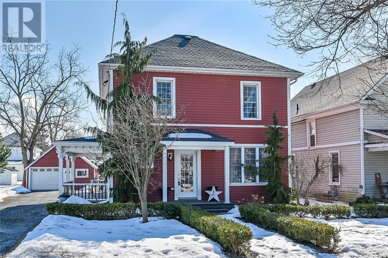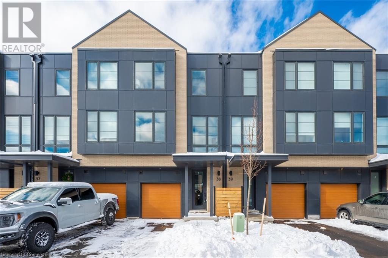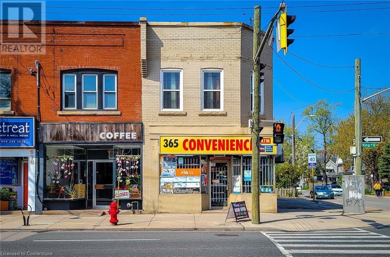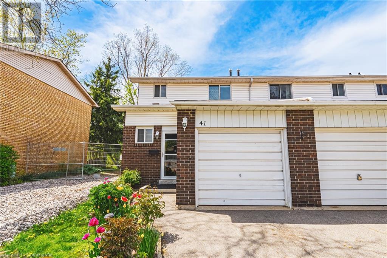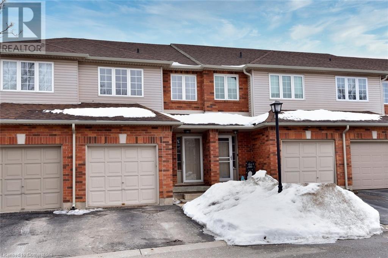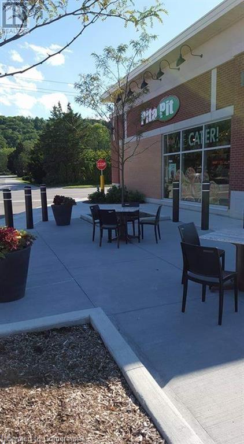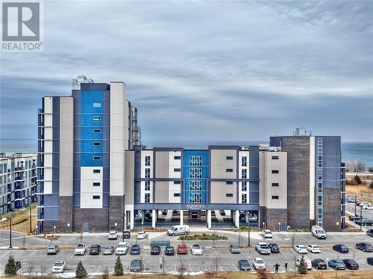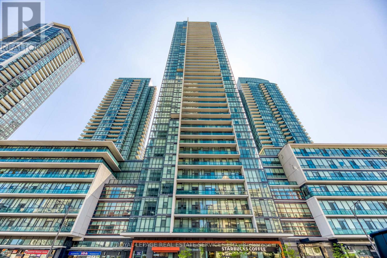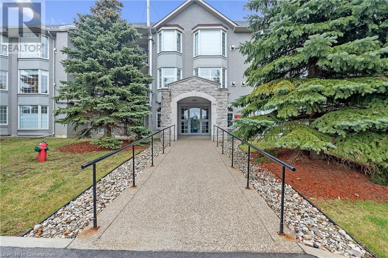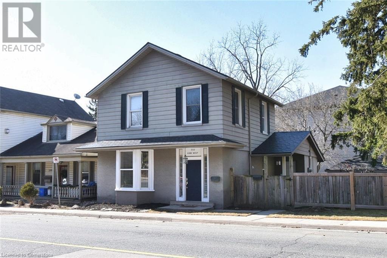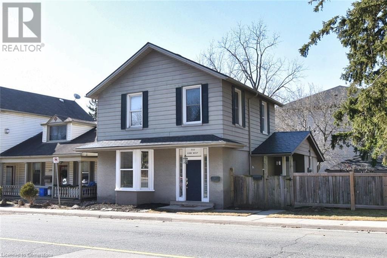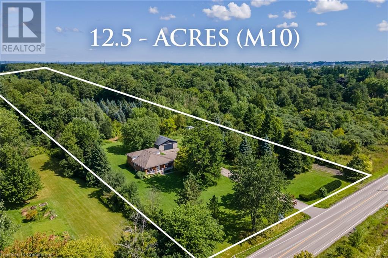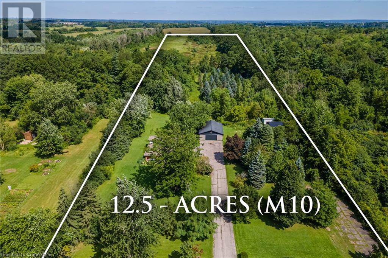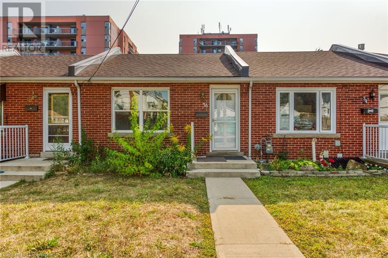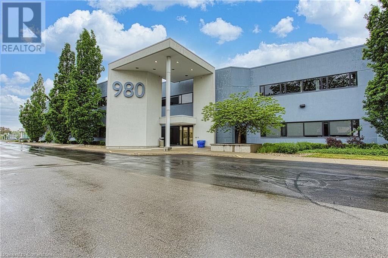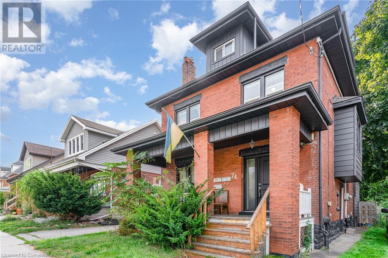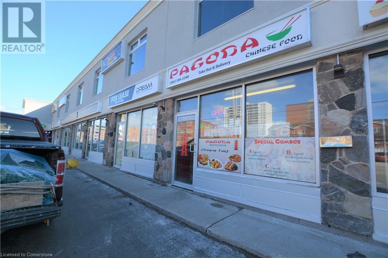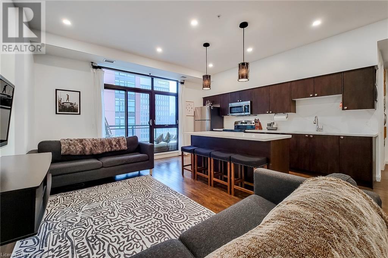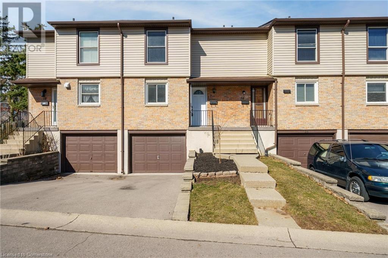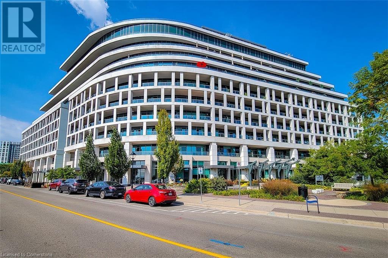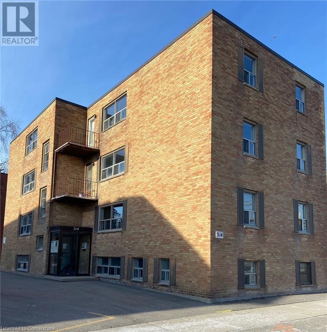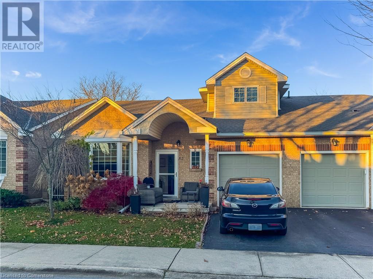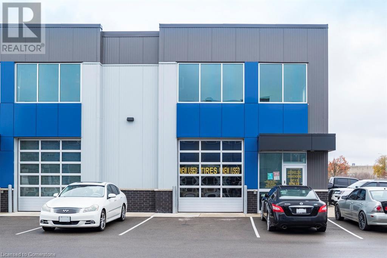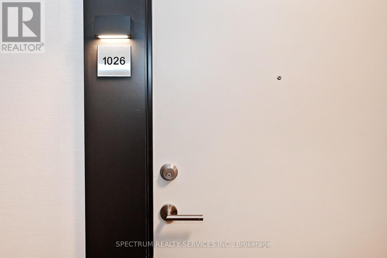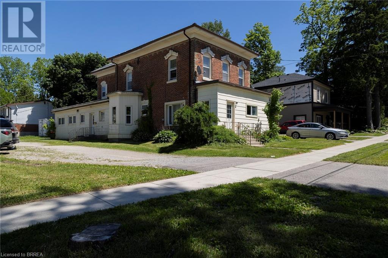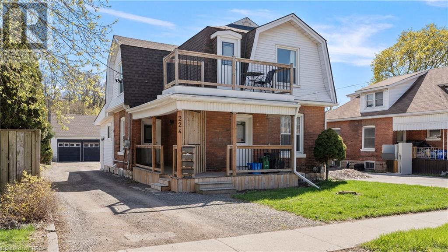21 Block Unit# 2
Oakville, Ontario
Nestled in an immensely desired mature pocket of Old Oakville, this exclusive Fernbrook development, aptly named Lifestyles at South East Oakville, offers the ease, convenience and allure of new while honouring the tradition of a well-established neighbourhood. A selection of distinct models, each magnificently crafted, with spacious layouts, heightened ceilings and thoughtful distinctions between entertaining and contemporary gathering spaces. A true exhibit of flawless design and impeccable taste. The Arlington; 3,677 sqft of finished space, 3 beds, 3 full baths + 2 half baths, this model includes 622 FIN sqft in the LL. A few optional layouts ground + upper. Garage w/interior access to mudroom, ground floor laundry, walk-in closet, full bath + family room w/French door to rear yard. A private elevator services all levels. Quality finishes are evident; with 10 ceilings on the main, 9 on the ground & upper levels. Large glazing throughout, glass sliders to both rear terraces & front terrace. Quality millwork & flooring choices. Customize stone for kitchen & baths, gas fireplace, central vacuum, recessed LED pot lights & smart home wiring. Chefs kitchen w/top appliances, dedicated breakfast, overlooking great room. Primary retreat impresses with large dressing, private terrace & spa bath. No detail or comfort will be overlooked, with high efficiency HVAC, low flow Toto lavatories, high R-value insulation, including fully drywalled, primed & gas proofed garage interiors. Expansive outdoor spaces; three terraces & a full rear yard. Perfectly positioned within a canopy of century old trees, a stones throw to the state-of-the-art Oakville Trafalgar Community Centre and a short walk to Oakvilles downtown core, harbour and lakeside parks. This is a landmark exclusive development in one of Canadas most exclusive communities. Only a handful of townhomes left. Full Tarion warranty. Occupation estimated summer 2026. (id:60569)
205 Thames Way Unit# 44
Hamilton, Ontario
Welcome to HAMPTON PARK a NEW COMMUNITY by DiCENZO HOMES of LUXURY TOWNES in the MOUNT HOPE neighbourhood of HAMILTON. STUCCO, STONE & BRICK front exteriors invite you INSIDE to PURE PERFECTION OF UPGRADED ELEGANCE. VINYL PLANK FLOORING leads you to an UPGRADED FLOORPLAN that ANY AT HOME CHEFS could set up “shop”. STYLISH WHITE SHAKER STYLE CABINETRY soars to the CEILING with a DEEP UPPER FRIDGE CABINET & CUSTOM PANTRY. GLOSSY WHITE BACKSPLASH & SLEEK STONE COUNTERTOPS extend to the LARGE ISLAND that YOU can CREATE & STILL ENGAGE with family & friends while they cozy by the fire. This FREEHOLD TOWNE at 1430 sf & 24’ wide prepares a LIVING SPACE hard to leave. When it is time to relax, head up the OAK STAIRS to 3 SPACIOUS BEDROOMS & a PRIMARY BEDROOM with 2 CLOSETS ( 1 walk in ) & a SPA INSPIRED BATHROOM with upgraded PORCELAIN TILE, GLASS FRONT SHOWER with CUSTOM NICHE & LIGHTING. This Unit even has a WALKOUT BASEMENT!!! Just a SHORT DRIVE to EVERYTHING & the best part… this COULD BE HOME in just 30 DAYS!!!! (id:60569)
2081 Fairview Street Unit# 1803
Burlington, Ontario
Location, location, location !!! Beautiful unit in the master planned community at Paradigm,Commuter’s dream location within easy reach of all major highways QEW and 403, And steps to GO transit without the drawback of hearing or seeing the train. Close to many Grocery stores and Fairview Mall, 20 Minutes away to McMaster University. Enjoy captivating views of the lake, escarpment, and Burlington skyline from your private balcony with its south-east exposure.“Precedent” model luxuriously appointed with swank finishes and tasteful color choices. Chic white kitchen featuring quartz countertops and functional open concept design makes this unit among the most sought after in all of Paradigm. Take note of the stunning contemporary light fixtures throughout, high-end vinyl plank flooring engineered for durability and aesthetics, floor-to-ceiling windows bathing the space in sunlight, and convenient in-suite laundry.Sophisticated living in resort-like condo complex with unparalleled amenities. (id:60569)
35 Midhurst Heights Unit# 26
Stoney Creek, Ontario
Welcome to this Executive LOSANI built Town at 35 Midhurst Heights Unit #26 in Stoney Creek. Offering 3 bedrooms, 3 and a half baths plus a finished basement and a fabulous roof top patio over looking the city. Perfect for commuters as you are just minutes to the Red Hill Expressway and the LINC. Main Floor has a spacious floor plan, open concept kitchen/dining/living area which makes entertaining blissful! Over sized Main Floor Patio door with access to the back Patio - great for summer BBQs. The second floor has 3 bedrooms, 2 baths, laundry roon, office/den area and a walkout access to the upper patio. The lower level basement offers entertaining bar, recreation room, 3 piece bath and storage. Conveniently located close to Grocery Stores, Shoppers Drug Mart, Restaurants, Home Depot, LCBO, Shopping, entertainment, trails and more.. (id:60569)
67 Caroline Street S Unit# 20b
Hamilton, Ontario
The Bentley, sought after condo in the heart of Hamilton Durand neighbourhood. This unit offers many desirable features; 1566 SQ. FT. of living space, 9 ft. ceilings, 2 baths, 2 bedrooms, each with a walk-in-closet. Primary bedroom has ensuite bath with separate jetted tub and shower, in-suite laundry and underground parking for two mid-size cars. Enjoy city & lake views from ceiling to floor windows or the 2 balconies. Brand new windows are scheduled to be installed in mid March 2025. The building is well maintained and provides a fitness facility & party room with kitchen. It is walking distance to shopping, dining, theatre, transit, Go Station and all downtown amenities. Floor Plan can be found in Supplements. (id:60569)
299 James Street N
Hamilton, Ontario
Exceptional opportunity for Owner/Operator or Investor. This turn-key mixed-use property is in the heart of James Street North, close to the West Harbour Go Station, Bayfront and amongst the vibrant Arts District known for the monthly Art Crawl and many restaurants. The ground floor commercial space is ideal for a charming boutique/retail space or cafe with gorgeous exposed brick walls, a back office, lower level storage area and 2-2piece baths. The rolling metal security gate will keep your valuable merchandise out of view after shop hours. The second floor bachelor apartment is a great rental apartment or owner occupied space with updated kitchen and bath, built-in Murphy bed, exposed brick walls and a back deck leading down to the fenced yard with mature trees and a private urban view. A truly fabulous opportunity in the heart of downtown Hamilton. Countless upgrades make this building worry free including a new boiler in 2020 with updated radiators. Full list of updates available. (id:60569)
115 Shoreview Place Unit# 10
Hamilton, Ontario
Discover lakeside living at its finest in this beautifully maintained 3-storey townhome in Stoney Creek. Just steps from waterfront trail and parks, this home offers easy highway access and a serene setting. Featuring 4 bedrooms, 3 full baths, and main floor laundry, it's designed for modern comfort. Enjoy a spacious living area with vinyl flooring, quartz countertops, and updated stainless steel appliances. The balcony off the living room offers partial lake views, perfect for relaxing. The large primary bedroom boasts a private ensuite. Don't miss this incredible opportunity! (id:60569)
23 Alma Street S
Hagersville, Ontario
FLAWLESS 2 stry century home (circa 1895) located in possibly Hagersville’s most desired neighborhood - renowned for established, well maintained properties, mature tree-lined streets & ideal proximity to this friendly town's amenities - walking distance to Hospital, schools, churches, public park/pool/skateboard pad, eateries & eclectic downtown shops. True “Timeless Beauty” is positioned proudly on lushly landscaped 0.20ac lot (66'x132') dotted w/rare ornamental trees/shrubbery introducing 1,902sf of tastefully appointed interior ftrs re-built covered porch'19 accessing front foyer enjoys original pocket door entry to inviting living room boasting n/g free-standing FP - continues to impressive family room incs built-in book shelf/wall unit & garden door WO to composite side deck'19. Formal dining room leads to the crowning jewel - sparkling new kitchen in'23 sporting modern white cabinetry incs uppers extending to ceiling & quartz countertops - completed w/remodeled 3pc bath'10, convenient MF laundry, utility/storage room & WO to 216sf private, rear yard entertainment deck'11. Elegant primary bedroom highlights spacious upper level ftrs double door closet, make-up nook & en-suite privilege to chicly renovated 4pc bath'19 ftrs jet/bubbler tub, glass enclosed shower & ceramic flooring. 2 additional bedrooms & storage attic w/pull-down ladder ensure all 2nd level space is utilized. Classic 9ft MF ceilings, premium low maintenance main level flooring'23 & quality sculpted upper level broadloom'19 compliment soft/neutral décor w/distinguished flair. Paved drive extends to attractive 24ftx22ft garage boasting Carriage-style frontal façade enhancing curb appeal. Notable extras - n/g furnace'24, AC'19, 40 & 50 yr pro-rated roof shingles-2010/2016, vinyl exterior siding (house & garage)'19, North Star windows thru-out'10, spray foam insulated entire crawl space/under flooring'19, upgraded 200 amp hydro'19, leaf eave guard'20 & more. Experience Small Town Perfection! (id:60569)
3465 Rebecca Street Unit# 206
Oakville, Ontario
Why rent office space when you could own this fabulous commercial condominium unit? Located in a high traffic, high visibility area close to highway access. This second floor office is accessed by elevator or stairs and offers a view to the east. Approx. 12 ceilings and huge windows allow for plenty of natural light. Extensive improvements to the suite provide a modern glass and metal decor including four individual office and a kitchenette and foyer. Ideal location and layout for professional or sales office (not retail). Zoning allows for many business uses. Owner/Occupant also has use of boardroom, kitchen and washrooms in common area of building. (id:60569)
2273 Turnberry Road Unit# 38
Burlington, Ontario
The Mayfair Model Home is available for sale constructed by Branthaven in Millcroft. Fabulous layout with many upgrades, great location close to shopping & highway Access (id:60569)
979 King Street E
Hamilton, Ontario
Investors, don’t miss this turn-key, fully leased mixed-use building generating a solid income with a gross yearly income of $54,000 and approximately $43,000 in net income. Tenants cover all utilities, making this a low-maintenance investment, with the seller only responsible for property taxes, insurance and water heater. The property features a leased storefront on the ground floor, along with a spacious, updated 3-bedroom residential unit upstairs. Over the past 10 years, the building has seen improvements, including a new roof, windows, furnace, and a complete renovation of the upstairs unit. Additionally, there’s parking for five + vehicles, with spots located at both the rear and side of the building, plus a full basement offering extra storage or potential future use. This is an excellent opportunity for investors looking for a property with minimal upkeep and strong rental income. Buyers and agents are advised to verify zoning and room sizes independently. For further details or to schedule a viewing, please contact the listing agent (id:60569)
100 Quigley Road Unit# 41
Hamilton, Ontario
Welcome to 41-100 Quigley Road, a beautifully maintained end-unit townhouse in Hamilton’s desirable Vincent neighborhood. This spacious home features three bedrooms, 2.5 baths, and the perfect blend of comfort and convenience. Backing onto a peaceful ravine, it offers privacy and scenic views, creating a serene retreat. Inside, elegant oak finishes enhance the warm and inviting atmosphere, while the open-concept layout seamlessly connects the dining area to the bright and airy living room—ideal for entertaining. Upstairs, the three generously sized bedrooms include a primary suite with ample closet space. The finished basement adds versatility, perfect for a family room, home office, or gym. With low condo fees and access to a well-maintained community, this home offers exceptional value. Located minutes from schools, parks, shopping, and public transit, it provides the perfect balance of nature and city living. Don’t miss this incredible opportunity! (id:60569)
174 Highbury Drive Unit# 5
Stoney Creek, Ontario
Immaculate Townhouse In Leckie Park. Only 18 Units In This Desirable Complex With Low Condo Fees. Not Often Do These Become Available! Ideal Location Steps To Schools, Parks (Eramosa Karst Conservation Area), Public Transit & Shopping. Minutes To The Red Hill & Linc! This Home Offers An Open Layout From The Kitchen And Dining Areas To The Spacious Living Room Where Patio Doors Lead To The Patio And Fenced Rear Yard. The Convenient Powder Room Is Off The Front Foyer While The Door From The Garage Leads To The Kitchen Or Basement Through The Handy Butler’s Pantry. A Skylight Provides Natural Light For The Stairs Leading To The Bedroom Level Where The Primary Bedroom Enjoys Ensuite Privileges To The 4-Piece Main Bath. Completing This Level Are The Two Secondary Bedrooms And A Linen Closet. The Basement Provides Additional Living Space With The Large Rec Room, While A Spacious Laundry Area And Utility Room Provide Additional Storage. Features Of This Home Include: White Kitchen Cabinetry With Quartz Countertops, Knock-Down Ceilings On The Main And Second Floors, Laminate Floor In The Living Room And Rec Room, Tile Flooring In The Main Hall, Kitchen/Dining Area, Bathrooms, And Laundry Room. Included Are Stainless Steel Fridge, Stove And Dishwasher, Laundry Pair, Plantation Blinds, Light Fixtures, And The Garage Door Opener With Remote. The High-Efficiency Furnace And Central Air Are Both Owned. Welcome Home! (id:60569)
70 Livingston Avenue Unit# 3
Grimsby, Ontario
Amazing Pita Pit Franchise, great location with affluent customer base. It is approx 1,500 sq ft, 20ft ceilings, 22 seating capacity with 10 more seats in the patio! Easy to run business with proven track record. The owner is just too busy with other obligations to be at the store to really push sales and keep costs low. Rent is approx $6,460 (Rent and TMI). Head office is very helpful, royalties is 5% plus 2% for advertising. Seller is RREA. Attach Sched B and 801 (id:60569)
16 Concord Place Unit# 803
Grimsby, Ontario
Move up to this deluxe 2 bedroom, 2 bath spacious and immaculate suite. Entertain in the modern supersized kitchen with island, quartz countertops, decorative backsplash, full sized stainless steel appliances and ample cabinet storage. Open concept design the living room features patio doors leading to your balcony where you can enjoy afternoon sunshine and wonderful lake views. Generous primary bedroom with roomy walk-in closet and 4pc ensuite. Secondary bedroom with floor to ceiling window and across the hall from 3pc bath offering custom glass shower. Live the resort lifestyle at Aquazul with pool, patios, outdoor fireplace, bbqs. Enjoy the 3rd floor amenities with glamorous party room, gym, billiards room and theatre. Underground parking and locker included. (id:60569)
2184 Postmaster Drive Unit# 19
Oakville, Ontario
The Arbourview 2 storey townhome in West & Post is available with a quick possession. Built by Branthaven Homes, features 3 bedrooms, 2.5 bathrooms with upgraded features. Great location, schools, shopping, bus route & highway access close by. (id:60569)
704 Wilson Avenue
Toronto, Ontario
Discover a fantastic opportunity to own a profitable dispensary located in high-traffic Wilson and Dufferin area, ensuring maximum visibility and foot traffic ! This well-established store boasts a loyal customer base and consistent revenue, making it an ideal investment for entrepreneurs in the cannabis industry. Benefit from an affordable lease, allowing for greater profit margins and financial flexibility.The dispensary is equipped with a stylish interior and a well-organized layout, providing a welcoming atmosphere for customers. (id:60569)
302 - 4070 Confederation Parkway
Mississauga, Ontario
The search is Over, Location and Value Luxury Building Located In the Heart of The Prime Square One Area. Award Winning Builder Amacon With Features Including Stainless Steel Appliances, Hardwood Flooring, 10Ft Ceiling, and custom lighting Over size den Can Easily Convert to 3rd Bed (The biggest Den In The Building), and a walk-in closet in the primary room, It also Comes With 2 Parking Spots (very hard to find) and Locker, this is not going to last. (id:60569)
990 Golf Links Road Unit# 106
Ancaster, Ontario
Welcome to 990 Golf Links Rd, Unit 106, a rare and spacious main-level condo offering 1,270 sq. ft. of comfortable bungalow-style living in the highly sought-after Ancaster Meadowlands. Nestled in a picturesque, park-like setting, this bright and airy home features an open-concept layout with a beautifully designed eat-in kitchen that seamlessly flows into the expansive living and dining area. The large bay window allows for an abundance of natural light, creating a warm and inviting atmosphere. Step outside to your private patio, where BBQs are permitted, making it the perfect space for relaxing or entertaining. This exceptional unit boasts two generously sized bedrooms, including a primary suite with double closets and a spacious ensuite, offering plenty of comfort and storage. Newly installed flooring in the bedrooms adds a fresh and modern touch, while the updated quartz countertops elevate the kitchen's aesthetic. With no carpet throughout, the home is both stylish and easy to maintain. A large in-suite laundry room with extra storage provides the ultimate convenience. Located just steps from shops, restaurants, and grocery stores, this condo is perfectly situated for those who value walkability and accessibility. The building offers a secure entry, an underground parking space, a private locker, and access to a lovely gazebo, making this a truly unique and desirable property. Move-in ready with nothing left to do but enjoy, this is your opportunity to own a stunning condo in one of Ancaster's most desirable communities. (id:60569)
332 King Street W
Dundas, Ontario
A unique property in the heart of Old Dundas that has been very well maintained and extensively updated including an aluminum roof and breaker panel. Here is a rare property that is not only a legal duplex but already has completely separate metering for electricity, water and gas. Fabulous investment property or home for an extended family. Or live in one unit while your tenants helps you pay the mortgage. Gorgeous 2 bedroom main floor unit featuring hardwood and tile flooring, high ceilings and crown moulding. Open concept kitchen with plenty of counter space and an entrance foyer with lots of room for storage. Furnace for main unit is less than 2 years old. Each suite has its own washer and dryer. The upper unit is also a two bedroom and in addition to the open kitchen and living areas provides access to a private deck. Central Air for main unit, 2 a/c units for upper suite. Offering beautiful views of the spectatular Dundas Peak, this home is conveniently located on minutes from downtown Dundas, McMaster University and Hospital, walking trails and the Webster's Falls Conservation Area. Please note that the upper unit is currently rented (photos are of vacant unit to protect tenant's privacy). Main level is currently vacant and has been staged. Patio and outdoor seating areas, a full sprinker system and a detached garage complete the exterior amenities. (id:60569)
332 King Street W
Dundas, Ontario
A unique property in the heart of Old Dundas that has been very well maintained and extensively updated including an aluminum roof and breaker panel. Here is a rare property that is not only a legal duplex but already has completely separate metering for electricity, water and gas. Fabulous investment property or home for an extended family. Or live in one unit while your tenants helps you pay the mortgage. Gorgeous 2 bedroom main floor unit featuring hardwood and tile flooring, high ceilings and crown moulding. Open concept kitchen with plenty of counter space and an entrance foyer with lots of room for storage. Furnace for main unit is less than 2 years old. Each suite has its own washer and dryer. The upper unit is also a two bedroom and in addition to the open kitchen and living areas provides access to a private deck. Central Air for main unit, 2 a/c units for upper suite. Offering beautiful views of the spectatular Dundas Peak, this home is conveniently located on minutes from downtown Dundas, McMaster University and Hospital, walking trails and the Webster's Falls Conservation Area. Please note that the upper unit is currently rented (photos are of vacant unit to protect tenant's privacy). Main level is currently vacant and has been staged. Patio and outdoor seating areas, a full sprinker system and a detached garage complete the exterior amenities. (id:60569)
861 Book Road E
Ancaster, Ontario
PRIME INDUSTRIAL DEVELOPMENT OPPORTUNITY: 12.5-Acres of land zoned M10: H37 – Airport Light Industrial in the Airport Employment Growth District. Minor consultation with the City of Hamilton and Niagara Peninsula Conservation Authority has confirmed there are no regulated features impacting future development. Located less than 400-ft to Glancaster Road (city water), only 1-km from Twenty Road (city sewers), and just 1.5-km to Hamilton International Airport lands. The existing property features a 3-bedroom, 2 full bath backsplit built in 1996 with a double garage and a separate entrance for easy duplex conversion. There is a large 40 x 30 ft workshop and some detached storage garages also onsite so there is plenty of interim opportunity. Hamilton International Airport is open 24/7 with 10,000+ ft of runway and no landing curfews. It is home to Cargojet, Purolator, Canada Post, UPS and DHL hubs, as well as Amazon Canada Fulfillment Centre. VTB financing available to qualified buyers (terms TBD). (id:60569)
861 Book Road E
Ancaster, Ontario
PRIME INDUSTRIAL DEVELOPMENT OPPORTUNITY: 12.5-Acres of land zoned M10: H37 – Airport Light Industrial in the Airport Employment Growth District. Minor consultation with the City of Hamilton and Niagara Peninsula Conservation Authority has confirmed there are no regulated features impacting future development. Located less than 400-ft to Glancaster Road (city water), only 1-km from Twenty Road (city sewers), and just 1.5-km to Hamilton International Airport lands. The existing property features a 3-bedroom, 2 full bath backsplit built in 1996 with a double garage and a separate entrance for easy duplex conversion. There is a large 40 x 30 ft workshop and some detached storage garages also onsite so there is plenty of interim opportunity. Hamilton International Airport is open 24/7 with 10,000+ ft of runway and no landing curfews. It is home to Cargojet, Purolator, Canada Post, UPS and DHL hubs, as well as Amazon Canada Fulfillment Centre. VTB financing available to qualified buyers (terms TBD). (id:60569)
36 Macklin Street N
Hamilton, Ontario
Rare find! Co-op Townhouse in Desirable Westdale. Bright unit, recent bathroom reno with oversize shower and temperature controlled heated floor, updated vinyl windows, updated engineered hardwood flooring on main level, renovated living room and bedrooms, parking along the fence behind the unit. Co-op Fee $550.00 and includes property tax, water, building ins, snow clearing, lawn maintenance & gutter cleaning. Unit must be owner occupied. Mortgages not available for co-ops as Buyer is purchasing Shares in Co-op. Buyer must be approved by Board & must provide police check, credit check, 2 references (not family), at Buyer's expense. Condo Co-op makes no warranties or representations & unit is purchased as is. Walking distance to shopping, all amenities and McMaster University. Close to public transit. Don't let this one slip by! (id:60569)
1 S Dorchester Boulevard
St. Catharines, Ontario
Luxury Meets Functional Design In This Stunning Builder Model Home! This Beautifully Crafted Corner Unit Bungaloft Offers 5 Spacious Bedrooms And 4 Full Bathrooms, Making It Ideal For Downsizers Or Multi-Generational Families. The Thoughtful Layout Includes 2 Bedrooms On The Main Floor, 2 Full Upgraded Bathrooms, And An Open-Concept Living Space With Soaring Vaulted Ceilings And A Sleek Gas Fireplace. The Second Floor Features A Private Bedroom With A Full Ensuite And A Versatile Loft Area.The Basement Includes 2 Additional Spacious Bedrooms, A Full Upgraded Bathroom, A Kitchenette, Huge Living Space, And A Separate Entrance Through The Garage, Perfect For Extended Family Or Rental Potential. Premium Features And Finishes Include A Chefs Kitchen With Upgraded Cabinetry, Touch-Activated Kitchen Faucet, One-Touch Lighting System, Quartz Countertops, A Breakfast Bar, Elegant Pendant Lighting, And A Stylish Backsplash. Soaring 8-Feet Doors And Entryways Throughout The Main Floor. The Spa-Like Ensuite Offers A Glass-Enclosed Rainfall Shower, Premium Tiling, And A Walk-Through Closet-To-Bathroom Design. High-End Finishes Throughout Include Dark Hardwood Flooring, Custom Built-Ins, And Designer Light Fixtures. Parking For 10 Vehicles With An Attached 2-Car Finished And Heated Garage And 8 Additional Driveway Spaces. Prime Location Steps From Welland Canal Trail And 3 minute walk to Berkley Park For Outdoor Recreation like Tennis Courts, Baseball Diamonds, Sports Fields & Playgrounds. 13 Minute Walk to Cushman Road Park With Walking Trails. Minutes To FirstOntario Performing Arts Centre And St. Catharines Public Library, And Convenient Access To Brock University, Shopping Centres. Easy Commuting With Quick Access To QEW (4 Minutes) And Public Transit Stop Only A 3 Minute Walk. A Rare Opportunity To Own A Home That Perfectly Balances Elegance, Functionality, And Location! ** SOLD WITH FULL TARION WARRANTY** (id:60569)
197 James Street N
Hamilton, Ontario
Presenting 193-197 James Street North, on one of the most prestigious streets Hamilton has to offer. Steps to public transit, West Harbour Go Station, Acclamation Condos & other thriving businesses & future developments- this infamous building originally the Armoury Hotel has evolved to what is now a 21 unit office/retail asset. Set on the corner of James St N & Mulberry, this ~ 9700 square foot (as per MPAC) all brick building features a long time anchor tenant, Snafu Studios (both at street level) with 19 studio/office spaces across the second and third floors stable with young professional tenants & low vacancy. The property also features forced air (dual system), central air (multiple units), high speed internet, hardwood floors while the office floors are equipped with 4 bathrooms (3 w/showers) and a shared kitchenette. Huge upside in converting office leases to a net structure and driving up NOI. All office tenants can also enjoy secured entry! An incredible opportunity to add to any commercial portfolio! Phase 1 & 2 ESA reports available. BUSINESSES NOT FOR SALE (id:60569)
980 Fraser Drive Unit# 105
Burlington, Ontario
Introducing a sleek and contemporary office space poised at 980 Fraser Drive suite 105, Burlington. Nestled conveniently just off Walkers Line, this modern haven is primed to elevate your business presence. Spanning across 5,200 sqft, the layout of this office space is thoughtfully crafted to accommodate diverse business needs. From open-concept work areas to private offices and meeting rooms, every corner is optimized for efficiency and collaboration. The sleek finishes and contemporary fixtures add a touch of sophistication, while ergonomic furniture ensures comfort during long work hours. State-of-the-art technology infrastructure caters to the demands of modern businesses, keeping you seamlessly connected and productive. Located in the heart of Burlington, the convenience of the location cannot be overstated. With easy access to major transportation routes and ample parking facilities, commuting to and from the office is a breeze for both employees and clients alike. Whether you're a budding startup, an established corporation, or anything in between, this office space offers the perfect canvas to realize your business aspirations. Elevate your brand presence and unlock endless possibilities at 980 Fraser Drive suite 105. Book your viewing today and step into the future of workspace excellence. (id:60569)
74 Kenilworth Avenue S
Hamilton, Ontario
3-unit home in a fantastic Delta location! Perfect for house-hackers or to add to your investment portfolio. Walking distance to Gage Park, Schools, Ottawa St Shopping District, Restaurants, Coffee Shops, Escarpment Trails, and Transit. Quick drive to the Red Hill Valley Parkway and QEW. Each unit has in-suite laundry, 2 hydro meters and 2 separate water lines. Main floor & Basement share one hydro meter and one water line. The second and third-floor units have separate hydro and water lines. The upper unit features 2 floors of living space, 3 bedrooms + office, an updated kitchen/bath and a dining room. The main level features 3 bedrooms, an updated kitchen/bath and backyard access. The lower level has 2 bedrooms and an updated kitchen/bath and is accessed through a separate side entrance. New boiler 2022, Interior/exterior paint 2022. Long 5-car private drive and double detached brick car garage for extra parking/storage. Book your showing today! (id:60569)
80 King Street Unit# 103
Waterloo, Ontario
An incredible opportunity to own a well-established, proudly Canadian premium pizza franchise in the heart of Uptown Waterloo! Stone Fire Pizza. Located near Waterloo Public Square and just minutes from Wilfrid Laurier University, this high-traffic location ensures steady footfall and a loyal customer base. Strong Reputation & Reviews – 4.6-star Google rating with over 625 reviews Licensed & Versatile Business Model – LLBO license with dine-in, take-out, and delivery options Spacious & Fully Equipped – 2,212 sq. ft. with indoor seating for 40+ and an outdoor patio for 15-20 guests Excellent Revenue & Growth Potential – Proven profitability with manageable expenses and a favorable lease in place This turnkey business is perfect for entrepreneurs or investors looking for a profitable, low-maintenance venture in a sought-after area. Don’t miss this chance to own a thriving franchise in a dynamic and growing market! Rentals items: Dishwasher & Water Heater. (id:60569)
792 Concession Street Unit# 4
Hamilton, Ontario
Low-Cost Growing Independent Chinese Restaurant Located In The Upper Mountain Concession Juravinski Hopital Area. Fully Equipped Commercial Kitchen With 16Ft Hood, Gas-Supplied Equipment, And Walk-In Freezer. Close To Residence, Public Transit, Business And Residential Area. Good Opportunity For Family Business. Long-Term Lease Is Available. (id:60569)
3420 Frederick Avenue Unit# 321
Vineland, Ontario
Step into your dream lifestyle with this fantastic 2-bedroom, 1.5-bathroom condo at *The Vineyards*, a charming and well-maintained building nestled in Vineland's picturesque Heritage Village. Surrounded by the stunning beauty of Niagara's wine route, this inviting community offers a perfect balance of peace, safety, and convenience just minutes away from shopping, healthcare, and all the amenities you need! Inside, you'll find a freshly updated space featuring sleek new flooring, a bright and spacious living/dining area, and a well-appointed kitchen with all appliances included. Enjoy the added bonus of in-suite laundry with a washer and dryer. The generous primary bedroom boasts an ensuite bathroom and ample closet space, while the second bedroom is ideal for guests, a cozy reading nook, or a creative hobby space, with a convenient 2-piece bathroom just next door. This unit also includes secure underground parking and a nearby storage locker. Plus, two elevators and plenty of visitor parking make accessibility a breeze! Step outside and enjoy exclusive access to the Heritage Clubhouse, where you can dive into a variety of exciting activities, from swimming in the heated pool and working out in the fitness center to enjoying games, hobbies, and vibrant social events. Whether you want to stay active or just unwind, there's something for everyone. Come experience the warmth and charm of Vineland's Heritage Village. Your perfect home awaits! (id:60569)
112 King Street E Unit# 809
Hamilton, Ontario
Immerse yourself in the epitome of luxury living within downtown Hamilton's cherished historic landmark, The Royal Connaught! Nestled on the 8th floor, this exquisite condo offers views of the escarpment. Discover the joy of spacious comfort in this over 1000 square feet, 2-bedroom, 2-bathroom haven. A harmonious blend of function and luxury, this dwelling offers an inviting ambiance for modern living. The master suite, adorned with an ensuite bathroom and a coveted walk-in closet, provides a retreat within the sanctuary of home. Convenience is paramount with its prime location, ensuring easy access to public transportation, an array of culinary delights at nearby restaurants, and top-tier medical facilities. But the allure extends beyond its enviable address. Step into a world of opulence with a host of exclusive amenities designed to elevate your lifestyle. Entertain guests in style within the elegant confines of the party room, indulge in cinematic experiences within the private theater, or maintain your well-being in the fitness center. For moments of relaxation and reflection, visit the sky deck and bask in the awe-inspiring vistas of the city and escarpment, offering an idyllic setting for unwinding amidst the urban bustle. Custom foyer built-ins, underground parking and private locker included in price. (id:60569)
334 Rattlesnake Road Unit# 55
Lowbanks, Ontario
Discover this delightful year-round mobile home in Sandy Acres! Nestled in a peaceful, forested setting, this cozy one-bedroom, one-bathroom trailer home offers comfort and charm. A spacious walk-through room provides versatile additional living space, perfect for a sunroom, home office or den. The generously sized lot allows you to enjoy nature, and a small garden shed in the backyard offers extra storage. Designed for residents aged 55 and older, the community features a pool and clubhouse, with convenient mail and newspaper services at the park entrance. High-speed internet is available through Xplornet. Directions to Sandy Acres: From Forks Road, head south on Hutchinson, turn right onto Booker Road, then right onto Rattlesnake Road—follow it to the end of Sandy Acres. (id:60569)
10 Angus Road Unit# 17
Hamilton, Ontario
Welcome to 10 Angus Rd Unit #17 - A beautifully updated 3-bedroom, 1-bathroom townhome in a quiet, family-friendly neighbourhood. Perfect for first-time homebuyers, down-sizers, or investors, this home offers a variety of desirable features. Step inside to find tastefully updated flooring, pot lights throughout, and spacious bedrooms. The large dining and family room are perfect for entertaining, and the fully finished basement provides access to the garage, offering additional convenience and storage. Outside, the large backyard offers plenty of space for relaxation and outdoor gatherings. The home is ideally located just minutes from the QEW, Red Hill Parkway, shopping centres, high schools, elementary schools, and more. Don't miss out on this fantastic opportunity! (id:60569)
2 Main Street W
Selkirk, Ontario
Seize the opportunity to own a fully revitalized historic building, ideally located along the renowned Sunshine Coast Motorcycle Route leading to Port Dover, and nestled in the heart of the picturesque Lake Erie cottage country. Originally built in 1871 and served as the Bank of Hamilton, this exceptional property has been completely reimagined, seamlessly blending historical charm with modern upgrades. Whether you’re looking to establish a business, a residential living space, or combine both, this building offers endless potential. Positioned in a highvisibility location, the property is surrounded by natural beauty, local amenities, and a growing population in nearby communities, making it a prime investment.The 0.51-acre serviced lot provides ample space for expansion or further development. Own a piece of local history while positioning yourself in the heart of a vibrant, expanding community. Potential VTB available for a qualified buyer. (id:60569)
11 Bronte Road Unit# 323
Oakville, Ontario
Welcome to The Shores! This modern luxurious building is situated in Bronte Harbor. This 1442 sq.ft. end unit condo has a complete wrap around covered balcony that features stunning views overlooking the lake, marina & greenspace. This 2 bedroom, 2.5 bath condo has been completely renovated & both bedrooms have ensuites & walk-in closets. Spacious Great Room w/ gas fireplace & walk-out to balcony. Upgraded galley kitchen w/ tiled backsplash, granite countertops, ample cupboard space & high end stainless steel appliances w/ gas range. Primary bedroom comes with a 5pc updated ensuite featuring dual sinks, separate shower & bathtub. Lots of amazing on-site amenities such as; fitness center, car wash, dog spa, guest suites, 24 concierge, library, 3 separate party rooms, theatre, billiards room, yoga studio, saunas & a wine snug. There is also an outdoor swimming pool, hot tub, rooftop terrace w/ BBQ & gas fireplace, all of which providing stunning views all around. A definite must see! (id:60569)
314 Lakeshore Road W
Mississauga, Ontario
Brand new roof completed in 2010. 8 vacant units. 5x1 bedrooms, 3x2 bedrooms. Intercom in each unit; security cameras in building. 100 AMP power available in every unit. Common laundry room (1 washer and 1 dryer). New hot water tank. Fully renovated property. Each unit ready to be rented out by new buyer. Electrical set up to be individually metered. New carpet and automated lighting in common areas. (id:60569)
92 Pearl Street S
Hamilton, Ontario
Outstanding rare investment opportunity. Beautifully updated legal 4-plex located just steps away from the trendy Locke Street neighborhood filled with shopping, popular Hamilton restaurants and entertainment venues. This beautiful building is fully vacant! Choose your own tenants & rents! All renovations were completed in 2025 with city permits & inspected. The Mechanicals are completely separate for *EACH UNIT* All UNITS ARE Approx. 1000 sqft & BOASTS 3 Bedrooms, its own New Furnace, Central Air Unit, Water Heater, Electrical On Breakers, Plumbing, Gourmet Kitchen with quartz counters, & 4-PCE Bath, In-suite Laundry, Engineered Hardwood & Porcelain Tile Floors, Doors, Baseboard, Trim & Casing, Pot lights, Stainless Steel Fridge, Stove, Dishwasher, Over The Stove Microwave, Stackable Washer & Dryer, Freshly Painted In Neutral Tones Throughout and the list goes on... *ALL COMPLEATED WITHIN THE LAST YEAR.* The unfinished basement is perfect for storage. All rooms are a generous size with some of the bedrooms having walk-in closets. All separate entrances & mailboxes, fully fenced yard & nice landscape complete this perfect investment. Show with complete confidence!! (id:60569)
52 Postoaks Drive Unit# 17
Glanbrook, Ontario
Welcome to 52 Postoaks Drive in the sought-after Twenty Place community of Mount Hope! This charming 2+1 bedroom bungaloft is situated in a peaceful retirement neighbourhood and offers 1679 sqft above grade. Designed with comfort and accessibility in mind, the main floor features a spacious primary suite with an accessible ensuite, including a walk-in shower, plus a custom chair lift leading to the fully finished basement. The main floor living room boasts grand ceilings, enhanced by the loft above, creating a bright and airy ambiance. Each of the home’s three levels features a full bathroom, ensuring convenience and comfort for all. The fully renovated basement offers a large rec room, a massive walk-in closet, and a full bathroom, providing ample space for relaxation and entertaining. Enjoy serene pond access from your backyard—a perfect spot for peaceful mornings or evening retreats. As part of the vibrant *Twenty Place* community, residents have exclusive access to a private clubhouse with amenities including an indoor pool, hot tub, sauna, gym, library, tennis, billiards, pickleball, and various organized social groups. This exceptional home combines luxury, functionality, and community living. Don’t miss out—book your private viewing today! (id:60569)
395 Anchor Road Unit# 26
Hamilton, Ontario
Endless potential. New commercial unit in convenient Hamilton Mountain location. Light filled space - windowed garage door. Ability to add a second floor. Easy highway access. End unit. (id:60569)
5055 Greenlane Road Unit# 612
Lincoln, Ontario
Recently built by the award winning New Horizon Development Group, this 1 Bedroom penthouse suite comes with 1 underground parking spot, 1 storage locker and features a state of the art Geothermal Heating and Cooling system which keeps the hydro bills low!!! Enjoy the open concept kitchen and living room with stainless steel appliances, a breakfast bar and a spacious and bright primary bedroom. The condo is complete with a 4 piece bathroom, in-suite laundry and a private balcony featuring a picturesque view of Lake Ontario and the Toronto skyline. Enjoy all of the fabulous amenities that this building has to offer; including a party room, modern fitness facility, rooftop patio and bike storage. Situated in the desirable Beamsville community with fabulous dining, shopping, schools and parks. 25 minute drive to downtown Burlington, 20 minute commute to Niagara Falls, you don’t want to miss this opportunity, book your showing today! (id:60569)
71 Hagey Avenue Unit# 1
Niagara Falls, Ontario
Completely updated end-unit townhome featuring 3 spacious bedrooms, 2 bathrooms, and a fully finished basement with a bonus room! Enjoy a low-maintenance lifestyle with stylish modern finishes throughout. The primary bedroom boasts double walk-in closets, while two additional well-sized bedrooms provide ample space for a growing family. Outside you'll find your private concrete patio. Ideally situated near the hospital, the USA/Canada border, shopping, dining, and just minutes from QEW access. A fantastic opportunity for families and investors alike! Book your showing today! (id:60569)
1026 - 2 David Eyer Road
Richmond Hill, Ontario
Welcome to Next - A Masterpiece of Luxury Living in Richmond Hill Experience unparalleled elegance at Next2, a prestigious mid-rise condominium designed for those who appreciate the finer things in life. This exquisitely crafted 795 sq. ft. two-bedroom residence redefines modern sophistication, offering an expansive open-concept layout adorned with floor-to-ceiling windows that bathe the space in natural light. Every detail of this residence exudes refinement-from the sleek, built-in appliances that blend seamlessly into the designer kitchen to the spa-inspired second full bathroom, ensuring both comfort and convenience. High-end finishes and contemporary design elements elevate this home into a true sanctuary of style and serenity Beyond your private retreat, Next boasts a collection of world-class amenities, curated to enhance every aspect of urban living: A grand, cosmopolitan one-storey lobby, setting an impressive first impression, An exclusive upper-level outdoor terrace, perfect for entertaining under the stars. A sophisticated party room, ideal for hosting elegant soirées, A state-of-the-art theater, offering an immersive cinematic experience, A fully equipped gym and yoga studio, designed for ultimate wellness, A dedicated pet washing station, ensuring luxury extends to your furry companions, A business conference center, catering to professionals who work from home. A children's entertainment room, crafted for fun and creativity. A private dining area, ideal for intimate gatherings and celebrations. Music rooms, providing the perfect space for artistic expression Located in the prestigious heart of Richmond Hill, Next2 offers unmatched convenience, with Costco, Home Depot, gourmet restaurants, upscale shopping, lush parks, and more just minutes away. This unit includes one premium parking space and a secure locker and is available for sale directly from the builder. Elevate your lifestyle discover the height of luxury, elegance, and sophistication at Next2 (id:60569)
91 St James Street S
Waterford, Ontario
Immaculate and very well-maintained up and down fourplex. Three of the four units are 2 bedroom, 1 bath with their own private laundry rooms. One unit is a one bedroom, one bath. The entire building has been renovated inside with new kitchens, bathrooms, flooring, trim, paint, fixtures, etc. Plenty of common area parking spaces and there is ample street parking. Terrific family friendly neighbourhood, close to schools, the Waterford Ponds, walking trails, brewery and all amenities. Three of four units leased (one recently vacant) with quality tenants that pay their rent plus all utilities. Turnkey property for the savvy investor. Do not delay, income properties of this calibre do not become available often. (id:60569)
36 Norfolk Street S
Simcoe, Ontario
This mixed-use commercial and residential building in downtown Simcoe offers a prime location with just under 3,500 sq/ft, plus a basement. The main level provides 2,000 sq/ft of commercial space in a high-traffic area, perfect for business exposure. Upstairs features a 1-bedroom apartment and an additional commercial studio, which can be rented out or potentially converted into a second apartment. Equipped with 600 volts and 225 amps of power, this property is versatile for various commercial needs, making it ideal for business use or as an investment. (id:60569)
224 Colborne Street W
Brantford, Ontario
**NEW BRANTFORD CITY INTENSIFICATION CORRIDOR ZONING - COMMERCIAL USES ALLOWED** 7.1% CAP RATE - Welcome to an exciting offering in the extremely popular city of Brantford. This TRIPLEX not only offers 3 units with updated interiors, all with separate hydro meters, and parking for each unit, but it also offers a FOURTH rentable space in the detached workshop. The property itself has been craftily designed, to enhance each units unique livability, giving this building the ability to attach an almost universal audience. There is a main floor unit with no stairs, an upper private unit with a cozy juliet balcony and the last unit offers main floor living with a surprisingly large basement to enjoy as well. ALL THE RENTS ARE MARKET RENTS, yes you read that correct, this building has been flipped in the recent years with modern leases all paying market rents. This building offers a 7.1% CAP RATE. In a time where the comparable properties are still stuck in the 5's. This is a rare chance to own a key turn investment property and start CASH FLOWING TODAY, EVEN WITH A MORTGAGE. (id:60569)
214 Grand River Street N
Paris, Ontario
Step into history with this meticulously restored 1860 Second Empire Victorian home, blending classic charm with modern luxury. A slate walkway lined by boxwood shrubs welcomes you to the front door. Upon entering, your eyes are drawn to the original 8.5' x 5.5' framed mirror & curved staircase & handrail. The intricate flooring completed by a world-renowned wood floor craftsman, features a basket weave pattern w/custom Fleur-de-Lis inlays, made from exotic woods, to match the stained glass transom window. The living room offers impressive hand-scraped walnut floors, a wood-burning fireplace and coffered ceiling. The kitchen is a culinary dream, with Cherry cabinetry, Corian countertops & custom flooring. Adjacent, a separate pantry features a herringbone white oak floor & a laser-cut medallion crafted from exotic woods. The stunning dining room highlighted by a 5' x 9' oval plaster medallion on the ceiling and a breathtaking matching inlaid medallion in the floor. The main level also features four-zone ceiling speakers, dimmable LED lighting, a 2 pc bath, office & mudroom w/heated slate flooring, custom shelving & bench. On the 2nd level, four spacious bedrooms await, two of which have exposed beams, skylights and custom wardrobes. 4th BR leads to a private balcony. The 2nd floor bathrooms include a luxurious 4 pc. ensuite w/Jacuzzi tub and another 5 pc bath w/double sinks. The 3rd level primary suite is a private retreat with 4 turn columns, skylight, a 3 pc bath, walk-in closet, hickory flooring, oak staircase and dormer windows. The finished basement offers a recreation room, exercise room and a utility room. The outdoor private oasis includes an 18' x 32' above ground pool, two large decks, perennial gardens, a single-car garage/workshop and separate garden shed. This historic home, featuring a slate roof and recent exterior repainting, is a rare blend of timeless craftsmanship and modern amenities—a truly unique opportunity to own a piece of history. (id:60569)
1079 Bay Street Unit# Lot B
Port Rowan, Ontario
New construction located in the gorgeous Lakeside community of Port Rowan! This modern semi-detached home to be built by Don Field & Sons. Stylish exterior finishes w/stone on the front, board & batten, inviting front entrance with covered porch. Large foyer welcomes you into this bright home, the open staircase to the basement allows for additional living space you may discuss & negotiate with the builder. The open concept layout features a kitchen w/ island and lots of cupboards ever serious cook will love, dining rm you may step outside to a covered deck overlooking your spacious backyard. The primary bedrm offers a 4 pc ensuite & walk-in closet. The 2nd bedrm, 4 pc bath, main floor laundry plus garage entrance complete this spacious home. The basement has large windows creating the potential for a nice bright space. A rough-in for a future bath in included. The listing price does not include a fully finished basement, but this could be incorporated into the purchase, if desired. Don Field & Sons Construction is built on the firm foundation of experience & well developed skills building homes since the 1950s. As second generation builders they keep up to date on the latest building techniques, materials, methods & equipment building homes that will last well into the future. Close to all town amenities, marinas, golf, hiking trails birding, wineries and the sandy beaches of Long Point and Turkey Point. Photos are of the previously built model semi. (id:60569)

