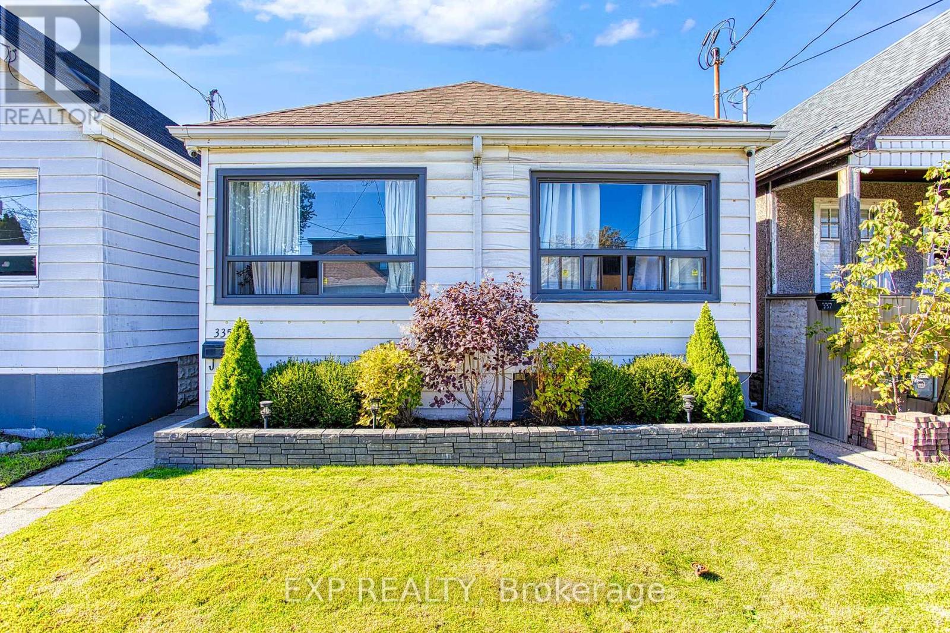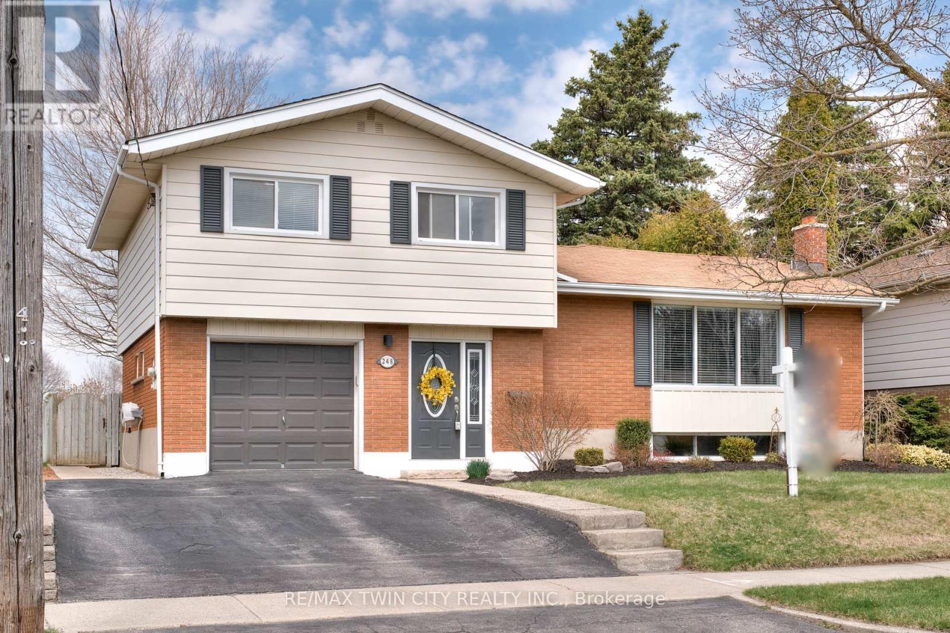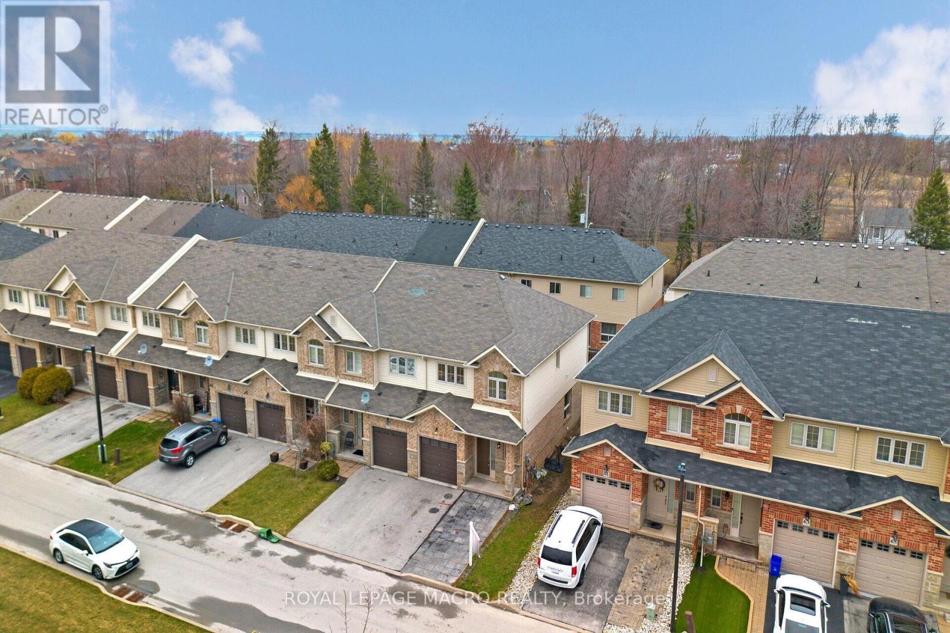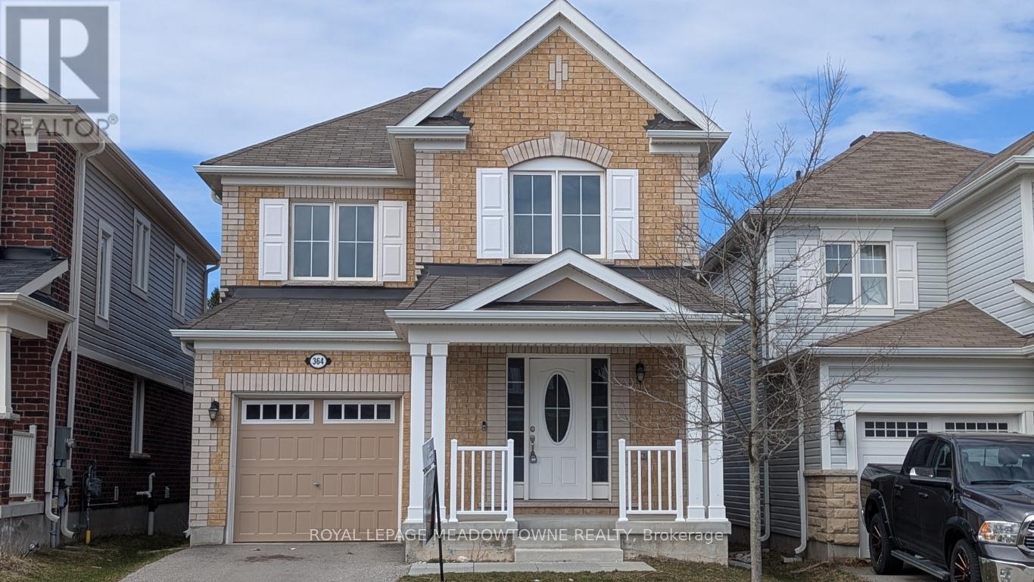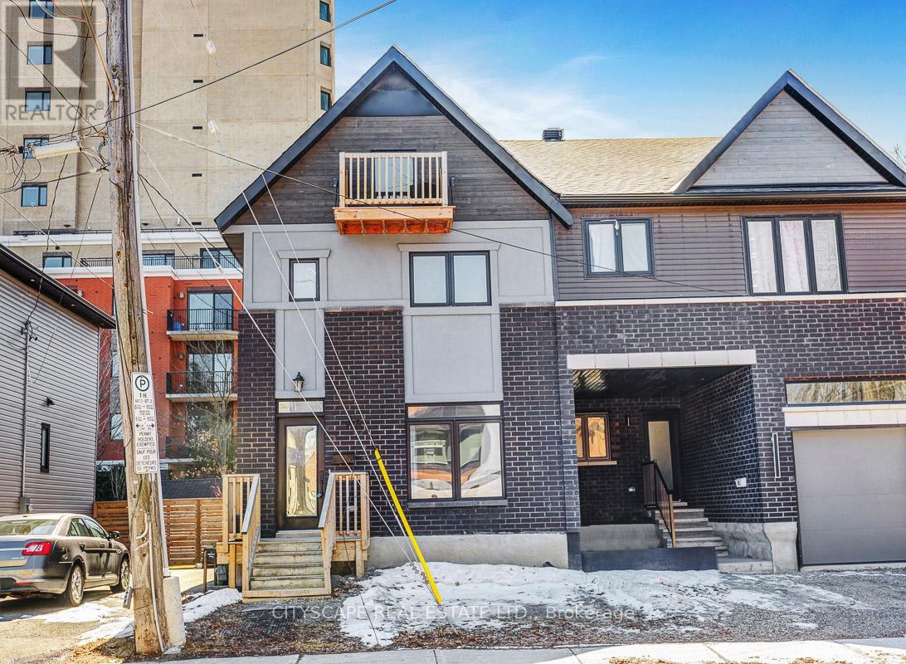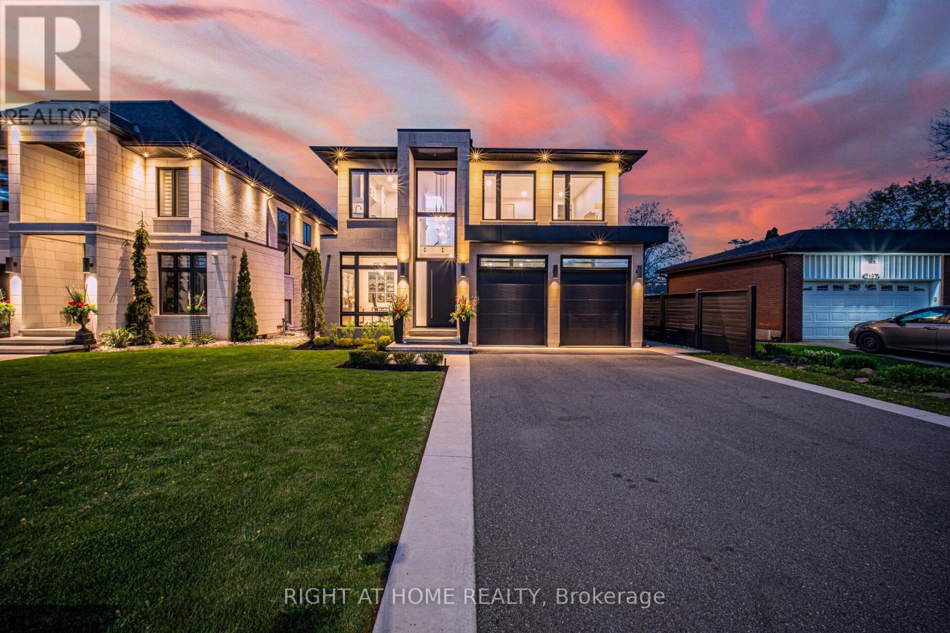536 John Street N
Hamilton, Ontario
Make lasting family memories down by the Bay! This cute and cozy 2+1 bedroom home is full of charm and recent updates, including roof, furnace, central air, and a concrete parking pad and walkway. The open-concept main floor features a spacious kitchen and living room perfect for everyday living and entertaining. The separate side entrance leads to a partly finished basement with a large open area - ideal for a family room, home office, or potential in-law setup. Enjoy the private backyard with room to garden, relax, and take advantage of the generous storage space / work shop in the large shed. A great opportunity in a friendly neighbourhood close to the waterfront! (id:60569)
335 Fairfield Avenue
Hamilton, Ontario
Welcome to 335 Fairfield Avenue a beautifully maintained home that blends comfort, charm, and incredible outdoor living in one of Hamilton's vibrant and growing communities. Whether you're a first-time buyer, downsizer, or savvy investor, this property offers a rare combination of move-in ready comfort and exciting potential. Step outside and discover your own private oasis. The above ground gas heated pool (2022) is the showstopper perfect for relaxing summer days or entertaining family and friends. Surrounded by a low-maintenance composite deck, the backyard is thoughtfully designed for entertaining with plenty of space to lounge, dine, and enjoy the sun. And with no rear neighbours, you'll appreciate the peaceful, private setting all year round. Inside, the home is equally impressive. The updated bathroom features heated floors, adding a touch of spa-like luxury to your daily routine. Large windows fill the main living areas with natural light, and the functional layout offers a great flow from room to room. The unfinished basement is a blank canvas with potential for a home gym, rec room, additional storage, or an in-law suite whatever suits your lifestyle best. Located close to schools, parks, shopping, transit, and quick highway access, 335 Fairfield Ave is as convenient as it is charming. This is a property that truly checks all the boxes: an entertainers dream, a peaceful escape, and a smart investment. Don't miss your chance to call this one home (id:60569)
182 Glennie Avenue
Hamilton, Ontario
This lovely 3-bedroom (2+1), 2-full bath, all-brick bungalow has been lovingly cared for, nicely updated, and is truly move-in ready! Offering over 1,600 square feet of living space (approx. 900 square feet above grade), this home is situated on a generous 40 x 106 lot at the end of a quiet, family-friendly court. The inviting open-concept main floor features a spacious living room with stylish vinyl floors & a bright bay window. The oversized kitchen has been tastefully updated with modern tile flooring, quartz counters, tile backsplash, and an undermount sink. The dining room (addition) offers plenty of space to host family and friends with bright windows and a side door walk-out to the backyard. Two nicely appointed bedrooms with upgraded flooring & a renovated 4-piece bath. The lower level adds an additional 730 sq. ft. of very usable living space with ample ceiling height (6'8" in the rec room, 6'7" in the bedroom). Finished in 2024, featuring vinyl floors, generously sized windows, and pot lights, giving it a bright and inviting vibe. Spacious rec room, additional space for a kids play area/small office, a 3rd bedroom with a bright window and closet, a walk-in pantry/storage, cold room, and a beautifully renovated 3-pce bath (2023). Oversized utility/laundry has plenty of storage space, making this home as practical as it is charming. Outside, the home boasts fantastic curb appeal with manicured lawns and garden, and a private aggregate concrete driveway (2021) that allows for ample parking and extends seamlessly to the fully fenced backyard and connects to a beautifully finished patio area, perfect for summer barbecues and outdoor gatherings. Enjoy a strong sense of community and the convenience of easy access to a wide range of amenities, including parks, schools, shopping, a rec centre, and more. Excellent location for commuters, with quick access to transit, the Red Hill Valley Parkway, the Linc, and the QEW. (id:60569)
69 Gibbs Crescent
Guelph, Ontario
This Beautiful Property is located in the popular south of Guelph, Minutes to HWY 401, Close to All the Amenities, Shopping , Library, Restaurants,Top Rated Schools, Parks, and Trails, Movie Theater, Gym, Short Drive to the University of Guelph,excellent opportunity for a family home that fits all of the needs of your growing Family, Stove, Dishwasher, Range Hood, Skylight brings in a bright with lots of natural light, The Finished Basement, and an Open Concept, Open Concept of Rec. Room for entertaining, , Fire Place, Well Maintained Deck, and Beautiful Flowers, Large Sized Windows in all Rooms, Laundry is on main Level, Back Yard is Fully Fenced, Upgrades included Roof 2015, Hard Wood Floors 2016, New Samsung Dishwasher 2023,New Samsung Fridge 2020, New Furnace A/C 2021, Buyer's and Buyer's Agent Must Verify Measurements, Multi Offer Starts May 8, 2025 , End May 23, 2025 at 1p.m. (id:60569)
248 Kenneth Avenue
Kitchener, Ontario
Spacious Family Haven in Stanley Park Nestled in the welcoming heart of Stanley Park, 248 Kenneth Avenue offers a rare blend of space, privacy, and modern living. This newly listed 5-bedroom, 3-bathroom side-split home spans a generous 1,907 square feet of above-grade living space, making it perfect for growing families or those who love to entertain. The property's exterior welcomes you with curb appeal before revealing its true treasurea serene backyard oasis backing onto church and school grounds. Enjoy summer evenings on the large deck, gather around the stamped concrete fire pit area, or escape to the private patio off the primary suite for your morning coffee ritual. Step inside to discover thoughtful updates throughout. The open-concept main floor features gleaming hardwood floors, a bright living room with a modern electric fireplace, and a kitchen illuminated by abundant pot lights and equipped with brand-new stainless steel appliances. The breakfast bar offers casual dining options, while the formal dining area provides ample space for family celebrations. The home's smart design includes a main floor primary bedroom addition with ensuitea luxurious retreat for parents. Upstairs, original hardwood floors flow through three spacious bedrooms sharing a 4-piece bath. The lower level houses a fifth bedroom and cozy family room with an airtight wood stoveperfect for hockey nights or movie marathons. Work-from-home professionals will appreciate the dedicated office space with its own 2-piece bath, eliminating the need to sacrifice a bedroom for workspace. The neighborhood boasts nearby schools, transit options, grocery shopping, and parksall within comfortable distance. This Stanley Park gem offers the perfect balance of location, space, and modern comfort for today's family. (id:60569)
41 Grande Avenue
Hamilton, Ontario
Welcome to 41 Grande ave in Stoney Creek! This newly renovated home with modern finishes offers a perfect blend of comfort and convenience. Featuring a pleasant and inviting living space, three spacious bedrooms, 2 updated bathrooms, new laminate floor, new tiles, upgraded kitchen, Pot lights, new furnace. This house offers finished basement with separate entrance featuring a kitchenette, Livingroom, three spacious bedrooms, two 3 piece bathrooms and a spacious laundry room in the basement. This home is move-in ready. The huge backyard provides ample space for outdoor entertaining, gardening. Located in an unbeatable neighborhood, you'll enjoy easy access to schools, parks, shopping, and major highways. Don't miss this incredible opportunity to own a well-cared home in a prime Stoney Creek location! (id:60569)
57 Redcedar Crescent S
Hamilton, Ontario
Steps from the Lake! Discover this stunning 2-storey, fully finished freehold townhome at 57 Redcedar Crescent in the picturesque Fifty Point neighborhood of Stoney Creek. Offering 1465 sq. ft., 3 bedrooms, and 4 bathrooms, this home boasts an open-concept main level with pot lights, ceramic tile, and hardwood flooring. The spacious kitchen features ample cabinetry, generous counter space, and a breakfast bar. Sliding glass doors from the dining area lead to a fully fenced backyard. Upstairs, enjoy the convenience of bedroom-level laundry, a spacious master suite with a 4-piece ensuite and double closets, plus two additional bedrooms. The professionally finished lower level includes a recreation room, a 3-piece bath with a large walk-in shower, and plenty of storage. Ideally located within walking distance to the lake, Fifty Point Conservation Area, the Yacht Club, beach, parks, and marina. Close to the QEW, future GO station, medical care, Winona Crossing Shopping Plaza, and top-rated schools. Road fee: $110/month. (id:60569)
383 Wetherald Street
Guelph/eramosa, Ontario
Welcome to your next home in the picturesque town of Rockwood! This beautifully maintained 3 bedroom bungalow offers the perfect blend of comfort, charm, and functionalityideal for families, downsizers, or first-time buyers. Step inside to find a bright and spacious main floor featuring generously sized bedrooms, a full bathroom, and a cozy, sun-filled living/dinette. The updated kitchen boasts ample cabinet space, modern appliances and stone countertops. The fully finished basement adds valuable living space, complete with a large rec room, additional full bathroom, laundry area, and plenty of storage. Whether you need space for entertaining, a home office, or a playroom, this lower level delivers lots of versatility. Nestled on a quiet street, this home is just minutes from Rockwood Conservation Area, scenic trails, schools, parks, and all the small-town charm this community has to offer. Commuters will appreciate the quick access to Guelph, Milton, and major highways. Don't miss this opportunity to own a move-in ready bungalow in one of Ontarios most desirable small towns! (id:60569)
364 Equestrian Way
Cambridge, Ontario
Backing onto a serene pond, this stunning family home offers unmatched privacy and tranquility. The open-concept layout features an upgraded kitchen with granite countertops, a large center island, and an eat-in area perfect for gatherings. Hardwood floors flow throughout the main level, adding warmth and elegance. A versatile loft can serve as a home office, media room, or 4th bedroom. Upstairs, enjoy the convenience of second-floor laundry and a master retreat with a 4-piece ensuite. Nestled in a prestigious community, this premium lot provides both beauty and functionality, with easy access to highways, schools, and shopping. (id:60569)
68 Prince Albert Street
Ottawa, Ontario
Ideally located on a cul-de-sac in the gentrifying community of Overbrook, this three-storey 3bed/3bath semi-detached home provides modern finishes, tons of living space, a functional floorplan, and all of the practicalities of living in a lovely urban community just east of Ottawa's downtown core. Warm and inviting front foyer. Open-concept kitchen with breakfast bar, timeless white cabinetry, quartz countertops. Kitchen overlooks main living area which features hardwood floors, pot-lights and patio-door leading to backyard. Convenient main floor powder-room. Bonus main floor family room ideal for secondary living space or home office. Second level features primary bedroom with 3-piece ensuite and walk-in closet, two well-proportioned secondary bedrooms, and a renovated 4-piece bathroom. Walk-up the hardwood staircase to third-floor fully-finished loft for even more living space. Partially-finished lower-level with bonus rec-room, utility room and tons of space for all of your storage needs. Enjoy everything Overbrook has to offer with easy access to 417, NCC Park along the Rideau River, Ottawa's expansive bicycle path network, Rideau Sports Centre, Loblaws, Footbridge to Sandy-Hill, and the recently revamped Riverain Park featuring dog park, tennis courts, basket-ball courts, splash-pad and skate park. No conveyance of any written offers until 12:00pm on April 14th, 2025. (id:60569)
2201 Fifth Line W
Mississauga, Ontario
Stunning Custom-Built Turn-Key Home No Expense Spared ! This One-of-a-Kind Residence Blends Luxury Design with Exceptional Craftsmanship. Featuring Soaring 10 Ceilings & Bright Open-Concept Layout, Finished with Custom Millwork & Imported Stone Boasting a 10' Island, B/I, full WOLF & Sub-Zero Appliances, Servery, Large Walk-In Pantry. Floor-to-Ceiling Windows & Patio Doors Flood the Space with Natural Light, W/O an Oversized Covered Patio Enclosed in Glass, Perfect for Entertaining w/Gas Fireplace & BBQ.Showcasing a All-Glass Floating Staircase and a Custom Floor-to-Ceiling Wine Cellar, Every Detail Has Been Thoughtfully Curated. Heated Floors in Laundry & Bathrooms. Hotel-Inspired Bathrooms Throughout, With Each Bedroom Offering a Walk-In Closet & Private Ensuite. The Primary Suite Features a Luxurious Custom Closet with Island & a Spa-like European Bathroom with Curbless Glass Shower.The Finished Basement Offers High Ceilings & Heated Floors, a Large Rec Area, Additional Bedroom/Weight Room, and Full Bath. A Dream for Car Enthusiasts, the Garage Includes a Mondial 4-Post Car Lift, Tiled floors, Custom Storage & 12'+ Ceiling, High Lift, Custom Oversized Garage Doors. Large Windows, and a Concrete Stair Walkout w/Glass Railing. Outdoors, Enjoy a Private Retreat with In-Ground UV pool, Concrete Hardscaping, Landscape Lighting, & Automated Irrigation.This Exceptional Home Delivers Luxury, Function & Unforgettable style. (id:60569)
7563 Dale Road
Hamilton Township, Ontario
Family get together space and entertainer's heaven is right here! Backing onto the first hole of Dalewood Golf Course! Perfectly updated in every detail. Beautiful front entrance and foyer displays central wooden staircase, opening on both sides to a large livingroom with the eye catching fireplace on the left and a large family room adjoining the main floor office to the right. The huge and stunning kitchen takes up the whole back of the house, with a separate dining area, quartz centre island with sink, 6 brand new stainless-steel LG Smart ThinQ appliances, 2 exits to the yard and back deck with hot tub, and wide open view of the golf course. 4 large bedrooms on the second floor, all with hardwood floors and 4 modern, lovely bathrooms - 5 pc ensuite in primary bedroom, 3 pc ensuite in second bedroom, 3 pc bathroom in hall, all walk-in closets. 2 pc bath on main. Second floor laundry room with quartz counter top and hardwood floors. Lots of large windows everywhere to let in the views and lots of light. **EXTRAS** All tiles are porcelain, all counter tops quartz. Floors are all 3/4" engineered hardwood. All appliances are new with warranties and manuals. Smart technology throughout. See attached list of more features. (id:60569)


