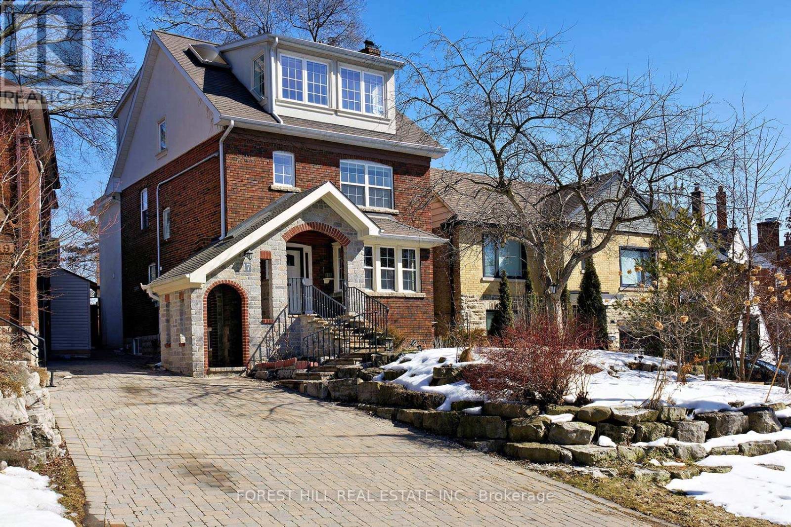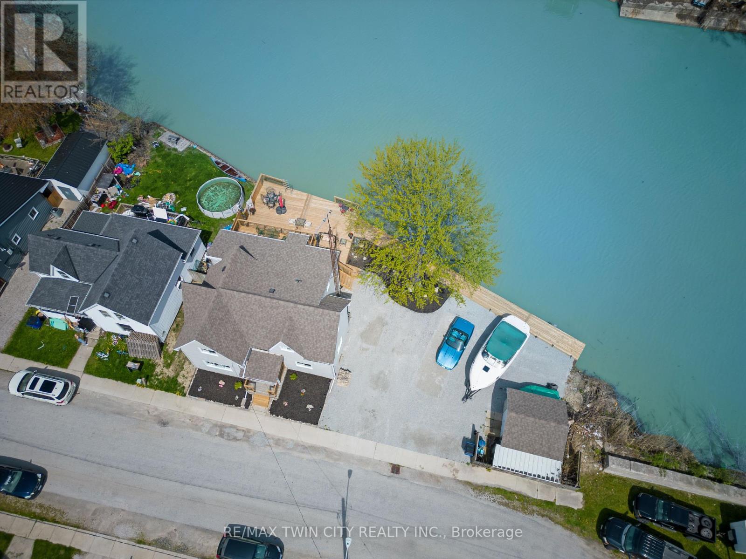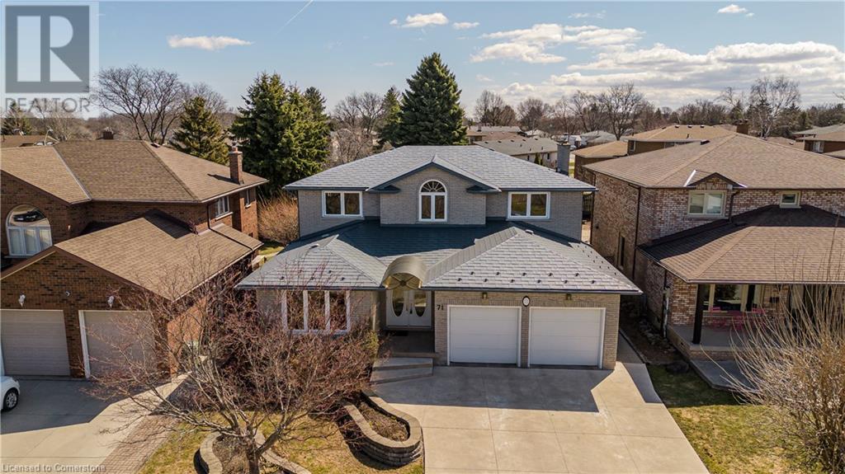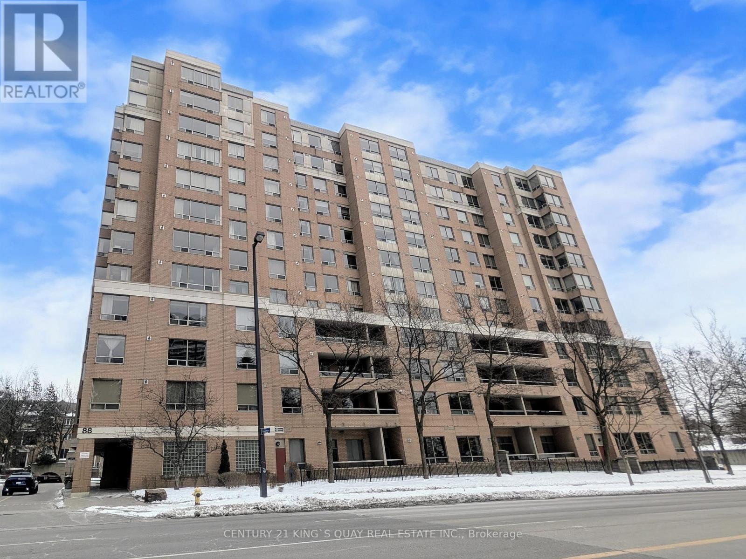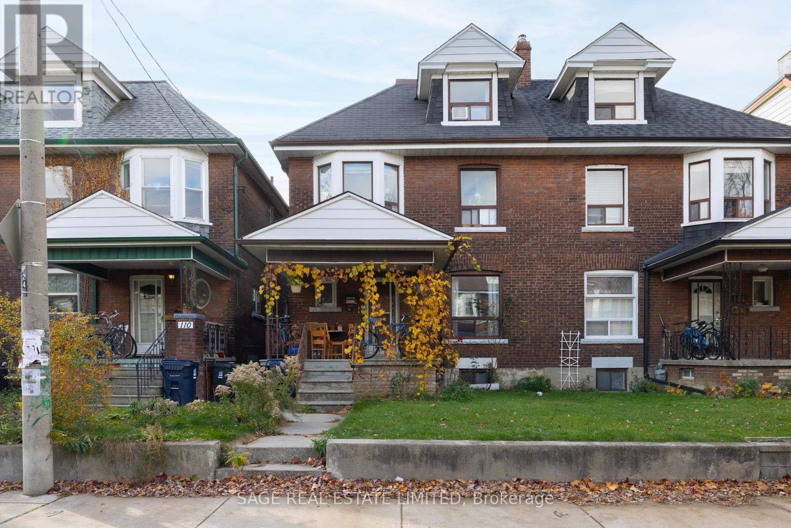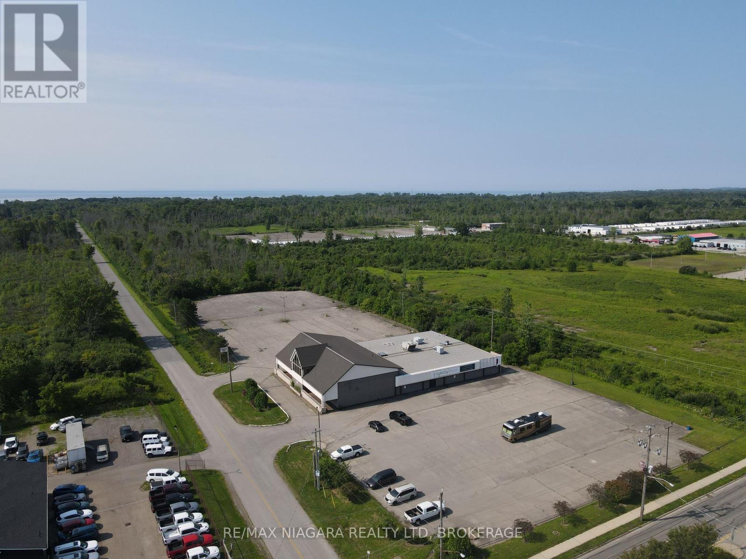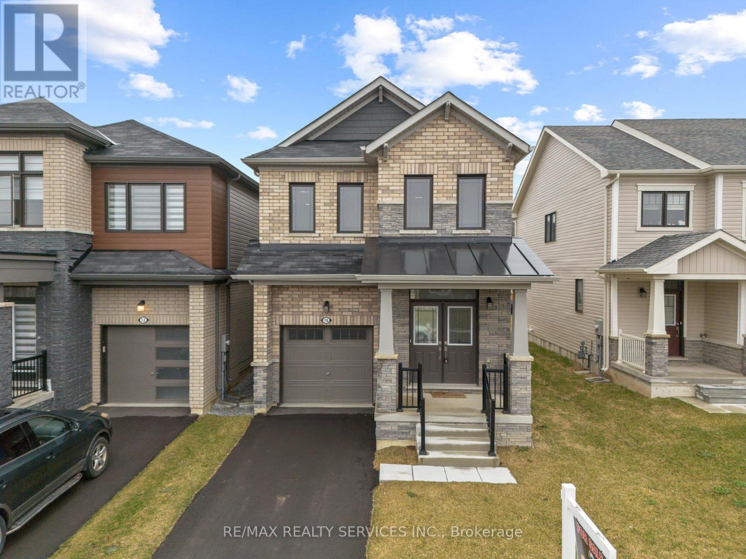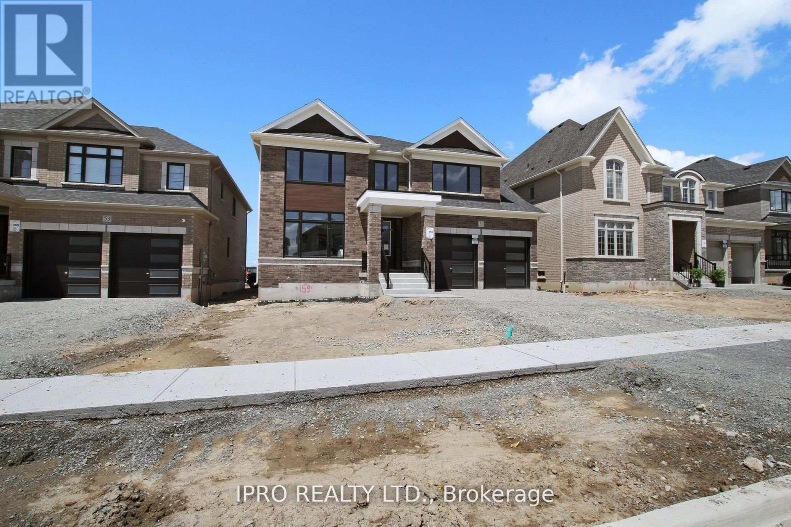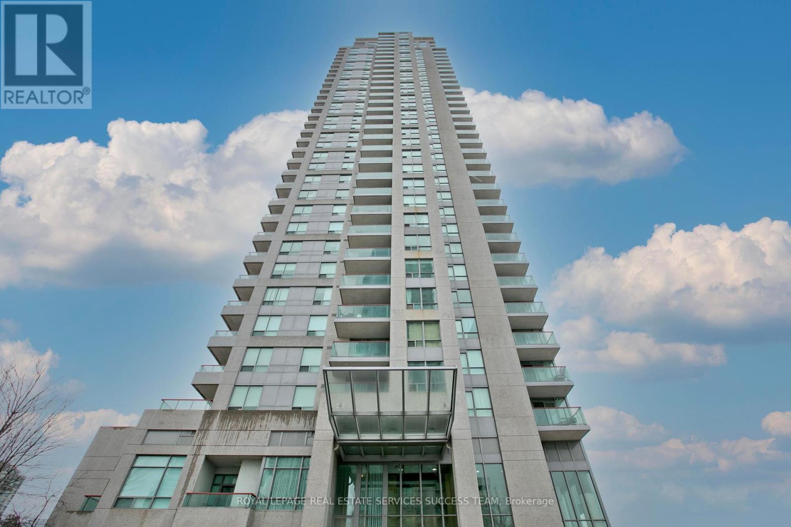19 - 1267 Dorval Drive
Oakville, Ontario
Luxury living backing onto Glen Abbey Golf Club and Sixteen Mile Creek! Welcome to Forest Ridge, an exclusive enclave where luxury meets tranquility. Nestled in a premium locale, this executive end-unit townhome offers unparalleled privacy and breathtaking natural views. With a two-car garage and a spacious interior, this residence is truly a gem! The ground level features an expansive recreation room with a cozy gas fireplace, a walk-out to patio, a mud room, and an abundance of storage. Designed for effortless entertaining, the second level boasts hardwood flooring with a spacious living room, an expansive kitchen with built-in appliances, a formal dining room with a walk-out to a private terrace and an oversized family room flooded with natural light. Ascend to the third level, where your primary retreat awaits, complete with a large walk-in closet, spa-like five-piece ensuite with double sinks and a luxurious soaker tub, and a French door walk-out to a private terrace with stunning views. Two additional bedrooms, a three-piece bath, and a convenient laundry room complete this level. Notable features include 10' ceilings on the ground level, 9' ceilings on the second level, updated lighting on the second level (2024), newer furnace (2024), two private terraces plus a backyard patio for seamless indoor-outdoor living, and additional storage space off the garage. Landscaping and complex snow removal are included for maintenance-free living. This peaceful, well-maintained community boasts beautifully landscaped grounds and offers a carefree lifestyle. Close to golf, schools, parks and trails, shopping, dining, essential amenities, highways, and the GO Station, this sought-after neighbourhood is perfect for those craving an active lifestyle amidst natural beauty. This is luxury townhome living at its finest! (id:60569)
17 Duncannon Drive
Toronto, Ontario
Welcome To 17 Duncannon Dr, A Stunning And Sun-Filled Family Home In The Heart Of Toronto's Forest Hill South Neighborhood, Offering The Perfect Blend Of Luxury, Comfort, And Plenty Of Room For A Family To Grow. With Five Bedrooms And Five Bathrooms, This Home Provides An Ideal Layout, Featuring Four Bedrooms On The Second Floor And A Private Primary Retreat On The Third, Complete With A Spa-Like 5-Piece Ensuite. The Expansive Kitchen, With Heated Floors, Flows Seamlessly Into The Family, Living And Dining Areas Perfect For Gathering And Entertaining. A Finished Lower Level Adds Even More Living Space With A Rec Room, Laundry, And An Additional Bedroom. Thoughtfully Designed With Heated Floors In All Bathrooms, As Well As A Heated Driveway And Entry Stairs, This Home Ensures Year-Round Comfort. Ideally Located Near The Beltline Trail, Top-Rated Schools, Shopping, Public Transportation, And All Essential Amenities, This Exceptional Home Is A Rare Find For Families Looking To Put Down Roots In An Incredible Neighborhoods! (id:60569)
310 Emily Street
Chatham-Kent, Ontario
Welcome to 310 Emily Street, Wallaceburg, a charming waterfront property along the banks of the North Arm of the Sydenham River. This inviting four-bedroom home features 100 feet of water frontage, offering stunning views from the expansive back deck and a spacious lot on a peaceful street. With over 1,755 square feet of finished living space, this home is perfect for entertaining and relaxation. Enjoy year-round wildlife and outdoor activities like boating, canoeing, kayaking, fishing, snowmobiling, and ice fishing right from your backyard. Picture yourself unwinding with a good book and a warm cup of coffee, listening to the soothing sounds of the flowing river. Its a bird watchers paradise, as it's situated where the Mississippi Flyway and the Atlantic Flyway migratory paths cross. This residence is ideal for multi-generational families, providing ample space and privacy. It also holds excellent potential to supplement your income as a rental property or Airbnb, capitalizing on the desirable waterfront location. Inside, you'll find a welcoming foyer, a spacious bedroom, a cozy living room, and a convenient three-piece bathroom, along with a well-appointed laundry area. The large open kitchen has a sit-down island with a sink and ample cupboards, and it leads to the large back deck, providing a perfect space for gatherings. The second floor showcases two large bedrooms and a flexible open-concept living and dining area, complete with another three-piece bathroom. The kitchen opens to an upper deck, making it a fantastic space for entertaining and easily convertible into a third bedroom if desired. Dont miss this chance to own a charming waterfront oasis where comfort and adventure unite! (id:60569)
71 Courtland Avenue
Hamilton, Ontario
This is the one you've been waiting for—a stunning, custom-built all-brick home offering over 4,000sqft of beautifully designed living space in a quiet, family-friendly Hamilton neighbourhood. Crafted with quality in mind, this home features plaster walls over drywall for superior sound dampening and durability. Freshly painted throughout and showcasing upgraded light fixtures, it blends timeless craftsmanship with modern touches. The curb appeal is immediate with a cement driveway, manicured landscaping, and a double garage with built-in storage. Step inside to a grand foyer with elegant tile flooring, a curved staircase, and glass interior doors that create an open, airy feel. The main floor boasts a bright living room and dining room, both with gleaming hardwood floors and large windows. The eat-in kitchen is ideal for entertaining, featuring stainless steel appliances, moveable island, large pantry, access to the backyard. The adjacent family room offers a gas fireplace and expansive views of the outdoor space. A 2pc powder room adds convenience. Upstairs, retreat to the expansive primary bedroom with hardwood flooring, a custom walk-in closet (Closets by Design). This level is completed with 2 additional well-sized bedrooms, and a luxurious 4pc bathroom complete with oversized vanity and glass walk-in shower. The fully finished basement is perfect for multi-generational living or guests, offering two additional bedrooms with egress windows, a full kitchen with maple shaker cabinets, stainless steel appliances, and slate backsplash. Also a spacious family room with Vermont Castings woodstove and walkout, a sitting room, 4pc bathroom with heated floors, a sauna, and a workshop. Step outside to your private backyard oasis: 10x26 covered cement deck, stone patio, hot tub with permanent awning, outdoor speakers, gas BBQ hookup, 18’ solar-heated pool with composite deck, pond with waterfall, and a custom shed with power. Truly move-in ready—don’t miss it! (id:60569)
39 Humberside Avenue
Toronto, Ontario
Discover this wonderful Detached, 2.5 storey. 5 bedrooms 2 bathrooms. 9 ft ceilings. Perfect Opportunity for a large family, or a possible builders dream reno, great for an investor looking to add to their portfolio. Large laneway at the back with the onsite convenience of 2 parking spaces. The home is on a tree-lined street in the Junction & High Park, with amazing neighbours!! easy stroll to many stores & restaurants, great schools, TTC. This prime location offers the ideal setting for families seeking a vibrant community with many amenities within walking distance.The property may require renovations and is "SOLD AS IS CONDITION" with no Warranties or Guarantees. (id:60569)
615 - 88 Grandview Way
Toronto, Ontario
Experience luxury living in the heart of North York. Newly renovated, Two split bedroom layout, two bathrooms, a modern floor, sunny southern exposure, unobstructed City view. The open balcony overlooks McKee Public School's playground. Rare Eat-in kitchen equipped with newly installed stone countertop & Stainless Steel appliances, including a fridge, stove, rangehood and dishwasher, all added in 2024. Flooring (2024), Blinds(2024). Master bed has a 4-pc ensuite and double door closet, all windows facing south to fill the space with natural light. This gated community offers added security with a staffed gatehouse monitored by security guards 24 hours a day. The location is convenient, with proximity to McKee Public School, Earl Haig Secondary School, supermarkets, the subway, TTC, restaurants, banks, and shopping. Closing is flexible. (id:60569)
112 Beatrice Street
Toronto, Ontario
Lovingly maintained - big and beautiful 112 Beatrice is positioned perfectly between Little Italy (shopping) and Trinity Bellwoods Park (nature)! Structurally sound and updated inside, 112 Beatrice blends old-world Toronto charm and modern conveniences. Enjoy a 25-foot wide lot (south of College) and very comfortable 2-car garage + storage in the rear from the lane. Limitless potential as the rear of the home already has a well-constructed addition and excellent ceiling heights throughout. Oversized third floor which presently has 2 bedrooms and a laundry room. Well kept, and not to be slept on.. This house has the bones and modern amenities you've been searching for. Benefit from the property as it is presently configured (income generating) or envision the home as your best investment yet (family home with income generating lower level 2 bedroom suite). Presently rented although rents are not on fixed term tenancy. Vacant possession is possible for personal use. 5 bedrooms, 4 washrooms, 2 bedroom (potential to create 3 bedrooms) basement income suite with a separate entrance, comfortable 2 garage parking and appx 2,700 sqft total.. dont walk, run!! (id:60569)
549 Garrison Road
Fort Erie, Ontario
Discover the boundless potential of this expansive property, recently utilized as a church and formerly a bustling Bingo Hall. This impressive building spans over +/-16,000 sq. ft. across two levels, offering a versatile space that can accommodate a multitude of uses. Main Floor Features: Offices: Multiple office spaces ideal for administrative functions. Day Care Area: A dedicated space perfect for childcare services. Gym: A well-equipped gymnasium for sports and fitness activities. Room with Stage: An event-ready room complete with a stage for performances or presentations. Caf with Kitchen: A cozy caf area accompanied by a fully functional kitchen. Large Assembly Hall: A spacious hall suitable for gatherings, conferences, or large events. Located on the bustling commercial corridor of Garrison Road, this property is surrounded by significant development, including popular establishments like A&W and Starbucks. Key Property Highlights: Land Size: The property sits on an extensive 3.74 acres. Parking: Approximately 350 paved parking spaces, ensuring ample parking for large events. Roofing: Equipped with tri-metal shingles boasting a 50-year warranty, ensuring durability and longevity. Heating: All four interior zone furnaces are high-efficiency models installed in 2017 and 2018, ensuring cost-effective heating. Hot Water: A dedicated tankless unit for on-demand hot water. There is an easement at the back of the property; buyers are encouraged to conduct their own due diligence regarding the easement and acreage. This property offers endless opportunities, whether for commercial ventures, community projects, or investment purposes. (id:60569)
16 Concord Drive
Thorold, Ontario
Beautiful Park facing Home. Perfect for 1st time Buyers. Brick/Stone Exterior. Double Door Entry. Surrounded by New Homes Built by Empire. 9'ft High Ceilings & Hardwood floors on the main level featuring generous size Great Room leading to Backyard. Kitchen with breakfast area. Upper level offering 4 bedrooms. Large Master Bedroom with 5-piece Ensuite & walk in closet plus three spacious Bedrooms and 2nd Full Bath. Convenient 2nd floor Laundry. (id:60569)
4 Lealinds Road
Vaughan, Ontario
This modern semi-detached family home blends style and function, perfect for a young, growing family. Featuring a bright, spacious great room layout, the open-concept design combines the kitchen, dining, and living areas, allowing parents to easily monitor children while cooking or entertaining. The home is filled with natural light, with a south-facing front and driveway, while the north-facing backyard offers shade and a newly built 12ft x 20ft deck made with durable TREX composite boards (2023), ideal for relaxing and barbecuing.This Family Home Offers excellent functional layout with 4 bedrooms. The updated kitchen features Quartz countertops, a Lazy Susan, a spice rack, and a center island with a waterfall countertop. Stainless steel appliances complete the modern design. The main floor boasts 6 wide engineered hardwood floors, with parquet wood floors upstairs and laminate in the basement. LED pot lights and designer paint enhance the homes appeal.The master bedroom offers generous space and a walk-in closet. The ensuite, renovated in 2021, is a spa-like oasis with a double-sink vanity, freestanding soaking tub, and a high end curbless shower with a composite stone base. The basement includes an open-concept great room with a kitchen and 3-piece bath, perfect for a nanny suite, or entertainment. Additional updates include a newer roof (2020), garage door (2020), and a new two-stage furnace (2024). Conveniently located near Maple GO Station, top-rated schools (French Immersion), community centers (including the new Carville Community Centre opening this year), parks, shops, restaurants, and Highway 407, this home offers comfort, convenience, and modern living. (id:60569)
51 Sparrow Way
Adjala-Tosorontio, Ontario
Be the proud first owner of this stunning new build on a premium 50ft lot, seamlessly blending luxury and tranquility. Nestled against open space with no rear neighbors, this home features four spacious bedrooms and four bathrooms. Enjoy the convenience of second-floor laundry and an open-concept main floor, perfect for modern living. The chef's kitchen, adorned with stone countertops, overlooks a cozy family room complete with a fireplace, making it an ideal spot for both relaxation and entertaining. The large island is perfect for gatherings with friends. An open concept living and dining area greets you on your arrival home. Welcoming open to above foyer with Oak staircase. Separate mudroom access from the garage. Large unspoiled basement is ready for your personal touch. Located just 5 minutes from a variety of amenities, grocery stores, schools, restaurants, and beautiful conservation areas this home offers unparalleled convenience. Set in a vibrant community poised for growth. Builder's models priced $500K more. Full Tarion warranty. (id:60569)
2001 - 50 Brian Harrison Way
Toronto, Ontario
Spacious 1+1 Bedroom / 2 Full Bath Unit With Approx 700 Sq Ft. All inclusive management fee includes all utlities fee. Den w/ Door that can be used as 2nd bedroom. Extra Large Covered Balcony w/South West CN TOWER view. New Paint throught out. The Master Bedroom Has A 4Pc Ensuite And A Walk Out To Absolutely Amazing Extra Large Covered Balcony, With Spectacular Unobstructed South View. 2 Walk Outs To Balcony From Living Room and Master Room. 1Parking & 1 Locker Included In The Price. Hydro, Heating, Water Are Included In Management Fee. Indoor Pool, Party Room, Gym And Much More Other Amenities! OFFER ANYTIME (id:60569)


