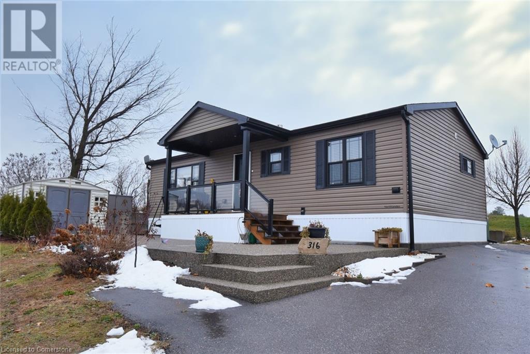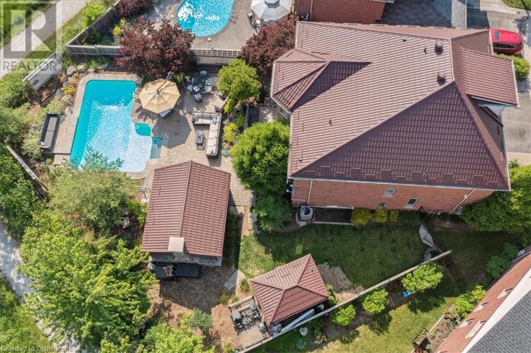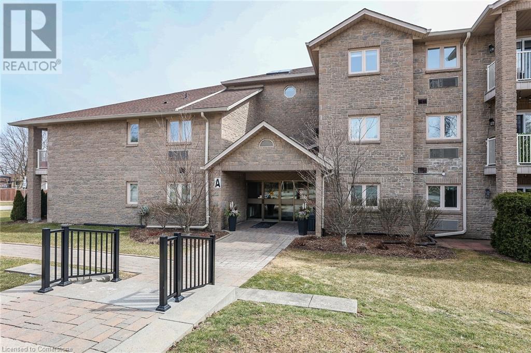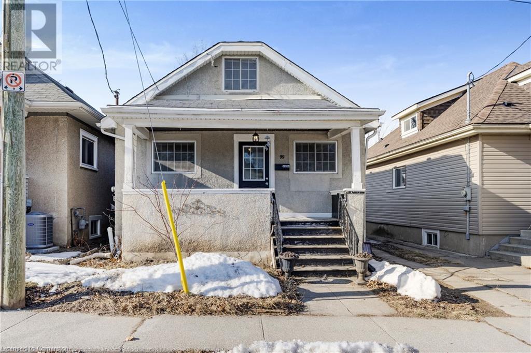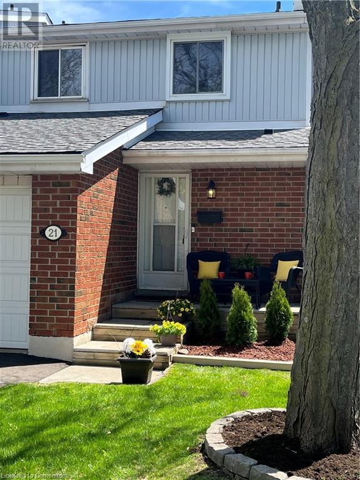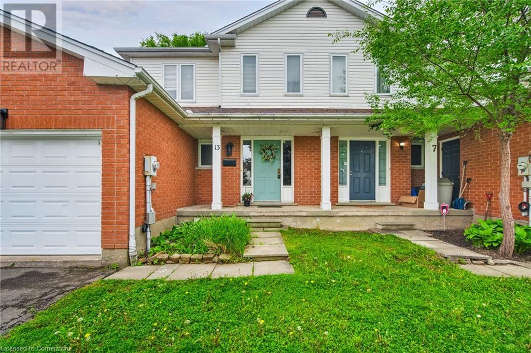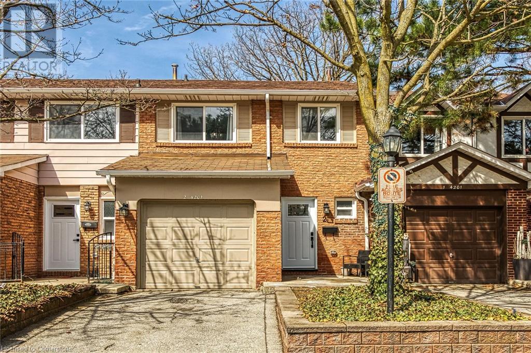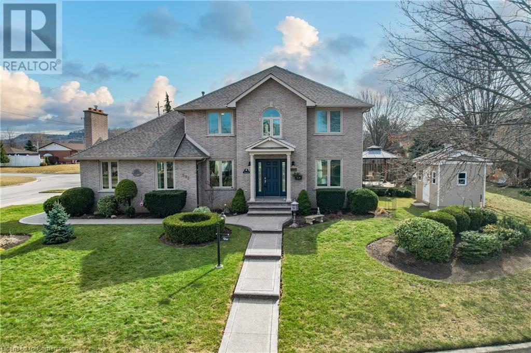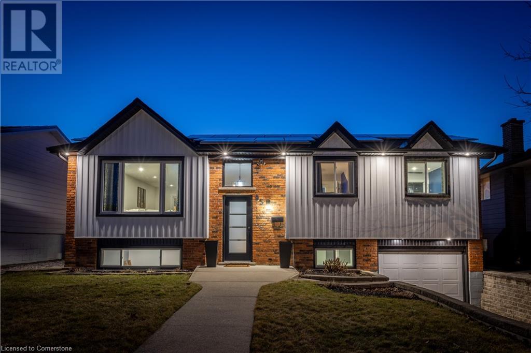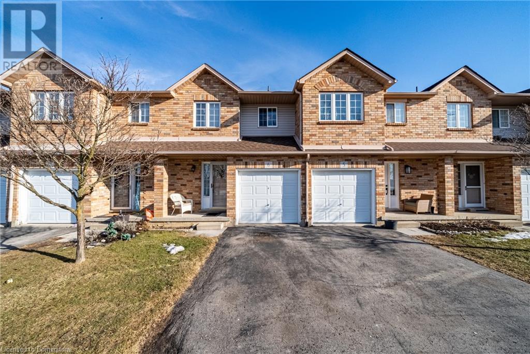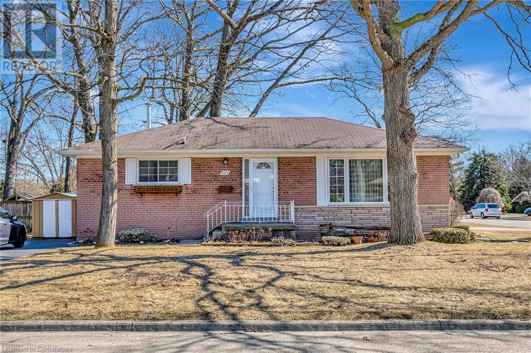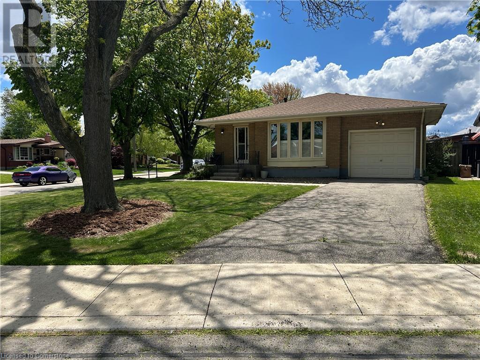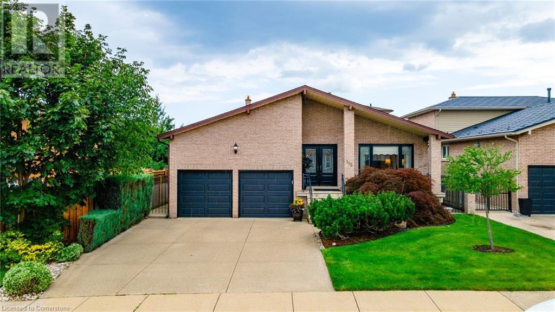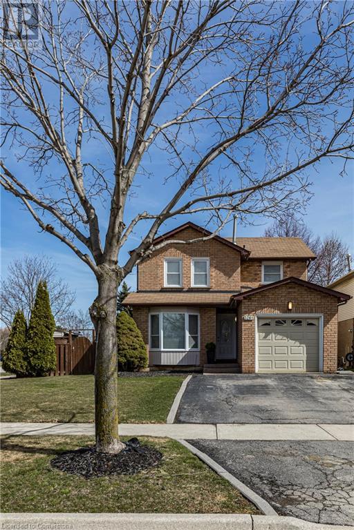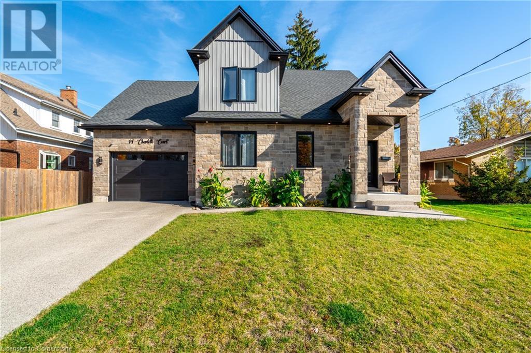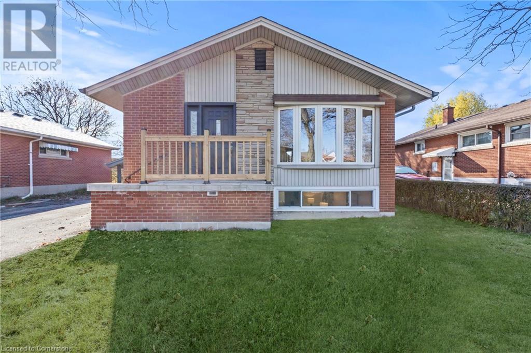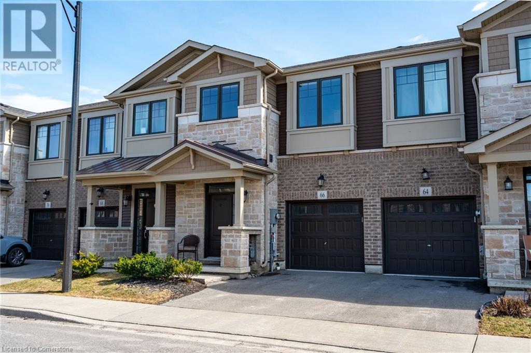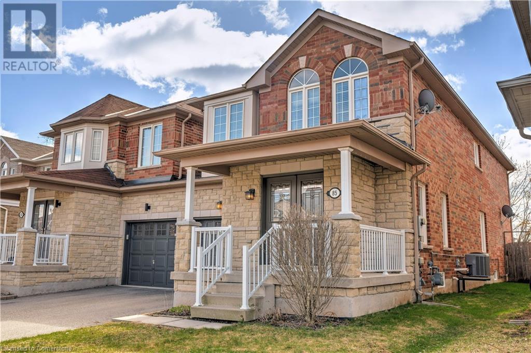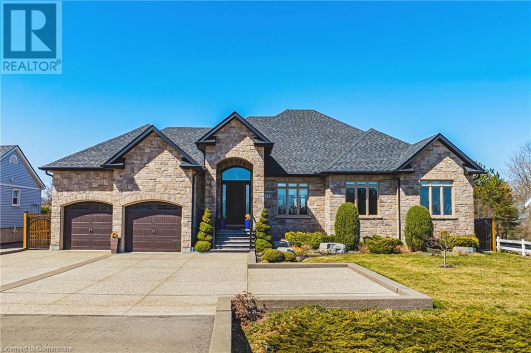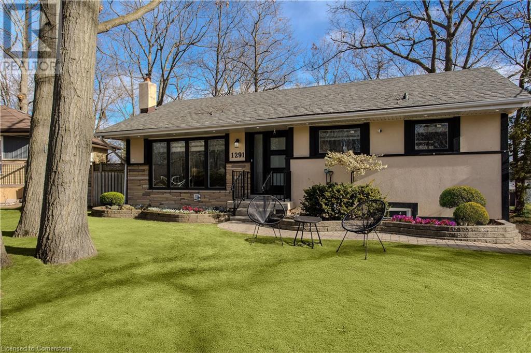2 Hudson Drive
Brantford, Ontario
Another stunning bungalow designed and built by local builder, Carriageview Construction. This home has all the 'WOW' factor that is sure to impress and presents a modern and functional living space, characterized by its open concept layout and high ceilings. The kitchen is equipped with high-quality finishes, including stainless steel appliances (refrigerator, stove, dishwasher, and microwave). An island serves as a central feature for cooking and socializing, while the dinette area provides dining space. Sliding doors lead from the kitchen to a covered deck measuring 12’x12’, allowing for outdoor entertaining or relaxation. Note the upgraded 5/8 engineered hardwood flooring, trim, lighting and so much more! A main floor Laundry Room & 2 pc bath is conveniently located to/from the Triple Car Garage. In addition to the 1755 sq. ft. finished on the upper level, the lower level is partially finished adding another 720 sq. ft. which boasts a Bedroom, Rec Room & 4pc. Bath. Future potential to finish another 800 sq. ft. Granny Suite in the lower level, which would include: 2 bedrooms, 4pc. Bath, combined Kitchen/Living Room & Laundry. The builder has committed to partially fencing the backyard in Spring at his expense, which will enhance privacy and usability of outdoor spaces. HST & TARION Warranty included in price (id:60569)
35 Stratford Terrace Unit# 35
Brantford, Ontario
Welcome to 35 - 35 Stratford Terrace, a spotless all-brick end-unit condo tucked away on a quiet cul-de-sac in the mature and highly sought-after Hillcrest neighbourhood of West Brant. Enjoy maintenance-free living in this spacious 2+1 bedroom, 2 full bathroom bungalow offering 1,200 sq ft above grade plus an additional 652 sq ft of finished living space below. This beautifully maintained home features an open-concept main floor with vaulted ceilings, California shutters throughout, and a 1.5-car garage with inside entry. At the front of the home, a bright bedroom offers flexibility for guests or office space. The kitchen boasts ample cabinetry, generous counter space, and a built-in dishwasher. The living and dining area flows seamlessly under the vaulted ceiling, with double doors leading to a private back deck equipped with a motorized awning—perfect for enjoying your morning coffee or unwinding in the evening. The primary bedroom includes a large closet and easy access to a spacious 3-piece bathroom featuring a walk-in shower with a built-in seat and glass enclosure. A dedicated laundry room with garage access completes the main floor. Downstairs, the finished basement provides an expansive recreation room ideal for entertaining, a third bedroom with a walk-in closet, a second full 3-piece bathroom, and a utility room offering additional storage. Additional features include: Updated furnace (2023), Owned water softener, Central vacuum system with attachments, Reverse osmosis water filtration system, Heat Recovery Ventilator (HRV). Set against a backdrop of tranquil, wooded surroundings, this home offers the perfect blend of serenity, convenience, and charm. Say goodbye to lawn care and snow removal and hello to a low-maintenance lifestyle with all the comforts of home. This West Brant beauty won’t last long! (id:60569)
673 Brant-Waterloo Road Unit# 316
Ayr, Ontario
Great opportunity for snowbirds! This stunning 2021 park model unit at Hillside Lake Park is close to Cambridge and Kitchener. Note residents must be 50+ years of age to live here. Situated at Lookout Point, a quiet spot make for tranquil setting. Drive up and be impressed by the curb appeal. Wide paved driveway with aggerate walkway and steps lead to a 15x6 foot porch(with ample storage under the deck), aluminum railings and tempered glass panels make the deck a perfect spot to watch the many birds that flock the area. This spacious 2 bed/2 bath home is modern and spotless. No carpet to be found here! This newer home is bright and spacious and has an efficient floor plan utilizing all of it's 996 square feet. Foyer opens to the living room with a propane fireplace, leading into an eat-in kitchen. This area is bright with transom windows, and overlook farmland. Kitchen is modern with an island making it a perfect entertaining spot. Two bedrooms-primary has it's own ensuite and a walk-in closet. Second bedroom large enough for a double bed is perfect for overnight guests. The main bathroom is a four piece. There is even a separate laundry room. Out back, the large wraparound deck has a gazebo attached and offers many opportunities to view wildlife. No expense has been spared at this property. 2 storage sheds. Great amenities and a friendly community make this 10 month living space a true home. Property must be vacated 2 consecutive months per month. (id:60569)
320 Wrigglesworth Crescent
Milton, Ontario
Welcome to your dream oasis nestled in the lap of luxury. Your new magnificent home, is situated on a sprawling lot, offers a lifestyle of grandeur and serenity. With unparalleled amenities it sets the standard for refined living. Boasting 5+1 bedrooms, 6 bathrooms, and 4 levels of living space, providing an abundance of room for relaxation, entertainment, and indulgence. One of the most impressive features of your stunning home is the outdoor oasis. Step outside and discover a paradise unlike any other. The expansive backyard boasts a large sparkling pool, perfect for swimming laps or simply basking all day in the sun on a warm summer day. The poolside screened in cabana provides a shaded retreat where you can relax with a refreshing beverage or entertain guests. Around the corner of the cabana is an outdoor bathroom, adding convenience and ensuring your guests are always comfortable. Backing onto a ravine, stunning views of nature will bring peace into your life. Located in a fabulous neighborhood with a prime location, take advantage of easy access to shopping, dining, schools and outdoor activities. Experience the epitome of luxury living that seamlessly combines elegance, comfort, and natural beauty. This is a rare opportunity to own an exquisite retreat that exceeds every expectation. Your new home is ready for you! (id:60569)
26 Basswood Road
Simcoe, Ontario
With too many upgrades to mention, 26 Basswood is a modern semi-detached that shows better than new. An open main floor plan, generous sized garage, 14x14 workshop/mancave with concrete floor and hydro, hot tub, low maintenance flag stone patio and modern kitchen are all standout main level features. The second story includes 3 bedrooms, principal bathroom and a master bedroom with private ensuite and oversized walk-in closet. The recently finished basement includes a cozy family room with fireplace and large utility area for storage. See photos and virtual tour for more details. (id:60569)
3050 Pinemeadow Drive Unit# 16
Burlington, Ontario
Welcome to #16-3050 Pinemeadow Drive, The Enclave south ! This bright and airy corner unit offers 2 bedrooms, 2 full baths, and a large in-suite laundry room, complete with laundry basin. Enjoy a refurbished kitchen in classic white with upgraded countertop and plenty of cabinets. This desirable layout includes an open concept living area that feels warm and inviting. The corner unit also offers a good sized balcony with plenty of room for the bbq. Found just a few minutes off the QEW in a convenient location close to shopping, transit, and so much more. This quiet, well-maintained low-rise building is a gem. Popular building for seniors but also a great place to start. Ideally located in the building, close to stairs for easy access to the parking lot. One exclusive parking space. Plenty of visitors parking. Appliances included. Available immediately—don’t miss out! (id:60569)
99 Vale Avenue
St. Catharines, Ontario
Nestled in the desirable Haig area of St. Catharines, this charming bungaloft-style home offers the perfect blend of comfort and convenience. Step inside to an inviting entryway that leads to a seamless open-concept living space, where the family room, dining area, and kitchen come together effortlessly—ideal for both everyday living and entertaining. The beautifully finished loft upstairs provides a versatile space, perfect for a home office, reading nook, or extra storage. Situated in a prime location, this home is just minutes from top-rated schools, shopping, scenic parks, and easy highway access, making it an excellent choice for families and commuters alike. The private driveway offers plenty of parking space for you and your guests. Don’t miss your chance to own this stunning home in a sought-after neighborhood! (id:60569)
25 Redbury Street Unit# 21
Hamilton, Ontario
Welcome to 21-25 Redbury Street, Hamilton, a beautifully maintained 4-bedroom townhouse condo offering over 1,770 sqft. of finished living space in a family-friendly complex! Backing onto scenic green space, this home is perfect for those who love nature and tranquility, while still being just a short walk to schools and parks and offering easy highway access for commuters. Step inside this carpet-free home, featuring newer luxury vinyl flooring throughout the main and upper levels. The open-concept living and dining area is bright and spacious, with a walkout to the fully fenced backyard (new fencing in 2024) – a great spot for kids to play or for hosting summer BBQs! The bright kitchen boasts tons of counter space, a double sink, and ample storage, making family meals a breeze. A 2-piece powder room completes this level. Upstairs, you'll find four generously sized bedrooms with well-sized closets, and large windows, along with a shared 4-piece bathroom. The fully finished basement offers endless possibilities – use it as a family room, playroom, or home office. The in-unit laundry adds convenience to daily life. With a scenic, unencumbered backyard view and all the space a growing family needs, this home is move-in ready! Don't miss out – schedule a viewing today! (id:60569)
13 Devine Crescent
Thorold, Ontario
Looking for the perfect investment or a spacious home for a large family? This registered student house is ideally located near Brock University, making it an incredible opportunity for investors seeking rental income or families looking for ample space. Featuring a functional layout with 5 bedrooms, this home offers bright and inviting living spaces, a well-equipped eat-in kitchen, and a finished basement. Step outside to a private backyard, perfect for summer BBQs, study sessions, or unwinding after a long day. Minutes to transit, shopping, parks, dining, and Brock U—a dream for students and families alike! Whether you're looking to generate steady rental income or find a home that accommodates your growing needs, this is an opportunity you can’t afford to miss! (id:60569)
4201 Longmoor Drive Unit# 2
Burlington, Ontario
Beautifully updated 3 bedroom home backing onto Iroquois Park in South Burlington. Welcome to 2-4201 Longmoor Drive, a modern and spacious home nestled in a family friendly community within walking distance to schools, parks, and trails. The stylish entryway accent wall sets the tone for the modern design and thoughtful touches throughout the home. The bright open concept layout features an updated kitchen with a large island, subway tile backsplash, stainless steel appliances, and timeless cabinetry with crown moulding. The spacious living and dining area have a walkout to the fully fenced backyard with no backyard neighbours! A powder room completes the main level. Upstairs, you’ll discover the oversized primary bedroom boasting a walk-in closet outfitted with a closet system and a modern 3-piece ensuite. Two additional generously sized bedrooms and an updated main bath with a double vanity complete the upper level. The finished basement adds plenty of additional living space and storage options. Further updates include fences (2021), downspouts and eavestroughs (2023), front door (2023), roof (2024), and air conditioner (2024). Located close to schools, shopping, restaurants, and transit and within close proximity to the 403 and the Appleby Go Station this home has everything you need! (id:60569)
126 Brant Street
Oakville, Ontario
Welcome to this well cared for and rarely offered Freehold End-Unit Townhome. Located on a peaceful, tree-lined street in the heart of South Oakville, this home is just steps away from the vibrant shops and restaurants of Kerr Village, downtown Oakville, the lake, parks, shopping and harbour. On the entrance level you'll find a welcoming foyer, family room with walk-out to the rear yard, laundry room, storage, and inside entry into the garage. The second level will bring you to a space ideal for entertaining: living room with cozy gas fireplace, dining room, kitchen and half bathroom. The kitchen features granite countertops, lots of cupboards, and lovely views to the rear and side yard. The upper level includes the primary suite with 3 piece ensuite and 2 closets, 2 other good size bedrooms and another 4 piece bathroom. Enjoy a breeze from the Juliette balcony off the living room, or the rear yard and patio. This home is one of just four in the townhome block. Tastefully decorated, there are California shutters throughout, neutral paint, and tree-lined views from all windows. Enjoyed and well cared for by the original owner. (id:60569)
1 Shoreline Crescent
Grimsby, Ontario
STEPS TO THE LAKE … This FULLY FINISHED, beautifully maintained & thoughtfully upgraded 2-storey home is nestled in one of Grimsby’s most desirable neighbourhoods at 1 Shoreline Crescent. Offering exceptional curb appeal, extensive updates & spacious living areas, this home is perfect for growing families or anyone seeking comfort in the heart of Niagara. A functional main floor layout features a sunlit living & dining area w/WALK OUT to yard. EAT-IN CHEF’S KITCHEN boasts GRANITE counter tops, abundant cabinetry & WALK OUT to deck. The bright MF family room features a beautiful gas fireplace & bright windows throughout. Completing the main level are an office, 2-pc bath + laundry room w/granite counters & inside entry to the garage - ideal for busy households. Up the WINDING STAIRCASE, find 3 generously sized bedrooms, all with cozy carpeting. The spacious primary suite offers a 3-pc ensuite w/granite counters, W/I closet, and charming nook -perfect for workspace, quiet relaxation or nursery. The additional 4-pc bath features a luxurious corner tub, separate shower & granite counter. FULLY FINISHED LOWER LEVEL adds additional living space with comfortable rec room, plus workout/craft areas offering flexibility for your lifestyle needs. The home is finished w/custom window treatments, a covered porch and attention to detail throughout. This home SHINES with over $50,000 in recent updates, including a full concrete driveway & walkway (2020), new garage doors & openers (2019), H/E furnace (2017), most windows replaced in (2018), roof (2019), front door (2021). Outdoor living is just as impressive with a redone deck, added gazebo, XL shed w/hydro, and natural gas line to BBQ - making it the perfect backyard oasis for summer entertaining. Don’t miss your chance to own this exceptional home in a family-friendly Grimsby neighbourhood - minutes from DOWNTOWN, schools, parks, Lake Ontario & QEW. CLICK ON MULTIMEDIA for video tour, drone photos, floor plans & more. (id:60569)
95 Eastbury Drive
Stoney Creek, Ontario
Out with the old,in with the NEW! This turn key detached raised bungalow is located in the sought after Eastdale neighborhood! Completely renovated inside and out - finished top to bottom in recent years with all the most desirable finishes! Open concept living/ dining with oversized windows allowing natural light to flow throughout, eat in kitchen with quartz counters, SS appliances and a sprawling kitchen island for family and friends to gather around. 3 generous sized bedrooms with ample closets space and storage, 4 piece bathroom featuring shiplap and a sleek suspended vanity! Lower level features beautiful large above grade windows in every room, cozy family room, 4th bedroom, 3 piece bath with walk in shower, and the dreamiest of laundry rooms! Inside entry to garage which features built in shelving and garage heater. Step outside to your private backyard, where a covered porch provides the perfect setting for entertaining while overlooking your in-ground pool. So many updates inside and out; all you need to do is move in and enjoy this next chapter in your life! (id:60569)
1860 Upper Gage Avenue Unit# 6
Hamilton, Ontario
Welcome to 1860 Upper Gage, Unit 6 – a super clean, move-in ready home! This beautifully maintained home is perfect for first-time buyers, young families, or downsizers looking for comfort and convenience. Step inside to a spacious and welcoming entryway that flows seamlessly into the bright, open-concept living room, kitchen, and dining area—ideal for both everyday living and entertaining. The dining room features sliding doors leading to a private rear yard with no immediate neighbors, offering a peaceful outdoor retreat. The main floor also includes a convenient powder room and direct garage access for added functionality. Upstairs, you'll find three generous-sized bedrooms, including a primary suite with ensuite privilege to the main bath. The unspoiled basement provides endless possibilities for additional living space, a home gym, or a recreation room, and includes a dedicated laundry area and a cold room. Major updates include a furnace (2014), air conditioner (2012), and roof (2019), ensuring peace of mind for years to come. This home also offers lots of visitor parking and low condo fees, adding even more value. Located in a desirable area with easy access to amenities, parks, schools, and transit, this home is a fantastic opportunity. Don't miss out—schedule your private viewing today! (id:60569)
429 Norrie Crescent
Burlington, Ontario
Let your vision unfold in this charming bungalow in the picturesque and sought-after Elizabeth Gardens neighbourhood in South Burlington. This all-brick, 3 bedroom, 2 bath family home has been lovingly cared for by the same owners for 50+ years. Nestled on a quiet crescent and boasting a generously sized corner lot, the home provides plenty of room for outdoor activities and gardening. Featuring original hardwood flooring, sliding patio doors to the rear deck, an eat-in kitchen, and plenty of natural light flooding the living room makes the space warm and inviting. The finished recreation room, and large laundry area and workshop adds further comfort and convenience, and plenty of storage space. A casual stroll along Hampton Heath leads to the beautiful lakeshore with a myriad of parks, trails, shopping, and amenities to explore. Easy highway and GO Transit access is ideal for commuters. Excellent nearby schools make the location ideal for families. Whether you’re a first-time buyer looking to renovate and make it your own, or seeking an investment opportunity to add to your portfolio, 429 Norrie Crescent awaits your touch! (id:60569)
2 Melody Court
Hamilton, Ontario
Welcome to 2 Melody court, nestled in a family friendly court where pride of location and community have been staples for generations. This home, cared for by the original owners and family, brings a lot to the table. The large corner lot embraces the natural green space with a sizeable lawn and mature trees as well as an attached garage. The main floor has a large living and dining room perfect for entertaining, relaxing or just quality family time. Adjoining is a casual eat-in kitchen with more then enough prep room to make dinner and share a laugh with guests. The second floor has the large primary bedroom and a second bedroom plus a four piece washroom. Steps down on the lower level are another two bedrooms and a two piece washroom as well. The large basement is ready for the new owners finishing design with enough room for a family room, laundry and workshop. The south facing backyard embraces all the afternoon sun for you families summertime oasis. This location is ideal with highway access via the Lincoln Alexander to travel anywhere in the GTHA, shopping with Limeridge Mall, and several grocery stores and schools close by. In the city but always feeling at home. (id:60569)
112 Henley Drive
Stoney Creek, Ontario
Welcome to this meticulously maintained 4-bedroom, 2-bathroom home in the highly sought-after Poplar Park neighbourhood of Stoney Creek! Offering over 2,200 sq. ft. of living space, this solid home is built to impress with its thoughtful updates and exceptional features. Step inside to find a spacious entryway leading to a beautifully updated kitchen with granite countertops, perfect for cooking and entertaining. Solid oak doors throughout add a touch of timeless elegance, while recent upgrades—including a 1-year-old roof—ensure peace of mind for years to come. The versatile basement is a standout feature, boasting a full kitchen, a rough-in for a bathroom, and a separate entrance—ideal for multi-generational living, an in-law suite, or rental income potential. Half of the basement is fully finished, while the other half is a blank canvas awaiting your personal touch. Outside, the double-car garage and large concrete driveway provide ample parking for multiple vehicles. With a waterproofed basement (2017) and updates throughout the last 10 years, this home is truly move-in ready. Don’t miss out on this incredible opportunity—schedule your private showing today! (id:60569)
3261 Woodcroft Crescent
Burlington, Ontario
Welcome to 3261 Woodcroft Crescent which is located in Burlington’s sought-after Headon Forest neighborhood. This charming home is perfect for first-time buyers, young families, investors, and empty nesters! Offering 1,517 sq.ft. of above-grade living space, it features 3 bedrooms which includes a large primary bedroom with wall to wall closet storage, walk-in closet and private ensuite bathroom, 3 full/1 half bathrooms, and a fully finished basement with endless possibilities for any buyer. The property sits on a large, slightly pie-shaped corner lot with a spacious, private backyard—ideal for a pool, trampoline, and even a small soccer court, surrounded by mature trees for added privacy. Headon Forest is an excellent location, with large parks, top-rated schools, and convenient access to shopping, medical facilities, trails, and highways accessibility for commuters! (id:60569)
14 Charlotte Court
Welland, Ontario
Welcome to 14 Charlotte Court, an exquisite custom-built Bungaloft in one of Welland’s most established neighbourhoods. Built in 2022, this 3+1 bedroom, 4 bathroom home offers over 2,400 sq. ft. of total luxury living. The moment you walk in, you’re greeted by a stunning floating staircase that leads to an open loft, with sleek glass railings offering unobstructed views. This home is flooded with natural light thanks to clerestory windows, set high on the walls to illuminate every corner with warm sunlight. The chef's kitchen is an entertainer’s dream, featuring a large island with seating for four. The attention to detail extends to the bathrooms, where vanities are topped with granite in a chic leather finish, adding a unique touch of sophistication and style. Outside, the stone exterior and exposed aggregate driveway complete the home’s elegant curb appeal. On the main floor, the primary suite features a luxurious ensuite with a walk-in closet and a second bedroom on the main floor. The fully finished basement offers even more space for your family to relax and unwind. Nestled among mature trees and character homes, 14 Charlotte Court seamlessly blends modern luxury with timeless comfort. Close to all amenities and HWY 406. (id:60569)
20 Burfield Avenue
Hamilton, Ontario
Welcome Home. Rare opportunity to get into this fantastic neighbourhood. This very clean and fully renovated all-brick bungalow boasts numerous upgrades throughout. The main floor showcases large principal rooms consisting of 3 bedrooms, brand new kitchen w/quartz countertop, refreshed bathroom with tub and shower, large living room with great natural light accompanied with updated flooring and pot lights throughout. The finished basement contains another 2 bedrooms, a second kitchen, 1 gorgeous bathroom, laundry, and a separate entrance which provides for a lovely in-law suite. The fantastic lot contains a large driveway for ample parking, and a fully fenced backyard awaiting your finishing touches. A definite must see!! (id:60569)
66 Pelican Lane
Hamilton, Ontario
Welcome to 66 Pelican Lane – Where Style Meets Convenience in East Hamilton’s Most Desirable CommunityFall in love with this beautifully upgraded 2-storey townhome nestled in one of East Hamilton’s most sought-after neighbourhoods. Designed for modern living, this sun-filled home features an open-concept layout with 9-foot ceilings and sleek laminate flooring on the main level, creating a warm and inviting atmosphere the moment you step inside. The heart of the home is a stunning, chef-inspired kitchen complete with quartz countertops, a stylish subway tile backsplash, under-mount sink, and an abundance of cabinetry and drawer space—perfect for both everyday living and entertaining. Upstairs, you’ll find three generously sized bedrooms, including a luxurious primary suite with a large walk-in closet and a spa-like 4-piece ensuite featuring a glass-enclosed shower and oversized window. Enjoy the added convenience of a second-floor laundry room and thoughtfully designed spaces throughout. The unfinished basement offers endless possibilities to create the space you’ve always imagined—whether a home gym, rec room, or extra bedroom. Perfectly located just minutes to Red Hill Valley Parkway, The Linc, QEW, schools, scenic trails, parks, and all your essential amenities, this is the ideal home for families, professionals, and anyone seeking the perfect blend of comfort, style, and location. This is more than a home—it’s a lifestyle. Come see why 66 Pelican Lane is the one you’ve been waiting for. (id:60569)
85 Mowat Crescent
Georgetown, Ontario
Stunning and bright 4-bedroom home nestled in a fantastic neighbourhood! This beautifully updated property features an open-concept layout with hardwood flooring throughout and washrooms conveniently located on each level. The kitchen was fully renovated in 2022 and includes all stainless steel appliances (2022). The spacious primary bedroom boasts a luxurious ensuite with a stand-alone bathtub, perfect for unwinding. The finished basement offers a generous family room ideal for a home gym, office, or additional living space. Step outside to enjoy the serene garden, relax under the awning, or soak up the sun on the deck. Additional updates include a new roof (2018) and a stylish front entrance door. Located just steps from Berton Blvd Park, Main Street, and the Georgetown Fairgrounds—this home offers the perfect blend of comfort, style, and convenience. (id:60569)
221 Glover Road
Stoney Creek, Ontario
Superior Custom Quality like no other! With nearly 5,800 Sq. Ft of impeccable finishes, and sitting on an 80 x 150 Ft. Lot, this Owner-Built, All-Brick and Stone Bungalow with Escarpment Views and no rear neighbours is your Dream Home come true. Stepping inside, you're greeted with soaring 14 Ft. Ceilings in the Foyer and Family Room, with extensive Built-Ins, Fireplace, Showpiece Chandelier, Crown Moulding and Coffered Ceiling with magnificent Millwork Details and Cove Lighting. With 9-Ft. Ceilings on the remainder of the Main Level, the Custom Cabinetry continues in the massive Eat-In Kitchen with SUB ZERO Refrigerator, MONOGRAM Double Wall Oven and Cooktop, Granite Counters, Imported Porcelain Tile and extensive Pot Lights. Continuing inside, the Formal Dining Room and Bedrooms feature Top Quality Hardwood, 8 Ft. Solid Wood Doors and Storage Galore. The Primary Bedroom is a highlight - with His and Hers Walk-In Closets, and a 6-piece Ensuite with Heated Floors, Dual Vanities and a BainUltra Jetted Tub. For entertaining, the transition outside is made easy with a 3-Season Room with BBQ Porch overlooking a Fully Fenced Yard with Fruit Trees and Sunsets for Life. The home also features two Garages...an Attached 3-Car Drive-Thru Garage - with two(!) Inside Entries - and a separate heated, plumbed and insulated Single Garage out back. The awesome continues downstairs with a Fully Finished Lower Level with Separate Entrance and Walk-Up, High Ceilings, 2nd Kitchen, Full Bathroom, maximum flexibility and multiple Cantinas and Storage Rooms. Multi-Camera Security, tasteful Landscaping and a full property Irrigation System add to the incredible value. This is a truly remarkable home with a 'Country-feel', great highway access and all conveniences nearby. Book a Showing today - you'll be a lover of Glover! (id:60569)
1291 Princeton Crescent
Burlington, Ontario
Welcome to this exceptional Burlington bungalow offering 2,749 sq ft of total finished living space! Nestled on a quiet, family-friendly street, this rare 6-bedroom home perfectly blends comfort, versatility, and location. Ideal for growing families or investors, it’s close to top-rated schools, parks, public transit, and shopping — a true gem in one of Burlington’s most sought-after neighborhoods. Step inside and be greeted by a bright, open-concept main floor designed for relaxed family living and stylish entertaining. The modern kitchen features stainless steel appliances, brand new flooring, ample cabinetry, and a spacious dining area that flows seamlessly into the living and family rooms. A large window floods the living area with natural light, creating a warm and welcoming ambiance. The primary bedroom is a serene retreat with two oversized windows, a walk-in closet, and a 3-piece ensuite showcasing a stunning stone-and-glass walk-in shower. Three additional bedrooms, a chic 3-piece shared bath, and a convenient 2-piece powder room complete the thoughtfully laid-out main level. The fully finished basement, with its own separate entrance, offers incredible flexibility. It boasts a second full kitchen, a large recreation room, separate laundry, a 2-piece bath, and two generous bedrooms, each featuring their own private 3-piece ensuites — ideal for an in-law suite, multi-generational living, or a premium rental unit. Currently leased to a reliable tenant willing to stay, this property offers fantastic passive income potential from day one. With modern updates, incredible functionality, and an unbeatable location, this home is a rare opportunity you won’t want to miss. Whether you're searching for your forever family home or a smart investment, this property delivers on every level! (id:60569)



