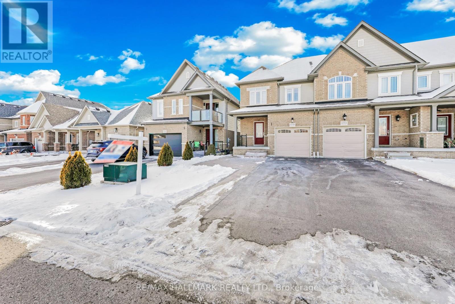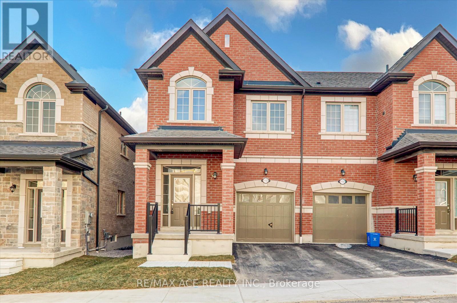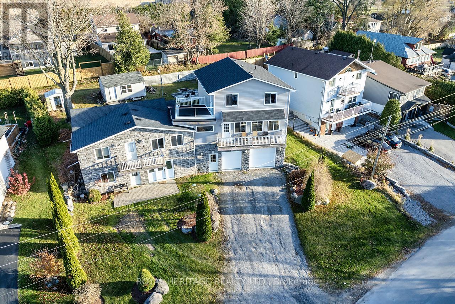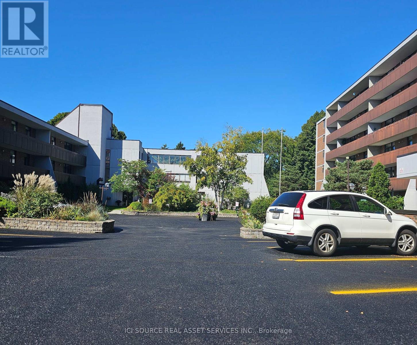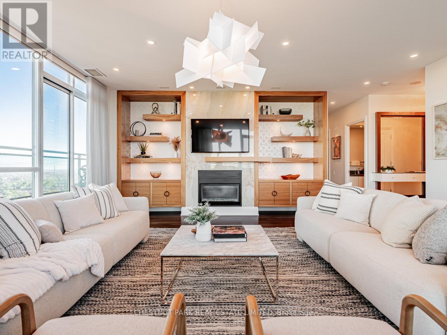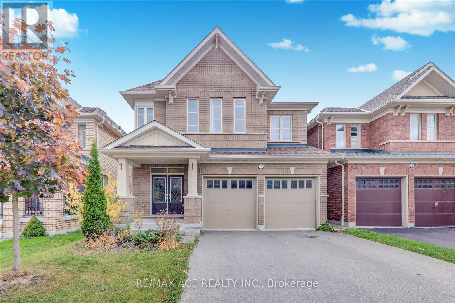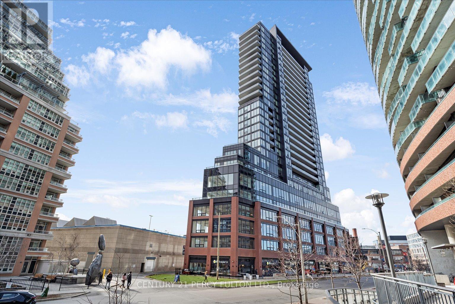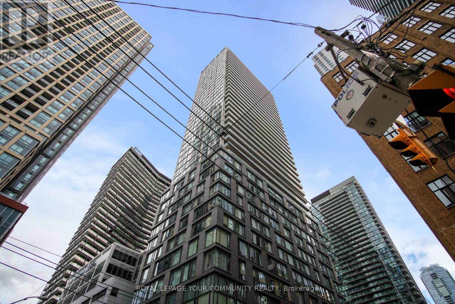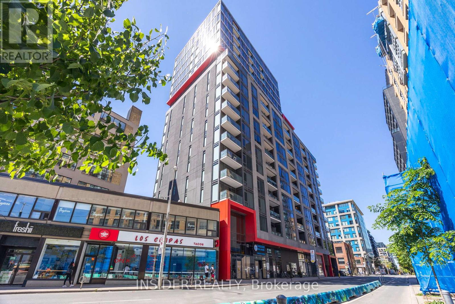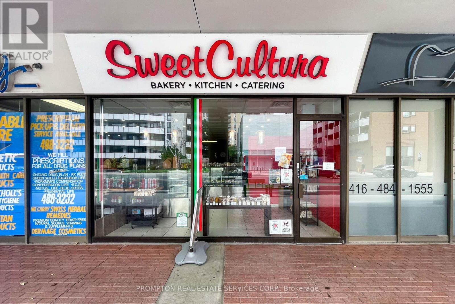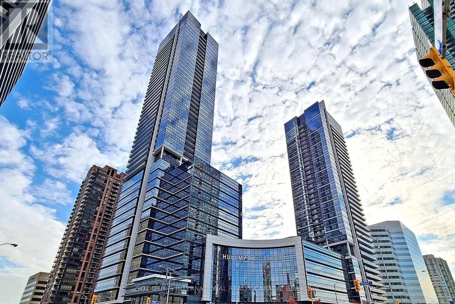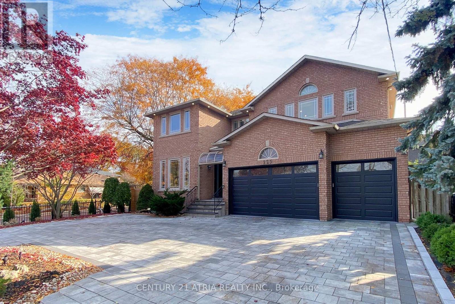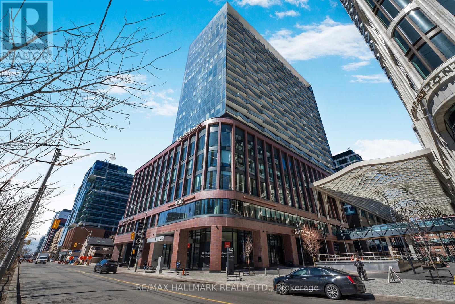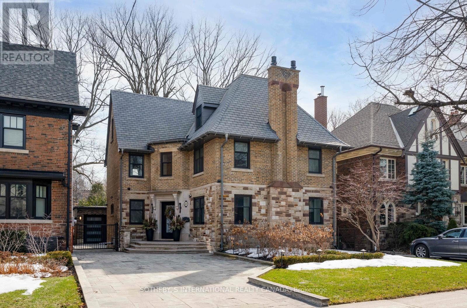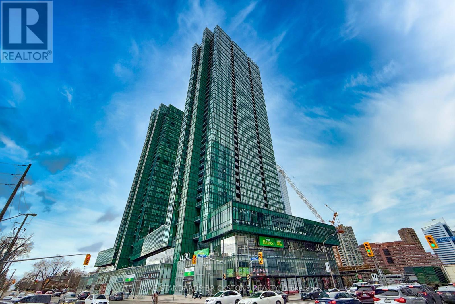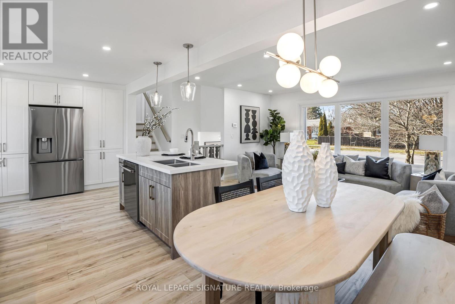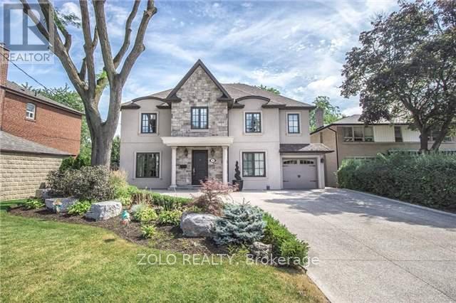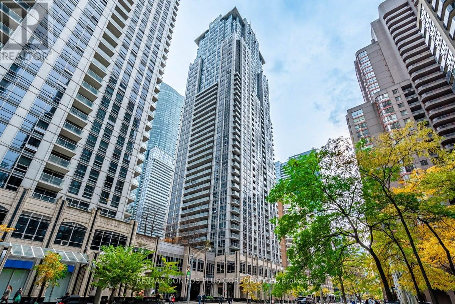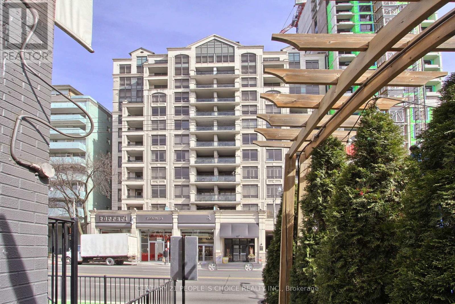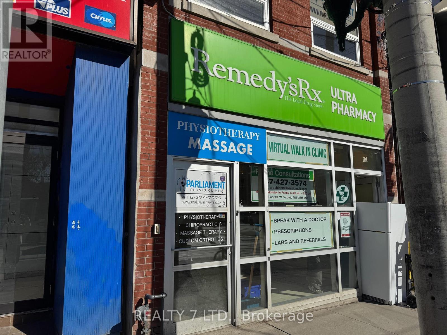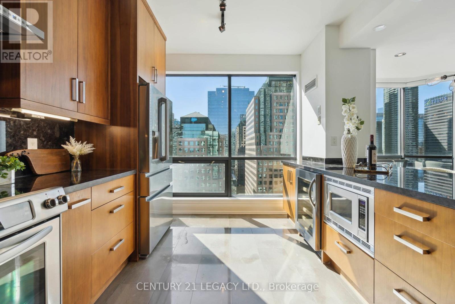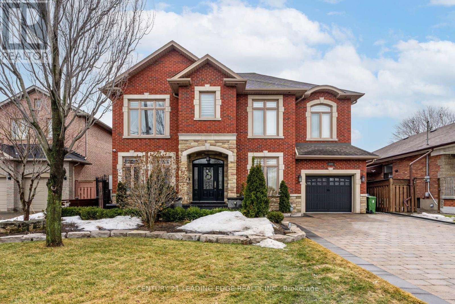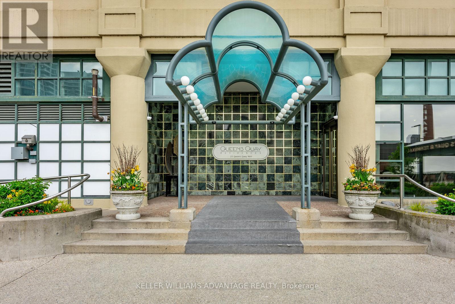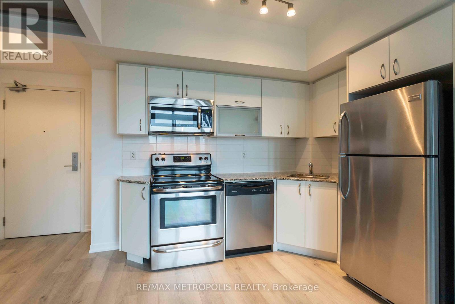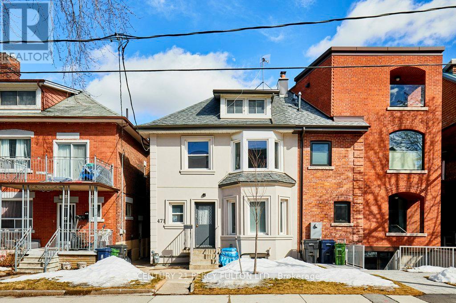415 Sheppard Avenue
Pickering, Ontario
Located in the prestigious Woodlands Community of West Pickering, featuring approx. 7500 square feet of luxurious finishes. Soaring high ceilings throughout including 15 ft ceilings on the main floor and 11 ft ceilings on the second floor. Fully finished walkout basement. Upgrades include Herringbone Hardwood Floors, Large Format Porcelain Tiles, Premium Quartz Countertops, Plaster Crown Moulding and Wainscotting, Multiple Skylights and many more high-quality upgrades. (id:60569)
L1k 3b2 - 1770 Silverstone Crescent
Oshawa, Ontario
Executive Freehold Town Home In North Oshawa. End Unit Like Semi 2040 Sq Feet Smart Home (Energy Efficient, Ac & Heat Controlled With Wifi) & Loaded With Lots Of Upgrades Eg. Newly Hardwood flooring main and laminate 2nd floor, window blinds, pot lights, Patio Door, upgraded Staircase and railing, Deck, Fireplace, Rounded Corner, Open Concept Layout, Spacious Living & Dining Rooms (Open To Above) With Smooth Ceiling Stunning Kitchen S/S Appliances & Closet Style Pantry. Huge Master Bedroom Has Walk-In Closet And 4 Pc. Ensuite. This Won't Last! **EXTRAS** Garage Access On Ground Level. 3 Car Parking Drive Way, Close To Great Schools Durham College, Park,Golf & Close To 407/412/401/418. (id:60569)
307 Boswell Drive
Clarington, Ontario
Stunning All-Brick Jeffery Model Home with New Upgrades! This beautifully updated home is located in a prime location just steps away from a fantastic shopping center (Walmart, Canadian Tire, Loblaws, Home Depot, Tim Horton and more). Freshly Painted throughout, offering a bright and modern look. Brand-new light fixtures and a stylish kitchen fan. Luxury Kitchen with quartz countertops, ceramic tile flooring, pot lights, gourmet cabinetry featuring crown molding and valance lighting, and a stunning slate backsplash. Oak Staircase and a well-maintained backyard with no neighbors behind, providing ultimate privacy.Breakfast Bar Island perfect for entertaining or casual meals.Spacious Master Bedroom with double walk-in closets.Two large bedrooms with a convenient jack n jill bathroom.No sidewalk for snow cleaning. Easy access to transit and just minutes to the highway, Beach Park, and all amenities.A vibrant, family-friendly community perfect for your growing family. **EXTRAS** Please Note: All staging furniture and decor are the property of the staging company and will be removed after the sale. (id:60569)
1153 Azalea Avenue
Pickering, Ontario
Presenting a semi-detached 3-bedroom, 3-bathroom home with 2 parking spaces. This beautifully designed property features an unfinished basement with a walkout to the backyard. Bonus: City-approved documents for basement construction are included with the listing, offering great potential for customization or rental income. Don't miss out on this exceptional opportunity! Let me know if you'd like further refinements! (id:60569)
55 Plumbrook Crescent N
Toronto, Ontario
Excellent 3 bedroom detached 2 storey home, renovated, located close to transit, schools ,shopping and highway 401, **EXTRAS** Freshly painted, Laminate floors , Renovated bath rooms, 5 brand new appliances new with warranty; Fridge, Electric Stove, B/I Dishwasher, Washer & Dryer (id:60569)
64 Cedar Grove Drive
Scugog, Ontario
Welcome to this stunning two-story, three-bedroom home boasting breathtaking, unobstructed western views of Lake Scugog. Situated in the serene town of Caesarea, this property offers the charm of small-town living with a strong sense of community, access to parks, green spaces, and a variety of outdoor activities. Set on a spacious large lot, the property provides ample outdoor and indoor space to suit your lifestyle. The ground level features a large, unfinished 27x27 workshop with a separate entrance, offering incredible potential to be transformed into an in-law suite or additional living space. **EXTRAS** There are a few items which my client is planning on wrapping up prior to closing. He is a local builder and has built several of the properties on the street. (id:60569)
5204 - 50 Old Kingston Road
Toronto, Ontario
Desired 2nd floor 500 Sq. Ft 1 bdrm unit with underground parking space and locker in this Co-Op complex located on a ravine with abundant nature. The full Balcony partially faces the front of the complex with morning sunshine. Unit is partially renovated and needs new kitchen cupboards, counter top with sink, kitchen range hood, fridge and new bathroom vanity with mirror. Engineered hardwood is everywhere except bathroom. Walls and ceiling all freshly painted with Benjamin Moore premium Chantilly Lace paint and new baseboards are installed. Large Master Bedroom with large double closet. Large in unit walk-in utility closet. Ideal opportunity for new owner to make this space their own. MAINTENANCE FEES include: Property Taxes, BELL Cable, 5G Internet and all Utilities NOTE: MUST BE OWNER OCCUPIED, AGED 55 AND UP. Cats are allowed with approval. **EXTRAS** *For Additional Property Details Click The Brochure Icon Below* (id:60569)
Ph02 - 1048 Broadview Avenue
Toronto, Ontario
As one of only two penthouses in the building, this breathtaking corner suite offers panoramic north east views that stretch endlessly, providing a dramatic backdrop for daily life & evening relaxation. With 1,554 sq ft of beautifully designed & upgraded interiors and approx. 700 sq ft of outdoor space, this condo is bathed in natural light, thanks to the floor-to-ceiling windows that accentuate the open, airy atmosphere.The spacious, open-concept living & dining areas, accented by warm hardwood flooring & a cozy gas fireplace with custom built-ins, effortlessly connect to both a large terrace & a balcony. Imagine stepping out from either the living or dining room to savor the impressive skyline views, creating the perfect setting for entertaining or simply unwinding under the stars. A Bose sound system elevates the ambiance in the living, dining, office & terrace, providing a perfect soundtrack to complement every moment.Designed for culinary enthusiasts, the renovated kitchen boasts wolf & sub-zero appliances & ample space to create unforgettable meals. Featuring 2 generously sized bedrooms, a versatile den/office (which has a murphy bed & could serve as a 3rd bedroom), & 2 full bathrooms. A rare oversized terrace allows for outdoor lounging & BBQing while you take in the unobstructed views from your luxurious penthouse. With the added convenience of 2 underground side-by-side parking spaces & a locker for extra storage, this penthouse offers not only breathtaking beauty but also thoughtful practicality. Situated just minutes to the Brickworks, Playter Estates, the Danforth, with a walk score of 90, bike score of 98 & transit score of 94, you are just a few minutes to the subway & walking & biking trails. An incredible location that combines the best of nature and city conveniences. This suite combines design, stunning views, convenience & effortless luxury in the heart of our vibrant city. **EXTRAS** Rough in for EV. Bose Sound System (id:60569)
205 South Ocean Drive
Oshawa, Ontario
Beautiful Vacant 4 Bedroom Detached Home Nicely Finished 3 bedroom basement with separate entrance. Double door entry & double car garage. It has a 9 feet ceiling, A kitchen with granite counter, Newly renovated hardwood flooring, Open to breakfast area. Main Floor & Basement both have Stainless Steel Appliances. Overlooking & welcoming great room with gas fireplace. All the information as per seller. **EXTRAS** Walking Distance to Durham College & Unit. 2 Mins to Hwy 407. Future Mall & School Walking Distance (id:60569)
2105 - 135 East Liberty Street
Toronto, Ontario
Welcome to 135 E Liberty Street, where sophisticated urban living awaits in the heart of Toronto's Liberty Village. This impressive corner unit offers unmatched south-facing lake views, with sleek modern architecture that captures the citys vibrant energy through its glass facade, offering panoramic Lake Ontario views. Residents here enjoy a suite of amenities, from cutting-edge fitness facilities and yoga studios to luxurious rooftop terraces with BBQs and lounges. With 24/7 concierge services, every need is met with the highest professionalism. Outside your door, Liberty Village offers an eclectic lifestyle filled with trendy cafes, artisan eateries, and unique boutiques. This dynamic neighborhood also provides easy access to the Canadian National Exhibition (CNE), celebrating Canadian culture and entertainment each year. Commuting is simple with the Gardiner Highway nearby, making every journey convenient. Inside, this units open-concept layout, high ceilings, and floor-to-ceiling windows flood the space with natural light. The designer kitchen and luxurious bathrooms, enhanced with marble accents, showcase meticulous attention to detail and modern elegance. Don't miss the chance to experience luxury living at its best. Schedule your viewing today! (ATTENTION THE HIGH SPEED INTERNET IS INCLUDED IN THE CONDO FEE) **EXTRAS** Existing S/S Stove and Oven, Built-in Fridge & dishwasher, Washer, Dryer.High speed interenet is included as part of condo fee (id:60569)
4707 - 1 Bloor Street E
Toronto, Ontario
The Most Iconic Address In Downtown Toronto, One Bloor Street! This Beautiful 2+1 Unit, Large Terrace Has A Perfect Layout. Den Can Be Used As A Bedroom, Sun Filled Luxury With West City & Lake Views, Gorgeous Finishes, Top of Line Appliances, Upgraded Hardwood Flooring, Direct Access To Subway Lines, Steps To All The Luxury Shopping Stores, Financial District & Many Entertainment Options, Top-Rated Restaurants Just Moments Away. Walking Distance to The University Of Toronto. Residents Of One Bloor Enjoy Unrivalled Convenience. **EXTRAS** Top of The Line Fridge, Cook Top, Oven, Hood Fan, Build-In Dishwasher, Microwave, The Kitchen, Granite Counter-Top. Washer, Dryer. All Electrical Light Fixtures. All Window Coverings. (id:60569)
602 - 101 Peter Street
Toronto, Ontario
A Luxurious Condo in the heart of Toronto's Entertainment District. Modern Freshly Painted Studio Condo with 9- foot smooth ceilings and Floor-to-Ceiling Windows, Granite countertops and Hardwood Floors Throughout. King West Neighbourhood with 100 Walk Score, steps to Restaurants, Theatres, Financial District, Bisha Hotel, CN Tower, Rogers Centre, Public Transit, shopping , Supermarkets & Starbucks. 24 hr Concierge, fully equipped Gym, Party Room, Yoga Area, Theatre w/ Servery, Lounge, Kitchen, Dining Room, Billiards, Guest Suite, and easy access to all essential facilities. The open & airy Atmosphere perfectly suited for students or yonge professionals seeking a high-end life style. Don't miss this opportunity to live in one of the Toronto's most vibrant neighbourhoods. (id:60569)
904 - 435 Richmond Street W
Toronto, Ontario
Experience The Ultimate Urban Lifestyle In The Iconic, Fabrik Residences. Located Just Steps From Everything:Kensington Market, U Of T, The Financial District, Art, Shops, Restaurants And Toronto's Fashion District In The Heart Of The Vibrant Queen West Neighbourhood. A Fantastic Corner Suite offering 791 sq.ft of living space with an additional 63 sq. ft balcony, The 'Spadina' Model By Menkes Is One Of The Best Designs, Providing Optimal Space Utilization And Style With 9'Ceilings And Features A Large Kitchen And Living Area With 2 Bedrooms, 2 Bathrooms And A Spacious Balcony. The Kitchen Features A Granite Countertop With Builtin Appliances (Refrigerator, Stove And Dishwasher) And A Microwave. A Wonderful Southeast Facing Exposure Allows For Maximum Sunlight Throughout The Day And Views Of The Beautiful Toronto Skyline. This Property Is Ideal For The Urban Dweller And Offers Easy Access To Getting Around The Busy City With Two Nearby Major Streetcars And Subway Stations (2 Min Walk To Future Ontario Line Stn At Queen/Spadina). The Very Best Of Downtown! **EXTRAS** Gym/fitness centre, rooftop terrace, pet spa, meeting room, games room, party room and guest suites available (id:60569)
3604 - 8 York Street
Toronto, Ontario
Welcome to Waterclub. Fabulous location 97 Walk score and 100 transit score. Fully & tastefully renovated / furnished suite. All newer appliances. smooth 9' ceiling. Open Balcony. Indoor &Outdoor Pool, Party & Billiards Rooms, Gym & Sauna. Guest Suites. Ttc At Doorstep. In-Building Starbucks, Convenience Store & More. Minutes To Financial/Entertainment Districts & St. Lawrence Market. 1 Locker is Included. **EXTRAS** S/S Fridge, Stove/Over The Range Microwave, Bosch Dishwasher, Samsung Front Load W/D. Elf's. Window Blinds. Union Station, Loblaws, Farm Boy, Longos, Lcbo, Real Sports Bar & Grill, Cn Tower &Rogers Centre All Within Walking Distance. (id:60569)
Unit #8 - 245 Eglington Avenue E
Toronto, Ontario
A SWEET OPPORTUNITY! WELCOME TO YOUR TURN-KEY, DREAM CAFE AND BAKERY LOCATED IN THE TRENDY AND VIBRANT COMMUNITY OF MT. PLEASANT VILLAGE. THIS IS A FANTASTIC HIGH-TRAFFIC LOCATION & OPPORTUNITY TO OWN A WELL-ESTABLISHED, PROFITABLE AND REPUTABLE BUSINESS THAT HAS BEEN THRIVING FOR SEVERAL YEARS. AN AESTHETICALLY PLEASING BAKERY THAT IS EASY ON THE EYES, A CLEAN AND BRIGHT DESIGN WITH A METHODICAL LAYOUT TO OPTIMIZE SERVICE AND PRODUCTION. WITH STRONG ONLINE, WALK-IN AND CATERING CLIENTEL, THIS BUSINESS HAS PROVEN TO BE HIGHLY EFFECTIVE IN REACHING A BROADER CUSTOMER BASE AND MAINTAINING STEADY SALES. THE SALE CAN INCLUDE COMPREHENSIVE TRAINING PROGRAMS, PROPRIETARY RECIPES, AND WELL-DEVELOPED MARKETING RESOURCES. THESE TOOLS ENSURE THAT THE NEW OWNER CAN SEAMLESSLY CONTINUE BUSINESS OPERATIONS AND MAINTAIN THE QUALITY AND REPUTATION THAT THE SHOP IS KNOWN FOR. BOOK YOUR SHOWING TODAY AND START EARNING INCOME TOMORROW. **EXTRAS** * Total Rent = $5,280.43 Including TMI & HST * 4 Years Remaining + 5 Year Option To Renew At Below Market Rents * Excellent Location , Lots of Foot Traffic* All Equipment Owned (id:60569)
2605 - 200 Bloor Street W
Toronto, Ontario
Experience luxury living at Exhibit Residence, an iconic building nestled in the heart of Yorkville. Just steps away from the Royal Ontario Museum, the University of Toronto, and the subway, this prime location offers effortless access to upscale shopping, gourmet dining, and the Financial District. This exceptional residence features 9-foot smooth ceilings and a perfectly functional layout, including a spacious bedroom, a versatile den with French doors that can serve as a second bedroom, and two elegant bathrooms. The modern kitchen boasts a built-in center island and European appliances. Relish unobstructed views of the city skyline and stunning sunsets on your 20-foot-long balcony. Enjoy the convenience and peace of mind with your own dedicated locker and parking space. Two floors of amenities includes fitness gallery, private dining lounges, an outdoor garden, and much more. **EXTRAS** Concierge, Exercise Room, Media Room, Party/Meeting Room, Rooftop Deck/Garden, Visitor Parking. (id:60569)
411 - 2 Anndale Drive
Toronto, Ontario
Tridel Signature Landmark Development in the Heart of North York Toronto Hotspot. The Hallmark Centre is located at the prominent Yonge and Sheppard, one of the most affluent hubs of North America's 4th largest city. This uniquely master-planned work-live-play complex offers unparalleled convenience, with everything you need just steps away. Top location choice for commercial & residential mixed-use. Enjoy indoor underground access to two subway lines, Whole Foods supermarket and groceries, cafe/restaurants and fine dining, entertainment & cinemas, educational institutions, medical, legal & bank services, and magnificent office towers. Min to Hwy 401. This prime west-facing suite boasts over 840 sqft of interior space plus an extra-large balcony. The successful split layout features 2 bedrooms and 2 full baths with luxurious finishes & upgrades throughout. Ideal for a growing family, professionals, or business owners, this home provides proximity to all the essentials of urban living. Key Features of the suite highlights a high-end kitchen with sleek modern design, treated & panelled cabinetry system, full packages of upscale stainless steel appliances, and granite countertops and backsplash; Contemporary vanities, neutral colour palettes and built-ins in both baths; Tall 9 ft. smooth ceilings; gorgeous designer lightings, newer engineered wood flooring throughout, walk-in closet and plenty storages; tuck-in laundry room; wall-to-wall windows & glass door walkout for ample natural lights. The building is renowned for its state-of-the-art amenities: outdoor pool & hot tub, rooftop garden with BBQ stations and greenery walking paths, fully equipped gym with breathtaking views, sauna and change rooms, guest suites, billiard and party rooms, exclusive theatre, lavish lobby, numerous sitting areas for meetings or quiet spaces. One garage parking Level D spot 38 is included. A true livable luxury with ease in one of the city's most vibrant and promising locations. (id:60569)
225 Dunview Avenue
Toronto, Ontario
Welcome to 225 Dunview Ave, Situated On A Rarely Offered 62.5' x 135' Premium South Exposure Lot In The Highly Desirable Willowdale East Area With Approx. Over 6,000 Sqft Of Total Lux Living Space.*This Stylish Modern Custom Home Features: 4+1 Spacious Bedrooms W/ Ensuites, 6 Washrooms W/ Sauna & Jacuzzi*3 Car Garage*Circular Drive*New Interlock Driveway & Walkway W/ Plenty Of Parking*Marble Foyer*Functional Open Concept Layout W/New Hardwood Floors Thruout*Custom-Designed Chefs Dream Kitchen W/Huge Marble Centre Island*New High-End Appliances*Panelled Gaggenau Fridge, Gas Cook Top, Rangehood*Bosch D/W*B/I Wall Oven*B/I Microwave* Marble Counters/Backsplash* Prof Landscaped Backyard w/ Lush Greenery, Mature Trees & Garden*New Fence*Sprinkler System*New Electrical Panel and Wiring Thruout Entire Home (2022)*2 Skylites*2 Laundry*Beautiful Staircases*Potlights*Sep Entrance(Bsmt to Garage)*Wet Bar*Custom B/I Shelving/Closets*High Quality European Marble/Vanities*Large Mudroom* **EXTRAS** *Office W/Bay O/L Backyard Patio/Garden*Earl Haig Secondary School District*Amazing Location - Steps To All Amenities: TTC, Top-Ranking Schools, Parks, Bayview Village, Empress Walk, 401, Subway, Shops And Restaurants.*See 3D Virtual Tour* (id:60569)
404 - 740 Eglinton Avenue W
Toronto, Ontario
Welcome to this bright and spacious 2-bedroom, 1-bath corner unit in a charming low-rise boutique building at Bathurst & Eglintona prime opportunity to own in one of Torontos most desirable neighborhoods! With tons of natural light streaming through large windows, this turnkey home features modern laminate flooring throughout and an updated bathroom with modern features. The open-concept living and dining areas provide the perfect space for entertaining or unwinding, while the well-positioned kitchen offers ample storage and counter space. Both bedrooms are generously sized with great closet space, making this unit ideal for comfortable city living.Whether you're a young professional or a couple looking to get a start in Torontos booming real estate market, this unit is the perfect place to call home. Enjoy the best of urban convenience with shops, restaurants, parks, and top-rated schools just steps away. Commuting is effortless with easy access to TTC, the upcoming Eglinton Crosstown LRT, and major highways (Allen Rd, 401, and DVP)placing the entire city at your fingertips. Photos are staged virtually. (id:60569)
516 - 480 Front Street W
Toronto, Ontario
Indulge in an unparalleled living experience at Tridels The Well Classic Series II. This brand-new, never-before-occupied two-storey residence boasts an expansive 1,394 sq ft of sophisticated space, featuring two elegantly appointed bedrooms, each with its own luxurious ensuite bathroom. The opulent primary bedroom stretches the full length of the unit, offering both a spacious closet and a walk-in closet, along with an ensuite bath equipped with a double vanity, a glass-enclosed shower, and pristine porcelain flooring. The kitchen is a true masterpiece, designed for the discerning chef, showcasing engineered quartz countertops, dark wood composite cabinetry, and top-tier Miele appliances. The open-concept living and dining areas exude elegance, providing an ideal setting for entertaining and flowing seamlessly out to a 240 sq ft private terrace. This exquisite outdoor space is fitted with a BBQ gas hookup, water hookup, and a beautifully landscaped garden, all maintained by the buildings dedicated service team, complete with an efficient irrigation system. (id:60569)
23 Douglas Drive
Toronto, Ontario
Experience refined living in this exceptional 4+1 bed, 6-bath home on a rare 45 x 145 ft lot nestled on one of North Rosedale's most prestigious streets. Over 5,000 sq. ft. of masterfully designed interiors blend elegance with modern comfort. A heated driveway and walkway, automatic gate, professionally landscaped grounds and grand stone façade set the tone for effortless luxury. The main level features an open concept living/dining space, ideal for both intimate and grand entertaining w/ a stone-mantle gas fireplace, custom drapery, b/in speakers and engineered hardwood flooring. The chefs kitchen boasts top-tier Miele appliances, stone counters and b/splash, an oversized island with b/in breakfast table, and dedicated coffee servery. Flowing into the sunlit family room, this space offers custom cabinetry, b/in speakers, a 2nd stone mantle gas fireplace, and w/o to a private deck w. outdoor speakers. A dedicated home office w. custom built-ins adds functionality. The second level hosts a stunning primary suite w. vaulted ceilings, tree top views, a spa-inspired 6-pc ensuite w. heated floors, and a custom walk-in closet. Each additional bedroom features private ensuites, heated floors, and towel warmers. A second-floor wet bar and laundry add convenience. The lower level is designed for leisure, w. heated floors, media area, wet bar, gym/nanny suite with 4pc ensuite that includes a sauna, and second laundry room. Smart home features include Teledoor entry system, Nest thermostats, 24-hour security surveillance available, automatic security shutters, and heated garage with b/in vacuum system. Steps to Summerhill Market, top tier schools like Branksome Hall, OLPH and Whitney Jr. PS, ravine trails, convenient access to transit, Rosedale & Whitney parks, and tennis courts. Whether you're looking to establish roots, elevate your lifestyle, or make a strategic investment, this residence offers an unparalleled opportunity to own a piece of North Rosedales enduring legacy. (id:60569)
469 - 209 Fort York Boulevard
Toronto, Ontario
Spacious 579sqft 1 bedroom apartment with plenty of North West facing light. Fantastic condition due to being only owner occupied. Just move in and enjoy! This is the perfect property for a 905-er looking for a Downtown crash pad during office days or a first time home buyer! Neptune2 has lots of great amenities with maintenance fees offered at a low price! Rental parking available at approx $180 monthly. WATCH PROMO VIDEO FOR MORE! (id:60569)
531 - 55 Merchants' Wharf Way
Toronto, Ontario
Luxurious Tridel built 2 Bd+2bath unit by the water for under 1K a Sqf! Breathtaking Lake/ City Views, Eng. Floors T/O, Granite Countertops. Includes One Parking. Lake, Sugar Beach, Sherbourne Common And Boardwalk At Your Feet! THIS WILL NOT Last!! Close To Financial District, St. Lawrence Market, Loblaws, George Brown And Highways. 88 Walk Score, 100 Transit Score. Enjoy Amazing Amenities Including Fitness Centre, Rooftop Pool, Yoga/Spin Bike Studios, Theatre, And More **EXTRAS** Built-In Stainless Steel Kitchen Appliances. Electric Ceramic Cooktop. Amenities Including: Concierge, Fitness Centre, Infinity Swimming Pool And More! (id:60569)
334 - 4750 Yonge Street
Toronto, Ontario
Prime Location For Professional Office On Yonge and Sheppard in the heart of North York, known as Landmark, Emerald Park Towers. South Facing Bright Office in the High-Density Residence Area. Direct Access To Subway & Easy To Hwy. Indoor Shopping Mall With Food Basics, LCBO, Coffee Shops And Restaurants. Ideal for Professionals: Lawyers, Accountants, Doctors, Travel Agents, Mortgage/Insurance Brokers, Education Consultants And More. (id:60569)
807 - 20 Tubman Avenue
Toronto, Ontario
Welcome to 20 Tubman Ave, a beautifully designed 1-bedroom plus den condo located in Toronto's vibrant Regent Park community. This modern unit offers an open-concept layout with premium finishes and functional living spaces. With over 590 sq.ft. of indoor living space plus a 125 sq.ft. balcony, this unit's expansive living and dining areas are perfect for entertaining friends and family. Large, bright windows provide plenty of natural light all-the-way into the modern kitchen equipped with high-end appliances, quartz countertops, and centre- island with a breakfast bar. Of course, this unit has in-suite laundry for your convenience and a stunning 4-piece bathroom with a tub and shower. 20 Tubman is located just steps from Regent Park, with parks, cafés, and local shops right at your doorstep. Easy access to public transit with TTC bus and subway lines nearby with quick connections to major highways. The building offers amazing amenities: A fully equipped fitness centre, party room, a roof-top terrace with gorgeous city views, and 24-hour concierge service, to name a few! (id:60569)
181 Broadlands Boulevard
Toronto, Ontario
Discover the perfect blend of modern design and energy efficiency in this fully reno'd gem in the desirable Parkwoods-Donalda neighbourhood. Here's why this home stands out:1)Energy - Efficient & cost-saving designed for sustainability, this home features energy-efficient windows that maximize natural light while reducing utility costs. Plus, an EV charger rough-in is ready for eco-conscious homeowner.2)Stylish & Functional Living Spaces - The open-concept main floor boasts luxury vinyl plank flooring for durability and elegance. The chefs kitchen is a showstopper, featuring brand-new stainless steel appliances, custom cabinetry, and a spacious layout perfect for hosting.3)Spa-Like Primary Retreat - Unwind in the stunning primary ensuite, complete with an oversized glass shower and double vanity, offering a luxurious escape after a long day.4)Entertainers Dream Basement - Host family and friends in the fully finished basement, with sleek wet bar, ideal for game nights or celebrations.5)Prime Location - Nestled in a family-friendly neighbourhood, this home offers quick access to the DVP & 401, making your commute effortless while enjoying the tranquility of suburban living. This home is more than just a place to live, it's a lifestyle! Book your showing today. (id:60569)
209 - 35 Mariner Terrace
Toronto, Ontario
Absolutely Stunning 2+1 Bedroom Corner unit SW Facing Corner Unit with 2 Full Beds, 2 Full Baths, and A Den, with parking and TWOlockers. The primary bedroom featured an ensuite bath and Walk-in Closet. The second bedroom features floor-to-ceiling windows and the large den is perfect for lounging or setting up a home office. Very well maintained. Bright and open concept with floor-to-ceiling windows, overlooking the living space.30,000 Sf 'Super Club' Offers a Full-Size Basketball Court, Bowling, Indoor Running Track, And Swimming Pool. Just Steps To Harbourfront, Scotiabank Arena, Union Station, P.A.T.H., Financial & Entertainment District,and New Public & Catholic Elementary School only a four-minute walk away. (id:60569)
304 Ridley Boulevard
Toronto, Ontario
** ATTENTION INVESTORS ONLY** Dont miss an amazing opportunity to purchase this turn key investment Custom Built Home in the Prestigious Armour Heights Community. The gorgeous Kitchen with Marble Counter Tops (White Carrera), 6 Pot Gas Range, Stainless Steel Fridge, S/S Oven, S/S Microwave And Dishwasher is a chefs dream! Hardwood floors Throughout & Solid Doors With Upgraded Hardware. Custom Bathrooms With White Carrera Marble & Heated Floors. 9 Ft Ceilings On Upper Level. Separate entrance from Walk Out Basement. The entire property is Beautifully Landscaped With Paved Driveway & Park Like Backyard. Extra: Seller is looking to sign a 2 year lease agreement, to be submitted with offer. (id:60569)
808 - 11 Lillian Street
Toronto, Ontario
Live in Luxury at the Stunning Distinction Boutique Condos Steps from Midtown Toronto's Best! Welcome to an exceptional condo that seamlesslyblends luxury, convenience, and a true sense of community. This home balances vibrant city living and serene residential charm. Located in the heart of Midtown Toronto on Lillian St., you'll be steps from trendy cafes, top-rated restaurants, lively bars, grocery stores, entertainment, and lush green spaces. Step inside this thoughtfully designed, open-concept unit that maximizes every inch of space. This condo is finished to perfection, featuring high-end Miele stainless steel appliances, modern soft-close cabinetry, and contemporary finishes that exude sophistication. The spacious balcony with a gas hookup for BBQs is large enough for a dining table and lounge chairs ideal for entertaining or relaxing with a city view. Storage will never be an issue with a generous walk-in closet and extensive kitchen cabinetry. Plus, enjoy the ultimate convenience of a prime parking spot located just outside the elevator door. Living in this boutique building means a more intimate and private residential experience. The state-of-the-art amenities include a stylish bar lounge with a pool table, a luxurious party room with a high-end kitchen, a fully equipped gym, and even a car wash. The stunning rooftop terrace offers breathtaking 360 views of the city, BBQ stations, sun loungers, and ample seating perfect for hosting gatherings. Visitor parking is available for guests. This location is truly unbeatable! With the Eglinton Transit Hub steps away, commuting across the city is effortless. You're also within walking distance of major grocery stores including Sobeys, Farm Boy, Loblaws, No Frills, and Metro, plus drugstores, charming cafes, and endless shopping options. While you're close to the energy of Yonge and Eglinton, this condo sits in a peaceful pocket near quaint Mount Pleasant, offering a relaxing escape. (id:60569)
203 - 23 Lorraine Drive
Toronto, Ontario
Welcome to Symphony Square! This sun-drenched south-west exposed unit is a rare find. Featuring a 3+1 bedroom layout with 2 baths, it has been upgraded with new flooring, light fixtures and freshly painted throughout. The open-concept design is great for entertaining, the den offers a versatile option for an ideal work-from-home space or separate media room. Located on the second floor, you'll enjoy the perfect balance of privacy and easy accessibility just a few steps up from the lobby! Additionally the added convenience of two lockers and an underground parking spot! Well maintained building with low maintenance fees that also include hydro, water, heat, and A/C. Just steps away from the Yonge Subway Line, Finch Station, GO, Viva, shopping, parks, and many restaurants to choose from. A single bus ride gets you to York University and Seneca College, and with quick access to Hwy 401! Top-tier amenities, including an indoor pool, sauna, gym, visitor parking, and a 24-hour concierge ready to assist you! (id:60569)
3103 - 501 Yonge Street
Toronto, Ontario
Perched on the 31st floor, this north-facing 1-bedroom + den suite at Teahouse Condominiums offers approx. 500 sq. ft. of smartly designed living space. Perfect for professionals and students, its efficient layout provides a seamless blend of comfort and functionality. Located in Toronto's vibrant Church-Yonge Corridor, Teahouse Condos places you steps from Wellesley & College subway stations, with UofT and Metropolitan University within walking distance a prime location for city dwellers and investors alike. Enjoy world-class amenities, including a state-of-the-art fitness center, yoga studio, sauna, private theater, party room, concierge, pet spa, and more. Don't miss this incredible opportunity to own a stylish suite in the heart of downtown Toronto! **EXTRAS** Freshly painted and professionally cleaned - truly turn key! (id:60569)
3403 - 761 Bay Street
Toronto, Ontario
Welcome to a spacious and bright, freshly painted 775 sq ft one bedroom plus den condo with two full bathrooms at highly sought after and centrally located Residences of College Park 2. Spectacular high floor unobstructed East and distant lake views from living room and bedroom, soaring 9 foot ceilings, floor to ceiling windows, brand new vinyl plank flooring, granite counters and stainless steel appliances. Huge laundry room with additional storage space. Hydro billed separately. Luxurious Amenities: Pool, Gym, Theater Room, Yoga Studio, Golf Simulator, Party Room, Concierge, Guest Suites, Table Tennis, Sauna, Business Center, Meeting Room, Media Room, Terrace. Direct Underground Access To College Subway Station. Service Ontario, Farm Boy, Metro, Starbucks, Winners, Ikea, Food court, LCBO, Steps To U of T, TMU (Ryerson), Yorkville, Eaton Center, Financial District, Hospitals. This amazing unit will be a great place to call home or investor seeking property that is highly sought after in the rental market. (id:60569)
307 - 717 Eglinton Avenue W
Toronto, Ontario
Step into a beautifully restored Art Deco landmark, where timeless design meets contemporary sophistication. This exceptional south-facing one-bedroom unit has been completely reimagined with new wiring, an upgraded electrical panel, updated plumbing, and a fully redesigned kitchen and bathroom with custom millwork. The result? A seamless blend of timeless elegance and contemporary design, where every detail showcases impeccable craftsmanship and thoughtful upgrades. Designed for effortless living, unit 307 features beautiful hardwood flooring throughout and a chef-inspired kitchen with a Custom-paneled Sub-Zero Fridge/freezer, Miele Oven, Miele Cooktop, and sleek Quartz Countertops. The light-filled and luxuriously large Bedroom is a masterclass in style and function, featuring a Custom-Built Closet system with drawers and shelves for maximum efficiency, complemented by a sophisticated paneled accent wall. Ensuite laundry adds everyday convenience to this impeccably curated space. Enjoy hassle-free, all-inclusive maintenance fees, covering property taxes, all utilities, ultra-fast fibre optic internet, and cable. Exciting enhancements are on the horizon for Spring 2025 - a stunning landscaping project featuring new retaining walls, an upgraded front walkway with irrigation, elegant lighting, and lush plantings. There is simply no other unit available in Midtown Toronto that offers this caliber of refined high-end transformation at this price point within a meticulously maintained co-ownership community. More than just a home, this is a chance to be part of a distinguished community within an iconic Art Deco setting. And lets talk about location public transit is at your doorstep, with the Beltline Trail, the library, Shoppers Drug Mart, Starbucks, and the shops and restaurants of Eglinton Avenue West and Forest Hill Village just a short walk away. An extraordinary opportunity come see for yourself! (id:60569)
904 - 29 Queens Quay E
Toronto, Ontario
Live In One Of Toronto's Most Coveted Waterfront Residences with Unobstructed Breathtaking South West Lake Views. Boasting Two Oversized Bedrooms, A Generous Den That Can Easily Be A Third Bedroom, This Home Is Adorned With Flawless Finishes. Through It's Sophisticated Style, This Decadent Space Features A Chef Inspired Kitchen, High Smooth Ceilings, Extensive Windows, A Bountiful Balcony That Offers Views Of The Best Sunsets, En Suite Spa Inspired Bathrooms, Built In Closet Organizers, And So Much More. Truly One Of A Kind With Attention To Every Detail. This Open Concept Home Is Spoiled With The Finest of Finishes And Complimented With Two Parking Spots and Three Lockers. Steps To The Gardiner, Subway, Sporting Venues, Restaurants, Stores, St. Lawrence Market And The Financial District. Resort Like Amenities Include Pools, Fitness Room ,Theatre and Party Rooms, Visitor Parking, Guest Suites And So Much More! Set In The Heart Of The City's Waterfront, Enjoy The Epitome Of City Living And Lifestyle Colliding. A True Treasure Waiting To Be Discovered. (id:60569)
706 - 99 Avenue Road
Toronto, Ontario
Experience living in Toronto"s most coveted neighbourhoods, where luxury and convenience converge. This stunning boutique residence offers a rare chance to own a piece of Yorkville's magic, featuring two spacious bedrooms, two spa like bathrooms and open-concept layout that effortlessly blends relaxation and entertainment. Surrounded by world-class dining, luxury shopping, and iconic cultural destinations, this home places you at the center of one of the city"s most vibrant and desirable communities. Enjoy the luxury of 10-foot ceilings and unobstructed west-facing views that flood the space with natural light while offering breathtaking sunsets of the Annex skyline in your own private balcony, a perfect setting for quiet mornings or outdoor BBQ, creating a seamless mix of indoor and outdoor living. The space is designed for both style and functionality, featuring new hardwood floors, premium stainless steel appliances, upgded cabinetry & countertops, and a breakfast bar thats perfect for casual meals or entertaining guests. The master suite is a personal sanctuary, boasting a spacious walk-in closet and 5-piece ensuite bathroom. Beyond your doorstep enjoy access to a state-of-the-art fitness center, a rejuvenating sauna, a beautifully landscaped garden, a stylish party room, and a guest suite for visiting friends and family. (id:60569)
403 Parliament Street E
Toronto, Ontario
Established Medical Clinic/ Rehab Business For Sale,Fully Equipped, Regular Clientele, 1100sq ft office administrator/receptionist 3 equipped rooms with 3 bedsToilet room.Good opportunity to Own the Profitable Business, Low Rent of $2,500 per month, Included TMI and Utilities. (id:60569)
2101 - 50 Charles Street E
Toronto, Ontario
Casa III - 5 Star Condo Living At Yonge And Bloor. A total of 743 Sqft with 155 sq.ft*Perfect Location!* Gorgeous Luxury 1+1 With Unobstructed View. Big Den Can Be Used As 2nd Bedroom With Large Window And Door. Floor To Ceiling Windows, 9 Ft Ceiling. Large Balcony. Soaring 20 Ft Lobby, Steps To Bloor Street Shopping! State Of The Art Amenities Floor Including Fully Equipped Gym, Rooftop Lounge & Outdoor Pool. (id:60569)
2309 - 10 Queens Quay W
Toronto, Ontario
Welcome to Luxury Living with this outstanding 2-Storey Corner Sub-Penthouse with Lake & CN Tower Views! Step through one of two separate private entry doors (that's right!) to this almost 2000 sq. ft. of elegance with 2-bedrooms + den, complete with an additional 200 sq. ft. private terrace. Soaring 9 ft. high smooth ceilings and rich hardwood floors set the stage for a home that blends sophistication with comfort. The spectacular kitchen is a showstopper with stainless steel appliances, including a wine fridge. The versatile den offers built-in functionality, featuring custom storage, countertops and 2nd wine fridge, making it perfect for a home office or lounge space. Go Up the solid oak staircase with wrought iron spindles, where you will find not one, but two primary bedrooms! The expansive main primary suite has multiple walls of windows; this retreat of its own, boasts a custom walk-in closet with two entrances and a spa-like incredible 6-piece ensuite. A second primary bedroom with a private 4-piece ensuite ensures comfort and privacy for others in the home, or guests. Enjoy partial lake and CN Tower views from both upstairs and downstairs, adding a breathtaking backdrop to this urban oasis. And, to top it all off, the building includes Resort-style living with 5-star amenities, including a gym, pool, and concierge service. Finally, this is Perfectly positioned just steps from the lake, TTC, and major highways for ultimate convenience. Included: 2 parking, 1 locker, heat + hydro + water + tv + internet. (id:60569)
1001 - 265 Ridley Boulevard
Toronto, Ontario
Welcome To Luxury Living In Bedford Park! This Oversized 1+ Den Suite, Nestled In A Highly Sought-After Tridel-Built Building, Offers Both Space & Sophistication. Featuring New Luxury Waterproof Vinyl Floors (2024) Throughout, The Well-Designed Layout Boasts Spacious Rooms, Perfect For Comfortable Living & Entertaining. The Large Kitchen Is Perfect For Any Home Chef, Featuring A Double Sink & Three Newer Appliances. The Primary Bedroom Is A True Retreat With A Walk-In Closet With Custom California Closets & A 4-Piece Ensuite With Jetted Tub. The Den Offers An Excellent Work From Home Option With A Window For Inspiration. Enjoy The Convenience Of Parking & A Locker, Plus Easy Access To Highway 401 For Effortless Commuting. Located Close To The Toronto Cricket Club, Top-Rated Schools, Vibrant Shopping & Dining Options, Earl Bales Park Containing A Ski/Snowboard Centre, Community Centre, Dog Park & Amphitheatre, This Home Is Ideal For Professionals, Down-Sizers, Or Investors. (id:60569)
333 - 380 Macpherson Avenue
Toronto, Ontario
Popular Madison Avenue Lofts, a 5 minute walk to Dupont Subway Station, just south of Casa Loma, with a Walk Score of 95, Bike Score 95! Iconic Art Deco styling industrial Architecture, chic New York inspired loft with 14' ceilings. Coveted 1 Bedroom + Den is move-in ready. Dog lovers' delight, pet friendly building (some restrictions). Enjoy soaring ceilings, great natural light from floor to ceiling windows, modern full-size stainless appliances, ensuite laundry, enclosed Den for those who work or hobby from home. Large media / Movie and Party rooms for family and friends gatherings. Quiet neighbourhood, new park opening across the street, 24 hour Concierge, lots of Visitors parking, quick walk to George Brown, "Ave & Dav" shopping, Creeds, Yorkville, and the new Dupont strip. Landscaped outdoor courtyard with benches, unlimited Bell Fibe included in Maintenance Fee, Rooftop Terrace & BBQ with amazing views of Casa Loma and downtown Toronto. (id:60569)
304 - 35 Church Street
Toronto, Ontario
Welcome to this spacious Market Square Condo, featuring open-concept principal rooms ideal for both entertaining and everyday living. The modern enclosed kitchen is equipped with full-sized appliances, a pantry, and ample storage. The living and dining areas seamlessly transition into a sunlit solarium with floor-to-ceiling windows, providing a serene space to unwind. The generous den offers flexibility for a home office or additional living space. What truly sets this building apart, however, is its unique sense of community. It's not just a place to live; it's a space where residents come together, share experiences, and build meaningful connections. Events are regularly organized to bring people together, fostering an inviting vibe that creates a welcoming and engaging environment. Whether you're socializing in shared spaces or attending a community event, you'll feel right at home. Amenities include 24-hour concierge service, an indoor pool, exercise room, sauna, squash court, and a large rooftop terrace with BBQs. Located in the heart of downtown, with the TTC at your doorstep, this condo offers unparalleled urban convenience. St. Lawrence Market, the Financial District, and the Distillery District are just moments away. Explore the vibrant neighborhood filled with artisanal food vendors, eclectic shops, and cultural attractions. Everyday conveniences like Metro, Berczy Park, and Imagine Cinemas are all within walking distance. (id:60569)
2440 - 33 Harbour Square
Toronto, Ontario
Stylish apartment in spectacular waterfront living at Harbour Square! Extensive renovations include new kitchen with quartz countertops, stainless steel appliances, pot lights throughout the unit. Den was designed to support potential second bedroom with walkout to balcony, closet and the door. Vinyl floors throughout the apartment. Built-in unit in the living/dining room, gorgeous fully renovated bathroom with soaker tub, custom vanity and fixtures. In-suite washer/dryer (single unit for both). Great schools in the area. Downtown living at it's finest. (id:60569)
127 Sultana Avenue
Toronto, Ontario
Welcome to 127 Sultana Avenue, a beautifully designed detached home offering luxury, comfort, and an entertainer's dream backyard. Built-in 2007, this spacious 4-bedroom, 4-bathroom residence boasts 9-foot ceilings on every floor, creating an airy and open atmosphere. The home features generously sized bedrooms, providing ample space for relaxation and comfort. Nestled in a quiet crescent with minimal traffic, this property offers a perfect blend of privacy and convenience. Step into your backyard oasis, complete with a sparkling in-ground saltwater pool and a fully equipped outdoor kitchen featuring two BBQs, a pizza oven, and two fridges ideal for hosting unforgettable gatherings. With a one-car garage and high-end finishes throughout, this exceptional property is a rare find in a sought-after neighborhood. (id:60569)
905/906 - 211 Queens Quay W
Toronto, Ontario
Welcome to your Private Castle In The Sky with spectacular south west views of the lake & City! This prestigious location allows you to walk to everything and includes the convenience & ease to take a flight out of the city at Billy Bishop airport! Imagine taking in the sunsets while watching the boats peacefully sail by with a glass of wine in hand...feeling that "life is good feeling." Uniquely situated on the lake with floor-to-ceiling windows offering breathtaking views from every room. 2 large Suites were combined to create one luxurious home with over 4,000 total square feet of living space, including 2 terraces. Rare Opportunity To Own A Lakefront Suite featuring 4 Bedrooms plus a home gym with 5 Baths In a Boutique Iconic Building on Queens Quay. Gorgeous renovation with meticulous attention to detail from top to bottom: Scavolini Kitchen, Ceramic counters, beautiful hardwood floors and sleek, modern bathrooms. Pamper yourself with world-class amenities including valet parking and 24 hour concierge service. An Outstanding Lakefront Residence For A Family Retreat, executive relocation or a home base as you travel in the wintertime. Your lake lifestyle awaits you...Life IS good here. (id:60569)
717 - 55 East Liberty Street
Toronto, Ontario
(Open House every Sat/Sun 2-4pm by appointment). Welcome to your new home in the heart of Liberty Village! This charming 1 bedroom condo at 55 East Liberty St offers 445 square feet of beautifully designed living space, perfect for the modern urban dweller. As you step inside, you'll immediately notice the brand new laminate flooring that extends throughout the unit, giving it a fresh and contemporary feel. The space has been freshly painted and lightly renovated, creating a bright and inviting atmosphere. The kitchen is a true highlight, featuring sleek stainless steel appliances, elegant quartz countertops, and a stylish backsplash. Open concept living and dining area are perfect areas to hangout and relax after a long day. Enjoy the outside from the Juliette balcony overseeing Liberty Village. The bedroom offers ample space and a large closet. Unit features an ensuite laundry closet space, 1 parking space, and 1 locker. Vacant possession guaranteed. Building amenities including indoor pool, exercise gym, party room, rooftop terrace & concierge. Steps to local amenities - grocery stores (metro), restaurants, shops, bars, banks & cafes. (id:60569)
471 Shaw Street
Toronto, Ontario
Great Opportunity To Own This 2 Storey Legal Trplex With 4th Units In Sought-After Palmerston-Little Italy Location. Features And Upgrades Include: New Stucco Exterior With Added Extra-Thick Styrofoam Insulation And Painted Exterior Walls (2024), 4 Kitchens And 4 Washrooms; New Furnace (2015) With New Motor (Fully Overhauled In 2019); New Roof (2024); New Vinyl Windows (2018); Main Sewer Pipe Replaced (From Ceramic To Vinyl Along The Entire Length Of The House And 2 Cleanouts Added (2018); 200 Amp Electrical Panel (2000); Common Laundry On Premises With Coin Operated Industrial-Size Washer And Dryer @ $1.50 Per Load Each; Metal Up-To-Code Fire Escape To All Units Including An Each Unit Has A Main Entrance And 2nd Exit; 90-Minute Fire-Rated Entrance Door With Hydraulic Spring (Up To Fire-Code) In All Units; Interconnected Fire-Alarm And Co2 Detector System Operating On Ac And Dc Power; Large Bicycle Shed At The Back With Extra Storage For Bikes And Bulky Personal Belongings. (id:60569)
1218 - 87 Peter Street
Toronto, Ontario
Located in Toronto's vibrant downtown district, this rare Twinkle Floor Plan offers a spacious 1-bedroom + den with1 full bathroom, spanning 600 sq. ft. of open-concept living and dining space. Modern kitchen features a sleek stone countertop and built-in appliances. Ample storage with 2 closets in foyer. Just steps from the city's best attractions, including TTC, King West, Queen West, top restaurants, shopping, and theatres. Enjoy walking distance to TIFF, luxury hotels, and Rogers Centre experience the energy of this trendy hotspot! (id:60569)
104 Ossington Avenue
Toronto, Ontario
Incredible investment opportunity to own a unique and magnificent commercial/residential space in the heart of Trinity Bellwoods on prime strip of Ossington Avenue between Dundas and Queen Streets. Stunning, move-in ready 3-storey residence with courtyard, 4+1 large bedrooms and 3 full luxurious bathrooms, beautifully renovated with modern tasteful finishes throughout. Top-floor primary bedroom with skylights, 3 piece ensuite bathroom, and walk-out to balcony. Two distinct commercial spaces on property including one spacious ground floor store-front with separate entrance, and sprawling lower-level. Outstanding visibility on ultra-trendy street with loads of walk-by traffic from tourists and locals alike. A second commercial space is a beautifully renovated, multiple award winning recording studio at the rear of the property. The studio features a separate private entrance, washroom and fully independent HVAC system. The unit was professionally converted from a multi-car garage and sound proofed. ****EXTRAS**** Mere steps from multiple transit routes. This gorgeous and versatile property is surrounded by the city's hippest restaurants, bars and boutiques. Opportunity awaits! (id:60569)


