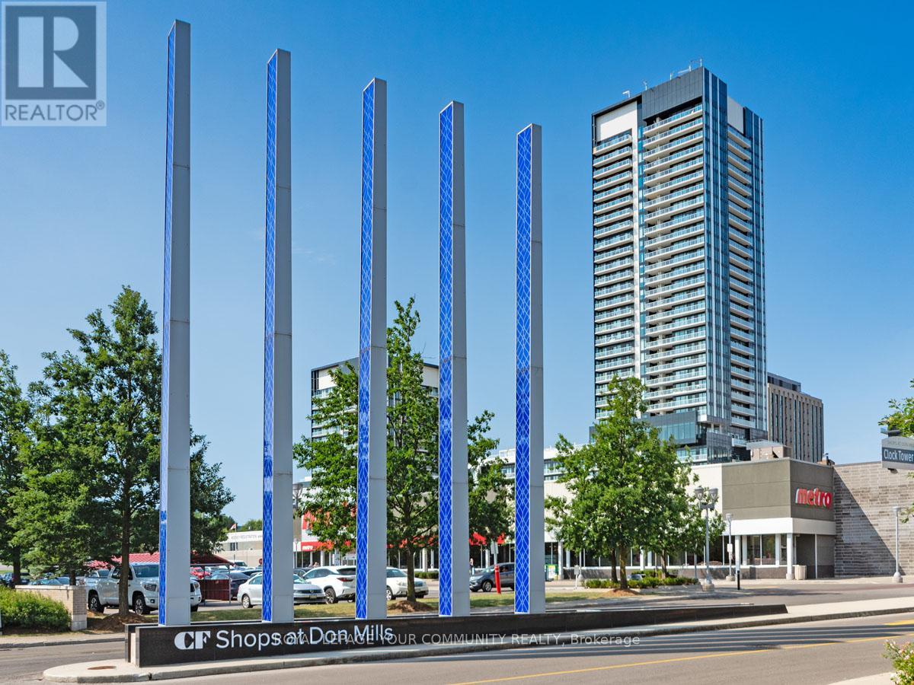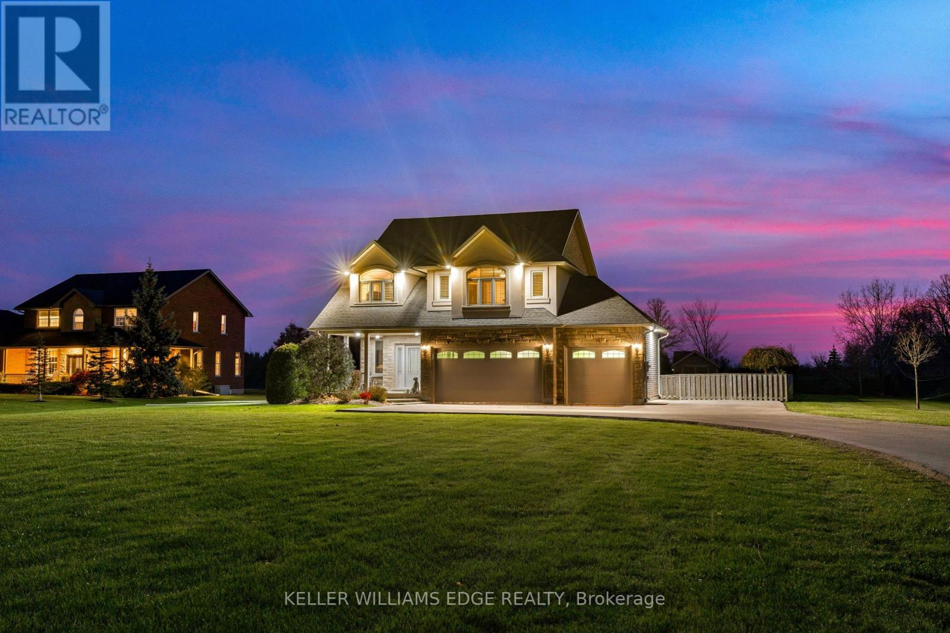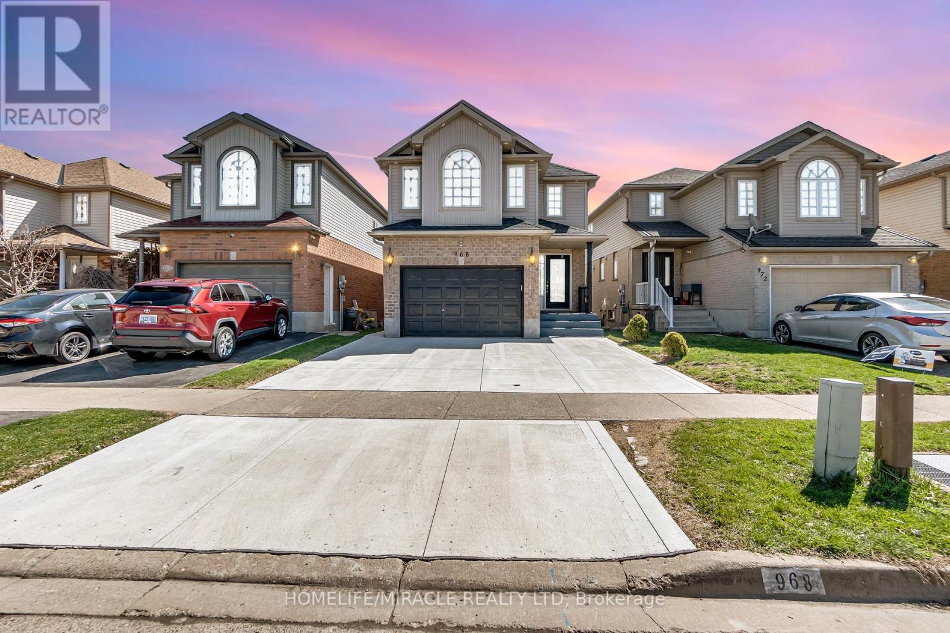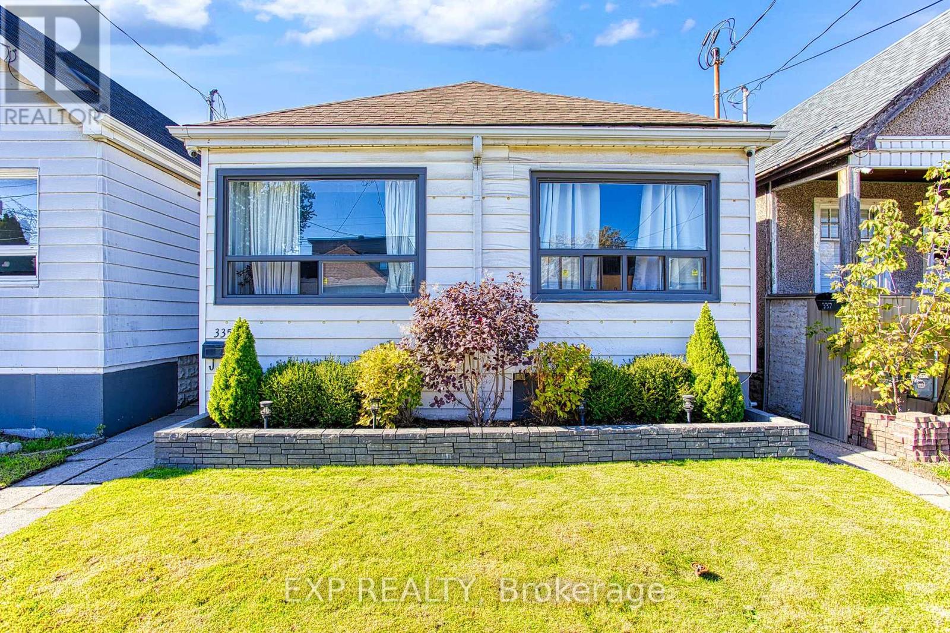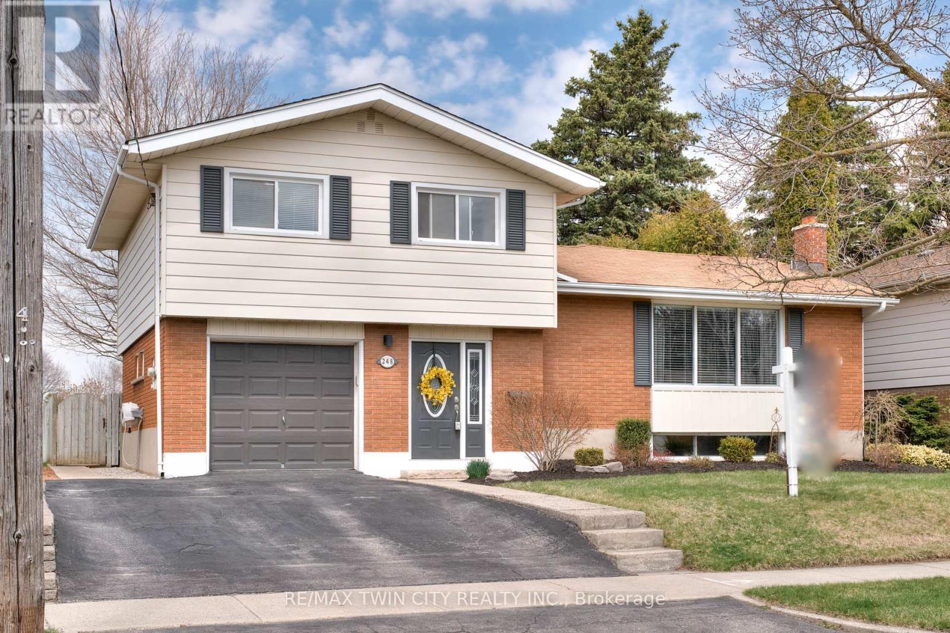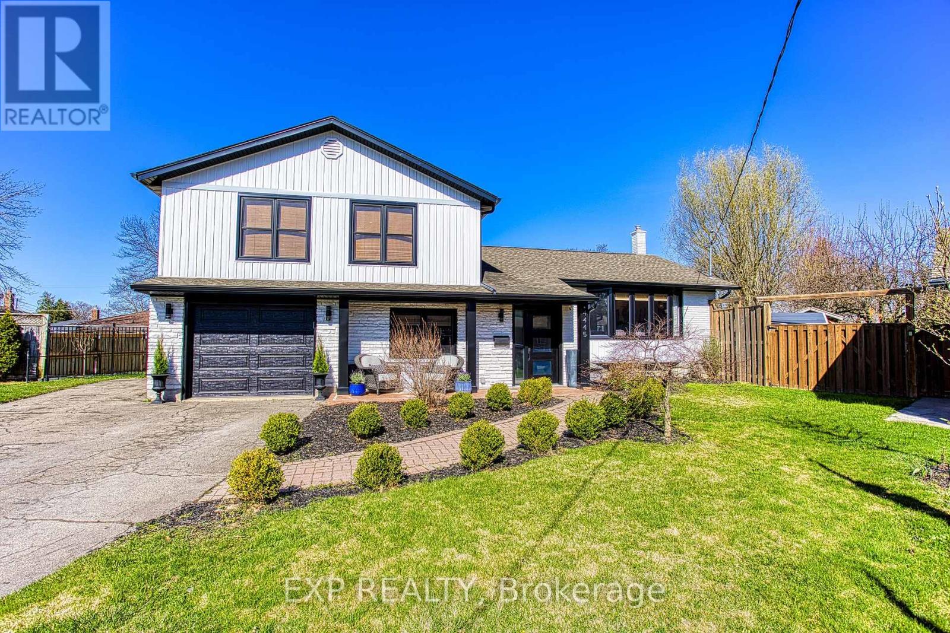2602 - 50 O'neill Road
Toronto, Ontario
Brand New, Stylish & Ready To Move In! Welcome To 2602-50 O'Neill Road, Where Contemporary Design Meets Urban Convenience In The Heart Of Shops At Don Mills! This Brand-New, Never-Lived-In 2+1 Bedroom, 2-Bathroom Corner-Unit Is A Rare Opportunity To Own In One Of Toronto's Most Sought-After Communities. Step Inside And Be Greeted By Extended-Height Windows That Flood The Unit With Natural Light, An Open-Concept Living & Dining Area, And Sleek Modern Finishes Throughout. The Gourmet Kitchen Boasts A Granite Counter, Built-In Stainless-Steel Appliances, And A Stylish Backsplash, Perfect For Home Chefs And Entertaining. The Primary Bedroom Is A True Retreat With A Walk-In Closet And An Unobstructed Panoramic View Of The City. The 4-Piece Ensuite Features A Sleek Vanity, A Deep Soaker Tub/Shower, And Modern Fixtures, All Designed For Comfort And Style. The 2nd Bedroom Is Generously Sized, Ideal For Family Or Guests. Need More Space? The Den Is Perfect For A Home Office, Study, Or Even A Cozy Reading Nook! Step Out Onto Your Spacious-Sized Private Balcony And Enjoy City Views While Sipping Your Morning Coffee Or Unwinding After A Long Day. Luxury Amenities At Your Fingertips Include: State-Of-The-Art Fitness Centre To Keep You Active, Outdoor Terrace With BBQ Stations For Summer Gatherings, Indoor & Outdoor Pools, Elegant Party Room & Social Lounge For Entertaining, 24-Hour Concierge & Security For Peace Of Mind. Park The Car - This Unbeatable Location Is Just Steps To Shops At Don Mills, A Premier Shopping & Dining Destination Featuring Joeys, Scaddabush, Starbucks, Cineplex VIP, Groceries, & More! But If You Need To Drive, Its Easy Access To The DVP, 401 & TTC - Be Downtown In Minutes. Surrounded By Lush Parks & Trails, Edwards Gardens & Sunnybrook Park Just Around The Corner. Top-Rated Schools, Hospitals & Community Centres Nearby. This Is The Ultimate Urban Lifestyle - Modern, Convenient, & Packed With Amenities! *All Furnished Photos Have Been Virtually Staged* (id:60569)
64 Nye Avenue
Welland, Ontario
Welcome to 64 Nye Avenue, a wonderful 4-bedroom, 2 bathroom, approximately 1610 square foot, 2 storey home in the popular Prince Charles neighborhood in Welland, a fabulous 44 x 147 foot lot, main floor primary bedroom, 3 very spacious second floor bedrooms with room for everyone, some hardwood under carpets, some newer windows in 2022, features an oversize single car garage with tandem parking for 4 cars, this lovingly maintained long-time family home is located on a quiet Cul de Sac and backs onto to the sports field, a great location near schools, parks, churches, the Welland Canal, perfect for the first time home buyer, please view the virtual tour of this wonderful home! (id:60569)
9 Inglewood Road
St. Catharines, Ontario
Bungalow with attached garage. Rear In-law suite currently leased. Many newer renovations including flooring, kitchen, bathrooms. (id:60569)
24 Allanton Boulevard
Brantford, Ontario
Charming 3- Bedroom Bungalow in Sought-After North End! Welcome to this beautifully maintained carpet-free bungalow located on one of the North End's most desirable neighbourhoods. With 3 spacious bedrooms and 2 full bathrooms, this home is perfect for families, down sizers, or first-time buyers looking for comfort and functionality. The side entrance provides an opportunity for an in-law suite or an income unit. Enjoy a bright, open layout featuring a cozy gas fireplace and a finished basement that offers additional living space and a rec room, office, or guest area. Step outside to a fully fenced backyard complete with a deck, perfect for entertaining or relaxing in your private outdoor retreat. Set in a quiet, established area close to parks, schools, and all amenities, this home offers the perfect blend of charm, location, and low-maintenance living. Don't miss out--- schedule your showing today! (id:60569)
8036 Sheridan Court
Grimsby, Ontario
Stunning custom-built country home with heated pool and city conveniences nearby. Experience the best of country living with all the perks of the city just moments away! Set on a sprawling 1.35-acre lot with no backyard neighbors, this beautifully designed 4-bedroom, 4-bathroom home offers over 3000 sqft of elegant space, perfect for families and entertainers alike. Upon entering, be welcomed by the grand foyer with soaring ceilings that lead to a sophisticated living room and family room featuring a charming fireplace, creating an inviting ambiance. The chefs kitchen boasts granite countertops, stainless steel appliances, and sliding patio doors that open to an expansive deck. Step outside to enjoy your heated pool, perfect for summer BBQs and relaxing while soaking in the serene rural views. The second floor features four generously sized bedrooms, including a luxurious primary suite with two closets and a 5-piece ensuite. A versatile den provides the perfect home office or study space. The finished basement offers even more living space with a large recreation room and an additional 3-piece bathroom, ideal for guests or gatherings. Additional updates include an owned hot water tank, a newer furnace, roof shingles and a meticulously maintained heated pool. Embrace country elegance with modern amenities--your dream home awaits! (id:60569)
968 Copper Leaf Crescent
Kitchener, Ontario
Welcome to 968 Copper Leaf Crescent, Kitchener a stunning home offering over 2,900 sq. ft. of finished living space (above and below grade), Brand new concrete 3-car wide driveway, complete with a walkout basement and in-law suite, also with separate entrance from the street that can be easily converted into a rental income opportunity. Nestled in the highly sought-after Williamsburg neighbourhood, a carpet-free home is just a 5-minute walk to Williamsburg Public School. The main floor showcases a bright open-concept layout featuring a chef's kitchen with granite countertops, stylish backsplash, tile flooring, and stainless steel appliances. The spacious dining area flows seamlessly into a sunlit living room with direct access to a wooden deck and a fully fenced backyard-perfect for entertaining or family fun. Additional main floor highlights include a 2-piece powder room and a walk-in shoe closet. The generous primary bedroom upstairs consists of a 4-piece ensuite with a relaxing jacuzzi tub and his-and-hers walk-in closets. Three additional well-sized bedrooms share a 4-piece family bathroom. Additional features include: New concrete 3-car wide driveway New Furnace in 2024.1.5-car garage with built-in shelving and automatic opener California ceilings and pot lights throughout the main floor and, primary bedroom. Pot lights are installed on the exterior all around the house for ample brightness. Separate entrance for the basement from the side of the house, along with a walkout. Rain Soft water softener (owned)Separate patio access for both the main floor and the basement Conveniently located near Williamsburg Community Centre, Sunrise Shopping Centre, GoodLife Fitness, restaurants, pharmacies, and just minutes from Hwy 7 and Hwy 85.Whether you're searching for your family's next home or an investment with rental potential, this property checks all the boxes. (id:60569)
536 John Street N
Hamilton, Ontario
Make lasting family memories down by the Bay! This cute and cozy 2+1 bedroom home is full of charm and recent updates, including roof, furnace, central air, and a concrete parking pad and walkway. The open-concept main floor features a spacious kitchen and living room perfect for everyday living and entertaining. The separate side entrance leads to a partly finished basement with a large open area - ideal for a family room, home office, or potential in-law setup. Enjoy the private backyard with room to garden, relax, and take advantage of the generous storage space / work shop in the large shed. A great opportunity in a friendly neighbourhood close to the waterfront! (id:60569)
335 Fairfield Avenue
Hamilton, Ontario
Welcome to 335 Fairfield Avenue a beautifully maintained home that blends comfort, charm, and incredible outdoor living in one of Hamilton's vibrant and growing communities. Whether you're a first-time buyer, downsizer, or savvy investor, this property offers a rare combination of move-in ready comfort and exciting potential. Step outside and discover your own private oasis. The above ground gas heated pool (2022) is the showstopper perfect for relaxing summer days or entertaining family and friends. Surrounded by a low-maintenance composite deck, the backyard is thoughtfully designed for entertaining with plenty of space to lounge, dine, and enjoy the sun. And with no rear neighbours, you'll appreciate the peaceful, private setting all year round. Inside, the home is equally impressive. The updated bathroom features heated floors, adding a touch of spa-like luxury to your daily routine. Large windows fill the main living areas with natural light, and the functional layout offers a great flow from room to room. The unfinished basement is a blank canvas with potential for a home gym, rec room, additional storage, or an in-law suite whatever suits your lifestyle best. Located close to schools, parks, shopping, transit, and quick highway access, 335 Fairfield Ave is as convenient as it is charming. This is a property that truly checks all the boxes: an entertainers dream, a peaceful escape, and a smart investment. Don't miss your chance to call this one home (id:60569)
182 Glennie Avenue
Hamilton, Ontario
This lovely 3-bedroom (2+1), 2-full bath, all-brick bungalow has been lovingly cared for, nicely updated, and is truly move-in ready! Offering over 1,600 square feet of living space (approx. 900 square feet above grade), this home is situated on a generous 40 x 106 lot at the end of a quiet, family-friendly court. The inviting open-concept main floor features a spacious living room with stylish vinyl floors & a bright bay window. The oversized kitchen has been tastefully updated with modern tile flooring, quartz counters, tile backsplash, and an undermount sink. The dining room (addition) offers plenty of space to host family and friends with bright windows and a side door walk-out to the backyard. Two nicely appointed bedrooms with upgraded flooring & a renovated 4-piece bath. The lower level adds an additional 730 sq. ft. of very usable living space with ample ceiling height (6'8" in the rec room, 6'7" in the bedroom). Finished in 2024, featuring vinyl floors, generously sized windows, and pot lights, giving it a bright and inviting vibe. Spacious rec room, additional space for a kids play area/small office, a 3rd bedroom with a bright window and closet, a walk-in pantry/storage, cold room, and a beautifully renovated 3-pce bath (2023). Oversized utility/laundry has plenty of storage space, making this home as practical as it is charming. Outside, the home boasts fantastic curb appeal with manicured lawns and garden, and a private aggregate concrete driveway (2021) that allows for ample parking and extends seamlessly to the fully fenced backyard and connects to a beautifully finished patio area, perfect for summer barbecues and outdoor gatherings. Enjoy a strong sense of community and the convenience of easy access to a wide range of amenities, including parks, schools, shopping, a rec centre, and more. Excellent location for commuters, with quick access to transit, the Red Hill Valley Parkway, the Linc, and the QEW. (id:60569)
69 Gibbs Crescent
Guelph, Ontario
This Beautiful Property is located in the popular south of Guelph, Minutes to HWY 401, Close to All the Amenities, Shopping , Library, Restaurants,Top Rated Schools, Parks, and Trails, Movie Theater, Gym, Short Drive to the University of Guelph,excellent opportunity for a family home that fits all of the needs of your growing Family, Stove, Dishwasher, Range Hood, Skylight brings in a bright with lots of natural light, The Finished Basement, and an Open Concept, Open Concept of Rec. Room for entertaining, , Fire Place, Well Maintained Deck, and Beautiful Flowers, Large Sized Windows in all Rooms, Laundry is on main Level, Back Yard is Fully Fenced, Upgrades included Roof 2015, Hard Wood Floors 2016, New Samsung Dishwasher 2023,New Samsung Fridge 2020, New Furnace A/C 2021, Buyer's and Buyer's Agent Must Verify Measurements, Multi Offer Starts May 8, 2025 , End May 23, 2025 at 1p.m. (id:60569)
248 Kenneth Avenue
Kitchener, Ontario
Spacious Family Haven in Stanley Park Nestled in the welcoming heart of Stanley Park, 248 Kenneth Avenue offers a rare blend of space, privacy, and modern living. This newly listed 5-bedroom, 3-bathroom side-split home spans a generous 1,907 square feet of above-grade living space, making it perfect for growing families or those who love to entertain. The property's exterior welcomes you with curb appeal before revealing its true treasurea serene backyard oasis backing onto church and school grounds. Enjoy summer evenings on the large deck, gather around the stamped concrete fire pit area, or escape to the private patio off the primary suite for your morning coffee ritual. Step inside to discover thoughtful updates throughout. The open-concept main floor features gleaming hardwood floors, a bright living room with a modern electric fireplace, and a kitchen illuminated by abundant pot lights and equipped with brand-new stainless steel appliances. The breakfast bar offers casual dining options, while the formal dining area provides ample space for family celebrations. The home's smart design includes a main floor primary bedroom addition with ensuitea luxurious retreat for parents. Upstairs, original hardwood floors flow through three spacious bedrooms sharing a 4-piece bath. The lower level houses a fifth bedroom and cozy family room with an airtight wood stoveperfect for hockey nights or movie marathons. Work-from-home professionals will appreciate the dedicated office space with its own 2-piece bath, eliminating the need to sacrifice a bedroom for workspace. The neighborhood boasts nearby schools, transit options, grocery shopping, and parksall within comfortable distance. This Stanley Park gem offers the perfect balance of location, space, and modern comfort for today's family. (id:60569)
4445 Pinedale Drive
Niagara Falls, Ontario
A Truly Exceptional Home in a Sought-After Niagara Falls Neighbourhood! Welcome to 4445 Pinedale Drive a stunning, fully renovated home tucked away on a quiet cul-de-sac in one of Niagara Falls most established and family-friendly areas. Surrounded by mature trees and well-maintained homes, this property offers a rare blend of modern luxury and timeless charm. Completely gutted and rebuilt in 2022, this home has been thoughtfully redesigned from top to bottom with quality craftsmanship and attention to detail throughout. Step inside and be greeted by a bright, open-concept main floor featuring stylish finishes, sleek flooring, pot lights, and a functional layout perfect for both everyday living and entertaining. Upstairs, the massive primary suite is a true showstopper a private retreat complete with a spa-inspired ensuite bathroom and generous closet space. Whether you're relaxing in the soaking tub or getting ready for the day, you'll appreciate the comfort and elegance this space offers. The fully finished lower level is equally impressive, boasting a custom-built steam shower and your very own private sauna a perfect space to unwind and recharge. There's also a cozy rec room area and additional space for guests, a home gym, or a playroom. Outside, the large, fully fenced yard provides privacy and plenty of room for kids, pets, and summer gatherings. Whether you're hosting BBQs, gardening, or simply enjoying a quiet evening under the stars, this outdoor space has endless possibilities. All of this, located just minutes from great schools, parks, shopping, and highway access. If you're looking for a move-in ready home that offers style, space, and serenity look no further. 4445 Pinedale Drive is the total package. (id:60569)

