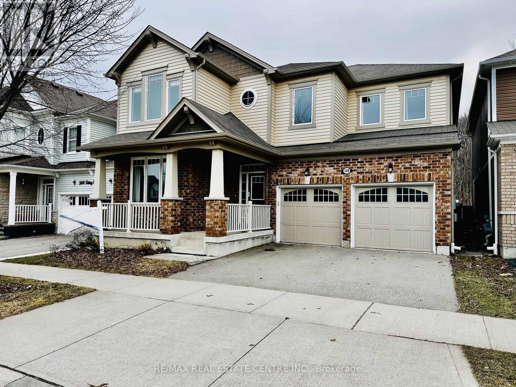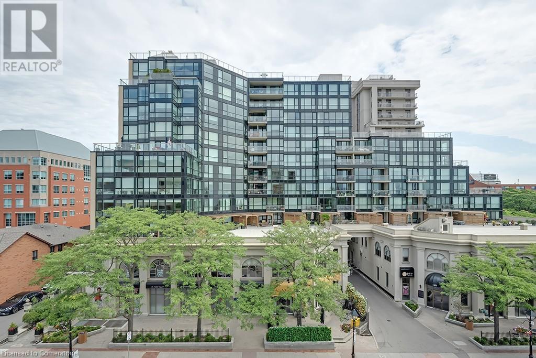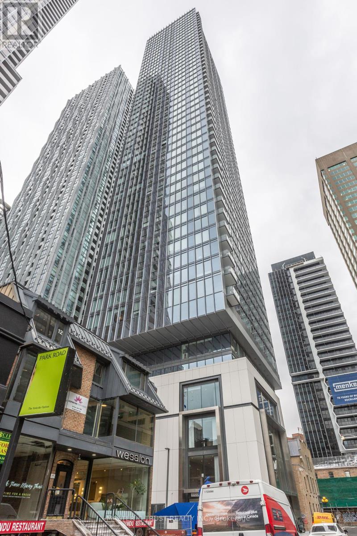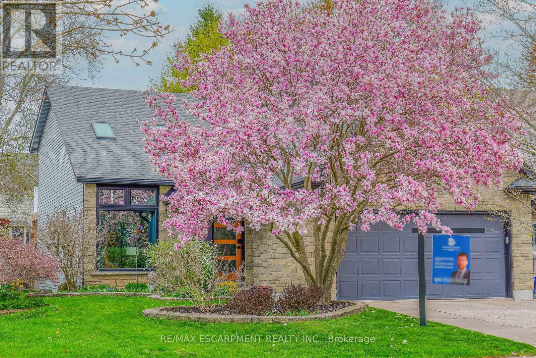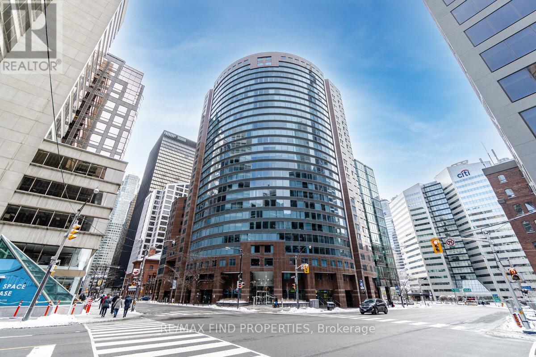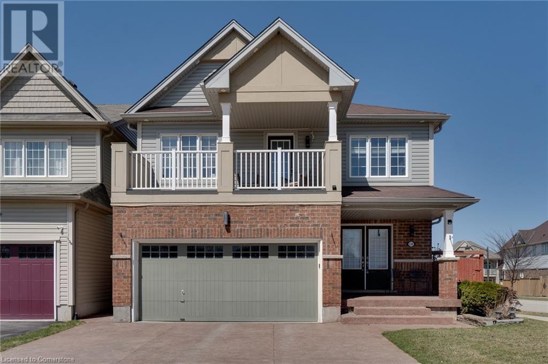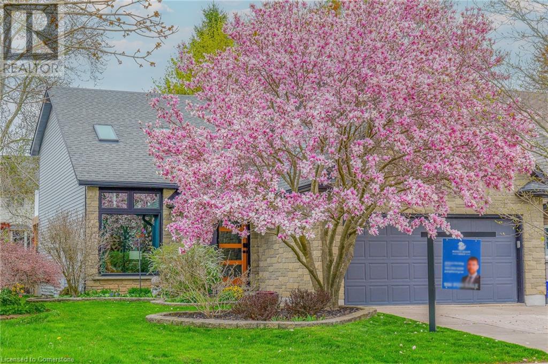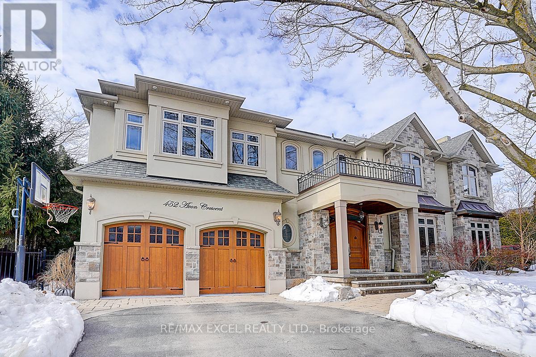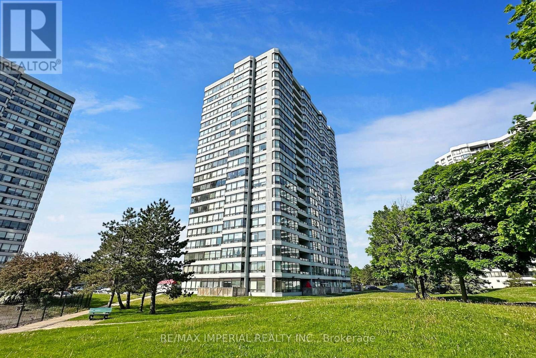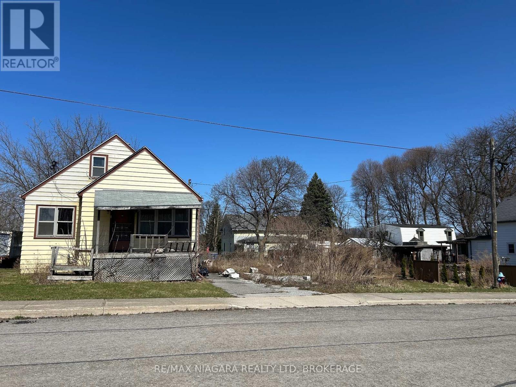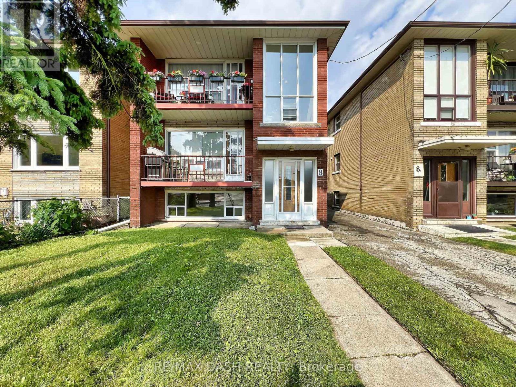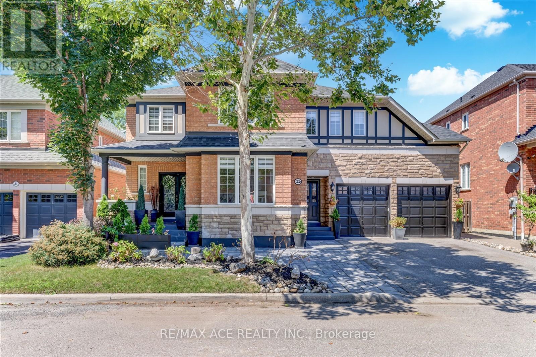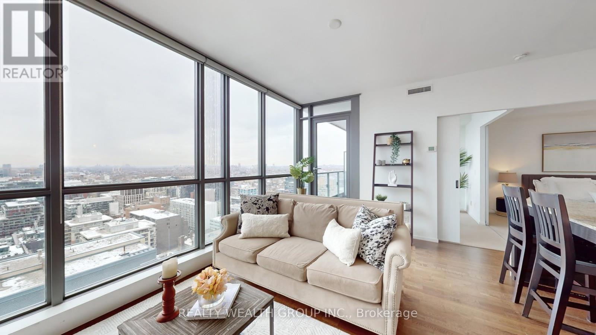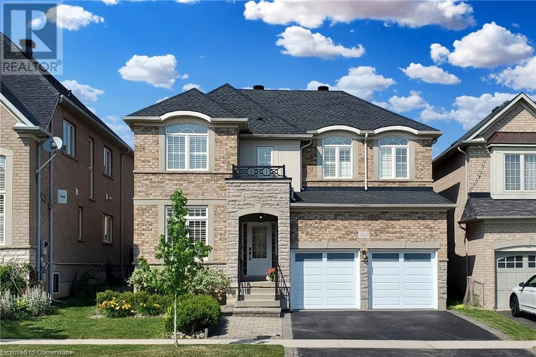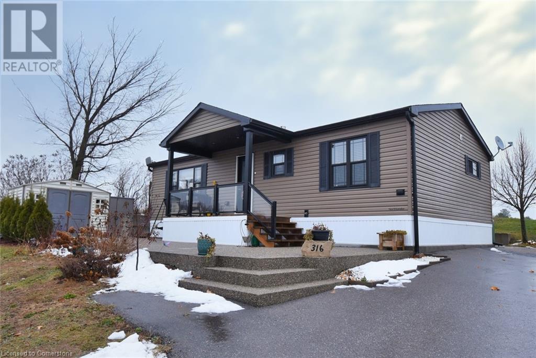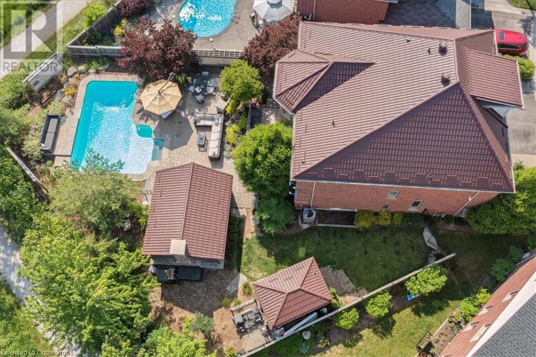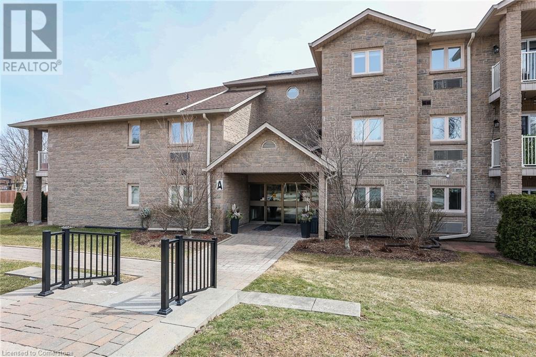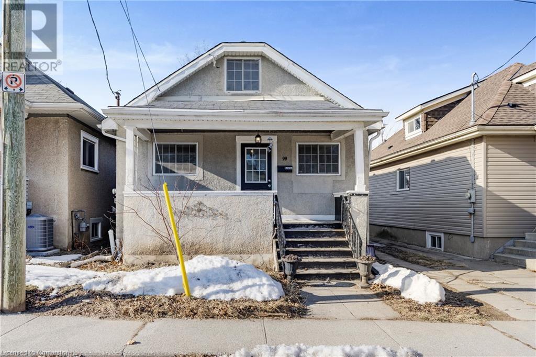340 Falling Green Crescent
Kitchener, Ontario
Welcome to this breathtaking 5-bedroom 2 of them are master bedroom, 4-bathroom masterpiece, nestled in the highly sought-after Huron Park neighborhood. Designed for both elegance and practicality, this home offers the perfect balance of luxury and family-friendly living. Step through the grand entrance into a bright and welcoming foyer with soaring 9-ft Californian ceilings. To your left, a sunlit office space offers the perfect work-from-home retreat. Gleaming porcelain tiles lead you to the formal dining room and an expansive open-concept living area, complete with a cozy gas fireplaceideal for hosting and relaxing. The gourmet kitchen is a chef's dream, featuring premium stainless steel appliances, sleek granite countertops, a stylish subway tile backsplash, and an abundance of storage. Ascend the grand oak staircase to discover the luxurious primary suite, boasting a spacious walk-in closet and a spa-like ensuite bathroom with a soaker tub, walk-in shower, and dual quartz-topped vanities. Down the hall, you'll find four additional generously sized bedrooms and two more full bathrooms, ensuring ample space for everyone. Step outside to the large fenced-in yard, which backs onto protected green space. Enjoy the tranquility of nature with parks, trails, and the Williamsburg Wetland just steps away. Conveniently located near Trillium Trail, excellent schools, and a host of amenities, this home is perfectly positioned for modern family living. Don't miss your chance to call this exceptional property your new home. Schedule your private showing today!* "some photos are virtual staging" (id:60569)
415 Locust Street Unit# 1001
Burlington, Ontario
Spacious 2 bedroom + den suite in prime downtown core location with stunning views of the lake, waterfront park and city lights beyond! 1,620 sq.ft. Primary bedroom with 4-piece ensuite and walk-in closet, sun room/solarium and an oversized laundry. South/southwest exposure provides loads of natural light. Building amenities include a party room, exercise room, rooftop deck/garden, car wash, sauna and bicycle storage. 2+1 bedrooms, 2 bathrooms, 2 underground parking spaces and 1 storage locker. (id:60569)
2006 - 8 Cumberland Street
Toronto, Ontario
Welcome Home To This Modern Condo On Cumberland Street In The Heart Of Yorkville! 798 Square Feet! One Underground Parking! Occupied By The Owner And Close At Any Time! Corner Unit With Amazing View! 10ft Ceiling With Floor To Ceiling Windows. Bright Open-Concept Living Space With Modern Engineered Hardwood Floors Throughout. More than 20K On Upgrades: Modern Kitchen With Caesarstone Countertop, Backsplash And Gloss Wood Cabinets. Upgraded Two Bathrooms With Gloss Cabinets, Caesarstone Countertop, Warm Grey Glossy Wall Tile, Glass Sliding Doors And Mirror Medicine Cabinet With Integrated LED Lighting. Customized Window Coverings Throughout. Walking Distance to U of T And Easy Access To High-end Shopping, And Gourmet Dining. Close To The Don Valley Parkway, The Gardiner Expressway & 401. Steps To Subway Station, Schools, Library, Art Galleries & Museums. Building Amenities Include Gym, Study Room, Outdoor Garden. All Utilities And Bell Internet Are Included In The Maintenance Fee Except Hydro. (id:60569)
321 Beckett Crescent
Pelham, Ontario
Have you ever dreamed of owning your own, Perfectly Designed Custom Home? This could be the one for you! this 2+1 Bedroom, 4 Bathroom home has the potential to easily be remade into 4 Bedrooms if needed, or can be left as the Luxurious 2-Bedroom it is now! When you enter you are greeted with an Incredible Chapel-Ceilinged Loft and Living room area, Open, bright and Airy. As you walk through the main floor you flow through the Stunning Kitchen (Built in 2017) and out onto the most incredible Stamped Concrete/Wood Combo Deck around! Coming back through the Massive Primary Bedroom you find your Beautiful Walk-In Closet, and Stunning 5-Piece Ensuite Bath! Upstairs there is another Generously-sized Bedroom, and an Open Den/Office that was previously a third bedroom; which would be easy to convert back! The Den has a walk-out to a Beautiful Balcony, and a great view! Throughout the rest of the house there is nothing to do but move-in and enjoy; with 2 Gas Fireplaces, New Windows (2025), New Skylights (2017), 50 year Shingles, 2 Sump Pumps, Stamped concrete around the home AND a Huge 2-Car Driveway, make sure to book your private showing before it's too late! (id:60569)
247 Bonnieglen Farm Boulevard
Caledon, Ontario
Welcome To This Upgraded 4 Bdrm, 4 Bath Detached House In Prestigious Village Of Southfield, On A Premium Lot Backing Onto Greenspace With No Immediate Neighbours Behind .Open Concept Main Floor W/ 8' Doors, 9' Ceiling, Hardwood Floor, Oak Staircase, Iron Pickets . Modern Eat In Kitchen With Built In Appliances & Granite Countertop. Master Bdrm With 5 Pc Ensuite & W/I Closet, Bdrm 2 With 3 Pc Ensuite, Bdrm 3 & 4 Jack & Jill Ensuite. (id:60569)
1105 - 33 University Avenue
Toronto, Ontario
Prime Downtown Location highly sought after Empire Plaza 1 Bdrm & Den- makes perfect Office or 2nd bedroom-1.5 Baths Great use of Space 1027sqft/builder. Carefree Living in the Heart of the City. Engineered hardwoods through out living/dining, den & bedroom. Perfect suite for downtown professional(s) Enjoy being close - Theatres, Cafes, Restaurants, Shops, Longo's, St Lawrence Market, Waterfront, T.T.C., Union Station, The Path, Sports Venues-AAA Security, Exercise Room, Roof Garden and Party Room. Exceptional Value for downtown Toronto.You will be greeted by friendly, professional staff upon enterting the luxury palatial lobby.Access to the residetial elevators is controlled by the concierge/security or by resident's access fob. The seperate parking elevator is also access controlled ensuring resident safety.Suite 1105 is spacious and sunlit from it's south/west exposure and floor to ceiling windows.Living area has bow wall to wall windows. ***#2 in rooms*** Other is hallway that leads to living area & kitchen with lg mirrored closet & laundry. ****M T C C 932 HAS NO DOG AND NO SMOKING RULES**** (id:60569)
230 English Lane Lane
Brantford, Ontario
Welcome home to Empire’s popular Edgebrook model, located in the highly sought-after West Brant community. This beautifully upgraded 4+1 bedroom, 3.5-bath home offers a double attached garage, finished basement with side entrance, and modern finishes throughout. Step inside through the grand double-door entry into a spacious foyer, where designer neutral tones create a warm and inviting atmosphere. The elegant formal dining room is perfect for hosting family gatherings, while the open-concept living space seamlessly connects the living room, dinette, and stylish kitchen. The kitchen boasts cabinetry, large island, backsplash, and light fixtures, all designed for both style and functionality. Upstairs, the primary suite offers a spacious walk-in closet and a spa-like ensuite with a soaker tub. Three additional generously sized bedrooms, a full bathroom, and bedroom-level laundry complete the upper level. The finished basement offers fantastic income potential with a separate side entrance and includes a bedroom, 3-piece bathroom, and a second kitchen. The separate entrance provides privacy and convenience for a potential rental suite or multi-generational living. Outside, enjoy the fully fenced backyard, above-ground pool and Deck, a secure space ideal for kids and pets to play freely. Located in a family-friendly neighborhood close to top schools, parks, trails, and all amenities, this home is perfect for growing families or investors seeking income potential. Don’t miss this incredible opportunity—schedule your private showing today! (id:60569)
321 Beckett Crescent
Pelham, Ontario
Have you ever dreamed of owning your own, Perfectly Designed Custom Home? This could be the one for you! this 2+1 Bedroom, 4 Bathroom home has the potential to easily be remade into 4 Bedrooms if needed, or can be left as the Luxurious 2-Bedroom it is now! When you enter you are greeted with an Incredible Chapel-Ceilinged Loft and Living room area, Open, bright and Airy. As you walk through the main floor you flow through the Stunning Kitchen (Built in 2017) and out onto the most incredible Stamped Concrete/Wood Combo Deck around! Coming back through the Massive Primary Bedroom you find your Beautiful Walk-In Closet, and Stunning 5-Piece Ensuite Bath! Upstairs there is another Generously-sized Bedroom, and an Open Den/Office that was previously a third bedroom; which would be easy to convert back! The Den has a walk-out to a Beautiful Balcony, and a great view! Throughout the rest of the house there is nothing to do but move-in and enjoy; with 2 Gas Fireplaces, New Windows (2025), New Skylights (2017), 50 year Shingles, 2 Sump Pumps, Stamped concrete around the home AND a Huge 2-Car Driveway, make sure to book your private showing before it's too late! (id:60569)
452 Avon Crescent
Oakville, Ontario
Your dream house in the popular Morrison. This custom home boasts 5000+ sq ft (3500 sqft above ground plus 1500 sqft + fully finished basement) plus an award winning rear yard oasis and heated double car garage. This home is fully repainted top to bottom. BRAND new oak colour engineering flooring for 1st and 2nd floor. Great room with gas fireplace and two-story coffered ceiling. Kitchen 's brand new huge central island makes cooking a fun thing. A curved oak staircase leads to the upper level landing, open to both the foyer and great room. Master retreat with gas fireplace, walk-in closet, and spa-like five-piece ensuite with infinity soaker tub. Fully finished lower level with exercise room and dual steam shower, recreation room with gas fireplace and projection screen with surround sound, full wet bar and additional temperature controlled wine cellar. Heated in-ground salt-water pool with waterfall and full cabana.This beautiful garden has won a community Excellence award. Enjoy your wonderful summer time with friends at this fantastic backyard ! (id:60569)
210 - 330 Alton Towers Circle
Toronto, Ontario
Experience sunny and bright in this beautifully updated unit, facing south with an unobstructed view, overlook delightful sight of a lush green lawn. This spacious home offers 2 bedrooms, 2 full bathrooms, 1 den,1 solarium, and Tandem Parking, along with fresh painted walls and sleek laminate flooring. Enjoy the flexibility of a *Tandem Parking* space accommodating 2 cars. Ideally located within walking distance to vibrant restaurants, supermarkets, and schools. Perfect for those seeking comfort and style in an unbeatable location!** Maint Fees including everything ( all untilites + Cable, Phone & Internet ).**** Outstanding Amenities Include: 24Hr Security, Outdoor Pool, Gym, Sauna, Tennis & Squash Courts, Party Rm, Billiards Rm & More! (id:60569)
4355 Buttrey Street
Niagara Falls, Ontario
House is in need of extensive work. The Seller has stated no entry into the house no room sizes available, There are 7 above-grade rooms, living room ,kitchen, bedroom and den on main 2 bedrooms and bath on the second level (id:60569)
3284 Tramore Crescent
Niagara Falls, Ontario
Popular quiet area of Chjppawa within walking distance to the Niagara River Parkway trails, public and catholic schools, city parks, churches, Chippawa boat club, public boat ramp, and grocery store. Recently painted main level, 3-second level bedrooms and a 4pc renovated bath, 4th bedroom on the family room level and 2 other finished rooms on the lowest level, plenty of room for hobby, craft or workshop rooms. Inside entry from the double car plus heated garage, bright eat in kitchen with garden door leading out to covered patio area, fenced-in rear lot with plenty of perennial gardens and pond. Windows have been replaced, shingles replaced in 2021, Large covered front porch for enjoying and relaxing outdoors. Plenty of parking in the triple concrete drive. Family-friendly wonderful location to raise your family (id:60569)
8 Nineteenth Street
Toronto, Ontario
This well-maintained, purpose-built triplex presents an exceptional investment opportunity in Toronto's sought-after Long Branch community. Positioned steps from Humber College and minutes from Lake Ontario, this property combines an excellent location with solid rental potential. The triplex features three immaculate self-contained suites spread across 2,655 square feet: two spacious 2-bedroom units on the second and third floors and one 1-bedroom unit on the partially below-grade level. Each suite is thoughtfully designed with separate kitchens and bathrooms, providing comfortable living spaces with natural light. Currently, the second and third-floor apartments are tenanted month to month, while the lower-level unit is vacant, offering immediate rental income potential or the possibility of owner occupancy. All tenants pay their everyday area expenses, simplifying property management. The neighbourhood provides exceptional convenience with restaurants, medical facilities, and shopping within a 3-5 minute walk. Educational institutions, including Humber College, are just 5-10 minutes away on foot. The property's proximity to Lake Ontario and Colonel Sam Smith Park provides tenants with recreational opportunities that enhance their quality of life. (Possibility to build additional Lane Way/Garden Suite property on site for even more rental income.) (id:60569)
33 Weston Crescent
Ajax, Ontario
Welcome To This Beautiful Spacious 5 Bedroom House For Sale In The Desirable Neighborhood. Amazing Location And Close To All Amenities. Unique Rarely Offered 2nd Entrance. Hardwood Flooring Throughout The Main Floor, Newly Painted Walls, Custom Fireplace, Brand New Quartz Counter Top And 9 Foot Ceiling. Close To School, Shopping, Hwy 401 & More. New Roofing Installed 2022 with 10 Year Warranty. Don't Miss This Opportunity! (id:60569)
2709 - 8 Charlotte Street
Toronto, Ontario
Welcome to The Charlie Condos, the crown jewel of King West living! This stunning unit is perfect for urban dwellers seeking contemporary design, vibrant amenities, and unobstructed sunset views over Lake Ontario. With floor-to-ceiling, wall-to-wall windows, enjoy breathtaking southwest views of both the city skyline and the lake. The open-concept layout features a spacious granite island, ideal for a modern eat-in kitchen or entertaining guests in style. Thoughtfully designed with smooth ceilings and sleek finishes throughout, this unit is both stylish and functional. Residents enjoy top-tier building amenities, including an oversized locker, 24-hour concierge, secure fob-access elevators, a rooftop pool with panoramic views, a state-of-the-art fitness center and yoga studio, a sophisticated piano lounge, a TV/billiards room, BBQ area, and an elegant dining and party room for hosting. Located in the heart of King West, you're just steps from Toronto's premier dining, nightlife, and cultural destinations. Extras include upgraded finishes, smooth ceilings, and an XL locker. This is a rare opportunity in one of the city's most desirable buildings, act quickly to take advantage of this exceptional offering. High-quality condos like this one hold their value and remain in demand year after year. (id:60569)
3343 Cline Street
Burlington, Ontario
Welcome to this gorgeous detached double car garage home with fully finished basement & nestled in a well sought after family friendly street, in the desirable Alton Village, designed for comfort and style. This home boasts stunning stone & brick exterior. This home is upgraded throughout with hardwood floors on both levels, hardwood staircase, modern light fixtures, California shutters, freshly painted in neutral colour (2024), new quartz countertops in kitchen & bathrooms (2023), new roof (2023), new garage doors with auto openers (2022), backyard concrete patio and landscaping (2019) to name a few. Main level boosts modern floor plan with combined living & dining room. Grand family room with gas fireplace and overlooks family size eat-in kitchen. You can access the backyard from breakfast area and enjoy the landscaped backyard with huge concrete patio. Upper level has four bedrooms and two 5PC bathrooms. Oversized primary bedroom has a large walk-in closet and 5PC ensuite with soaker tub, separate standing shower & double sink vanity with quartz counters. Other 3 bedrooms are of really good size and double closets. Basement is fully finished with a kitchen, one bedroom, dining area, rec room and 3PC bathroom. There is ample storage space in the finished basement. Close to a tranquil ravine, schools, parks, easy access to Hwy 407 & Q.E.W. Situated in a prime location, you'll have access to shopping, dining & a plethora of outdoor activities. (id:60569)
1331 Concession 12 Road
Langton, Ontario
Tucked away in the middle of breathtaking views from every angle and sitting on a serene 3/4-acre lot, Welcome HOME to 1331 Concession 12. This beautifully updated 3-bedroom, 2-bathroom home offers a rare opportunity to live in harmony with nature while enjoying modern comfort and style. Surrounded by true tranquility, with farm fields and lush forestry all around you, this property is your own little slice of country paradise. Stepping inside, you are immediately greeted by an inviting open floor plan that seamlessly blends contemporary living and rustic finishes, with natural light that just pours in and picturesque views of the lush landscape from every window. The heart of this home is the stunning chef’s kitchen, featuring sleek stone countertops, real wood cabinetry, and high-end stainless steel appliances. Whether preparing a quiet meal or hosting a dinner party, this kitchen is as functional as it is beautiful. The spacious main floor master bedroom is a true retreat, complete with an updated ensuite bathroom and a generously sized walk-in closet. Upstairs you will find 2 more large bedrooms as well as tons of storage, something you really can never have enough of. The fully finished basement offers a versatile space for a home theater, gym, or game room, allowing you to customize it to fit your lifestyle. The possibilities are endless, if you can dream it, you can have it here. Now saving the best for last, when you walk out of the patio doors, be careful, because it really will take your breath away. From the beautifully manicured lawn, farm fields that stretch as far as the eye can see and sunsets like you've never seen before. Sit on the deck and soak it up, or light a fire and relax after a long day. This truly is the backyard of your dreams. The property also has a detached workshop for the weekend hobbyist's and a full spot for tractor trailer parking. (id:60569)
2 Hudson Drive
Brantford, Ontario
Another stunning bungalow designed and built by local builder, Carriageview Construction. This home has all the 'WOW' factor that is sure to impress and presents a modern and functional living space, characterized by its open concept layout and high ceilings. The kitchen is equipped with high-quality finishes, including stainless steel appliances (refrigerator, stove, dishwasher, and microwave). An island serves as a central feature for cooking and socializing, while the dinette area provides dining space. Sliding doors lead from the kitchen to a covered deck measuring 12’x12’, allowing for outdoor entertaining or relaxation. Note the upgraded 5/8 engineered hardwood flooring, trim, lighting and so much more! A main floor Laundry Room & 2 pc bath is conveniently located to/from the Triple Car Garage. In addition to the 1755 sq. ft. finished on the upper level, the lower level is partially finished adding another 720 sq. ft. which boasts a Bedroom, Rec Room & 4pc. Bath. Future potential to finish another 800 sq. ft. Granny Suite in the lower level, which would include: 2 bedrooms, 4pc. Bath, combined Kitchen/Living Room & Laundry. The builder has committed to partially fencing the backyard in Spring at his expense, which will enhance privacy and usability of outdoor spaces. HST & TARION Warranty included in price (id:60569)
35 Stratford Terrace Unit# 35
Brantford, Ontario
Welcome to 35 - 35 Stratford Terrace, a spotless all-brick end-unit condo tucked away on a quiet cul-de-sac in the mature and highly sought-after Hillcrest neighbourhood of West Brant. Enjoy maintenance-free living in this spacious 2+1 bedroom, 2 full bathroom bungalow offering 1,200 sq ft above grade plus an additional 652 sq ft of finished living space below. This beautifully maintained home features an open-concept main floor with vaulted ceilings, California shutters throughout, and a 1.5-car garage with inside entry. At the front of the home, a bright bedroom offers flexibility for guests or office space. The kitchen boasts ample cabinetry, generous counter space, and a built-in dishwasher. The living and dining area flows seamlessly under the vaulted ceiling, with double doors leading to a private back deck equipped with a motorized awning—perfect for enjoying your morning coffee or unwinding in the evening. The primary bedroom includes a large closet and easy access to a spacious 3-piece bathroom featuring a walk-in shower with a built-in seat and glass enclosure. A dedicated laundry room with garage access completes the main floor. Downstairs, the finished basement provides an expansive recreation room ideal for entertaining, a third bedroom with a walk-in closet, a second full 3-piece bathroom, and a utility room offering additional storage. Additional features include: Updated furnace (2023), Owned water softener, Central vacuum system with attachments, Reverse osmosis water filtration system, Heat Recovery Ventilator (HRV). Set against a backdrop of tranquil, wooded surroundings, this home offers the perfect blend of serenity, convenience, and charm. Say goodbye to lawn care and snow removal and hello to a low-maintenance lifestyle with all the comforts of home. This West Brant beauty won’t last long! (id:60569)
673 Brant-Waterloo Road Unit# 316
Ayr, Ontario
Great opportunity for snowbirds! This stunning 2021 park model unit at Hillside Lake Park is close to Cambridge and Kitchener. Note residents must be 50+ years of age to live here. Situated at Lookout Point, a quiet spot make for tranquil setting. Drive up and be impressed by the curb appeal. Wide paved driveway with aggerate walkway and steps lead to a 15x6 foot porch(with ample storage under the deck), aluminum railings and tempered glass panels make the deck a perfect spot to watch the many birds that flock the area. This spacious 2 bed/2 bath home is modern and spotless. No carpet to be found here! This newer home is bright and spacious and has an efficient floor plan utilizing all of it's 996 square feet. Foyer opens to the living room with a propane fireplace, leading into an eat-in kitchen. This area is bright with transom windows, and overlook farmland. Kitchen is modern with an island making it a perfect entertaining spot. Two bedrooms-primary has it's own ensuite and a walk-in closet. Second bedroom large enough for a double bed is perfect for overnight guests. The main bathroom is a four piece. There is even a separate laundry room. Out back, the large wraparound deck has a gazebo attached and offers many opportunities to view wildlife. No expense has been spared at this property. 2 storage sheds. Great amenities and a friendly community make this 10 month living space a true home. Property must be vacated 2 consecutive months per month. (id:60569)
320 Wrigglesworth Crescent
Milton, Ontario
Welcome to your dream oasis nestled in the lap of luxury. Your new magnificent home, is situated on a sprawling lot, offers a lifestyle of grandeur and serenity. With unparalleled amenities it sets the standard for refined living. Boasting 5+1 bedrooms, 6 bathrooms, and 4 levels of living space, providing an abundance of room for relaxation, entertainment, and indulgence. One of the most impressive features of your stunning home is the outdoor oasis. Step outside and discover a paradise unlike any other. The expansive backyard boasts a large sparkling pool, perfect for swimming laps or simply basking all day in the sun on a warm summer day. The poolside screened in cabana provides a shaded retreat where you can relax with a refreshing beverage or entertain guests. Around the corner of the cabana is an outdoor bathroom, adding convenience and ensuring your guests are always comfortable. Backing onto a ravine, stunning views of nature will bring peace into your life. Located in a fabulous neighborhood with a prime location, take advantage of easy access to shopping, dining, schools and outdoor activities. Experience the epitome of luxury living that seamlessly combines elegance, comfort, and natural beauty. This is a rare opportunity to own an exquisite retreat that exceeds every expectation. Your new home is ready for you! (id:60569)
26 Basswood Road
Simcoe, Ontario
With too many upgrades to mention, 26 Basswood is a modern semi-detached that shows better than new. An open main floor plan, generous sized garage, 14x14 workshop/mancave with concrete floor and hydro, hot tub, low maintenance flag stone patio and modern kitchen are all standout main level features. The second story includes 3 bedrooms, principal bathroom and a master bedroom with private ensuite and oversized walk-in closet. The recently finished basement includes a cozy family room with fireplace and large utility area for storage. See photos and virtual tour for more details. (id:60569)
3050 Pinemeadow Drive Unit# 16
Burlington, Ontario
Welcome to #16-3050 Pinemeadow Drive, The Enclave south ! This bright and airy corner unit offers 2 bedrooms, 2 full baths, and a large in-suite laundry room, complete with laundry basin. Enjoy a refurbished kitchen in classic white with upgraded countertop and plenty of cabinets. This desirable layout includes an open concept living area that feels warm and inviting. The corner unit also offers a good sized balcony with plenty of room for the bbq. Found just a few minutes off the QEW in a convenient location close to shopping, transit, and so much more. This quiet, well-maintained low-rise building is a gem. Popular building for seniors but also a great place to start. Ideally located in the building, close to stairs for easy access to the parking lot. One exclusive parking space. Plenty of visitors parking. Appliances included. Available immediately—don’t miss out! (id:60569)
99 Vale Avenue
St. Catharines, Ontario
Nestled in the desirable Haig area of St. Catharines, this charming bungaloft-style home offers the perfect blend of comfort and convenience. Step inside to an inviting entryway that leads to a seamless open-concept living space, where the family room, dining area, and kitchen come together effortlessly—ideal for both everyday living and entertaining. The beautifully finished loft upstairs provides a versatile space, perfect for a home office, reading nook, or extra storage. Situated in a prime location, this home is just minutes from top-rated schools, shopping, scenic parks, and easy highway access, making it an excellent choice for families and commuters alike. The private driveway offers plenty of parking space for you and your guests. Don’t miss your chance to own this stunning home in a sought-after neighborhood! (id:60569)

