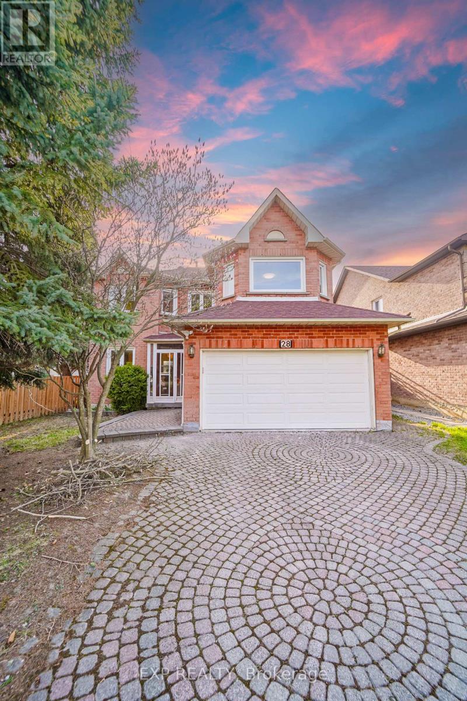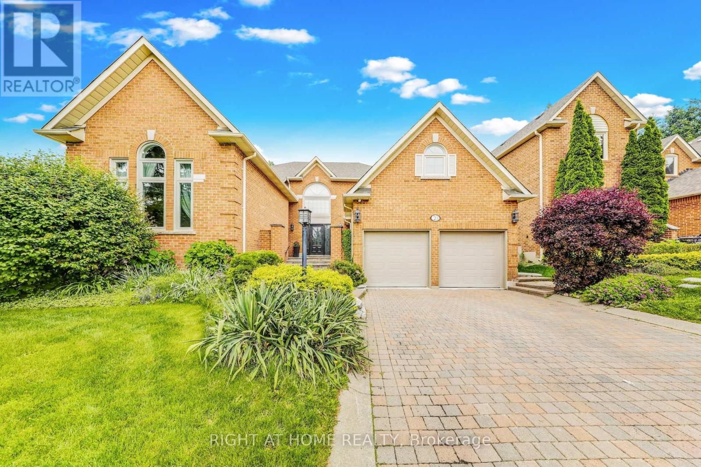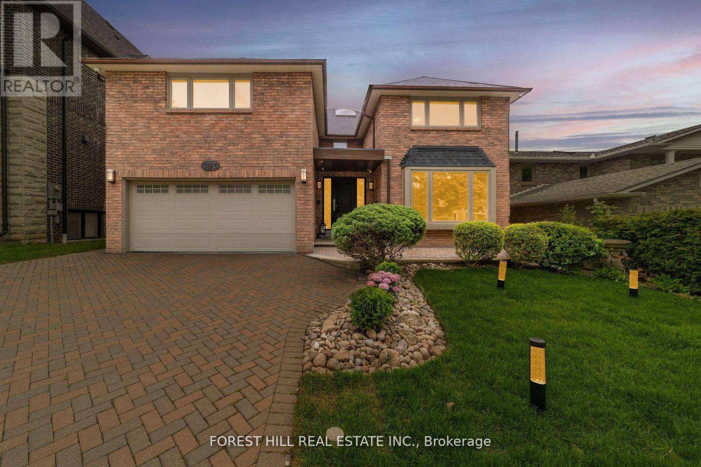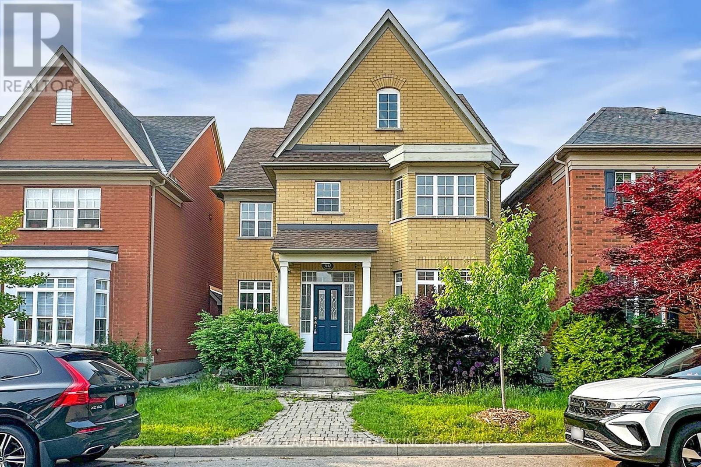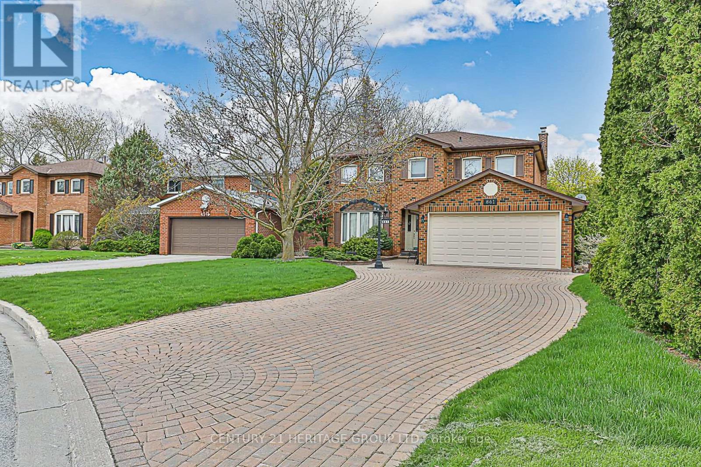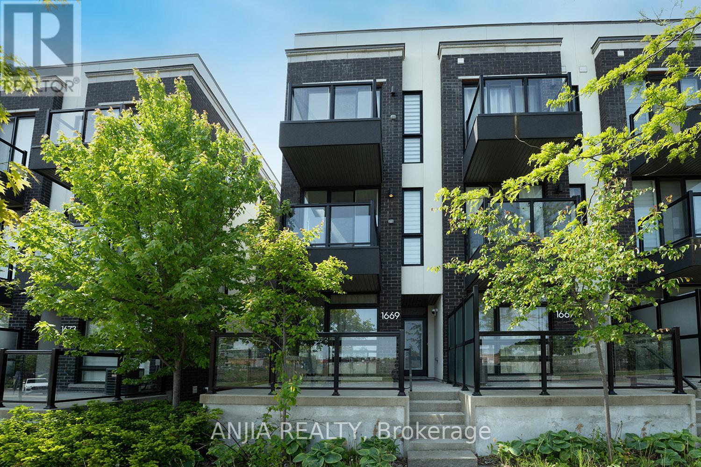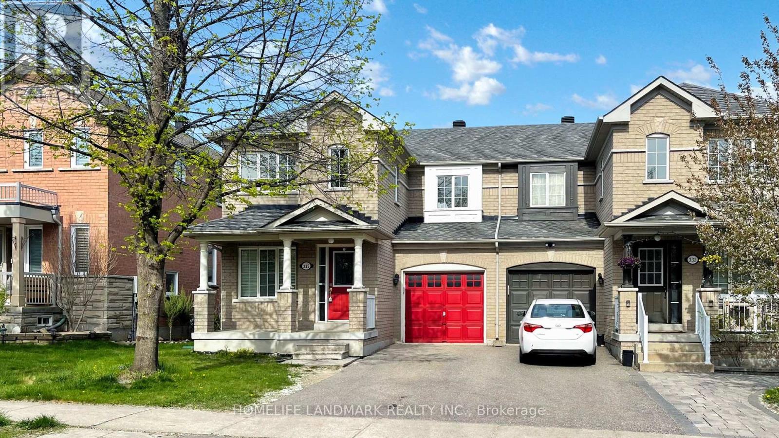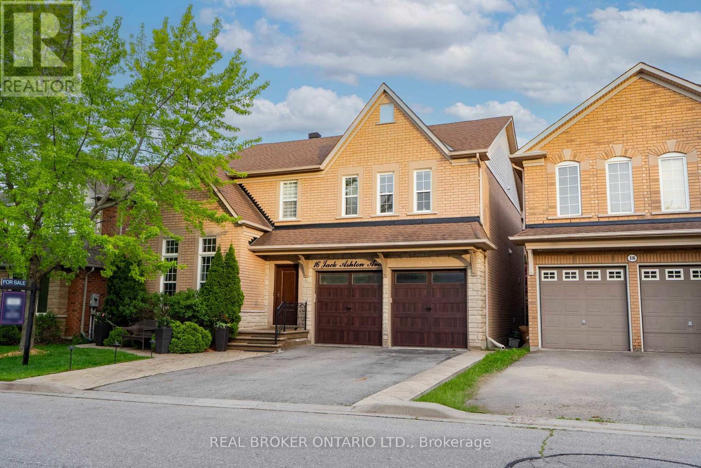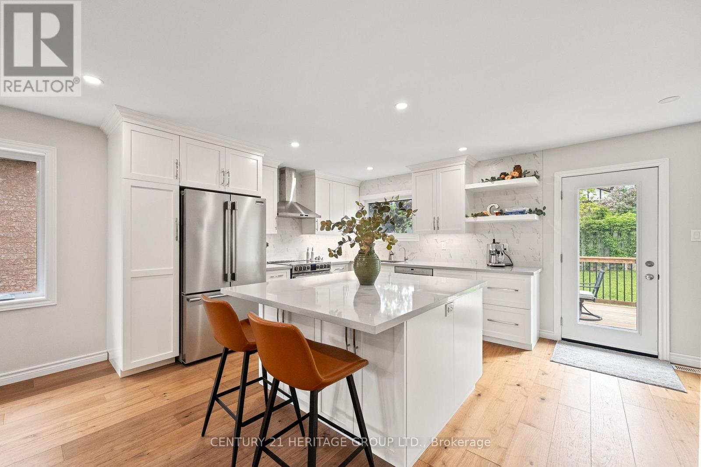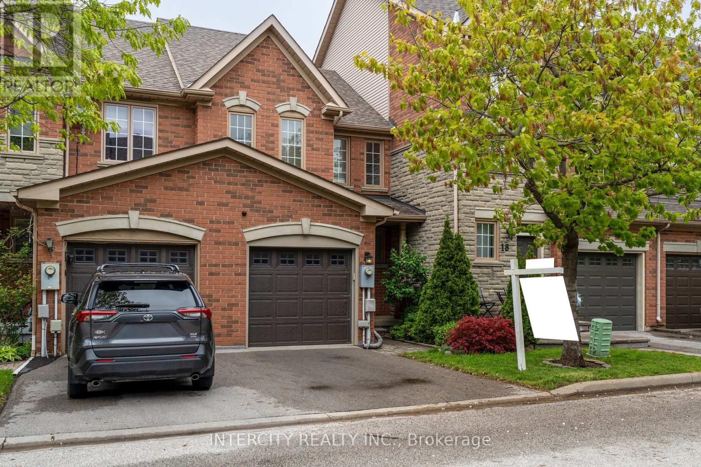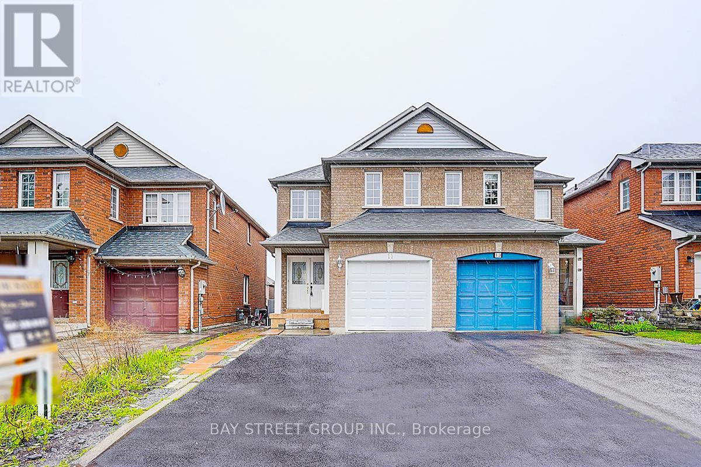18 Charles Street
Whitchurch-Stouffville, Ontario
Timeless Beauty in the Heart of Stouffville! A rare opportunity to own a piece of history. Built in 1931, this 4 bedroom, 2 bathroom home sits on a 100' frontage lot in one of Stouffville's most sought after mature neighbourhoods. Lovingly maintained, it offers endless potential. Inside, the living and dining rooms showcase classic charm. The bright and functional kitchen offers ample storage and workspace, maintaining the home's original character while providing everyday convenience. The main floor also includes a bedroom and a full bathroom for added accessibility. Upstairs, you'll find three additional bedrooms, plus a powder room. The expansive lot is a blank canvas, whether you dream of creating your perfect outdoor retreat, expanding the home to suit your needs, or simply enjoying the space as-is. A large backyard shed provides plenty of storage for your gardening tools or outdoor essentials. Steps from Main Streets cafes, restaurants, andshops, with the GO Station nearby for an easy commute to Toronto. Don't miss this amazing opportunity! (id:60569)
6 Park Road
Essa, Ontario
Welcome to 6 Park Road - this charming raised bungalow features a fully separate 2-bedroom in-law suite, ideal for multigenerational living! Beautifully maintained and thoughtfully designed, this home offers a versatile layout that provides both comfort and privacy for extended families. The main floor boasts a bright, functional open-concept living, dining, and kitchen space with three generous bedrooms, a 5-piece bathroom with convenient laundry, and an updated kitchen complete with stainless steel appliances, ample counter space, and loads of charm. The cozy living room includes custom built-in shelving and a sliding door that leads to an elevated deck - perfect for the grill master in your family. The lower level is fully self-contained with its own private walk-down entrance, two well-sized bedrooms, a full eat-in kitchen, separate living room, 4-piece bathroom, dedicated laundry, and multiple storage closets. Large windows bring in natural light, and heated floors add warmth and comfort throughout the lower suite. Additional highlights include an insulated and radiant-heated 1.5-car garage - ideal for a workshop, gym, or hobby space. Outdoors, the property offers an abundance of paved parking, two garden sheds for added storage, and a beautifully landscaped yard filled with mature trees, perennial gardens, and apple trees. The yards exude curb appeal, offering a peaceful and private retreat for relaxing or entertaining. Situated within walking distance to shops, restaurants, schools, and scenic nature trails along the Pine River, this property offers the perfect balance of everyday convenience and serene living. A rare opportunity for blended families or those seeking flexible secondary living space - this home is a must-see! (id:60569)
28 Samantha Circle
Richmond Hill, Ontario
This Meticulously Maintained And Beautifully Upgraded Home Offers A Perfect Blend Of Modern Elegance And Functional Space*Featuring A State-Of-The-Art Chefs Kitchen With Brand-New Appliances, Quartz Countertops, Premium Cabinetry, And A Stylish Backsplash, It Is Ideal For Both Everyday Living And Entertaining Guests*The Home Boasts Four Fully Upgraded Bathrooms, Each Showcasing High-End Finishes, Porcelain Tiles, Frameless Glass Doors, LED Mirrors, Modern Lighting, And Pot Lights Providing A Spa-Like Experience In Your Own Residence*The Primary Ensuite Is A Luxurious Retreat, Complete With A Standalone Tub, Perfect For Relaxation After A Busy Day*This Property Is Close To Top-Rated Schools, Parks, Shopping Centers, And Transit*It Offers A Rare Opportunity To Own A Turnkey, Stylish Home In A Prime LocationIdeal For Families, Professionals, Or Anyone Seeking A Sophisticated Living Space*Additional Highlights Include A Spacious Open-Concept Layout, Ample Storage Solutions, Modern Lighting Fixtures, And A Private Backyard Perfect For Outdoor Gatherings*Dont Miss Your Chance To Own This Exceptional Home In One Of Richmond Hills Most Desirable Communities! (id:60569)
1028 Hardy Way
Innisfil, Ontario
3200 Square Feet of Luxurious Living Space in This Absolutely Stunning Brand New 4 Bedroom & 4 Bathroom Detached Home * Perfectly Situated On A Premium Ravine Lot With No Sidewalk And Rare Dual Backyard Access On Both Sides * Captivating Curb Appeal With A Timeless Brick Exterior Paired With An Upgraded Double Door Entry That Sets The Tone For Whats Inside * Flooded With Natural Light, The Bright And Airy Layout Is Enhanced By Oversized Windows Throughout * Thoughtfully Designed True Open Concept Main Floor Is An Entertainers Dream * Soaring 10Ft Ceilings On Main & 9Ft On Second Floor Create A Grand, Expansive Feel * The Heart Of The Home Is A Premium European-Inspired Kitchen Featuring A Custom Backsplash, Extended Cabinetry, Elegant Tile Finishes, And State-Of-The-Art GE/Café Appliances * A Large Centre Island Seamlessly Connects To The Inviting Family Room With Gas Fireplace A Perfect Blend Of Functionality And Warmth * Engineered Hardwood Floors And Sleek LED Pot Lights Add Sophistication Across Key Living Areas * Powder Room Elegantly Upgraded For A Polished Finish * 8Ft Doors On Main Level Elevate The Space With A Luxurious Touch * Upstairs, Every Bedroom Enjoys Ensuite Access * The 2nd Bedroom Boasts Its Own Private Ensuite, While The Remaining Bedrooms Share A Stylish Jack & Jill Bath * The Lavish Primary Suite Is A True Retreat, Offering A Large Walk-In Closet And A Spa-Inspired 5PC Ensuite Complete With Freestanding Tub & Frameless Glass Shower * The Basement Offers Exceptional Future Potential With Rough-Ins For A Washroom & Kitchen, Along With A Layout Perfectly Suited For A Future Separate Entrance Or In-Law Suite * All Major Mechanical Systems Have Been Thoughtfully Upgraded For Maximum Efficiency & Peace Of Mind * Located In A Sought-After, Family-Friendly Neighbourhood Surrounded By Parks, Trails, Schools & All Amenities * Still Covered Under Tarion Warranty * Functional, Elegant & Absolutely Move-In Ready A Must See That Truly Stands Out! (id:60569)
94 Sutcliffe Crescent
Markham, Ontario
Luxurious 2-Car Garage Detached located in the Prestigious Cachet Community! This Stunning Executive Home boasts approx. 3,200 SF (main & 2nd floor only) + Professionally Finished Basement (1,600 SF) = 4,800 Living Space! Premium Lot (Approx. 62' x 126'), This Spectacular Single features Resort-Inspired Wooden Deck In Your Front Lawn, Double Door Entrance, 9 Foot Ceiling, Hardwood Floor, Decorative Columns On Main Floor, Open Gourmet Kitchen with Granite Countertops, Undermount Sinks, Stainless Steel Kitchen Appliances Connecting To A Bright Breakfast Area With Walk-Out to the landscaped backyard, Exquisite Family room with Gas Fireplace & the sun-filled windows, Spacious Main Floor Library With An Over-sized Windows, Hardwood Staircase with Runner, 4 Spacious Bedrooms Upstairs, 2 Principal Rooms with 2 Ensuite, Jack & Jill Bath Between 3rd and 4th Bedrooms, Finished Basement with Open Rec. Room, Home Theatre, 5th bedroom/guest Suite with 4 piece Ensuite Bath, Fully Fenced Private backyard featuring stunning landscaping, Wooden Deck & Garden Shed, Newer Shingles (2018). Your Children Can Choose to Study in 2 Top-Ranked HS, St. Augustine Catholic School (Top 6 HS out 746 HS in Ontario) & Pierre Trudeau SS (Top 12 HS out 746 HS In Ontario), Walking distance To Parks & Trails, 3 Schools, Restaurants, Cafes, T& T Supermarket, Cachet Shopping Centre & Kings Square Shopping Centres, Minutes Drive To Hwy 404 & 407, Go Station, Costco, Home Depot, Canadian Tire, Shoppers, Tim Hortons, 5 Major Banks, Downtown Markham, Markville Mall, First Markham Place, Hillcrest Mall, & Main Street Unionville! (id:60569)
550 Greig Circle
Newmarket, Ontario
This Beautifully Bright Home Offers An Open-concept Living Space Filled With Natural Light, Featuring Oversized Bedrooms And Tasteful Finishes Throughout. The Fully Finished Basement Boasts a Private in-law suite complete with its Own Kitchen, Laundry, and full washroom, ideal for extended family. Nestled in a sought-after Neighbourhood, just steps from top-ranking schools, scenic parks, and everyday amenities. (id:60569)
20 Woburn Drive
Vaughan, Ontario
Welcome to 20 Woburn Drive a stunningly upgraded home in Vaughans prestigious high demand Islington Woods community, offering over 6,000 sq. ft. of luxurious living space. This 4+1 bedroom, 5 bathroom residence features a grand double-height foyer, formal living and dining rooms with soaring ceilings and French doors, and a beautifully renovated chefs kitchen with quartz countertops, stainless steel appliances, and custom cabinetry, seamlessly connected to an open-concept family space. Thoughtfully equipped with a stair chairlift, this home offers added convenience and ease of access-perfect for comfortable multigenerational living or those planning for the future. Additionally, this home includes brand-new flooring throughout main floor, a backyard deck, professionally landscaped grounds, interlock walkways, and a 6-car driveway. The finished basement includes a private bedroom, full bathroom, wet bar, and service stairs with a separate entrance perfect for extended family living. Located near top-rated schools, golf courses, trails, and all essential amenities, this move-in-ready home blends elegance, function, and prime location in one exceptional package. (id:60569)
84 William Bowes Boulevard
Vaughan, Ontario
Your search ends now. Welcome to 84 William Bowes Blvd the crown jewel of the neighborhood, sitting on a private corner lot- the largest lot on the Street; were talking a pool-sized backyard with show-stopping landscaping and curb appeal that turns heads before you even reach the front door. Inside, you're greeted with 3,500 sq ft of elevated living. Every detail is intentional from the sleek pot lights throughout the main level to the dark-stained hardwood floors, wrought iron staircase, and the dramatic two-storey family room that makes a statement the moment you walk in. The airy open-concept layout pulls it all together with designer precision. The heart of the home? A chefs dream kitchen loaded with state-of-the-art appliances: Sub-Zero Fridge, Wolf Stove, and Miele Dishwasher all surrounded by custom cabinetry, granite countertops, a tumbled marble backsplash, and luxurious marble flooring. Whether you're entertaining guests or just making breakfast, this kitchen doesnt just perform, it impresses! Upstairs? Convenience meets luxury. The second-floor laundry makes day-to-day living seamless. The primary suite is your private sanctuary, complete with a spa-inspired ensuite featuring custom cabinetry, granite and marble finishes, a deep corner soaker tub, and a frameless glass shower thats pure spa energy. Your backyard? possibilities are endless; Pool w/ cabana and a waterfall, Build a 4 season additional living space, a laneway home for extended family?. And lets talk location: you're in the heart of it all- Major Mackenzie & Dufferin, with Maple GO Station just minutes away, Yummy's Market literally in your backyard, All major Banks within a 2 minute drive, across from one of the best Golf courses in all of the GTA - Eagles Nest Golf Course and surrounded by the best schools in York Region. Close to the Hwy 400 and minutes to 407 and Hwy 7. (id:60569)
130 Walter English Drive
East Gwillimbury, Ontario
Family haven gem in Queensville, crafted for young upsizing families. This stunning home designer elegance with family-friendly functionality, as once featured in House & Home Magazine. Nestled in a thriving community, its perfect for creating lasting memories. The bright, open-concept main floor boasts gleaming hardwood floors and pot lights. The gourmet kitchen, with built-in integrated appliances and a custom island banquette, overlooks the cozy living room, ideal for family gatherings. The upper-level family room, with soaring ceilings and a walk-out balcony, is perfect for movie nights or playtime. The primary suite features a spa-like ensuite, while additional bedrooms offer space for kids or a home office. A finished basement with an extra bathroom provides versatility think playroom, guest suite, or teen hangout. A custom mudroom with a washing station simplifies daily life. Steps from the brand-new Queensville Elementary School (opening soon), this home is in a family-focused community. The Health and Active Living Plaza (opening soon) will offer an aquatics centre, library, gym, and arts programs nearby. Enjoy local parks with playgrounds and Newmarket's shops and dining just a short drive away. Commuters benefit from the Queensville Park and Ride GO Transit bus stop and East Gwillimbury GO station for easy Toronto access, with Highway 404 keeping the GTA close (id:60569)
290 Thomas Phillips Drive
Aurora, Ontario
Bright & Spacious 4-Bedroom Detached Home on a Premium Corner Lot Overlooking the Park! This extremely maintained, move-in ready home offers a thoughtfully designed open-concept layout with soaring 9-foot ceilings on both the main and upper levels. Featuring elegant hardwood floors throughout, upgraded contemporary lighting, and a sleek kitchen with granite countertops, extended workspace, and ample cabinetry for extra storage. Step outside to a professionally landscaped backyard oasis, complete with a stunning deck and charming gazebos perfect for entertaining or enjoying peaceful outdoor moments. Nestled in a welcoming, family-oriented neighborhood with breathtaking park views. Conveniently located with quick access to Hwy 404, top-rated schools, and just minutes from Bayview Shopping Centre this home truly offers the ideal blend of comfort, style, and location (id:60569)
46 Frederick Taylor Way
East Gwillimbury, Ontario
Brand New, Over 3000 sqft & Stunning 4 Bedroom Detached W/Modern Exterior. Smooth Ceiling & High-quality tile Floor upgrade on Main. California shutters on the main. Upgraded Kitchen W/waterfall Quartz edges on Island, Quartz Countertop throughout, Quartz backsplash. Extended Breakfast counter Bar & Extended Cabinets in the kitchen. 5 Spacious Bedrooms & 4 Upgraded Bathrooms(Ensuites). 5 Pc Ensuite With Glass Shower & Walk-In Closet In Master. $100K of upgrades through the builder. The additional room on the main floor can be used as a bedroom or as an office room as you like. (id:60569)
107 Old Surrey Lane
Richmond Hill, Ontario
Welcome To The Epitome Of Luxury In Prestigious South Richvale on a Prime Quite Enclave withAccess to Great schools and quick access to Yonge St.and HWY7.This Gorgeous South Facing Home has been Fully Renovated Top to Bottom with the Finest Material Boasting appx 5000 Sq.ft Luxurious Living Space for your family. 6 BDR , 6 WSHR , Beautiful Updated Kitchen with Center Waterfall island with an oversized window allowing Lots of natural light is Focal point for your Gatherings, Remote Controlled Window Coverings . The Bespoke Floor To Ceiling Stone SlabWall Wrapped around a 2 Sided Show Case Gas Fire-plc and Stone Accent wall adds sophistication to this Unique Designer Home, 2nd Floor WSH/DRY ,4 Car-Interlocked DRVW , 2 Car-GRAG W/Epoxy floor. Bright Spacious Fully Renovated Walkout basement with A New Modern Wet-bar, Prvt Backyard with Irrigation/Sprinkler System, massive storage room in basement potential to be converted to In-laws suite, built-in Charcoal BBQ. (id:60569)
40 Port Rush Trail
Markham, Ontario
Highly Desirable Angus Glen Community! Stunning, fully renovated detached home with double garage, offering 4+1 spacious bedrooms plus a versatile third-floor loft - perfect for entertaining or a home office. Boasting a functional and open-concept layout with 2,828 sqft above grade, this home features 9-foot ceilings on the main floor, hardwood flooring, smooth ceilings, pot lights, and a modern kitchen equipped with a gas stove, breakfast bar, under-cabinet lighting, and ample cabinetry. Enjoy the beautifully landscaped backyard with a patio, hot tub rough-in, and built-in shed - ideal for outdoor relaxation. Additional features include an extra parking pad beside the garage and a finished basement with an ensuite bedroom, perfect for guests or in-laws. Located on a quiet, sidewalk-free street in a prestigious neighborhood, this home is within the boundaries of top-ranking schools: Buttonville Public School, Pierre Elliott Trudeau High School, and St. Augustine Catholic High School. (id:60569)
35 Gordon Landon Drive
Markham, Ontario
***Must See*** Location. Stunning 4 Bedrooms House In A Highly Demand Area In Markham. This Beautiful Upgraded Home Features High Ceiling And An Excellent Layout, With Separate Family Room, Kitchen With A Breakfast Area, S/S Fridge & S/S Stove, Granite Countertops And Luxurious 5 Pc Ensuite Master Bedroom. Amazing Nature View With W/Closet And 2nd Floor Laundry. Hardwood Staircase With Elegant Finishing. Enjoy The Serene Beauty Of A Scenic Farm View Right In Your Backyard, Perfect For Peaceful Mornings And Evenings. Close To Schools, Parks, Community Centre, Hospital, 407 And Much More. (id:60569)
861 Columbia Court
Newmarket, Ontario
Stunning detached 4 bedroom residence that redefines spacious living. This beautifully appointed home boasts rooms which offer the perfect blend of comfort and style. The sitting room, a lovely retreat with fireplace and walk-out to an inviting deck. The kitchen has a large eat-in area and is complete with Stainless Steel Appliances. The Primary bedroom offers a walk-in closet and ensuite bathroom. There are 3 other generously-sized bedrooms with closets. One of the highlights of this home is the fabulous finished basement complete with kitchen and walk-out to a large deck. It is a space tailor-made for entertaining, overlooking a mature, fully fenced backyard offering peace and privacy. Convenience is at your doorstep with this property's location including schools, shopping and access to all major routes. (id:60569)
1669 Bur Oak Avenue
Markham, Ontario
Modern 3-Storey End-Unit Townhouse by Aspen Ridge in the Desirable Wismer Community. Nearly 2,000 Sq Ft of Stylish Living With Brand-New Hardwood Floors and 9-Ft Ceilings Throughout. Open-Concept Layout With a Bright Living Room That Walks Out to a Balcony, and a Kitchen With Breakfast Bar and Walkout to a Large Private DeckIdeal for Entertaining. All Bedrooms Feature Ensuite Baths; Ground-Level Bedroom Overlooks the Terrace, and Third-Floor Laundry Adds Everyday Convenience. Finished Basement With Rec Room for Extra Space. Top School Zone (Bur Oak SS, San Lorenzo Ruiz Catholic ES). Close to GO Station, Parks, and Amenities. Includes All Appliances, Window Coverings, Light Fixtures, CAC, Garage Door Opener W/ Remote. Hot Water Tank Rented. Driveway Fits 2 Cars. Turnkey, Low-Maintenance Living in a Family-Friendly, Connected Neighborhood. (id:60569)
78 Doris Crescent
Newmarket, Ontario
Fabulous 4+1 Bdrm Detached House in a Desired Area of Newmarket. Approx. 3,800 Sq.Ft of Finished Living Space. Over 200k in Upgrades. Upgraded kitchen with high-end custom solid wood KraftMaid cabinetry featuring soft-close drawers and doors, optimized storage solutions, quartz countertops, and a modern backsplash (2017, cost over $35K). Pot lights throughout the main floor and second-floor common areas (2025). Smooth ceilings throughout the main floor and second-floor common areas (2025). New roof (2024). Elegant interlocking stonework in both the front yard and backyard (2020), adding great curb appeal. Upgraded bathroom with modern cabinetry, tiled flooring, and a sleek glass shower enclosure (2019). *** Well-maintained home with a great layout, south-facing backyard, sun-filled family and dining area, and a highly functional open-concept kitchen. Direct access to garage. *** Professionally finished basement featuring an open-concept recreation room, additional 5th bedroom, and built-in speakers for entertainment. *** Close to schools, Yonge St corridor, Costco, shopping plaza, golf course, restaurants, and parks. Ready to move in! /// S/S Fridge (2018), S/S Stove, Range Hood (2017), S/S B/I Dishwasher (2017), Washer And Dryer (2017), AC (2024), Wood Burning F/P (As Is), Garden Shed, Light fixtures. (id:60569)
335 Marble Place
Newmarket, Ontario
Welcome to 335 Marble Place in Newmarket's Sought - After Woodland Hill Community! This bright and spacious 2-storey semi-detached home offers approx. 1,648 sq. ft. above grade with 3 bedrooms, 2.5 bathrooms, and a walkout basement with separate entrance perfect for extended family or future income potential. Interior upgrades completed in 2025 include 6.5" engineered hardwood floors, smooth ceilings, 5" baseboards, modern lighting, and fresh paint throughout main and second levels. Refinished staircase with color-matched treads and stylish new rods, creating a cohesive and contemporary look. The kitchen features soft-close hardwood cabinetry, quartz counters, upgraded sink, faucet, and backsplash (2018), plus dishwasher rough-in. The primary bedroom boasts a walk-in closet and 4-piece ensuite. Recent mechanical updates: Goodman A/C (2018), GE washer (2022) & Lennox furnace (2023). Exterior improvements: Roof (2017), side walkways/steps (2019), deck posts & rear fence (2025). Fully fenced east-facing yard with attached garage. Close to Upper Canada Mall, Yonge St., GO Transit, Costco, parks, trails, and top-rated schools including Phoebe Gilman P.S. & Poplar Bank P.S. (French Immersion). Quick access to Hwy 404 & 400. Move-in ready and perfectly located - don't miss this opportunity! (id:60569)
3735 Ninth Line
Bradford West Gwillimbury, Ontario
Welcome To Your Country Setting Dream Home Offering Tranquilly Living And Enjoyment, Laminate & Hardwood Floors Throughout Main Floor, 3 Bedrooms, 2 Bathrooms, Renovated Master Bedroom Bathroom, Living & Dining Room Open Concept, Oversized Windows With Abundant Of Natural Lighting, Generously Sized Kitchen With An Eat-In Area, Plenty Of Kitchen Cabinet Space, Wooden Beams With High Ceilings, Unwind In The Large Family Room By The Fireplace, 3 Walkouts To A Fully Secured Yard, Complete Inground Heated Pool, Entertainer's Paradise, Endless Opportunities For Outdoor Enjoyment With Loved Ones. Create Lasting Memories Where Neighbors Become Like Family. Lower Level Awaits Your Personal Touch, Boasting High Ceilings, Spacious Rooms, Offering Endless Possibilities For Additional Living Or Recreational Areas. Future Bradford By-Pass Bridge To Elevate Traffic. Min To HWY 400, Short Commute To Big Box Stores, Shopping Center, Don't Miss Out On The Chance To Make This Your Forever Home, Where Every Day Feels Like A Retreat. (id:60569)
16 Jack Ashton Avenue
Richmond Hill, Ontario
Located in the heart of Richmond Hill's sought-after Jefferson community, this stunning home offers the perfect blend of comfort, style, and convenience. With 4 spacious bedrooms and 4 well-appointed bathrooms, there's plenty of room for your family to grow and flourish. The main floor boasts a thoughtful, open-concept layout with 9-foot ceilings, hardwood flooring, and expansive windows that flood the space with natural light. The modern kitchen flows seamlessly into the breakfast area and cozy family room, perfect for both everyday living and entertaining. A custom-built mudroom with direct garage access adds functionality and convenience. Over $100K in premium upgrades elevate this home to the next level. Highlights include a beautifully renovated primary bathroom, a second-floor laundry room, professionally installed patterned concrete from front to back, and a new exterior lighting and sprinkler system. Step outside and immerse yourself in the vibrant local lifestyle. Enjoy scenic strolls along the beloved Saigeon Trail or unwind in nearby parks. You'll love the close proximity to charming shops, cafes, and top-rated schools like St. Marguerite d'Youville Catholic Elementary and Moraine Hills Public. Plus, quick access to Highways 404 and 400 makes commuting a breeze. Experience the best of modern living in this exceptional family home. (id:60569)
1204 Inniswood Street
Innisfil, Ontario
Move in ready Townhouse in the Heart of Innisfil! This beautifully maintained 3-bedroom, 1.5- bathroom townhouse offers over 1,400 sq ft of living space plus a fully finished basement. It is perfect for families, first-time buyers, or savvy investors! Located just minutes from the Park, Schools, Beach, shopping, and restaurants, this home offers the best of convenience and lifestyle. Step inside to a spacious main floor featuring updated flooring and trim (2021), a cozy fireplace in the dining area, and modern light fixtures throughout. The renovated powder room (2022) adds a stylish touch. Upstairs, you'll find three generously sized bedrooms and a full bathroom, while the finished basement provides versatile additional living space, ideal for a rec room, home office, or home gym. Enjoy the outdoors in your private, fully fenced backyardperfect for BBQs, kids, or pets. The property also boasts parking for three vehicles, including a single-car garage. Major updates include a new roof (2020), furnace and water heater (2022), and newer appliances fridge (2019), stove (2020), and dishwasher (2023), Windows (2017). Don't miss your chance to call this Innisfil gem your home! (id:60569)
31 Fox Run Lane
Bradford West Gwillimbury, Ontario
Beautifully Renovated Bungalow in a Prime Family-Friendly Location. This meticulously updated bungalow blends comfort, style, and function with thoughtful upgrades throughout. At the heart of the home is a custom kitchen designed for both everyday use and entertaining, featuring quartz countertops, deep cabinetry, stainless steel appliances, and a large island with bar seating, USB ports, and pantry with pull out draws. A reverse osmosis system supplies the sink and fridge, while a large operable window frames backyard views. The kitchen opens seamlessly into a dining area with a gas fireplace and a bright living room with smooth ceilings and pot lights.The primary bedroom retreat includes a spa-like ensuite with a large glass shower, double sinks, and rough-ins for a makeup station. Downstairs, the finished basement adds two sound-insulated bedrooms with good sized windows, a full bathroom, a custom built-in desk and a laundry room with generous counter space, cabinets, and a fold-away drying rack. Additional highlights include new windows on the main floor, new front and back doors, upgraded stair railings, high-grade carpet in the bedrooms and basement family room and enhanced insulation in key areas for year-round comfort. Outside, enjoy a large deck, poured concrete patio, and soffit lighting for relaxed evenings. The fully insulated and soundproofed garage features a heater, upgraded lighting, a large storage loft, and a 60 Amp sub-panel perfect for trades, hobbies, or extra storage. Located on a quiet street with a wide driveway and no sidewalk, this home is just steps to schools, the Rec Centre, library, GO train, and shopping. Whether you're upsizing, downsizing, or just looking for turnkey living, this home truly has it all. (id:60569)
17 - 15 Pottery Place
Vaughan, Ontario
Welcome to Eden Oak Townhouse updated well maintained decor thru-out. Stained Parquet Floors on Main + Upper Hallway. Stained staircase , upgraded kitchen cabinets , mirrored backsplash, Loads of storage Area, Fully landscaped front + back yards. Partially finished basement with rough in 3pc Bath , finished bedroom with Closet. Laundry Room , storage Space . close to parks, schools, Shopping. Easy access to 400 & 407 hwy. All Furniture included : Bedroom sets, family room sofa's , T.V where they are as is condition on everything. The home shows to perfection (id:60569)
11 Tara Crescent
Markham, Ontario
Welcome to this Bright and Spacious Semi-Detached Home! This beautifully maintained home features numerous upgrades, including brand new kitchen cabinets doors, upgraded lighting and mirrors in all washrooms, and fresh paint throughout. Enjoy hardwood flooring on the main level, laminate on the second floor, and brand new vinyl flooring in the finished basement. The primary bedroom offers a private 4-piece ensuite for your comfort. Major updates include a new furnace (2023), air conditioner (2023), and roof (2018). Conveniently located close to public transit, Costco, supermarkets, shopping plazas, and Hwy 407. A perfect blend of comfort, style, and location - don't miss out! (id:60569)



