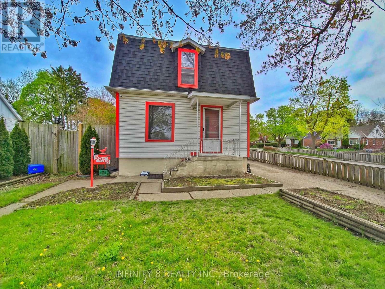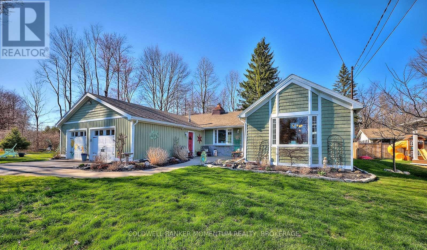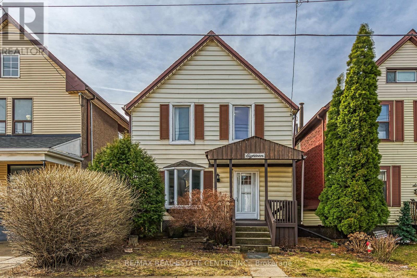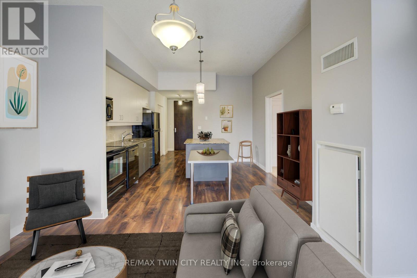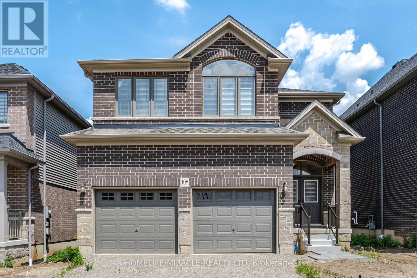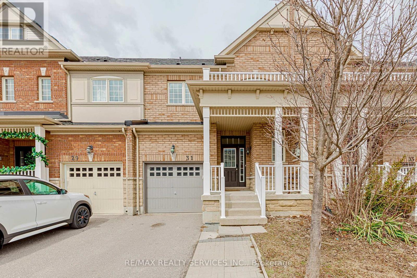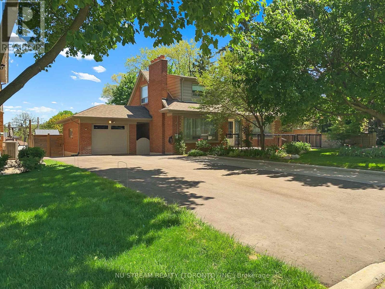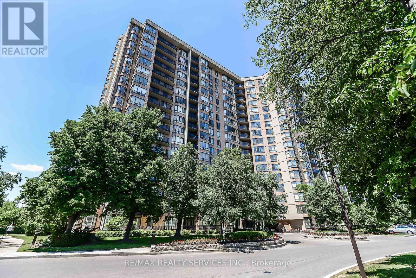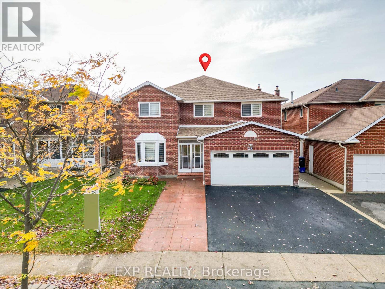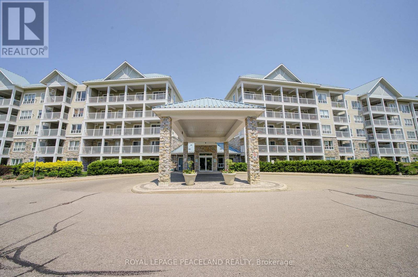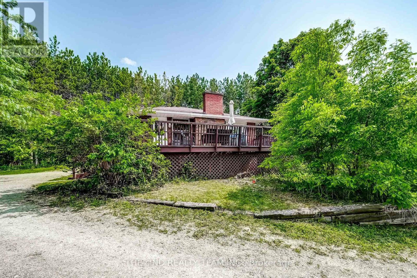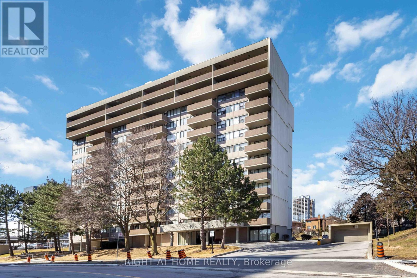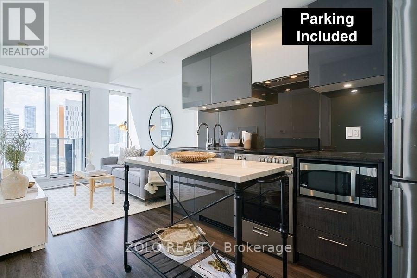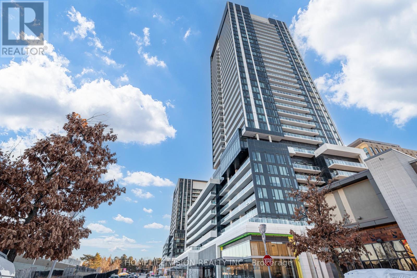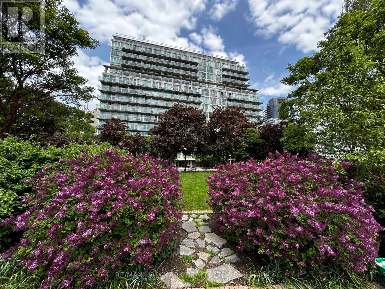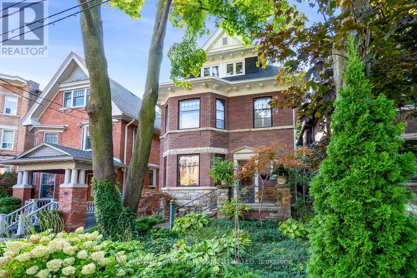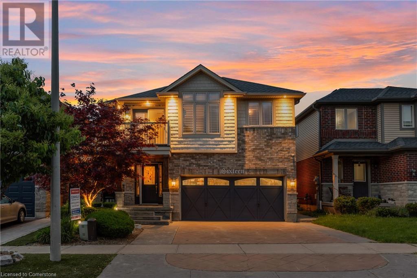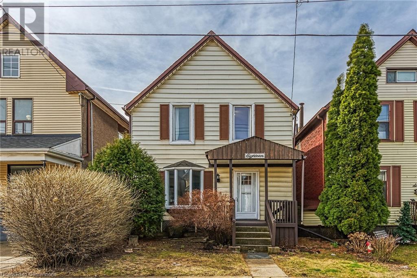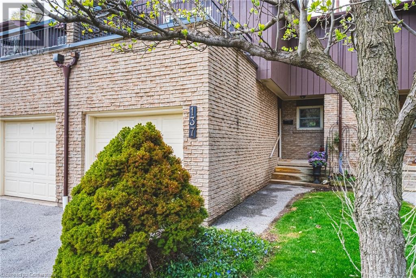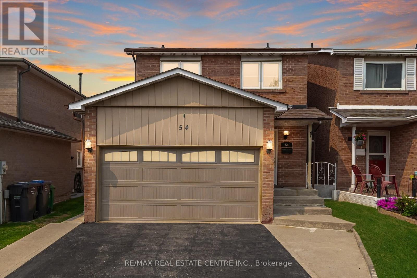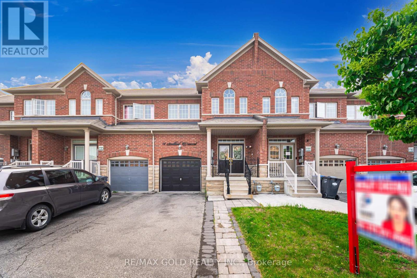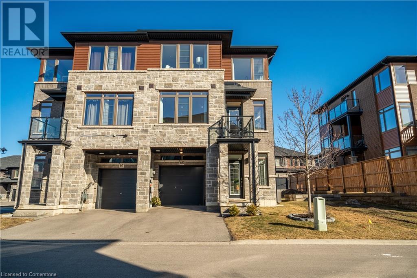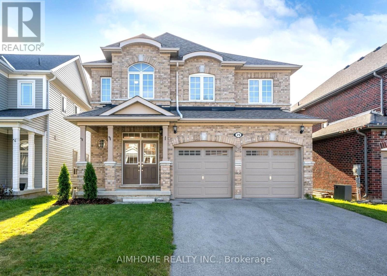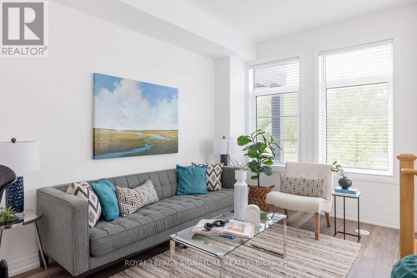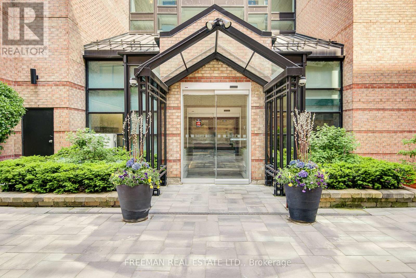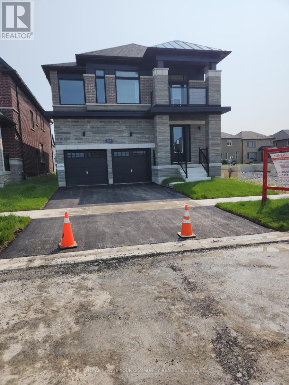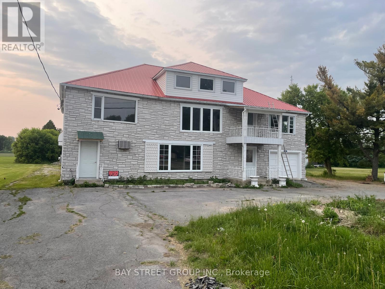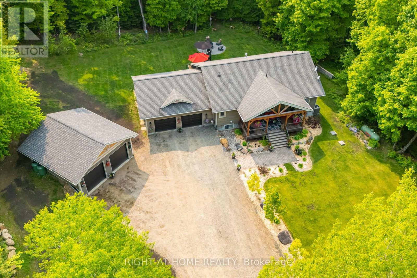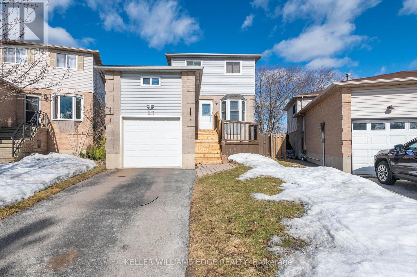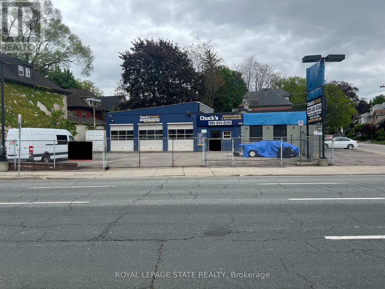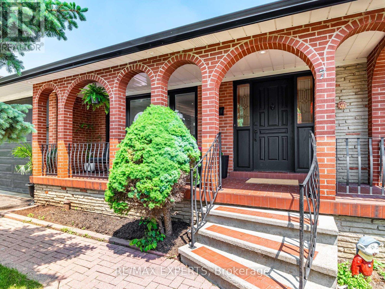5958 Summer Street
Niagara Falls, Ontario
Attention Investors, Handymen & First-Time Home Buyers! Opportunity knocks with this rough diamond located in the heart of Niagara Falls. Sitting on a large 46.5 x 145.12 ft lot, this 2-bedroom, 2.5 bathroom Home offers incredible potential for income generation or multi-family living with a possible in-law suite or secondary unit. This Home is in need of some TLC and cosmetic updates, making it perfect for those looking to build equity or create a cash-flowing rental property. The main floor features an open-concept layout with laminate flooring, a powder room with laundry, and a bright kitchen with a dining area. Just a few steps down is a cozy family room with sliding doors to a fully fenced backyard, concrete patio, and shed, plus direct access to the attached single-car garage and a separate side entrance. Upstairs you'll find two generously sized bedrooms and a 4-piece bathroom. The basement is full of potential, featuring a large family room with a gas fireplace, a kitchenette, and a 3-piece bathroom, with its own private entrance and potential shared laundry access this space could easily be transformed into an in-law suite or income-generating rental unit. Recent updates include: A/C (2024), Furnace (2023), Roof (2020), and Washer & Dryer (2024)providing peace of mind and added value. Located minutes from the Hospital, Niagara University, The Exchange Cultural Centre, Major Attractions, Public Transit, Shopping, and Schools. With new developments, and programs for accessory dwelling units on the rise, this is your chance to get into a growing neighborhood and build equity. (id:60569)
3328 Dustan Street
Lincoln, Ontario
"Hey, let's look for a bungalow with a finished basement, near water where we'll have nothing to do but move in, that's in a nice, safe, quiet area where people are kind and look after their properties." Here it is! Welcome to the exclusive neighbourhood of Victoria Shores and specifically to this wonderful bungalow. From the moment you drive onto the street, you're greeted with beautifully landscaped properties and friendly faces. This property is 1432 square feet of main floor living, which includes main floor laundry. Basement is 948 sqft of finished space! The kitchen is custom with granite countertops and an extra counter and cupboard area with a built in wine fridge with a butchers block top, perfect for preparing snacks and charcuterie for guests. All appliances are included: Built in convection microwave 2022, convection oven 2024, Dishwasher 2023, Fridge & washer/dryer are all 2021. The kitchen island is perfectly situated to enjoy the open concept design. The home also features two sets of french doors: one off the kitchen to a side deck with barbecuing area. The second leads you to a wonderful sunroom by Aztec Sunrooms, Niagara's sunroom specialists. Off the sunroom is a cedar deck, with a special area for viewing the lake. The fully fenced yard also has a gate so you can grab your kayaks or your beach towel (or both) and walk the path down to the exclusive beach. Oh, the fabulous exclusive clubhouse is just two houses down. There's also walking trails close, including the Waterfront Trail. Come & live your best life! (id:60569)
3270 Bethune Avenue
Fort Erie, Ontario
Pride of ownership shines thru in this tastefully updated two bedroom bungalow. As you arrive you will immediately be delighted with the well maintained landscaping that welcomes you to the front patio area where you can just sit back with your morning coffee and enjoy the tranquility. The house warmly embraces you with a feeling of serenity that you are HOME. The kitchen has newer Ikea cabinets that carry up to the ceiling and are completed with crown molding. White double farmer sink set in quartz counter tops complements the cabinets and the breakfast Island adds extra workspace. Lovely sunny dining area complete with a bay window rounds out the kitchen area. The living room is accented with a rock faced gas fireplace and lots of light. The main areas have gleaming dark engineered hardwood flooring. Two spacious bedrooms share a fully updated bathroom and the second bathroom is complete with a tiled walk in shower. Off of the kitchen there is a well organized laundry room with stackable washer/dryer and custom built in storage units for your pantry needs leads out to the back decks. The wow factor will be immediate as you step out into your own private oasis complete with covered hot tub porch and large dining deck. A great entertaining area or just a wonderful space to relax in, soak in the hot tub or just kick back and read a good book. For your convenience there is also a hot and cold running shower, natural gas BBQ hookup and the gardens have a professional installed irrigation system. For your outside storage needs there are two good sized newer sheds. Last but not least is the double attached garage, fully insulated, heated and complete with storage shelves, built in sink, bar fridge, desk and attic. Call today for your private viewing. (id:60569)
81 - 1294 8th Concession Road W
Hamilton, Ontario
Motivated Seller! Welcome to 81 Park Ln, Freelton - an inviting retreat nestled within the serene Beverly Hills Estate Year Round Park. This charming 3-bedroom, 1-bath mobile home offers a perfect blend of comfort and convenience, making it an ideal choice for those seeking a peaceful residential community. Step inside to discover a warm and welcoming living space, thoughtfully designed to maximize both functionality and style. The open-concept layout seamlessly connects the living room, dining area, and kitchen, creating a spacious environment perfect for entertaining or simply relaxing with family. Situated in the tranquil Beverly Hills Estate Year-Round Park, this property boasts a beautifully landscaped lot with mature trees and lush greenery, providing a picturesque backdrop for outdoor activities. Residents of the park enjoy access to a range of amenities, including walking trails, recreational facilities, and community events, fostering a friendly and vibrant neighborhood environment. 81 Park Ln is more than just a home; it's a lifestyle. Experience the tranquility and charm of park living while being conveniently located near local shops, dining, and major highways for easy commuting. Don't miss the opportunity to make this delightful mobile home your own. (id:60569)
18 Keith Street
Hamilton, Ontario
Welcome to 18 Keith St, a beautifully updated 2-storey home in the heart of Hamilton. This 3-bedroom, 2-bath home offers 1,417 sq ft of thoughtfully designed living space, including a bright and stylish kitchen, large principal rooms, a separate living room, dining room, and both a dedicated mud room and main floor laundry room. Enjoy gleaming hardwood-style floors throughoutideal for allergy-conscious livingand a spacious backyard perfect for outdoor enjoyment. The basement features a second 3-piece bathroom and loads of storage. Roof (2020), 100 amp breaker panel, updated plumbing. Close to highways, amenities, hospital & conveniences. Ideal for first-time buyers, growing families or investors. (id:60569)
1202 - 191 King Street S
Waterloo, Ontario
Welcome to loft living, reimagined in Uptown Waterloo. Discover refined urban living at the iconic Bauer Lofts, where contemporary design meets laid-back sophistication in one of Waterloo's most vibrant neighbourhoods. Perched on the 12th floor, this airy one-bedroom, two-bath loft delivers a striking mix of architectural character and everyday comfort. Step into a sun-drenched, open-concept space featuring dramatic 12-foot ceilings and expansive wall-to-wall windows that flood the unit with natural light and showcase stunning northwest views of the city skyline. Whether you're sipping your morning coffee or winding down with a glass of wine, the private balcony offers the perfect vantage point for sunrise or sunset moments. Inside, clean modern lines meet thoughtful functionality. Enjoy a spacious primary bedroom with a full 4-piece ensuite, plus a sleek powder room for guests. Premium finishes, underground parking, and a separate storage locker enhance the convenience of everyday living. The lifestyle extends beyond your front door. Residents of Bauer Lofts enjoy top-tier amenities: a fully equipped fitness centre, a rooftop terrace with BBQs, and a chic party lounge with catering kitchen, ideal for hosting friends or relaxing after a busy day. Secure entry and direct underground access to Vincenzo's and The Bauer Kitchen add an extra layer of ease. All of this just steps from the LRT, charming cafes, boutique shops, and some of the regions best dining, art, and culture. This isn't just a condo it's a lifestyle. (id:60569)
105 Court Drive
Brant, Ontario
Discover this stunning 4-bedroom, 4-bathroom detached home, built by Losani Homes, featuring a charming front stone and brick exterior. Double-door entry with an open foyer space. 9 ft ceiling height on the main floor for an airy feel. Hardwood floors in the living and family areas Delightful fireplace in the family room Modern Kitchen Fully upgraded with upper cabinets. Stylish backsplash and quartz countertops. Spacious primary bedroom with a large walk-in closet and a 5-piece ensuite. 2nd bedroom easily convertible to a private ensuite. 3rd and 4th bedrooms with a shared semi-ensuite. Upper Floor Laundry: Added convenience for daily chores. Two-car garage with additional space for four cars in the driveway. Numerous builder upgrades throughout the home. This home offers modern living in a prime location with high-end finishes and thoughtful design. (id:60569)
16 Franklin Court
Brampton, Ontario
This beautifully maintained 3+1 bedroom, 2-bathroom townhome offers space, comfort, and unbeatable convenience. With fresh paint, new carpeting, and numerous upgrades throughout including a finished walkout basement this home is move-in ready and ideal for both families and investors. Perfectly situated just steps from Bramalea City Centre, an upcoming University at the former Civic Centre, public transit, schools, parks, and Highway 410, 407 and 401, you're close to everything you need including local colleges and universities. Enjoy low maintenance fees and strong rental potential, making this an excellent opportunity for first-time buyers or savvy investors looking to grow their portfolio. Don't miss your chance to own this fantastic home in a sought-after neighbourhood. Book your private showing today this one wont last! (id:60569)
31 Mccardy Court
Caledon, Ontario
Absolutely Stunning Home !!! 3+1 Bedrooms 4 Washrooms ##Finished Basement ##Freehold Townhome In Caledon East ###Ravine Lot### Entrance to Basement Thru Garage . Features An Open Concept Main Floor, Generous Size Bedrooms, Primary Bedroom With Walk In Closet & 4Pc En-Suite. Many Upgrades Includes Pot Lights, Gas Fireplace, Chefs Kitchen Appliances And Granite Counters. Family Friendly Community With Schools, Recreation Centre , Nature Trails And Town Hall Within Walking Distance . No Side Walk Parking of 4 cars (1 garage 3 Driveway) . Freshly Painted & ready to Move-in . (id:60569)
1607 Gainer Crescent
Milton, Ontario
Discover this meticulously maintained executive townhouse in Mattamy's Original Hawthorne Village, a highly sought-after, family-friendly community. This home checks all the boxes, offering 3 spacious bedrooms, 3 bathrooms, and 3 parking spaces, making it an ideal layout for first-time home buyers, young families, and investors alike. Step inside through the inviting front door into a huge foyer on the lower level, a versatile space perfect for a den or home office. The freshly painted main floor boasts an open-concept living area that seamlessly flows into a beautiful dining space with a walkout to a bright, inviting balcony. The large kitchen is a chef's delight, featuring a double sink, ample cabinetry, a stylish backsplash, and upgraded stainless steel appliances. Upstairs, you'll find three generously sized bedrooms. The primary bedroom offers a three-piece ensuite and a large closet. The two additional bedrooms share a well-appointed washroom, providing an ideal layout for a growing family. (id:60569)
26 Mossbank Drive
Brampton, Ontario
Welcome to 26 Mossbank Dr, This Beautiful Spacious Pride Of Ownership Home features 4 Spacious Bedrooms with 3 Full Washrooms Upstairs Modern Finishes, 2 BASEMENTS First One Has 2 Bedrooms, Storage Room, Living Area. 2nd Basement With Its Own Sep Entrance From The Side Of House Is Currently Tenanted, Includes 2 Bedrooms, A Full Kitchen, 3 Pcs Washroom, living space, and its own laundry, Perfect for Extra Income or Extended Family. 4 Spacious Bedrooms with 3 Full Washrooms Upstairs Modern Finishes, And Exceptional Comfort For a Growing Family. Main Floor Features Porcelain Tiles, Pot lights In Living / Dining Room, Separate Family Room, Granite Counters Tops In Kitchen, Beautifully Finished Backyard With Deck, Located in a Highly Sought After Neighbourhood. (id:60569)
51 Grattan Street
Toronto, Ontario
Bathed in natural light, this thoughtfully constructed and meticulously maintained home offers practicality and timeless elegance. Built on a large 66 x 110 lot, the recently renovated home with updated insulation, is beautiful inside and out. Its wide, newly paved driveway and remote-controlled detached garage, with a conveniently located EV charger, provide unobstructed parking for six cars. The executive home with 3 bedrooms, plus a den on the ground floor, and a legal tenanted 2-bedroom basement($2000.00/month) apartment with separate entrance, feature two modern kitchens with quality cabinetry and natural stone countertops and travertine floor tiles. High-end appliances complement the spacious kitchens for everyday cooking and special dining occasions. Dimmable LED pot lights make the nights glow at low costs. Well-manicured lawns and four-season gardens mark out this home as a delightful oasis in the city. The ample backyard supports food gardening and has room for a garden suite too! Roomy storage sheds protect your equipment and other items from the elements. The uniquely located home in Weston Village is surrounded by parks, close to a library, schools, highways 401 and 400, as well as public, GO and Union-Pearson transits, and is only 15-minutes drive to Pearson International Airport. (id:60569)
7089 Second Line W
Mississauga, Ontario
Beautiful Meadowvale Village Custom Home. BRAND, BRAND NEW! Over 3,800 sq ft of living space + 2000 sq ft of finished basement. Move in Ready. House is customized and automated throughout. Ready for year round entertaining and family gathering. 4 + 1 Bedrooms, 6bathrooms. Magnificent, Kitchen/Breakfast overlooks pool and covered deck. Main floor has 2story great room with river stone fireplace, gorgeous dining room, servery. Generous sized home office. Oversized mud room provides another cabana like space. Lower level has media room, games room, family room and abounding storage. Radiant heat is in the lower level floors. Outdoor grounds area an oasis of privacy, high end inground salt water pool, cabana/pool equipment and mature landscaping. Huge outdoor covered deck with multiple walk outs to the home has built in fireplace, rough ins for outdoor TV and BBQ. Detached two door garage is perfect spot for cars and equipment. High end customizations abound inside and outside this stunning luxury residence. Beloved conservation setting for recreation surrounds the property. Go Train, Milton Line to Union Station-10 minutes. Pearson Airport Departures-10 minutes. Heartland Town Centre Corporate parks-5 minutes. Rotherglen Montessori, Dufferin-Peel Catholic walking distance. Come view one of Mississauga's finest Executive homes. (id:60569)
411 - 20 Cherrytree Drive
Brampton, Ontario
The Crown West condos offers 1267 ft. of spacious living space. Bright white kitchen with backsplash and appliances & Breakfast area with walk out to an open balcony overlooking the gardens and south exposure which equals maximum sunlight. The open concept, dining/living area that features laminate flows gracefully to the adjacent & versatile den, ideal for a home office. Generously sized 2 bedrooms + 2 bathrooms (4 pce + 3pce)+ ensuite laundry. Walk to Longos grocery, restaurants + shops. Enjoy strolls by Fletchers Creek, Ravine + parks. Steps to transit & conveniently located near HIGHWAYS 401, 410, 403, 407. 1 Parking spot . **EXTRAS** Maintenance fees cover all utilities: Gas,hydro,water,building insurance,cable tv+internet.Condo amenities incl:security guard,outdoor pool w/BBQ area,sauna,hot tub,exercise rm, ,tennis+squash courts,library,billiards & party room (id:60569)
28 Fairlight Street
Brampton, Ontario
Over 4,500 sq. ft. of exquisite living space!! With 4 spacious bedrooms on the 2nd floor + a legal 3-bedroom basement apartment (Rented for $3000) + 5+1 bathrooms, ideal for large families and guests!! Separate living and family rooms, offering distinct areas for relaxation and entertainment!! office/den spaces on both main and second floors!! Upgraded modern kitchen, Gorgeous Scarlett O'Hara staircase!! Ceramic tiles and high-end finishes throughout!! Legal basement apartment with rental income of $3,000/month, offering incredible investment value!! Perfect For: Large families, multi-dwelling setups, or those looking for a luxurious home with the added benefit of generating rental income!! Two Separate laundry!! Multi-generational living House!! (id:60569)
27 White Oaks Road
Barrie, Ontario
ENJOY 6 MONTHS CONDO FEE FREE LUXURIOUS END UNIT TOWNHOME WITH OPULENT DESIGN & CAPTIVATING LAKE VIEWS! Nestled in a prime location just steps from Kempenfelt Bay, the Barrie Waterfront Heritage Trail, and Minets Point, this stunning all-brick three-storey end unit offers convenience and modern luxury. Within walking distance to restaurants, transit, and parks, and just a short drive to downtown Barrie, the GO Station, and nearby amenities, this property is perfectly positioned for an active lifestyle. The spacious kitchen is designed for both functionality and style, featuring granite countertops, stainless steel appliances, and ample cabinetry, including a built-in desk area. The open-concept living and dining area is illuminated with pot lights, highlighted by a three-sided fireplace, and enhanced with newer flooring. The primary suite provides a peaceful retreat with an ensuite and a walkout lakeview terrace, while the second bedroom also features its own ensuite for added privacy. The third-floor loft offers additional living space, complete with its own private balcony. Both balconies showcase breathtaking views of Kempenfelt Bay, creating the perfect space to relax or entertain. The finished walkout basement includes a separate entry and direct access to the double-car garage, offering added convenience. Additional updates include a newer furnace, an owned hot water tank, and the unique benefit of a private generator. Ample parking is available with a private driveway and a double-car garage. With no outside maintenance required, youll have more time to soak in the unparalleled views, unwind on your private balconies, and enjoy the vibrant lifestyle this exceptional home has to offer. As an added bonus - condo fees are covered for 6 months! Dont miss the chance to make this dream #HomeToStay yours! (id:60569)
266 Galloway Boulevard
Midland, Ontario
DUPLEX - DETACHED RAISED BUNGALOW with 2 LEGAL SUITES - Attention All Investors - Looking to add to your existing real estate portfolio? Looking to begin investing in the local real estate market? This home features 2 self-contained Legal Suites. Upper unit with 3 Beds, 1 Bath. Lower Unit with 2 Bedrooms, 1 Bath. Both units include appliances, as shown - including stackable laundry. Four onsite parking spaces. Laminate, Ceramic Tile, some newer doors/trim, Lighting, newer appliances. Rents / Expenses - financial information available upon request. Enjoy living in one unit, with income from the second unit to off-set your own expenses and build your equity -or- rent out both units for monthly income! The choice is yours. Located in an ideal Midland location - steps to key amenities, marina, commuter routes. Take a look today. (Currently tenanted - min 24 hrs notice for all showings.) (id:60569)
520 - 900 Bogart Mill Trail
Newmarket, Ontario
Welcome To Desirable Bogart Mill Trail! This Exclusive Unit Features The Bluegrass Model (Over 1000 Sq ft) Includes 9ft Ceilings & On The Penthouse Level. Stunning South Exposure Located In A Park Like Setting Amidst Mature Trees, Walking Trails And Pond. Spacious Master Bedroom With His/Her Closets & 4 Pc Ensuite. Split Layout, 2 Bedroom, 2 Bathroom Unit, Solarium & 2 Walkouts To South Facing Balcony Overlooking Bogart Pond. New Furnace & AC (2022). This Is A Must See! Easy Access To Hwy.404, Magna Centre, Vince's Market, Hospital & Other Shopping & Restaurants. Party Rm & Guest Suite For Your Use As Well As An Exclusive Courtyard For Social Gatherings & BBQ. (id:60569)
5205 10th Side Road
Innisfil, Ontario
Wow! Value here! 4.17 acre picturesque and private (cannot see home from road!) Trail on property too! 100 ft frontage widens to 186 ft at rear! Original owners (Estate sale) Quality constructed full brick raised bungalow with bright fully finished walkout lower level with almost 2 bedroom inlaw suite with separate entrance just needs kitchen! upper 3 bedroom with big eat-in kitchen! Spacious open concept great room with stone woodburning fireplace and picturesque views of lot from picture window! separate dining area open to great room with plank floor and picture window! Four piece main 3 good sized bedrooms too! Loads of parking! Great begins for a country move or easily duplexed for investor! (id:60569)
1006 - 40 Bay Mills Boulevard
Toronto, Ontario
Enjoy breathtaking, unobstructed views from the large balcony, perfect for relaxing. The updated kitchen features all necessary appliances, ample storage, and a functional design that caters to everyday living. The spacious living and dining areas provide plenty of room for gatherings, while the primary bedroom offers comfort and tranquility with a large closet and wall to wall window. Elegant details include hall light fixtures with intricate Mother of Pearl inlays that greet you at the entrance, and a matching bathroom mirror that adds a touch of luxury. (id:60569)
2206 - 251 Jarvis Street
Toronto, Ontario
West-facing unit with unobstructed city views, floor-to-ceiling windows, and over $11K in upgrades. Located in the heart of downtown Toronto, this condo includes a rare owned parking spot and locker for added convenience.The functional layout features a spacious bedroom, an upgraded kitchen with stainless steel appliances and charcoal flooring, and a den with upgraded barn doors that can serve as a second bedroom.Building amenities include a rooftop pool, gym, 24-hour security, parking, and a locker. Steps from the Eaton Centre, Toronto Metropolitan University, top restaurants, and shopping. (id:60569)
3212 - 50 O'neill Road
Toronto, Ontario
Stunning one-bedroom plus den penthouse at Rodeo Condominiums in the heart of Don Mills! Complete with a spacious balcony and a peaceful South-facing view. Designed by the acclaimed Hariri Pontarini Architects and featuring interiors by award-winning Alessandro Munge, this residence is a true architectural gem. Enjoy panoramic views of downtown Toronto.With top-notch amenities like pools, sauna, exercise rooms, and party rooms, you'll have everything you need to relax and stay active. Steps from Shops at Don Mills center, fine dining, schools, parks, libraries, and community centers, with easy access to the TTC and the upcoming Crosstown LRT. Parking spot included! (id:60569)
17 Waring Court
Toronto, Ontario
An Extravagant Custom-Built Home 0n 7,222 Sq.Ft of Southern Land In A Classy Child Safe Cul-De-Sac In The Heart Of Willowdale East With The Perfect Blend Of Interior Modern Design, Unparalleled Craftsmanship & Endless Family Comfort, *Built in 2023* ! This Masterpiece Features: Approx ~ 6,000 Sq.ft Of Elegant Living Space (Main+2nd Floor: 4,210 Sq.Ft), Stylish Herringbone Hardwood Flr// Wide Hardwood Flr// Large Size Porcelain Flooring, Designer Advanced Accent In Wall Units, Walls, All B/I(s), and Coffered//Dropped//Vaulted Ceiling, Custom Modern Millwork, Led Potlight & Inlay Led Lighting! Main Flr Includes Heated Flr Foyer, Modern Exiting Library & Powder Room, A Guest Bedroom, 2 Guest Closets, Luxurious Large Living & Dining Area, Huge Open Concept Family Room & Kitchen W/O to Family Size Deck & Private Backyard.Open Rising Main Staircase with Night Lights & Glass Railing & 2 Skylights above, Panelled Walls, 10 Feet Ceilings Height Throughout main&2nd Flr&Basement Recreation Rm,12 Ft Office, , and 14 Ft Foyer, Lots of Natural Light From Skylights & Floor to Ceiling Modern Windows, Smart Home Automation Features! A Chef-Inspired Kitchen With A Large Breakfast Area, Pantry, State Of The Art Appliances! 2nd Floor Includes A Beautiful & Functional Primary Bedroom With Fantastic 4-Way Water Vapor Fireplace, Wet Bar, Beverage Cooler, His Walk-In Closets, Hers Walk-In Closet&Make Up Desk, Skylight Above, and 7-Pc Heated Floor Ensuite, Other 3 Bedrooms with Stunning Ensuites, and Rich Closets, Laundry Room & 2nd Furnace Rm. Professional Heated Floor Walk Out Basement Includes Huge Recreation Room with Upscale Wet Bar & Island (Including Wine Cooler and Second Dishwasher), Gas Fireplace, Nanny's Quarters, 2nd Laundry Room, A Large Mudroom & B/I Dog Wash Station! Smooth Modern Natural Cut Limestone Facade and Bricks in Sides&Back!* Natural Cut Limestone Facade! **7222 Sq.Ft Southern Land which Is Equal to A Regular 50'x145' Lot!! (id:60569)
509 - 650 Queens Quay W
Toronto, Ontario
Welcome to upscale waterfront living in this beautifully designed 1+2 bedroom condo, perfectly situated in heart of Harbourfront. With clear south-facing views overlooking the lush greenery of Little Norway Park and the sparkling waters of Lake Ontario, this suite offers a peaceful urban escape just steps from the city's vibrant core.Thoughtfully laid out, this spacious unit features a full-size dining room ideal for entertaining or quiet dinners at home and a well appointed kitchen with ample storage, modern finishes, and quality appliances, making it a true standout for condo living. The bright and airy living space is enhanced by floor-to-ceiling windows that flood the home with natural light and offer unobstructed views of the park.The generously sized bedroom with walk-in closet provides a tranquil retreat. The suite also includes one underground parking spot, private locker and a bike rack located adjacent to your parking space. Located just steps from Billy Bishop Airport, this home is ideal for frequent traveller's. Enjoy immediate access to lakeside running and biking trails, Harbourfront Centre, and an abundance of nearby conveniences including grocery stores, banks, cafés, and dry cleaners, all within walking distance.Residents of this impeccably maintained building enjoy premium amenities, including 24-hour concierge service, ample visitor parking, and a stunning rooftop terrace featuring BBQs and sweeping views of the city skyline.Whether you're looking for a stylish pied-à-terre, a home base for frequent travel, or a quiet, luxurious space in the heart of the city, this condo offers a unique blend of lifestyle, comfort, and convenience by Torontos waterfront. (id:60569)
40 Admiral Road
Toronto, Ontario
Location! Location! Location! Prime Annex/Yorkville area, on one of the most iconic and sought-after streets, this home boasts an address of distinction. Just steps away from galleries, shops, restaurants, and both lines of the TTC, this gracious residence exudes character from the moment you enter. The spacious principal rooms, leaded glass windows, high ceilings, and original woodwork combine to create an ambiance of timeless elegance. The home features multiple fireplaces, high baseboards, cast-iron radiators, and original wainscoting. The main floor includes a large living room, an elegant dining room, a Chef's kitchen, and a cozy breakfast room with French doors opening to a back deck and a private garden. Two staircases lead to the second floor, where you'll find a generous primary bedroom retreat with a walk-through closet, a newly renovated 4-piece ensuite bath, and a bright Sunroom with skylight and many windows. French glass doors open to a large second bedroom or sitting room/family room, which includes another newly updated 3-piece ensuite bath. There is also laundry on the second floor, along with two separate bathrooms. The third floor features three bedrooms, an office, and a newly updated 3-piece bath. The lower level, with a separate entrance, offers a rec room, two bedrooms, a new ensuite bath, a kitchen, and additional laundry. Parking is available for two cars outside on a heated driveway, plus two in a new detached garage with a lift ( 4 total ). The house is virtually staged. Home Inspection available. (id:60569)
16 Sycamore Crescent
Grimsby, Ontario
Welcome to 16 Synamore Cres, a stunning 3-bedroom, 3.5-bathroom home with a second-floor loft and private balcony, offering breathtaking Escarpment views. Nestled beside a scenic park, this home is loaded with $100,000 in premium builder upgrades, including solid wood poplar oversized trim, crown molding, baseboards, pot lights, a custom wall unit, and Moen shower vaults and faucets throughout. Granite is featured throughout the home, adding elegance and durability. The exterior is just as impressive, featuring stamped concrete on the driveway and backyard, a massive covered back patio with built-in skylights and sunscreen, and maintenance-free artificial turf for a pristine yard year-round. The fully finished basement is an entertainer’s dream, complete with a home theatre featuring reclining chairs and a luxurious wet-dry sauna—your personal spa experience at home! A new roof (2023) adds to the peace of mind. This is a rare opportunity to own a meticulously upgraded home in one of Grimsby’s most desirable neighborhoods. Book your showing today! (id:60569)
18 Keith Street
Hamilton, Ontario
Welcome to 18 Keith St, a beautifully updated 2-storey home in the heart of Hamilton. This 3-bedroom, 2-bath home offers 1,417 sq ft of thoughtfully designed living space, including a bright and stylish kitchen, large principal rooms, a separate living room, dining room, and both a dedicated mud room and main floor laundry room. Enjoy gleaming hardwood-style floors throughout—ideal for allergy-conscious living—and a spacious backyard perfect for outdoor enjoyment. The basement features a second 3-piece bathroom and loads of storage. Roof (2020), 100 amp breaker panel, updated plumbing. Close to highways, amenities, hospital & conveniences. Ideal for first-time buyers, growing families or investors. (id:60569)
2301 Cavendish Drive Unit# 137
Burlington, Ontario
Welcome to this beautifully updated 3-bedroom, 2.5-bath condo townhouse offering approximately 1,450 sq.ft. of stylish living in the highly desirable Cavendish Woods community. Move in ready, this home features modern upgrades and a functional layout perfect for families or professionals. Enjoy cooking in the updated kitchen complete with quartz countertops and ample cabinetry. Durable laminate flooring runs throughout the home, adding a sleek and cohesive look. The bright main floor opens directly to a private patio - ideal for outdoor dining and entertaining. The spacious primary bedroom also offers access to a second private patio, perfect for relaxing with your morning coffee. Additional features include a fully finished basement for extra living space, a 1-car garage with a single car driveway, and convenient condo amenities. The monthly condo fee covers exterior maintenance, Bell cable and internet, and building insurance - offering peace of mind and low maintenance living. This is a fantastic opportunity to own a turnkey home in a well maintained, family friendly community. (id:60569)
54 Royal Palm Drive
Brampton, Ontario
Fantastic family home in Heart Lake! 4 bedrooms upstairs, 2.5 baths with a large garage! This house has a fresh paint job! Functional layout with upgraded kitchen with S/S appliances. Walk out to well maintained backyard with auxiliary shed! Large living room big enough for the whole family with a ton of natural light. Garage access from the house. Upstairs has brand new carpet throughout, 4 large bedrooms and renovated 4 piece bathroom! Basement has a 3 piece bathroom, laundry, large family room and a den currently being used as a 5th bedroom. Furnace and AC approx 3 years old. ** This is a linked property.** (id:60569)
632 Bridleglen Crescent
Ottawa, Ontario
Elegant Living in Bridlewood |Top-Rated Schools |Sunset Views Welcome to this beautifully maintained Bridlewood gem on a private pie-shaped lot with no rear neighbors-perfect for peaceful living and stunning sunset views. With 3+1 bedrooms, 4 baths, and over 2,800 sq. ft. of finished space, this home combines timeless charm with modern updates. Features include hardwood floors, a bright eat-in kitchen with quartz counters, formal living/dining rooms, and a cozy family room with gas fireplace. The finished basement offers a spacious rec room, 4th bedroom, full bath, and plenty of storage.Located in a premium neighborhood with top-rated schools like St. Anne CES, Roch Carrier ES, and A.Y. Jackson SS-this is family living at its finest. (id:60569)
982 Bristol Road W
Mississauga, Ontario
Rare Opportunity to call this stunning house your dream home. This Sun filled Spacious beautiful Detached 4+3Bedroom newer home in the area Located In A High Demand Neighborhood. This amazing house features 9' ceiling both on main floor and second floor, open concept main floor with smooth ceiling, pot lights, crown molding and graceful wall panels. Family room highlights with coffer ceiling genuine stone accent wall with gas fire place. Sleek kitchen with super functional central island, quartz counter top and under cabinet lighting. Ample storage provides advantage of organized living. Step to backyard to large high value composite deck with modern glass railing to enjoy the outdoor fun and serenity. Landscaped Interlock backyard pampers you and your family with relaxing only. Master bedroom boasts coffer ceiling, crown molding, walk in closet, soaker tub under designer look accent wall and double sinks. Second floor hallway with crown molding, pot lights and charming chandeliers. The second bedroom with spacious walk in closet as well. Jack and Jill bathroom to share with potential to turn into two individual bathrooms. Basement Apartment boasts 3 bedrooms two full bathrooms and a sizable living area featuring a fire place on a stylish accent wall. Upkept Interlock Driveway Holds 5 Cars with ease. Turn key and income making property with separate entrance basement apartment. Steps To Transit, schools, trails, restaurants. Close To Hwy 401, 403; Square one and Heartland Town Centre, Rona, and more. Exceptional Convenient location! (id:60569)
11 Seedland Crescent N
Brampton, Ontario
Welcome To This Beautiful 2-Storey Freehold Townhouse, (1727 SQFT Per MPAC) This Perfect First Time Buyers Dream Home Boasts 4 Spacious Bedrooms With 2 Full Bathrooms On Upper Level, Freshly Painted Garage Door & Double-Door Entry And Upgraded Front Door + Upgraded Metal Pickets. Main Floor Consists Of 9" Ceilings, Modern Kitchen Has Quartz Counter Tops, S.S Appliances, Tall Kitchen Cabinet, Ceramic Flooring & Ceramic Back Splash, Hardwood Flooring, & Pot lights In Family Room, Dinning Area + Kitchen. House Has Been Freshly Painted Throughout. Oak Staircase Leads To 4 Nice Size Bedrooms laminate flooring, Both Bathrooms Have Been Upgraded Enjoy Your Summer In This Fully Fenced Backyard. Close To Hwy 410, Walmart, Soccer Centre, Trinity Commons, Schools, Transit & Parks. (id:60569)
6 Sultan Pool Drive
Toronto, Ontario
Welcome to this stunning home nestled in the highly sought-after area of Etobicoke. This fully renovated bungalow boasts thousands of dollars in upgrades, including a modern kitchen, upgraded washrooms, updated shingles, new lighting, stylish flooring, updated windows and more! Ensuring a move-in-ready experience. The property features 3+3 spacious bedrooms and 3 full bathrooms, offering ample space for families. Situated in the vibrant West Humber-Clairville neighborhood, this home offers unparalleled convenience. Families will appreciate the proximity to William Osler Health System and reputable institutions such as humber college and university of guelph-humber. Commuters benefit from easy access to public transit, with bus stops just a minute's walk away, and major highways like the 427 and 401 nearby. Shopping enthusiasts will enjoy being close to The Albion Centre and Woodbine Centre, while numerous dining options, parks, and recreational facilities are within reach. Don't miss this must-see property that perfectly combines modern renovations with an ideal location. (id:60569)
3064 Robert Lamb Boulevard
Oakville, Ontario
Brand new Modern & Stunning Freehold Townhouse by Great Gulf Homes available for sale in the prestigious neighbourhood of Joshua Meadows community in Oakville. Thoughtfully designed across two storeys, this carpet free home offers a bright, open concept layout With a 9 foot ceiling on the main floor. The contemporary kitchen featuring sleek finishes, stainless steel appliances, abundant cabinetry, and ample counter space to meet all your culinary and storage needs. 4 generously sized bedrooms on second floor, including a primary suite complete with a walk in closet and a ensuite showcasing a double vanity and a glass shower. A second floor laundry room adds everyday convenience. Full basement to be finished as per your taste. Very close to all amenities, Schools, Shopping complex, QEW and highways 403/407.Seller is very motivated. (id:60569)
30 Times Square Boulevard Unit# 68
Stoney Creek, Ontario
This stunning three-storey townhome offers 2 bedrooms + a den and 2.5 bathrooms on the Stoney Creek mountain! The open-concept main floor is bright and spacious, featuring 9-foot ceilings, large windows, and a private balcony—perfect for enjoying your morning coffee. The modern kitchen is equipped with stainless steel appliances, quartz countertops, a large island, and plenty of storage. Upstairs, the primary suite includes a walk-in closet and a private ensuite, while a second bedroom and full bathroom complete the level. Additional highlights include inside garage entry, in-suite laundry with stainless steel appliances, upgraded flooring throughout, and parking for two cars. Ideally located just minutes from top-rated schools, shopping, restaurants, and major retailers. Enjoy easy access to the Lincoln Alexander Parkway, as well as nearby parks and hiking trails. (id:60569)
29 Bamburg Street N
Georgina, Ontario
Bright and spacious 4 beds & 4 baths detached home in a friendly and quiet community of Sutton West. Near 2700 Sq. Ft. Hardwood flooring, pot lights & 9 Ft ceiling throughout the living room and family room with gas fireplace. Primary bedroom boasts 5 pcs ensuite and huge walk-in closet. 2nd bedroom features two large windows and 4 pcs ensuite, 3 & 4 bedroom share 5 pcs ensuite. Open concept kitchen with backsplash, big centre island and commodious dining area. Long driveway fits 4 cars without sidewalk. Beautifully surrounded by trails and parks. Close to restaurants, schools, supermarkets, and 15 mins drive to highway 404. The peaceful shores of Lake Simcoe and sandy beaches are just nearby. Enjoy a life with plenty of space and attractive lakeside! (id:60569)
47 Saigen Lane
Markham, Ontario
If you've ever thought, I love space, but I don't want to be car-bound in the 'burbs, this is your moment. Welcome to 47 Saigen Lane, a bright, beautifully laid-out townhouse in the heart of Markhams' sought-after Box Grove neighbourhood. This home proves you can have it all: space, peace, and yes, things within walking distance. Out your front door? A park. Ten steps away? A bus stop. Need groceries, a coffee fix, or a quick banking errand? Walmart, shopping, and essentials are all all within walking distance. You're also minutes to Hwy 407, so getting around is a breeze. Inside, this meticulously maintained home blends smart living with cozy vibes. Think natural light all day, a ravine view from the back (no peeping neighbours), and sunrise skies from the balcony/kitchen that'll make you want to become a morning person. And for the sunset lovers, you'll catch a glimpse of that serenity from all levels. Smart features throughout, from app-controlled appliances, locks and thermostats to a basement flood monitor, bring 21st-century ease to everyday life. Dual thermostats offer comfortable heat control throughout. Got extended family or thinking of adding a separate space? There's a private back entrance that could easily be converted into an in-law suite with the ground and basement floors. Tucked into a quiet, friendly community full of trails and green space, this home offers calm without the compromise. (id:60569)
168 Wentworth Street
Hamilton, Ontario
Character, Potential & Prime location. Step into the charm of a bygone era with this solid brick, 2 1/2 story century home offering over 1,900 Square feet of living space in the centrally located Stinson Neighbourhood. This home offers flexible living arrangements that could suit a multi generational family, investor or creative renovator, The main floor features timeless original hardwood in both the living room and main floor bedroom , complimented by an ensuite and eat in kitchen with walkout access to a fully fenced private yard-perfect for relaxation or entertaining. Upstairs the second level has been reimagined to include a living area and second kitchen , with two bedrooms and a 3 piece bath. The third floor attic remains unfinished, offering exciting potential for a loft style retreat or studio. Downstairs the basement includes laundry, a bonus office space and plenty of dry storage. While some updates are needed, there's incredible opportunity to add value in a home filled with character. Additional features include a 100 amp electrical panel, and the potential for front parking (Subject to city approval). Located near public transit, schools, shopping and with quick access to the highway, this grand dame is a promising opportunity for those seeking a project with a strong upside in a thriving urban setting. (id:60569)
512 - 225 Davenport Road
Toronto, Ontario
** OPEN HOUSE SUNDAY JUNE 14, 2025 2-4pm** Welcome to a rare blend of space, sophistication, and serenity in one of Torontos most coveted boutique buildings. Perched on the fifth floor of The Dakota, this beautifully renovated, move-in-ready 2 bedroom suite offers a generous, intelligently designed layout with nearly 1,200 sq ft of indoor living plus sun-soaked views over the buildings lush, treetop-filled courtyard. Bask in full south exposure from nearly every principal room, an ever-changing canopy of green that creates an unexpectedly tranquil backdrop in the heart of the city. The homes open-concept design features a bright, large modern kitchen with smart pass-through to the dining area, home office, or creative studio. The grand primary suite boasts a walk-in closet and a luxurious 4-piece ensuite with double vanities, an oversized shower, and bonus storage. The second bedroom, complete with custom built-ins, is equally versatile. Positioned in Yorkville and bordered by The Annex and Summerhill, you're steps to world-class dining, galleries, boutiques, U of T, Ramsden Park, Whole Foods, and both subway lines. Boutique buildings like The Dakota are a true rarity offering concierge service, 24/7 Concierge, EV charger, a rooftop terrace, gym, party room, and lush private gardens in an intimate setting. Live large. Stay stylish. Walk everywhere. This is boutique luxury in its purest form. (id:60569)
657 Davenport Road
Toronto, Ontario
Will be fully vacant on September 3rd, Unbelievable opportunity in Casa Loma/Tarragon Village! Welcome to this charming detached duplex, offering an impressive total of over 2500 sq.ft. of beautifully finished living space on all 3 floors. The open-concept design of the ground floor and lower level suite creates an elegant owner's retreat, boasting more than 1700 sq.ft. of comfort and style. Enjoy the unique charm of arched windows and hardwood flooring, enhancing the warmth and character of the home. Both levels of this suite feature full bathrooms and walk-outs to a sunny south-facing garden perfect for outdoor relaxation and entertaining. The second floor 2 bedroom suite provides an excellent opportunity for rental income or accommodating additional family members. Alternatively, this duplex could easily be transformed into a beautiful, large, single-family home with 2-car parking. Choices are endless with this soon-to-be vacant property.Enjoy being steps to transit and an easy walk to everyday conveniences with the shops and restaurants on Dupont. This well-loved and meticulously maintained home is ready for the next chapter. Don't miss out to own a versatile property in the heart of Tarragon Village. (id:60569)
122 Latta Drive
Belleville, Ontario
Rare Commercial Opportunity with Residential Component! This is a one-of-a-kind property that offers a perfect blend of business and living space. Fully rented and generating over $46,000 annually currently. Vacant possession is also available if needed and would suit contractors, landscaping companies, or anyone seeking a property with ample parking, outdoor storage, and excellent highway exposure. The C4 zoning allows for a variety of uses, making it a versatile choice for businesses or entrepreneurs. Both the commercial and residential units have been extensively updated, providing modern functionality and appeal. The residential component not only offers a comfortable living space but could also be rented for additional income, making it easy to operate your business on the commercial side while collecting rent from the apartment. This is an exceptional opportunity to secure a property that offers location, income potential, and flexibility.**EXTRAS** Furnace and AC (2019), Septic (2016), Storage Barn (id:60569)
396 Plains Road E Unit# 102
Burlington, Ontario
Welcome home to this exquisite two-bedroom, two-bathroom pet friendly condominium nestled within a charming boutique building in the vibrant heart of Aldershot. As you enter, you are greeted by a spacious foyer w/classic ceramic tile and a generous double front hall closet, setting the tone for the sophistication that lies within. The heart of this home is the expansive eat-in kitchen, thoughtfully designed with a comprehensive suite of four appliances, a convenient double sink, a breakfast bar perfect for casual dining, and luxurious granite countertops that elevate the culinary experience. Transition effortlessly into the living and dining area, where hardwood flooring exudes warmth and style. The large garden doors invite an abundance of natural light, creating an inviting atmosphere ideal for both relaxation. Retreat to your primary suite, a sanctuary of tranquility featuring hardwood floors and a magnificent window that bathes the room in sunlight. This suite is complemented by a spacious double closet and a master en-suite, elegantly appointed with a tub-shower combination and a double-wide vanity. The second bedroom offers versatile space, complete with a double closet and hardwood flooring, while the main bathroom boasts a generously sized vanity, ensuring convenience for all. Enjoy the convenience of in-suite laundry and step out from your living room to the sunny balcony through the glass garden doors, where you can bbq on warm summer evenings. This meticulously maintained boutique condominium building is perfectly situated in the heart of Aldershot, offering ample visitor parking and mere steps from shops, public transit, the local library, and a plethora of dining options. Experience the perfect blend of luxury, comfort, and convenience in your new home! (id:60569)
265 Flavelle Way
Selwyn, Ontario
Welcome to 265 Flavelle Way! Brand new, never lived in Homewood Model situated in highly sough after "Natures Edge". Proudly Boasting 3000+ sqft of luxury living with Thousands Spent on Upgrades everything from Flooring to Countertops! This home is a must see and truly the jewel of the community! Highly regarded and in demand school district, proximity to the hospital, the TransCanada Trail and Jackson Park, perfect for hiking, cross-country cycling and skiing. (id:60569)
21127 Concession 5 Road
South Glengarry, Ontario
Fully Renovated from top to bottom. Triplex Application Submitted. Welcome to this stunning fully renovated home offering style, space, and investment potential. Whether you're a first-time buyer or an investor, this property checks every box with a triplex application already submitted for future rental income opportunities. The second floor boasts a generous 400 sq ft modern kitchen with quartz countertops, The kitchen features brand-new stainless steel appliances for a modern and functional cooking space, and sleek finishes throughout the house. Step onto your private balcony and enjoy the perfect blend of indoor-outdoor comfort. Equipped with a brand-new 200 amp electrical service. Buyers have the option to upgrade to smart home features and install an EV charging station (id:60569)
12028 Highway 118 Highway
Dysart Et Al, Ontario
WOW! Nature, Privacy & Character A Dream Come True on 5.5 Acres! Welcome to a rare gem that's more than just a home, it's a lifestyle. Maintained with love and tucked away on a stunning, very private and peaceful 5.5 acre lot, this charming bungalow offers full connection with nature with deer visiting your backyard from time to time and birdsong as your daily soundtrack. Step into your dream with this character-filled bungalow boasting 2+1 bedrooms plus a spacious main-floor office (or optional 3rd bedroom), 3 full bathrooms, and a layout perfect for comfort and flexibility. Approximately 3,000 sq ft of living space. The cathedral ceilings in the open-concept living area and kitchen create an airy, inviting space centred around a stunning gas fireplace, perfect for cozy evenings. The primary suite is a private retreat featuring a walk-in closet and a luxurious 5-piece ensuite overlooking serene greenery. Whether you're a car enthusiast or a collector of big toys - this property has room for it all! You'll be thrilled with the attached 27'6"x27' garage PLUS a newly built 24'x24' heated detached workshop/garage with concrete slab, ideal for year-round projects, storage, or hobbies. The finished basement offers a huge great room with a solid wood bar, large above-grade windows, an extra bedroom, and plenty of storage to customize for your needs. Pet parents, rejoice! A dedicated mudroom with a dog shower makes daily life cleaner, easier, and even more pet-friendly. Step outside to your stunning front and backyard oasis, where peace, privacy, and panoramic nature views await. Sip your morning coffee on the deck as the forest whispers around you, its pure paradise. Enjoy the convenience of dual driveways and easy commutes on fully paved roads. You're just a short drive to shopping, public beaches, Lakeside Golf Club, groceries, and much more. This isn't just a move it's a rare opportunity to live the lifestyle you've dreamed of (id:60569)
23 Rutledge Court
Hamilton, Ontario
FANTASTIC LOCATION. QUIET DEAD END COURT, HUGE FENCED PIE SHAPED LOT, 161 FEET DEEP. ADDITION ON SIDE ADDING SUNKEN LIVINGRM WITH GAS FIREPLACE. 4TH BEDRM OR OFFICE OVER GARAGE. 2 TIER DECK WITH 2 PATIO DOORS FROM LIVRM&DINRM. LAMIN ATE FLOORS, BACKS ONTO NEW SCHOOLS, LIKE BEING ON HUGE PARK. No rental, Roof 2023, AC and Furnace 2022. Fridge in the basement is excluded (id:60569)
804 King Street E
Hamilton, Ontario
Heres your chance to own a highly visible corner property with over 50 years of history as a successful automotive repair shop! Situated on a busy main street with high visibility and just a few blocks from a future LRT stop. Two units on-site operate your business in one and rent out the other for additional income. Generous space to accommodate customers and staff. Room for expansion, diversification, or new services. TOC3 zoning offers flexible development opportunities. This is not just a property purchase its an investment in a proven location to help you hit the ground running. Perfect for a new owner/operator or as a prime addition to an investment portfolio. (id:60569)
7 Culford Road
Toronto, Ontario
Welcome to this spacious and versatile bungalow with a fully finished basement and separate entrance, nestled in the heart of the Brookhaven-Amesbury neighbourhood. This well-maintained home offers a harmonious blend of comfort and functionality, making it an ideal choice for families and investors a like. The main floor boasts a generous layout featuring a combined living and dining area alongside the modern, over sized kitchen, perfect for entertaining guests. A cozy family room offers a comfortable retreat, with a walk out to a beautiful concrete porch and stylish pergola in the yard and newer windows. The primary bedroom is complemented by two additional generous sized bedrooms. The finished basement, accessible via a separate entrance, includes a recreation room, a family room and 3 additional bedrooms, and a second kitchen offering potential for an in-law suite or rental opportunity. Situated on a tranquil street, this home is conveniently located near schools, parks, shopping centers, and public transit, providing easy access to all amenities. (id:60569)

