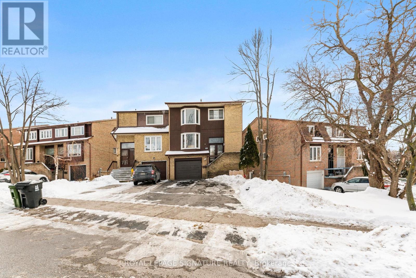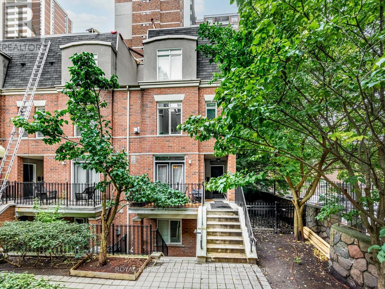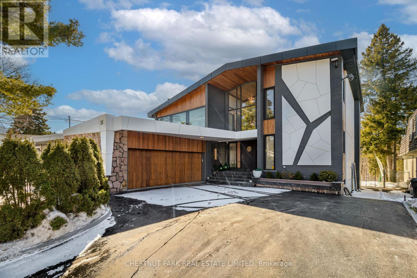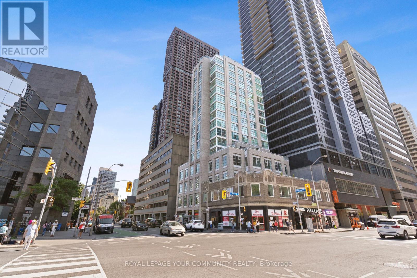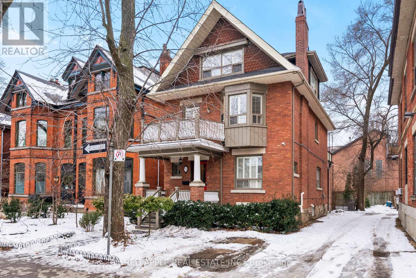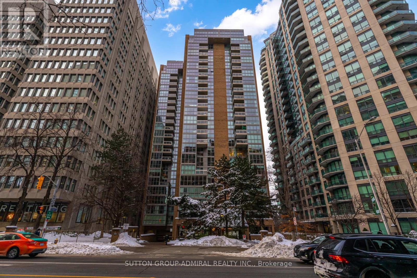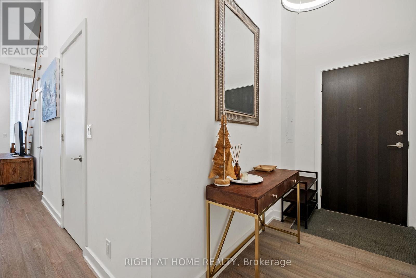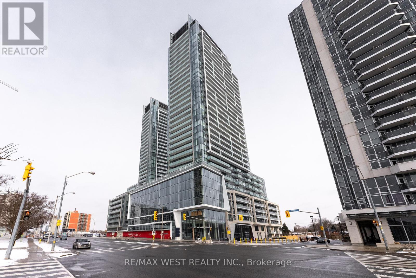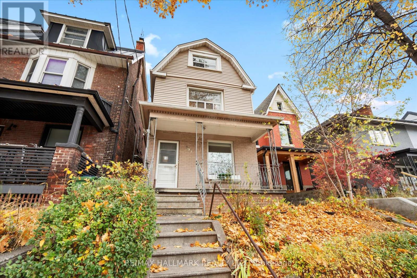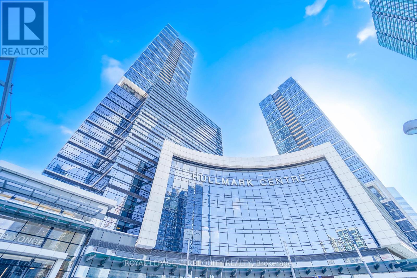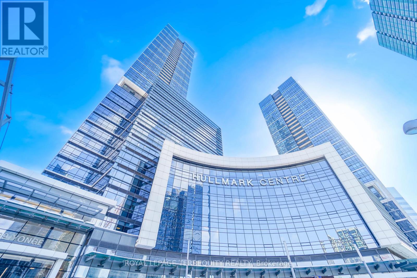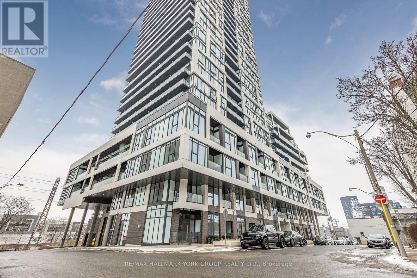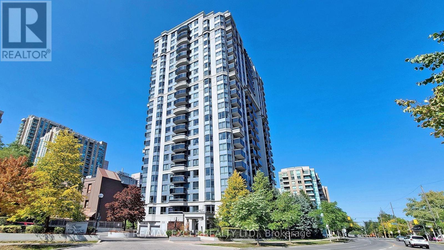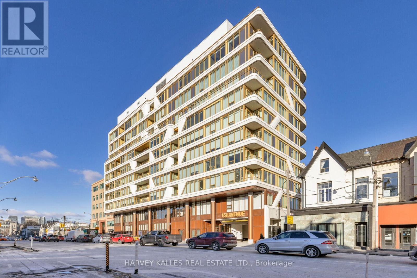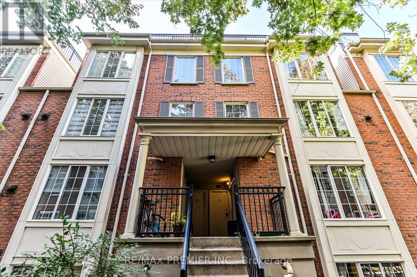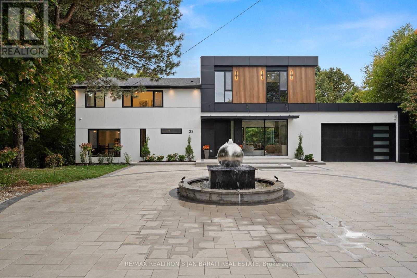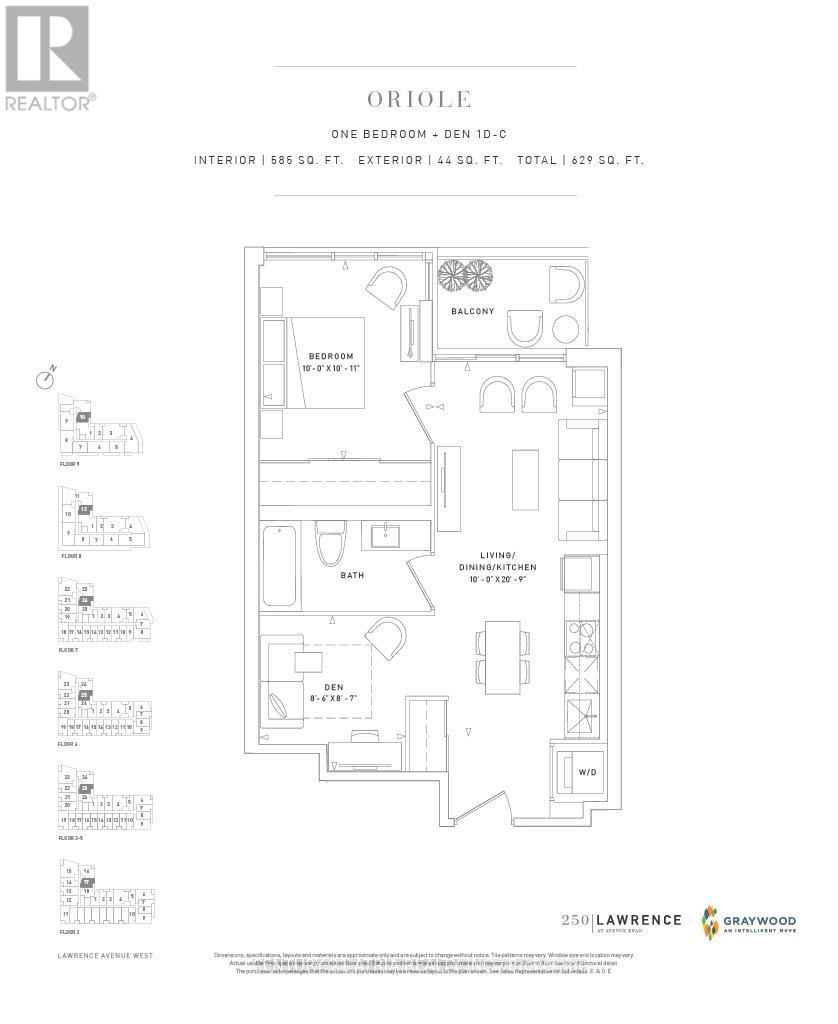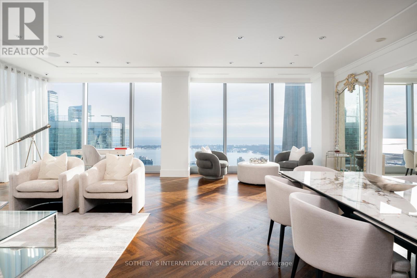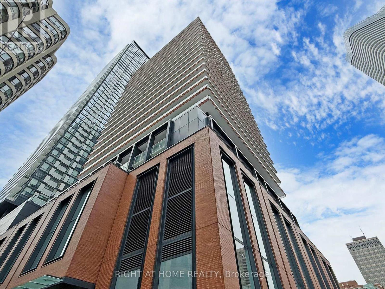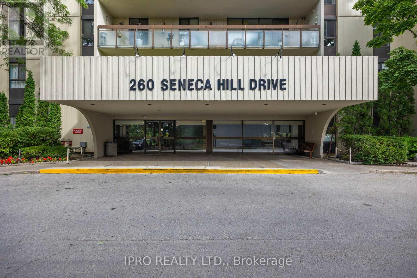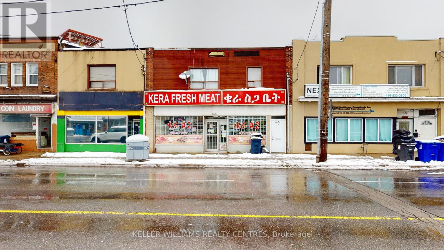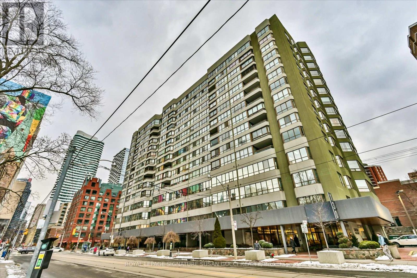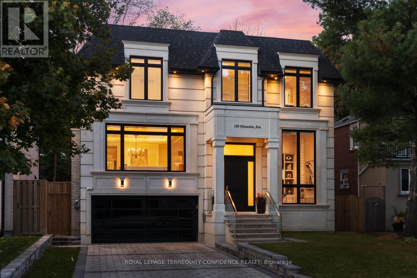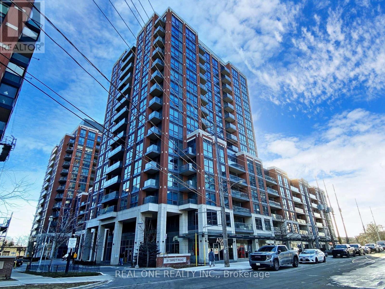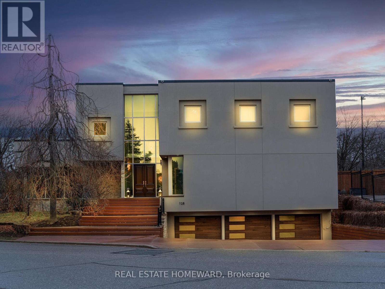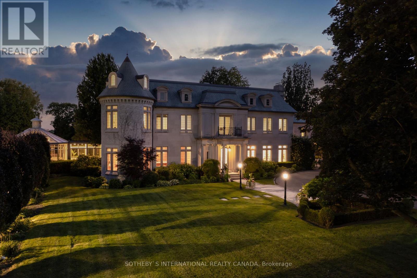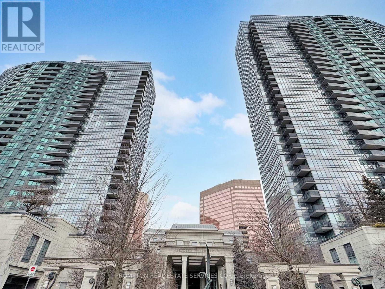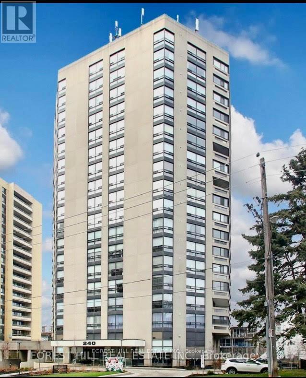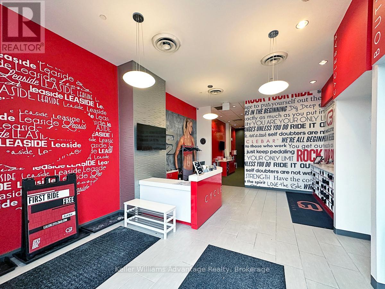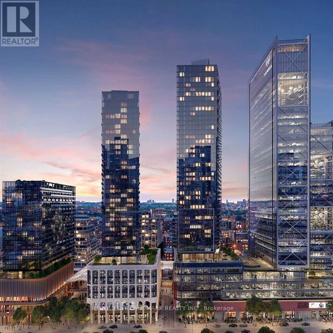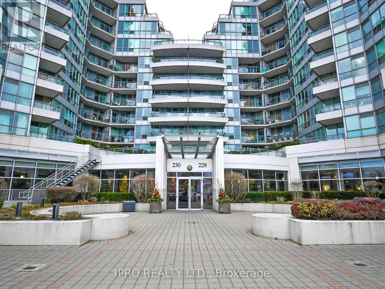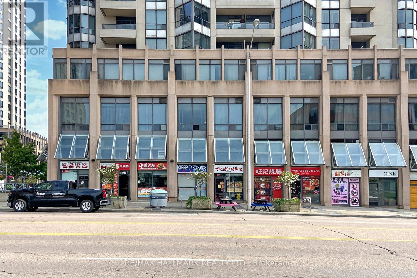49 Henry Welsh Drive
Toronto, Ontario
Looks can be deceiving, and this rare gem is no exception! Step inside the double door entry to this beautiful semi-detached home in the highly sought-after Bathurst Manor neighbourhood. Boasting 3,364 square feet of thoughtfully designed living space, this premium pie-shaped lot offers versatility, whether you're a growing family or an investor seeking a prime rental opportunity. The upper floors features 4 spacious bedrooms and 3 modern bathrooms, complemented by a stunning open-concept kitchen with sleek granite countertops and ample cabinetry. Natural light floods the home showing off the gleaming hardwood floors throughout, creating a warm and inviting ambiance. Venture downstairs to the double walkout basement, where you'll discover a self-contained unit with two large bedrooms and washrooms. Cozy up by the gas fireplace, adding both comfort and value to this exceptional home. With its unbeatable location, ample living space, and income potential, this property is a rare find. Don't miss out schedule your private viewing today! (id:60569)
401 - 415 Jarvis Street
Toronto, Ontario
Welcome to The Central at 415 Jarvis St in the heart of Toronto. This 2 bedroom 1.5 bathroom stacked townhouse is a popular floorplan with lots of light. Approximately 800sqft with lots of updates throughout. Chef's kitchen with stainless steel appliances and a quartz countertop. (id:60569)
38 Purdon Drive
Toronto, Ontario
Welcome to 38 Purdon Drive, where designer elegance meets natural serenity. Nestled on a sprawling ravine lot, this breathtaking property offers a rare blend of luxury and tranquility, making it a perfect retreat just moments from the city's conveniences. Step inside to discover a living space bathed in natural light, showcasing high-end finishes, and elegant flooring. A chefs kitchen awaits, complete with premium appliances, and a spacious islandperfect for entertaining. The primary suite is a true sanctuary, featuring an ensuite and a walk-in closet designed for ultimate organization. Additional bedrooms are generously sized, offering comfort and style for the whole family. Venture outside to your private oasis, where lush greenery and mature trees frame the expansive ravine views. The large deck and landscaped grounds create an ideal setting for outdoor dining, relaxation, and entertaining. This home is a rare gem, seamlessly blending modern sophistication with the beauty of nature. (id:60569)
602 - 409 Bloor Street E
Toronto, Ontario
Step into a world of possibilities at "The Rosedale", an elegant & intimate building with just 23 residences. Spanning 1240 sqft, this suite occupies half of the 6th floor and features two graciously sized bedrooms, two full bathrooms, two dens and a functional split layout with unlimited potential for customization, easily convert to 3 bedrooms. The expansive primary bedroom serves as a private retreat, with an adjoining den featuring floor-to-ceiling windows, ensuite bathroom, walk-in closet, & and a private terrace overlooking Bloor Street & the serene Rosedale Ravine. Directly next to the kitchen, you'll find both the dining & living rooms perfect for entertaining, and a versatile den that could be your home office, nursery, reading nook, or 3rd bedroom. This remarkable condo is ready for a new owner to fall in love & move in! *photos virtually staged* **EXTRAS** Location is the key, and The Rosedale delivers. Steps from the finest dining Toronto has to offer, luxury shopping, Yorkville, U of T, Rosedale, TTC subway entrance across the street, DVP highway, everything walking distance. (id:60569)
52 Rose Avenue
Toronto, Ontario
For the first time in nearly a decade the opportunity to own The Grand Manor of Rose Avenue has arrived. This fully detached Edwardian strikes a seamless balance between investment and opulence. You are ushered through the welcoming hallway upstairs into the generous three bedroom two story owner suite, possessing front and rear terraces. Curl up by the fire or enjoy your coffee on the 19' X 22' rear terrace while you survey an expanse of backyard rarely seen in this proximity to the hustle and bustle of the downtown core. Let the terrace steps guide you to your own private backyard oasis. Wander the grounds as you conceptualize a potential garden suite to fully realize this special property's investment potential (City of Toronto Approval Required). The basement and main floor are separated into two spacious two bedroom units. 2nd and 3rd floor are currently owner occupied so you can move right in. Basement unit has been freshly painted, cleaned and is untenanted. Thank you for showing! (id:60569)
805 - 278 Bloor Street E
Toronto, Ontario
Welcome to luxury living in the heart of Toronto! This beautifully renovated 3 -bedroom, 2-bathroom condo with a solarium/office offers an exquisite blend of modern design and functionality. Completely transformed from top to bottom, this unit features high-end finishes, sleek flooring, and an open-concept layout that maximizes space and natural light. Smooth ceiling throughout! The gourmet kitchen boasts custom cabinetry, quartz countertops, and premium stainless steel appliances, perfect for both casual dining and entertaining.The spacious primary bedroom includes a luxurious 5 pc ensuite with jacuzzi, spacious walk-in closet , while the second bedroom is equally well-appointed with amazing view! 3rd bedroom is ideal for a home office or additional living space, and the sun filed solarium provides breathtaking city views. 2nd bathroom with hammam! Located in a prestigious building with top-tier amenities and just steps from Yorkville, the TTC, and the University of Toronto, this unit offers the best of urban living. Don't miss this rare opportunity! Schedule your private showing today! Charging Station for electrical cars will be installed soon. (id:60569)
Th6 - 6 Parkwood Avenue
Toronto, Ontario
A 2-Storey, 3 Bdrm + Den / 3 Bath Suite Approx 1,699 Sq Ft For A Family To Grow In Prestigious Forest Hill, Unobstructed South East Exposure, Tons Of Natural Light, Huge Wrap Around Patio & Balcony , Overlooking Acres Of Green Space And City Skyline, Open Concept Plan Living/Dining Area, Kitchen W/Custom Cabinetry & Natural Stone Countertops, Soaring High Ceilings, 2 Pkg & 1 Locker, Lounge/Party Room, Exercise Room, Steps To Restaurants, Shops, Winston Churchill Park, Casa Loma, Renowned Schools BSS & UCC (id:60569)
401 - 195 Mccaul Street
Toronto, Ontario
Welcome to Bread Company Condos. This brand new, never lived-in 1 bedroom + 1 den condo offers an ideal space for those seeking comfort and accessibility in the heart of downtown Toronto. The location is steps away from the University of Toronto, Queens Park, and Queens Park Subway Station. Its also conveniently situated near the cities top hospitals, including Mount Sinai, Sick Kids, Toronto General, Toronto Western, Women's College, and Princess Margaret hospitals. You will also love being a short walk from the trendy Baldwin Street, with its vibrant dining and shopping options. This condo is perfect for professionals, students, international students, medical staff, and families looking for a sleek, modern home in a prime location. With visitor parking available, it truly offers a complete package of urban convenience and lifestyle. (id:60569)
314 - 8 Olympic Garden Drive
Toronto, Ontario
Luxury 2+ Den Condo at M2M South Tower, Toronto Welcome to M2M South Tower, a luxurious nearly new condo in the heart of Toronto. This bright, south-facing 2 bedroom + den unit boasts a spacious layout with 9ft Ceilings and a large balcony offering stunning views. Key Features 2 Bedrooms + Den ( Den can function as a 3rd bedroom). Large unit 2 full bathrooms spacious primary bedroom with a walk-in closet, 4 piece ensuite, and balcony access modern kitchen with quartz countertops and stainless steel appliances Floor- to ceiling windows for abundant natural light Prime Location. Amenities: Rooftop terrace, outdoor pool, fully equipped gym, 24 hour concierge, and party/ meeting room experience the perfect blend of luxury, convenience, and modern living in this stunning M2M condo! Interested? (id:60569)
1003e - 36 Lisgar Street
Toronto, Ontario
Sold under POWER OF SALE. "sold" as is - where is. Amazing opportunity for urban luxury living- Beautiful unit. Approximately 666 Sq/ft. Great location, 1+1 Bedroom Condo. The Prestigious Edge on Triangle Park in Toronto's vibrant Little Portugal neighbourhood overlooks amazing Views. Pristine- well-kept building with amazing amenities! Close proximity of shopping, Banks, Public Transit, Schools and Much More, amidst a hub of culinary delights, trendy coffee shops, and convenient transportation options. (id:60569)
393 Ossington Avenue
Toronto, Ontario
Well appointed Victorian style detached family home of over 65 years with stunning views of C.N tower! Located on the 14th coolest street in the world between the vibrant and well established neighborhoods of Trinity-Bellwoods, Little Italy, Little Portugal & Beaconsfield Village. This property is full of charm, character & potential.5 + 1 beds & 3 bathrooms. Comes with rare extra large 2.5 car parking garage, family sized eat in kitchen that ventures out to private backyard w/ garage access, spacious dining room with bay window & french doors (converted to bedroom), original oak wood flooring, modern style butler's kitchen with custom pull out pantry on second floor, third storey loft retreat with beautiful cathedral ceilings and unobstructed C.N tower views, upgraded copper plumbing & electrical (220 AMP). Spacious basement with seperate entrance & powder room= huge potential for rental income or additional living/recreation space for the family. Move in and enjoy this home as is or transform into your dream home as so many neighbours have. Excellent neighbourhood surrounded by parks, excellent school district ( directly across from Ossington Old Orchard Public School/ Child care centre and steps away from Pope Francis Catholic School), direct access to public transit, community/art centres, restaurants, cafes, shops & plenty of entertainment. (id:60569)
720 - 4789 Yonge Street
Toronto, Ontario
Elevate your business at Hullmark Corporate Centre, a rare opportunity to acquire 2 side-by-side units facing Yonge Street and Sheppard Avenue (one of the two units being a corner unit), Opportunity to custom design and build as your business requires. Grand lobby with concierge and direct subway access to 2 subway lines, onsite management, washrooms on Every floor, 4 elevators, paid public parking, quick and easy access to Highways 401/404/DVP. 20 - 30 minute drive to Pearson Airport. Option to purchase both units or individually. This listing is for Unit 720 only, with gross footage of: 1,165. 12 ft ceiling, Raw unit. (id:60569)
719/720 - 4789 Yonge Street
Toronto, Ontario
Elevate your business at Hullmark Corporate Centre, rare opportunity to acquire 2 side-by-side units facing Yonge Street and Sheppard Avenue (one of the two unit being a corner unit), Option to design and build as your business requires. Grand lobby with concierge and direct subway access to 2 subway lines, onsite management, washrooms on Every floor, 4 elevators, paid public parking, quick and easy access to Highways 401/404/DVP. 20-30 minute drive to Pearson Airport. Option to purchase both units or individually. Unit 719 (corner unit): 1,252 Gross Feet, Unit 720: 1,165 Gross Feet, Total: 2,417 Gross Feet. 12 ft ceiling, Raw Units. (id:60569)
1112 - 5 Defries Street
Toronto, Ontario
One Year New Condo Unit Located In A Growing Vibrant Community! This Modern & Chic One Bedroom Unit Features A Bright Open Concept Layout, Kitchen With Sleek Matte Black Appliances & Quartz Countertops. Inviting Living Area With Walk-Out To Balcony With Southern Exposure. Convenient Ensuite Laundry & Storage Locker. Offering Fantastic Amenities Such As Pet Spa, Meeting Room, Fitness Centre, Party Room, Bike Storage & More. This Beauty Is Located Close To Shops, Restaurants, Parks, Transit & George Brown College - Don't Miss This Amazing Opportunity To Enjoy City Living! (id:60569)
3311 - 35 Mercer Street
Toronto, Ontario
Opportunity to Own a Luxurious 2 Bdrm, 2 Wshrm Condo on the 33rd Floor W/ Unobstructed Views of Downtown Toronto Skyline.One of the Best Layouts with no Pillar.Too Many $Upgrades! Miele Package( washer & Dryer, Miele integrated kitchen appliances) Custom Premium Island W/Overhang, Extra Pot Lights,Custom Blinds, Custom Black Faucets in Kitchen & Bathrooms, Mirrored Closet W/Black Trim, Electronic Door Entry, 9 Ft Ceilings..This Upscale Residence Offers a Walkable Core to Everything in Downtown Toronto, The Property is Associated With the Renowned Nobu Brand, Known for Blending Modern Cool Luxury With Minimal Japanese Tradition.This Assignment Sale Grants Access to the Nobu Lifestyle.This Urban Resort Includes State-of-the-Art Fitness,Weight,Spin & Yoga Studios, Hot Tub, Sauna,Steam & Massage Rooms, Conference Centre, Games Area, Screening Room, Bbq Area & 15,000 Sq Ft,Two-Level Nobu Restaurant W/ Separate Bar & Lounge, 2 Private Dining Rms,SushiBar & Outdoor Terrace (id:60569)
1009 - 35 Finch Avenue E
Toronto, Ontario
Discover this well-maintained 1058 sqft condo featuring 2 bedrooms, 2 bathrooms, and 2 parking spots, perfectly situated at Yonge & Finch. This bright corner unit, located in the Menkes Chicago Residence, offers an excellent layout and is move-in ready! The condo provides access to a range of top-tier amenities, including a gym, sauna, outdoor swimming pool, community room, and guest suite. Enjoy the convenience of being steps away from Yonge/Finch Station, bus terminals, restaurants, entertainment, supermarkets, and shopping. With easy access to the subway, GO, and Viva terminals, you'll experience the vibrant city life of North York. Whether you're commuting or exploring the local dining and entertainment, this prime location has it all. (id:60569)
805 - 151 Avenue Road
Toronto, Ontario
Experience the epitome of luxury living in the heart of Yorkville. This stunning turnkey sub-penthouse offers a new standard of elegance with soaring 10-foot ceilings and an expansive, open-concept living space ready for you to move right in. Available with all luxury furnishings and curated artwork, this home is designed for the discerning buyer who appreciates the finer things. Enjoy breathtaking, unobstructed panoramic views from the balcony, perfect for unwinding or entertaining. The split-bedroom layout features exquisite European-style kitchen and bathroom finishes, including Pietra stone countertops and matching backsplashes for a seamless, sophisticated look. With 24-hour concierge service, you're just steps away from Yorkville's world-class cafes, restaurants, patios, and boutiques. Take advantage of the buildings top-tier amenities, including a state-of-the-art fitness center, BBQ terrace, party lounge, and guest suite everything you need for a lifestyle of unparalleled comfort and convenience. **EXTRAS** All furniture and art available for purchase (excluding piano). Multiple upgrades throughout ($150,000). Motorized Window Shades. Fine millwork - built-in bookcase. Smart System. (id:60569)
226 - 3 Everson Drive
Toronto, Ontario
Experience Midtown Urban living at its finest with this Incredible townhome Located at Yonge and Sheppard, located in one of Toronto's most vibrant neighborhoods. Featuring a sleek, contemporary design, this spacious Townhome boasts 3 Bedrooms, open-concept living and dining areas, perfect for entertaining. With modern finishes throughout, a gourmet kitchen and many updates. Enjoy a private Rooftop Terrace, overlooking the city, great for entertaining or just enjoying the outdoors. This property offers the best of city living with every convenience one could need. Steps away from top-tier shopping, dining, entertainment, and easy access to the TTC and highways, this townhome is perfect for those seeking a blend of luxury and convenience. Don't miss out! **EXTRAS** Stainless Steel, Fridge Stove,Dishwasher, Washer and Dryer, All Light Fixtures and Blinds (id:60569)
471 - 209 Fort York Boulevard
Toronto, Ontario
AMAZING Opportunity and value for an investor or end user! 1 Bedroom 1 bath condo suite in the popular Neptune Building. Featuring Hardwood Flooring With Broadloom In The Bedroom, Granite Countertops With Ceramic Backsplash, Stainless Steel Appliances, And An Open Concept Living/Dining Room With A Walk Out To The Balcony. Overlooking the Bentway skating trail and walking distance to all amenities you can imagine such as the Waterfront, Skydome, Acc, Restaurants, and Entertainment. Year round Activity. **EXTRAS** Short term rentals allowed! Bldg Amenities Include Exercise Room, Swimming Pool, Sauna, Guest suites, Roof Top Garden, Outdoor Jacuzzi, Party Room, Security, Theatre And Much Much More! (id:60569)
83 Kimbark Boulevard
Toronto, Ontario
Practicality Meets Sophisticated Luxury In This 2023 Custom-Built Home. Located In The Desired Caribou Park/Lawrence Park South Community, The Home Is Approximately 4000sf + 2200sf. Exterior Is Professionally Landscaped, With Lighting, Irrigation System, Heated Driveway, Walkway And Garage. Full Home On Generator. Truly An Icon Of Innovation and Prominence, Incorporating The Finest Building Materials And Interior Finishes. High Ceilings With Impressive Crown Moulding Throughout. Eye-Catching Solarium Design Skylight Dome Inspired By Milan's Galleria Vittorio Emanuele. 4+1 Bedrooms With Private Ensuite & Private Walk-In- Closets. Spacious Primary Bedroom With Separate Makeup Table, Dream Closet With Closed Cabinetry And Heated Floor 5-Piece Ensuite With Water Closet And Dual Vanities. An Entertainers Basement Featuring Spacious Wet Bar, Gym, Media Room, Papro Designed Wine Cellar, 2nd Laundry Room, Plenty Of Storage Space, And An Additional Bedroom With Ensuite And Walk-In-Closet. This Home Is Set To Impress And Surely A Home To Call Yours. Steps away from Avenue Road & Lawrence Avenue, TTC Bus Routes, And Easy Accessibility to Highway 401, This Home Is Situated In The Ideal Location For Multiple Routes To The Downtown Core. It Is Surrounded By Some Of Toronto's Top Restaurants, Shops, And Best-Ranked Private Schools (Havergal College, TFS, Crescent, Crestwood, UCC, Greenwood) And Public Schools (Lawrence Park Collegiate, Glenview Senior PS, John Ross Robertson Junior PS). Stay Connected To Urbanized Living While Enjoying The Beautifully Private And Family-Oriented Neighbourhood. **EXTRAS** Sub-Zero 36 Fridge & Freezer, 30 Undercounter Wine Storage, 48 Wolf Dual Fuel Range, 2 Miele DWs, Miele Microwave, Steam Oven, Warming Drawer, And Coffee Machine. Bsmt S/S DW, 30 Sub-Zero Fridge, 360 Btl Wine Cellar, 2 Washer & Dryer (id:60569)
5202 - 50 Yorkville Avenue
Toronto, Ontario
Penthouse Grandeur At The City's Most Iconic Address - Four Seasons Private Residences. Exquisitely Custom Designed And Finished By Its Owner. Spanning Over Half The Building's Floor Plate. 12 Foot High Ceilings. Floor-To-Ceiling Windows Overlooking The Captivating Lake Ontario And CN Tower With Breathtaking South, East And North Views. Two Expansive Private Balconies Perfect For Entertaining And Warm Family Lifestyle. Gourmet Eat-In Kitchen With Large Balcony, Lacanache 87" Gas Range, Custom Brass Hood. Onyx Floors. Granite Countertops. Wine Cellar, 3 Gas Fireplaces With Marble Mantels, Soaring And Domed Ceilings With Custom Plaster Embellishment And Crown Moulding. Custom Wall Panelling Throughout. Fabulous And Full Primary Bedroom Suite With Spa Like Ensuite, Steam And His+Her Closets. Walk-In Wine Room. Two Private Elevators. Extensive List Of Custom Luxe Appointments. In Suite Hotel Dining And Services. Steps To Yorkville, The Residence Shops And City Parks. Truly A Rare Find! **EXTRAS** Lacanache 87" Gas Range W/ D/O, Grill,Griddle & Simmer Plate,Paneled Miele Dw, Miele B/I Coffee Maker,Microwave,2Warming Drawers, B/I Miele Steam & Electrical Oven, 2Paneled Miele F/F Drawers, Double Faber Exhaust, Miele W/D, ELF From Italy (id:60569)
3106 - 295 Adelaide Street W
Toronto, Ontario
Welcome To" The Pinnacle On Adelaide" Located In The Heart Of Entertainment District, Perfect For Both Play And Work. Beautiful 1 Bed + Den Unit. Reno Top To Bottom Approx 644 Sqft + Balcony Appox 50Sqft. Amazing City East View, Great Open Concept Layout, Modern Kitchen W/ S/S Upgraded Apps. Luxury Building W/ Top Notch Amenities And Finishes. Exceptional Building Amenities Include: 24 Hr Concierge, Visitor Parking, Indoor Swimming Pool, Hot Tub, Sauna, Gym, Lounge, Party Room and much more! Steps To Path, Financial District, Shops, Ttc, Theater, T.I.F.F, Restaurants, Rogers Centre. Easy Access to Highways, Streetcar, Subway, With a 5 star hotel like lobby to greet ur visitors, guest suites, visitor parking & Uber/Taxi friendly entrance for unrushed passenger pick-up drop-off And All That Downtown Has To Offer. You Name It! (id:60569)
38 Woodthrush Court
Toronto, Ontario
This Stunning Iconic Custom Modern Home Is a Masterpiece of Design and Sophistication, Nestled on A Huge Diamond Shaped Ravine Lot ( 31,570 Sq.Ft ), One Of The Biggest Estates in A Quiet Cul-De-Sac in Remarkable Bayview Village Area! Meticulously Built to Perfection! This Warm Welcoming Gated Mansion with Rich Landscaping, Functional Layout, Unprecedented Craftsmanship & Unrivalled Living Experience Where Modern Elegance Design Harmoniously Meets Unparalleled Comfort with Generously sized Principal Rooms, 5+1 Bedroom & 6 Washrooms, Thoughtfully Designed with the Utmost Attention to Detail. The Living and Family Room with 11 Feet Ceiling Height are an open-concept marvel Overlooks to Ravine, drenched in natural light through the large size windows that create an inviting and warm atmosphere, Perfect for both Entertaining and everyday Living. The Chef Inspired Kitchen Boasting top-of-the-line Appliances and Sleek Contemporary Design. Step Outside to Your Own Private Oasis with an Oversized Deck, Patio and Fantastic Recreational Pond with Aquascape Kit, Waterfall, Sandy Beach& Night Lights for Family Entertaining, and a huge Paradise Ravine Backyard! Meticulously Landscaped Outdoor Provide the Perfect Backdrop for Endless Relaxation, Outdoor Gatherings, and Sun-Soaked Afternoons. The Master Bedroom is a Retreat, Featuring Breathtaking View of the Ravine, 10 Ceiling Heights, A Fireplace & Built-In Shelves, Inlay Led Potlights, Built-In Shelves, Boudoir Walk In Closet, Panelled Walls and 6-Pc Heated Floor Ensuite!Lower Level Includes Large Bedroom and Its Ensuite, B/I Closets, Overlooks Ravine and Walkout to Patio! Office, 2nd Mechanical Room, Extra 3-Pc Ensuite, Big Size Recreation Room With WetBar/2nd Kitchen&S/S Brand New Appliances, Walk out to Patio&Backyard. Gated Mansion with Spectacular Landscaping Includes Designer Interlock, Flower Boxes, Plenty Of Parking Space, and Artful Fountain with Stainless Steel Gazing Ball (id:60569)
314 - 215 Fort York Boulevard
Toronto, Ontario
This delightful 1 bedroom unit + locker in the heart of the vibrant Waterfront District is the perfect choice for first-time buyers or investors looking to enjoy the best of the city! With its open concept design and no wasted space, this condo maximizes every inch. The kitchen is functional and stylish, featuring granite countertops, an island, and plenty of cabinet space. The spacious bedroom fits a queen-size bed and offers a double clothes closet with built-ins. A comfortable living room boasts floor-to-ceiling patio doors leading to your 19ft balcony, laminate flooring throughout and the added convenience of ensuite laundry. You'll love the building's fantastic amenities. Enjoy exclusive membership to Club Odyssey, a full fitness facility with gym, swimming pool, whirlpool, saunas, yoga studios and more. Other amenities include terrace with BBQs & outdoor hot tub & 24-hour concierge service. Plus, there's ample visitor parking for your guests. Walk to your favourite Toronto attractions including the Waterfront, parks, trails, the Bentway (fun winter skating!), King West restaurants & cafe's, Budweiser Stage, CNE grounds, streetcar access direct to Union Station just steps from your door and everyday conveniences like Loblaws and LCBO. With easy access to highways and Billy Bishop Airport, you'll be well-connected to everything the city has to offer. Don't miss out on this exceptional opportunity to own in a prime location! **EXTRAS** 9 Ft ceilings, dedicated elevators for first 8 floors, 8th floor terrace with BBQs, sitting and hot tub as well as rooftop patio. Low maintenance fees, a must see! (id:60569)
3103 - 8 Hillcrest Avenue
Toronto, Ontario
Hidden Gem In North York Centre! One Bedroom High Floor With Unobstructed West SkyView; Soaring 9 Feet Ceiling With Plenty Of Bright Light Through The Whole Unit; Well Designed Open Concept Kitchen; Renovated Unit Including Bathroom; Luxurious Building Facilities; Top Ranking Schools Mckee PS, Bayview MS & Earl Haig SS Zone; One Of The Most Desired And Vibrant Location In North York With Direct Indoor Access To Subway, Empress Walk Mall, Cineplex, Loblaw, Shops, Bank, Restaurant And Much More... (id:60569)
910 - 250 Lawrence Avenue W
Toronto, Ontario
BRAND NEW DIRECT FROM BUILDER. Cozy South Exposure Prestigious 1 Bedroom + Den Suite At 250 Lawrence At Avenue Rd By Graywood Developments. 250 Lawrence Backs Onto The Douglas Greenbelt And Is Steps To Bedford Park With A Plethora Of Parks, Restaurants, Retail, Schools & Cafes. This Unit Boasts An Open Floor Plan With Floor To Ceiling Windows. 1 Parking included **EXTRAS** Amenities: Co Working Lounge, Party Room, Roof Top Lounge & Bbq, Concierge, Dog Wash Station, & Gym/Yoga Studio. 1 Parking Included. (id:60569)
4104 - 183 Wellington Street W
Toronto, Ontario
Step into a world of refined elegance at this exclusive 2,500 sq. ft. corner residence in the iconic Ritz-Carlton Toronto. Accessed by your own private elevator, this 2 bedroom, 3 bathroom suite embodies timeless sophistication, with finishes that reflect the heritage and grandeur of one of the worlds most celebrated luxury brands. With breathtaking unobstructed southeast views of Toronto's skyline and Lake Ontario, this suite offers a tranquil retreat high above the city. The living and dining areas feature expansive 10ft floor-to-ceiling windows that bathe the space in natural light, an open-concept design with herringbone engineered hardwood and a bespoke gas fireplace framed by a custom porcelain and limestone mantle. The gourmet kitchen boasts premium stainless steel and paneled appliances, stunning light fixtures, marble flooring, centre island with breakfast bar, granite countertops, tile backsplash, undermount lighting and a spacious breakfast area with spectacular south facing views. The primary bedroom offers engineered oak hardwood, a spacious walk-in closet with custom cabinetry and a lavish 5-piece ensuite that includes heated limestone floors, heated towel rack, and granite countertops. The second bedroom provides stunning south-facing views, his-and-her closets, and a private 4-piece ensuite with marble countertops and limestone floors. Living at The Ritz-Carlton means experiencing unparalleled service and amenities through the buildings state-of-the-art fitness center, rejuvenating spa, indoor saltwater pool, hot tub, steam room, sauna, media rooms, party facilities, rooftop terraces, guest suite, private boardroom, on-site restaurants, 24-hour concierge, valet parking, and private elevator access. Nestled in the heart of Toronto's vibrant Entertainment District, just steps from world-class dining, luxury shopping, cultural landmarks, and seamless connectivity through Union Station and PATH system. Schedule a private tour today. (id:60569)
2302 - 18 Maitland Terrace
Toronto, Ontario
Luxury living. Own a beautiful piece in one of the most prestigious condominium buildings in Core downtown Toronto;This stunning one bed room + den suite features modern kitchen, Floor to Ceiling windows & laminated floor throughout. Step outside to a large private balcony and enjoy the Unobstructed West facing Breathtaking views of the city.Features include a modern open-concept layout, 9'' Ceiling with floor-to-ceiling windows, and a sleek kitchen with granite countertops and built-in high-end appliances.Enjoy seamless transit options with the North/South Subway line, East/West Streetcar, and the underground PATH just steps away. Indulge in luxury shopping in Bloor-Yorkville. Explore the lively Eaton Centre ,University Of Toronto, Ryerson University, Toronto General Hospital, Shops, Restaurants, Groceries Stores, Banks and More! Don't Miss this Opportunity! (id:60569)
1203 - 260 Seneca Hill Drive
Toronto, Ontario
Located in a highly sought-after area of North York, you'll enjoy easy access to major highways (DVP, 401/404), public transportation and a variety of amenities.15 min walk to Seneca Politechnic. Bright And Spacious 2 Bedroom Corner Unit.Enjoy excellent facilities including an indoor pool, gym, sauna, squash and tennis courts, basketball court, party room, and BBQ area.The building maintains a pet-free environment for residents. **EXTRAS** Very ReasonableCondo Fee Includes Heat, Hydro, Water, Cable, Internet, Parking And Building Insurance. (id:60569)
621 Vaughan Road
Toronto, Ontario
Commercial building with three apartments on the top floor. The Commercial unit on the main floor is leased and consists of a retail area, two walk-in coolers, multiple food preparation areas, office and storage. There is a full basement with bathroom, storage, utilities and a walk-in cooler and walk-in freezer. The top floor has three apartments, 1 x Bachelor, 2 - 2-Bed, two are currently vacant. Large 30' x 160' Lot. **EXTRAS** Do not disturb or discuss with staff. Business is not for sale, building only. Three Separate Hydro Meters, Patio and Fire Escape from rear apartment. Total Rentable Space Approximately 4,600 Sq Ft. per MPAC not including the basement. (id:60569)
Ph09 - 28 Hollywood Avenue
Toronto, Ontario
Hollywood Plaza - Prestigious Highly Sought after Bldg in the Heart of North York. Penthouse Level, Extra Large One Bedroom plus Den suite. 945 sq/ft of Living Space plus 64 sq/ft Balcony. This Spacious Unit is Larger than many of the two plus ones in the area. Roomy Primary Bedroom has a large walk in closet with pass through to a sun filled Den with floor to ceiling windows and balcony access. Den is big enough to be used as a true 2nd Bedroom! Open concept living and dining area, walk out to balcony. Good sized kitchen with plenty of storage, breakfast bar and pantry area in the attached laundry room. Bathroom features a whirlpool soaker tub and separate shower. Oversized Parking Space. Upscale Neighbourhood at Yonge & Sheppard, walking distance to Subway, Shops, Groceries, Restaurants, Entertainment, Parks. Short Drive to 401. Top Schools (Earl Haig/ McKee PS/ Claude Watson, Cardinal Carter) Generously Sized Rooms, Immaculately Maintained, Freshly Painted just Move in and Enjoy! **EXTRAS** Top Notch Amenities Indoor Pool, Sauna, Gym, Party Room, 24 Hr Concierge, Guest Suites. Condo Fees include ALL Utilities - Heat, Hydro, Water, Parking, Bld Insurance, Common Elements and Bell FIBE TV & Internet Service (retail value $290) (id:60569)
810 - 130 Carlton Street
Toronto, Ontario
Step into one of Tridel's most coveted buildings, where luxury meets comfort in this elegant, FULLY renovated spacious 2-bedroom condo. Home to renowned residents, this unit offers the warmth and homeyness you crave in condo living, ideal for those transitioning from a house or looking for a city retreat with everything at your doorstep. As you enter, you'll immediately feel the grandness of the space, with a large, welcoming entrance that sets the tone for the open-concept living and dining area. Enjoy beautiful urban views, and bask in the natural light that fills the space from the charming balcony accessible from the living room, second bedroom, and the principal bedroom.The principal bedroom is your personal oasis, offering open views, ample space for lounging or reading a good book. Oversized closet space for the largest of wardrobes. The attached renovated ensuite bathroom provides the perfect retreat to unwind at the end of the day.The stunning kitchen is a chefs dream, featuring a waterfall island and an open-concept design ideal for entertaining. Whether you're hosting guests or preparing a quiet meal, the bright, airy space makes cooking a pleasure. Hardwood floors flow throughout the unit, adding to the overall warmth and elegance of the home. The second bedroom comes equipped with a Murphy bed, perfect for hosting out-of-town guests or creating a flexible work-from-home space. Located in a prime downtown location, you're steps from Loblaw's flagship store at Maple Leaf Gardens, charming coffee shops, top-rated restaurants, and Toronto's entertainment & financial district. Savour the beautiful Allan Gardens Conservatory: a lush green oasis just across the street, providing a stunning escape with its warm, humid climate that instantly transports you to southern destinations: a quick escape on a chilly winter day. **EXTRAS** Pool & Hot Tub for relaxation and rejuvenation. Party Room for your events. Sauna for unwinding after a long day. Boardroom for meet (id:60569)
1511 - 195 Redpath Avenue
Toronto, Ontario
Welcome to Luxury Citylights on Broadway South Tower. Bright 1+1 unit with 2 bath. Living room walking out to a large 111 sf balcony. Master Bedroom with 4 pc ensuite and a large Den can be used as Home Office or 2nd bedroom. Public Transit at door steps, walk to Yonge Eglinton subway station and the Eglinton Cross Town LRT. Close to shopping, groceries, banks and restaurants. Full facilities with Gym, outdoor pool, exercise room, etc. **EXTRAS** ELFs, Window Coverings, S/S Fridge, B/I cooktop, oven, dishwasher, microwave, washer and dryer. (id:60569)
179 Old Yonge Street
Toronto, Ontario
Experience the epitome of modern luxury living in this exquisite contemporary masterpiece located in the prestigious St. Andrew neighborhood. Step into a world of sophistication and style with this unique side-split 5+1 bedroom home, each with its own ensuite bath, setting it apart from the ordinary. Boasting approximately 6,200 square feet of living space, this home is perfect for a large family and all their guests. Indulge in the 10-foot high ceilings and large windows throughout, complemented by contemporary fireplaces, a modern and sleek kitchen, in-floor lighting, and a spacious master bedroom featuring a room-sized walk-in closet, balcony, steam shower and a double-sided fireplace. For the golf enthusiasts, this home is a dream come true with a PGA Pros' favorite golf room and simulator, that doubles as a movie room with large screen and projector. After a round of golf, unwind in the sauna located in the lower level massage room, adding a touch of relaxation and luxury to your everyday life. Don't miss this opportunity to live in a home that truly stands out from the rest! ***Seller will accept crypto currency as payment*** **EXTRAS** Sub-Zero Fridge, Wolf Gas Range, Miele Oven, Miele Coffee System, Washer/Dryer, Dishwasher, Built-In Speaker System, Sonos System, Heated Driveway, Heated Walk-Out, Heated Garage Floor, and Heated Basement Floor (id:60569)
2712 - 8 The Esplanade
Toronto, Ontario
Welcome to the prestigious L Tower! South-facing 1+1 condo unit with a lake view, boasting 747 square feet of luxurious living space. The unit features soaring 9-foot ceilings, gleaming hardwood floors, upgraded ceramics, and granite counters throughout. The modern gourmet kitchen is equipped with a stylish backsplash and top-of-the-line stainless steel appliances. The impressively large primary bedroom comes with its own ensuite bathroom, while the spacious living room and versatile den, which functions as a secondary bedroom with a nearby full bathroom, offer comfort and flexibility. Located at the heart of Toronto, this condo is just steps from Union Station, Scotiabank Arena, the Financial District, St. Lawrence Market, Harbourfront, and the Eaton Centre, providing unparalleled access to the city's best amenities. Freshly Painted & Move-In Ready! **EXTRAS** Stove, Fridge, Dishwasher, washer/dryer, all Elfs & existing window coverings (id:60569)
330 - 7 Golden Lion Heights
Toronto, Ontario
Welcome to this cozy one bedroom unit at M2M North Tower in the heart of North York. Less than one year new, unique layout with 609 SqFt interior and walk-out to private terrace overlooking landscaped rooftop garden. 9 ft ceilings and laminate flooring through-out, mirrored closet in extra wide foyer, integrated high-end stainless steel appliances in kitchen, large walk-in closet in primary bedroom. State-of-the-art amenities include Theatre Room, Multi-Purpose Entertainment Room, Yoga Studio, Cardio Fitness Centre, Fitness Centre, Sauna, Children's Play Area, Outdoor Play Area on 3rd/4th floors; Party Room & Lounge, Dining Room w/ Full Chef's Kitchen, Lounge Area, BBQ & Outdoor Dining Area, Infinity Pool w/ Waterfall Feature on 9th floor; H-Mart coming soon on ground floor. M2M is en route to anywhere in the Greater Toronto Region, Hop on the subway, GO transit or expressway and arrive with ease and speed. Also close to parks, schools, library, shops and countless restaurants with flavours from all around the world. **EXTRAS** Fridge, stove, cooktop, microwave, dishwasher, range hood, washer & dryer. (id:60569)
190 Hounslow Avenue
Toronto, Ontario
Welcome to 190 Hounslow Ave, An Exquisite Gem in Willowdale with Walking Distance to Yonge St! Enter this Luxuriously-Finished Home, And Be Greeted by a Foyer with Soaring 14' High Ceilings, Leading to the Office with Equally Towering 14' Ceilings, B/I Shelves, & Dazzling Large Porcelain Slab. Also on Main are the Splendid Living & Dining Rooms with Built-In Speakers, Cove Lighting, & Beautiful Coffered Ceiling. Sublime Eat-In Kitchen with High-End Subzero Wolf Appliances, Large Center Island & Servery, Breakfast Area and Walk-Out to Deck. The Family Room has B/I Shelves, a Gas Fireplace, Built-In Speakers, & Overlooks the Professionally-Landscaped Backyard Oasis! Travel Between Floors with Ease with the Spectacular 4-Stop Elevator. Upstairs You Will Find the Peaceful Primary Room, with 6 pc Ensuite w Heated Floor, Vast Walk-In Closet, Private Mini-Bar Area, & Gas Fireplace. 3 More Bedrooms Each Include Own Ensuites. Continuing to the Stunning Basement, which Includes a Rec Room with Wet Bar, Built-In Plush Bench with Velvet Finish, & Wine Display; Making the Ideal Space for Entertaining! Additional Bedroom in the Basement, Complete w 4 pc Ensuite & Double Closet. Opulent & Elegant Finishes Fill the Home Throughout, As Do the Large, Well-Appointed Principal Rooms. The Serene Backyard Also Includes an Enchanting Gazebo, the Perfect Place for Gatherings or Private Relaxation. With Only Minutes to Top Schools, Multiple Parks, Shops, & Yonge, This Timeless Home Provides Utmost Convenience, Luxury, and Comfort. **EXTRAS** **Heated Driveway** Elevator w 4 Stops ** Epoxy Garage Floor, High Ceilings (14' Office/Foyer, 10' Main, 9' 2nd Flr & 12' Bsmt), Wide Plank Engineered Hwd Flrs. 2 Furnaces & 2 AC (Lennox). 2 HRV. Heated Floors in Basement & Prim Ens (id:60569)
839 - 31 Tippett Road
Toronto, Ontario
Elegant two-bedroom condo featuring a southern view and two spacious bathrooms, providing ample living space with an excellent layout. Enjoy an open concept kitchen with a large island and stainless steel appliances. Steps away from Wilson subway station and Yorkdale shopping center. Building amenities include: concierge, gym, party room, pool, and more! 1 Parking space included. **EXTRAS** Amenities: Pool & Sundeck, Sky Garden, Private Courtyard, BBQs/Picnic Area, Gym with Steam Shower, Yoga room, Party Lounge W/Bar, Guest Suites, Pet Spa, Private Dining, Kids Playroom, Study Lounge, 24Hrs Concierge (id:60569)
128 Laurentide Drive
Toronto, Ontario
You deserve a home as unique as you are, unlock your dreams and step into this masterpiece of architectural art! This one-of-a-kind residence, built on 2 lots, is designed for those who value elegance, openness, and the perfect balance of modern comfort and timeless warmth. The main floor boasts five expansive living areas seamlessly connected, with no doors to divide the space yet offering an intimate sense of privacy. A stunning 14-foot cathedral ceiling, loft-inspired design elements, and open spaces create an atmosphere of grandeur. Four glass doors lead to different areas of the backyard, ensuring a harmonious indoor-outdoor flow. With six fireplaces scattered throughout, this home becomes the ultimate destination for both cozy family evenings and vibrant entertaining. The master suite is truly a dream come true, a retreat with two walk-outs to a private terrace, the size of a one-bedroom condo. This luxurious space is set apart from the rest of the second floor by a floating passage, offering tranquility and exclusivity. A diagonal skylight spans the entire second floor, flooding the home with natural light. The spa-like ensuite pampers you with a hidden sauna, while the extended skylight illuminates the walk-in closet and the hallway leading to the second-floor common area. Here, you'll find a cozy space perfect for a reading nook or a nightly gathering before bedtime. This area connects three generously sized bedrooms and invites you to pause, reflect, and take in the beauty of life. Floor-to-ceiling loft-sized windows stretch from ground to roof, framing breathtaking views of each morning's glory and filling the home with light and inspiration. Featured in The Globe and Mail on November 25, 2005, this house is celebrated as "Thoroughly modern but never cold." Its not just a home; its an experience , a space where you can live, dream, and create memories that last a lifetime. **EXTRAS** Property built on 2 lots , as per the plan of survey. (id:60569)
45 Bayview Ridge
Toronto, Ontario
Arguably one of the most iconic estates in Toronto, this French-style chateau sits on a sprawling 3.12 acre, double lot in the prestigious enclave of Bayview Ridge. Designed by the famed Canadian architect Gordon Ridgely, this exquisite property is truly incomparable. The private grounds have an undeniable sense of European opulence with unobstructed West views of the Rosedale Golf Club, lavish gardens designed by Ron Holbrook, a negative-edge infinity pool, a reflecting pond with a stepped waterfall, stone gate entry to a circular drive, tennis court, flagstone terraces, and stone cabana. The exterior facade is just as remarkable as the property itself. Spanning nearly 150' wide and 100' deep, it is a combination of Indiana-buff limestone and rubble-stone cladding with Vermont unfaded green slate shingles, and lead-coated copper flashings, eaves, and downspouts. The asymmetrical shape is highlighted by the South wing: an awe-inspiring, two-story turret with crawling ivy, transom windows, and custom limestone trim. With over 15,000 square feet of living space, this 6+2 bed, 10 bath home was built to accommodate a large family, complete with a separate apartment for a live-in nanny or additional family members. The finishes inside this home are extraordinary with almost surgical precision and laser-like craftsmanship. The entire house features Brazilian cherry wood with African inlay hardwood floors, intricate crown moulding, acid-etched antique "Crema Marfil" marble floors, custom built-in millwork, solid North American cherry wood doors, crown moulding, Indiana limestone (around fireplaces), coffered ceilings, heated bathroom floors, and so much more. **EXTRAS** Over 15K Sq Ft Of Living Space, 6+2 Beds, 10 Baths, 10+ Parking, 7 Fireplaces, Bordeaux Inspired Wine Cellar, Tasting/Cigar Rm, Grand Dining Rm W/ Fire, Luxe Sauna, Two Pools, Tennis Crt, Reflecting Pond, Gym, Nanny Suite & Sunset View (id:60569)
2811 - 15 Greenview Avenue
Toronto, Ontario
Ready to Move-in unit, Recent Fully Renovated, New flooring and New paint. Functional Layout With Bright and spacious 2 bedrooms in 2 sides of the unit& 2 bathrooms, with high flooring unobstructed view, Excellent Location In Heart Of North York. Luxurious Tridel "Meridian Residence". Short Walk To Subway. Easy Access To Hwy404&401. Amenities Here Include A Gym / Exercise Room, Pool, 24 Hrs Concierge And A Party Room As Well As Guest Suites, Meeting / Function Room, Parking Garage, Sauna, Security Guard.1 Parking and 1 Locker are Included. (id:60569)
1601 - 240 Heath Street W
Toronto, Ontario
Welcome to 240 Heath Street West in Forest Hill Village. Suite 1601, is a 1650 Sq ft + enclosed Balcony/Solarium, with unobstructed South West views. (Only 4 spacious Suites Per Floor)The Elegant Front Hall Entrance, with marble floor and glass/stainless steel handrail, leads you into the the Large, Open Concept, Living/Dining Room with custom wooden flooring, lighting and window coverings. The Eat-In Kitchen has all built-in Stainless Steel Appliances, custom cabinetry leading to a light filled, tiled Balcony/Solarium. A Large South Facing Primary Bedroom has a custom 5-Pc Ensuite Bathroom and Built in Closets. The 2nd Bedroom and Office are divided by Sliding Glass Doors allowing for an abundance of light in both areas. A Custom Guest Bathroom and a Laundry/Storage Room add to the comfort of this Beautiful Home. This Suite comes with 2 Parking Spaces. (***A deposit for an EV Charger outlet has been paid) plus a large Private Locker on the SB Level. Village Park Condos is a Well Managed Building with 24 Hr Concierge Services, an Indoor Pool + Saunas, and recently renovated Hallways, Lobby, Exercise & Large Party/Meeting Room.(Pet Restrictions: 1 Small Dog or 2 Cats.) Easy Walk to Forest Hill Village's Shops and Restaurants, Loblaws and LCBO, Parks, Ravines and the TTC. **EXTRAS** Approx $100/mo extra for central heating. Custom wood flooring throughout. (id:60569)
103 - 1866 Bayview Avenue
Toronto, Ontario
Looking for a business to call your own with great growth potential with the right marketing and your management? Look no further...we have a Spin Studio CycleBar franchise which is a turnkey operation. CycleBar was founded in 2004 and grown to the largest indoor cycling brand in North America that caters to all fitness levels. CycleBar Leaside is the first in the GTA and has been in existence since 2022. Promote the business with local neighbourhood and social media marketing. Possibly enhance more exposure and business using the CycleGives platform enabling you to partner with local organizations and charities to help them raise donations by creating exciting and energetic indoor cycling rides for companies, teams, groups, and families to help raise proceeds that benefit their cause. Great growth potential as the current studio operator has grown the business to 38% capacity and on an upward trajectory since inception. Over $300K in sales as of September 2024. (id:60569)
401 - 55 Ontario Street
Toronto, Ontario
Welcome to your urban oasis at East55 Condos! This modern, north-facing studio boasts an unobstructed view, seamlessly combining sleek design with functional living. Featuring a one- bedroom layout, this unit includes a parking spot and a locker for added convenience. Experience contemporary living with premium amenities, including a State- of - Art gym, a rooftop pool with stunning city views, 24/7 concierge service, and visitor parking. Perfectly located within walking distance of the future Corktown Subway Line, this property offers unparalleled connectivity. Enjoy vibrant downtown living with restaurants, shopping and entertainment just steps away!! (id:60569)
914 - 480 Front Street W
Toronto, Ontario
Tridel At The Well, One Of The Largest Mixed-Use Community In The Heart Of Downtown Toronto. Open Concept Design, Breathtaking CN TOWER AND CITY View. Two bedroom, Two bathroom, 9-foot ceilings. Floor-to-ceiling windows, Whole Unit New Painting. Move In Now to enjoy King West's Premier Luxury Mixed-Use Condominium Community and modern downtown city lifestyle. Unparalleled access to the city finest dining, shopping, and fitness Clubs, Spa... Premium Amenities include an outdoor pool, rooftop deck, gym, high-end party rooms, and more! **EXTRAS** All Elf's, Stainless steel Appliances. Washer & Dryer. . (id:60569)
5210 - 395 Bloor Street E
Toronto, Ontario
Rosedale On The Bloor, Brand New Unit In Iconic Building, House To High End Canopy Hotel By Hilton Group On Ground To 10 Floors. Take In The Breathtaking Views Of The City, The Water, And The Skyline While Living In Comfort Every Day In Your Functional Two Bedroom Apartment., Contemporary Kitchen And Cabinetry, In-Suite Laundry, Laminate Flooring, And Big Floor-To-Ceiling Windows. In-Building Swimming Pool And Gym. Located Outside Sherbourne Station. Steps Away From High Quality Boutiques, Restaurants, Shops And Other Amenities. 5 Minute Walk To Yonge/Bloor And Yorkville. 10 Minute Walk To U Of T. **EXTRAS** All Existing Elfs, Blinds, Ss Fridge,Ss Stove, B/I Dishwasher, Microwave, Washer/Dryer. (id:60569)
Sph2701 - 228 Queens Quay W
Toronto, Ontario
Welcome to opulent, luxurious living in this corner unit Sub Penthouse. This meticulously renovated spacious residence features two (2) split bedrooms and two (2) full washrooms, lavishly created with a soaker tub in the Primary room. Ensuite laundry and a large den that can be serve as a spare room or home office. Step onto your wrap-around balcony, which is spacious enough for couches and chairs and can accommodate an outdoor gas fireplace. Enjoy jaw-dropping views of the skyline and the lake. Inside, you'll find all new hardwood floors, updated doors, upgraded light switches, marble countertops, and a stylish backsplash, along with a porcelain entryway and smart thermostats. In the evenings unwind while taking n the spectacular sunset views through the numerous windows. The property features top-of-the-line amenities, including an indoor pool, fitness center, concierge services, an outdoor barbeque area, guest rooms, free visitor parking and more. You can easily walk to popular attractions such as Rogers Center, CN Tower, The Rec Room, Union Station, Billy Bishop Airport, parks, the beach, and various summer outdoor festivities. (id:60569)
8 - 5 Northtown Way
Toronto, Ontario
EXCEPTIONAL commercial unit in the heart of North York. This 581-square-foot space offers an incredible opportunity for investors, entrepreneurs. and small business owners. Facing directly onto bustling Yonge Street, your business will benefit from maximum exposure to foot traffic and passing vehicles. Steps away from subway stations and bus lines. making it easy for clients and customers to reach your establishment. Surrounded by high-rise condos, retirement homes, restaurants, spas. and other businesses. this area attracts a diverse clientele. Previously used as a foreign currency exchange shop, this unit features robust safety enhancements, including reinforced locks and metal sheeting within the walls. Don't miss this rare opportunity to establish your business in a prime location! **EXTRAS** Highest level safe standard locks. Super high ceiling allows the possibility to put an attic in the unit (id:60569)

