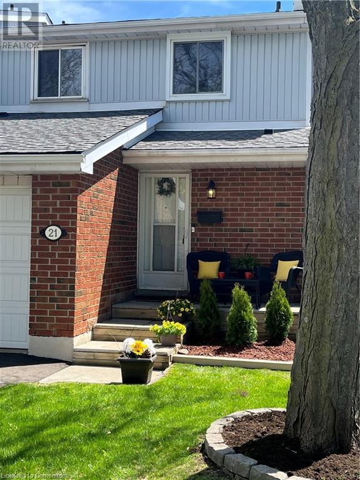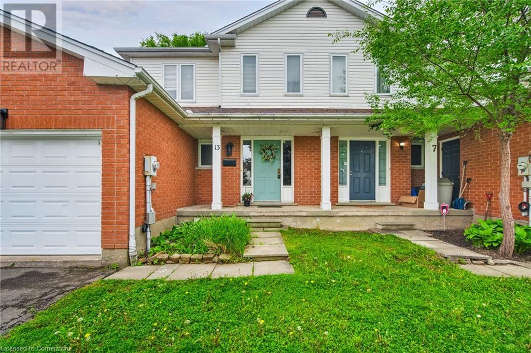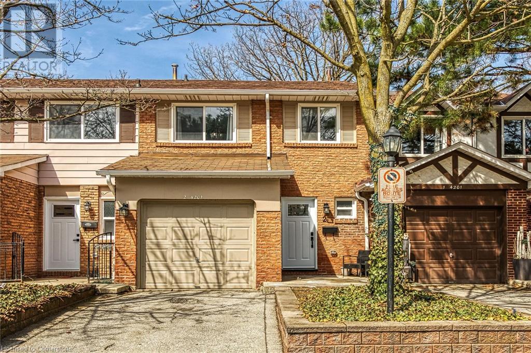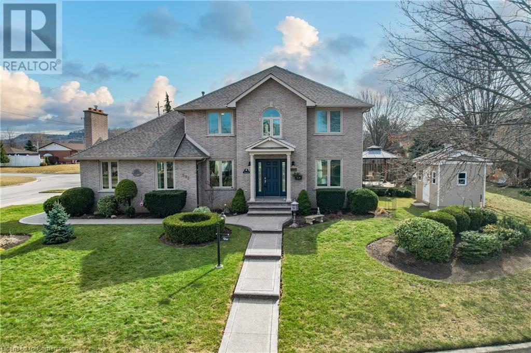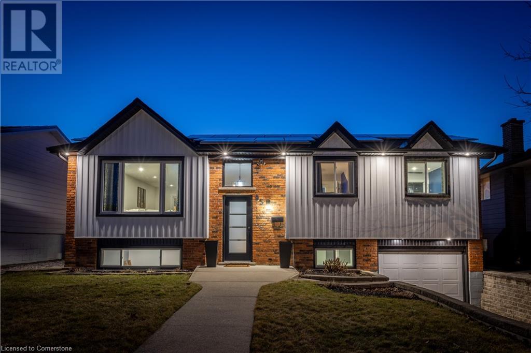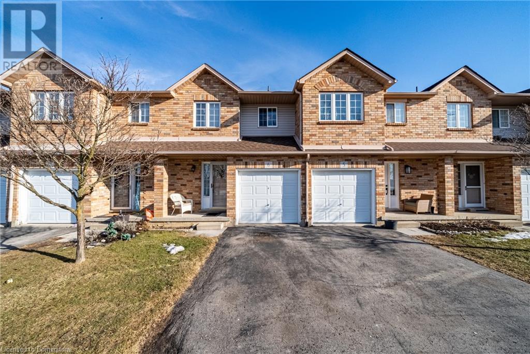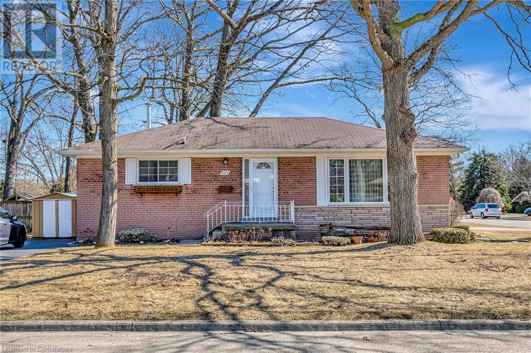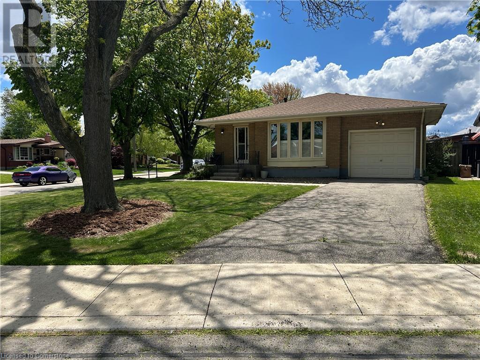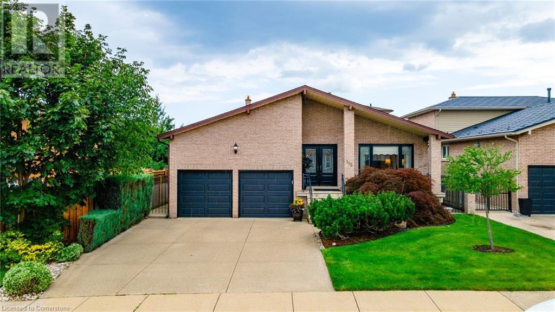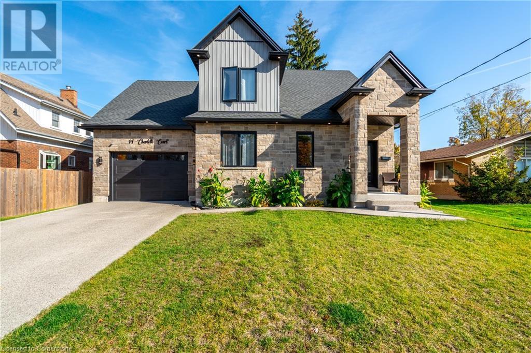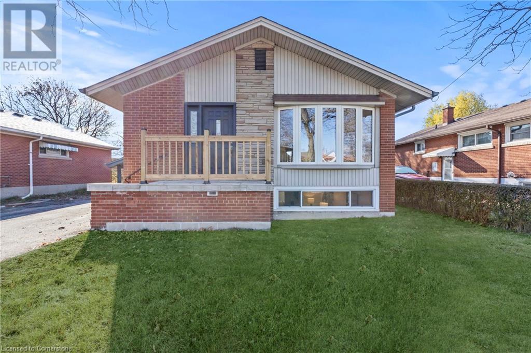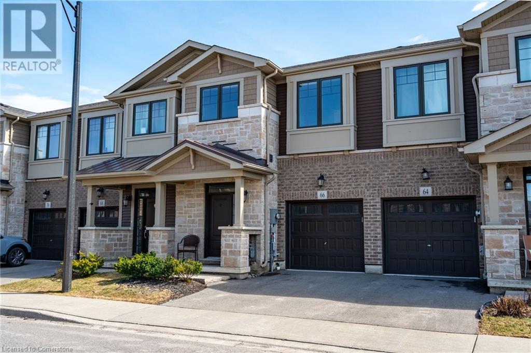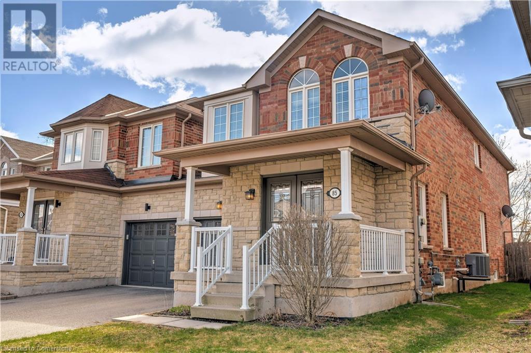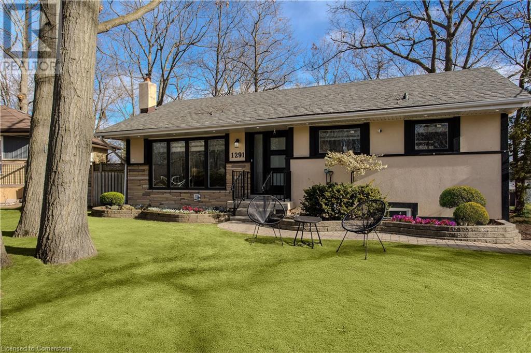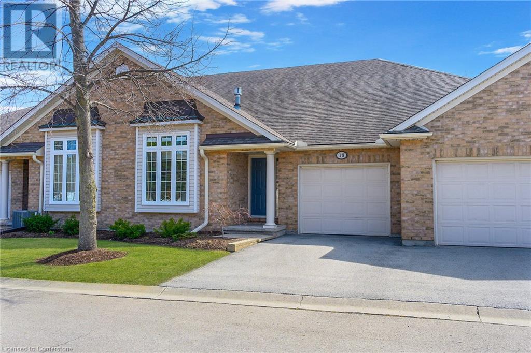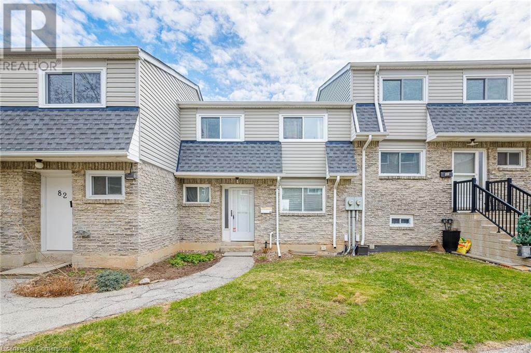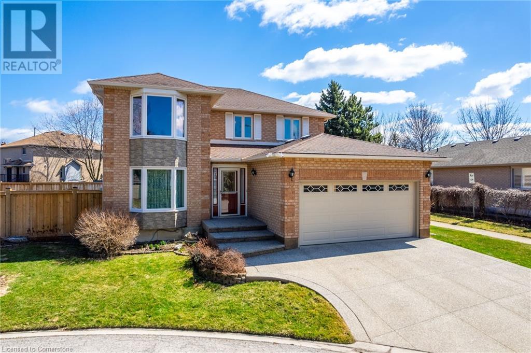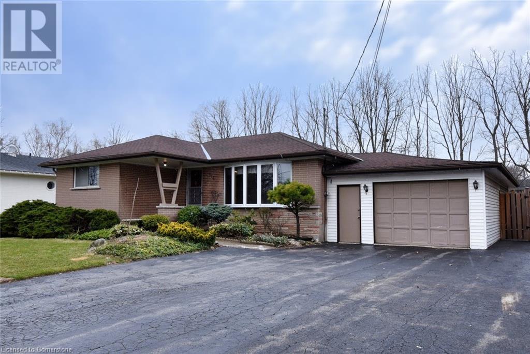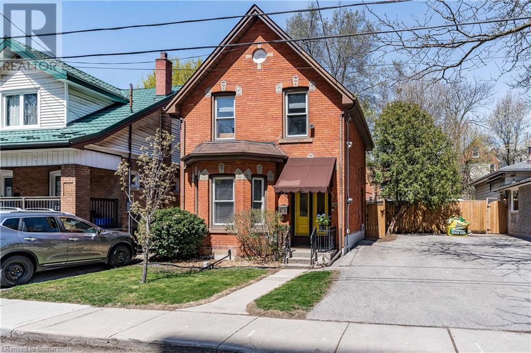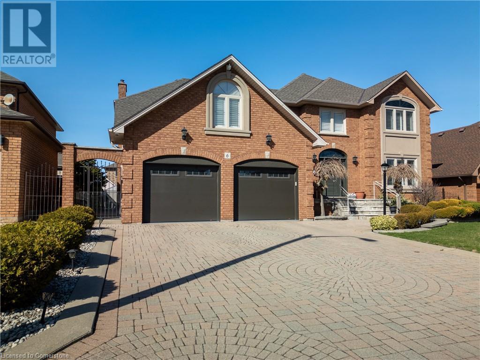25 Redbury Street Unit# 21
Hamilton, Ontario
Welcome to 21-25 Redbury Street, Hamilton, a beautifully maintained 4-bedroom townhouse condo offering over 1,770 sqft. of finished living space in a family-friendly complex! Backing onto scenic green space, this home is perfect for those who love nature and tranquility, while still being just a short walk to schools and parks and offering easy highway access for commuters. Step inside this carpet-free home, featuring newer luxury vinyl flooring throughout the main and upper levels. The open-concept living and dining area is bright and spacious, with a walkout to the fully fenced backyard (new fencing in 2024) – a great spot for kids to play or for hosting summer BBQs! The bright kitchen boasts tons of counter space, a double sink, and ample storage, making family meals a breeze. A 2-piece powder room completes this level. Upstairs, you'll find four generously sized bedrooms with well-sized closets, and large windows, along with a shared 4-piece bathroom. The fully finished basement offers endless possibilities – use it as a family room, playroom, or home office. The in-unit laundry adds convenience to daily life. With a scenic, unencumbered backyard view and all the space a growing family needs, this home is move-in ready! Don't miss out – schedule a viewing today! (id:60569)
13 Devine Crescent
Thorold, Ontario
Looking for the perfect investment or a spacious home for a large family? This registered student house is ideally located near Brock University, making it an incredible opportunity for investors seeking rental income or families looking for ample space. Featuring a functional layout with 5 bedrooms, this home offers bright and inviting living spaces, a well-equipped eat-in kitchen, and a finished basement. Step outside to a private backyard, perfect for summer BBQs, study sessions, or unwinding after a long day. Minutes to transit, shopping, parks, dining, and Brock U—a dream for students and families alike! Whether you're looking to generate steady rental income or find a home that accommodates your growing needs, this is an opportunity you can’t afford to miss! (id:60569)
4201 Longmoor Drive Unit# 2
Burlington, Ontario
Beautifully updated 3 bedroom home backing onto Iroquois Park in South Burlington. Welcome to 2-4201 Longmoor Drive, a modern and spacious home nestled in a family friendly community within walking distance to schools, parks, and trails. The stylish entryway accent wall sets the tone for the modern design and thoughtful touches throughout the home. The bright open concept layout features an updated kitchen with a large island, subway tile backsplash, stainless steel appliances, and timeless cabinetry with crown moulding. The spacious living and dining area have a walkout to the fully fenced backyard with no backyard neighbours! A powder room completes the main level. Upstairs, you’ll discover the oversized primary bedroom boasting a walk-in closet outfitted with a closet system and a modern 3-piece ensuite. Two additional generously sized bedrooms and an updated main bath with a double vanity complete the upper level. The finished basement adds plenty of additional living space and storage options. Further updates include fences (2021), downspouts and eavestroughs (2023), front door (2023), roof (2024), and air conditioner (2024). Located close to schools, shopping, restaurants, and transit and within close proximity to the 403 and the Appleby Go Station this home has everything you need! (id:60569)
126 Brant Street
Oakville, Ontario
Welcome to this well cared for and rarely offered Freehold End-Unit Townhome. Located on a peaceful, tree-lined street in the heart of South Oakville, this home is just steps away from the vibrant shops and restaurants of Kerr Village, downtown Oakville, the lake, parks, shopping and harbour. On the entrance level you'll find a welcoming foyer, family room with walk-out to the rear yard, laundry room, storage, and inside entry into the garage. The second level will bring you to a space ideal for entertaining: living room with cozy gas fireplace, dining room, kitchen and half bathroom. The kitchen features granite countertops, lots of cupboards, and lovely views to the rear and side yard. The upper level includes the primary suite with 3 piece ensuite and 2 closets, 2 other good size bedrooms and another 4 piece bathroom. Enjoy a breeze from the Juliette balcony off the living room, or the rear yard and patio. This home is one of just four in the townhome block. Tastefully decorated, there are California shutters throughout, neutral paint, and tree-lined views from all windows. Enjoyed and well cared for by the original owner. (id:60569)
1 Shoreline Crescent
Grimsby, Ontario
STEPS TO THE LAKE … This FULLY FINISHED, beautifully maintained & thoughtfully upgraded 2-storey home is nestled in one of Grimsby’s most desirable neighbourhoods at 1 Shoreline Crescent. Offering exceptional curb appeal, extensive updates & spacious living areas, this home is perfect for growing families or anyone seeking comfort in the heart of Niagara. A functional main floor layout features a sunlit living & dining area w/WALK OUT to yard. EAT-IN CHEF’S KITCHEN boasts GRANITE counter tops, abundant cabinetry & WALK OUT to deck. The bright MF family room features a beautiful gas fireplace & bright windows throughout. Completing the main level are an office, 2-pc bath + laundry room w/granite counters & inside entry to the garage - ideal for busy households. Up the WINDING STAIRCASE, find 3 generously sized bedrooms, all with cozy carpeting. The spacious primary suite offers a 3-pc ensuite w/granite counters, W/I closet, and charming nook -perfect for workspace, quiet relaxation or nursery. The additional 4-pc bath features a luxurious corner tub, separate shower & granite counter. FULLY FINISHED LOWER LEVEL adds additional living space with comfortable rec room, plus workout/craft areas offering flexibility for your lifestyle needs. The home is finished w/custom window treatments, a covered porch and attention to detail throughout. This home SHINES with over $50,000 in recent updates, including a full concrete driveway & walkway (2020), new garage doors & openers (2019), H/E furnace (2017), most windows replaced in (2018), roof (2019), front door (2021). Outdoor living is just as impressive with a redone deck, added gazebo, XL shed w/hydro, and natural gas line to BBQ - making it the perfect backyard oasis for summer entertaining. Don’t miss your chance to own this exceptional home in a family-friendly Grimsby neighbourhood - minutes from DOWNTOWN, schools, parks, Lake Ontario & QEW. CLICK ON MULTIMEDIA for video tour, drone photos, floor plans & more. (id:60569)
95 Eastbury Drive
Stoney Creek, Ontario
Out with the old,in with the NEW! This turn key detached raised bungalow is located in the sought after Eastdale neighborhood! Completely renovated inside and out - finished top to bottom in recent years with all the most desirable finishes! Open concept living/ dining with oversized windows allowing natural light to flow throughout, eat in kitchen with quartz counters, SS appliances and a sprawling kitchen island for family and friends to gather around. 3 generous sized bedrooms with ample closets space and storage, 4 piece bathroom featuring shiplap and a sleek suspended vanity! Lower level features beautiful large above grade windows in every room, cozy family room, 4th bedroom, 3 piece bath with walk in shower, and the dreamiest of laundry rooms! Inside entry to garage which features built in shelving and garage heater. Step outside to your private backyard, where a covered porch provides the perfect setting for entertaining while overlooking your in-ground pool. So many updates inside and out; all you need to do is move in and enjoy this next chapter in your life! (id:60569)
1860 Upper Gage Avenue Unit# 6
Hamilton, Ontario
Welcome to 1860 Upper Gage, Unit 6 – a super clean, move-in ready home! This beautifully maintained home is perfect for first-time buyers, young families, or downsizers looking for comfort and convenience. Step inside to a spacious and welcoming entryway that flows seamlessly into the bright, open-concept living room, kitchen, and dining area—ideal for both everyday living and entertaining. The dining room features sliding doors leading to a private rear yard with no immediate neighbors, offering a peaceful outdoor retreat. The main floor also includes a convenient powder room and direct garage access for added functionality. Upstairs, you'll find three generous-sized bedrooms, including a primary suite with ensuite privilege to the main bath. The unspoiled basement provides endless possibilities for additional living space, a home gym, or a recreation room, and includes a dedicated laundry area and a cold room. Major updates include a furnace (2014), air conditioner (2012), and roof (2019), ensuring peace of mind for years to come. This home also offers lots of visitor parking and low condo fees, adding even more value. Located in a desirable area with easy access to amenities, parks, schools, and transit, this home is a fantastic opportunity. Don't miss out—schedule your private viewing today! (id:60569)
429 Norrie Crescent
Burlington, Ontario
Let your vision unfold in this charming bungalow in the picturesque and sought-after Elizabeth Gardens neighbourhood in South Burlington. This all-brick, 3 bedroom, 2 bath family home has been lovingly cared for by the same owners for 50+ years. Nestled on a quiet crescent and boasting a generously sized corner lot, the home provides plenty of room for outdoor activities and gardening. Featuring original hardwood flooring, sliding patio doors to the rear deck, an eat-in kitchen, and plenty of natural light flooding the living room makes the space warm and inviting. The finished recreation room, and large laundry area and workshop adds further comfort and convenience, and plenty of storage space. A casual stroll along Hampton Heath leads to the beautiful lakeshore with a myriad of parks, trails, shopping, and amenities to explore. Easy highway and GO Transit access is ideal for commuters. Excellent nearby schools make the location ideal for families. Whether you’re a first-time buyer looking to renovate and make it your own, or seeking an investment opportunity to add to your portfolio, 429 Norrie Crescent awaits your touch! (id:60569)
2 Melody Court
Hamilton, Ontario
Welcome to 2 Melody court, nestled in a family friendly court where pride of location and community have been staples for generations. This home, cared for by the original owners and family, brings a lot to the table. The large corner lot embraces the natural green space with a sizeable lawn and mature trees as well as an attached garage. The main floor has a large living and dining room perfect for entertaining, relaxing or just quality family time. Adjoining is a casual eat-in kitchen with more then enough prep room to make dinner and share a laugh with guests. The second floor has the large primary bedroom and a second bedroom plus a four piece washroom. Steps down on the lower level are another two bedrooms and a two piece washroom as well. The large basement is ready for the new owners finishing design with enough room for a family room, laundry and workshop. The south facing backyard embraces all the afternoon sun for you families summertime oasis. This location is ideal with highway access via the Lincoln Alexander to travel anywhere in the GTHA, shopping with Limeridge Mall, and several grocery stores and schools close by. In the city but always feeling at home. (id:60569)
112 Henley Drive
Stoney Creek, Ontario
Welcome to this meticulously maintained 4-bedroom, 2-bathroom home in the highly sought-after Poplar Park neighbourhood of Stoney Creek! Offering over 2,200 sq. ft. of living space, this solid home is built to impress with its thoughtful updates and exceptional features. Step inside to find a spacious entryway leading to a beautifully updated kitchen with granite countertops, perfect for cooking and entertaining. Solid oak doors throughout add a touch of timeless elegance, while recent upgrades—including a 1-year-old roof—ensure peace of mind for years to come. The versatile basement is a standout feature, boasting a full kitchen, a rough-in for a bathroom, and a separate entrance—ideal for multi-generational living, an in-law suite, or rental income potential. Half of the basement is fully finished, while the other half is a blank canvas awaiting your personal touch. Outside, the double-car garage and large concrete driveway provide ample parking for multiple vehicles. With a waterproofed basement (2017) and updates throughout the last 10 years, this home is truly move-in ready. Don’t miss out on this incredible opportunity—schedule your private showing today! (id:60569)
14 Charlotte Court
Welland, Ontario
Welcome to 14 Charlotte Court, an exquisite custom-built Bungaloft in one of Welland’s most established neighbourhoods. Built in 2022, this 3+1 bedroom, 4 bathroom home offers over 2,400 sq. ft. of total luxury living. The moment you walk in, you’re greeted by a stunning floating staircase that leads to an open loft, with sleek glass railings offering unobstructed views. This home is flooded with natural light thanks to clerestory windows, set high on the walls to illuminate every corner with warm sunlight. The chef's kitchen is an entertainer’s dream, featuring a large island with seating for four. The attention to detail extends to the bathrooms, where vanities are topped with granite in a chic leather finish, adding a unique touch of sophistication and style. Outside, the stone exterior and exposed aggregate driveway complete the home’s elegant curb appeal. On the main floor, the primary suite features a luxurious ensuite with a walk-in closet and a second bedroom on the main floor. The fully finished basement offers even more space for your family to relax and unwind. Nestled among mature trees and character homes, 14 Charlotte Court seamlessly blends modern luxury with timeless comfort. Close to all amenities and HWY 406. (id:60569)
20 Burfield Avenue
Hamilton, Ontario
Welcome Home. Rare opportunity to get into this fantastic neighbourhood. This very clean and fully renovated all-brick bungalow boasts numerous upgrades throughout. The main floor showcases large principal rooms consisting of 3 bedrooms, brand new kitchen w/quartz countertop, refreshed bathroom with tub and shower, large living room with great natural light accompanied with updated flooring and pot lights throughout. The finished basement contains another 2 bedrooms, a second kitchen, 1 gorgeous bathroom, laundry, and a separate entrance which provides for a lovely in-law suite. The fantastic lot contains a large driveway for ample parking, and a fully fenced backyard awaiting your finishing touches. A definite must see!! (id:60569)
66 Pelican Lane
Hamilton, Ontario
Welcome to 66 Pelican Lane – Where Style Meets Convenience in East Hamilton’s Most Desirable CommunityFall in love with this beautifully upgraded 2-storey townhome nestled in one of East Hamilton’s most sought-after neighbourhoods. Designed for modern living, this sun-filled home features an open-concept layout with 9-foot ceilings and sleek laminate flooring on the main level, creating a warm and inviting atmosphere the moment you step inside. The heart of the home is a stunning, chef-inspired kitchen complete with quartz countertops, a stylish subway tile backsplash, under-mount sink, and an abundance of cabinetry and drawer space—perfect for both everyday living and entertaining. Upstairs, you’ll find three generously sized bedrooms, including a luxurious primary suite with a large walk-in closet and a spa-like 4-piece ensuite featuring a glass-enclosed shower and oversized window. Enjoy the added convenience of a second-floor laundry room and thoughtfully designed spaces throughout. The unfinished basement offers endless possibilities to create the space you’ve always imagined—whether a home gym, rec room, or extra bedroom. Perfectly located just minutes to Red Hill Valley Parkway, The Linc, QEW, schools, scenic trails, parks, and all your essential amenities, this is the ideal home for families, professionals, and anyone seeking the perfect blend of comfort, style, and location. This is more than a home—it’s a lifestyle. Come see why 66 Pelican Lane is the one you’ve been waiting for. (id:60569)
85 Mowat Crescent
Georgetown, Ontario
Stunning and bright 4-bedroom home nestled in a fantastic neighbourhood! This beautifully updated property features an open-concept layout with hardwood flooring throughout and washrooms conveniently located on each level. The kitchen was fully renovated in 2022 and includes all stainless steel appliances (2022). The spacious primary bedroom boasts a luxurious ensuite with a stand-alone bathtub, perfect for unwinding. The finished basement offers a generous family room ideal for a home gym, office, or additional living space. Step outside to enjoy the serene garden, relax under the awning, or soak up the sun on the deck. Additional updates include a new roof (2018) and a stylish front entrance door. Located just steps from Berton Blvd Park, Main Street, and the Georgetown Fairgrounds—this home offers the perfect blend of comfort, style, and convenience. (id:60569)
1291 Princeton Crescent
Burlington, Ontario
Welcome to this exceptional Burlington bungalow offering 2,749 sq ft of total finished living space! Nestled on a quiet, family-friendly street, this rare 6-bedroom home perfectly blends comfort, versatility, and location. Ideal for growing families or investors, it’s close to top-rated schools, parks, public transit, and shopping — a true gem in one of Burlington’s most sought-after neighborhoods. Step inside and be greeted by a bright, open-concept main floor designed for relaxed family living and stylish entertaining. The modern kitchen features stainless steel appliances, brand new flooring, ample cabinetry, and a spacious dining area that flows seamlessly into the living and family rooms. A large window floods the living area with natural light, creating a warm and welcoming ambiance. The primary bedroom is a serene retreat with two oversized windows, a walk-in closet, and a 3-piece ensuite showcasing a stunning stone-and-glass walk-in shower. Three additional bedrooms, a chic 3-piece shared bath, and a convenient 2-piece powder room complete the thoughtfully laid-out main level. The fully finished basement, with its own separate entrance, offers incredible flexibility. It boasts a second full kitchen, a large recreation room, separate laundry, a 2-piece bath, and two generous bedrooms, each featuring their own private 3-piece ensuites — ideal for an in-law suite, multi-generational living, or a premium rental unit. Currently leased to a reliable tenant willing to stay, this property offers fantastic passive income potential from day one. With modern updates, incredible functionality, and an unbeatable location, this home is a rare opportunity you won’t want to miss. Whether you're searching for your forever family home or a smart investment, this property delivers on every level! (id:60569)
1439 Niagara Stone Road Unit# 18
Virgil, Ontario
Welcome to beautiful Glen Brook Estates, an exclusive enclave of 32 Bungalow Townhomes in the heart of Virgil! This unit, # 18, backs onto the Lower Virgil Water Reservoir, providing picturesque water views from the deck and from inside through the large windows. This unit has some of the best water views in the development. This 2 bedroom home offers 1380 square feet of one floor living. The comfortable and very functional layout offers vaulted ceilings, California shutters, hardwood floors, a gas fireplace and sliding doors off of the kitchen to an outside deck overlooking the yard and the water. The primary bedroom has a large walk-in closet and ensuite with 4 piece bath. A second well sized bedroom and powder room completes the upper level. The basement has a finished 3 piece bath, and the rest is unfinished, offering potential to significantly add to the living space with your own plans and design. This home is a great location, in a quiet and secluded small private enclave, while at the same time being in the center of all of the wonderful things that Niagara On The Lake Living has to offer ! Wineries, Micro breweries, golf, biking and hiking trails, an abundance of culinary options with all of the local restaurants, theatre, and many historical sites to see! (id:60569)
2050 Upper Middle Road Unit# 81
Burlington, Ontario
Welcome to this spacious 3 bedroom 1 1/2 bath condo townhome in Burlingtons Brant Hills Neighbourhood. This beautiful home features an open main floor space complete with a large updated kitchen, living room space with large windows to let in the light, formal dining space and a powder room off the foyer. The upper floor offers a spacious principal bedroom, with oversized closet and ensuite privilege, the main 4 pc bath and 2 good sized supplementary bedrooms finish off the upper level. The walk out basement features a laundry room, large storage room and a spacious recroom area with direct access to the patio area that is perfect for entertaining! The unit was converted to forced air in 2017 As a bonus, the rear yard has stairs down for easy access to the underground parking area and the patio door has a key lock so you can use it as your back door for more Convenience. The area boasts parks, shopping, schools, golf courses, transit and highway access. Don't miss outrun this great property (id:60569)
10 Shadowdale Drive
Stoney Creek, Ontario
Nestled in the picturesque Community Beach Area on a Prestigious Private Cul-de-sac, this beautiful 4+1 Bedrm, 4 Bath home proudly sits on a Generous 72.93x115.25 ft Pie-shaped Court Lot. Perfectly positioned near Fifty Point Conservation Area & Marina, with convenient access to shopping, GO Transit, & Highway for Commuters. Step inside to discover a Bright & Inviting Foyer that flows into Formal Living spaces. The Dining Rm showcases Hardwood Flrs & Bay Window, while the separate Living Rm offers Double Glass French Doors, Hardwood Flrs and its own Bay Window for abundant natural light. The Heart of the Home is the Stunning Updated Kitchen with Cherrywood Cabinetry, Gleaming Granite Countertops, Breakfast Bar, Coffee Station, & Elegant Cabinet Lighting. The adjacent Family Rm, perfect for movie nights and game days, features a Gas Fireplace with mantel and space for a 75 TV plus ample seating. This is the room where movie nights and enthusiastic cheers for favourite teams unfold. Double Glass Doors from the Kitchen lead to an impressive Two-tier Sundeck (26.7 x 19.9 ft) overlooking a 24x16 ft Heated Above-ground Pool. The fully fenced backyard with flowering trees creates an ideal outdoor entertaining space. A main floor Powder Rm & Laundry Rm with Garage access complete this level. The Second Level features 4 Bedrms including a Master Suite with a Bright Bay Window, Private Ensuite and Walk-in Closet. Each additional Bedrm is generously sized, perfect for children, guests, or home office. The Fully Finished Basement seamlessly combines Rec-room, Games Area, and Charming Bar for Entertaining, plus a spacious Fifth Bedrm with Walk-in Closet & Private Ensuite. A Hobbyist's Dream Workshop adds functionality to this exceptional space. This captivating property offers an idyllic Lifestyle where Beautiful Scenery meets Community Charm, making every day feel like a Holiday. Don't miss this opportunity to call this Lakeside Retreat your Home. **Sq Ft & Room Sizes approx (id:60569)
914 Francis Road
Burlington, Ontario
This is your opportunity to create your own dream home. One owner brick bungalow with an oversized garage for the hobbiest/craftsman . Situated on a private spacious property backing onto a bike/walking path. Hardwood under carpet/vinyl in living room & bedroom. Updated kitchen Close to Lakeshore/downtown shopping, public transit, go transit, highway access & French Immersion school. This home is ready for the new owners vision (id:60569)
63641 Smith Road
Wainfleet, Ontario
Welcome to country living at its finest! This beautiful 2+2 bedroom raised bungalow sits on a spacious 1.65-acre lot and offers more space than meets the eye. The large detached double garage is perfect for your vehicles, toys, or workshop needs. Inside, the eat-in kitchen is bright and modern with quartz countertops, vinyl plank flooring, and patio doors that lead out to the rear deck. The living room features the same sleek flooring, pot lights, and a lovely window that brings in tons of natural light. Both main floor bedrooms offer engineered hardwood. The main bathroom was refreshed in 2018. Downstairs, the fully finished basement (2019) provides fantastic bonus space with 8 foot+ ceilings, two additional bedrooms, a 3-piece bathroom, and a cozy rec room. There is also a combined laundry/utility room and a separate storage area. Major updates are complete: septic tank (2015), furnace and hot water tank (2016). In 2018, all windows, exterior doors, vinyl sliding, soffits, and eavestroughs were replaced. A 100 amp electrical panel was updated in 2020, and even the smaller details-like hardware and finishes- have been taken care of. Bonus: chickens are included! There's truly nothing to do but move in and enjoy. (id:60569)
248 Bold Street
Hamilton, Ontario
Circa 1885, this stunning 1,370 sq ft residence blends timeless Victorian charm with thoughtful modern updates in Hamilton's coveted Kirkendall neighbourhood. This solid brick 2-storey home features 3 bedrooms, 1.5 bathrooms, and a versatile, family-friendly layout enriched by beautiful hardwood floors, soaring 9ft ceilings, and exquisite crown moulding throughout. An exquisitely well-maintained & refined home. Step into the front vestibule featuring classic double doors with glass inserts into a spacious tiled front hall, opening into a bright, expansive living room anchored by a striking ornamental fireplace. The living area flows into a generous dining room, with original pocket doors allowing flexible use of space. The modern kitchen boasts stainless steel appliances, pot lighting, exposed brick, and ample workspace, and connects to a convenient main-floor laundry room; a rare find. A stylish 2-piece powder room (painted 2025) completes the main level. Upstairs, three well-sized bedrooms offer original character and natural light, complemented by a refreshed 4-piece bath. The adaptable layout suits a home office, guest room, or growing family. Set on a 33.5ft x 100ft lot, the private backyard is perfect for gardening or entertaining. An asphalt driveway fits three compact cars; an urban luxury. Updates include: roof shingles (2018), fresh paint on front doors & hall, bedrooms, and 2nd floor bath (2023), refurbished stairs with new post, spindles & handrail (2023), added supports to dining room floor (2023), stair carpet runner (2024) & more. This location is a walker’s paradise. Steps to Locke Street’s vibrant cafes & boutiques for daily errands. Just a 15-min walk to Hamilton GO Centre, and near city buses for quick access to McMaster, St. Joe’s, downtown & more. Close to the Bruce Trail, lovely parks and highly sought after schools. 248 Bold Street offers the best of heritage charm & modern convenience in one of Hamilton’s most desirable, walkable communities. (id:60569)
419 Hampton Heath Road
Burlington, Ontario
Welcome to this spacious and well-maintained bungalow with finished basement and double driveway, on a premium 62x120ft lot, in the very desirable and sought-after, family-friendly neighbourhood of Elizabeth Gardens in southeast Burlington, on the Oakville border. This home shows pride of ownership, has many quality updates, good bones, a desirable floor plan, and great curb appeal. The home features 3+2 bedrooms, 2 full bathrooms, over 2000sqft of finished living space, an eat-in kitchen with quality black stainless steel appliances including a gas stove, double sink, backsplash, lots of cupboard space, and side door entry, a spacious living room with crown moulding and large picture window, 3 bedrooms, all overlooking the backyard, including one with double doors to the deck and yard, a fully renovated main bathroom with a skylight, and a glass enclosed tub/shower with quartz wall panels, a separate side door entrance and a fully finished basement making for an ideal in-law suite or rental potential with large rec room with pot lights, 2 bedrooms (or gym and office if preferred), a full bathroom, finished laundry room, and 2 spacious storage rooms, professionally landscaped front yard with interlock, armour stone, stone steps, and low maintenance gardens, a double driveway with parking for 3, and a large fully fenced backyard with mature trees, large wood deck with gazebo, and 2 garden sheds. Also, hardwood floors throughout the main level (tile in kitchen, bath, and foyer), quality laminate flooring throughout lower level (tile in bath and laundry), updated exterior doors, and freshly painted throughout. An amazing location, steps to quality schools, the lake, parks (including the new Burloak Watefront Park), new Skyway Community Center, shops, dining, and more, and literally just minutes to highways, the GO, and endless other great amenities. This house would be a pleasure to call home! Don’t hesitate and miss out on this one! Welcome Home! (id:60569)
6 Embassy Drive
Hamilton, Ontario
Experience refined living in this beautifully updated Hamilton home, offering over 5,500 sq. ft. of living space on a 63ft x 106 ft lot. Featuring 4+1 bedrooms, 3+1 baths, a designer kitchen, multiple dining and living areas, skylight and natural light all over and a family room with fireplace, this home is perfect for entertaining or everyday comfort. The primary suite offers dual walk-in closets with ensuite, while the lower level adds nearly 2,000 sq. ft. of in-law potential. Step outside to your private oasis with a heated saltwater pool, expansive deck, and new cabana . Perfect for your family and guests to enjoy summer. All that just minutes from Albion Falls, shops, and top schools. Automatic sprinkler system throughout the home. (id:60569)
61 Soho Street Unit# 29
Stoney Creek, Ontario
Welcome to 61 Soho Street, Unit 29 – a beautifully upgraded freehold townhome that stands out from the rest! Recently renovated from top to bottom this home looks like it is straight out of a magazine! Nestled in the highly sought-after Central Park community. Built in 2023, this modern home stands out with luxurious wide plank vinyl flooring throughout, bright white kitchen featuring quartz countertops, high-end stainless steel appliances, and extended-height custom cabinetry. The bright and spacious family room, highlighted by a trendy fluted feature wall, is perfect for relaxing or entertaining. Enjoy the convenience of main-floor laundry and designer light fixtures that add a high end touch to every room. Upstairs, the primary suite offers a private retreat with a walk-in closet and spa-like 3-piece ensuite, while two additional bedrooms share a spacious 4-piece bath. Unlike many others in this community, the lower level walks out to a private backyard with no rear neighbours and space to enjoy exterior living. With easy highway access, and just steps to shopping, dining, parks, and scenic trails, this home offers the perfect blend of luxury, comfort, and location. Don’t miss your chance to make it yours! (id:60569)

