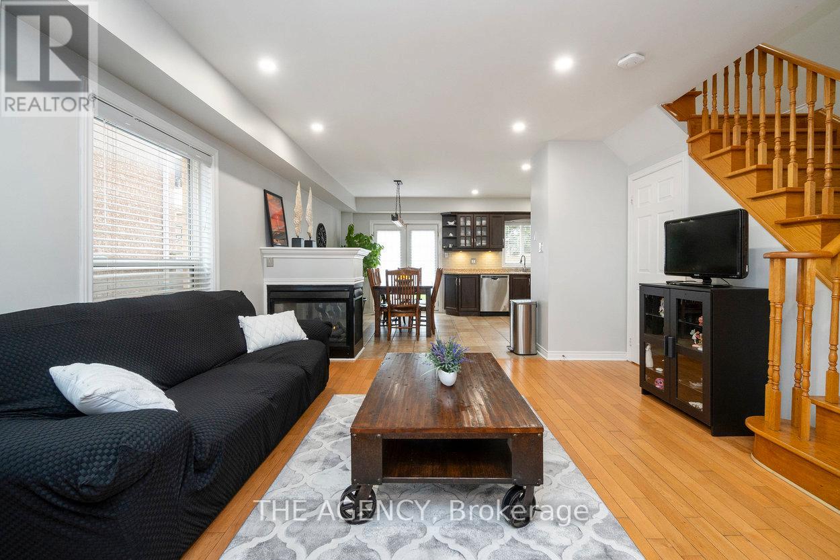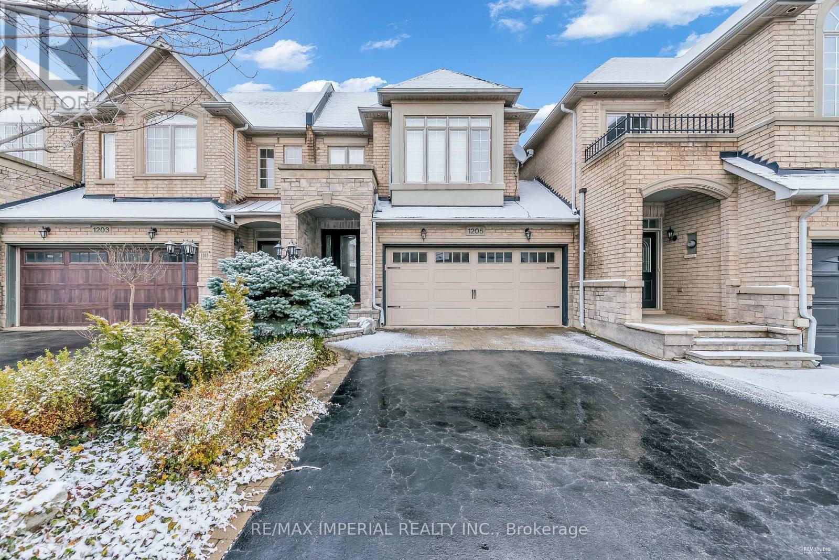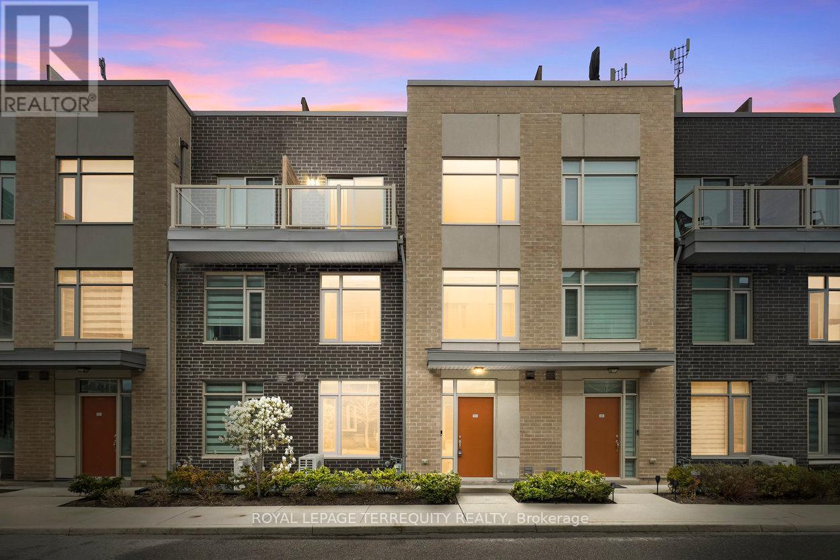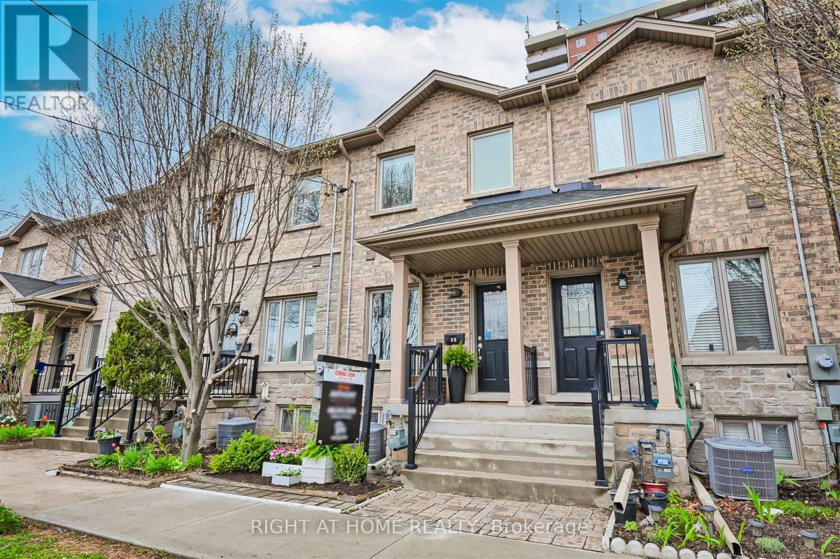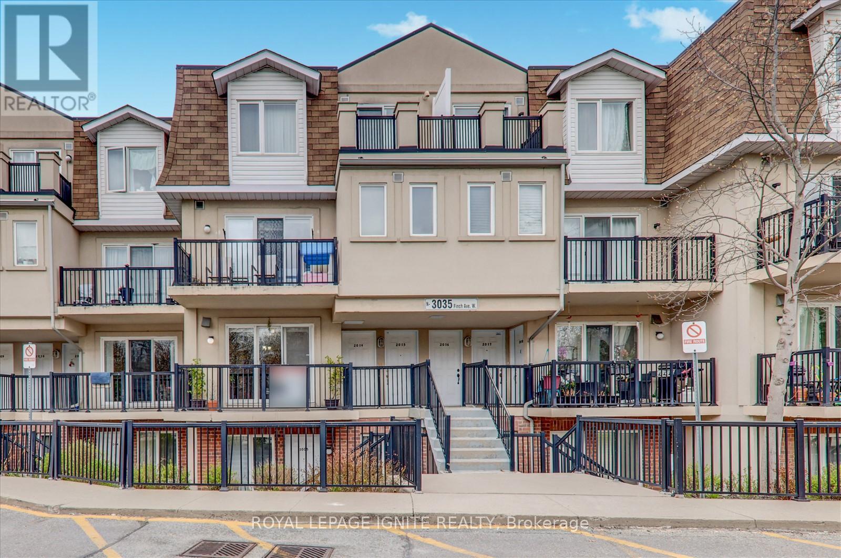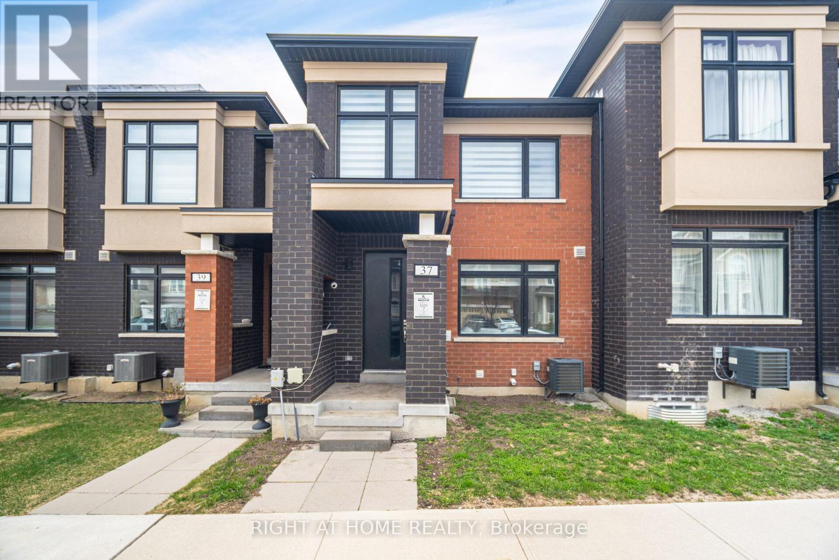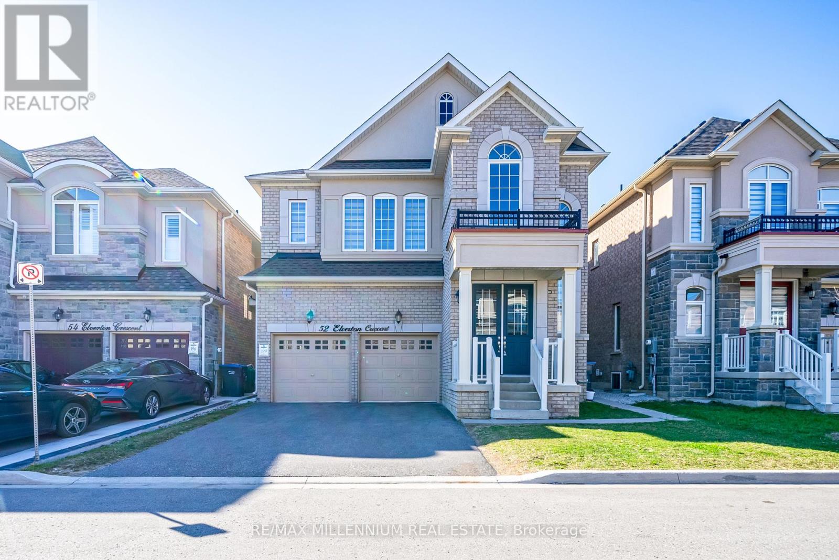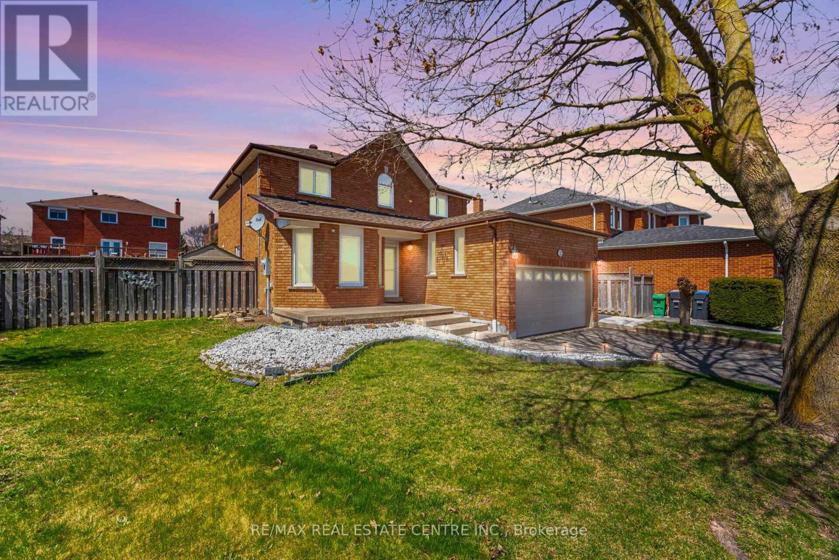20 Highmore Avenue
Caledon, Ontario
Welcome to 20 Highmore Avenue The Perfect Starter Home! This bright and beautifully maintained 3-bedroom, 4-bathroom semi-detached home offers the ideal blend of space, comfort, and convenience for first-time buyers or young families. The main floor features a functional layout with an open-concept living and dining area, complete with a cozy three-way gas fireplace that adds warmth and charm throughout the space.The sun-filled kitchen offers ample counter space and a walk-out to a large backyard deck perfect for entertaining, summer BBQs, or relaxing while the kids play. The fully fenced yard adds privacy and outdoor enjoyment.Upstairs, you'll find three generously sized bedrooms, including a primary suite with a walk-in closet and completely renovated ensuite. The newly finished basement offers incredible versatility ideal for long-term guests, a home office, or a play area. Additional features include a private garage and driveway parking.Located in a family-friendly neighbourhood close to schools, parks, transit, and everyday amenities, this home checks all the boxes. Don't miss your chance to get into the market with this charming, move-in ready home! (id:60569)
1205 Agram Drive
Oakville, Ontario
Prestigious Joshua Creek, Gorgeous Updated 2-Storey, Double Garage. Open Concept Layout, Modern Gourmet Kitchen, Center Island, Granite Counter Tops, Gleaming Hardwood Floor Throughout, Crown Moldings, Upgraded Wall Panelling, Smooth 9' Ceiling On Main Level, Pot Lights, Fresh Painting, Gas Fireplace, Large Window & Walkout To Spectacular Landscaped Yard, Interlock, Hot Tub (As Is). Fabulous Location Backing onto Park. Bright 2-Storey Foyer Leads to 2nd Level Featuring 3 Spacious Bdrms, Master Bedroom Suite Boasting W/I Closet, Soaker Tub, Shower & New Quartz Counter Top. Convenient 2nd Level Laundry. Another Two Spacious Bedrooms with California Shutters. Finished Basement Featuring Rec Room, Home Office Area, Full Bathroom & Storage Space! Shows Amazing!!! Fabulous Neighborhood, Close To Top-Rated Schools (Joshua Creek Public, Munns Public & Iroquois Ridge High School), Rec Centre, Restaurants, Shopping & Amenities. Natural Gas BBQ Line in Private, Fenced Backyard, Must Be Seen!!! **EXTRAS** California Shutters, Upgraded Elf's '24, Pot Lights '24, Fresh Painting '24, Furnace '19, Roof '22, S/S Fridge ('22), 2nd Flr Washroom Quartz C/Top ('24), New Toilet '24, Basement Bathroom '24, Prof Landscaped Front & Back, Interlock Patio (id:60569)
53 - 35 Applewood Lane
Toronto, Ontario
Introducing 35 Applewood Lane, Unit 53 in the heart of Etobicoke a modern townhome perfectly positioned in an exceptional location with direct access off Hwy 427, ensuring an effortless commute. This expansive 1,590-square-foot townhouse is thoughtfully designed across three levels of amazing living space, featuring a 208-square-foot rooftop terrace ideal for relaxation or entertaining, along with an unfinished basement that could add valuable additional space. The master suite offers a luxurious retreat with two spacious walk-in closets, a well appointed four-piece bathroom, and a private balcony. Additional accommodations include two generously sized bedrooms on the second floor with an accompanying four-piece bathroom, while a three-piece bathroom is conveniently roughed-in in the basement. The property has stainless steel appliances refrigerator, stove, built-in dishwasher, and built-in microwave and an in-unit washer and dryer. For added ease, one dedicated heated underground parking space is provided. Ideally situated, this townhome is in close proximity to reputable schools, the popular Cloverdale and Sherway Gardens malls, and is only minutes from downtown and the airport, making it an excellent choice for both families and professionals. The entire townhouse has been freshly painted and the carpets have been professionally cleaned. Do not miss your opportunity to own in this vibrant community! (id:60569)
6a Tedder Street
Toronto, Ontario
Living is better on Tedder! Welcome to this well-maintained 3 bedroom, 2 1/2 bathroom, Freehold Townhouse that truly reflects pride of ownership. The TH features almost 1500sq' of finished living space. The main floor has hardwood throughout, pot lights, a convenient powder room, entrances from both the east and west, allowing natural light to brighten the space and highlight the chef's eat-in kitchen (owner is a culinary professional, and has been crafting exceptional meals in this space for the past 10 years, taking advantage of the stainless steel appliances, abundant storage and generous counter space). Upstairs features 3 bedrooms, all containing double closets, expansive skylights, hardwood floors and a 4 piece bathroom. The basement has a separate entrance with a convenient mudroom, a cozy family room or gym/office space, as well as another 4 piece bathroom. There are plenty of storage areas in the basement (cold room storage space, understair storage area, additional storage closet). Private Parking is conveniently located directly outside the rear gate. The entirely brick TH complex was built 13 years ago, and is a tight knit community consisting of only 8 properties with units that rarely come to market. (id:60569)
223 Wallace Avenue
Toronto, Ontario
Unlock a Rare Opportunity in Toronto's Hottest Market! This property is a true gem-versatile, upgraded, and designed to check every box for the savvy buyer. Whether you're looking for a stylish home in one of the coolest neighborhoods, an income-generating investment, or a space to share with friends while building equity, this place has it all! Move-In Ready-Check. Step into a fully upgraded home in one of the city's most vibrant areas. With stunning finishes throughout, this home is as functional as it is chic. Looking for Investment Potential-Check! Perfect for entering Toronto's competitive market! Live in one unit, rent out the other, and watch your equity grow. Plus, the property is turnkey-ready to be a rental that practically pays for itself. Endless Upgrades You'll Love: Basement: Fully finished with extra ceiling height, above-grade windows, a separate entrance, heated ceramic floors, a spacious bedroom, walk-in closet, and a sleek 4-piece bath with a luxurious soaker tub. Main Floor: An entertainer's dream! A modern kitchen with a stunning center island, perfect for cooking and chilling with friends. Relax in the front music or living room, host formal dinners in the separate dining area, or enjoy the west-facing sunroom, filled with natural light.Top Two Floors: Generous living spaces with two spacious bedrooms, a private patio(currently a "Catio" for cats!),and an updated dining area with a breakfast bar. The cherry on top is the beautifully renovated 4-piece bath. Outdoor Living, Elevated: West-facing backyard- ideal for BBQs in the summer with tons of sunshine. Plus, you've got one parking spot and potential laneway housing. Unbeatable Location:Just steps from the best the city has to offer-Halo Brewery, a local bakery, the best Korean fried chicken at Peppers,Junction Triangle,UP Express, TTC, and the exciting New Galleria development. This is city living at its finest! Come check it out-Discover your next dream home or investment opportunity! (id:60569)
2013 - 3035 Finch Avenue
Toronto, Ontario
Welcome To This Bright Ravine Facing very Well Maintained 2 Bedroom + Den Unit In Desirable Harmony Village * Very well priced - Ideal For First Time Home Buyer/Investor. Farsley painted , Wood Floor Throughout, Quartz Countertops, Backsplash, Pot Lights * Ready to move In * It Features Open-Concept Living, Dining, & Kitchen, Great Floorplan With W/Out To Private Balcony/ Large Window.* Parking & Locker Included. Excellent Location, Steps To 24 Hr. TTC & Finch West LRT * Close To Highway, shopping, parks and Schools. (id:60569)
37 Nightjar Drive
Brampton, Ontario
Welcome to This Immaculate Contemporary 2 Storey Freehold Townhome 3 Bed | 3 Bath | 1,847 Sq. Ft. Step into this beautifully maintained Freehold townhome offering 3 bedrooms, 3 bathrooms, and an expansive 1,847 sq. ft. floor plan. Freshly updated with newer Hardwood flooring on the main level, Hardwood Stairs with Railing, this home is move-in ready and full of modern charm. Enjoy 9-foot ceilings and an abundance of natural light throughout the bright and airy layout. The chef-inspired kitchen features a Raised Breakfast Bar and Servery room, ideal for entertaining or everyday family living. The luxurious primary suite includes a spa-like ensuite with a raised ceiling, freestanding tub, double sink vanity, and a glass-enclosed shower. Additional highlights Sunroom with walk-out to private courtyard Double car garage with convenient rear entry. Premium builder upgrades throughout Open-concept main floor design Meticulously maintained by original owners Perfectly situated near Mt. Pleasant GO Station, top-rated schools, parks, shopping, and daily amenities. A rare opportunity to own a stylish and spacious home in a family-friendly, transit-accessible neighborhood. (id:60569)
7 - 21 Eastview Gate
Brampton, Ontario
Gorgeous Bedrooms, 4 W/R Town House With Walk Out Basement. Ravine Lot With No House At Back. Is For Sale In A Posh Area Of Brampton. Has Lots Of Upgrades. This Home Is Perfect ForFamilies Or Professionals. Don't Miss Out Schedule A Viewing Today. Pot Lights On Main Floor And Basement Fireplace, Fully/Centrally A/C Owned. Has One B/R Apartment. Close To Hwy 427, Hwy 50, Hwy 7, Transit, Place Of Worship, Shopping Place, School, Etc. (id:60569)
52 Elverton Cres Crescent
Brampton, Ontario
Welcome to this Absolutely Stunning and spacious home with over 3000 Sq ft of living space. This 5 bedroom 2 story detached home features a double door entry to the main and separate entrance to a 3 bedroom Legal Basement apartment. The apartment is split into separate units , the first unit has 2 bedrooms rented for $1600 monthly and the Second unit is 1 bedroom rented $900monthly ; generating $2500 monthly. If you're upsizing or an investor you don't want to miss this opportunity. The main floor features 10ft Ceilings and elegant oak flooring and architectural detail. The Main Floor Features Modern Layout with separate living room and family room.Massive Kitchen with breakfast area, quartz countertops, no sidewalk, walking distance to plazas, parks, school, transit, and trails. (id:60569)
1148 Zimmerman Crescent
Milton, Ontario
Stunning Fully Upgraded 4 Bedroom SMART HOME | Double Garage | Oversized Lot | Premium End Unit Welcome to this beautifully renovated detached home nestled on a quiet, family-friendly street a true gem offering comfort, style, and functionality. Sitting on an oversized lot, this 4- bedroom, 3-bathroom home features a double garage and a private entertainers backyard with a large deck and a covered outdoor bar, perfect for hosting family and friends. The exterior has been professionally refinished with luxurious stucco and quartzite stone, giving the home exceptional curb appeal. Step inside to a thoughtfully upgraded interior featuring 32 large format porcelain tile, engineered oak hardwood flooring, and Wi-Fi smart in-floor heating. The main level boasts elegant hardwood floors in the living and formal dining areas, along with an eat-in kitchen outfitted with stainless steel appliances and direct access to the backyard. Major recent upgrades include: New roof (2023), stucco and quartzite stone exterior finish, Polyaspartic coating on garage and porch (2023), Fully insulated single garage door, Finished garage, Completely renovated bathroom, Smart Wi-Fi hardwired smoke & CO detectors, High- efficiency 2-stage furnace, 2HP A/C compressor & tankless water heater (2023). All Owned nothing is rented. Updated doors and window framing (2023) Enjoy the convenience of main floor laundry and a spacious layout ideal for families or entertaining. Located close to top-rated schools, plazas, parks, and community centers, this home checks all the boxes for modern suburban living! (id:60569)
20 St Mark Place
Brampton, Ontario
Welcome to this beautifully upgraded detached home, perfectly situated on a quiet court and nestled on an impressive pie-shaped lot with 135 ft depth and 92 ft across the back. The backyard oasis is ideal for summer entertaining with an on-ground swimming pool, extensive decking, newly completed concrete walkway at the side of the home, and plenty of space to host unforgettable family BBQs, lounge in the sun, or create the backyard of your dreams. Inside, enjoy new flooring, a modern kitchen with new stainless steel appliances, a sleek updated staircase, and a brand-new air conditioning unit. The oversized driveway offers parking for 6 vehicles, plus 2 more in the double car garage - perfect for multi-family living or hosting guests. The finished basement adds even more flexibility with a large rec room, full washroom, and a spacious bedroom that can serve as an office, along with a kitchen rough-in - making it ideal for an in-law suite, basement apartment, or an incredible space to entertain. This home blends thoughtful upgrades, comfort, and versatility, all in a family-friendly neighbourhood. Don't miss this opportunity to own a home with rare outdoor space and endless potential! (id:60569)
11 - 3055 Elmcreek Road
Mississauga, Ontario
Just Listed! Great find! Affordable townhome in the heart of the city with shopping, easy transit, park and school right next to this complex! Fun, 3 level design with large roof-top terrace! INSIDE: Updated kitchen! Elegant counters and backsplash, breakfast bar, newer stainless steel appliances! Brand New Stove! Open Concept Living & Dining open to the beautiful kitchen, 2 private bedrooms on top and newer, very private sundeck (rooftop) with westerly exposure. Freshly painted, new flooring throughout! BETTER CHOICE: Forget busy high rise condos, waiting for the elevators and dark underground parking. Now you can own a townhouse for same price as a condo. GREAT LOCATION: next door to Superstore, Shoppers DM, LCBO, Home Depot. 1 min walk to large Park with Playground and Splashpad for kids, watch community sport games, take your doggie for a walk or just enjoy and relax. TRANSIT: 1 bus to subway, square one, near GO! 10 min drive to QEW or 403 for work. This is the one! See video tour! UPDATES: New AC. New Flooring 2024 and 2025. Fridge & DW 2024, Stove 2025. (id:60569)

