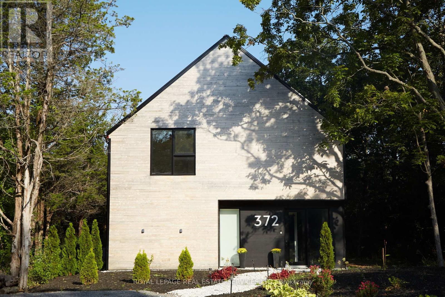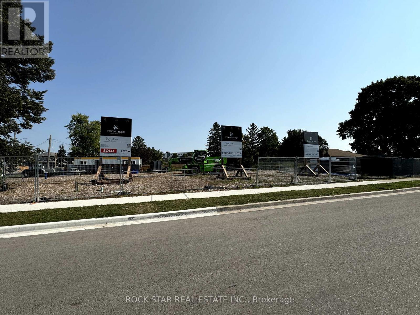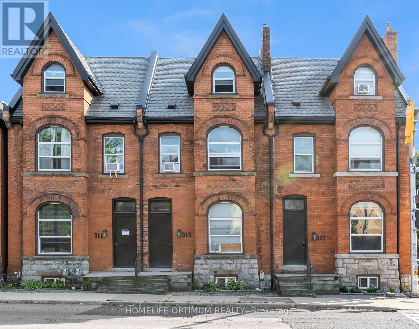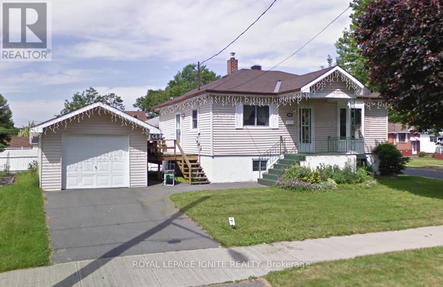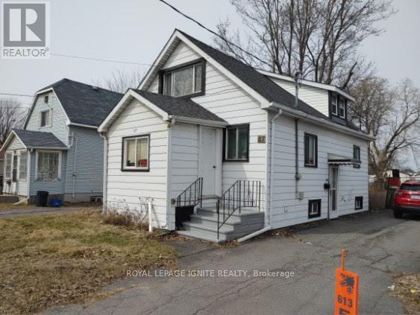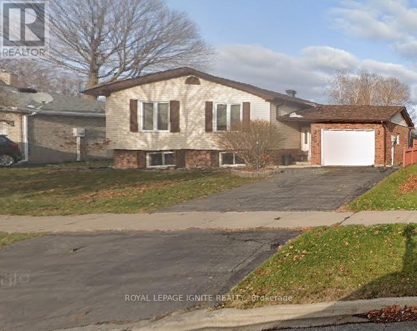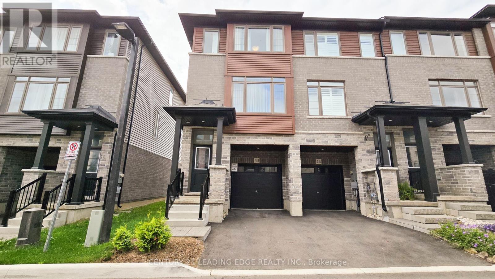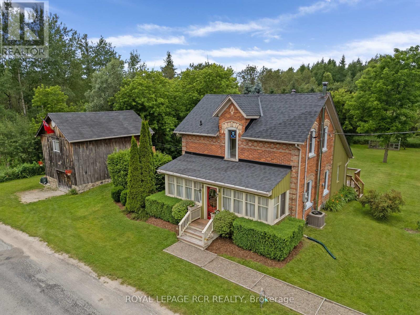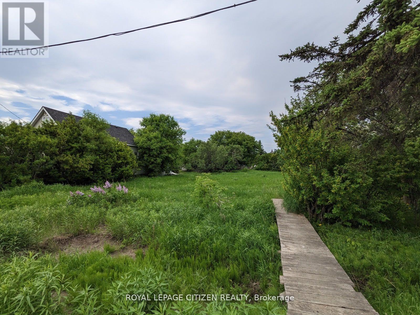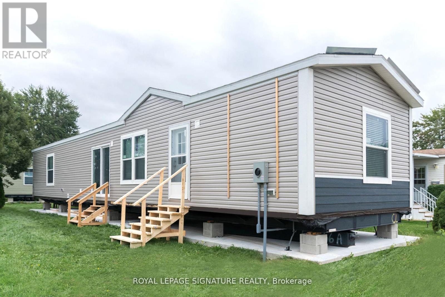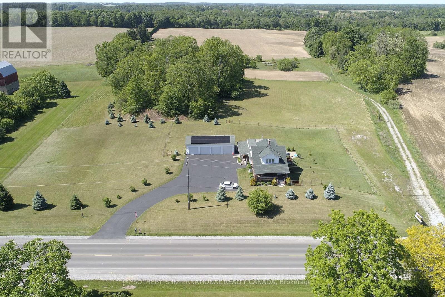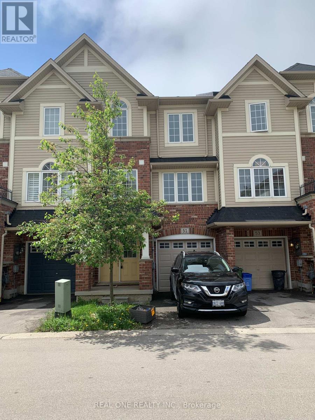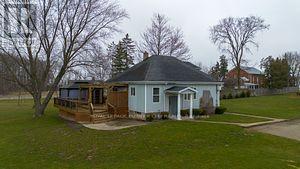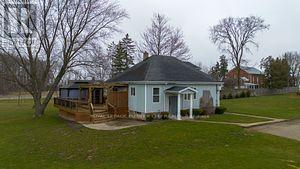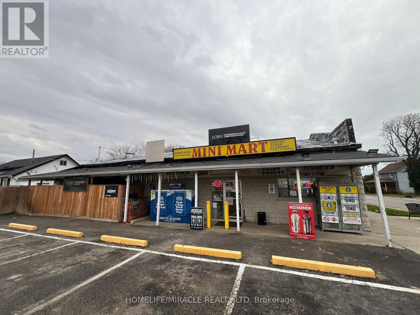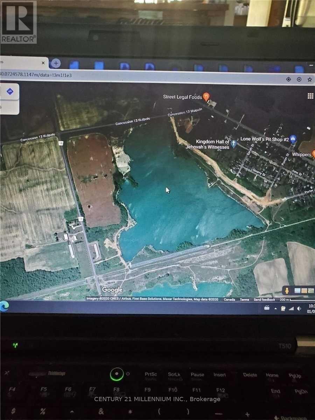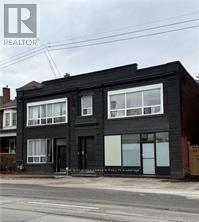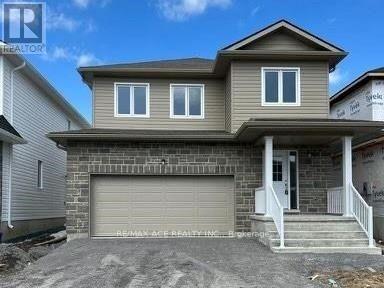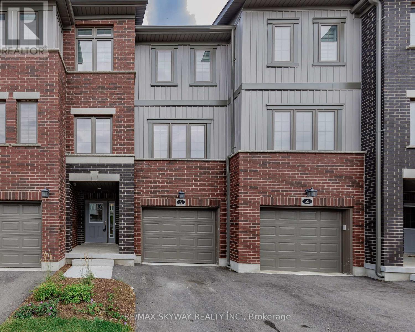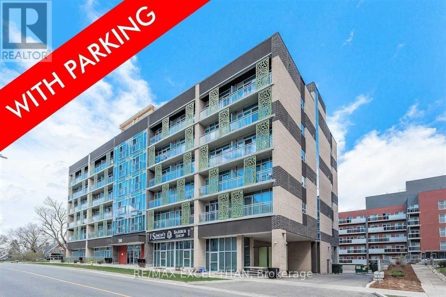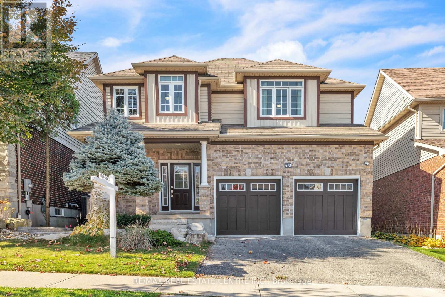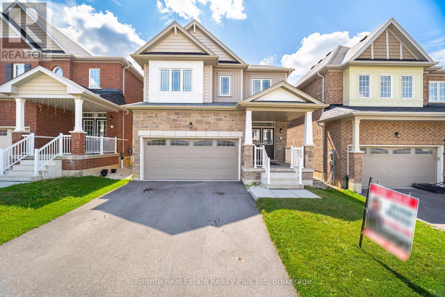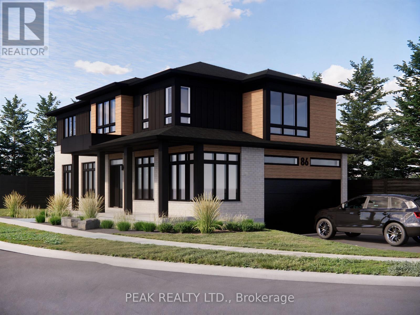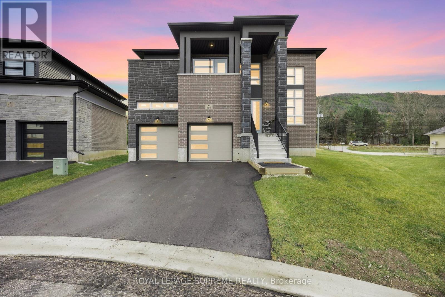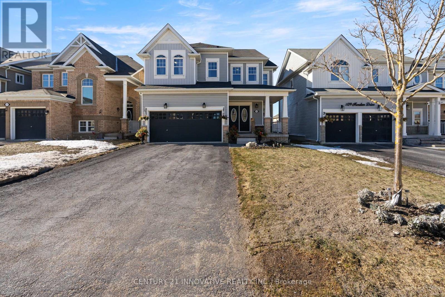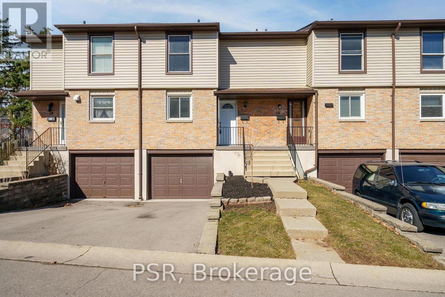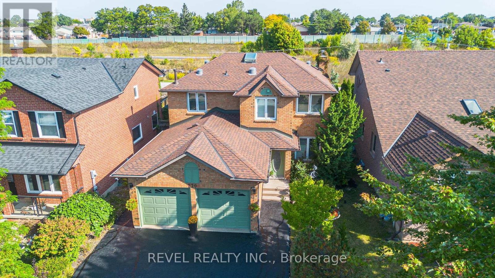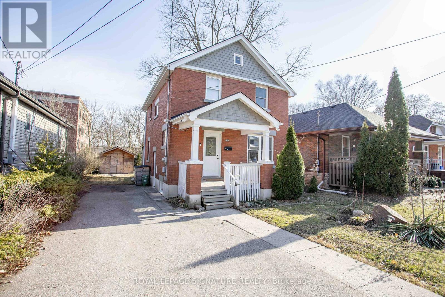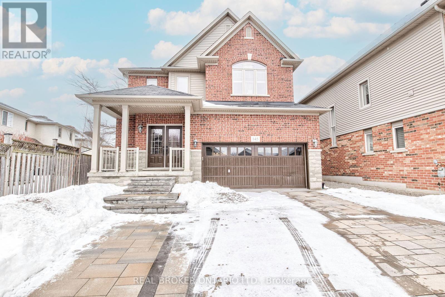372 Prinyers Cove Crescent
Prince Edward County, Ontario
Welcome Home! This scandinavian inspired gem is over 2000 sqft on two floors with 3 bed and 2 bath. This is a show off home of contemporary design in touch with nature. Bathed in light, energy efficient and a low environmental footprint. The thoughtfully designed kitchen offers a huge pantry. The open plan main floor includes a large sitting area and dinning with a walkout to a wooden deck perfect for sunsets or gather at the fire pit for entertaining, The soaring ceilings and wealth of windows bring a sense of calm. Walk up the stair case and you can take in the view through the enormous window overlooking the forest like backyard. The main floor is poured concrete and the top floor is wide plank hickory flooring. This is a unique opportunity to own a stylish new build on a treeful lot in an distinctive community close to everything PEC has to offer; Wapoos, Cressy, Lake on the Mountain and nature trails. The WOW factor starts when you drive up to this stunning home. A must see. **EXTRAS** Eco-Habitat S1600 designed by architect Para-Sol. Radiant heated floors. Exterior -west coast cedar. steel roof, drilled well, chemical injection backwash system, triple pain windows, HRV heat recovery, reverse osmosis water, Starlink WIFI (id:60569)
164 Dawn Avenue
Guelph, Ontario
RARE Opportunity To Have Your Own Luxury Custom Home Designed And Built. This Listing Is For The Sale Of Land Only.... ONLY TWO LOTS LEFT. Lots Spans ~ 64 feet in width and X 115.59 feet deep. Designed By Award-Winning "Frontiers Design Build Inc.", This Is The Perfect Opportunity For You To Bring Your Dream Home To Life! Fully Customizable From Top To Bottom. Build Up To 3,300 Sq Ft Above Grade, Larger Than Most Production Homes And At A Comparable Price. This High-Performance Home Offers Unparalleled Energy Efficiency, Superior Indoor Air Quality, And Incredible Occupant Comfort. It Incorporates Advanced Building Techniques And Cutting-Edge Materials To Reduce Energy Consumption, Lower Utility Bills, And Minimize Carbon Footprint. Features Include State-Of-The-Art Insulation, High-Efficiency Mechanical Systems, And Premium European Tilt-&-Turn Windows, Ensuring Consistent Temperatures And Healthy Air Quality Year-Round. Embrace Sustainable Living Without Compromising On Style Or Luxury In This Meticulously Crafted High-Performance Home. Reduced Energy Use Translates Into Lower Monthly Bills And Protection From Rising Energy Costs. Invest In Your Familys Health And Well-Being While Contributing To A More Sustainable Future. Square Footage Can Vary As The Houses Are Not Built Yet. Tarion Warranty Included. Buyers Can Modify Everything Prior To Completion. The Home Is Targeting Passive House Certification. (id:60569)
162 Dawn Avenue
Guelph, Ontario
Designed By Award-Winning "Frontiers Design Build Inc.", This Is The Perfect Opportunity For You To Bring Your Dream Home To Life! Only Two Lots Available, Fully Customizable From Top To Bottom. Build Up To 3,300 Sq Ft Above Grade, Larger Than Most Production Homes And At A Comparable Price. This High-Performance Home Offers Unparallelled Energy Efficiency, Superior Indoor Air Quality, And Incredible Occupant Comfort, Incorporating Advanced Building Techniques And Cutting-Edge Materials To Reduce Energy Consumption, Lower Utility Bills, And Minimize Carbon Footprint. Features Include State-Of-The-Art Insulation, High-Efficiency Mechanical Systems, And Premium European Tilt-&-Turn windows, Ensuring Consistent Temperatures And Healthy Air Quality Year-Round. Embrace Sustainable Living Without Compromising On Style Or Luxury In This Meticulously Crafted High-Performance Home. Reduced Energy Use Translates Into Lower Monthly Bills And Protection From Rising Energy Costs. Invest In Your Family?s Health And Well-Being While Contributing To A More Sustainable Future. Square Footage Can Vary As The Houses Are Not Built Yet. Tarion Warranty Included. Buyers Can Modify Everything Prior To Completion. (id:60569)
311-313 Main Street W
Hamilton, Ontario
Turn-key 6 plex investment opportunity. Charming century building offering 6 legal non-conforming self-contained units with AAA tenants and 6 tandem parking spots.Separate hydro meters. Very well-managed property. Many improvements done over the years, including new roof, eaves, insulation, fire retrofit certificate, units upgraded/renovated. This efficient investment offers low operational costs and minimal management. A fantastic investment for both seasoned and new investors alike. Ideal location undergoing massive improvements. Steps to library, parks, Ryerson rec/community centre, and the fabulous Locke Street district with its amazing shopping, cafe and dining options. Public transit at the door. (id:60569)
129 Leonia Street
Cornwall, Ontario
Bungalow with 2 Main Floor generous Bedrooms, 1 Bed & a Den in Basement. Detached garage on a desirable corner lot. Great established family neighborhood with new construction nearby. Bright, Open layout with cozy living room beside attached kitchen. Side door with quick access to deck and garage. Finished basement with Rec room, bedroom, den and large unfinished utility / laundry space with plenty of storage potential. Efficient forced air natural gas heat. Cornwall's top neighborhoods blocks from the St. Lawrence River. All amenities close by. **EXTRAS** Property is being sold in 'as is where is' condition (id:60569)
87 Ninth Street W
Cornwall, Ontario
Great starter home for First Time Buyers or as an Investment. Generous space on the Main floor with a Porch, Kitchen, Dining and Living room accompanied by a Sitting Area and a Powder room. Upper floor has 2 generous Bedrooms and 1 Full Bathroom. Enjoy your BBQ on your large Deck in the large fenced yard, ideal for for the enjoyment of children and pets. Includes a Storage Shed. All amenities close by. **EXTRAS** Property is being sold in 'as is where is' condition (id:60569)
804 Champlain Drive
Cornwall, Ontario
This 3+2 Bedroom Raised Bungalow in a good Cornwall neighborhood is perfect for large family. With a Beautiful Kitchen attached Dining, Sun FilledLiving, 3 Bedrooms and a Full Washroom on the main floor makes it functional and enjoyable. Lower Level has An Additional Full Washroom, two more Bedrooms, 2nd family Room and a Laundry Room. Back yard Includes a deck for BBQs, garden shed, well maintained lawn and mature trees. Close To Schools, Shopping, Theatre, Malls & Entertainment & Much More. **EXTRAS** Fenced Yard with Garden shed. Great for Pets, children and enjoy gardening (id:60569)
43 - 5000 Connor Drive
Lincoln, Ontario
Welcome To This Stunning 3 Story End Unit Townhouse Built By Losani Homes! With 3 Bedrooms And 3 Bathrooms, This Home Is Perfect For Families Or Professionals Looking For Spacious And Modern Living. The Kitchen Boasts Beautiful Granite Countertops, Perfect For Cooking And Entertaining Guests. Hardwood Floors Give A Warm And Inviting Feeling Throughout The Home. Large Windows Bring In Natural Light And Provide A Bright And Airy Atmosphere. Don't Miss Out On This Incredible Opportunity To Own A Beautiful Townhouse In A Desirable Location! QEW. 30 mins to the US border & 45 minutes to the GTA. (id:60569)
22021 E Gara-Erin Tline
East Garafraxa, Ontario
Nestled in the quaint village of Orton, this century home sits on half an acre and has been beautifully renovated to preserve its original charm. The property features three bedrooms, two bathrooms, and a barn restored to full functionality, perfect for storage, hosting events, or a workshop. As you enter, you're greeted by an enclosed porch. Inside, beautiful hardwood floors run throughout the home. The fully renovated kitchen walks out to a deck that overlooks the backyard and vegetable garden, with lovely gardens surrounding the home. Upstairs features a bright and beautiful primary suite with an updated ensuite and an additional bedroom. The property has been meticulously maintained and is ready for you to move in and enjoy. Additionally, within walking distance, Orton offers rails for trails, Orton Park with a baseball diamond, and a skating rink in the winter. (id:60569)
416 Second Avenue E
Thunder Bay, Ontario
Located in the heart of Thunder Bay, Ontario, this piece of land measures 75 feet in width and 140 feet in length. With draft plan approval already in place, it offers an excellent opportunity for development. The lot is zoned to accommodate a quad unit, making it ideal for rental purposes. Each unit within the quad is designed with four spacious bedrooms, providing ample living space for residents. The layout includes a well-appointed kitchen and two bathrooms, ensuring convenience and comfort. The units are thoughtfully designed to optimize natural light and provide a comfortable living environment. Additionally, the property offers outdoor parking, allowing residents and visitors to park their vehicles conveniently on-site. This feature enhances accessibility and convenience for the occupants of the quad unit. With its prime location in Thunder Bay's central area, the land benefits from proximity to various amenities, including LakeHead University Confederation College & hospitals **EXTRAS** The vibrant community offers a diverse range of services and entertainment options, creating a desirable living environment for future residents. (id:60569)
142 Regency Drive
Chatham-Kent, Ontario
This brand new Modular Home is ready to be called your new home. Offering 2 bedrooms and twoBathrooms. Split design with bedrooms at each end. This home is a CSA A277 standard home. The Livingroom, kitchen and dining room are open concept. Vinyl flooring starts in the kitchen, Living room,dining room, bathroom and hallway. All new fridge, stove, dishwasher, furnace and water heaterincluded. Lot fees include garbage pick up, snow removal on main roads and taxes will be $699.00/MO.All Buyers must be approved by St Clair Estates for resident approval. **EXTRAS** Awaiting Hydro, Gas and water hook-up (id:60569)
104 - 280 Lester Street
Waterloo, Ontario
1253 Square Foot Unit Located On Lester Street, Steps To The University And On The Main Floor Of A 8 Storey, 162 Unit Building. Prime Space Available For Retail/Office/Restaurant. Currently Operated As A Restaurant, Can Be Converted To Other Retail Stores Or Any Stores Allowed In This Zoning By Law(After the current lease expires). Existing Equipment Can Be Included. 2 Parking Spots Included! **EXTRAS** Currently rented with 6060/m rental income. Super nice tenant who never missed one payment. Currently lease is until 2026 April 30th. (id:60569)
105&106 - 250 Albert Street
Waterloo, Ontario
Prime Retail Space In The Heart Of Waterloo. Extremely Close Proximity To Both Wilfrid Laurier University & The University Of Waterloo. Steps To The University Ave!! Exciting Opportunity To Invest In A Newer Mixed Use Condo Building. Unit Features Include Floor To Ceiling Windows, High Ceilings & Vanilla Shell Direct Street Exposure. Would Suit Many Uses Both Retail And Professional. Two parking spots included. Sold "As-is" because the tenant is still occupying the unit. Unit 105 and 106 are connected and the owners prefer to sell both units together. **EXTRAS** Currently renting to a barbershop until 2029 Feb 29th for 5798.56/m gross rent. The base rent is 38/sqft, TMI is 28.56. (id:60569)
589 Highway 6
Norfolk, Ontario
Development Opportunity. Located inside the development boundary on the West side of Port Dover, this property is is prime for transformation. **EXTRAS** 4.01 Acres as per GeoWarehouse and inside the urban development boundary. If developers plan is to tear down the house, client would like to take some fixtures. (id:60569)
51 Mayland Trail
Hamilton, Ontario
New Renovation. Freehold Townhome in the Sought-after Stoney Creek Mountain. Walk out to the sundeck with a beautiful sunset view. Open concept layout. New floor & Tile. New toilets. Oak Hardwood stairs. Brand new appliances (fridge, range, micro/fumehood combine). **EXTRAS** New Stainless Steel Fridge, Stove, Microwave included. Dishwasher included. New Vinyl flooring in whole house and new toilets for washrooms. (id:60569)
754328 Hwy 53 Road
Norwich, Ontario
Highway Commercial Property With Many Possibilities. 5 Mins to 401 & 2 Mins to 403 & 6 mins to Woodstock Toyota Plants. On Busy Hwy 53/Muir Rd N Intersection, 1.42 Acres. SOLD as is where is Refer to Sch B for additional Disclosure. **EXTRAS** This Property Will be Sold "As it Is, Where It is". Invest Today and See Your Wealth Grow For Future. (id:60569)
754328 Hwy 53 Road
Norwich, Ontario
Highway Commercial Property With Many Possibilities. 5 Mins to 401 & 2 Mins to 403 & 6 mins to Woodstock Toyota Plants. On Busy Hwy 53/Muir Rd N Intersection, 1.42 Acres. SOLD as is where is Refer to Sch B for additional Disclosure. **EXTRAS** This property will be sold "AS IT IS, WHERE IT IS". Invest today and see your wealth grow for future. (id:60569)
6955- 6957 Tecumseh Road
Lakeshore, Ontario
Very Successful Business For Sale With Property. Convenience Store, LCBO Outlet & BEER Store With 3-Bedroom House, Close To Windsor, Approx 2500 Sq Ft., Total 4 Storage Area (2-Beer+1-Lcbo+1-Return Bottles And Cans), Large Size Beer Walking Coolers.+900 Sq Feet House With 2 Bath (1-4,1-2), Lots Of Parking. As Per Seller Approx Total Gross Income Cad$340000/Year. Extra:*Extra* The Inventory Is To Be Paid Extra By Buyer. **EXTRAS** Corner Property, Very Busy Intersection In Lakeshore Community, Many Regular Customers And Very Busy In Summertime With Tourist Traffic Of Lake St.Clair. Do Not Directly Visit And Do Not Talk Directly To Owner Or Employees. (id:60569)
Ptlt 13 Concession 13 Walpol Road
Haldimand, Ontario
Build Your Dream On This Beautiful 40 Plus Acre Waterfront Lot. One Of The Most Beautiful Properties In Haldimand. Private Views Of 80 Plus Acre Lake. 2 Building Lots To Be Separated, Not Included In Purchase Price **EXTRAS** By Appointment Only. (id:60569)
590 Main Street E
Hamilton, Ontario
The perfect addition to your investment portfolio. Welcome to this Turn Key 6 Plex that has been fully renovated. Located in the heart of downtown Hamilton close to transit and many amenities. This fully tenanted property features six residential units, two 2-bedroom and four 1-bedroom units. The building features brand new mechanical room, new plumbing, new electric, furnace, roof, luxury vinyl plank flooring, stainless steel appliances, and coin operated laundry in the basement. With a bus stop at doorstep, the area is known for its eclectic mix of shops, cafes, and restaurants. The property offers tenants a vibrant lifestyle with plenty of conveniences.Additionally, it is adjacent to the beautiful Gage Park, providing residents with easy access to green spaces, recreational activities, and community events. With its ideal location and mix of unit types, this property is perfectly positioned for sustained rental income and potential growth. Don't miss out on the chance to own this exceptional property. (id:60569)
23 Millcreek Drive
Loyalist, Ontario
This beautifully designed Chestnut Model detached home offers 4 bedrooms and 3 bathrooms, spanning a spacious 2,342 sq. ft. layout. Nestled on a quiet lot, it features an open-concept living space perfect for modern lifestyles. The well-appointed kitchen includes a breakfast nook and a generous pantry. The primary suite boasts a luxurious 5-piece ensuite and a walk-in closet. A large double garage provides plenty of storage. Ideally located just steps from parks and green spaces, with easy access to schools, shopping, Highway 401, and more. A short drive to Kingston and Queens University, this vibrant community is perfect for families looking to settle and thrive. (id:60569)
236 Johnson Drive
Shelburne, Ontario
Meticulously maintained home is move in ready. Pride of ownership is seen throughout the home, with 18 foot ceilings greeting you when you walk in. The large windows in the living room provides plenty of light inside the home, while the extra large great room provides plenty of space to entertain guests, or simply relax at home. The kitchen provides plenty of space to cook and entertain at the same time. The main bedroom features a large ensuite bathroom that looks brand new. The two extra bedrooms provides plenty of space and privacy for a growing family. The large backyard provides plenty of space for relaxing in your yard, playing with your children or entertaining friends and family. (id:60569)
30254 Hwy 62 Bancroft Street
Hastings Highlands, Ontario
Esso Gas Station With 3 Bedroom House, For Sale With Property, Full Serve Gas Bar, Convenience Store Steels Tanks Busy Intersection Location. Excellent Business For Owner Operator. 2 Dispensers 4 Products. Lottery Terminal. Gas Station With Diesel. The Convenience Store Sells Tobacco, Fireworks &Amp; Propane Refill. 3 Br + 1 Wr Apartment Above The Store. With Individual Customer Entry Doors. Mobile Icecream Trailer To Make Extra Income (id:60569)
1049 Greensview Drive
Lake Of Bays, Ontario
A Huge 1.6 Acres Modern Style Luxury Home, Located on a prime ~1.6 Acre Lot Huge 2010 Sq ft Four Seasons House Includes Three huge bedrooms, Two bathrooms, Muskoka room, Great room, Home Office, Eat-in kitchen, Mud room/Laundry, Huge built in Garage, covered porch entrance. One minute walk to the lake, Exclusive Access to the Signature Club, which is located on a large lake and has several amenities including an infinity pool, Fully serviced roads all year round, with snow removal and garbage collection facility included (id:60569)
5 - 311 Woolwich Street
Waterloo, Ontario
Discover sophisticated living in this stunning townhouse, ideally situated adjacent to the prestigious Kiwanis Park. Featuring 3 bedrooms and 3.5 bathrooms, this residence offers exceptional convenience with close proximity to major highways, shopping, parks, and trails. Enjoy modern comforts including an attached one-car garage, driveway parking, and ample visitor spaces. The versatile ground floor boasts a laundry room, 3 Piece Bath and a den/home office with direct patio access, while the second level opens to a private deck, perfect for outdoor relaxation. (id:60569)
620 - 250 Albert Street
Waterloo, Ontario
Unique sage offering featuring private parking this is a standout investment opportunity right in the vibrant core of the university community. Perfect for both investors and owner-occupiers, this modern, fully furnished condo attracts academics and professionals alike, thanks to its prime location amidst Waterloo's bustling university scene. Its an ideal entry point for young professionals eager to break into the market. Just a 10-minute walk from both the University of Waterloo and Wilfrid Laurier University, the unit provides convenience and connectivity. Inside, you'll find a spacious bedroom, ample closet storage, and a professionally designed 4-piece bathroom. The well-equipped kitchen includes abuilt-in microwave, stove, dishwasher, and plenty of storage options. An intelligently placed closet and in-suite laundry in the foyer maximize space efficiency. The open-concept dining and living area features expansive floor-to-ceiling windows that flood the space with natural light. Additionally, the building offers a shared terrace area ideal for hosting dinners or enjoying relaxed evening under the stars. Reserved parking is available as an option through the property management company Wilson Blanchard, adding further value to-this attractive property. (id:60569)
97-99 Wyndham Street N
Guelph, Ontario
Located in the heart of Downtown Guelph, steps from St. George Square featuring over 50' of west-facing frontage. This fully tenanted commercial building is over 8,000 sqft anchored by 2 main floor tenants (approx. 5,000 sqft) and 2 lower level tenants (approx. 3,500 sqft). Zoning D-11 (Central Business District). Power: 400 Amp, 3-Phase 4-Wire, 120/208. Over $700k in improvements since 2011. Rarely available investment opportunity in the best part of Guelph! Annual Minimum Rent (2024) $132,629.99, Annual Sign Rent (2024) $528.00, Annual Operating Rent (2024) $47,043.92 (including Property Taxes) (id:60569)
48 Isaiah Drive W
Kitchener, Ontario
Welcome to 48 Isaiah Drive in Kitchener a Legal Duplex, A haven of modern comfort and elegance nestled in the prestigious location of Kitchener, Williamsburg 5 (3+2)+bedroom +Den could be 4th Bedroom in Lieu of Family room Upstair, 3.5-bathroom, 3-car garage Tandem, and with 2 Bed+Den with income potential home spanning 3229 (2,427+802) sq. ft. on a serene Greenbelt lot/ Park. Enjoy your expansive, professionally landscaped backyard, backing on Park featuring a deck, pergola, patio, and natural gas fire pitperfect for relaxation and entertaining, creating a bright & inviting atmosphere. With a natural gas BBQ and a fully fenced yard, hosting gatherings is effortless. Inside, the main floor boasts a spacious foyer, hardwood floors, and a bright living room with a gas fireplace. The chefs kitchen features new stainless steel appliances, quartz countertops, and a large movable island with a walkout to the backyard. A laundry area with a lot of cabinets adds convenience for extra storage with easy access to the Tandem 3 Car Garage and smart Wi-Fi switches add convenience. Upstairs, you have 3 Huge bedrooms and a family retreat, a primary bedroom with a luxurious ensuite, soaking tub, separate shower, and a walk-in closet and you find another family room. Seller agrees to convert the 2nd floor Family Room into a 4th bedroom. This home comes with lots of recent upgrades(2024), new flooring, new tiles 2'x4', all elfs and above all you will get a Legal 2 bedroom +den finished basement with income potential or growing family. This home is designed for comfort and entertaining and for affordability as well as to enjoy nature! (id:60569)
59 Stamford Street
Woolwich, Ontario
This updated approx. 2800 sq. ft. home feature a legal basement suite for rental income. Located in a charming neighbourhood, the open-concept main floor boasts 9 feet ceilings, a spacious great room with natural light and hardwood floors. The updated kitchen comes with Quartz Countertops and Tile Floorings and flows into the Dining Area leading to the backyard. The Legal basement Suite includes a Kitchen, 2 bedrooms, a bathroom and Laundry with a Separate Entrance for privacy. Upstairs, you'll find 4 bright bedrooms, including the Master Bedroom with a walk-in closet and ensuite washroom. . Conveniently located near schools, a community Centre and within 20 driving minutes of Waterloo University, Guelph, Cambridge, Kitchener and the GO Station. Book your viewing today! (id:60569)
303 - 1284 Gordon Street
Guelph, Ontario
Welcome to 1284 Gordon Street a stylish and contemporary 1 bed + den condo in one of Guelphs most sought-after locations! Perfect for investors, young professionals, or downsizers, this bright and spacious unit offers the ideal blend of comfort and convenience. The open-concept layout is designed for modern living, featuring floor-to-ceiling windows that fill the space with natural light, creating an inviting and open feel. And when it's time to unwind, custom blinds provide the perfect balance of privacy and comfort. The sleek kitchen boasts granite countertops, and high-quality finishes. The den is perfect for a second bedroom a home office or additional flex space to suit your needs. The bedroom features a large window, and closet. The spacious bathroom comes complete with a large granite-topped vanity, & custom shelving, while in-suite laundry provides ample convenience. Additional perks include a third-floor storage locker and an above-ground parking space. Low condo fees include water, private garbage removal, snow removal, property maintenance, and common area building maintenance. Located just minutes from the University of Guelph, with easy access to grocery stores, dining, trails, shopping, top-rated schools, public transit, and major highways this prime location offers everything you need! Don't miss this incredible opportunity book your private showing today! (id:60569)
2 Main Street W
Haldimand, Ontario
Seize the opportunity to own a fully revitalized historic building, ideally located along the renowned Sunshine Coast Motorcycle Route leading toPort Dover, and nestled in the heart of the picturesque Lake Erie cottage country. Originally built in 1871 and served as the Bank of Hamilton,this exceptional property has been completely reimagined, seamlessly blending historical charm with modern upgrades. Whether youre lookingto establish a business, a residential living space, or combine both, this building offers endless potential. Positioned in a highvisibility location,the property is surrounded by natural beauty, local amenities, and a growing population in nearby communities, making it a prime investment.The 0.51-acre serviced lot provides ample space for expansion or further development. Own a piece of local history while positioning yourself inthe heart of a vibrant, expanding community. Potential VTB available for a qualified buyer. (id:60569)
86 Nathalie Street
Kitchener, Ontario
Situated in the desirable Trussler West Community, this stunning 2277 sq.ft. home is the one you have been waiting for. Tasteful modern finishes and traditional craftsmanship come together affording you this truly magnificent home. The well thought layout offers 4 generous sized bedrooms and 3.5 baths (including 2 ensuites). The main floor has an abundance of windows allowing natural light to showcase the designer kitchen (with quartz counters, large 7ft island, tall pantry, taller upper cabinets) featuring 9 ft. Ceilings, engineered hardwood flooring and oversized tile flooring as per plan. The Den on this level assists with your daily routine. The hardwood finished stairs lead to the second floor, where the high traffic hallway is complimented with engineered hardwood flooring as well. Having 4 bedrooms and 3 full baths (complete with quartz countertops) on this level accommodate all family sizes. The primary ensuite with elegant soaker tub, spacious ceramic and glass shower, water closet and double sinks is truly a haven of luxury. Upper floor laundry is a convenient bonus. The standard side entrance leading to the basement with high wall heights (approximately 8.10 FT.) and 4 oversized windows provides the home owner with numerous possibilities. In the basement you will find a 3 piece rough in, oversized cold room, 3 line water system rough in all standard. Now is the time to buy, as you still have time to choose your design selections. Arcadia Home Design looks forward to working with you every step of the way in crafting your new home. The home is currently under construction, you still have time to select your finishes!! (id:60569)
101 Sebastian Street
Blue Mountains, Ontario
Discover the allure of this ultra-modern four-bedroom, four-bathroom home nestled along the scenic shores of Georgian Bay, with Georgian Peaks Private Ski Club just steps from your backyard. This property features a flowing layout that captures breathtaking mountain and serene water views and welcomes you with a grand foyer boasting an 18-foot ceiling. The open-concept main floor, filled with natural light, offers a spacious kitchen ideal for both everyday comfort and grand entertaining. The second floor boasts four large bedrooms and three bathrooms, with stunning views from the terrace. Located in the vibrant Blue Mountains community, known for its active lifestyle, this home is surrounded by amenities, mountain landscapes, and beautiful shorelines, with Blue Mountain Village, Collingwood, Thornbury, and a community beach just a short stroll away. An oversized, unfinished basement offers an opportunity to customize while enjoying the picturesque surroundings. **EXTRAS** Stainless Steel Fridge, Stove, Dishwasher, Washer, Dryer, All Elfs + Window Coverings. (id:60569)
113 Morden Drive
Shelburne, Ontario
*Beautiful 2250 Sqft Home in Summerhill Neighbourhood* This freshly painted 2250 sqft home offers an open-concept layout with 9' ceilings, hardwood floors, and a cozy electric fireplace. The kitchen features wooden cabinets, stainless steel appliances, and a stylish backsplash. Upstairs, you'll enjoy the convenience of 2nd-floor laundry and an elegant oak staircase. With direct access from the garage, a 3-piece rough-in in the basement, and a spacious backyard, this home is perfect for family living. Located in the desirable Summerhill neighbourhood, close to parks, schools, and amenitiesschedule a viewing today! (id:60569)
17 - 10 Angus Road
Hamilton, Ontario
Welcome to 10 Angus Rd Unit #17 - A beautifully updated 3-bedroom, 1-bathroom townhome in a quiet, family-friendly neighbourhood. Perfect for first-time homebuyers, down-sizers, or investors, this home offers a variety of desirable features. Step inside to find tastefully updated flooring, pot lights throughout, and spacious bedrooms. The large dining and family room are perfect for entertaining, and the fully finished basement provides access to the garage, offering additional convenience and storage. Outside, the large backyard offers plenty of space for relaxation and outdoor gatherings. The home is ideally located just minutes from the QEW, Red Hill Parkway, shopping centres, high schools, elementary schools, and more. Don't miss out on this fantastic opportunity! (id:60569)
14 Pike Creek Drive
Haldimand, Ontario
Welcome to this stunning and meticulously maintained detached home, ideally located on a spacious 55 x 134 ft corner lot. Step inside to an open, airy layout that leads to a chefs dream kitchen, featuring upgraded Quartz countertops, sleek white cabinetry, stylish pot lights, and a cozy breakfast nook. Entertain guests in the expansive living room and serve meals in the separate dining room. The main level boasts luxurious and durable vinyl flooring, enhancing the bright, open, and welcoming atmosphere. Upstairs, youll find generously sized bedrooms and two full bathrooms. The finished basement offers a cozy retreat, complete with a rock-finished fireplace and a dedicated play area for kids. Smart home features, including an Ecobee Thermostat, Blink Smart security camera system, and Central Vacuum, add convenience and modern living. Outdoors, enjoy a spacious driveway with parking for up to four cars, an attached double-car garage, and a private, pool-sized backyard. Theres also a large storage shed and a concrete pad ready for an outdoor gazebo. This home is priced to sell, so dont miss out on this incredible opportunity! Schedule your viewing today! (id:60569)
63 Lindsay Street S
Kawartha Lakes, Ontario
Fast food with Drive Thru Zoning, if zoning amendments are needed the seller will, with a offer submit the appropriate paperwork (id:60569)
270 Rowntree Drive
Hamilton, Ontario
Steps from Limeridge Mall and the Linc, this beautifully updated Robson home blends modern upgrades with timeless charm. Featuring 4+2 bedrooms and 4 bathrooms, its bright, open spaces are highlighted by a California-style kitchen with an oversized island, sleek quartz countertops, and elegant copper accents. The cozy living room, complete with a wood-burning fireplace, is perfect for relaxing. Upstairs, enjoy natural light streaming through sun tunnels and a solar-powered skylight, along with the primary suite boasting a walk-in shower in the renovated ensuite. The fully finished basement offers two additional bedrooms, a spacious rec room with a gas fireplace, and abundant storage. Step outside to your private oasis with no rear neighbours, a multi-level composite deck, hot tub and raised garden beds. A double garage and driveway for four cars complete this perfect package. Conveniently located close to schools, shopping, and major highways, this Central Mountain home is a must-see! (id:60569)
703 - 15 Wellington Street S
Kitchener, Ontario
This stunning 1-bedroom condo on the 7th floor of Union Towers at Station Park in downtown Kitchener offers a stylish and modern living experience. Being on the 7th floor, you're high enough for amazing views of Kitchener, but low enough for easy stair access! Residents can enjoy a two-lane bowling alley with a lounge, a premier social lounge with a bar, pool table, and foosball, as well as a private dining room complete with kitchen appliances and elegant seating. For wellness and recreation, the building includes a private hydropool swim spa and hot tub, a fully equipped fitness center, and a dedicated yoga, pilates, and Peloton studio. Additional conveniences include a dog washing station and pet spa, a beautifully landscaped outdoor terrace with cabana seating and BBQs, a concierge desk for resident support, and the Snaile Mail smart parcel locker system for secure package and food delivery. This condo features a 4-piece bathroom and convenient in-suite laundry for ultimate comfort. For special occasions, a private dining room with kitchen appliances, dining table, and lounge chairs awaits. This condo truly embodies a vibrant urban lifestyle. (id:60569)
53 Windemere Road
Hamilton, Ontario
Exclusive Lakefront Sanctuary - A Rare Waterfront Escape! Embrace the serenity of lakefront living with this stunning multi-level retreat offering uninterrupted views of Lake Ontario & the Toronto skyline from every room. Nestled between Fifty Point Marina & a pristine sandy beach, this exceptional lakefront home spans over 3,000 sq.ft. (AG) Perfectly positioned on a private road among custom estates. The home boasts five levels of walk-out balconies, inviting you to experience breathtaking sunrises, golden sunsets, & the soothing sound of waves. Living here feels like being on a private cruise, surrounded by water, with ever-changing panoramic views. Step inside to find a chefs dream kitchen with quartz countertops, a waterfall island, & built-in high-end appliances, seamlessly blending elegance with functionality. Rich hardwood floors, a striking glass and maple staircase, & an electric fireplace add warmth, while three oversized bedrooms and four spa-inspired bathrooms create a space that is as indulgent as it is inviting. The primary suite offers a luxurious escape with a jacuzzi tub, vessel sinks, and floating vanities, while the newly finished basement (2021) features a flexible fourth bedroom or Rec Room with a full bath, perfect for guests or additional living space. Designed for both relaxation and adventure, this home offers direct water access, allowing you to swim, kayak, or paddleboard right from your backyard, while an outdoor hot tub provides the perfect setting to unwind under the stars. The area is known for seasonal berry and cherry picking, making it a haven for those who appreciate fresh, local produce and countryside experiences. Located minutes from the QEW, future GO station, Costco, shopping,& top wineries, this property is more than just a home, its a lifestyle. Whether you seek a peaceful waterfront sanctuary or a prime investment opportunity, this is a rare chance to own an irreplaceable piece of Ontarios shoreline. Hot Tub Included! (id:60569)
808 O'reilly Crescent
Shelburne, Ontario
Welcome to 808 O'Reilly Cres. This beautiful detached-raised bungalow and loft style home is located in a highly sought after neighbourhood in Shelburne. Home has lots of windows allowing for natural sunlight and boasts 3+2 bedrooms, 3 washrooms, fully finished basement, open concept eat in kitchen, upgraded countertops, spacious bedrooms, under stair storage, lots of natural sunlight and much more! Close to shopping, schools and much more. Not to be missed! (id:60569)
30 Queen Street
Puslinch, Ontario
One of the most flexible zoning in Wellington. several Permitted uses including but not limited to Multiplex, townhouses, Daycare, Hotel, Animal clinic, Multi-use building, Medical office, Place of worship, Funeral home, Private school, restaurant, retail stores, Gas station, Automtive, business or professional office, strip plaza. (id:60569)
77 Jarvis Drive
Port Hope, Ontario
Welcome Home! This beautiful family home is situated in a desirable neighborhood close to all amenities, schools, shopping and walking distance to public transit. The primary bedroom is conveniently located on the main floor. The 2nd level has a den/nook area with 2 generous sized bedrooms sharing a jack and jill washroom. Finished basement with large storage area. This house is move in ready! (id:60569)
2 Mcdonald Avenue
London North, Ontario
Nestled in the sought-after University Heights neighbourhood on a peaceful cul-de-sac, this beautifully renovated century home is a prime investment opportunity. A welcoming covered front porch sets the tone as you enter the spacious foyer, where the home's character and charm immediately shine through. The inviting living and dining areas are perfect for studying, relaxing, or gathering with friends. High ceilings and large windows fill the space with natural light, enhancing the warm and inviting ambiance. The fully updated kitchen is a standout, featuring sleek quartz countertops, a stylish subway tile backsplash, brand-new cabinetry, and modern stainless steel appliances, offering functionality and elegance. Upstairs, three bright and airy bedrooms provide comfortable retreats. A generous full bathroom serves the upper level, complemented by the convenience of an in-suite washer and dryer. The thoughtful layout ensures practicality for everyday living while maintaining the home's unique charm. The finished basement offers even more versatility, featuring two additional bedrooms and a second full bathroom. Whether used for rental income, guest accommodations, or additional living space, this lower level adds exceptional value. The location is unbeatable, within walking distance of Western University, making it an excellent choice for students, faculty, or investors seeking a high-demand rental property. A nearby bus stop provides easy access to Fanshawe College and downtown London, ensuring seamless connectivity. With shopping, dining, and entertainment options just minutes away, this home offers both convenience and lifestyle benefits. Opportunities like this are rare! Whether you're an investor looking for strong rental potential or a homeowner seeking a vibrant and convenient neighbourhood, this property is an exceptional find. Don't miss your chance to own a piece of University Heights charm! (id:60569)
297 Great Falls Boulevard
Hamilton, Ontario
Stunning Semi-Detached 1842 Sqft 3 Bedroom + Loft Potentially 4th Bedroom & 3 Washroom House. The Open Concept Living & Dining Area Is Perfect For Entertaining & Features Large Windows That Flood The Space With Natural Light. Fully Accessible Balcony, 9 Ft Ceiling On Main &2nd Floor, & A Fire Place On Main Floor. Upstairs, You'll Find Three Spacious Bdrms, Including A Primary Bedroom With A Ensuite & A Walk-InCloset. The Loft On The 2nd Floor Could Be A 4th Bedroom Or Use As A Family Room**** EXTRAS **** Model Glendale 5, Elevation 3A. Located In The Desirable Waterdown Community, You'll Enjoy Easy Access To Schools, Parks, Shopping, Highways & Aldershot Go Station. Upgraded 200Amp Electrical Panel (id:60569)
518 - 1936 Rymal Road E
Hamilton, Ontario
Brand new premium top-floor 2 Bedroom with 1 Bath unit (Peak Condos) located in the Hannon locality of Upper Stoney Creek area (Hamilton Mountain). Unit features Luxury Vinyl flooring, SS Kitchen appliances, European style cabinets, solid surface Quartz Counters and other upgrades. Enjoy access to amenities such as secured access into building, In-suite laundry, beautiful lobby entrance, elevator, 1 assigned locker & underground parking (with bike Rack), onsite visitor parking, bike storage, fully equipped gym, party room & rooftop terrace. Located just minutes from schools, grocery shopping, access to bus route, restaurants and many more. (id:60569)
14 Clear Valley Lane
Hamilton, Ontario
Welcome to this contemporary end unit townhome that combines polished designer finishes with clean lines, open concept floor plan and provides you with exceptional value w/the best price per square foot. This spacious beautifully designed home offers the perfect balance of style & comfort. Located in Mount Hope where country charm meets big city convenience, this home features large windows, chefs kitchen w/large island, quartz countertops throughout, high ceilings, 3 bedrooms, 4 bathrooms, brick, stone, stucco exteriors & over 2,000 sq.ft of above grade living space. The primary suite is your private retreat, w/ luxurious ensuite featuring tiled shower w/glass shower enclosure. Built w/ superior construction methods that far surpass building code standards, this home features impressive concrete barriers with the use of block wall partitions separating neighbour to neighbour. A rarity in the townhomes construction industry! This greatly increases the sound barrier & fire safety rating, enhancing privacy, security, thermal & acoustics performance. This home is just right for your everyday living with indoor & outdoor space to entertain, relax and play where you can enjoy functional & stylish features & finishes throughout. It is the perfect blend of style and convenience, just minutes away from shops, restaurants, public transit, schools, parks, trails, and highway accesses. (id:60569)
145 Redtail Street
Kitchener, Ontario
Welcome to this beautiful and spacious home, located in one of the most prestigious neighbourhoods in Kitchener! With approximately 4200SF Of Gorgeously Finished Living Space (basement is approximately 1300sf), this home is finished from top to bottom! Enter through the front double doors to the impressive foyer with soaring ceilings, open to the second floor! The 9ft ceilings in the rest of the main floor, and oversized windows throughout, make it feel bright and airy! The open concept layout makes entertaining effortless - imagine cooking in your beautiful new kitchen while guests lounge in the Family Room by the fireplace and listen to music over the built-in speaker system! The breakfast nook is the perfect spot for family breakfasts, or sipping coffee while enjoying views of your stunning backyard. With a stamped concrete patio, a hot tub to relax in after a long day and a pool for the kids to have endless summer fun, this backyard will be a gathering spot for you and your loved ones! The second floor was designed with ultimate comfort and functionality in mind, including a Prime Bedroom With a 4pc Ensuite and Large W/I Closet; plus 3 more spacious, sun-filled bedrooms, including one with it's own ensuite! The basement is completely finished with a rec room, full kitchen, extra bedroom with it's own 3pc ensuite, plus another 3 pc bathroom - the perfect spot for an entertainment area or a comfortable place to host overnight guests! The front exterior includes professionally finished interlock driveway (2022) and ample parking! Nestled in nature, close to parks and trails, while also being close to shopping and dining minutes away, this location has the best of both worlds! Plus convenient highway access makes commuting a breeze. Book your showing today to experience this beautiful home, where you can make years of happy memories! (id:60569)

