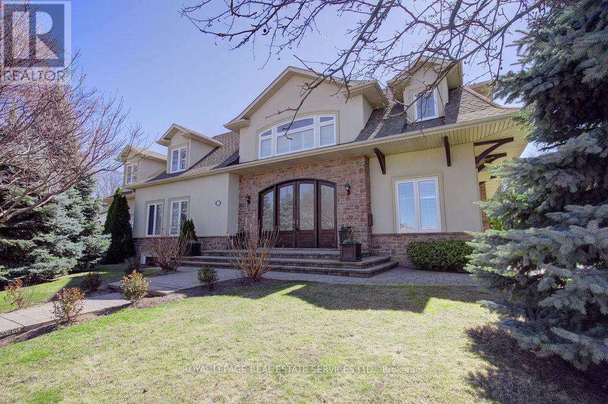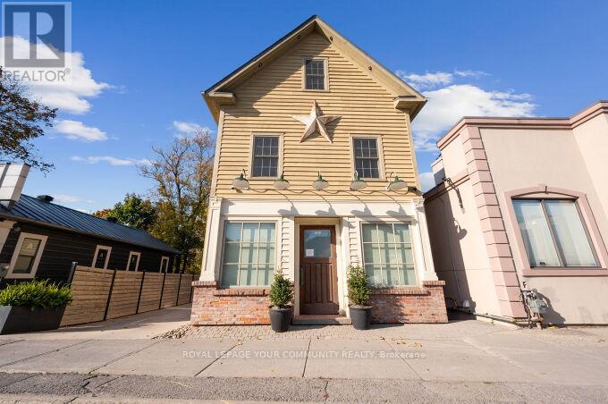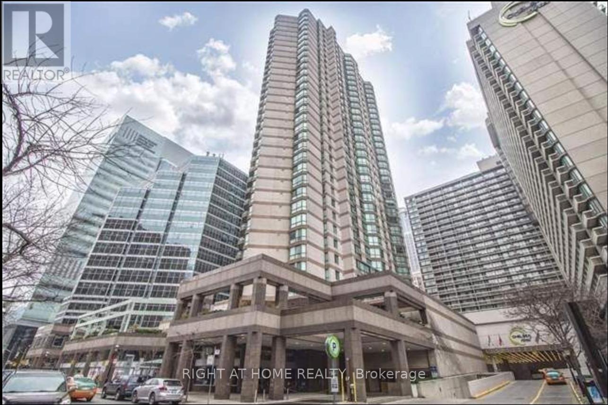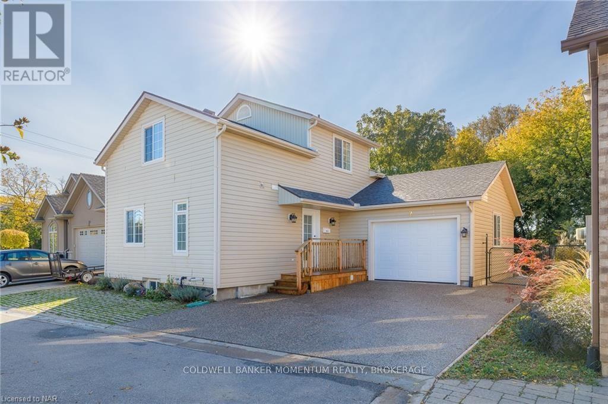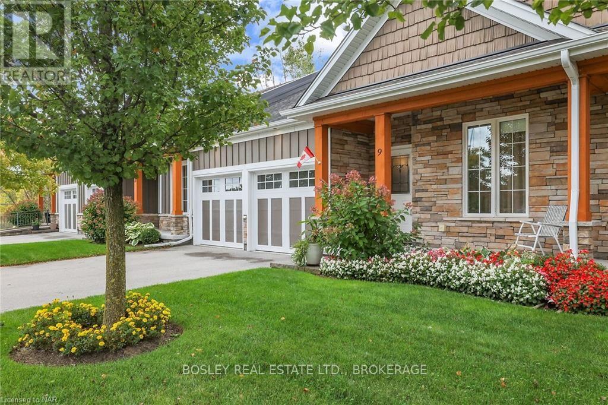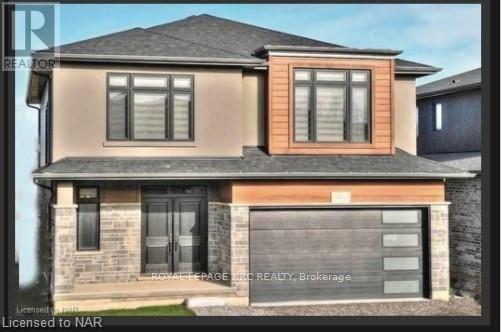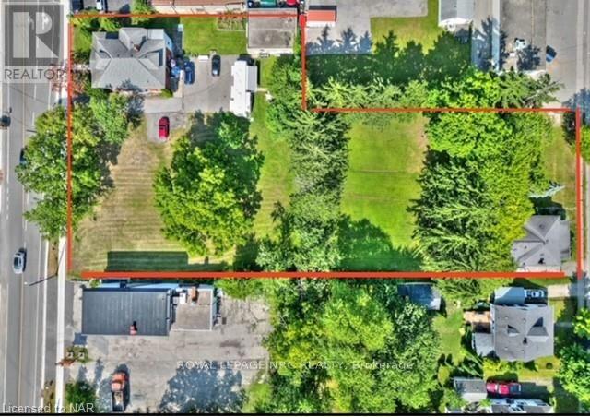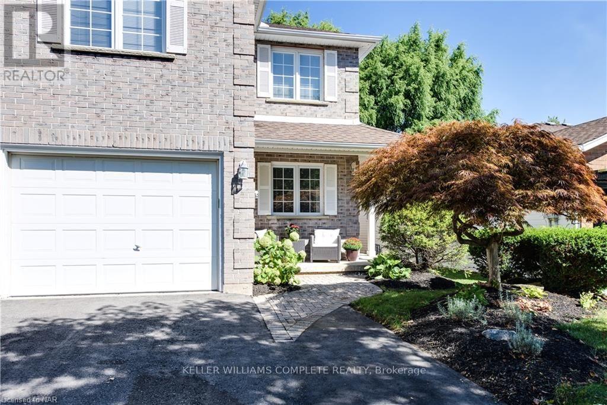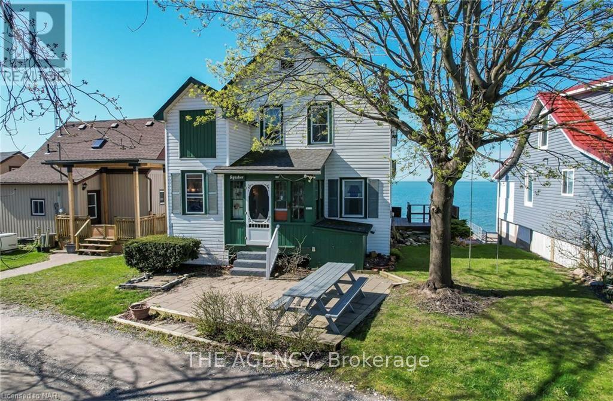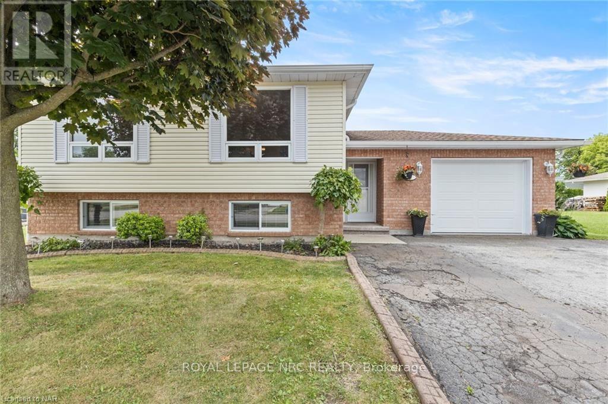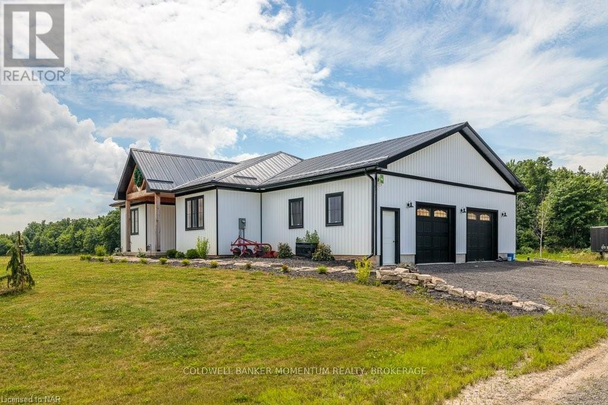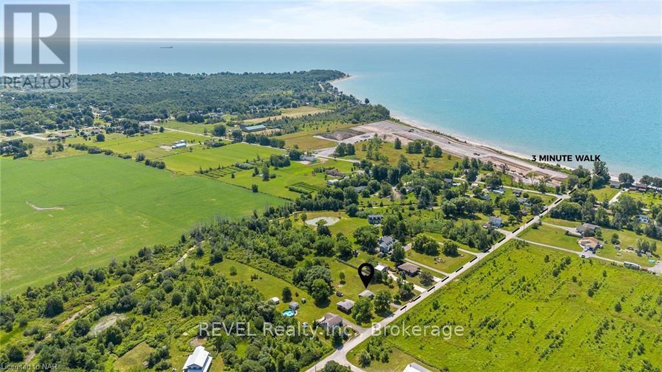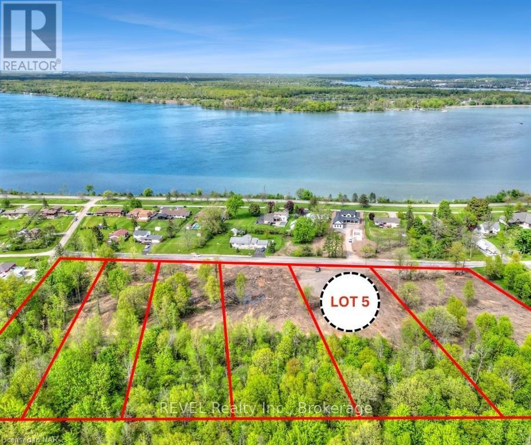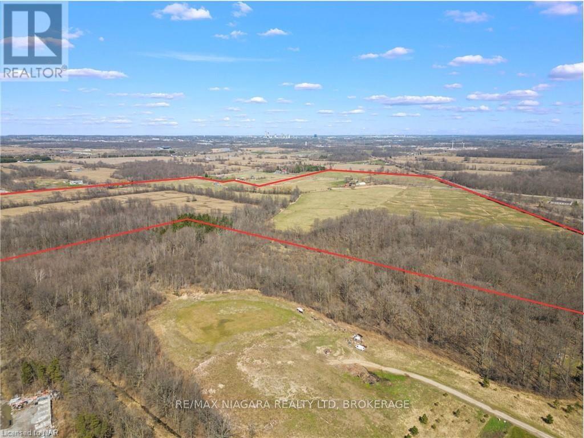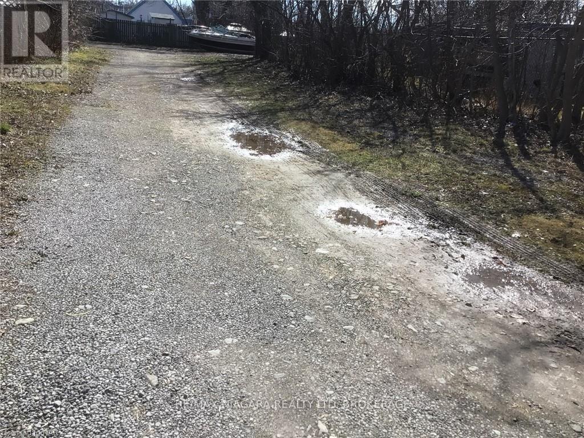Lot 3 - 11 Teeter Place
Grimsby, Ontario
Discover a rare opportunity in the heart of Old Town Grimsby with 10 individual detached custom home lots available for permit application within the prestigious Dorchester Estates Development. This established community, celebrated for its upscale residences and charming ambiance, invites homebuyers to create their dream homes in a picturesque setting. Each spacious lot provides the perfect canvas for personalized living, nestled between the breathtaking Niagara Escarpment and the serene shores of Lake Ontario. The court location offers a tranquil and private retreat, allowing residents to escape the hustle and bustle of urban life. Imagine waking up to the gentle sounds of nature and unwinding in a peaceful environment that fosters relaxation and well-being. This idyllic setting doesn't compromise on convenience enjoy easy access to a wealth of local amenities, including vibrant shopping centers, diverse restaurants, and recreational facilities. Families will appreciate the excellent educational institutions nearby, as well as the newly constructed West Lincoln Hospital/Medical Centre, ensuring healthcare is just moments away. Whether you're envisioning a modern masterpiece or a classic family home, these custom home lots represent not just a place to live, but a lifestyle enriched by community, nature, and convenience. (id:60569)
384 Rebecca Street
Oakville, Ontario
From the moment you step through the 12' mahogany doors into the stunning 2-storey foyer, this home captivates with its rare blend of warmth and grandeur. Custom built with 3873 sq ft of above-grade living space set on a beautiful 100'x100' mature lot with a gorgeous south-facing backyard. Family-friendly access to the side door and garage off Christina Drive, a quiet little side street. The main floor is perfect for both grand-scale entertaining and casual family life, featuring a main floor office, a gourmet kitchen open to the spacious great room, and impressive formal living & dining rooms with soaring ceiling heights and a stunning pre-cast stone fireplace. The functional mudroom area includes a convenient side door entry from the drive and access to the 2-car garage with enough height to accommodate a car lift. Upstairs, you'll find a laundry room, four large bedrooms, and three full baths with heated floors in all. The primary bedroom is a true retreat, complete with vaulted ceilings, fireplace, Juliette balcony, walk-in closet, and luxurious 6-piece ensuite. The basement offers bright and versatile space that can be adapted to meet your family's needs. This home boasts 9' ceilings and higher, wide plank hardwood floors, Safe 'n Sound solid core doors, and custom shutters/blinds throughout the main and second floors. The backyard is gloriously sunny and very private with all the room you'll need to play, entertain, or just relax and enjoy being in nature. All fabulously located close to downtown Oakville and the Lake, walking distance to the YMCA and great local schools including Appleby College. (id:60569)
15120 Yonge Street
Aurora, Ontario
PRIME Yonge St. Investment Opportunity in the Heart of Aurora. *Free Standing Building. *Prime Location. Mixed Use. Ideal of Investors or End Users. Zoning Allows for Many Uses. All Newer Construction, Built to Code & Extremely Well Maintained. Currently Owner Occupied. 4 Levels. Seller willing to offer a *VTB Option. Private Driveway Parking for 4 Vehicles. Located across the Aurora Library, & all Shopping, Transit & New Developments. See Virtual Tour! **EXTRAS** *Prime Location, Currently Commercial & Residential Building. *VTB Option Available. Option to make Lower Level Unit a 2nd Apartment or Addtitional Business Space. Ample Private Parking. Flexible Closing Date. Vacant on Possession. Ideal for many Businesses, Ex; Boutique, Bakery, Dental, Porefessional Office Space Etc. (id:60569)
15120 Yonge Street
Aurora, Ontario
Excellent Yonge St. Investment Opportunity in the Heart of Aurora. *Free Standing Building*. *Prime Location. Mixed Use. *Ideal of Investors or End Users. Z*oning Allows for Many Uses. All Newer Construction, Built to Code & Extremely Well Maintained. Currently Owner Occupied. 4 Levels. Seller willing to offer a VTB Option. Private Driveway Parking for 4 Vehicles. Located across the Aurora Library, & all Shopping, Transit & New Developments. *See Virtual Tour! **EXTRAS** *Prime Location, Currently Commercial & Residential Building. VTB Option Available. Option to make Lower Level Unit a 2nd Apartment or Business Space. Ample Private Parking. Flexible Closing Date. Vacant on Possession. Ideal for many Businesse's. (id:60569)
1812 - 38 Elm Street
Toronto, Ontario
Absolutely stunning and rarely offered, this expansive 750+ sq ft one-bedroom suite at the prestigious Minto Plaza offers the ultimate in downtown Toronto living. Flooded with natural light from South West-facing picture windows on the 18th floor, the unit showcases sweeping city skyline views. The thoughtfully designed open-concept layout features a spacious living and dining area perfect for entertaining, and a modern chef's kitchen complete with quartz countertops, an undermount sink, stainless steel appliances, and a convenient breakfast bar. The luxurious 5-piece spa-like bathroom includes marble flooring, a Jacuzzi soaker tub, a separate walk-in shower, and an elegant vanity with ambient lighting. Retreat to the generously sized bedroom, large enough for a king-sized bed, featuring laminate flooring, double his-and-hers closets, and semi-ensuite access. Enjoy in-suite laundry with extra storage, a private balcony perfect for sunset coffees or wine under the stars. (id:60569)
255a Lakeshore Road
St. Catharines, Ontario
Welcome to 255A Lakeshore Road offering a gorgeous ravine lot and backing onto Walker's Creek! This move-in ready home is situated on a private laneway, in the North-end of St. Catharines and near Lock One of the Welland Canal known for it's famous bicycle and walking trail. It is also only minutes from Lake Ontario and beautiful Sunset Beach! With no rear neighbours directly behind the house you can enjoy a private peaceful quiet coffee in the morning sitting on the large rear covered deck overlooking beautiful Walkers Creek while being entertained by the wonderful wildlife (birds, rabbits, dear and beavers) that come with being on a ravine and a creek. This home features 3-4 bedrooms, 3 full bathrooms and a fully finished basement. The open concept main floor is perfect for entertaining and also has a bedroom with ensuite privilege. The second floor includes a bonus living space, a bathroom with a deep soaker tub and a separate shower, and 2 spacious bedrooms both with walk-in closets. The fully finished basement has just had new carpet installed in October 2024 and includes a large living space, a 3 piece bathroom, a potential 4th bedroom and a dedicated laundry room. This home has an attached 1.5 car garage, a double wide exposed aggregate concrete driveway and sidewalk leading to the fenced backyard and the large covered wood deck. This home is in a fantastic area with walking trails and parks located within walking distance. It is also on a bus route and close to shopping, schools and other amenities. Book your showing today! (id:60569)
Lot 6a Allen Road
West Lincoln, Ontario
18 ACRES OF RECREATIONAL RAW, MATURE FORESTED LAND WITH MANY TRAILS FOR HIKING, QUADS OR SNOWMOBILES. NOT BUILDABLE AT THIS TIME. CAN BE PURCHASED WITH 10 ACRES ADJACENT TO THIS PARCEL. LOCATED JUST OFF SMITHVILLE RD. (id:60569)
Th 9 - 678 Line 2 Road
Niagara-On-The-Lake, Ontario
Located in the heart of Virgil, Lamberts Walk is an enclave of executive apartments and townhomes strategically located close to community services and amenities yet nicely situated away from the hustle and bustle. If you are tired of cutting grass and shoveling snow but don't want to give up space and your double car garage, then with over 2800 SQ FT and an over-sized double garage, Townhome 9 may be the one for you! The covered porch opens to the gallery reception hallway and beyond to the living room where ceilings soar to 14ft; there is a cozy gas fireplace, faux-stone feature wall, surround-sound theatre speakers, custom cove lighting and a walkout to the covered 17 ft X 11 1/2 ft deck with steps to the back garden. The separate dining room will accommodate your full suite and is open to the kitchen which features custom fitted cabinetry, under-valance lighting, stainless-steel appliances and Brazilian granite counters. Conveniently located with inside access to the garage is the laundry/mud room with double closet and shoe locker. In its own "wing" are the guest bedroom, main four-piece bath. Double wardrobes and airing cupboard in the dressing alcove, an en suite with custom vanity and accessible over-size shower are found in the king-sized primary suite. An open stairway leads to the professionally finished lower level which includes a recreation / theatre / games room, in-home office, a bed-sitting room, 3 piece bath, storage/utility room, and cold room/wine cellar. With the perfect blend of contemporary design, energy-saving initiatives, custom cabinetry and quality finishes, Townhome 9 at Lamberts Walk may soon be the address you will call home. (id:60569)
17 Samuel Avenue
Pelham, Ontario
ACCENT HOMES NIAGARA ,CUSTOM BUILT 2 STOREY NEW BUILD / GREAT LOCATION! IN THE HEART OF FONTHILL,SHORT WALK TO DOWNTOWN,SCHOOLS,PARKS AND TRAILS (id:60569)
3758 Main Street
Niagara Falls, Ontario
**1.24 ACRES OF PRIME DEVELOPMENTAL LAND ZONED GC (GC ALLOWS FOR AIR BNB SHORT TERM RENTAL LICENCE + MANY OTHER COMMERCIAL USES) AND R2 IN THE HEART OF DOWNTOWN CHIPPAWA IN NIAGARA FALLS ADJACENT TO THE RIVER AND PROXIMAL TO THE FALLS AND TOURIST ATTRACTIONS!!** THIS AMAZING PARCEL INCLUDES A LARGE 2500+ SQFT TRIPLEX (70 FT FRONTAGE) + A 1000 SQFT BUNGALOW SITUATED ON A HUGE DOUBLE LOT (120 FT FRONTAGE) + AN EQUALLY SIZED DOUBLE LOT (120 FT FRONTAGE). THE STATUESQUE BRICK TRIPLEX HAS A ONE BEDROOM UNIT APPROXIMATELY 700 SQFT, A RENOVATED 2 BEDROOM, TWO STOREY UNIT APPROXIMATELY 1800 SQFT AND THE FULL MAIN FLOOR UNIT THAT INCLUDES THE BASEMENT THAT OFFERS 2 BEDROOMS, 2 BATHROOMS, 9 FT CEILINGS W/GORGEOUS ORIGINAL CHARACTER + HUGE DETACHED WORKSHOP THAT EASILY FITS 4 CAR PARKING. THE PARCEL ALSO INCLUDES THE DOUBLE WIDE LOT NEXT TO THE TRIPLEX AND THE 1000 SQFT, 2 BEDROOM BUNGALOW AT THE REAR OF THE PROPERTY THAT FRONTS ON WELLAND STREET. 3699 WELLAND STREET IS ALSO A DOUBLE WIDE LOT BOASTING A DETACHED BUNGALOW W/D9 FT CEILINGS, TWO BEDROOMS, 1 BATHROOMAND CITY SERVICES. THE POSSIBILITIES ARE ENDLESS AS THE PROPERTY FRONTS ON TWO MAIN STREETS IN THE HEART OF THIS CITY CENTRE. (id:60569)
57 Prosperity Drive
Port Colborne, Ontario
This 2400 square foot building is in Port Colborne's North End industrial park and has a lot to offer. The building sits on just under 1 acre, on a corner lot perfect for visibility. The property also feels private out back with trees and storage containers around the perimeter. The parking lot was paved with 4 inches of asphalt to handle vehicles of all sizes, and has a rear gravel yard for parking equipment. The building comes with 3 - 12 foot doors perfect for servicing equipment, and has 2 - 2 post hoists. The shop is heated and also comes with an office space, a bathroom, and another storage room/second office. The recent maintenance on the building includes the perimeter fencing, 2 large tube heaters, asphalt parking lot, steel siding, and metal roof. Generous zoning allows for plenty of uses, in a great location. (id:60569)
3711 Crystal Beach Drive
Fort Erie, Ontario
Have you ever dreamed of lakeside living? Perfectly situated on the shore of Lake Erie, 3711 Crystal Beach Drive provides that opportunity. This 3 bedroom, 2 bath 4-season home blends the charm and character of cottage living with the modern conveniences you would expect and appreciate; it is where the beauty of Nature and breathtaking panoramas unfold before your eyes. With wall-to-wall, floor-to-ceiling windows and cozy gas fireplace, the living room is certain to please. There is a walkout from the den and perfect for entertaining, the dining room adjoins the kitchen where you will find an abundance of cabinetry including pantry, granite counters, decor lighting, stainless steel appliances of course. The shaded front courtyard opens the the reception hallway off which is the bed / siting room, 3 piece bath and laundry room. Off the upper level landing are two bedrooms both with fitted wardrobes and one with walkout to a lakeside balcony and 4 piece bath with separate shower and spa tub. In-wall, thermostatically controlled heating & cooling units provide zoned comfort[ there is an efficient on-demand hot water system, 100 Amp service with 18kw back-up generator - full municipal services of course. A sun-filled patio great for outdoor living is a requisite of lakeside living; the 800 SQ FT stamped concrete patio on offer will fill the bill; so too will be the convenient private beach shower and there is storage for your outdoor furniture in the side yard locker. In the front yard you will find a 5ft X 6ft utility shed and Cornerstone custom built 14ft X 8ft "barn"; with hydro, lighting and storage loft it can be a workshop, craft studio or storage. There is no grass to cut but there is parking for multi vehicles on the paved drive. Located close to parks, beaches, boat launch, community amenities and shops. No matter the time of year, sunny or stormy weather, life at Canada's South Shore is like none other; its all here, just waiting for you and your family. (id:60569)
5 Saddler Street N
Pelham, Ontario
This stunning, beautifully renovated home effortlessly combines modern luxury with timeless elegance.\r\n\r\nThe main living area features an open-concept design that is bright and inviting, highlighted by wide-plank engineered hardwood floors, smart lighting controls, and a cozy gas fireplace framed by a striking stone mantel.\r\n\r\nThe gourmet kitchen is a chef's dream, boasting a premium suite of Bosch stainless steel appliances, including a built-in convection oven, microwave, dishwasher, range hood, counter-depth refrigerator, and a Bosch induction cooktop. A show stopping 7' quartz waterfall island with rear storage serves as the centerpiece, complemented by a sleek quartz backsplash. Custom ¾” wood-lined Shaker cabinetry with soft-close features, paired with elegant quartz countertops, graces both the kitchen and bathrooms.\r\n\r\nAscend the custom staircase to find three generously sized bedrooms, each offering space, comfort, and an abundance of natural light. Each bedroom is equipped with large closets for plenty of storage and ceiling fans to enhance comfort year-round.\r\n\r\nThe spa-like main bathroom is thoughtfully designed with high-end finishes, including a luxurious free-standing tub with a floor-mounted faucet, a glass-enclosed shower featuring a thermostatic mixing valve for precise temperature control and rainfall shower head and a electric towel warmer for the ultimate feeling of luxury.\r\n\r\nStep outside into your own private, fenced, and beautifully landscaped backyard—an ideal oasis for relaxation or entertaining guests under the comfort of your large gazebo.\r\n\r\nThis home is the ultimate blend of high-end finishes and modern functionality, offering a perfect retreat in one of Niagara’s most coveted locations. (id:60569)
11611 Beach Road W
Wainfleet, Ontario
AMAZING FOUR SEASON FIVE BEDROOM HOME PERFECTLY SITUATED ON THE SHORES OF BEAUTIFUL LAKE ERIE. ENJOY BREATHTAKING VIEWS AS YOU SIP YOUR MORNING COFFEE OR EVENING GLASS OF WINE, ENJOY EVENING BONFIRE ON THE BEACH AND SPLASH AWAY THE SUMMER HEAT IN THE LAKE. THE BRIGHT AND COMFORTABLE SUNROOM IS THE PERFECT SPOT TO CURL UP WITH A GOOD BOOK AND DRIFT AWAY AS YOU LISTEN TO THE WAVES AND FEEL THE LAKE BREEZE. THIS HOME IS FULL OF CHARACTER THROUGHOUT AND FULL OF HAPPY FAMILY MEMORIES OF THE PAST AND READY TO BE FILLED WITH LAUGHTER, FAMILY FUN AT THE BEACH AND ALL THE MEMORIES YOUR FAMILY WILL MAKE WITHIN IN ITS WALLS! THIS IS A TURN KEY PROPERTY TO ENJOY YEAR ROUND OR TO USE AS A SPACIOUS COTTAGE. THE INVESTOR LOOKING FOR A BEACH RENTAL WILL BE THRILLED WITH THIS SOLID PROPERTY WITH AMPLE PARKING FIVE BEDROOMS TWO BATHROOMS IN THE MAIN HOUSE WITH AN ADDITIONAL LOFT BEDROOM IN THE GARAGE - IDEAL SPACE TO TURN INTO AN ADORABLE BUNKIE FOR COMPANY OR A COOL SPACE FOR TEENAGE FLOP SPOT, SLEEPOVERS, GAMING OR EVEN A HOBBY OR ART STUDIO. SKYDIVE BURNABY IS QUICK TRIP UP THE ROAD, SEVERAL GOLF COURSES WITHIN A 5-10 MIN DRIVE, BOTH LONG BEACH CONSERVATION AREA AND ROCK POINT PROVINCIAL PARK OFFER CAMPING CLOSE BY, LOCAL DINING AT THE FAMOUS D.J'S RESTAURANT KNOWN FOR ITS FISH AND CHIPS OR GARDEN HOUZZ FOR EXCEPTIONAL MEDITERRANEAN CUISINE - PUTTERS IS JUST AROUND THE CORNER FOR FABULOUS ICE CREAM CONE. NIAGARA CENTRAL DOROTHY RUNGELING AIRPORT IS CLOSE BY IF YOU ARE A PILOT OR MAYBE TAKE SOME FLYING LESSONS THEY OFFER THERE AND BECOME ONE. ENJOY EASY ACCESS TO ALL NIAGARA REGION HAS TO OFFER FROM LAKEFRONT PLEASURES TO NIAGARA FALLS NIGHT LIFE THE CASINO OR EXPERIENCE SOME NIAGARA WINE TOURS IN QUIANT NIAGARA ON THE LAKE - ALL AN EASY DISTANCE. 35-40 MIN FROM UNITED STATES BORDER, 90 MINUTES TO TORONTO. THE POSSIBILITIES ARE SIMPLY ENDLESS HERE - WHAT ARE YOU WAITING FOR?? (id:60569)
12 - 50 Lakeshore Road
St. Catharines, Ontario
50 Lakeshore Rd Condo Complex is easy walking distance to The Waterfront Trail, Bugsys Plaza, a Grocery Store, Bank, Schools , public transit and Port Dalhousie Marina and restaurants. Unit # 12 has designated parking right out front and there is a bank of Visitor parking as well. Affordable living with more than 1000 sq ft of main living space plus a partially finished basement. 3 Good sized bedrooms, and a 4 pc bath upstairs and the main floor is Kitchen, 2 pc powder room, and dining room with step down to livingroom. Walk out to the fenced in private patio area through the large sliding doors and enjoy the great outdoors. Hydro breaker system 2021, Furnace and central air 2014. Condo Fee in this well run complex is 425. per month and includes basic cable and water as well as snow removal, landscaping and common area maintenance. (id:60569)
98 Ost Avenue
Port Colborne, Ontario
Be prepared to be blown away by this raised bungalow in Beautiful Port Colborne Main St. Neighborhood! Upon entering this spacious and bright home, you will be taken back by the endless possibilities. Inside, there is room for everyone. Whether you are a first time buyer, a growing family, or panning on a multigenerational change, look no further than 98 Ost Ave. \r\nPerfect in-law set up in the lower lever complete with large 3 bath with walk-in shower, open concept kitchen/dining/sitting area with gas fire place to curl up with a hot drink on a cool night. \r\nOutside is equipped with oversized awning, pergola, shed, and 20/20 dethatched heated garage/workshop perfect for any project or simply storing all your toys. Did I mention, green space for kids to roll around in the grass and plenty of room left over for gardening.\r\nYou wont want to miss out on this gem that Port Colborne has to offer. (id:60569)
2848 Mountain Road
Lincoln, Ontario
Welcome to 2848 Mountain Road in Lincoln! This gorgeous 90+ acre property is the epitome of quiet country living. This custom home built in 2022 oozes farmhouse charm and boasts 1,727 square feet of one floor living. The open concept floor plan is perfect for entertaining, with large dining and living areas and a 4-seat kitchen island! The main floor is flooded with light from beautiful windows in the foyer and patio door walkout. There are 2 bedrooms and a main floor bath, featuring a custom wine barrel vanity. The master suite (the 3rd bedroom) is a showstopper! The bedroom is a large oasis that leads to the spa-like master bath. The bathroom features a beautiful black free-standing tub and large walk-in shower with beautiful tile work. The unfinished basement is a blank canvas just waiting for you to put your own touch on it. Attached to this gorgeous home is a huge 2.5-3 car garage offering in-floor heating for those cold winter days and nights. Head outside to your Gorgeous 90 acre property with approximately 17 acres of beautiful bush and then check out every man's dream...... The heated detached 32'x72' shop built in 2021 which comes with hydro, on demand hot water and in-floor heating and an attached 14'x72' lean-to and an attached 14'x72' barn......a country living luxury. Call Today to view this amazing property sooner than later as it won't last! (id:60569)
11817 Side Road 18 Road
Wainfleet, Ontario
Rare opportunity in the prime location of Wainfleet, just a stone's throw from the beach. This expansive property promises endless outdoor possibilities on its generous lot that measures approximately 130ft x 250ft. Whether you envision crafting your dream home or utilizing the existing 1-bedroom, 1-bathroom cottage as a cozy retreat, the choice is yours. Perfectly positioned for outdoor enthusiasts and nestled in a sought-after location, this is an exceptional opportunity to create your ideal getaway in a serene seaside setting. **EXTRAS** Septic pumped august 2024, new heat pump, new dish washer, new washing machine, new electrical, new water filter system. (id:60569)
11817 Side Road 18 Road
Wainfleet, Ontario
This rustic cottage getaway is situated on a spacious 1-acre lot with an ADDITIONAL 40 x 340 LOT INCLUDED. providing ample space for growing gardens, fruits, and vegetables, as well as hosting large get-togethers. It's proximity to the water allows for easy access and scenic views. The country charm of the cottage offers a peaceful retreat from the hustle and bustle of city life. For outdoor enthusiasts, the property is ideal for riding ATVs or snowmobiles, with nearby trails and ample opportunities for adventure. Additionally, the lot has plenty of potential to build a shop, allowing you to pursue hobbies or projects on-site. Some recent updates, such as brand new electrical, a sump pump, and a water heater, ensure modern conveniences and functionality. The cottage is also conveniently located near various trails and attractions, providing access to all the delights that the surrounding countryside has to offer. Furthermore, if you desire more than just a cottage, there is potential to build your dream estate on this property. Whether you envision a larger home, additional outbuildings, or other amenities, this lot provides the space and flexibility to bring your vision to life. Overall, this rustic cottage getaway offers the perfect blend of country living, recreational opportunities, and potential for expansion. It presents a wonderful opportunity to create a haven where you can relax, entertain, and enjoy the beauty of nature. **EXTRAS** Septic pumped august 2024, new heat pump, new dish washer, new washing machine, new electrical, new water filter system. (id:60569)
1861 York Road
Niagara-On-The-Lake, Ontario
LOCATION! LOCATION! Live in the heart of Niagara Wine Country. Located between the Villages of Queenston and St. David's. This cozy 2 bedroom, 1 bath Bungalow is nestled on a large 1.29 acre treed lot backing onto the Niagara Escarpment. Take a stroll or bike ride to Queenston Heights Park and the Niagara River Parkway. Close proximity to Wineries, Restaurants, Golf Courses, Shopping and the Queenston/Lewiston USA Border Crossing. Updates include shingles (2012), Vinyl Siding (2010), Furnace (2010). Upgraded insulation in the Attic and Walls. Renovate and Move In or build your Dream Home at this great location. House and all inclusions being Sold in "AS IS,WHERE IS" condition. (id:60569)
(Lot 5) 2136 Houck Crescent
Fort Erie, Ontario
Enjoy everything the Niagara Parkway Lifestyle offers at a fraction of the price! Build your custom dream home on this 1.6 Acre Estate Lot with 144' of frontage just off of the coveted Niagara River, and amongst other Estate Lots! 2 min from the Niagara Parks Marina which is about to embark on a major government renovation project, and only 5 min from the QEW. Services are at Lot line (Water, Gas, Hydro) Septic system needed for Sewage. Pick your Lot, a total of 6 Estate Lots to choose from. Don't wait and capitalize on the chance to choose the Lot that best suits your needs! (id:60569)
10219 Morris Road
Niagara Falls, Ontario
Sitting on the cusp of Niagara Falls urban boundaries (850 meters away), this 118-acre agricultural land is poised to become Niagara’s next investment opportunity. Fronting on four roads, three of which are active—Biggar Road, Morris Road, and Carl Road and one inactive road, McKenney Rd—this parcel is primed for rezoning. Just a stone’s throw away from the new South Niagara Project, Niagara Falls' new Hospital, scheduled for completion by 2028 (only 2 kilometers away), the QEW, Costco, and the Niagara Square, the property is strategically located. With population growth, immigration, and housing shortages all contributing, it’s only a matter of time before urban boundaries expand. The property currently features a recently renovated two-bedroom bungalow and two large storage shops. (id:60569)
10219 Morris Road
Niagara Falls, Ontario
Sitting on the cusp of Niagara Falls urban boundaries (850 meters away), this 118-acre agricultural land is poised to become Niagara’s next investment opportunity. Fronting on four roads, three of which are active— Biggar Road, Morris Road, and Carl Road and one inactive road, McKenney Rd—this parcel is primed for rezoning. Just a stone’s throw away from the new South Niagara Project, Niagara Falls' new Hospital, scheduled for completion by 2028 (only 2 kilometers away), the QEW, Costco, and the Niagara Square, the property is strategically located. With population growth, immigration, and housing shortages all contributing, it’s only a matter of time before urban boundaries expand. The property currently features a recently renovated two-bedroom bungalow and two large storage shops. (id:60569)
S/s Bridge Street
Niagara Falls, Ontario
CB4 ZONING GLOBAL UNIVERSITY COMING TO NIAGARA. SYSTEMS TO HAVE 10,000 STUDENTS IN NIAGARA FALLS. ANNOUNCED ONTARIO - MORE HOMES BUILT FASTER ACT. SET A TARGET OF 8,000 HOME IN NIAGARA FALLS. Subject to severance an additional 11,000 sq ft available at $20.00/ sq ft Address S/ S Bridge Street West of 4610 Bridge Street (id:60569)


