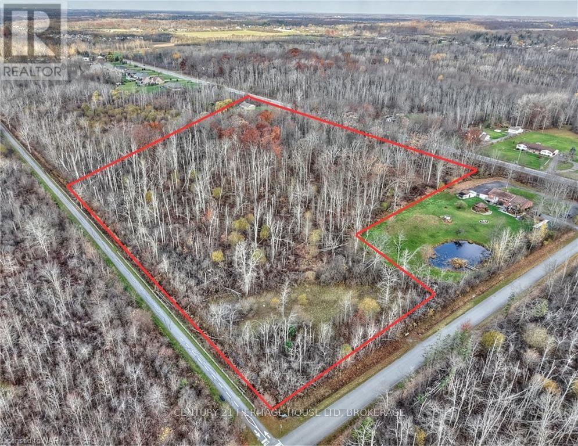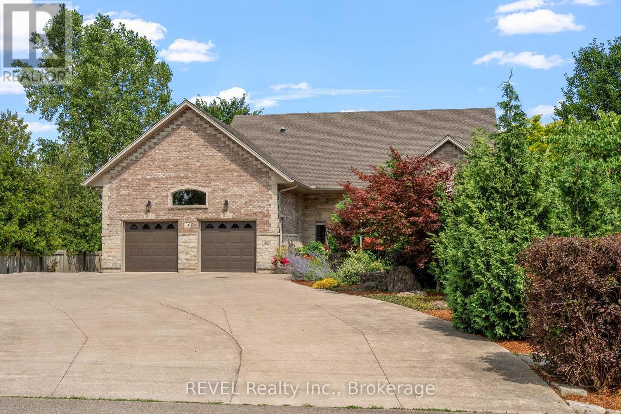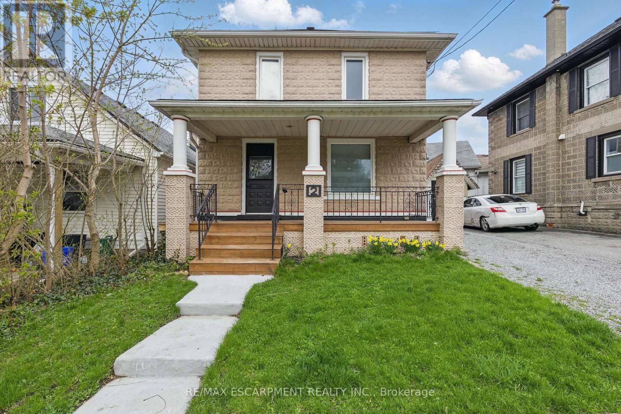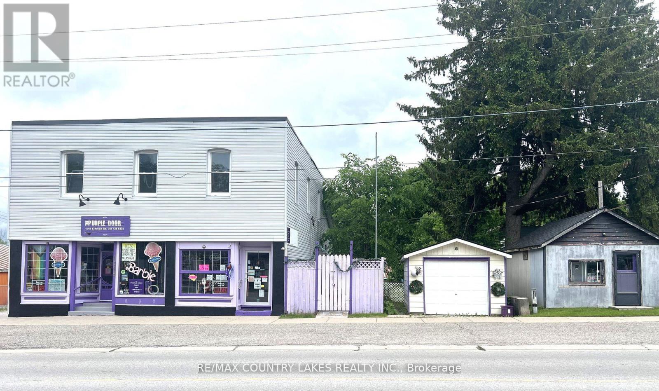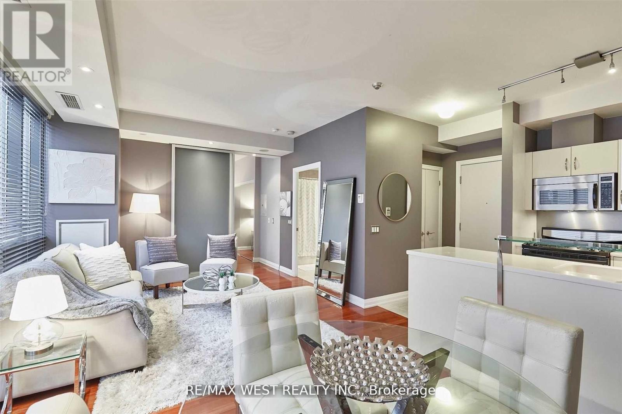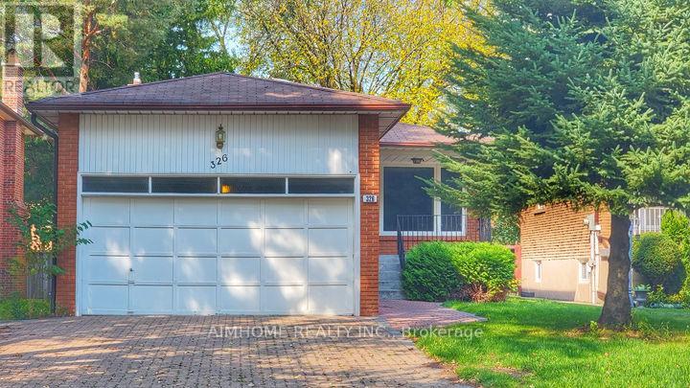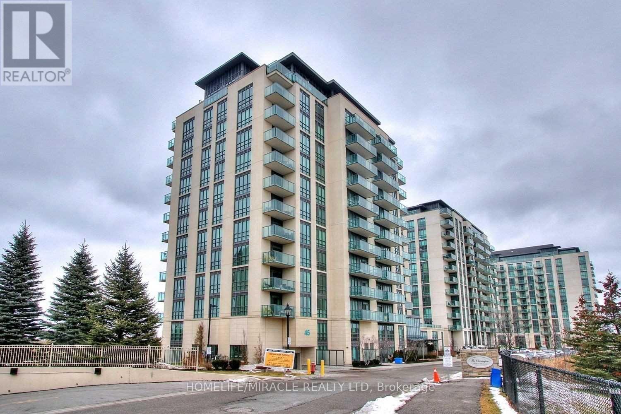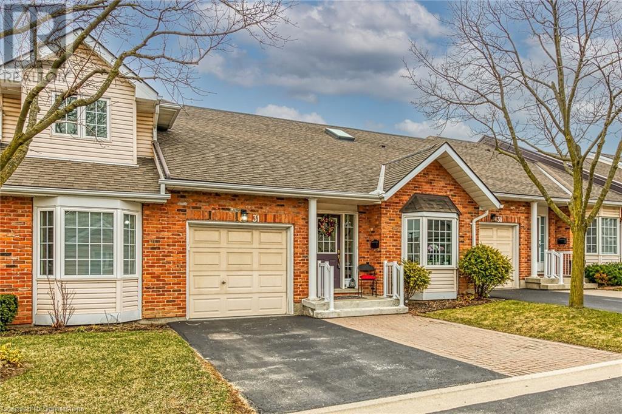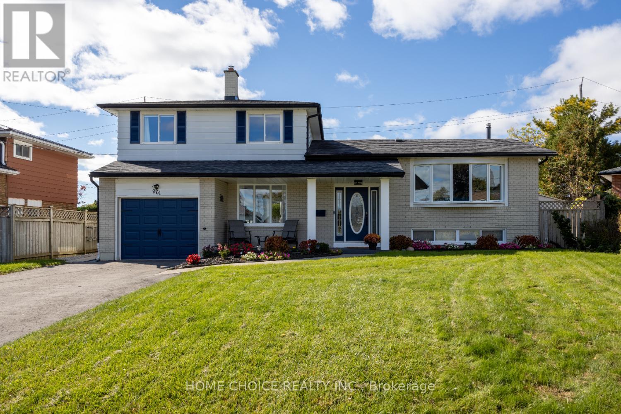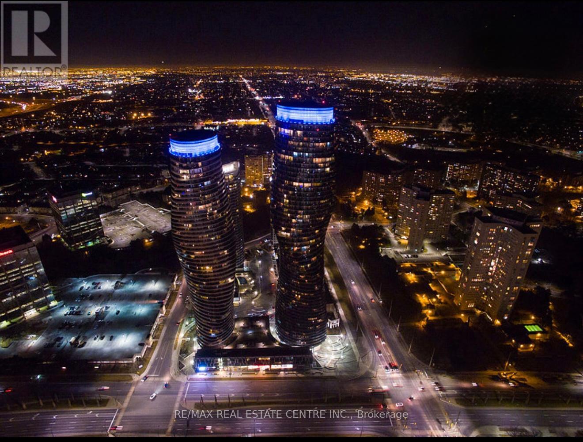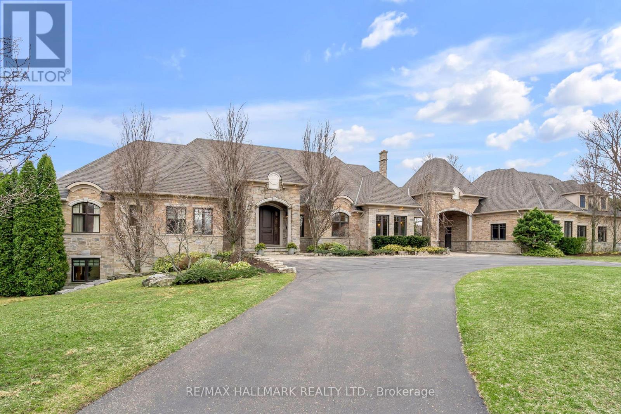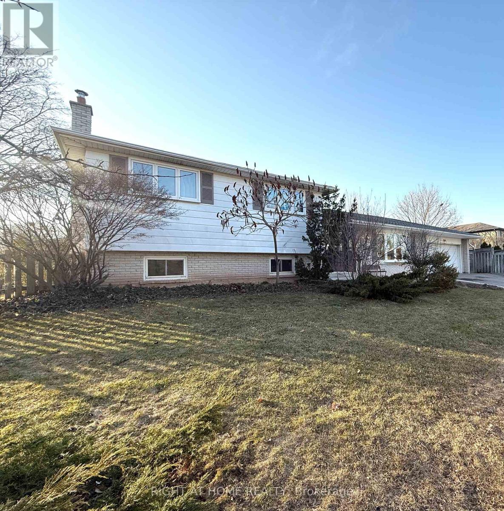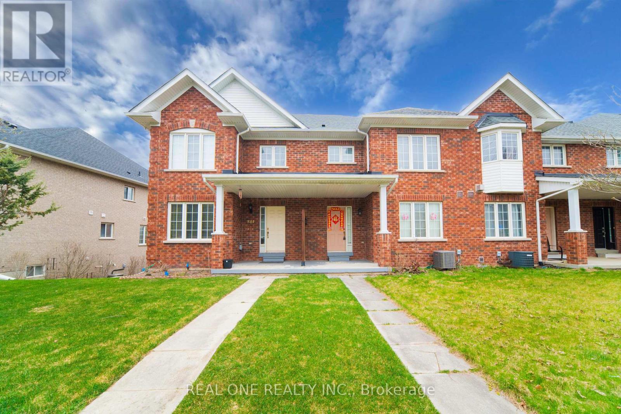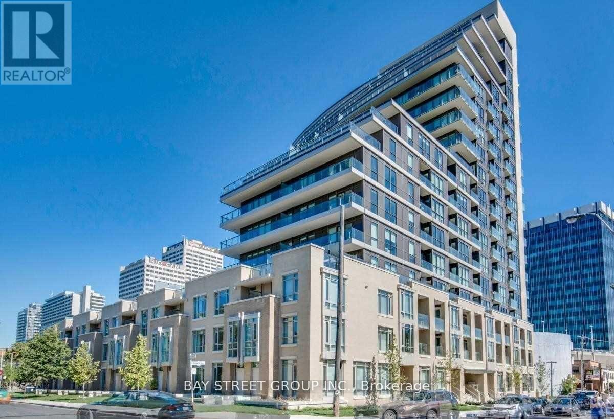0-5682 Dominion Road
Fort Erie, Ontario
Imagine the magic of building your own Custom Home on a stunning 10-acre canvas, where two roads welcome you to your serene retreat. Treed lot with an open space and driveway off of Centrialia Rd. North.. Easy access to Hwy 3, Q.E.W. and the U.S. border. Enjoy all that quaint Ridgeway has to offer including unique eateries, boutique shops, farmer's markets and beautiful beaches! Many local golf courses and tasty wine and craft breweries are only a short drive away. This property is Zoned RU-135 EC, EP. Buyer must satisfy themselves with the Town of Fort Erie and Niagara Conservation Authority. Aerial Boundary views are Estimated (id:60569)
61830 Regional Road 27
Wainfleet, Ontario
Welcome to your exquisite 48-acre country estate with over 1,900ft of waterfront. Design, function, privacy, and sophistication seamlessly come together with no detail missed. A treelined driveway winds its way to a stately home, while landscaped grounds and an elegant slate roof hint at exceptional craftsmanship that define every corner of this property. Four large outbuildings will catch your eye; perfect for storage, entrepreneurial, hobby & entertainment pursuits. Grand hallways, rich hardwood floors & floor-to-ceiling cabinetry invite you into spaces designed with practicality, comfort & entertaining in mind. Large banks of windows draw you in with natural light, framing views of the river & nature. You’ll immediately notice the high ceilings and wide doorways, built with accessibility in mind and workmanship that creates an inviting atmosphere of warmth. Superior appliances, one-of-a-kind granite island, expansive kitchen, butlery, summer kitchen, cold cellar and pantry are a master chefs dream! The distinguished study with wet bar, formal dining room and butlery set the stage for unforgettable gatherings, big and small. The main floor primary suite features a covered patio, walk-in closet, and spa-like ensuite. A second main floor bedroom with large closet, separate entrance, private covered patio and ensuite is perfect for guests to stay in comfort and privacy. The grand staircase and discreet elevator balance elegance with practicality. Venture upstairs to find four generously sized bedrooms, a well-appointed library and two additional bathrooms. The lower level is crafted for leisure, with a sprawling recreation room, gas fireplace, summer kitchen, media room, a utility room with eco-smart systems, and walk-up access to the heated garage & heated concrete parking pad ensuring year-round convenience. This home is a rare find for the discerning buyer looking for sophistication, space to explore pursuits and a peaceful retreat surrounded by unparalleled vie (id:60569)
61 - 4552 Portage Road
Niagara Falls, Ontario
Spacious living in the heart of Niagara Falls. 4 Bedrooms, 3.5 bathrooms with finished basement!!!New Townhouse built by Mountainview in the north of Niagara Falls(Owner spend $58K to upgrade).The main floor features 9-foot ceilings and vinyl flooring. A contemporary, open-concept kitchen featuring quartz countertops, a spacious island, and a charming eat-in dining area. The expansive master bedroom boasts a walk-in closet and an en-suite bathroom(Glass door shower), while the remaining three bedrooms share a luxurious four-piece bathroom. This property also boasts a double car garage, stone front. Spacious family room in the basement with 4th bathroom. It is the best choice for self-occupancy or investment. (id:60569)
1408 Dominion Road
Fort Erie, Ontario
Discover the exceptional value of this commercial property strategically located in the Niagara Region. This property has been recently renovated into a turn-key restaurant, offering seating for over 50 patrons in a bar and dining setup, and boasts significant potential in a high-demand area. Positioned on an excellent corner lot, the property features ample on-site parking, accommodating both staff and customer vehicles with ease. The state-of-the-art kitchen is spacious with extensive storage options and is equipped with a professional-grade walk-in cooler, enhancing operational efficiency and food storage capabilities. Contact the listing agent for a detailed list of the high-quality equipment included in the sale. Historically, the rear of the property has been used as residential quarters, and there is potential to develop on-site living quarters, ideal for owner-operators or staff accommodation; note that the residential portion requires finishing. Nestled in a densely populated area, the property’s location is perfectly poised to maximize business visibility and accessibility in a community set for growth. Enjoy proximity to major transportation routes like the QEW and Peace Bridge, as well as local attractions including beaches and trails, adding to the appeal for both employees and customers. For more comprehensive details and to seize this incredible business opportunity, refer to the full MLS listing or contact the listing agent directly. This commercial space is not just a place for business—it's a potential hub for thriving enterprise in the Niagara Region. (id:60569)
131 Milestone Crescent
Aurora, Ontario
Welcome to this bright, impeccably renovated three-bedroom townhouse in the heart of Aurora Village. Featuring a versatile multi-level layout, the spacious living room offers a seamless walkout to your private outdoor garden. Enjoy modern touches throughout, including pot lights and sleek laminate flooring. The gourmet kitchen is a chef's dream, complete with granite countertops, a breakfast bar, and a copy eating area. The primary bedroom comes with its own ensuite bath for added convenience. Located on a family-friendly, well managed complex, this home offers a peaceful retreat on a quiet street, with amenities like an outdoor pool and visitor parking. The neighborhood is safe, with top-rated schools just a 3 minute walk away. Easy access to public transit, nearby shops, and a playground just 5 minutes away on foot. For nature lovers, Sheppard's Bush Conservation Area is a 5 minute drive. The direct bus to the GO Train Station. Downtown Aurora is a leisurely 15 minute walk away. Pet friendly (with up to 2 pets allowed) and BBQ's permitted, the property also boasts recent updates, including new doors, windows, and a roof (installed in 2016). This is truly a wonderful place to call home! (id:60569)
605 - 33 University Avenue
Toronto, Ontario
Welcome to suite 605 located in the highly sought after Empire Plaza Building! Experience city living at its finest with this very spacious 880sqft 1bed + 1wash unit. Well maintained with several upgrades throughout (see feature sheet for more details!). Large primary bedroom includes a functional walk-through closet to the stunning 4pc dual-entrance ensuite washroom; including marble tiled floors, mirrored walls & a relaxing jacuzzi tub. The open-concept solarium & massive curved window system provide a ton of natural light & magical city views from everywhere in the unit including the bedroom! Functional & expansive living with no wasted space, beautiful hardwood floors, smoothed ceilings and fresh paint; all you have to do is sit back, kick your feet up & relax. Immediately upon entering the building you will feel a true sense of luxury as you are greeted by the long standing concierge, staff and management - this building is one of a kind with impeccable service & gorgeous interior design in the lobby, common spaces & amenities. As you step outside the building prepare to be fully immersed in the entertainment district with quick access to countless award winning restaurants, street side patios & cafes, shopping, sport facilities, St. Lawrence Market, Financial District, Distillery District, the waterfront and so much more! This unbeatable location provides convenient access to all public transportation (subway, streetcar, union station, etc.), and with quick access to Toronto's PATH System across the street it makes commuting a breeze. Building amenities include a breathtaking rooftop terrace with panoramic city & lake views, party room, gym, visitor parking and its second to none 24hr concierge & security. This building & unit provide immense value that cannot be beat and is the perfect blend of true city living & luxury. 1 parking space & 1 storage locker included. Maintenance fees include hydro, heat/AC & water. Don't miss out! (id:60569)
26 Kingsway Street
Welland, Ontario
Looking for your executive cottage style home with water front? Well look no further, this custom solid stone and brick bungalow offers you everything you could ever want. Nestled on almost 3 acres, one of the largest lots left in Dain City you can enjoy all that nature has to offer but yet be at the convenience of being close to all amenities. While you can sit in the privacy of your backyard and watch the sun rise and enjoy the most beautiful sunsets out front over the recreational canal way, this home is surely not going to disappoint. This 1900sq ft bungalow offers 2 bedrooms, 2 bathrooms and a basement all ready with kitchen rough in for an in law suite, entire basement has in floor heating to keep you toasty warm in winter, Theatre room, open concept main floor with all new engineered hardwood , new paint throughout, undated bathrooms, new roof 2023, new 4 seasons sunroom also with heated floors, to enjoy all the beautiful nature right in your own backyard. Double attached garage , insulated and heated, Detached double car garage also insulated and heated with hoist, great workshop. Enjoy the luxury of the recreational canal with fishing, canoeing, paddle boarding or just its beauty. The opportunities are endless with this property, severances or build additional homes. (id:60569)
15 Grant Court
South River, Ontario
Welcome to 15 Grant Court, a brand-new bungalow on over a 1/2-acre lot in a quiet cul-de-sac. This move-in-ready home blends modern luxury with privacy, offering upgraded finishes throughout. The spacious interior features 9 feet smooth ceilings, creating an open, airy feel. The custom kitchen boasts quartz countertops, backsplash, and high-end lighting, perfect for both cooking and entertaining. With two generously sized bedrooms, each with walk-in closets, and a sleek, modern bathroom, this home provides comfort and style. The oversized lot backs onto green space, offering exceptional privacy. The attached garage and 200-amp service add convenience.A rare find with privacy, upgrades, and a beautiful setting don't miss your chance to make this stunning bungalow yours (id:60569)
2 Berryman Avenue
St. Catharines, Ontario
Stylish Newly Renovated Century Home with Modern Finishes. This freshly renovated 2-storey century home combines timeless character with all the modern upgrades youve been looking for. Offering 3 spacious bedrooms and 2 baths, its the perfect fit for first-time buyers, young families, or savvy investors ready to add to their portfolios. As you walk in, youre greeted by a bright, open-concept main floor featuring sleek luxury vinyl flooring and potlights throughout, creating a contemporary and inviting atmosphere. The spacious living room flows effortlessly into the eat-in kitchen, complete with a large island, stunning quartz countertops, stainless steel appliances, and tons of cabinetry. A chic 2-piece bath on the main level adds convenience, while easy access to the backyard makes outdoor entertaining a breeze. Upstairs, you'll find three generous bedrooms with plenty of closet space, and a spacious 4-piece bathroom with modern finishes and lots of storage. The basement is an open canvas, waiting for your creative touch with a dedicated laundry area and additional storage. With updates like brand-new windows, appliances, central A/C, and all the luxury finishes, this home is move-in ready and designed for todays lifestyle. The location offers unbeatable convenience, with quick access to highways and all the amenities you need just minutes away (id:60569)
1718 Kirkfield Road
Kawartha Lakes, Ontario
Opportunity knocks! Located in the beautiful community of Kirkfield, Ontario. Well Maintained 3652 Sq. Ft. Building, Completely Renovated Retail Space in 2017 that is Currently being Run as a Collectibles and Gift Shop with a Small Cafe and Is Relocating, Included is a 2 Bedroom Apartment For Added Income Potential. New Roof in 2017, New Windows in 2017. ETON Generac Generator. This Property Offers 6 Additional Out Buildings and has Commercial Zoning for Many Uses. Building #1 Currently Used for Personal Storage With a Total of 14 Storage Lockers Building #2 is 1750 Sq. Ft + Loft and is used for Personal Storage, large enough for Cars and or Boats. Building #3 is 193 SQ Ft, Building #4 is 280 Sq. Ft, Building #5 is 264 Sq. Ft and Building #6 is 525 Sq. Ft. (id:60569)
34 Tiago Avenue
Toronto, Ontario
Welcome to 34 Tiago Avenue, a solid, well-built detached home in the heart of the desirable Topham Park community. This spacious and thoughtfully designed home offers incredible functionality and charm. With a full length driveway and an electrified detached garage, there's rare parking for up to five vehicles. Inside you'll find a bright open-concept layout, a stunning oversized living room window, and a sleek kitchen equipped with quartz countertops, an island, and stainless steel appliances. Upstairs features two spacious bedrooms, with a stylish ensuite in the master, ample built-in closets, and a separate washer / dryer. The basement, with its separate entrance, kitchen rough-ins, and three piece bathroom, offers fantastic potential for an in-law suite. Step outside to a tranquil backyard featuring a wood deck and a charming gazebo, perfect for entertaining friends and family. Located in a quiet neighbourhood with easy access to the DVP, subway, and downtown core, you'll love the sense of community. At the end of the street, the large park offers tennis courts, a splash pad, as well as baseball and soccer fields. Enjoy weekend bike rides to the Beach via separated bike lanes and take advantage of this rare opportunity to own a truly stylish home in an amazing location. (id:60569)
108 - 3 Mcalpine Street
Toronto, Ontario
Such a wonderful Award-Winning Condo building in Toronto's coveted Yorkville neighborhood. Rarely Available One Bedroom 631 sqft Unit Right At The First Floor For Your Convenience With Massive Floor-To-Ceiling Windows Across Entire Suite With Juliette Balcony. Living Room And Bedroom Have Gorgeous Real Hardwood Floors. Bedroom Easily Fits King Size Bed And 2 Night Tables. Steps To Subway, Shops & Restaurants, Library, Schools, Parks, Rec Centers, Museums. . . Friendly Concierge, Amenities, Including: Gym, Concierge & Security, Visitors Parking, Party/Meeting Room & More. (id:60569)
326 Mckee Avenue
Toronto, Ontario
Premium High-demand Area In North York, Top-Ranked School Area----Earl Haig SS/Mckee PS ,Well maintained Backsplit House on 170Ft Deep Lot .Great Layout. Renovated with Hardwood Floor New Windows, New 2 Baths,New Engineer Fl, FamilyRoom w/ Big Bay Window & w/o To Deep Mature Rear Garden & Without Residence. Long Driveway Can Fit 6 Extra Cars on the Driveway . May Separate Side Entrance-Kit-Rec-2Bedrms-Washrm--Potential Rental Income .Easy Access To TTC, Parks, Bayview Village, Empress Walk, Hwy 401, Subway, Shops & Restaurants.The Seller & The Listing Agent Do Not Warrant The Retrofit Of Apartment of Basement. (id:60569)
203 Kilgour Avenue
Welland, Ontario
BRICK & SIDING BUNGALOW, WORKING KITCHEN LEADS TO DINETTE, LIVING ROOM AND 3 BEDROOMS HAVE HARDWOOD FLOORING, LOWER LEVEL PARTIALLY FINISHED. BACK YARS HAS SEVERAL FRUIT BUSHES AND TREES. 10 x 10 poly Greenhouse with power included (id:60569)
209 - 45 Yorkland Boulevard
Brampton, Ontario
Location, Location and best opportunity to own a 1+Den with low maintenance, one parking and one locker within proximity to Hwy 427 & 407. Amazing layout, Good size of master Bedroom. Large Closet, Laminate flooring, 9 ft Ceiling , Granite countertop in kitchen. Amenities Gym, Gameroom, Visitor Parking, Guest suites. Mins from costco, excellent schools. 2 min walk to Bus stop. (id:60569)
810 Golf Links Road Unit# 31
Ancaster, Ontario
BUNGALOW, townhouse in Ancaster close to shopping, groceries and restaurants. Open Concept. Primary bedroom with ensuite on the main level along with additional bedroom (den) and another 3 piece bath. Laundry closet on main level. Appliances included. Cozy gas fireplace and doors to a lovely deck off the living room. Lower level is finished with a rec room, 3 piece bath, bedroom and bonus room (exercise, office, hobby). New Dishwasher. Status ordered. Custom IKEA cabinets for extra storage. (id:60569)
961 Curtis Crescent
Cobourg, Ontario
Welcome to this enchanting split-level home, ideally located on a tranquil crescent and featuring an expansive lot that offers both privacy and ample space for relaxation. Perfectly suited for families, this residence invites you to create lasting memories.Updated throughout, the home beautifully blends style and comfort. As you enter, you are welcomed by a stunning kitchen with sleek quartz countertops, serving as the heart of the home for memorable meals and gatherings.The layout includes three bright bedrooms and two elegant bathrooms, along with distinct living spaces spread across multiple levels, ensuring both cozy charm and functional separation.Retreat to the inviting lower-level family room, ideal for relaxation, while additional versatile space can transform into a home office, play area, or hobby zone for a growing family. Step outside to your private oasis, where a heated inground pool featuring a new liner (2024) and heater (2023)awaits, all set within a generous yard perfect for outdoor fun and relaxation. Located in a serene, family-friendly neighborhood, this move-in-ready gem provides a warm and welcoming environment. Don't miss your chance to experience this captivating home schedule your private showing today!**Additional Features:** Upgraded electrical panel to 200 amps (2024), new landscaping (2023), brand-new AC (2024), washer and dryer (2024), extra kitchen cabinets and flooring (2023), and stylish new stair runners (2023). (id:60569)
619 - 8763 Bayview Avenue
Richmond Hill, Ontario
____High Demand As Richmond Hill's Most Desirable Location!!!!______ Welcome to Tao Condos On Bayview Ave.______________ Conveniently Located! Bus Stop Right At Your Door Step!___ And Take 1 Bus Directly To TTC Subway __________ A Short Drive To All Highway Access:___ Hwy 7__407__404______ All Other Amenities: Supermarket, Shops, Schools, Parks & Restaurants, Movie Theatre, And More Are Close By!!_________This Unit Features 10ft Height, Floor To Ceiling Windows. Bright, Warm Nature Sunlight. Walk Out To Your Own Spacious Balcony With Unobstructed Open West View_______ Whether Catching Some Fresh Air While Enjoying Your Morning Coffee______ Or Watching The Beautiful Sunset After Dinner, All At Your Own Private Out Door Space________ Move In & Enjoy! _________________ (id:60569)
303 - 50 Absolute Avenue S
Mississauga, Ontario
Discover refined living in the iconic "Marilyn Monroe" towers with this exceptional 1 Bedroom + Spacious Den/Dining/Or Even 2nd Bedroom! with 2-Full bathroom condo on the 3rd floor Convenience W/Quick Direct Access To Patio on 3rd floor & No Neighbor On One Side. Quiet Inside Unit With No Street Noise! 845 Square Feet Total - 740Sqft + 105 Sqft Balcony Overlooks Court Yard. 50 Absolute Avenue, This residence is designed for both style and comfort. The bright, open-concept layout features expansive floor-to-ceiling windows, while the sleek kitchen is equipped with custom cabinetry, stainless steel appliances, and granite countertops perfect for hosting or unwinding. Residents enjoy unparalleled amenities, including an indoor and outdoor pool, a fully equipped gym, basketball and squash courts, a private theatre, private car wash area, and a 48th floor lounge with panoramic views. Located next to Square One Shopping Centre, the upcoming LRT right at your footsteps, and scenic Cooksville Creek Trail, this home blends urban convenience with natural beauty. Experience elevated living at its finest! **EXTRAS** Freshly Painted, New Laminate Floor Throughout, New appliances. (id:60569)
5100 14 Side Road
Milton, Ontario
An exceptional opportunity awaits you on an expansive 25 acre lot located on the west side of Milton and minutes south of the 401. 6 bedrooms across 8000 sq ft of living space and built in 2009, this sprawling bungalow sits on 25 acres of property backing onto a ravine which overlooks Rattlesnake Point. Perhaps one of the most beneficial features of this property is its classification as a farm property. The property tax rate is highly beneficial for the homeowner. 3D concept landscape designs have been created to encourage some of the possibilities the yard has to offer. Tennis courts, a sports court, putting green, the backyard has unlimited possibilities! Whats more? The 4 car garage is separate to the main home and would be an impressive home gym, work shop for a hobbyist or additional living quarters for extended family or caregivers if not used to store your automotive collection! Enjoy upscale finishes throughout the home including a prominent cast stone fireplace in the main living room, a coffered ceiling in the dining room, top of the line kitchen appliances such as Viking and Miele, crown molding throughout, built in speakers, heated flooring, 2 separate staircases and a walk out basement. A climate controlled wine cellar, home gym overlooking the rear yard with 3 piece ensuite, billiards room, 3 lower level bedrooms and ample storage options. 5100 14th Side Road is a luxury estate home ready to welcome its next family. Come, experience and imagine what you can create for yourself. (id:60569)
2673 Thorn Lodge Drive
Mississauga, Ontario
A Truly Unique Find! This beautiful, sun-drenched 4-level sidesplit offers over 2,500 sq. ft. of finished living space in a functional and inviting layout. Enjoy the open-concept living and dining area, eat-in kitchen with walkout to a large deck, and a serene primary bedroom with Semi-ensuite. The expansive family room with a cozy wood-burning fireplace is perfect for gatherings. The versatile 2-bedroom basement can serve as an income-generating suite or private in-law accommodation. With abundant storage, a double garage, and an extra-wide driveway for 3 cars, convenience is at your doorstep. Step into your private backyard oasis complete with an above-ground pool, hot tub, tranquil pond, and a newer gazebo ideal for summer entertaining. Nestled in the sought-after Sheridan Homelands community, this home is just a short walk to top-rated schools, parks, and scenic nature trails, with shopping, Costco, GO Transit, and major highways just minutes away! (id:60569)
28 Winters Crescent
Collingwood, Ontario
Modern Waterstone Townhome in Collingwood's West End - The Birch Model Welcome to sophisticated living at the newly constructed Waterstone townhomes, located in the west end of Collingwood - the heart of a year-round, four-season playground. This stunning Birch Model offers the perfect blend of luxury and functionality, providing a perfect space to work, live, and play. Featuring three spacious bedrooms with ample storage, three bathrooms, and a bright main living area, this home is designed with modern living in mind. Located just minutes from downtown Collingwood, you'll have access to shopping, restaurants, and a host of amenities. Enjoy the proximity to the stunning Georgian Bay, along with an abundance of outdoor activities including hiking, skiing, and golfing. With convenient parking for two cars, including an inside-entry garage and additional driveway space, this home has it all. Plus, as a newly built property, it comes with a TARION warranty for added peace of mind. Don't miss out on the opportunity to explore this incredible new build - the Birch Model is waiting for you! **EXTRAS** Lot 53 on site map (id:60569)
499 Jim Barber Court
Newmarket, Ontario
Fabulous Townhome in quiet court location in Newmarket. Bright & spacious open concept floor plan with combined functional living & dining rooms & gleaming floors. Sun filled kitchen with W/0 to balcony. 3 spacious bedrooms without any waste space including Master W/Ensuite bathroom and sun filled 2nd & 3rd bedroom. Tandem garage with direct access to finished basement. Wonderful location, minutes drive to the Go Train, Historical Main Street, Fairy Lake, Downtown Newmarket, Parks, Church, Shopping Mall & Schools. Newer Roof (2023), Driveway 2023, Washer & Dry 2019. Tandem Garage parking 2 cars. (id:60569)
911 - 60 Berwick Avenue
Toronto, Ontario
Bright and spacious 2-bed, 2-bath corner unit in the boutique Berwick building at Yonge & Eglinton, featuring floor-to-ceiling west-facing windows, open layout, and great natural light. Includes two lockers and one parking spot. Just a 5-min walk to highly rated Oriole Park Junior Public School, known for strong academics and active parent involvement, and within the boundary of top-ranked North Toronto Collegiate. Steps to subway, LRT, shops, parks, and restaurantsideal for families and professionals seeking comfort, convenience, and top-tier schools. (id:60569)

