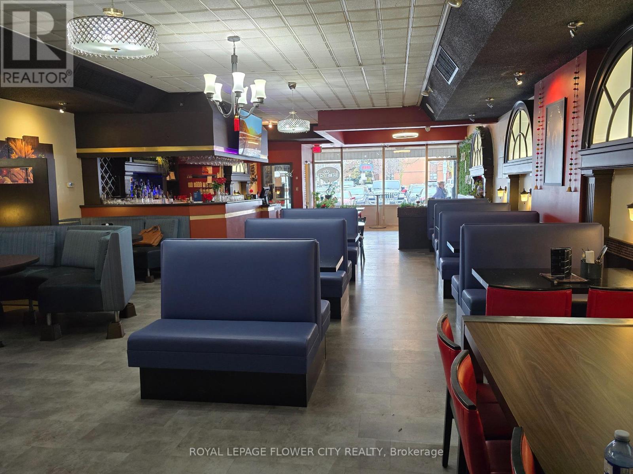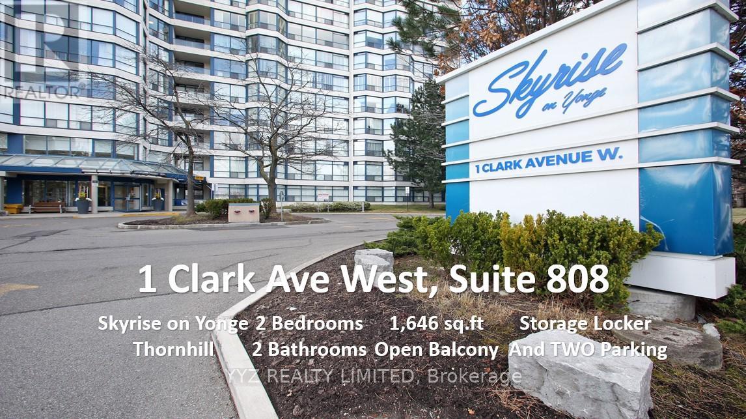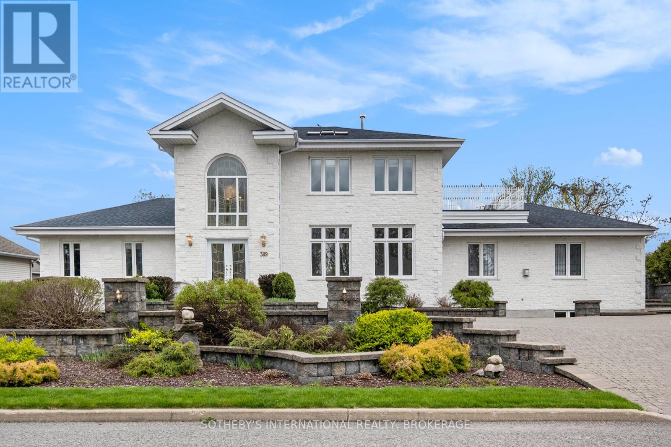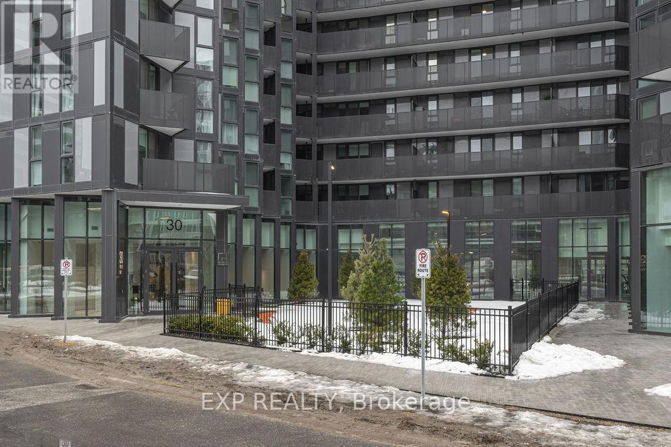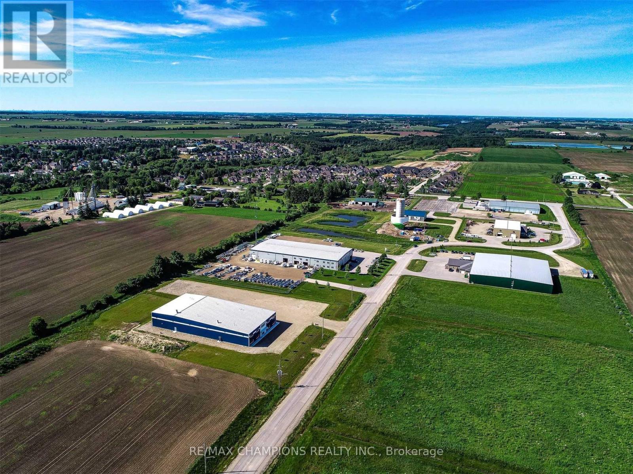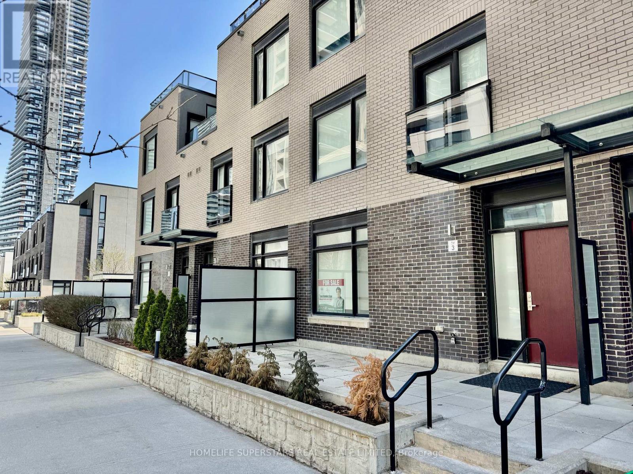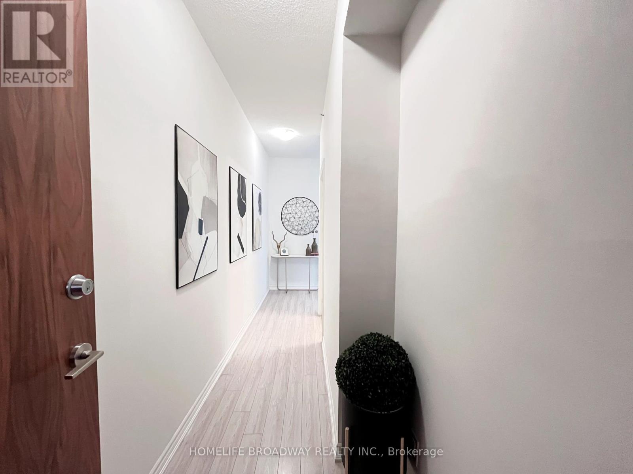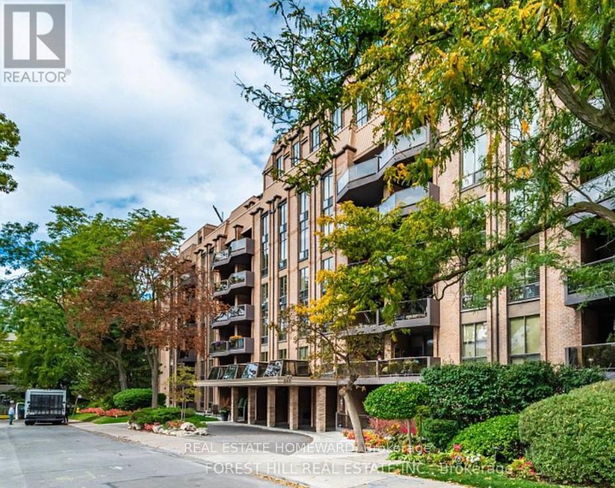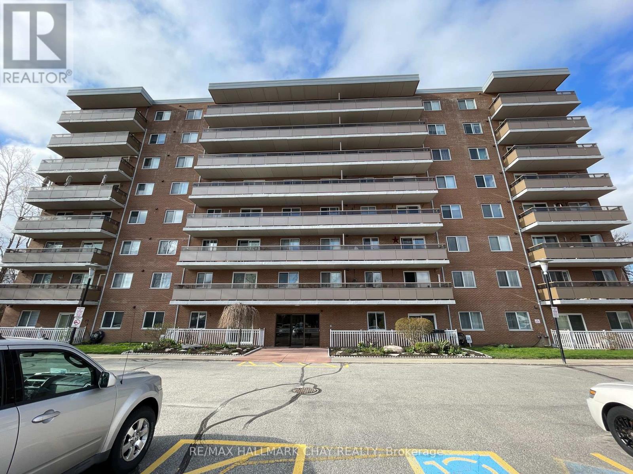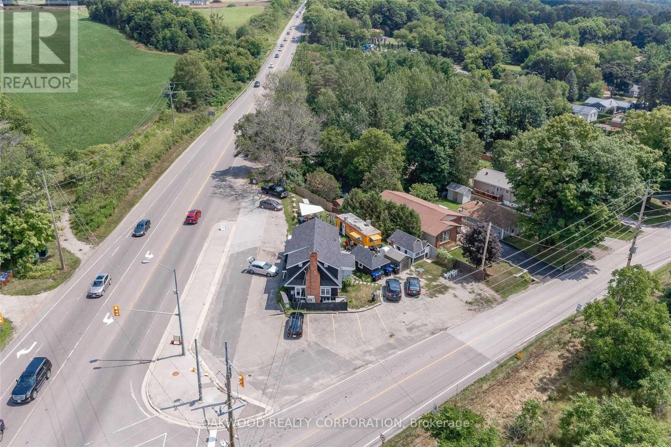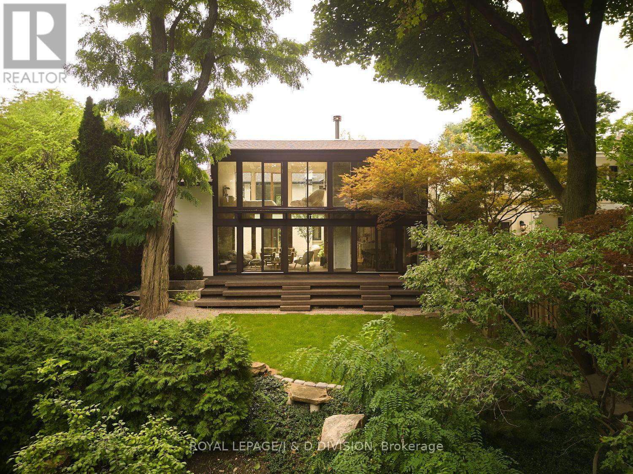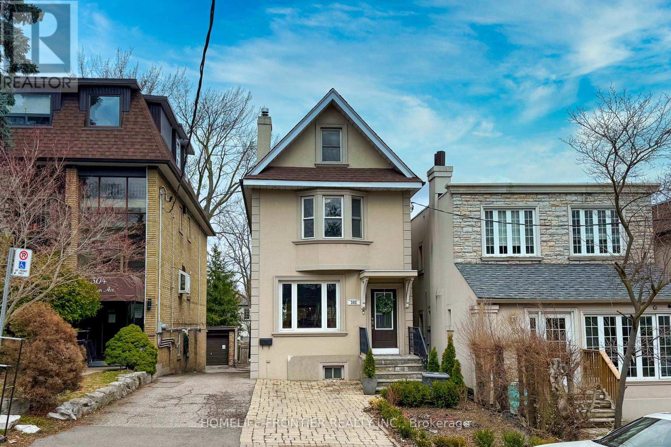1505 - 480 Front Street West
Toronto, Ontario
This luxury 1 Bedroom and 1 Bathroom condo suite offers 509 square feet of open living space and 9 foot ceilings. Located on the 15th floor, enjoy your North facing views. This suite comes fully equipped with energy efficient 5-star stainless steel appliances, integrated dishwasher, contemporary soft close cabinetry, in suite laundry, standing glass shower, and floor to ceiling windows with coverings included. Perfect home for young professionals and couples. Must See!!! (id:60569)
380 Lakeshore Road
Mississauga, Ontario
Fantastic Opportunity to Own a Turnkey Restaurant Prime Location with Liquor License for 100!This well-established, fully renovated restaurant in the bustling Port Credit area offers a unique opportunity to own your own business. Located in a busy plaza, surrounded by both residential buildings and commercial spaces, this restaurant boasts tremendous foot traffic and visibility. Key Features: Liquor License for 100 Seats: Ideal for hosting parties, special events, and gatherings. Recently Renovated: The space is beautifully updated and ready for immediate operation. Flexible Cuisine Options: Currently serving Fine Indian & Hakka Cuisine but can easily be converted to any other type of cuisine upon landlord approval. Fully Equipped Kitchen: Features a 12 ft hood, Tandoor, walk-in cooler, and freezer everything needed to run a successful kitchen. High Traffic Location: Situated in a prime location with great road exposure. Ample parking available for customers. Low Rent: The total rent is approximately $4900 plus TMI, with 2+5 years left on the lease an incredibly affordable rent in a high-traffic area. Tons of Potential: With a 4.6-star Google rating based on 800+ reviews, this business has great growth potential, and there's opportunity to expand operations. Consider converting the lower level into a party hall for 30-50 people for private events and gatherings. Don't miss this incredible opportunity to be your own boss and take this successful restaurant to the next level. With the right vision, the potential for growth and profitability is limitless! (id:60569)
808 - 1 Clark Avenue W
Vaughan, Ontario
Rarely Available Stunning Condo at the Luxurious Skyrise Condo Complex. Suite #808 features approx. 1,646 sq.ft of living space, open balcony with calming northern views, 2 large bedrooms, sunroom, well appointed kitchen with large eat-in area with walk out to balcony, luxurious flooring, beautiful upgrades and much more. Must be seen to be truly appreciated. **EXTRAS** All Utilities included in monthly condo fees including internet & basic cable TV, 2 side by side parking spaces, locker is located in the same building, walk out to balcony from kitchen, beautiful calming North views. (id:60569)
2210 - 8 York Street
Toronto, Ontario
Welcome to your new home in the heart of Toronto's most coveted waterfront community. Stunning Lake View! This stylish and desirable apartment featuring 2bedroom+Den, 2 Full bathroom w/ parking and locker offers an exceptional blend of urban excitement and serene lakeside tranquillity. Situated on Harbourfront Street, this residence provides the perfect canvas for an elevated lifestyle. Generous, 9 ft Ceilings and open-concept living space filled with natural light that highlights the contemporary design and high-end finishes throughout. The building itself boasts state-of-the-art amenities, 24-hour concierge, fitness and weight, a party room, billiards, and a boardroom. Also includes 2 private outdoor barbeque terraces and guest suites. A heated indoor and outdoor pool with a large tanning deck overlooking the inner harbour. Perfectly positioned at the intersection of vibrant downtown and the calming waterfront, this apartment is just a short stroll from top-tier dining, shopping, and entertainment, minute's walk to Union Station, Walk score of 97, a transit score of 100. Experience the ultimate in urban living with this exquisite Toronto apartment that combines style, convenience, and an enviable location. For Homeowners, this is a unique opportunity to embrace a lifestyle of sophistication and convenience in one of the city's most sought-after locales! For Investors, this is a unique condo that allows short-term rentals! (id:60569)
1603 - 4130 Parkside Village Drive
Mississauga, Ontario
Assignment Sale! Brand-new 2-bedroom, 2-bathroom condo in upscale AVIA 2, located in the heart of Mississauga's Square One. This modern unit features an open-concept living and dining space, a stylish kitchen with stainless steel appliances and granite counters, and a primary bedroom with an ensuite. The second bedroom offers a generous closet, and in-suite laundry adds convenience. Enjoy access to top-tier amenities and a prime location just steps from Square One, Sheridan College, Celebration Square, and transit. (id:60569)
19 Alice Springs Crescent
Brampton, Ontario
Stunning 4-bedroom detached home just a short walk from Mount Pleasant GO Station, schools, and various amenities! This exceptional property features a fully upgraded kitchen, separate family and living areas, and an incredible outdoor space perfect for relaxation and entertaining.Recently upgraded with a durable metal roof, the home also offers a beautifully finished basement. The spacious eat-in kitchen boasts fairly new stainless steel appliances and opens to a professionally landscaped backyard. The main floor features 9-foot ceilings, creating a bright and open atmosphere, along with an open-concept family room complete with a cozy gas fireplace. The luxurious primary suite includes a standing shower and a tub. Additional highlights include a newly installed furnace, upgraded front door, and recently replaced washer, dryer, and dishwasher. The fridge, gas stove, and microwave range hood are also fairly new, and the insulated garage door has been recently upgraded. Located in a highly sought-after, family-friendly community, this beautifully maintained home is a fantastic opportunity. Don't miss out -- schedule a viewing today! (id:60569)
1506 - 89 Mcgill Street
Toronto, Ontario
Prime Location Nearby Toronto Metropolitan University. Tridel Built - Alter: Sun-filled Spacious and Bright JR 1 Bedroom & 1 Bathroom with Open Balcony. East Unobstructed View. Open Concept Designer Kitchen Cabinetry With Built-In Stainless Steel Appliances. Laminate Thru Out. Floor To Ceiling Window. Enjoy The Vibrancy Of Yonge Street. Building Amenities: Outdoor Pool, Outdoor Kitchen & Dining Lounge. 24 Hr Concierge, Yoga Studio Gym, Screening Rm. Pictures were take before tenancy (id:60569)
389 Albert Street
Hawkesbury, Ontario
Welcome to this spacious abode in a vibrant community, blending generations in comfort and togetherness. This residence offers a rare opportunity for multi-generational living, nestled in a serene setting yet boasting grandeur and meticulous attention to detail.For seniors, the nearby sports center offers an active lifestyle with pickleball courts, a swimming pool, and social gatherings at the club de lAge dor. Residents have access to world-class golf courses and a curling club, along with essential amenities like hospitals and pharmacies nearby.Families with children benefit from esteemed schools offering English and French education options, nurturing extracurricular activities, safe walking routes, and short bus rides. Teenagers enjoy independence, walking to school and summer jobs, engaging in community life, and utilizing the nearby sport complexe.For busy parents, dedicated home offices and high-speed internet offer productivity while major cities like Ottawa and Montreal facilitate commutes and leisure activities. Winter sports lovers will appreciate the Laurentians for skiing, and boating enthusiasts can enjoy the local marina on the Ottawa River.This residence features timeless elegance with maple floors, cabinets, and mouldings, grand staircases, multiple entries, and geothermal furnaces for comfort. With eight bedrooms and six bathrooms, ample space is provided for privacy and comfort, including a chefs kitchen with high-end appliances.Create lasting memories with Sunday dinners and family gatherings under one roof, fostering unity and support. Don't miss the chance to embrace this lifestyle, schedule a viewing today, and experience the beauty of multi-generational living at its finest. (id:60569)
311 - 30 Tretti Way
Toronto, Ontario
Step into a world of convenience and comfort with this charming 543 square-foot condo, perfectly situated for modern living. This delightful two-bedroom, one-bathroom residence offers a thoughtful layout that maximizes space and natural light, creating an inviting atmosphere for both relaxing and entertaining. Enjoy the ease of having Wilson Subway Station just a stone's throw away, along with smooth access to Highway 401 and Allen Road, ensuring your commute is a breeze. For shopping enthusiasts, the iconic Yorkdale Mall is merely minutes away, offering a vast array of stores and dining options. Additionally, the Shops at Wilson Station are nearby, placing everyday essentials and more right at your fingertips. Step outside and discover the local charm of North York. Dante Alighieri Academy, a reputable secondary school, is conveniently close, making this an ideal spot for families. Nature lovers will appreciate Elie Wiesel Park and Downsview Park, both perfect for leisurely strolls or morning jogs. Plus, the essentials are covered with a Metro grocery store within easy reach. This condo is more than just a place to live it's a lifestyle choice for those who value convenience and quality living. With strategic connections to public transit and major highways, alongside proximity to green spaces and shopping, it represents an unbeatable opportunity for both young professionals and small families looking to plant roots in a vibrant community, and also investors who are looking for income generating properties. This home is ready to turn the page to its next chapter with you in it! Priced to sell!! (id:60569)
10 Elgin Street
Woolwich, Ontario
Welcome to 10 Elgin Street, a rare opportunity to own vacant residential land in the heart of Conestogo Village. This approximately 0.5-acre lot offers the perfect canvas to design and build the custom home youve always envisioned.Nestled in a peaceful, established neighbourhood and just minutes to Waterloo, this property blends the tranquility of small-town living with the convenience of nearby city amenities. With mature trees and a generous lot size, there's ample space for your ideal layout, garage, and even a backyard oasis.Half-acre lot, Build-ready residential zoning, Minutes to Waterloo, St. Jacobs, and where Conostogo River meets Grand River, Quiet street in a family-friendly communityDont miss your chance to bring your vision to life in one of Waterloo Regions most desirable communities. (id:60569)
154 Main Street W
Shelburne, Ontario
Nestled in the heart of Shelburne, this character-filled brick duplex sits on a rare double-sized lot, surrounded by all the essentials, restaurants, schools, shops, the library, and convenient public transit access. Whether youre looking for a family home or an income-generating investment, this property offers the ideal setup: live comfortably in one unit while renting out the fully separated apartment.This home blends historic charm with thoughtful modern upgrades. Step outside to enjoy the large yard, shaded by mature trees, complete with a cozy bunkie and a practical work shed. Inside, the 12-room layout includes 3+2 bedrooms, 3 full bathrooms, and a 2-piece powder room, creating plenty of space for everyone.The primary suite is a peaceful retreat with a private ensuite and a walk-in closet. Natural light pours into the living room, offering serene views of the front yard, while the recently renovated kitchen, designed with aspiring chefs in mind, is ready to inspire your next culinary creation.Recent updates include a comprehensive renovation in the main house, a brand-new roof and AC unit (2024), upgraded windows (2024), and updated plumbing, electrical, and furnace systems. Additional conveniences include basement laundry facilities.Blending timeless character with modern amenities, this unique property won't last long. Make it your next home or investment today! (id:60569)
Ptlt 46 Drayton Industrial Drive
Mapleton, Ontario
$$$PRICED TO SELL $$$ General Industrial M1 Zone Lot In Drayton Industrial Park, Municipal Water, Sewage & Gas Servicing Available At The Lot Line, It Is Flat And Clear 1.984 Acre Lot As Per GeoWarehouse, Can Build Up To 50000 Sq Ft Covered Area- Ready To Be Developed. For Sale Sign On The Vacant Land. (id:60569)
Th 3 - 4070 Parkside Village Drive
Mississauga, Ontario
Everything Is Just Steps Away. Three Bedroom Townhouse Modern Finishes Such As 9Ft Ceilings, Hardwood On Main Floor, Bright Kitchen Complete With Stainless Steel Apps.. Master Room With Luxurious 4 Piece Ensuite, W/I Closet And Private Balcony. Stunning Rooftop Terrace . 1740 sq feet of living space + 33 balcony + 317 terrace. This private outdoor terrace is perfect spot to enjoy your morning coffee or relaxing after long day. Steps to Sq 1 Mall, celebration Square, City Hall, Sheridan College, YMCA,The Livings Arts Center, highways, transit and much more. (id:60569)
201 - 6475 Mayfield Road N
Brampton, Ontario
Commercial Shell Unit Available For Sale On The 2nd Floor In A Brand New Plaza. Located On The South West Corner Of Mayfield Rd. And Goreway Dr. Elevator Access For Second Floor: Good for Professional , Lawyer, Mortgage, Insurance And Many More Uses. (id:60569)
706 - 8323 Kennedy Road
Markham, Ontario
Live Effortlessly in This Stunning Two-Bedroom Condo. Discover 755 Sq.ft 2 bed, 2 bath, NE, SE view of Pristine Living Space Enhanced by a Generous Balcony and a Layout Designed for Comfort and Style. Sunlight Streams Through this Inviting Suite, Highlighting the Modern Kitchen with Its Stainless Steel Appliances, Elegant Stone Counters, and Chic Tiled Backsplash. Enjoy Captivating North and East Views of the Markham Cityscape. Unparalleled Convenience Awaits with Direct Indoor Access to T&T Supermarket and a Variety of Shops and Essential Services. Commuting is a Breeze with Unionville GO Station Just Steps Away and YRT Transit Right Outside. Includes One Parking Space and One Locker. Residents Enjoy Access to a Fitness Studio, Party Room, Outdoor Patio, and the Peace of Mind of 24-hour Concierge. (id:60569)
614 - 350 Lonsdale Road
Toronto, Ontario
Welcome to this bright & spacious renovated 2 bed/2 bath condo at Lonsdale House, in the heart of Forest Hill Village! Includes one locker and one parking spot. Amenities include: 24-hour concierge service, an indoor swimming pool, an outdoor terrace, exercise room, party room, and visitor parking. Move right in and enjoy being steps away from the Village shops and restaurants, the Cedarvale Ravine, Loblaws, St Clair West TTC Station, and the vibrant St Clair West neighbourhood! (id:60569)
42 Acorn Trail
St. Thomas, Ontario
Welcome To Stunning 2022 Build 2686 Sq. Ft. 3 Car Garage Detached Home With 9' Ceilings On 1st Floor. The House Features Spacious 5 Bedrooms +4 Baths. Dual Sinks And Glass Shower In The Ensuite. Large Windows On All Levels. Gas Fireplace, Hardwood Flooring, LED Pot-Lights In Kitchen, Living Room And Front Exterior. Quartz Countertops In Kitchen, Laundry And Upstairs Washrooms. Crown Molding, Backsplash, And Extended Uppers. 20X12 Deck, Finished Basement..Etc! **EXTRAS** Washer & Dryer, B/I Dishwasher, Refrigerator, Stove, Stainless Steel Range Hood, All Electric Light Fixtures (+ Pot Lights), Garage Door Opener, Hrv, Dual Shade Window Covering And Air Conditioning. Tankless Water Heater (Rental). (id:60569)
702 - 414 Blake Street
Barrie, Ontario
Heat, Hydro & Water are all included in condo fees - beautiful affordable 2 Bedroom Condo, perfectly nestled in the very Heart of our sought-after East-End - Mere blocks from Johnson Beach/Walking-Biking Trail/East-End Plaza & Shoreview Park, and close to RVH Hospital/Downtown Amenities & HWY Access. Enjoy the 7th floor city view from the huge balcony plus the pleasant clean successful neutral décor which flows throughout this nice unit - offering you the perfect opportunity to move in and add your personal touches affordably. Lovely bright clean Kitchen with white cabinetry & white ceramic backsplash - appliances included (Dishwasher & Retractable Faucet are brand new), Very spacious bright Living room with walk-out to the oversized balcony incudes an electric F/P & is open to the Dining room. Being a corner unit provides side wall window which offers an added cross breeze fresh air option. Pleasant 4pc bath with ceramic floors & ceramic tub surround & clean white vanity & fixtures. The same neutral paint & broadloom plus three matching upgraded quality white ceiling fans maintain the successful flowing décor. A large Primary bedroom with oversized deep double mirrored closet. Don't miss this affordable opportunity to settle into this perfectly located & well managed condo building. Immediate Possession Available! (id:60569)
2337 - 35 Viking Lane
Toronto, Ontario
Enjoy This 765 Sq.Ft. Gorgeous One Bdrm + Den Unit W/Panoramic View. Conveniently Located Across From Kipling Subway, T.T.C, & Go Station. Unit Offers A Large Master Suite W/Walk-In Closet & A Semi-Ensuite. Beautiful Kitchen W/Granite Counters, Ample Cupboard Space & Matching Centre Island. Den Can Be Used As 2nd Bdrm/Office. This Luxury Tridel Bldg Is Also Professionally Managed By Tridel W/24 Hr Concierge, Pool, Sauna, Theatre, Gym, Bbq Area & Much More... (id:60569)
8626 Highway 12 W
Oro-Medonte, Ontario
BUSY HIGH TRAFFIC CORNER LOCATION WOULD SUIT MOST COMMERCIAL USES; CAR LOT, SERVICE STATION, MARINA SALES AND SERVICE, CONVENIENCE STORE, RESTAURANT, TAKE OUT ESTABLISHMENT, OFFICE. TWO BEDROOM APARTMENT ON SECOND FLOOR EXCELLENT OPPORTUNITY FOR LIVE WORK OR RENT OUT FOR ADDITIONAL INCOME. OWNER WILLING TO ASSIT IN FINANCING TERMS AND RATE TO BE NEGOTIATED. WALKING DISTANCE TO BASS LAKE AND SHORT DRIVE TO ORILLIA. SELLER WOULD CONSIDER LEASING THE ENTIRE SPACE TERMS AND RATE TBN. PICTURES TAKEN BEFOR CHIP TRUCK AND PIZZAFORNO WAS REMOVED. **EXTRAS** ELECTRIC LIGHT FIXTURES, GAS FURNACE, AIR CONDITIONER, 2 STORAGE SHEDS, FINISHED "SHE SHED", APARTMENT FRIDGE, STOVE, WASHER AND DRYER. (id:60569)
199 Centre Street
Essa, Ontario
If you've been searching for a home in Angus that's close to everything -- schools, parks, splash pad, even community events, but still gives you the kind of space that's hard to come by, this might be the one that stops your scroll. Inside, natural light floods every corner. The kitchen, with its generous island, becomes the heart of the home -- a warm, inviting space perfect for casual gatherings and making memories. Upstairs, three generously sized bedrooms offer plenty of room for everyone to unwind, including a primary suite that boasts two spacious closets. The main bathroom feels open and well-appointed, and a powder room on the main floor adds extra convenience when guests drop by. But let's talk about the garage. This isn't just a place to park a car -- it's a massive 20x35-foot space with 200-amp service that can be your workshop, storage haven, or even your future hangout. It's built for your tools, your projects, and yes, maybe even that boat you've been dreaming about. With a double open fence gate, stepping into the backyard is effortless, making it easy to load up the boat, the toys, or whatever else you have in mind. It's the kind of space that turns someday into right now. And when you want to feel part of something, you're just a short walk from parks where the whole neighbourhood gathers for baseball, splash pad afternoons, or summer events that remind you why community matters.This home has a way of surprising you -- the kind of place that feels bigger than it looks, and offers more than you expect. The real value here is in its potential to shape the life you've been dreaming of. Whether it's the large backyard, the spacious garage, or the inviting layout that makes it easy to gather with family, this is a place that's ready for your vision. Come see for yourself what makes this house so special. BONUS: Roof 2019 | Fence 2019 | Garage 2020 | Front and back porch 2023 (id:60569)
26 James Stokes Court
King, Ontario
Experience luxury living at its finest w/spectacular views, high ceilings & meticulous attention to detail thruout. Custom-built French-style home combines European elegance w/modern amenities offering luxury, style & unparalleled comfort. Nestled on a premium lot, ideal for privacy & entertainment! Enjoy professionally landscaped grounds complemented w/stone walkway. Lavish int. features incl. foyer w/imported porcelain tile, hallway, living room & office showcases exquisite hand-scraped 7" wide-plank hardwd flring, custom mouldings & elegant ceiling details. The kitchen is a culinary masterpiece featuring custom cabinetry, quartz countertops & high-end appliances incl. Sub Zero & Wolf brands. Enjoy fabulous country views from the morning/breakfast rm, which walks out to covered loggia via triple French doors. Opulent primary suite retreat features gas fireplace, motorized Hunter Douglas blinds, walk-out to balcony, w/dressing room, coffee bar & ensuite bath that offers custom cabinetry, soaker tub, & walk-through shower. Add. spacious 4 bedrms, including 5th guest rm, thoughtfully designed w/custom features & ensuites. Heated floor in primary ensuite & mudrm. The expansive basement feat. full hydronic floor heating & washrm rough-ins awaiting your personal touch. Heated 3-car garage feat. gas heating system, extra-high ceilings for car lifts & custom interior incl. Floortex flooring, steel cabinetry w/wood countertops & Tesla car charger. Serene, fully fenced r. grnd oasis backing onto conservation areas offers ample room for outdoor activities on approx. 1/4 acre w/spacious loggia ideal for relaxation & boasts tranquil northern views, built-in speakers & wood-burning fireplace w/a charming wood mantle & generous seating & eating areas, perfect for gatherings. Ideally situated in King city, close to Centennial Park & trails, Pine Farm orchards, minutes to Aurora, Richmond Hill & Vaughan. Close to St. Thomas Villanova, St. Andrew's, St. Anne's Country Day Schools. (id:60569)
43 Douglas Crescent
Toronto, Ontario
Nestled into the trees, this spectacular Rosedale home has been totally reimagined and redesigned, creating a home quite unique for Toronto. The ravine lot is an expansive 50x127.66 lot with additional green space at the rear, backing onto the abandoned rail line that leads to the Evergreen Brickworks. Incredible four seasons living, watching the wildlife outside your windows; truly an oasis in the city. As seen right now in Elle Decor UK, will be featured in Architectural Digest, and the Local Project in upcoming issues. Every ounce of the home showcases the best in materials and craftsmanship; a total renovation of this U shaped mid century modern home was undertaken, including new triple glazed windows, doors, and skylights, new roof, new heating and cooling systems with in-floor heating throughout the house in addition to forced air heating and cooling. An expansive glycol heating system for winter for the driveway, front pathway, side pathway, and entire inner courtyard surrounding the beautiful year-round Gunite pool and whirlpool. Limestone (sourced from Kentucky) pool deck, specimen trees create incredible privacy, an outdoor kitchen has been built on the expansive Ipe deck at the rear of the property from which to watch the seasons change. The best materials have been curated for the kitchen and washrooms; onyx, rare marbles, and designer finishes. The kitchen offers top of the line appliances, designed with a chef in mind. The whole house has been insulated and waterproofed with a new weeping tile system, sump pump, and backflow preventer. New Moncer oak hardwood floors have been installed throughout, and new light fixtures have been carefully chosen. The all new Creston system, audiovisual and components, offers the latest in smart home technology. This is an exquisite and rare offering, a calm retreat in our vibrant and busy city. Walk to Summerhill Market and shops, walk to area schools (Bennington Heights, Bessborough Drive Leaside HS, Branksome Hall). (id:60569)
302 Roselawn Avenue
Toronto, Ontario
Charming Detached Family Home In Prestigious Lawrence Park South. Best Schools In The Area.Eglinton LRT. Walking Distance To Yonge St. This Home Is Very Special - 2.5 Story W/ 3+3 BDrm -5 Bathroom. 3 Seperate Entrances.Main Floor Open Concept, Eat-In Kitchen, Fireplace, & Main Floor Laundry.Second Floor W/ 3Bdrm & 2 Full Bath.3rd Floor W/ 1Bdrm Apt W/ Kitchen & 3pc Bath.Basement W/ 2Bdrm Apt W/ Kitchen & 3pc Bath.Parking Space For 4 Cars. Mutual Driveway, Backyard Enclosed, Patio, & Garden Shed. Allenby Junior Public school, Glenview Senior Public, North Toronto Collegiate, Northern Secondary School. (id:60569)


