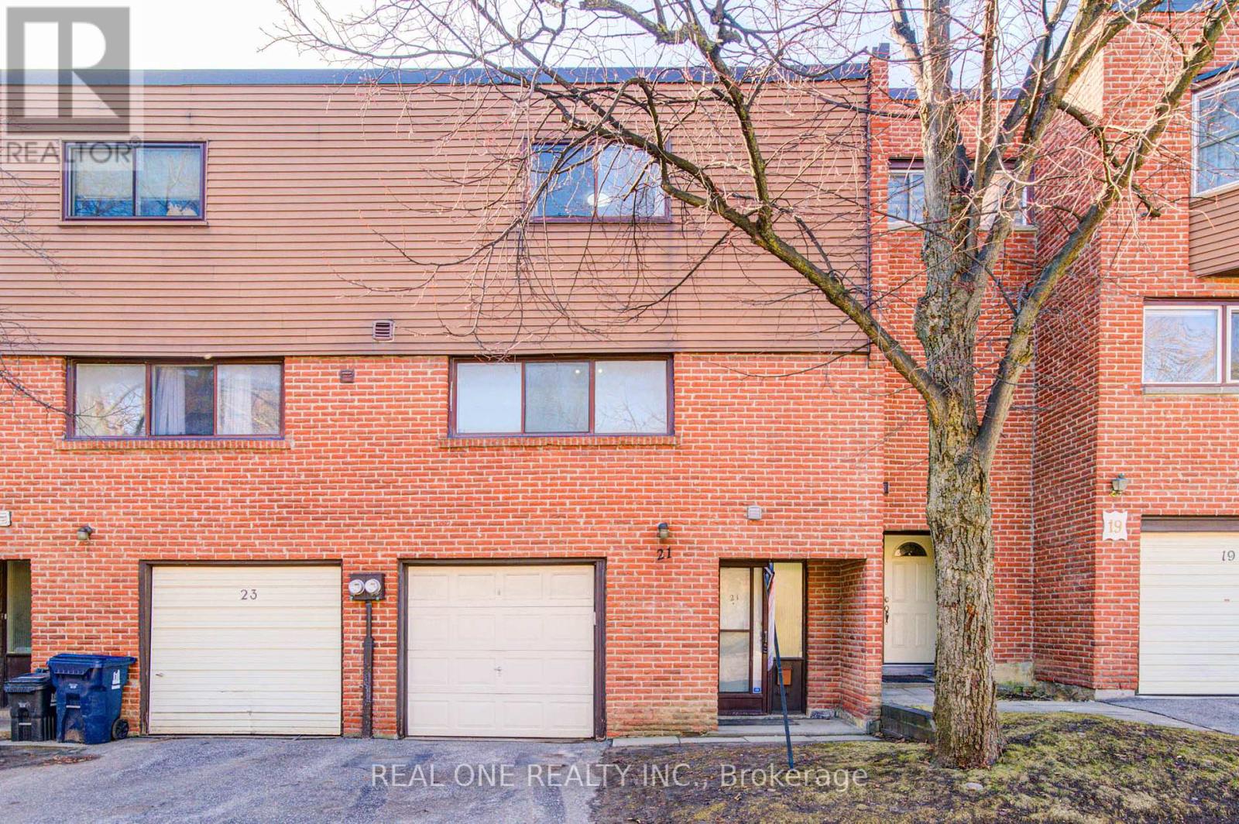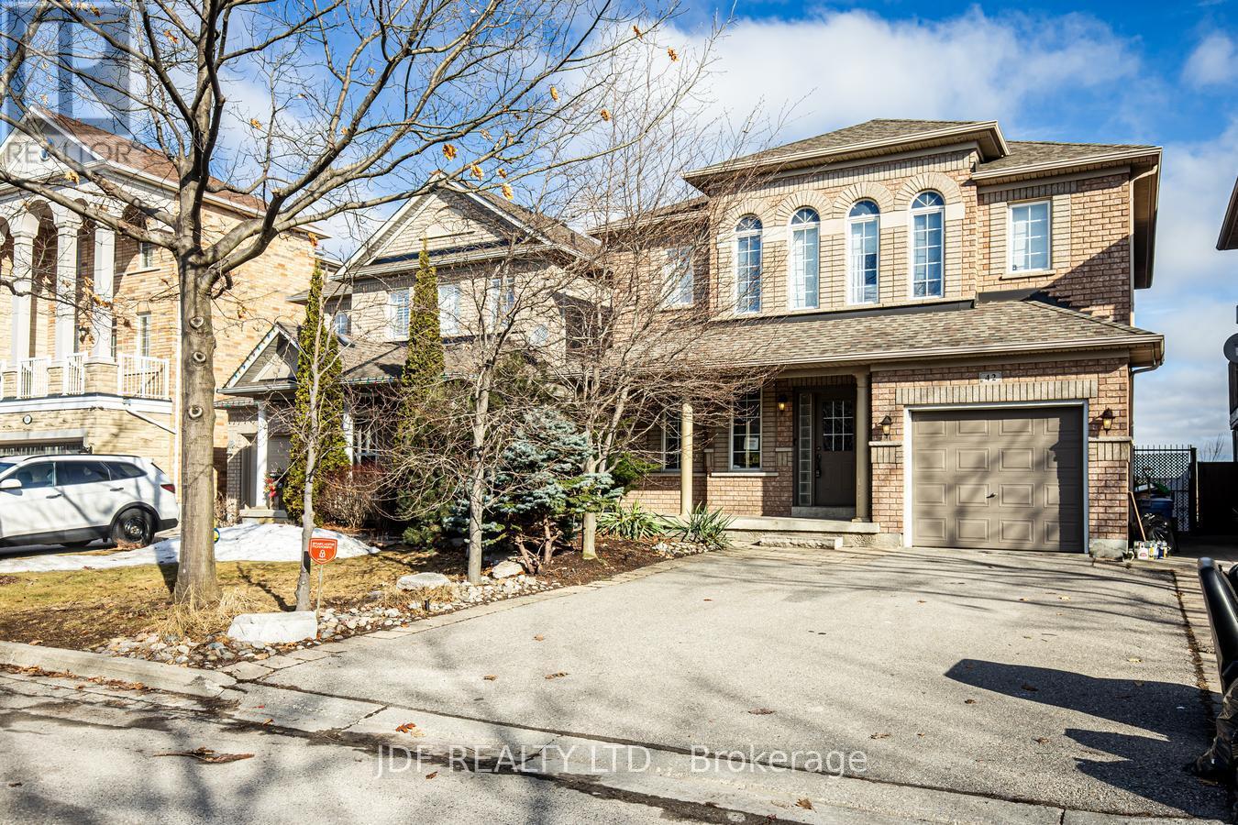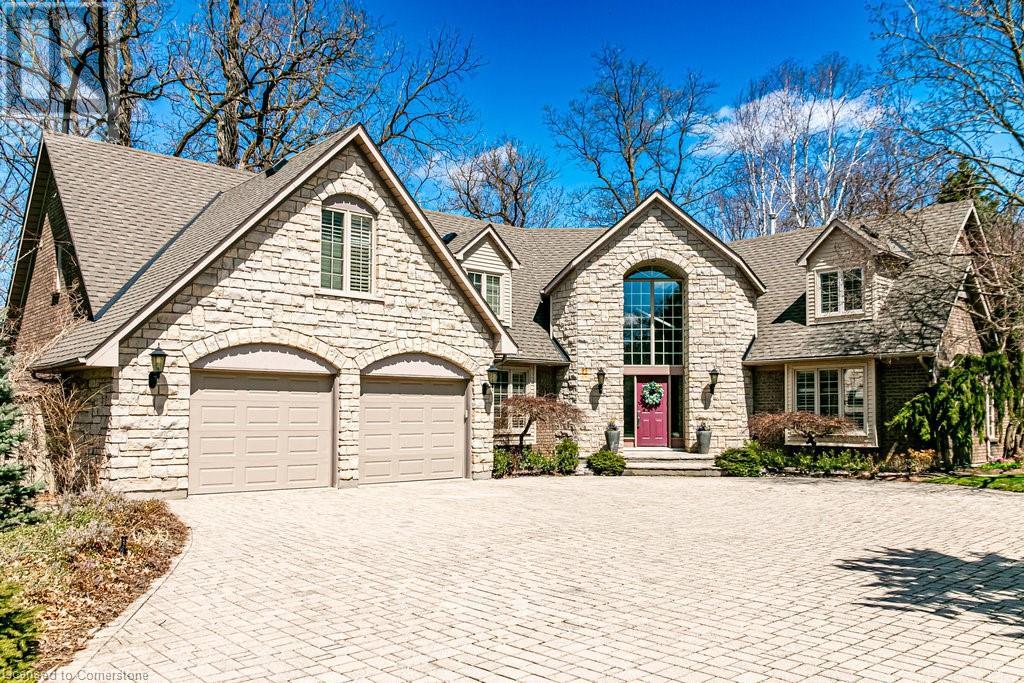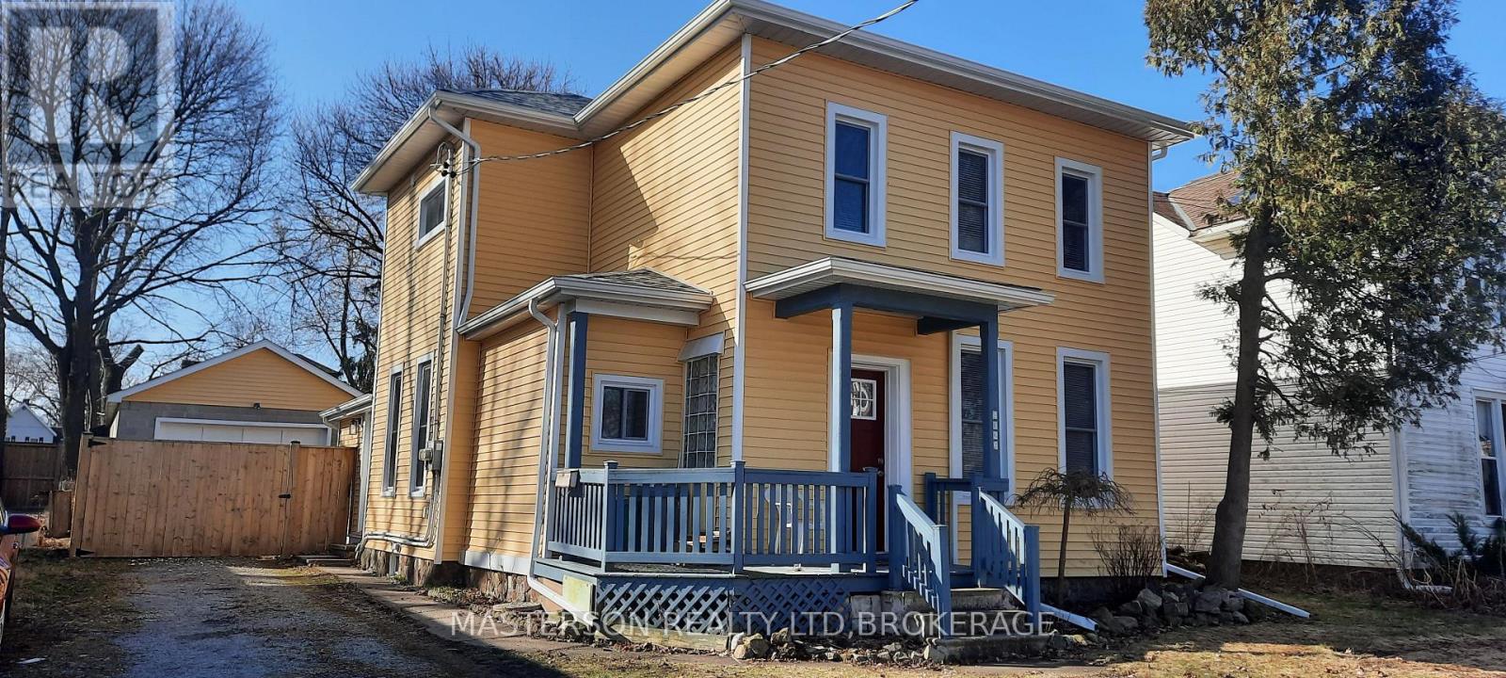51 Southglen Road
Brantford, Ontario
Nestled in one of Brantford’s sought-after family-friendly neighbourhoods, this home offers the perfect blend of convenience, space, and charm. Step inside this beautifully maintained raised bungalow and feel instantly at home. Walk into this welcoming and spacious entrance with new ceramic flooring, inside garage entry and walk out to backyard. Main floor has spacious living room is bright and inviting, with large windows that fill the space with natural light. It flows into the dining room, making it perfect for entertaining or enjoying cozy family dinners. The updated kitchen features modern appliances and stylish finishes, offering functionality and flair for the home chef. Down the hall, you'll find 3 generously sized bedrooms & a 5-piece bathroom complete with a sleek, updated tub—designed for relaxation after a long day. The primary bedroom offers ensuite privilege to this beautiful bathroom, adding comfort and convenience to your daily routine. Fully finished basement offers a large rec room with a beautifully refaced fireplace & a built-in bar makes it an ideal spot for movie nights & celebrations. Two additional bedrooms & a renovated 3-piece bathroom provide private space for teens, in-laws, or overnight guests. And the best part, this home’s massive pie-shaped lot is truly a backyard oasis. Whether you’re lounging by the pool, soaking in the hot tub, enjoying drinks at the tiki bar, or hosting summer BBQs in the ample seating and entertaining areas, this yard is made for making memories. A new pool liner will be installed mid-May. Upgrades include: new roof, oak bannister, updated flooring in 4 of 5 bedrooms and bathrooms, updated windows, asphalt driveway, garage door, air conditioner, water softener, and hot water tank. Surrounded by parks, excellent schools, shopping, and easy highway access, this home is ideal for growing families or anyone looking to settle into a vibrant, welcoming community. (id:60569)
445 Warren Road
King, Ontario
THIS HOME IS BEING SOLD AS A LOT WITH PERMITS, ARCHITECTURAL DRAWINGS And INTERIOR DESIGN DRAWINGS. Domus 445 is a landmark to come to King City built by Kingsmore Developments, the developer who brought you this years Princess Margaret Lottery Grand Prize Home. Designed by the renowned architect and designer Richard Wengle and Erica Gelman. This home will be sold preconstruction and then built, allowing the distinguished owner the opportunity to make their mark on the home. The home will take roughly 20 months to build. The project is coming in at just under 10,000 sq ft of living space inclusive of the basement. 6950 sq ft above grade. There are 5 beds plus an in-law suite in the basement. 10 bathrooms throughout the home. The outcome of an amazing design team, is a home that stands out from the rest. This home comes with a full spa including a steam shower and Swedish sauna, a full gym, tiered theatre room, games room, golf simulator room, home office and bar for hosting your friends, guests and family. For outdoor hosting, there is an outside family/dining room and the ability to create an outdoor oasis on a beautiful lot. The primary bedroom is graced with a his and hers closet and a 6 piece bathroom. The basement will be finished at the same time as the build of the home. Each bedroom has its own bathroom. The interior millwork designs by Erica Gelman will leave you breathless. We are open for private appointments at our sales office with our sales managers, where we can walk you through the home and discuss the plans/finishes of the home. Don't miss this opportunity to own a home designed by an talented team. All renderings are conceptual and are subject to change. We are available by private appointment. (id:60569)
5892 Old Mill Road
Essa, Ontario
Wow....This is an exciting opportunity and a gorgeous piece of land. With planning changes due in 2025 what would you like to do with this 33+ acres? This land is a mostly flat, irregular shaped land parcel with vehicle access currently enabled via Old Mill Road (currently a dead end street). Aside from some well-maintained dirt trails within the Site, it is largely vacant with no structures present. The Site appears to be agricultural land which was left and native successional species have established. There appears to be a small wetland feature located on the western portion of the property. No other streams or waterways exist on the property. According to the Township of Essa Zoning By-Law 2003-50, the entire Site is located within the Agricultural (A) zone with Special Provisions. The Site is situated immediately north,and just outside of, the Townships Settlement Area of Utopia, which contains a settlement of Residential, Low Density, Detached (R1) zoned properties. South of those properties exists the Utopia Conservation Area, a Environmental Protection (EP) zoned area which consists of Bear Creek, woodlands, and a wetland feature. The zoning of the Site and its surrounding environment are depicted in picture 5. The small settlement area of Utopia, located to the immediate south of the Site, consists of single detached homes on deep lots of approx. 0.4ha in size. Beyond this area consist of a mixture of large agricultural lots, interspersed with dense vegetation along side Bear Creek(the Utopia Conservation area). An aerial view of the Site and surrounding environment is provided in picture 7. **EXTRAS** The Township is currently reviewing its Official Plan which presents a potential opportunity to have the Township consider incorporating these lands in the settlement area as part of their review. (id:60569)
4309 - 65 St Mary Street
Toronto, Ontario
This stunning 2-bedroom, 2-bath suite at the iconic U Condos offers 820 sq ft of sleek, modern living high above the city. East-facing floor-to-ceiling windows and soaring 10-ft ceilings flood the space with golden morning light, creating an airy, inviting vibe you'll love waking up to.Both bedrooms have walk-outs to a large balcony hello morning coffee with a view or evening wine under the stars! The primary bedroom is a total retreat, complete with a spa-like 5-piece ensuite and a large closet with built-in organizers to keep everything effortlessly tidy. The sleek kitchen is a chefs dream with integrated appliances, stylish cabinetry and a breakfast bar thats perfect for casual bites or chatting with friends over drinks. The open-concept layout flows easily into the living space, ideal for both cozy nights in and entertaining. Nestled next to St. Michaels College at U of T, you're just steps from Bay & Bloor, Yorkville, world-class shopping, top restaurants, TTC, and the subway basically, everything at your doorstep. With parking and a locker included, this suite truly has it all: luxury, location, and lifestyle wrapped into one perfect package. (id:60569)
21 Grass Meadoway Way
Toronto, Ontario
Nice & Cozy 3+1bedroom Townhouse in the Hillcrest Village Community | Quiet Neighborhood and Fully Fenced Backyard | Bright and Spacious Living Room with Soaring 11 ft Ceilings | Large Master Room & 2 Big Closets | Two Sun-Filled Bedrooms With South View | 2 Parking Spots With Built in Garage & Private Drive | Ample Visitor Parkings Close By & Outdoor Pool | Top-Rated School Zones of Arbor Glen PS (Cliff wood PS-French Immersion), High Land MS & AY Jackson SS and Have Chance to Apply Famous IB program (St. Robert CHS and Victoria Park CI) | Steps to TTC (25, 53, 51), Hwy 404, Shops, Restaurants, Supermarkets, Schools and Community Park | Maintenance Fee Includes: Water, Roof, Windows, Doors, Grass Cutting, Snow Removal, Etc. Freshly Painted| Newly Renovated Basement & Two Piece Washroom on Main Level | Newly Renovated Laundry Room. Don't Miss This Amazing Home ! This Home is Move-in Ready, So Well Maintained, and A Wonderful Opportunity to Live in a Vibrant Community! (id:60569)
40 Meadow View Lane
Prince Edward County, Ontario
Welcome to the serene cottages of East Lake Shores, where the perfect blend of cottage and resort living awaits you! Enjoy an expansive usable waterfront with complimentary canoes and kayaks, two swimming pools, a gym, basketball court, putting green, playground, trails, and more. This family-friendly cottage community is also pet-friendly with an off-leash park for your furry friends. Whether you're relaxing in the screened-in porch or the spacious living room, every moment here is filled with tranquility. Sold fully furnished with appliances, air conditioning, ceiling fans, dishes, and BBQ, this cottage is ready for you to move in and start making memories. The maintenance fee covers TV, internet, phone, water/sewer, security, common areas, and resort amenities. Additionally, there's an income option available to join the rental pool or list on Airbnb. Don't miss this opportunity to experience the best of cottage life with resort-style amenities! (id:60569)
915 - 233 Beecroft Road
Toronto, Ontario
***A Spectacular Opportunity*** Bright & Spacious 2 Bedroom 2 Bath Suite, Freshly Painted With New Flooring & New Appliances. Desirable Split Bedroom Plan With Terrific West Facing Sunset Views. Parking & Locker Included. Nothing To Do But Move In & Enjoy!!!! Fantastic Location Steps To Subway, Shopping, Parks, Trails & Schools. (id:60569)
42 Sunview Drive
Vaughan, Ontario
Location, Location, Location!!! Spectacular home on a premium ravine lot with a picturesque view of Sunview pond, Hawthorne Park & surrounding natural landscape. 3 bedrooms, 4 washrooms, attached 1 car garage with entrance into home. Functional layout. Large primary bedroom w/ 4 piece ensuite. Hardwood throughout. Minutes to HWY 400, HWY 407, Cortellucci Hospital, shopping, Vaughan Mills, public transit, schools, places of worship, Wonderland and much more. Amazing ravine and Sunview pond view from almost all of the rooms. South facing home, with lots of natural light throughout. Basement is partially finished. (id:60569)
7 Jenny Wren Way
Toronto, Ontario
Location, Location! Cozy Townhouse in the Desirable North York Area. Quiet, Family Friendly Street. Bright & Spacious 3 Bedrooms Plus Finished Walk Out Basement, Great Layout, Hardwood Floor Throughout, Top Ranking Schools: AY Jackson Ss. Cliffwood P.S, Highland J.H.S. South Facing Fenced Backyard. Maintenance Fee Includes: Water, Cable Tv Rogers, Landscaping, Snow Removal. Close To Schools, Park, Ttc, Supermarket, Restaurants, Community Center, Easy Access To Hwy 404... (id:60569)
1007 - 70 Alexander Street
Toronto, Ontario
Location! Location! Location! Welcome to The Alexus in Beautiful Downtown Toronto! Fabulous Unit with Stunning View! Spacious Open Concept Living/Dining! Gorgeous Modern Kitchen to inspire the chef from within! Walk-out from Living to Balcony to sit and have your coffee and enjoy the scenery! 2 Bathrooms ( 4PC And 3PC )! Huge Primary Bedroom with Walk-in Closet, Ensuite 4PC Bath and Walk-out to Solarium! Close to all amenities! (id:60569)
66b South Street W
Dundas, Ontario
Beautiful custom-built 5 bedroom, 3.5 bath stone home on large .69 acre ravine lot. Attention to detail awaits you in this large home offering 4800 sq.ft. above grade (finishing the basement would offer you 7200 of finished living space). This lovely home boasts 2-storey, centre foyer leading to huge great room with stone wood burning fireplace, built-in wet bar and ravine/city views as well as walk out to decks. The main floor enjoys a welcoming large eat-in kitchen with all the bells and whistles including built in appliances, wine fridge and large island with granite countertops. The main floor laundry room is just off the kitchen with a back set of stairs leading to what could be a nanny’s quarters. The main floor is nicely finished with a separate and private dining room with a coffered ceiling, separate living room with walk out to side deck and an office with loads of built ins and a gas fireplace. The second floor can be accessed by 2 staircases, a circular staircase in the grand foyer and a back staircase to the “nanny's quarters. This floor is home to 5 large bedrooms and 3 full baths. The private primary suite enjoys a gas fireplace, large 5 pc ensuite and walk in closet. This home offers a large unfinished basement with loads of potential between size and height of ceilings. This lovely home and property is completed by an over-sized 3 car attached garage, large wrap around rear deck, inground sprinklers, ravine views over looking downtown Dundas and so much more. (id:60569)
4326 Ellis Street
Niagara Falls, Ontario
NICELY APPOINTED TWO STOREY LEGAL DULPEX RENOVATED WITH STYLE. LOCATED STEPS FROM THE NIAGARA RIVER PARKWAY. MOMENTS AWAY FROM NIAGARA'S TOURIST AREA AS WELL AS DOWNTOWN AND THE UNIVERSITY OF NIAGARA FALLS. ALL COMPLETED WITHIN THE PAST FOUR YEARS INCLUDE ROOF SHINGLES, SFE, WINDOWS AND BLINDS, DOORS , SIDING, FURNACE, A/C , WIRING, KITCHENS, BATHROOMS, FRESH PAINT AND FLOORING THROUGHOUT. COMPLETE WITH AN OVERSIZED(32'X19') BLOCK CONSTRUCTED GARAGE , FULLY FENCED BACK YARD, DECK AND GARDEN SHED. THE MAIN FLOOR FEATURES 9FT CEILINGS AND A MUD ROOM WITH HEATED FLOOR. THE DINING ROOM CAN EASILY BE USED AS A SECOND BEDROOM IF REQUIRED. THE UPPER UNIT IS WELL LAID OUT WITH A SPACIOUS BATHROOM AND STORAGE. CHOICES TO SHARE THE ENTIRE HOME WITH YOUR FAMILY OR RENT ONE OR BOTH UNITS. THERE ARE SEPARATE HYDRO METERS DON'T MISS THIS OPPORTUNITY. BOOK YOUR APPOINTMENT TODAY (id:60569)












